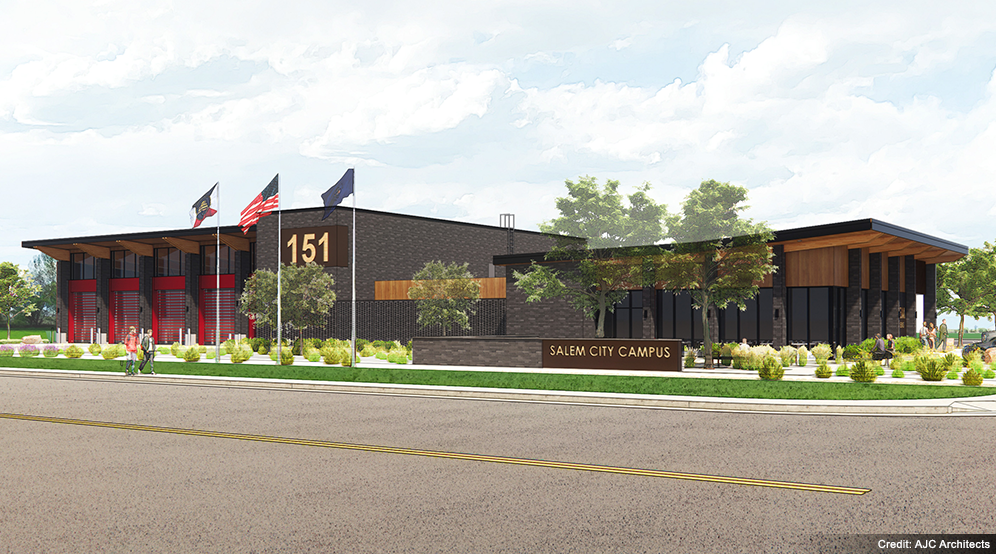Project Spotlight Tour: Langan Leader, May 2024
Learn more about Langan’s involvement in our featured projects.
- CoreSite NY3 Data Center, Secaucus, NJ
- University of Houston – John M. O’Quinn Law Building, Houston, TX
- San Francisco-Marin Food Bank Expansion, San Francisco, CA
- Domino Campus Redevelopment, Brooklyn, NY
- 3 Crossings – The Hive Garage, Pittsburgh, PA
- Salem Fire/EMS – Station 151, Salem, UT
CoreSite NY3 Data Center
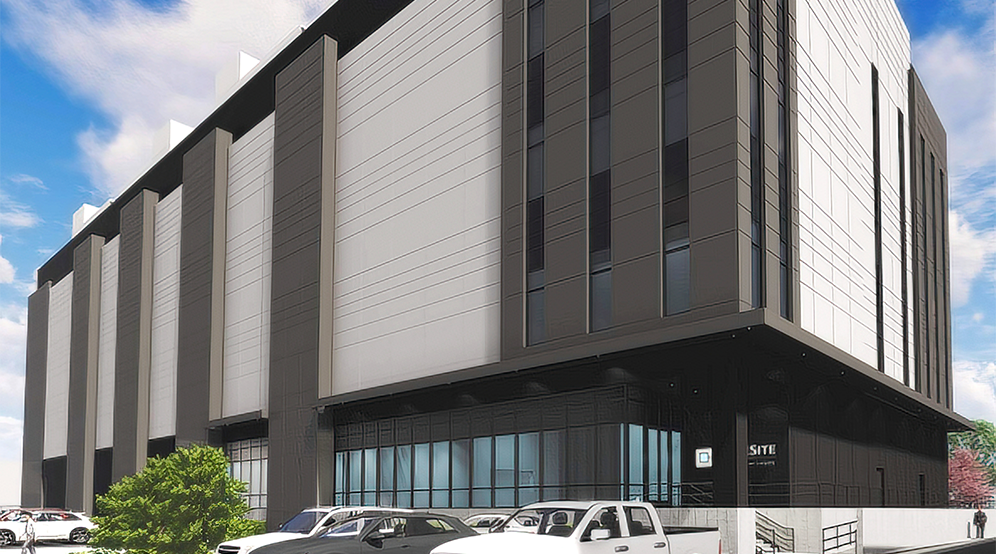
Location
Secaucus, NJ
Client
CoreSite
Services
Site/Civil
Geotechnical
Surveying/Geospatial
Natural Resources & Permitting
Landscape Architecture
Architect
Corgan
Strategic Partner
DPR Construction
UH Law Center – John M. O’Quinn Law Building
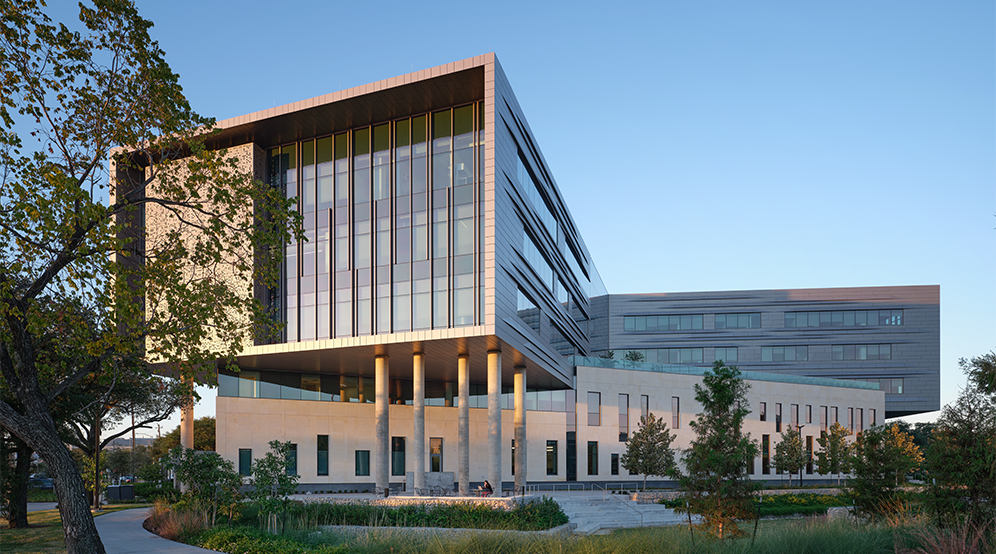
Location
Houston, TX
Client
University of Houston System
Service
Site/Civil
Architect
Shepley Bulfinch
San Francisco-Marin Food Bank Expansion
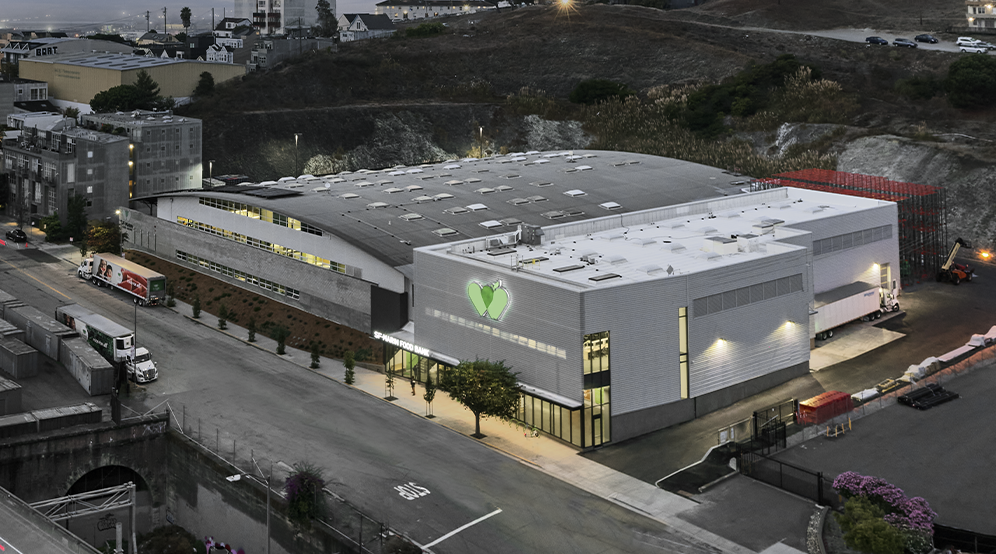
Location
San Francisco, CA
Client
San Francisco-Marin Food Bank
Services
Environmental
Geotechnical
Architect
EHDD Architecture
Strategic Partner
Truebeck Construction
Domino Campus Redevelopment
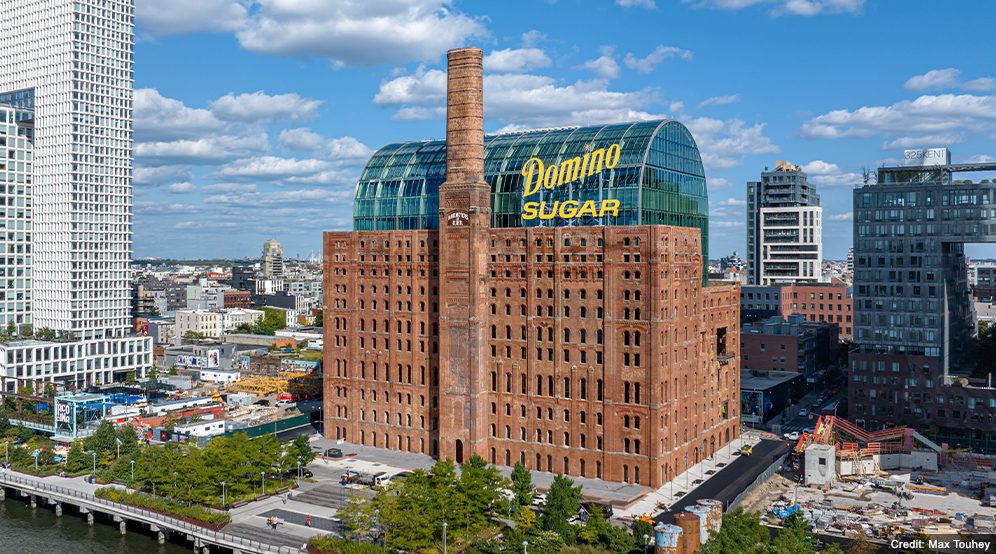
Location
Brooklyn, NY
Client
Two Trees
Services
Site/Civil
Surveying/Geospatial
Architect
Practice for Architecture and Urbanism
Strategic Partners
dencityworks
James Corner Field Operations
Silman
Ettinger Engineering Associates
Cosentini Associates
Bonetti/Kozerski Architecture
3 Crossings – The Hive Garage
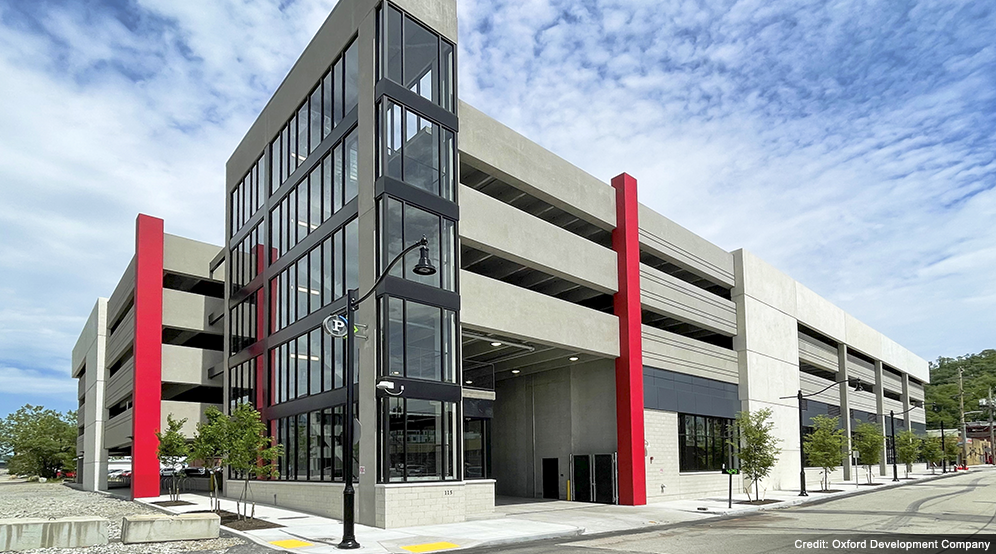
Location
Pittsburgh, PA
Client
Oxford Development Company
Services
Site/Civil
Surveying/Geospatial
Architect
Indovina Associates Architects
Salem Fire/EMS – Station 151
