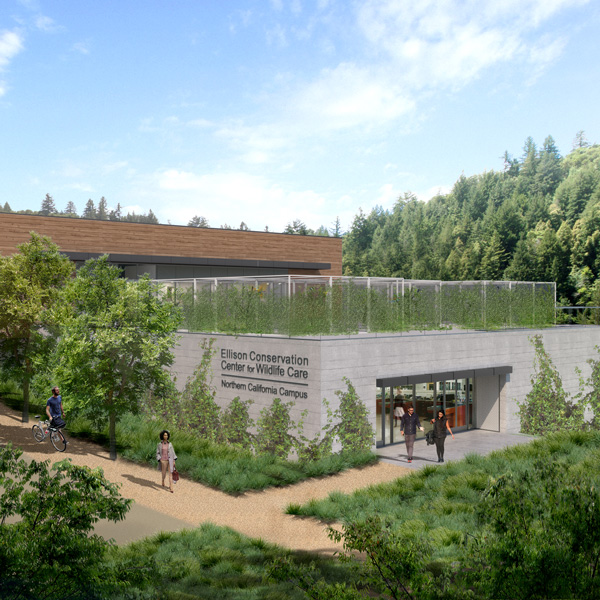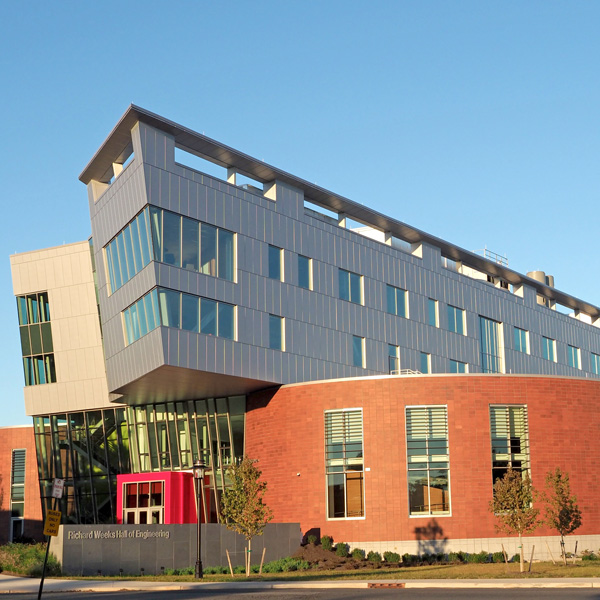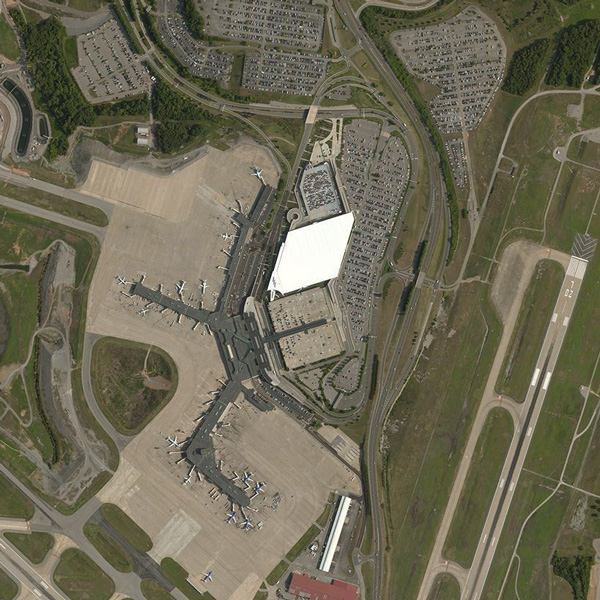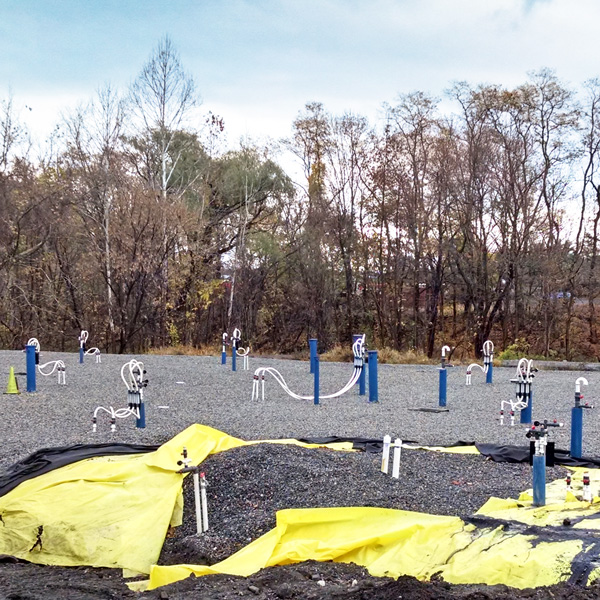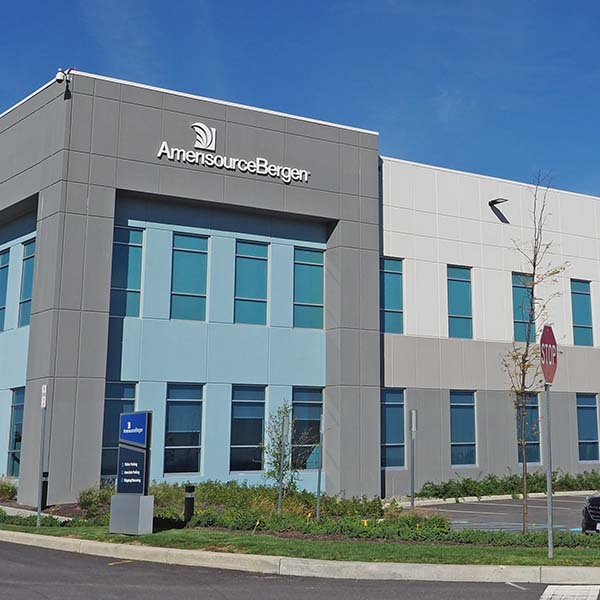Project Spotlight Tour: Langan Leader, November 2018
Learn more about Langan’s involvement in our featured projects.
Ellison Conservation Center for Wildlife Care – Saratoga, CA
Dubai Creek Harbour – Creek Gate Towers, Dubai, UAE
Rutgers University – Richard Weeks Hall of Engineering – Piscataway, NJ
Nashville Airport Concourse D and Terminal Wings – Nashville, TN
Former Lagoon Remediation – NJ
Matrix Business Park – Newburgh, NY
Larry Ellison Conservation Center for Wildlife Care
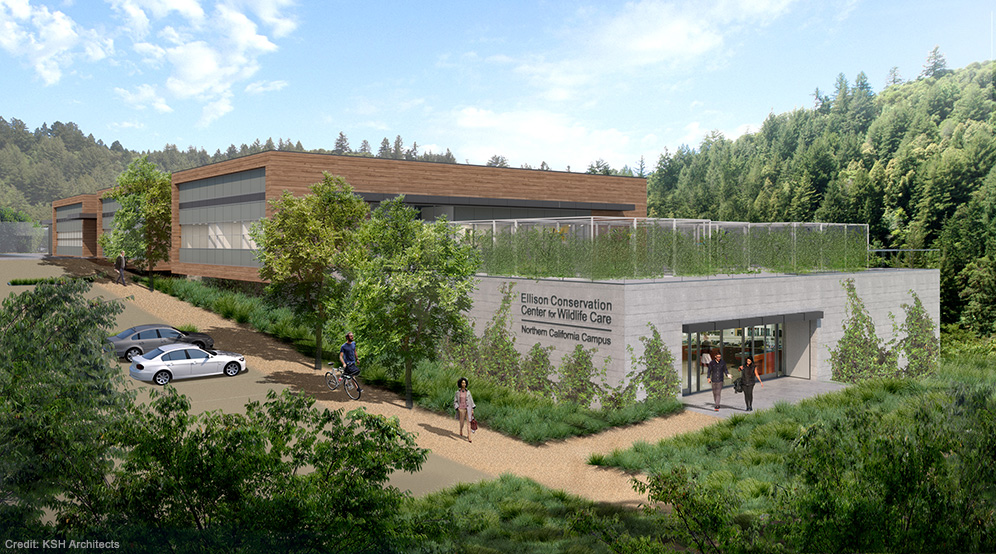
Location
Saratoga, CA
Client
Peninsula Humane Society
Service
Geotechnical
Strategic Partner
Griffin & Sons Construction, Inc.
Dubai Creek Harbour – Creek Gate Towers
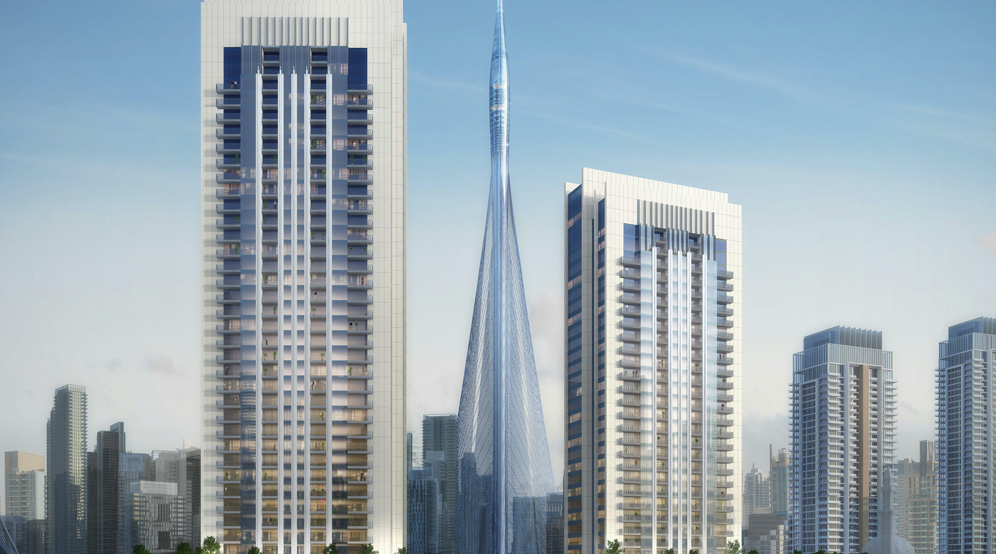
Rutgers University – Richard Weeks Hall of Engineering
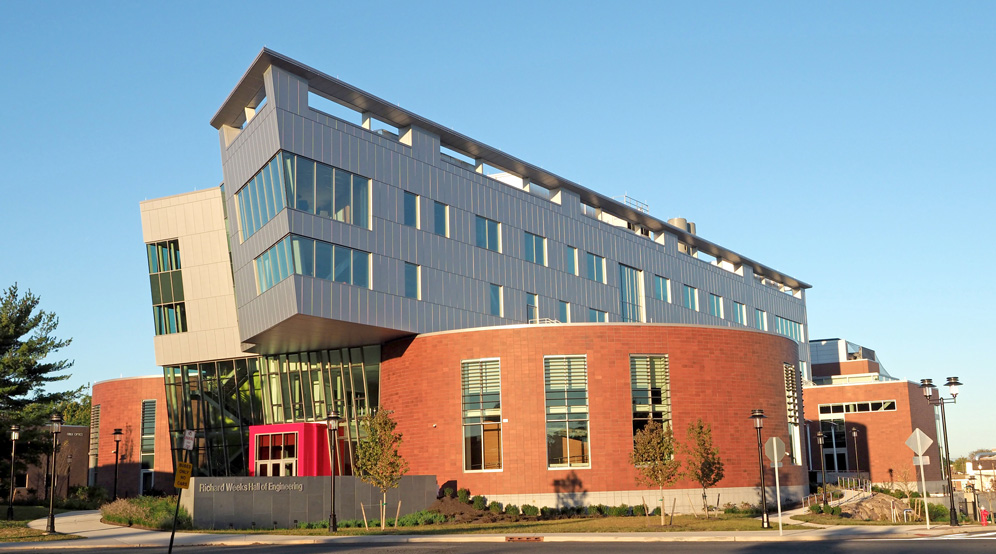
Location
Piscataway, NJ
Client
The S/L/A/M Collaborative
Services
Site/Civil
Geotechnical
Traffic & Transportation
Surveying/Geospatial
Environmental
Nashville Airport Concourse D and Terminal Wings
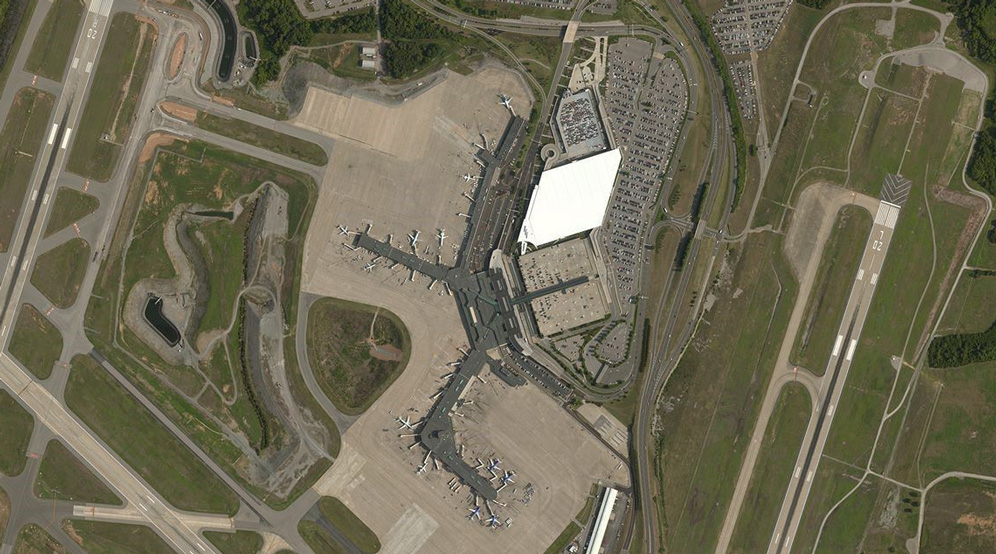
Location
Nashville, TN
Client
Metropolitan Nashville Airport Authority
Service
Geotechnical
Architect
Fentress Architects
Strategic Partners
Hensel Phelps Construction Company
Magnusson Klemencic Associates
Logan-Patri Engineering
Former Lagoon Remediation
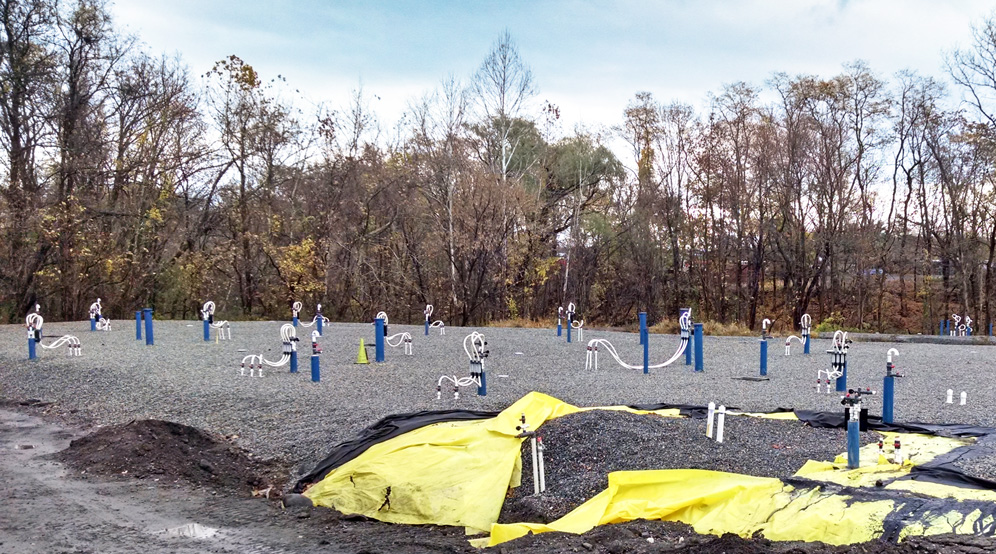
Location
NJ
Client
Confidential
Matrix Business Park at Newburgh
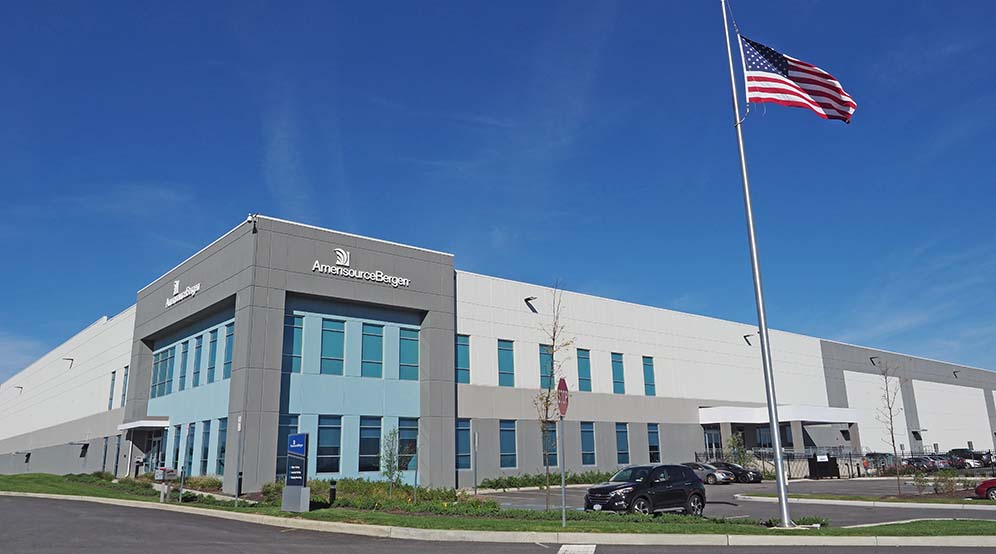
Location
Newburgh, NY
Client
Matrix Development Group
Services
Site/Civil
Geotechnical
Traffic & Transportation
Surveying/Geospatial
Landscape Architecture
Natural Resources & Permitting

