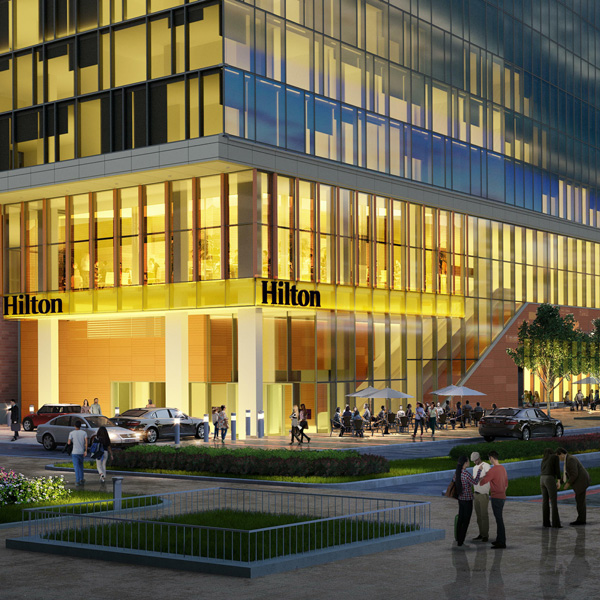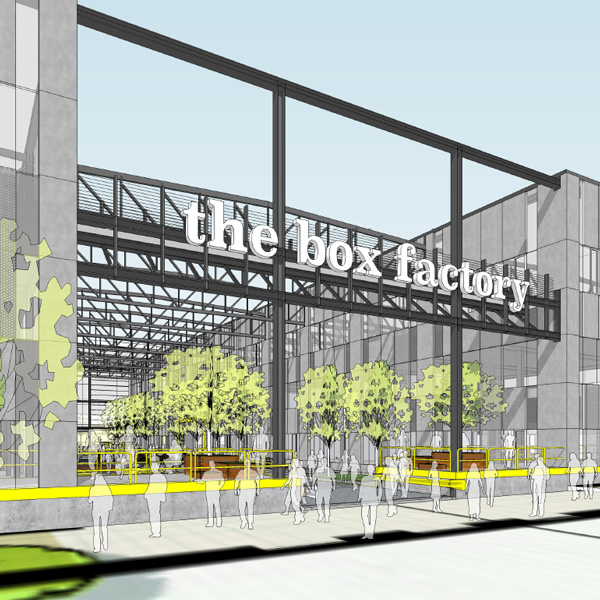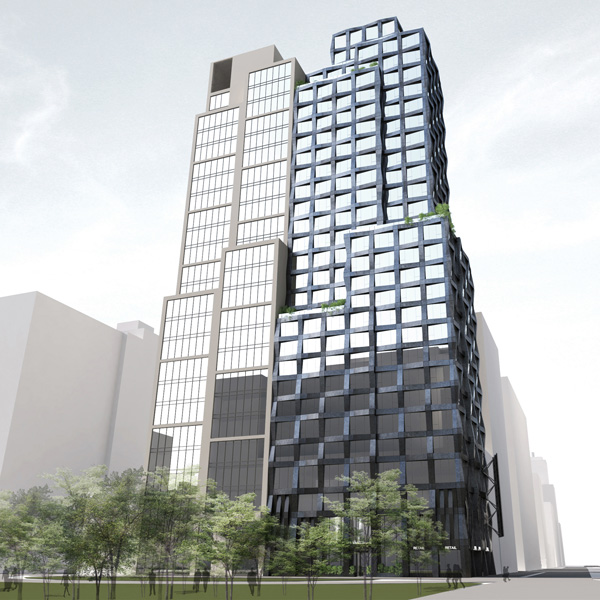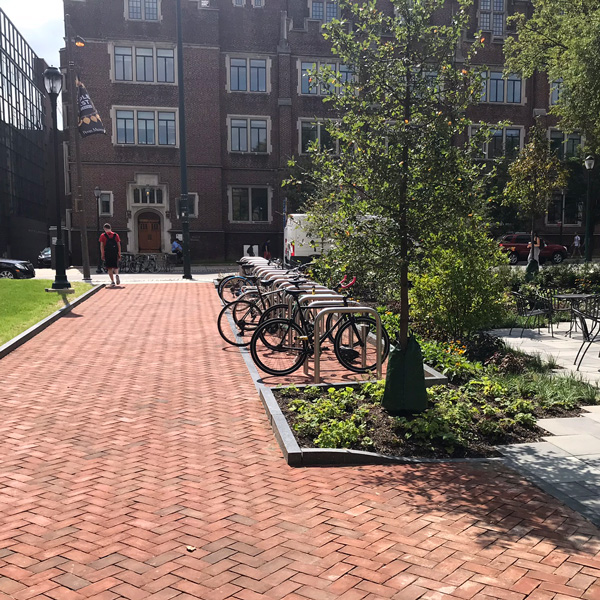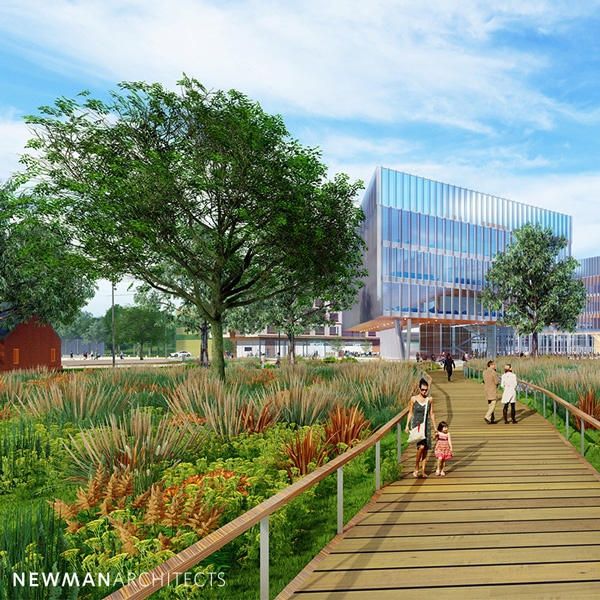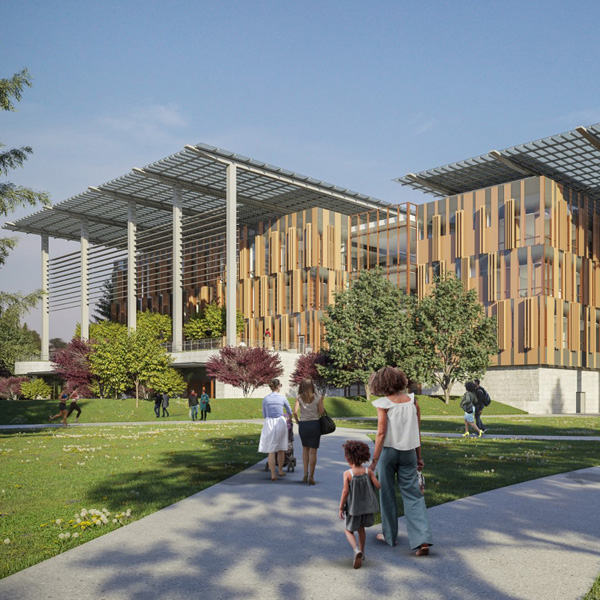Project Spotlight Tour: Langan Leader, November 2019
Learn more about Langan’s involvement in our featured projects.
- Hoboken Waterfront Hilton Hotel – Hoboken, NJ
- 3 Crossings Development Phase 2, The Box Factory – Pittsburgh, PA
- 111 Varick Street – New York, NY
- Penn 33rd and Walnut Streetscape – Philadelphia, PA
- Ideanomics Fintech Village Global Headquarters for Technology and Innovation – West Hartford, CT
- Sunnyvale Civic Center – Sunnyvale, CA
Hoboken Waterfront Hilton Hotel
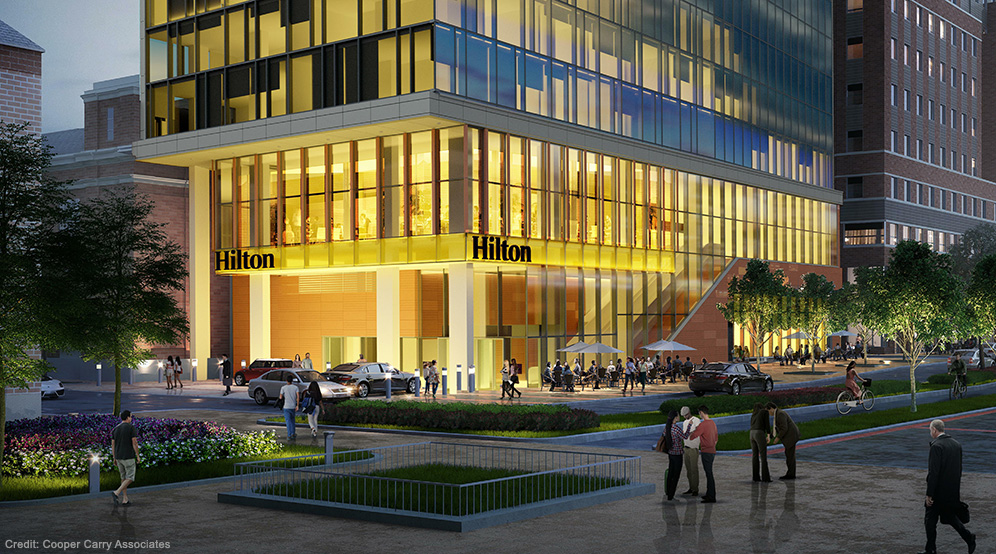
Location
Hoboken, NJ
Client
KMS Development Partners
Services
Site/Civil
Geotechnical
Landscape Architecture
Natural Resources & Permitting
Traffic & Transportation
Surveying/Geospatial
Architect
Cooper Carry
3 Crossings Development Phase 2 – The Box Factory
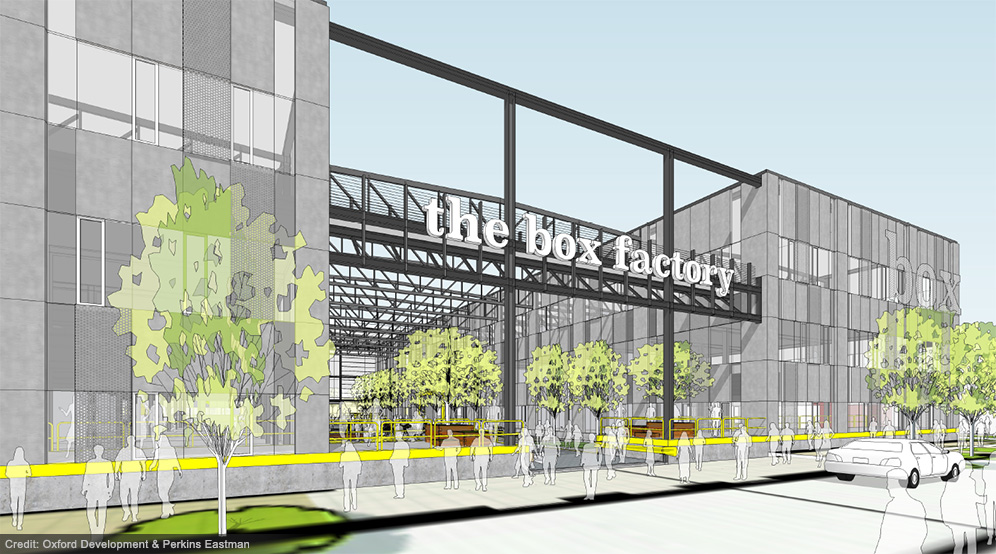
Location
Pittsburgh, PA
Client
Oxford Development Company
Services
Environmental
Geotechnical
Surveying/Geospatial
Architect
Perkins Eastman
111 Varick Street, New York, NY
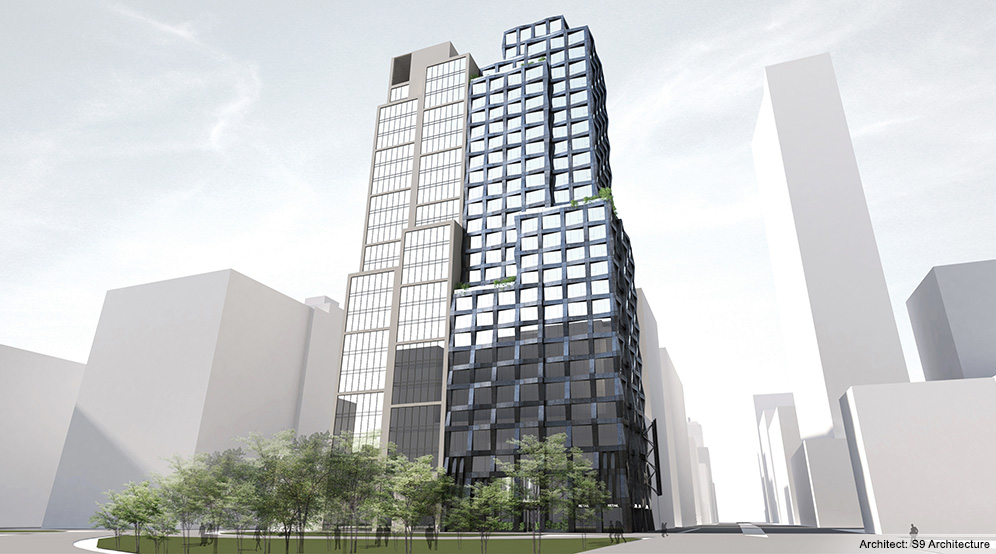
Location
New York, NY
Client
Lou Madigan Development
Services
Geotechnical
Environmental
Architect
S9 Architecture
Penn 33rd and Walnut Streetscape
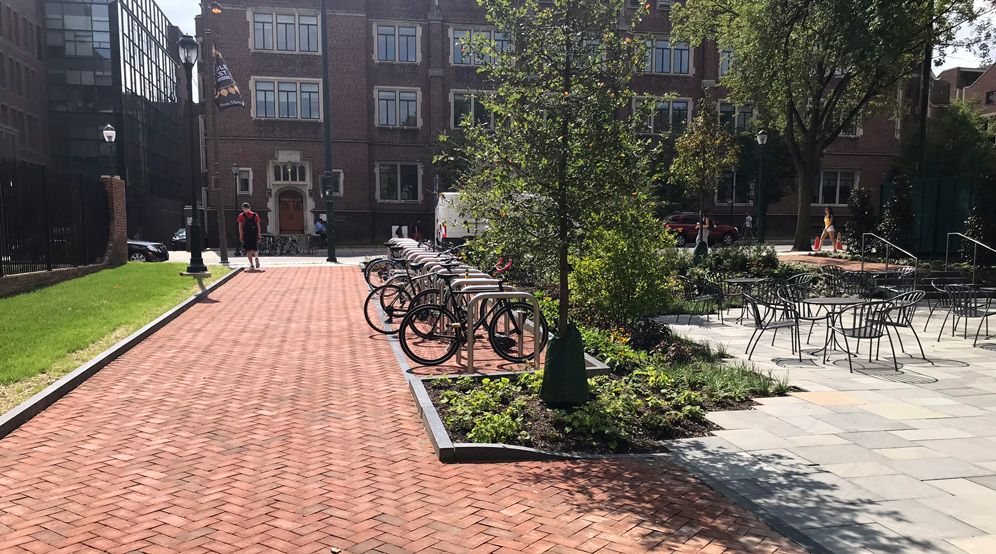
Location
Philadelphia, PA
Client
University of Pennsylvania
Services
Site/Civil
Surveying/Geospatial
Architect
Ground Reconsidered
Ideanomics Fintech Village Global Headquarters
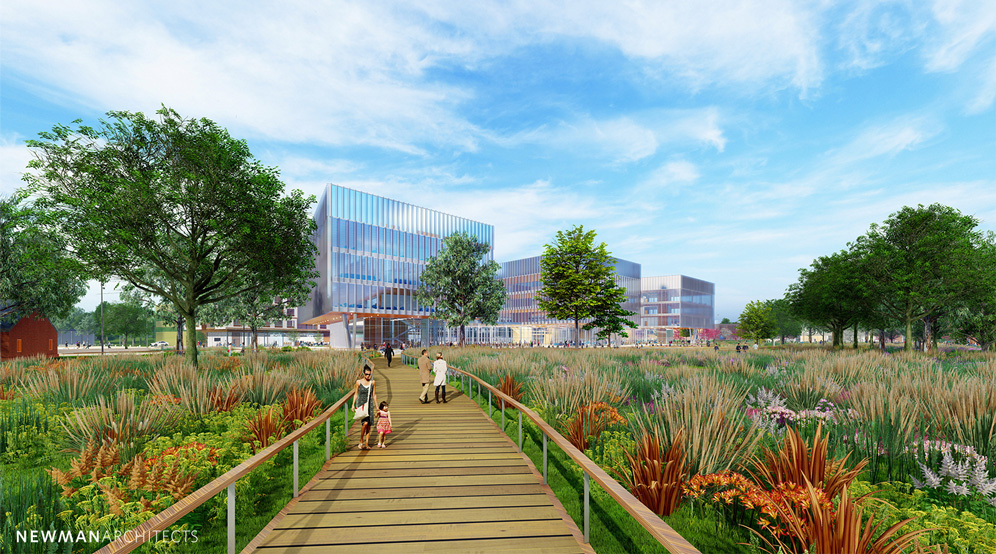
Location
West Hartford, CT
Client
Ideanomics
Services
Site/Civil
Surveying/Geospatial
Traffic & Transportation
Natural Resources & Permitting
Architect
Newman Architects
Strategic Partner
Carol R. Johnson Associates
Sunnyvale Civic Center
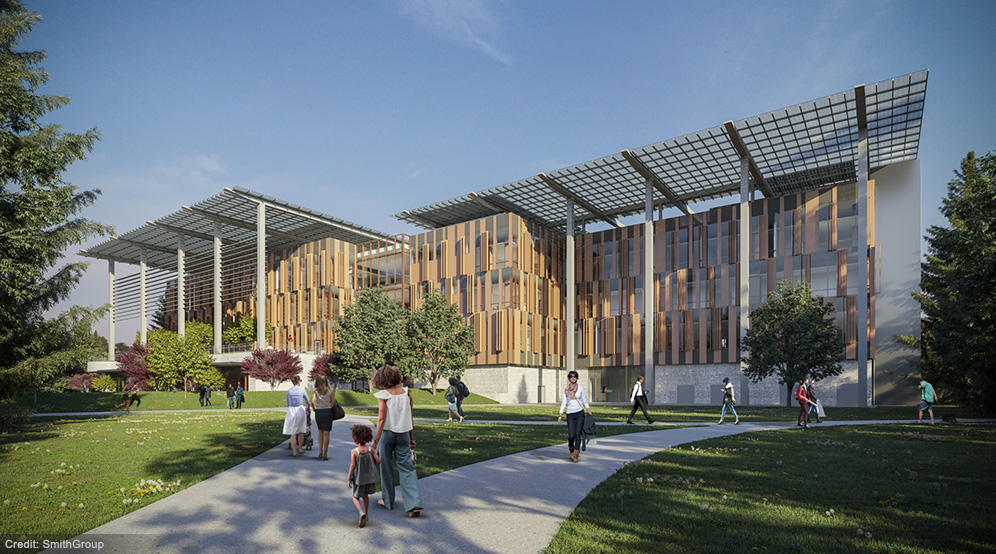
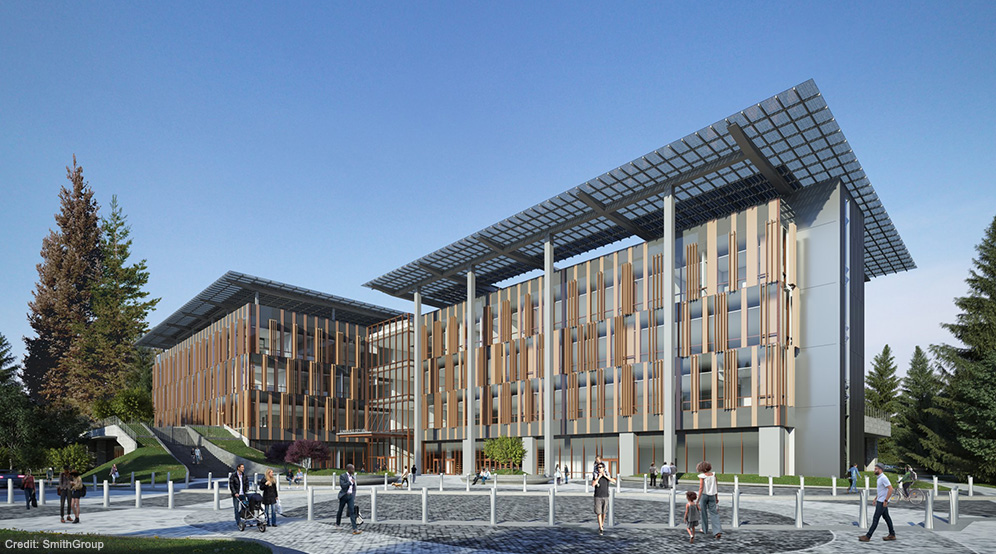
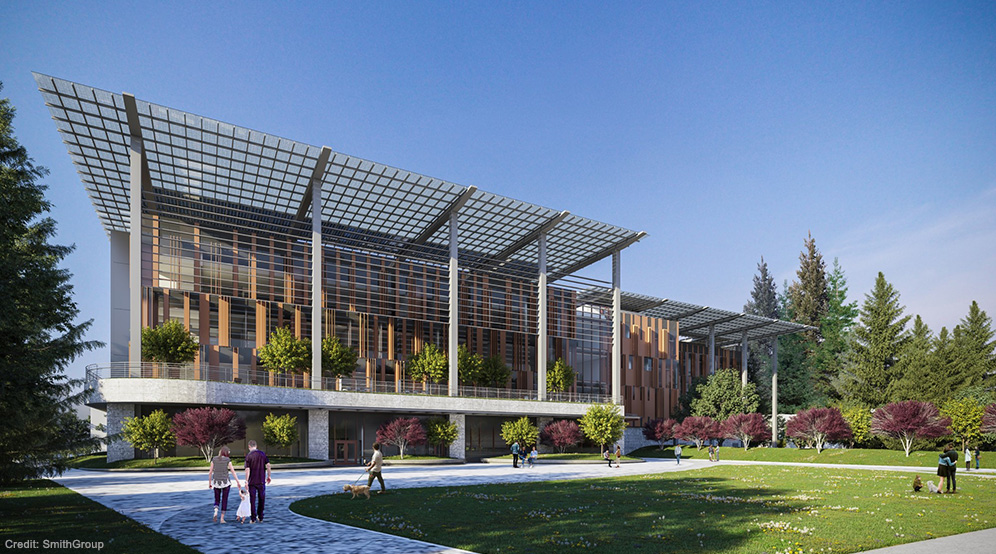
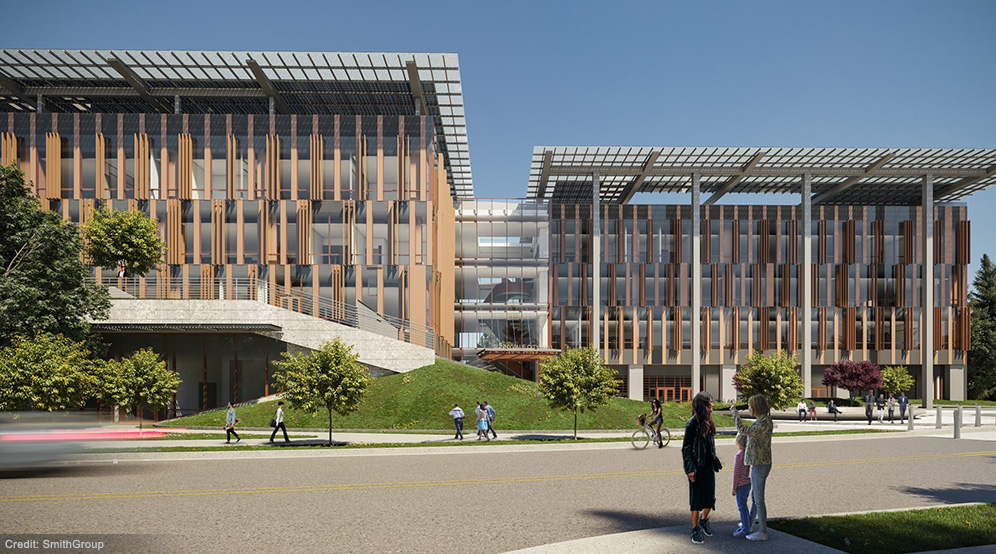
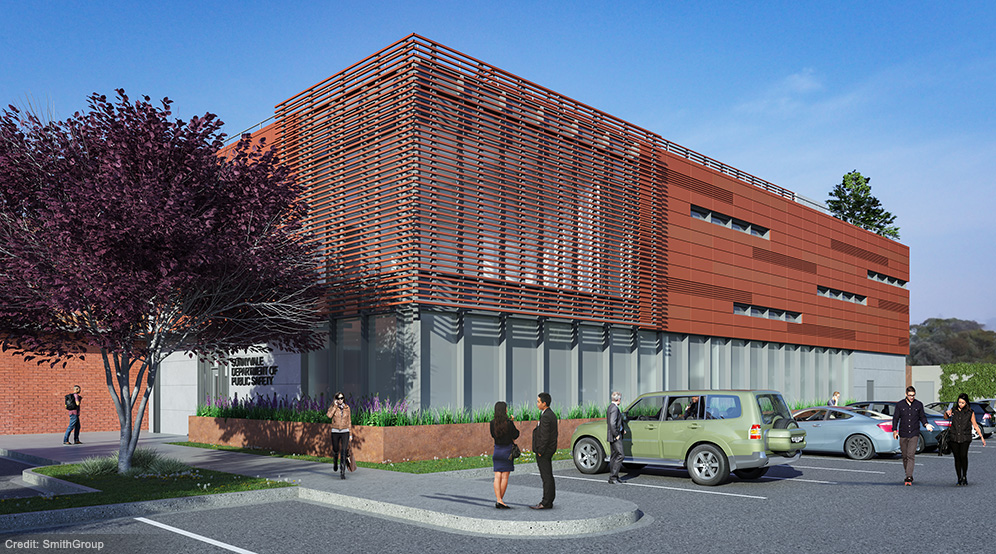
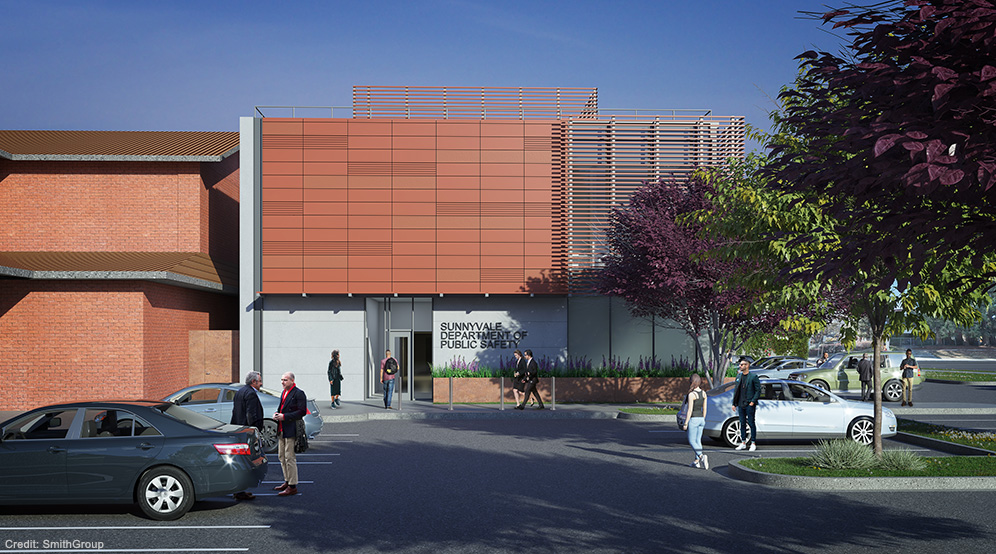
For Phase 1, Langan performed a geotechnical investigation to evaluate subsurface conditions and potential geologic hazards at the site and to provide recommendations for the geotechnical aspects of the proposed development. We also performed a seismic hazard analysis to develop site-specific response spectra.
Location
Sunnyvale, CA
Client
City of Sunnyvale
Services
Geotechnical
Earthquake/Seismic
Architect
SmithGroup

