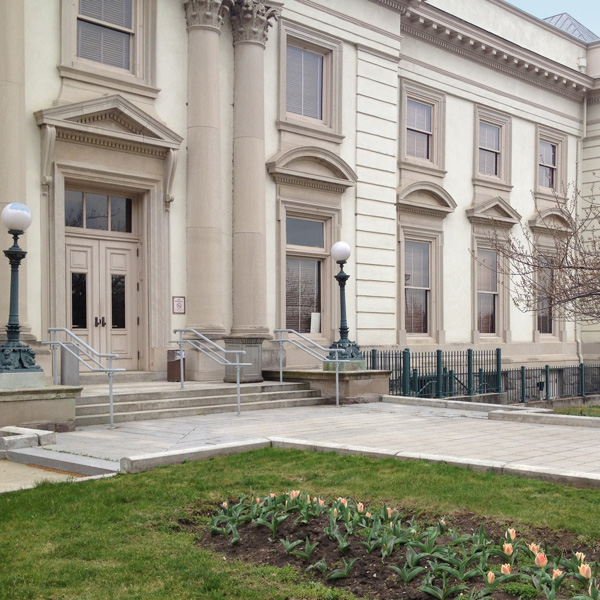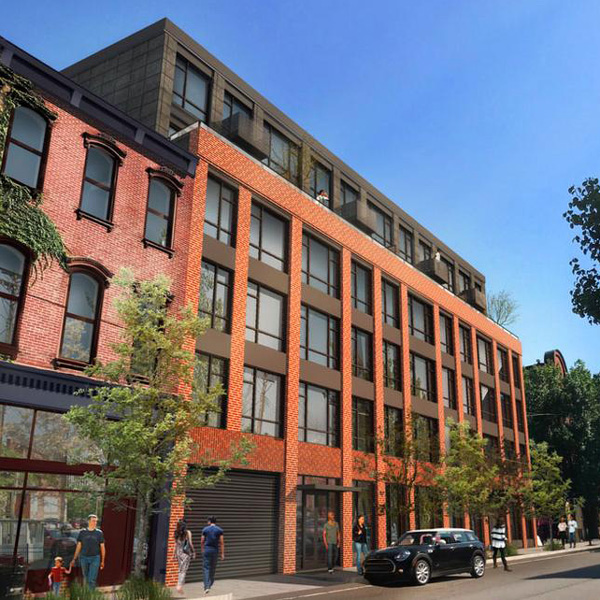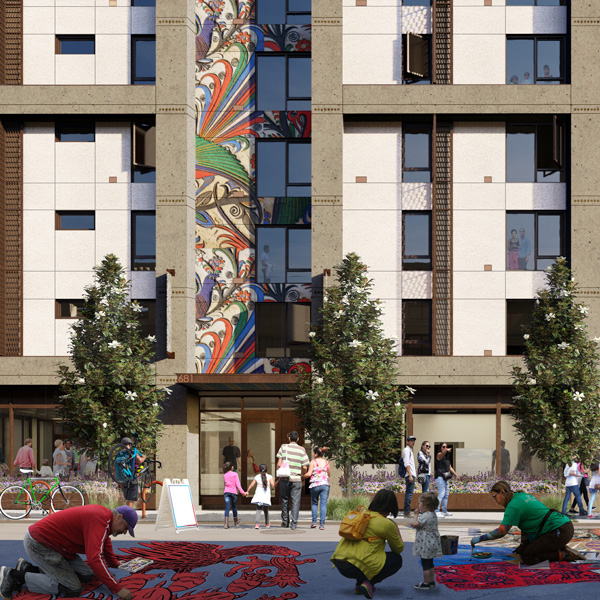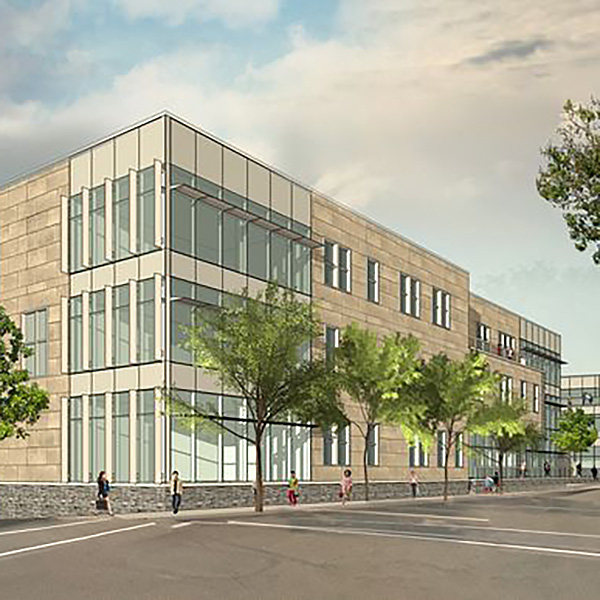Project Spotlight Tour: Langan Leader, November 2020
Learn more about Langan’s involvement in our featured projects.
- New Jersey State House – Trenton, NJ
- 1707 Fifth Ave – Pittsburgh, PA
- Casa Adelante at 681 Florida – San Francisco, CA
- TSX Broadway – New York, NY
- Lehigh University – Rauch Business Center – Bethlehem, PA
- North Haven Senior Living – North Haven, CT
New Jersey State House
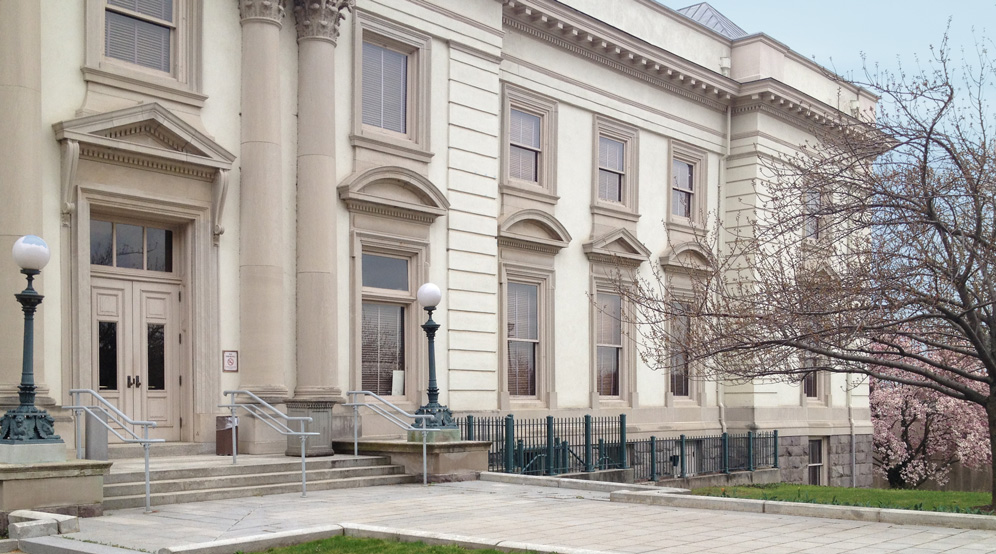
Location
Trenton, NJ
Client
Nelson Worldwide
Services
Site/Civil
Landscape Architecture
Surveying/Geospatial
Geotechnical
Architects
Nelson Worldwide
Preservation Design Partnership
1707 Fifth Ave
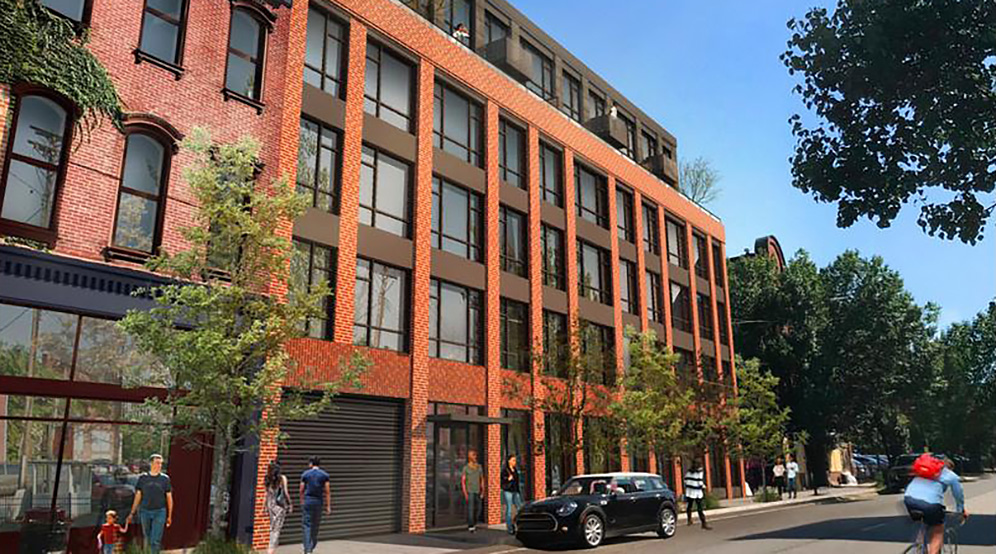
Location
Pittsburgh, PA
Client
McAllister Equities
Services
Site/Civil
Traffic & Transportation
Surveying/Geospatial
Architect
Indovina Associates Architects
Casa Adelante at 681 Florida
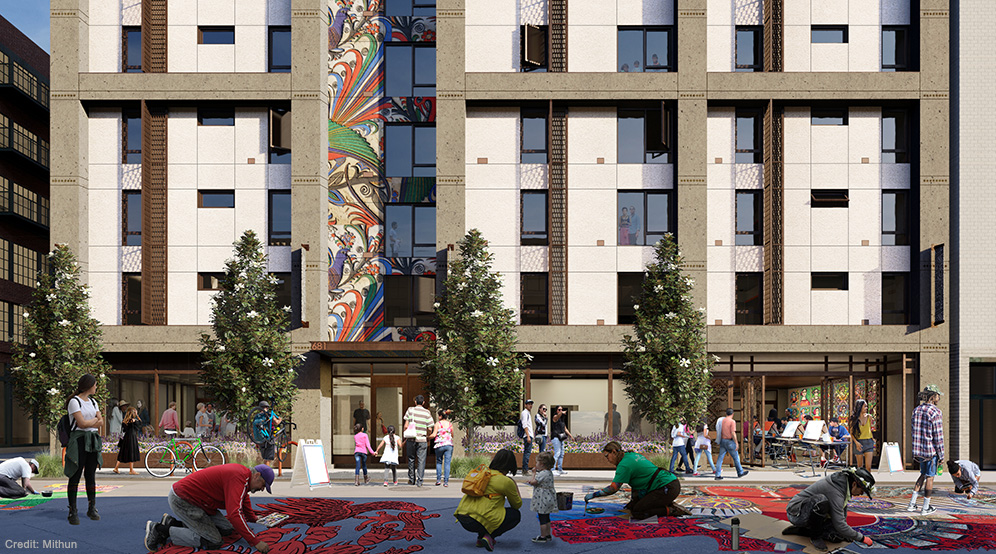
Location
San Francisco, CA
Clients
Tenderloin Neighborhood Development Corporation
Mission Economic Development Agency
Services
Geotechnical
Environmental
Architect
Mithun
TSX Broadway
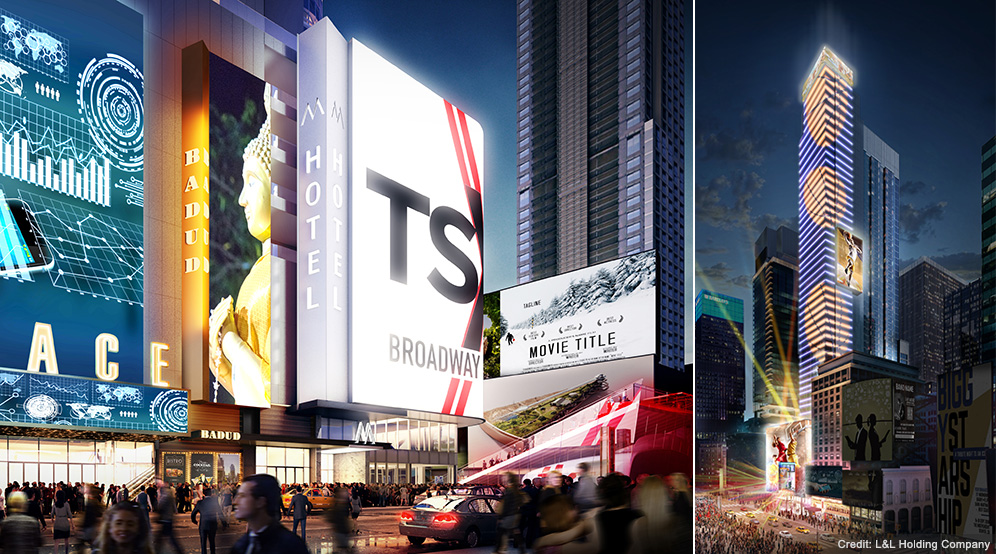
Location
New York, NY
Clients
L&L Holding Company
Fortress Investment Group
Services
Geotechnical
Environmental
Architects
Mancini Duffy
Perkins Eastman
Strategic Partner
Pavarini McGovern
Lehigh University – Rauch Business Center
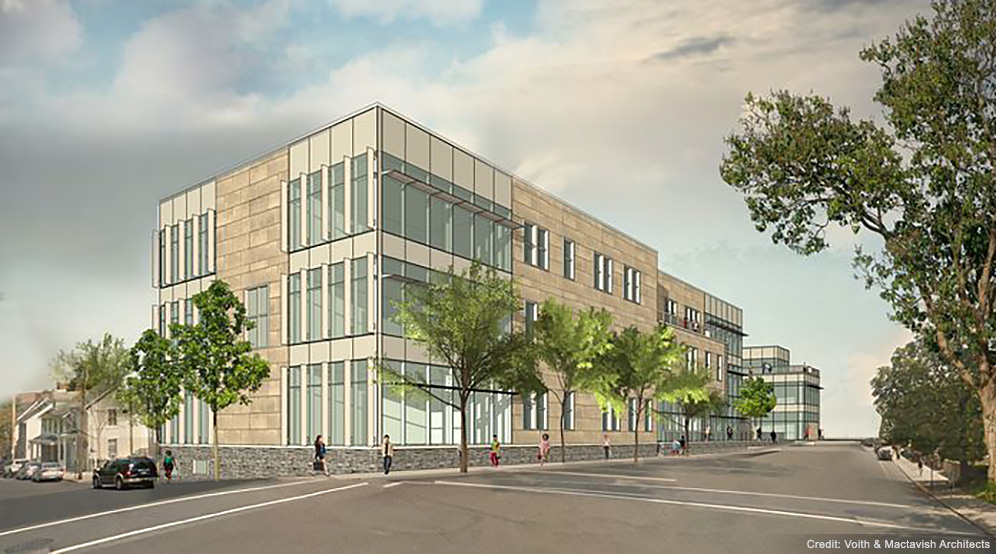
Location
Bethlehem, PA
Client
Lehigh University
Services
Site/Civil
Surveying/Geospatial
Geotechnical
Environmental
Architect
Voith & Mactavish Architects
North Haven Senior Living
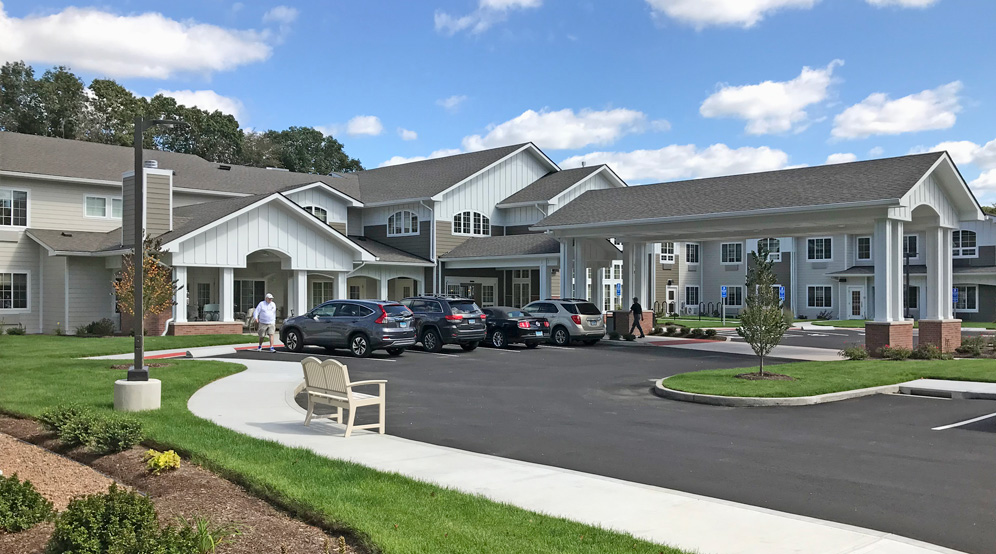
Location
North Haven, CT
Client
Lenity Architecture
Services
Site/Civil
Geotechnical
Environmental
Surveying/Geospatial
Traffic & Transportation
Landscape Architecture

