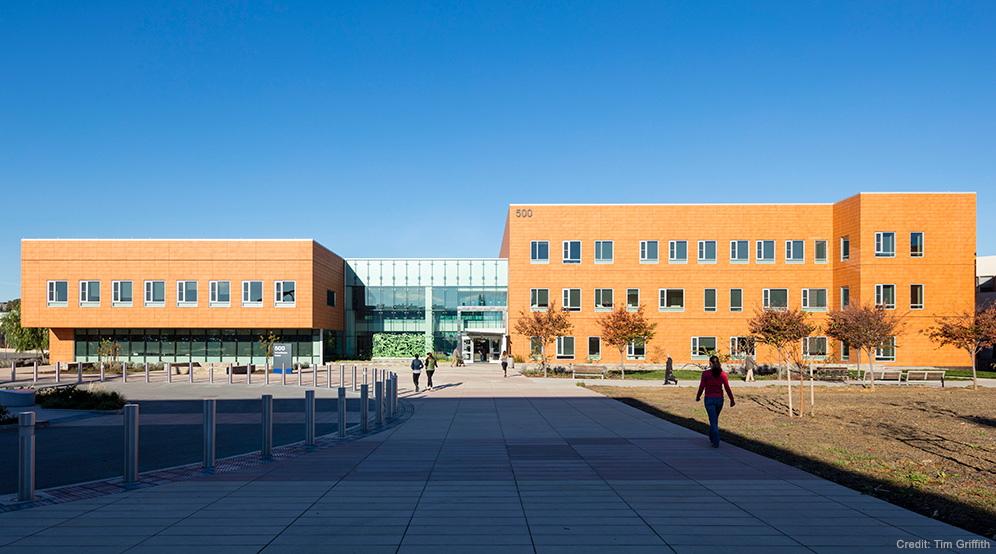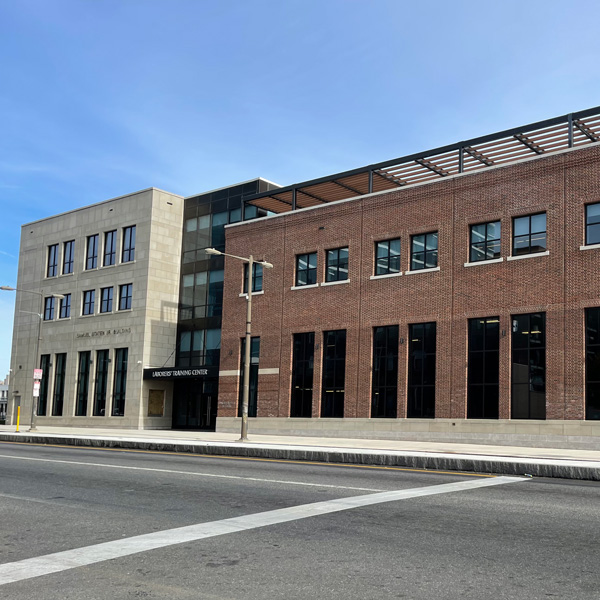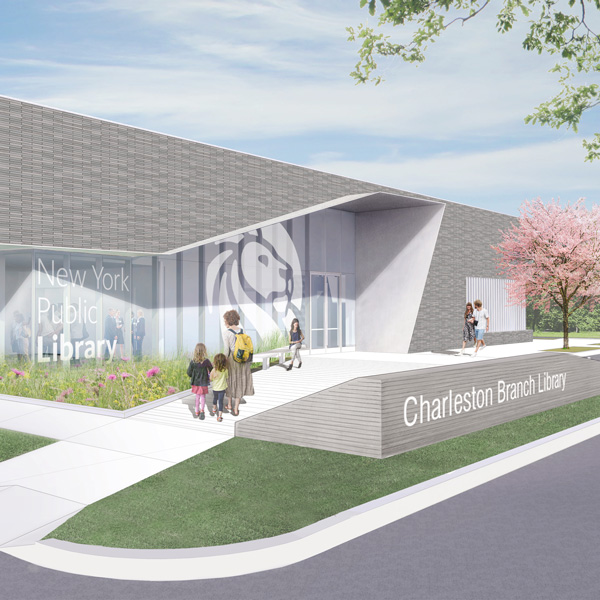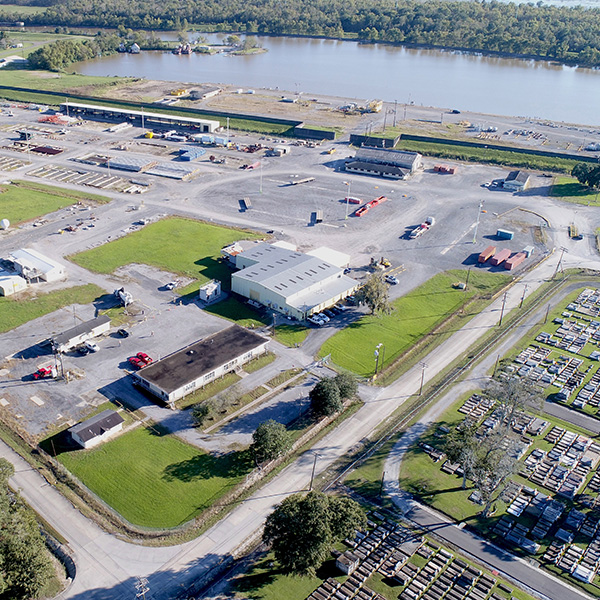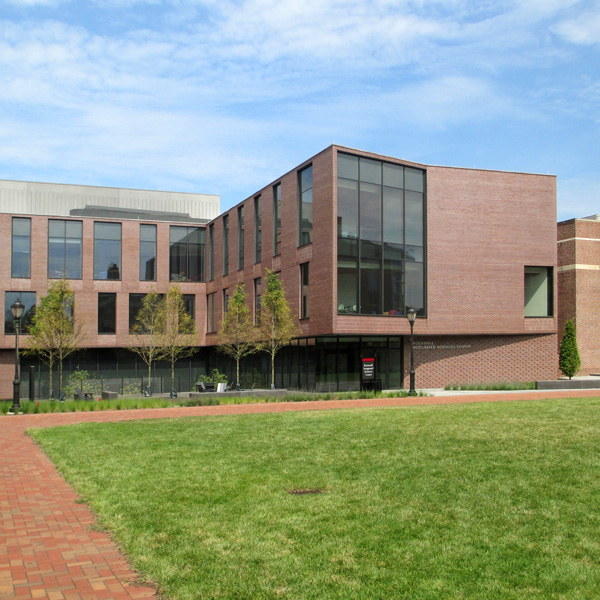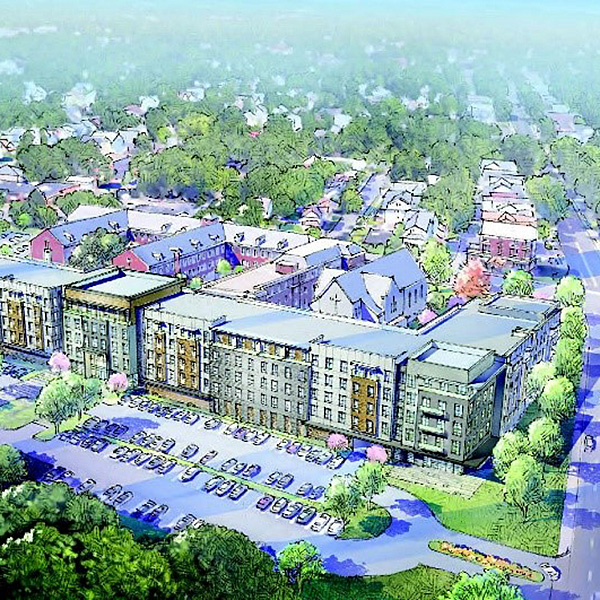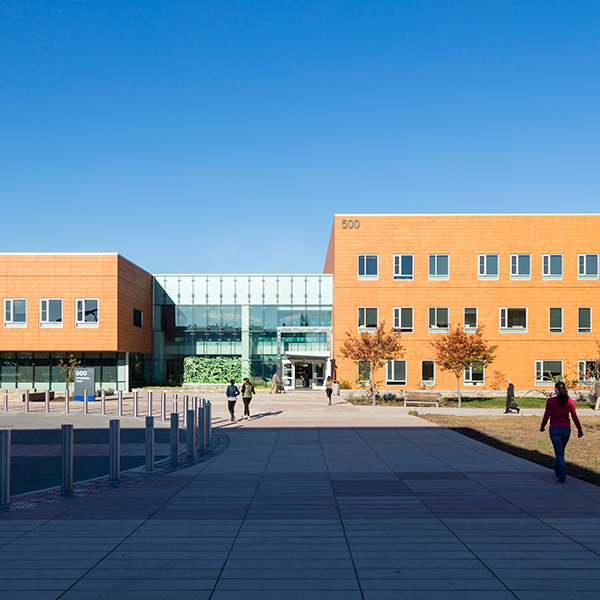Project Spotlight Tour: Langan Leader, November 2021
Learn more about Langan’s involvement in our featured projects.
- Laborers’ District Council Education and Training Center, Philadelphia, PA
- Charleston Branch Library, Staten Island, NY
- Industrial Marine Facility Demolition and Remediation, Louisiana
- Lafayette College – Rockwell Integrated Sciences Center, Easton, PA
- One Park, West Hartford, CT
- VA Palo Alto Healthcare System, Palo Alto, CA
Laborers’ District Council Education and Training Center
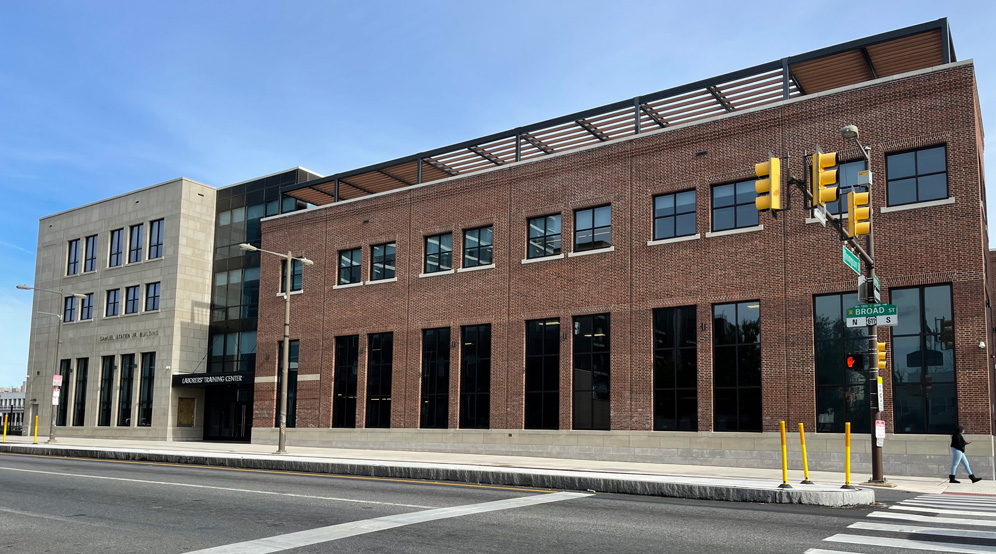
Location
Philadelphia, PA
Client
Cleary, Josem & Trigiani LLP
Services
Site/Civil
Geotechnical
Environmental
Traffic & Transportation
Landscape Architecture
Architect
Camille Peluso Architects
Strategic Partner
TN Ward Company
Charleston Branch Library
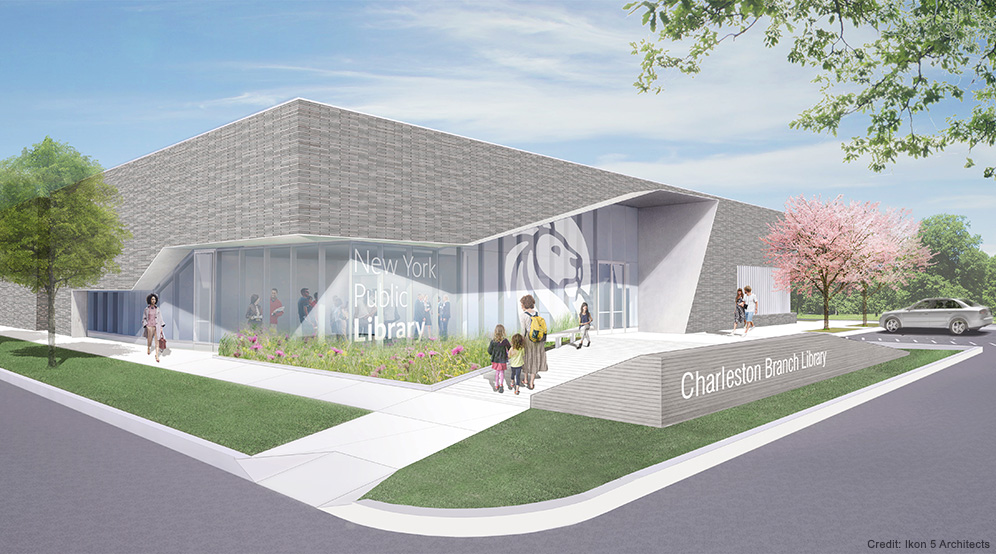
Location
Staten Island, NY
Clients
New York Public Library
New York City Economic Development Corporation
Services
Site/Civil
Surveying/Geospatial
Architect
ikon.5 architects
Strategic Partners
LERA
Cerami & Associates
Nancy Owens Studio
Industrial Marine Facility Demolition and Remediation
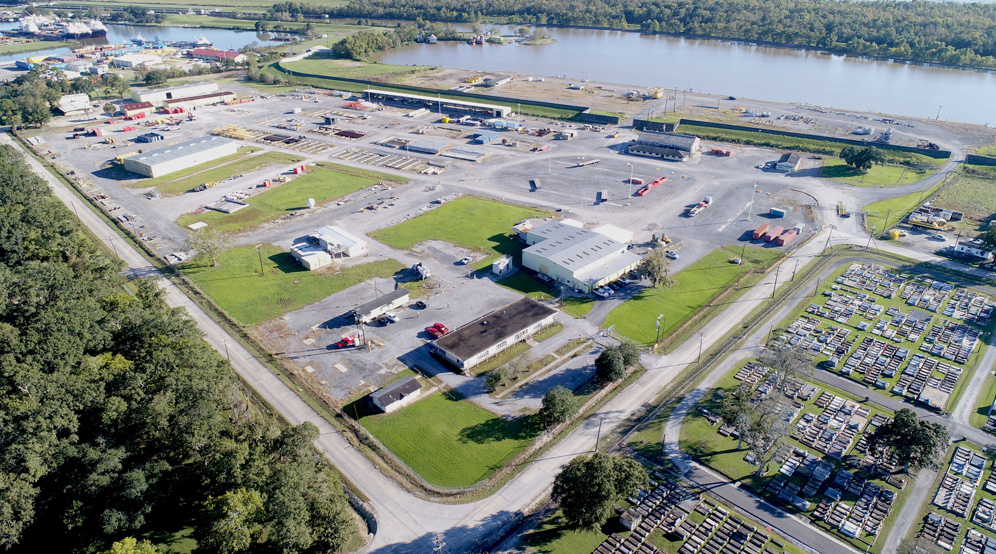
Lafayette College – Rockwell Integrated Sciences Center
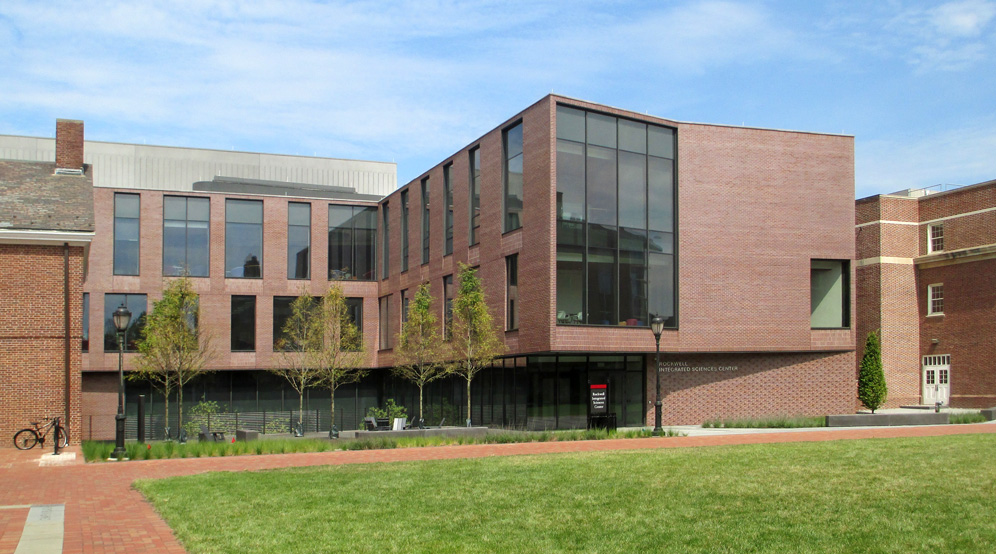
Location
Easton, PA
Client
Lafayette College
Services
Site/Civil
Geotechnical
Landscape Architecture
Surveying/Geospatial
Architect
Payette
One Park

Location
West Hartford, CT
Client
Lexington Partners
Services
Site/Civil
Geotechnical
Surveying/Geospatial
Landscape Architecture
Architect
Amenta Emma Architects
VA Palo Alto Healthcare System
