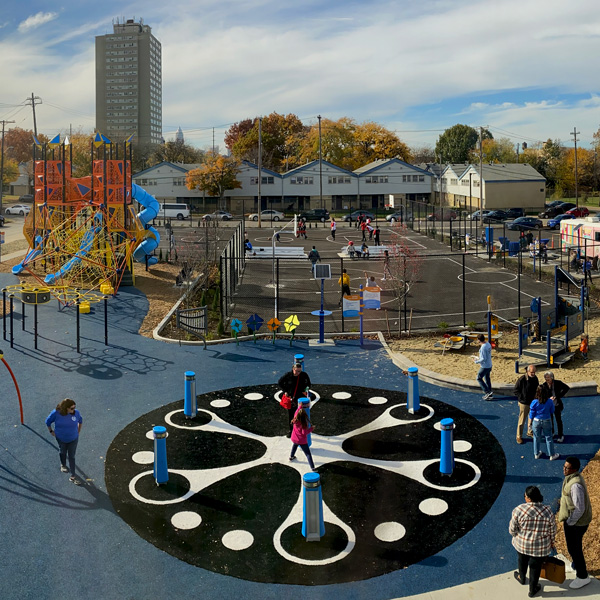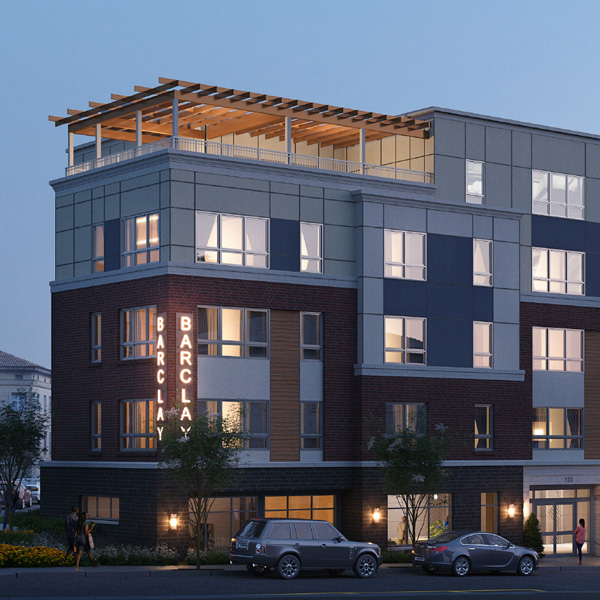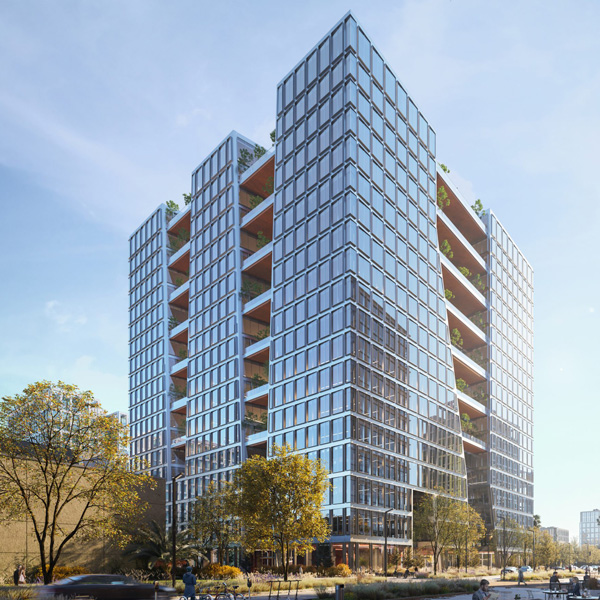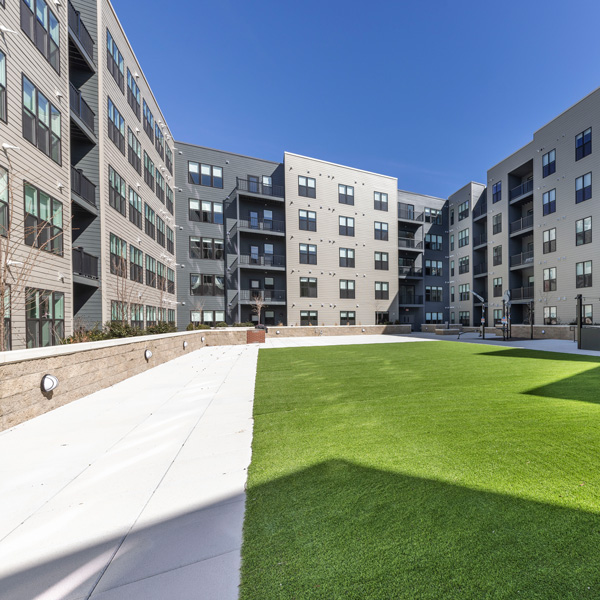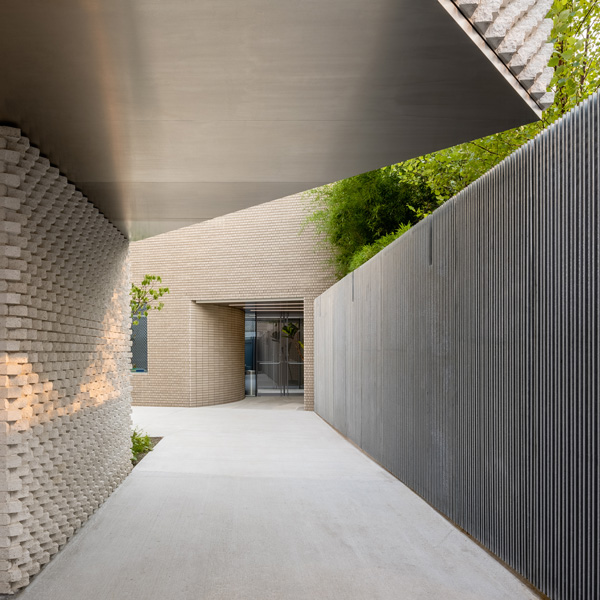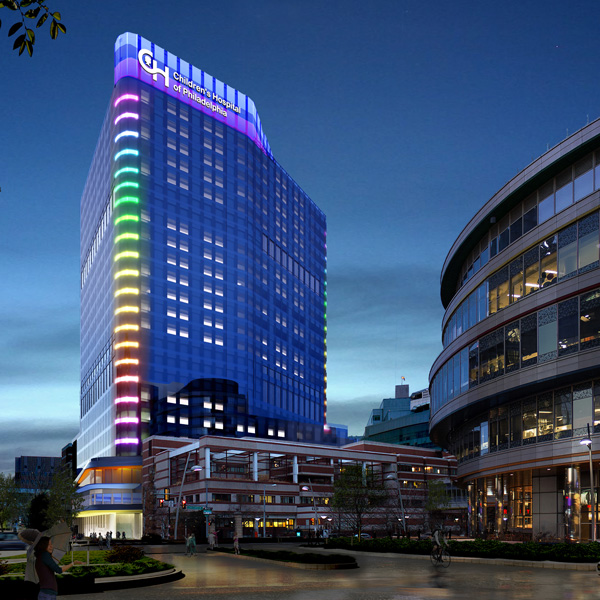Project Spotlight Tour: Langan Leader, November 2022
Learn more about Langan’s involvement in our featured projects.
- MAGNET Headquarters, Cleveland, OH
- Barclay Affordable Housing, Paterson, NJ
- 200 Park Avenue, San Jose, CA
- Olive + Wooster, New Haven, CT
- Amant Art Campus, Brooklyn, NY
- CHOP New Patient Tower, Philadelphia, PA
MAGNET Headquarters
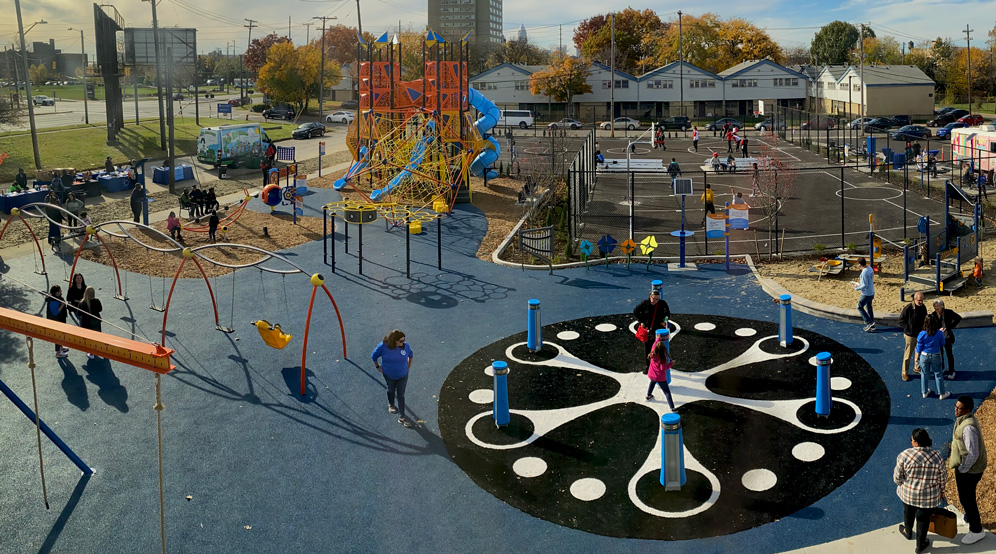
Location
Cleveland, OH
Client
The Manufacturing Advocacy and Growth Network
Services
Site/Civil
Landscape Architecture
Surveying/Geospatial
Architect
Bialosky
Strategic Partners
Chilcote Law Firm
The Krill Co.
Barclay Affordable Housing
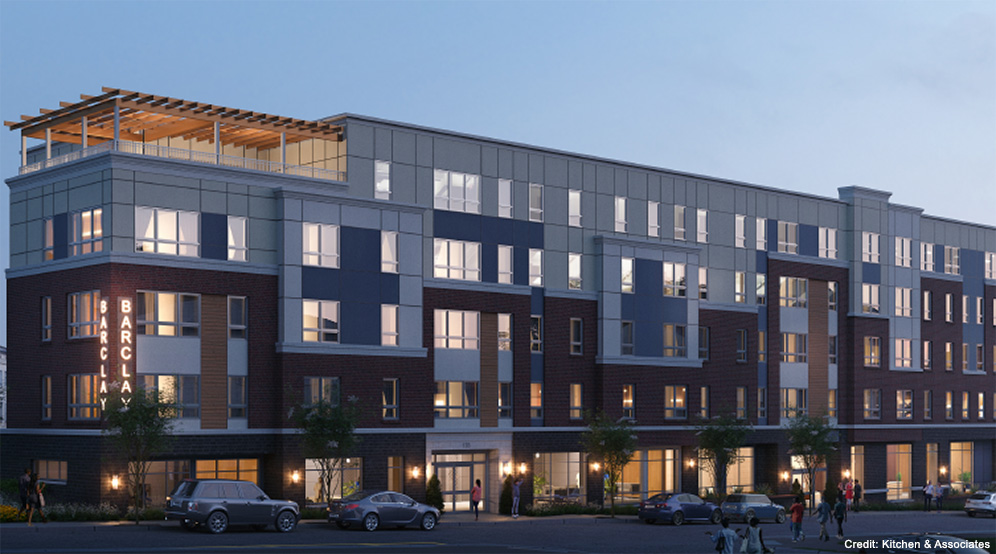
Location
Paterson, NJ
Client
New Jersey Community Development Corporation
Services
Site/Civil
Geotechnical
Environmental
Landscape Architecture
Natural Resources & Permitting
Surveying/Geospatial
Traffic & Transportation
Architect
Kitchen & Associates
200 Park Avenue

Location
San Jose, CA
Client
Jay Paul Company
Services
Geotechnical
Earthquake/Seismic
Architect
Gensler
Strategic Partners
Level 10 Construction
Simpson Gumpertz & Heger
Olive + Wooster (87 Union Street)
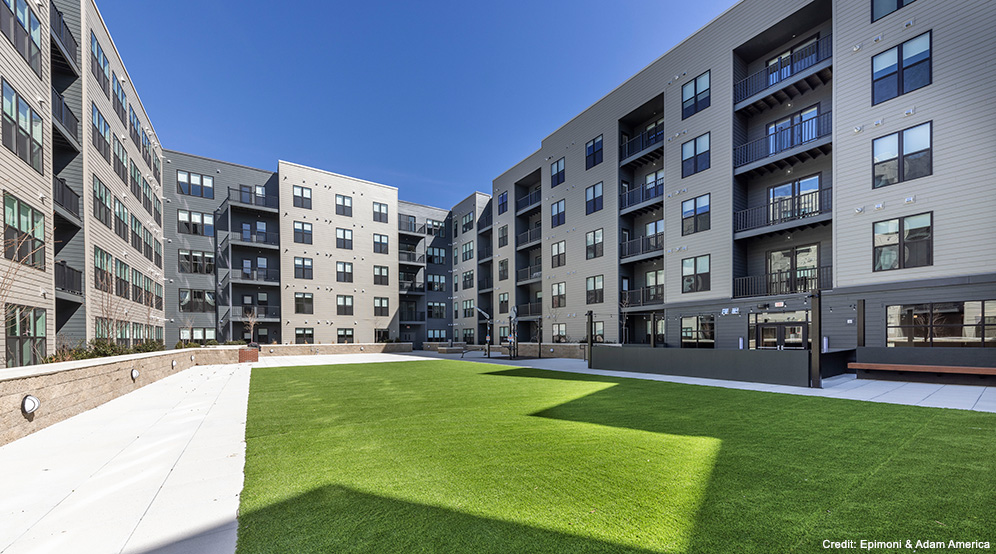
Location
New Haven, CT
Clients
Epimoni
Adam America
Services
Landscape Architecture
Site/Civil
Traffic & Transportation
Surveying/Geospatial
Architect
Niles Bolton Associates
Amant Art Campus
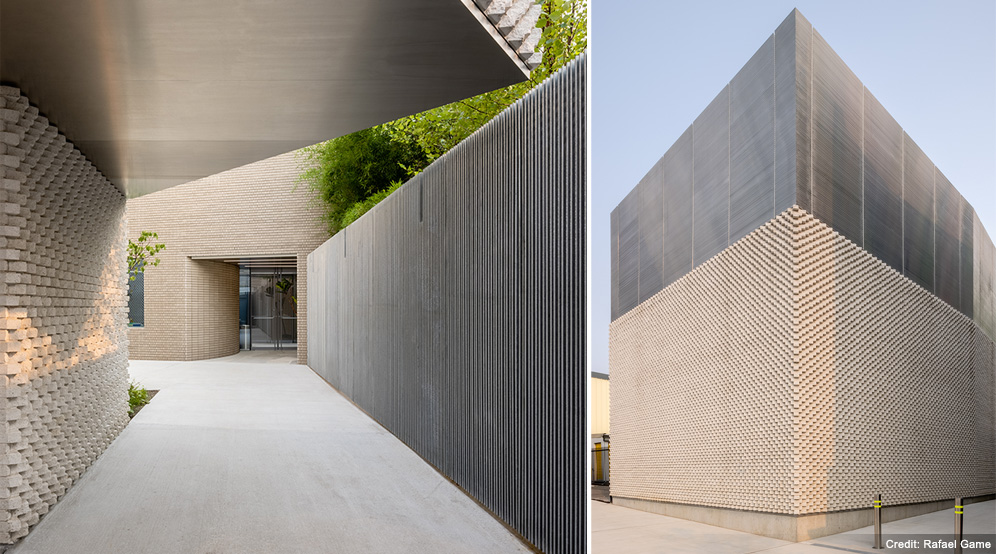
Location
Brooklyn, NY
Clients
The Amant Foundation
Lonti Ebers
Service
Geotechnical
Architect
SO – IL
Strategic Partners
Paratus Group
Simpson Gumpertz & Heger
Silman
PMT Laboratories
Future Green Studio
CHOP New Patient Tower
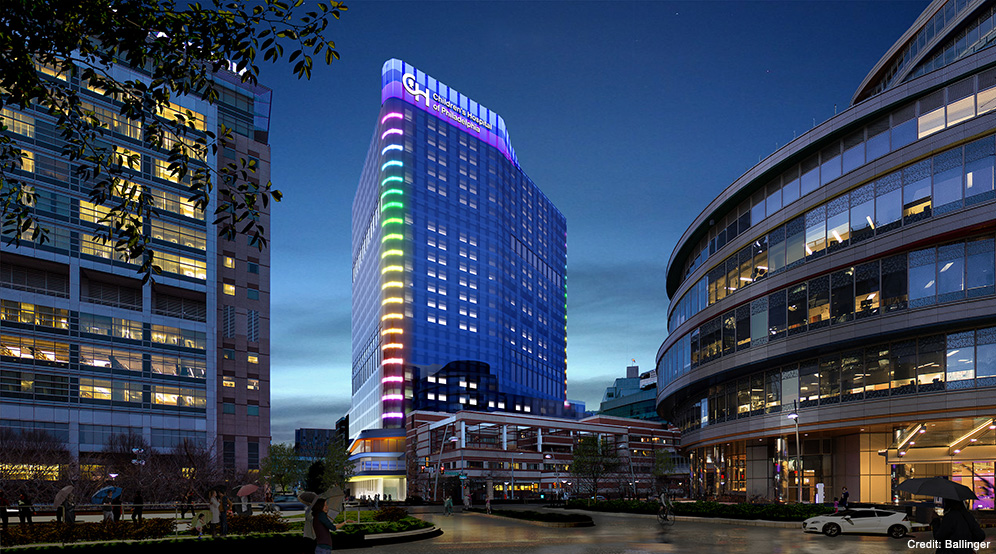
Location
Philadelphia, PA
Client
Children’s Hospital of Philadelphia
Services
Site/Civil
Surveying/Geospatial
Architect
Ballinger

