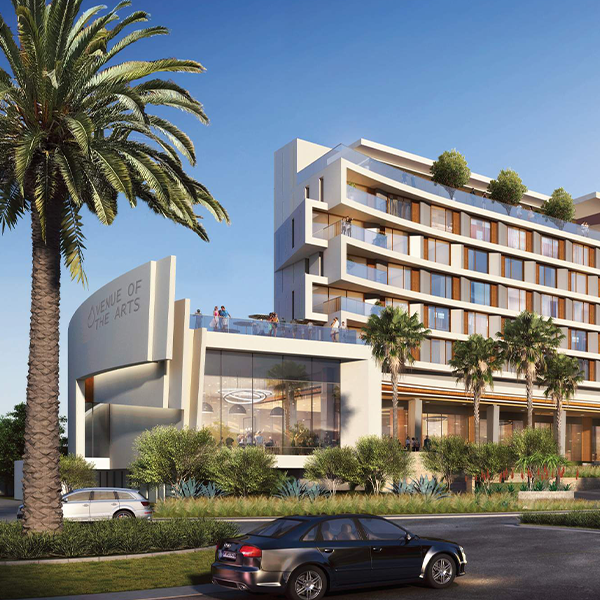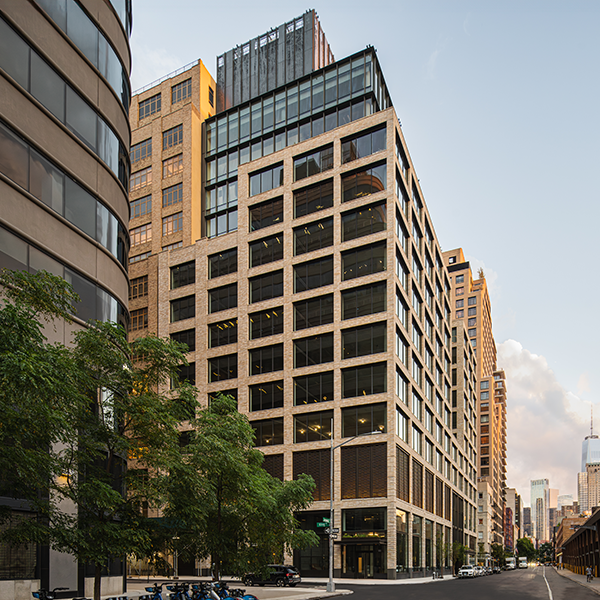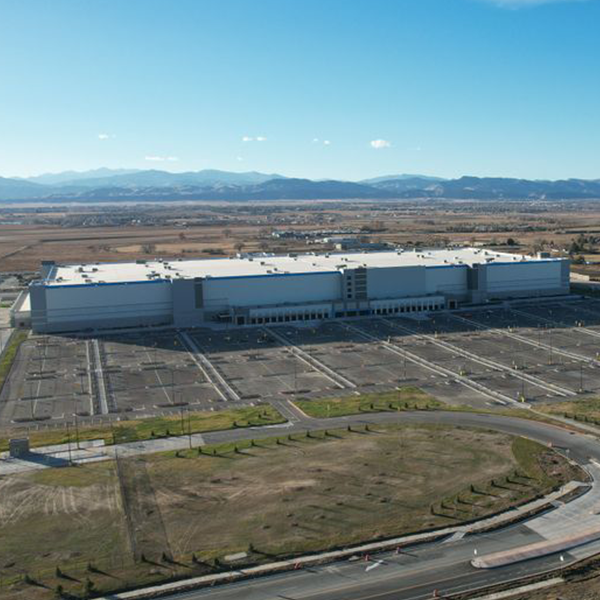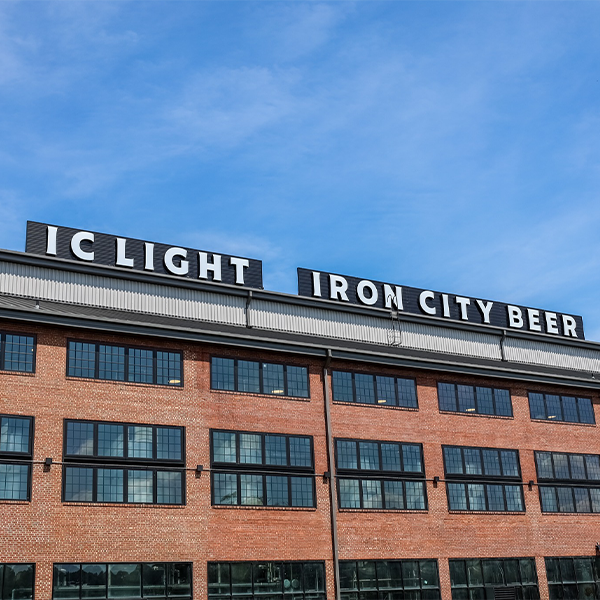Project Spotlight Tour: Langan Leader, November 2023
Learn more about Langan’s involvement in our featured projects.
- Avenue of the Arts Hotel, Costa Mesa, CA
- Godley ISD – Pleasant View Elementary School, Godley, TX
- 555 Greenwich, New York, NY
- Fulfillment Center, Loveland, CO
- Iron City Brewery Renovation, Creighton, PA
- New Jersey Innovation and Technology Hub, New Brunswick, NJ
Avenue of the Arts Hotel
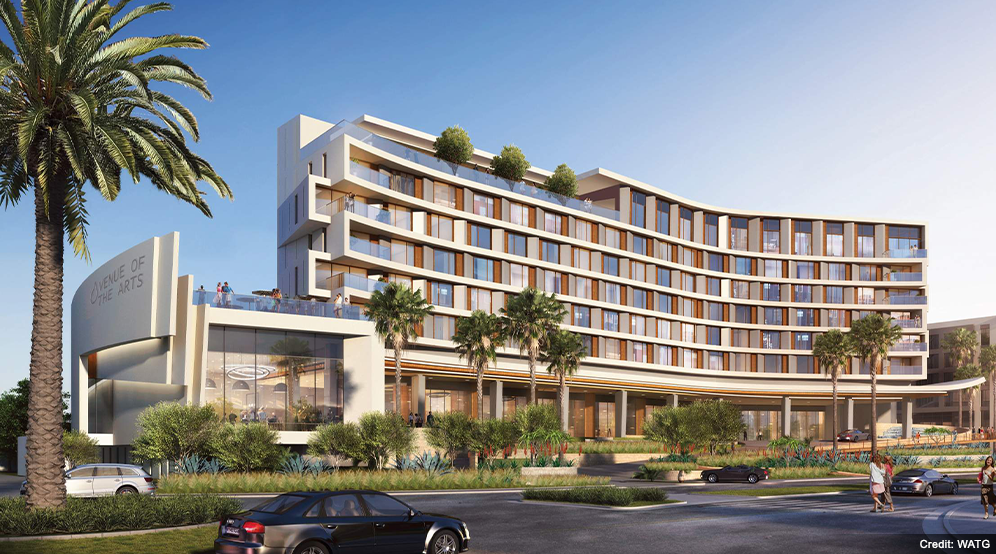
Godley ISD – Pleasant View Elementary School

555 Greenwich
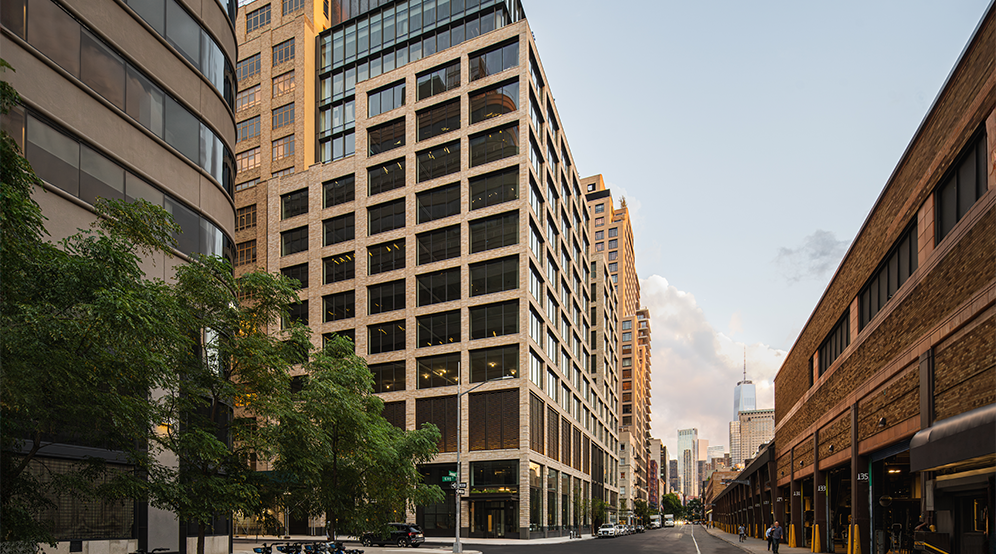
Location
New York, NY
Clients
Trinity Church Wall Street
Hines
Services
Environmental
Geotechnical
Site/Civil
Surveying/Geospatial
Architect
COOKFOX Architects
Strategic Partner
Thornton Tomasetti
Fulfillment Center – Loveland

Location
Loveland, CO
Client
Trammell Crow Company
Services
Geotechnical
Site/Civil
Environmental
Traffic & Transportation
Iron City Brewery Renovation

Location
Creighton, PA
Client
Pittsburgh Brewing Company
Services
Environmental
Site/Civil
Surveying/Geospatial
Architect
Indovina Associates Architects
Strategic Partner
Creighton Property Holdings
New Jersey Innovation and Technology Hub

Location
New Brunswick, NJ
Client
DEVCO
Services
Site/Civil
Geotechnical
Environmental
Traffic & Transportation
Surveying/Geospatial
Architect
Elkus Manfredi Architects

