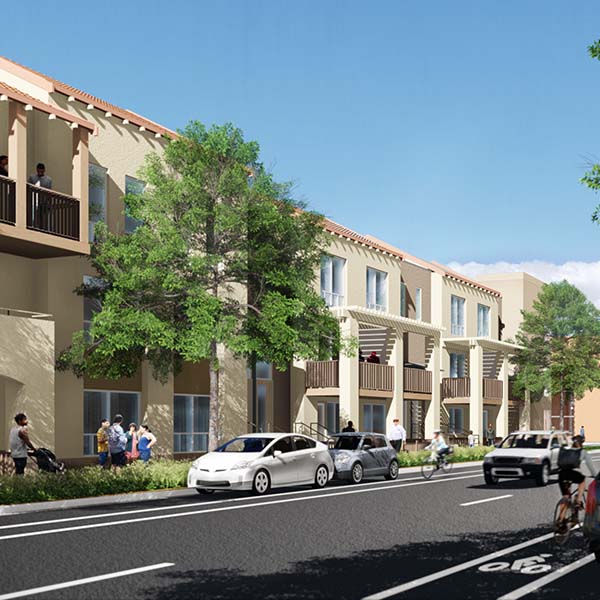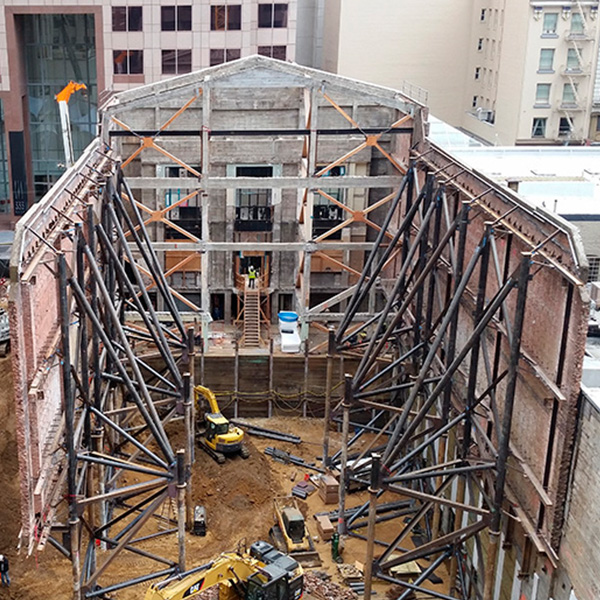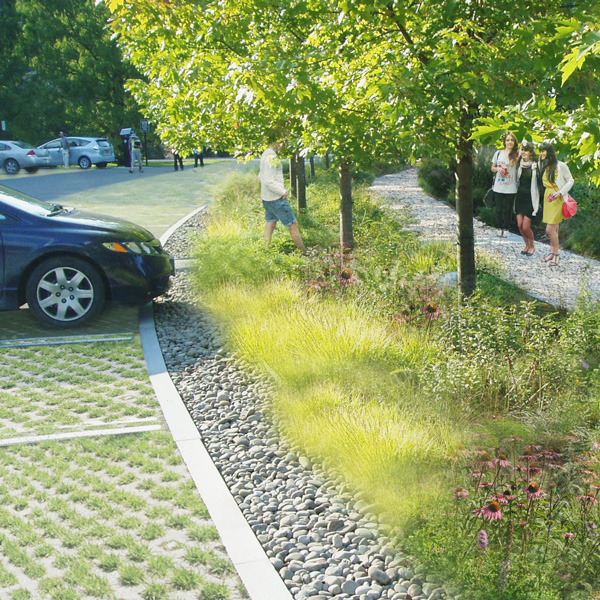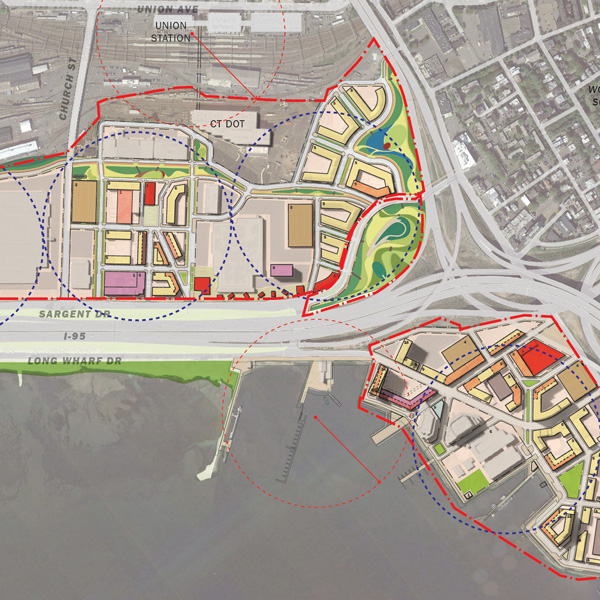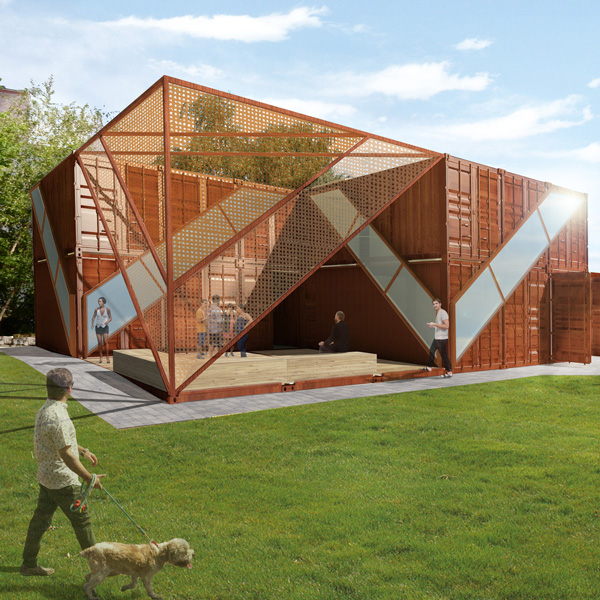Project Spotlight Tour: Langan Leader, October 2018
Learn more about Langan’s involvement in our featured projects.
Housing Authority of the City of Los Angeles – Los Angeles, CA
350 Bush Street – San Francisco, CA
The Ashby at South Village Station – Bethel Park, PA
Kean University, Mt. Paul Campus – Jefferson, NJ
Long Wharf Responsible Growth Plan – New Haven, CT
The Cubes Administration & Education Building – Long Island City, NY
Housing Authority of the City of Los Angeles
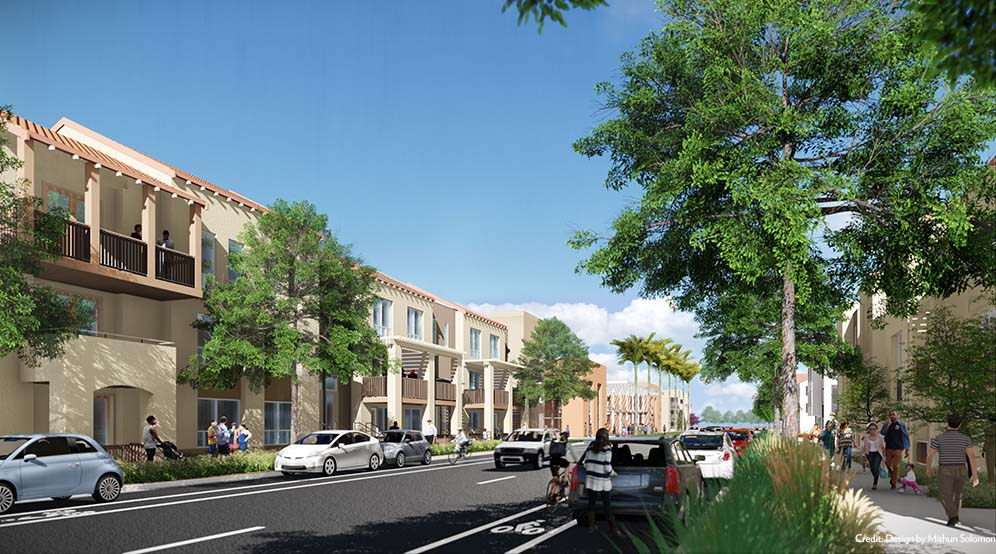
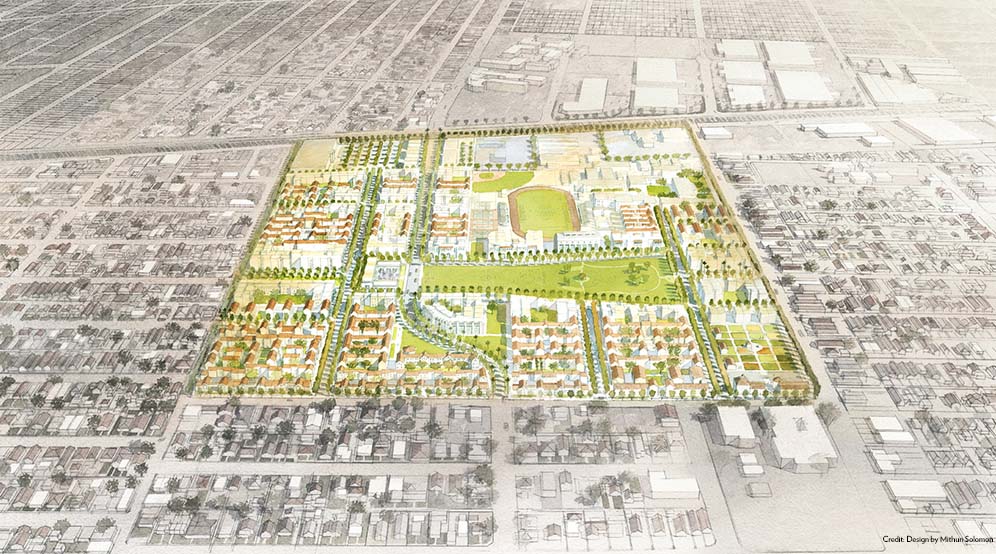
Location
Los Angeles, CA
Client
Housing Authority of the City of Los Angeles
Service
Litigation and Expert Witness Services
350 Bush Street
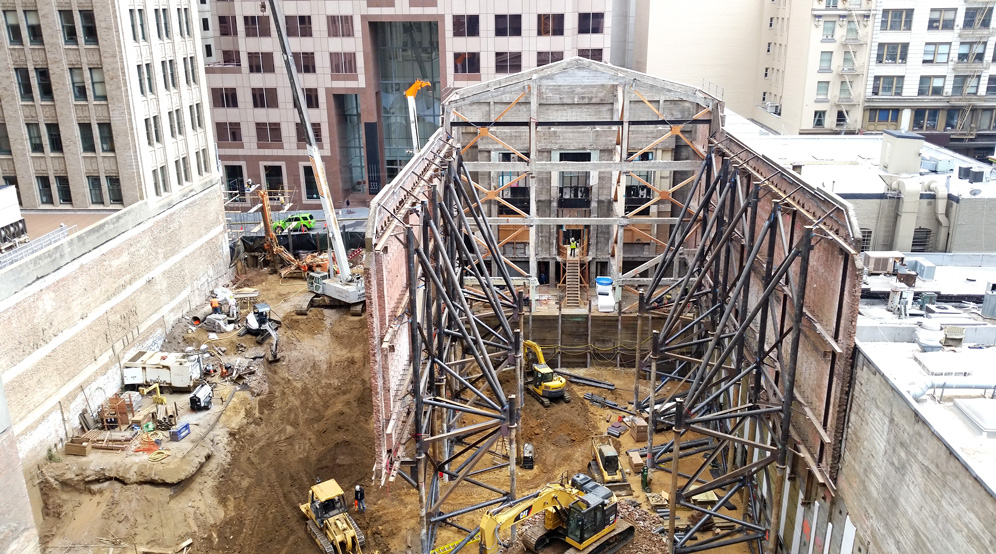
Location
San Francisco, CA
Client
Lincoln Property Company
Services
Geotechnical
Environmental
Earthquake/Seismic
The Ashby at South Hills Village Station

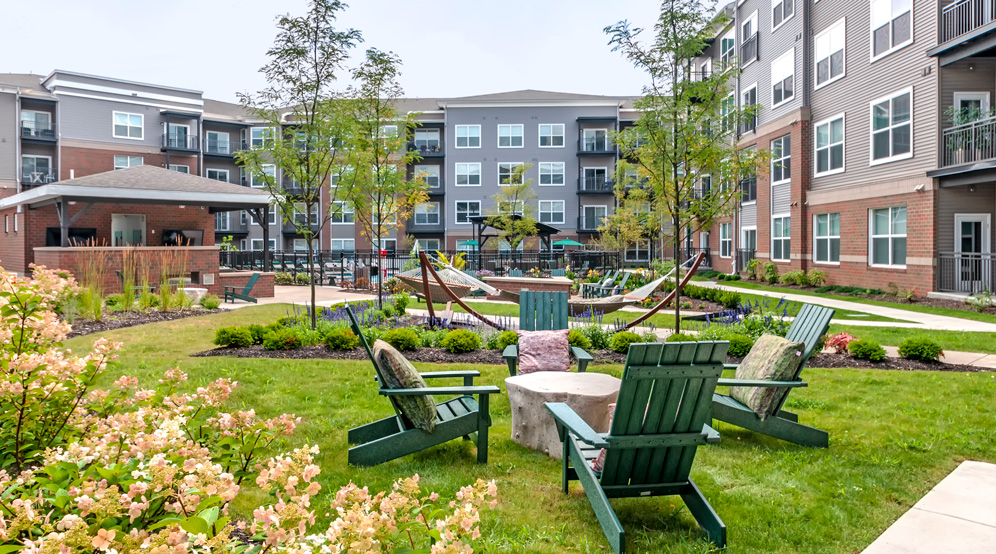

Location
Bethel Park, PA
Client
SunCap Property Group
Services
Site/Civil
Geotechnical
Natural Resources & Permitting
Architect
Desmone Architects
Strategic Partner
The Dawson Company
Kean University – Mt. Paul Campus
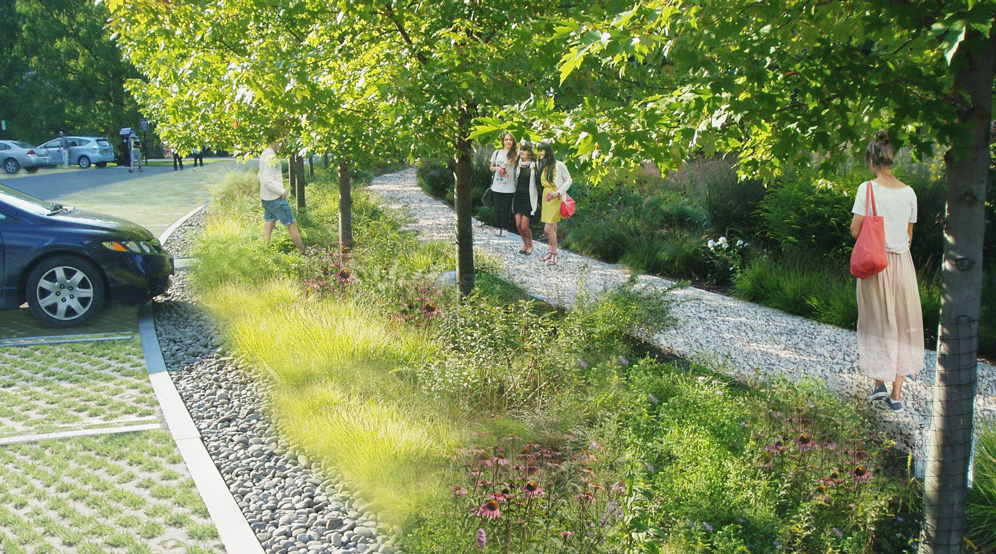
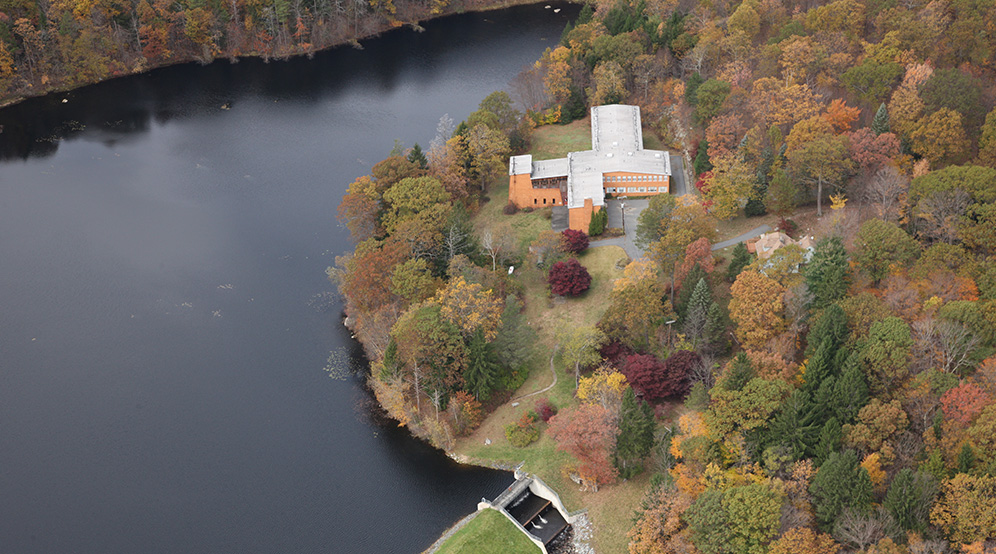
Location
Jefferson, NJ
Client
Kean University
Services
Site/Civil
Landscape Architecture
Traditional Surveying
Geotechnical
Natural Resources & Permitting
Environmental
Architect
Grimshaw Architects
Long Wharf Responsible Growth Plan
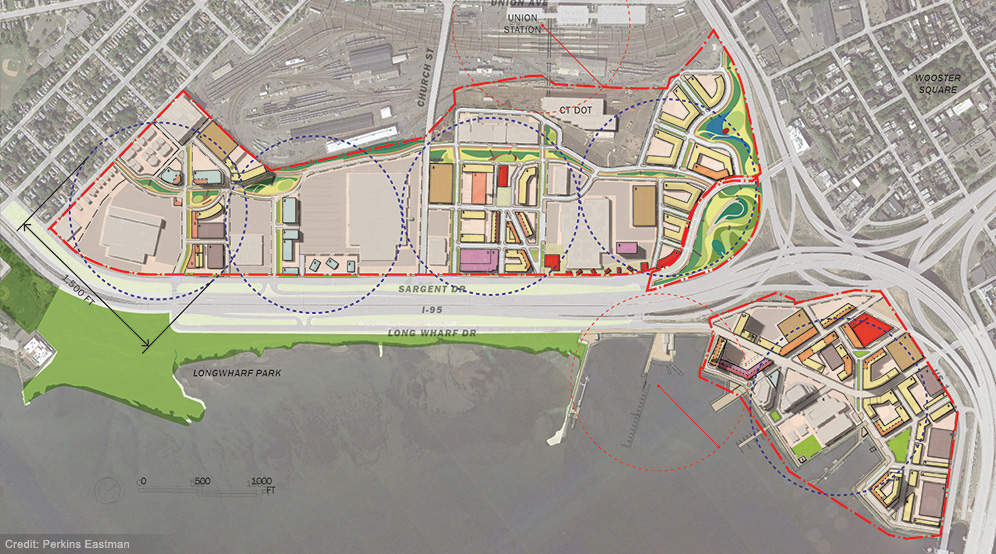
Location
New Haven, CT
Client
City of New Haven
Services
Site/Civil
Traffic & Transportation
Architect
Perkins Eastman Architects, PC
The Cubes Administration & Education Building
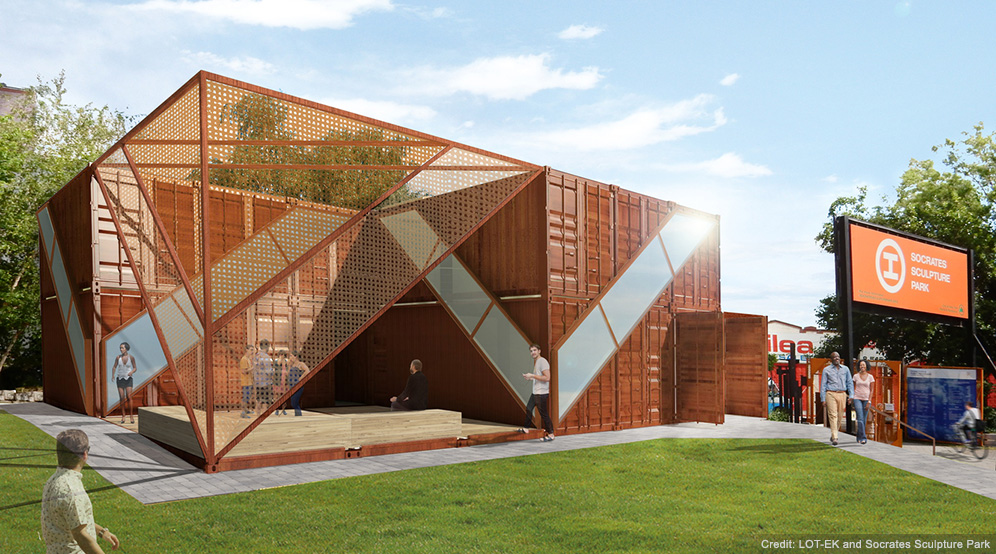
Location
Long Island City, NY
Clients
New York City Department of Parks & Recreation
Socrates Sculpture Park
Services
Site/Civil
Geotechnical
Surveying/Geospatial
Strategic Partners
Silman
JFK&M

