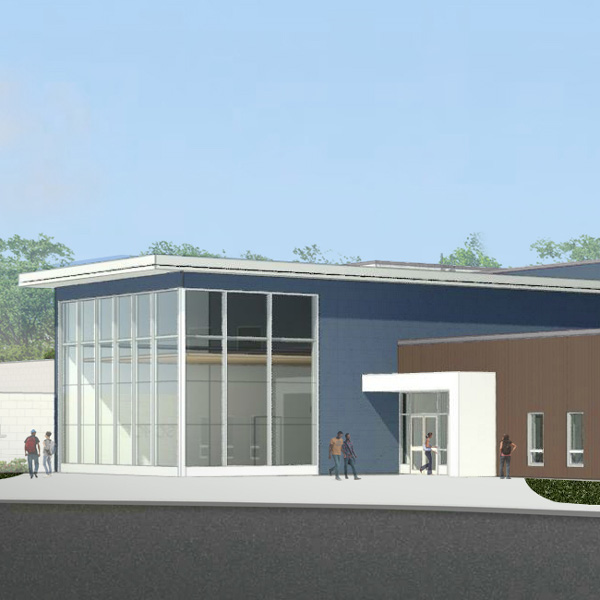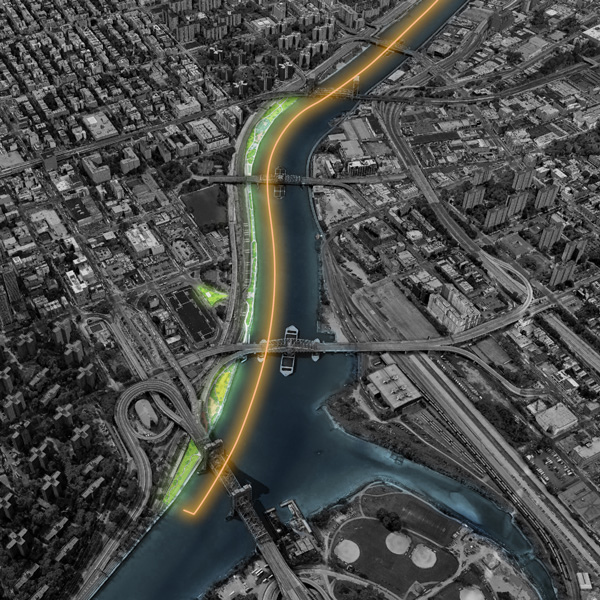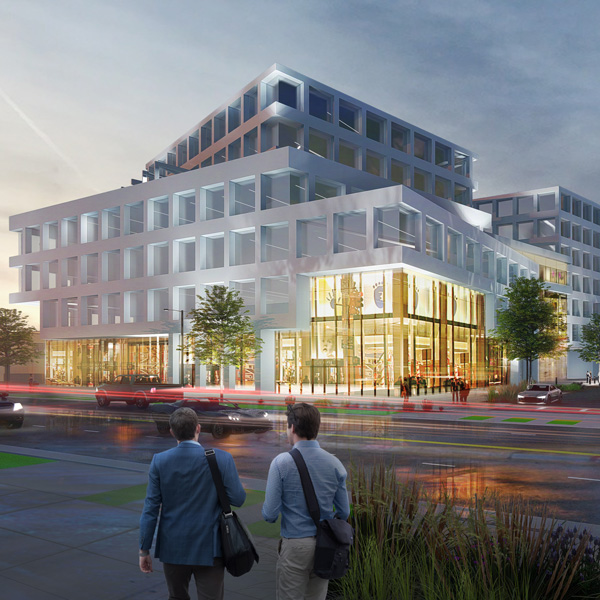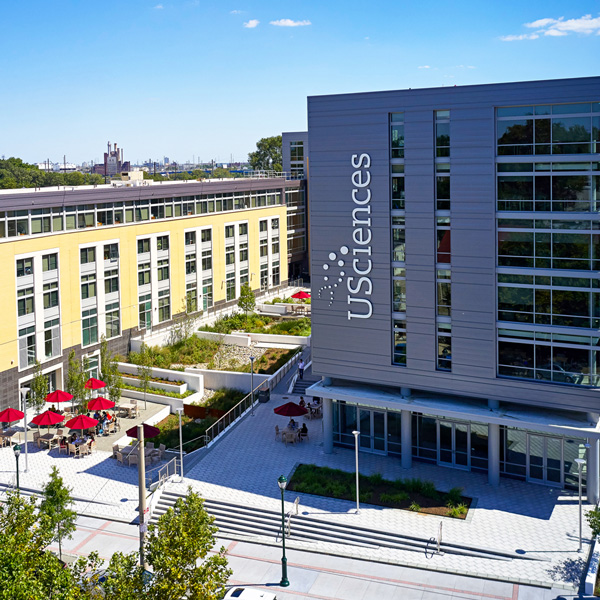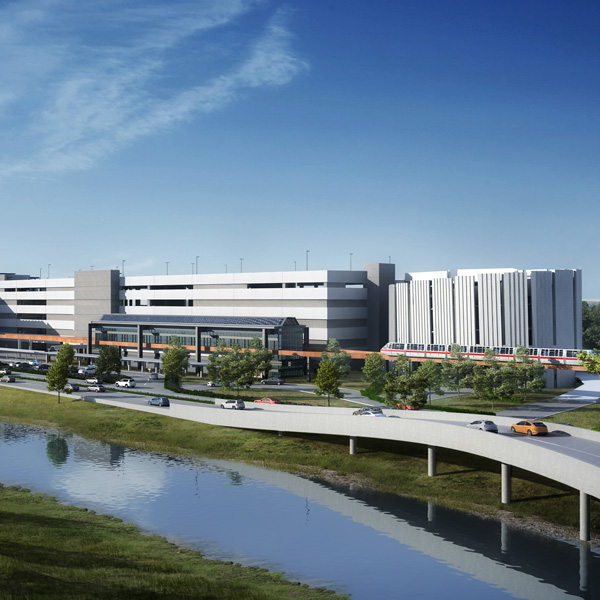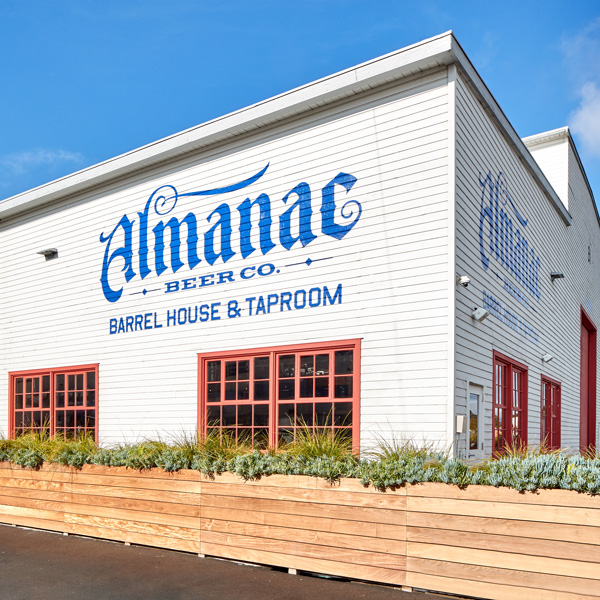Project Spotlight Tour: Langan Leader, October 2019
Learn more about Langan’s involvement in our featured projects.
- Columbus Magnet School – Norwalk, CT
- Manhattan Waterfront Greenway – Harlem River – New York, NY
- Vario Redevelopment – Denver, CO
- USciences – 1st Year Residence Hall – Philadelphia, PA
- Newark Liberty International Airport – ConRAC – Newark, NJ
- Alameda Point – Buildings 9 & 91 – Alameda, CA
Columbus Magnet School
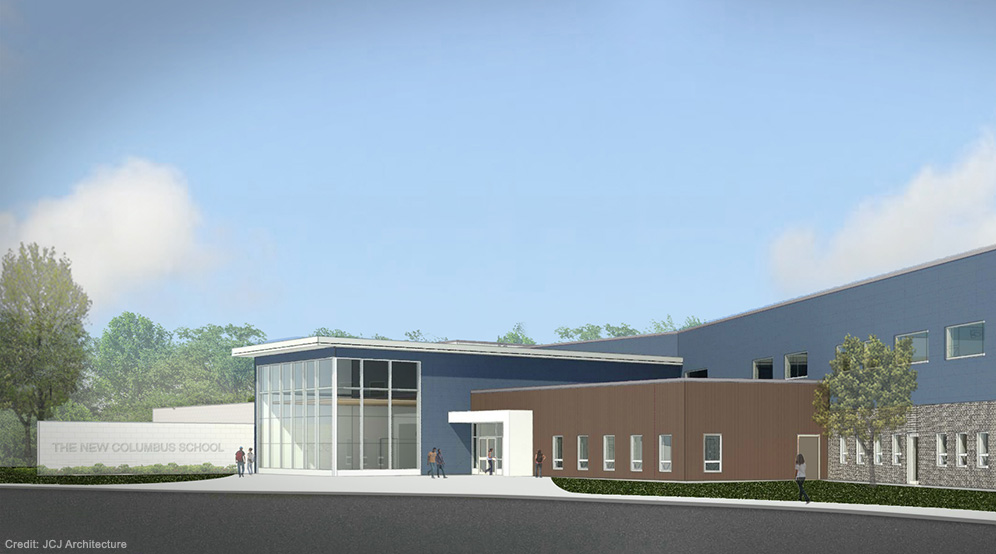
Location
Norwalk, CT
Client
JCJ Architecture
Services
Geotechnical
Site/Civil
Surveying/Geospatial
Traffic & Transportation
Architect
JCJ Architecture
Manhattan Waterfront Greenway – Harlem River
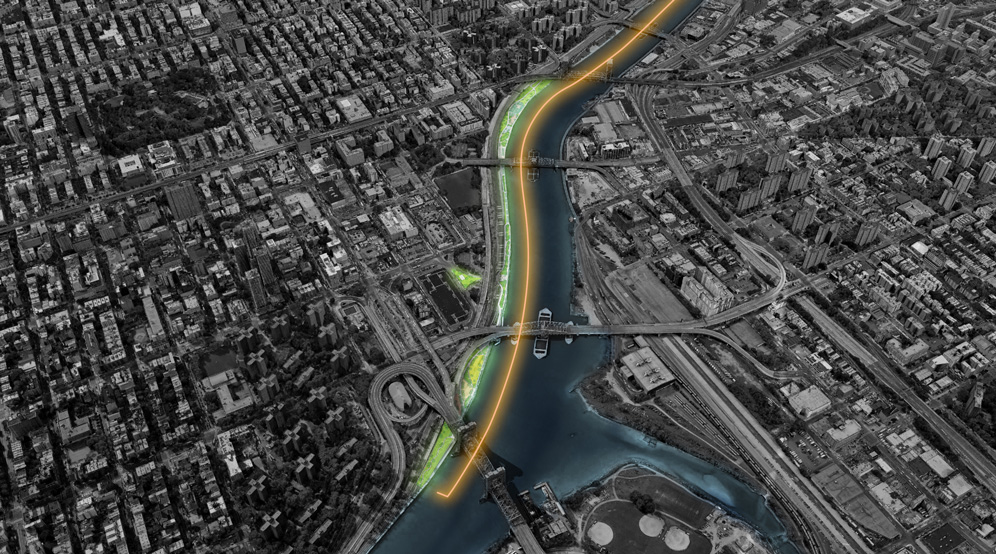
2022 AIANY Transportation + Infrastructure Design Excellence Awards, Merit Award
Location
New York, NY
Client
New York City Economic Development Corporation
Strategic Partners
Starr Whitehouse Landscape Architects
One Architecture & Urbanism
Indigo River
Vario Redevelopment
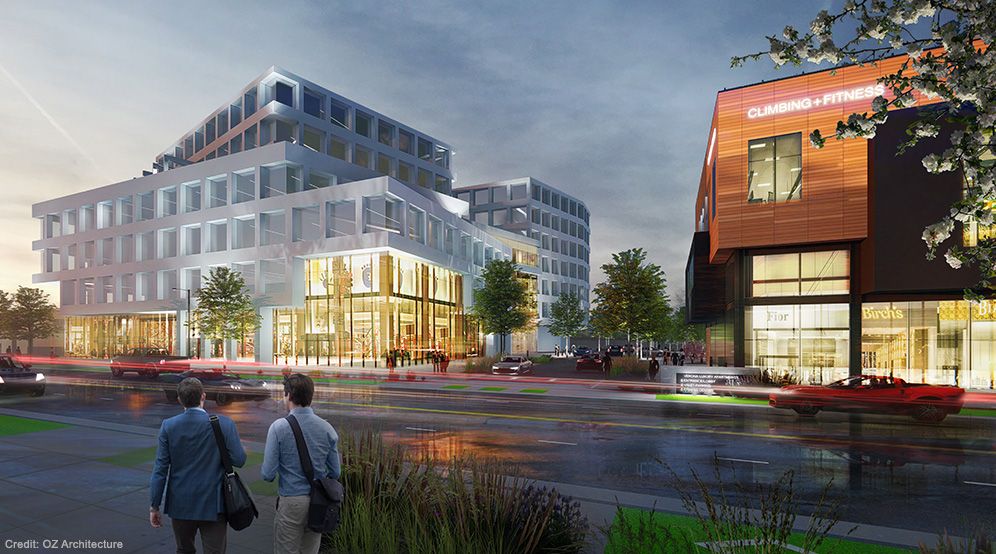
Location
Denver, CO
Client
AECOM Capital
Services
Geotechnical
Environmental
Architect
OZ Architecture
USciences – 1st Year Residence Hall
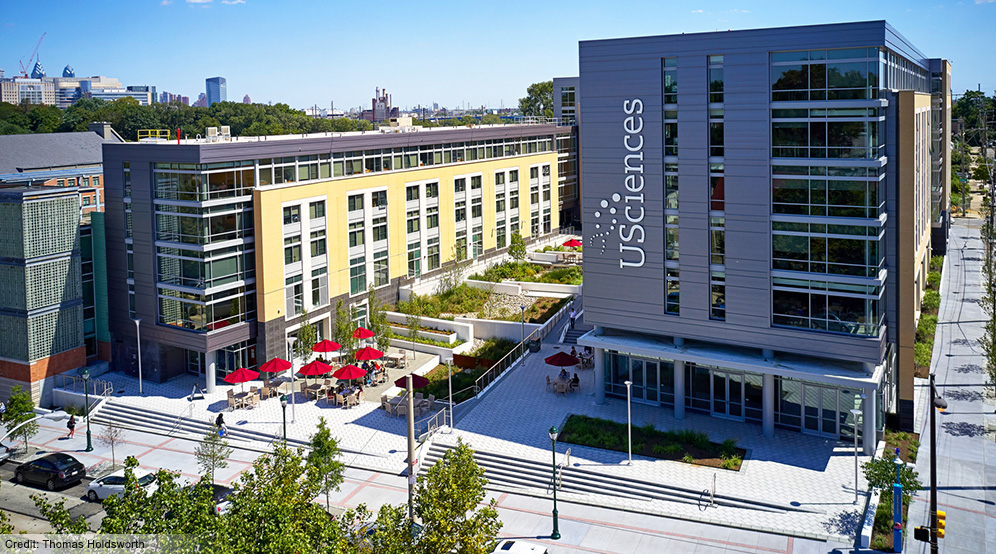
Location
Philadelphia, PA
Clients
Design Collective Inc.
University of Sciences
Campus Apartments
Services
Site/Civil
Surveying/Geospatial
Architect
Design Collective
Newark Liberty International Airport – ConRAC
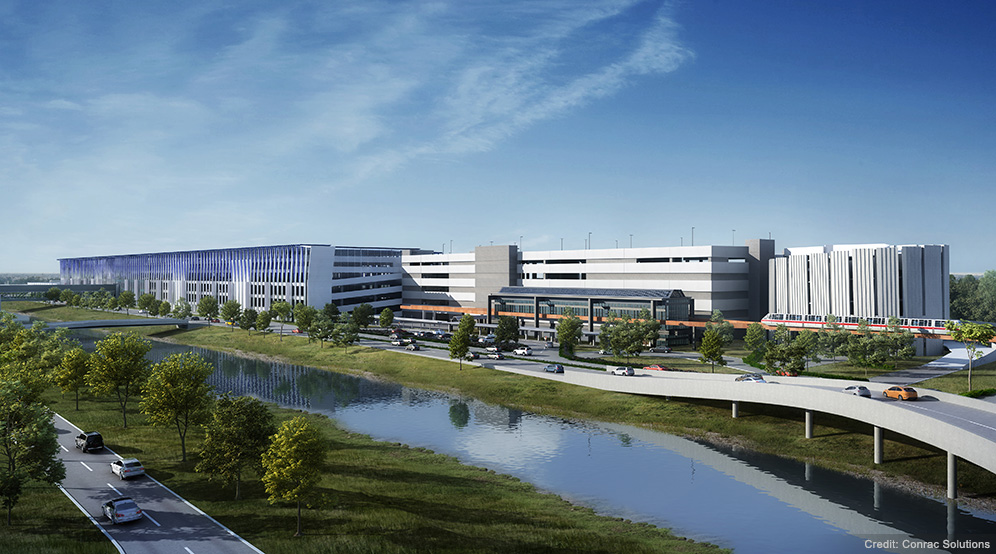
Alameda Point – Buildings 9 and 91
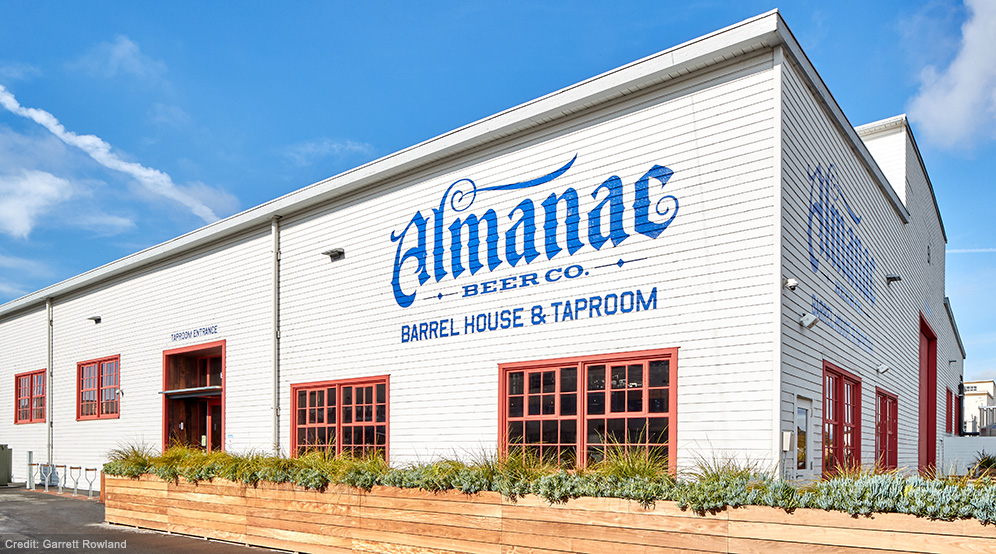
Alameda Architectural Preservation Awards 2018 - Building 91; 2019 - Building 9
Location
Alameda, CA
Client
srmErnst Development Partners
Service
Geotechnical
Architect
FORGE Architecture
Strategic Partners
Building 9 - Tipping Structural Engineers and Millie and Severson Inc.
Building 91 - Holmes Structures and McNely Construction Company

