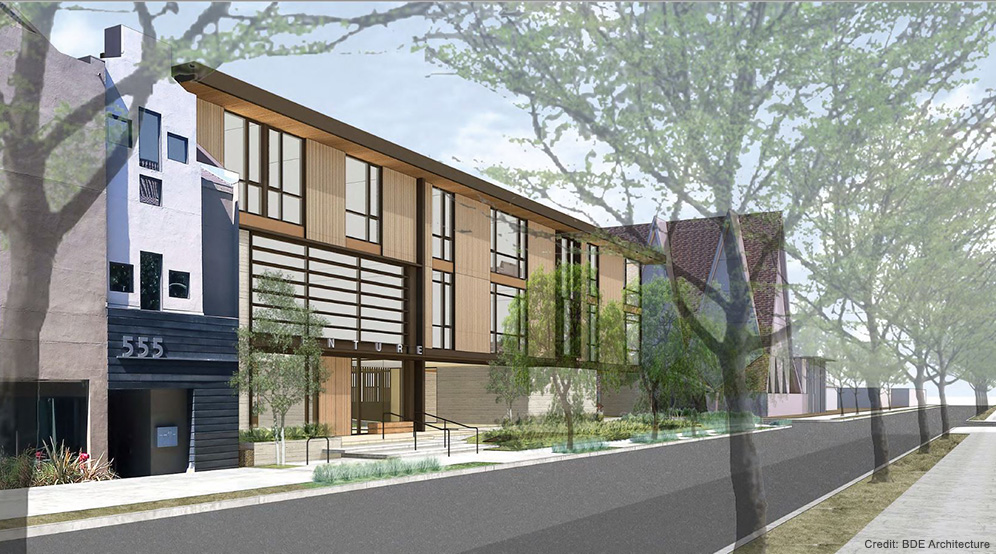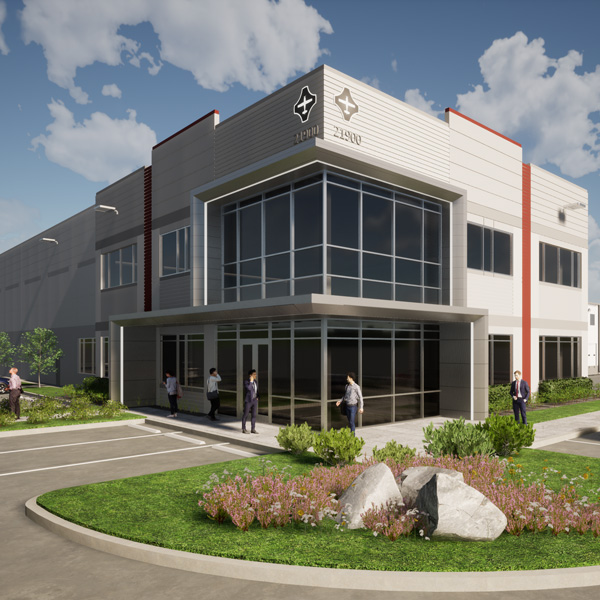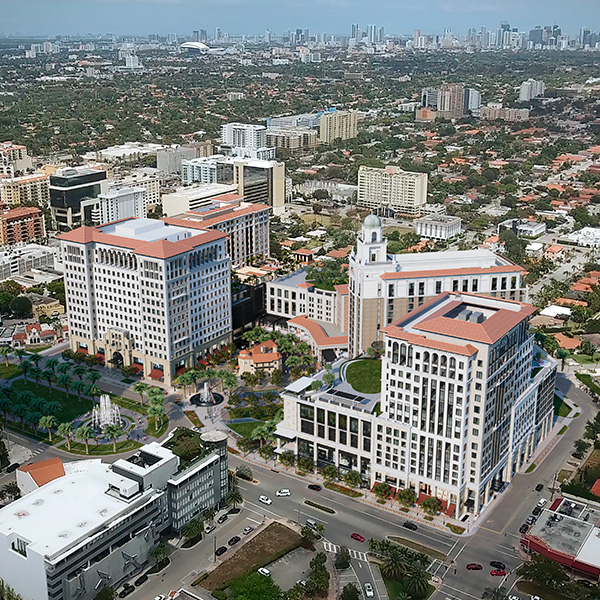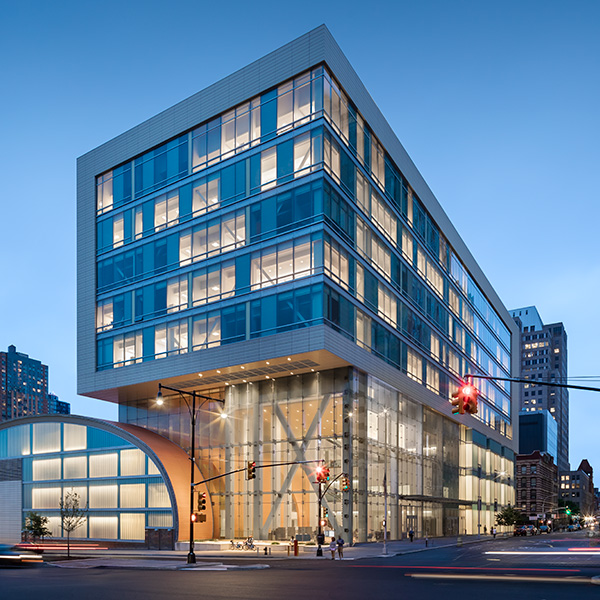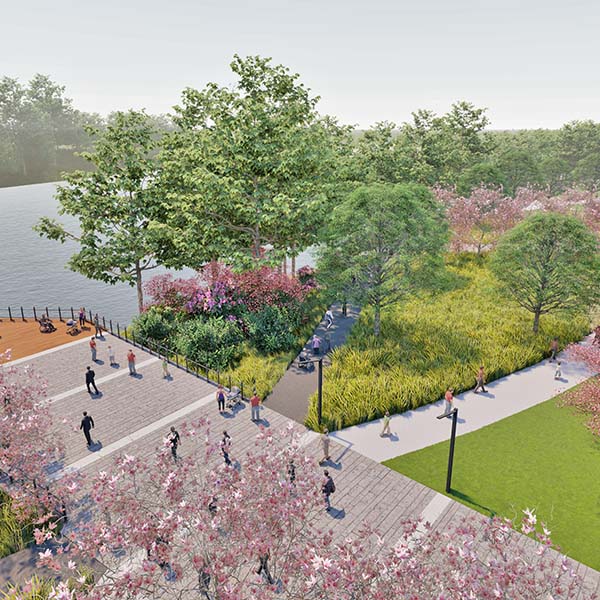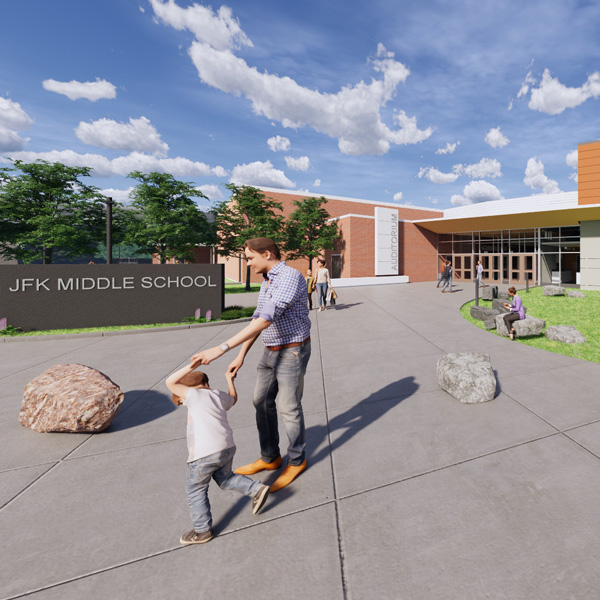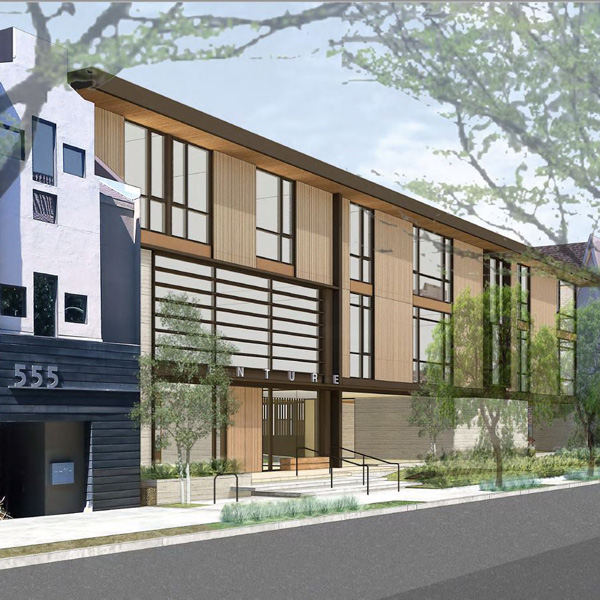Project Spotlight Tour: Langan Leader, October 2020
Learn more about Langan’s involvement in our featured projects.
- Weiser Business Park – Cypress, TX
- The Plaza Coral Gables – Coral Gables, FL
- CUNY City Tech Academic Complex – Brooklyn, NY
- Norristown Riverfront Redevelopment Planning – Norristown, PA
- JFK Middle School – Enfield, CT
- Hamilton Webster Development – Palo Alto, CA
Weiser Business Park
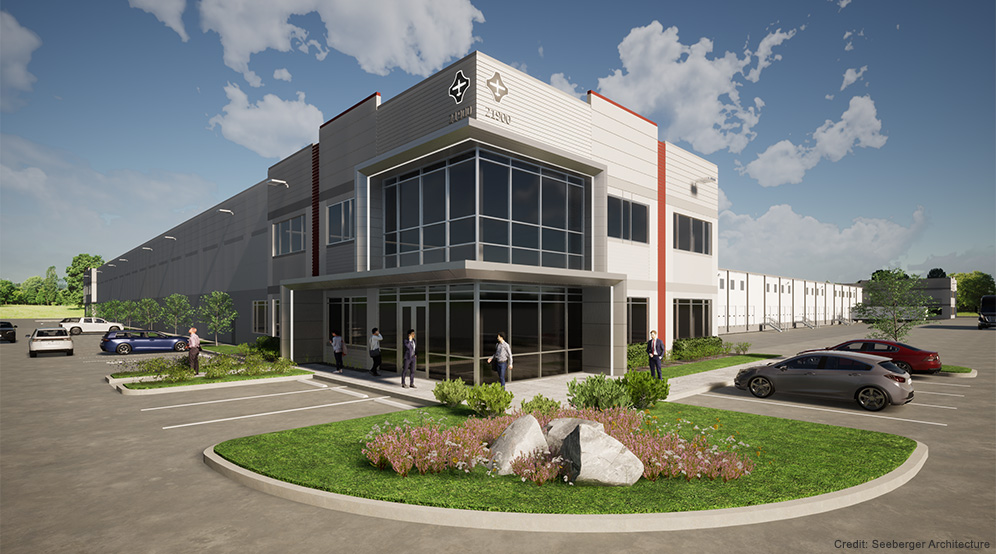
Location
Cypress, TX
Client
Trammel Crow Company
Service
Site/Civil
Architect
Seeberger Architecture
The Plaza Coral Gables
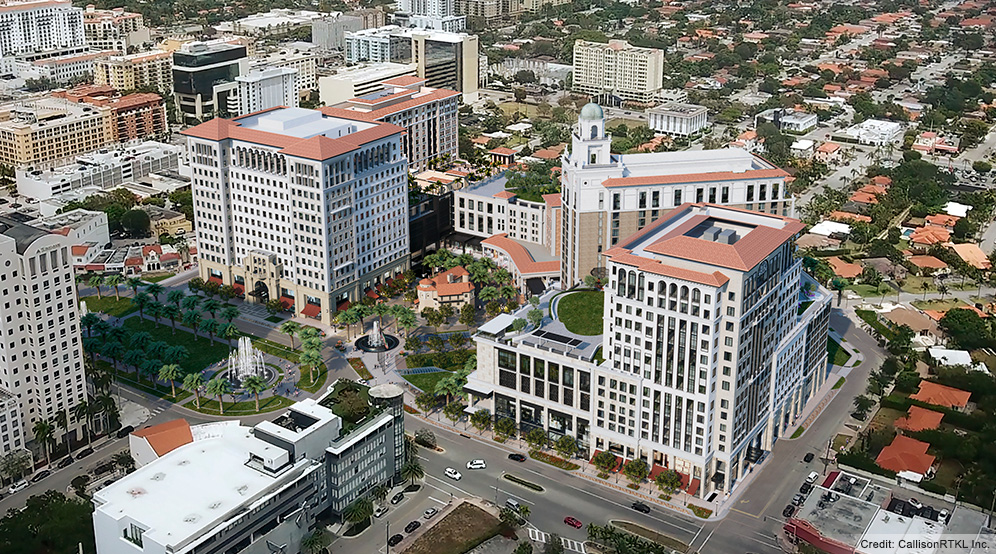
Location
Coral Gables, FL
Client
Key Realty Advisors
Services
Site/Civil
Geotechnical
Environmental
Architect
CallisonRTKL
CUNY City Tech Academic Complex
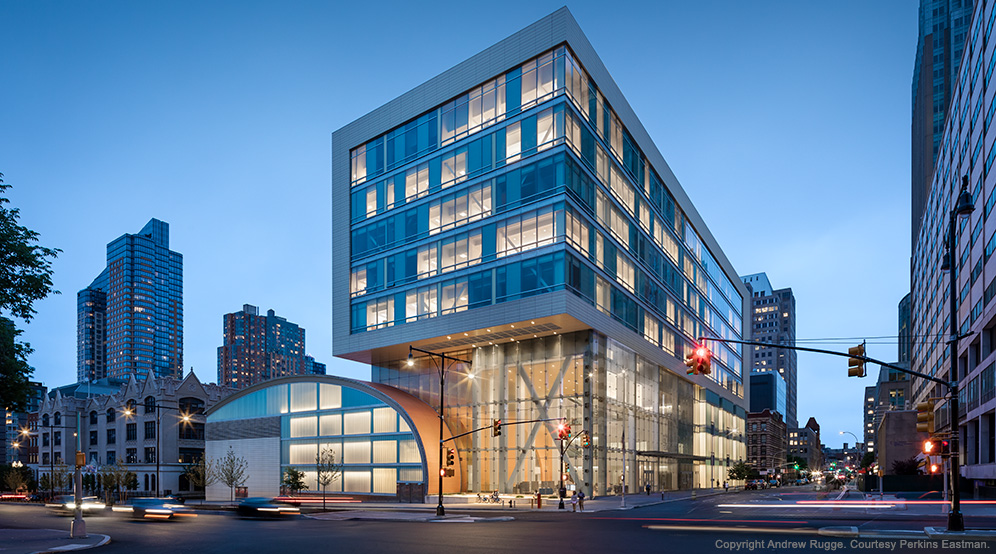
2020 AIANYS Excelsior Award: New Construction/Award of Distinction
2020 BD+C Building Teams Awards: Gold Award
2019 Building Brooklyn Awards: Sustainability
2018 Greater New York Construction User Council Outstanding Projects, Higher Education
Location
Brooklyn, NY
Client
City University of New York (CUNY)
Services
Site/Civil
Geotechnical
Surveying/Geospatial
Architect
Perkins Eastman
Norristown Riverfront Redevelopment Planning
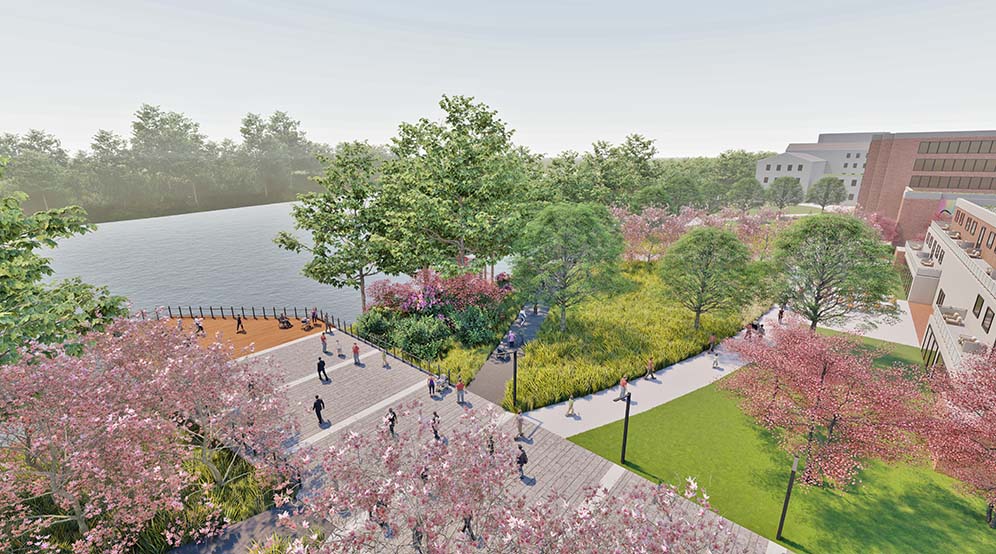
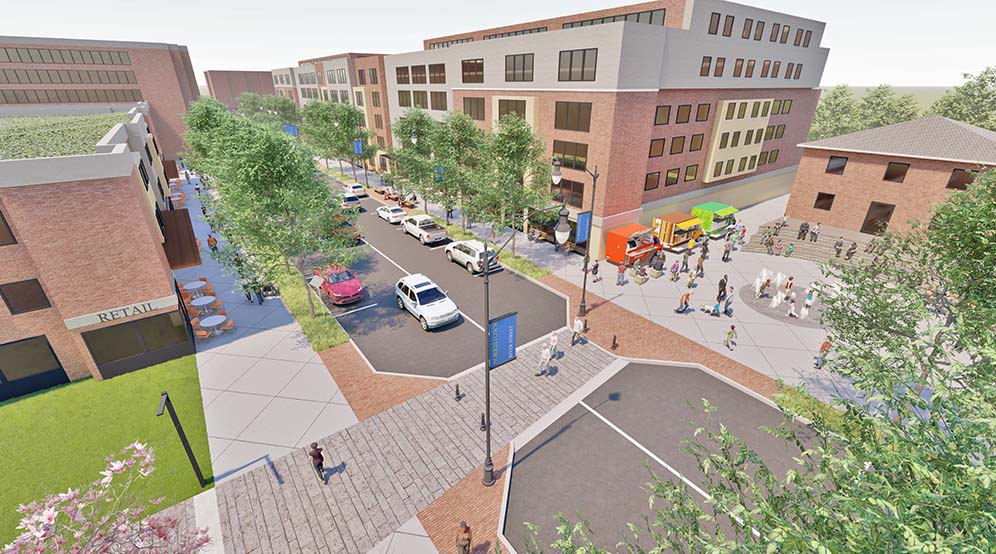
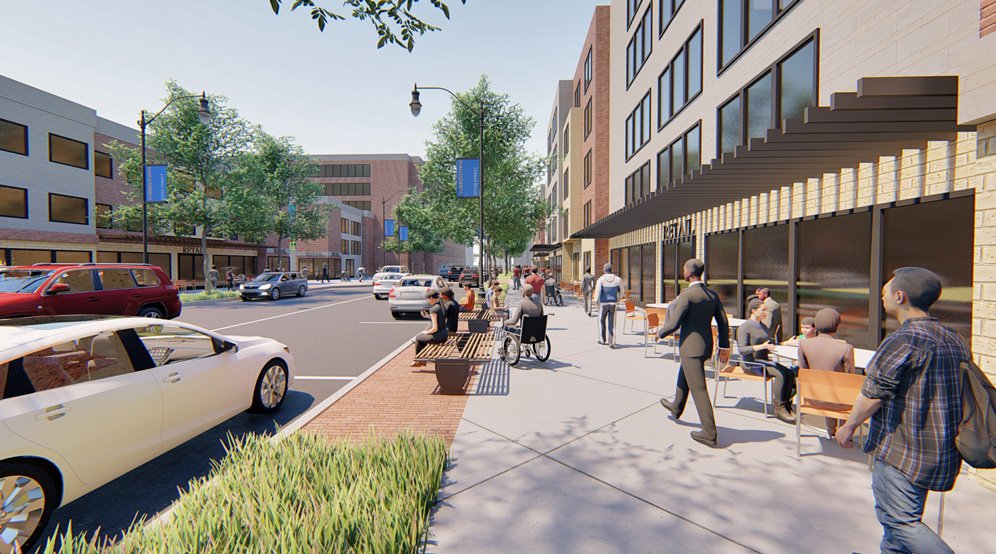
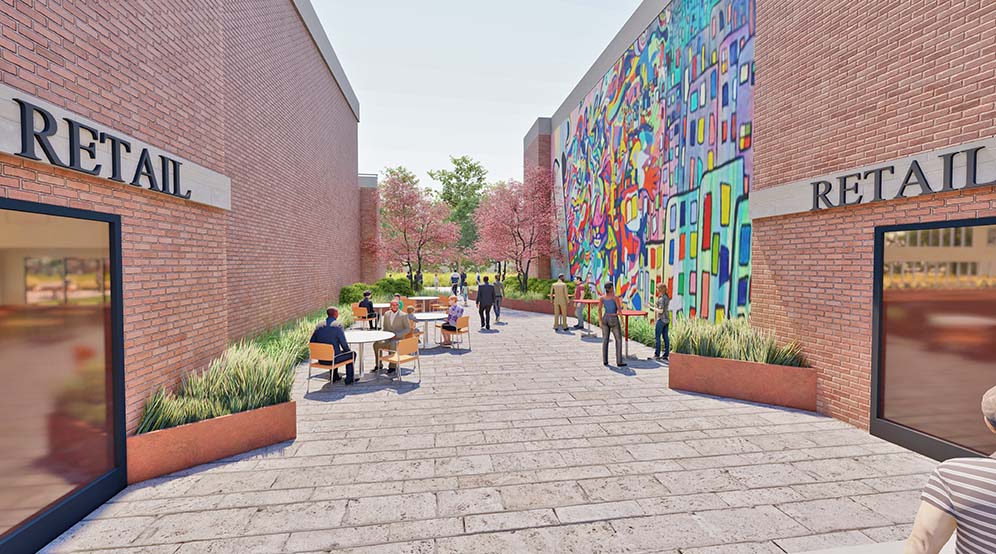
Location
Norristown, PA
Client
Municipality of Norristown
Services
Landscape Architecture
Environmental
JFK Middle School
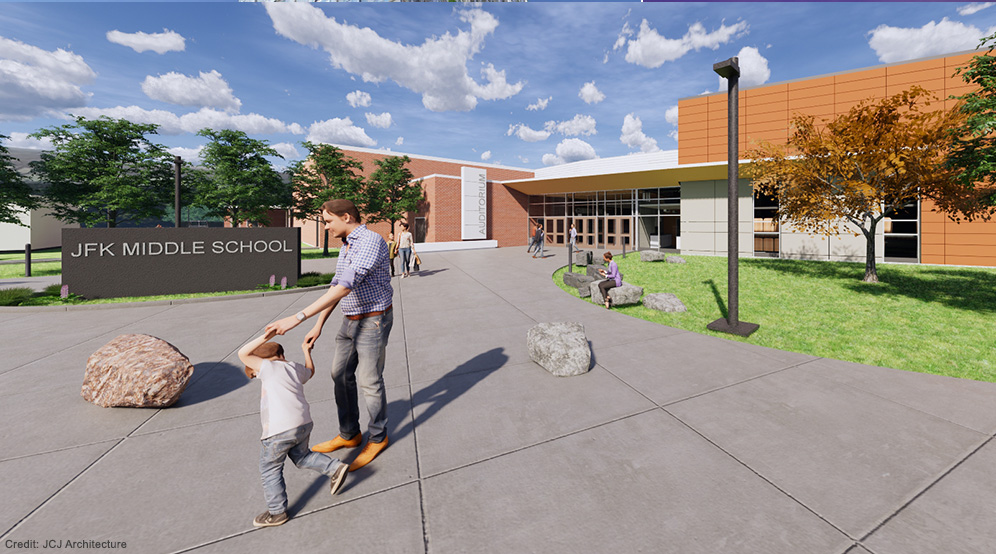
Location
Enfield, CT
Services
Site/Civil
Geotechnical
Surveying/Geospatial
Landscape Architecture
Traffic & Transportation
Architect
JCJ Architecture
Hamilton Webster Development
