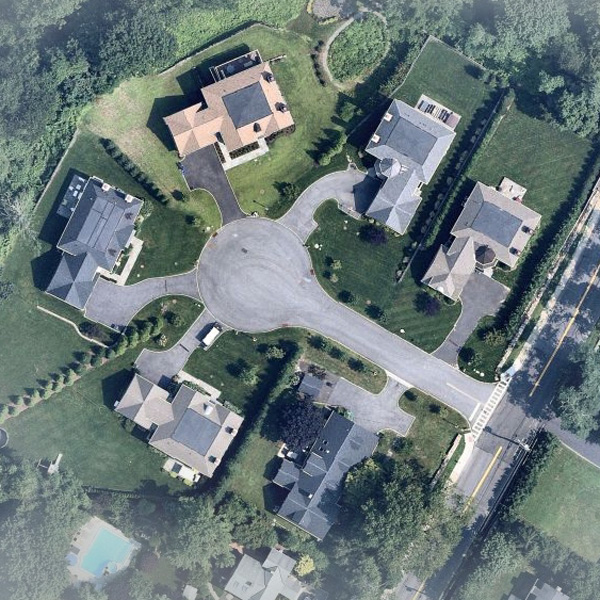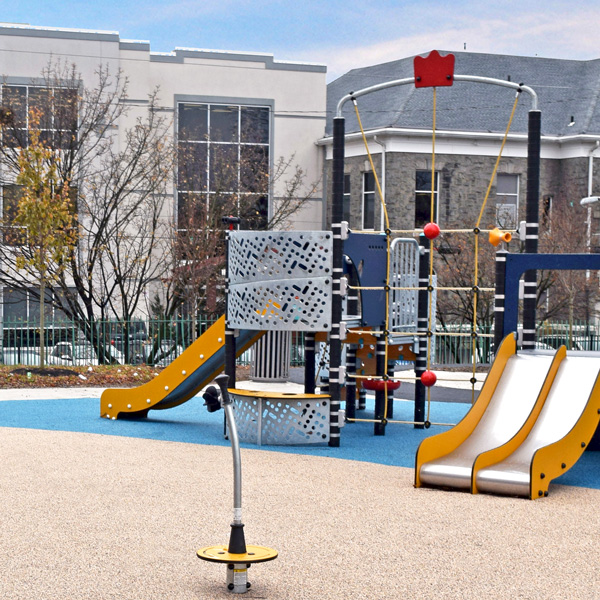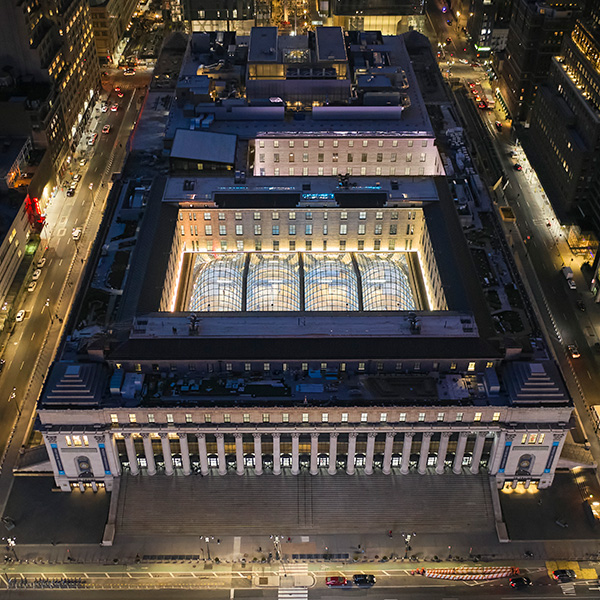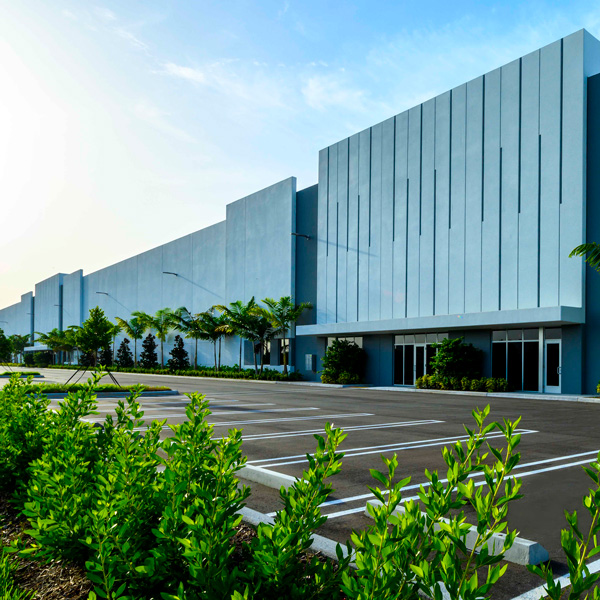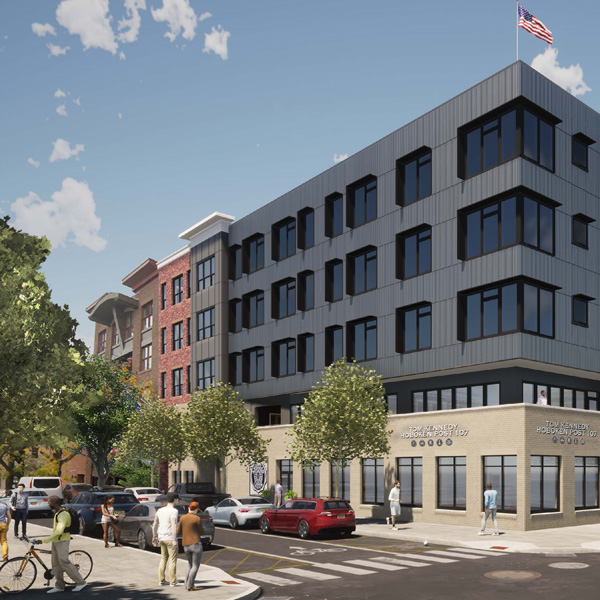Project Spotlight Tour: Langan Leader, October 2021
Learn more about Langan’s involvement in our featured projects.
- 590 Harrison Avenue, Harrison, NY
- Disston Playground, Philadelphia, PA
- Moynihan Train Hall, New York, NY
- Midpoint Miami Logistics Park, Miami, FL
- American Legion Veterans Affordable Housing, Hoboken, NJ
- Residences at Fort Trumbull, New London, CT
590 Harrison Avenue
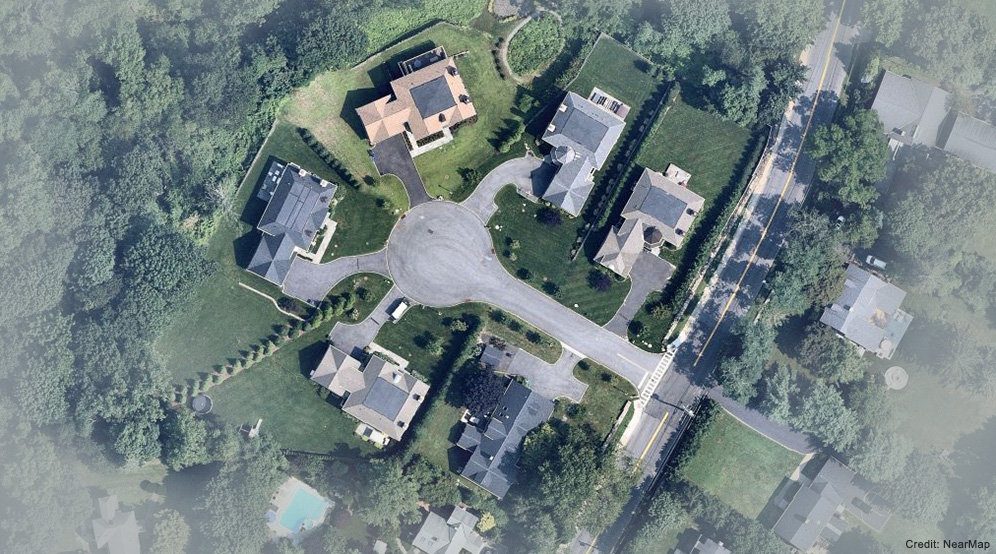
Location
Harrison, NY
Clients
JNC, Inc.
Benchmark Property Management
Services
Site/Civil
Traffic & Transportation
Disston Playground
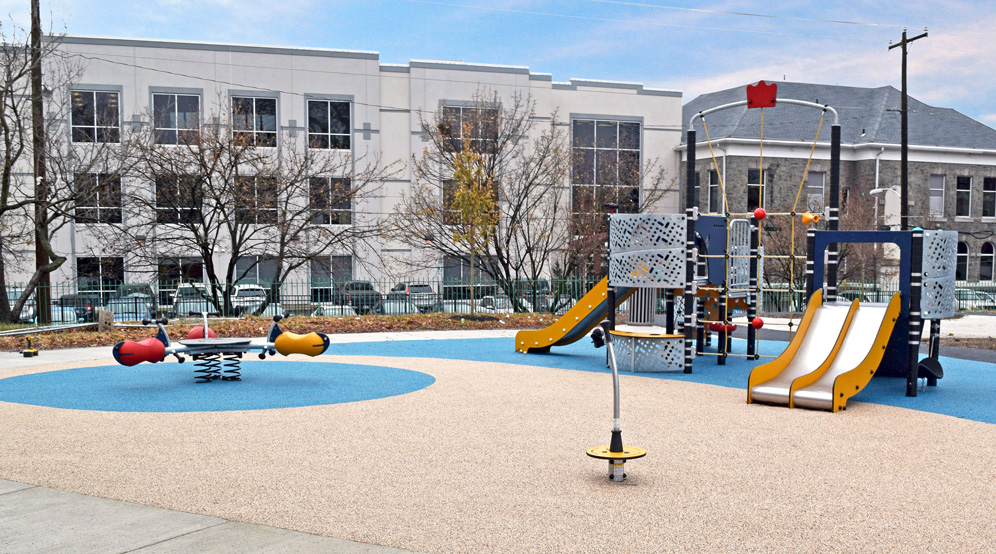
Location
Philadelphia, PA
Client
City of Philadelphia – Philadelphia Parks & Recreation
Service
Landscape Architecture
Moynihan Train Hall
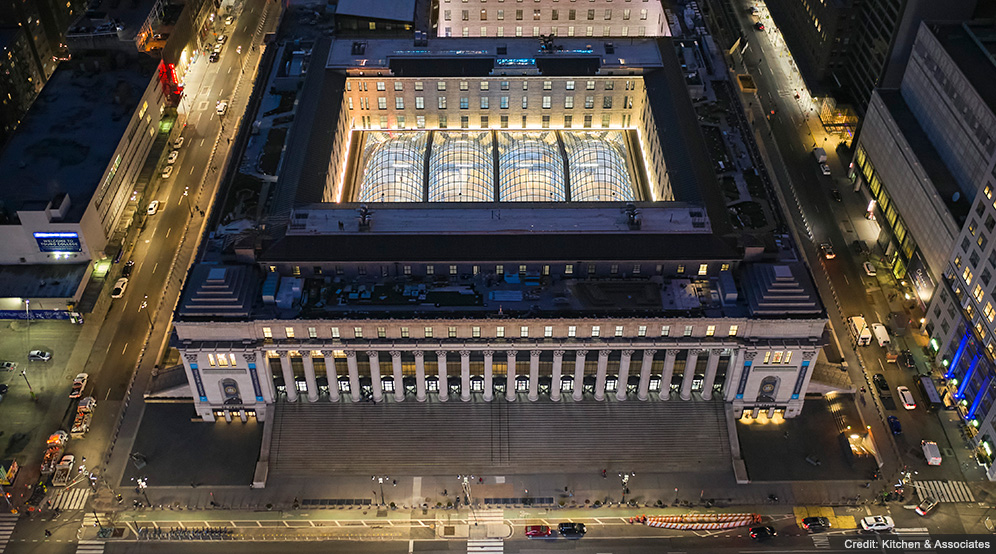
OVERVIEW
Moynihan Train Hall is a $1.6 billion world-class transit hub located within the James A. Farley Building and across from New York Penn Station. At 255,000 SF, the development nearly doubled the available concourse space and provides access to Amtrak, NJ Transit, New York City Transit subway, and Long Island Rail Road. Prior to completion of the train hall, an average of 650,000 people traveled through Penn Station daily, triple the number it was built to handle. With the expansion, the hub can now accommodate one million commuters daily.
Langan has worked on the redevelopment project since 2000, first providing a design-level site survey of the building to inform concepts for its exterior, as well as boundary, topographic, and subsurface utility surveys. We later returned to the site to perform high-definition 3D laser scanning of the structure (including the tracks below the Farley Building), building interior, and rooftop.
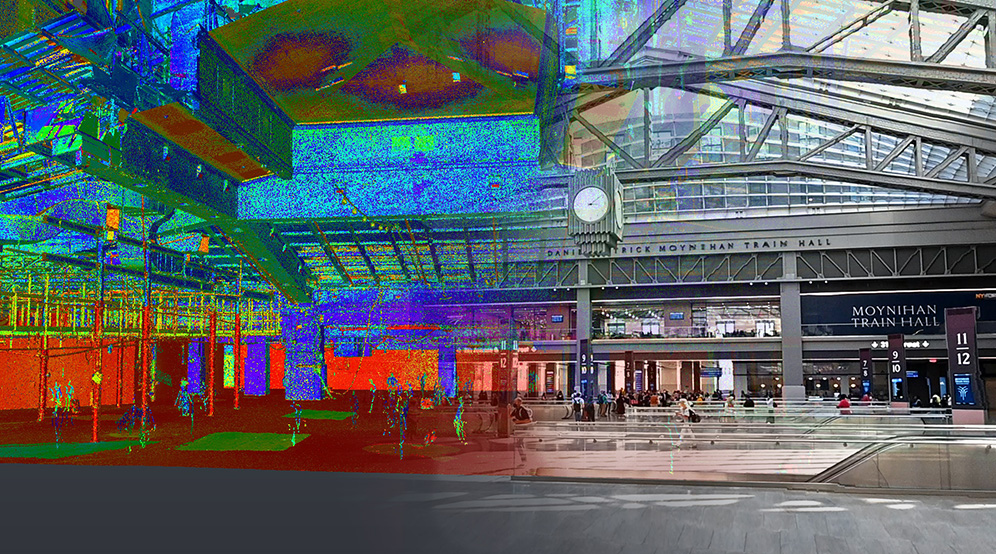
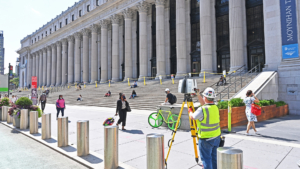
Our continual involvement in the project led to the introduction of many emerging technologies throughout the duration, including 3D laser scanning in its early stages and the “Scan to BIM” process. By combining traditional land surveying techniques, 3D laser scanning, and 3D modeling, Langan provided precise survey data that allowed the design team to work directly in a 3D environment and extract information in real time.
We also planned and performed the geotechnical investigation, foundation design recommendations, and special inspection of test borings. The redevelopment increased existing column loads and required construction of new columns to carry loads of up to 1,000 tons. The fieldwork was coordinated through Amtrak, which has jurisdiction over the track level area. As a result, all drilling was performed at night, using portable, skid-mounted drill rigs to drill through the passenger platforms. Train service was not disrupted and power was maintained to all areas of the station during drilling operations.
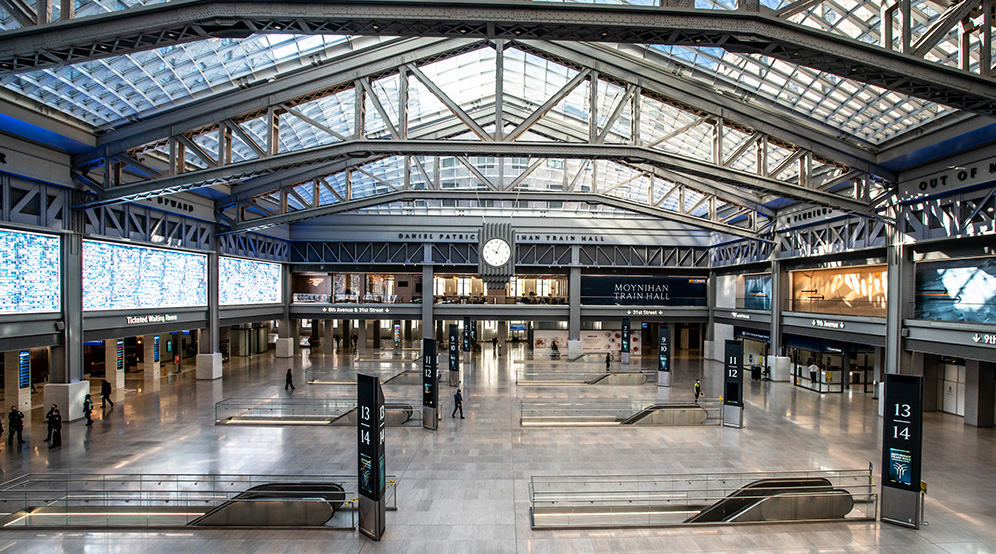
AWARDS
2022 ASCE OCEA Honor Award
2022 ASCE Sustainability Project of the Year Award
2022 ACEC New York, Diamond Award
2022 ACEC National Recognition Award
2022 AIA New York Design Awards
2022 AIA New York, Honor Award in Architecture
2021 AIA New York Design Awards – Honor Award in Architecture
2021 AIA New York State Excelsior Awards, Historic Preservation, Honor Award
2021 New York Landmarks Conservancy, Lucy G. Moses Preservation Award
2021 ENR National Global Best Projects – Award of Merit: Renovation/Restoration
2021 ENR New York, Best Projects: Airport/Transit
2021 ENR New York, Best Projects: Excellence in Sustainability – Merit
2021 ULI Awards for Excellence in Development – Excellence in Civic Development
2018 ACEC New York Engineering Excellence, Diamond Award
2018 ULI New York Excellence in Development Awards, Civic Space
2018 Greater New York Construction User Council Outstanding Projects, Infrastructure
Location
New York, NY
Client
Moynihan Station Redevelopment Corporation
Services
Site/Civil
Geotechnical
Surveying/Geospatial
Architect
Skidmore, Owings & Merrill
Midpoint Miami Logistics Park
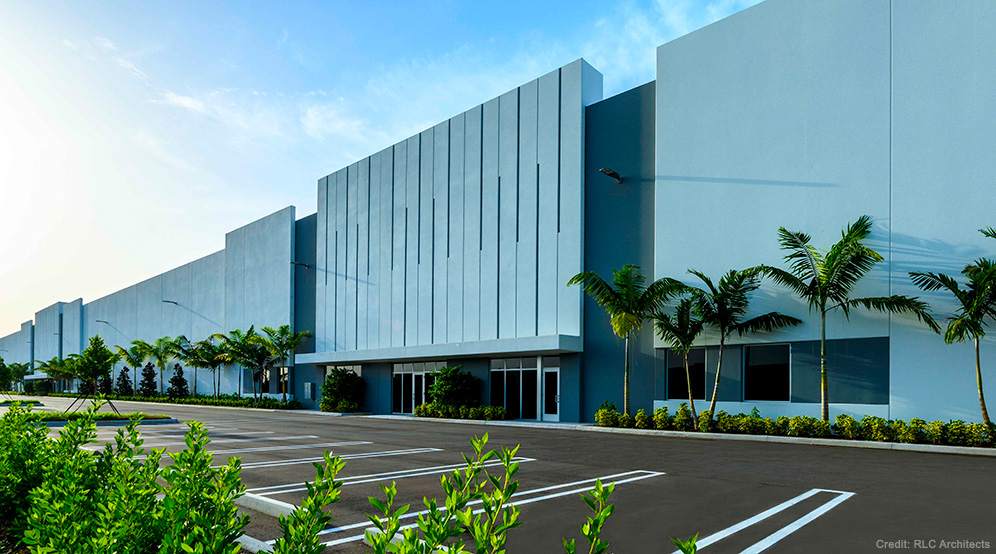
Location
Miami, FL
Client
Foundry Commercial
Services
Site/Civil
Environmental
Traffic & Transportation
American Legion Veterans Affordable Housing
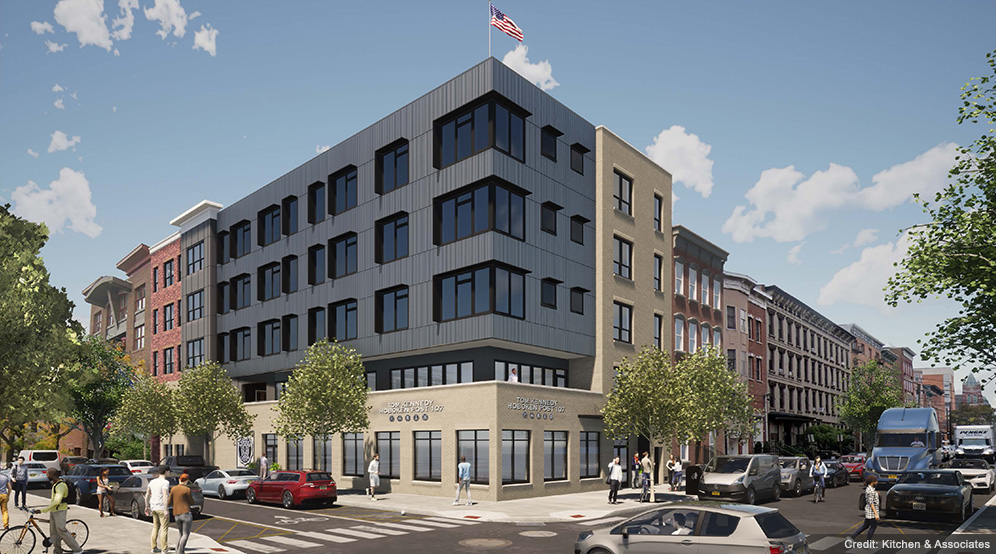
Location
Hoboken, NJ
Client
Hoboken World War Veterans Holdings Corporation c/o Pegasus Partners
Services
Site/Civil
Surveying/Geospatial
Traffic & Transportation
Natural Resources & Permitting
Architect
Kitchen & Associates
Strategic Partner
Livingsystems
The Beam
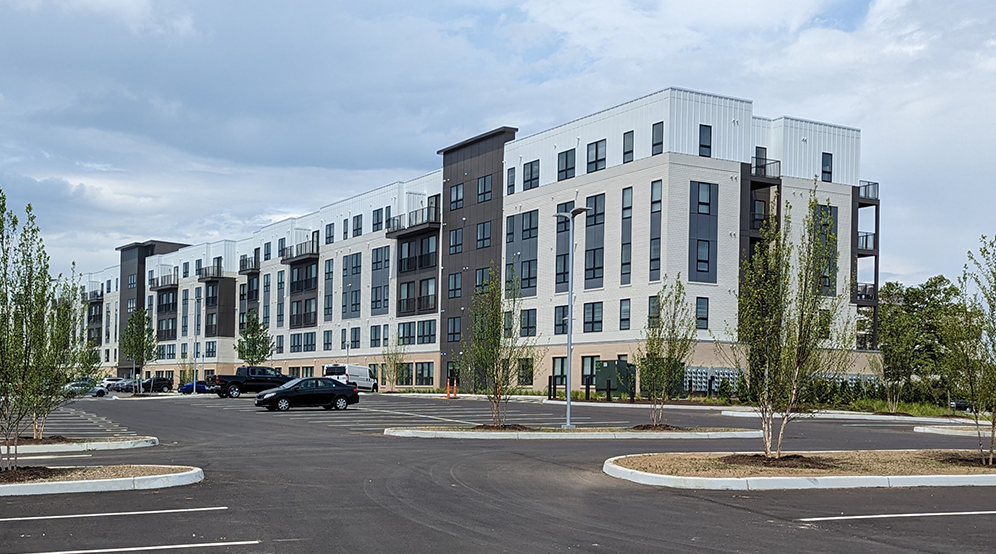
Location
New London, CT
Client
RJ Development + Advisors
Services
Site/Civil
Geotechnical
Traffic & Transportation
Landscape Architecture
Architect
Svigals + Partners

