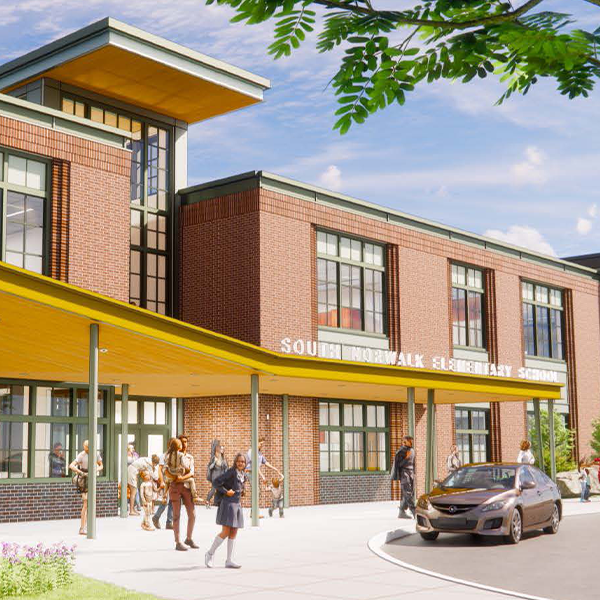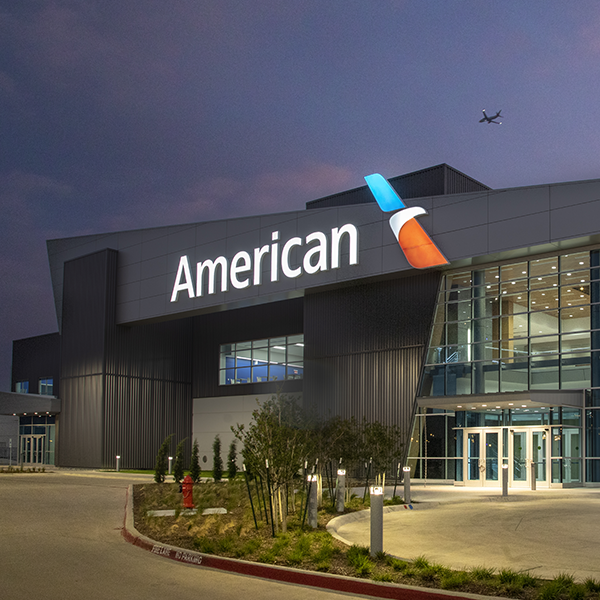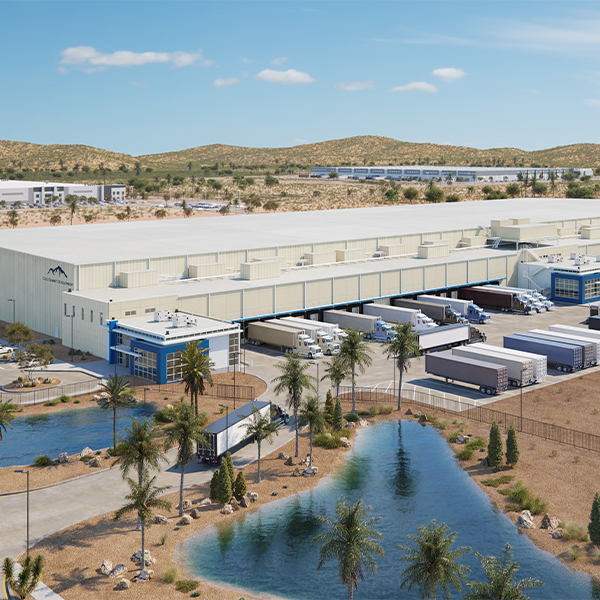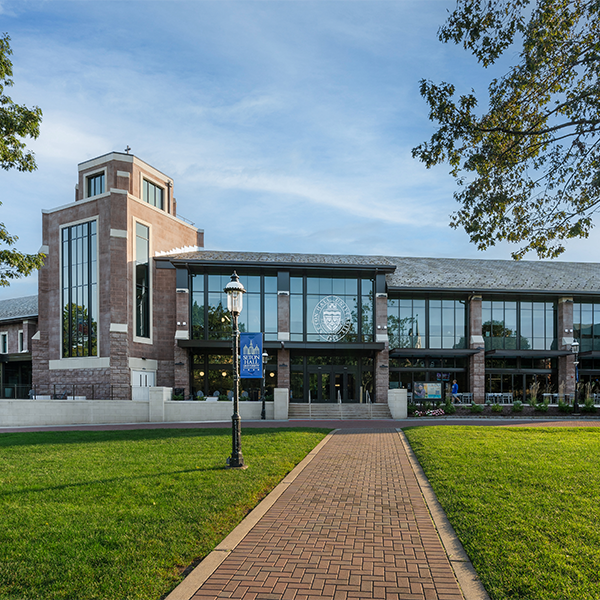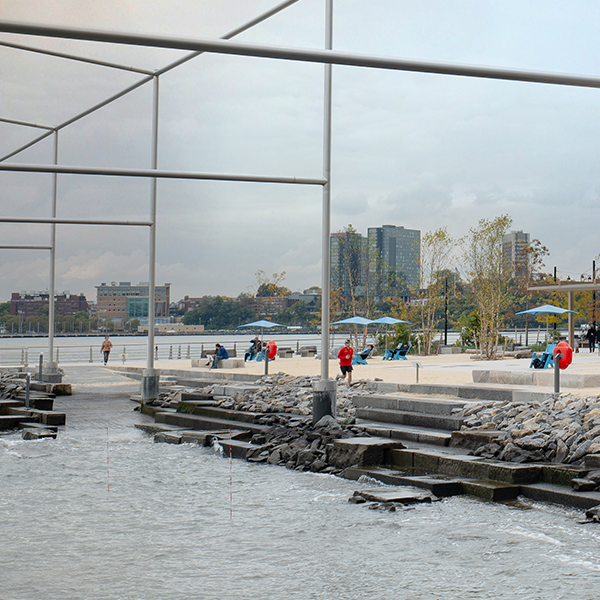Project Spotlight Tour: Langan Leader, October 2023
Learn more about Langan’s involvement in our featured projects.
- South Norwalk Elementary School, Norwalk, CT
- DFW American Airlines – Catering Facility, Dallas, TX
- Cold Summit Storage Distribution Center, Glendale, AZ
- Seton Hall University – New University Center, South Orange, NJ
- Pocono Raceway, Long Pond, PA
- Gansevoort Peninsula, New York, NY
South Norwalk Elementary School
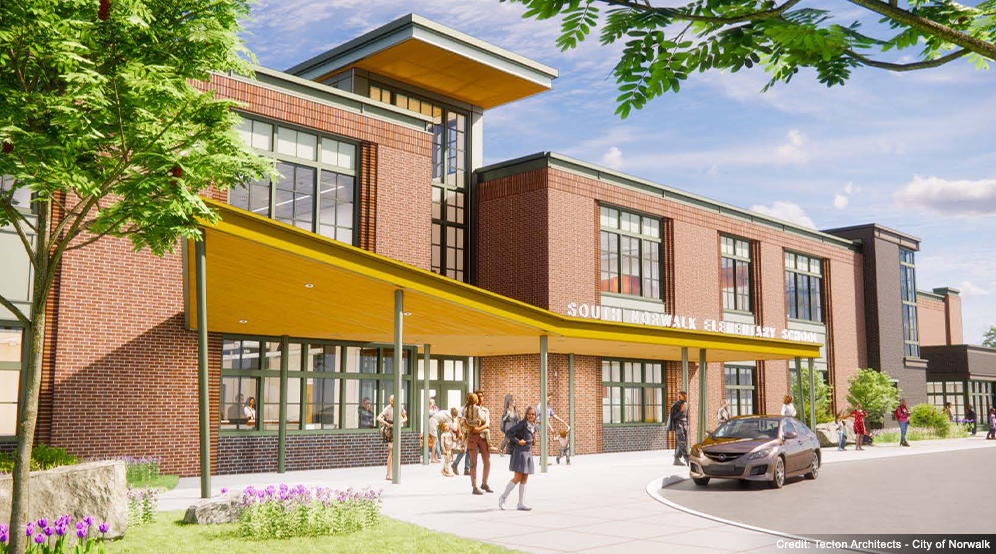
Location
Norwalk, CT
Client
Tecton Architects
Services
Site/Civil
Traffic & Transportation
Landscape Architecture
Surveying/Geospatial
DFW American Airlines – Catering Facility
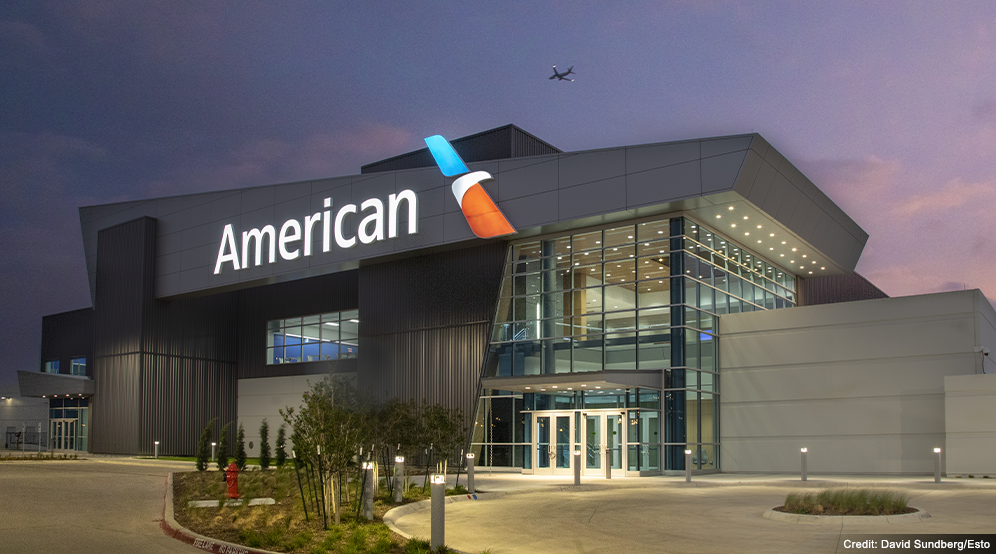
Location
Dallas, TX
Client
American Airlines
Services
Site/Civil
Landscape Architecture
Geotechnical
Environmental
Traffic & Transportation
Architect
Netta Architects
Cold Summit Storage Distribution Center
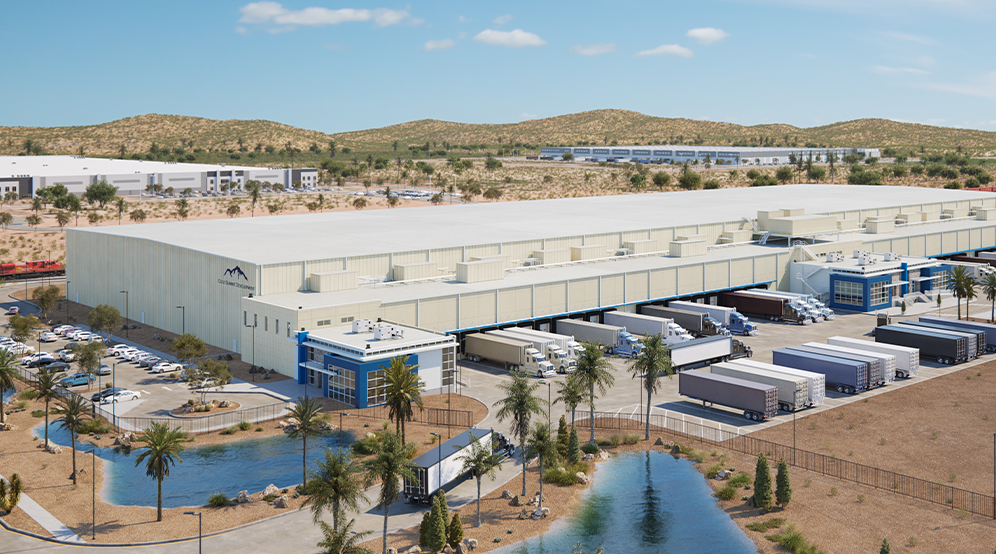
Location
Glendale, AZ
Client
Cold Summit Development
Services
Site/Civil
Surveying/Geospatial
Landscape Architecture
Strategic Partner
Primus
Seton Hall University – University Center
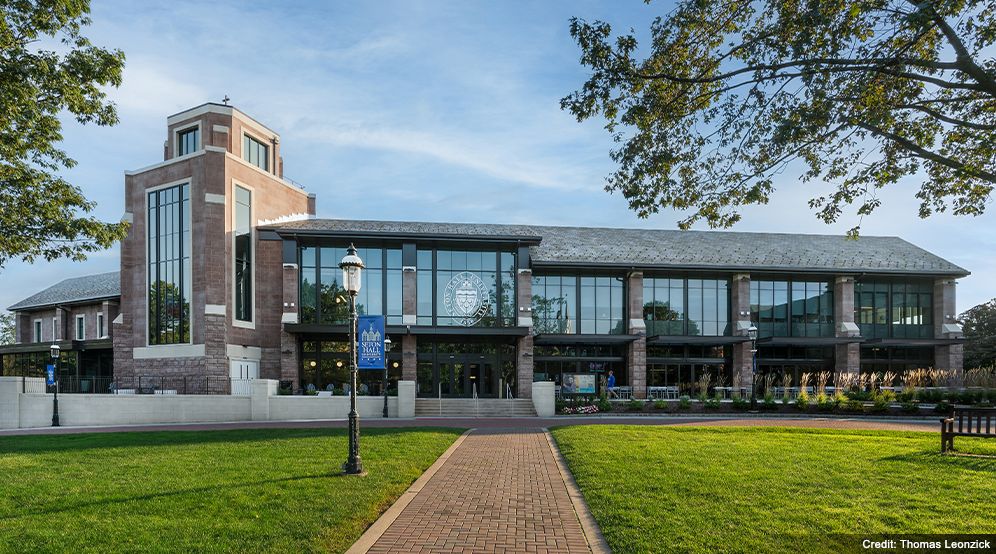
Location
South Orange, NJ
Client
Seton Hall University
Services
Site/Civil
Landscape Architecture
Surveying/Geospatial
Geotechnical
Traffic & Transportation
Architect
KSS Architects
Pocono Raceway
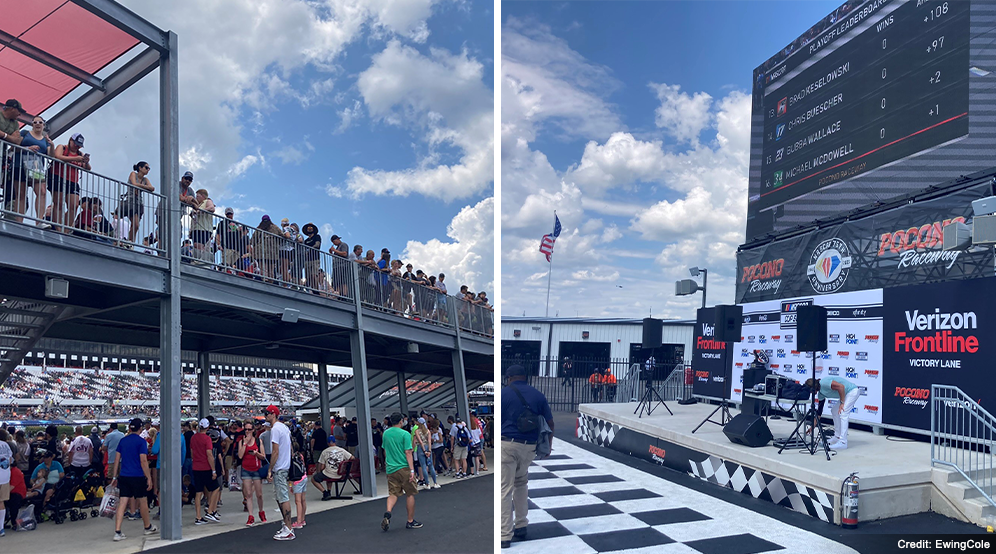
Gansevoort Peninsula
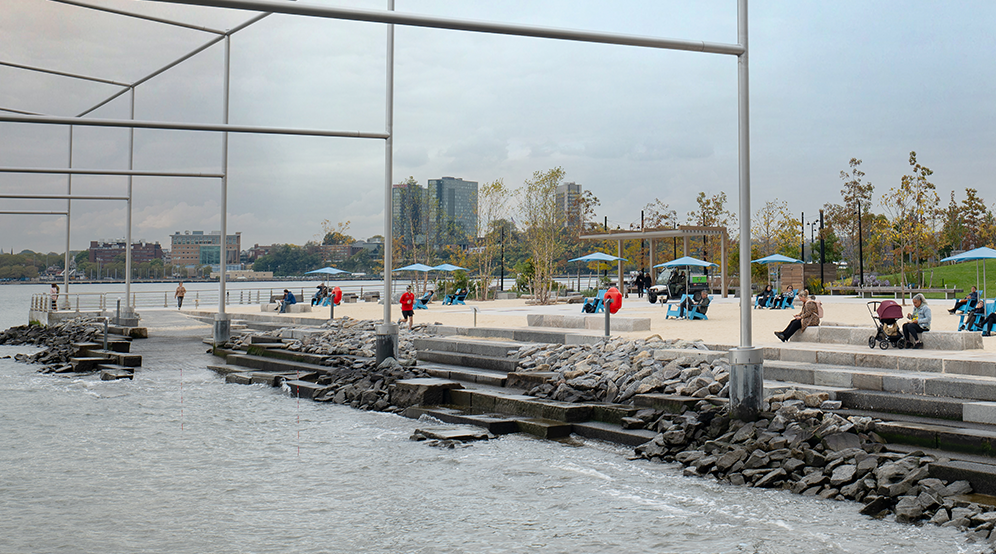
Location
New York, NY
Client
Hudson River Park Trust
Services
Waterfront & Marine
Geotechnical
Environmental
Surveying/Geospatial
Strategic Partners
James Corner Field Operations
Indigo River
CAS Group
eDesign Dynamics

