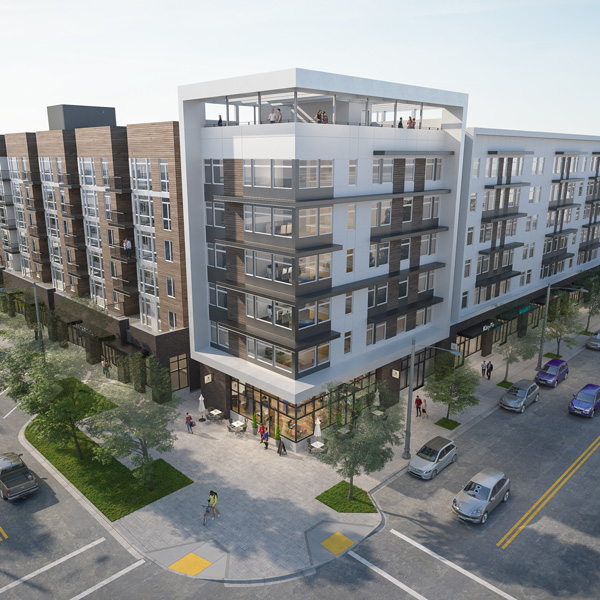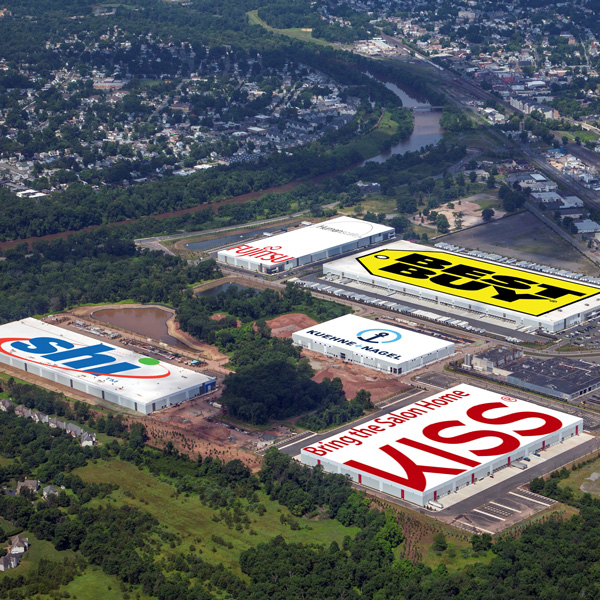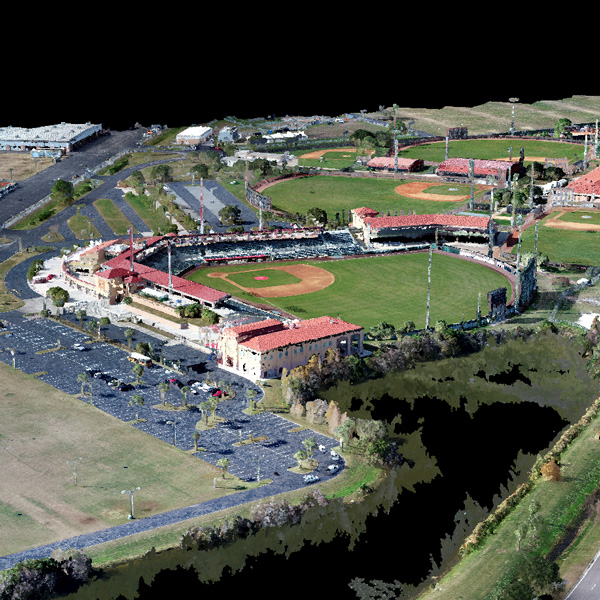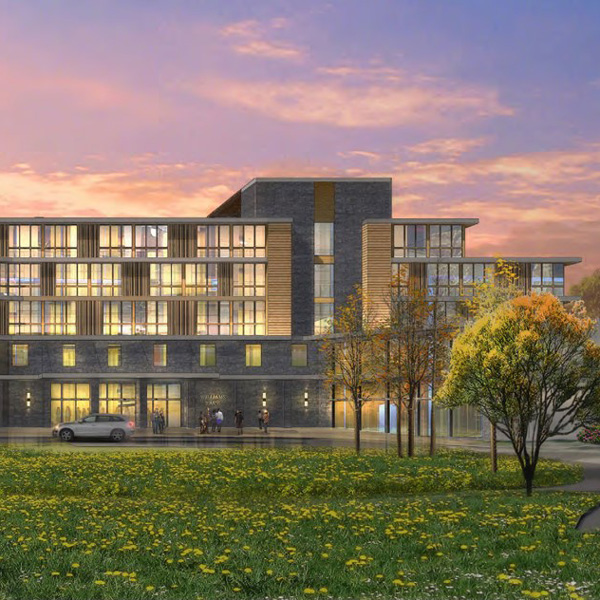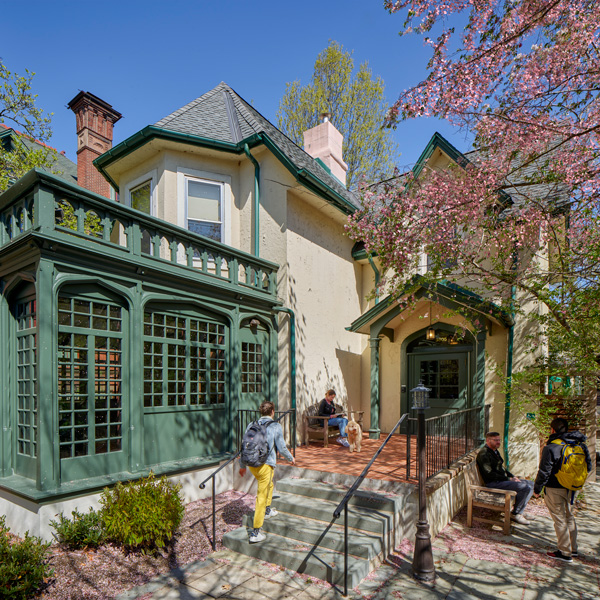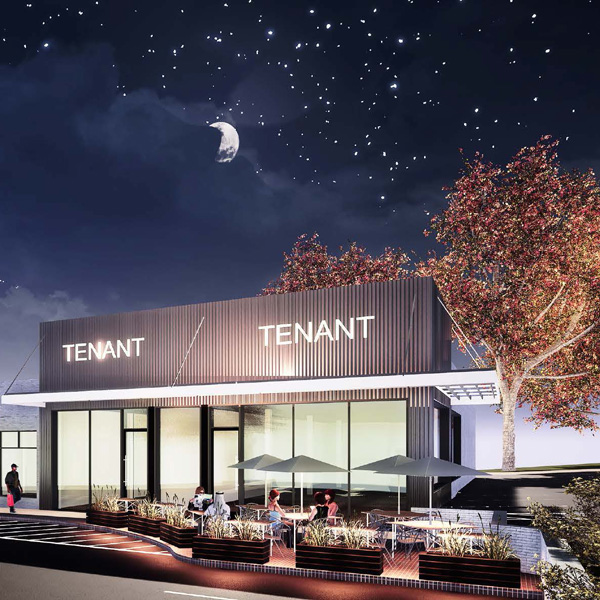Project Spotlight Tour: Langan Leader, September 2019
Learn more about Langan’s involvement in our featured projects.
- Japantown Mixed-Use Housing – San Jose, CA
- Rockefeller Logistics Center – Piscataway, NJ
- Heritage Park Mapping – Osceola County, FL
- Williams Lake Resort Community – Rosendale, NY
- Penn Kelly Writers House – Philadelphia, PA
- Regency Centers – Various Locations
Japantown Mixed-Use Housing
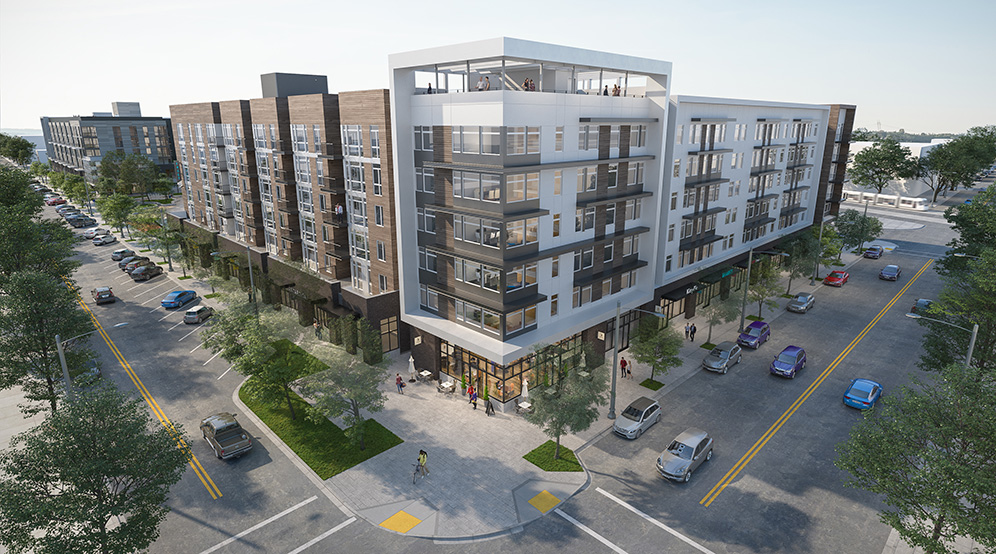
Rockefeller Logistics Center
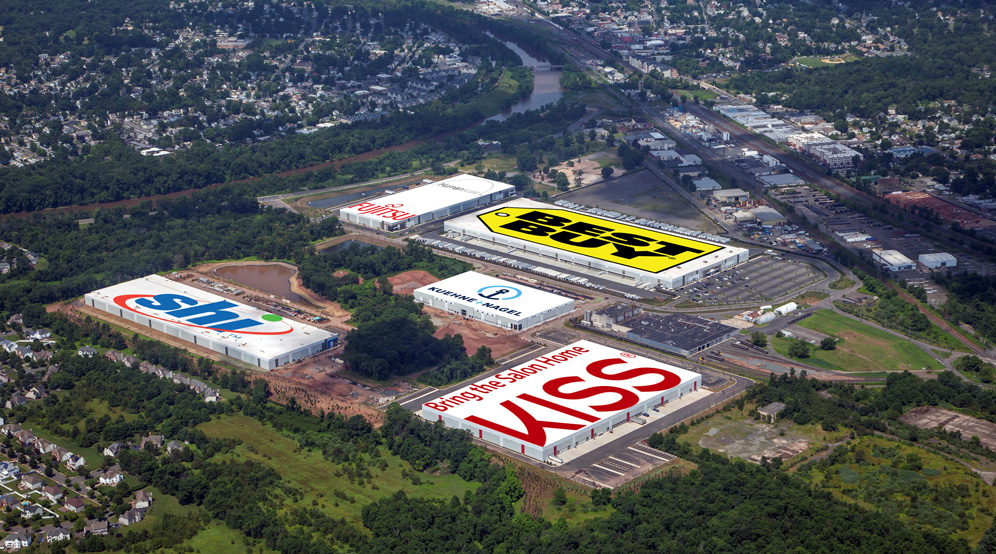
Location
Piscataway, NJ
Clients
Rockefeller Group
Lincoln Equities Group
Services
Site/Civil
Natural Resources & Permitting
Landscape Architecture
Geotechnical
Traffic & Transportation
Surveying/Geospatial
Architect
M+H Architects
Heritage Park Mapping
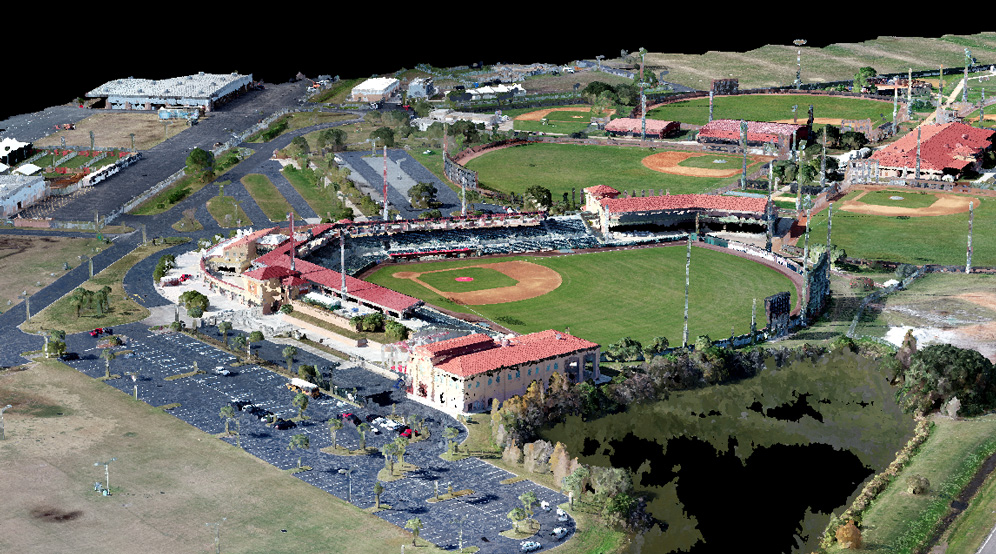
Location
Osceola County, FL
Client
Orlando City Soccer Club
Services
Surveying/Geospatial
Geographic Information Systems (GIS)
Site/Civil
Williams Lake Resort Community
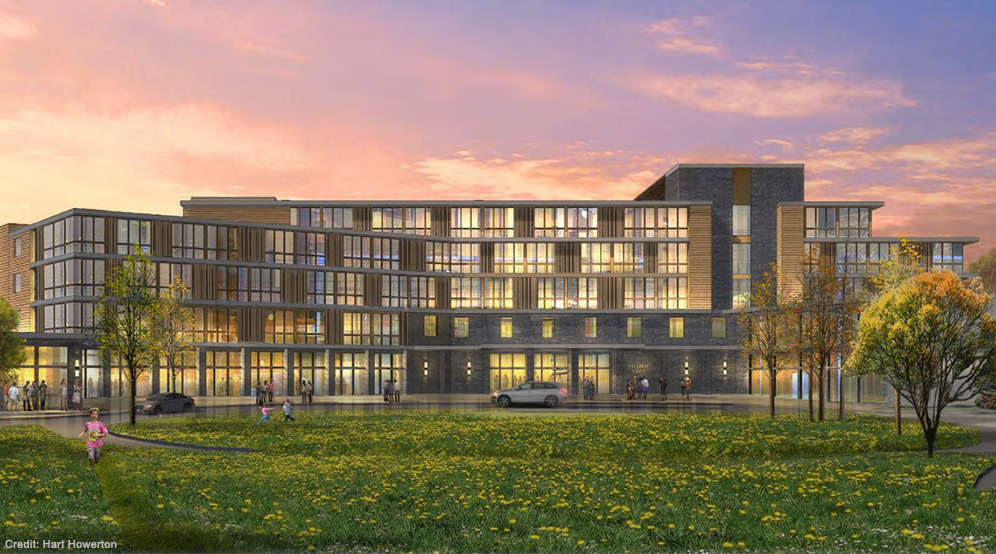
Location
Rosendale, NY
Client
Hudson River Valley Resorts, LLC
Service
Site/Civil
Architect
Hart Howerton
Penn Kelly Writers House
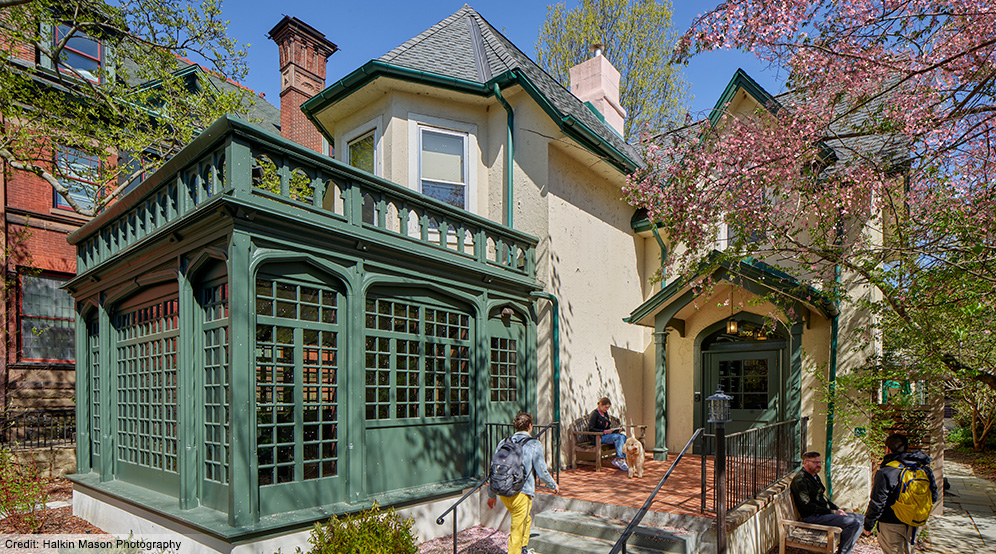
Location
Philadelphia, PA
Client
University of Pennsylvania
Services
Site/Civil
Geotechnical
Surveying/Geospatial
Architect
DIGSAU
Regency Centers
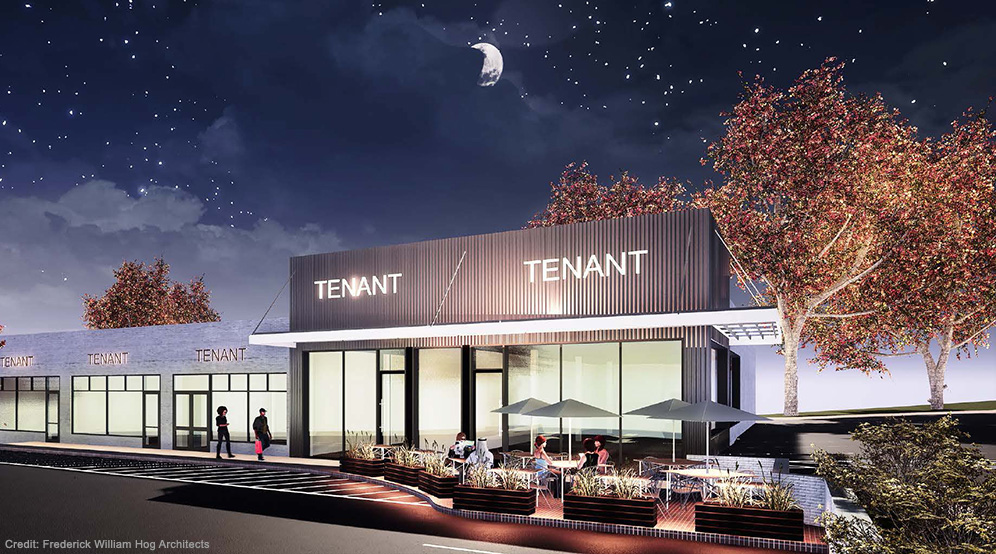
Location
Various locations throughout the Northeast
Client
Regency Centers
Services
Site/Civil
Geotechnical
Surveying/Geospatial
Traffic & Transportation
Landscape Architecture

