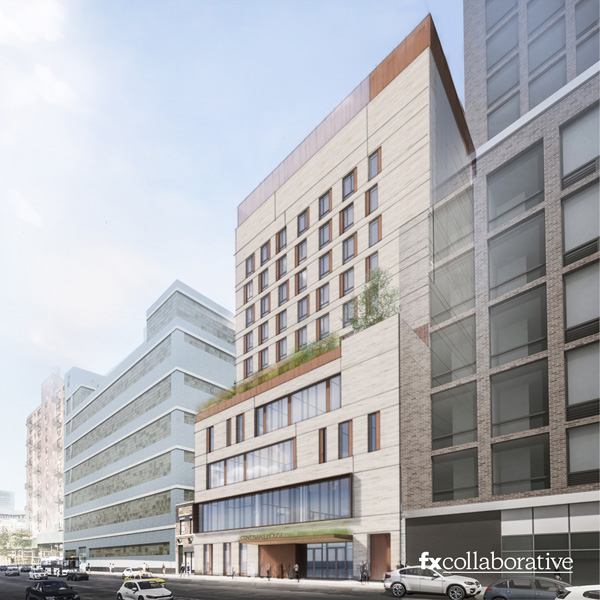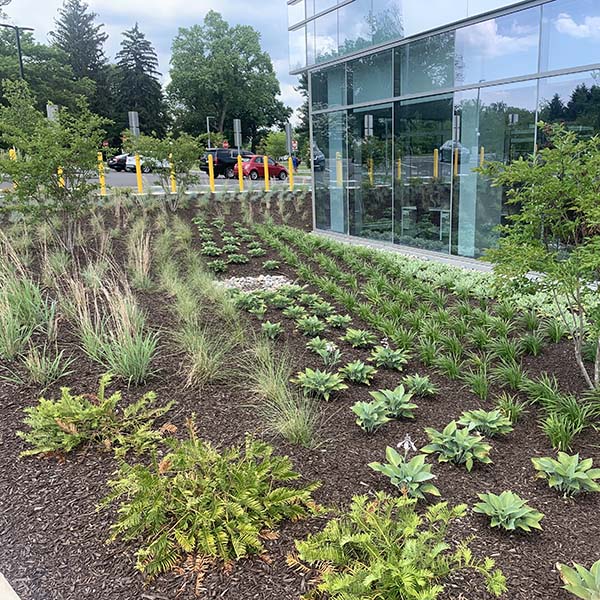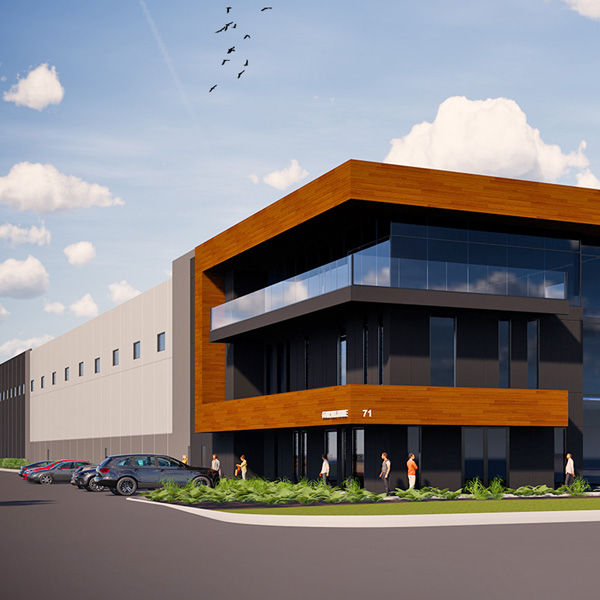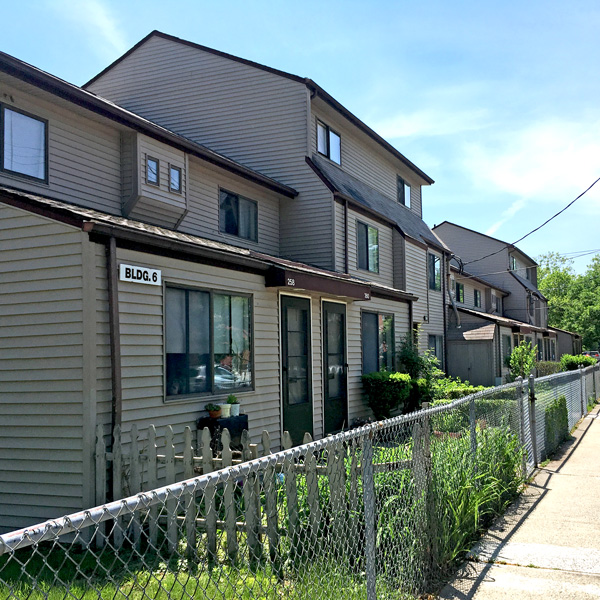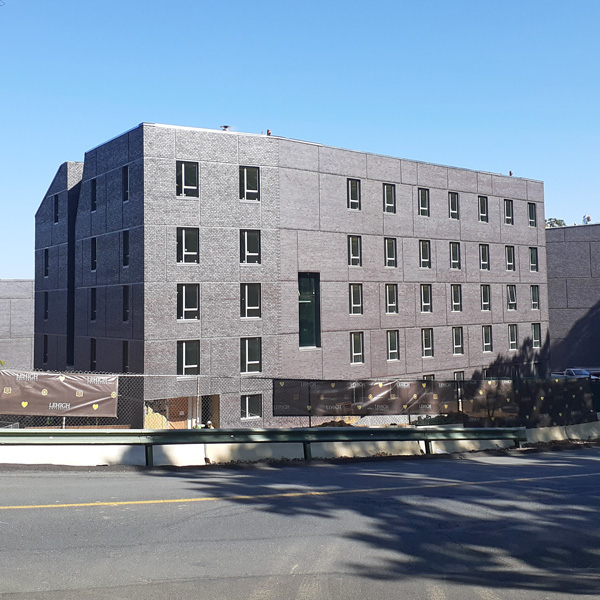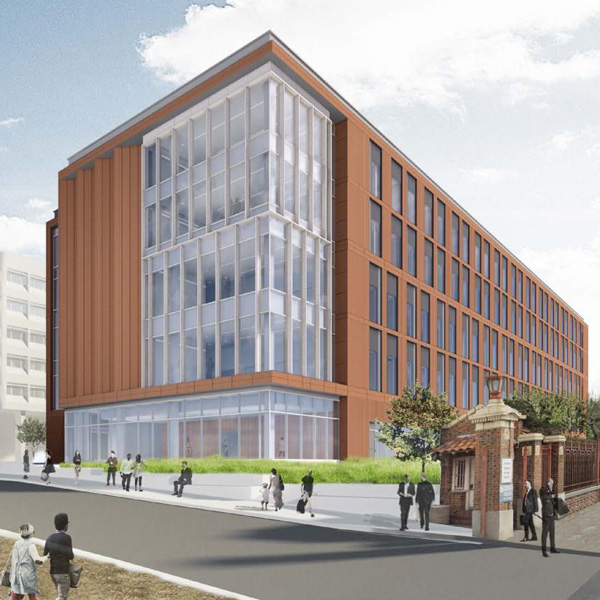Project Spotlight Tour: Langan Leader, September 2020
Learn more about Langan’s involvement in our featured projects.
- Covenant House – New York, NY
- AmeriHealth Caritas at Ellis Preserve – Newtown Square, PA
- Sixth Wave Logistics – Bayonne, NJ
- Hill Central – New Haven, CT
- Lehigh University – Singleton, Hitch & Maida Houses – Bethlehem, PA
- UCSF Research & Academic Building at ZSFG – San Francisco, CA
Covenant House
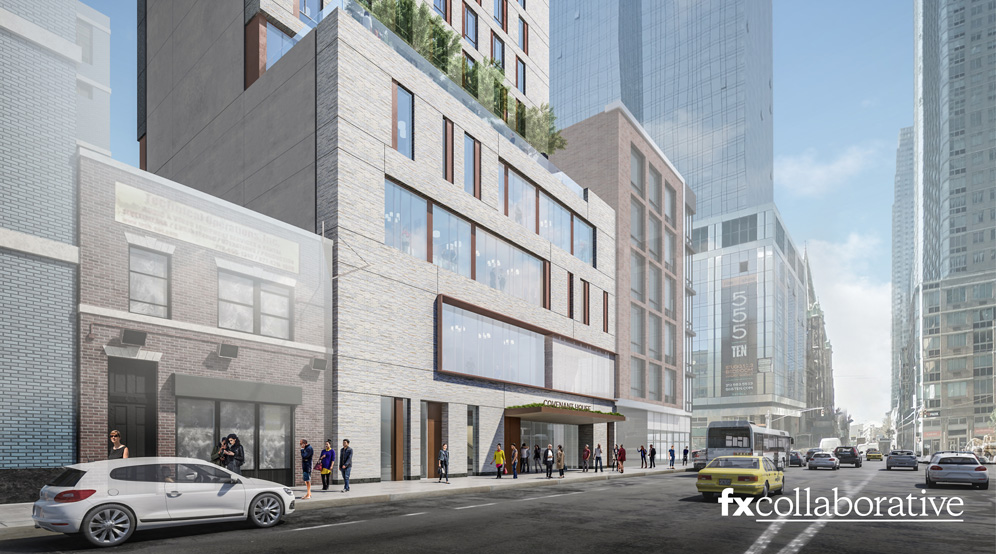
2022 Big Apple Brownfield Award for Community Support Services
AIA New York State Design Awards, Best of the Best Award
AIA New York State Design Awards, Honor Award
ARCHITECT, Residential Architect Design Award, Honor Award
Location
New York, NY
Clients
Gotham Organization
Covenant House International
Services
Geotechnical
Site/Civil
Environmental
Surveying/Geospatial
Architect
FXCollaborative
Strategic Partners
Monadnock Construction
Starr Whitehouse Landscape Architects
AmeriHealth Caritas at Ellis Preserve
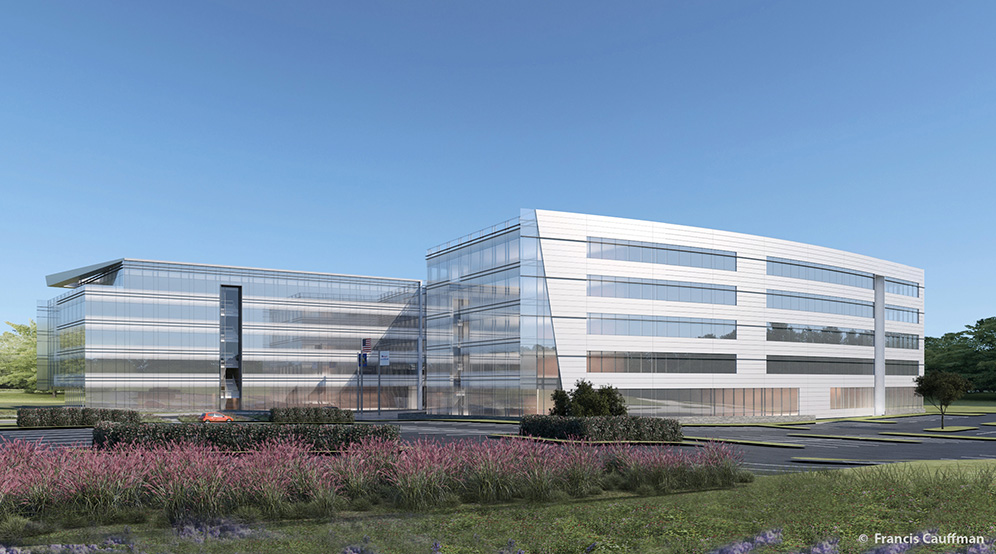
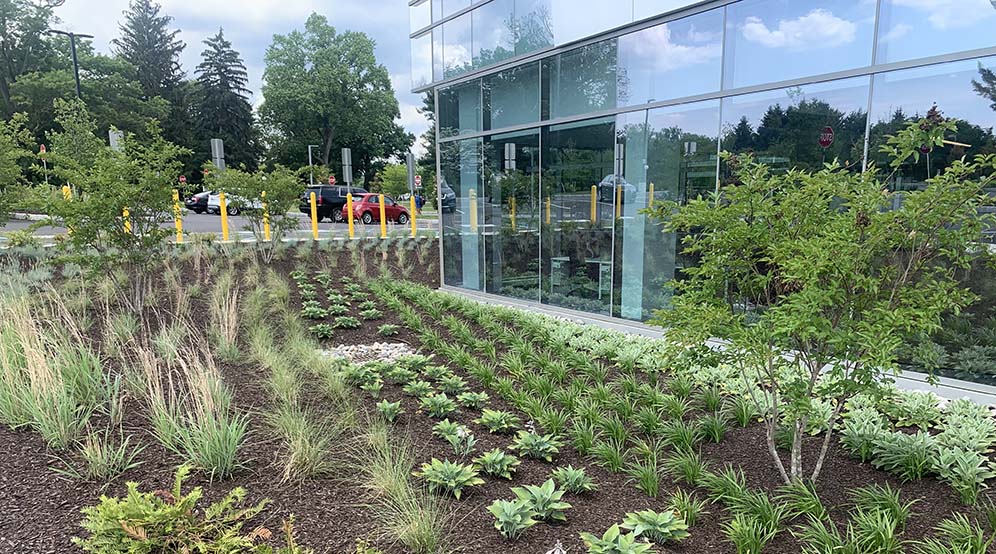
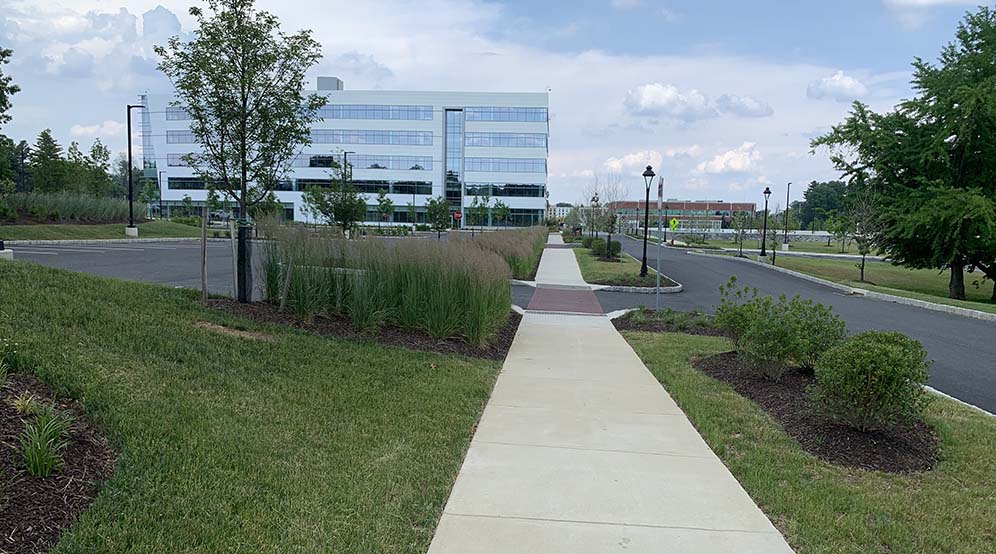
Location
Newtown Square, PA
Client
BPG Development Company for AmeriHealth Caritas
Service
Landscape Architecture
Architect
Francis Cauffman Architects
Sixth Wave Logistics
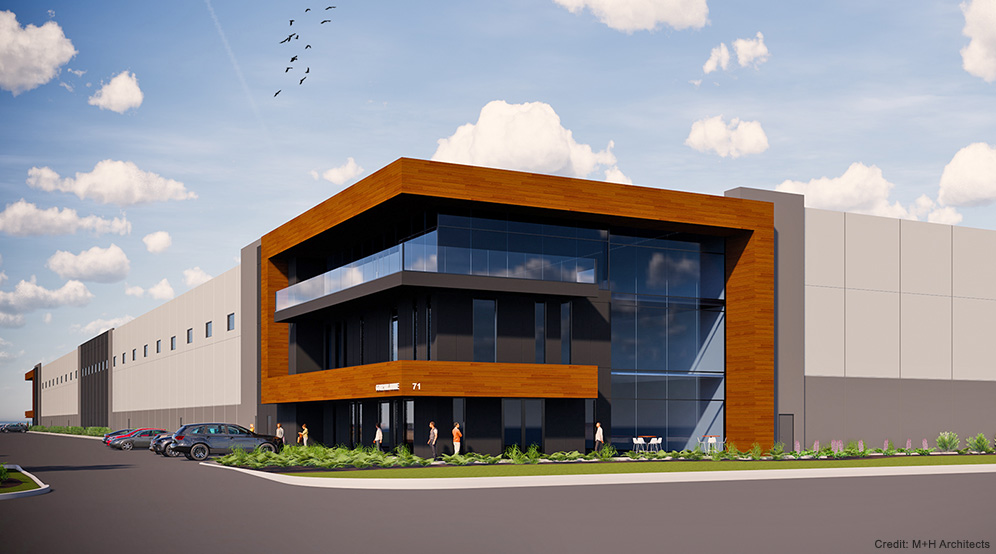
Location
Bayonne, NJ
Client
Delta Storage
Services
Geotechnical
Site/Civil
Natural Resources & Permitting
Surveying/Geospatial
Traffic & Transportation
Hill Central
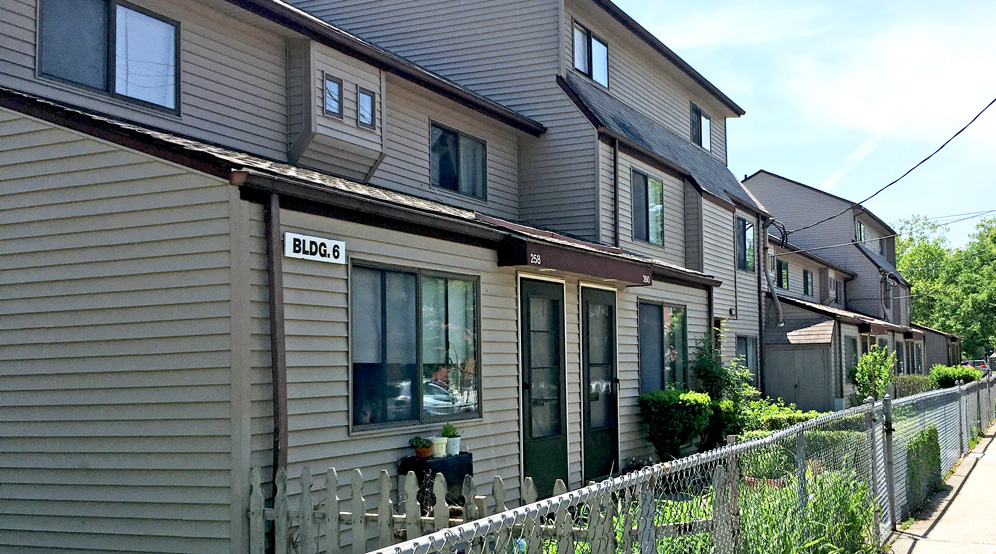
Location
New Haven, CT
Clients
Westmount
Newman Architects
Services
Site/Civil
Geotechnical
Environmental
Landscape Architecture
Architect
Newman Architects
Lehigh University – Singleton, Hitch & Maida Houses
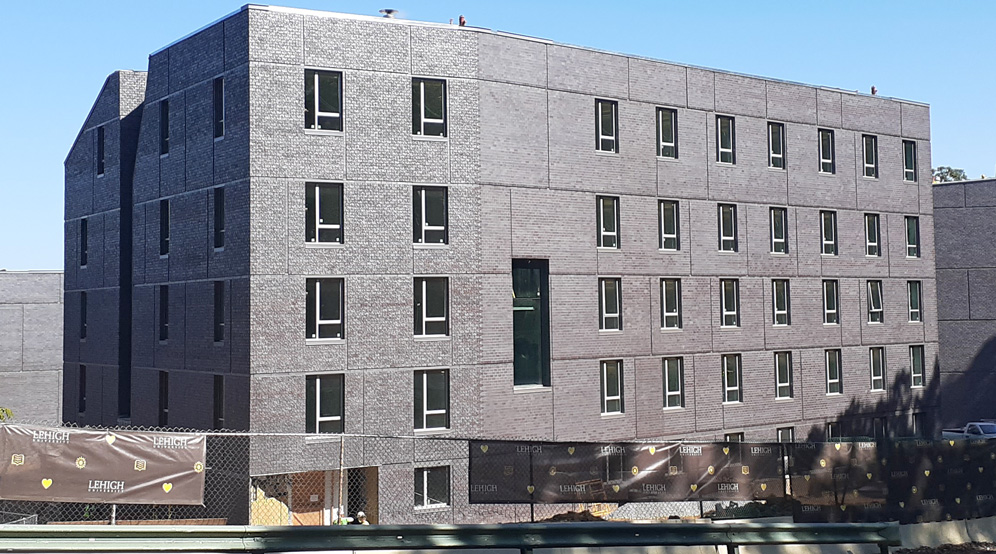
Location
Bethlehem, PA
Client
Lehigh University
Services
Site/Civil
Geotechnical
Surveying/Geospatial
Traffic & Transportation
Architect
Sasaki Associates
UCSF Research & Academic Building at ZSFG
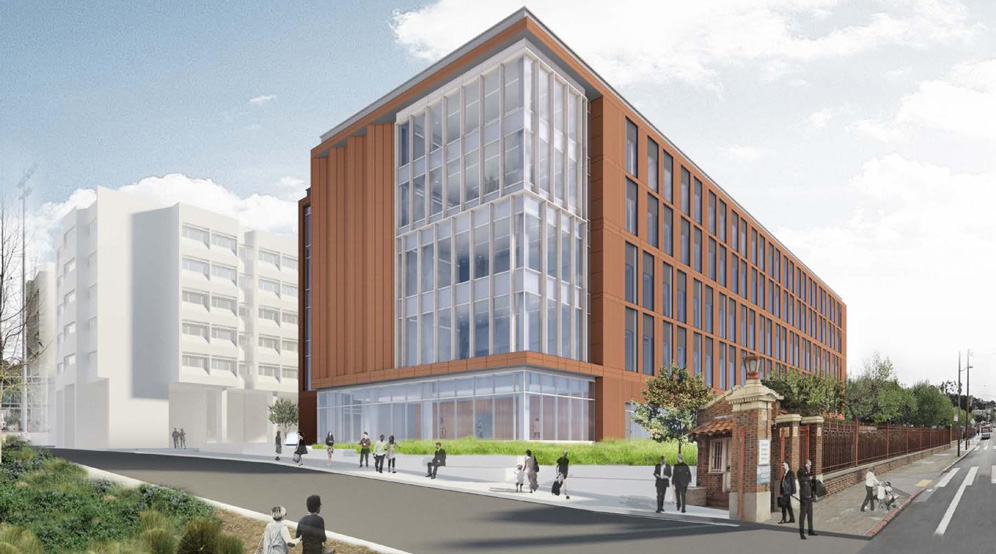
Location
San Francisco, CA
Client
The Boldt Company
Services
Geotechnical
Earthquake/Seismic
Architect
Skidmore, Owings & Merrill (SOM)
Strategic Partner
Degenkolb

