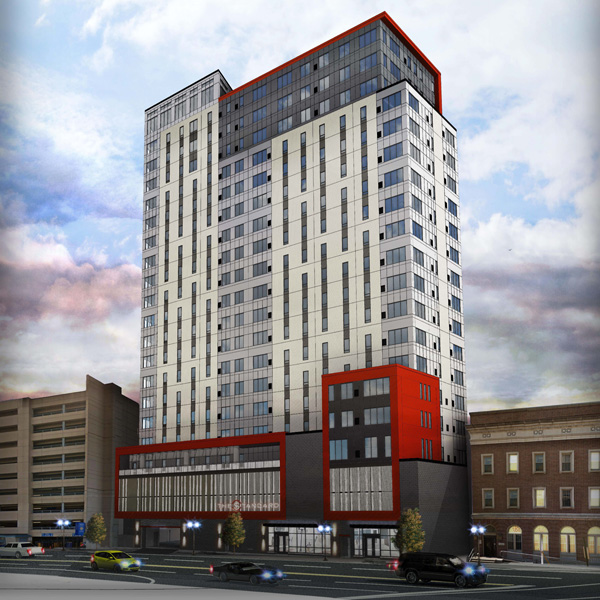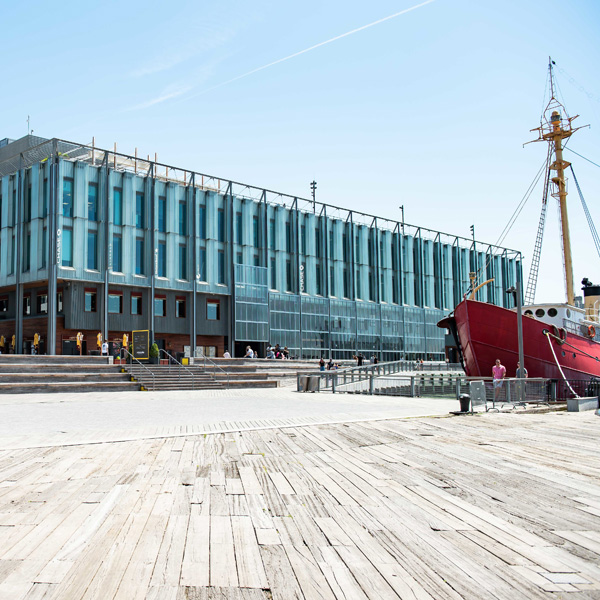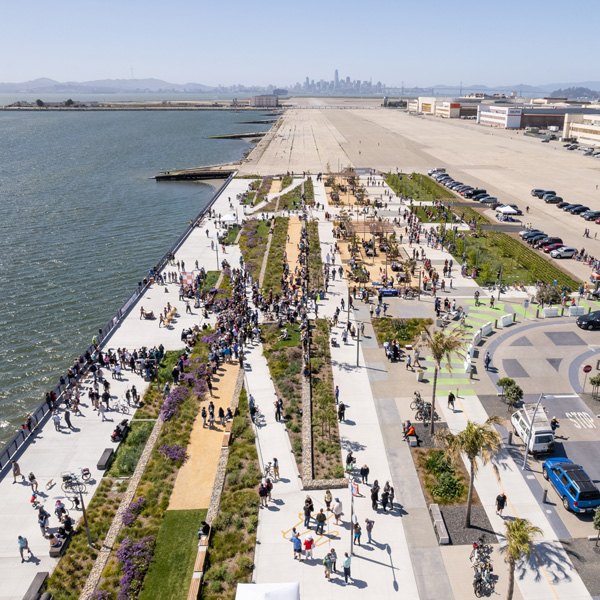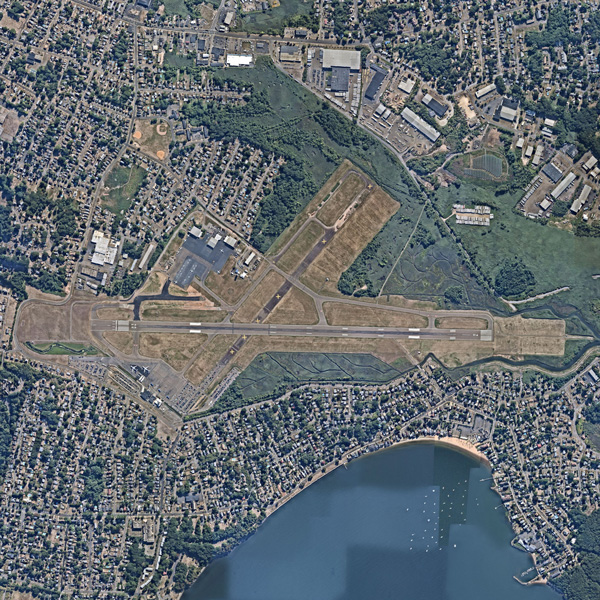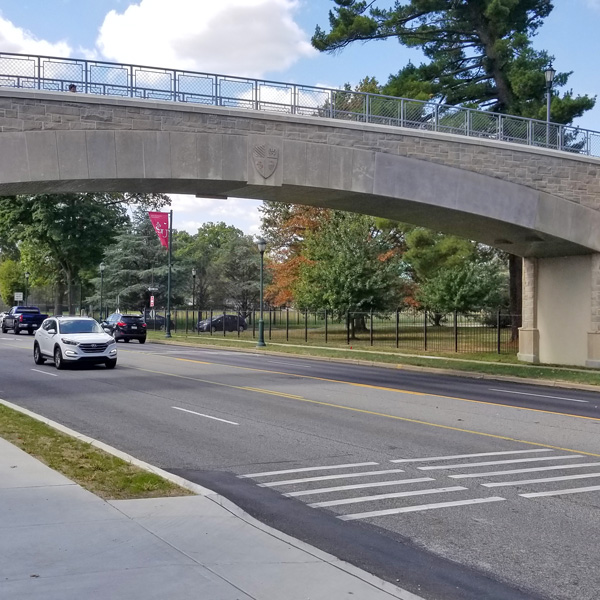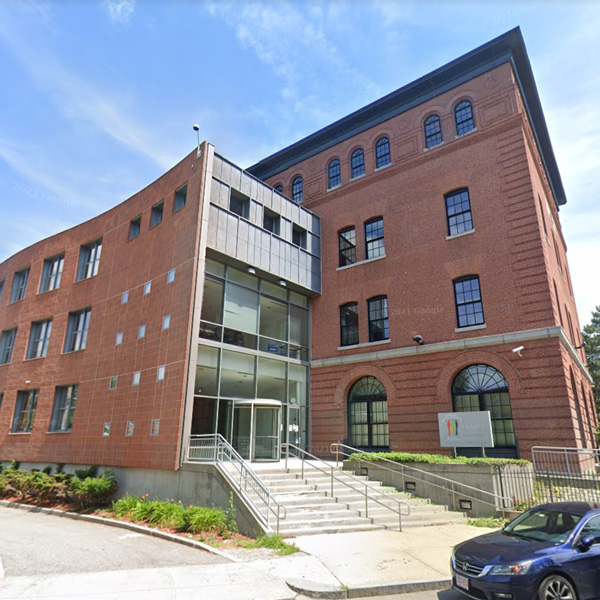Project Spotlight Tour: Langan Leader, September 2022
Learn more about Langan’s involvement in our featured projects.
- The Standard at New Brunswick, New Brunswick, NJ
- Pier 17, New York, NY
- Alameda Point Waterfront Park, Alameda, CA
- Tweed New Haven Airport, New Haven, CT
- Saint Joseph’s University – City Avenue Streetscape, Philadelphia, PA
- The Possible Zone, Boston, MA
The Standard at New Brunswick
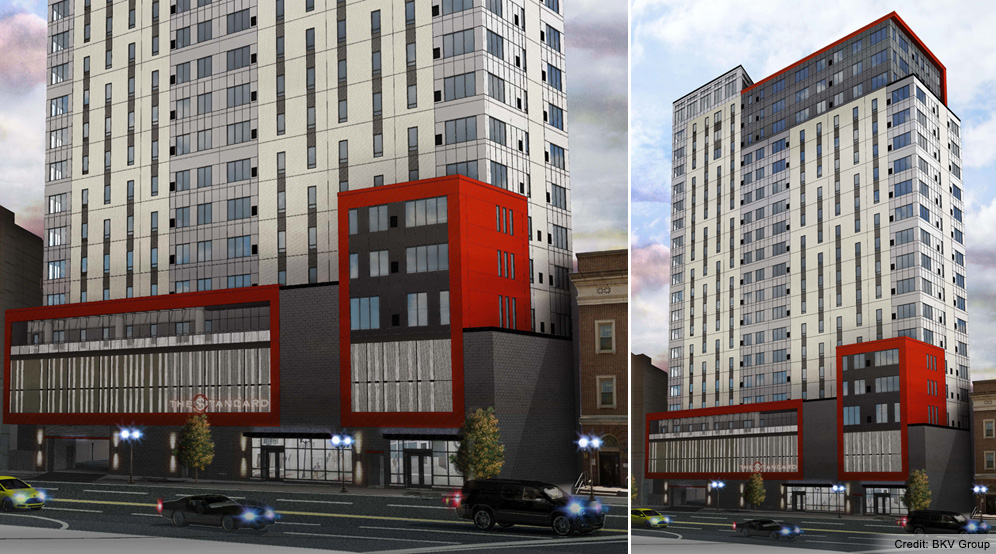
Pier 17
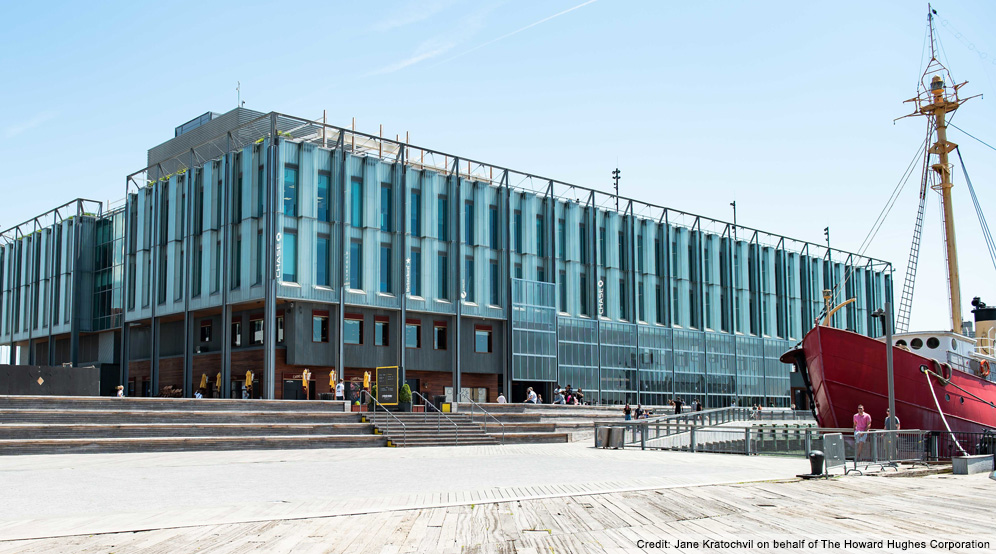
Location
New York, NY
Client
The Howard Hughes Corporation
Services
Site/Civil
Environmental
Geotechnical
Waterfront & Marine
Surveying/Geospatial
Architect
SHoP Architects
Strategic Partners
Hunter Roberts Construction Group
Field Operations
Buro Happold
Alameda Point Waterfront Park
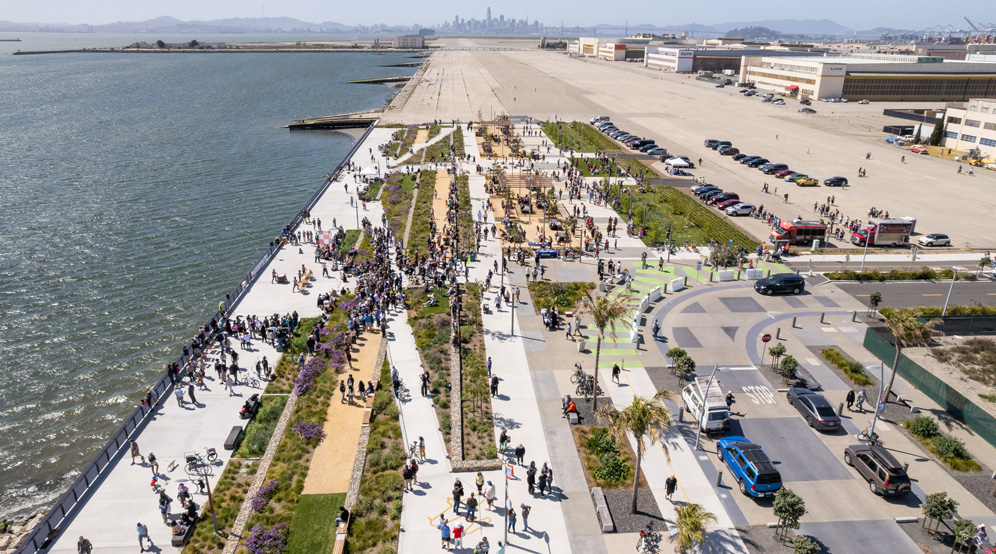
2022 ASCE San Francisco Section – Outstanding Community Improvement Project
Location
Alameda, CA
Client
Alameda Point Partners
Services
Geotechnical
Environmental
Strategic Partners
Suarez & Muñoz Construction
Moffatt & Nichol
April Philips Design Works
Fard Engineers
Tweed New Haven Airport
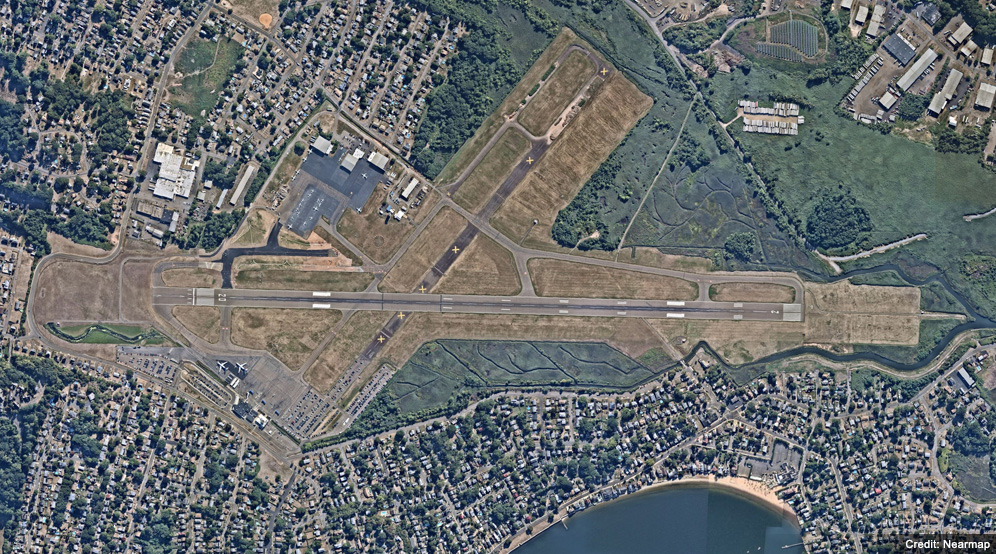
Saint Joseph’s University – City Avenue Streetscape
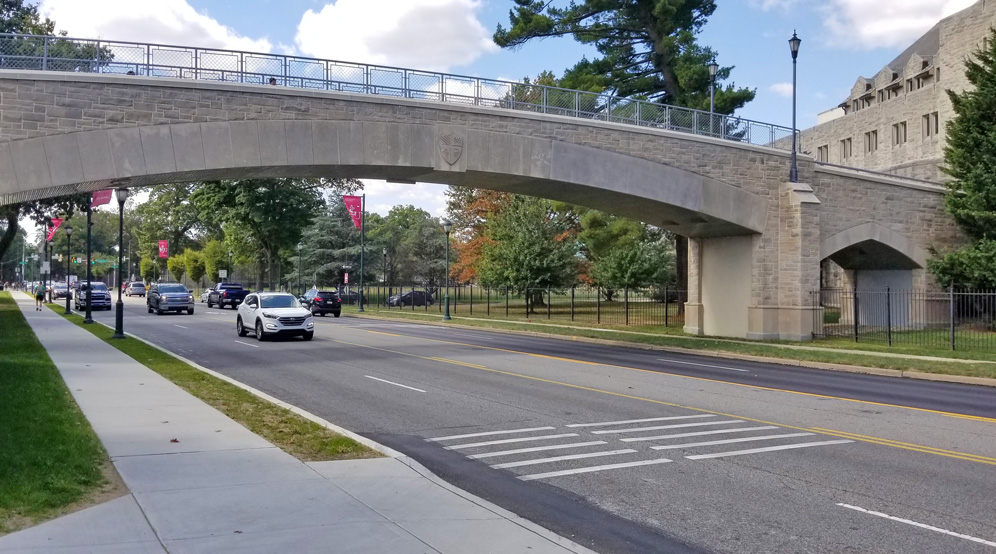
Location
Philadelphia, PA
Client
Saint Joseph’s University
Services
Site/Civil
Geotechnical
Landscape Architecture
Surveying/Geospatial
The Possible Zone
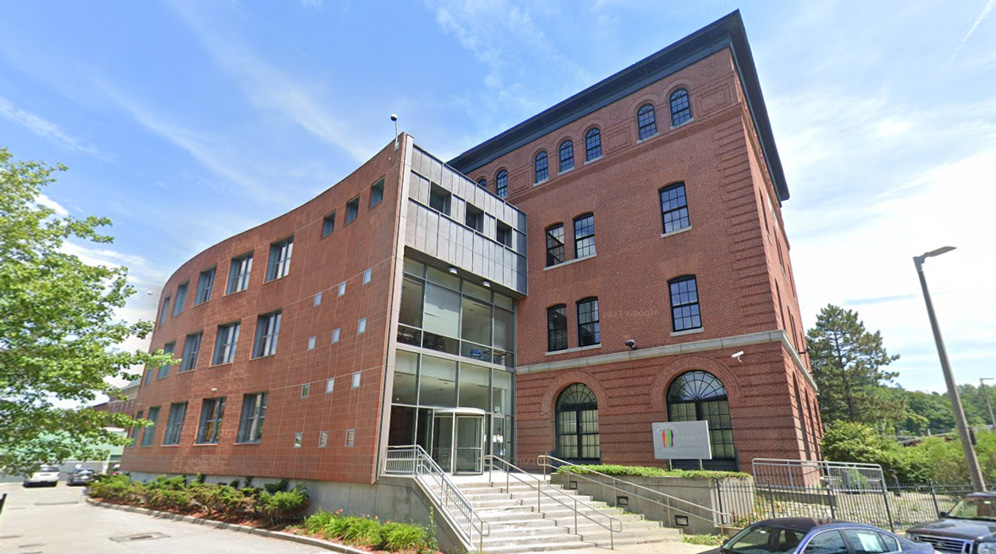
Location
Boston, MA
Client
Utile Architecture & Planning
Services
Site/Civil
Landscape Architecture
Surveying/Geospatial

