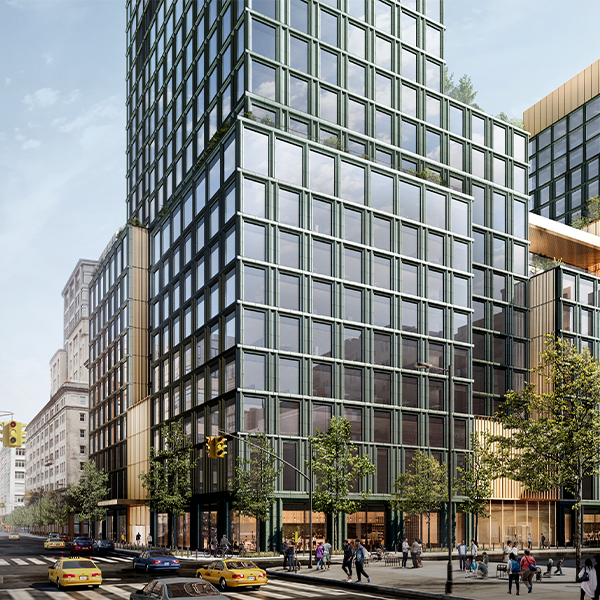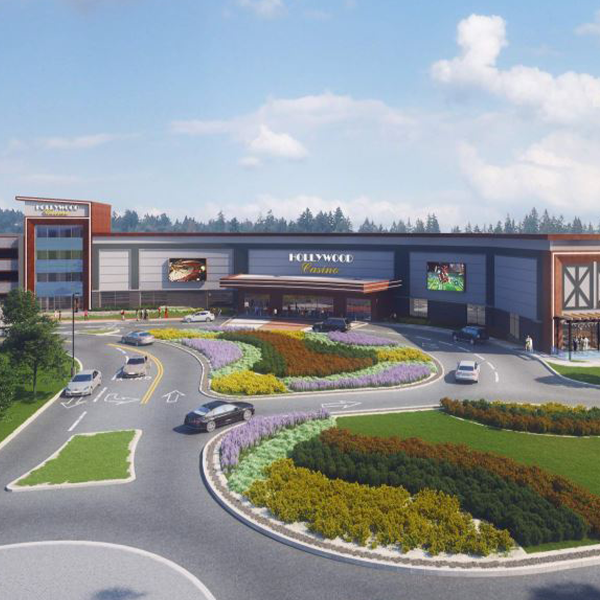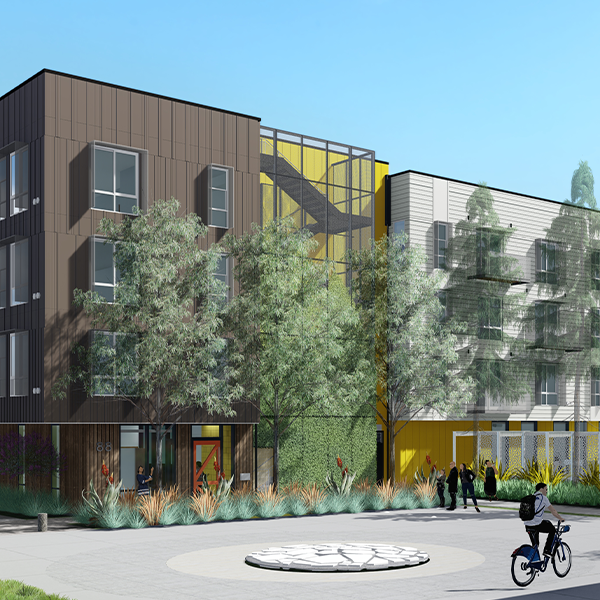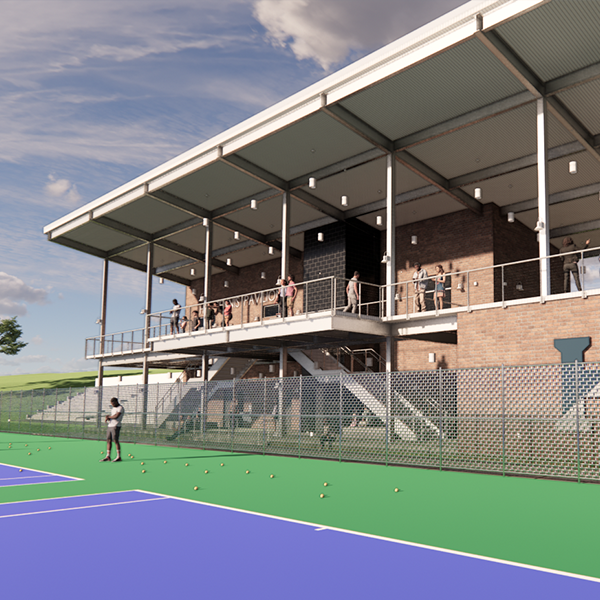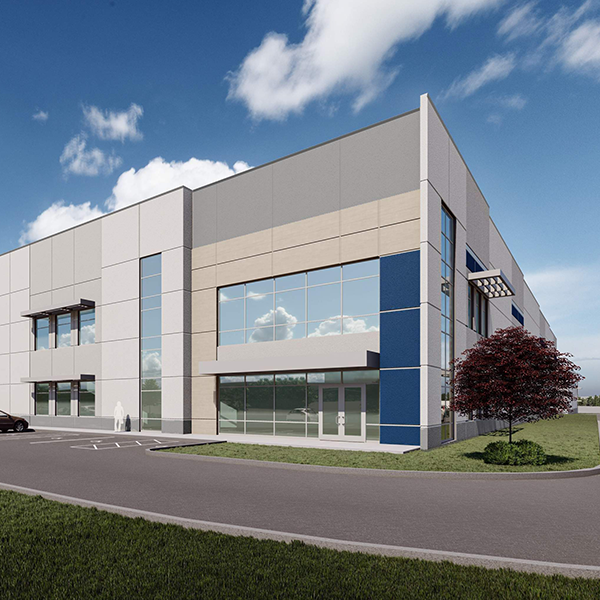Project Spotlight Tour: Langan Leader, September 2023
Learn more about Langan’s involvement in our featured projects.
- 4 Hudson Square, New York, NY
- Hollywood Casino Joliet, Joliet, IL
- Midway Village, Daly City, CA
- The Hill School – Tennis Pavilion, Pottstown, PA
- UC Riverside School of Medicine – Education Building II, Riverside, CA
- Stoughton Logistics Park, Stoughton, MA
4 Hudson Square – Disney NYC Headquarters
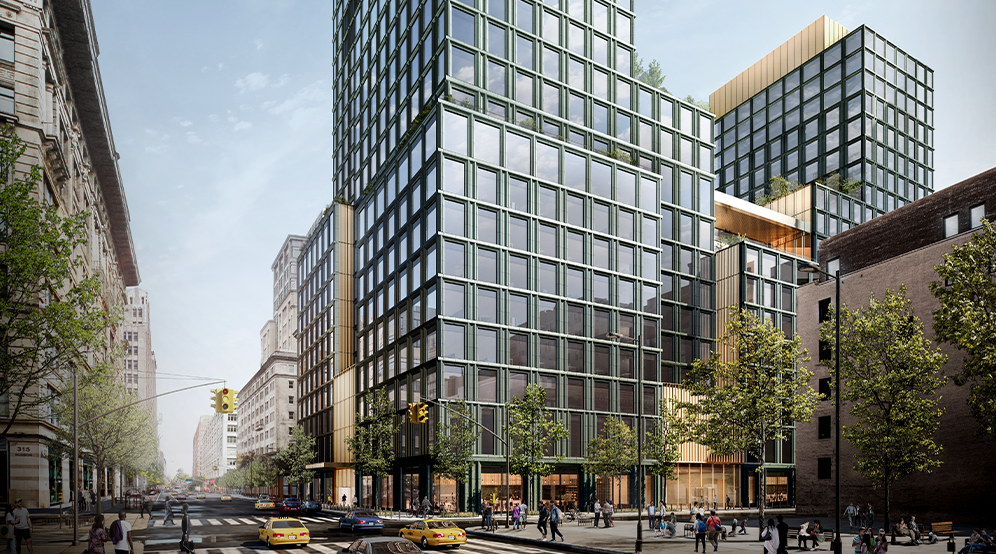
Location
New York, NY
Clients
The Walt Disney Company
Silverstein Properties
Services
Geotechnical
Site/Civil
Surveying/Geospatial
Traffic & Transportation
Demolition
Architect
Skidmore, Owings & Merrill
Strategic Partners
SCAPE
Thornton Tomasetti
Cerami
Jaros, Baum & Bolles
Atelier Ten
Hollywood Casino Joliet
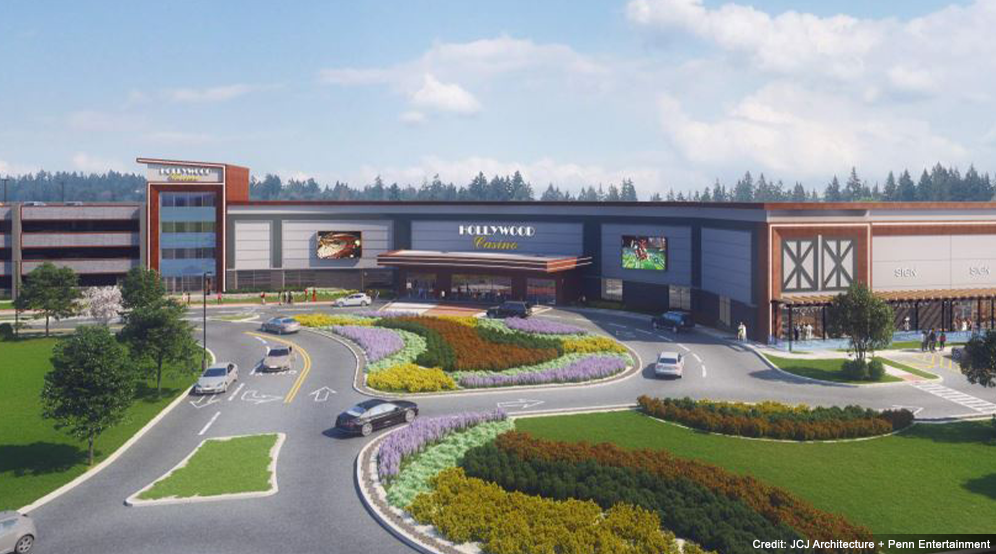
Location
Joliet, IL
Client
PENN Entertainment, Inc.
Services
Site/Civil
Geotechnical
Environmental
Surveying/Geospatial
Landscape Architecture
Architect
JCJ Architecture
Midway Village
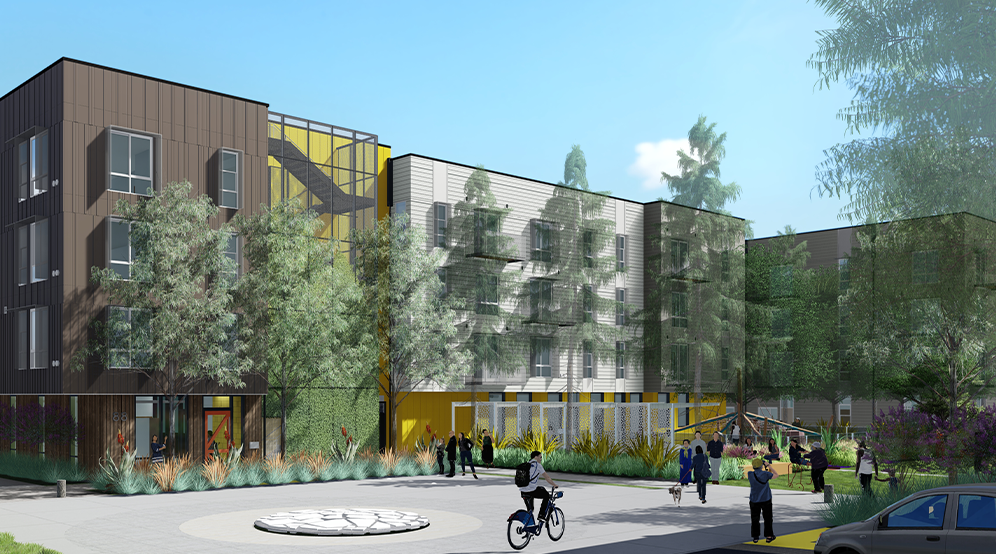
Location
Daly City, CA
Clients
Housing Authority of the County of San Mateo
MidPen Housing Corporation
Service
Environmental
Architect
David Baker Architects
Strategic Partners
Devcon Construction, Inc.
DCI Engineers
The Hill School – Tennis Pavilion
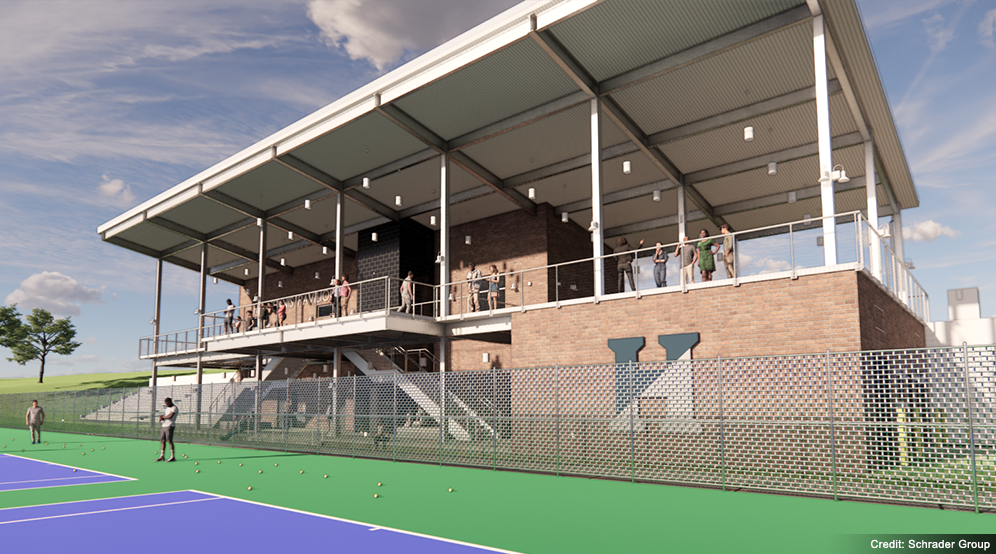
Location
Pottstown, PA
Client
The Hill School
Services
Surveying/Geospatial
Site/Civil
Geotechnical
Architect
SCHRADERGROUP
UC Riverside School of Medicine – Education Building II
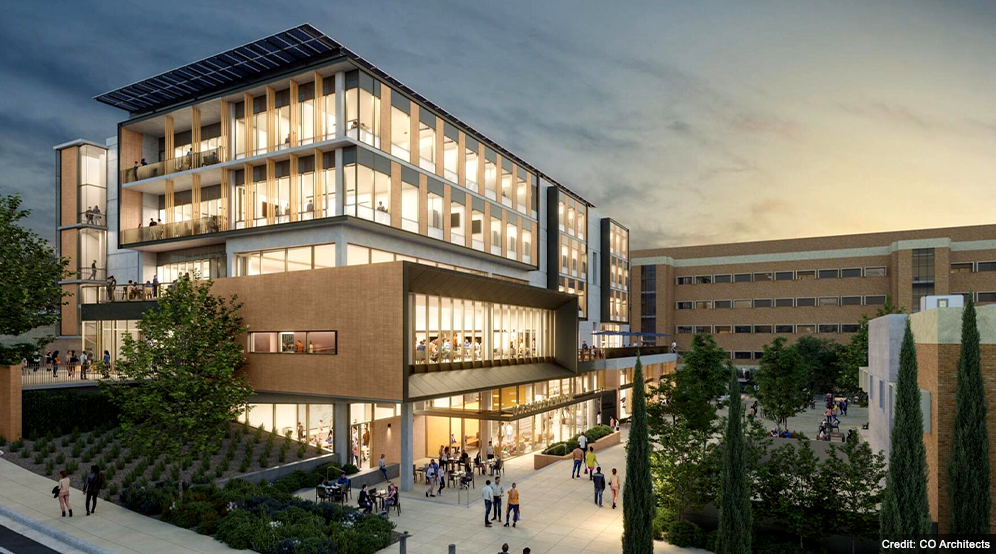
Stoughton Logistics Park
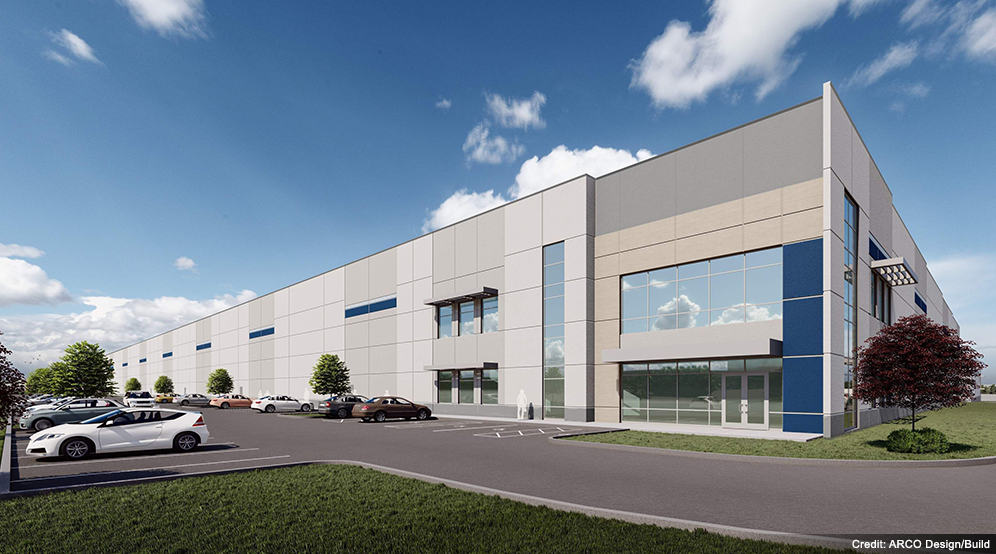
Location
Stoughton, MA
Client
Brookfield Properties
Services
Site/Civil
Geotechnical
Traffic & Transportation
Environmental
Landscape Architecture
Surveying/Geospatial

