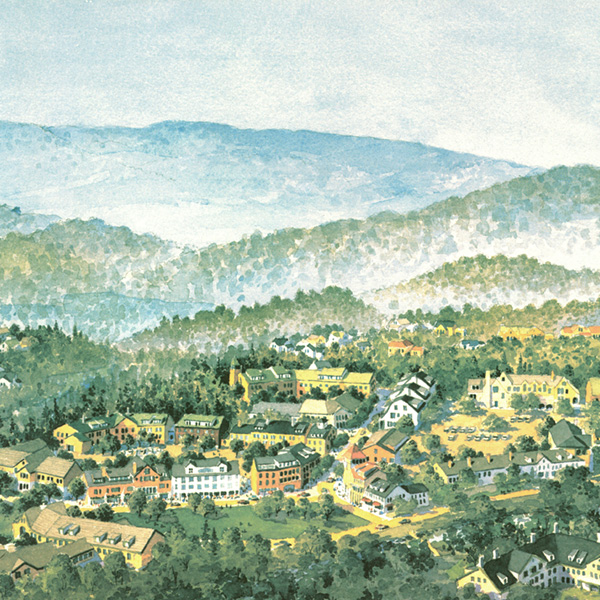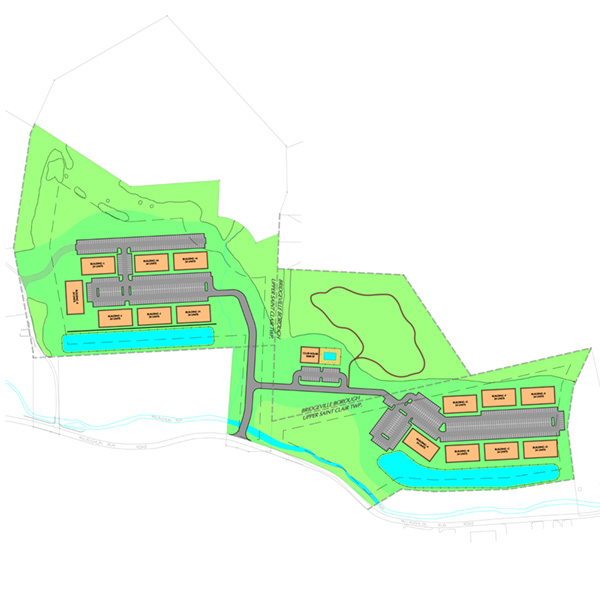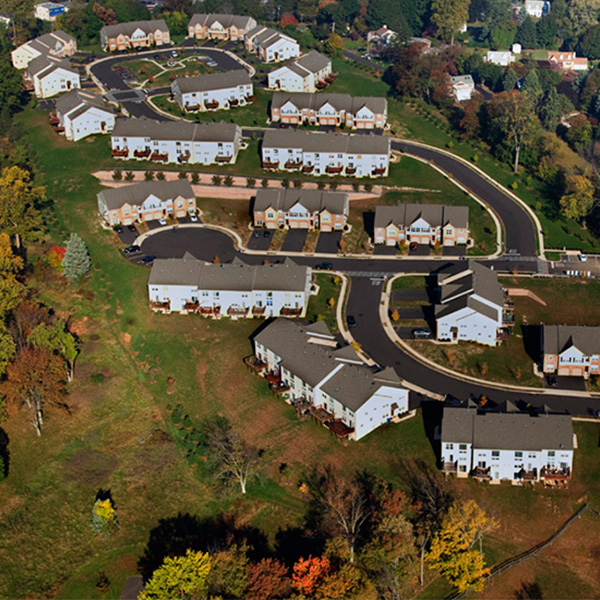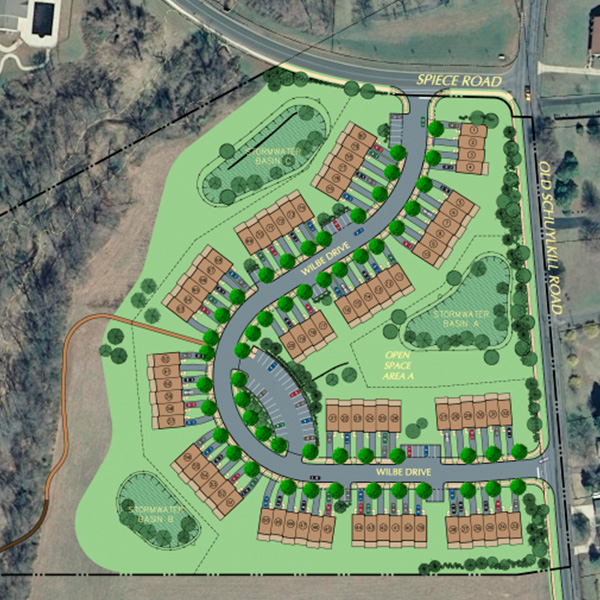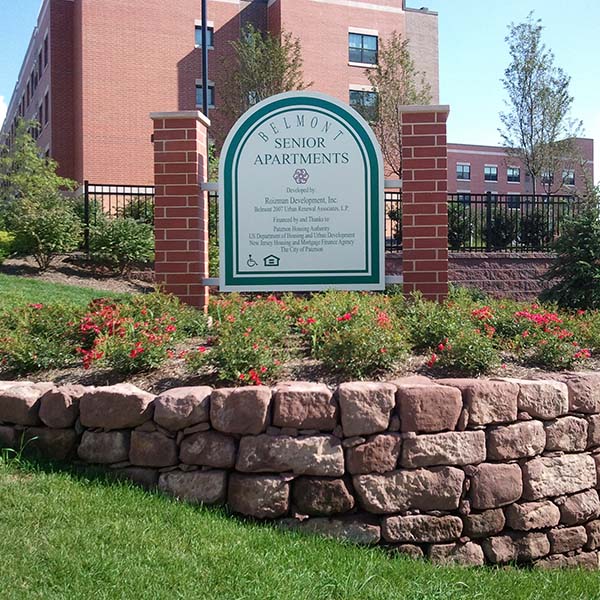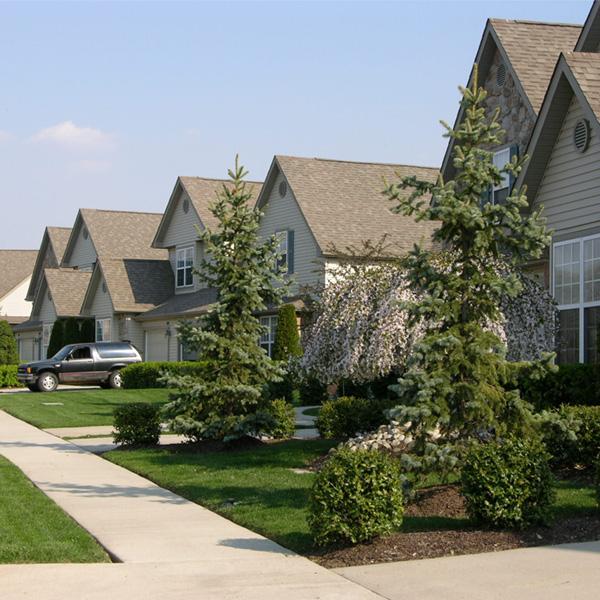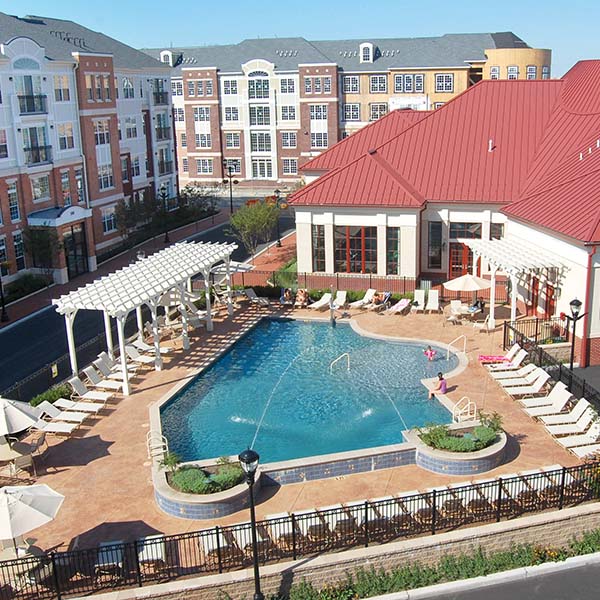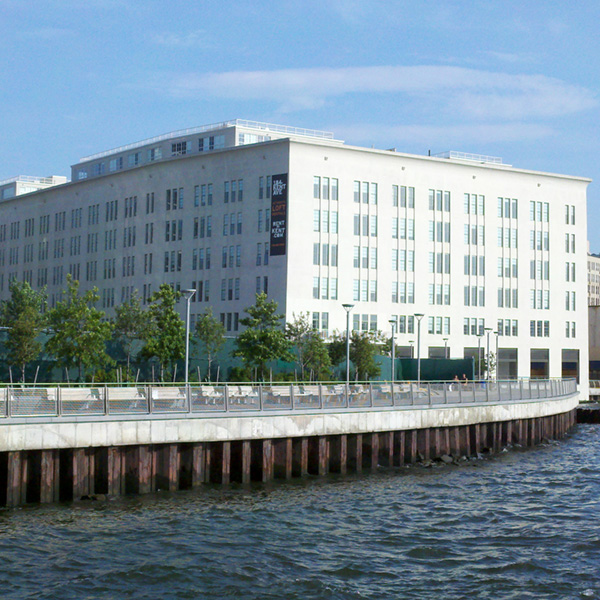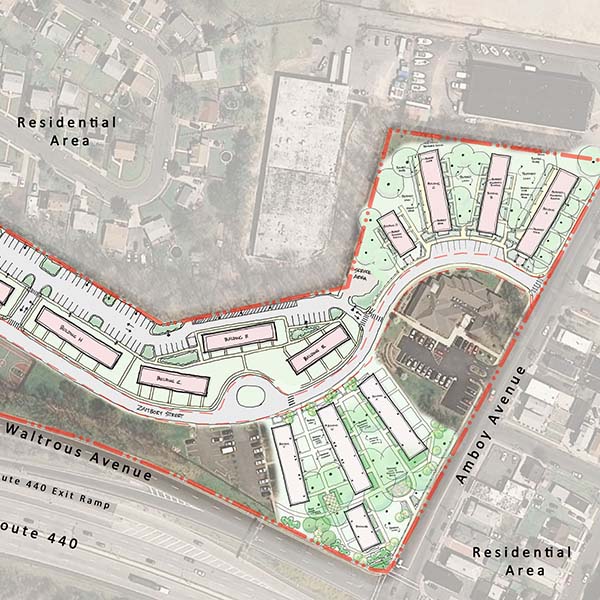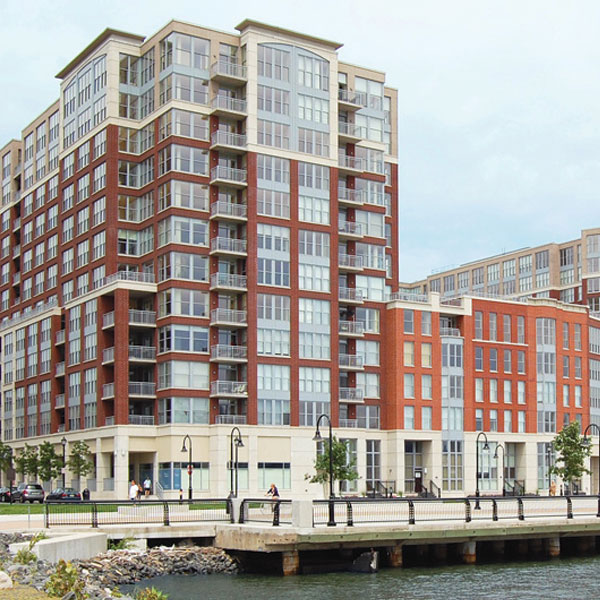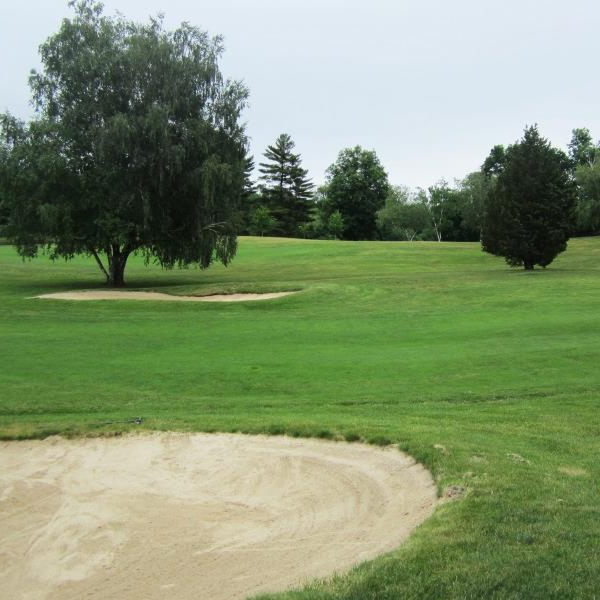Langan’s Multi-Family Redevelopment Experience
Langan provides an integrated mix of engineering, environmental consulting and landscape architecture services in support of land development projects, corporate real estate portfolios and the energy industry. Our clients include developers, property owners, public agencies, corporations, institutions and energy companies around the world.
Founded in 1970, Langan employs more than 1,000 professionals across 30 offices throughout the United States and abroad, including an office in White Plains, where our local team is helping to reinvent some of the Hudson Valley’s greatest spaces.
Tuxedo Reserve Master Plan

Location
Tuxedo, NY
Client
Related Companies
Services
Natural Resources & Permitting
Site/Civil
Geotechnical
Traffic & Transportation
Environmental
Traditional Surveying
McLaughlin Run Road
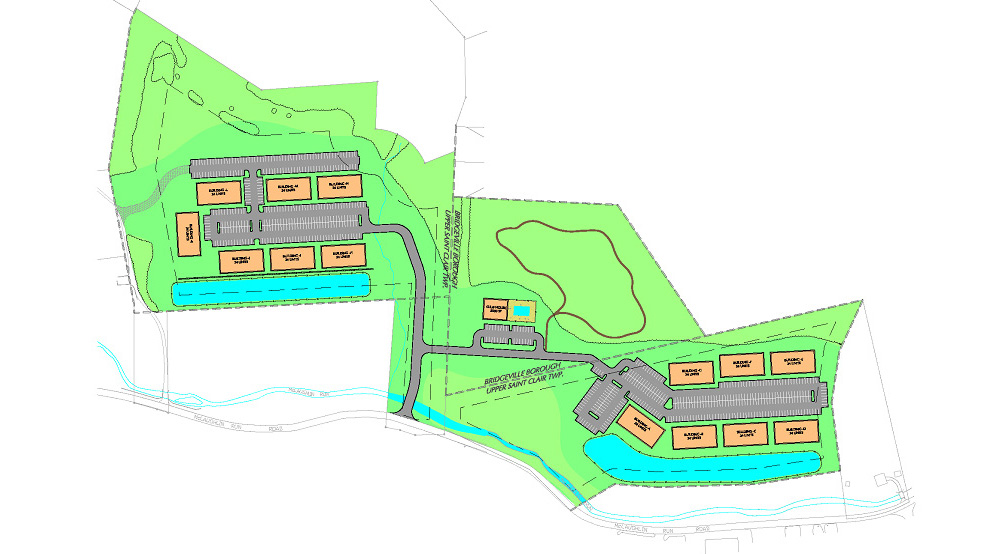
Location
Upper St. Clair and Bridgeville, PA
Client
Williamson & Jefferson, Inc.
Services
Site/Civil
Geotechnical
Natural Resources & Permitting
Traffic & Transportation
Walnut Ridge
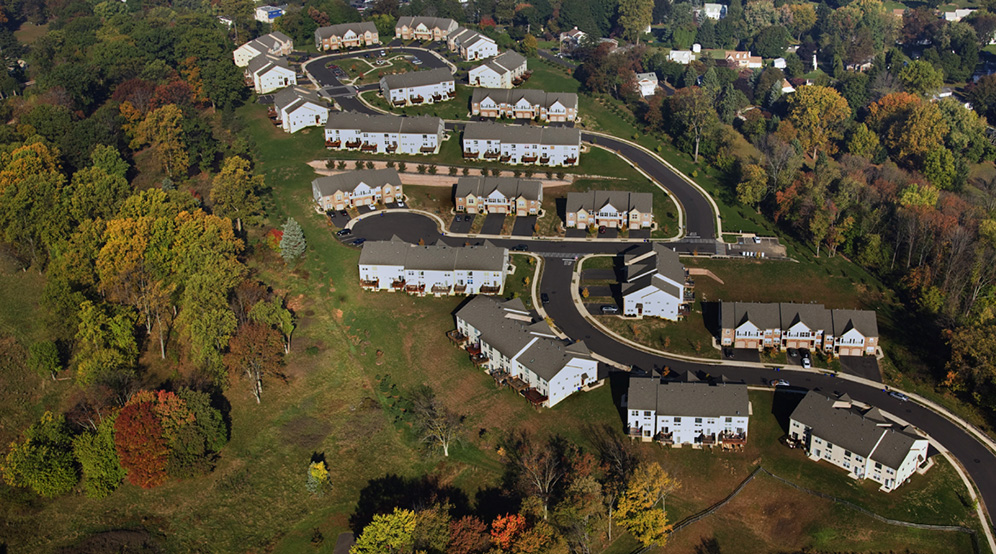
Location
Lower Southampton, PA
Client
County Builders, Inc.
Services
Site/Civil
Natural Resources & Permitting
Surveying/Geospatial
Landscape Architecture
Whispering Woods
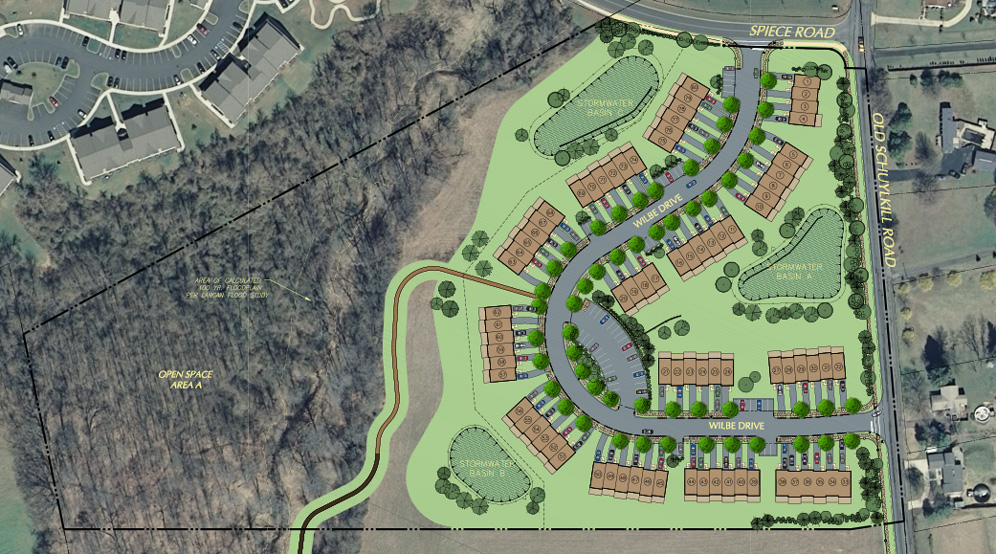
Location
East Coventry Township, Chester County, PA
Client
Real Pro Enterprises, LP
Services
Site/Civil
Surveying/Geospatial
Landscape Architecture
Traffic & Transportation
Belmont Senior Apartments
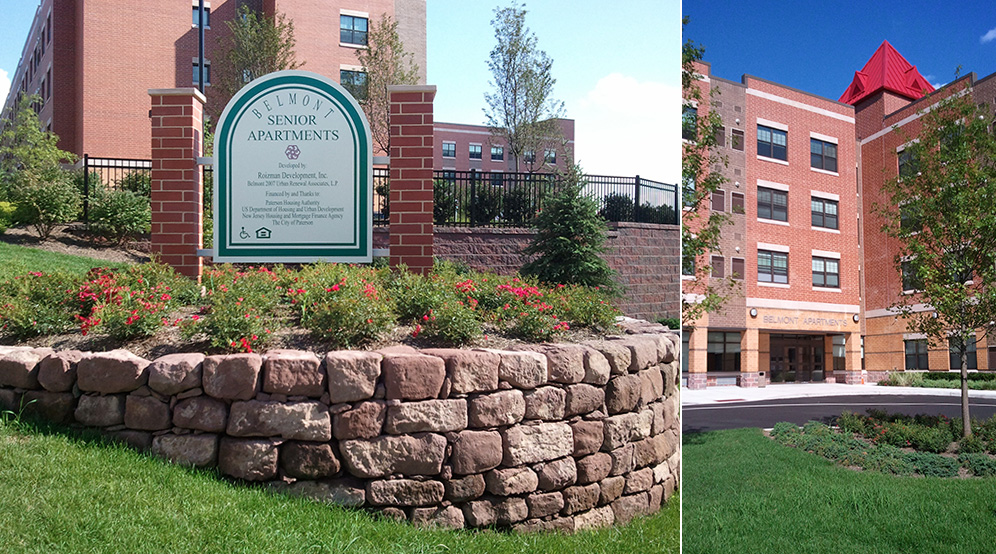
Location
Paterson, NJ
Client
Roizman Companies
Services
Site/Civil
Geotechnical
Environmental
Surveying/Geospatial
Landscape Architecture
Yorktown Adult Community
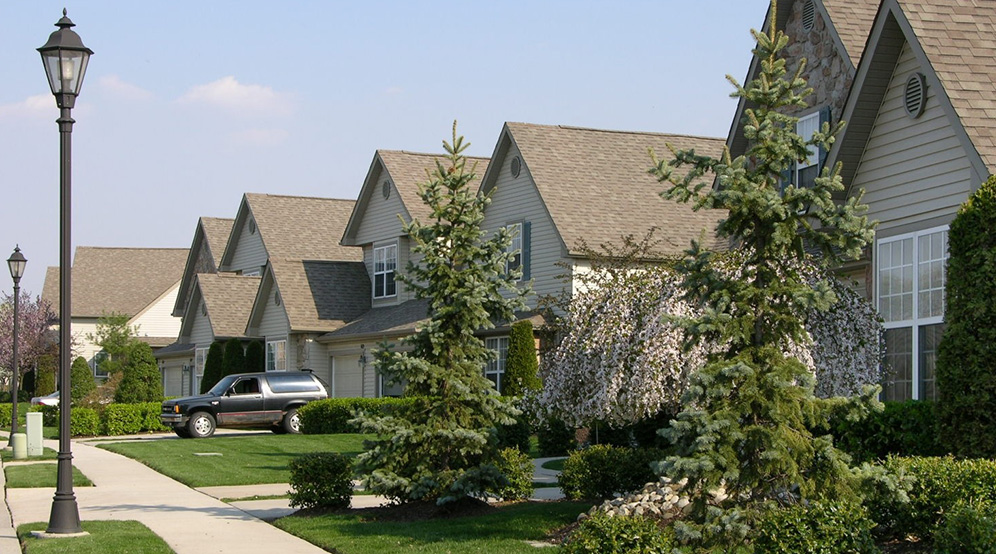
Location
Warwick Township, PA
Client
Penns Grant Corporation
Services
Site/Civil
Landscape Architecture
Natural Resources & Permitting
Yorktown Adult Community

Location
Warwick Township, PA
Client
Penns Grant Corporation
Services
Site/Civil
Landscape Architecture
Natural Resources & Permitting
Harbor Pointe
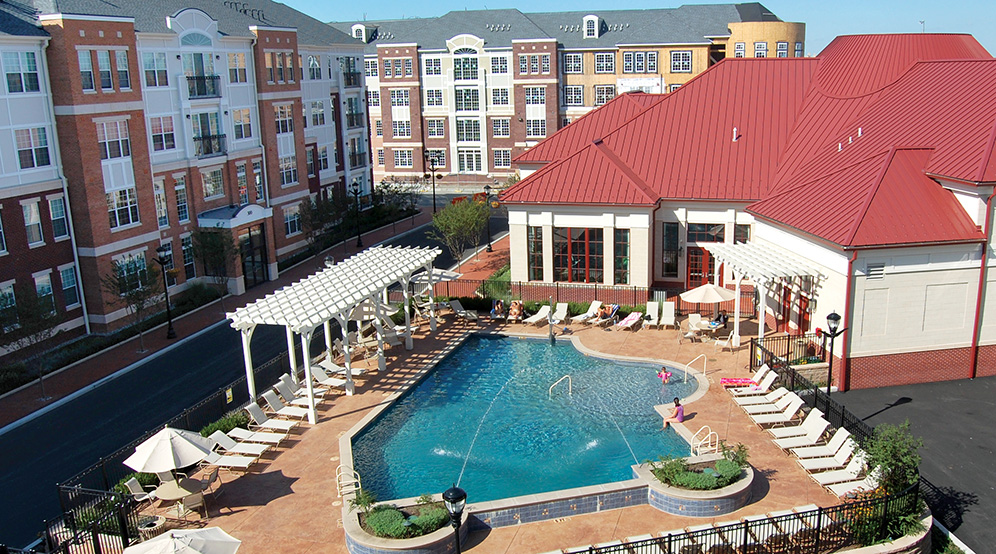
Location
Bayonne, NJ
Client
Trammell Crow
Services
Site/Civil
Environmental
Landscape Architecture
Surveying/Geospatial
Traffic & Transportation
Architect
Martin Architectural Group
184 Kent Avenue
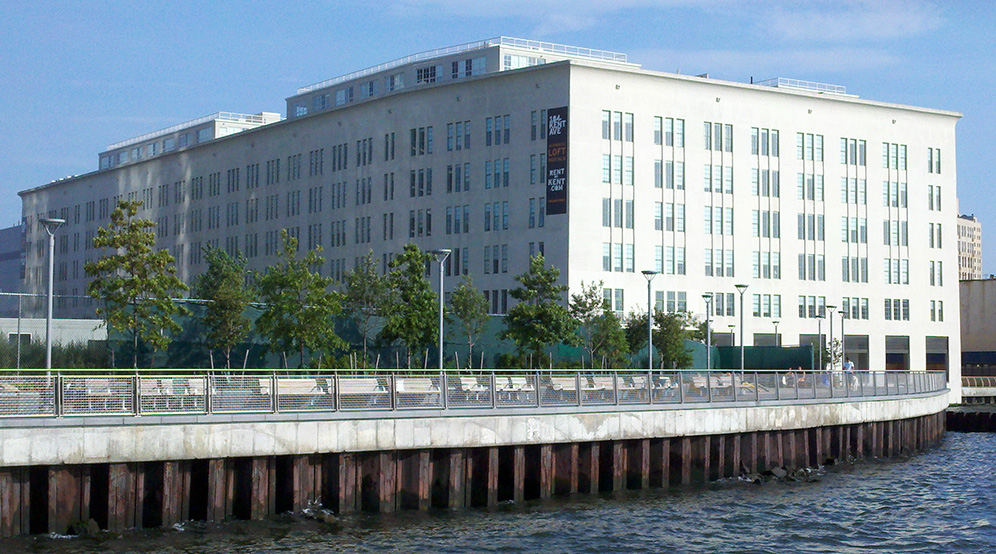
Location
Williamsburg, Brooklyn, NY
Client
JMH Development
Services
Site/Civil
Geotechnical
Surveying/Geospatial
Architect
SLCE Architects, LLC
William A. Dunlap Homes
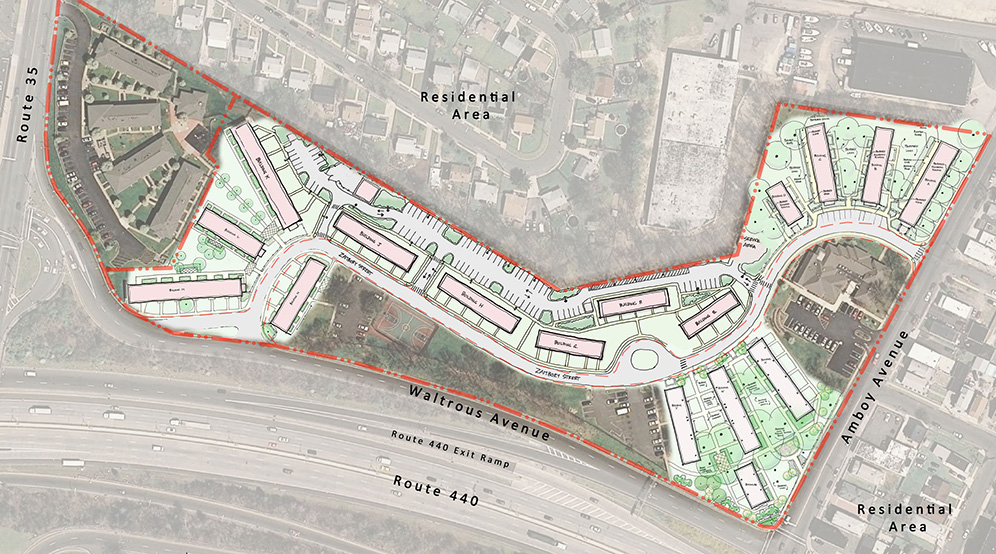
Location
Perth Amboy, NJ
Client
Perth Amboy Housing Authority
Services
Site/Civil
Landscape Architecture
Maxwell Place
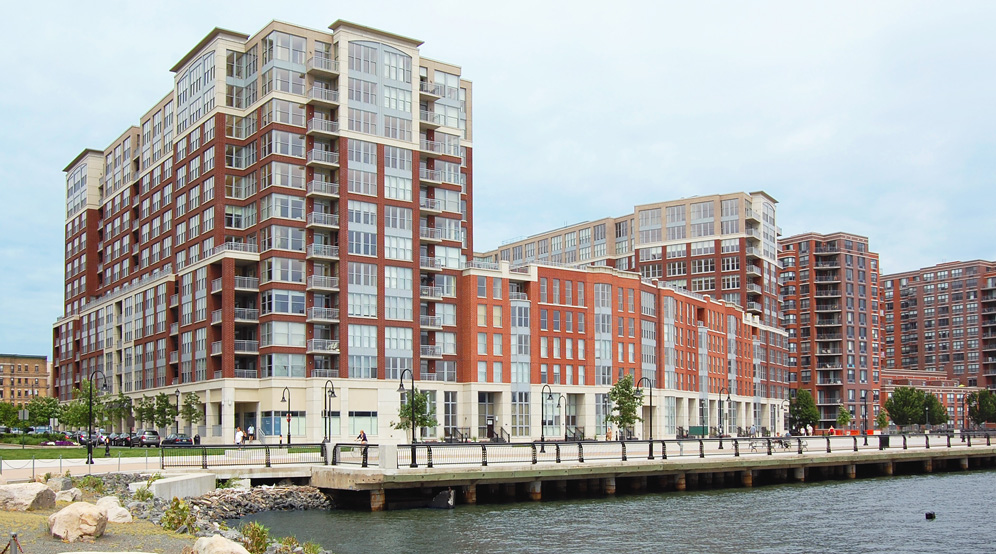
Location
Hoboken, NJ
Client
Toll Brothers
Services
Geotechnical
Traditional Surveying
Architects
Dean Marchetto Architects
Perkins Eastman
Strategic Partners
DeSimone Consulting Engineers
Goldstein Associates
Santa Maria Golf & Country Club

Location
Panama City, Panama
Client
Santa Maria Golf & Country Club
Services
Site/Civil
Geotechnical
Traffic & Transportation
Architect
EDSA
Maple Moor Golf Course Improvements
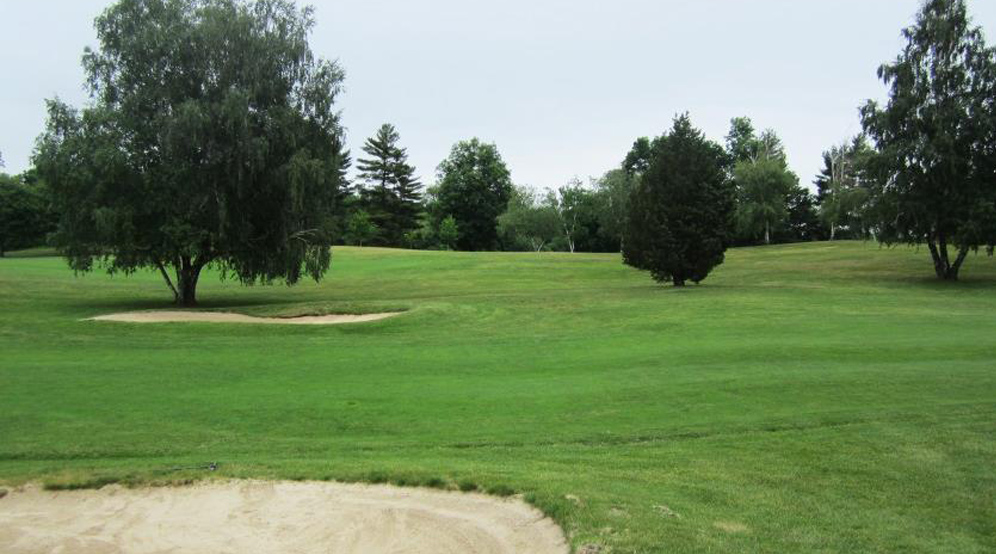
Location
White Plains, NY
Client
Westchester County Department of Public Works and Transportation
Services
Site/Civil
Traditional Surveying
Architect
Reese Jones, Inc.
Strategic Partners
Keystone Engineering
Avalon Consulting Group
James Barrett Associates
Manganaro Engineers

