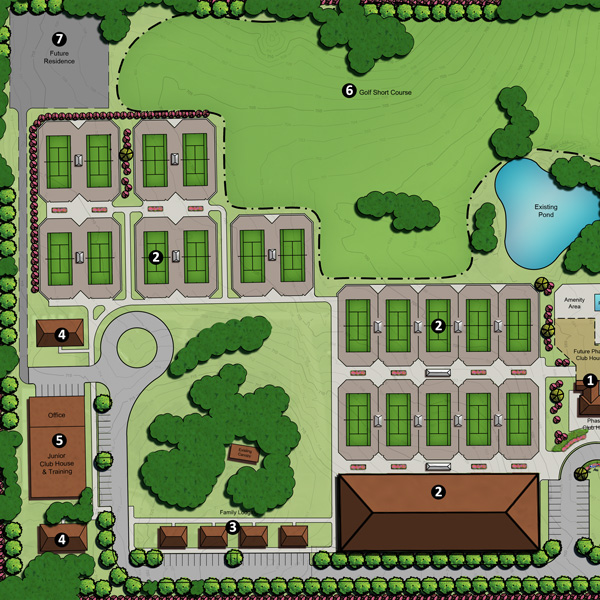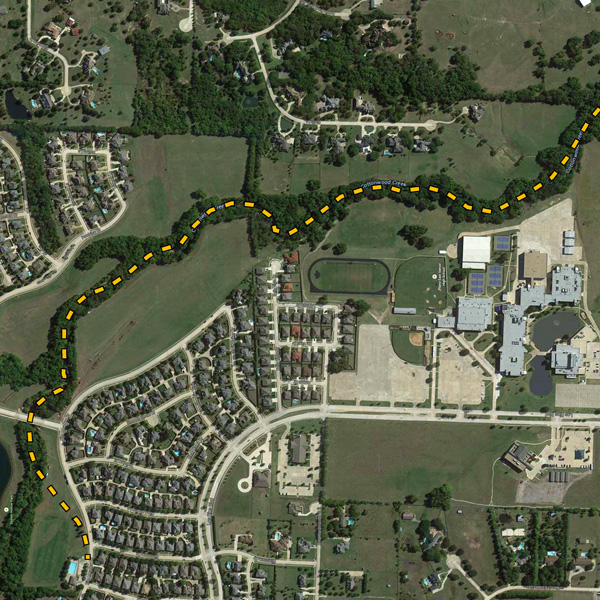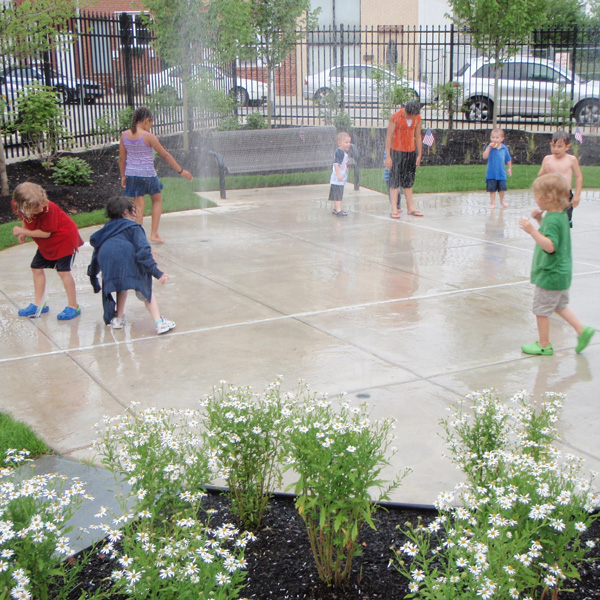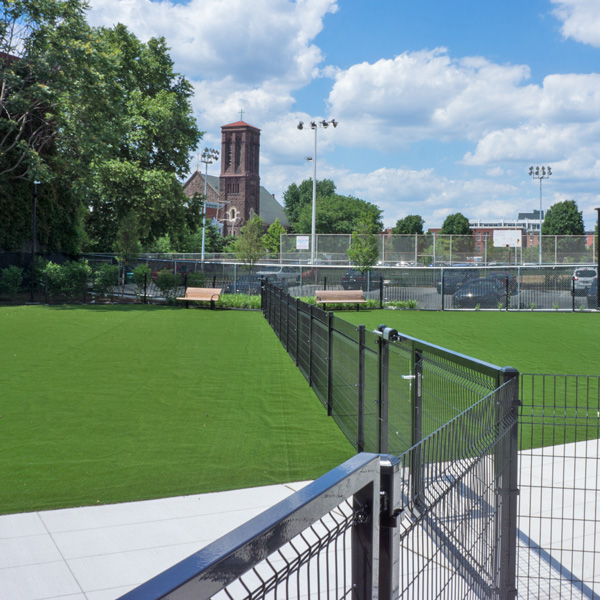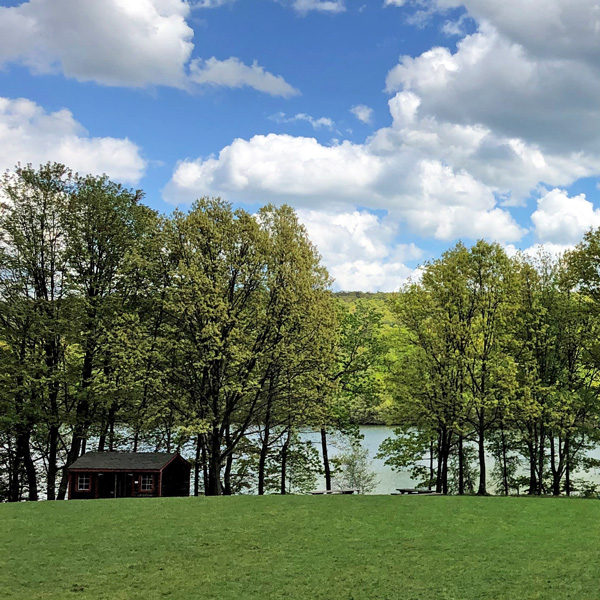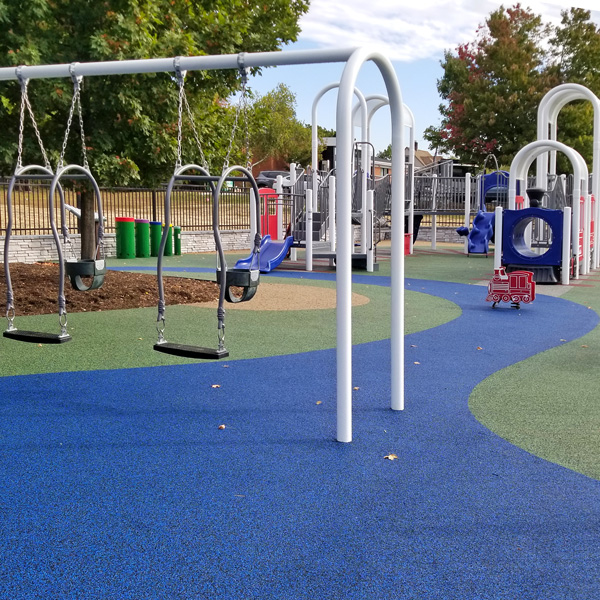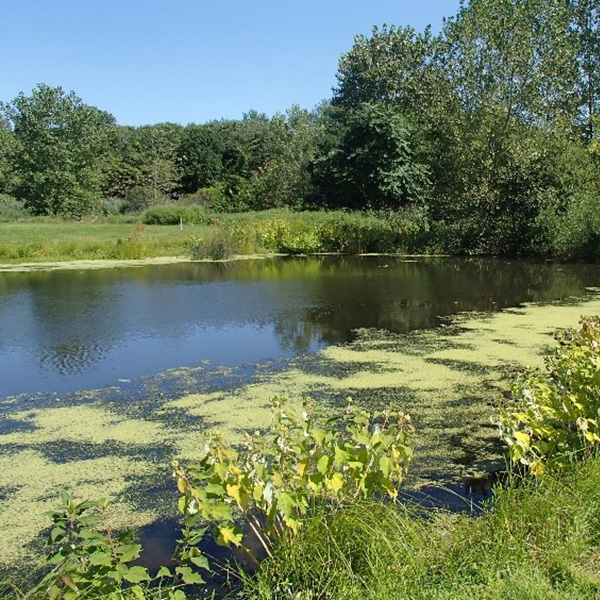Parks & Open Space Master Plan Experience
The Birch Racquet & Lawn Club
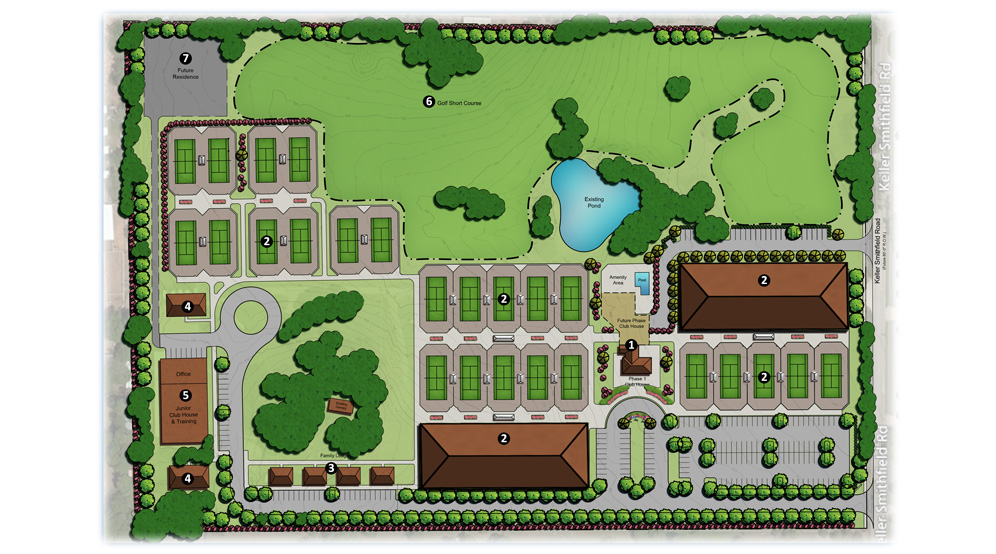
Location
Keller, TX
Client
The Birch Racquet & Lawn Club, LLC
Services
Site/Civil
Landscape Architecture
Cottonwood Creek Trail Extension
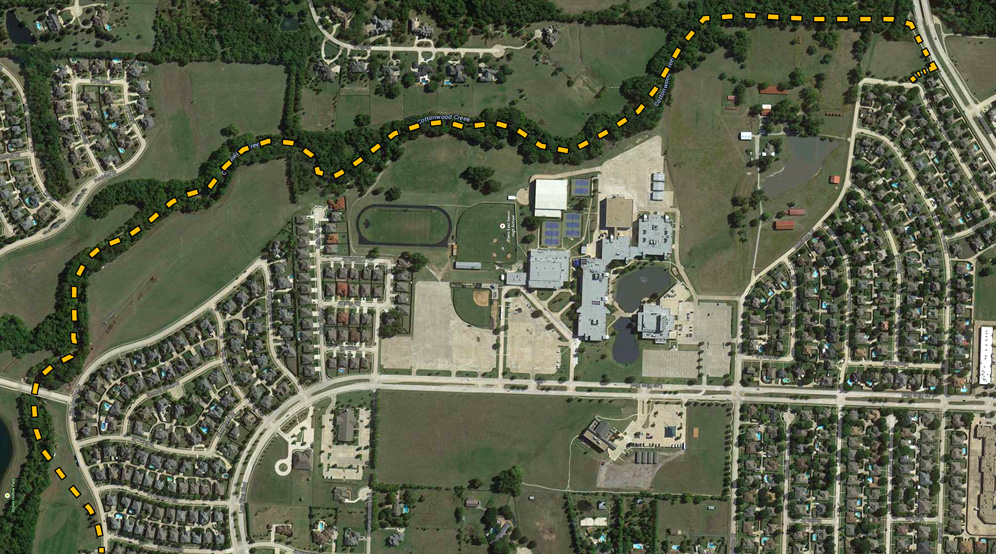
City of Philadelphia Parks & Playgrounds
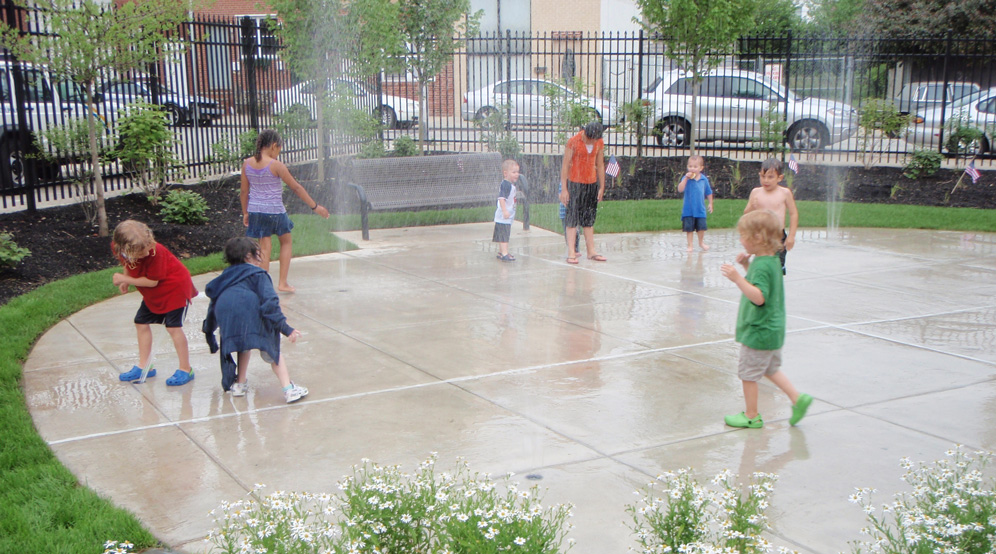
Diamond Award by the Pennsylvania Chapter of the American Civil Engineering Companies in 2011 for Herron Park
Location
Philadelphia, PA
Client
Philadelphia Parks and Recreation
Services
Site/Civil
Landscape Architecture
Surveying/Geospatial
Green Street Dog Park
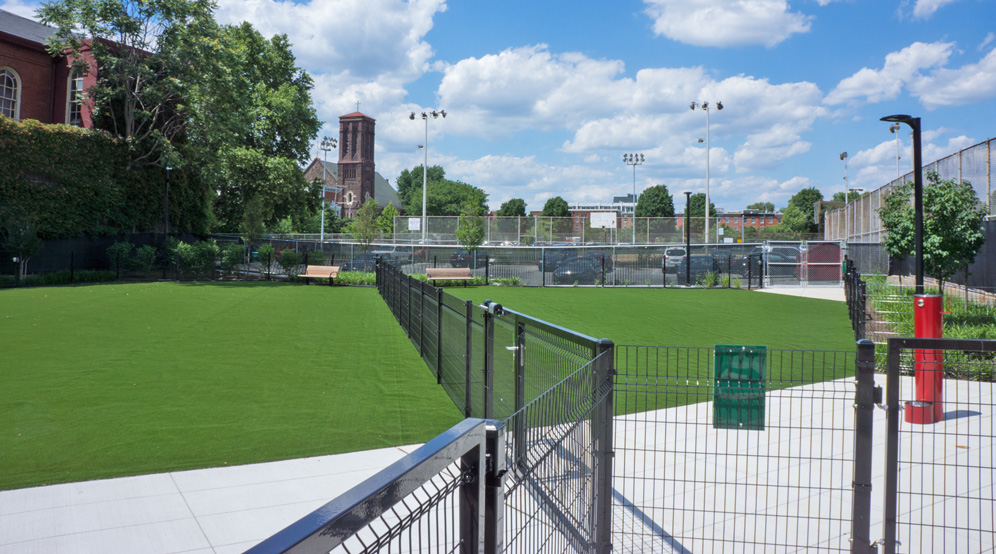
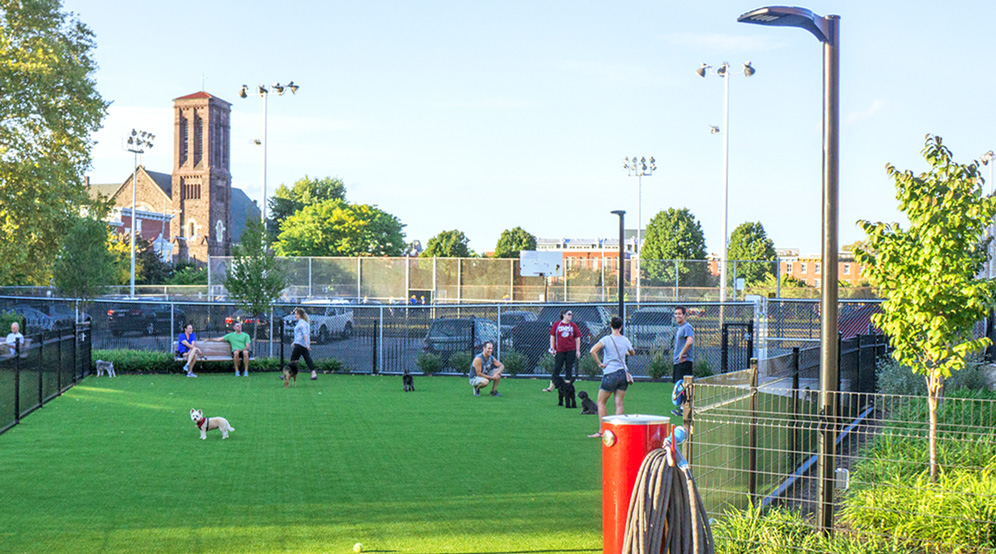
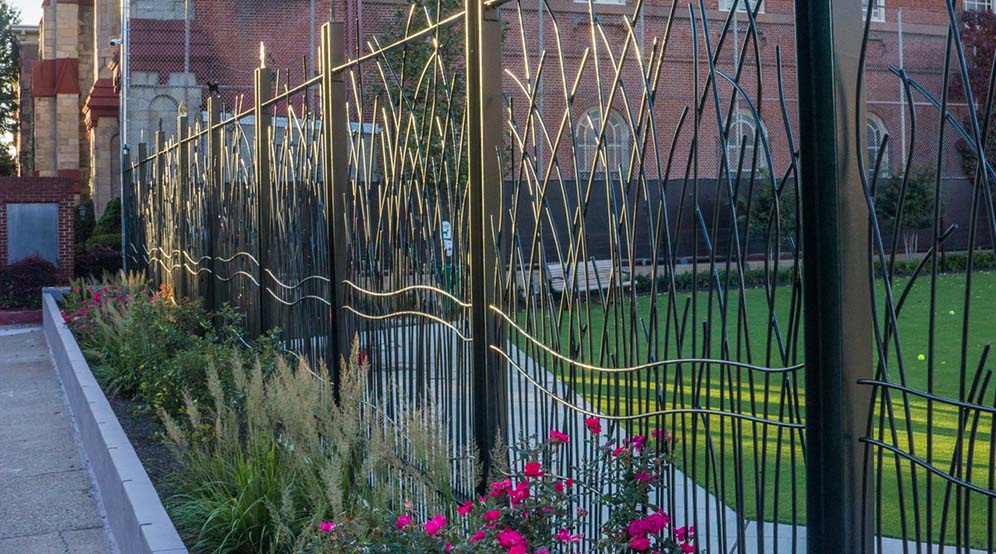
Location
Philadelphia, PA
Client
Spring Garden Community Development Corporation
Services
Landscape Architecture
Site/Civil
Geotechnical
Surveying/Geospatial
Sharpe Reservation
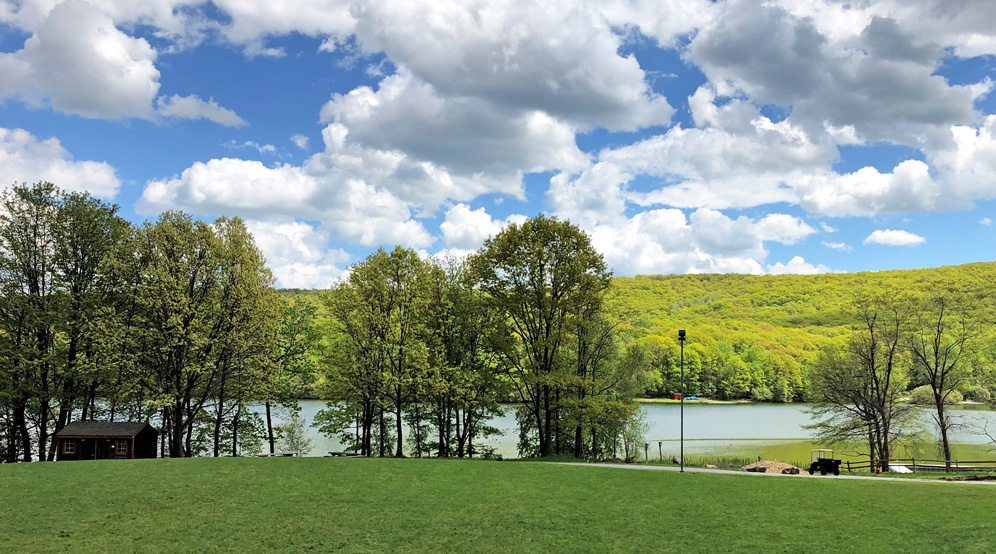
Location
Fishkill, NY
Client
The Fresh Air Fund
Services
Site/Civil
Landscape Architecture
Traffic & Transportation
Natural Resources & Permitting
Surveying/Geospatial
Architect
Magnusson Architecture & Planning
Ma Riis Park – Phase 2A
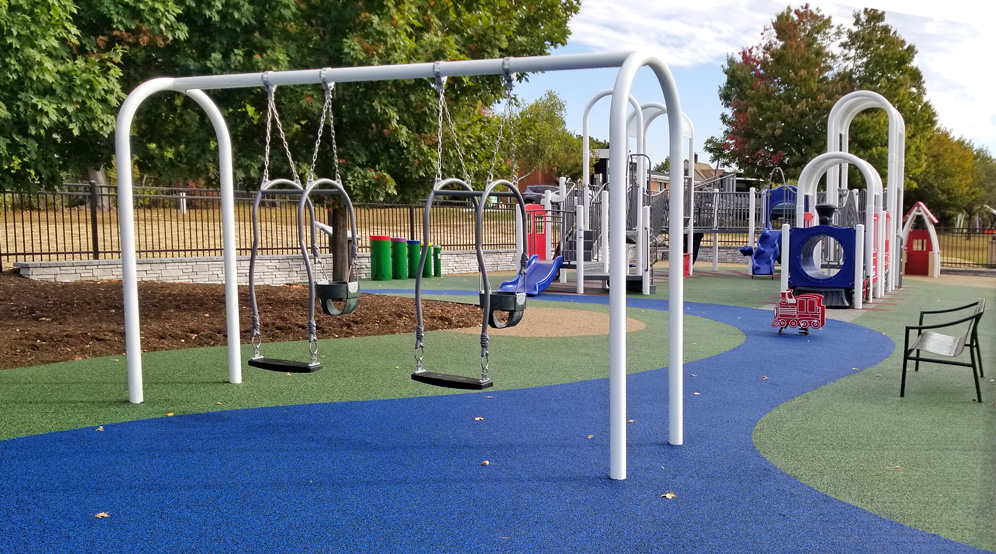
Location
Harrison, NY
Client
Town-Village of Harrison, NY
Services
Site/Civil
Landscape Architecture
Surveying/Geospatial
Oakland Avenue Park
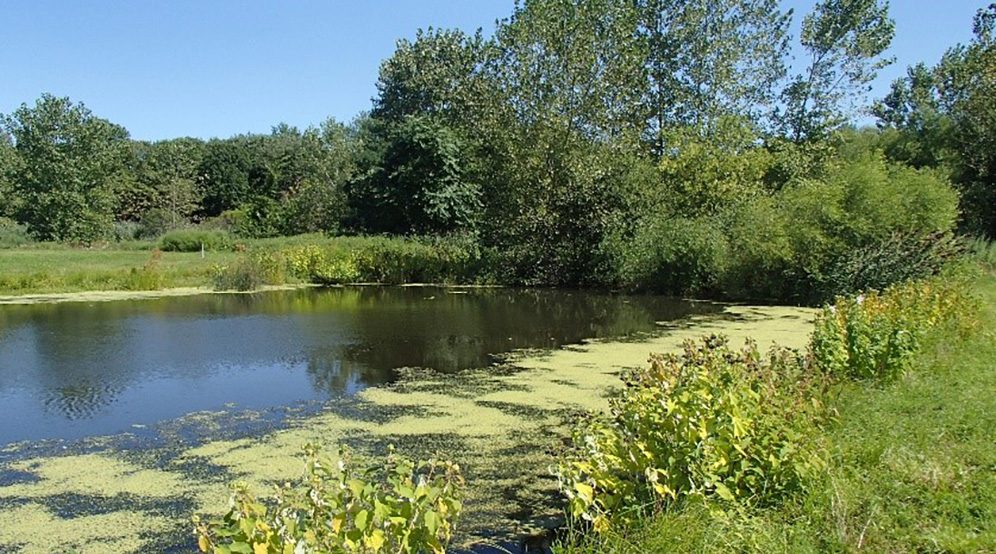
Location
Harrison, NY
Client
Town-Village of Harrison, NY
Services
Site/Civil
Landscape Architecture

