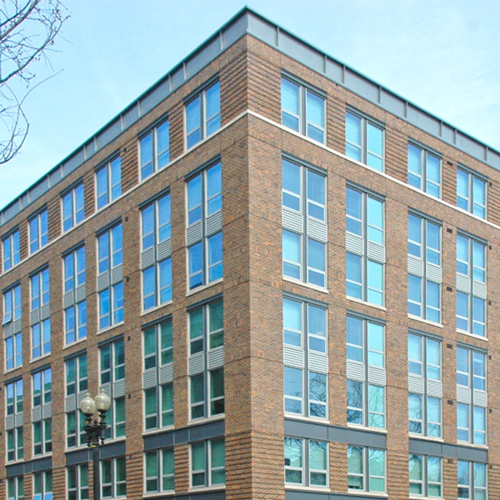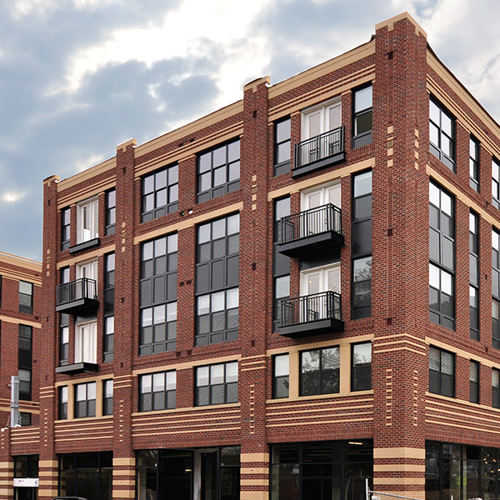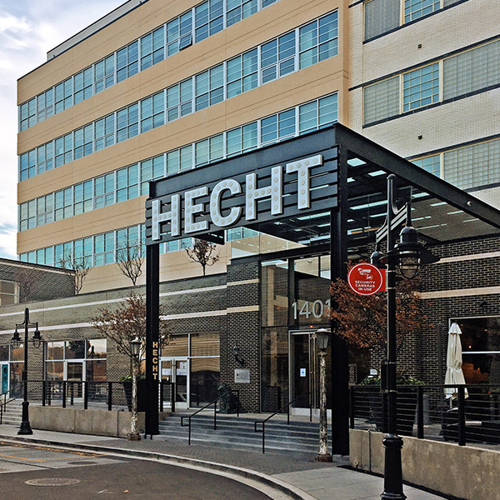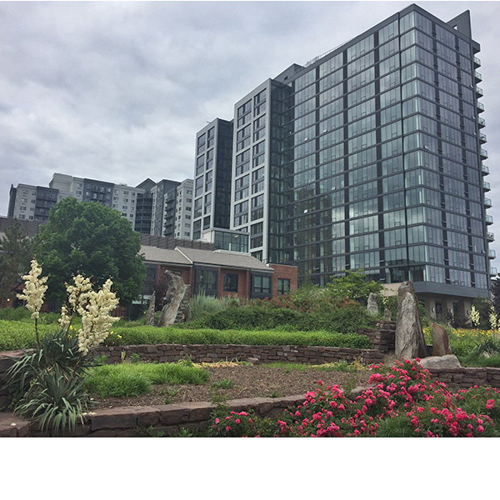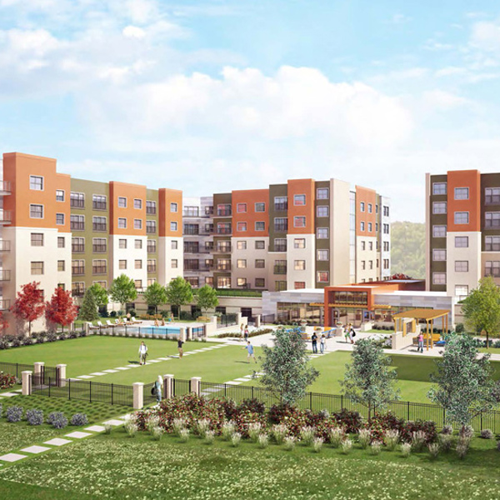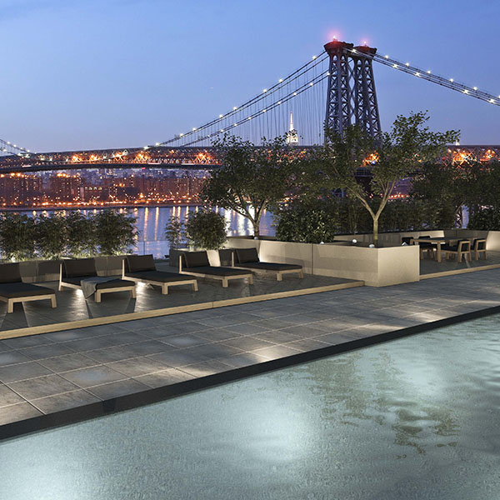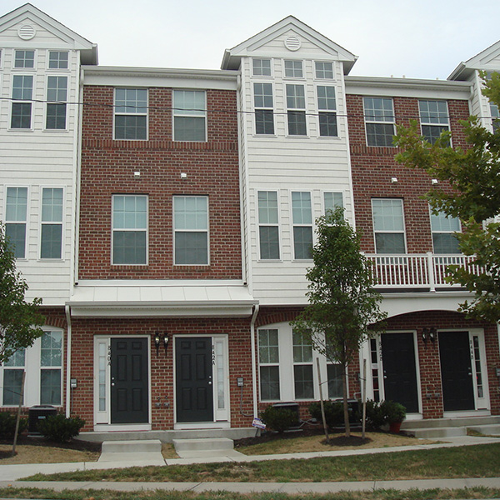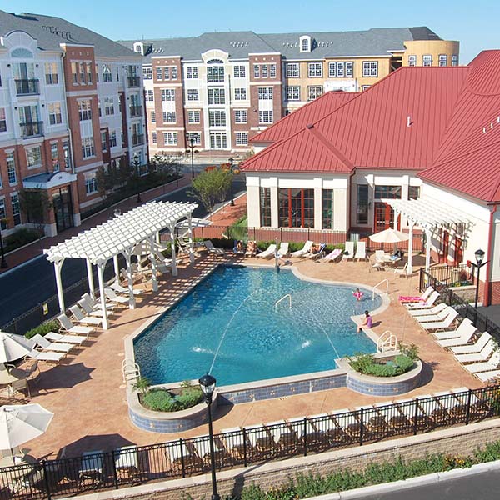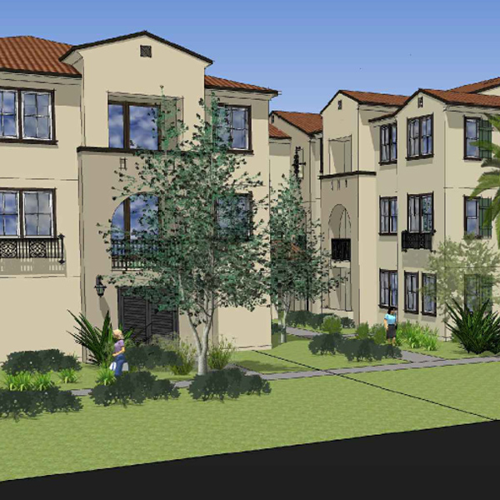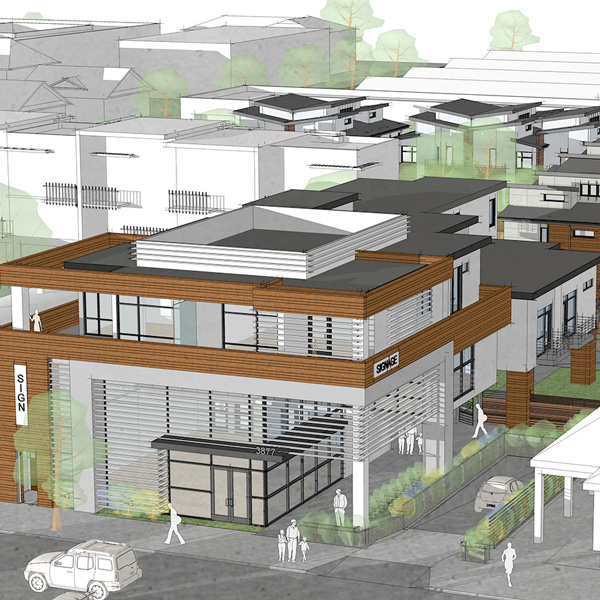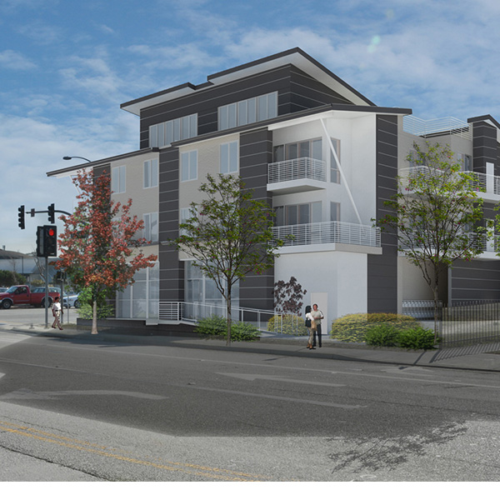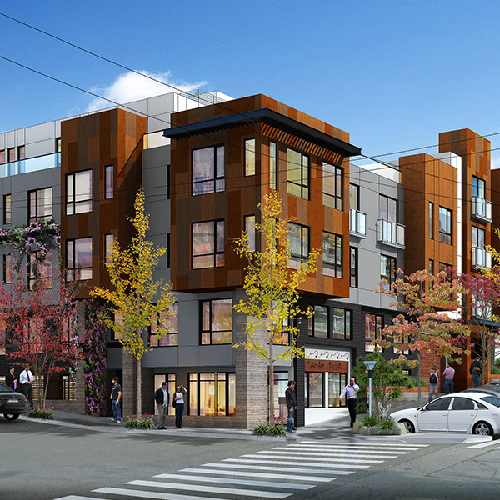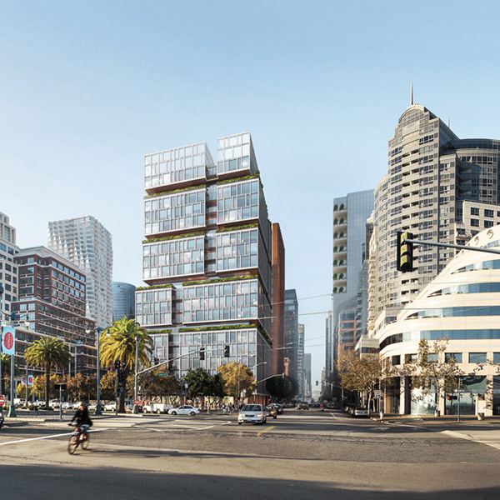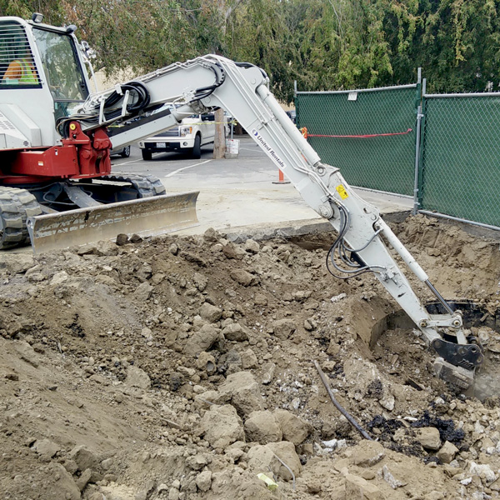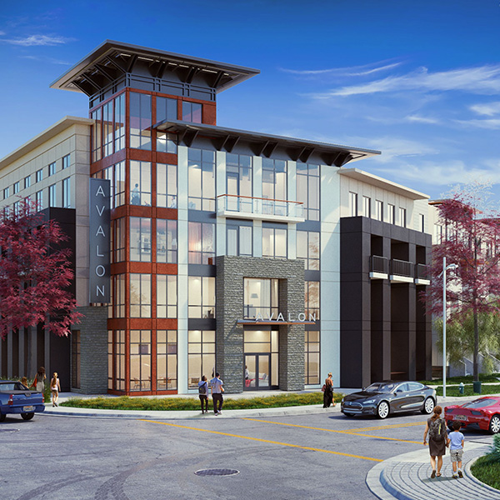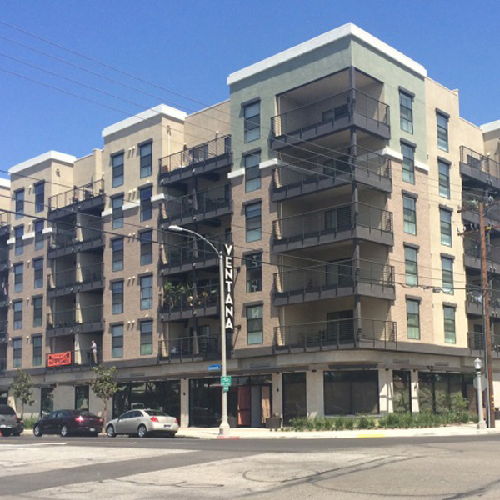Langan Residential Project Experience
Langan residential qualifications prepared for Fairfield Residential
Station House
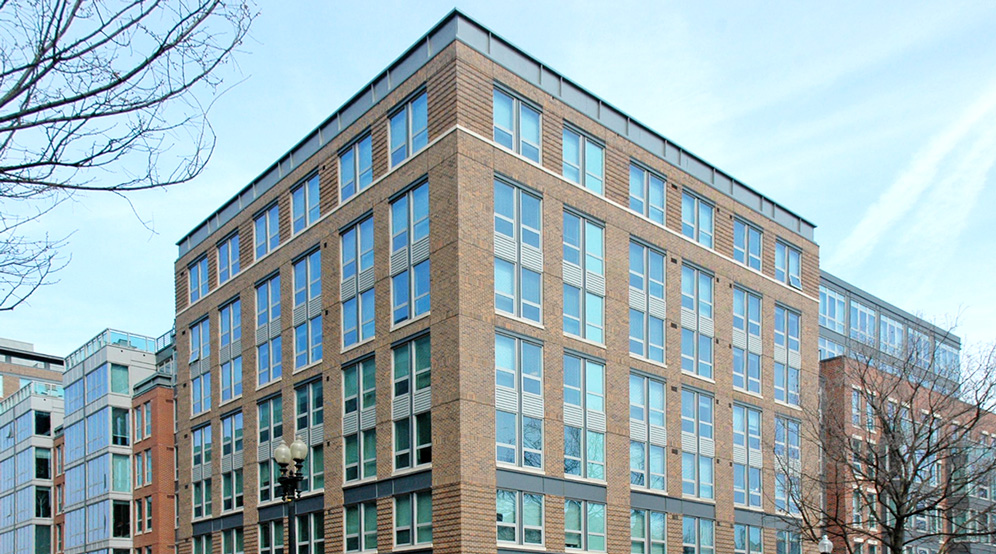
Location
Washington, DC
Client
Fisher Brothers
Services
Geotechnical
Environmental
Architects
Hickok Cole Architects
Handel Architects
Strategic Partner
Plaza Construction
19Nineteen Clarendon Boulevard
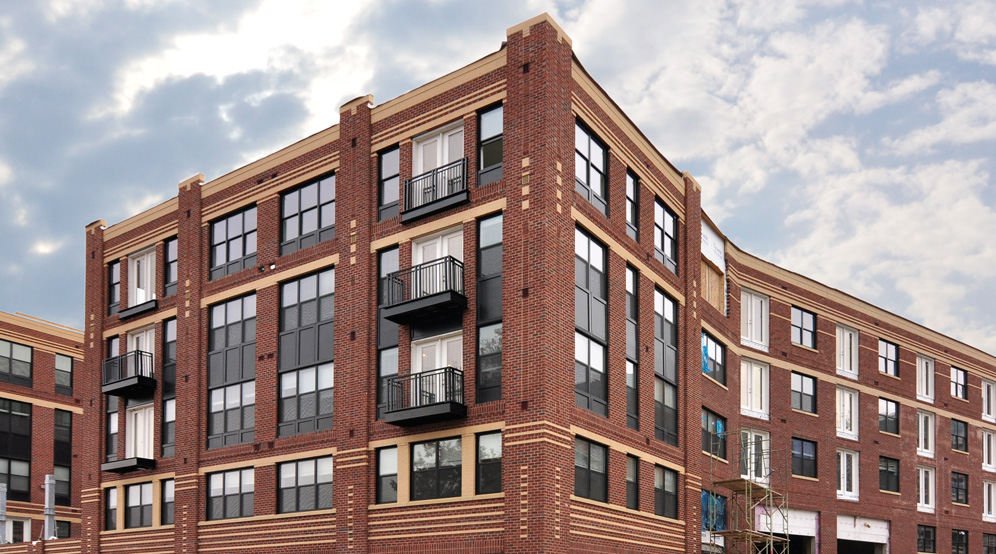
Hecht Warehouse Redevelopment
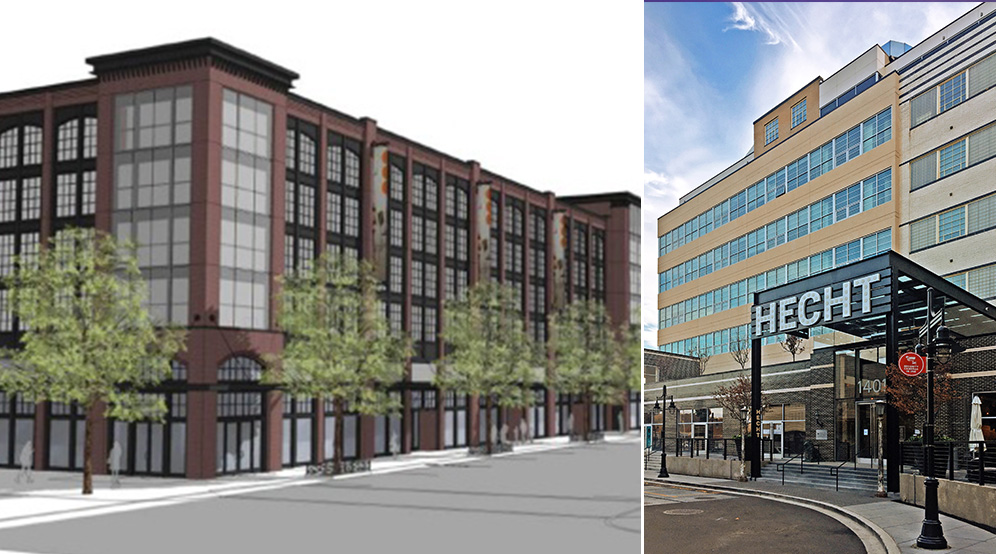
Location
Washington, DC
Client
Douglas Development Corporation
Services
Geotechnical
Environmental
Architects
Shalom Baranes Associates
Antunovich Associates
NorthXNorthwest
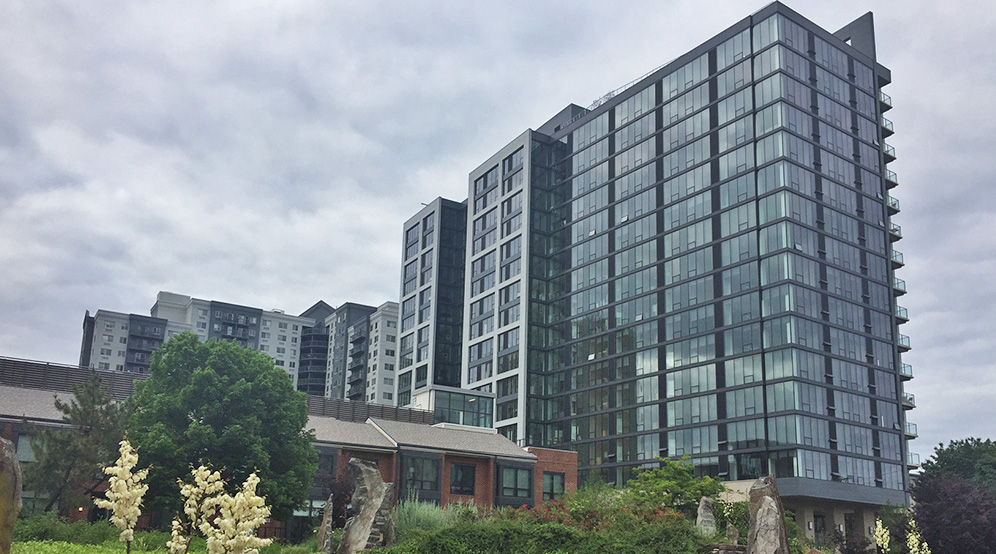
Location
Philadelphia, PA
Client
Forest City Residential
Services
Geotechnical
Traffic & Transportation
Environmental
Traditional Surveying
Three Crossings
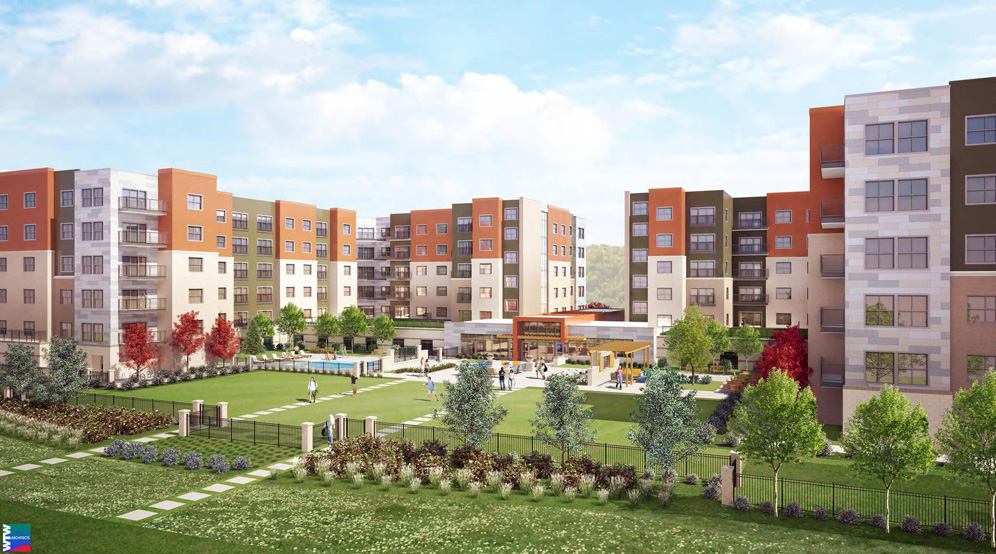
Location
Pittsburgh, PA
Client
Oxford Development Company
Services
Site/Civil
Geotechnical
Environmental
Traditional Surveying
Landscape Architecture
Architect
WTW Architects
Oosten Condominium (429 Kent Avenue)
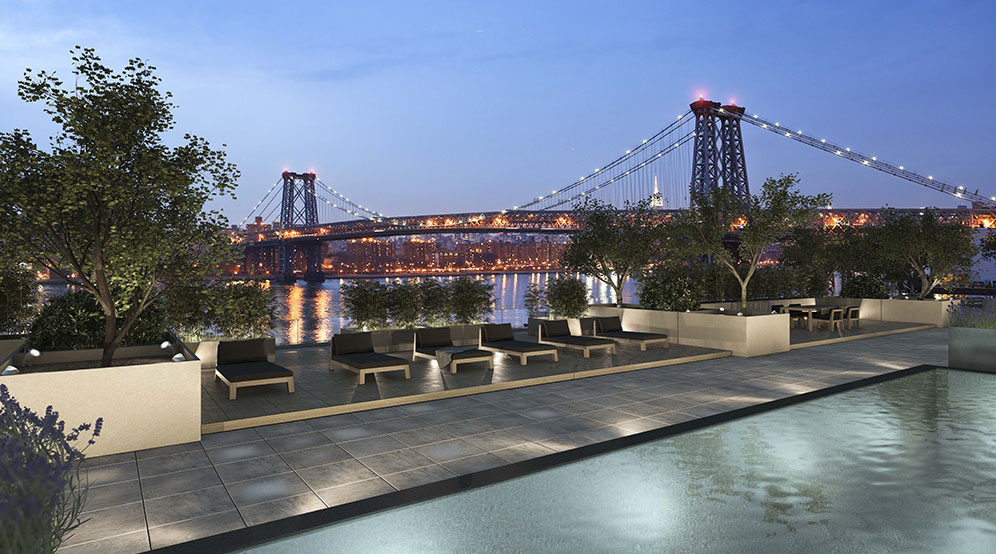
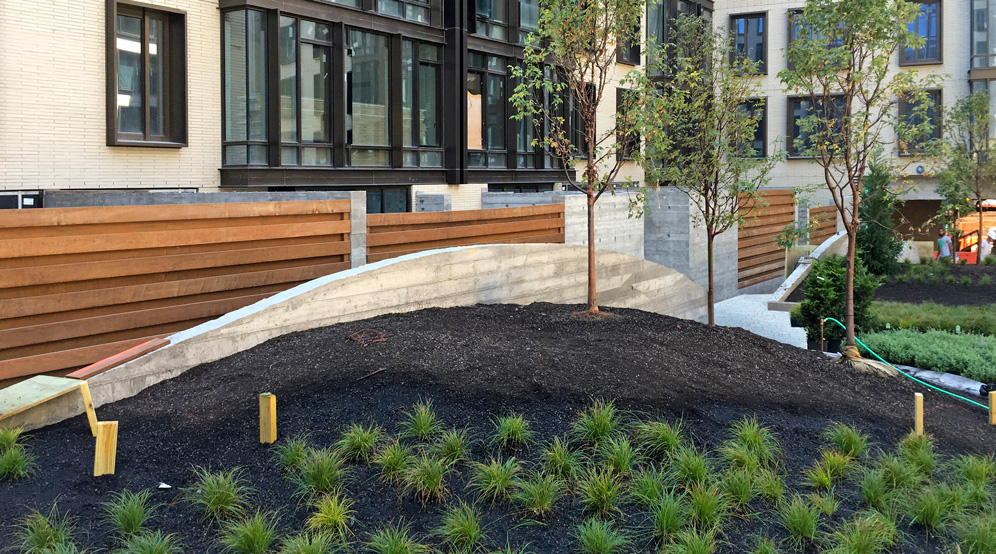
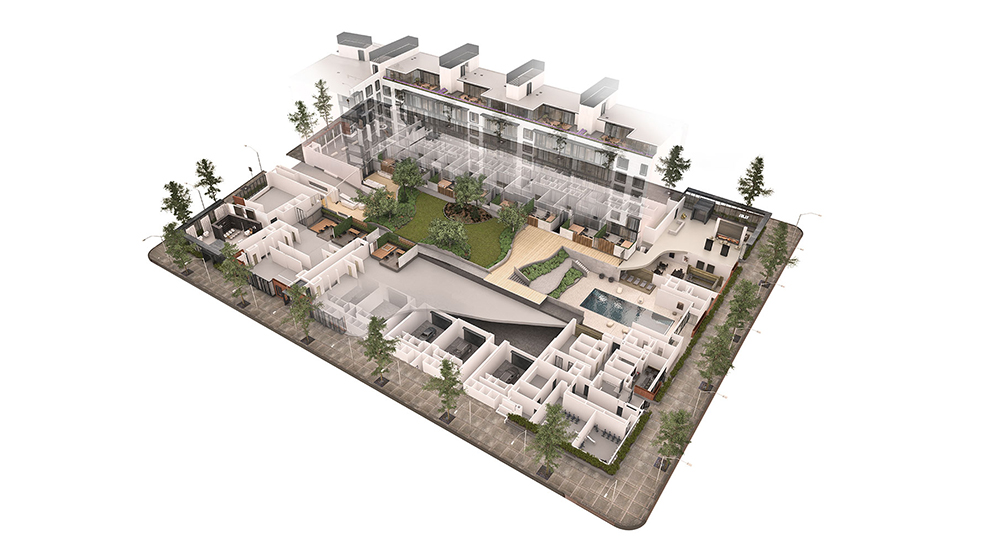
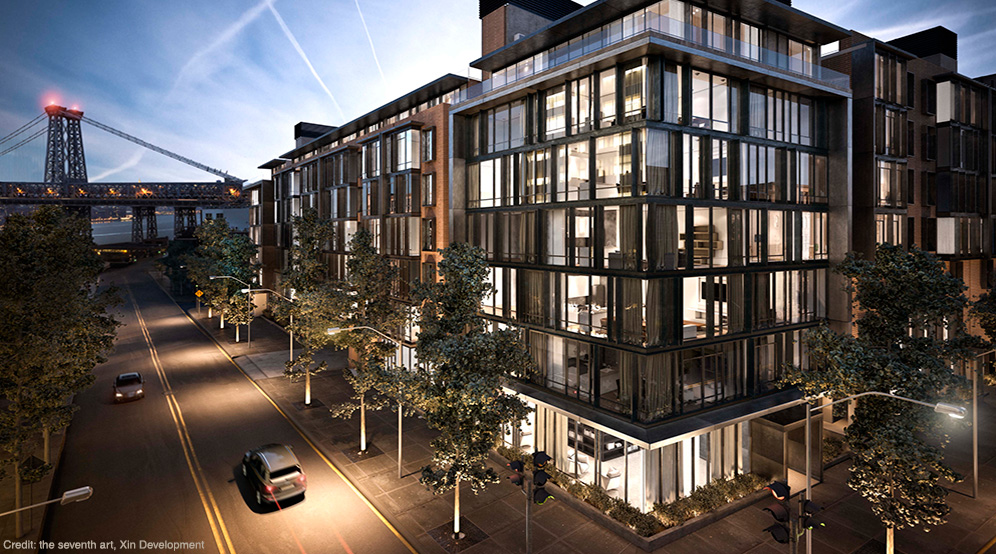
Location
Brooklyn, NY
Clients
R Black Global
XIN Development
Services
Site/Civil
Geotechnical
Environmental
Landscape Architecture
Architects
Piet Boon
WASA/Studio A
Strategic Partner
Wexler Associates
Cooper Crossings Residential Development
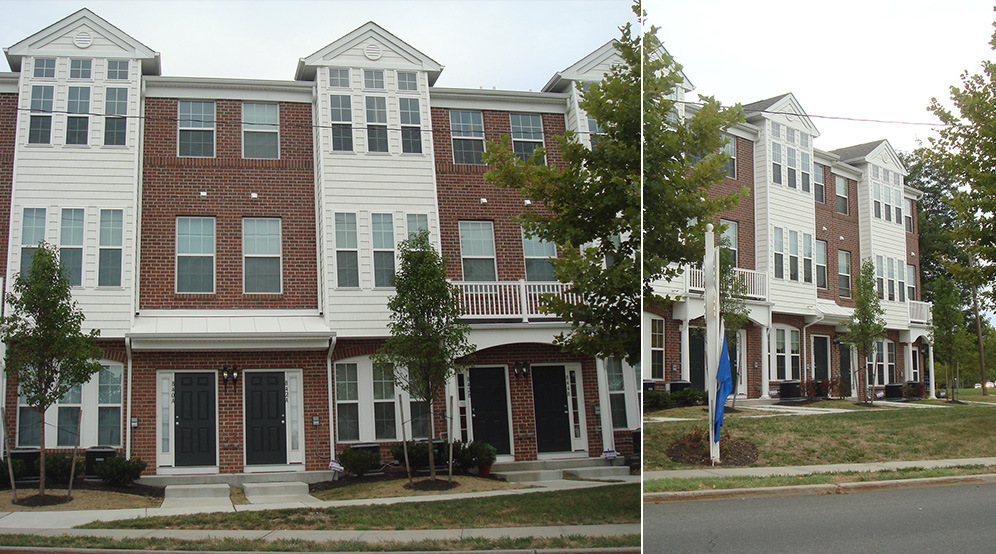
Location
Trenton, NJ
Client
Westrum Urban Land Development
Services
Site/Civil
Surveying/Geospatial
Landscape Architecture
Harbor Pointe
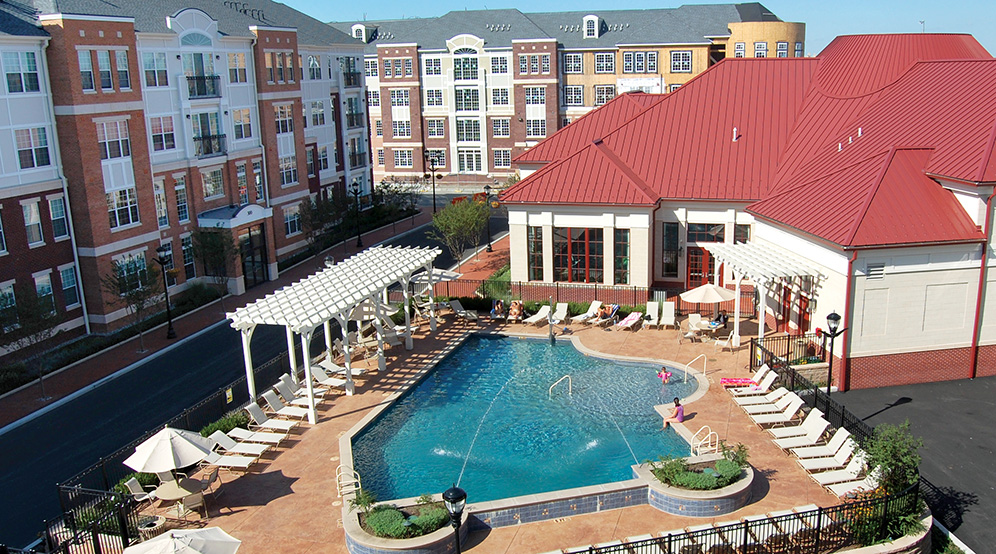
Location
Bayonne, NJ
Client
Trammell Crow
Services
Site/Civil
Environmental
Landscape Architecture
Surveying/Geospatial
Traffic & Transportation
Architect
Martin Architectural Group
Mitchell Place
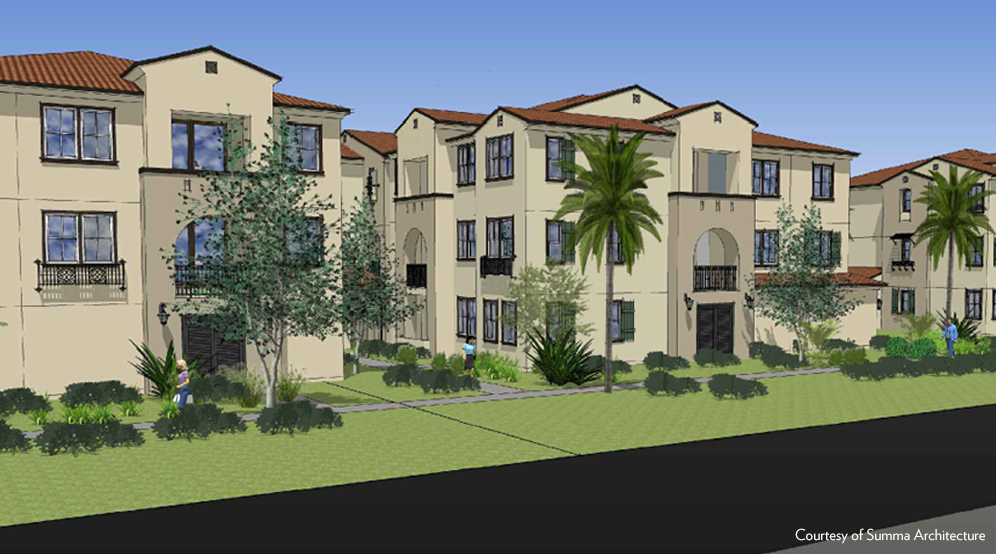
Location
Murrieta, CA
Client
MBK Homes
Services
Geotechnical
Site/Civil
Environmental
Traditional Surveying
Architect
Summa Architecture
3877 El Camino
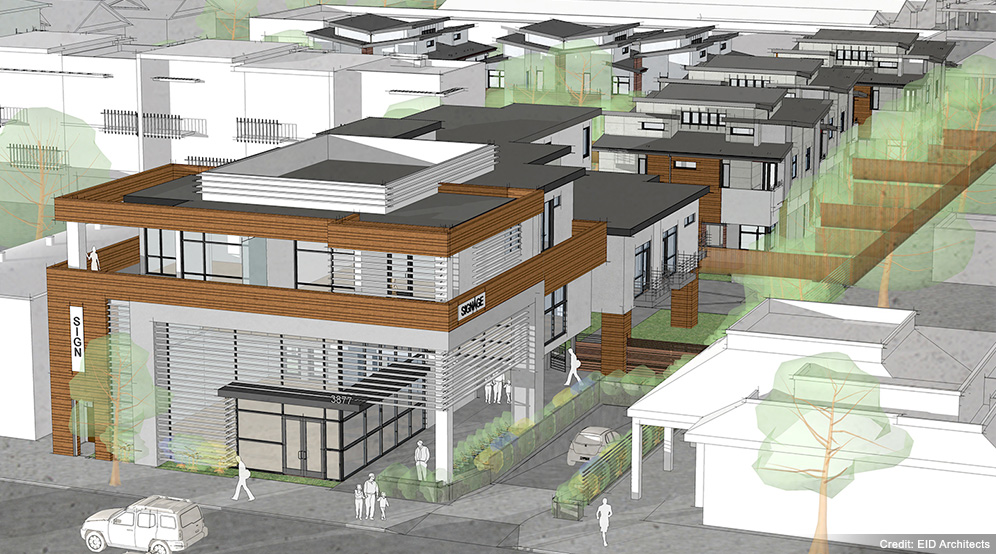
889 McLellan (1309 Mission)
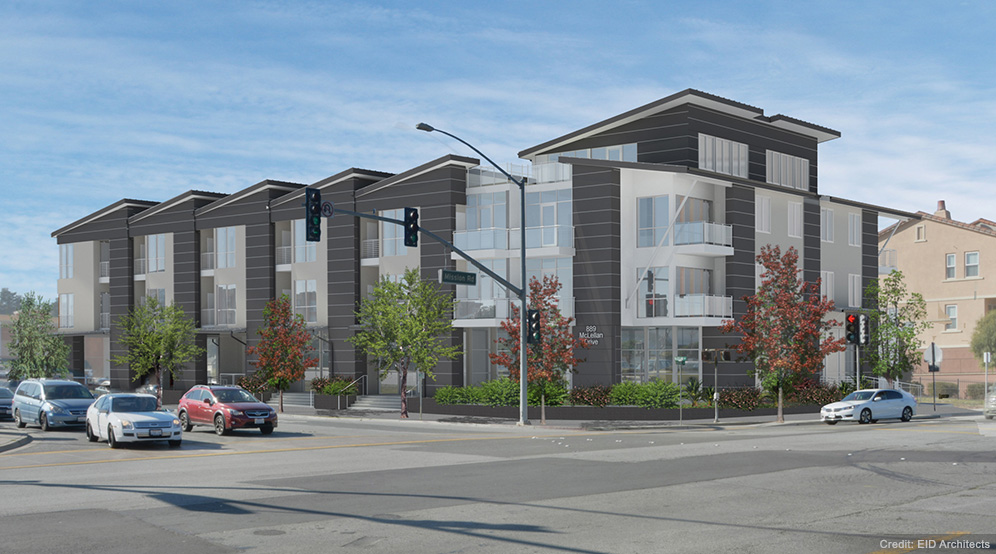
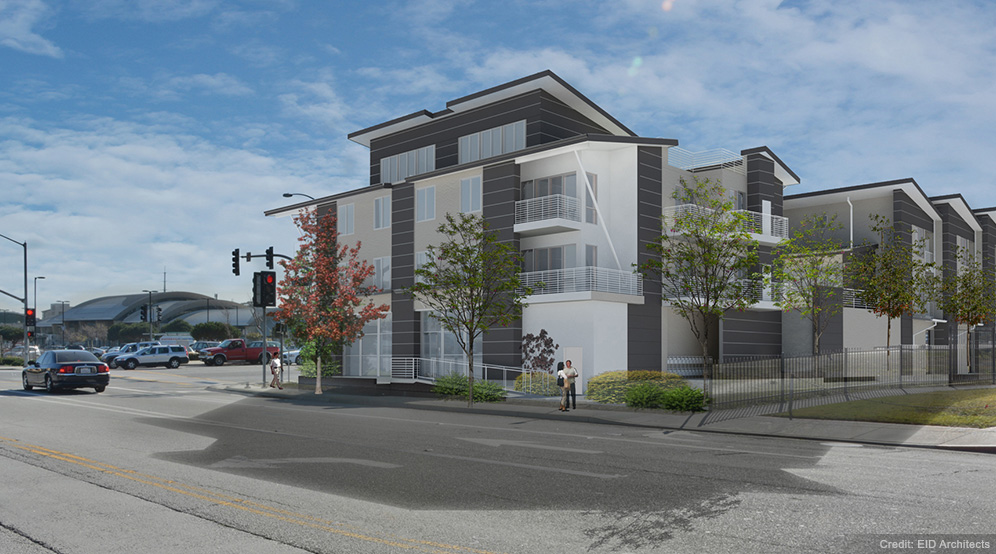
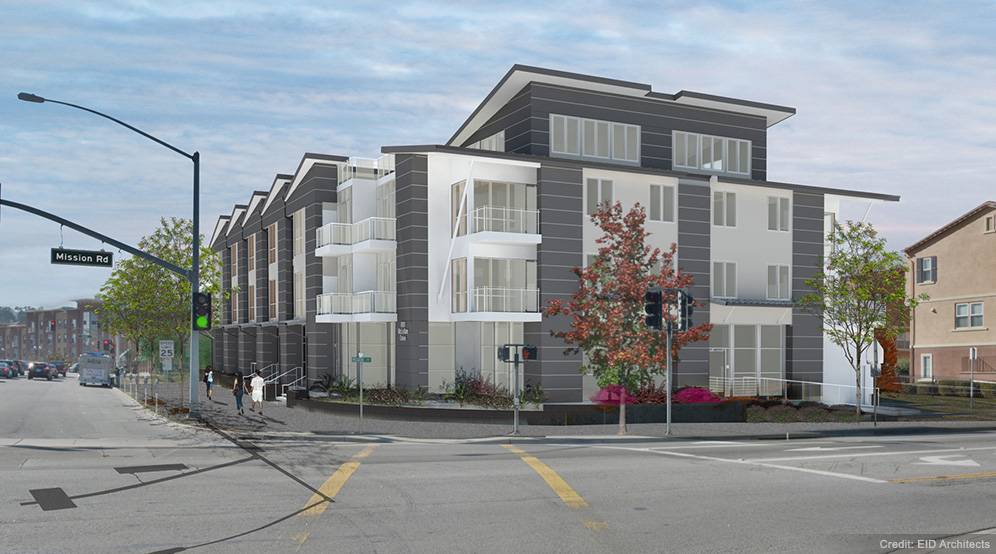
During construction, we coordinated the storm drainage, sanitary sewer, and water connections and worked with the MEP/Joint Trench consultants to coordinate the gas, electric and telecommunications. We also coordinated with PG&E. Our team prepared the title sheet and plans for site demolition, grading, layout (dimension control), stormwater control, utilities, and street improvements.
Location
South San Francisco, California
Client
Environmental Innovations in Design (EID) Architects
Service
Site/Civil
Architect
EID Architects
645 Texas
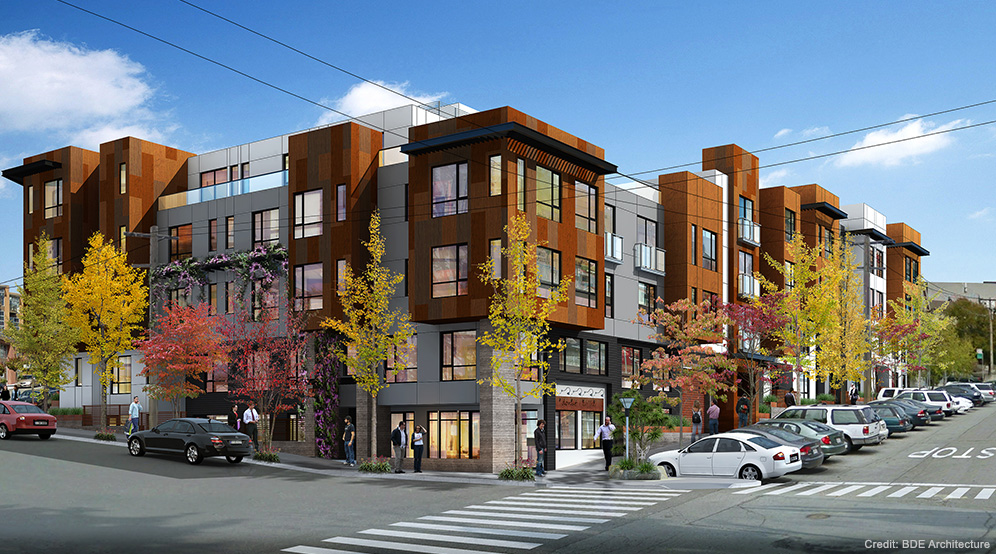
Location
San Francisco, California
Client
Trumark Urban
Services
Site/Civil
Environmental
Architect
BDE Architecture
75 Howard
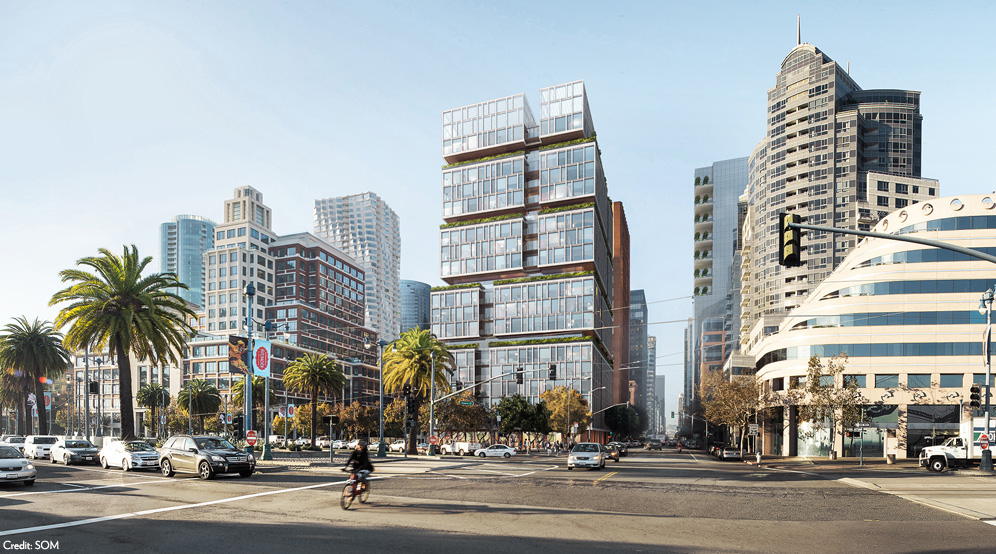
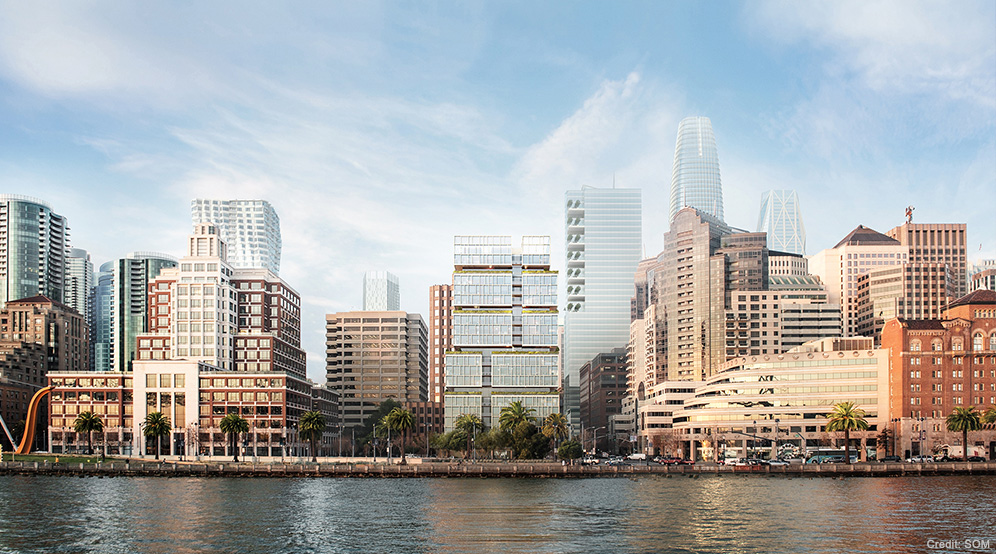
Location
San Francisco, California
Client
Paramount Group, Inc
Services
Site/Civil
Environmental
Geotechnical
Architect
Skidmore, Owings & Merrill LLP (SOM)
Modera San Pedro Square
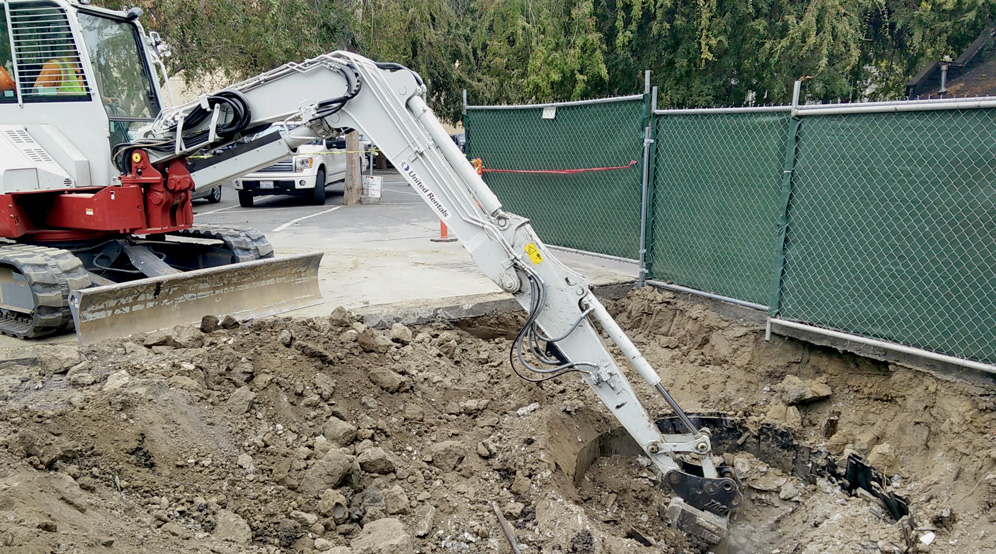
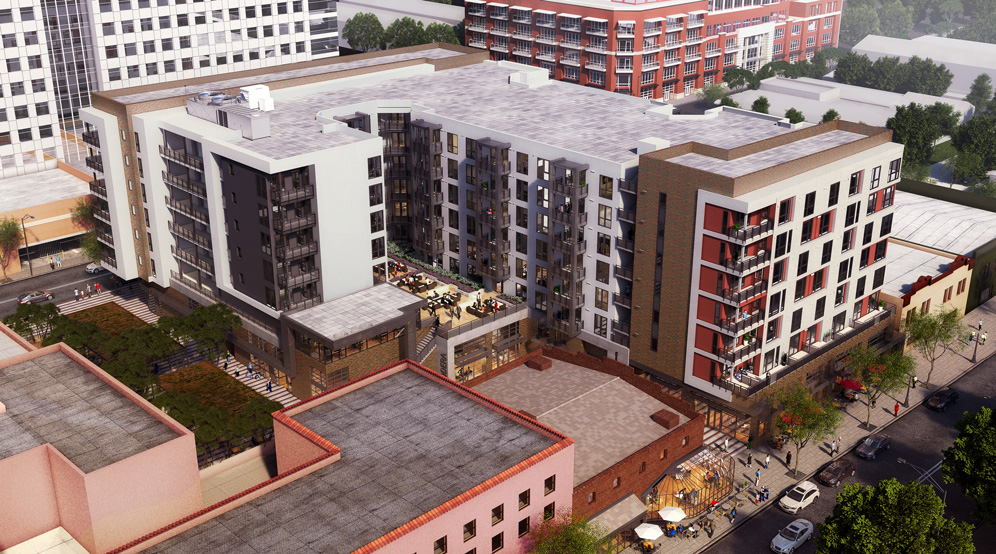
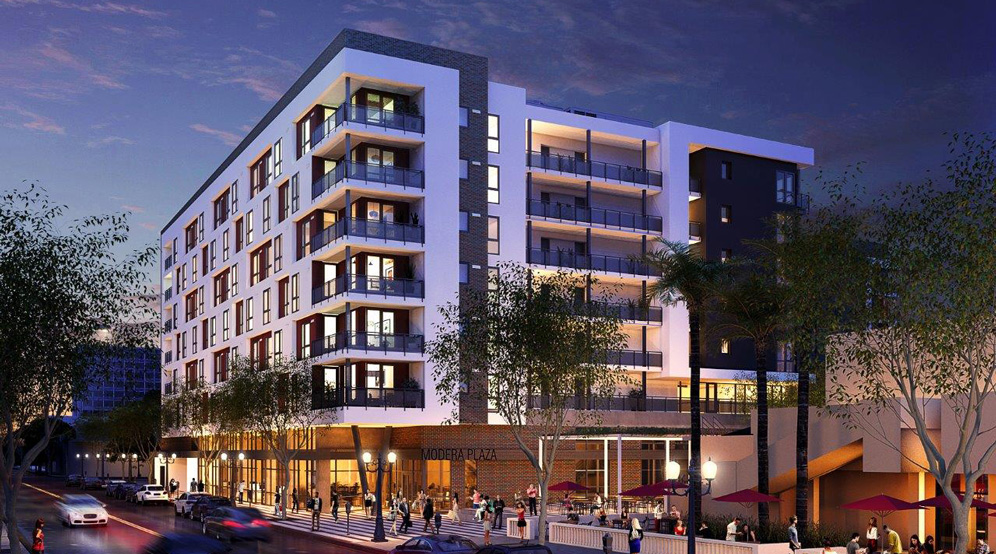
Location
San Jose, CA
Client
Mill Creek Residential Trust LLC
Services
Environmental
Site/Civil
Geotechnical
Mountain View at Middlefield (555 West Middlefield)
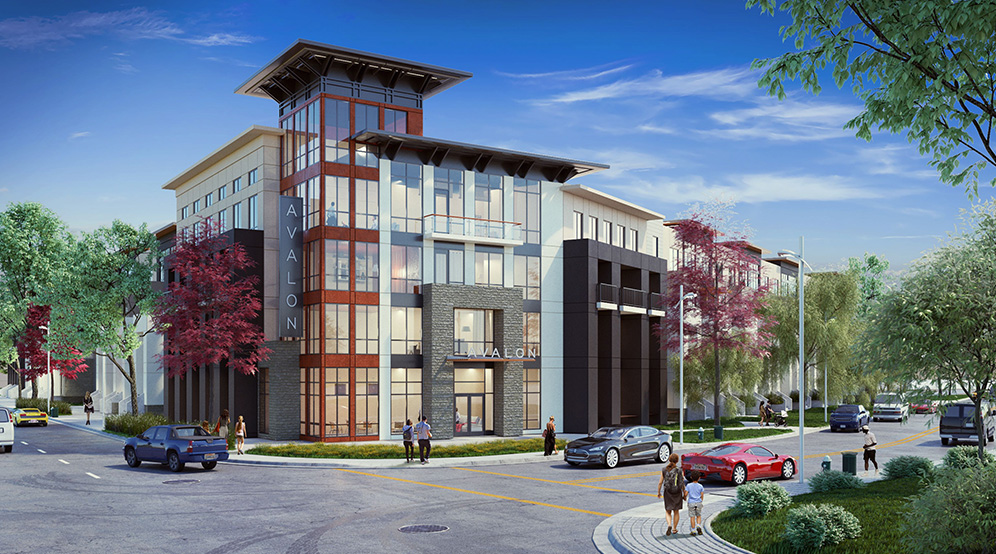
Location
Mountain View, California
Client
AvalonBay Communities, Inc.
Services
Site/Civil
Geotechnical
Environmental
Architect
BDE Architecture
Ventana
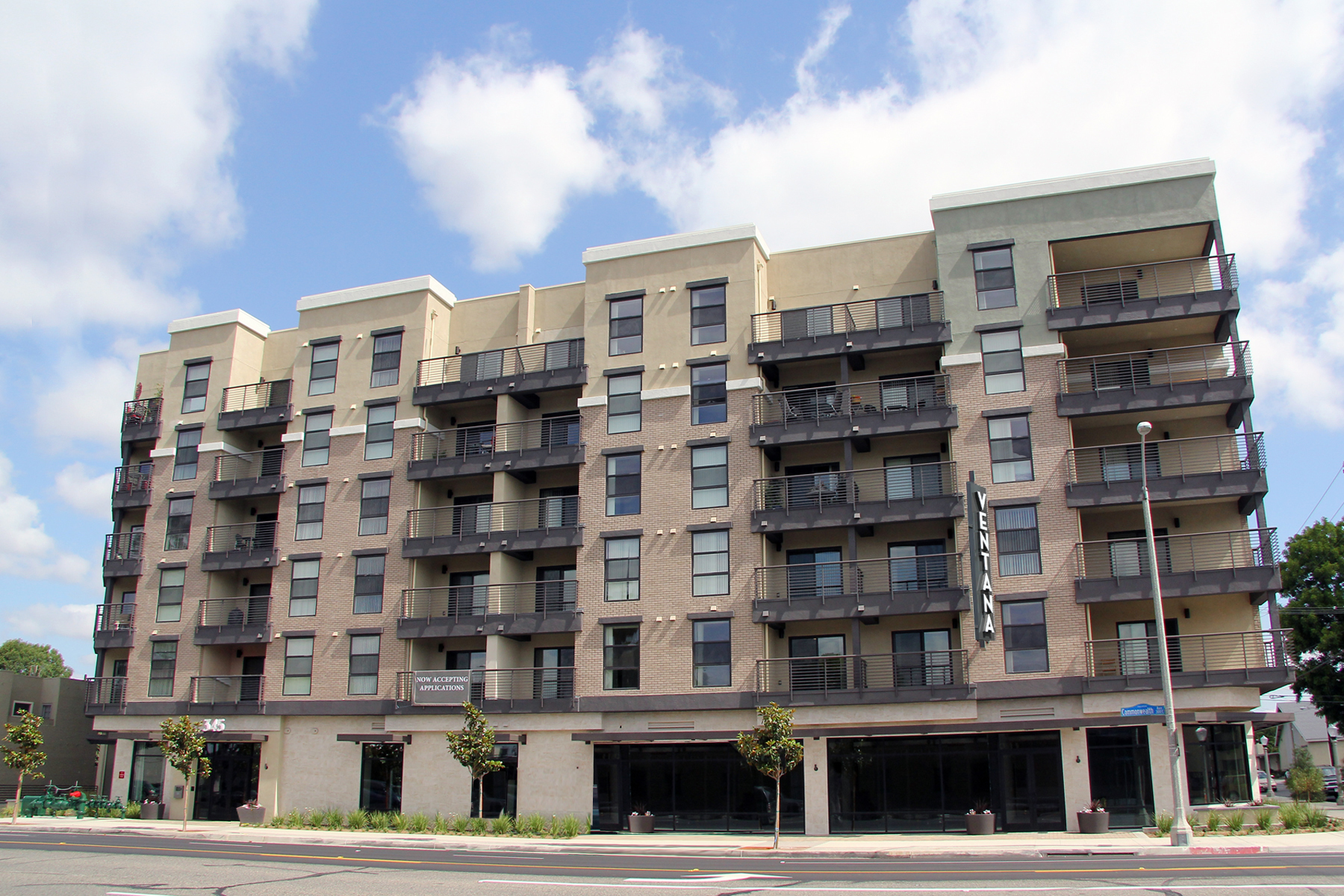
Location
Fullerton, CA
Client
TRG Pacific Development, LLC
Services
Geotechnical
Site/Civil
Architect
Irwin Partner Architects (IPA)

