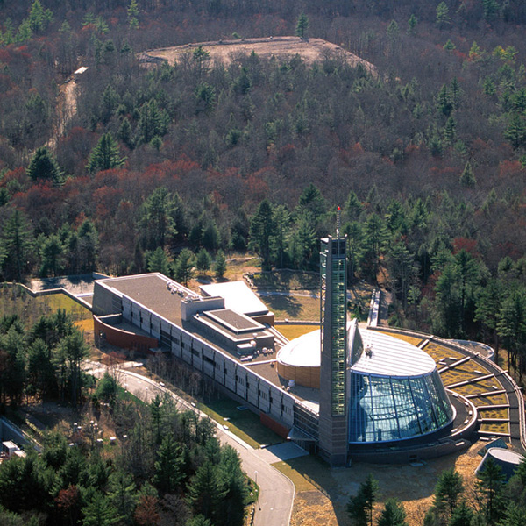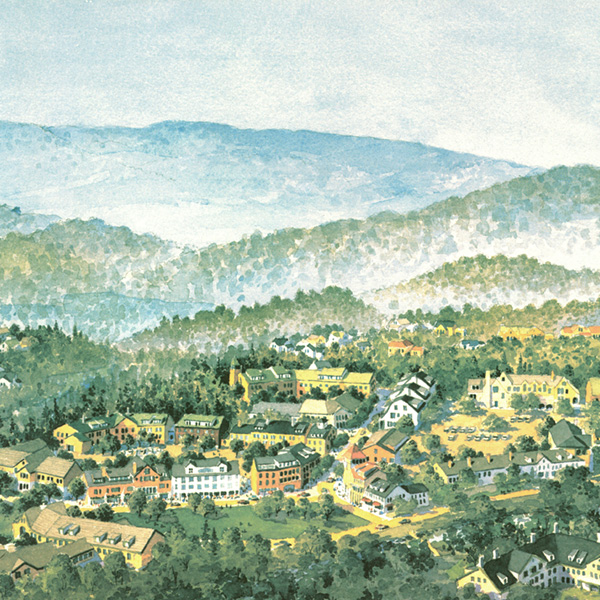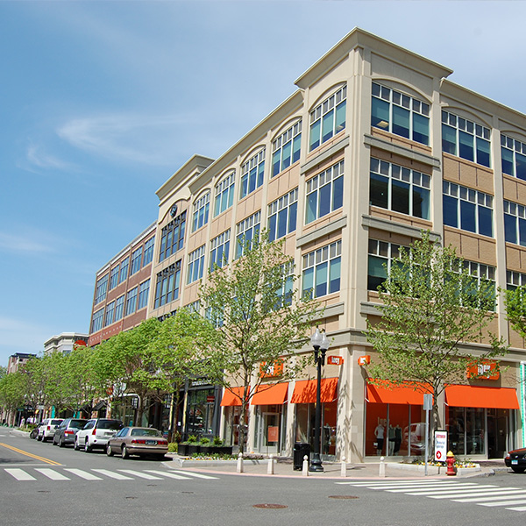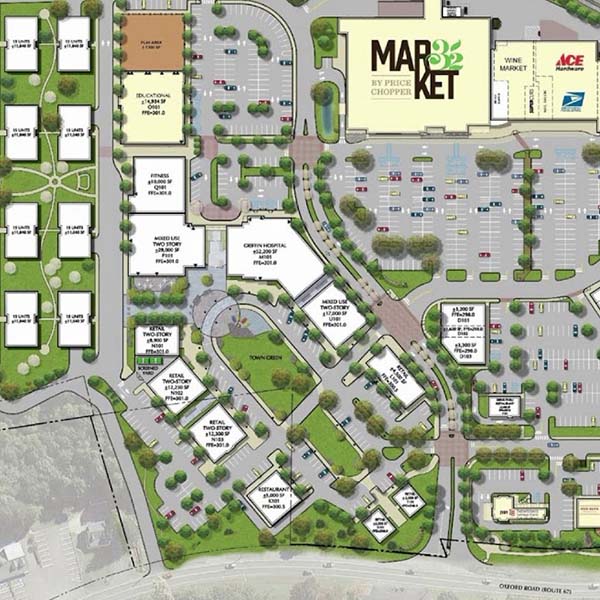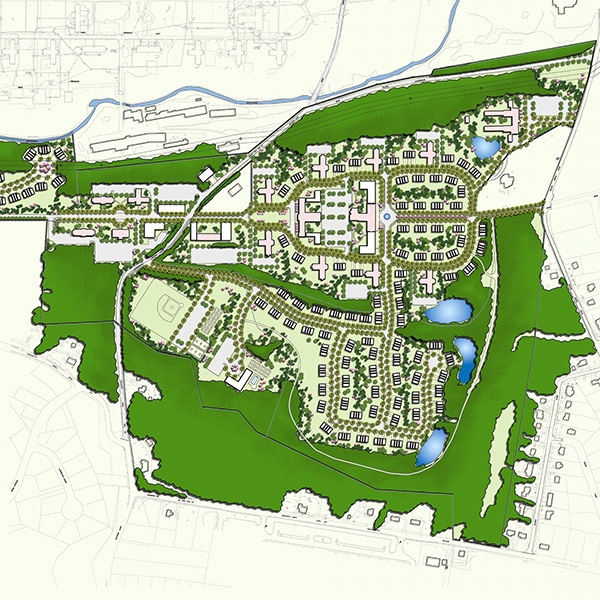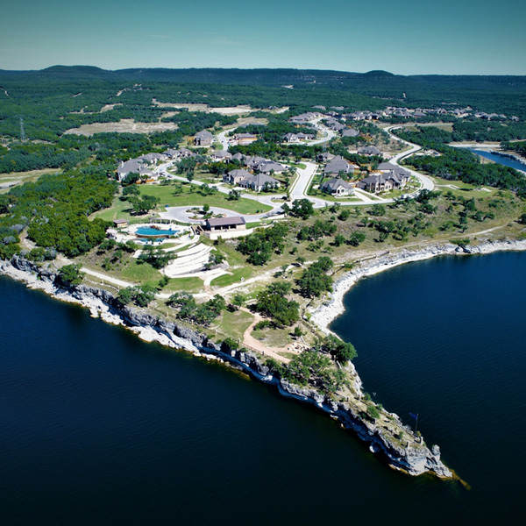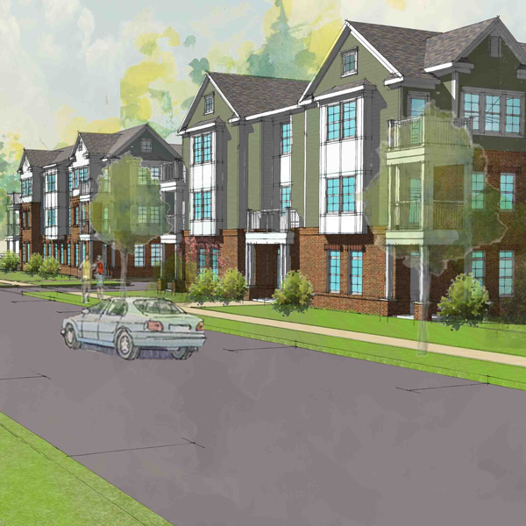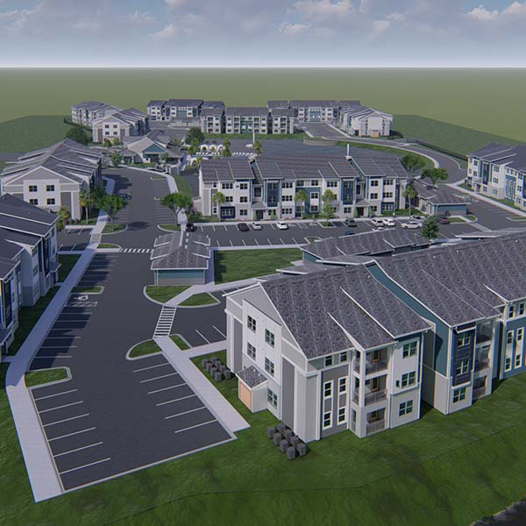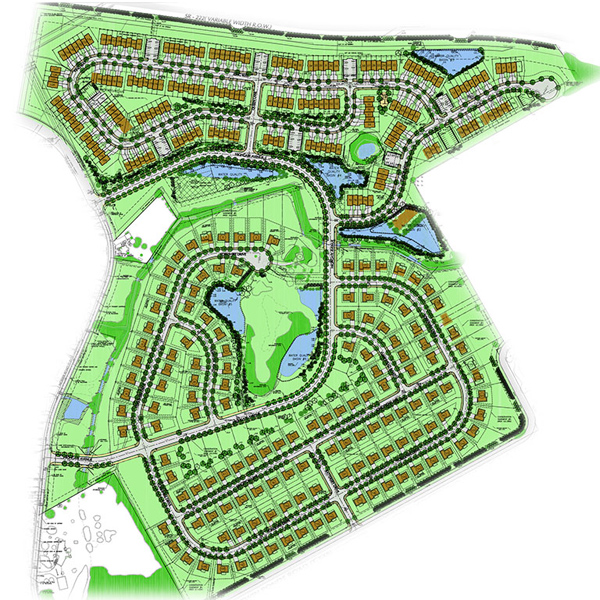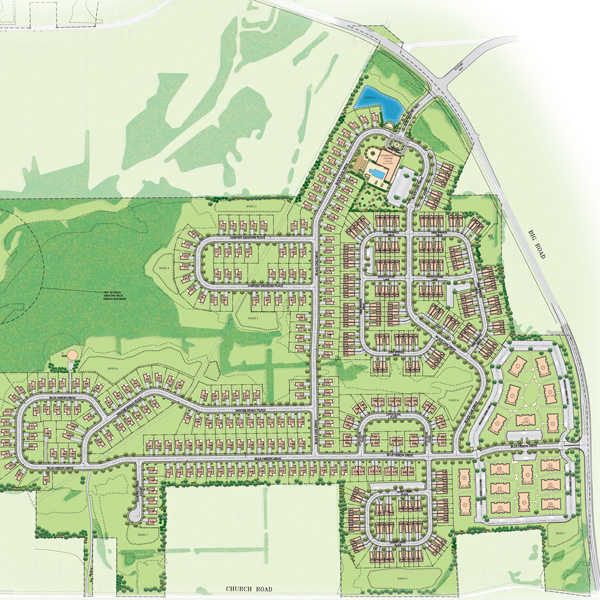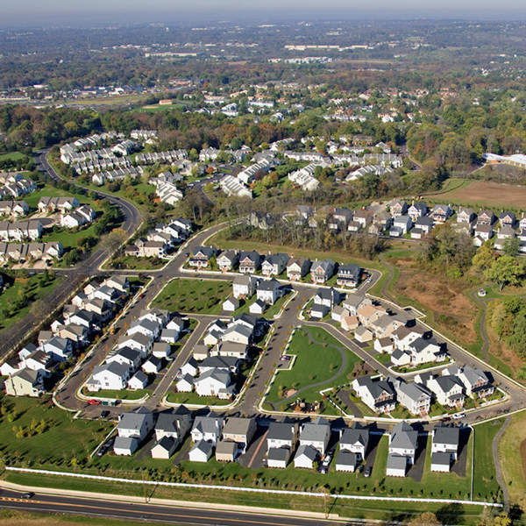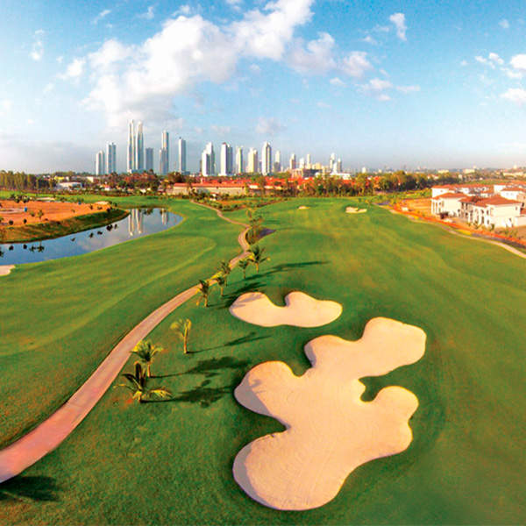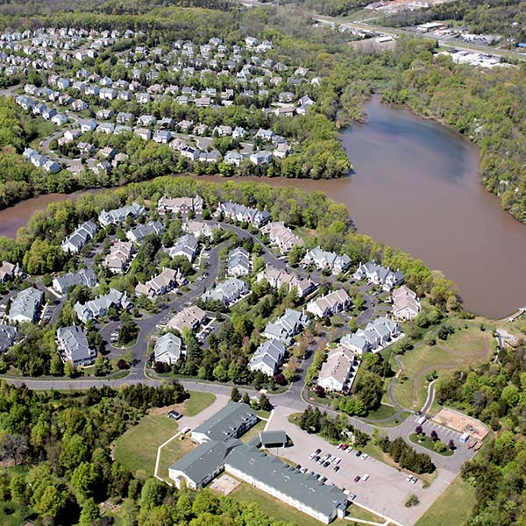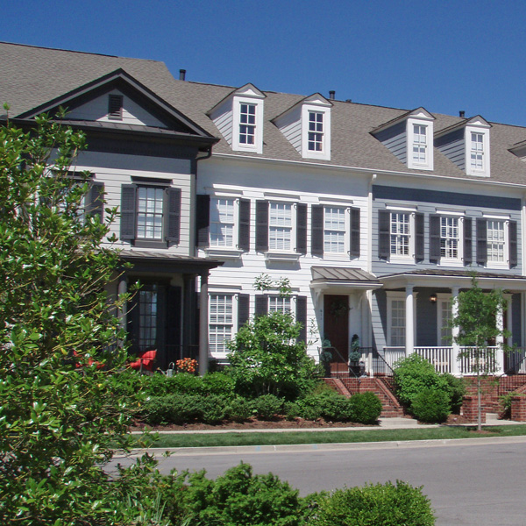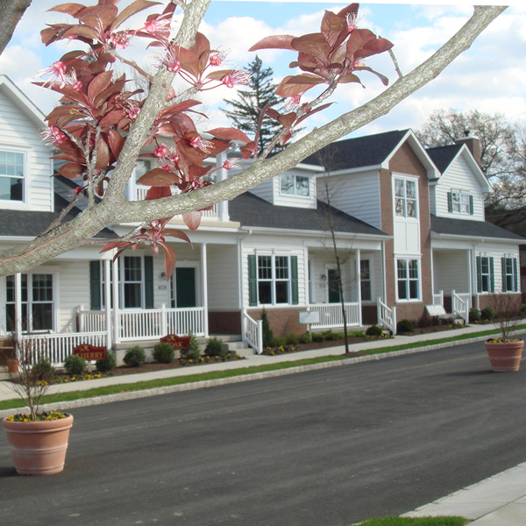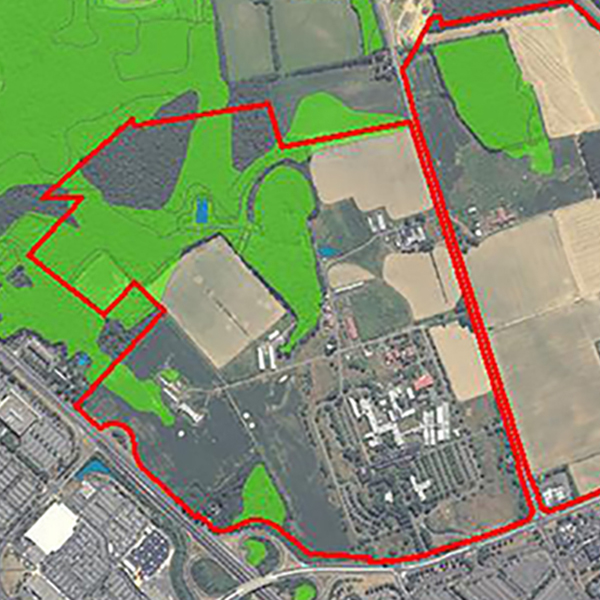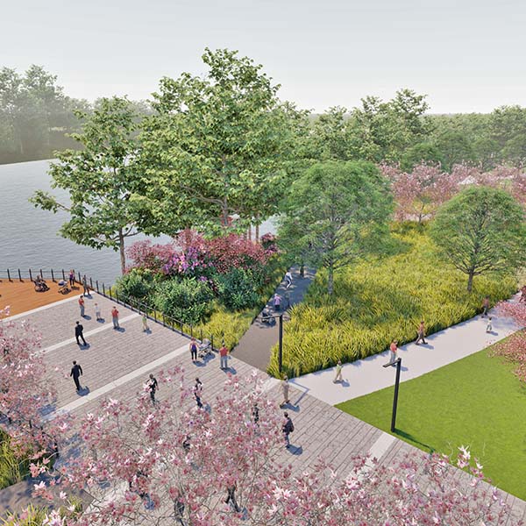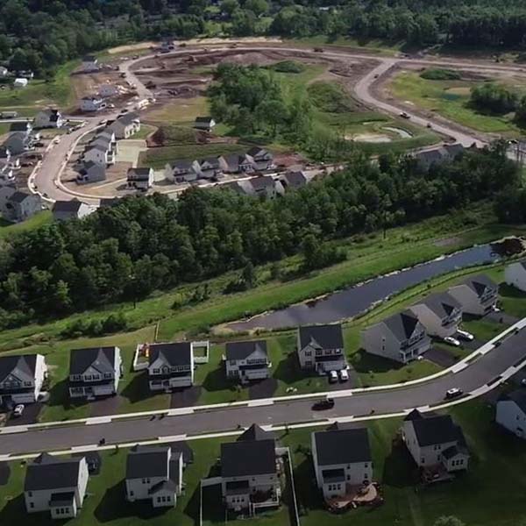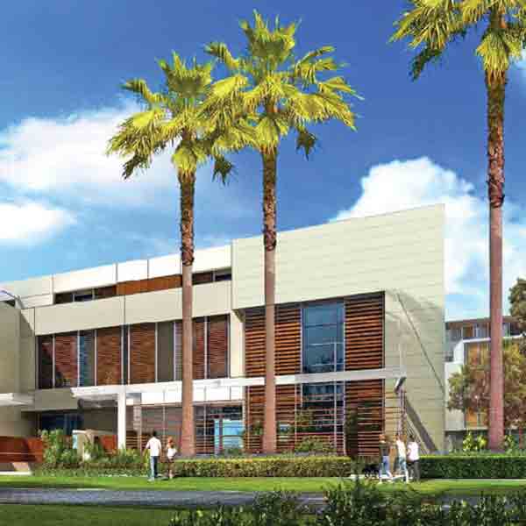Langan Residential Master Plan Experience
Master planning requires a collaborative process whether on a small-scale urban site, or a large-scale suburban campus. Langan’s holistic and iterative design approach focuses on working with our clients to develop a unified vision and guiding principles. Our round-table, multi-discipline master planning process combines the key elements of creative design in landscape architecture with our practical expertise in civil and environmental engineering in order to ensure a positive outcome and an achievable result. The combination of conceptual freedom grounded in realistic results is what makes our projects successful.
Within mixed-use and residential developments, Langan focuses on creating a unique sense of place at a human-scale. Design elements prioritize a pedestrian-first environment, reinforced by universal accessibility, multi-modal transportation, and creating opportunities for place-making that become the cultural fabric of the master plan.
Founded in 1970, Langan employs more than 1,600 professionals across 42 offices throughout the United States and abroad, including an office in New Haven, CT where our local team has helped to reinvent some of the city’s largest residential projects. A sampling of this experience is showcased throughout this web tour.
Mashantucket Pequot Museum and Research Center
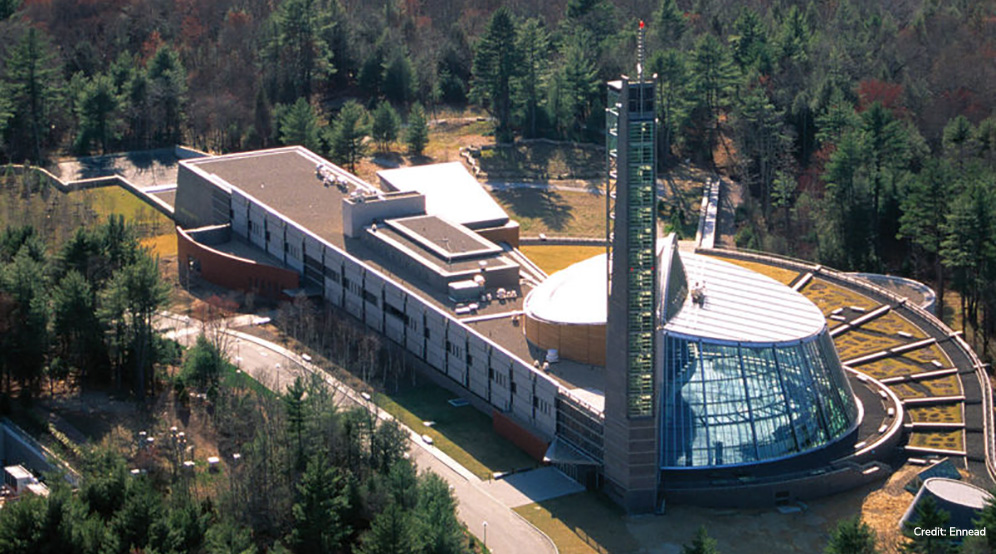
Tuxedo Reserve Master Plan

Location
Tuxedo, NY
Client
Related Companies
Services
Natural Resources & Permitting
Site/Civil
Geotechnical
Traffic & Transportation
Environmental
Traditional Surveying
Blue Back Square
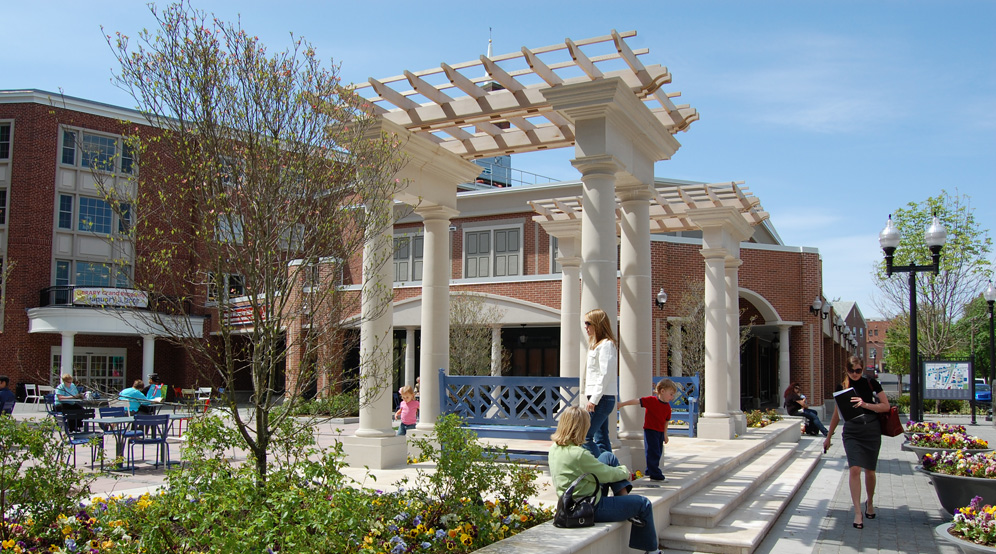
Location
West Hartford, CT
Client
Blue Back Square Development
Services
Site/Civil
Traffic & Transportation
Environmental
Geotechnical
Landscape Architecture
Traditional Surveying
Quarry Walk
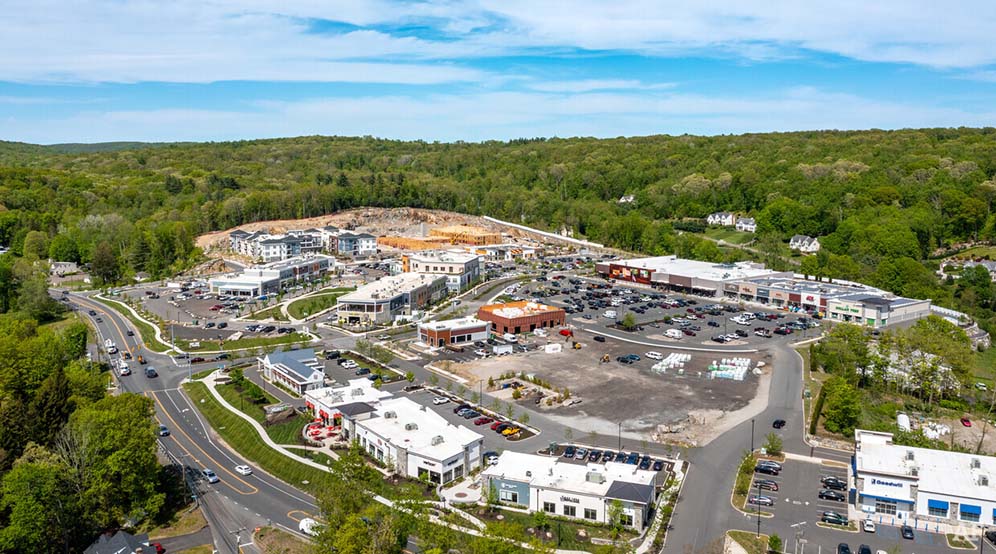
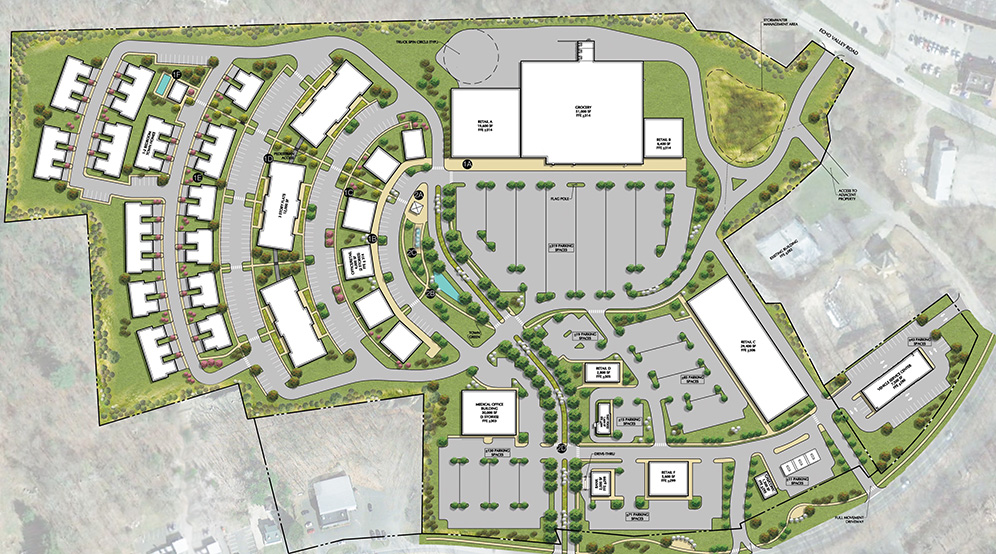
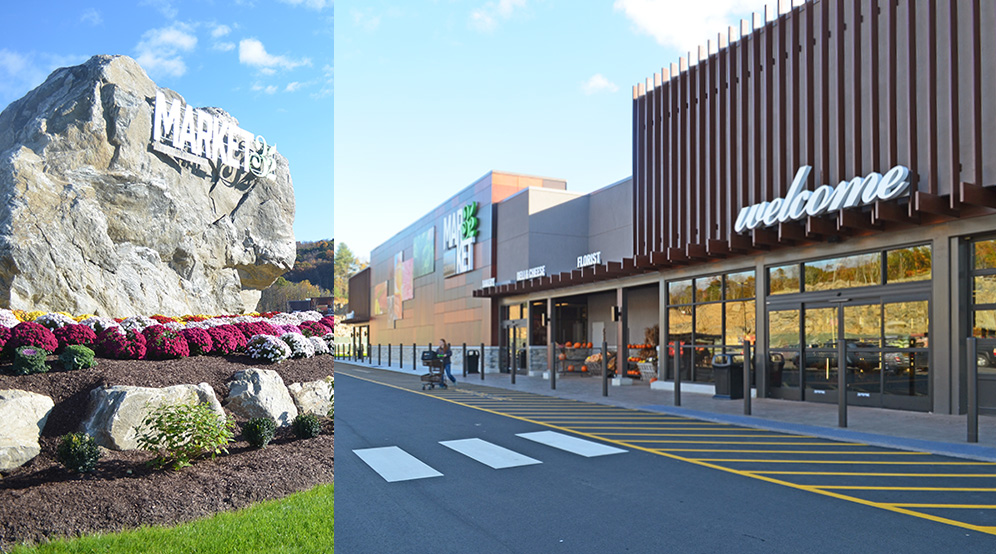
Location
Oxford, CT
Client
Oxford Towne Center, LLC
Services
Geotechnical
Site/Civil
Surveying/Geospatial
Landscape Architecture
Traffic & Transportation
Letchworth Village Master Plan
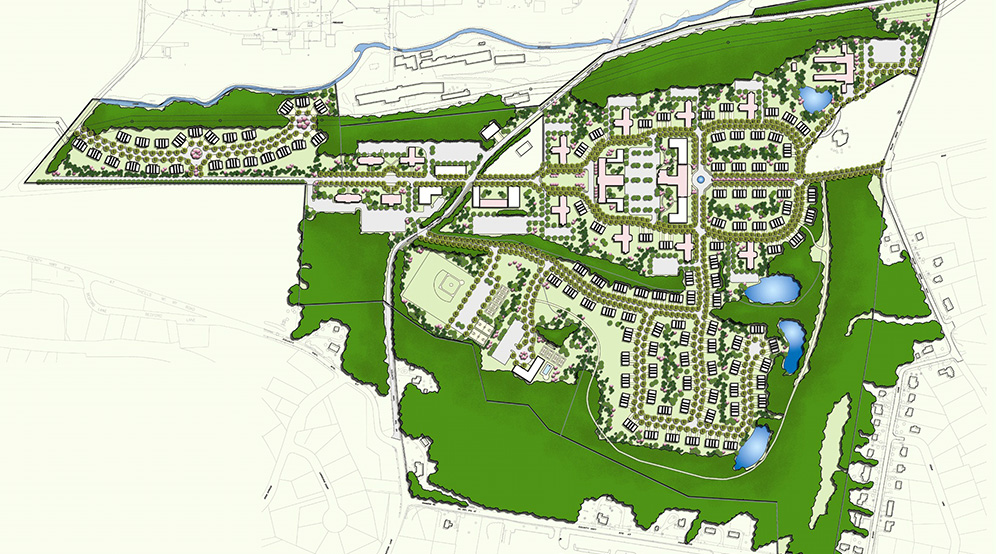
Lakeside at Tessera
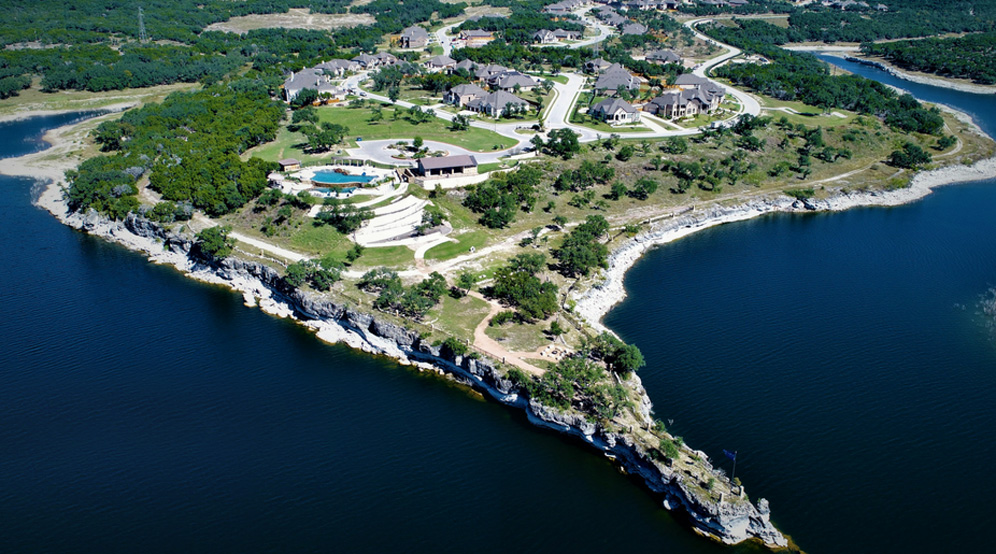
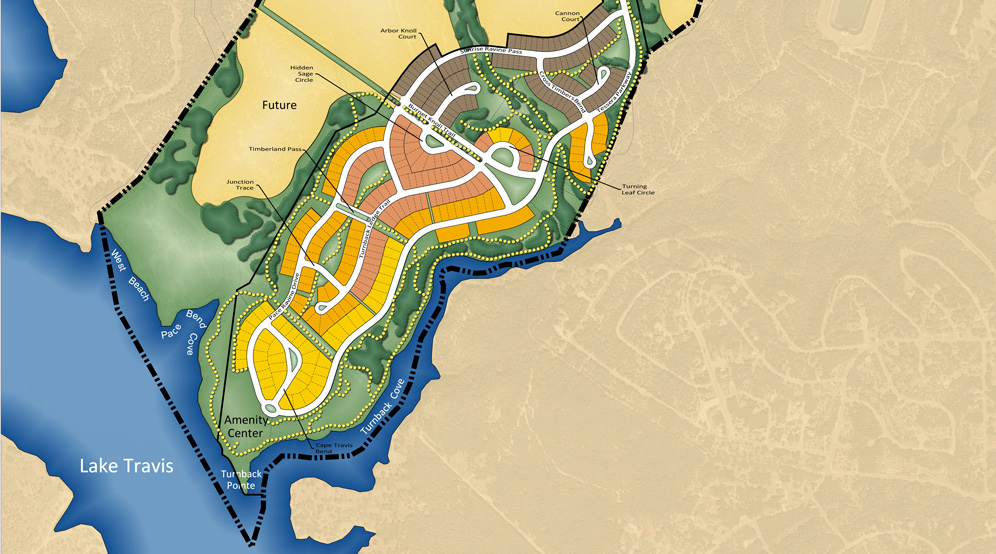
The Glassworks
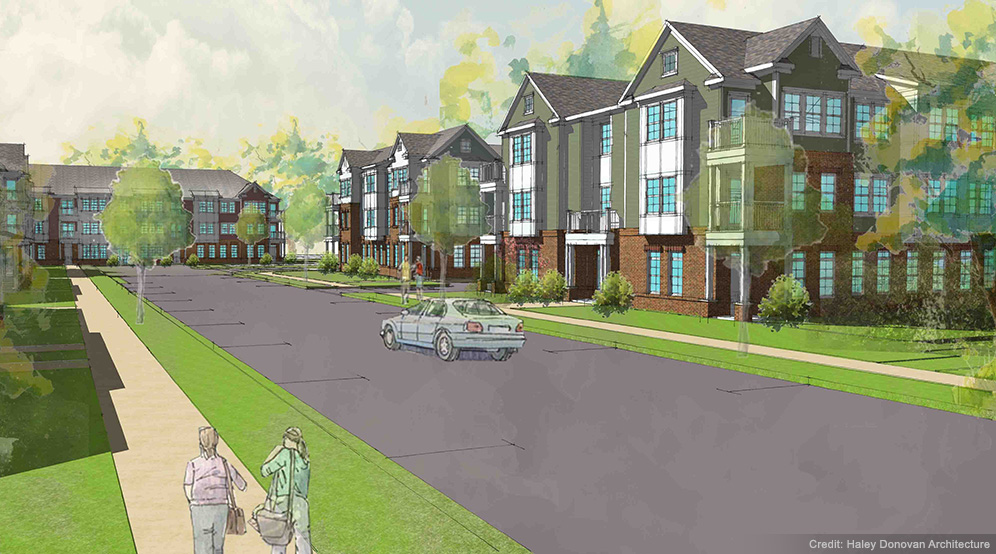
Location
Aberdeen, NJ
Clients
Somerset Development
The Ingerman Group
Services
Site/Civil
Surveying/Geospatial
Traffic & Transportation
Landscape Architecture
Natural Resources & Permitting
Architect
Haley Donovan Architecture
Poitras East
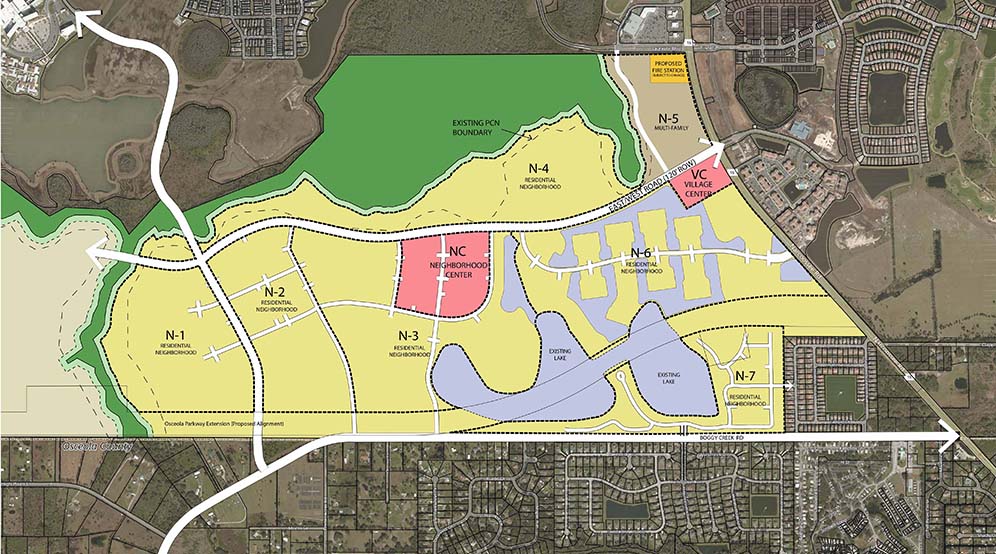
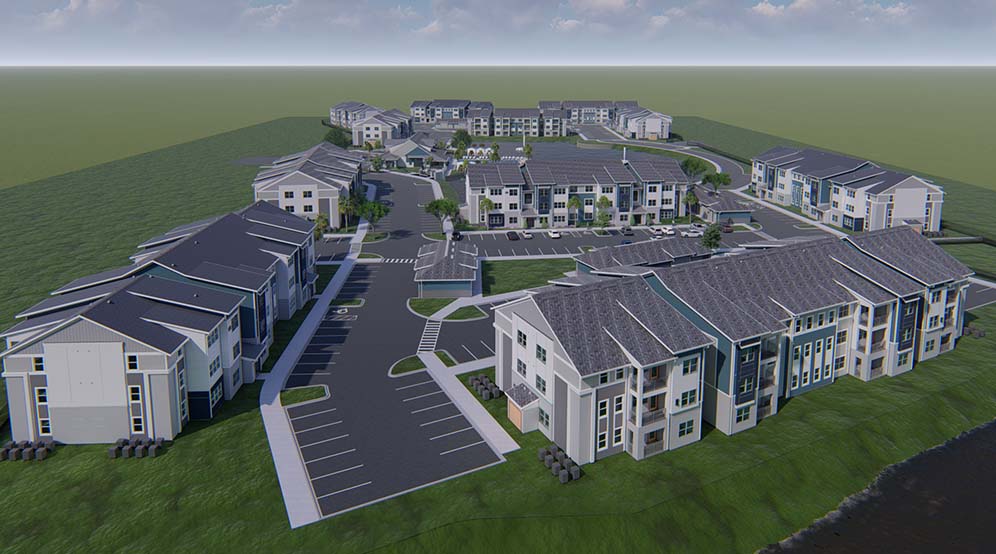
Highgate
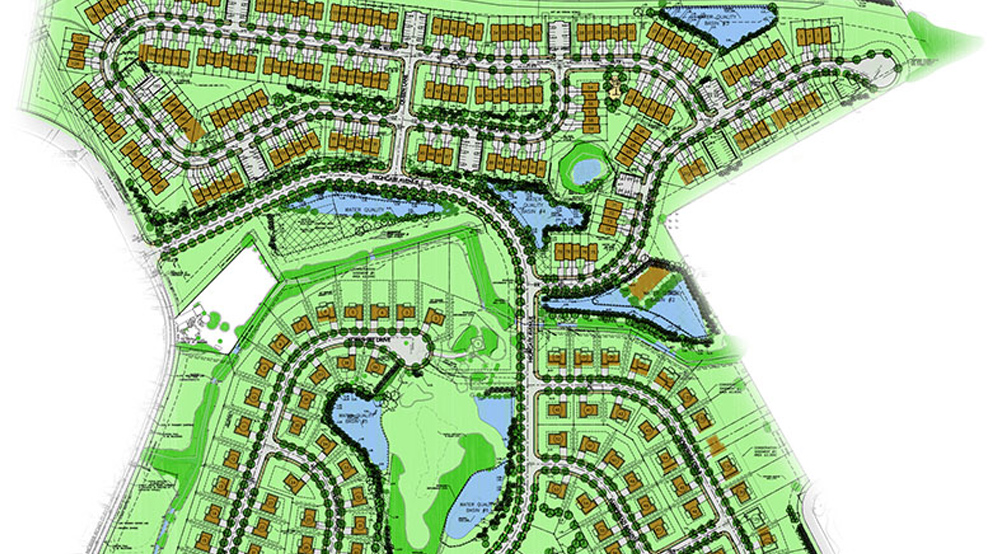
Location
Upper Macungie Township, PA
Client
Heritage Building Group
Services
Site/Civil
Geotechnical
Traffic & Transportation
Traditional Surveying
Hanover Meadows
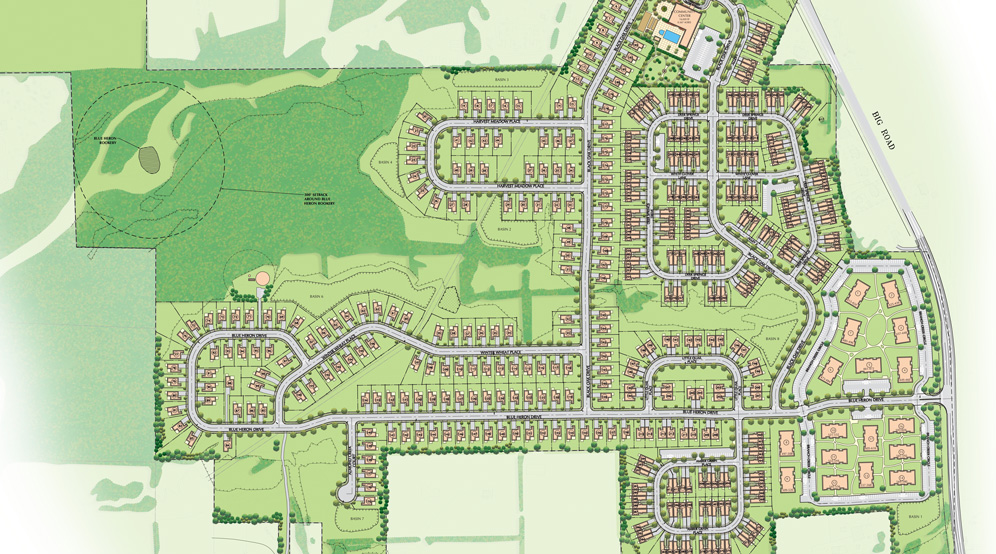
Location
New Hanover Township, PA
Client
Heritage Building Group
Services
Site/Civil
Traffic & Transportation
Natural Resources & Permitting
Surveying/Geospatial
New Britain Walk
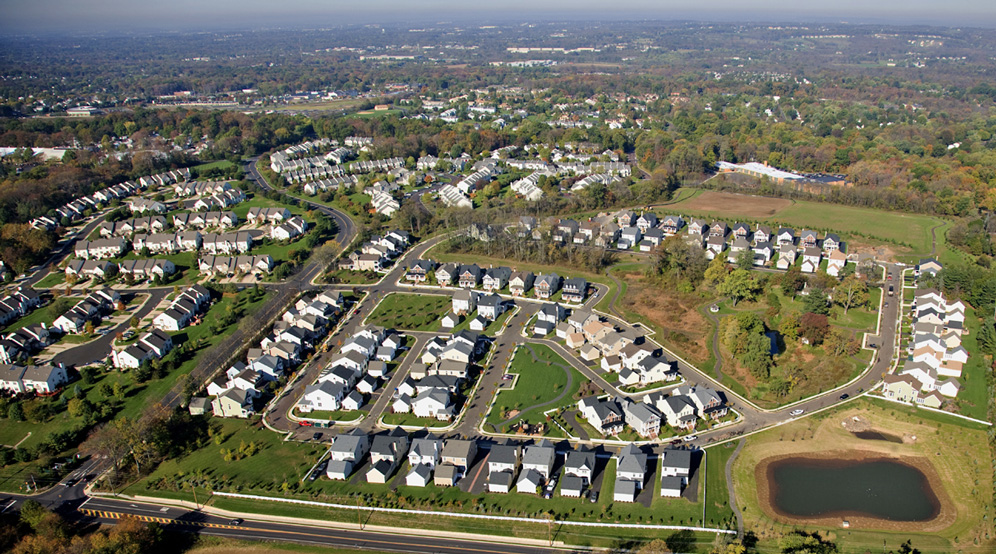
Langan provided engineering design services including extensive off-site roadway improvement work as well as traffic engineering. Langan also coordinated the regulatory approvals for the County Soil Conservation District, the Pennsylvania Department of Environmental Protection PADEP) and the Pennsylvania Department of Transportation.
Location
New Britain Township, PA
Client
Westrum Development Co.
Services
Site/Civil
Natural Resources & Permitting
Traffic & Transportation
Landscape Architecture
Surveying/Geospatial
Strategic Partner
Toll Brothers
Santa Maria Golf & Country Club
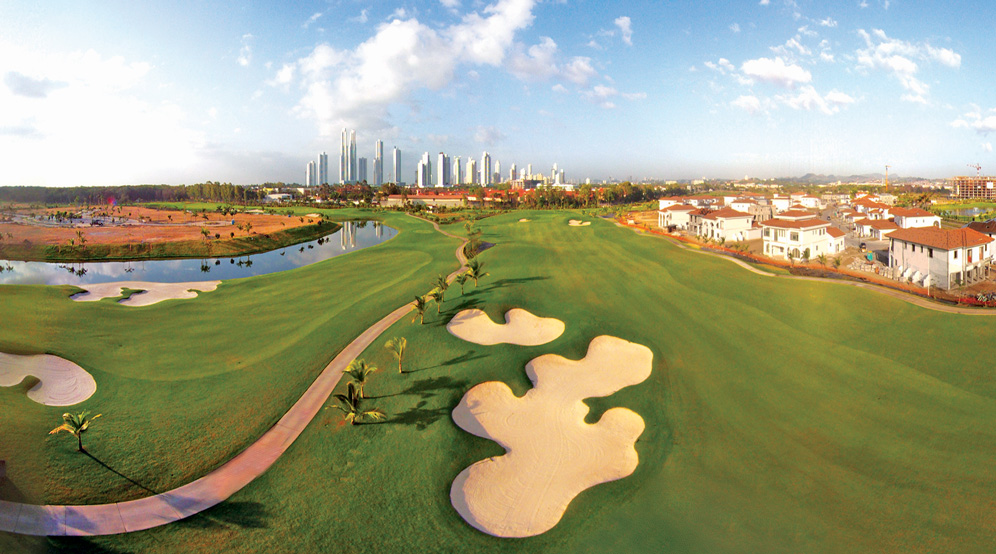
Location
Panama City, Panama
Client
Santa Maria Golf & Country Club
Services
Site/Civil
Geotechnical
Traffic & Transportation
Architect
EDSA
Cushetunk Lake Planned Residential Development
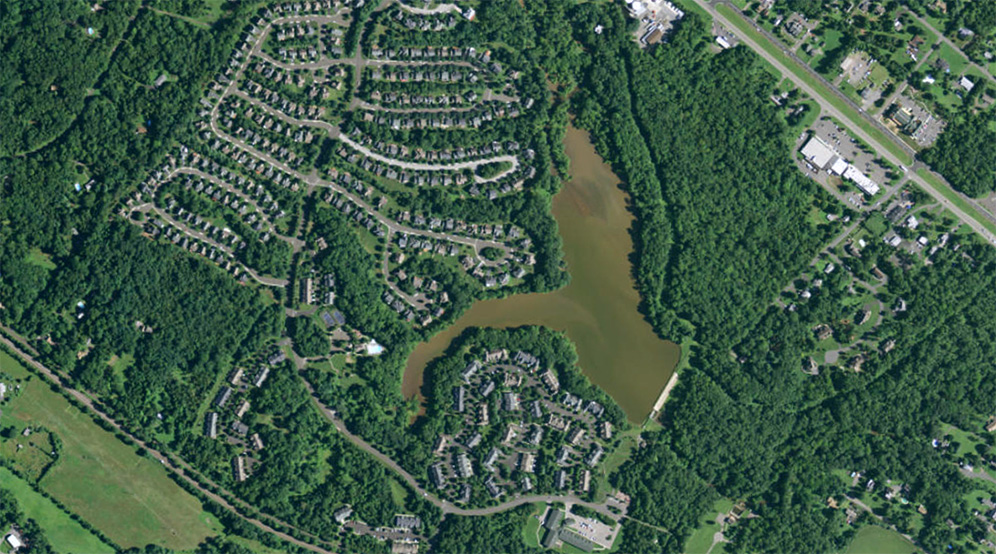
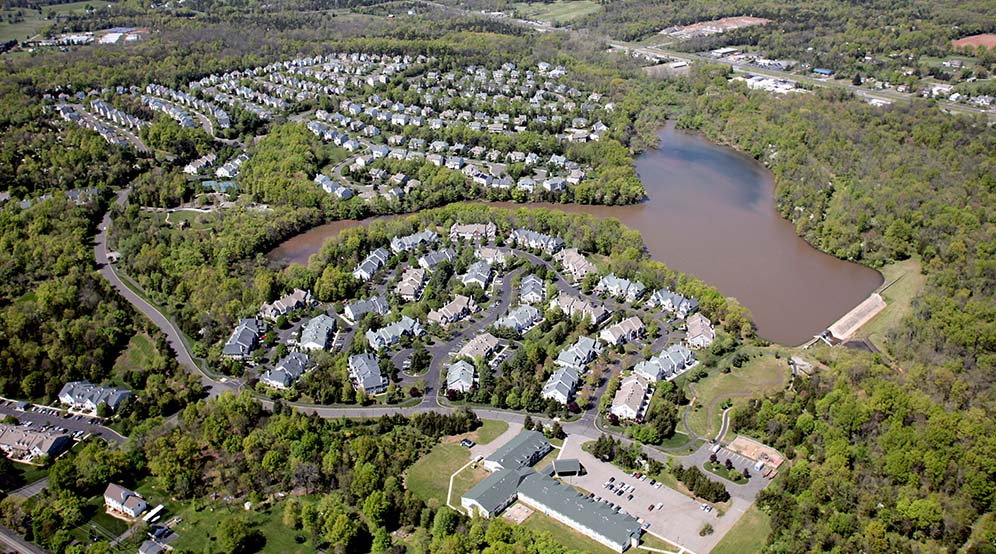
Location
Readington Township, NJ
Client
Trammell Crow Residential Company
Services
Site/Civil
Geotechnical
Surveying/Geospatial
Traffic & Transportation
Spring Oak Traditional Neighborhood Development
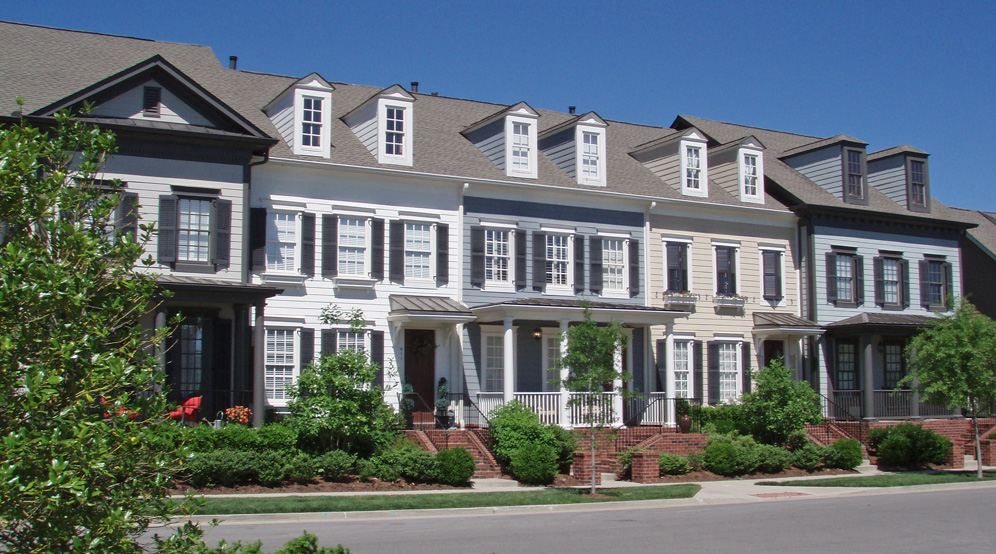
Location
Charlestown Township, PA
Client
Dewey Land, LP
Services
Site/Civil
Natural Resources & Permitting
Traffic & Transportation
Environmental
Arbours at Eagle Pointe
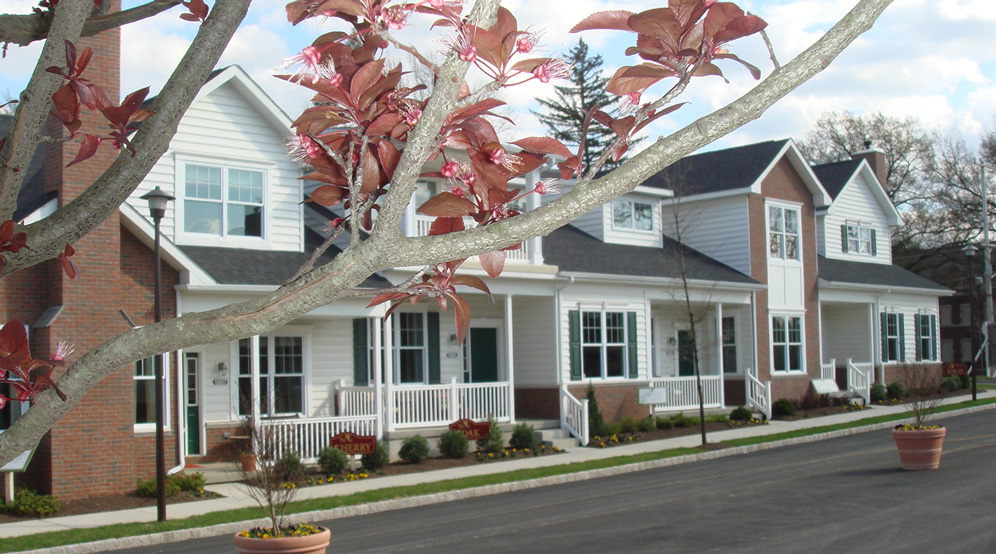
Location
Philadelphia, PA
Client
Westrum Byberry, LP
Services
Site/Civil
Landscape Architecture
Environmental
Surveying/Geospatial
Former Wyeth Facility Master Plan
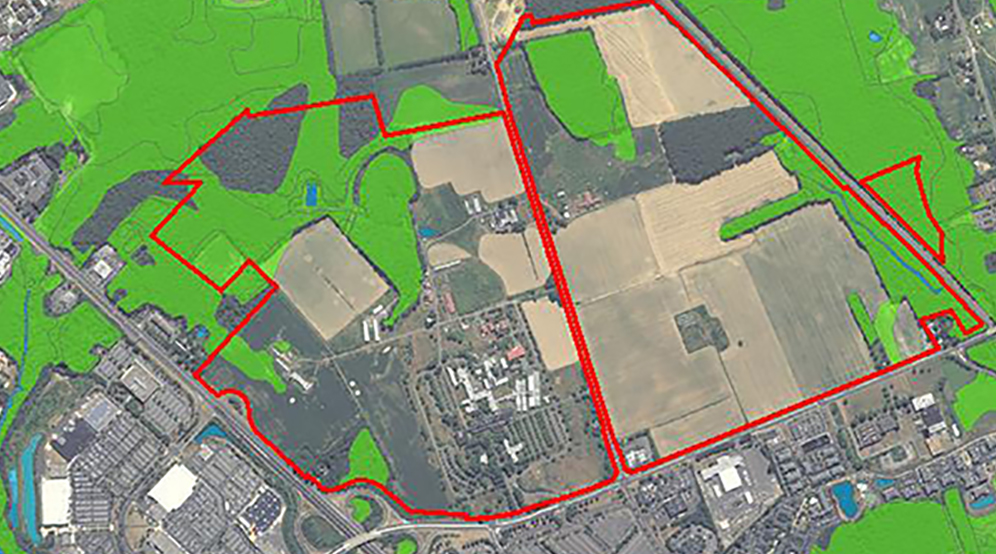
Location
West Windsor, NJ
Client
The Howard Hughes Corporation
Services
Site/Civil
Traffic & Transportation
Natural Resources & Permitting
Norristown Riverfront Redevelopment Planning
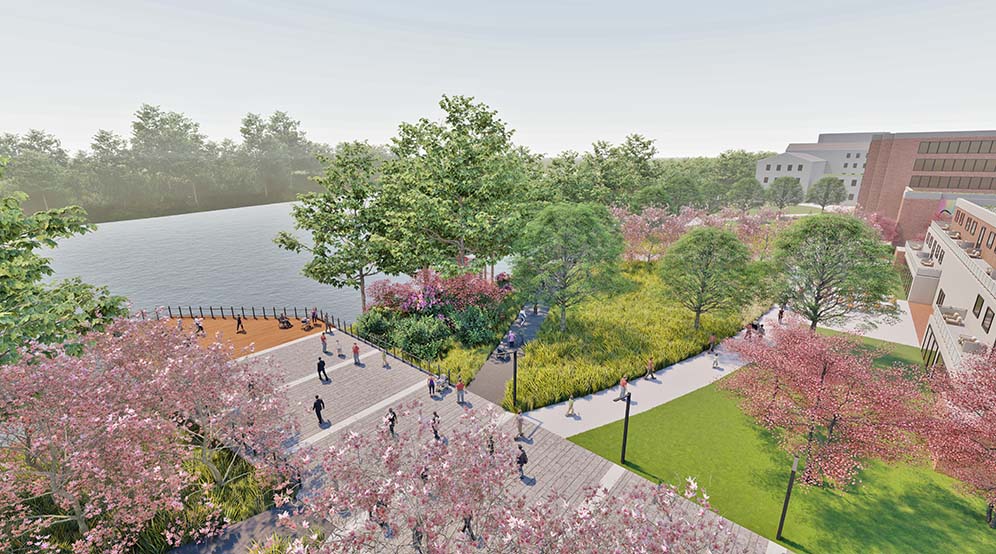
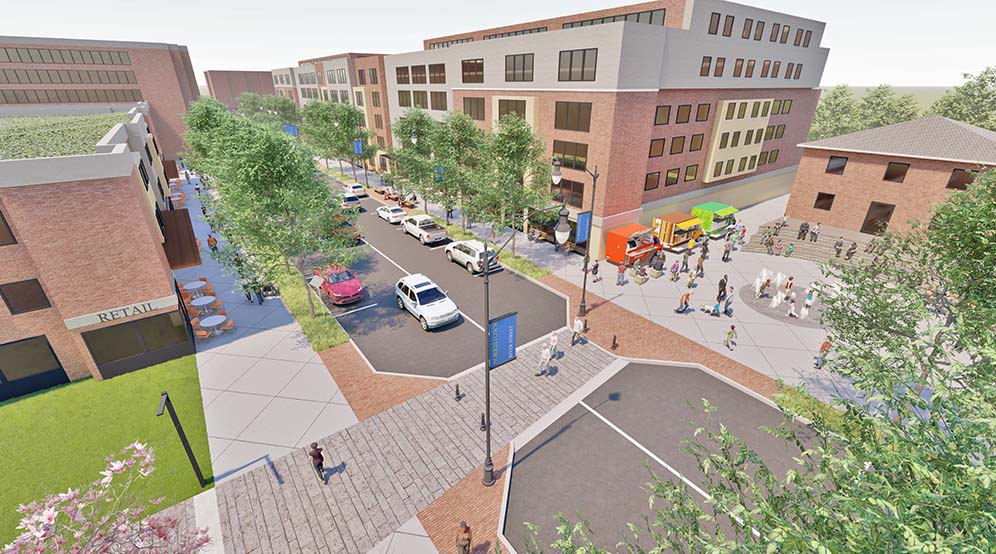
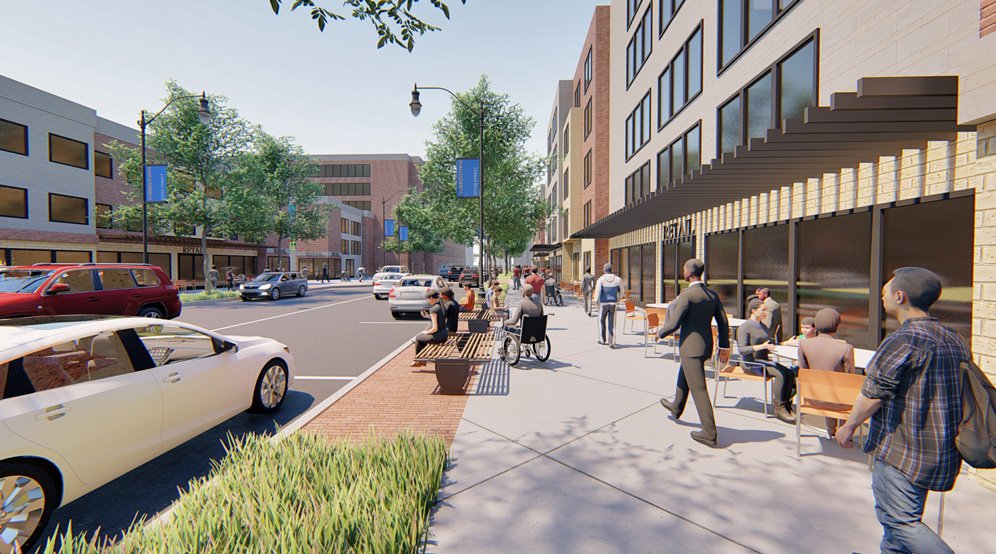
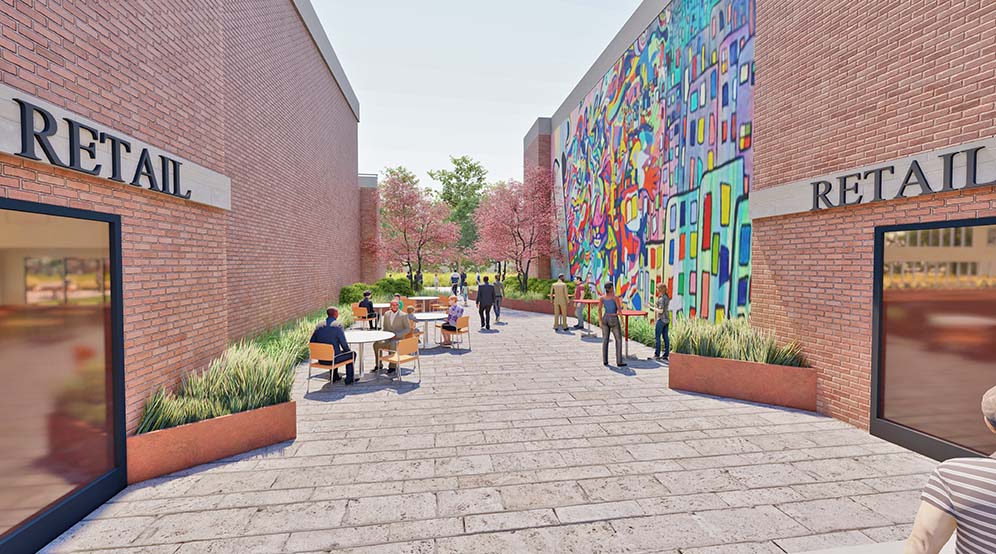
Location
Norristown, PA
Client
Municipality of Norristown
Services
Landscape Architecture
Environmental
Hanover Pointe
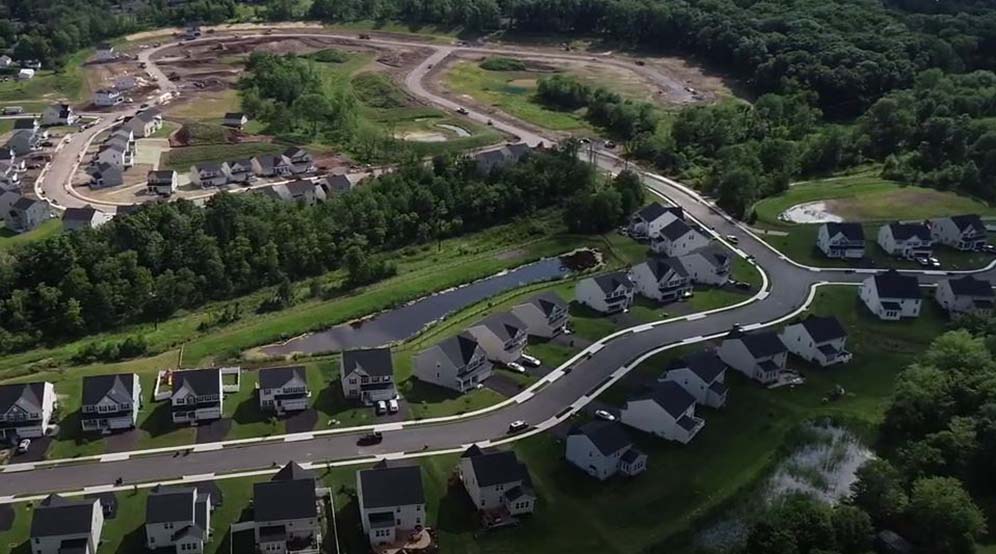
Location
Hanover Township, PA
Client
Main Street Group, Inc.
Service
Site/Civil
Strategic Partner
Ryan Homes
Riyadh Residential Development
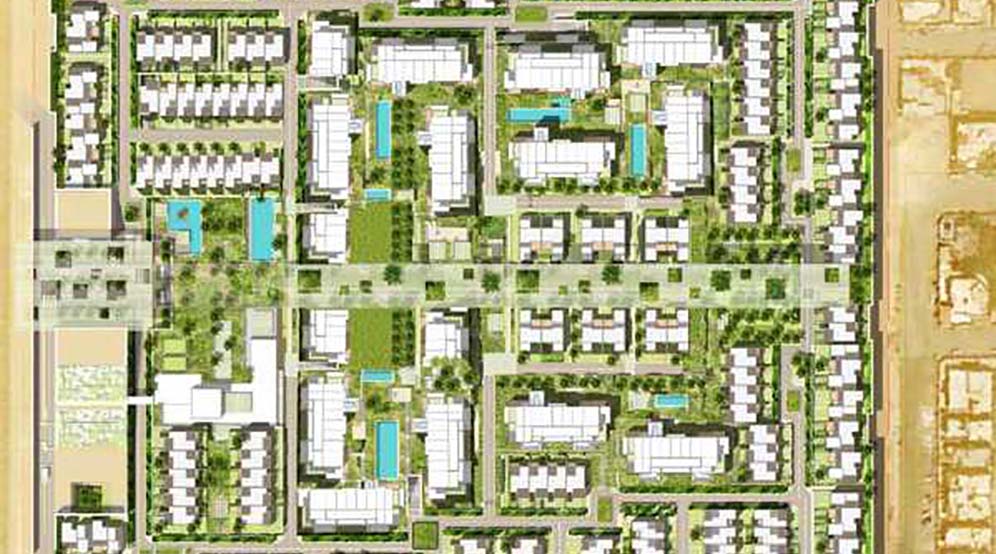
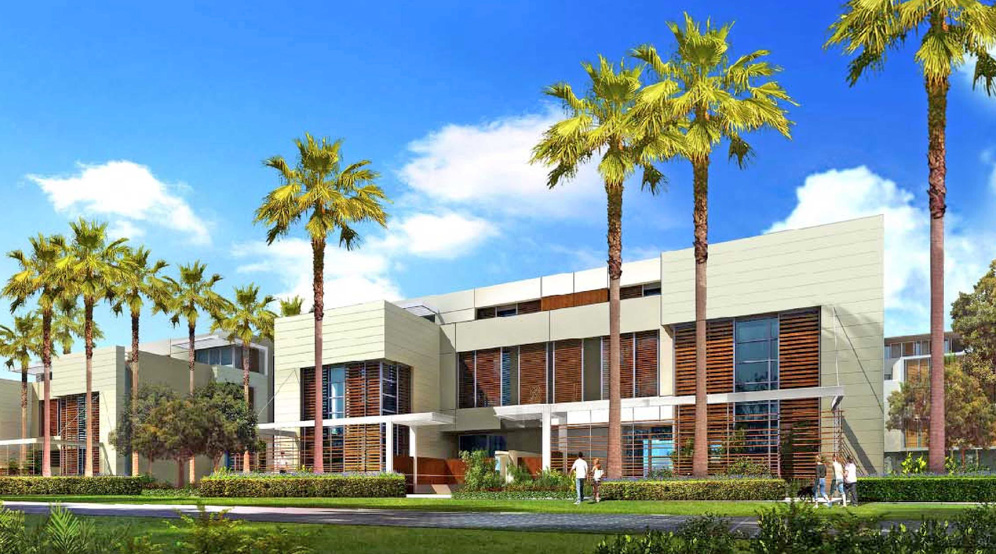
Location
Riyadh, Kingdom of Saudi Arabia (KSA)
Client
Confidential
Services
Site/Civil
Geotechnical
Traffic & Transportation
Architect
Munoz+Albin Architecture and Planning

