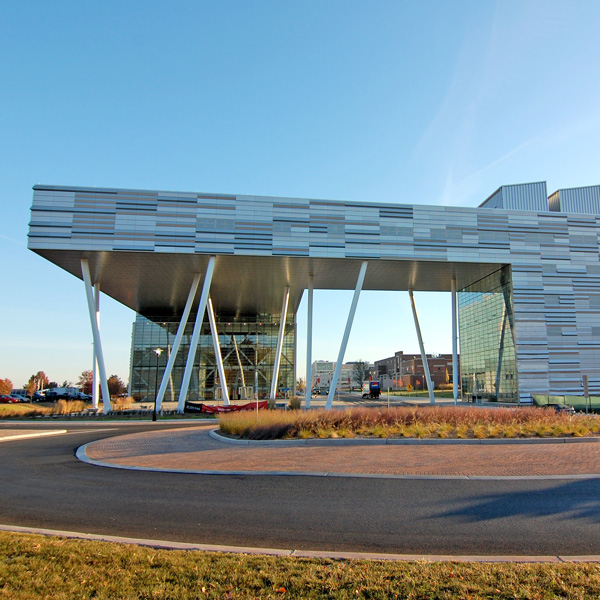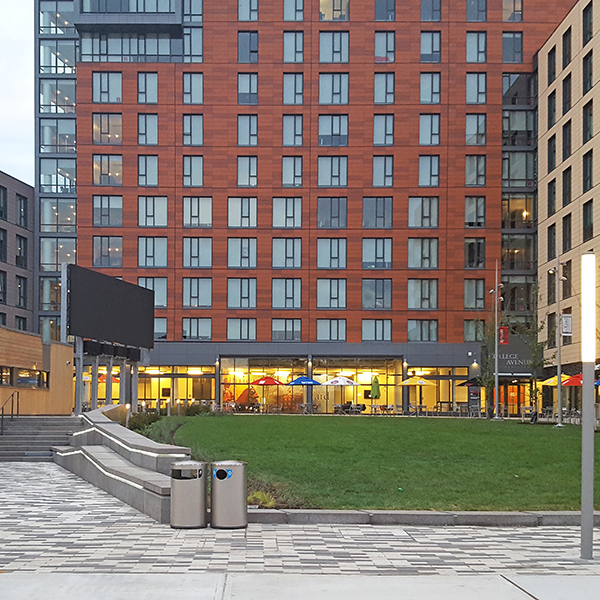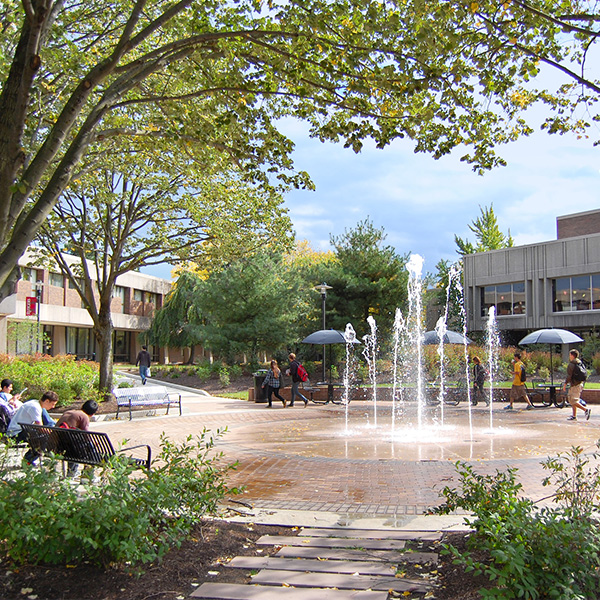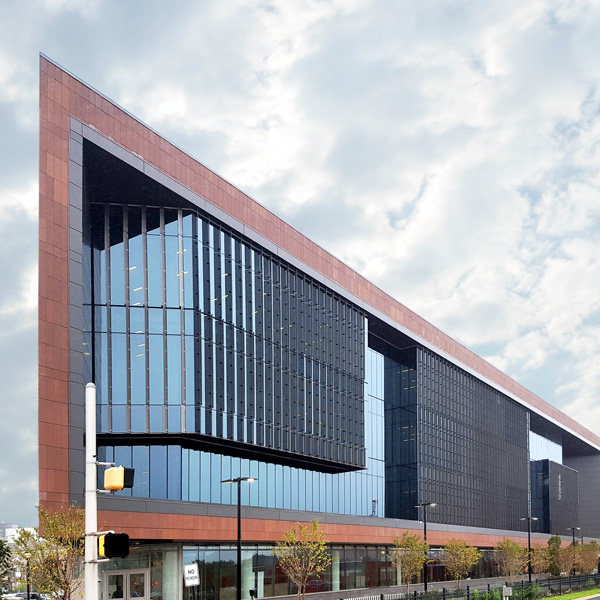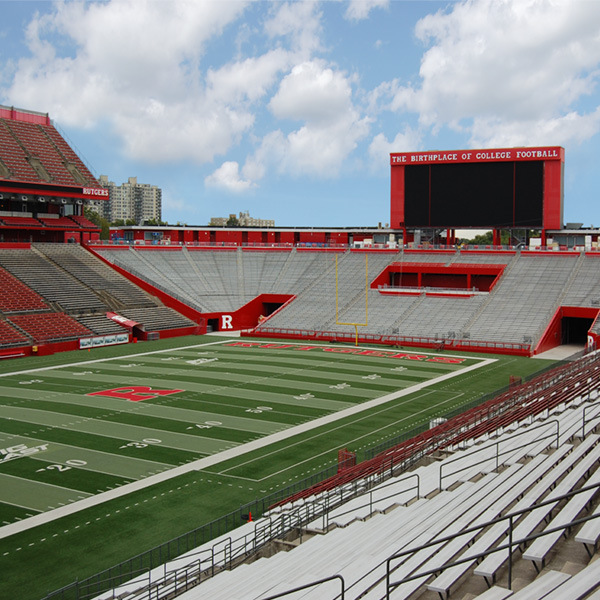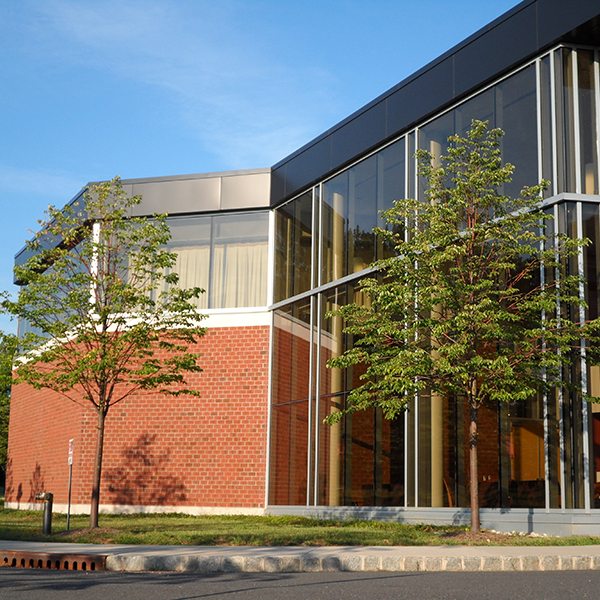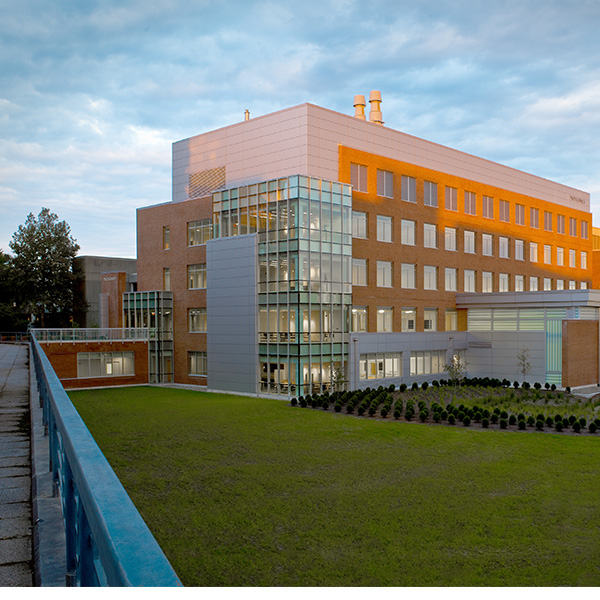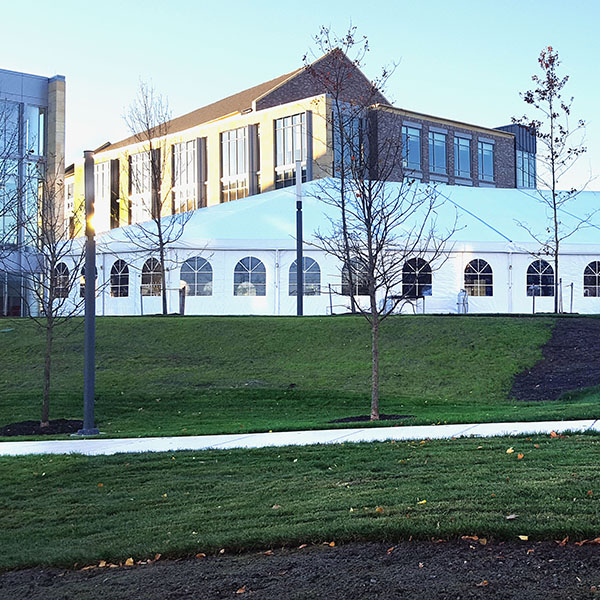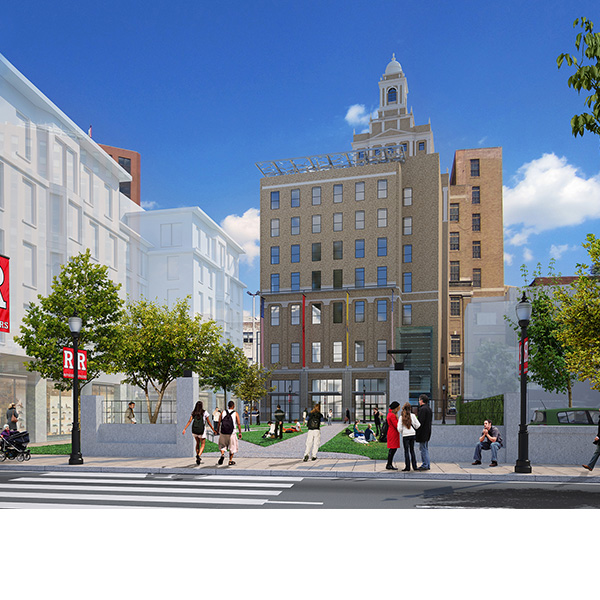Rutgers University
For over 25 years, Langan has been a trusted consultant of Rutgers University, providing services in support of over 150+ unique projects across all Rutgers campuses. These projects have ranged from student housing, to life sciences, to athletic facilities, business schools, and beyond. Langan’s technical excellence, practical experience on and around campus, and high level of responsiveness has fostered a strong, collaborative relationship with the University, built on the foundation of our work together over the last quarter of a century.
Contact: Chris Roche, PE, LEED AP | 201.417.2125 | croche@langan.com
Rutgers University – Business School
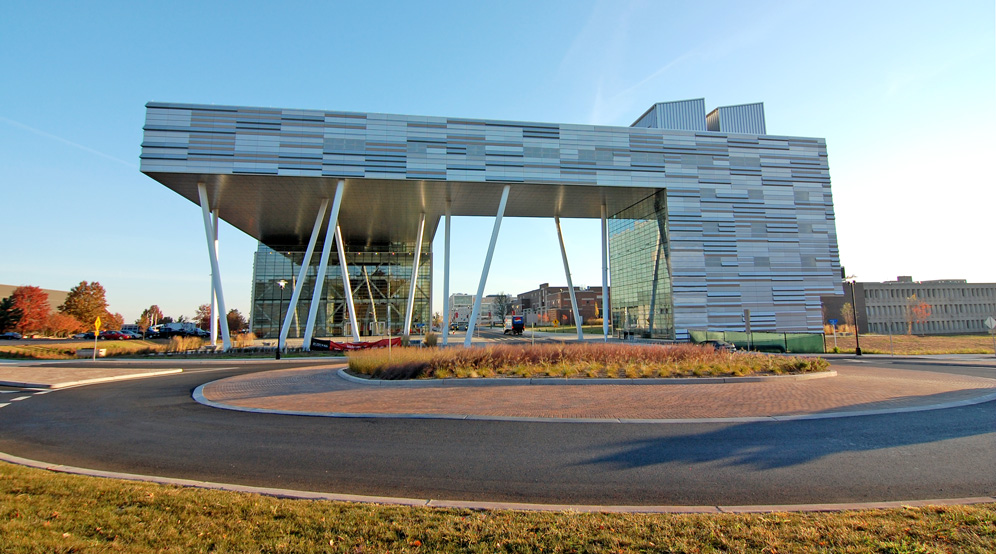
Location
Piscataway, NJ
Client
Rutgers University
Services
Site/Civil
Natural Resources & Permitting
Rutgers University – The Yard @ College Avenue
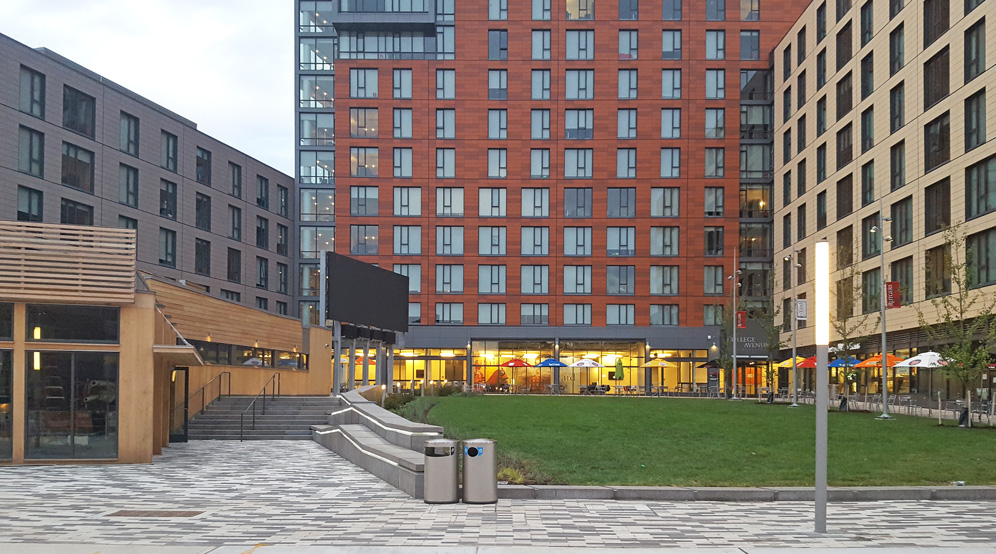
Location
New Brunswick, NJ
Client
New Brunswick Development Corporation (DEVCO)
Services
Site/Civil
Traffic & Transportation
Architect
Elkus Manfredi
Rutgers University – Livingston Campus Mall
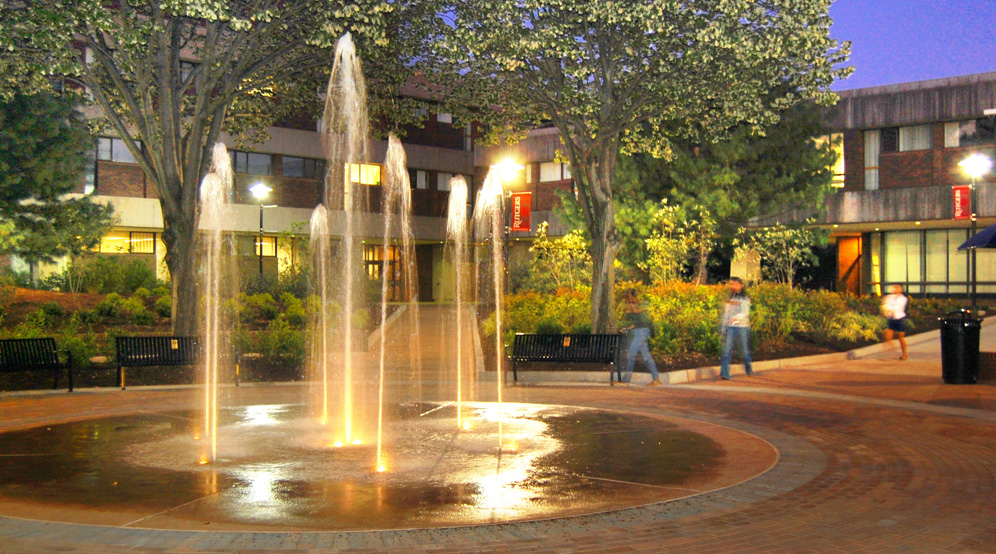
Location
Piscataway, NJ
Client
Rutgers University
Services
Landscape Architecture
Surveying/Geospatial
Site/Civil
Rutgers University – Nursing and Science Building
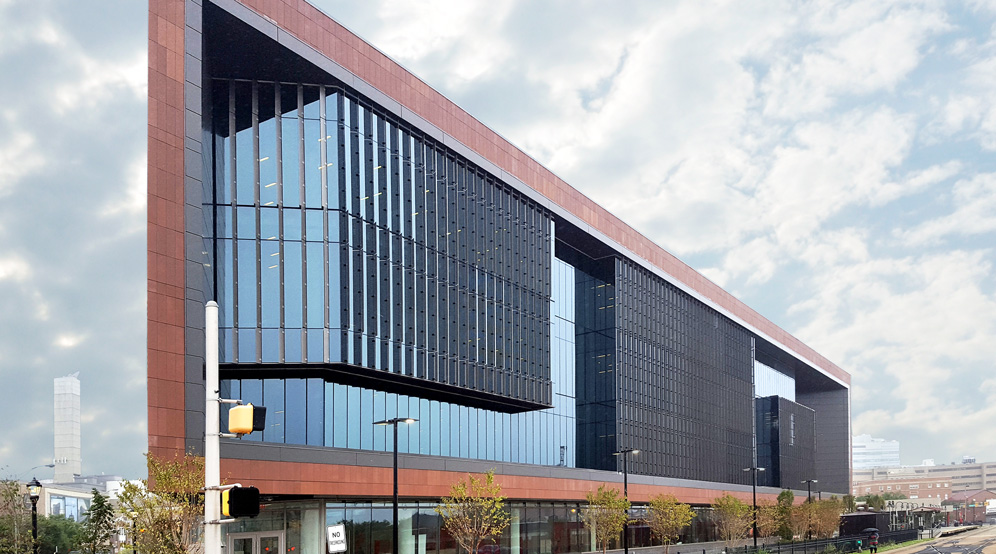
Location
Camden, NJ
Client
H2L2, a Nelson Company
Services
Site/Civil
Geotechnical
Traditional Surveying
Architect
Perkins Eastman
Rutgers University – Football Stadium Expansion
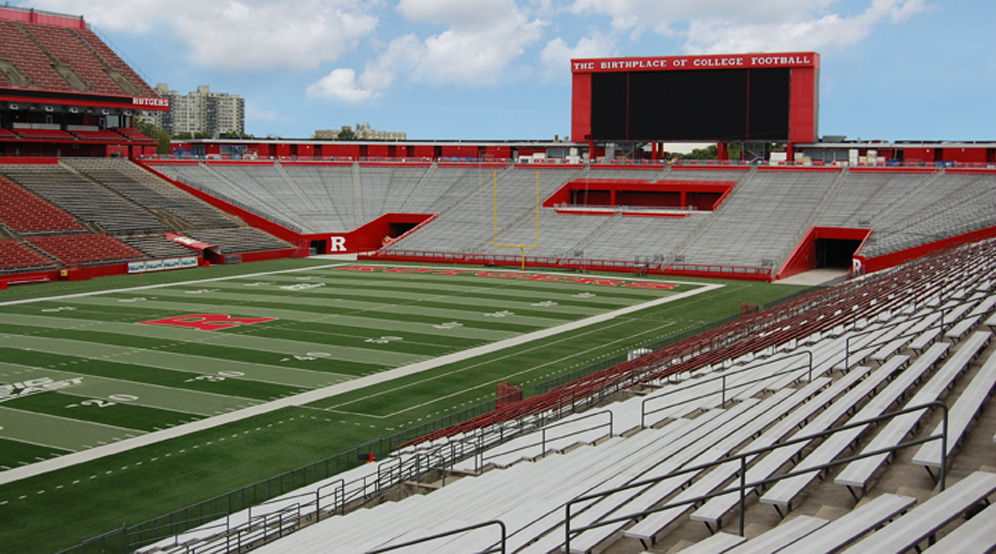
Location
Piscataway, NJ
Client
Rutgers University
Service
Site/Civil
Architect
Populous
Strategic Partner
Gilbane
Rutgers University – Music Hall Expansion
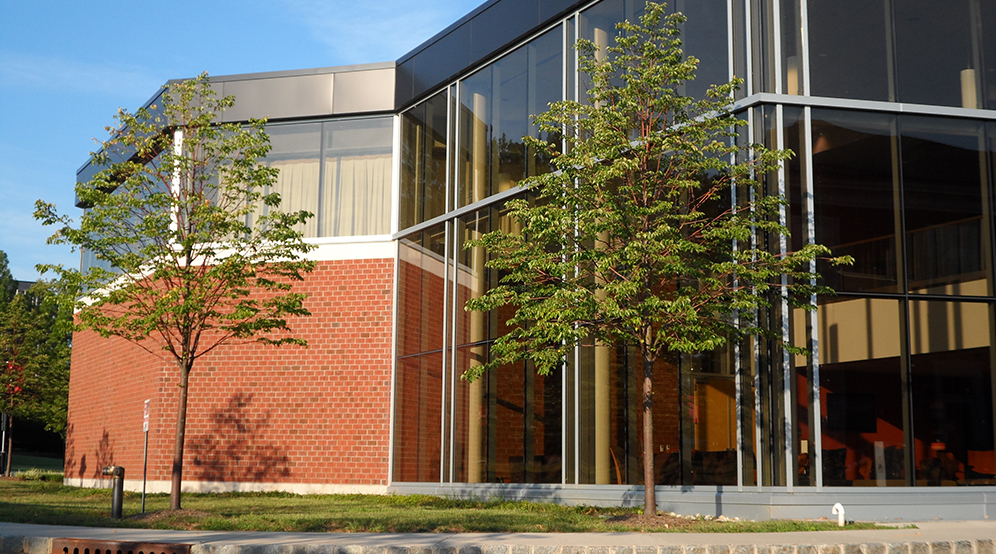
Location
New Brunswick, NJ
Client
Rutgers University
Services
Site/Civil
Surveying/Geospatial
Architect
Farewell Architects
Rutgers University – Center for Integrative Proteomics Research
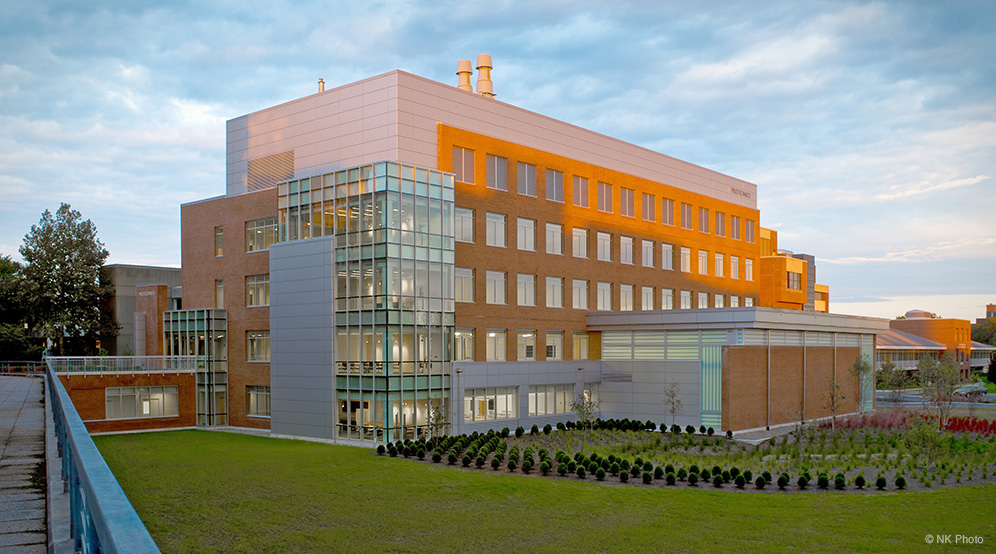
Location
Piscataway, NJ
Client
Rutgers University
Services
Site/Civil
Landscape Architecture
Architect
NK Architects
Rutgers University – 250th Anniversary Plaza
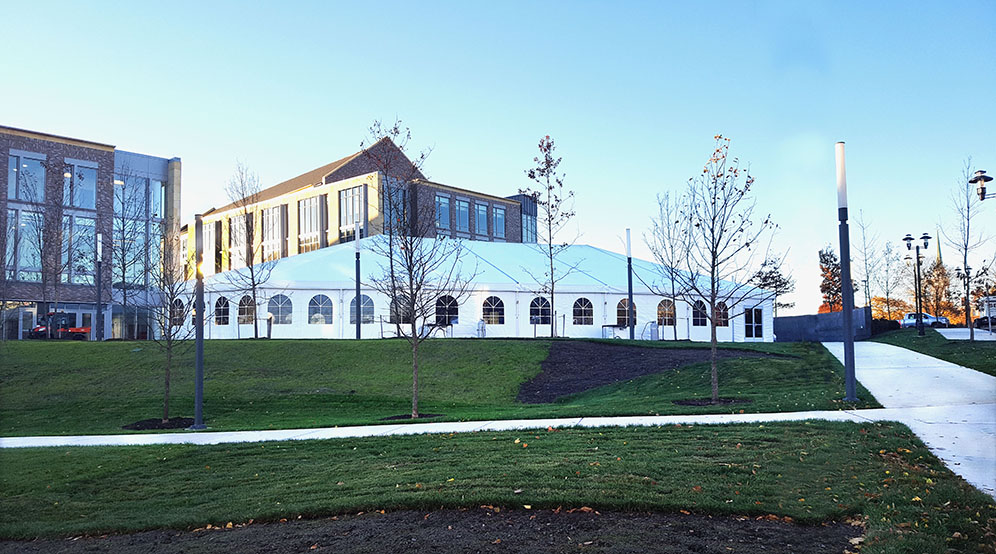
Location
New Brunswick, NJ
Client
New Brunswick Development Corporation (DEVCO)
Service
Site/Civil
Architects
Elkus | Manfredi Architects
Hargreaves Associates
Rutgers University – 15 Washington Street
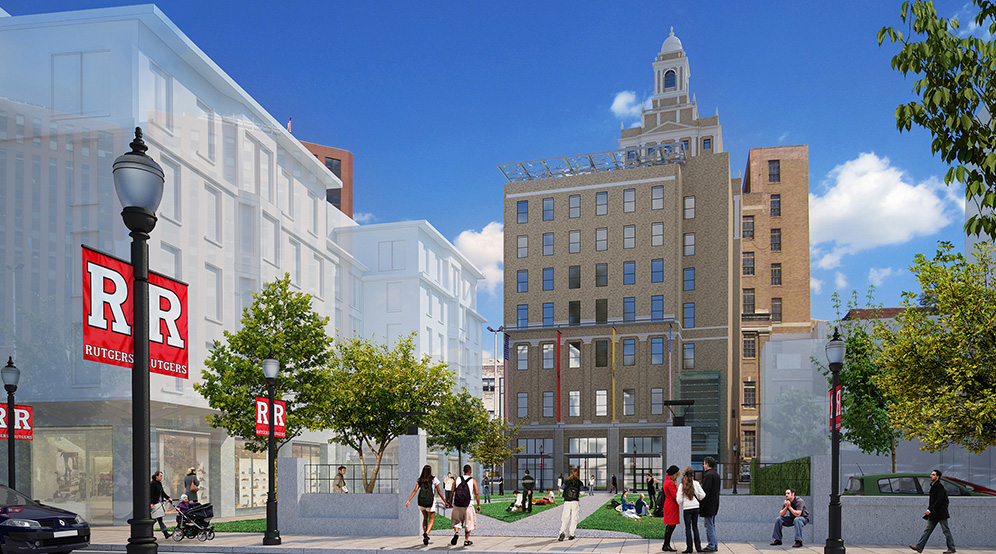
Location
Newark, NJ
Client
Rutgers University
Services
Site/Civil
Landscape Architecture
Surveying/Geospatial
Architect
Newman Architects

