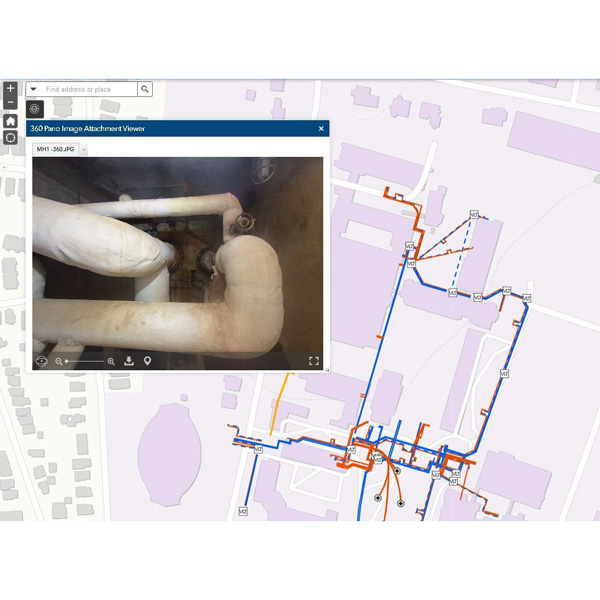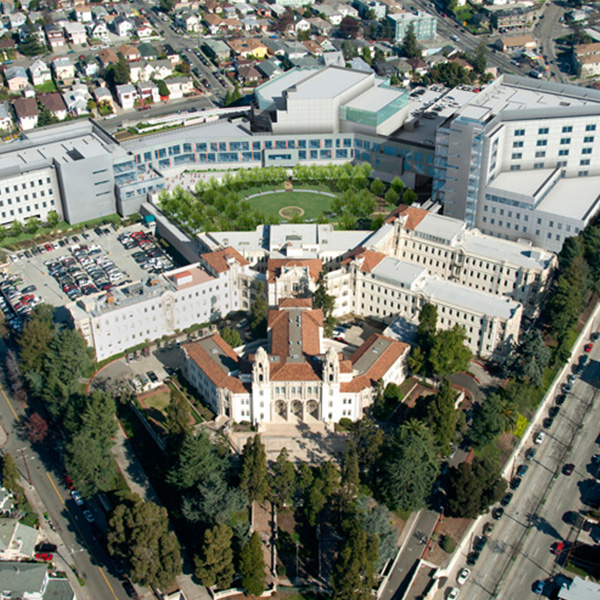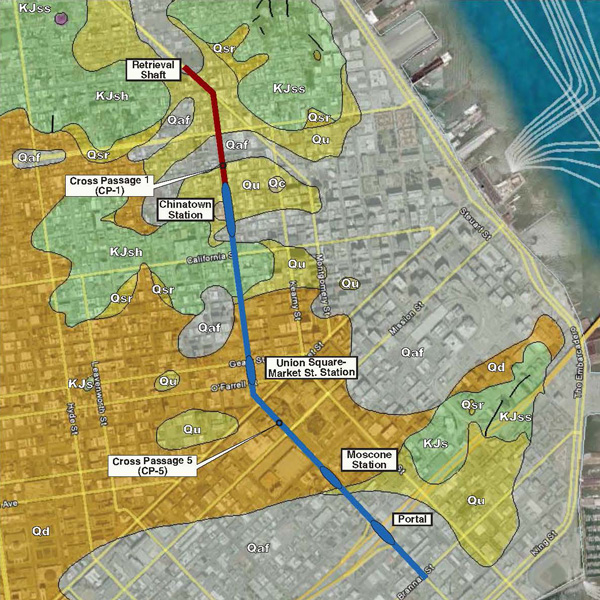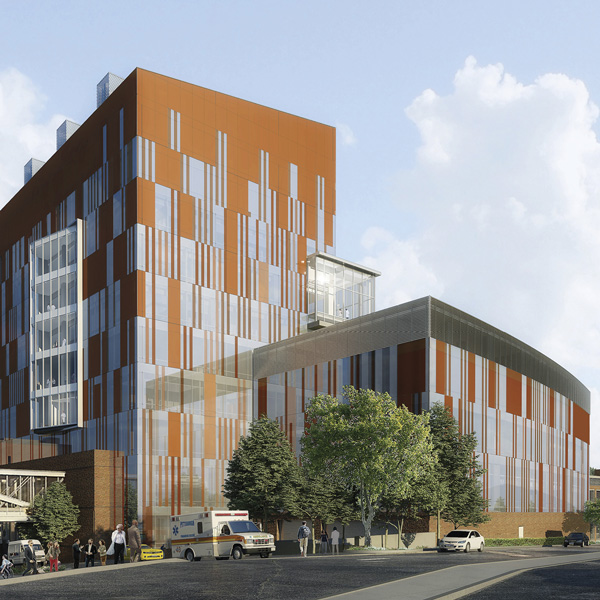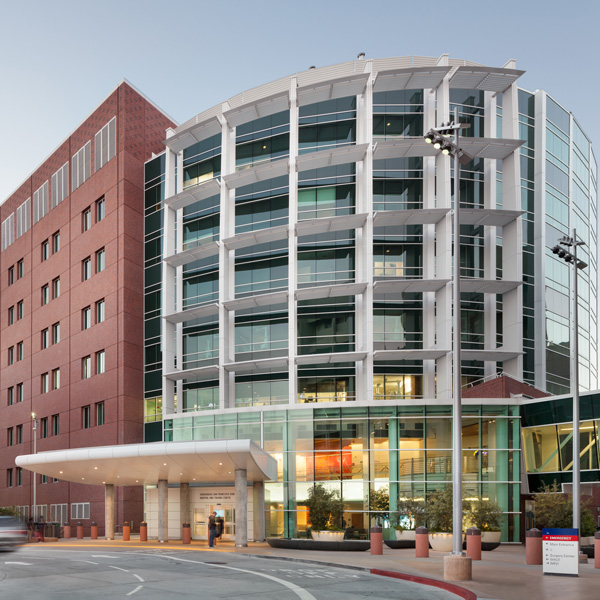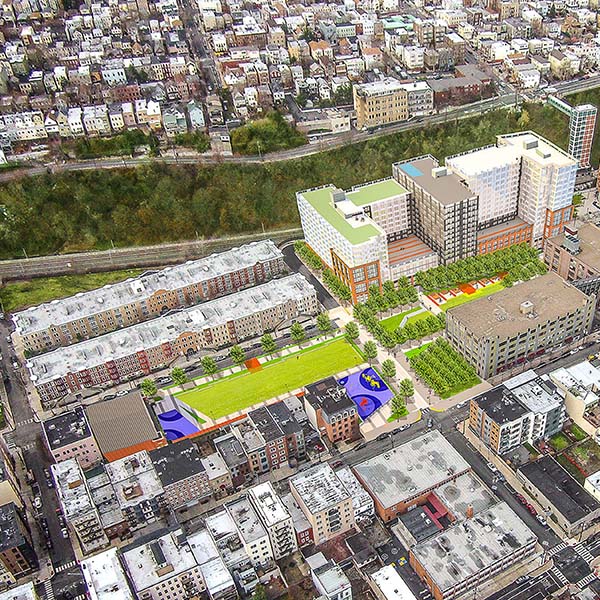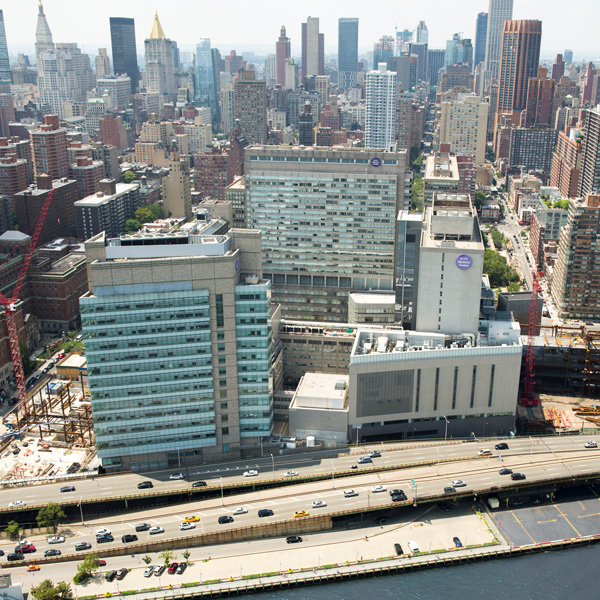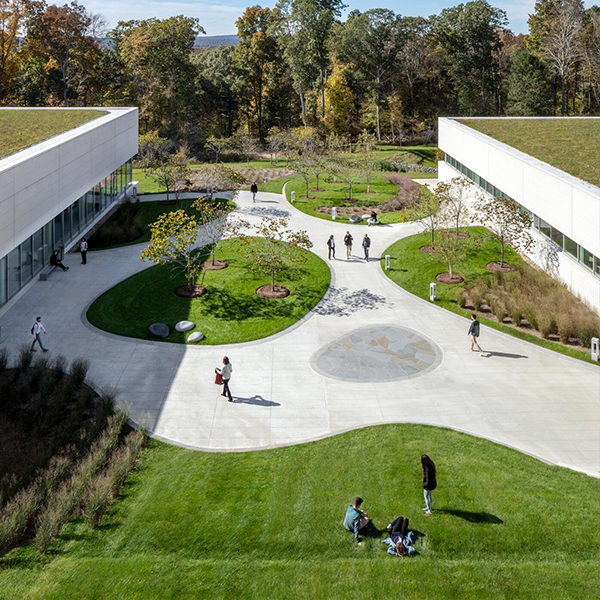Brigham and Women’s Hospital
Confidential Ivy League University
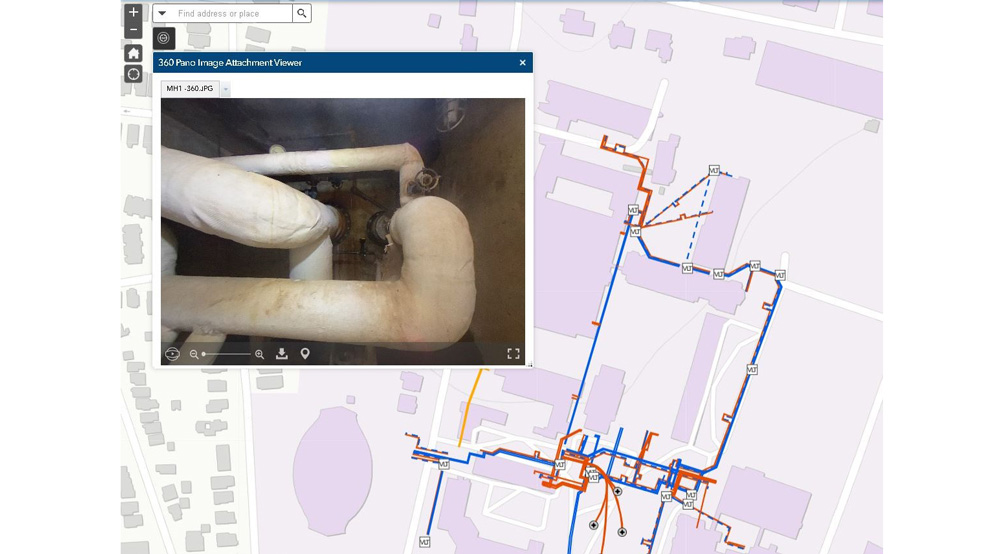
Location
Northeast US
Client
Confidential Client
Services
Geographic Information Systems (GIS)
Surveying/Geospatial
Highland Hospital
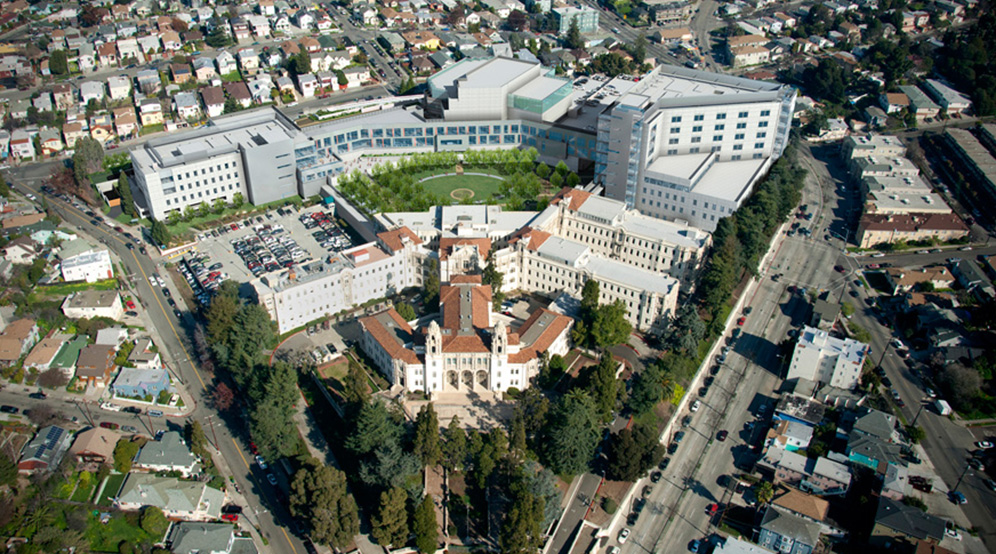
Location
Oakland, California
Client
Highland Hospital
Services
Geotechnical
Earthquake/Seismic
Architects
SmithGroup
Ratcliff
Shah Kawasaki Architects
Strategic Partners
Clark Construction
Vanir Construction
Degenkolb Engineers
Groundwater Model for San Francisco Central Subway Project
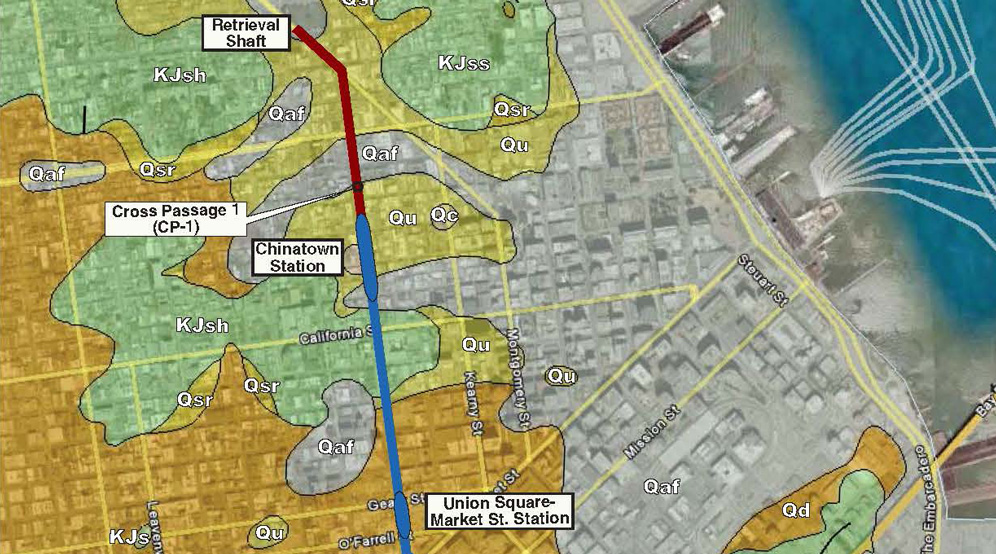
Location
San Francisco, CA
Client
San Francisco Municipal Transportation Authority (SFMTA)
Service
Geotechnical
Vision and Rehabilitation Hospital at UPMC Mercy
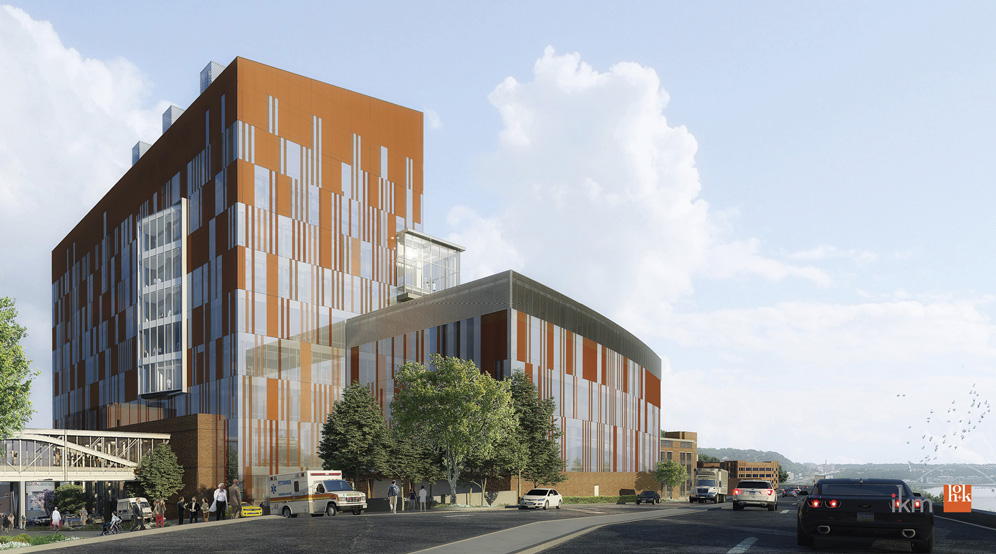
Zuckerberg San Francisco Hospital & Trauma Center
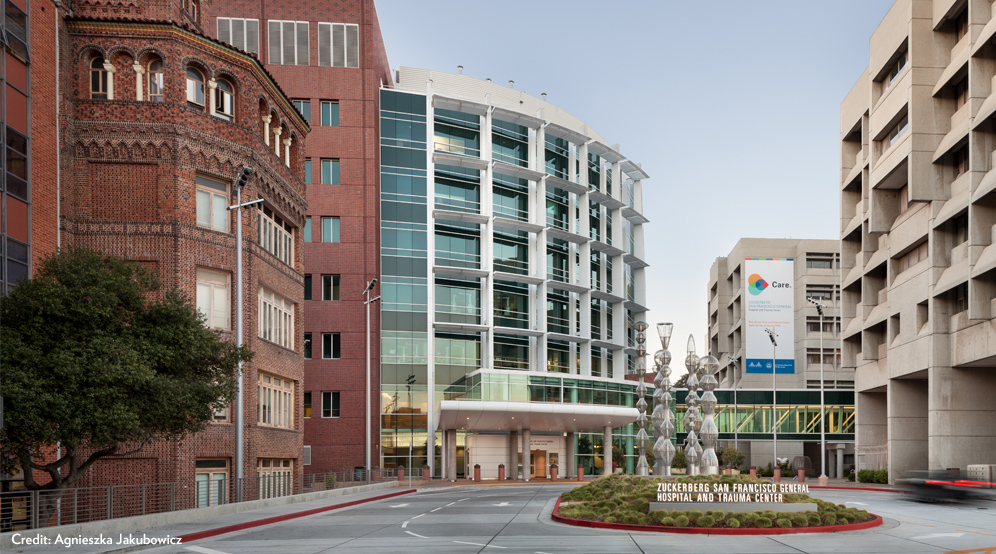
Location
San Francisco, CA
Clients
City and County of San Francisco
BCM-SAR Divisions
Services
Geotechnical
Earthquake/Seismic
Architect
Fong and Chan
770 House / 7th and Jackson Resiliency Park
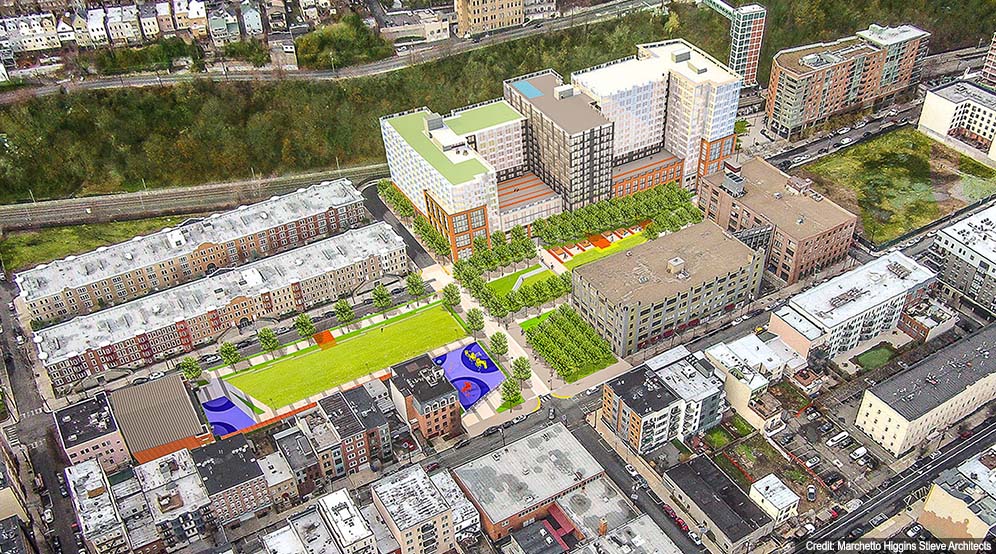
The project includes a large, mixed-use residential building with 424 residential units, approximately 26,000 SF of commercial space, and a parking deck with 415 parking spaces for shared use by residents and the general public. The project also includes three major public areas: a brand new public gymnasium, a public park with open green spaces and a children’s play area, and a public plaza designed for public programming and activities.
2018 Smart Growth Award, New Jersey Future
2018 New Jersey Future, Smart Growth Award
Location
Hoboken, NJ
Clients
Bijou Properties
Intercontinental Development, Inc.
Services
Geotechnical
Site/Civil
Environmental
Natural Resources & Permitting
Surveying/Geospatial
Architect
Marchetto Higgins Stieve Architects
NYU Langone Medical Center
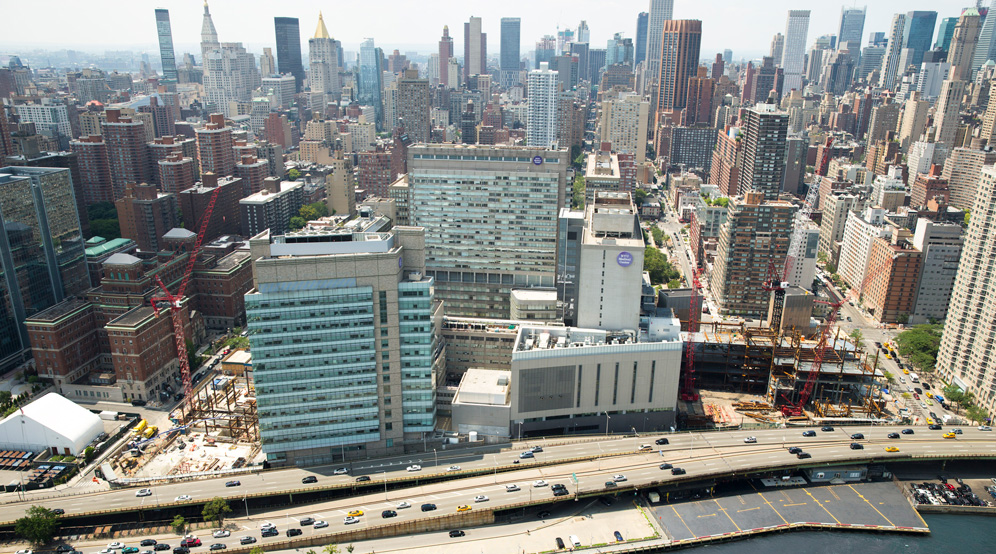
Location
New York, NY
Clients
New York University (NYU)
Langone Medical Center
Services
Geotechnical
Site/Civil
Surveying/Geospatial
Architects
NBBJ
Ennead Architects
Strategic Partners
LERA
Severud Associates
University of Connecticut – Innovation Partnership Building
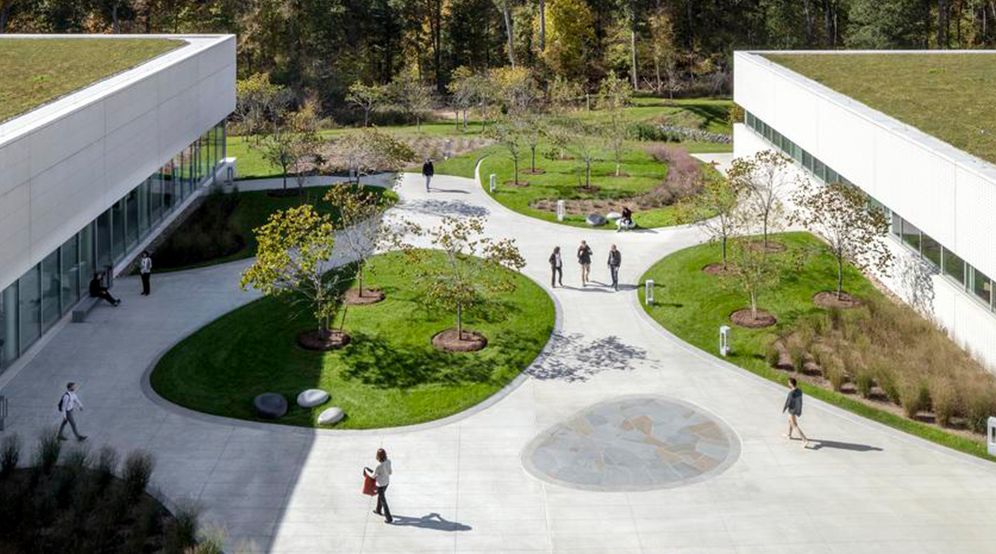
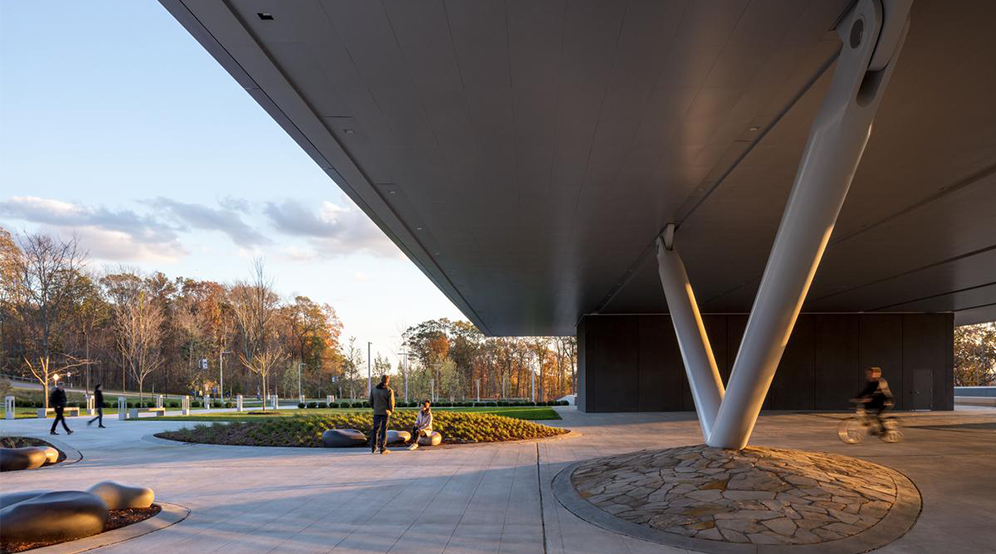
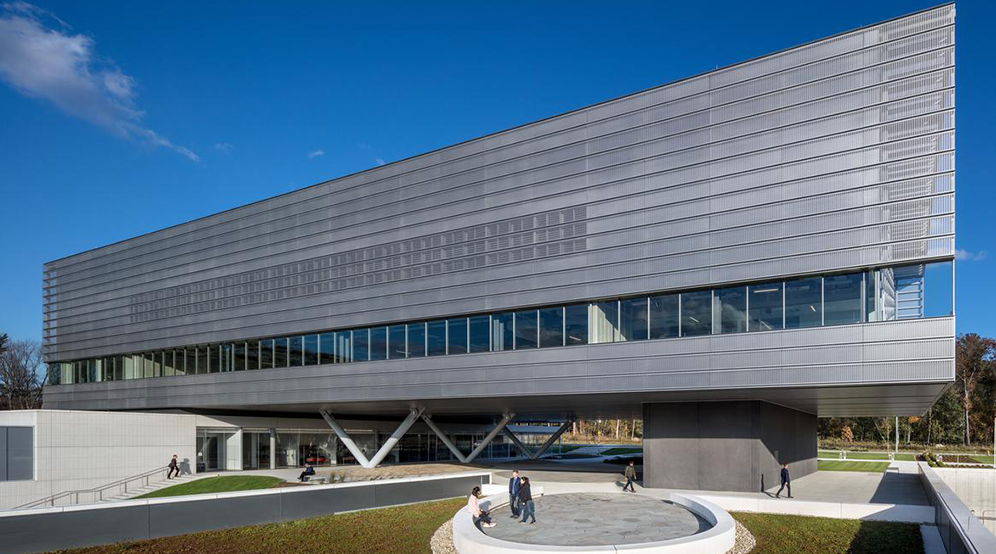
2018 AIA Connecticut Design Award
Location
Storrs, CT
Client
University of Connecticut
Services
Site/Civil
Geotechnical
Landscape Architecture
Traditional Surveying
Architect
Skidmore, Owings & Merrill

