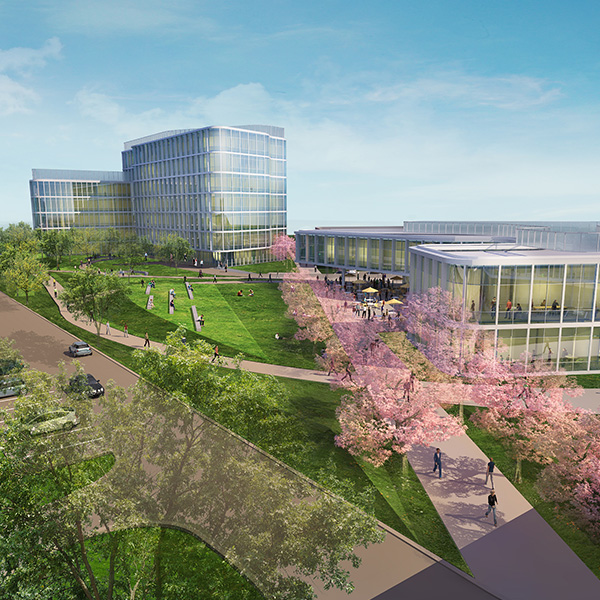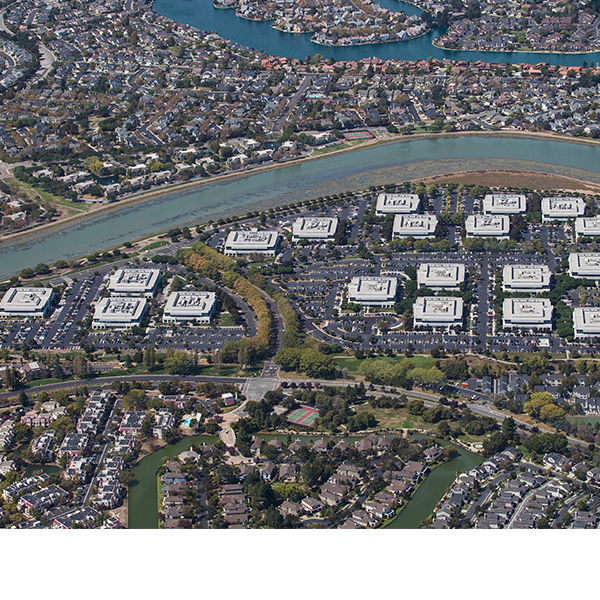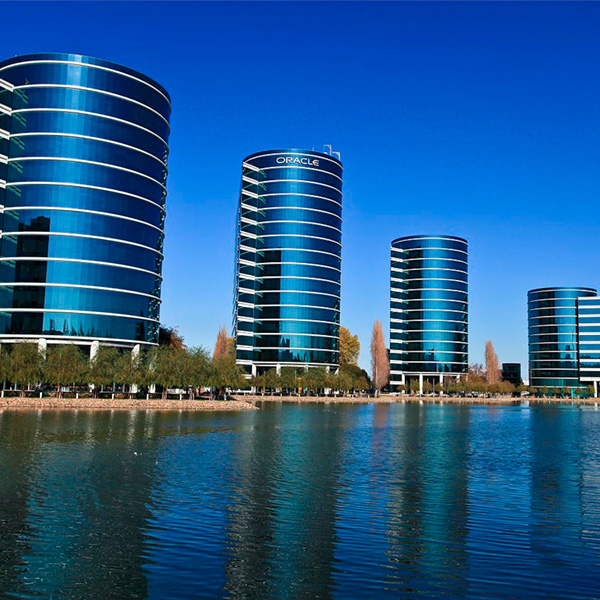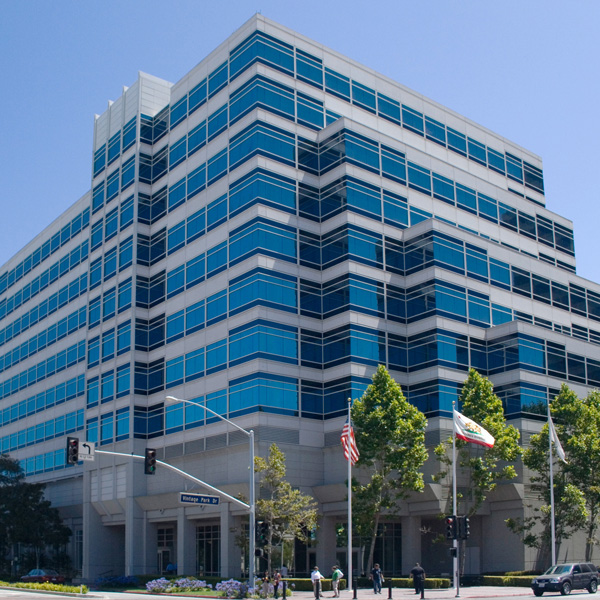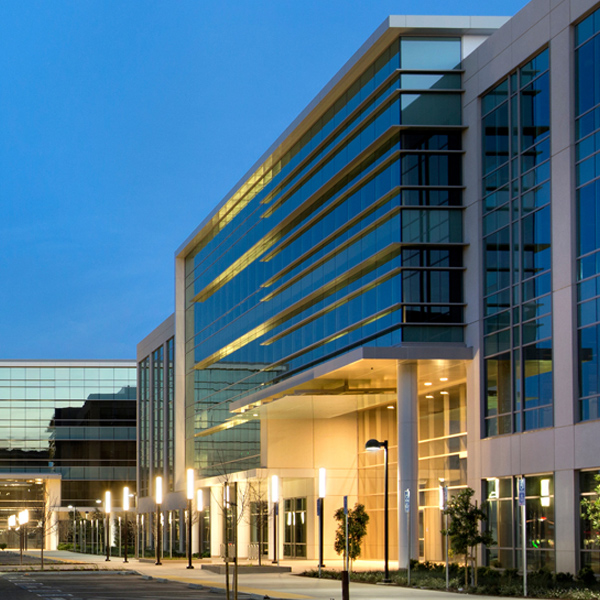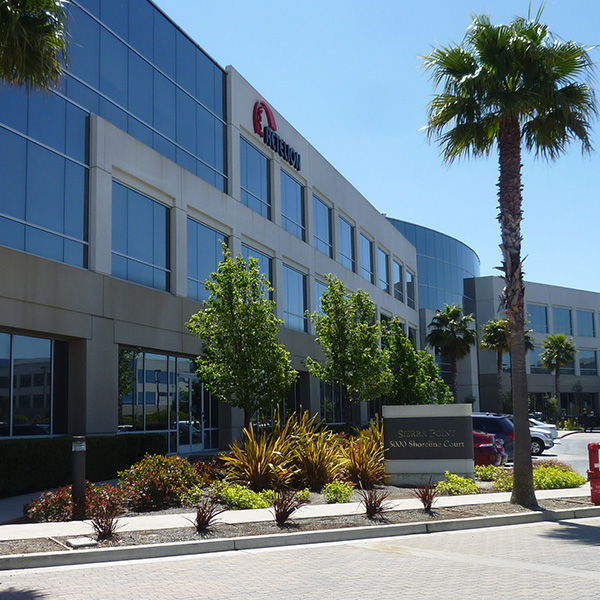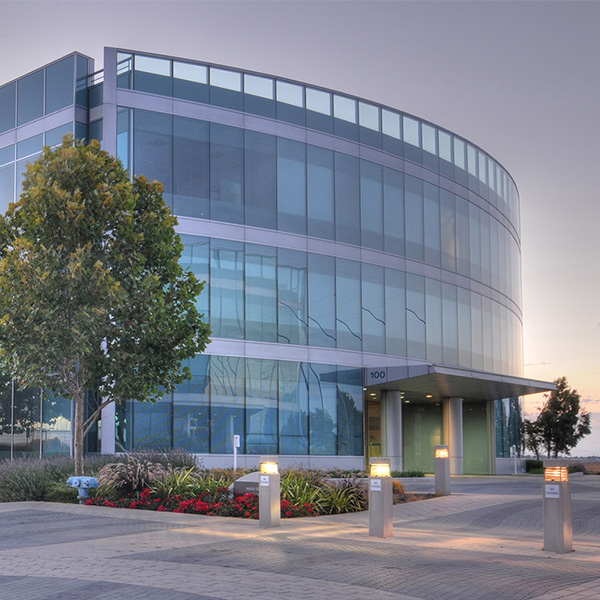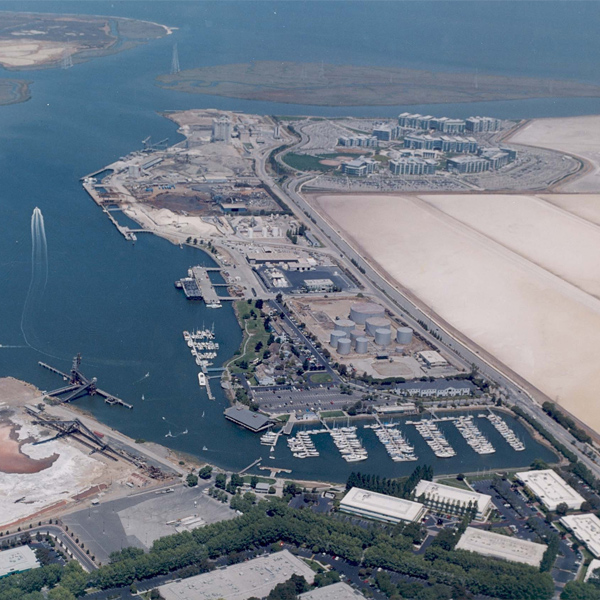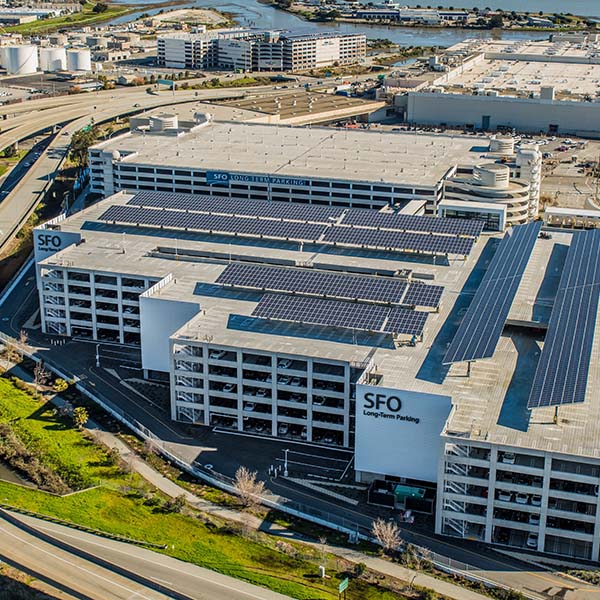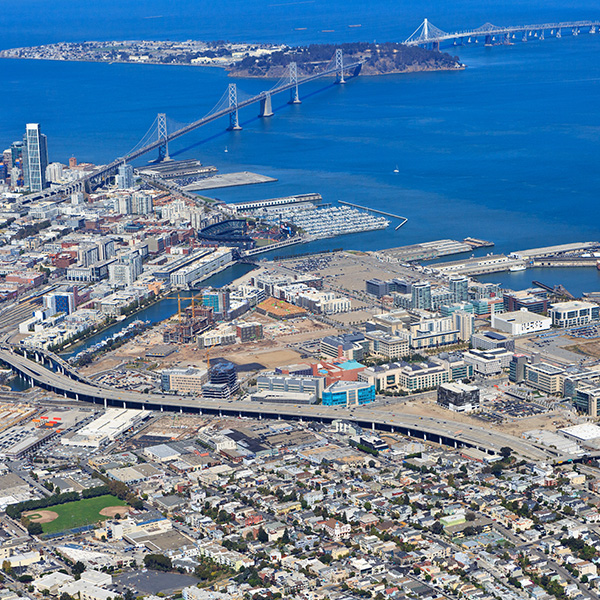San Francisco Peninsula Experience
Learn more about Langan’s experience with projects along the Peninsula and around the Bay.
Lincoln Centre Life Sciences Research Campus
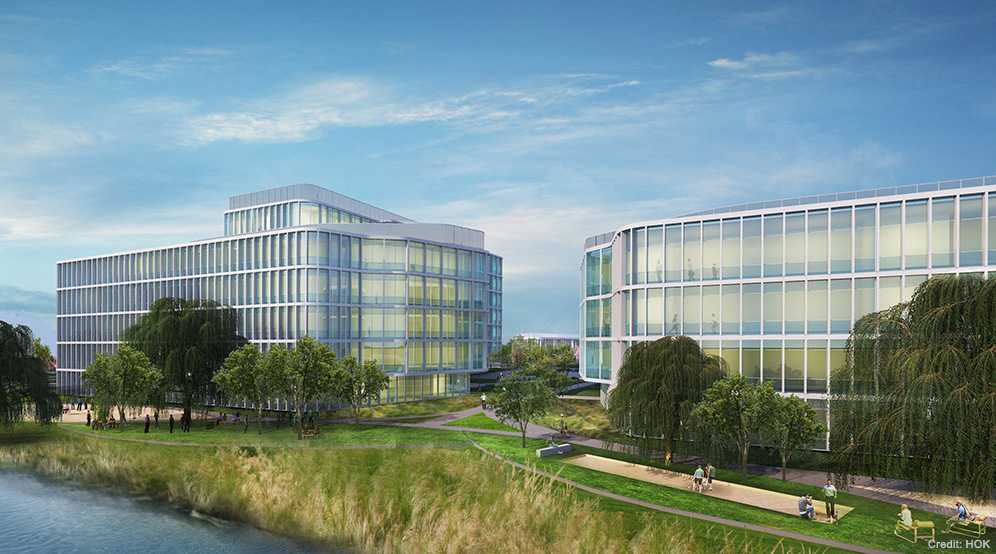
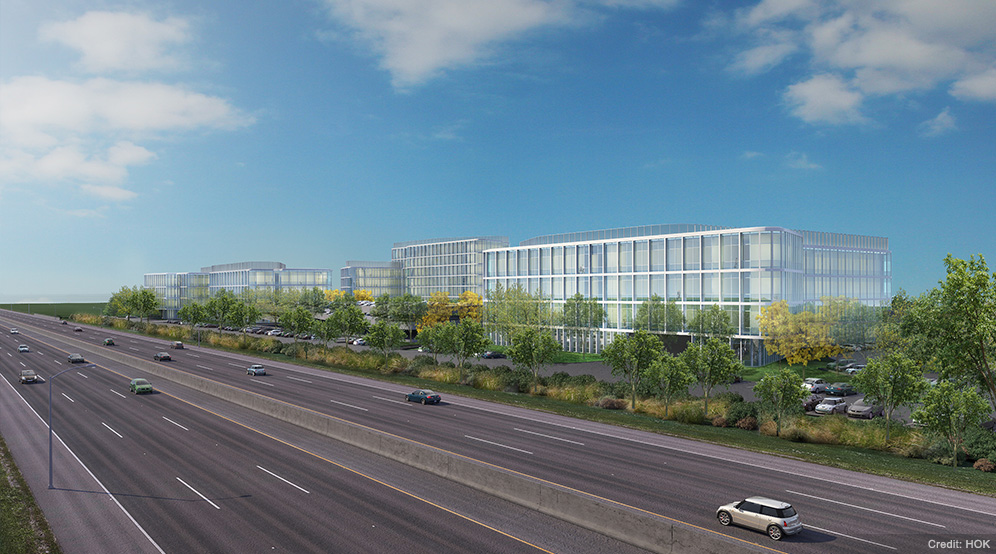
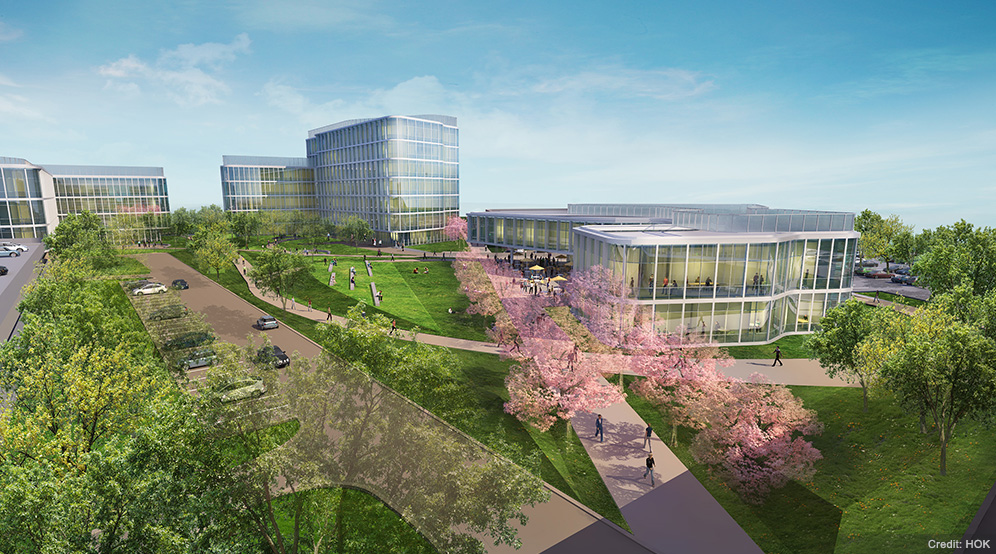
Location
Foster City, CA
Client
BioMed Realty
Services
Geotechnical
Environmental
Earthquake/Seismic
Architect
HOK
Bayshore Technology Park
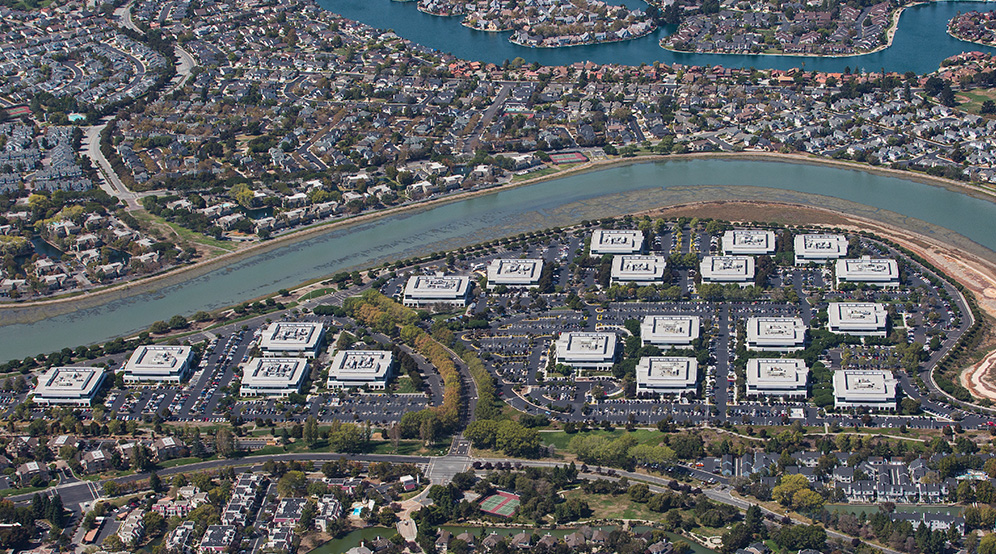
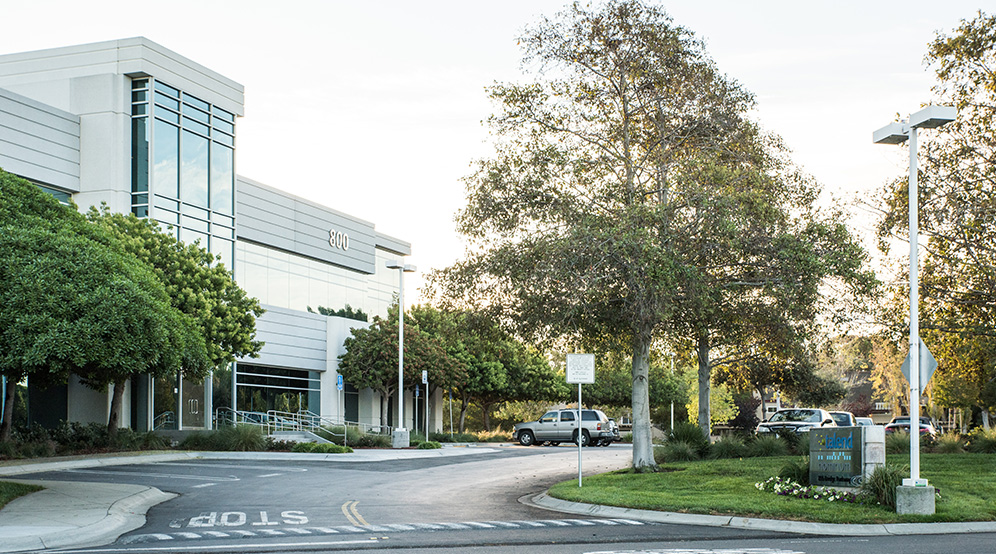
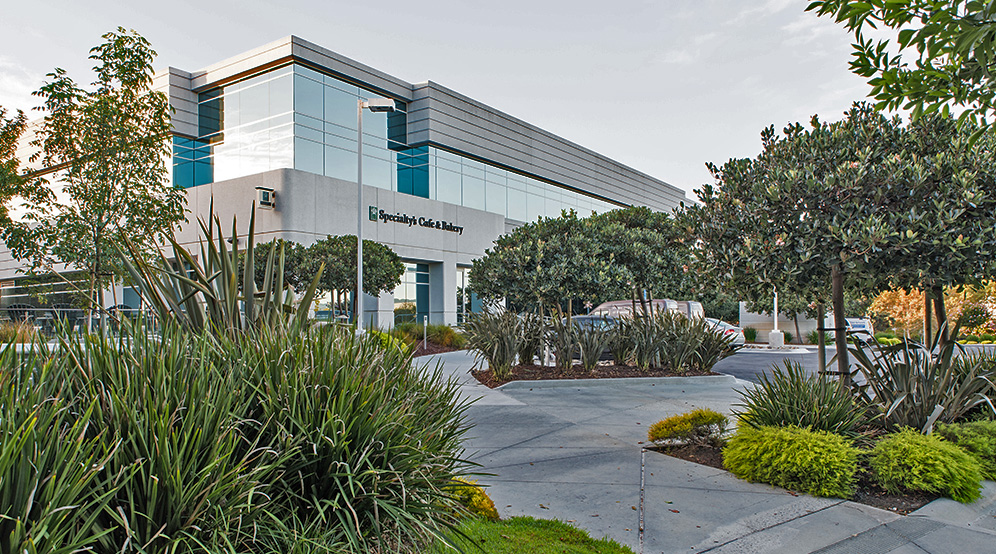
Location
Redwood City, CA
Clients
PGIM (formerly Prudential)
Harvest Properties
Services
Site/Civil
Geotechnical
Environmental
Traditional Surveying
Oracle
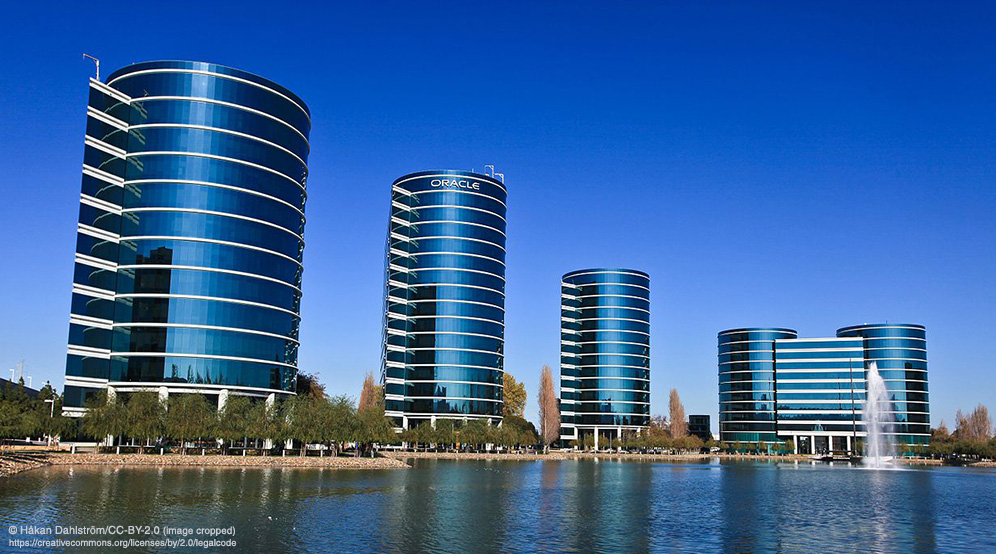
Location
Redwood City, CA
Client
Oracle
Service
Geotechnical
Architects
Gensler
KSH Architects
Strategic Partners
Nishkian Menninger
Webcor
Visa Metro Center
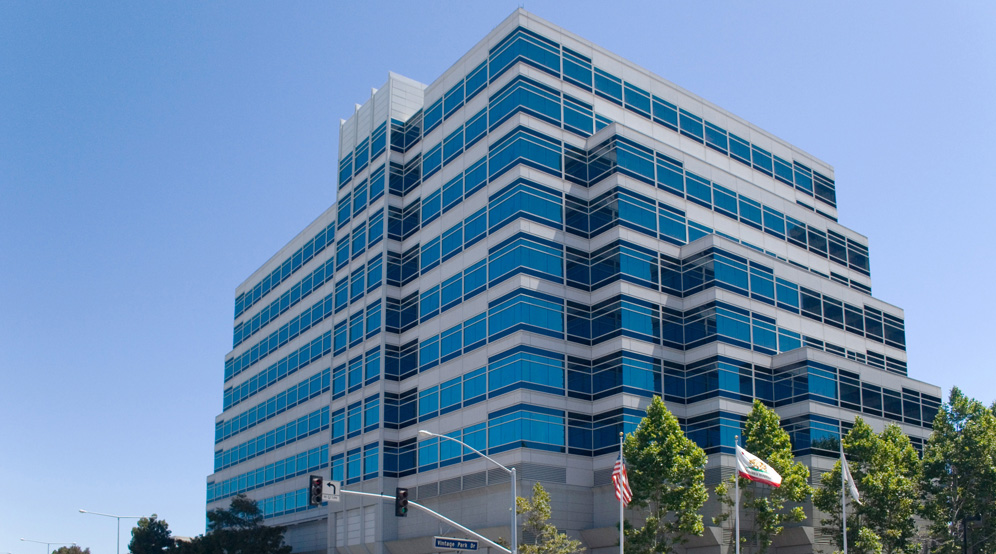
The Campus @ 3333 Scott Boulevard
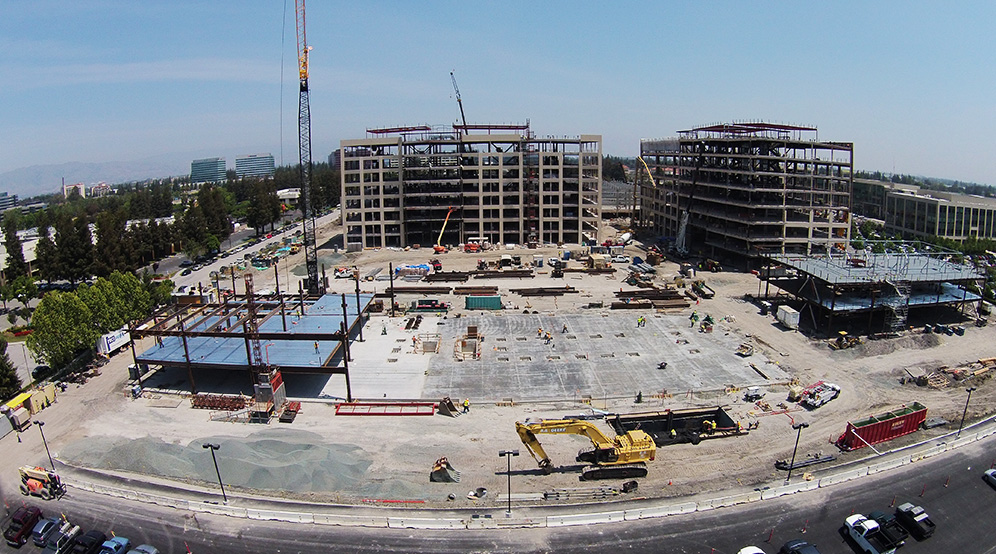
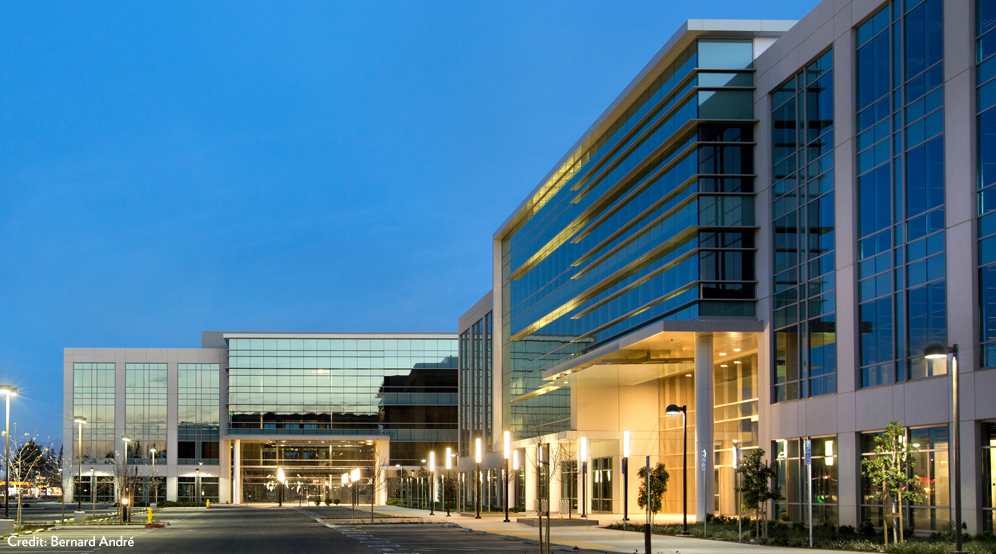
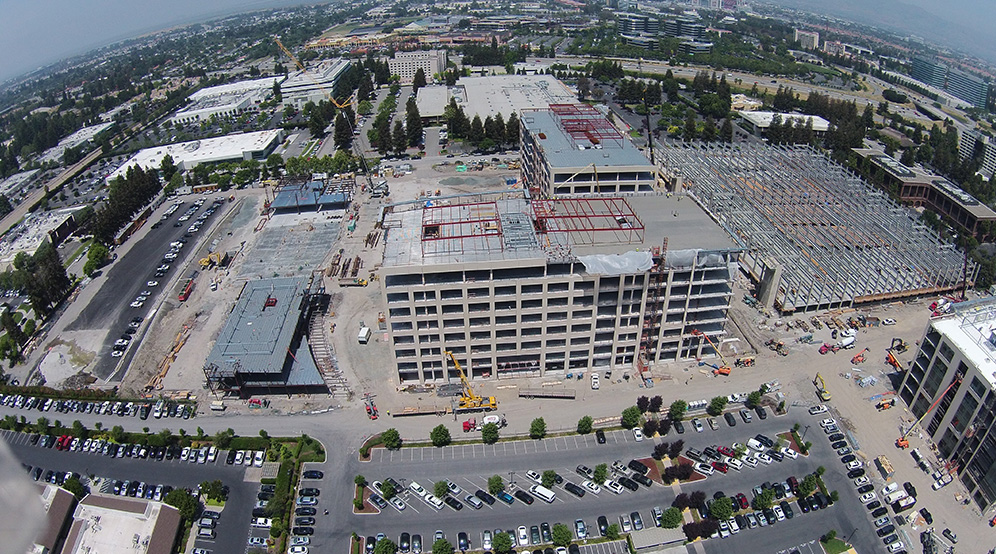
5000 Shoreline
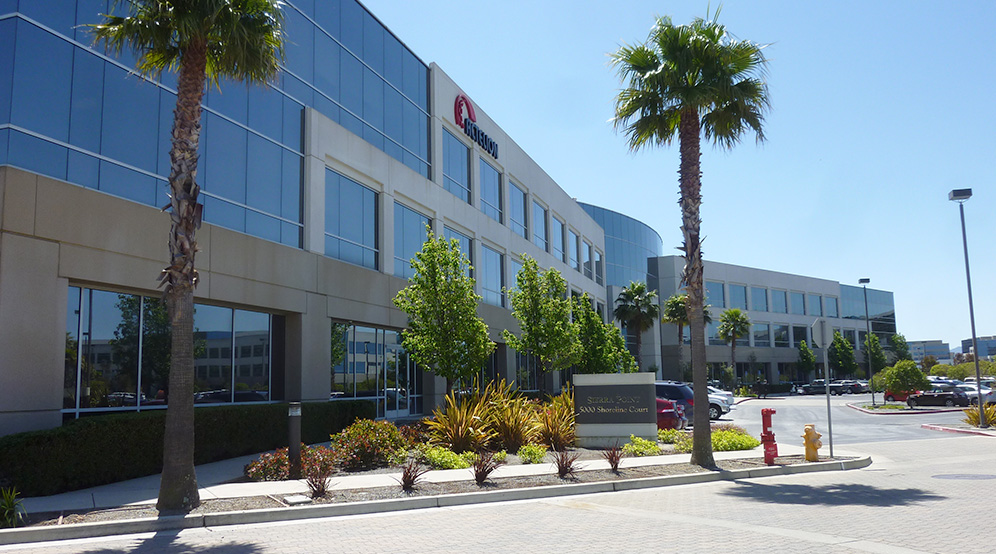
Location
South San Francisco, California
Clients
Actelion Pharmaceuticals
Jones Lang LaSalle
Services
Site/Civil
Environmental
Seaport Plaza
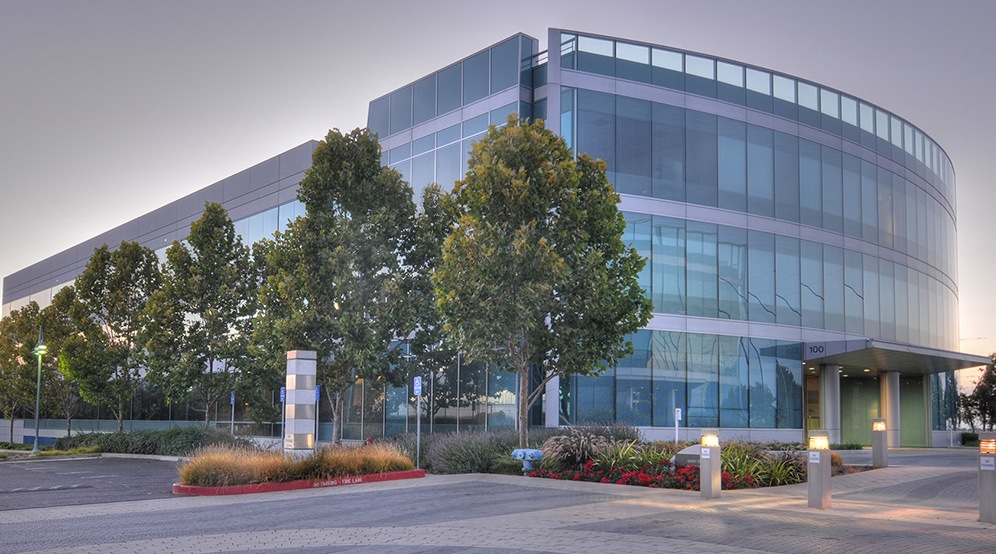
Port of Redwood City
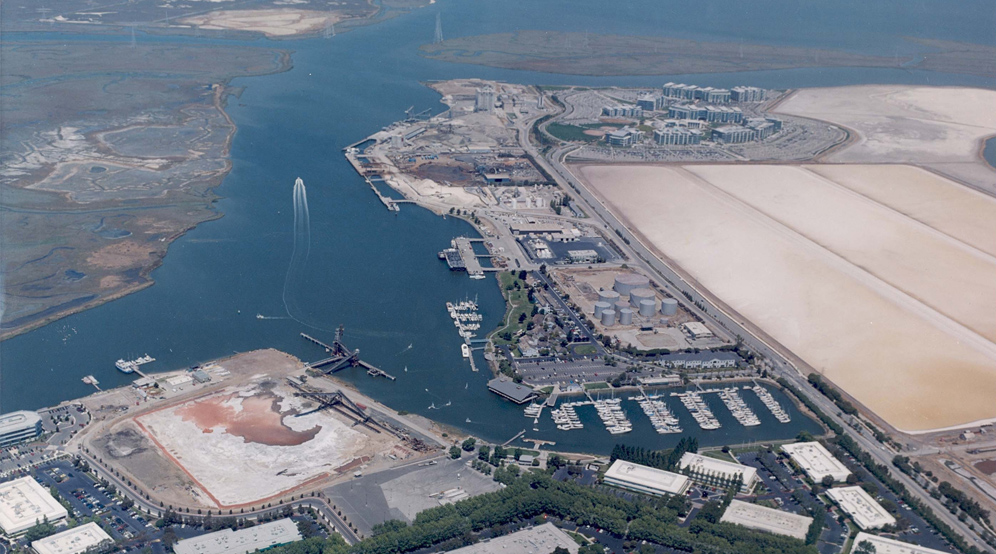
Location
Redwood City, CA
Client
Port of Redwood City
Services
Geotechnical
Waterfront & Marine
Site/Civil
Environmental
SFIA Long Term Parking Garage No. 2
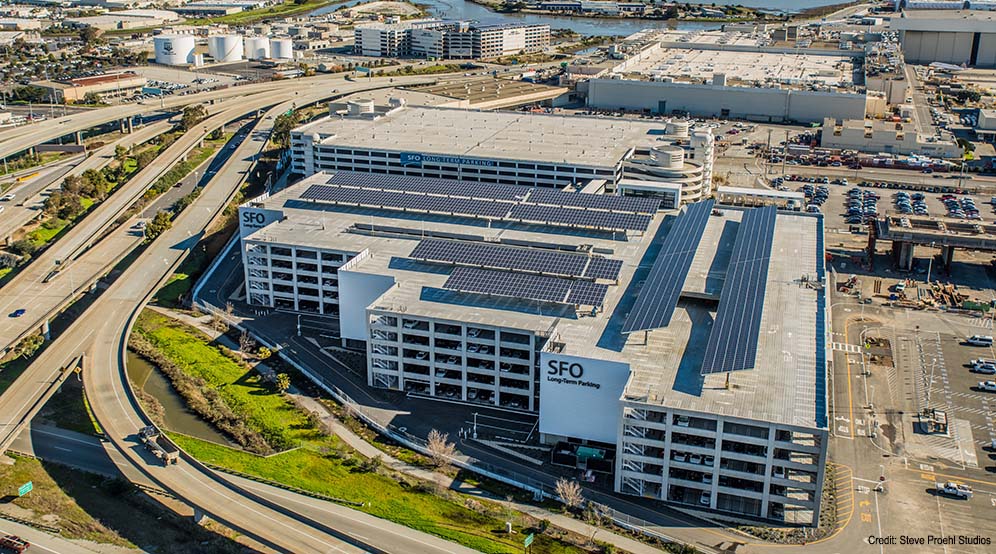
American Society of Civil Engineers – San Francisco Section, Airports & Ports Project of the Year (2019)
San Francisco Collaborative Partnering Steering Committee (SFCPSC) – Best of Buildings and Collaborative Partnering Award (2019)
Engineering New Record (ENR) California, Best Project North, Airport Transit (2019)
Location
South San Francisco, California
Clients
DLR Group | Kwan Henmi
Nibbi Brothers
Services
Geotechnical
Earthquake/Seismic
Environmental
Architects
DLR Group | Kwan Henmi
FMG Architects
Adrienne Wong & Associates
Strategic Partner
Watry Buehler Collaborative
Mission Bay Redevelopment
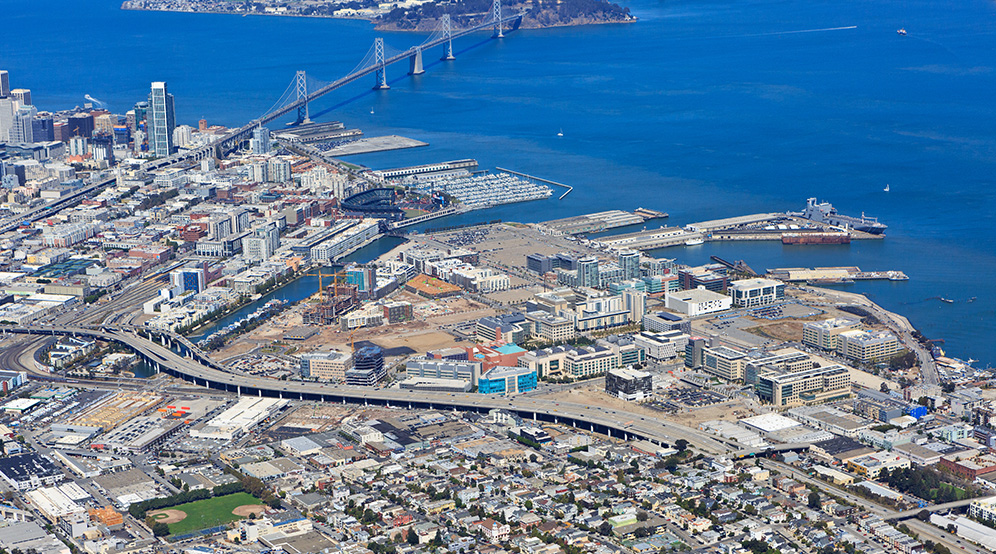
Location
San Francisco, CA
Client
Multiple Clients
Services
Geotechnical
Environmental
Earthquake/Seismic
Site/Civil

