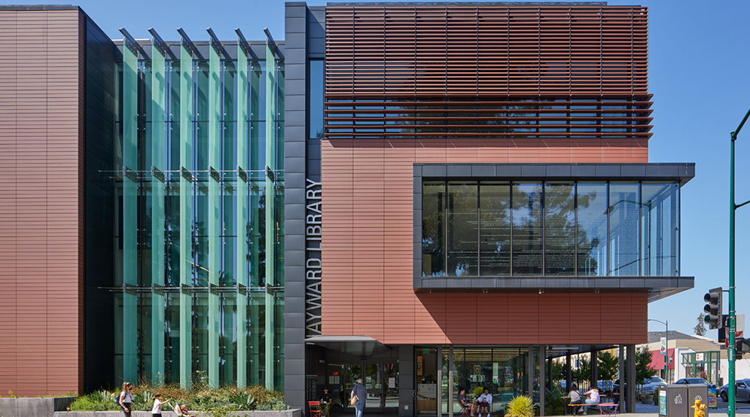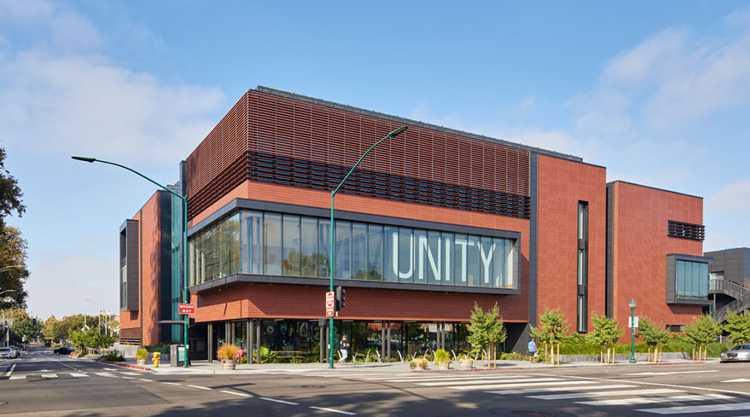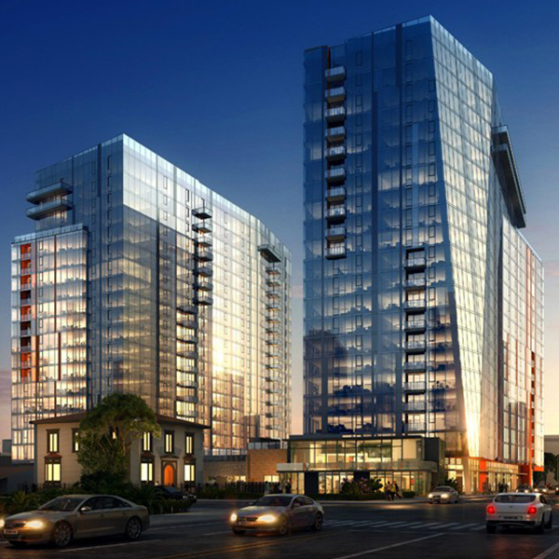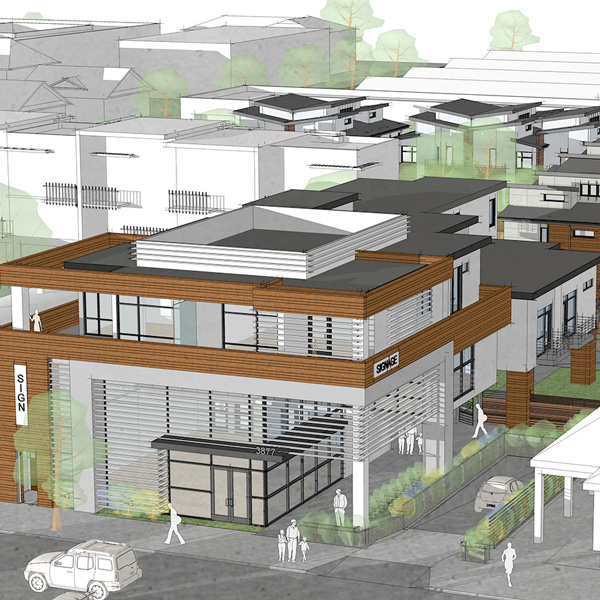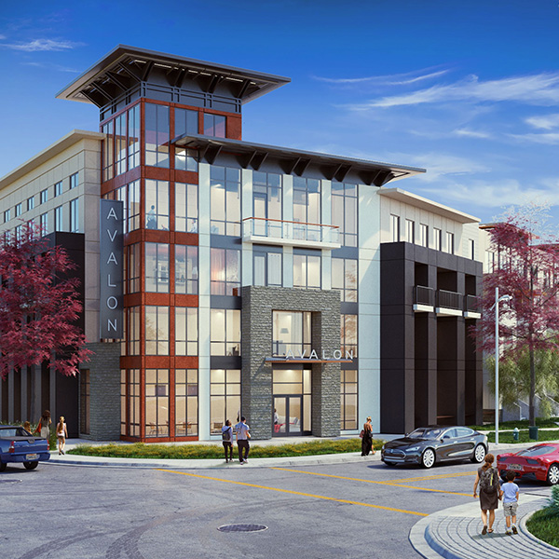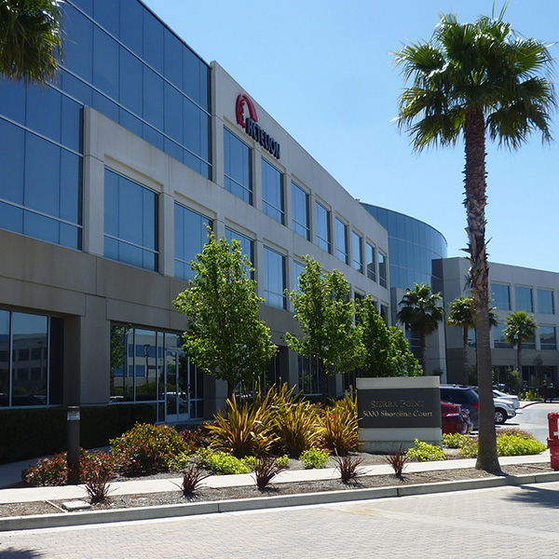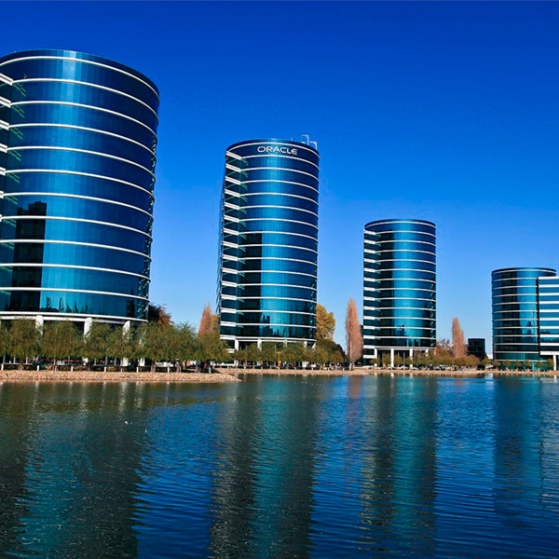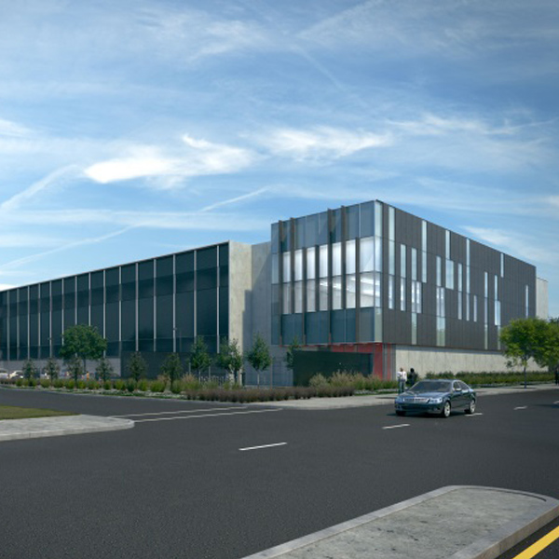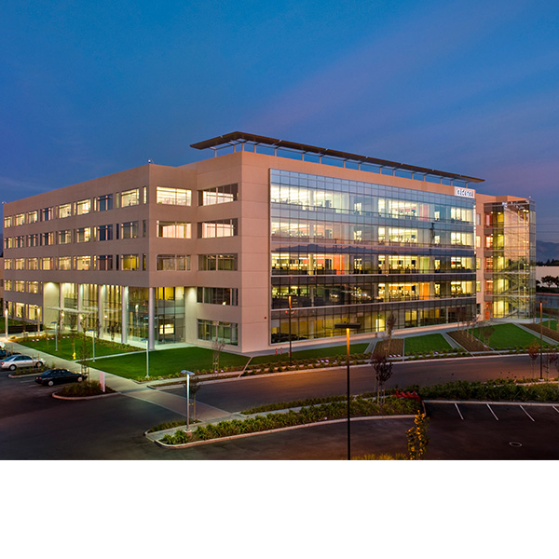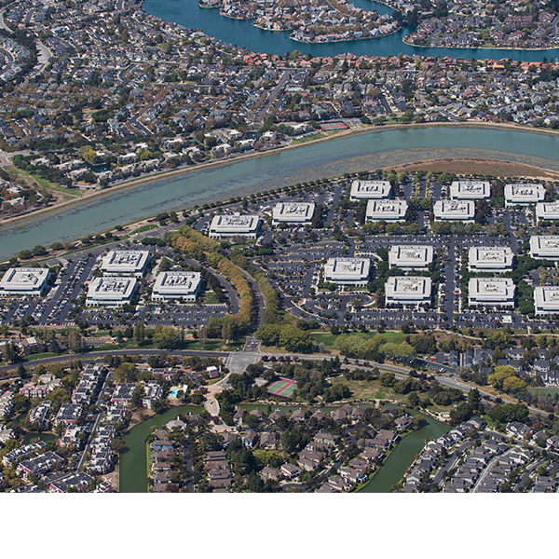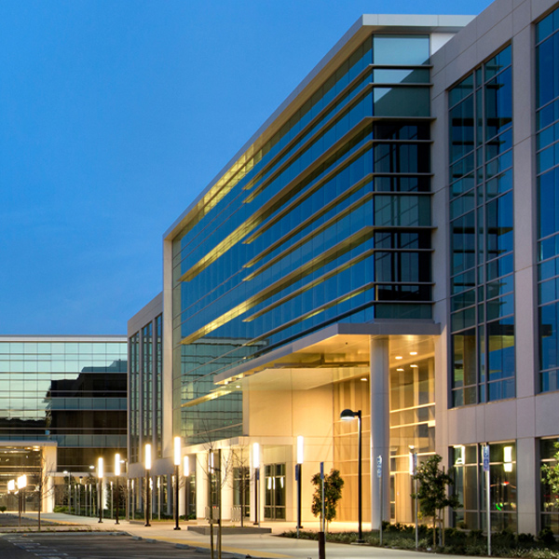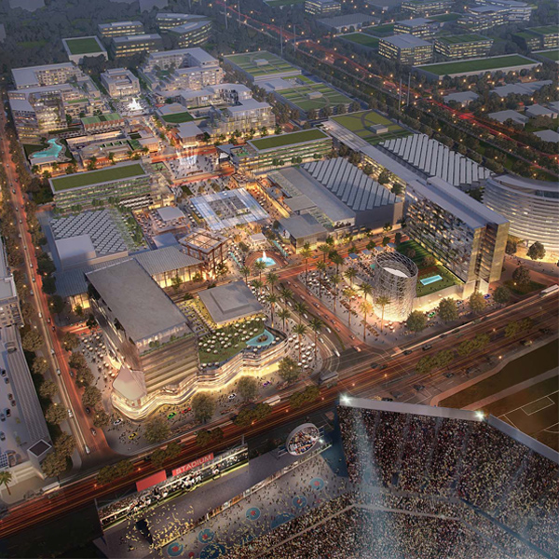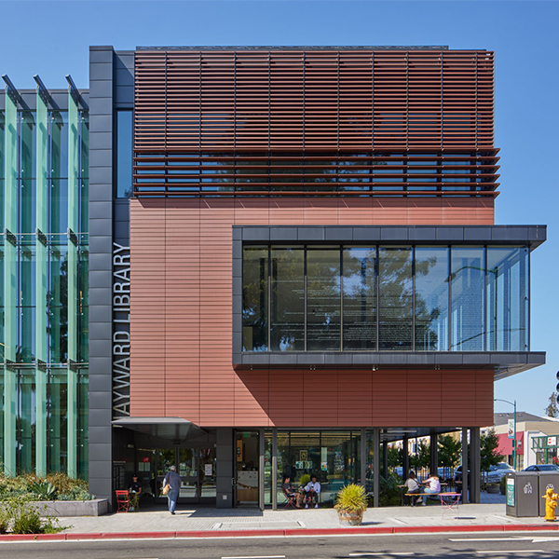Silicon Valley Residential/Office (Studio G)
Rick,
We have put together this web tour for you. It features some of Langan’s recent multi-family and office projects in the Silicon Valley. We look forward to working with you on future projects. Thank you.
Vitina Mandella, P.E., LEED AP, QSP/D
Thanh Nguyen, LEED AP
Silvery Towers
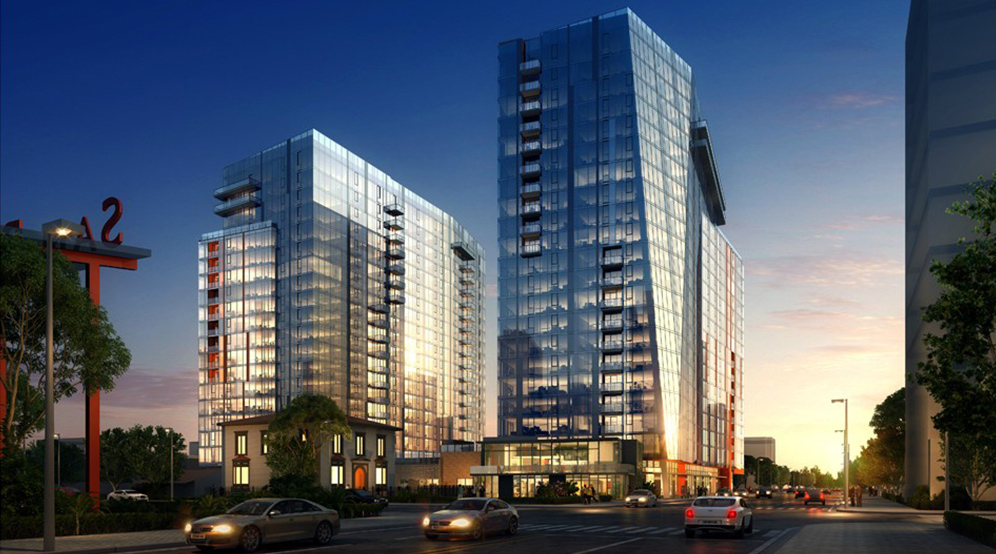
Location
San Jose, California
Client
Full Power Properties, LLC
Services
Site/Civil
Environmental
Geotechnical
3877 El Camino
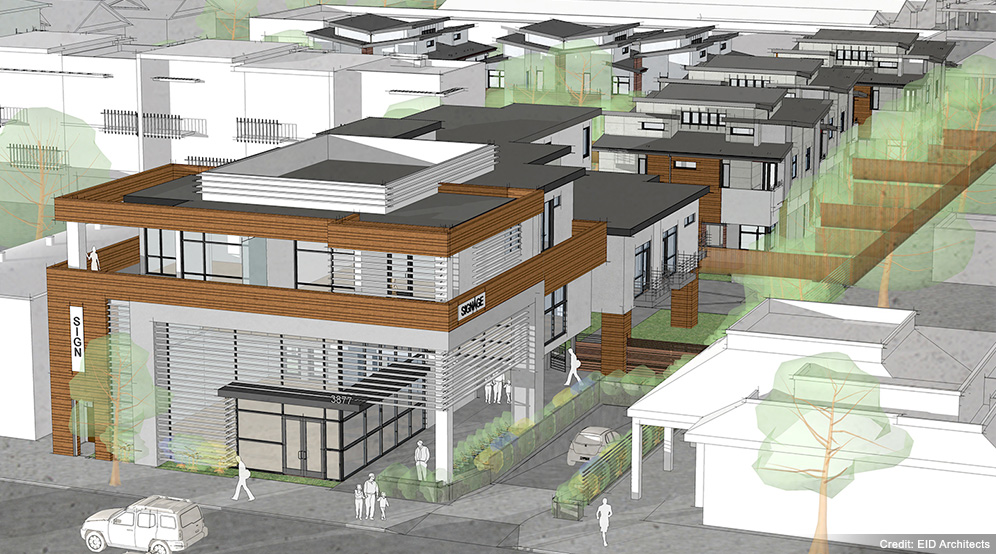
Mountain View at Middlefield (555 West Middlefield)
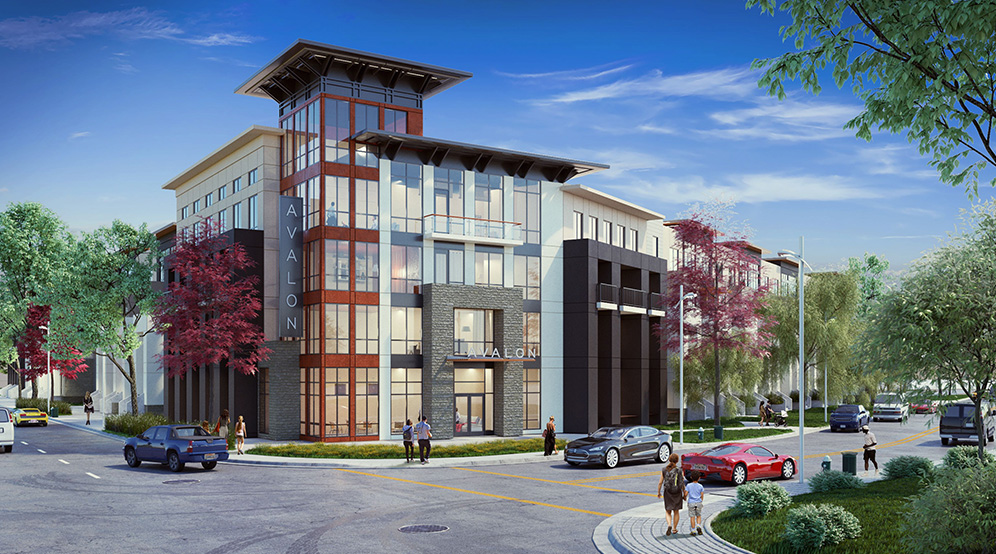
Location
Mountain View, California
Client
AvalonBay Communities, Inc.
Services
Site/Civil
Geotechnical
Environmental
Architect
BDE Architecture
5000 Shoreline
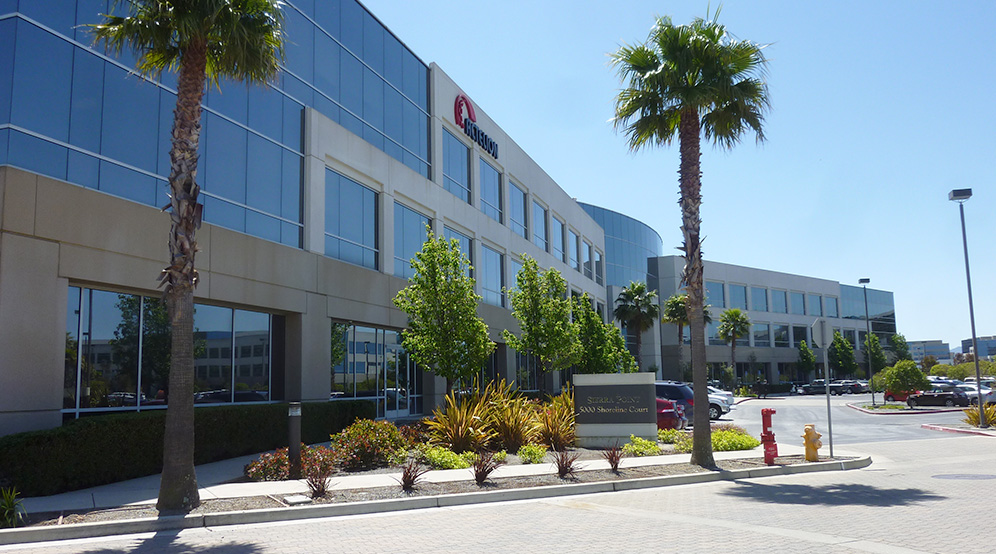
Location
South San Francisco, California
Clients
Actelion Pharmaceuticals
Jones Lang LaSalle
Services
Site/Civil
Environmental
Oracle
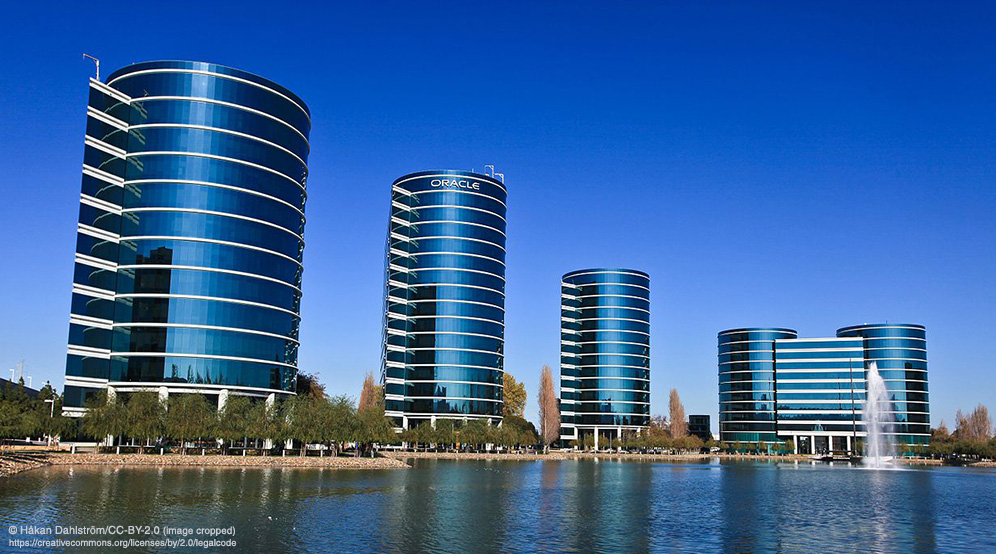
Location
Redwood City, CA
Client
Oracle
Service
Geotechnical
Architects
Gensler
KSH Architects
Strategic Partners
Nishkian Menninger
Webcor
Equinix Data Centers
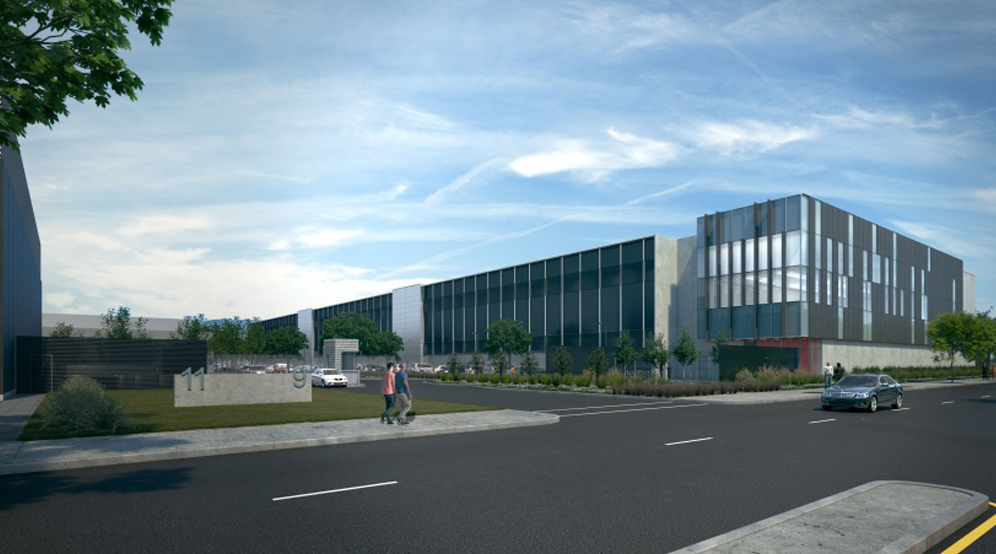
Location
San Jose, CA
Clients
Equinix, Inc.
J.T. Magen & Company Inc.
Services
Site/Civil
Geotechnical
Environmental
Cadence Campus, Building 10
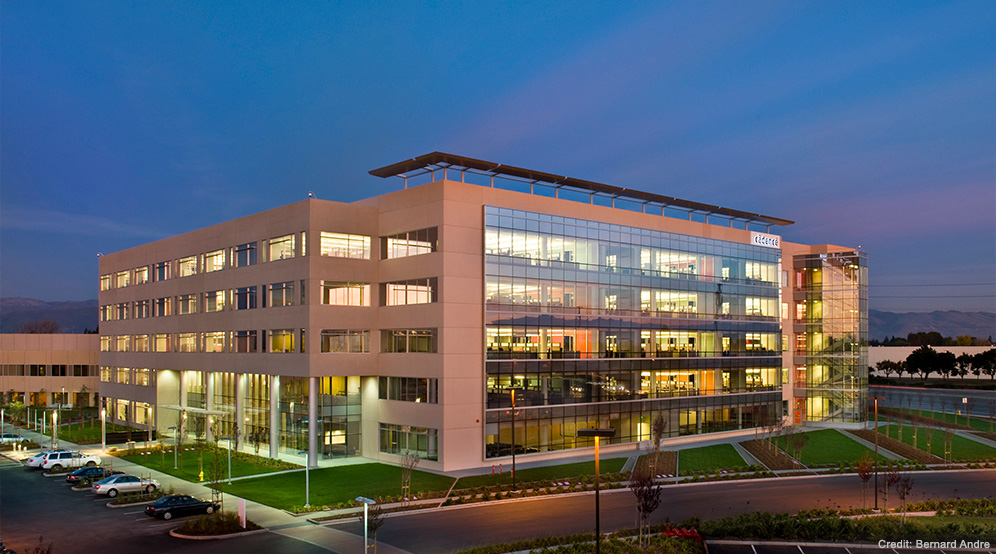
Location
San Jose, California
Client
RMW Architecture & Interiors
Service
Geotechnical
Architect
RMW Architecture & Interiors
Strategic Partner
BuildGroup. Inc
Bayshore Technology Park
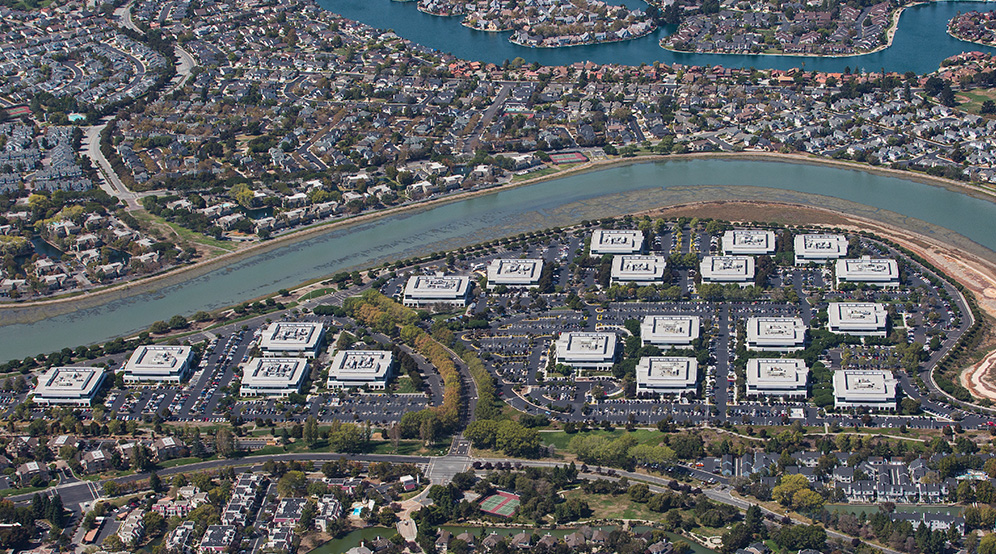
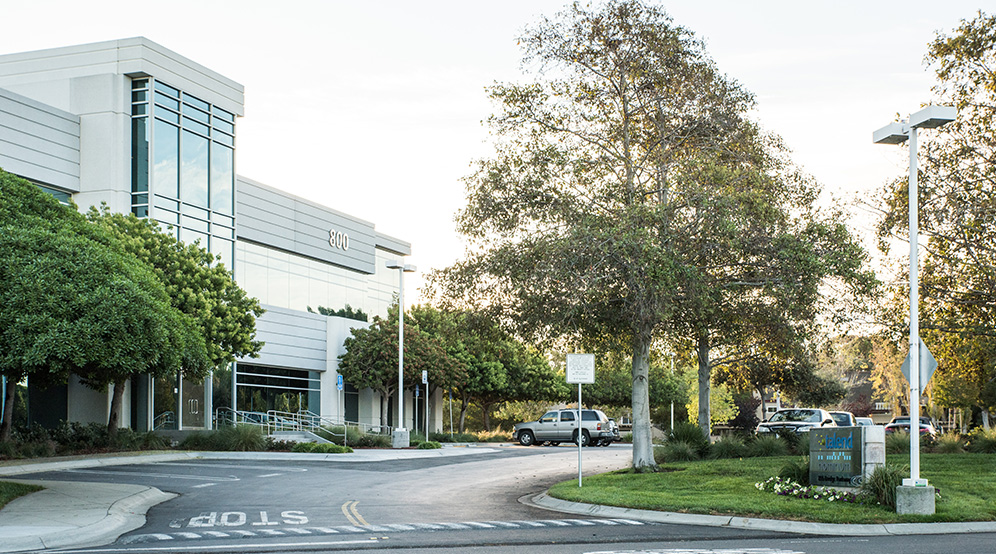
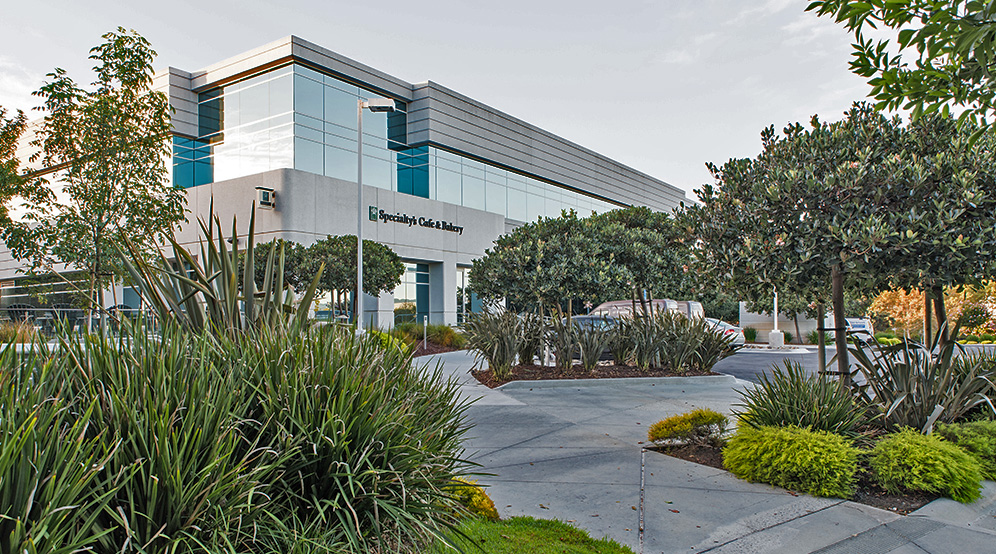
Location
Redwood City, CA
Clients
PGIM (formerly Prudential)
Harvest Properties
Services
Site/Civil
Geotechnical
Environmental
Traditional Surveying
The Campus @ 3333 Scott Boulevard
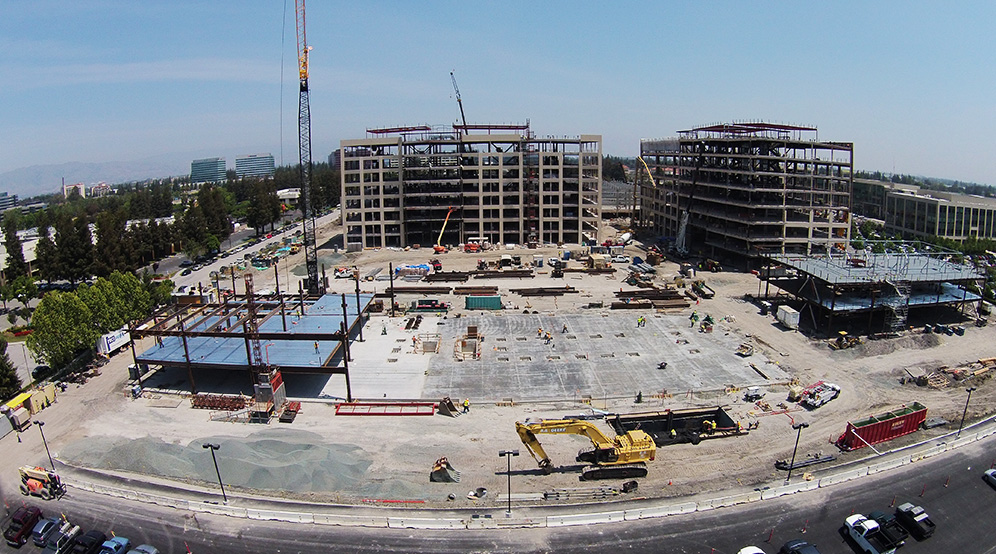
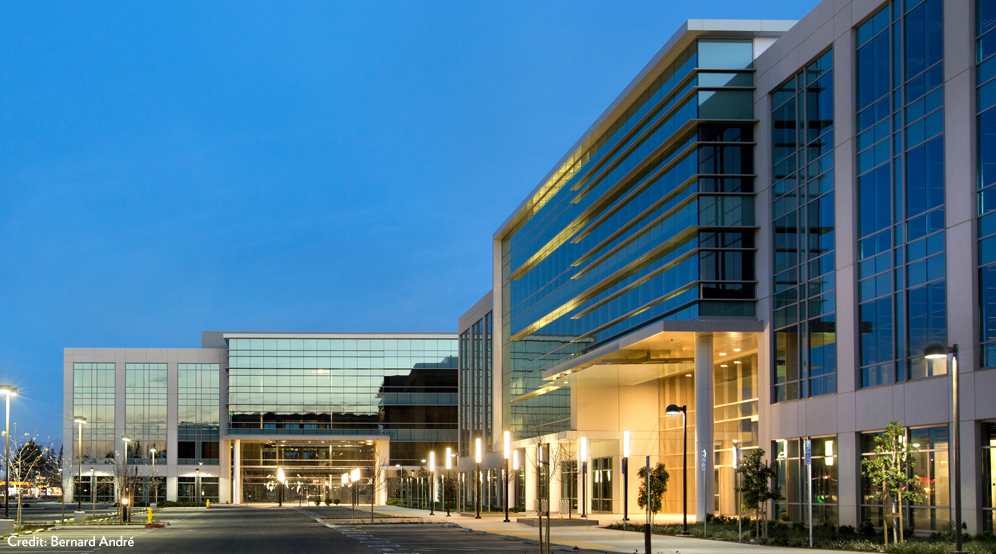
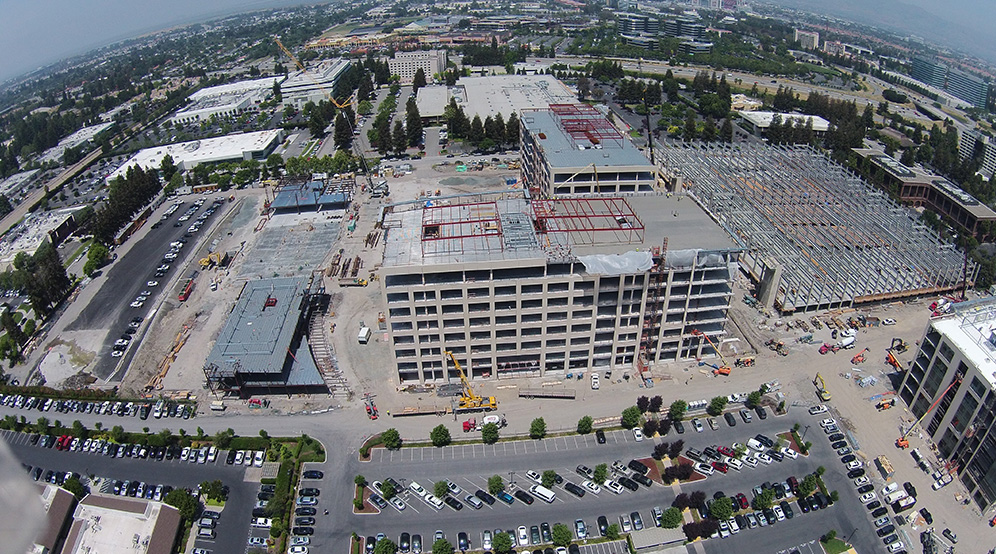
Related Santa Clara
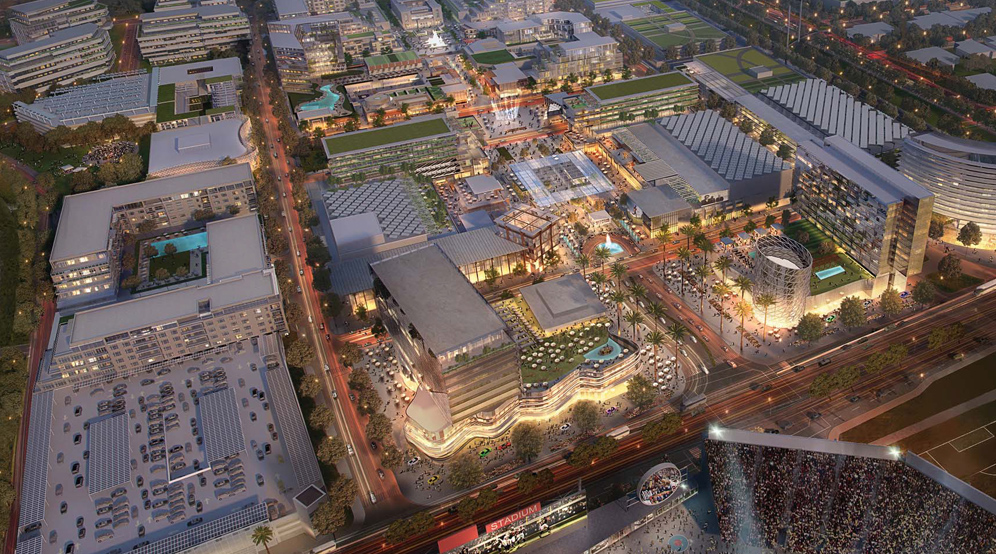
Location
Santa Clara, CA
Clients
Related Urban
City of Santa Clara, California
Services
Site/Civil
Environmental
Geotechnical
Hayward Library & Community Learning Center
