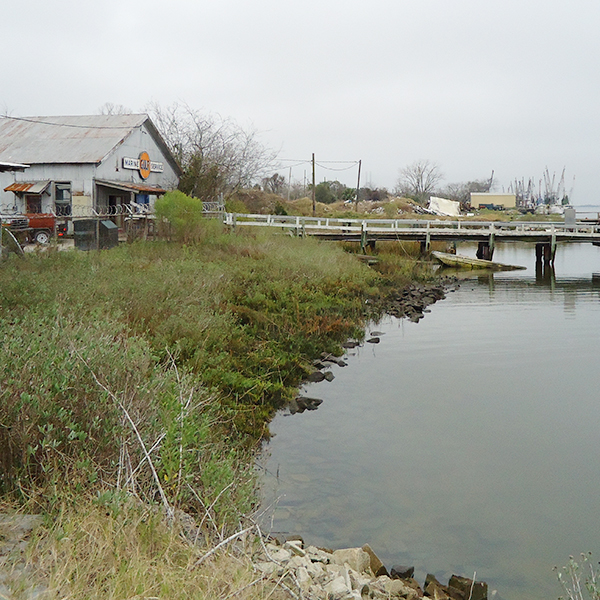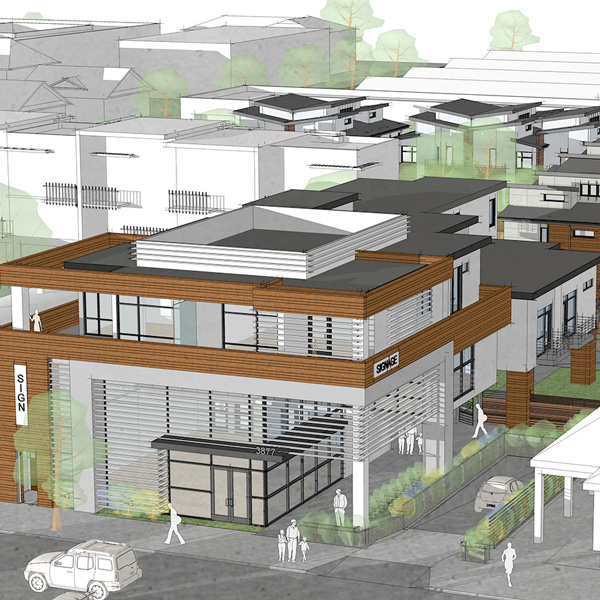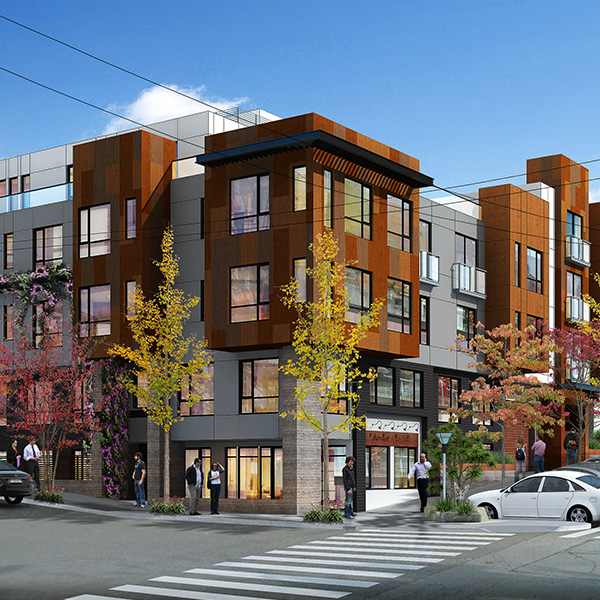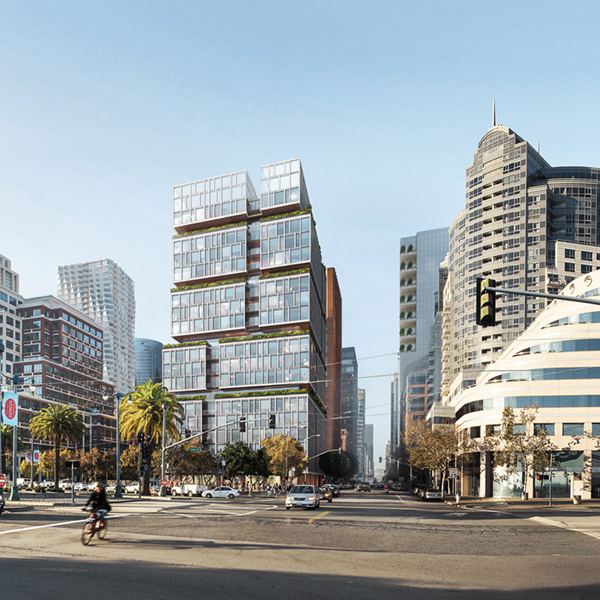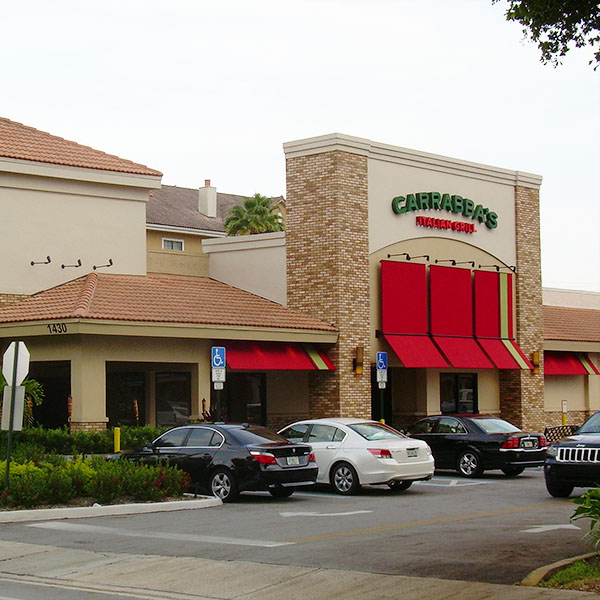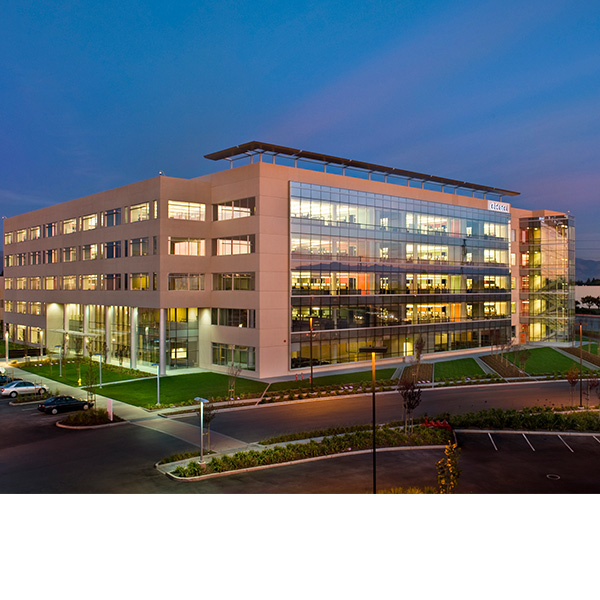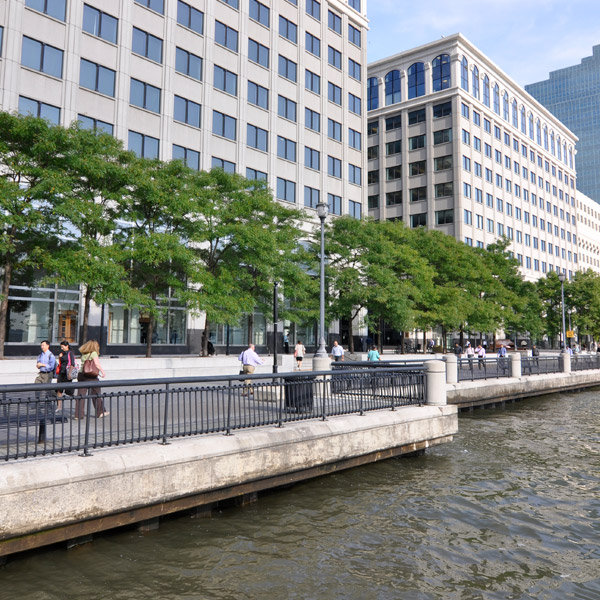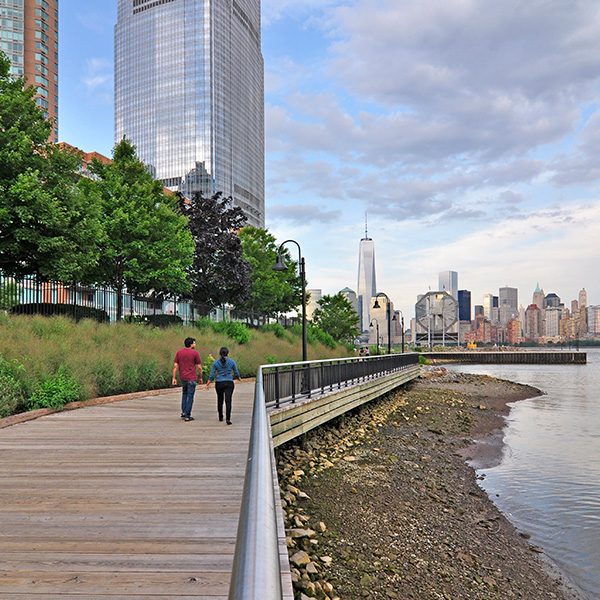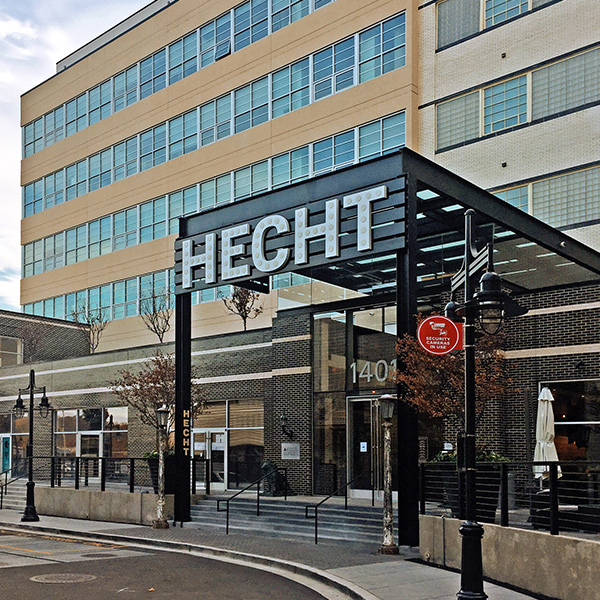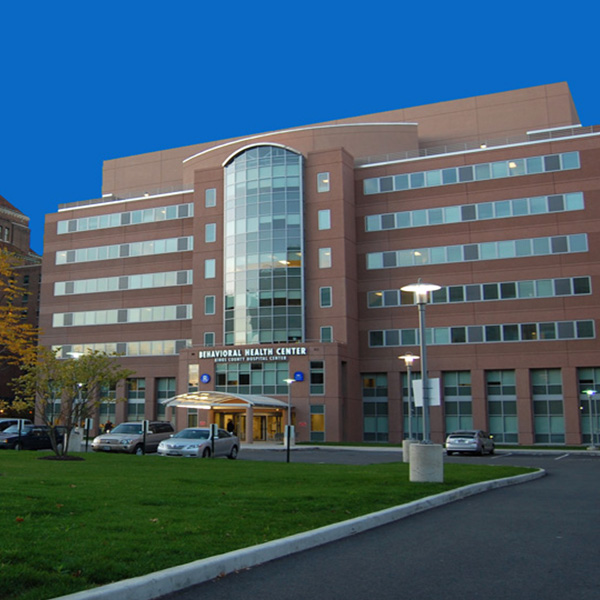Test Tour Splendor – 08/02/17
This is a test tour. Testing functionality for Langan tours. This tour will have 5 projects, it will have 4 cover projects, 1 contact, a header, and come content which will show below our main contact.
A PDF will be generated once the post is saved, and all of our requirements will be rendered in PDF form.
1029 Bay Street – Brunswick, GA
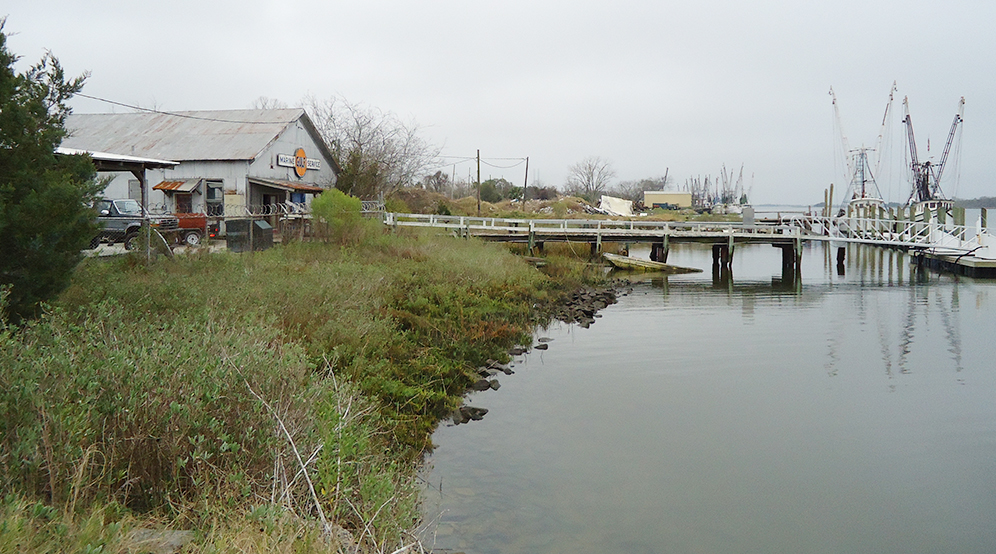
3877 El Camino
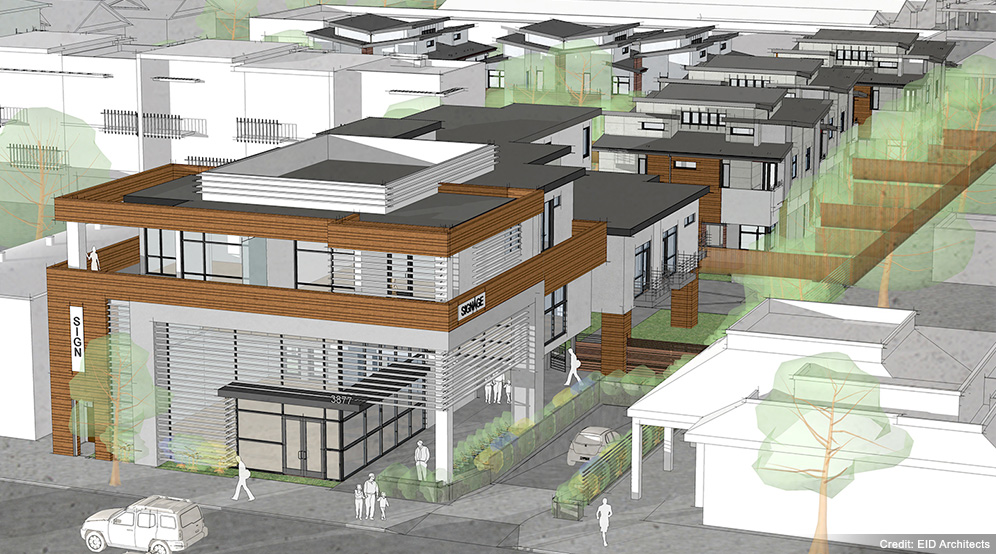
645 Texas
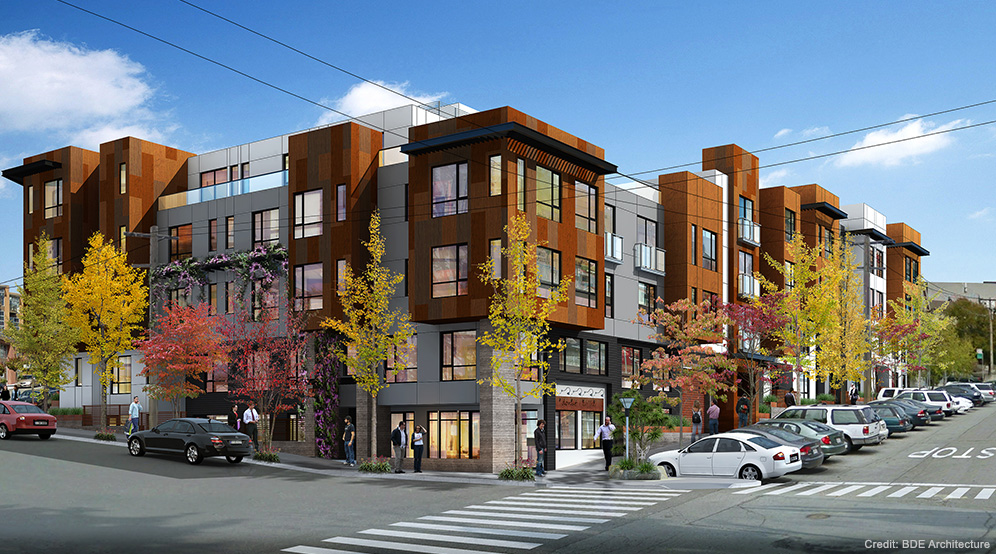
Location
San Francisco, California
Client
Trumark Urban
Services
Site/Civil
Environmental
Architect
BDE Architecture
75 Howard
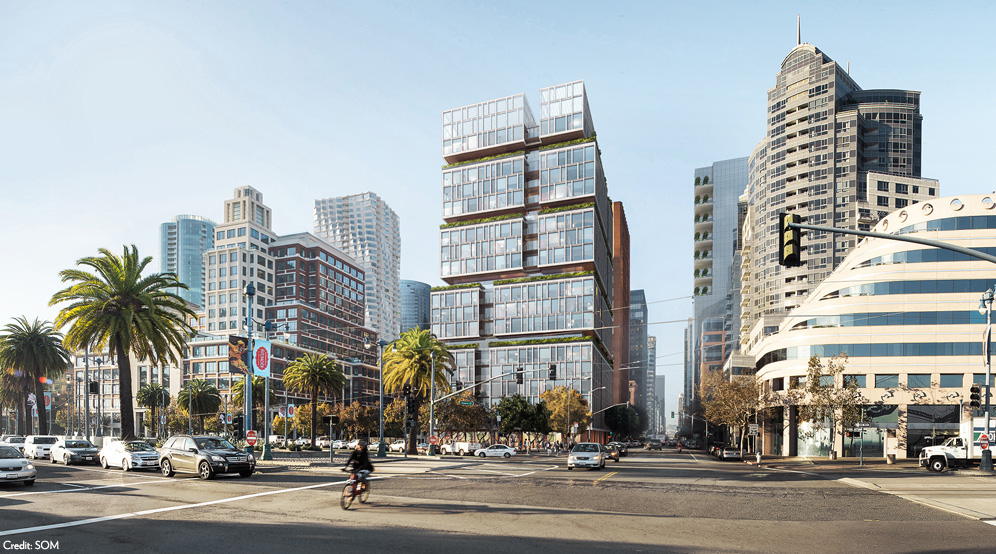
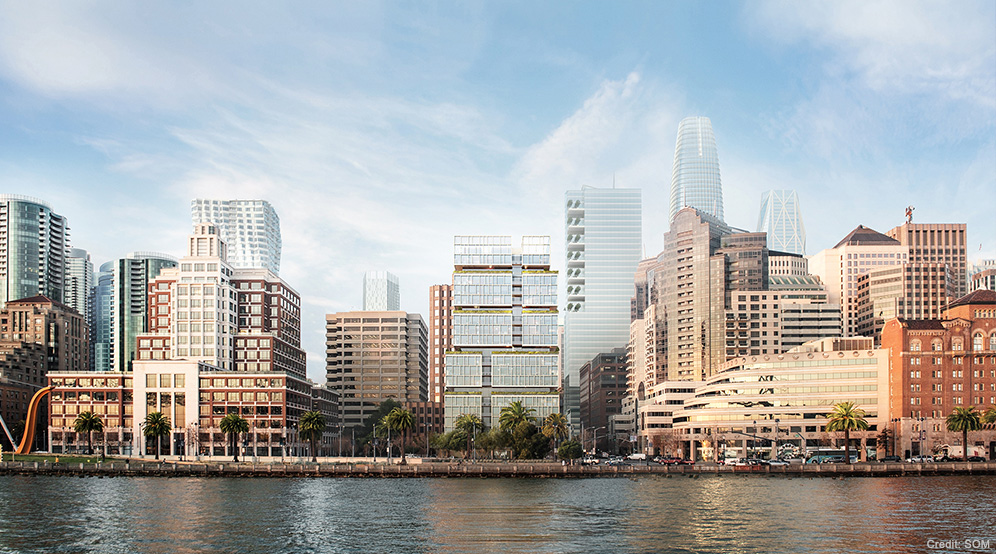
Location
San Francisco, California
Client
Paramount Group, Inc
Services
Site/Civil
Environmental
Geotechnical
Architect
Skidmore, Owings & Merrill LLP (SOM)
Bloomin’ Brands
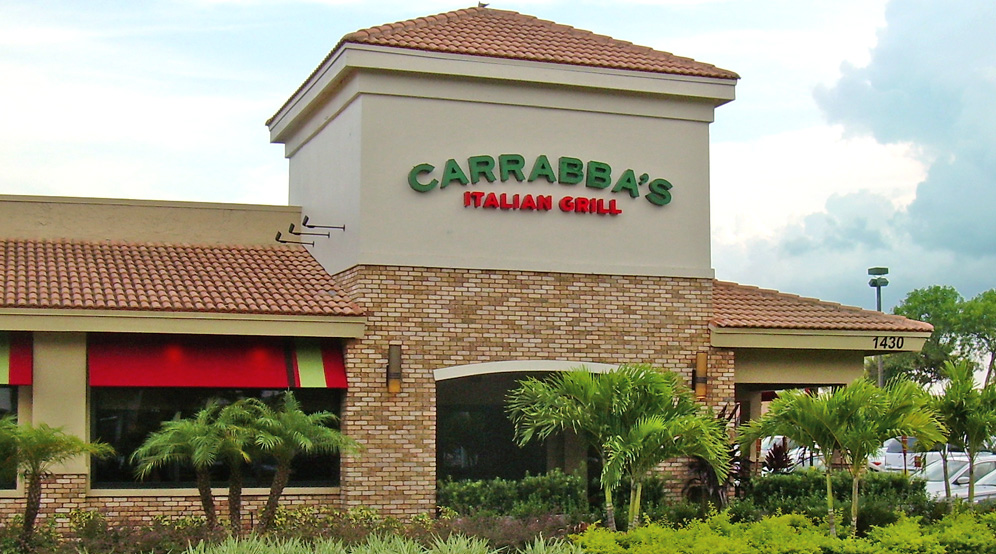
645 Texas

Location
San Francisco, California
Client
Trumark Urban
Services
Site/Civil
Environmental
Architect
BDE Architecture
Cadence Campus, Building 10
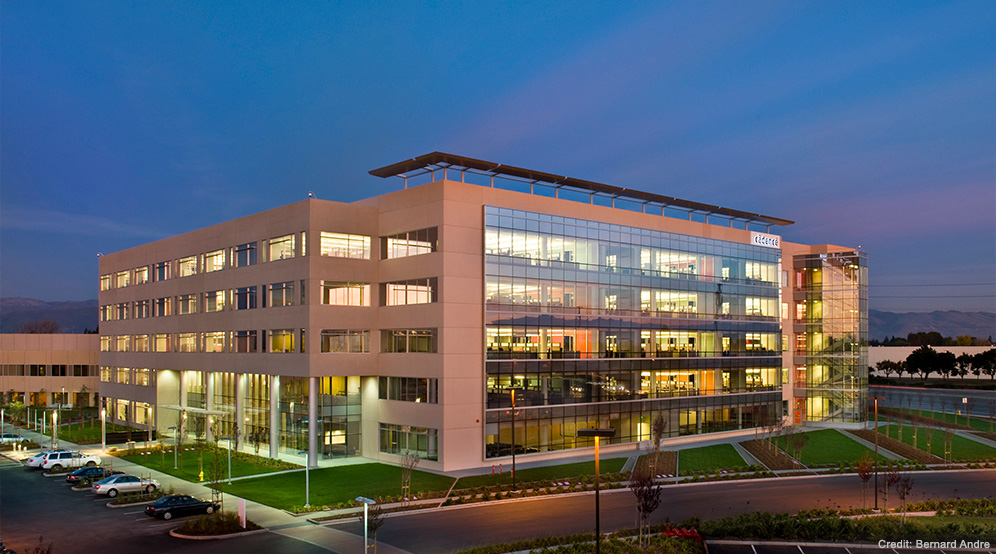
Location
San Jose, California
Client
RMW Architecture & Interiors
Service
Geotechnical
Architect
RMW Architecture & Interiors
Strategic Partner
BuildGroup. Inc
Colgate-Palmolive Waterfront
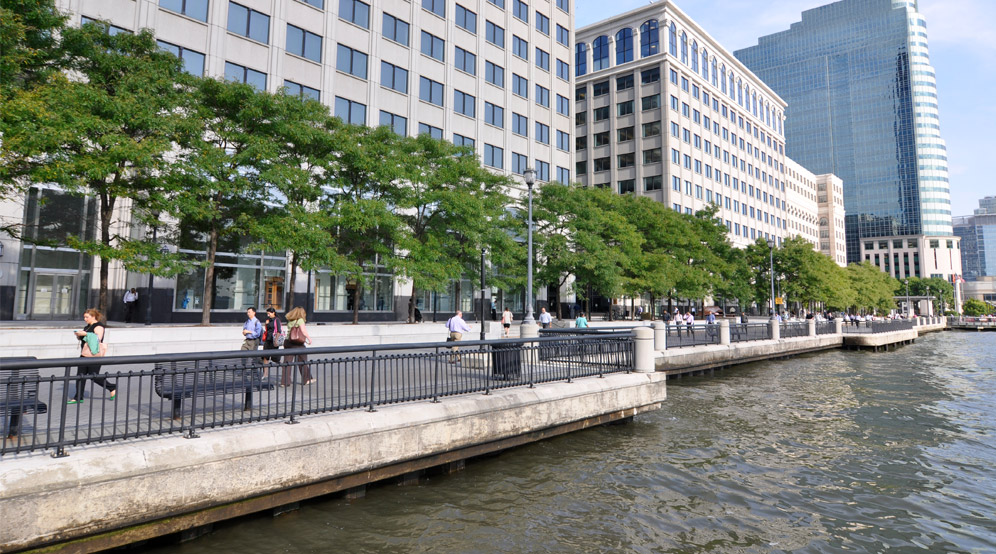
Location
Jersey City, NJ
Client
Colgate-Palmolive Company
Services
Waterfront & Marine
Geotechnical
Site/Civil
Environmental
Traffic & Transportation
Landscape Architecture
DMAVA Park and Hudson River Walkway
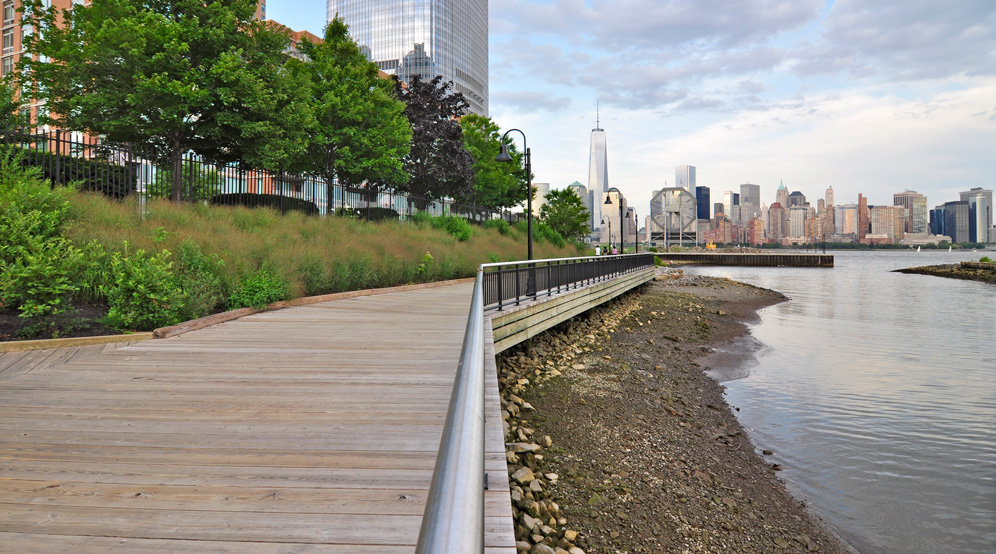
Location
Jersey City, NJ
Client
New Jersey Department of Property Management and Construction
Services
Landscape Architecture
Environmental
Natural Resources & Permitting
Geotechnical
Hecht Warehouse Redevelopment
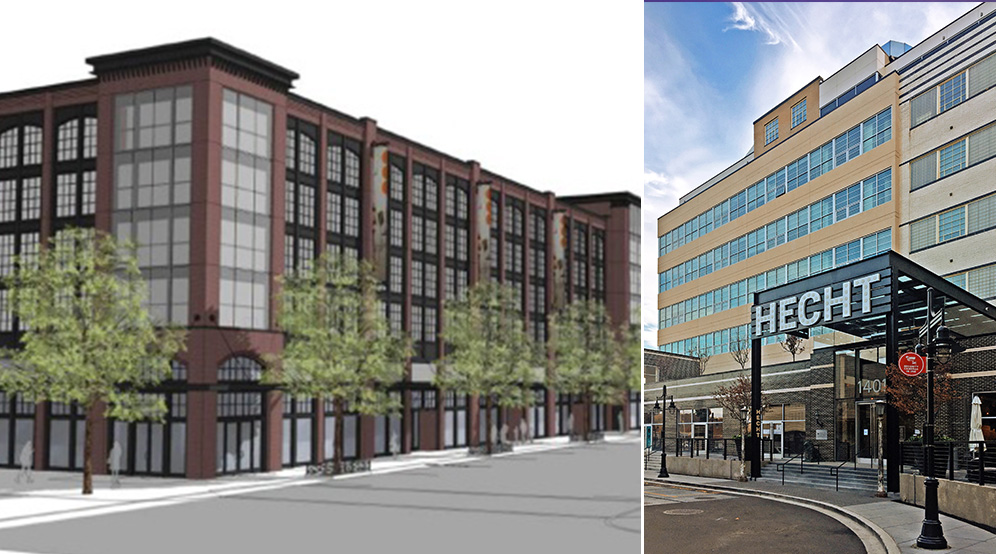
Location
Washington, DC
Client
Douglas Development Corporation
Services
Geotechnical
Environmental
Architects
Shalom Baranes Associates
Antunovich Associates
Kings County Hospital Center, Behavioral Health
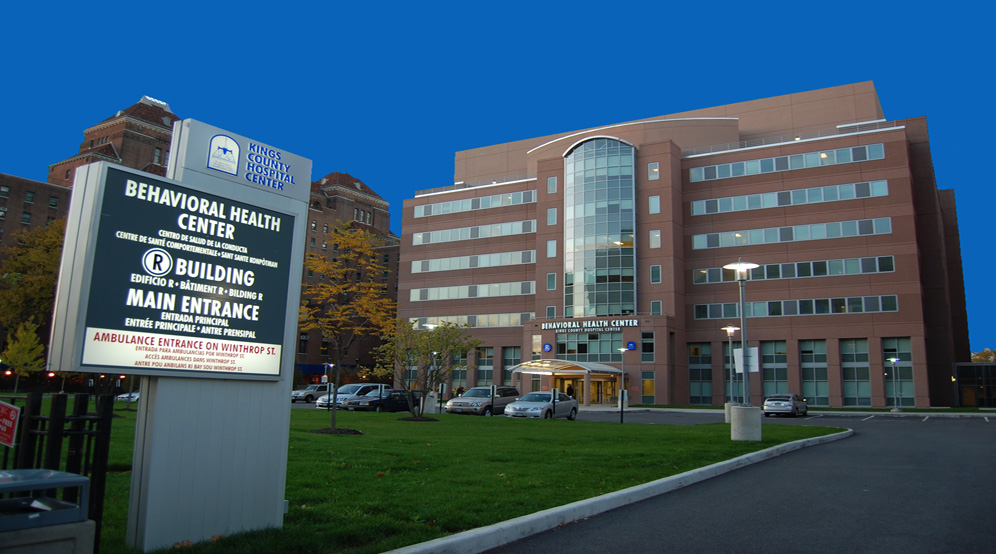
Location
Brooklyn, NY
Client
New York City Health & Hospitals Corporation
Services
Geotechnical
Surveying/Geospatial
Environmental
Architect
RBSD Architects

