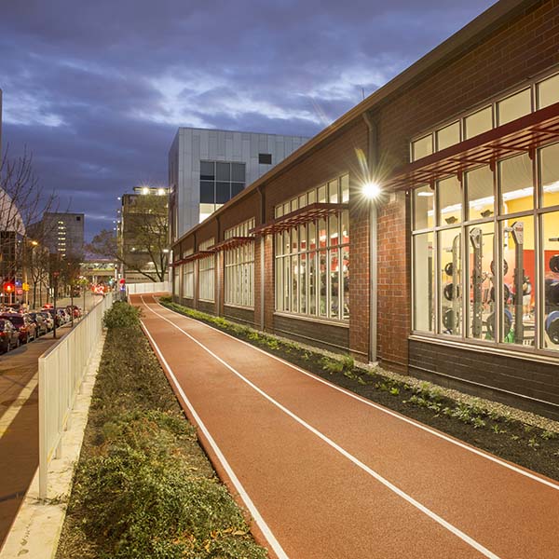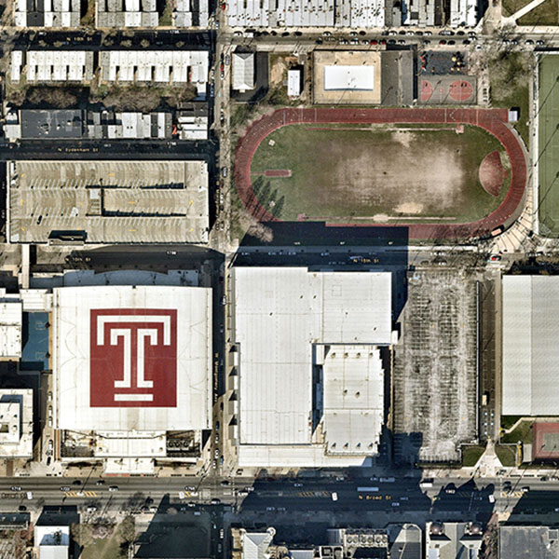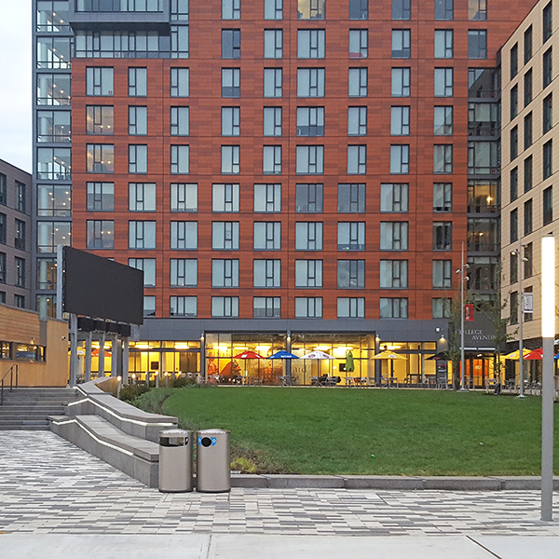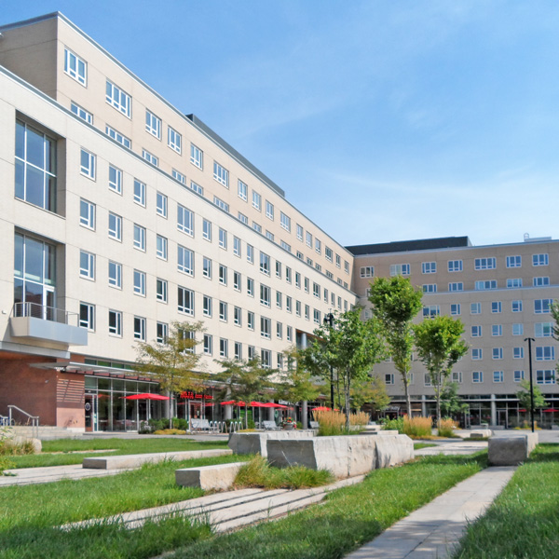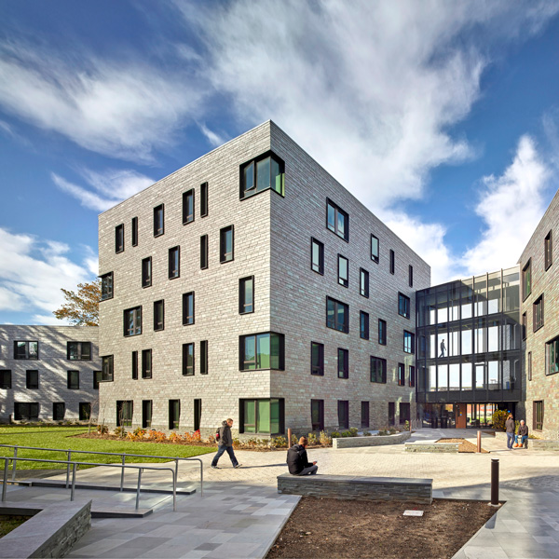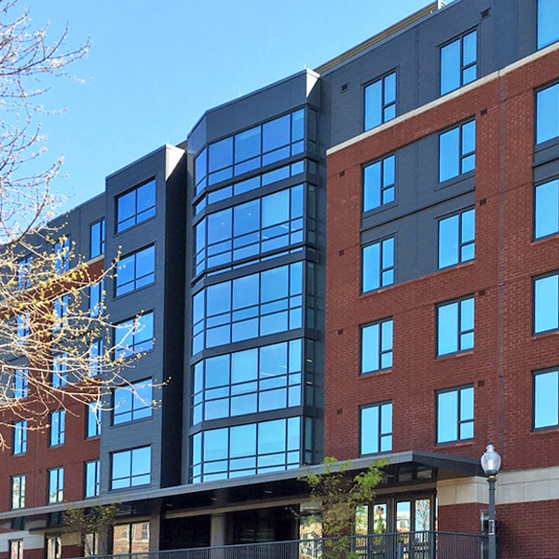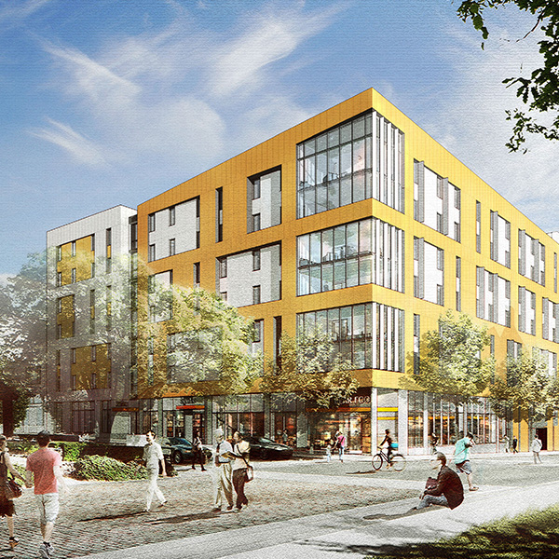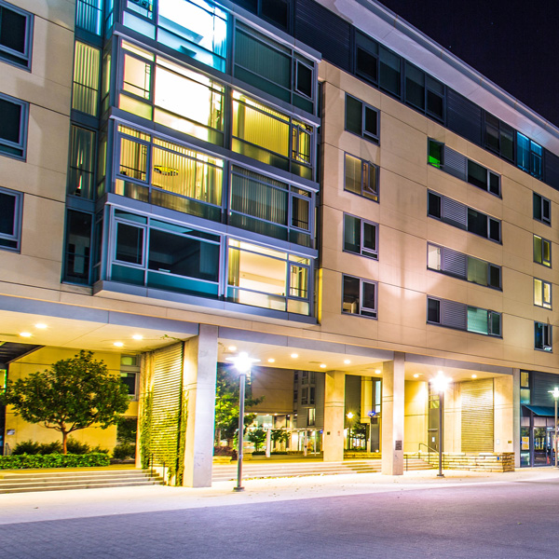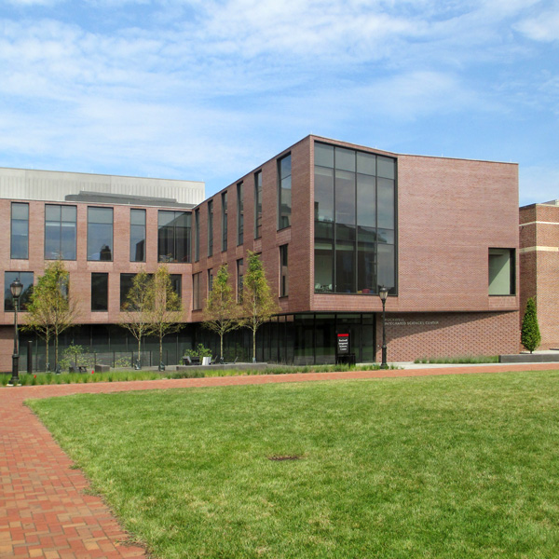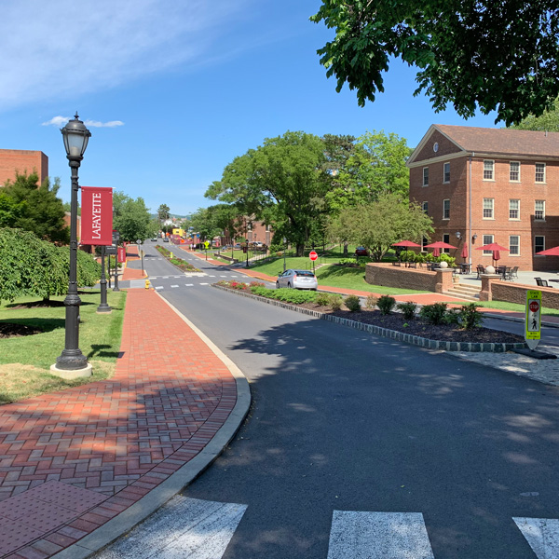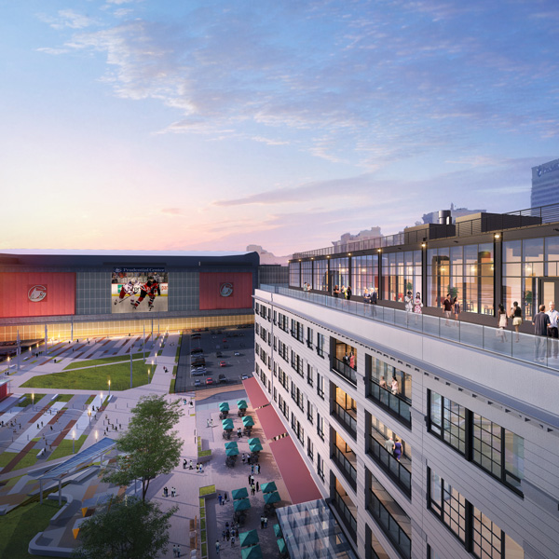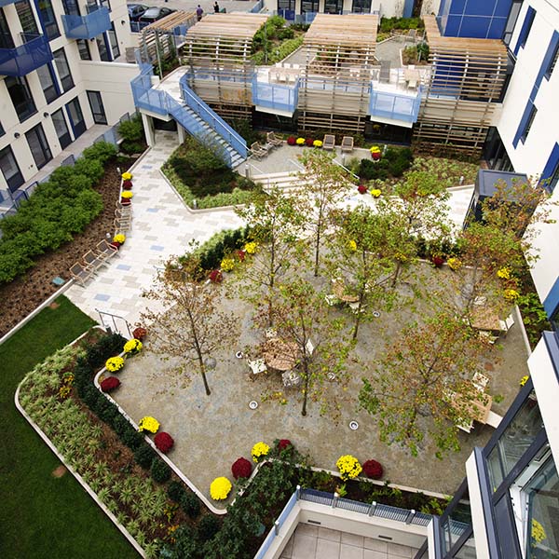Student and Multi-family Residential Development
Multi-disciplinary project descriptions relevant to student residence, multi-family residences and Temple University. Featured Langan services include site/civil engineering, geotechnical engineering, landscape architecture and more.
For more information, please contact Christine Hough: chough@langan.com or 267.393.0247
Temple University Aramark STAR Complex
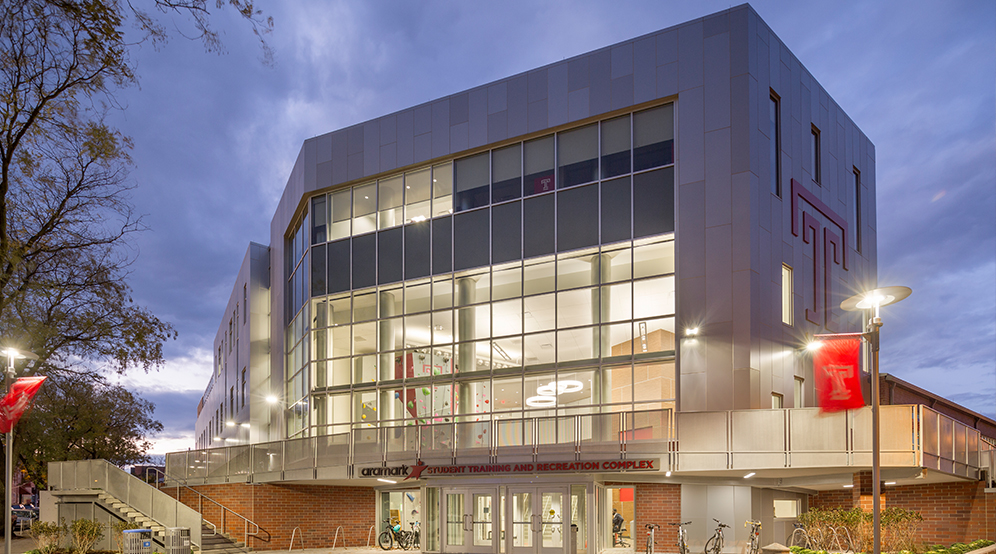
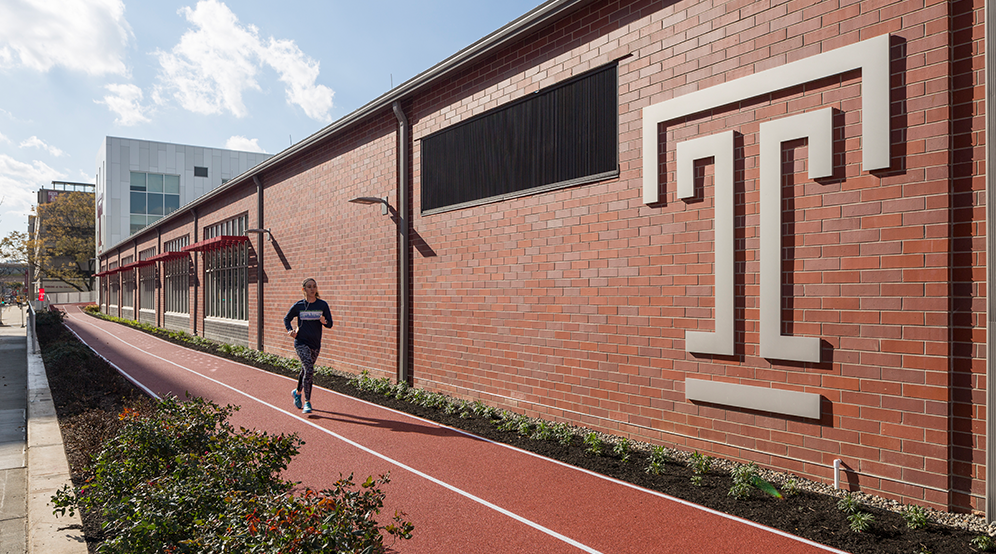
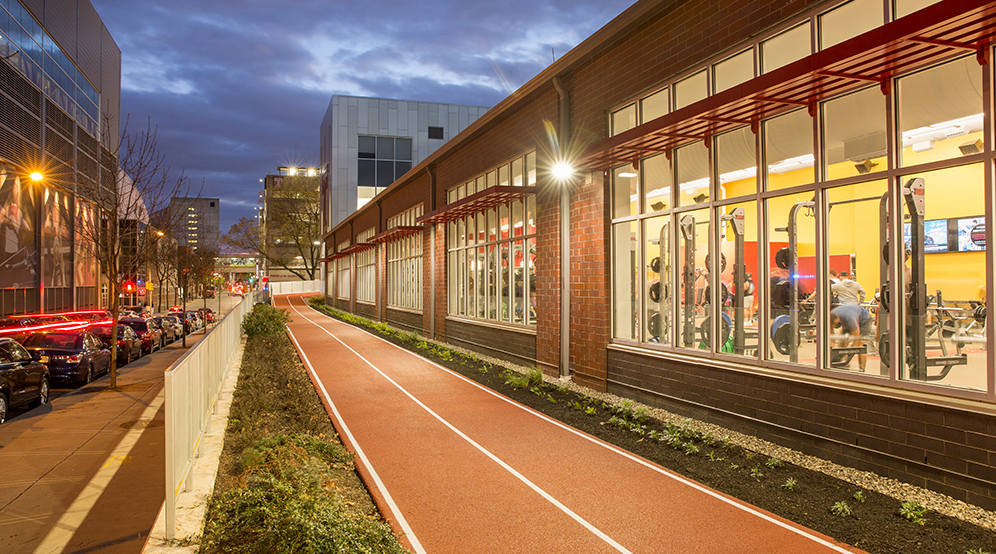
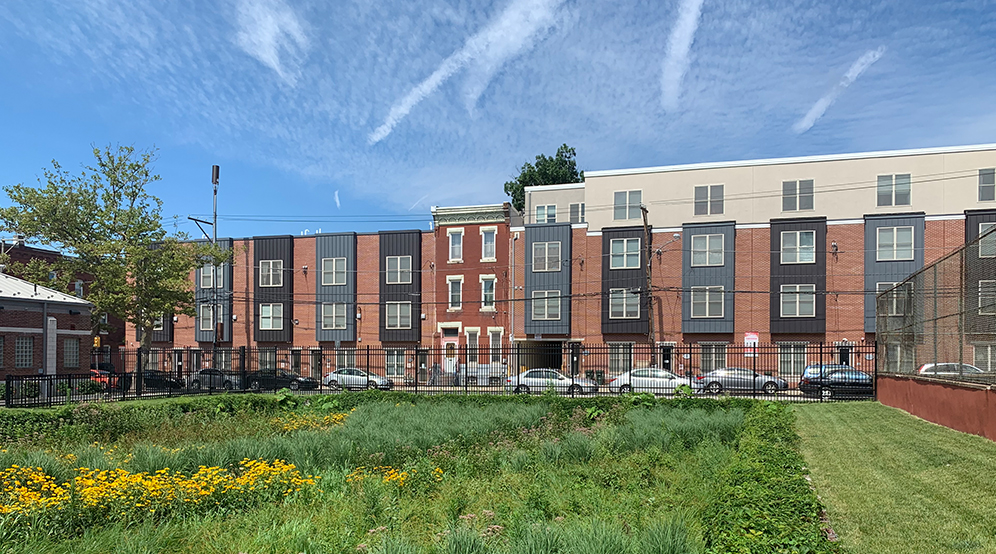
Location
Philadelphia, PA
Client
Temple University
Services
Site/Civil
Surveying/Geospatial
Landscape Architecture
Temple University Broad Street West Multi-Purpose Complex
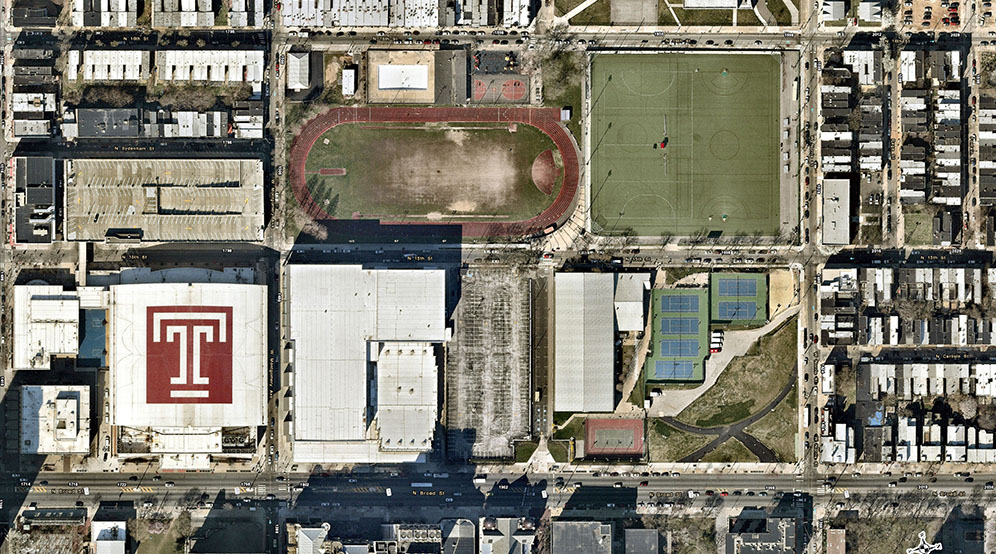
Location
Philadelphia, PA
Client
Temple University
Services
Site/Civil
Geotechnical
Traffic & Transportation
Landscape Architecture
Surveying/Geospatial
Architect
Moody Nolan Architects
Rutgers University – The Yard @ College Avenue
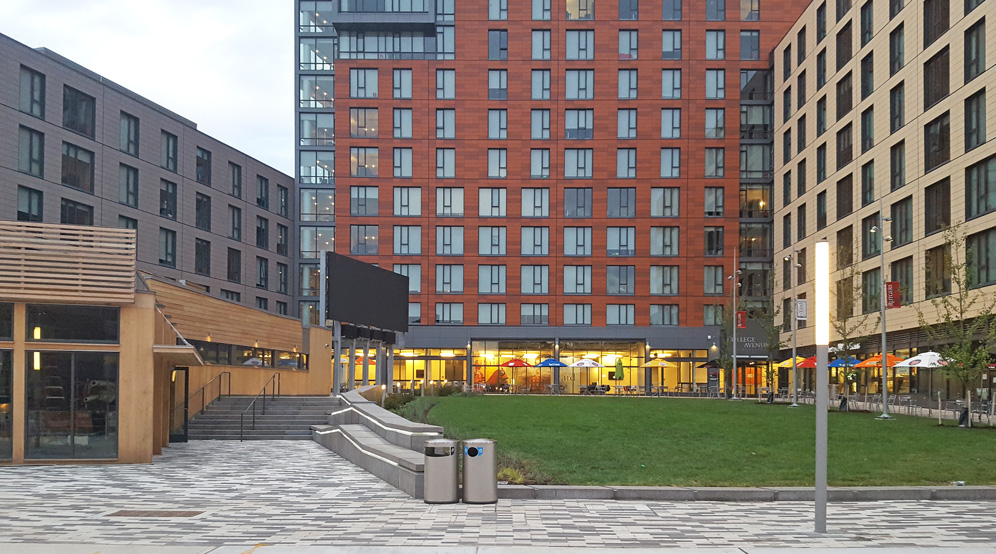
Location
New Brunswick, NJ
Client
New Brunswick Development Corporation (DEVCO)
Services
Site/Civil
Traffic & Transportation
Architect
Elkus Manfredi
Rutgers University – Livingston Campus Housing Expansion
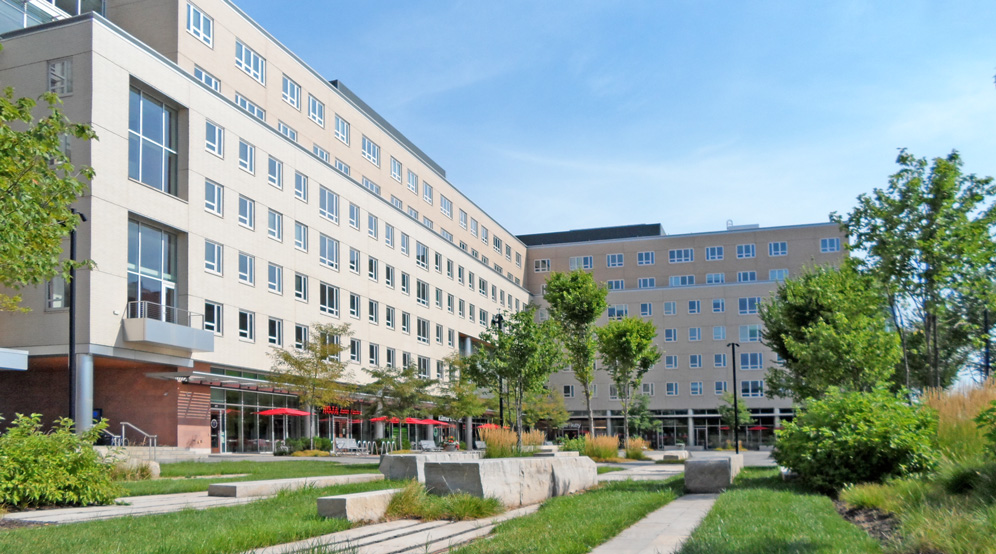
Location
Piscataway, NJ
Client
Fletcher Thompson Architecture
Services
Site/Civil
Surveying/Geospatial
Natural Resources & Permitting
Swarthmore College – NPPR Residence Hall
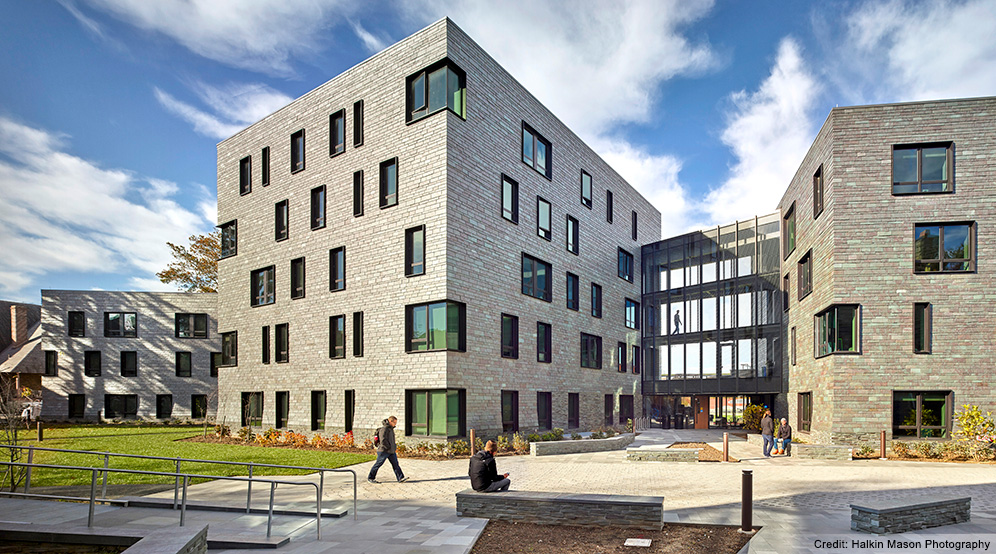
Location
Swarthmore Borough, PA
Client
Swarthmore College
Services
Site/Civil
Geotechnical
Traditional Surveying
Architect
DIGSAU Architecture
Howard University – Residence Halls
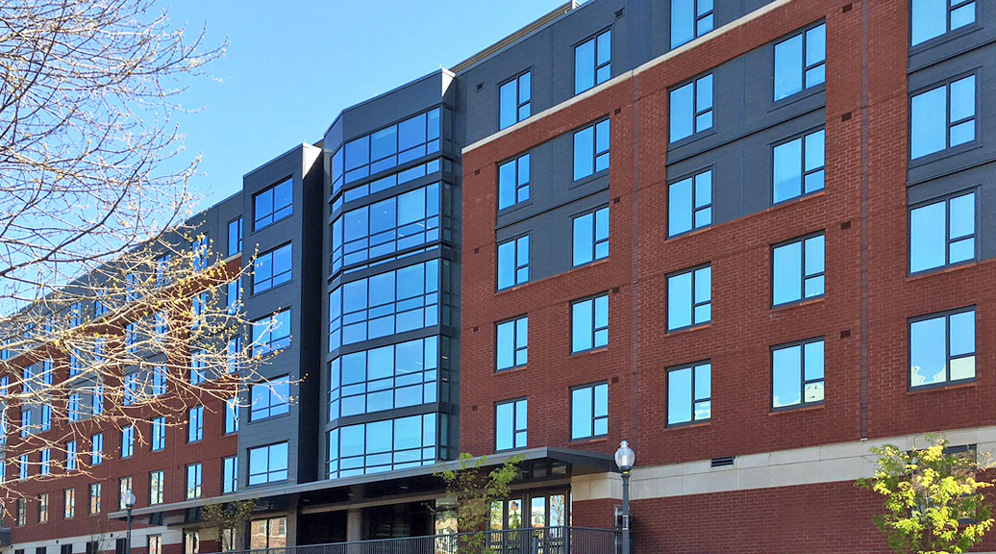
Location
Washington, DC
Client
Campus Apartments
Services
Geotechnical
Environmental
Architect
McKissack & McKissack
UC Berkeley – Bancroft Residence Hall
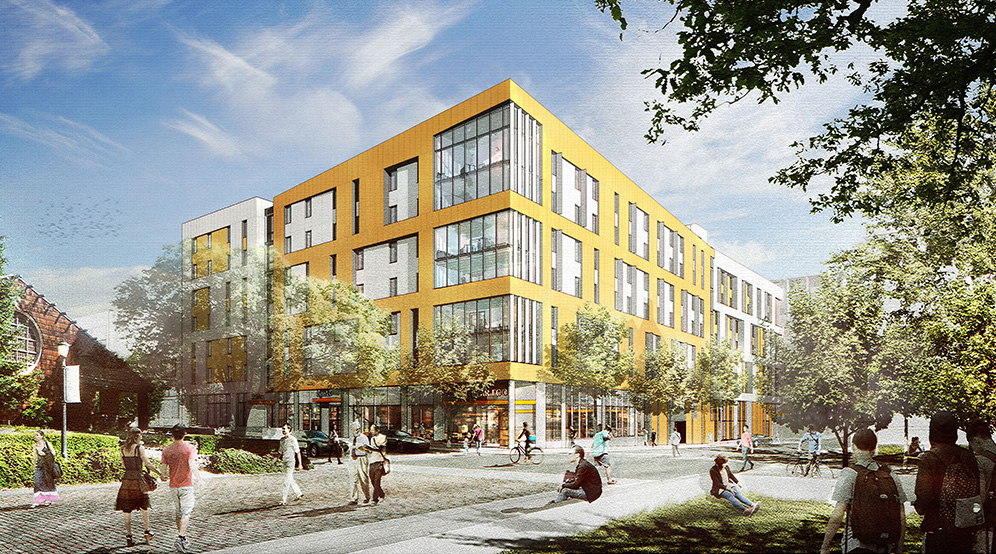
Location
Berkeley, California
Client
ACC OP Development LLC
Services
Geotechnical
Surveying/Geospatial
Site/Civil
Architect
Solomon Cordwell Buenz (SCB)
Strategic Partners
Webcor
Tipping Mar Structural Engineers
UCSF Mission Bay – Student Housing
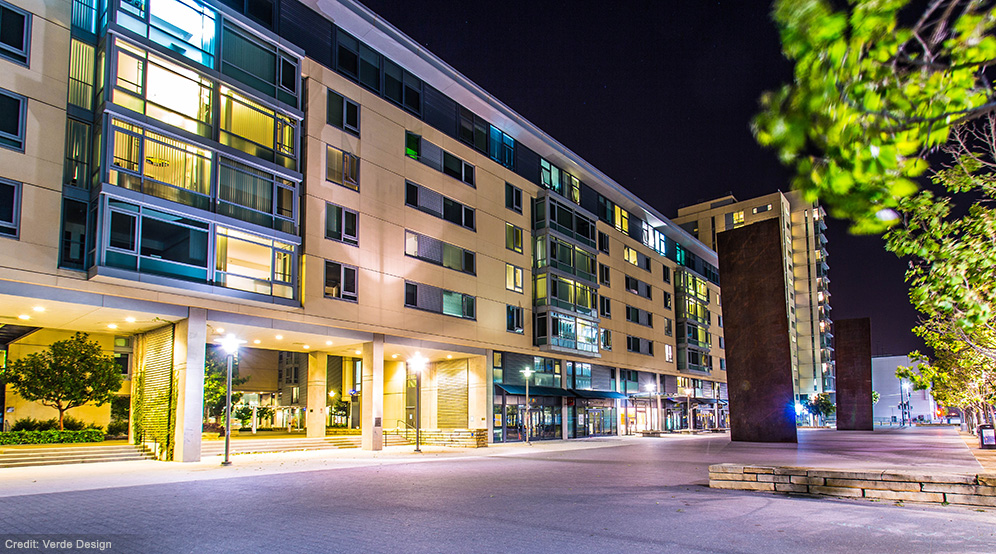
Location
San Francisco, CA
Client
University of California at San Francisco (UCSF)
Service
Geotechnical
Architect
Verde Design, Inc.
Lafayette College – Rockwell Integrated Sciences Center
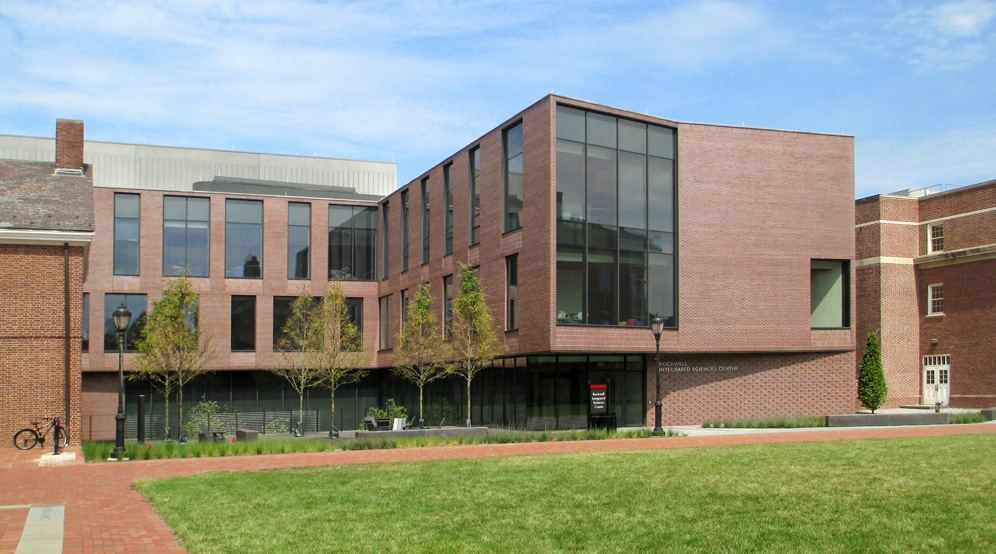
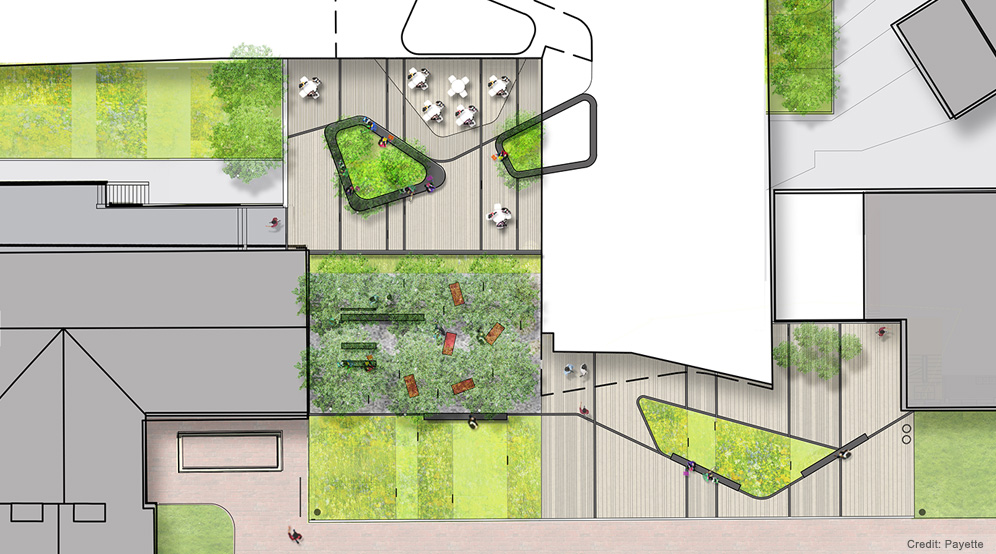
Location
Easton, PA
Client
Lafayette College
Services
Site/Civil
Landscape Architecture
Architect
Payette
Lafayette College – High Street Streetscape
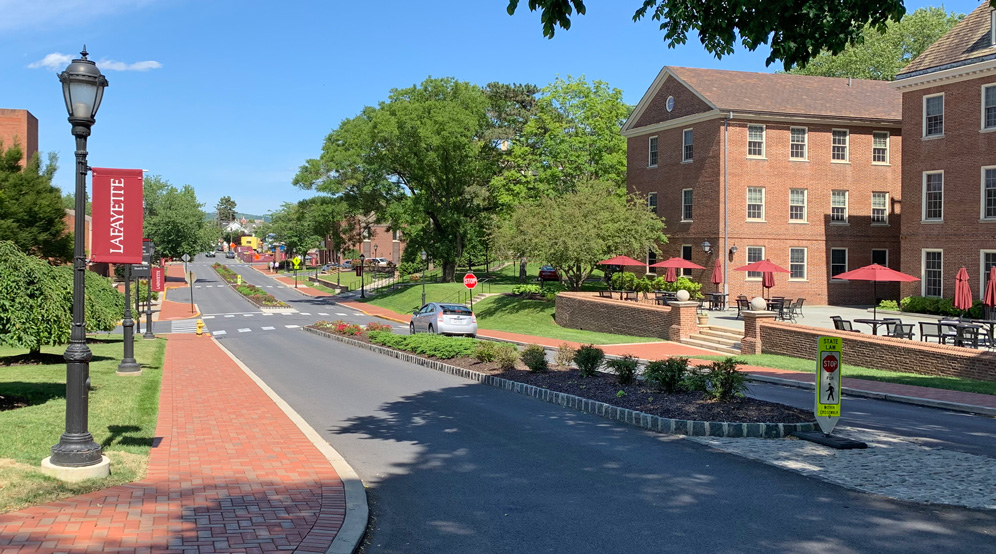
Langan work closely with Lafayette, providing planning, design and construction services implementing: removal of street parking; traffic calming measures; improved pedestrian crossings; and upgraded sidewalks along the length of the street.
Location
Easton, PA
Client
Lafayette College
Services
Site/Civil
Traffic & Transportation
Landscape Architecture
Ironside Newark
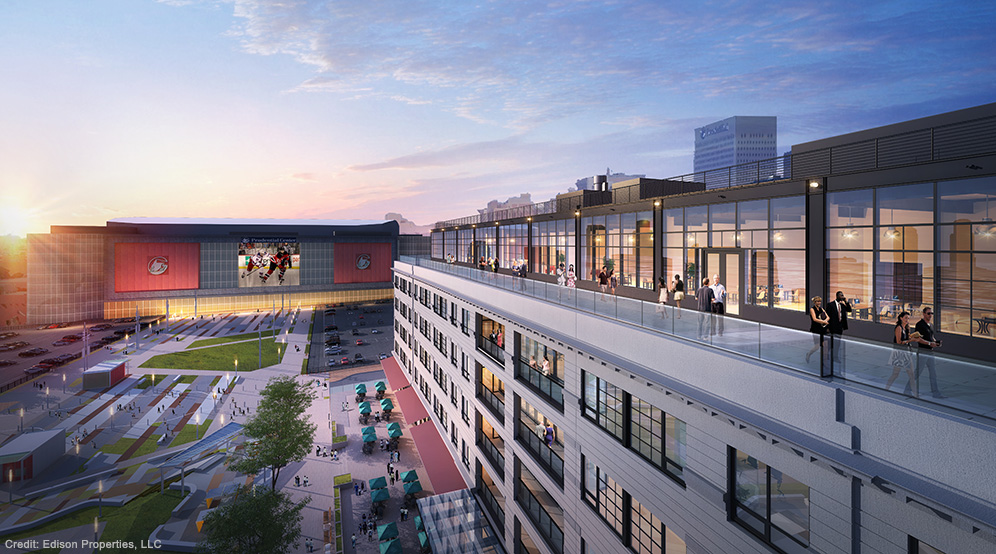
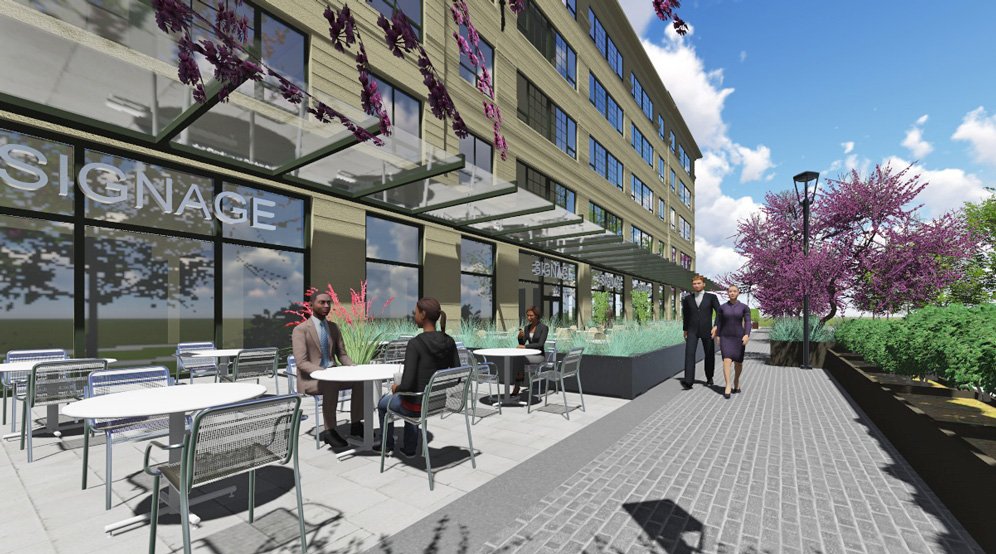
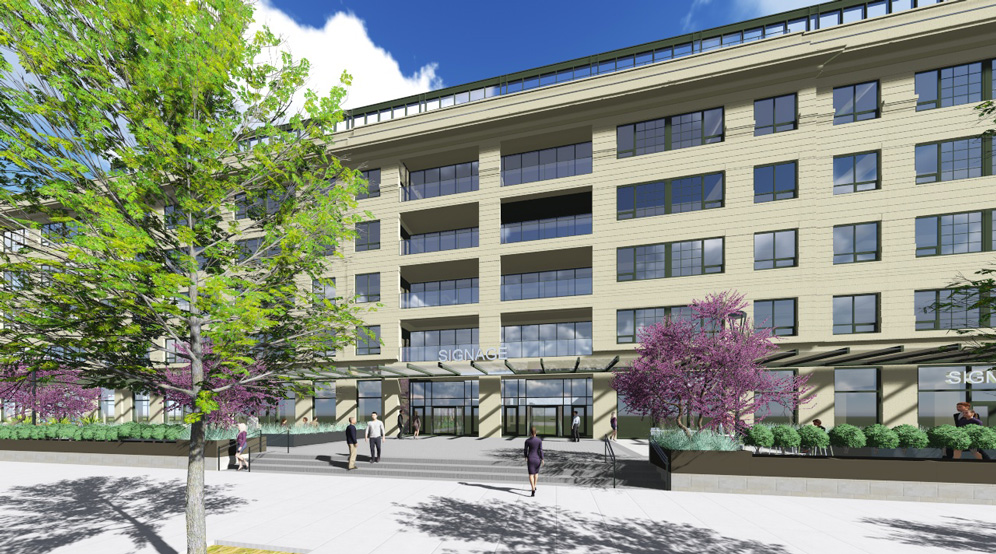
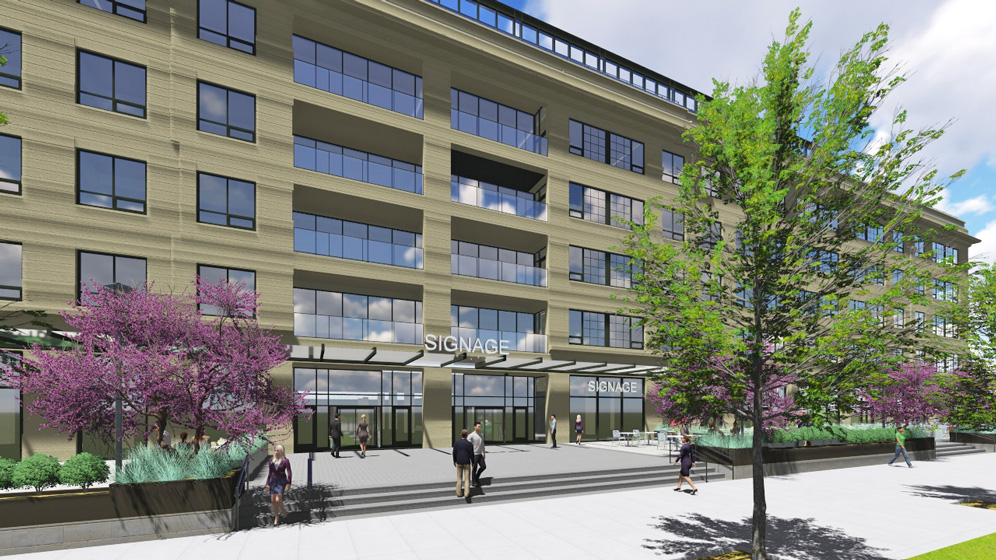
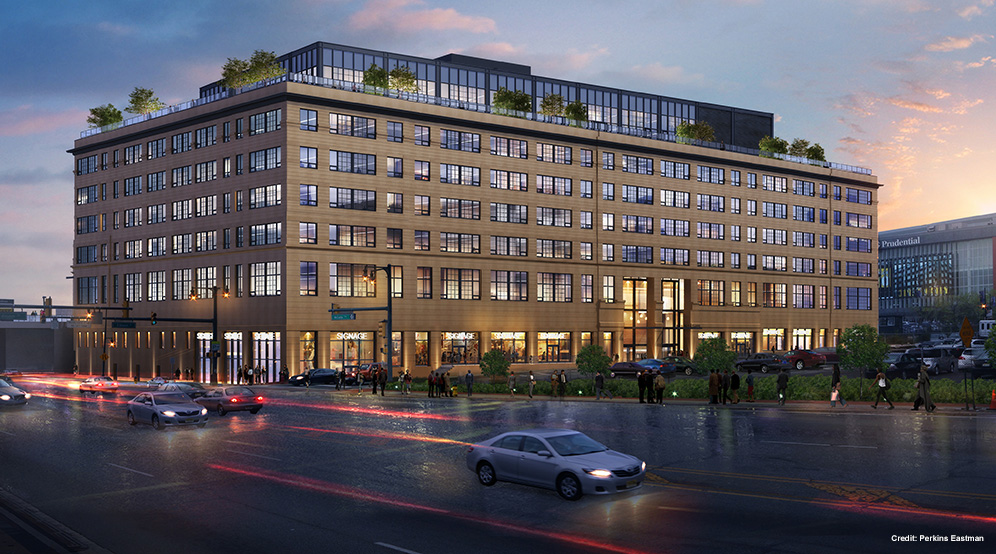
Location
Newark, NJ
Client
Edison Properties, LLC
Services
Site/Civil
Environmental
Traditional Surveying
Griffin Court
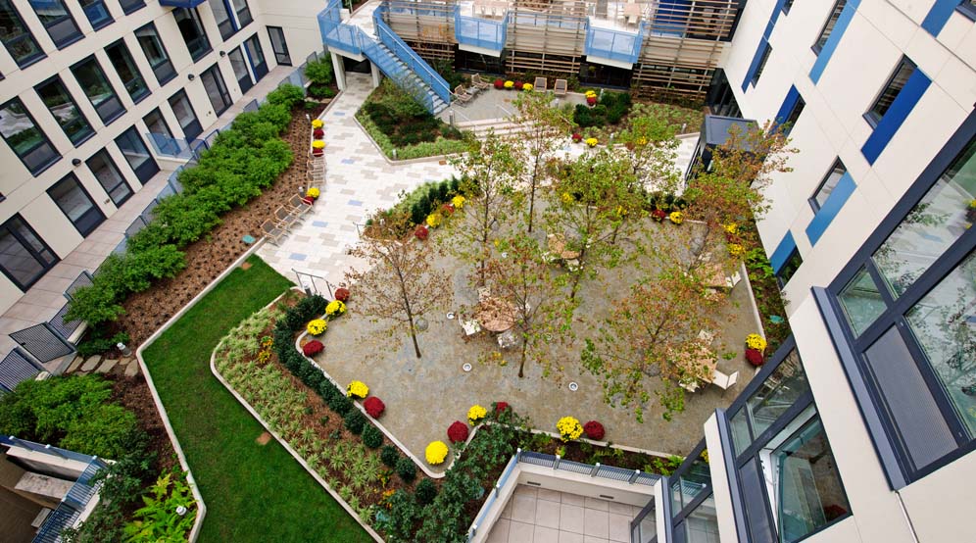
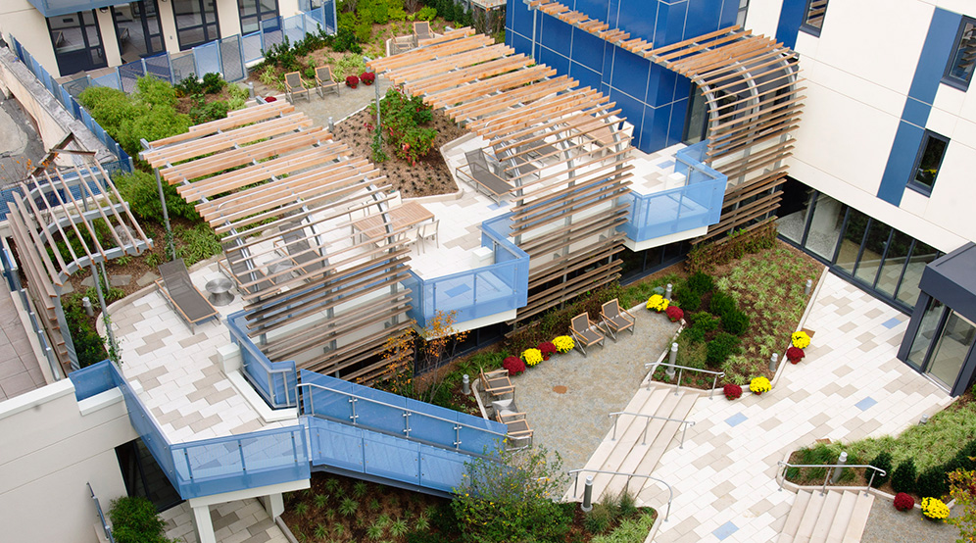
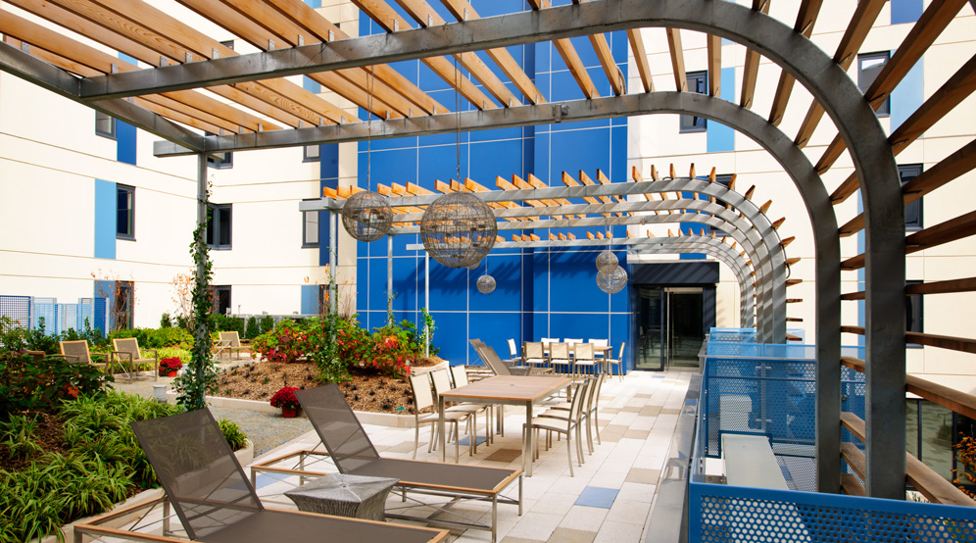
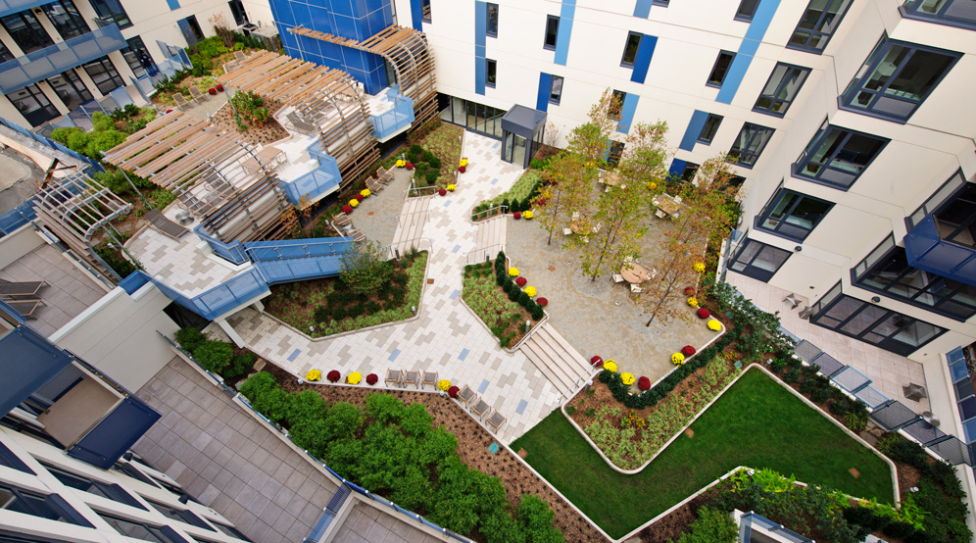
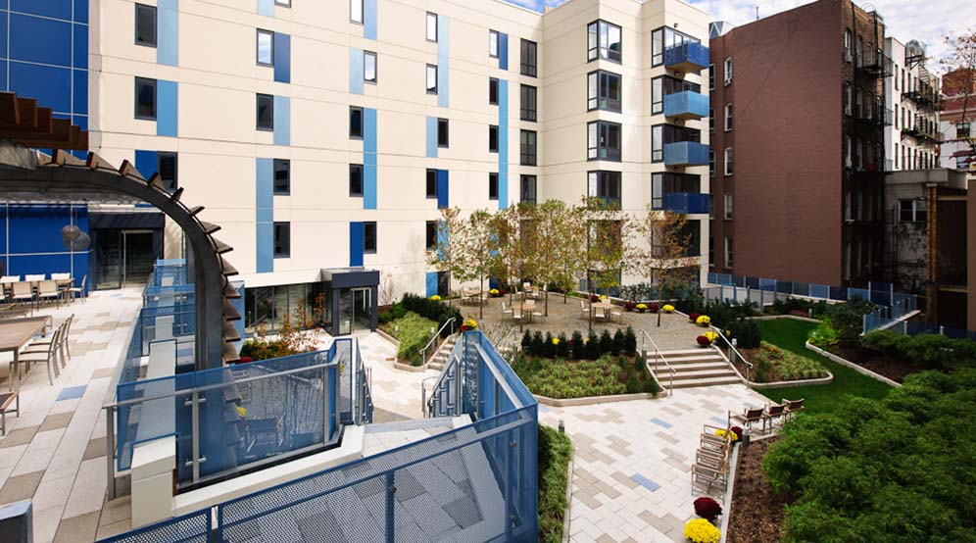
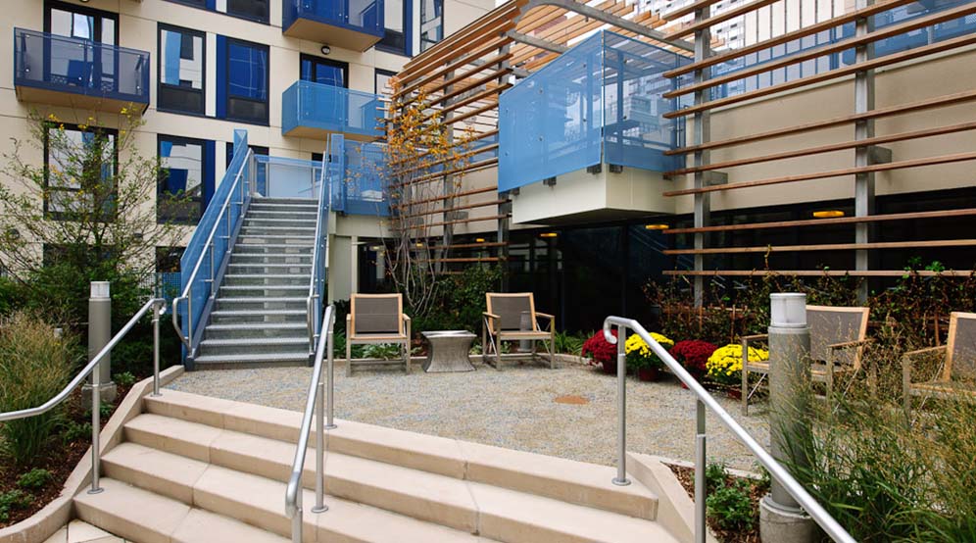
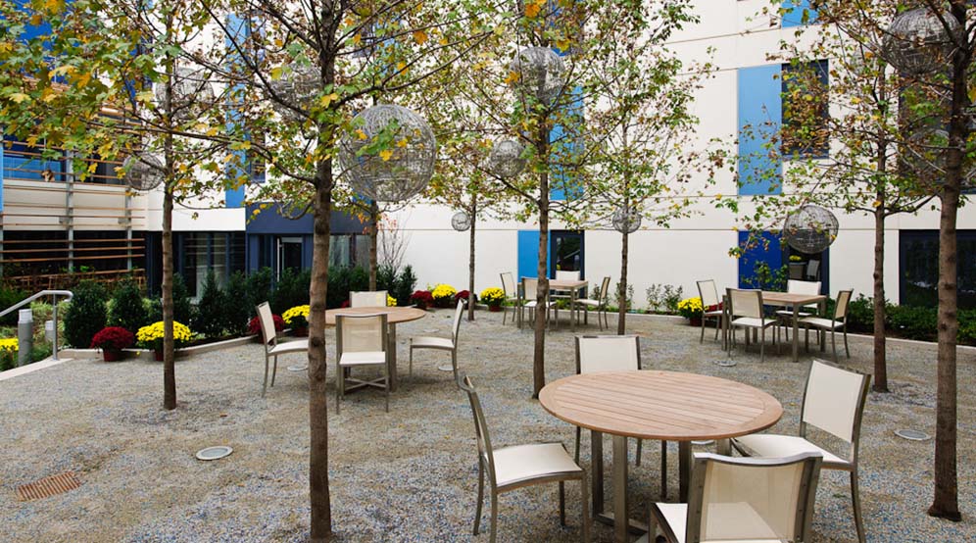
Location
New York, NY
Client
Alchemy Properties, Inc.
Services
Geotechnical
Site/Civil
Landscape Architecture
Environmental
Traditional Surveying
Architect
FXCollaborative

