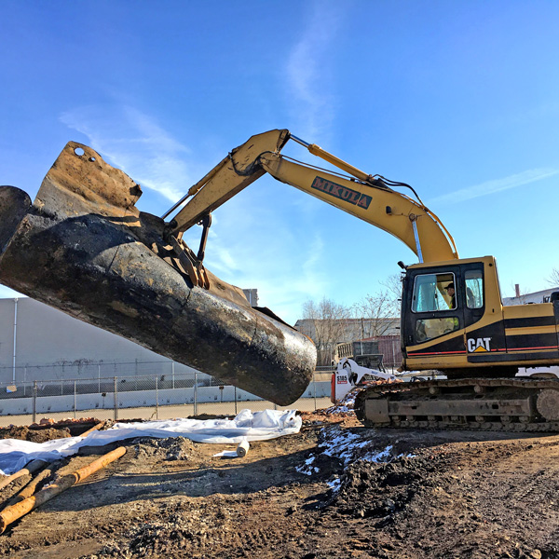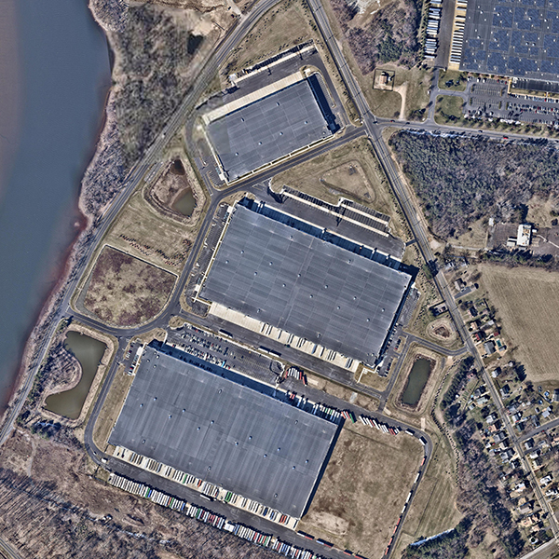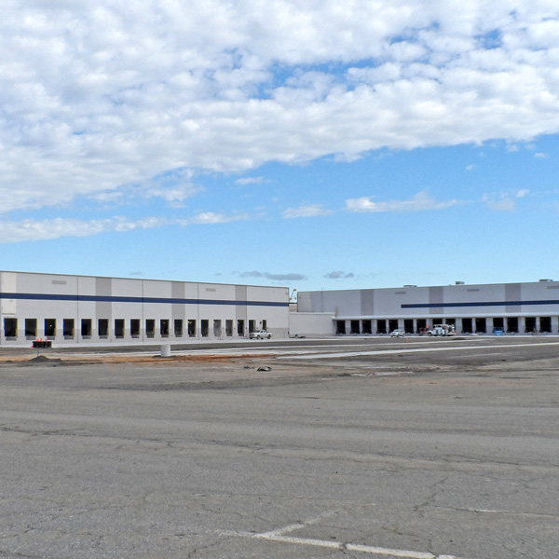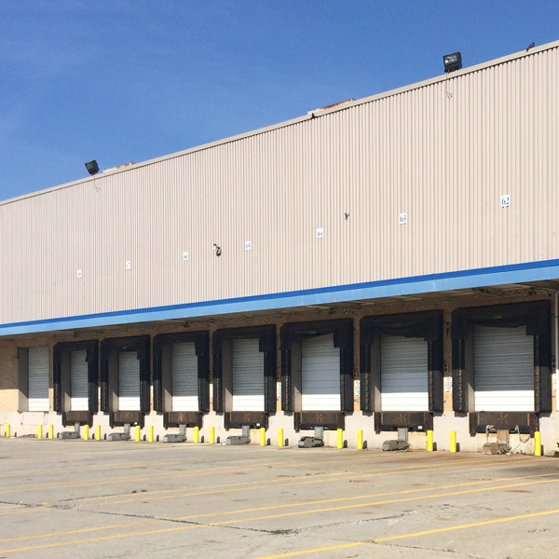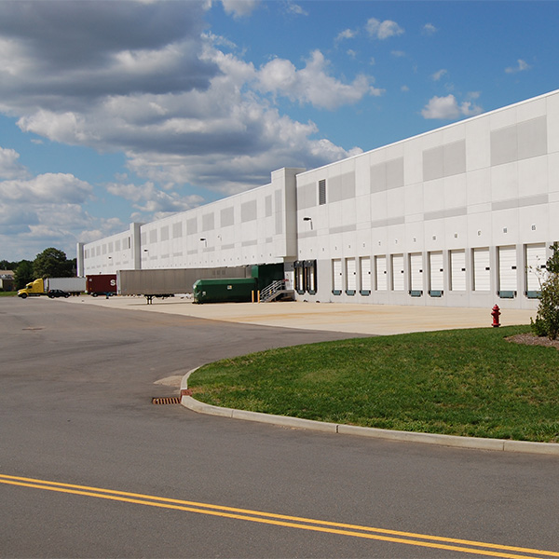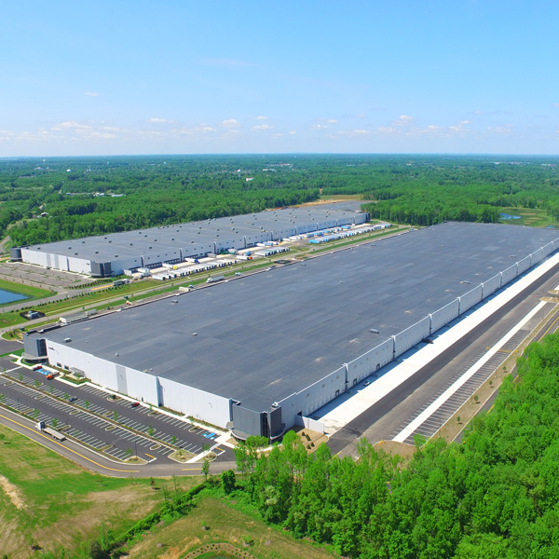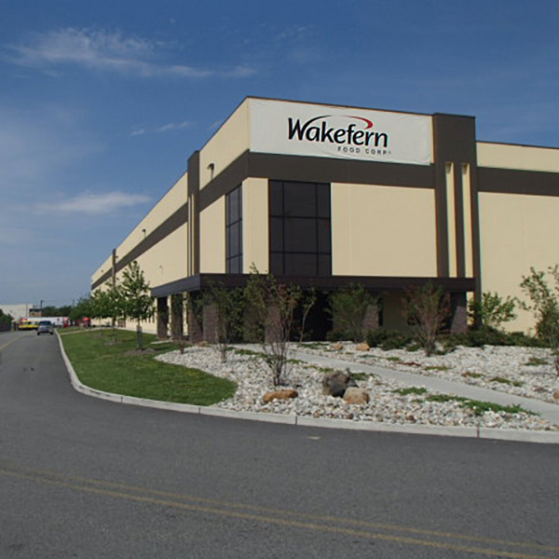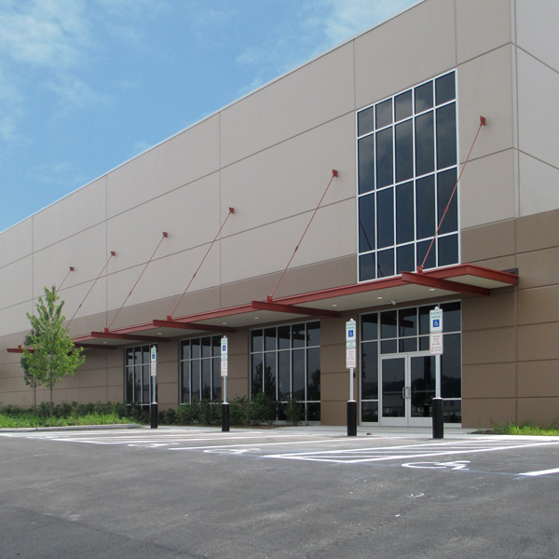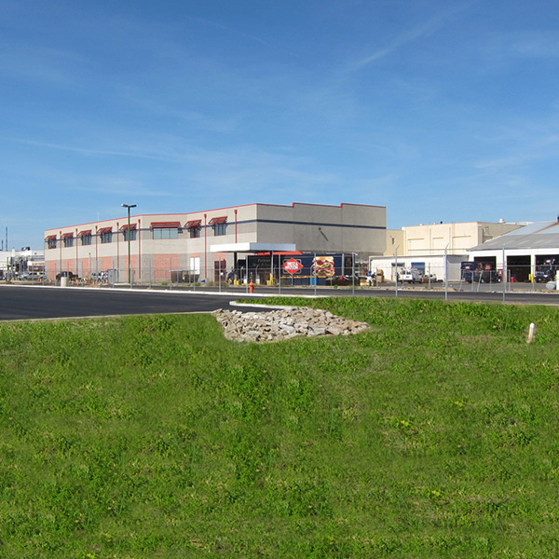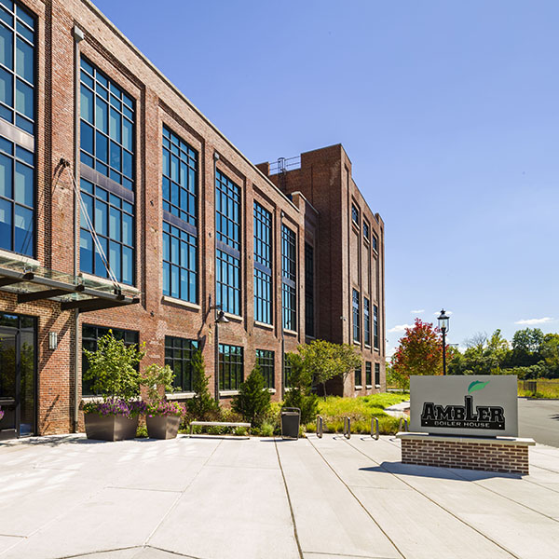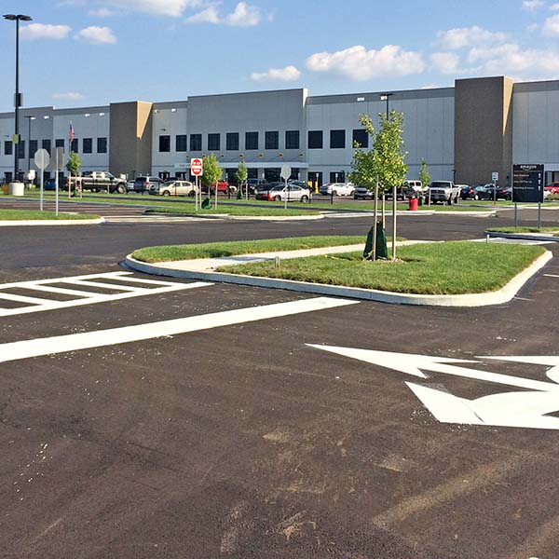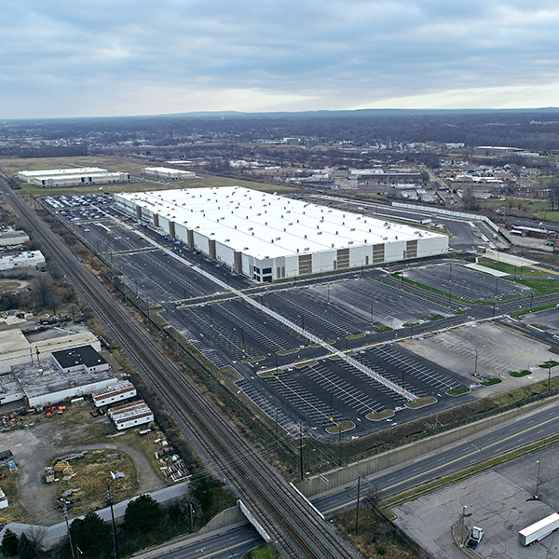Warehouse and Industrial Redevelopment
Langan provides an integrated mix of engineering and environmental consulting services in support of a variety land development projects, including warehouse and industrial properties. Founded in 1970, Langan employs over 1,100 professionals in its Parsippany, NJ headquarters and among 28 additional regional offices.
Accurate Box
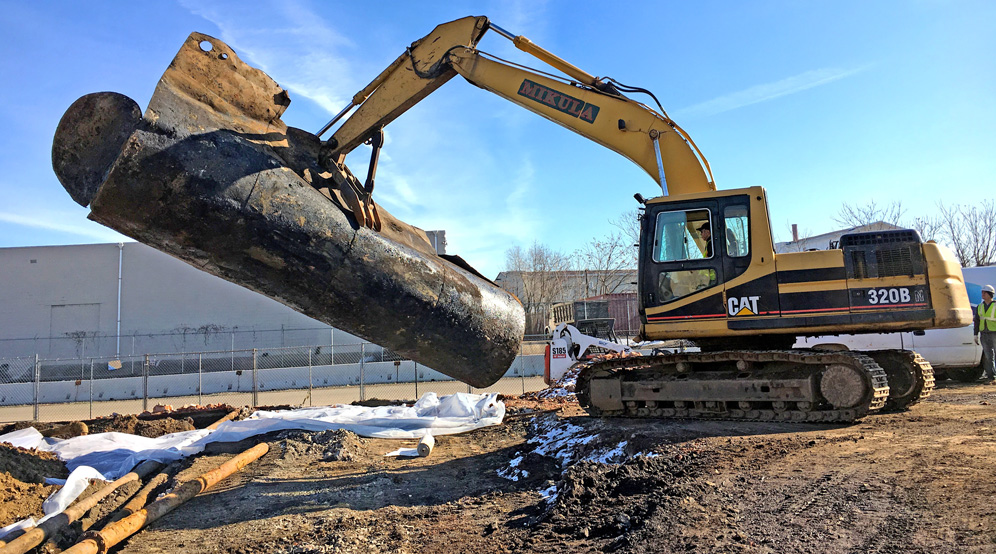
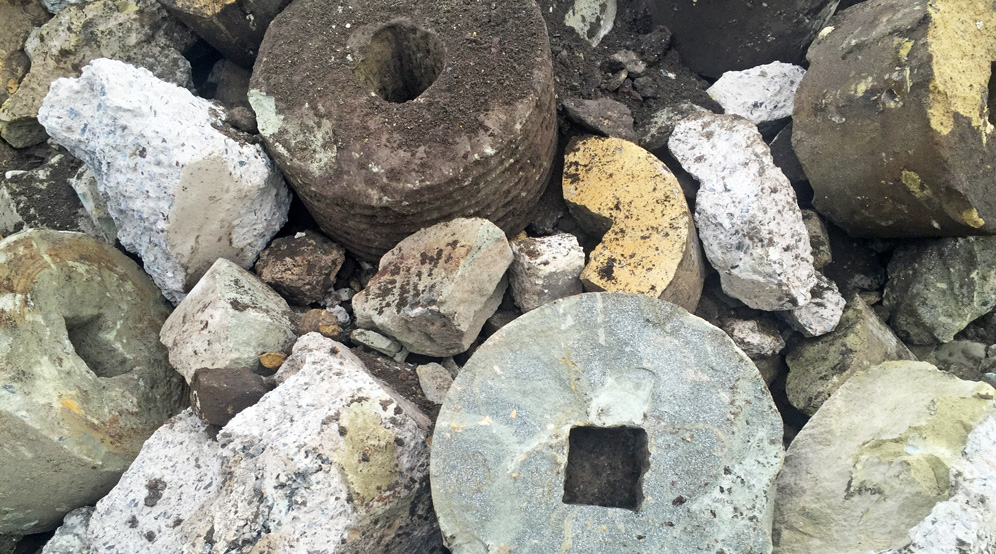
Location
Paterson, NJ
Client
Accurate Box Company, Inc.
Services
Environmental
Surveying/Geospatial
Geotechnical
Site/Civil
Burlington Neck Warehouse Redevelopment
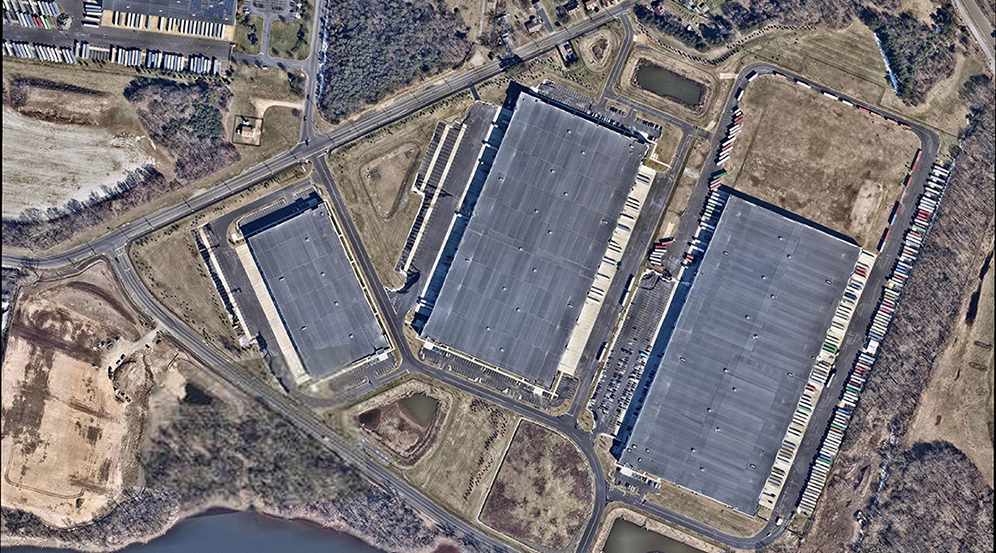
Location
Burlington, NJ
Client
Viridian Partners
Services
Site/Civil
Environmental
Landscape Architecture
Fulfillment Center – Woodbridge Township
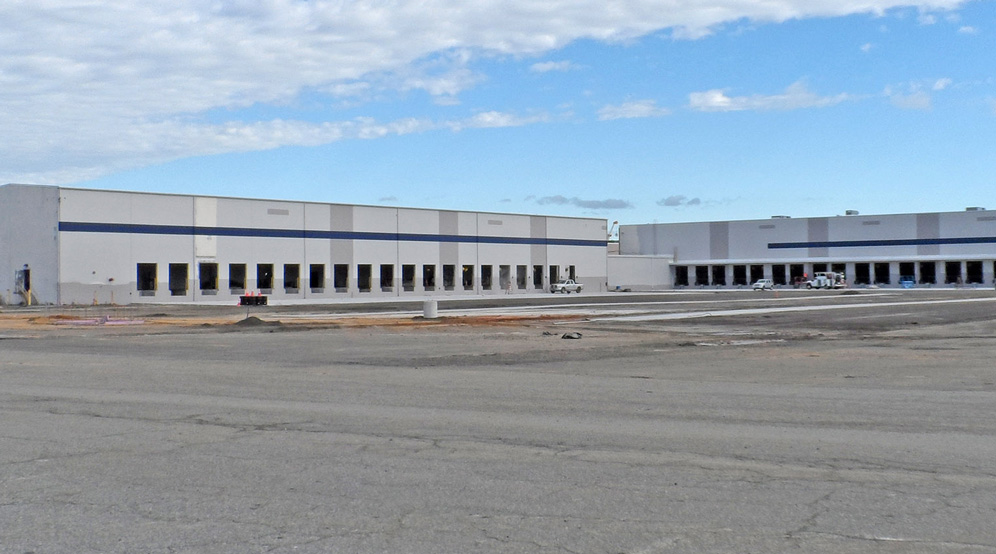
Location
Woodbridge Township, NJ
Client
Prologis
Services
Site/Civil
Landscape Architecture
Natural Resources & Permitting
Architect
Ford & Associates Architects
Sortation Center – Teterboro
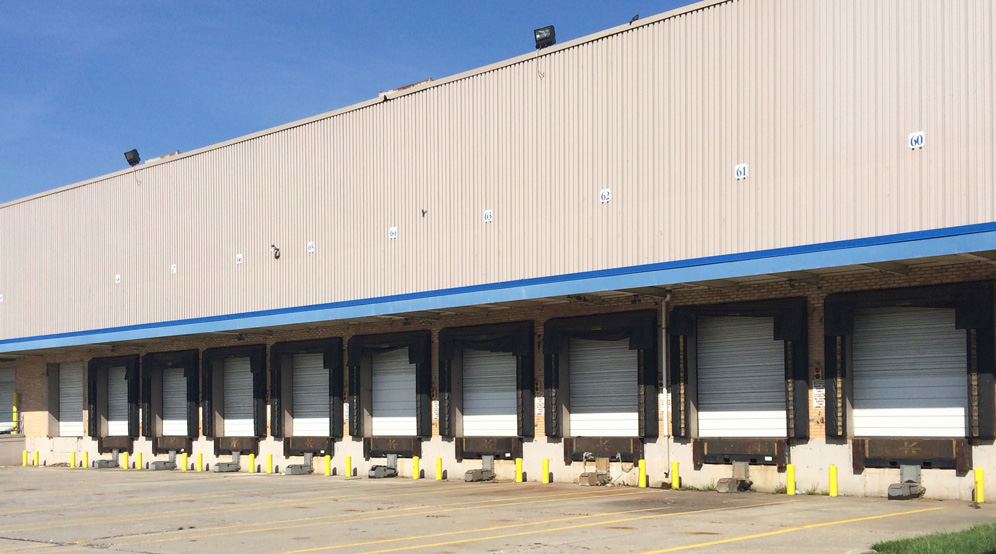
Location
Teterboro, NJ
Client
Confidential
Services
Site/Civil
Geotechnical
Traffic & Transportation
Surveying/Geospatial
324 Half Acre Road Warehouse
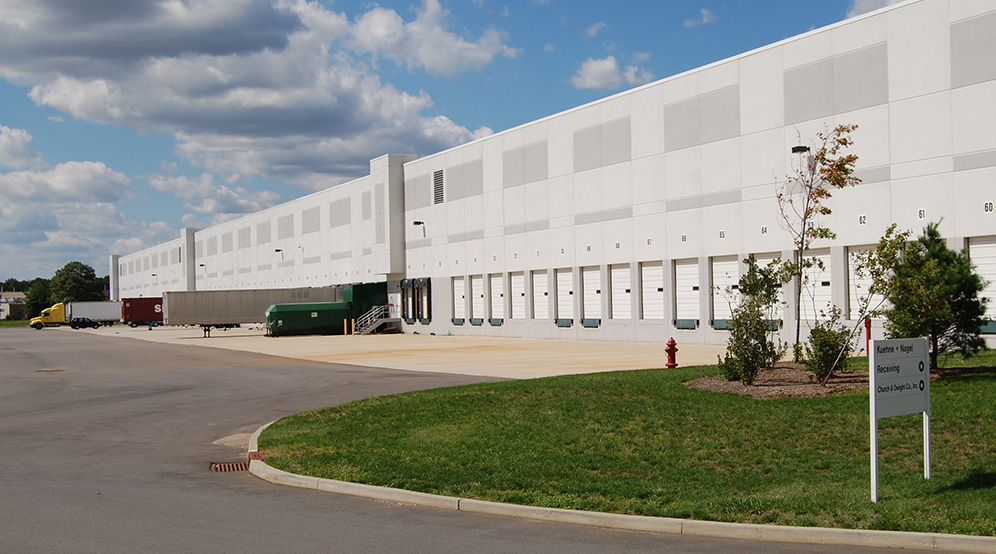
Location
Cranbury, NJ
Client
Rockefeller Group Development Corp.
Services
Site/Civil
Geotechnical
Environmental
Traffic & Transportation
Landscape Architecture
Natural Resources & Permitting
Traditional Surveying
Cranbury Logistics Center
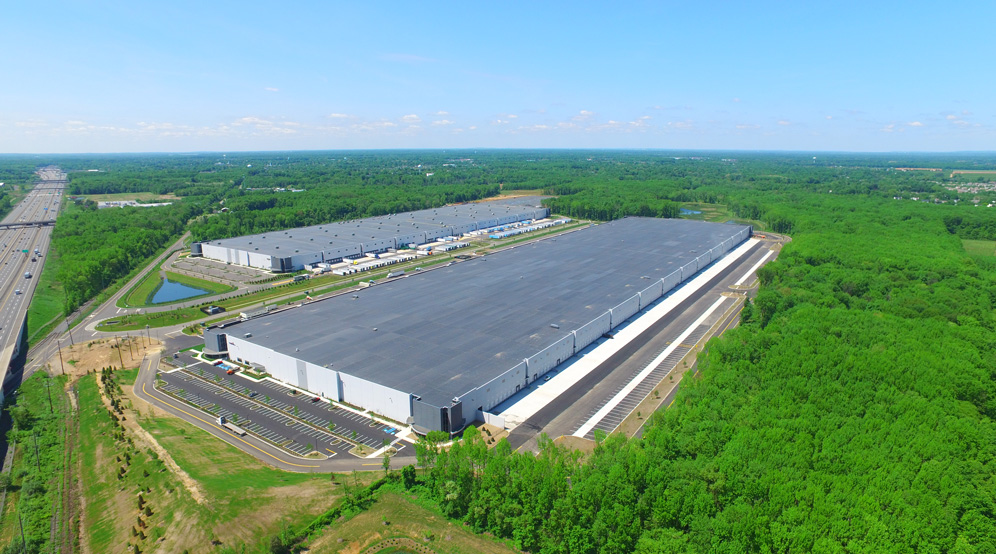
Location
Cranbury, NJ
Client
Cranbury Brickyard, LLC
Services
Site/Civil
Geotechnical
Environmental
Natural Resources & Permitting
Landscape Architecture
Traffic & Transportation
Wakefern Distribution Warehouse
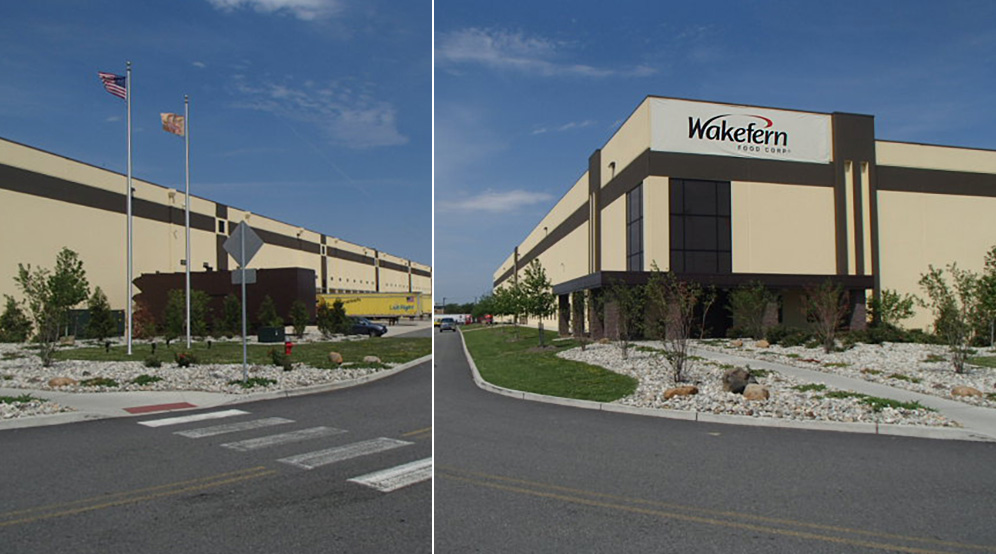
Location
Elizabeth, NJ
Clients
Wakefern Food Corporation
Greek Development
Services
Site/Civil
Geotechnical
Environmental
Traditional Surveying
Landscape Architecture
Natural Resources & Permitting
Lehigh Valley Industrial Park VII – Lot 61
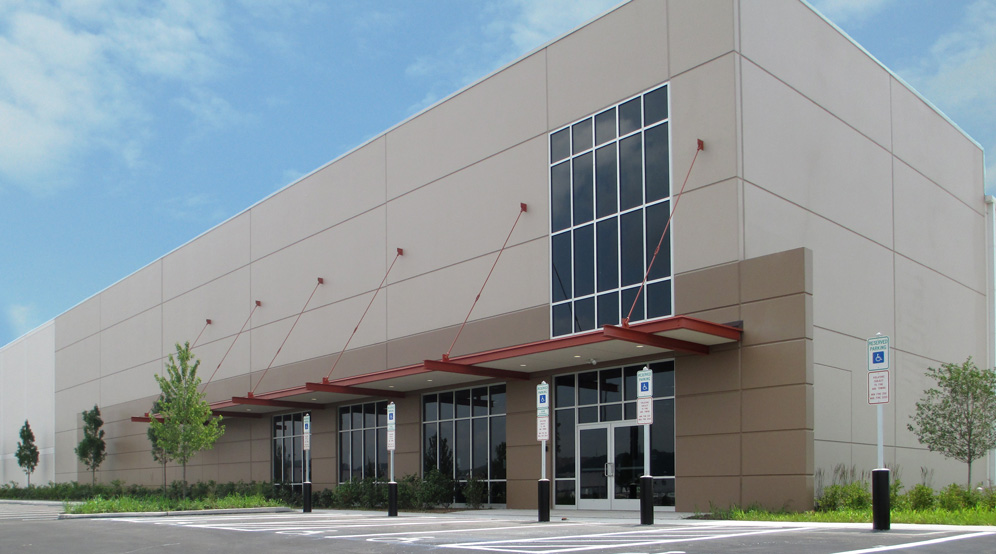
Trammell Crow Company is developing this property into a 677,000 SF warehouse with associated site improvements. In addition to complete site/civil design services, Langan provided detailed stormwater and erosion & sediment pollution control plans, as well the design of an environmental cap for the site and a vapor mitigation system for the building. Langan also performed site lighting and landscaping design, geotechnical design, and deep dynamic compaction field inspection services for this project.
Location
Bethlehem, PA
Clients
Trammell Crow
Clarion Partners
Services
Site/Civil
Geotechnical
Environmental
Traditional Surveying
Landscape Architecture
Dietz & Watson Headquarters Expansion
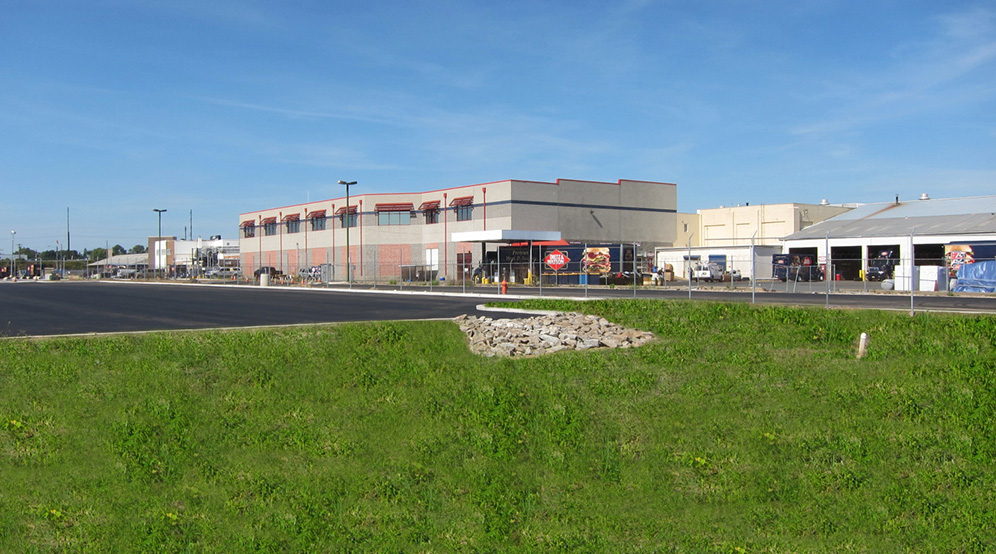
Location
Philadelphia, PA
Client
Dietz & Watson
Services
Site/Civil
Geotechnical
Environmental
Landscape Architecture
Surveying/Geospatial
Traffic & Transportation
Architect
Architetra
Ambler Boiler House
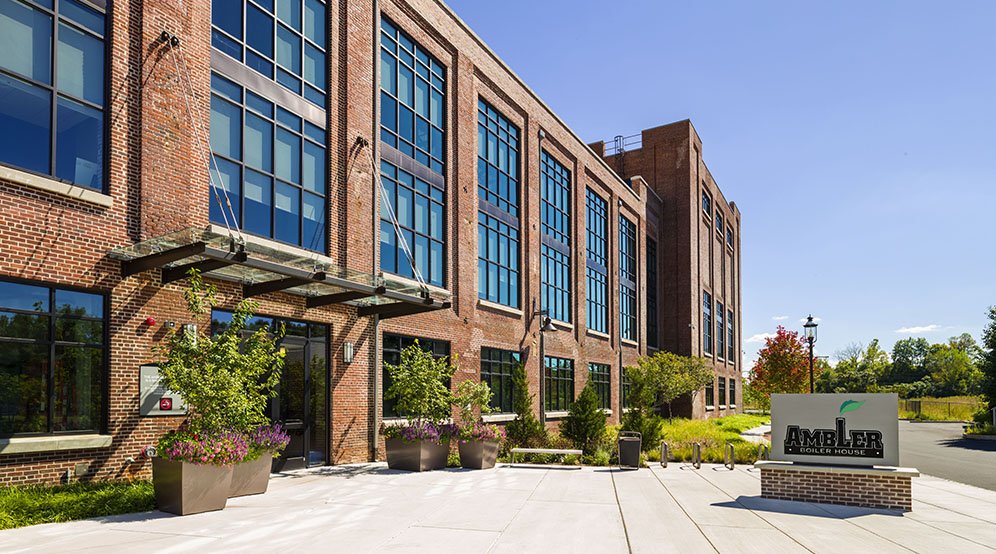
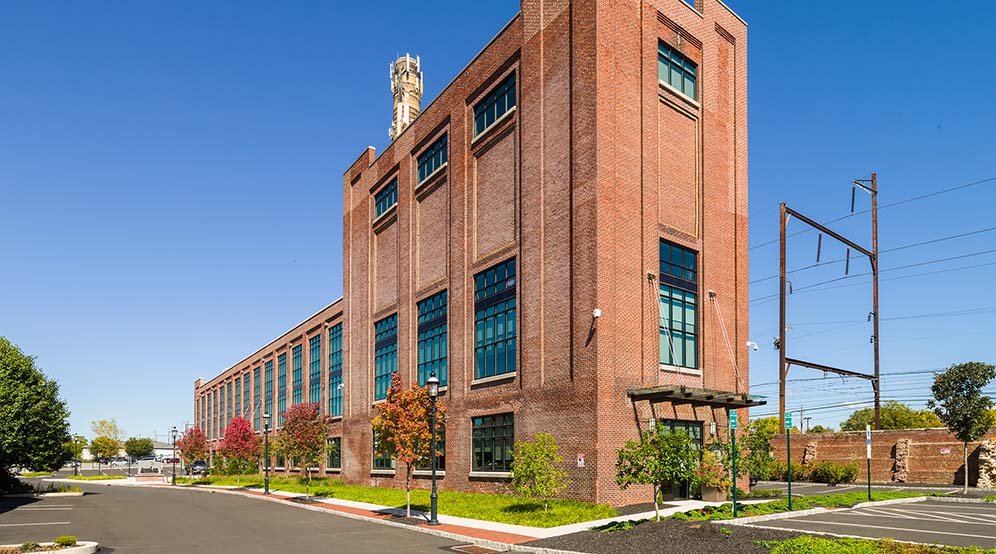
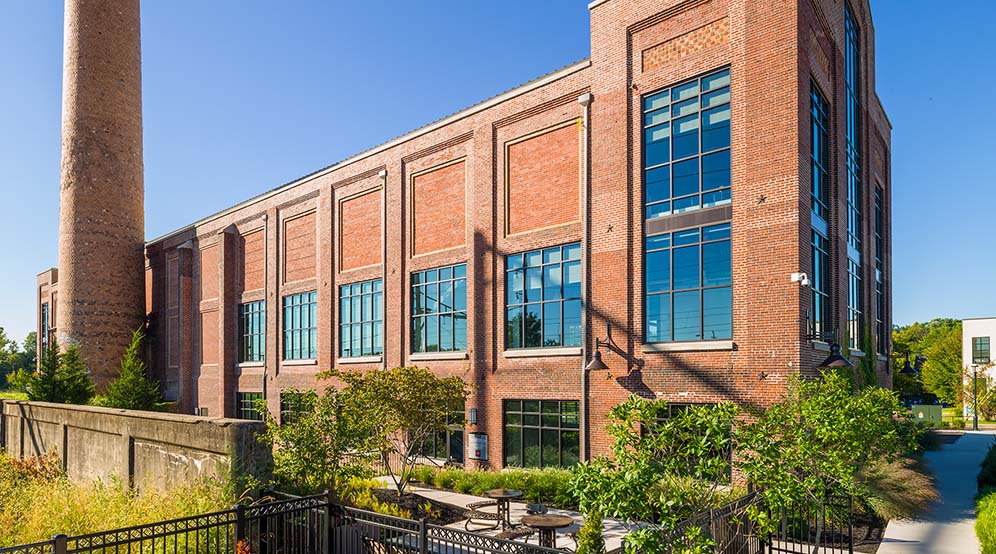
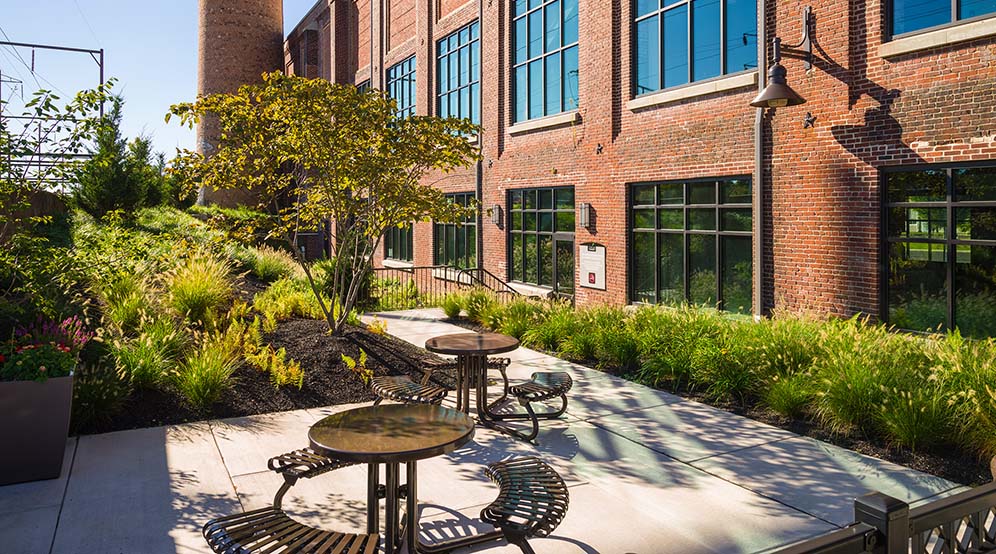
Building Design & Construction Magazine - Reconstruction Awards, Gold Award 2013
Location
Ambler, PA
Client
Summit Realty Advisors, LLC
Services
Landscape Architecture
Site/Civil
Traditional Surveying
Fulfillment Center – North Randall
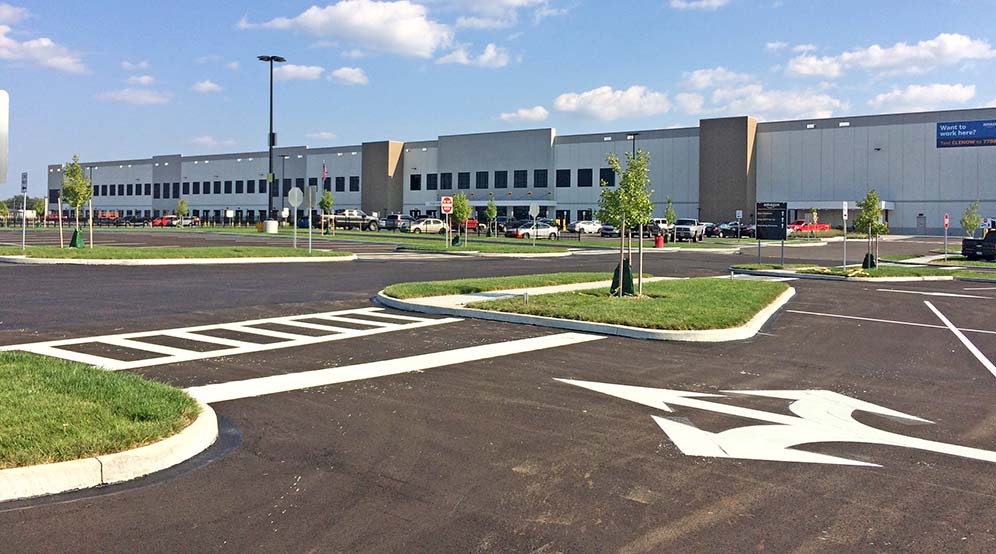
Location
North Randall, OH
Client
Confidential
Services
Site/Civil
Geotechnical
Environmental
Traffic & Transportation
Surveying/Geospatial
Fulfillment Center – Euclid
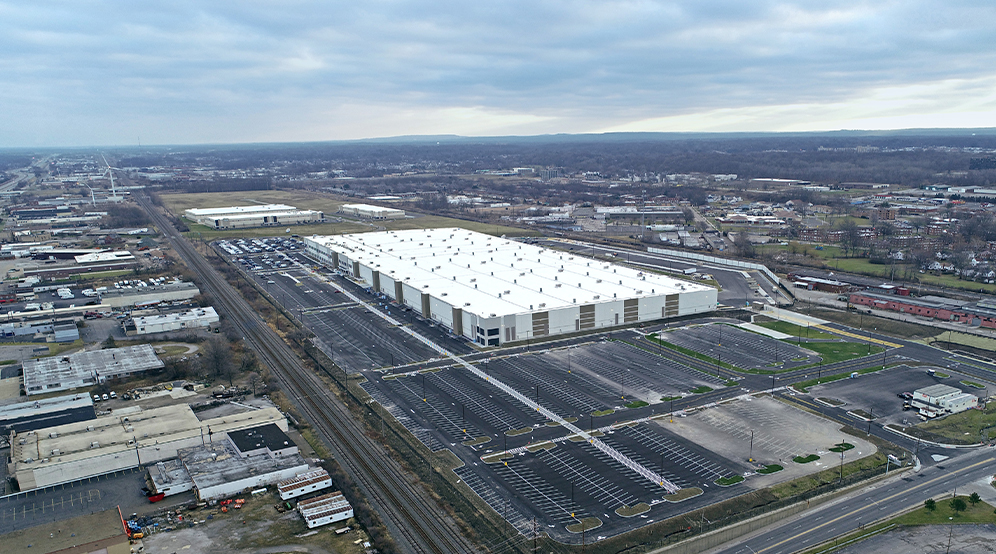
Location
Euclid, OH
Client
Confidential
Services
Site/Civil
Geotechnical
Environmental
Traffic & Transportation
Surveying/Geospatial
Landscape Architecture
Architect
Macgregor Associates Architects

