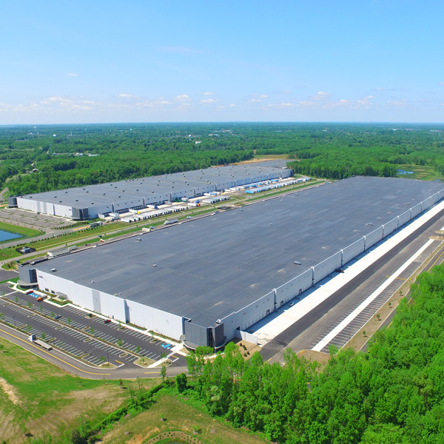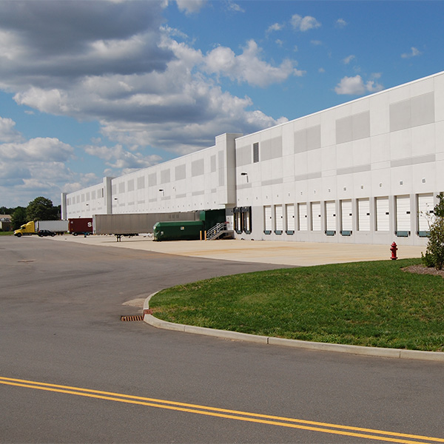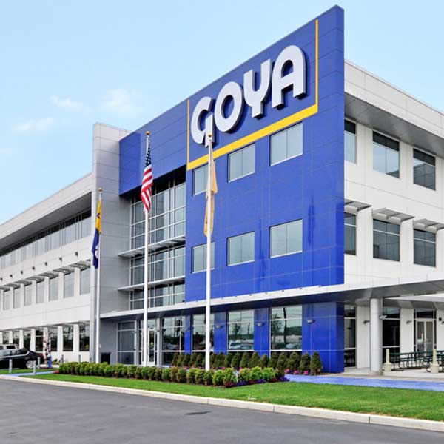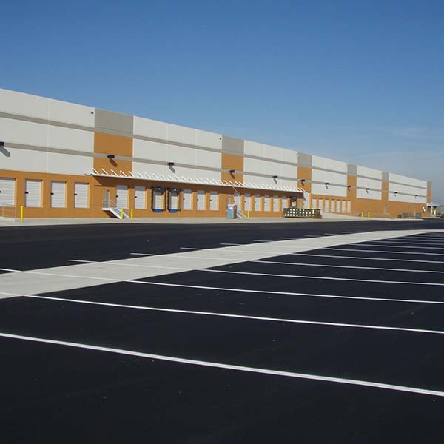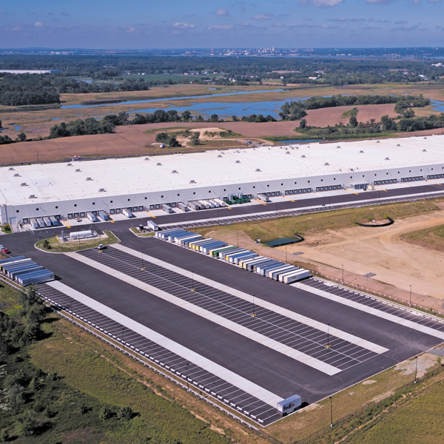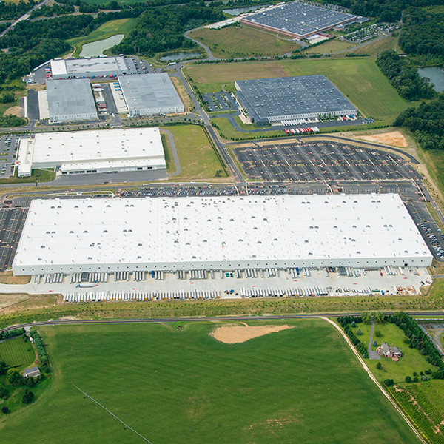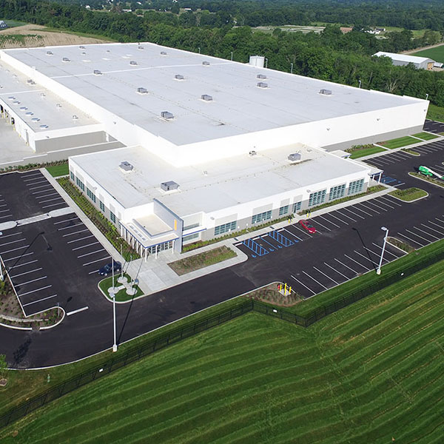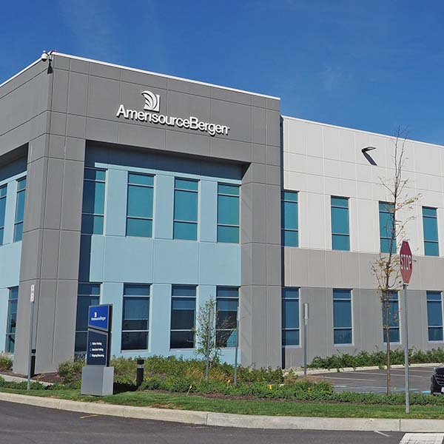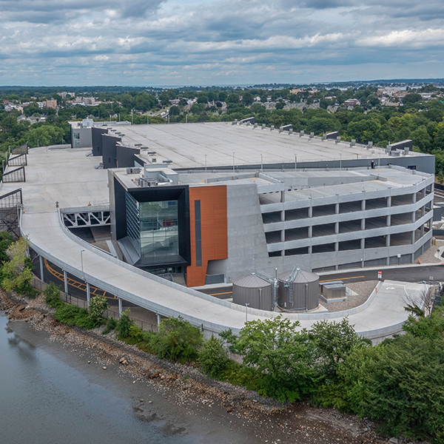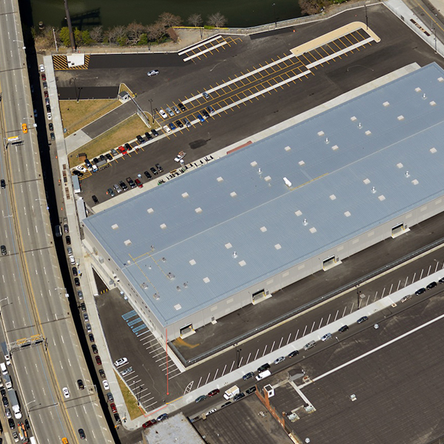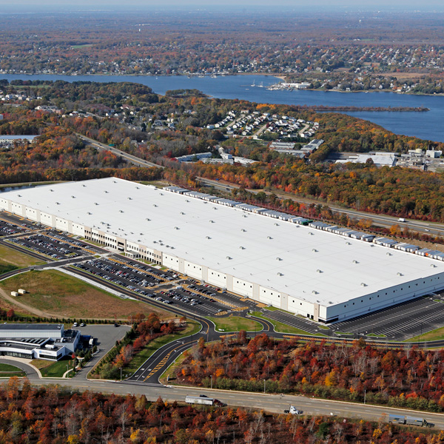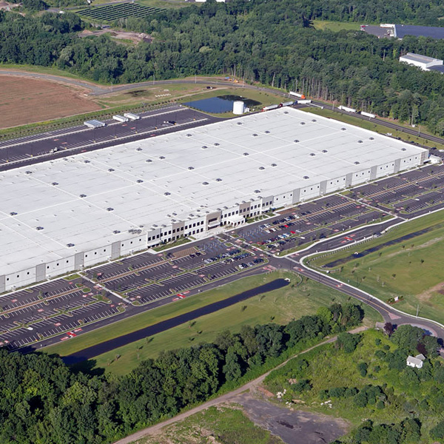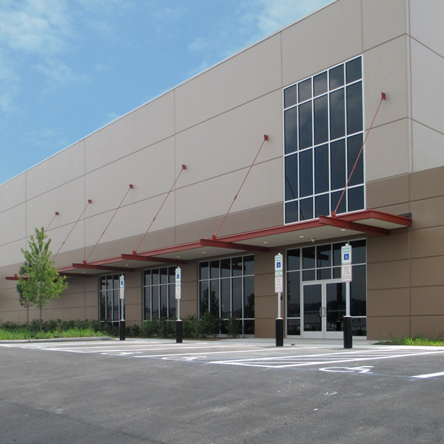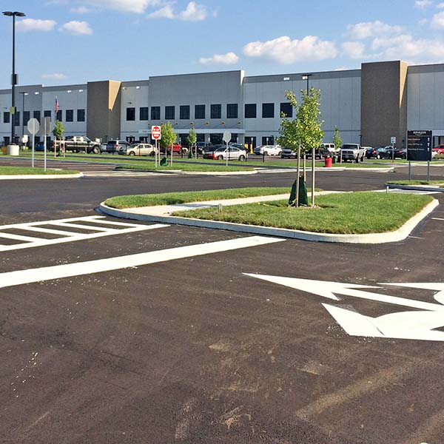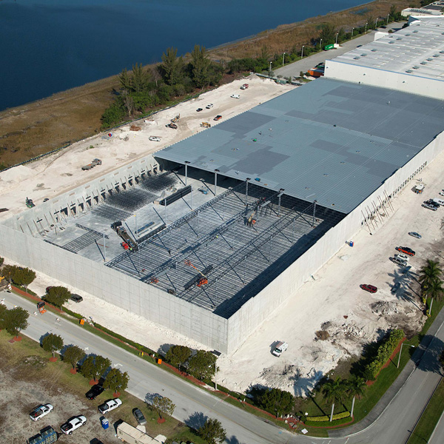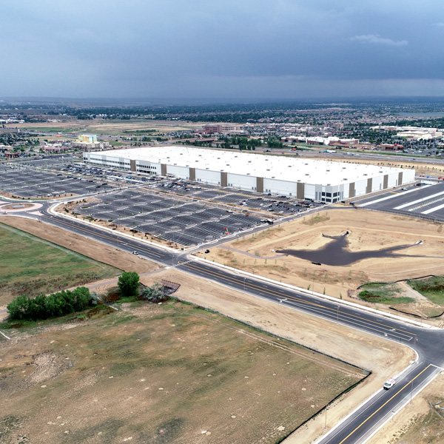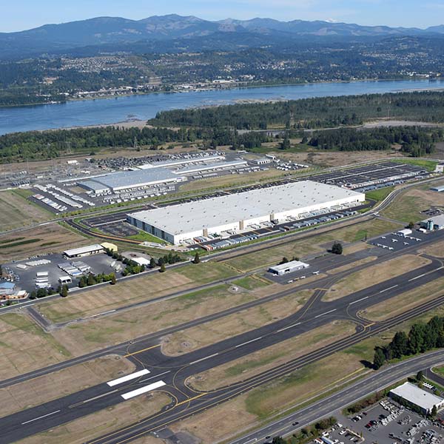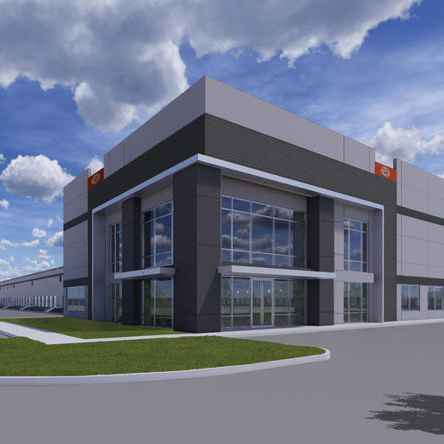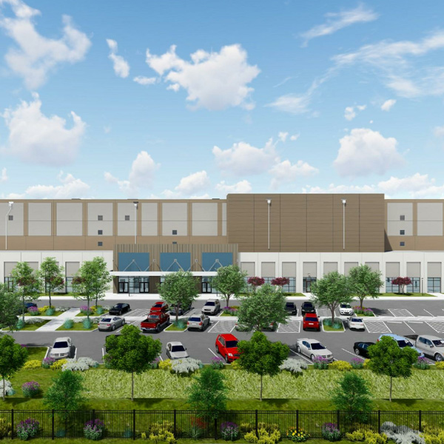Warehouse and Industrial Redevelopment
As a premier provider of integrated land development engineering and environmental consulting services for challenging projects around the world, Langan brings an unmatched expertise in the development of engineering solutions for new facilities and the refurbishment of existing warehouse, industrial and distribution facilities. Major clients include e-commerce, automotive, retail, grocery, and pharmaceutical companies.
Langan works directly with the client to assure that the projects are designed to best benefit the needs of their end users. Our experienced engineers and scientists go above and beyond to ensure that all milestones, budgets and client expectations are met for each of our projects. These types of developments involve coordination with many different entities, including the town, permitting authorities and other governing agencies depending upon the location. We strive to provide efficient service to meet the needs of our clients.
Cranbury Logistics Center
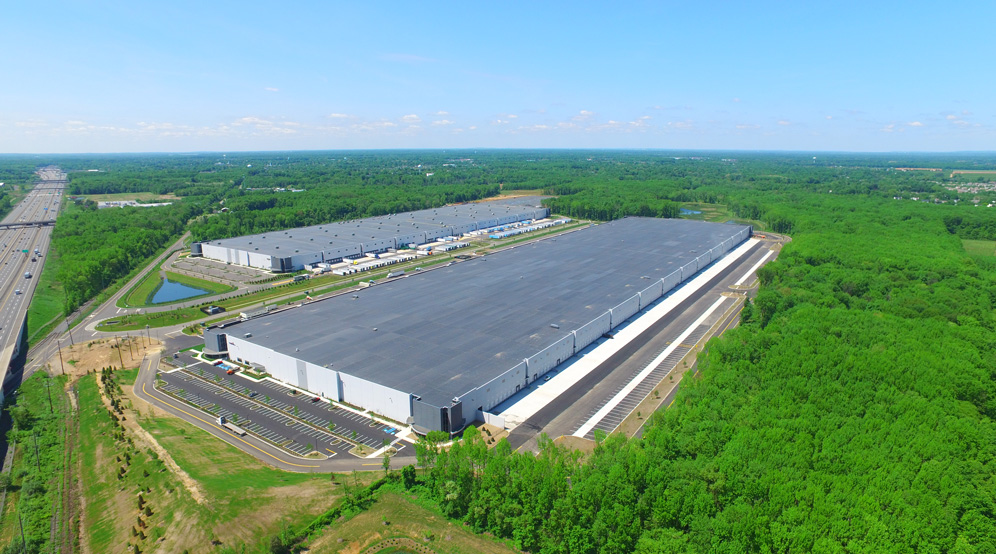
Location
Cranbury, NJ
Client
Cranbury Brickyard, LLC
Services
Site/Civil
Geotechnical
Environmental
Natural Resources & Permitting
Landscape Architecture
Traffic & Transportation
324 Half Acre Road Warehouse
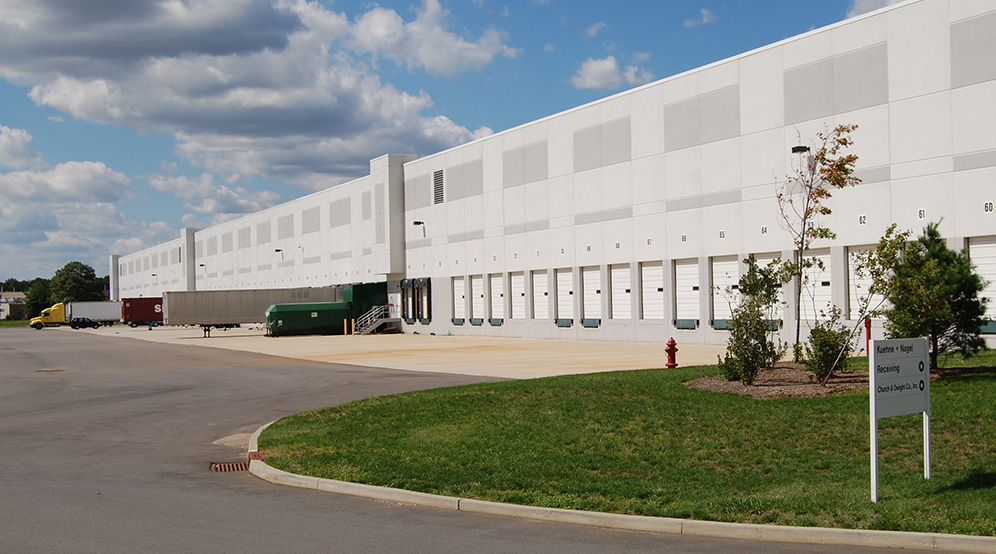
Location
Cranbury, NJ
Client
Rockefeller Group Development Corp.
Services
Site/Civil
Geotechnical
Environmental
Traffic & Transportation
Landscape Architecture
Natural Resources & Permitting
Traditional Surveying
Goya Foods Headquarters
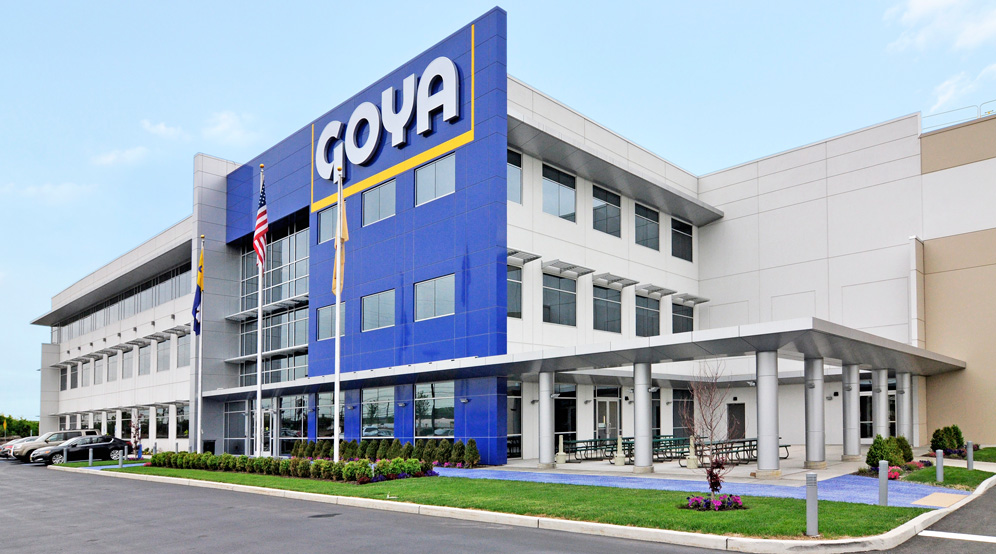
Location
Jersey City, NJ
Client
Goya 75th Urban Renewal Co., LLC
Services
Site/Civil
Geotechnical
Traffic & Transportation
Traditional Surveying
Landscape Architecture
Natural Resources & Permitting
Strategic Partners
Rockefeller Development Group
RC Andersen
Elizabeth Logistics Center
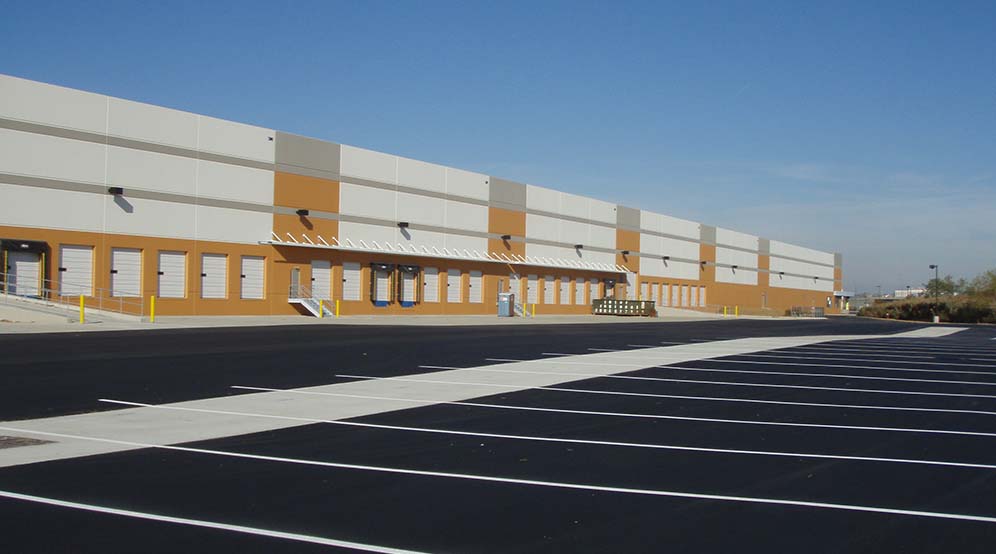
Location
City of Elizabeth, NJ
Clients
Clarion Partners
Viridian Partners
Services
Site/Civil
Geotechnical
Environmental
Traffic & Transportation
Landscape Architecture
Fulfillment Center – Logan Township
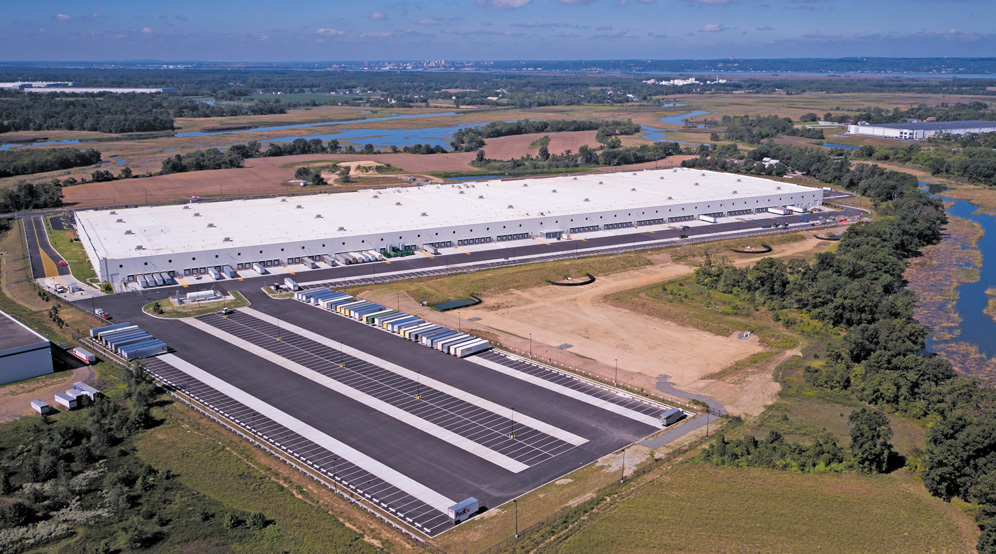
Location
Logan Township, NJ
Client
Dermody Properties
Services
Site/Civil
Geotechnical
Natural Resources & Permitting
Traffic & Transportation
Landscape Architecture
Architect
Ford & Associates Architects, Inc.
Matrix Business Park at 7A
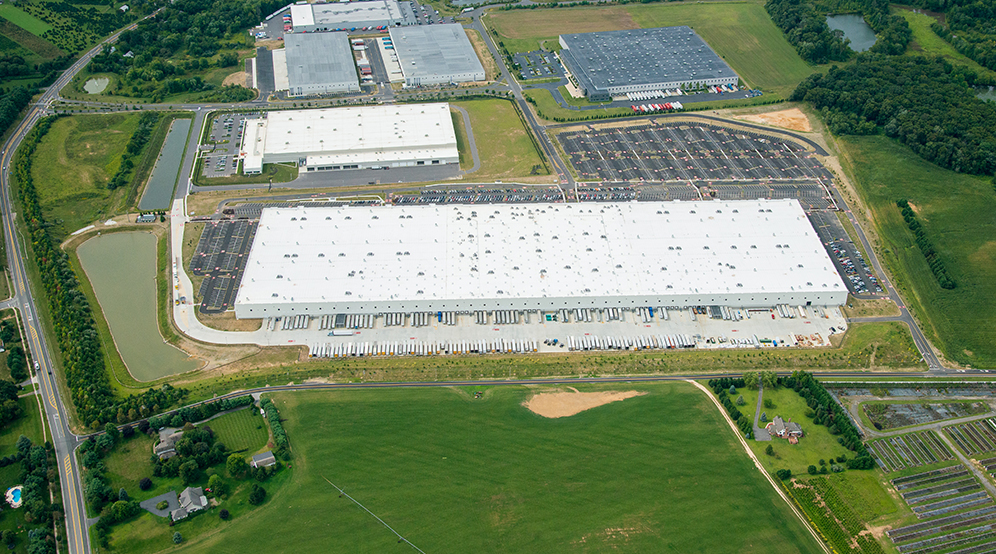
Location
Robbinsville, NJ
Clients
KTR Capital Partners
Matrix Development Group
CB Richard Ellis
Services
Site/Civil
Geotechnical
Traffic & Transportation
Surveying/Geospatial
Natural Resources & Permitting
Landscape Architecture
Matrix Global Logistics Park
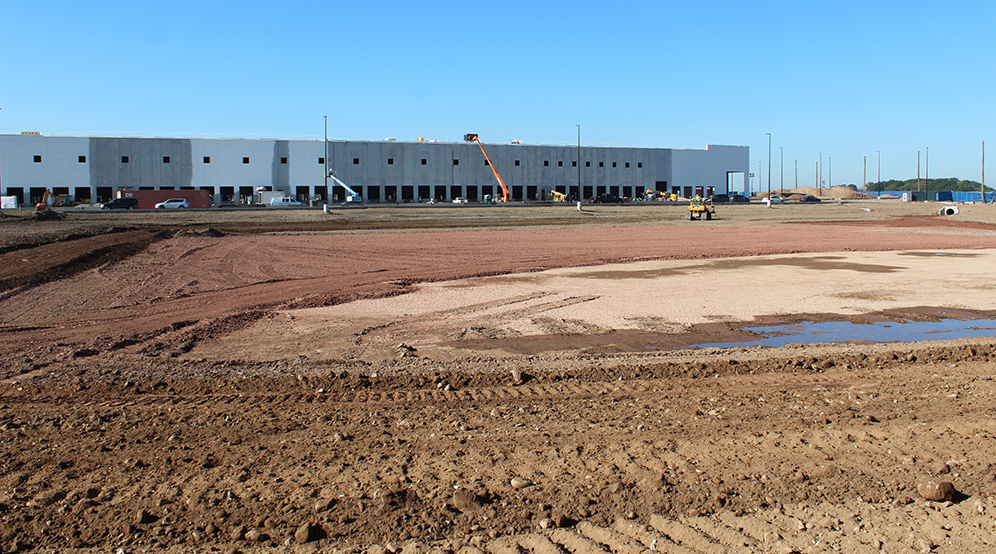
Location
Staten Island, NY
Clients
Matrix Development Group
SIMD
Services
Planning
Site/Civil
Geotechnical
Blackhawk Warehouse Facility
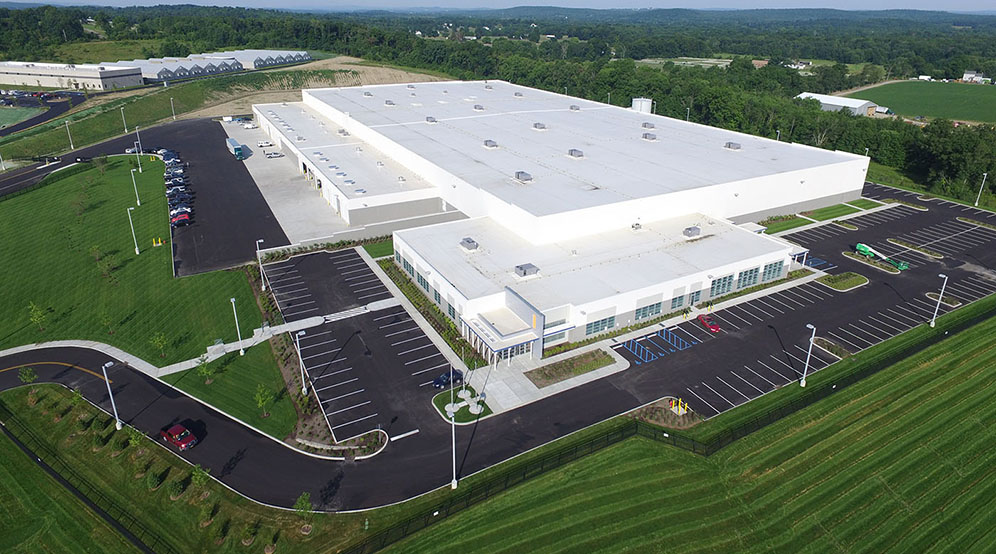
Location
Town of Hamptonburgh, NY
Client
Blackhawk Development, LLC
Services
Site/Civil
Geotechnical
Landscape Architecture
Environmental
Surveying/Geospatial
Matrix Business Park at Newburgh
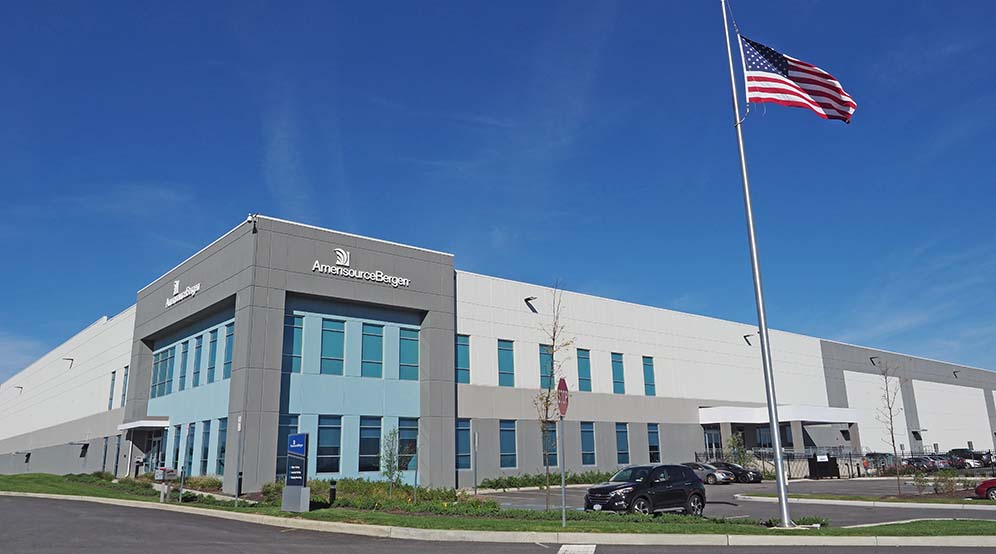
Location
Newburgh, NY
Client
Matrix Development Group
Services
Site/Civil
Geotechnical
Traffic & Transportation
Surveying/Geospatial
Landscape Architecture
Natural Resources & Permitting
2505 Bruckner Boulevard
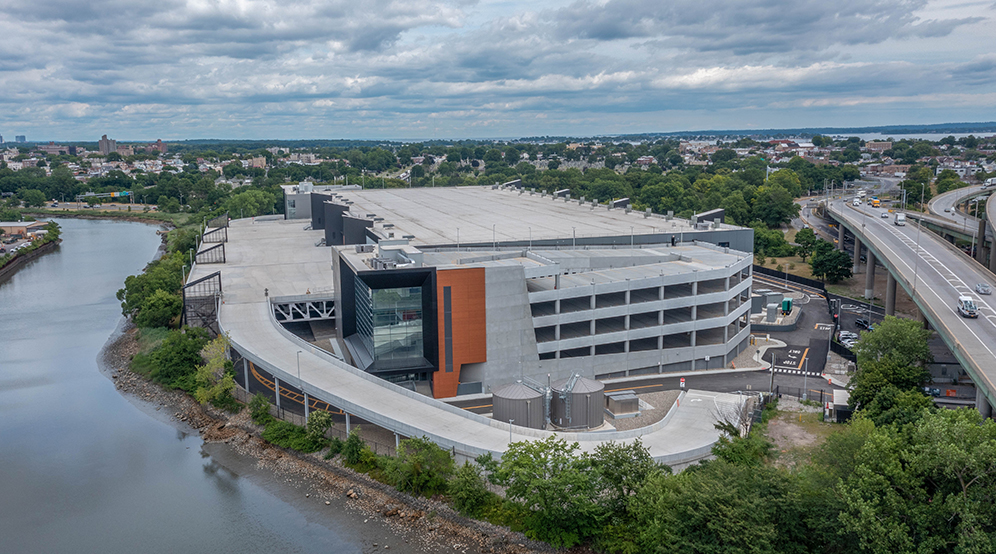
Location
Bronx, NY
Client
Innovo Property Group
Services
Environmental
Geotechnical
Site/Civil
Natural Resources & Permitting
Traffic & Transportation
Architect
KSS Architects
Strategic Partners
Sterling Project Development Group, LLC
WSP USA
Syska Hennessy Group, LLC
Aurora Contracting
Distribution Facility – Long Island City
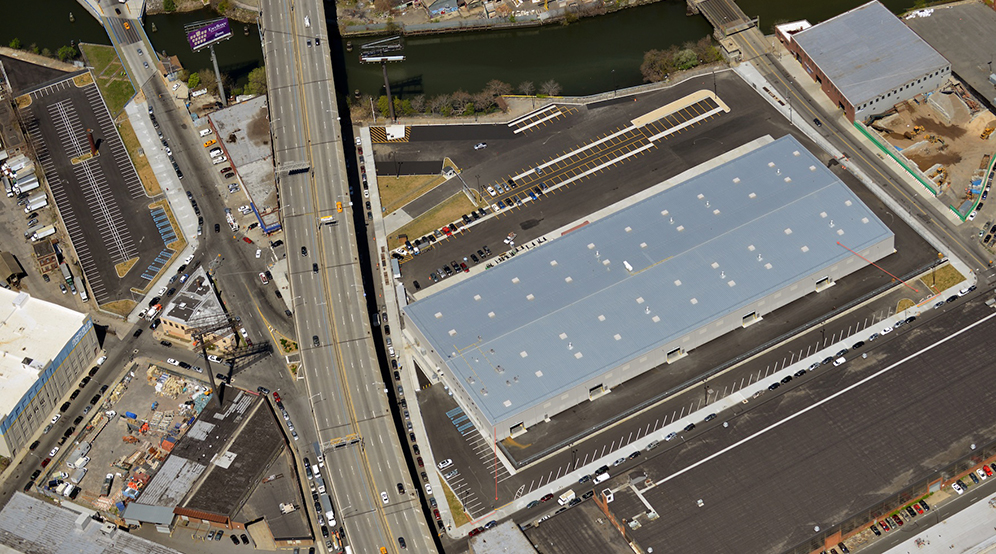
Location
Long Island City, NY
Client
SunCap Property Group
Services
Site/Civil
Geotechnical
Environmental
Earthquake/Seismic
Fulfillment Center – Fall River
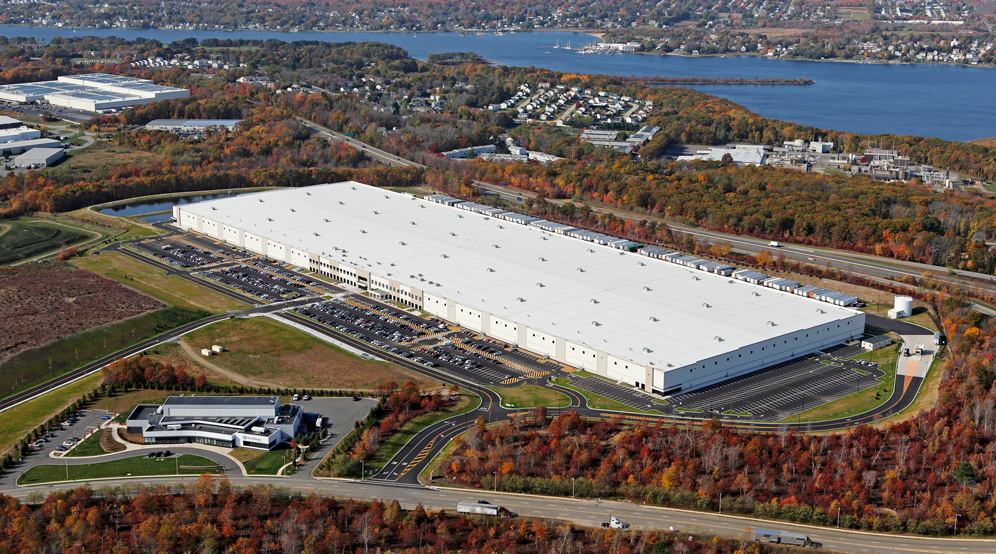
Location
Fall River, MA
Clients
Clarion Partners
Trammell Crow Company
Services
Site/Civil
Geotechnical
Environmental
Surveying/Geospatial
Landscape Architecture
Architect
MacGregor Associates Architects
Fulfillment Center – Windsor
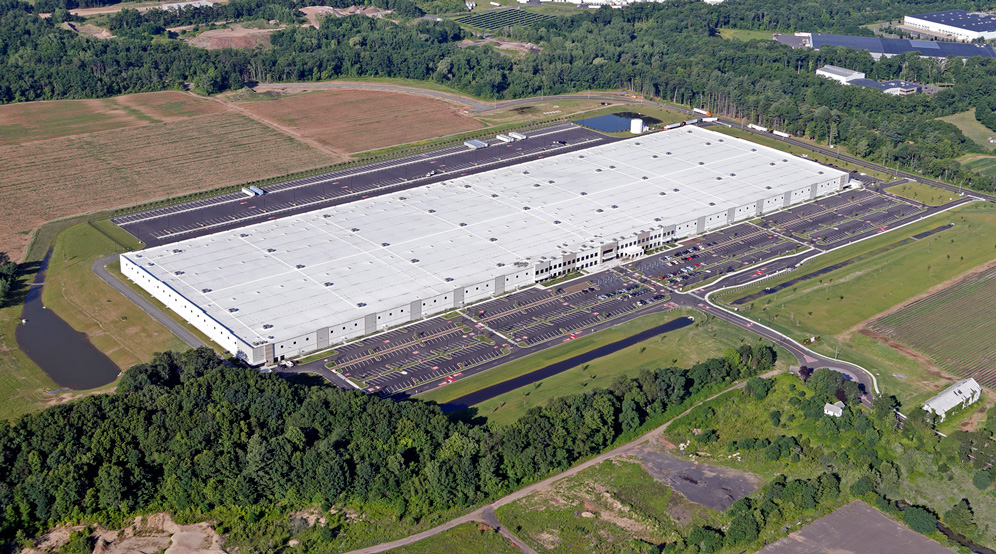
Location
Windsor, CT
Client
KTR Capital
Services
Site/Civil
Geotechnical
Traffic & Transportation
Landscape Architecture
Traditional Surveying
Lehigh Valley Industrial Park VII – Lot 61
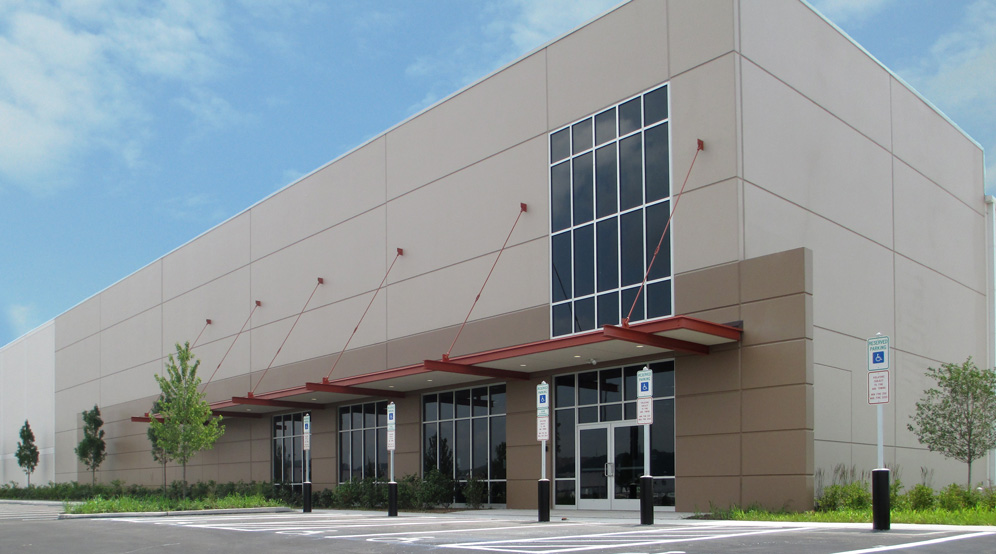
Trammell Crow Company is developing this property into a 677,000 SF warehouse with associated site improvements. In addition to complete site/civil design services, Langan provided detailed stormwater and erosion & sediment pollution control plans, as well the design of an environmental cap for the site and a vapor mitigation system for the building. Langan also performed site lighting and landscaping design, geotechnical design, and deep dynamic compaction field inspection services for this project.
Location
Bethlehem, PA
Clients
Trammell Crow
Clarion Partners
Services
Site/Civil
Geotechnical
Environmental
Traditional Surveying
Landscape Architecture
Fulfillment Center – North Randall
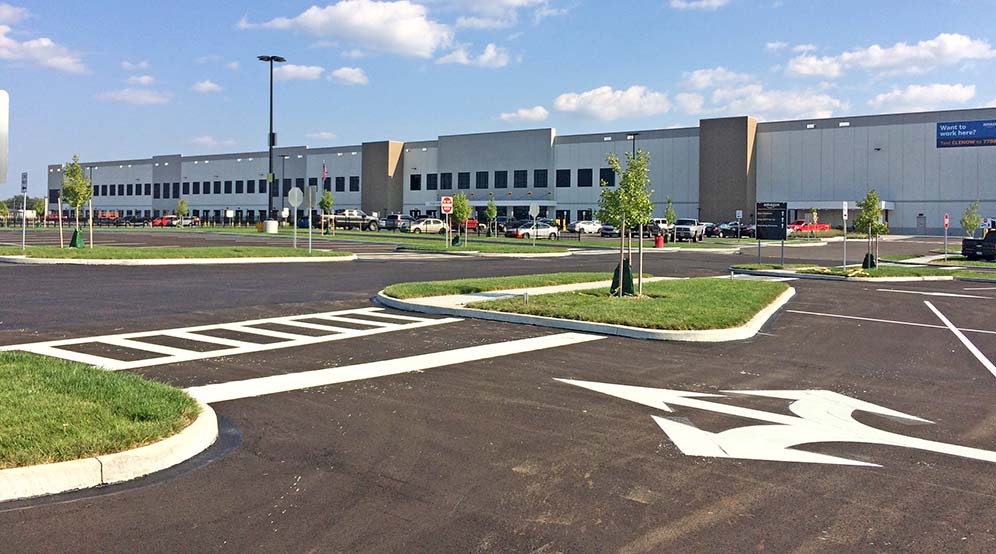
Location
North Randall, OH
Client
Confidential
Services
Site/Civil
Geotechnical
Environmental
Traffic & Transportation
Surveying/Geospatial
Flagler Station Building 34
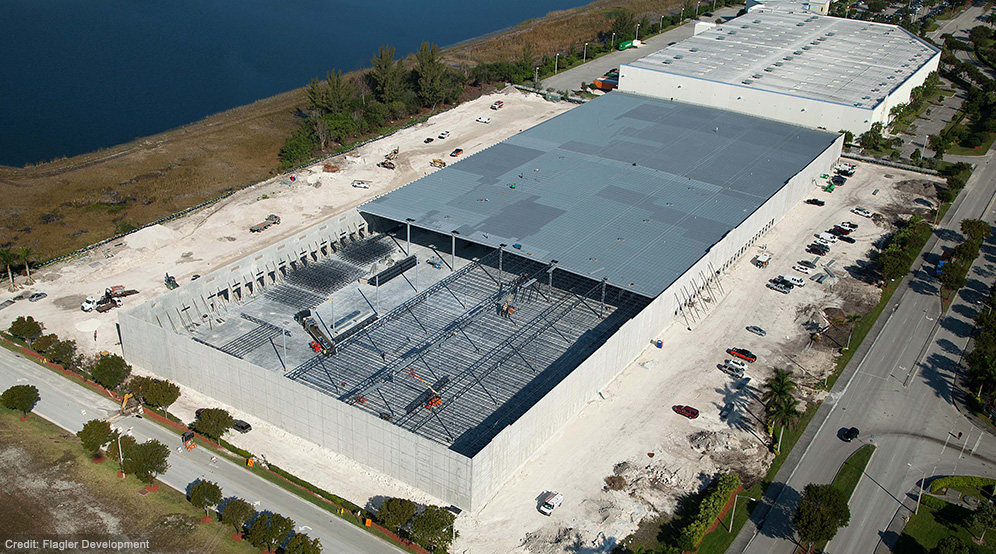
Additional services included site layout assistance, truck circulation analysis and permitting services through various regulatory agencies operating Miami-Dade County
Fulfillment Center – Thornton
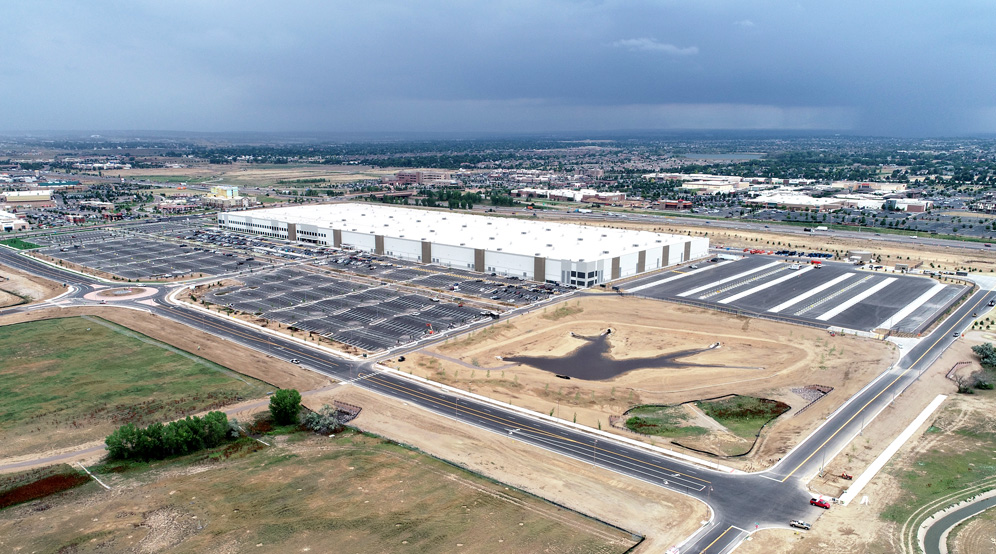
Location
Thornton, CO
Clients
Trammell Crow Company
Clarion Partners
Services
Site/Civil
Natural Resources & Permitting
Fulfillment Center – Troutdale
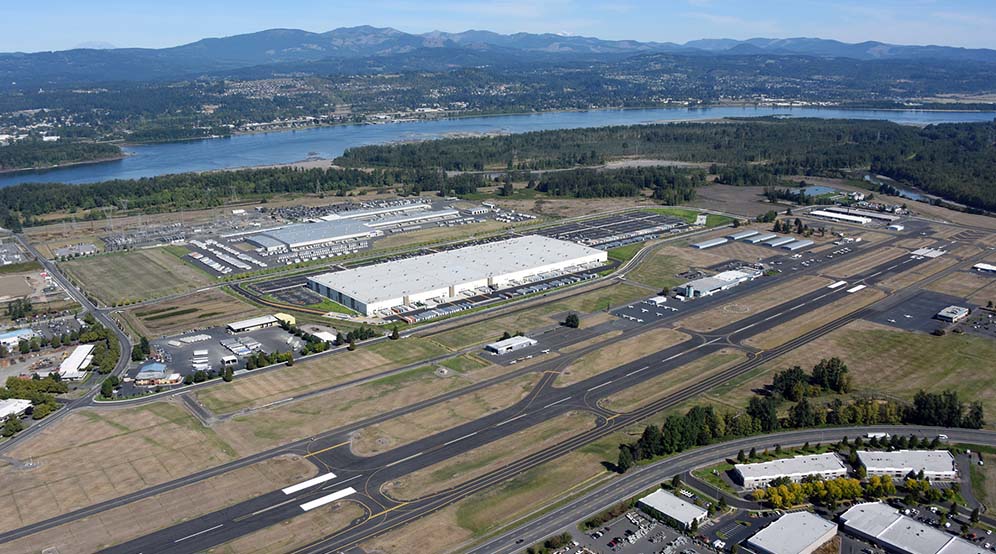
Location
Troutdale, OR
Clients
Clarion Partners
Trammell Crow Company
Service
Site/Civil
Architect
Macgregor Associate Architects
Rankin 45 Distribution Center
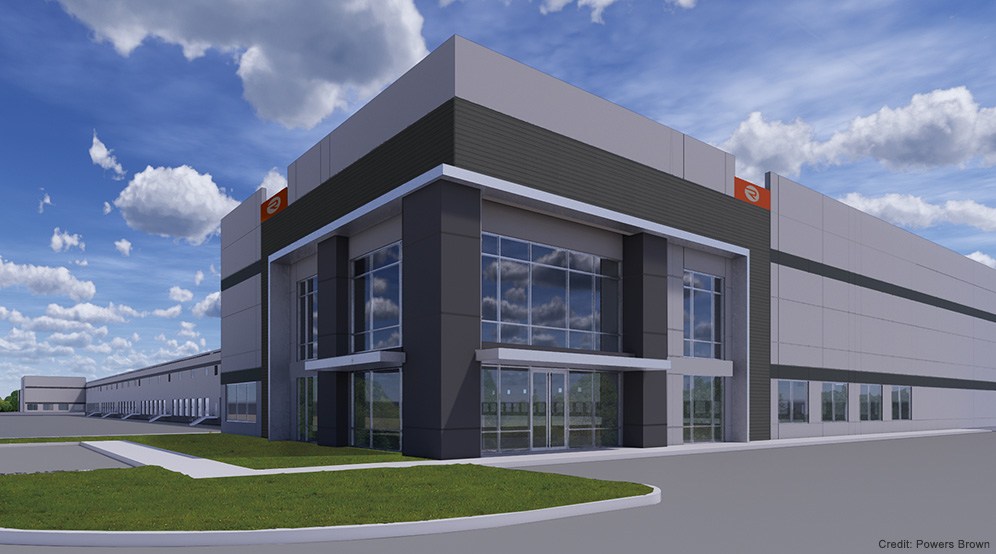
Location
Houston, TX
Client
Trammell Crow
Service
Site/Civil
Architect
Powers Brown
Strategic Partner
Clarion Partners
Fulfillment Center – San Diego County
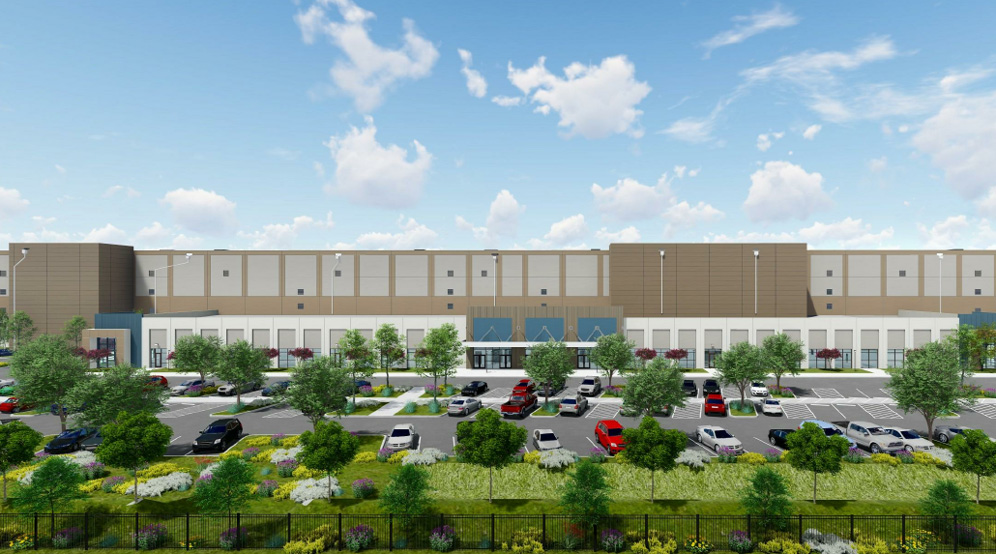
Location
County of San Diego, CA
Client
Seefried Industrial Properties, Inc.
Services
Site/Civil
Environmental
Geotechnical
Geologic Hazards
Surveying/Geospatial

