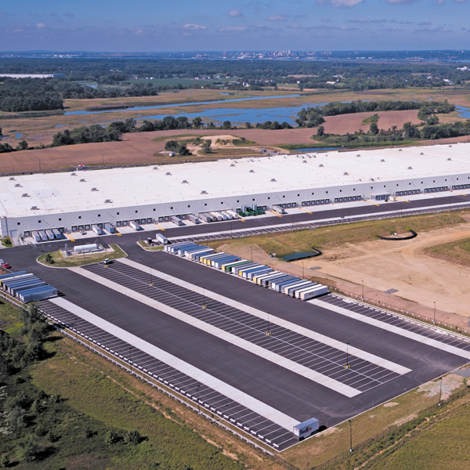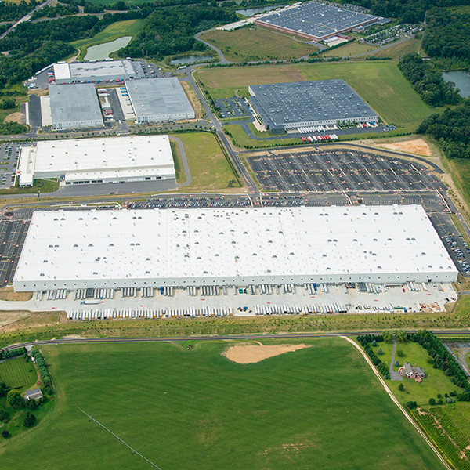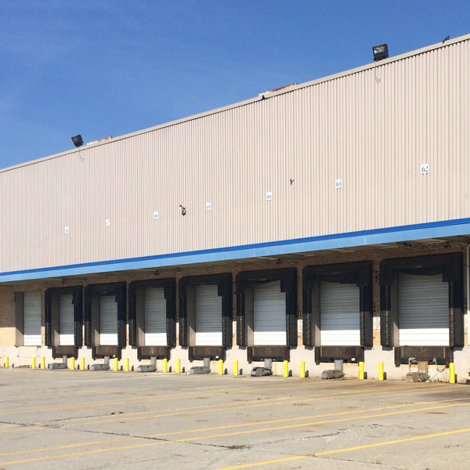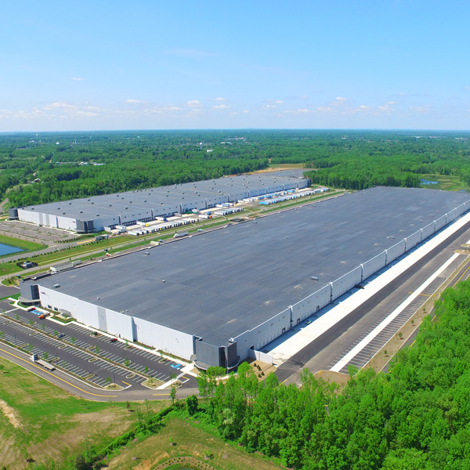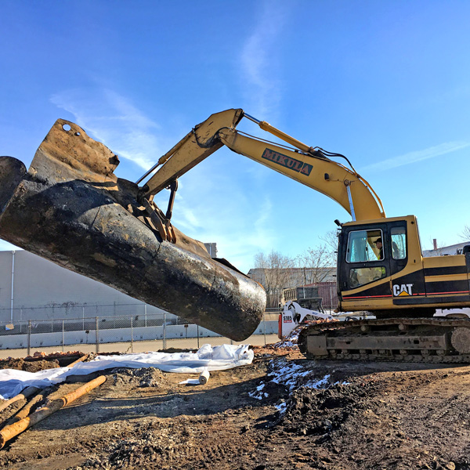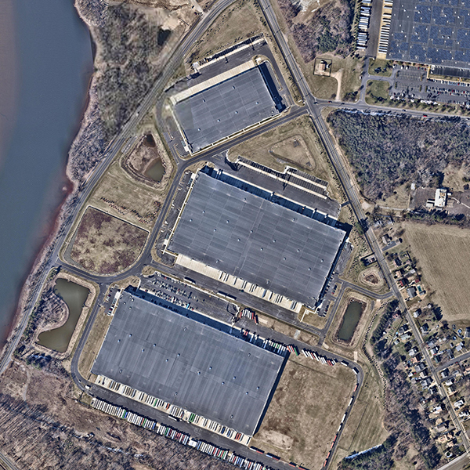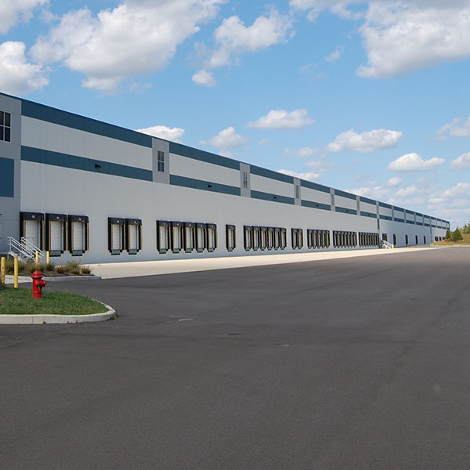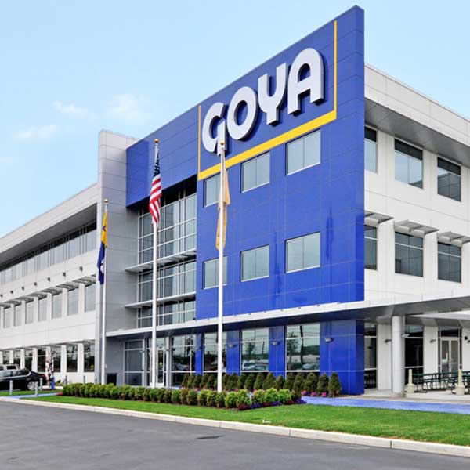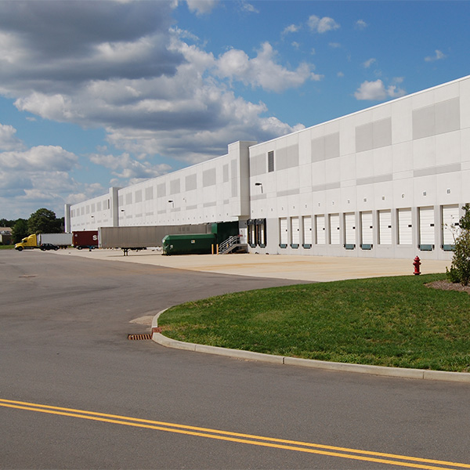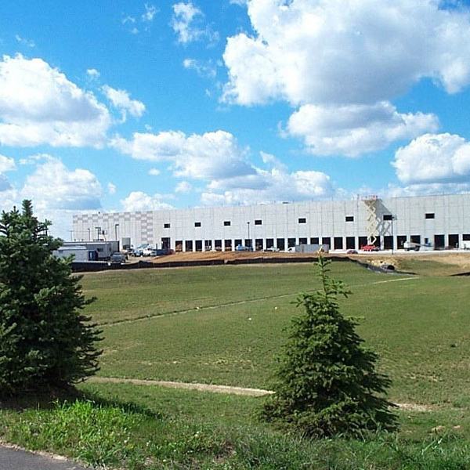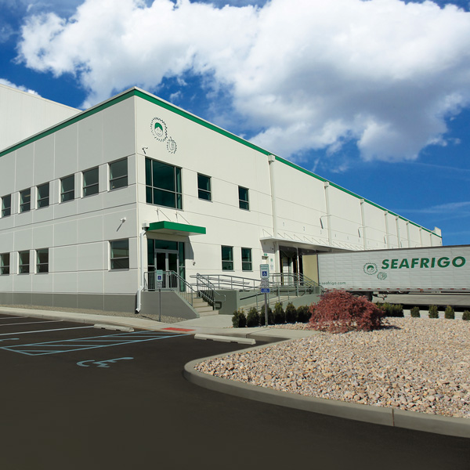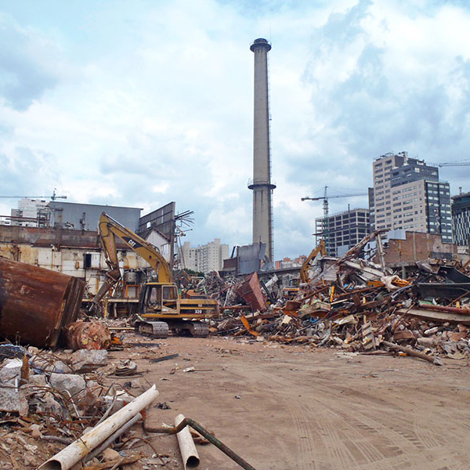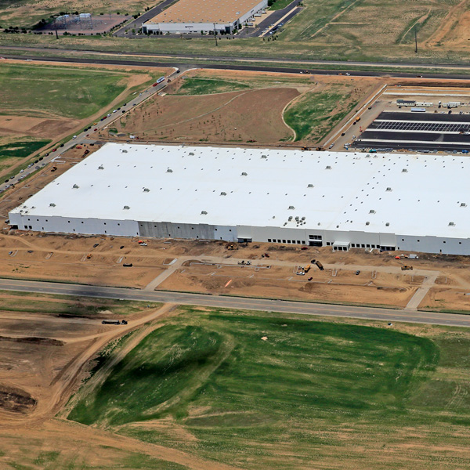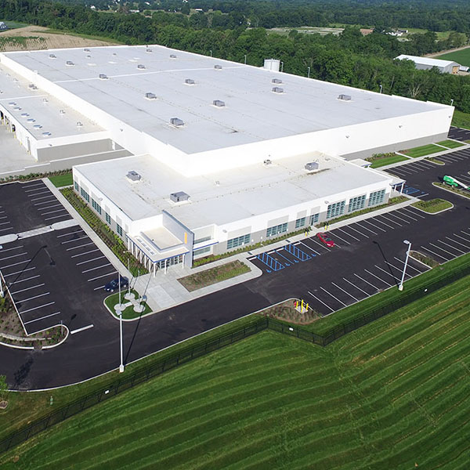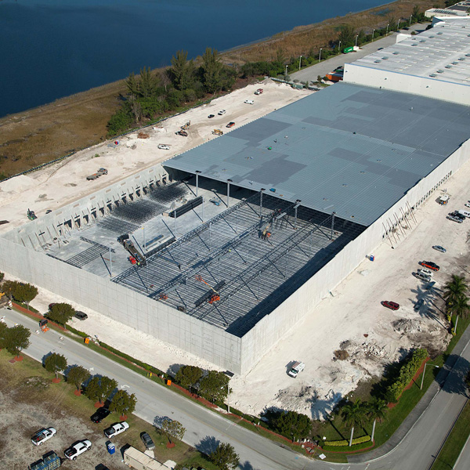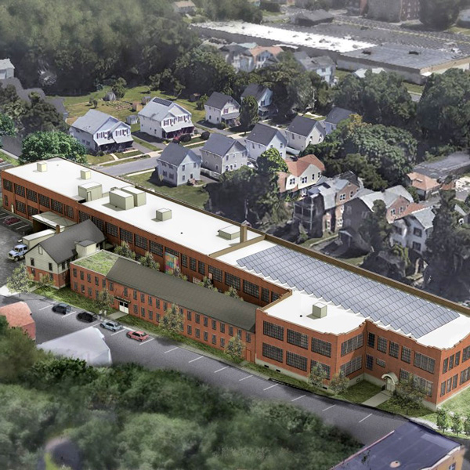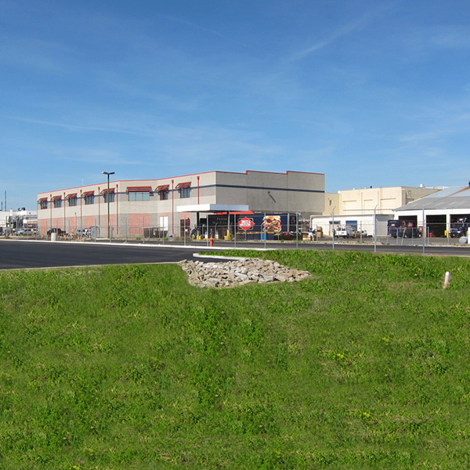Warehouse, Industrial & Manufacturing
Langan provides an integrated mix of engineering and environmental consulting services in support of a variety land development projects, including warehouse and industrial properties. Founded in 1970, Langan employs over 1,000 professionals in its Parsippany, NJ headquarters and among 22 additional regional offices.
Fulfillment Center – Logan Township
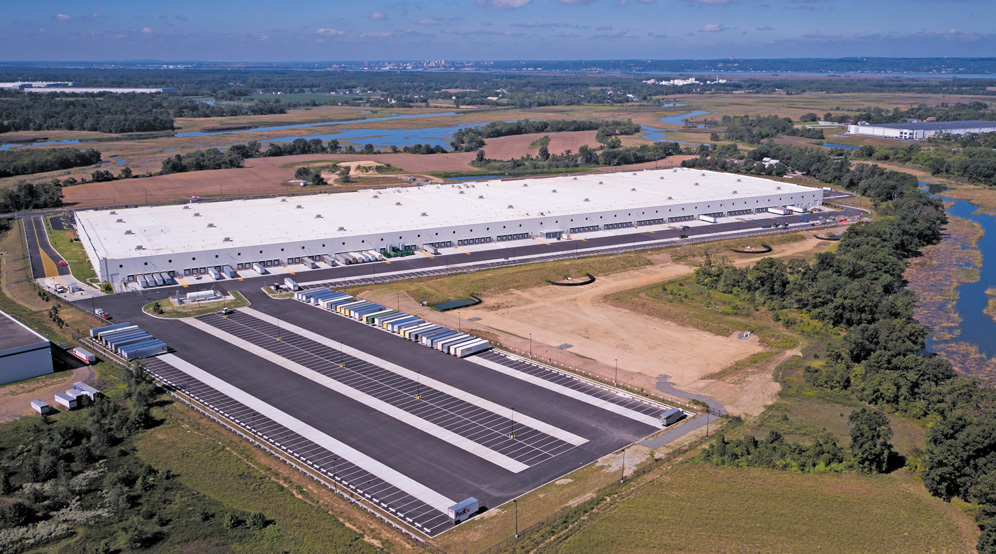
Location
Logan Township, NJ
Client
Dermody Properties
Services
Site/Civil
Geotechnical
Natural Resources & Permitting
Traffic & Transportation
Landscape Architecture
Architect
Ford & Associates Architects, Inc.
Matrix Business Park at 7A
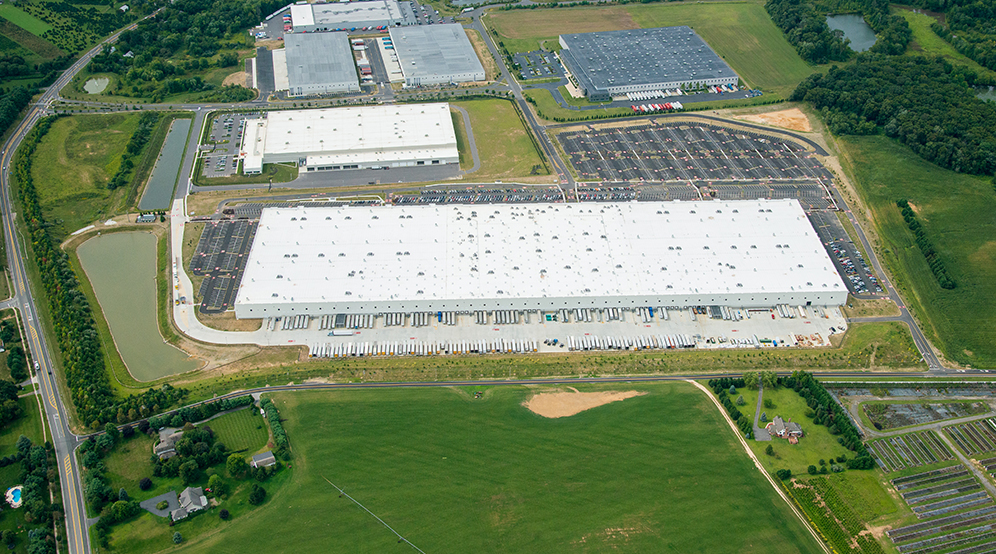
Location
Robbinsville, NJ
Clients
KTR Capital Partners
Matrix Development Group
CB Richard Ellis
Services
Site/Civil
Geotechnical
Traffic & Transportation
Surveying/Geospatial
Natural Resources & Permitting
Landscape Architecture
Sortation Center – Teterboro
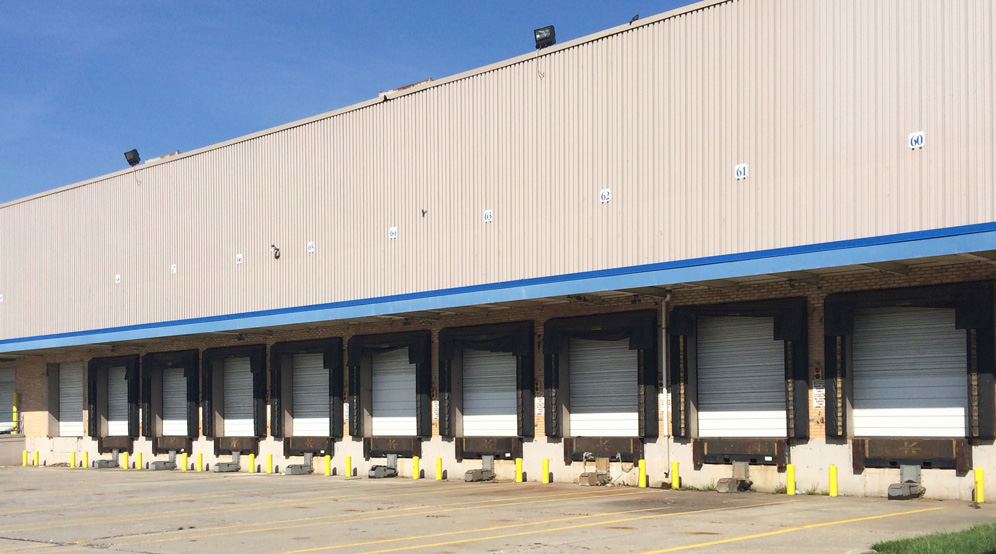
Location
Teterboro, NJ
Client
Confidential
Services
Site/Civil
Geotechnical
Traffic & Transportation
Surveying/Geospatial
Cranbury Logistics Center
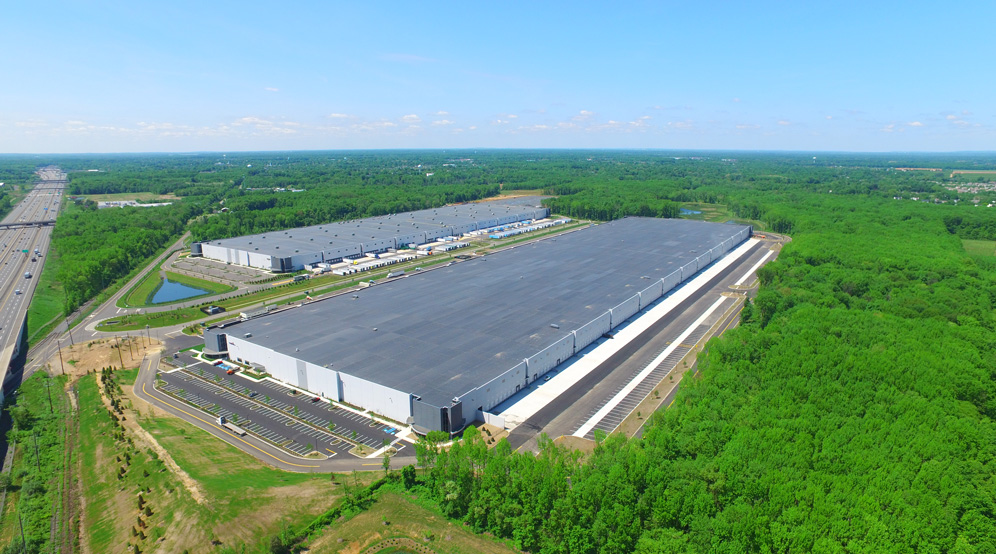
Location
Cranbury, NJ
Client
Cranbury Brickyard, LLC
Services
Site/Civil
Geotechnical
Environmental
Natural Resources & Permitting
Landscape Architecture
Traffic & Transportation
Accurate Box
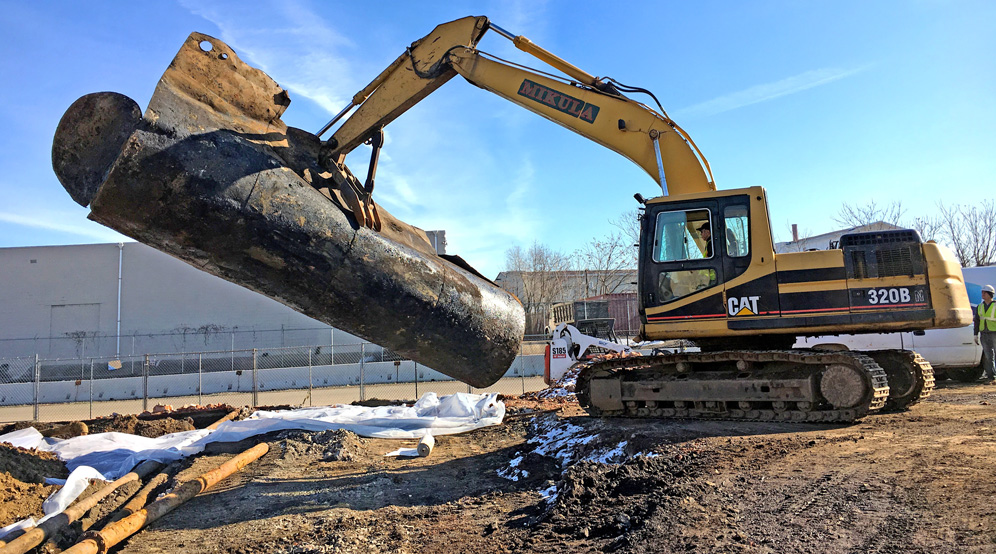
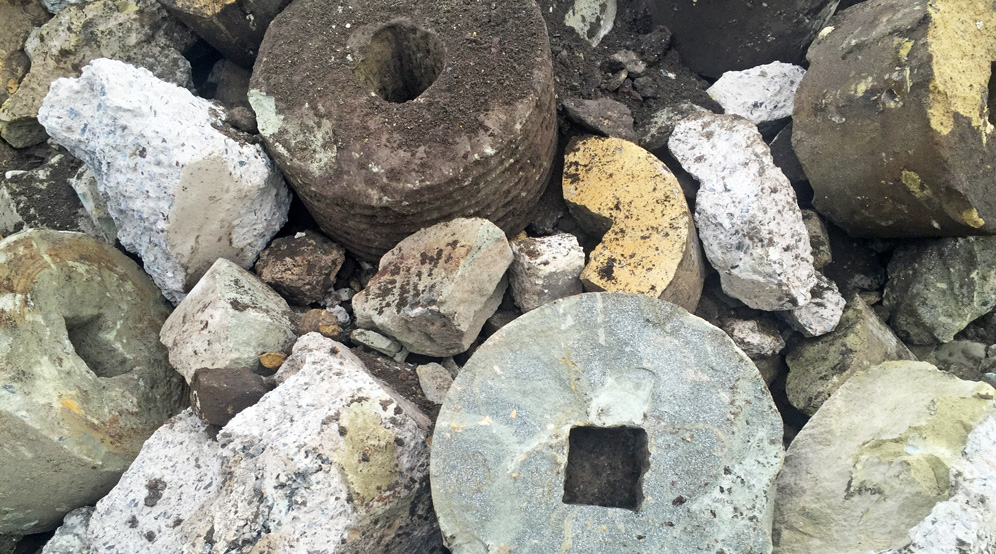
Location
Paterson, NJ
Client
Accurate Box Company, Inc.
Services
Environmental
Surveying/Geospatial
Geotechnical
Site/Civil
Burlington Neck Warehouse Redevelopment
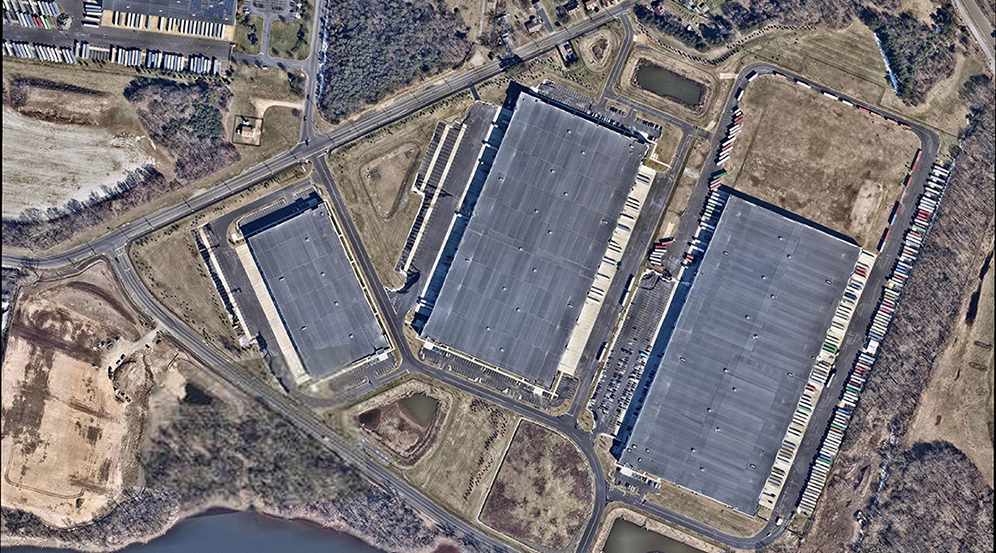
Location
Burlington, NJ
Client
Viridian Partners
Services
Site/Civil
Environmental
Landscape Architecture
KTR Warehouse Development
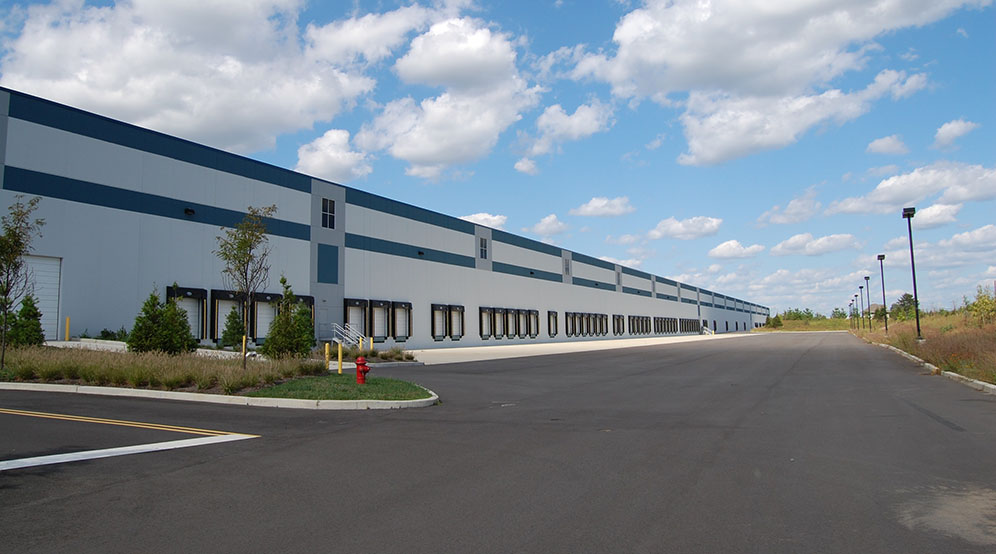
Location
Washington Township, Mercer County, NJ
Client
KTR Capital Partners, LLC
Services
Site/Civil
Geotechnical
Environmental
Natural Resources & Permitting
Landscape Architecture
Traffic & Transportation
Goya Foods Headquarters
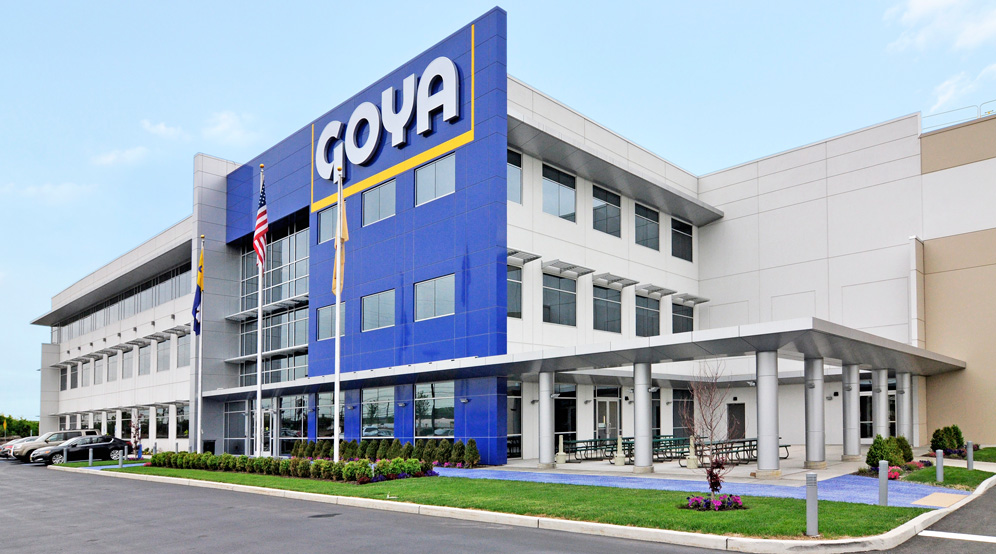
Location
Jersey City, NJ
Client
Goya 75th Urban Renewal Co., LLC
Services
Site/Civil
Geotechnical
Traffic & Transportation
Traditional Surveying
Landscape Architecture
Natural Resources & Permitting
Strategic Partners
Rockefeller Development Group
RC Andersen
324 Half Acre Road Warehouse
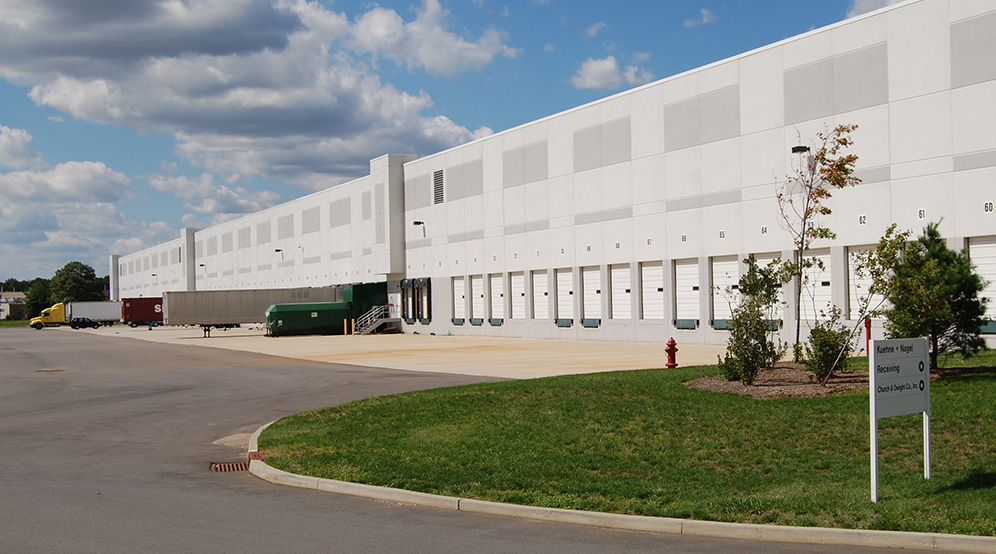
Location
Cranbury, NJ
Client
Rockefeller Group Development Corp.
Services
Site/Civil
Geotechnical
Environmental
Traffic & Transportation
Landscape Architecture
Natural Resources & Permitting
Traditional Surveying
Crate & Barrel Distribution Center
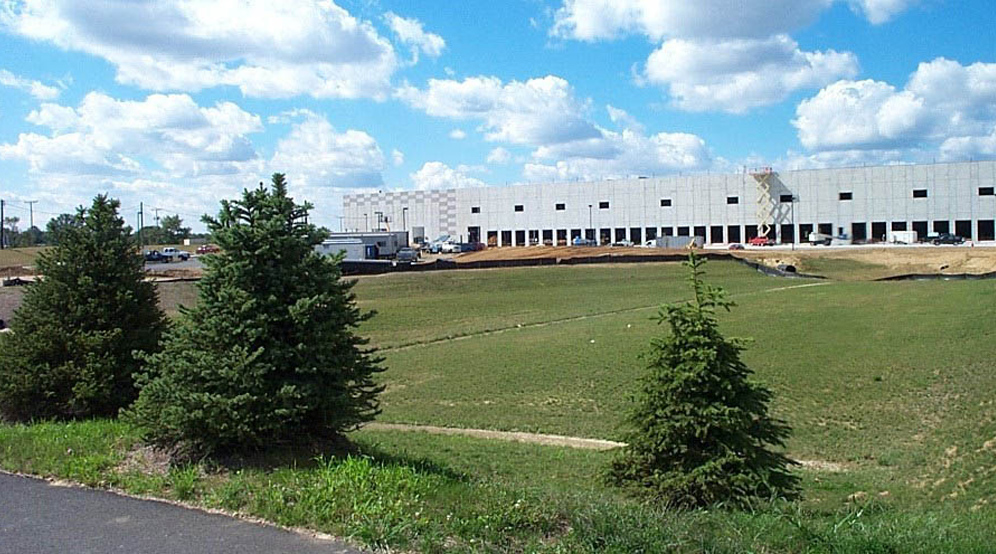
Location
Cranbury, NJ
Client
Rockefeller Group Development Corp.
Services
Site/Civil
Geotechnical
Landscape Architecture
Seafrigo II
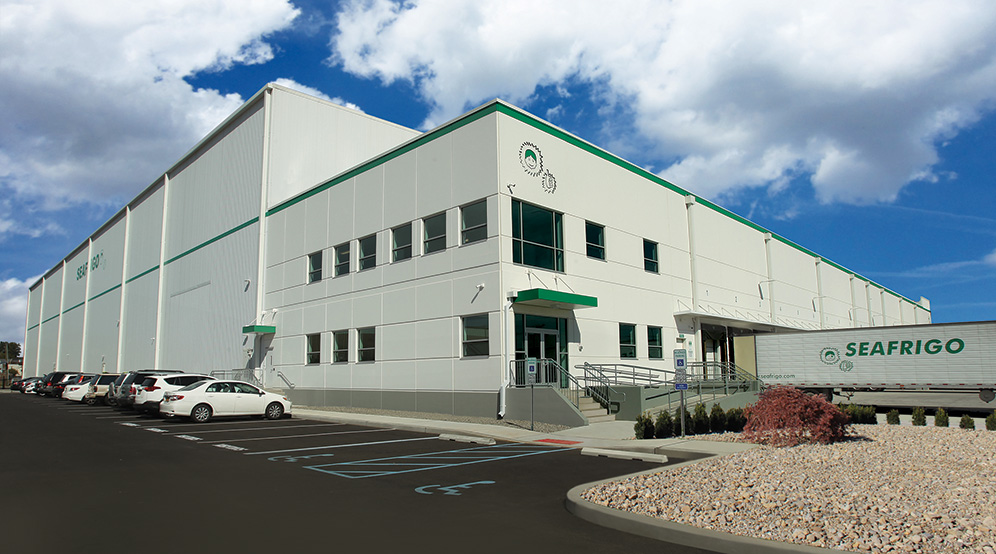
Location
Elizabeth, NJ
Client
E&A Ventures, LLC
Services
Site/Civil
Geotechnical
Environmental
Surveying/Geospatial
Landscape Architecture
Traffic & Transportation
Natural Resources & Permitting
Architect
RKB Architects
Colgate-Palmolive Plant Demolition
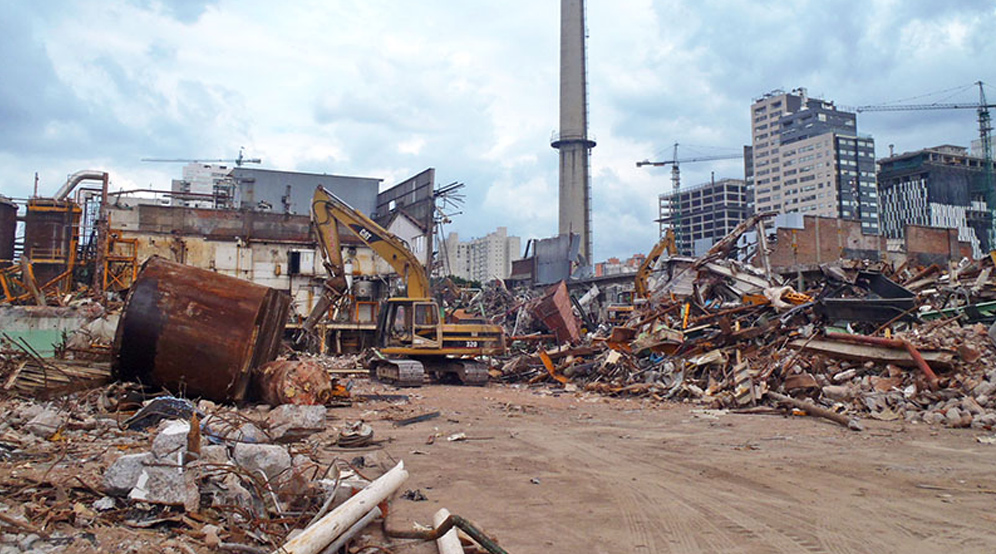
Matrix Global Logistics Park
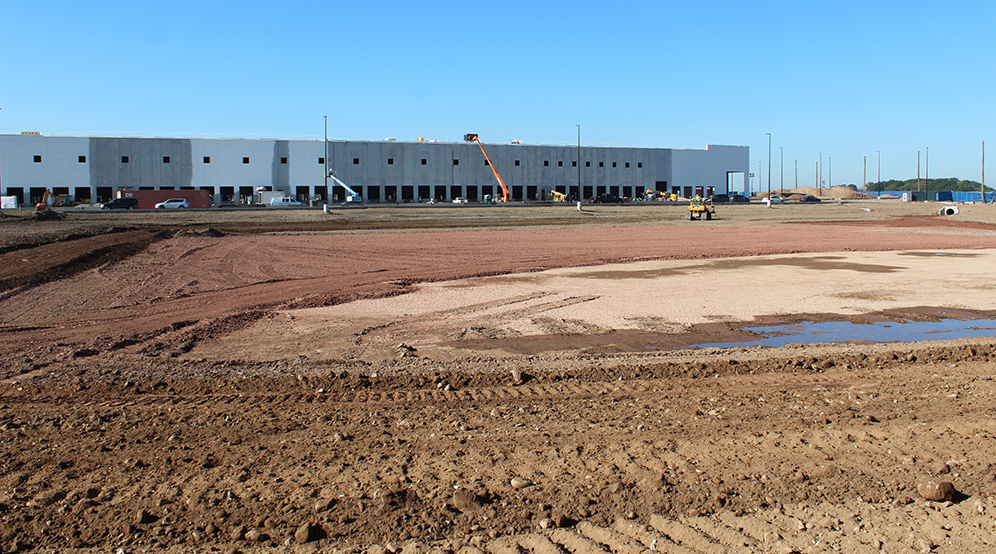
Location
Staten Island, NY
Clients
Matrix Development Group
SIMD
Services
Planning
Site/Civil
Geotechnical
Fulfillment Center – Aurora
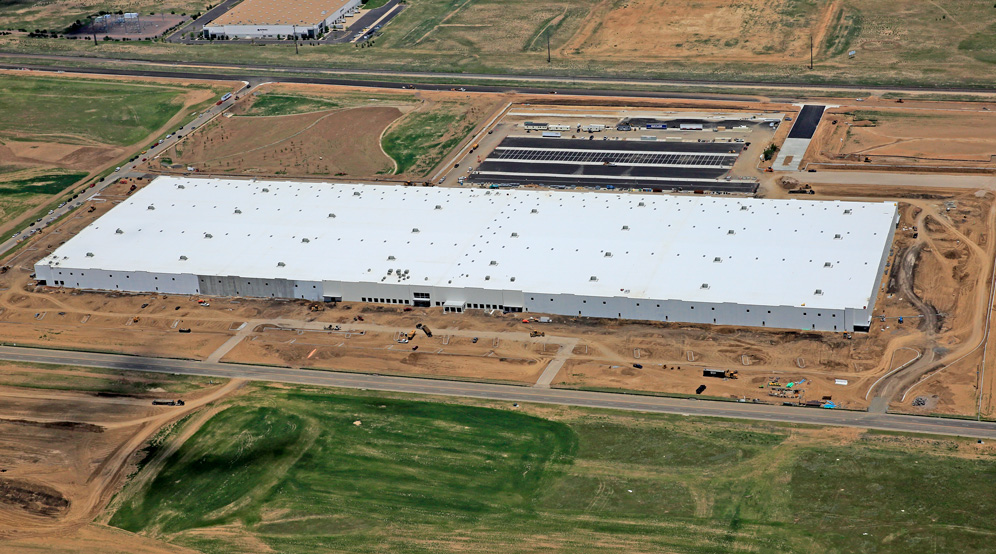
Location
Aurora, CO
Client
Prologis
Services
Site/Civil
Traffic & Transportation
Architect
Ford & Associates Architects
Blackhawk Warehouse Facility
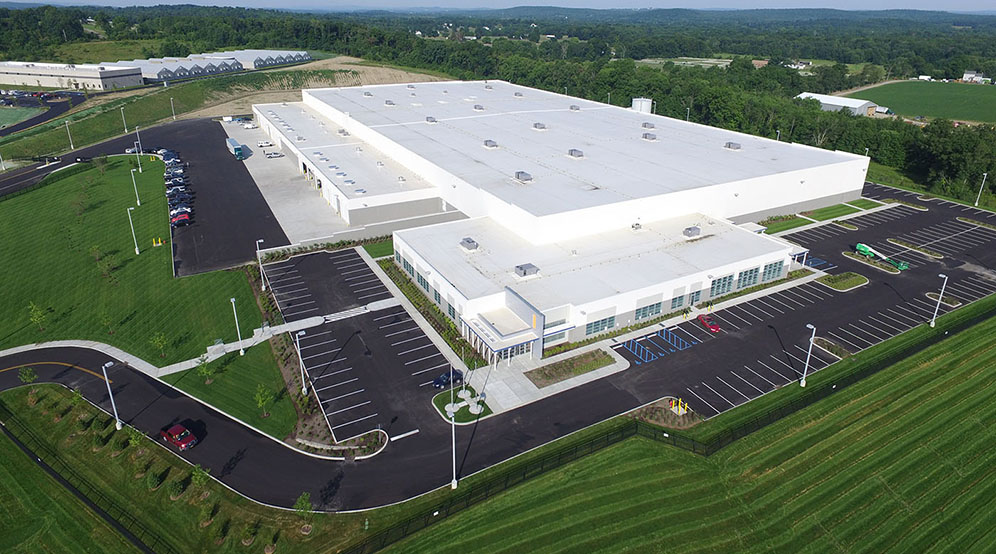
Location
Town of Hamptonburgh, NY
Client
Blackhawk Development, LLC
Services
Site/Civil
Geotechnical
Landscape Architecture
Environmental
Surveying/Geospatial
Flagler Station Building 34
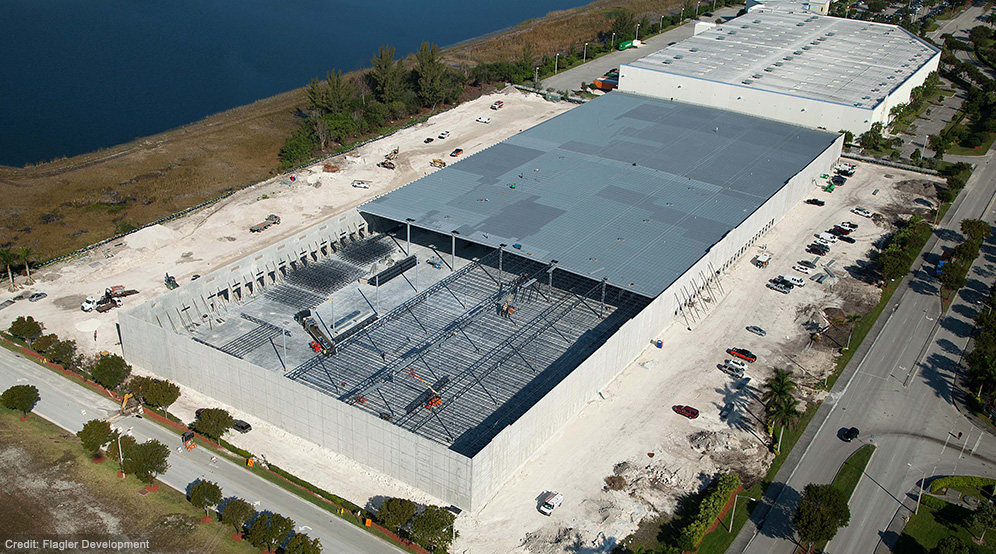
Additional services included site layout assistance, truck circulation analysis and permitting services through various regulatory agencies operating Miami-Dade County
Swift Factory
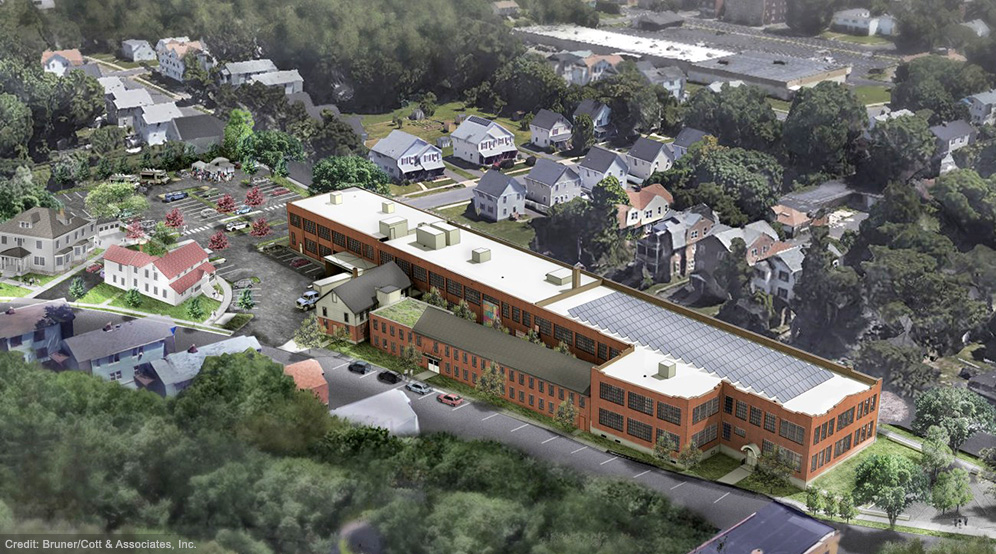
Location
Hartford, CT
Client
Bruner/Cott & Associates, Inc.
Service
Site/Civil
Architect
Bruner/Cott & Associates, Inc.
Strategic Partner
Community Solutions
Dietz & Watson Headquarters Expansion
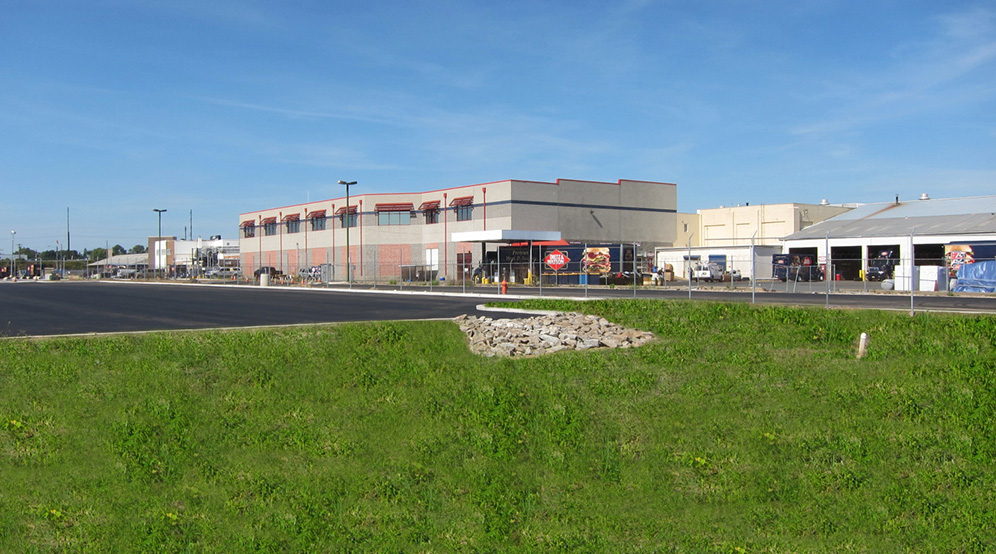
Location
Philadelphia, PA
Client
Dietz & Watson
Services
Site/Civil
Geotechnical
Environmental
Landscape Architecture
Surveying/Geospatial
Traffic & Transportation
Architect
Architetra

