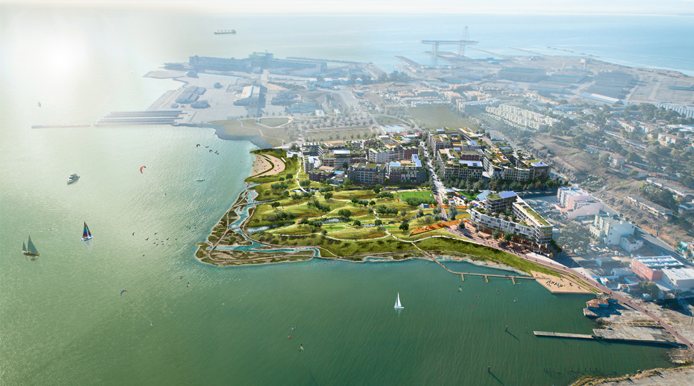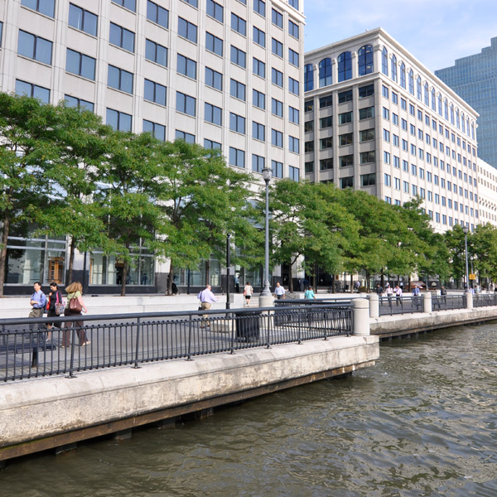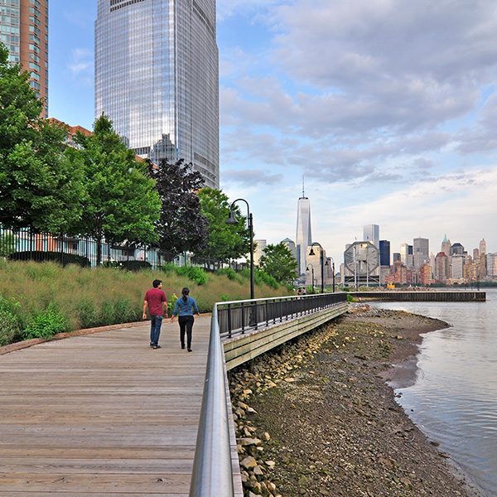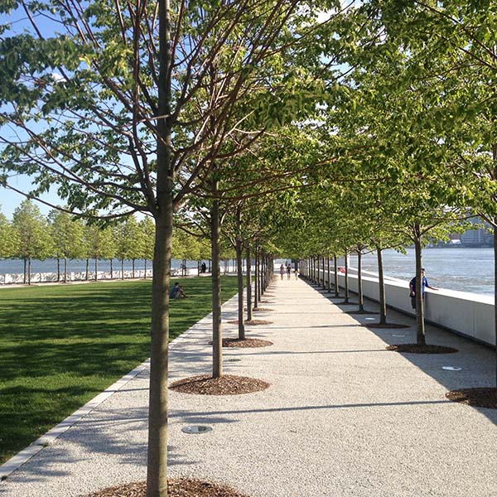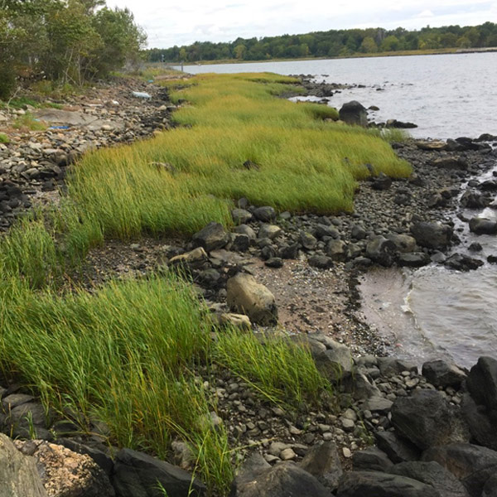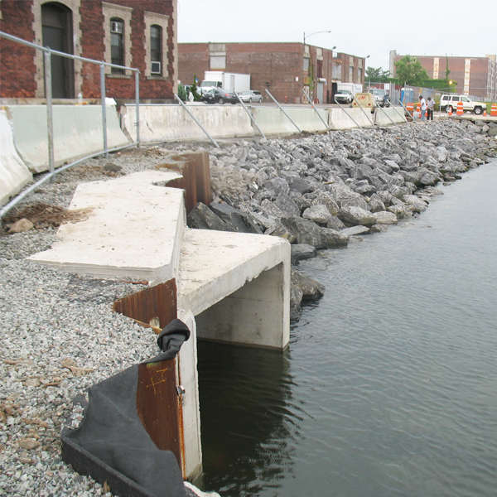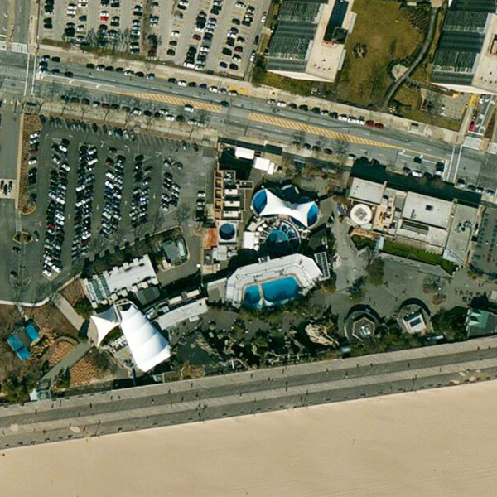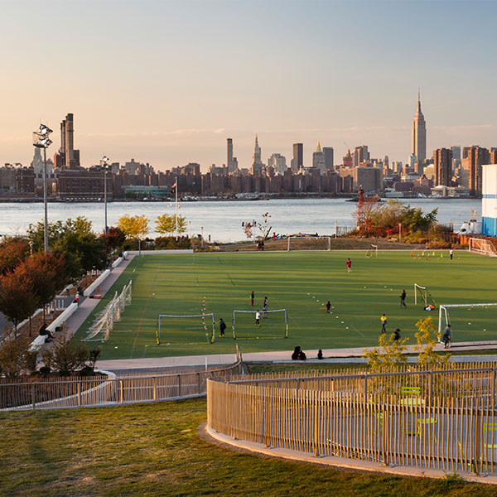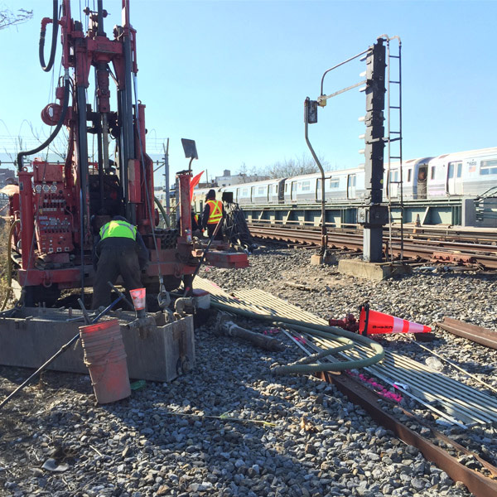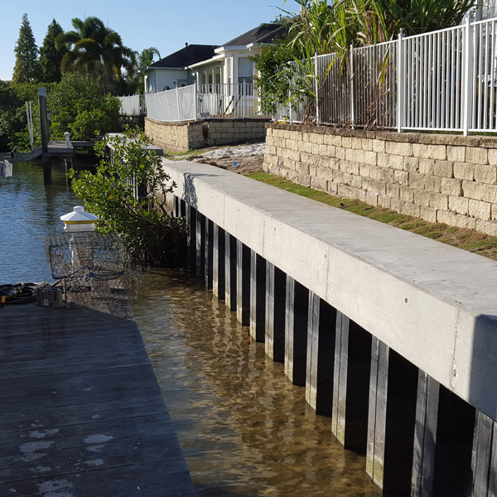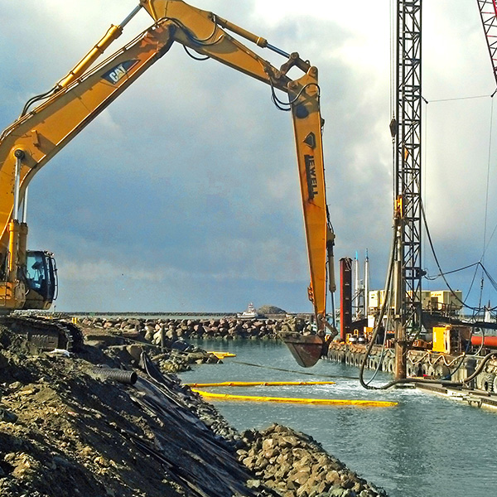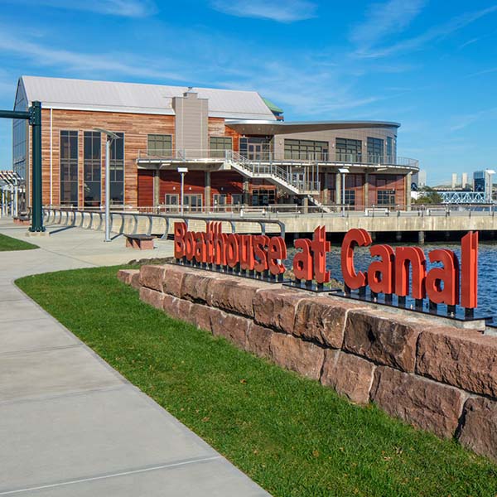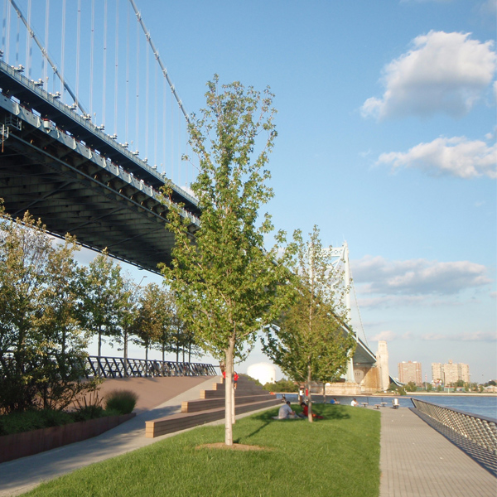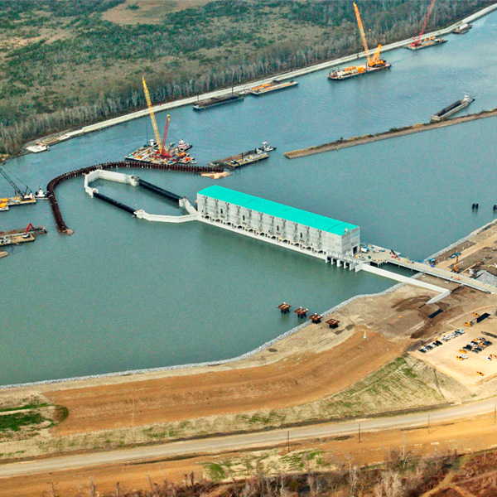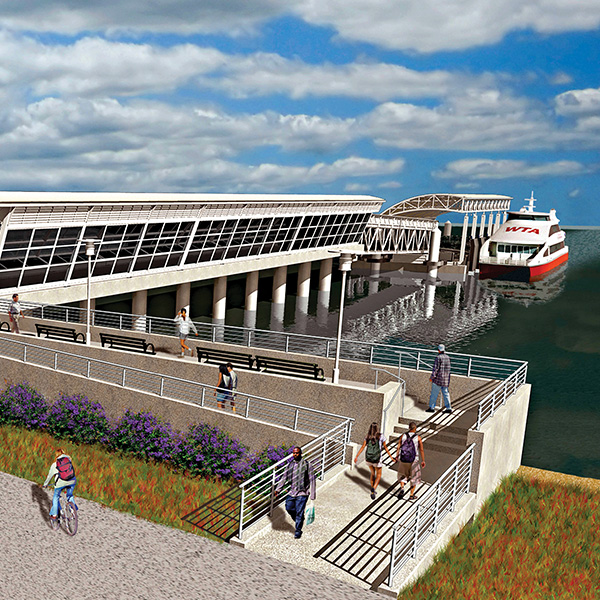Langan Waterfront
Langan is experienced in a number of seemingly impossible waterfront projects. From complex urban developments along rivers and bays to far-flung resorts and spectacular structures for international cites-by-the-sea, we have earned a reputation among clients, design partners, and construction teams to engineer cost-effective solutions for waterfront, ports, and coastal projects.
Colgate-Palmolive Waterfront
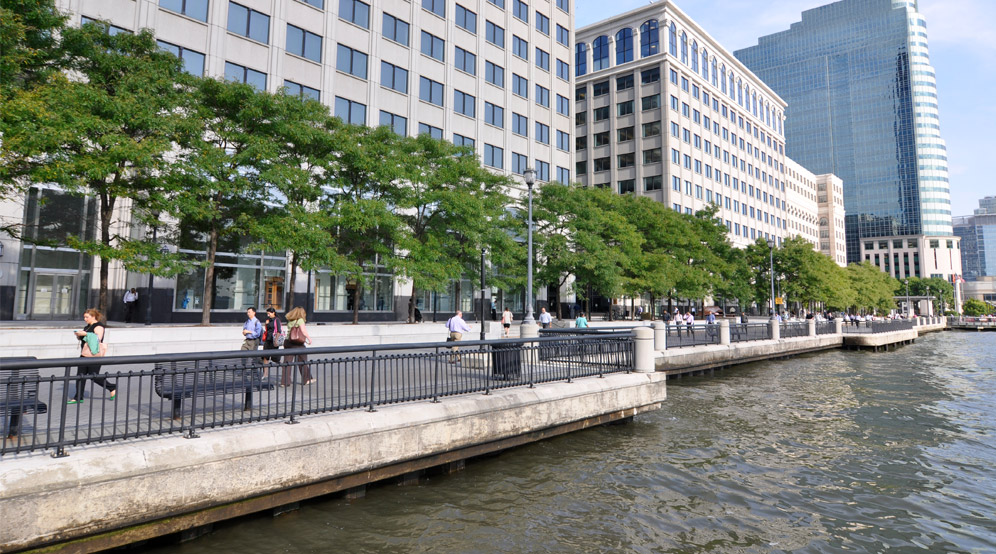
Location
Jersey City, NJ
Client
Colgate-Palmolive Company
Services
Waterfront & Marine
Geotechnical
Site/Civil
Environmental
Traffic & Transportation
Landscape Architecture
DMAVA Park and Hudson River Walkway


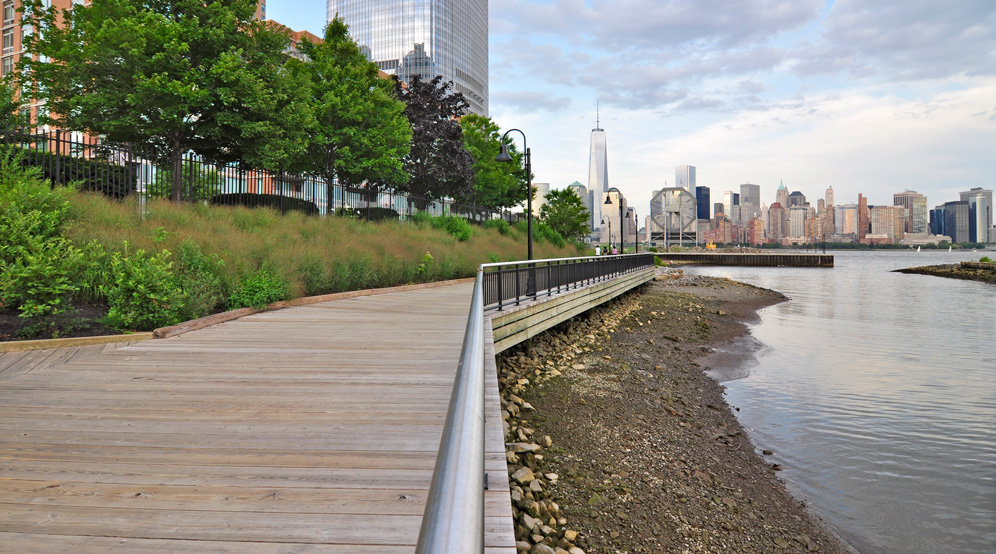


Location
Jersey City, NJ
Client
New Jersey Department of Property Management and Construction
Services
Landscape Architecture
Environmental
Natural Resources & Permitting
Geotechnical
Franklin D. Roosevelt Four Freedoms Park
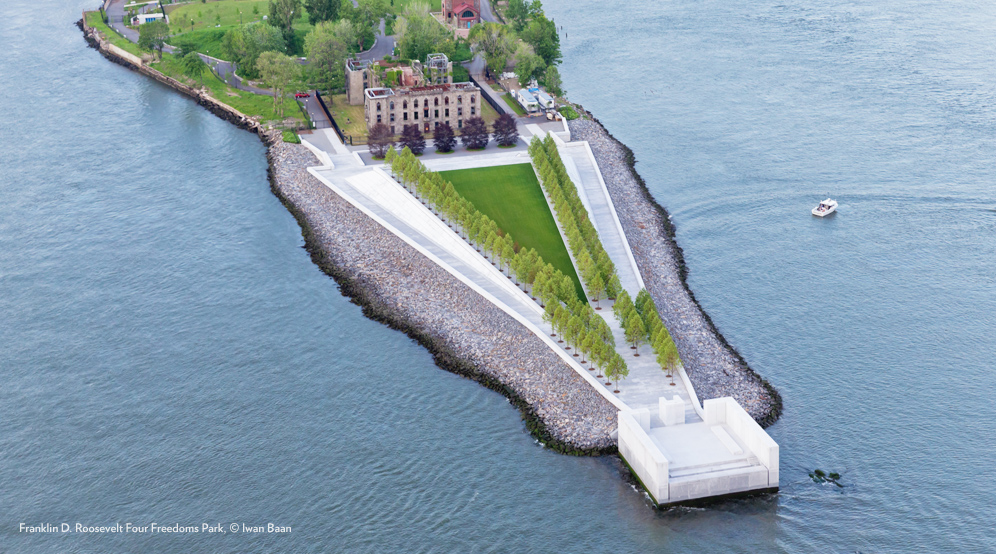
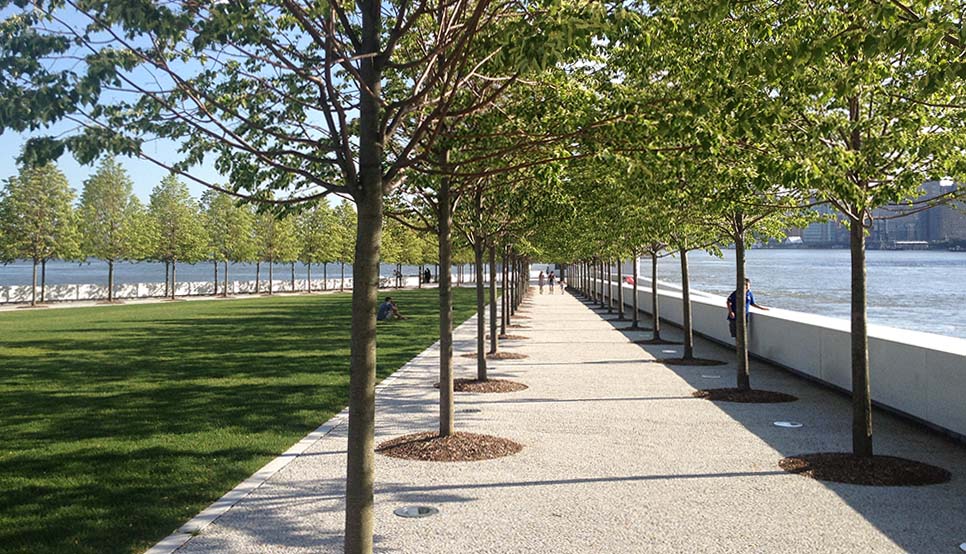
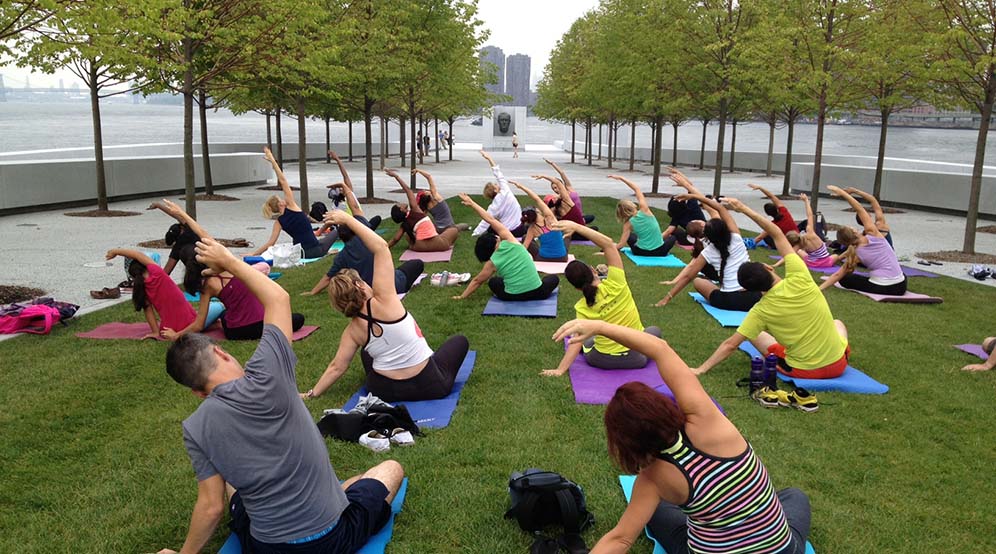
2013 American Institute of Architects New York Chapter Design Awards: Urban Design Merit Award
2013 Municipal Art Society: Brendan Gill Prize
2013 Travel + Leisure Design Awards: Best Public Space
2013 American Council of Engineering Companies New Jersey Chapter, Engineering Excellence Awards, Honor Award
2013 American Council of Engineering Companies, Engineering Excellence Awards, Grand Award
Location
Roosevelt Island, NY
Client
Frankling D. Roosevelt Four Freedoms Park, LLC
Services
Waterfront & Marine
Land Use Planning
Natural Resources & Permitting
Site/Civil
Geotechnical
Landscape Architecture
Architects
Mitchell | Giurgola Architects
Louis Kahn
Strategic Partners
Weidlinger Associates
F.J. Sciame
Shoreline Restoration & Protection
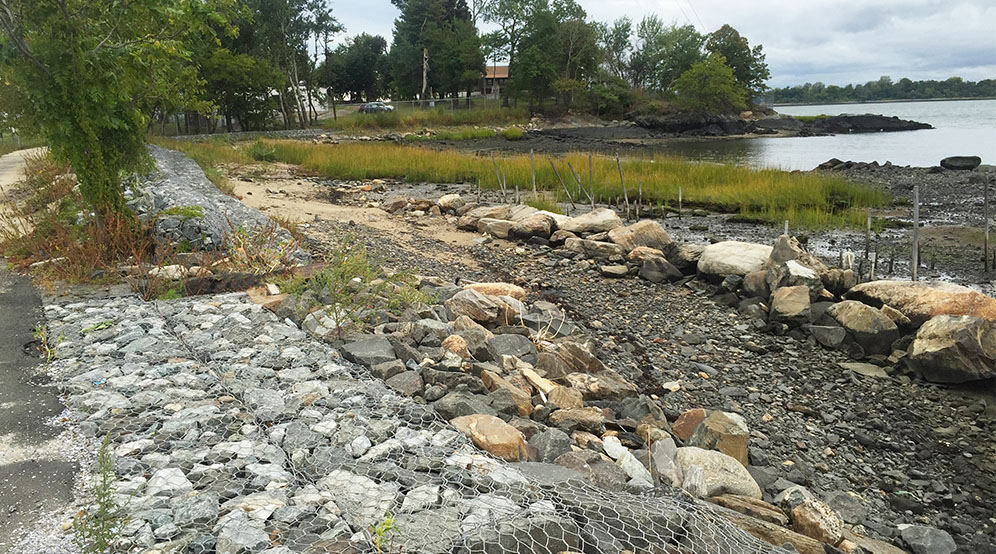
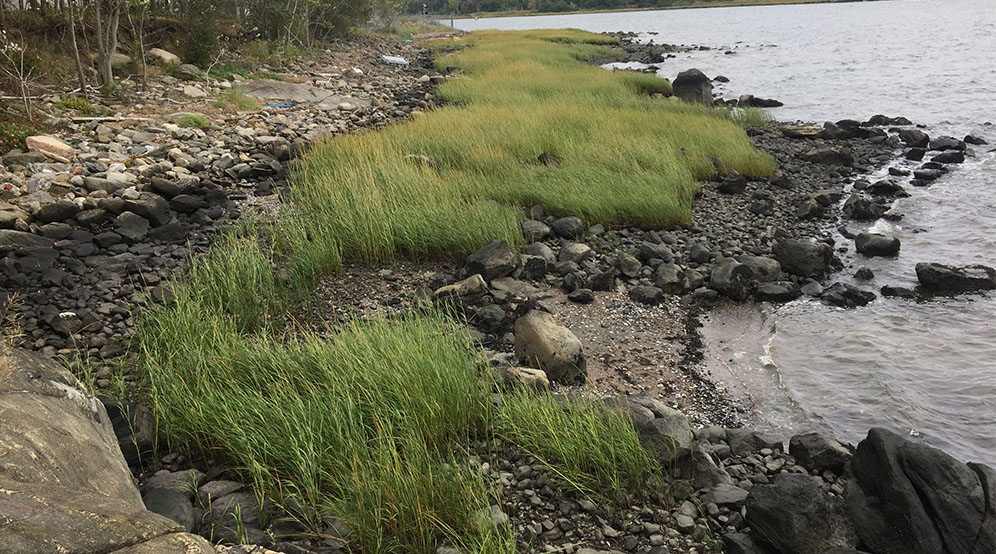
Location
Bronx, NY
Client
Confidential
Services
Waterfront & Marine
Site/Civil
Natural Resources & Permitting
Traditional Surveying
Bush Terminal Waterfront Rehabilitation
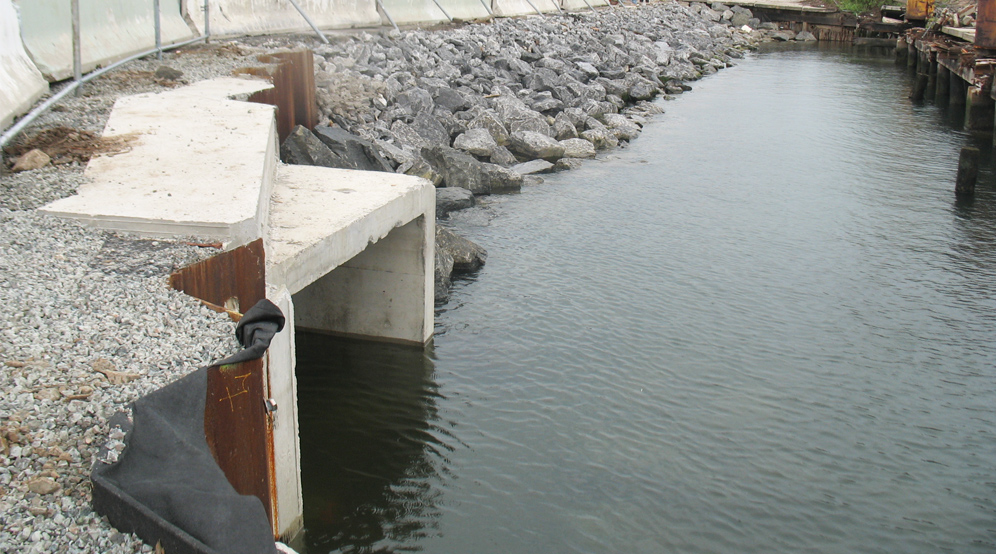
Location
Brooklyn, NY
Client
New York City Economic Development Corporation
Services
Waterfront & Marine
Geotechnical
Strategic Partner
Turner Construction Company
NY Aquarium – Rehabilitation & Flood Mitigation
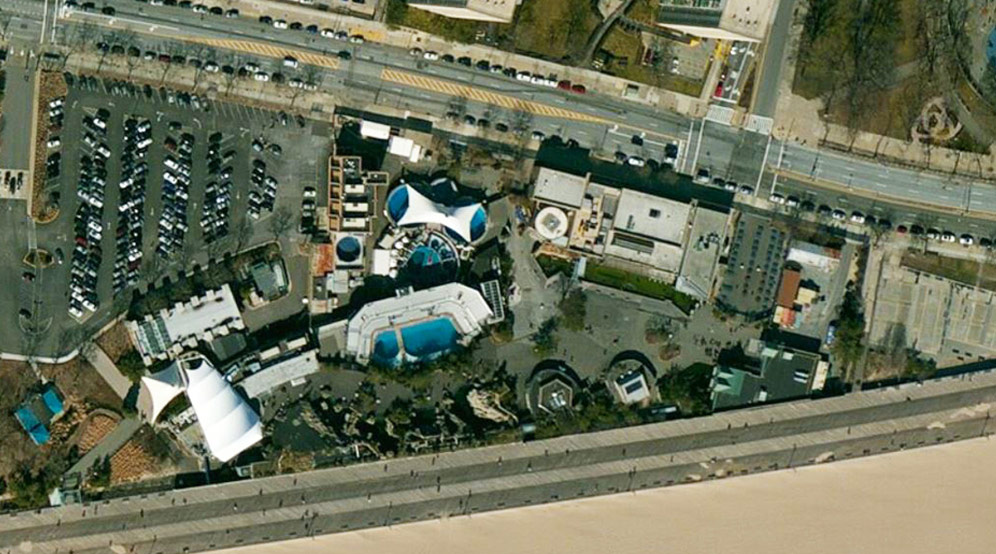
Location
Brooklyn, NY
Client
Wildlife Conservation Society
Services
Site/Civil
Geotechnical
Architect
di Domenico + Partners
Bushwick Inlet Park
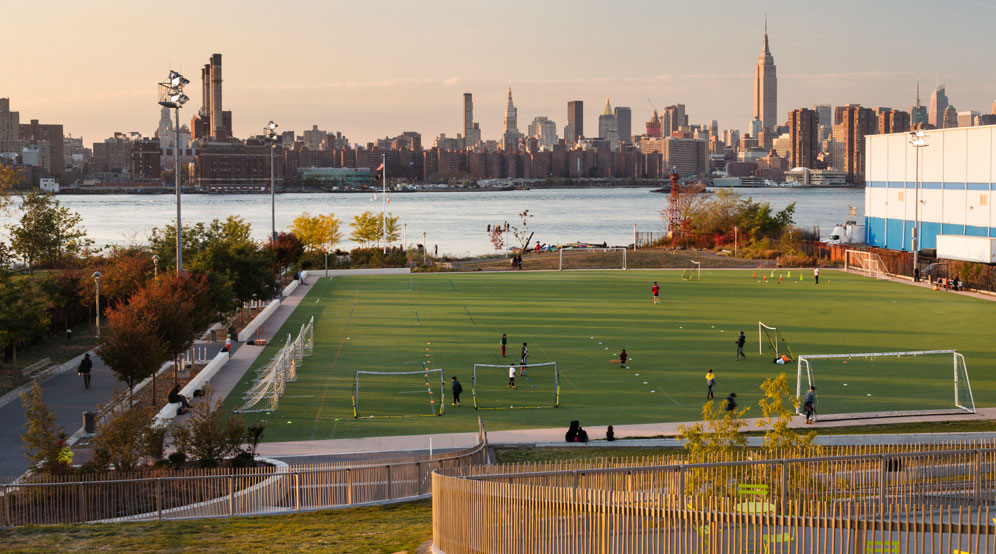
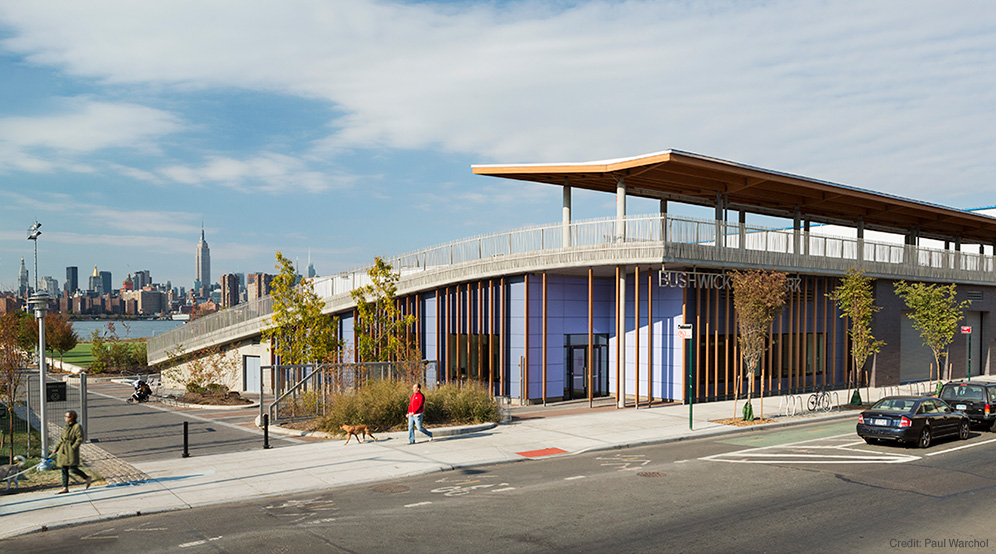
2014 AIA COTE Green Project, Honorable Mention
2013 Honor Award, NY Chapter of American Society of Landscape Architects
2008 Design Award, Public Design Commission of the City of New York
Location
Brooklyn, NY
Client
New York City Department of Parks and Recreation
Services
Site/Civil
Waterfront & Marine
Geotechnical
Environmental
Natural Resources & Permitting
Traditional Surveying
Architect
Kiss + Cathcart Architects
Strategic Partners
Starr Whitehouse Landscape Architects and Planners
Robert Silman Associates
AG Consulting Engineers
MTA Coney Island Rail Yard Flood Wall
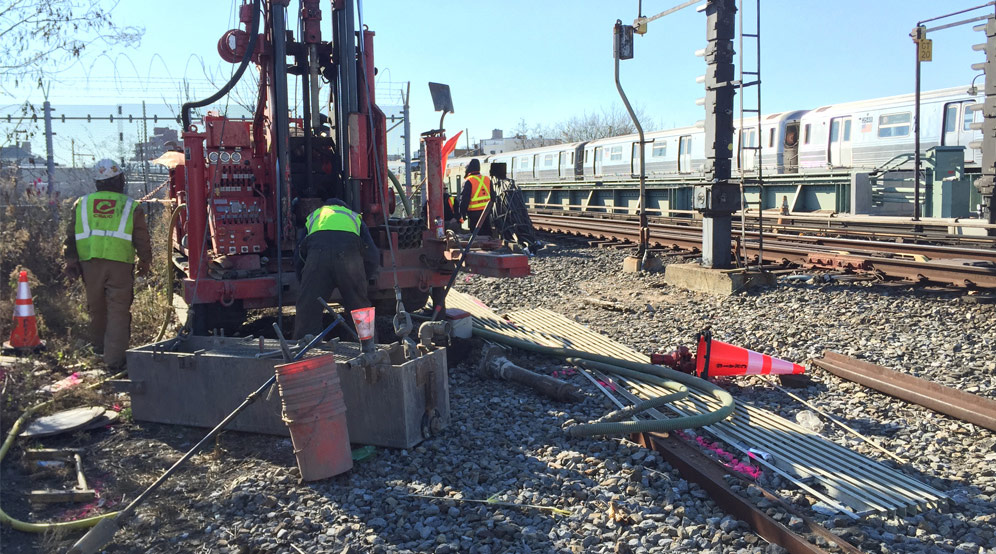
Location
Brooklyn, NY
Client
Metropolitan Transportation Authority (MTA)
Services
Geotechnical
Traditional Surveying
Lead Designer
STV
Bay Head Yacht Club
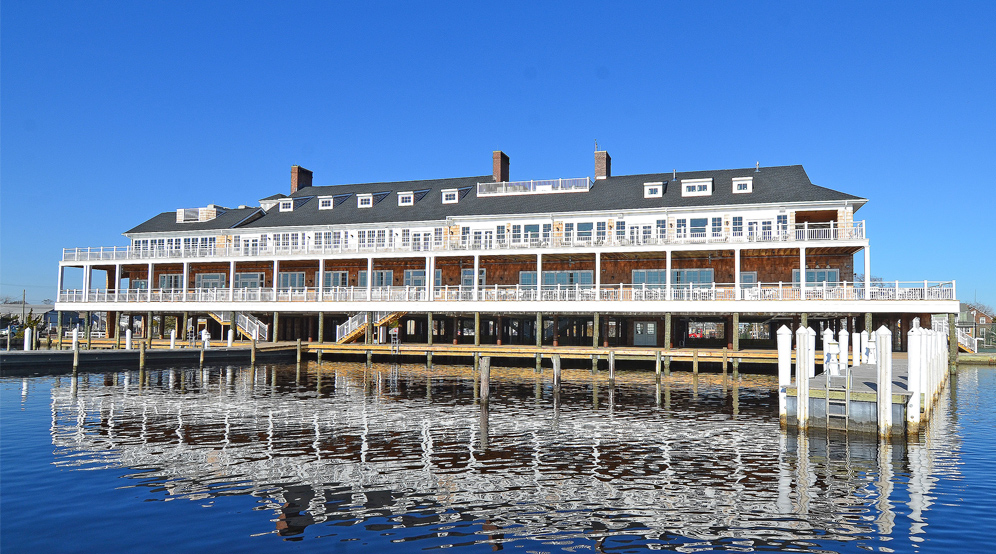
Location
Bay Head, NJ
Client
Bay Head Yacht Club
Services
Waterfront & Marine
Geotechnical
Natural Resources & Permitting
Strategic Partners
SBI Consultants
Robert Silman Associates
Mirabay Bulkhead Stabilization
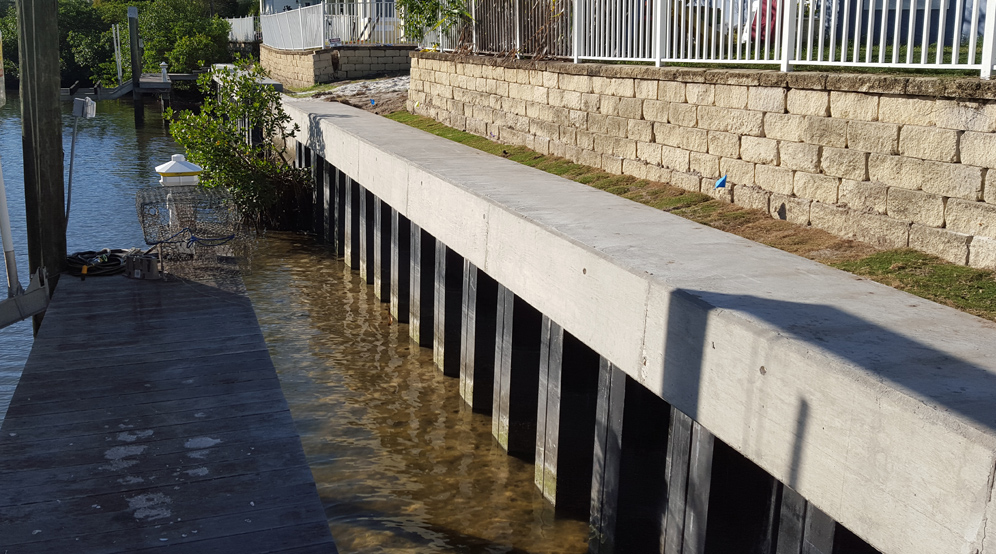
Location
Apollo Beach, FL
Client
Harbor Bay Community Development District
Service
Waterfront & Marine
Crescent City Inner Harbor
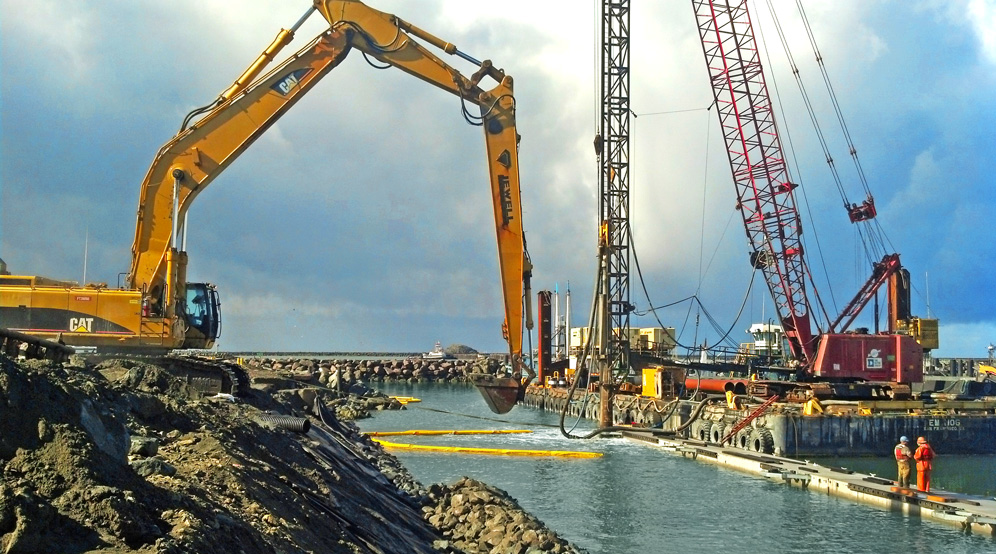
The Boathouse at Canal Dock
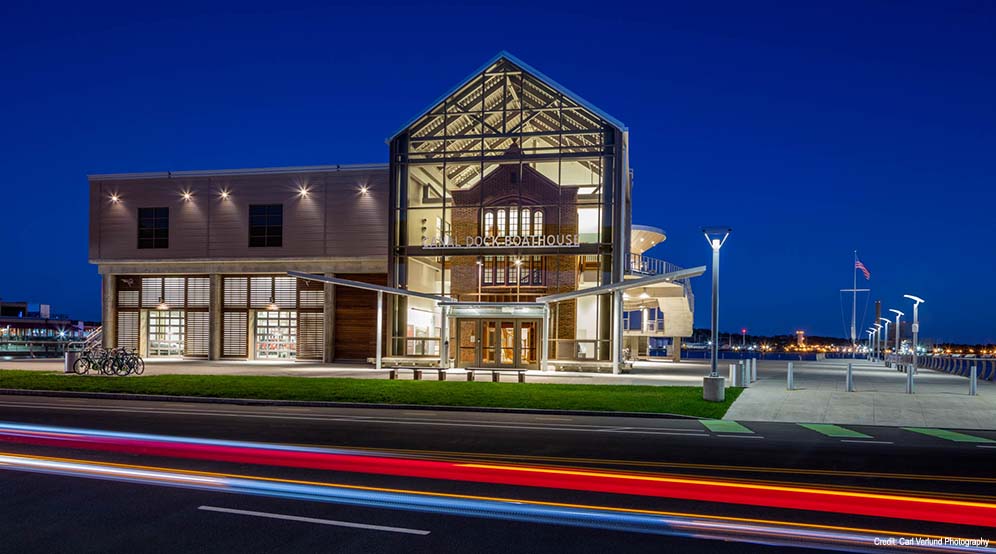
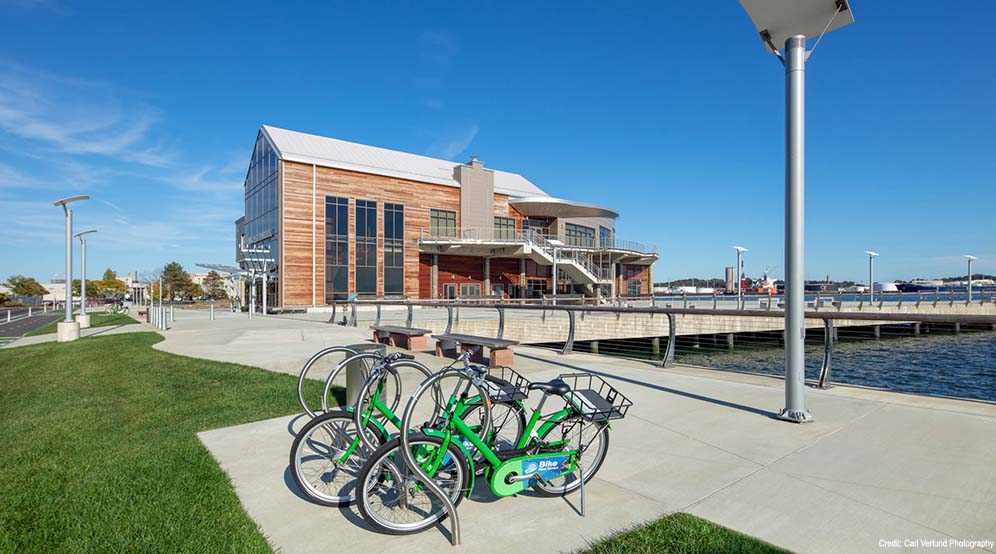
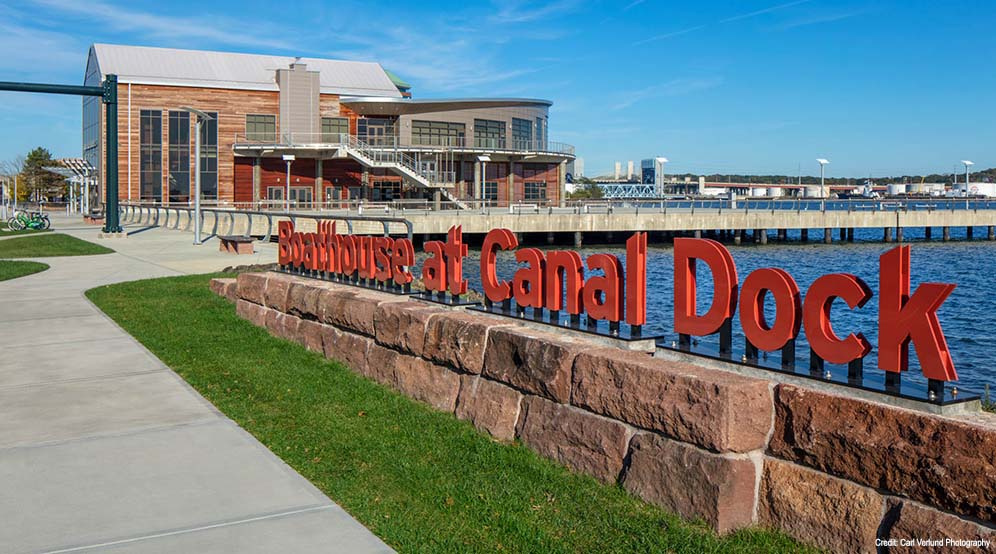
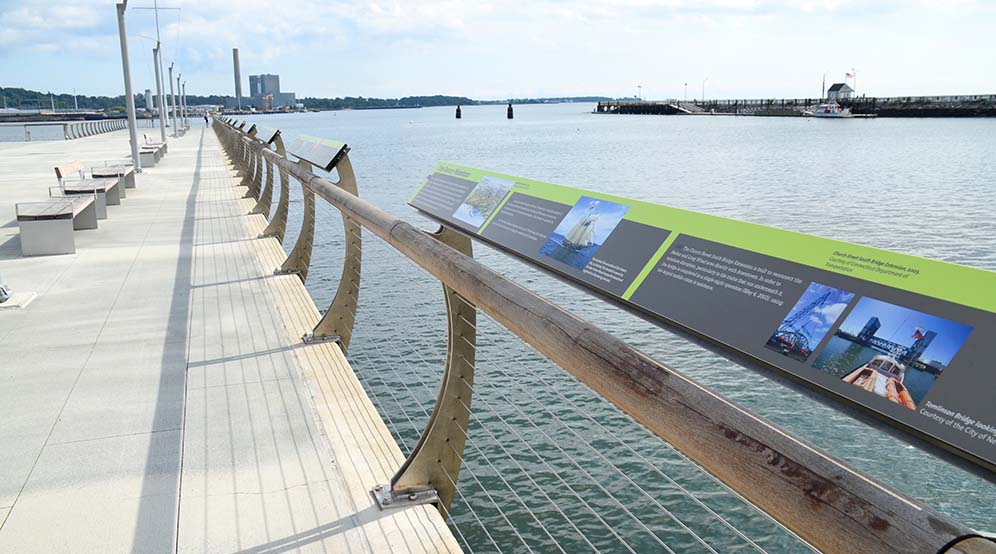
Location
New Haven, CT
Client
New Haven City Plan Department
Services
Waterfront & Marine
Site/Civil
Geotechnical
Landscape Architecture
Natural Resources & Permitting
Traditional Surveying
Race Street Pier
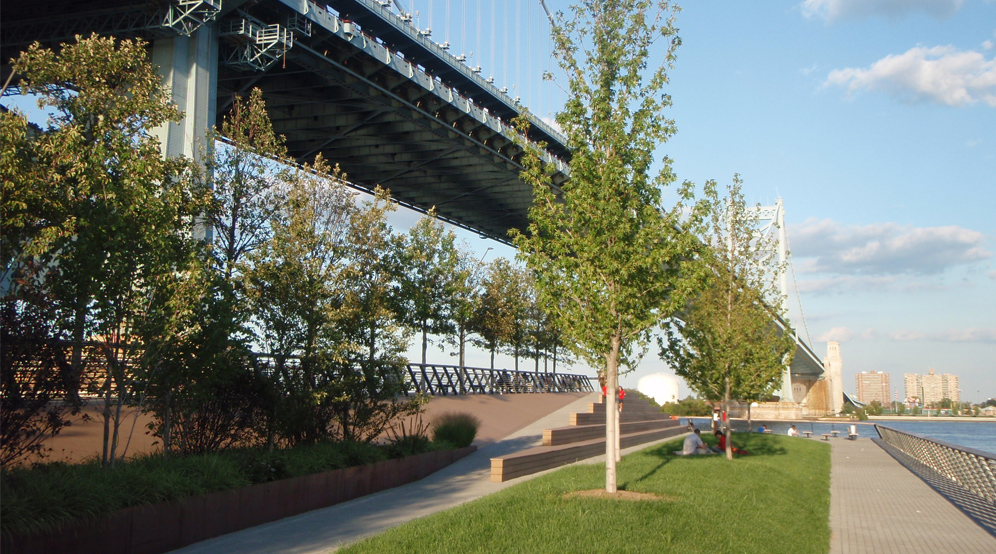
Location
Philadelphia, PA
Clients
Delaware River Waterfront Corporation
James Corner Field Operations
Services
Waterfront & Marine
Site/Civil
Geotechnical
Traditional Surveying
Strategic Partners
CHPlanning
VJ Associates
Gulf Intracoastal Waterway West Closure Complex
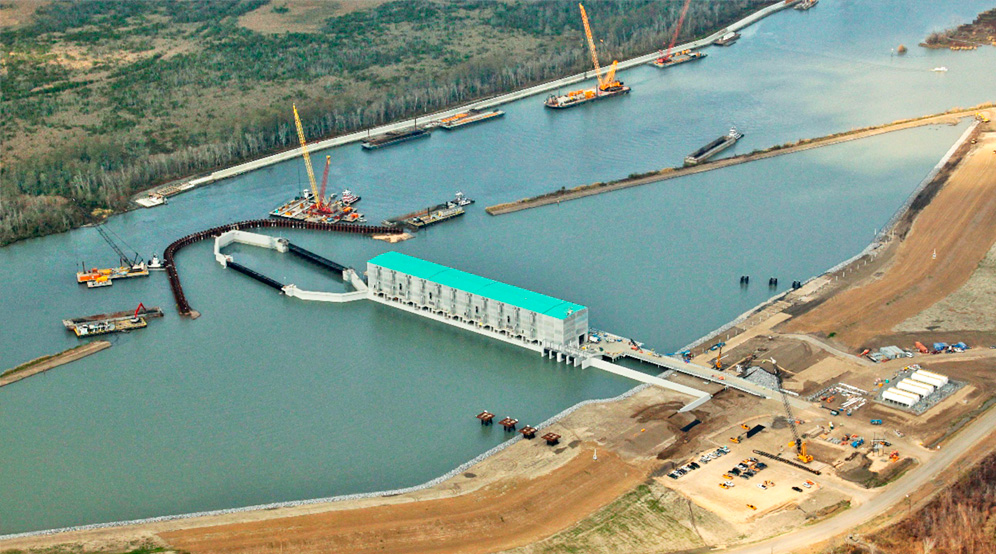
Location
New Orleans, LA
Client
Gulf Intracoastal Constructors (Kiewit Federal/Traylor Brothers)
Services
Geotechnical
Site/Civil
Strategic Partner
U.S. Army Corps of Engineers
South San Francisco Ferry Terminal at Oyster Point
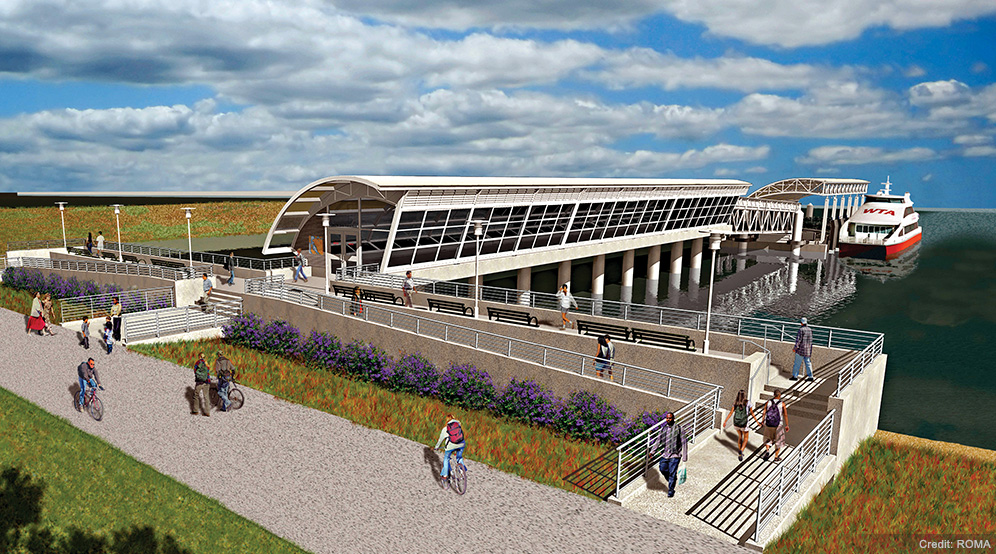
Location
South San Francisco, CA
Clients
San Francisco Bay Area Water Transit Authority (WETA)
Roma Design
Service
Earthquake/Seismic
Architect
FMG Architects
India Springs
