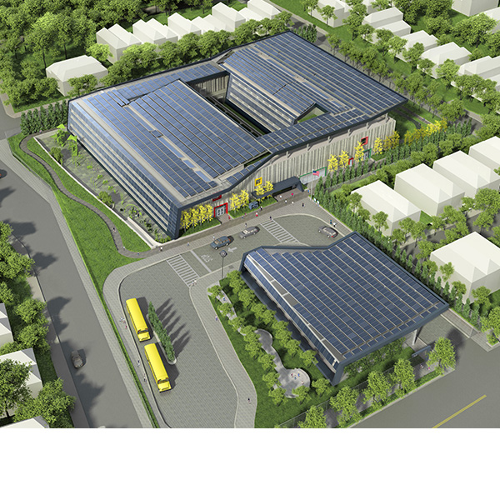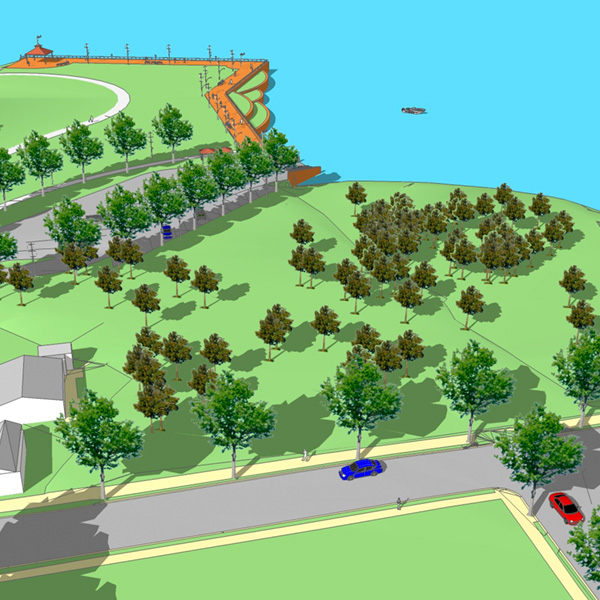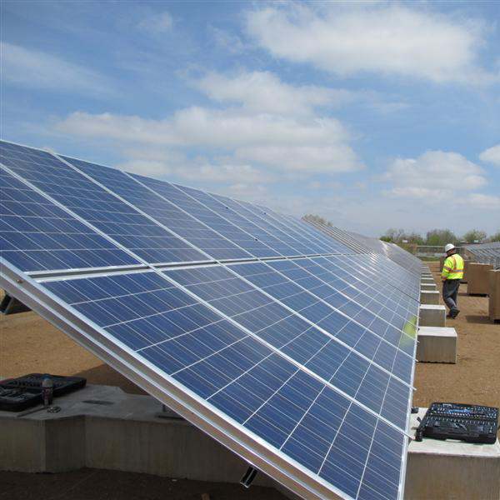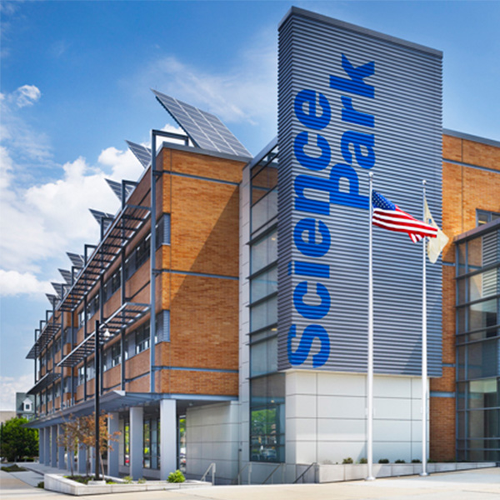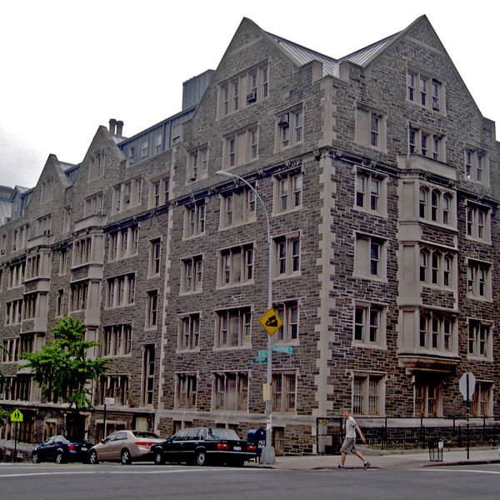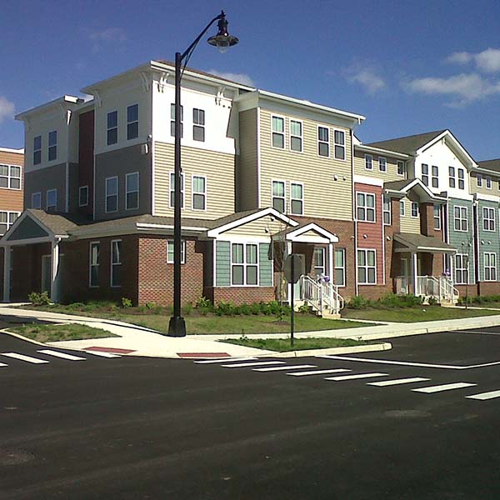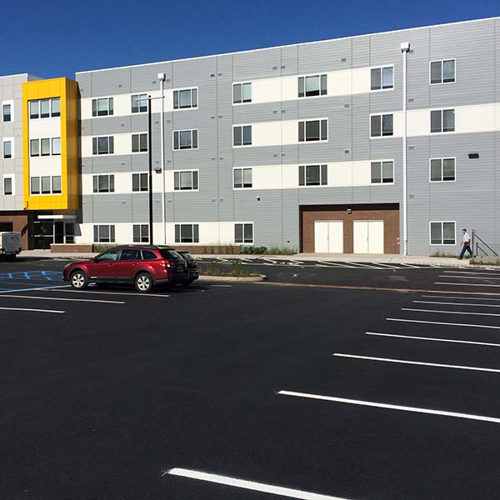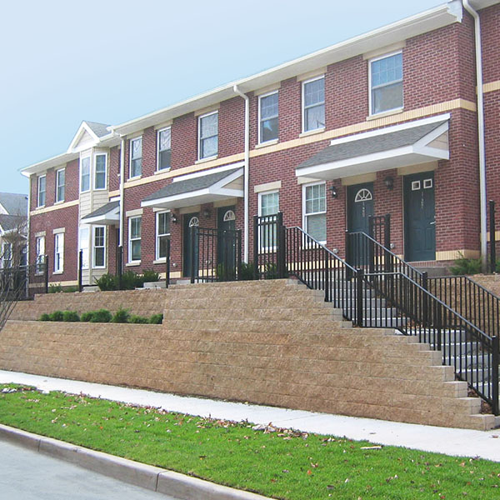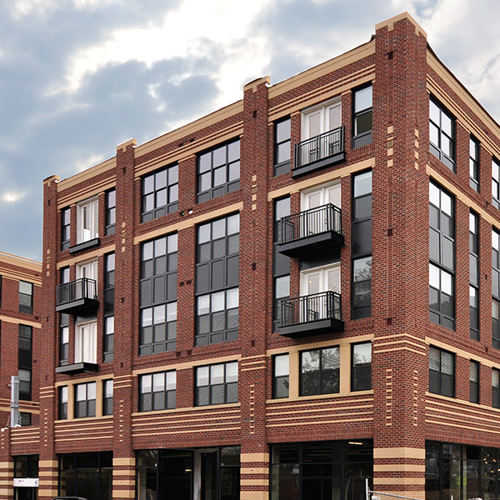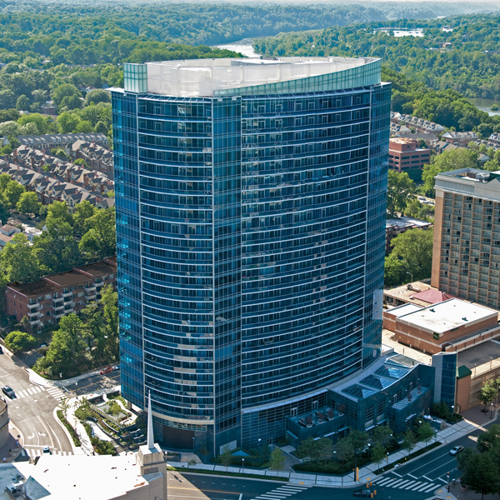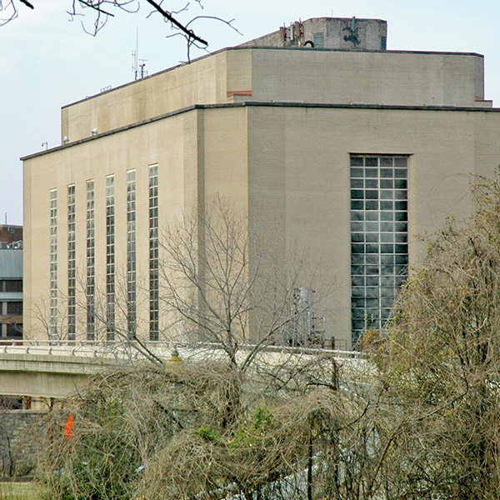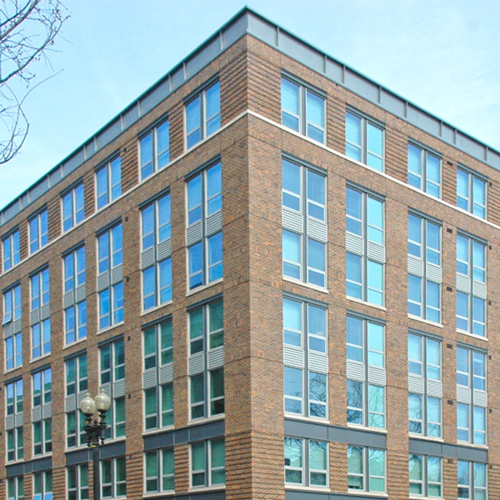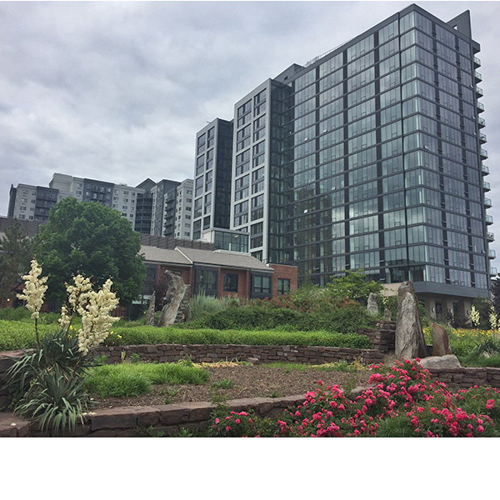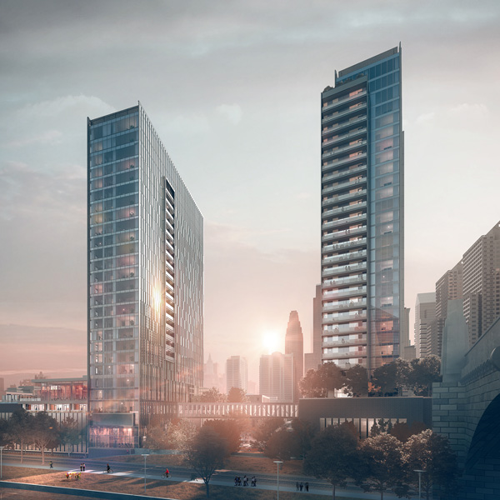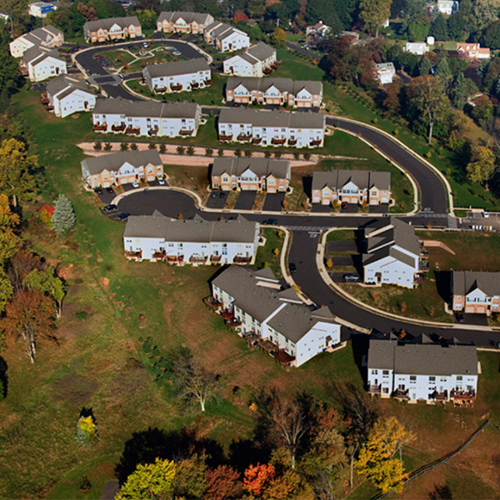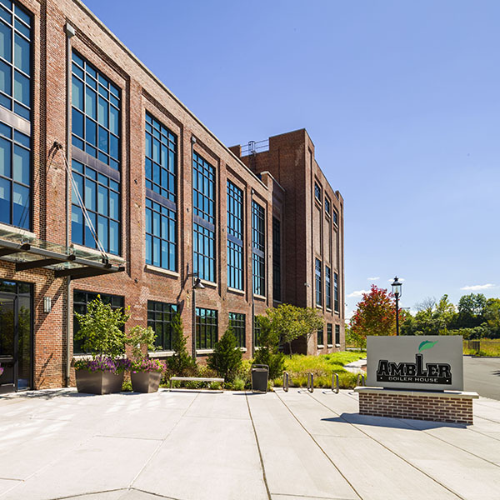Web Tour for Urban Green Partners
Langan provides an integrated mix of engineering and environmental consulting services in support of land development projects, corporate real estate portfolios, and the energy industry. Our clients include developers, property owners, public agencies, corporations, institutions, and energy companies around the world.
P.S. 62 – Net Zero Energy School
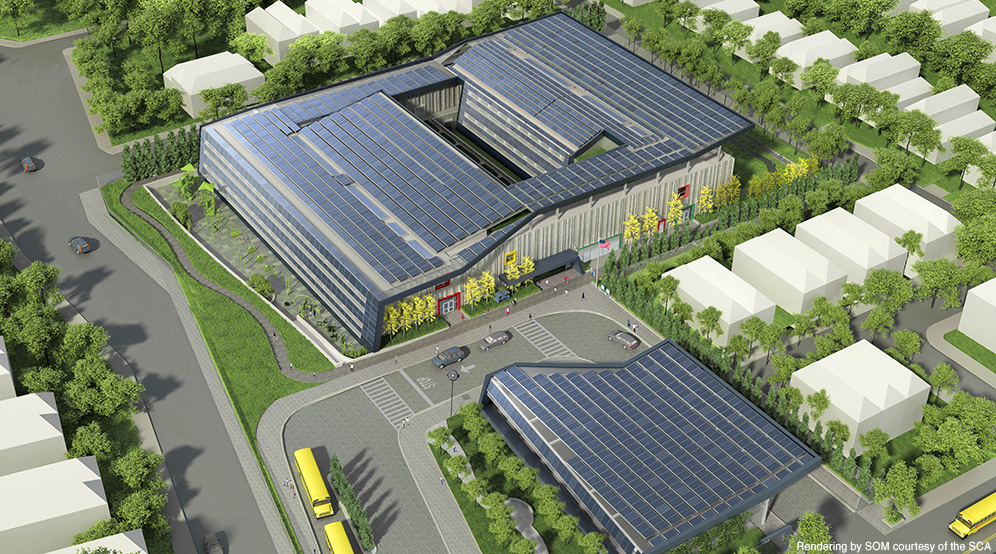
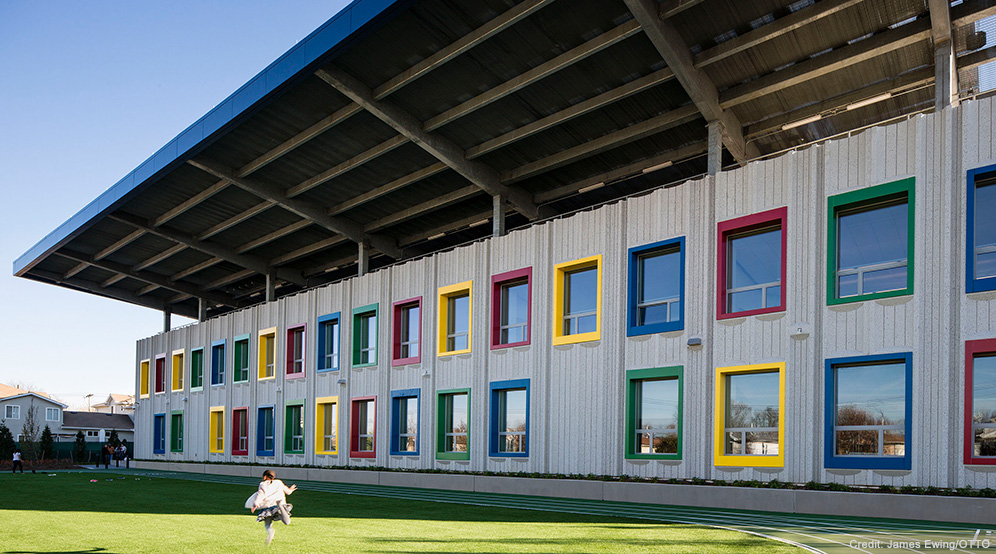
2016 ENR New York Best Projects Awards: Green Project
2016 ENR New York Best Projects Awards: K-12 Education
2016 Winner Architizer A+ Award, Jury and Popular Choice Awards
2016 MASterworks Awards: Best New Infrastructure
Location
Staten Island, NY
Client
New York City School Construction Authority (NYCSCA)
Services
Geotechnical
Site/Civil
Architect
Skidmore, Owings & Merrill LLP
Solar Bay
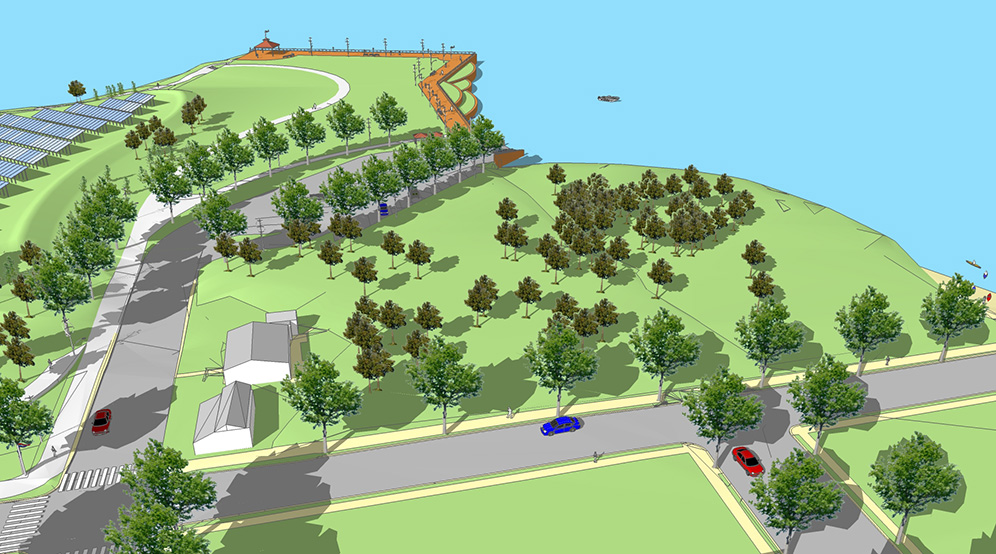
Location
Wildwood, NJ
Client
City of Wildwood
Services
Environmental
Site/Civil
Geotechnical
Landscape Architecture
Traditional Surveying
NJ Meadowlands Commission 1-A Landfill Solar Array

Location
Kearny, NJ
Client
SunDurance Energy (Subsequently purchased by PSE&G for Solar 4 All Program)
Services
Site/Civil
Geotechnical
Environmental
Natural Resources & Permitting
Science Park High School
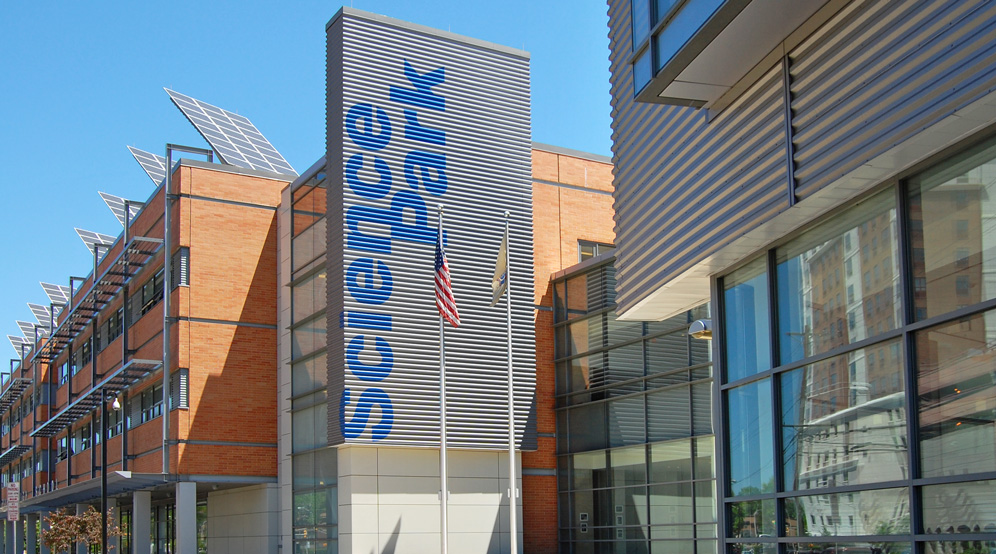
Location
Newark, NJ
Client
New Jersey Schools Construction Corporation
Services
Geotechnical
Site/Civil
Environmental
Landscape Architecture
Traditional Surveying
Columbia University – Knox Hall Geothermal Design
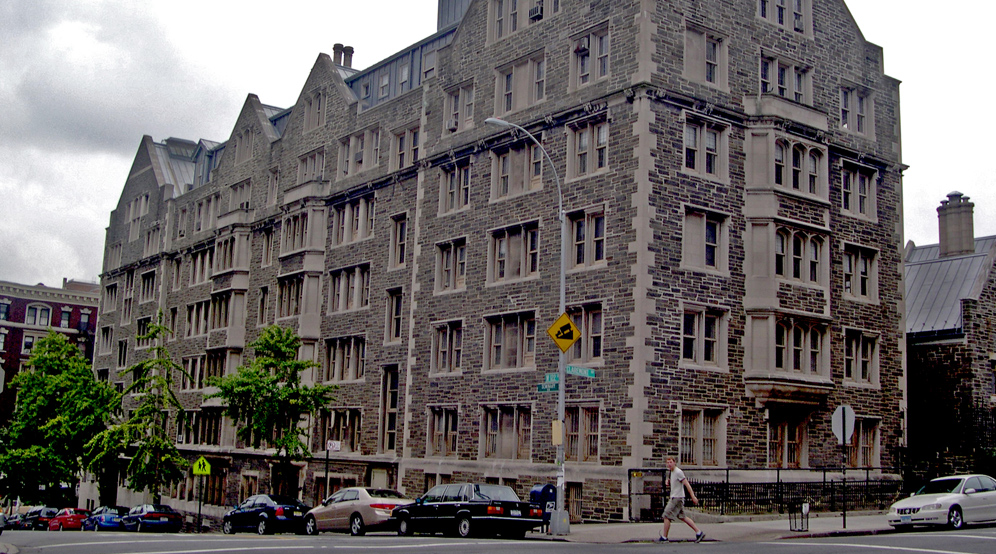
Hope VI – Miller Homes Residential Redevelopment
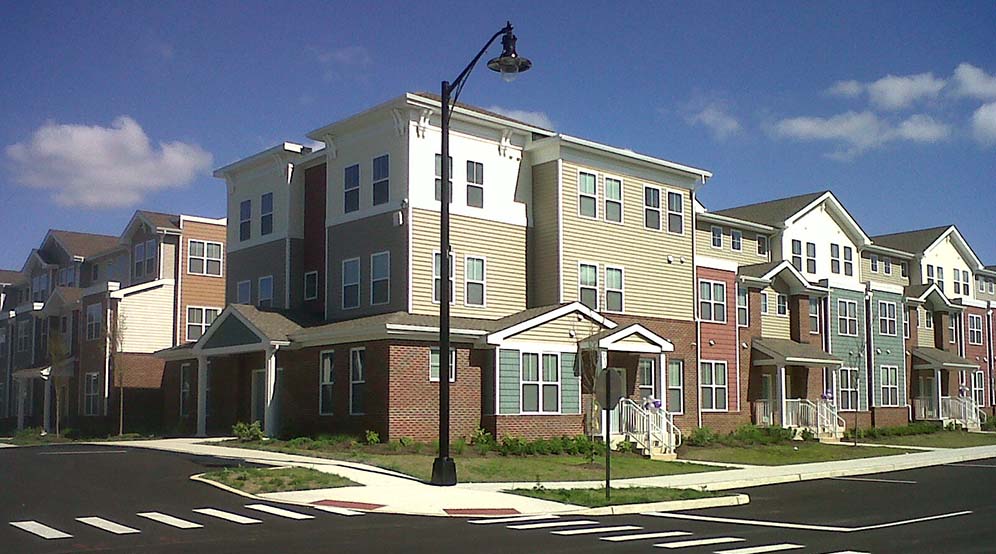
Location
Trenton, NJ
Client
Pennrose Properties, Inc.
Services
Site/Civil
Geotechnical
Environmental
Surveying/Geospatial
Landscape Architecture
Natural Resources & Permitting
Demolition
Architect
Kitchen & Associates
Hope VI Redevelopment – King’s Court at Freedom Village
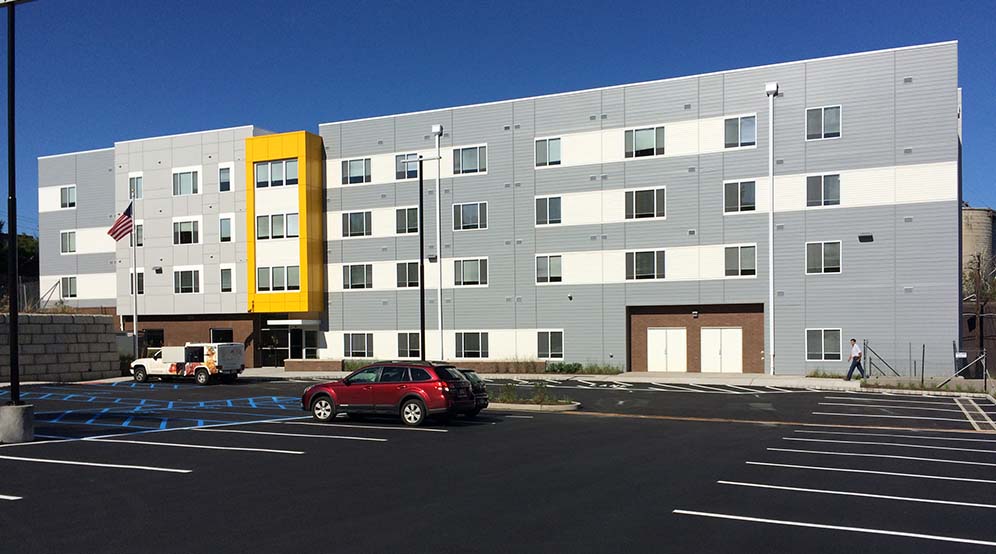
Location
Paterson, NJ
Client
Pennrose Properties, Inc.
Services
Site/Civil
Geotechnical
Environmental
Landscape Architecture
Traffic & Transportation
Demolition
Architect
Wallace Roberts & Todd, LLC (WRT)
Hope VI Redevelopment – Spruce Gardens & Irvine Turner
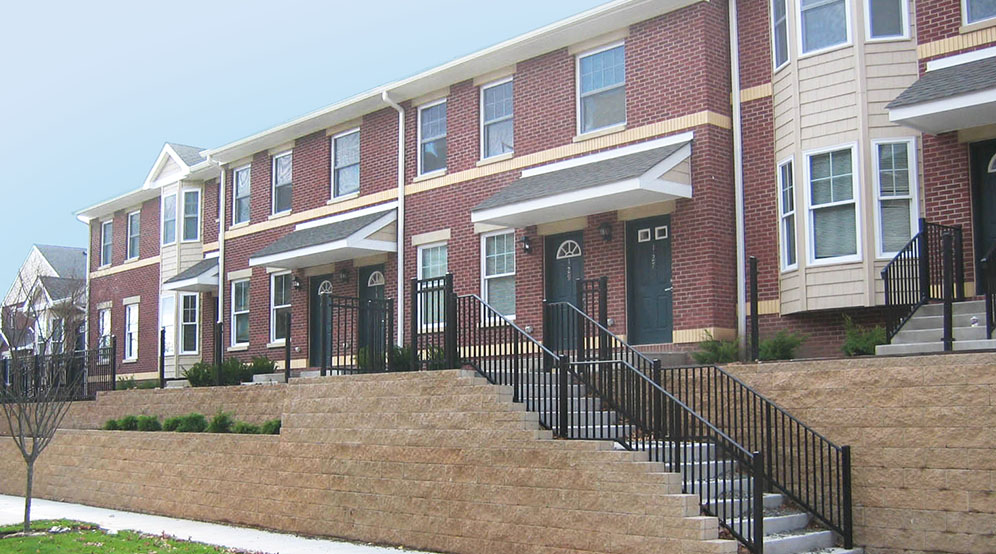
units as part of the Newark Housing Authority’s 750-unit redevelopment at the Central Ward. The project also included a 12,360-SF Community Center building. Langan was also instrumental in obtaining local and state approvals for this new development and assisted the developer in obtaining federal and state funding and tax abatements.
Location
Newark, NJ
Client
Roizman Companies
Services
Site/Civil
Environmental
Geotechnical
Surveying/Geospatial
Landscape Architecture
19Nineteen Clarendon Boulevard
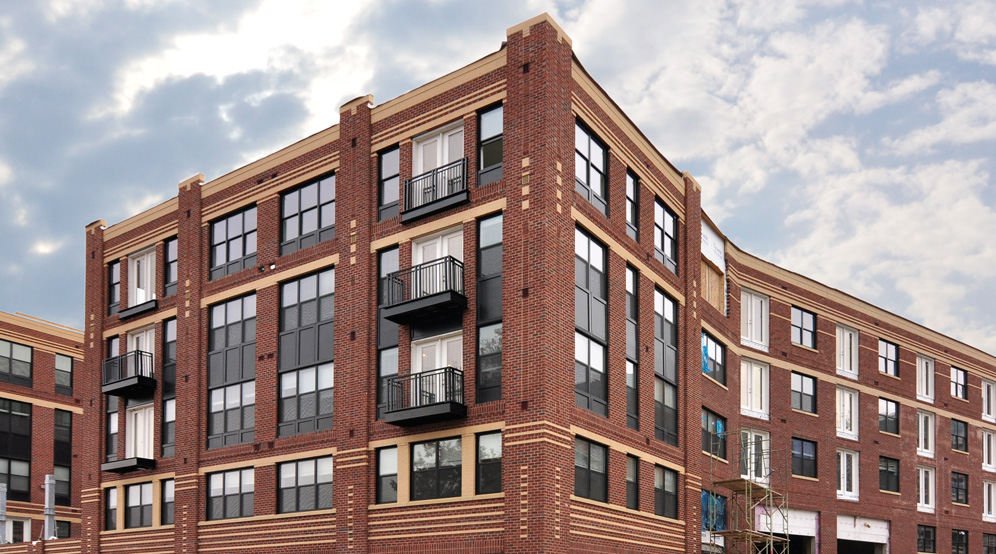
Turnberry Tower
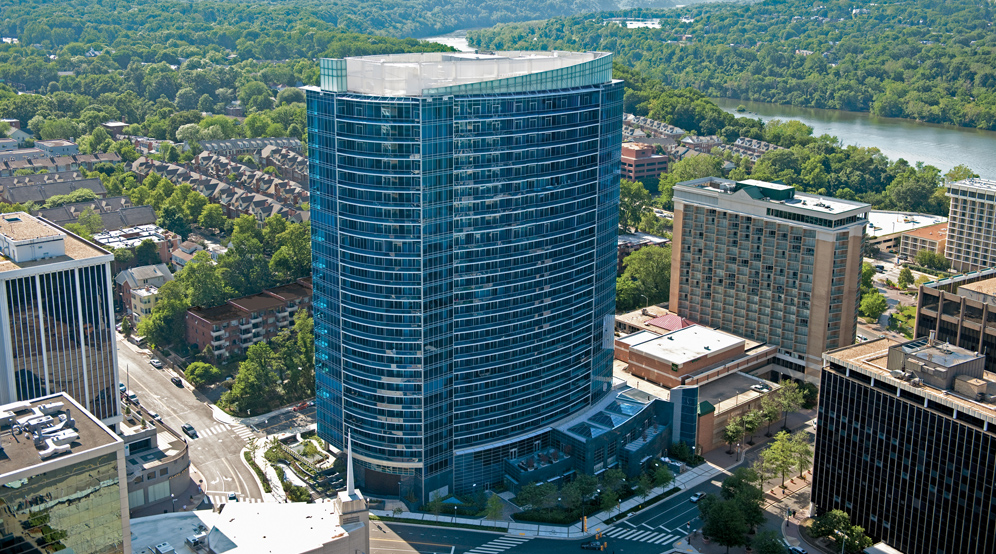
Location
Arlington, VA
Client
Turnberry Associates
Services
Geotechnical
Environmental
Architect
BBGM
Strategic Partner
SK&A Structural Engineers
West Heating Plant
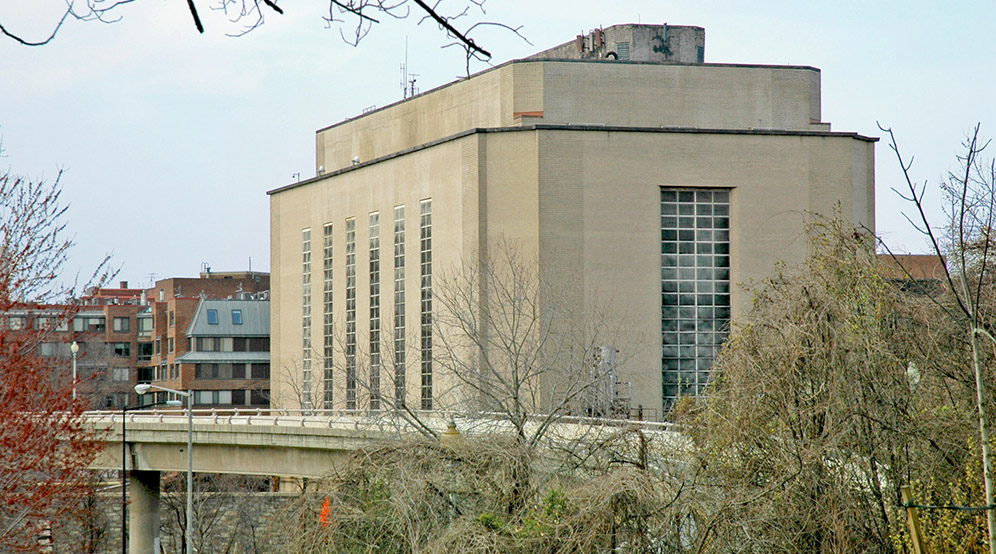
Location
Washington, DC
Client
The Georgetown Company
Services
Site/Civil
Environmental
Architect
Adjaye Associates
Station House
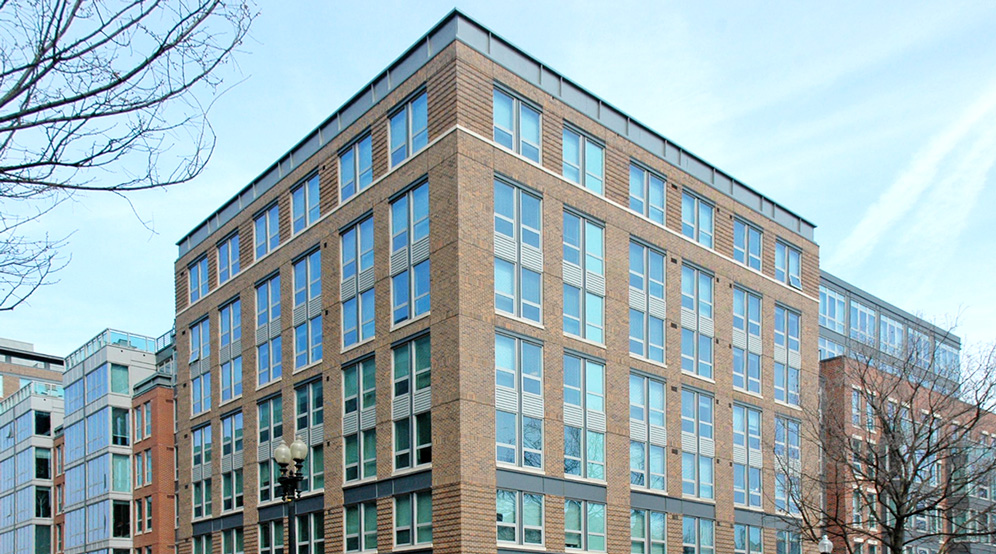
Location
Washington, DC
Client
Fisher Brothers
Services
Geotechnical
Environmental
Architects
Hickok Cole Architects
Handel Architects
Strategic Partner
Plaza Construction
NorthXNorthwest
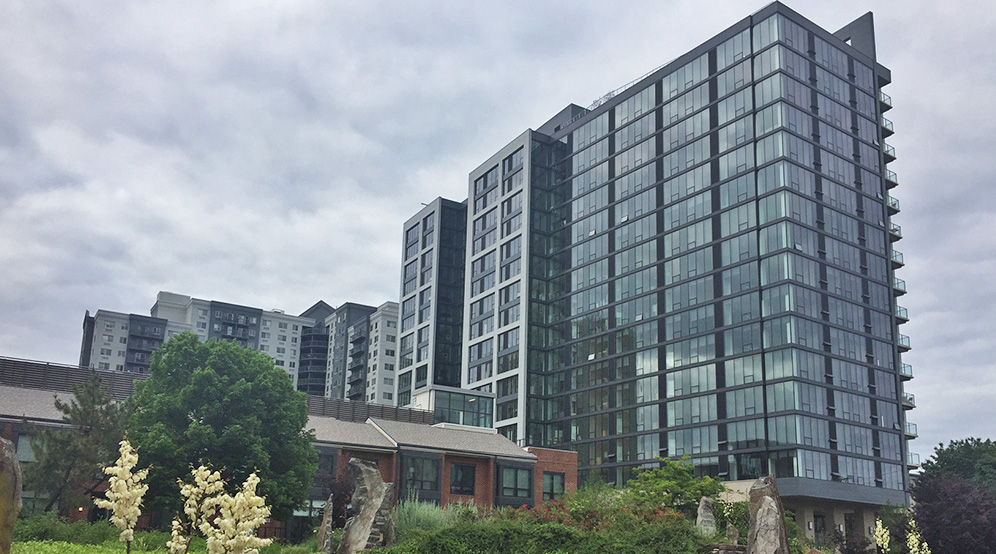
Location
Philadelphia, PA
Client
Forest City Residential
Services
Geotechnical
Traffic & Transportation
Environmental
Traditional Surveying
Riverwalk Towers
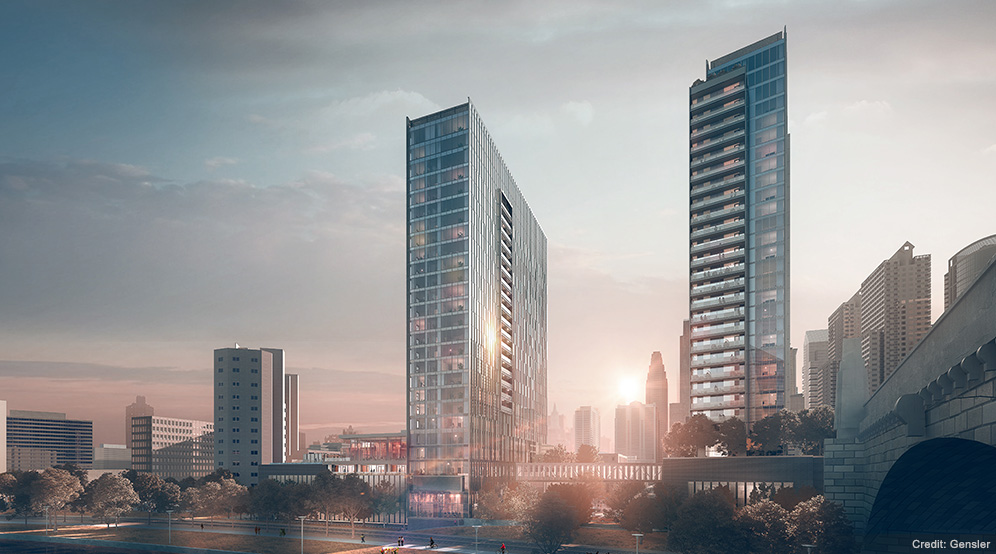
Location
Philadelphia, PA
Client
PMC Property Group
Services
Site/Civil
Geotechnical
Traffic & Transportation
Surveying/Geospatial
Landscape Architecture
Architect
Gensler
Walnut Ridge
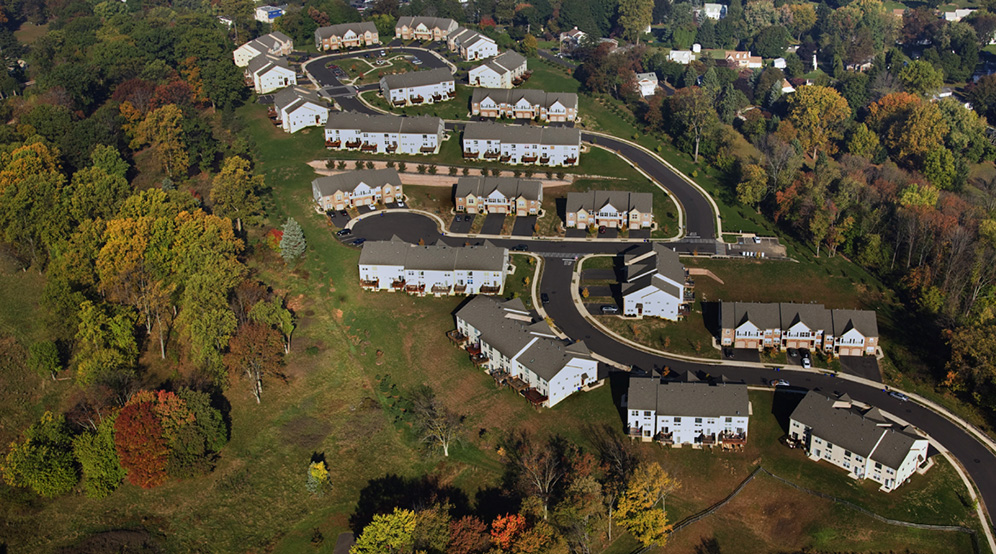
Location
Lower Southampton, PA
Client
County Builders, Inc.
Services
Site/Civil
Natural Resources & Permitting
Surveying/Geospatial
Landscape Architecture
Ambler Boiler House
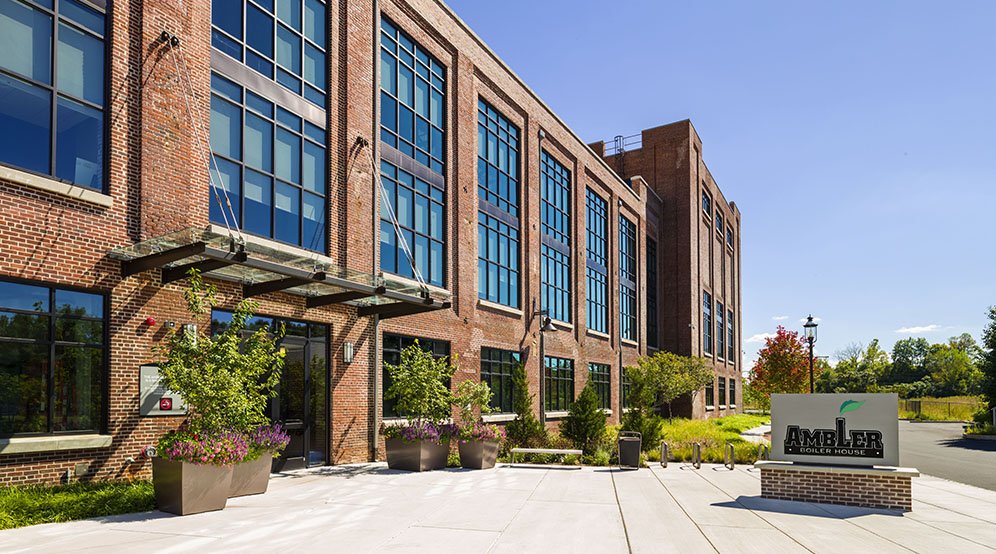
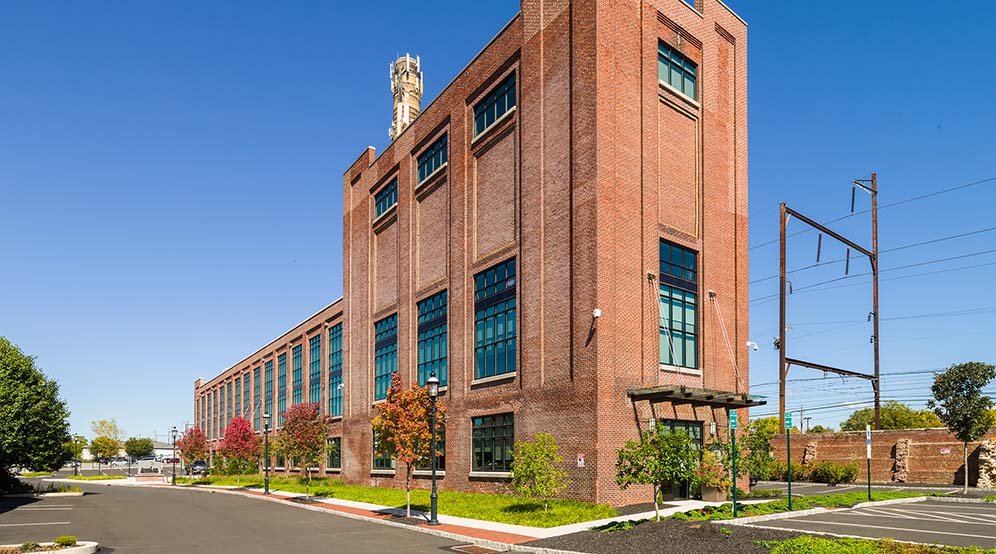
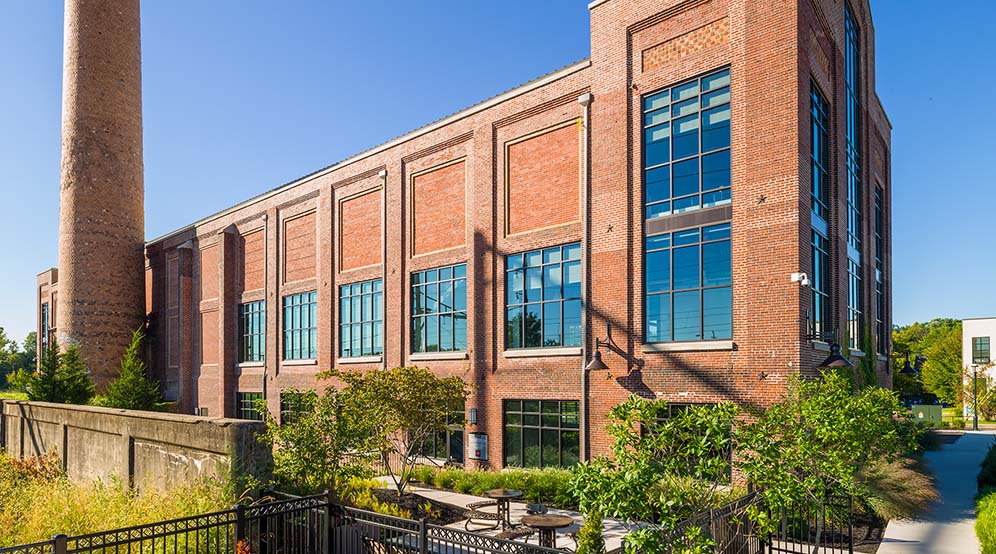
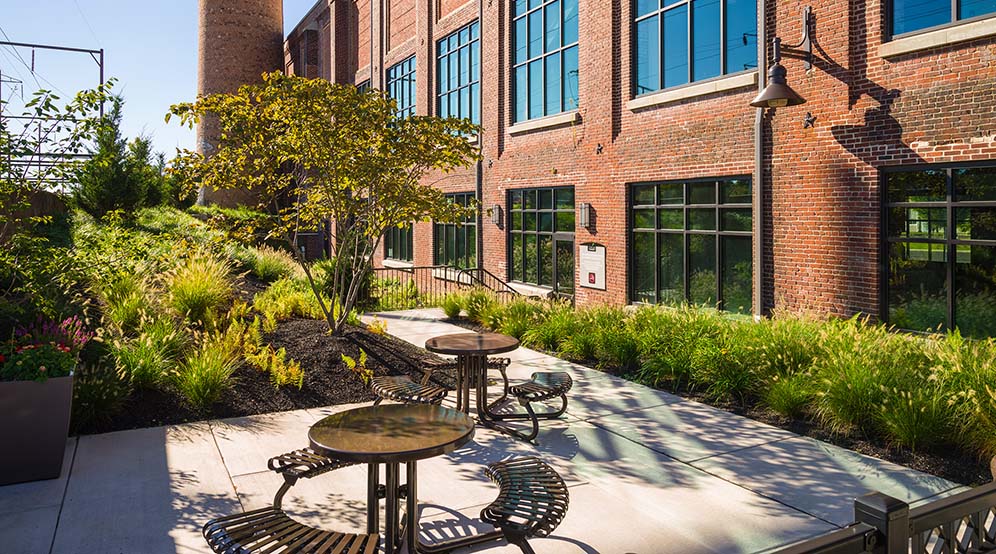
2013 Building Design & Construction Magazine - Reconstruction Awards, Gold Award
Location
Ambler, PA
Client
Summit Realty Advisors
Services
Site/Civil
Surveying/Geospatial
Landscape Architecture

