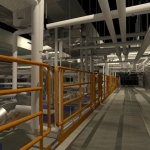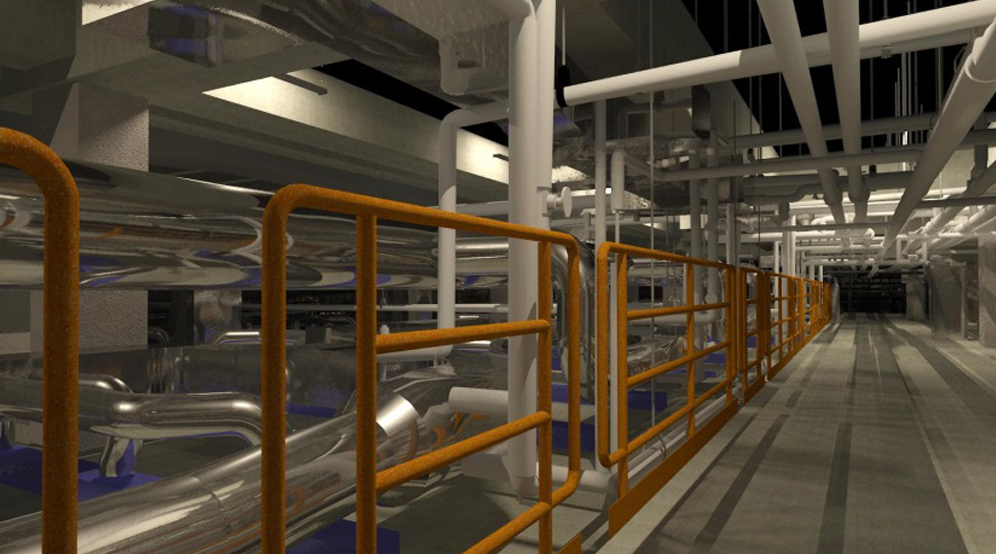MD Anderson CRB Animal Area Renovation
OVERVIEW
The project at the Clinical Research Building at The University of Texas MD Anderson Cancer Center entails raising the ceiling level of the basement research areas by 1 to 2 feet and shrinking the area of the existing interstitial space, which is currently very dense with MEP equipment. Langan is responsible for performing a 3D Laser Scan and 3D Revit Model for the almost 15,000-SF interstitial space. This model will be used by the design team to produce accurate design drawings which will allow for the prefabrication of many of the new utility runs that will need to be made for this renovation, thus cutting down on overall construction time.


