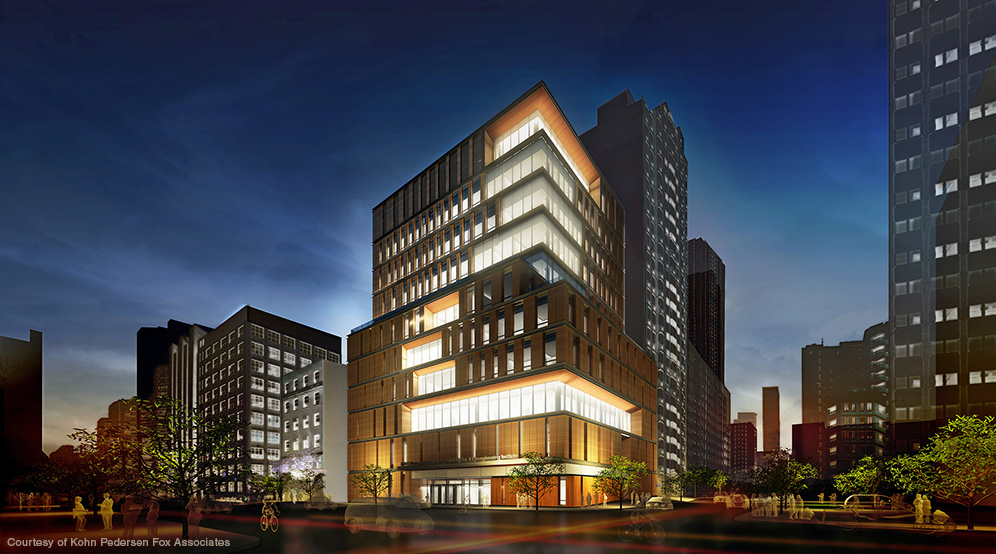New York University – Bioengineering Institute Center
OVERVIEW
Langan provided geotechnical, environmental, site/civil, and permitting services for these new facilities. The project will progress in two phases. Phase I consists of the construction of an eleven-story, 170,000-SF building with a footprint of about 15,650 SF, including two basement levels. Phase II will include an adjacent eight-story building directly south of the Phase I site and will commence in 2016. A key challenge at this site was that the geology was very difficult, with varying bedrock from 20 feet to 65 feet below grade. This required the foundations to consist of a shallow mat foundation for the east half and a deep foundation for the west half of the site.


