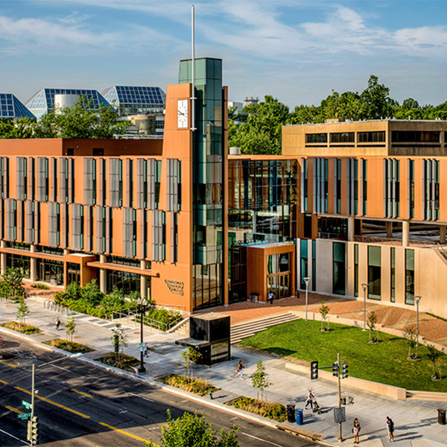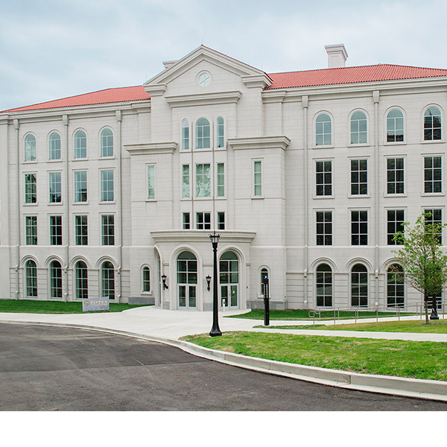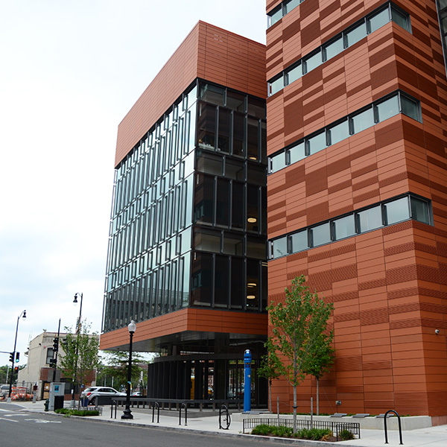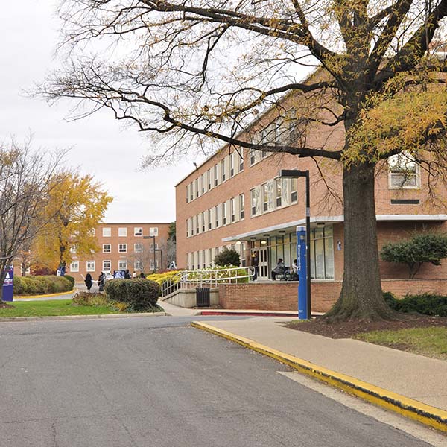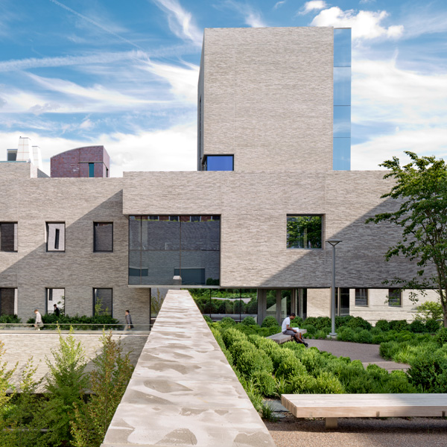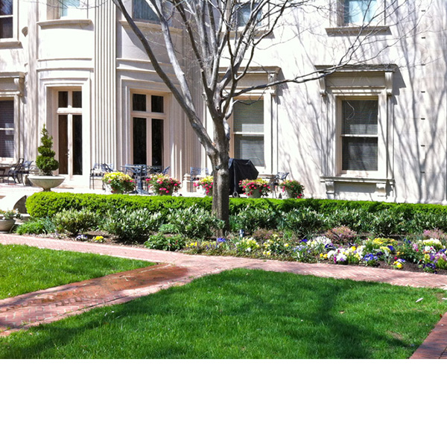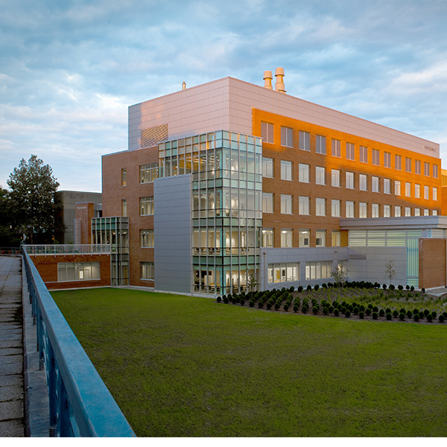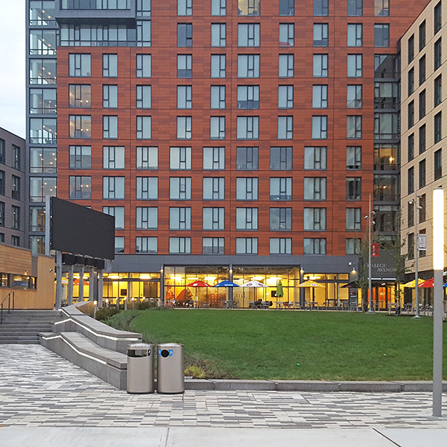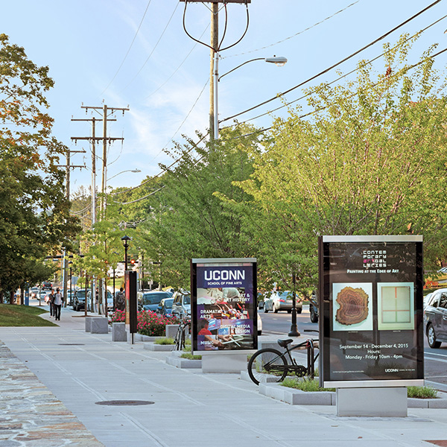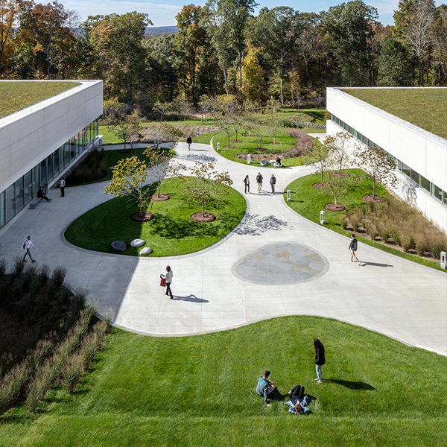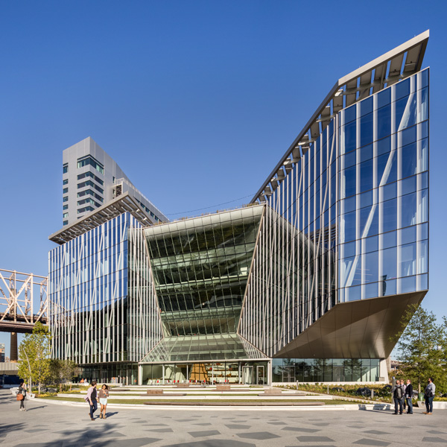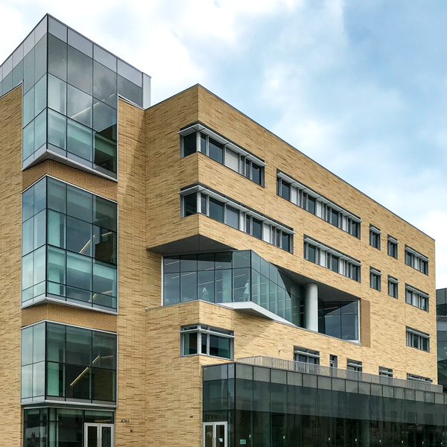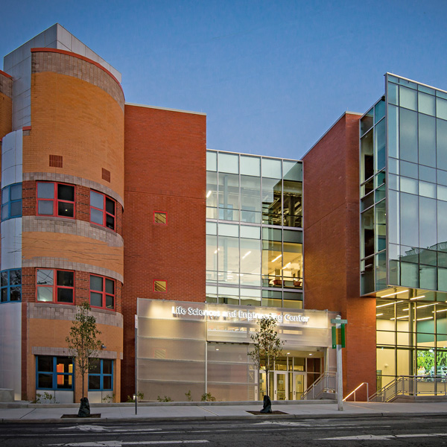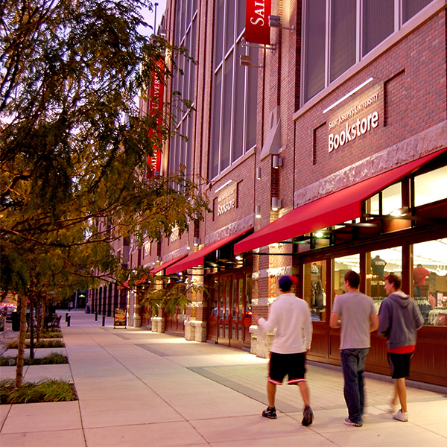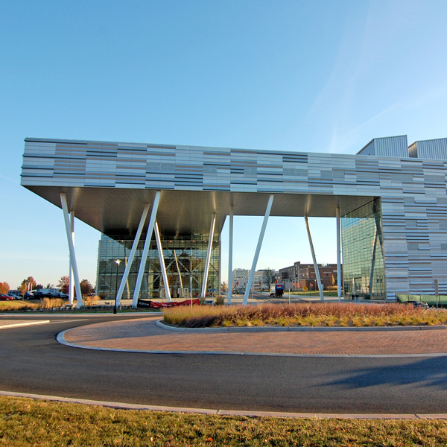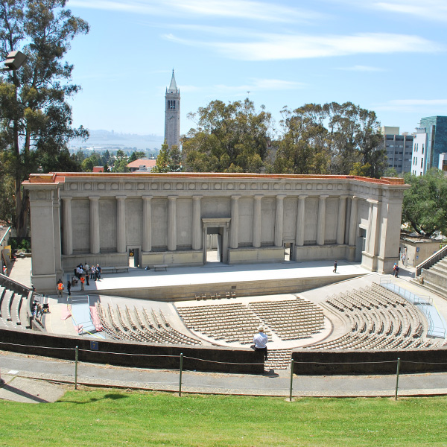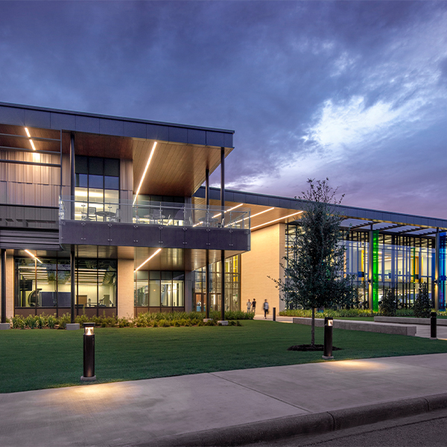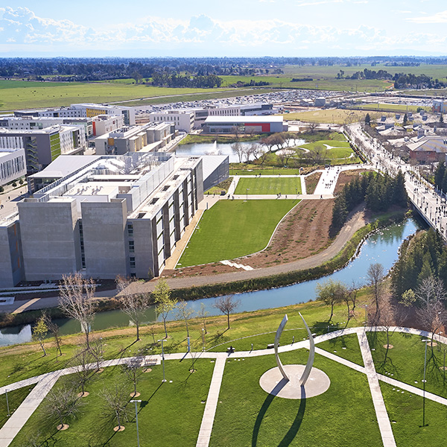Langan College & University Experience
Langan has supported growth and expansion plans on many colleges and universities around the country. From urban schools confronted by tight sight constraints to large universities located in rural landscapes, Langan helps campus planners and architects achieve their objectives. Academia clients often seek out Langan’s integrated mix of engineering and environmental services for multiple projects on their campuses, which makes us a “common denominator” among various design teams.
University of the District of Columbia – New Student Center
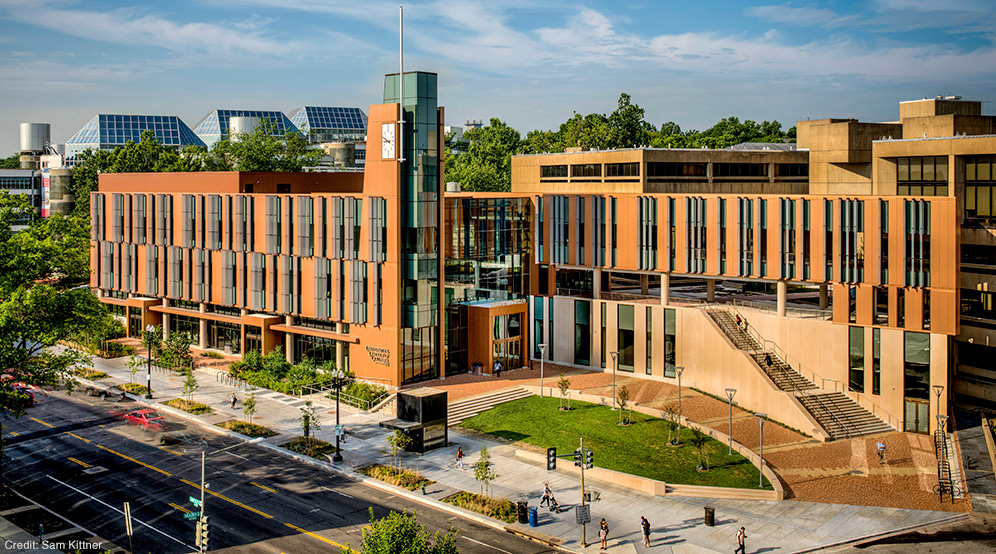
Location
Washington, DC
Services
Geotechnical
Environmental
Traditional Surveying
Terrestrial Scanning/BIM
Trinity University – Payden Academic Center
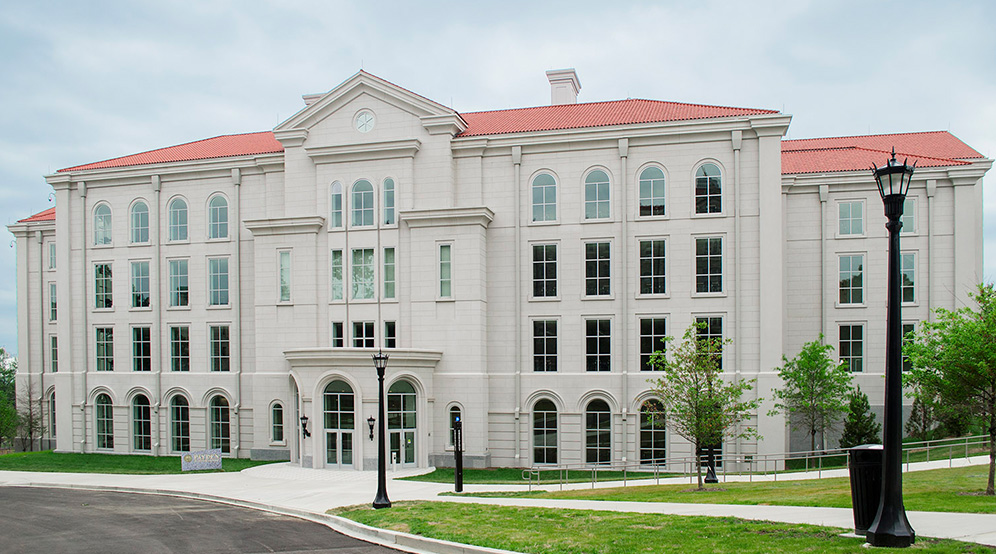
Location
Washington, DC
Client
Trinity University
Service
Geotechnical
Architect
EYP
Strategic Partners
Clark Construction Group
JLL
Howard University Interdisciplinary Research Building
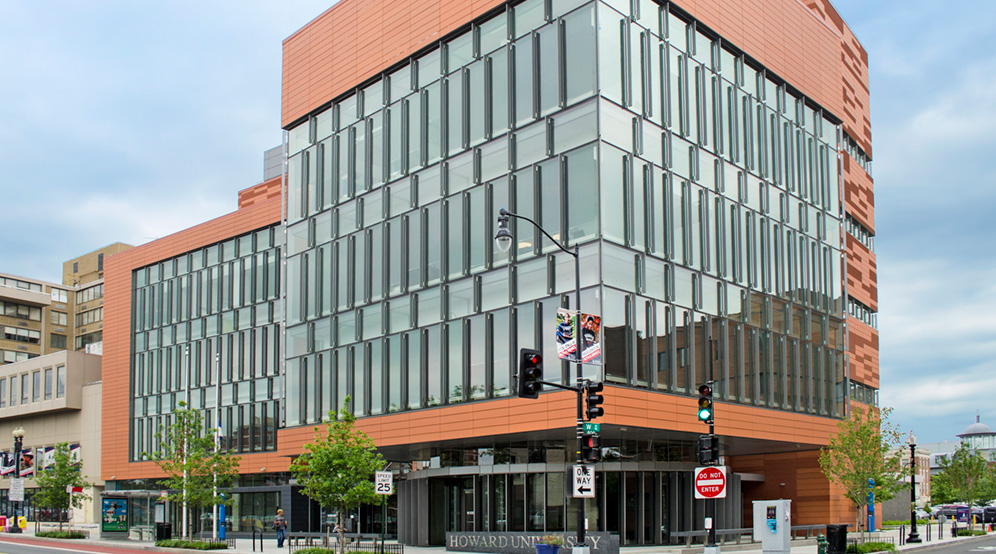
Location
Washington, DC
Client
Howard University
Services
Environmental
Geotechnical
Architect
HDR, Inc.
Strategic Partner
Brailsford & Dunlavey
Howard University Middle School – Fab Lab Annex
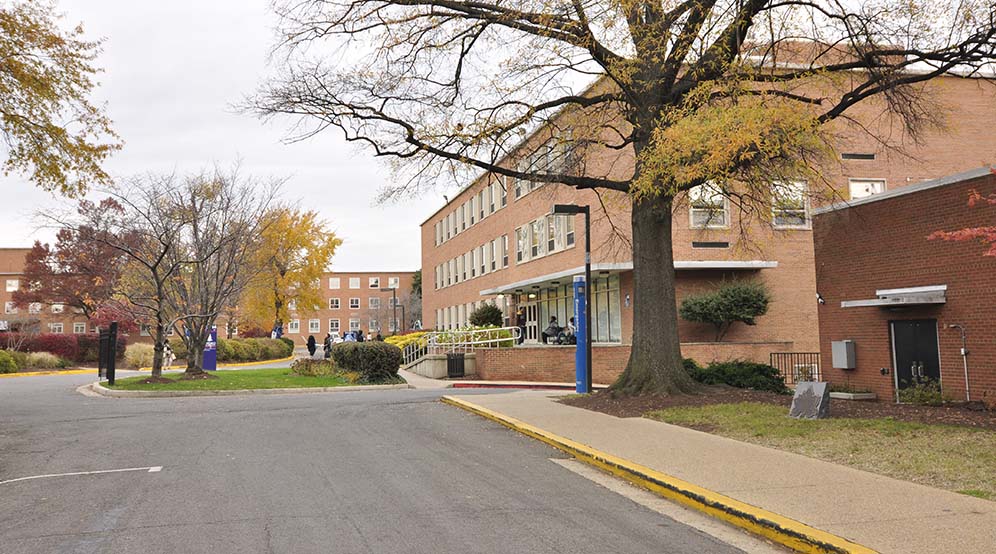
Location
Washington, DC
Client
Howard University Middle School
Services
Geotechnical
Site/Civil
Surveying/Geospatial
Princeton University – Andlinger Center
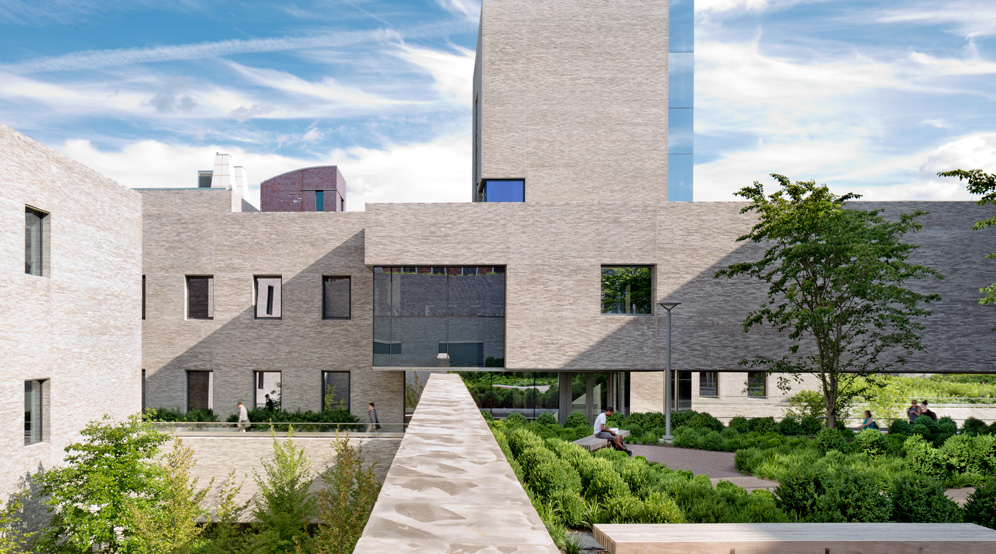
Location
Princeton, NJ
Client
Princeton University
Service
Geotechnical
Architect
Tod Williams Billie Tsien Architects
Strategic Partner
Ballinger
University of Pennsylvania – President’s Garden
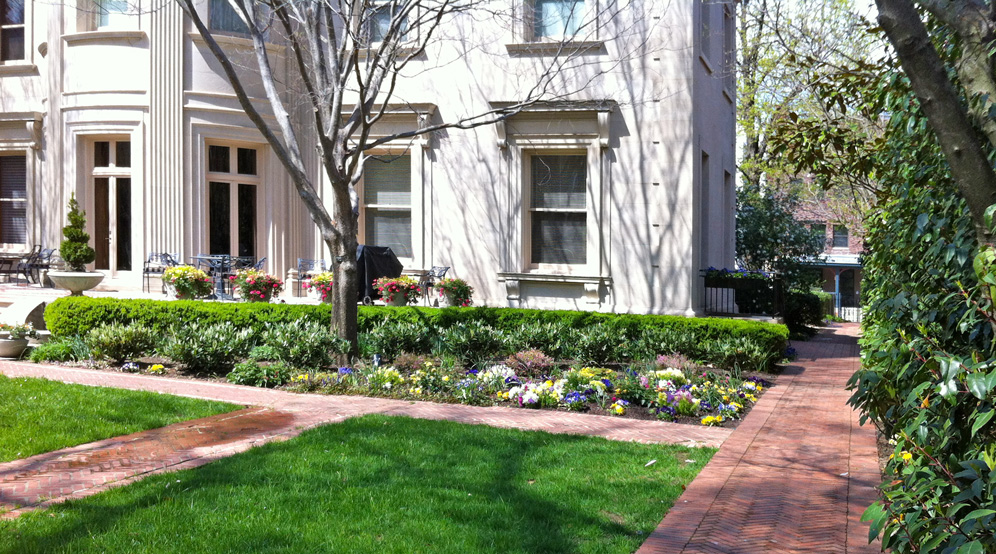
Location
Philadelphia, PA
Client
University of Pennsylvania
Services
Site/Civil
Landscape Architecture
Architect
University of Pennsylvania
Rutgers University – Center for Integrative Proteomics Research
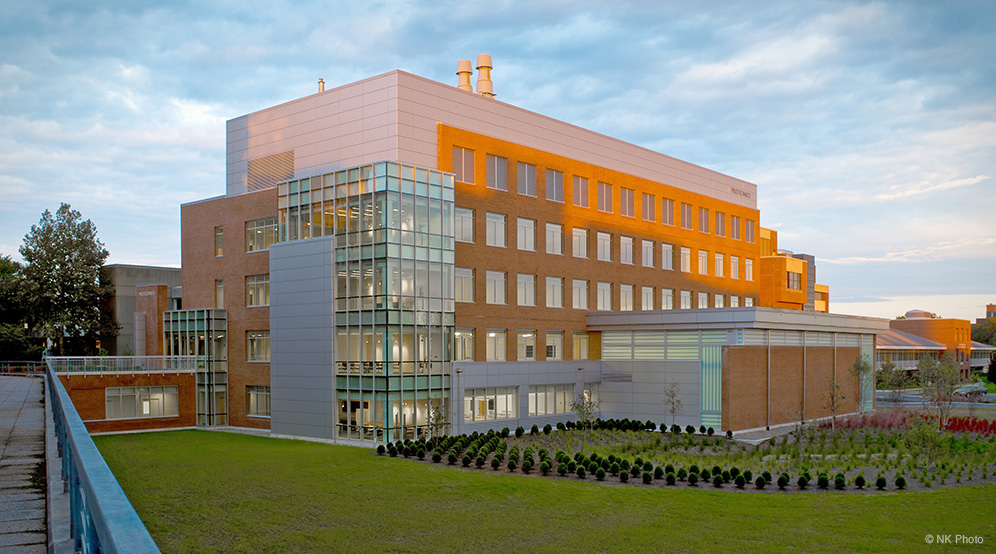
Location
Piscataway, NJ
Client
Rutgers University
Services
Site/Civil
Landscape Architecture
Architect
NK Architects
Rutgers University – The Yard @ College Avenue
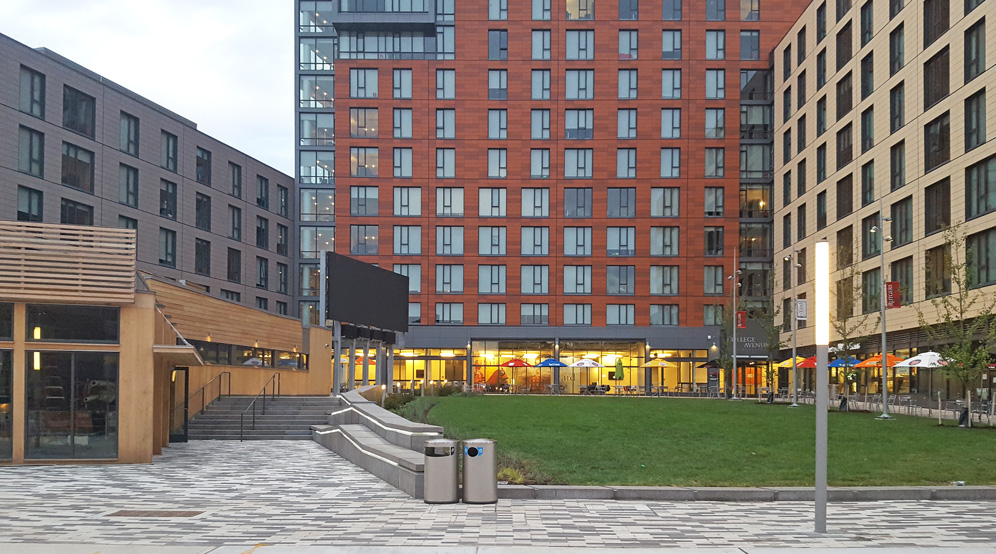
Location
New Brunswick, NJ
Client
New Brunswick Development Corporation (DEVCO)
Services
Site/Civil
Traffic & Transportation
Architect
Elkus Manfredi
University of Connecticut – Gateway at Fine Arts
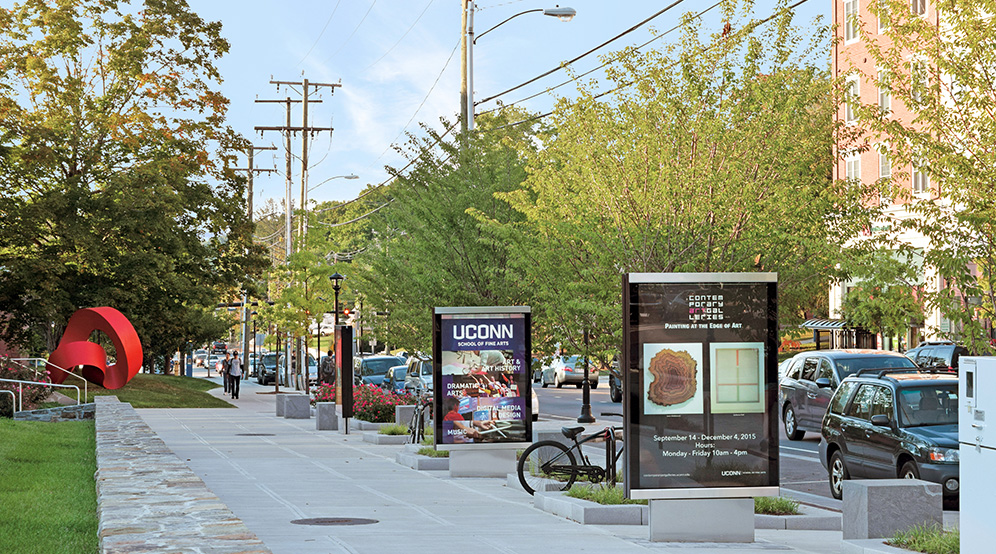
Location
Mansfield, CT
Client
University of Connecticut
Services
Landscape Architecture
Site/Civil
Surveying/Geospatial
University of Connecticut – Innovation Partnership Building
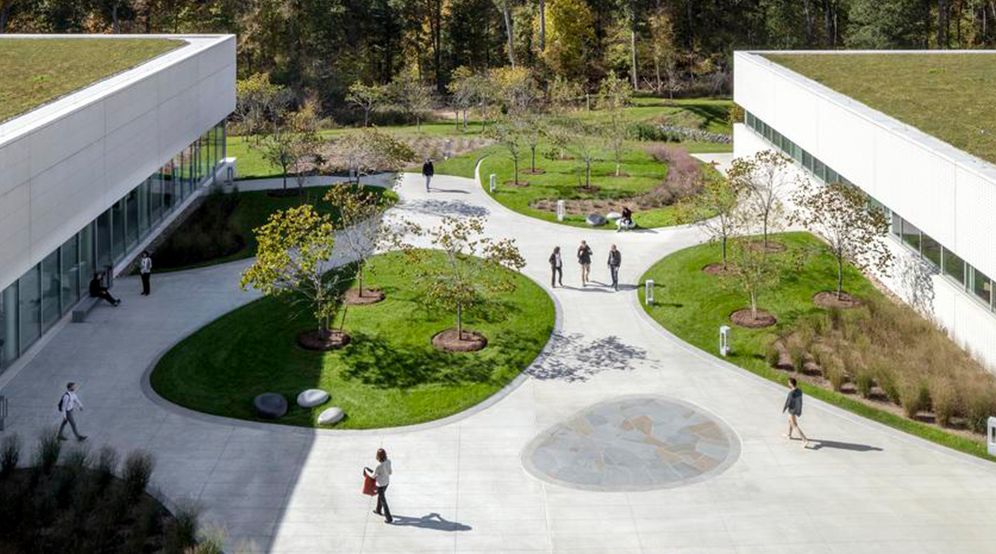
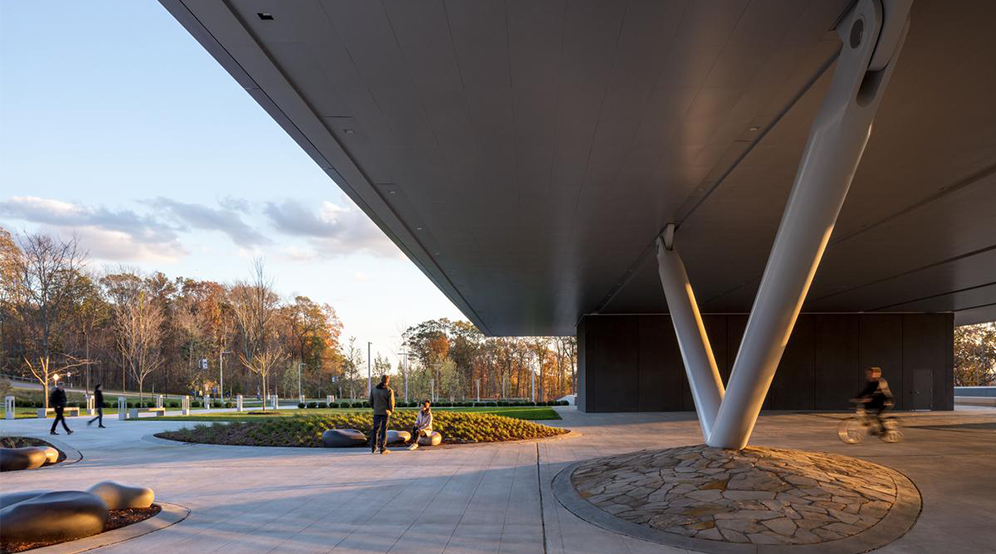
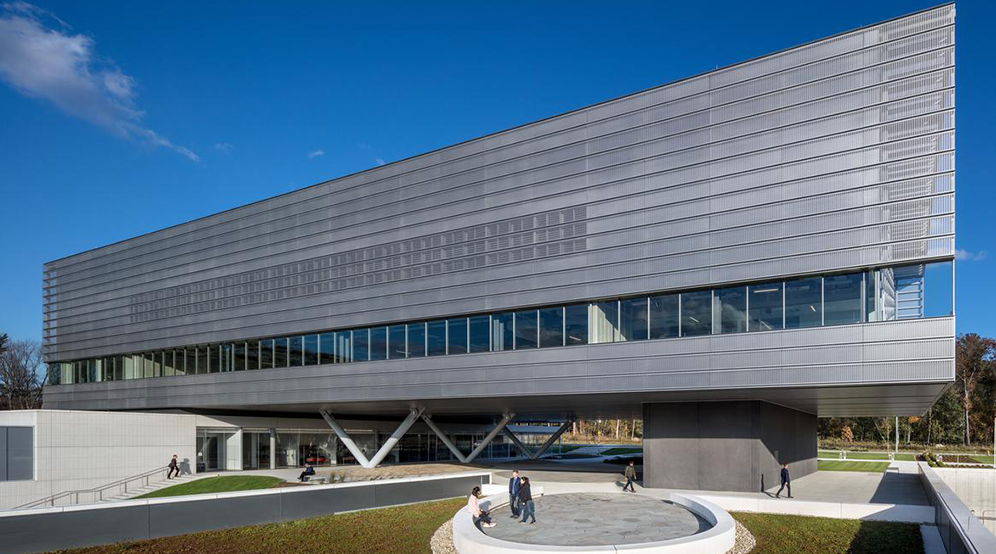
2018 AIA Connecticut Design Award
Location
Storrs, CT
Client
University of Connecticut
Services
Site/Civil
Geotechnical
Landscape Architecture
Traditional Surveying
Architect
Skidmore, Owings & Merrill
Cornell Tech – Tata Innovation Center
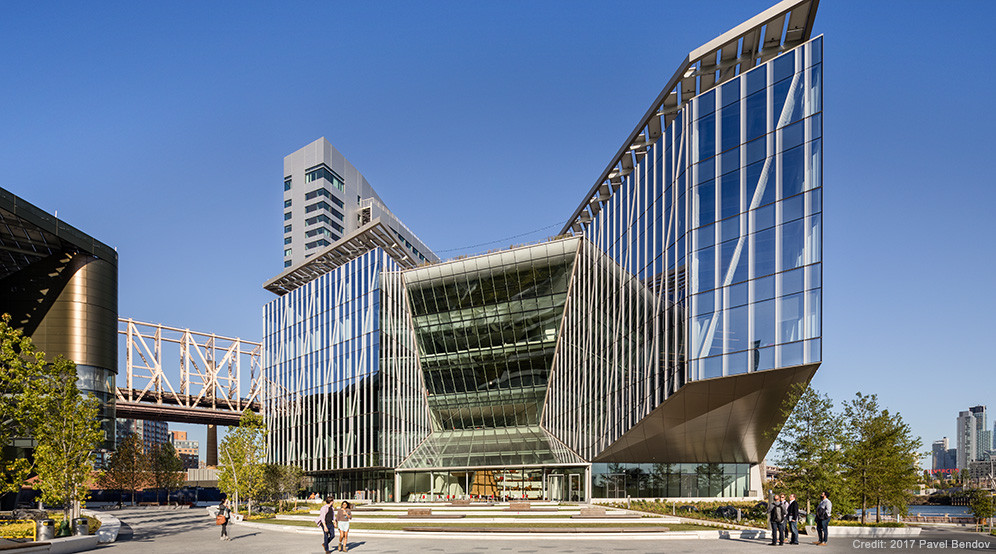
2019 AIA NY Design Award, Architecture Category
Location
Roosevelt Island, NY
Client
Forest City Ratner
Service
Geotechnical
Architect
Weiss/Manfredi
Strategic Partner
Thornton Tomasetti
Carnegie Mellon University – David A. Tepper Quadrangle
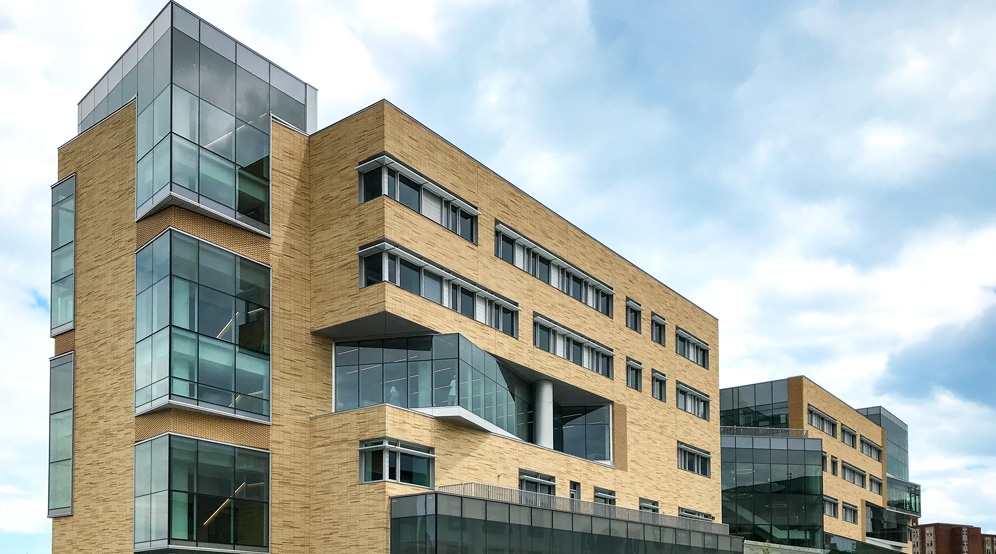
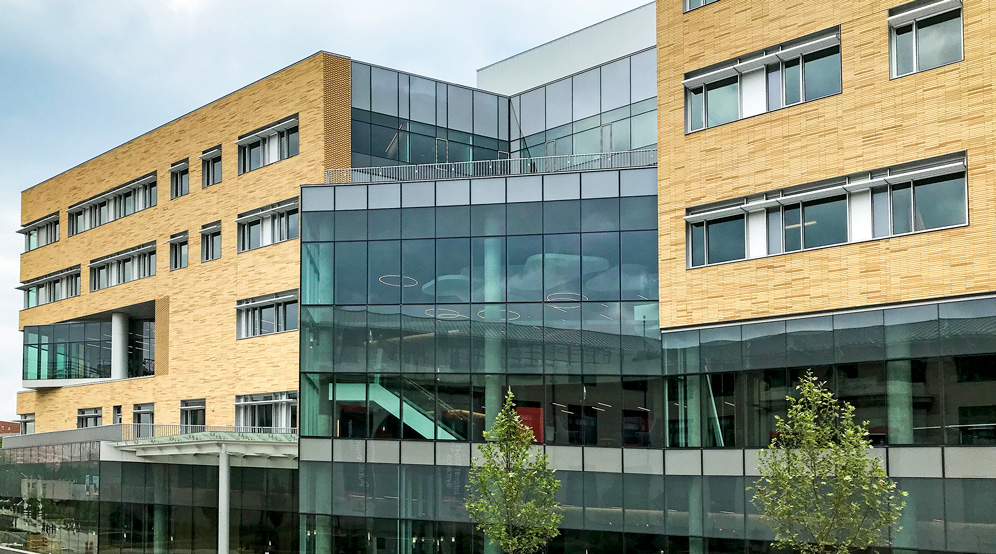
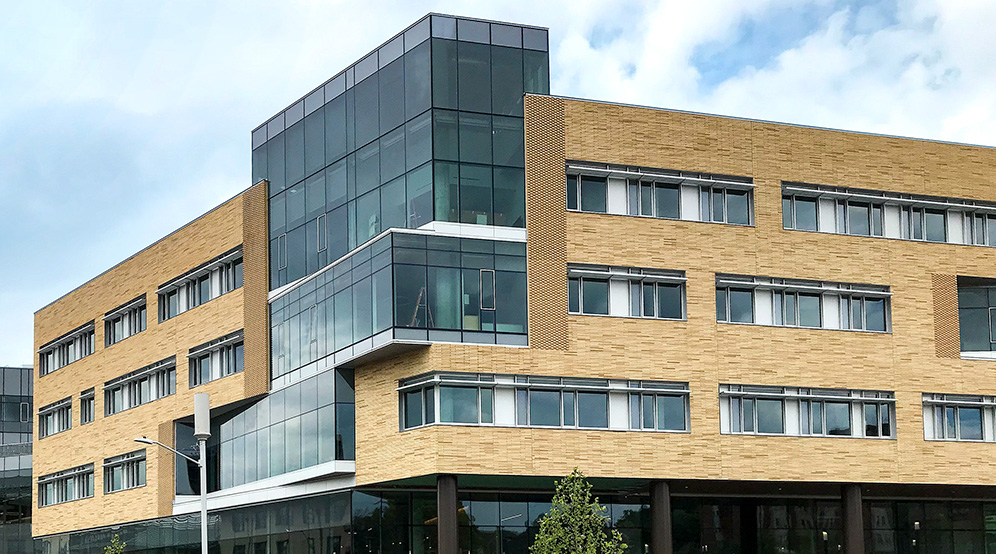
2019 Master Builders' Association of Western Pennsylvania Excellence Award
Engineers' Society of Western Pennsylvania - Commercial Project of the Year
Location
Pittsburgh, PA
Client
Carnegie Mellon University
Services
Site/Civil
Traffic & Transportation
Traditional Surveying
Architect
Moore Ruble Yudell Architects & Planners
NJIT – Integrative Science and Engineering Laboratory
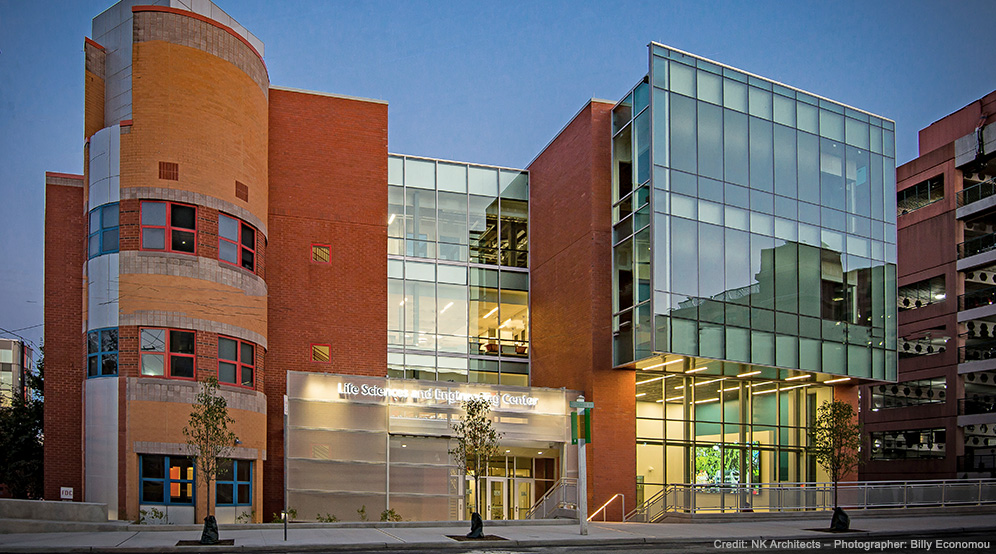
Location
Newark, NJ
Client
New Jersey Institute of Technology
Services
Site/Civil
Geotechnical
Traditional Surveying
Terrestrial Scanning/BIM
Environmental
Architect
NK Architects
St. Joseph’s University – Retail, Parking, and Streetscape
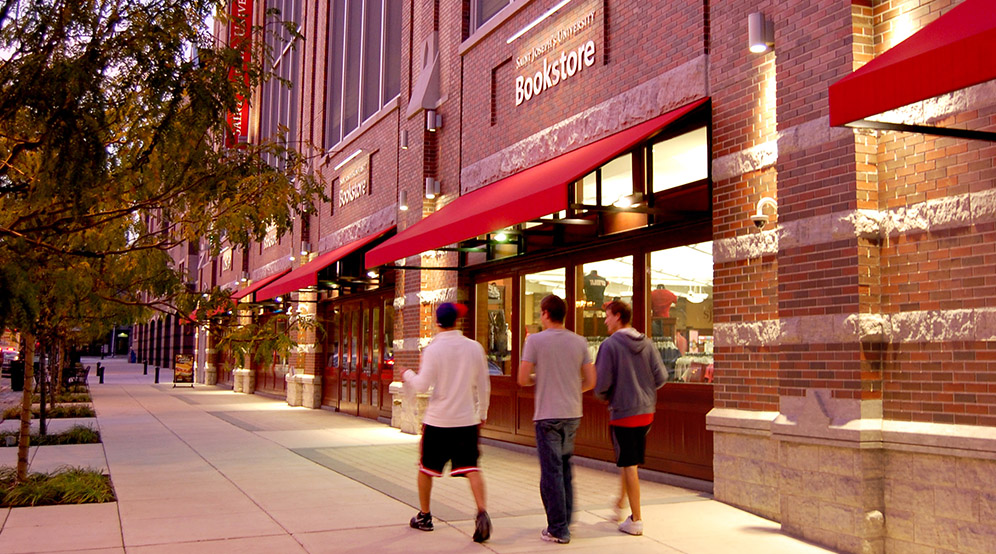
Columbia University Manhattanville

Location
New York, NY
Client
Columbia University
Service
Environmental
Architect
Davis Brody Bond
Strategic Partner
Lend Lease
Rutgers University – Business School
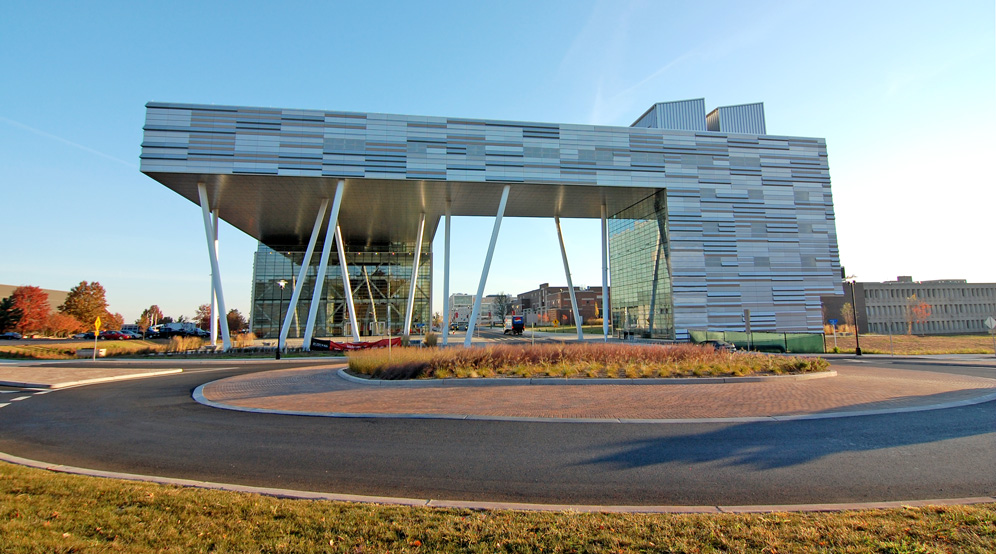
Location
Piscataway, NJ
Client
Rutgers University
Services
Site/Civil
Natural Resources & Permitting
UC Berkeley – Hearst Greek Theatre
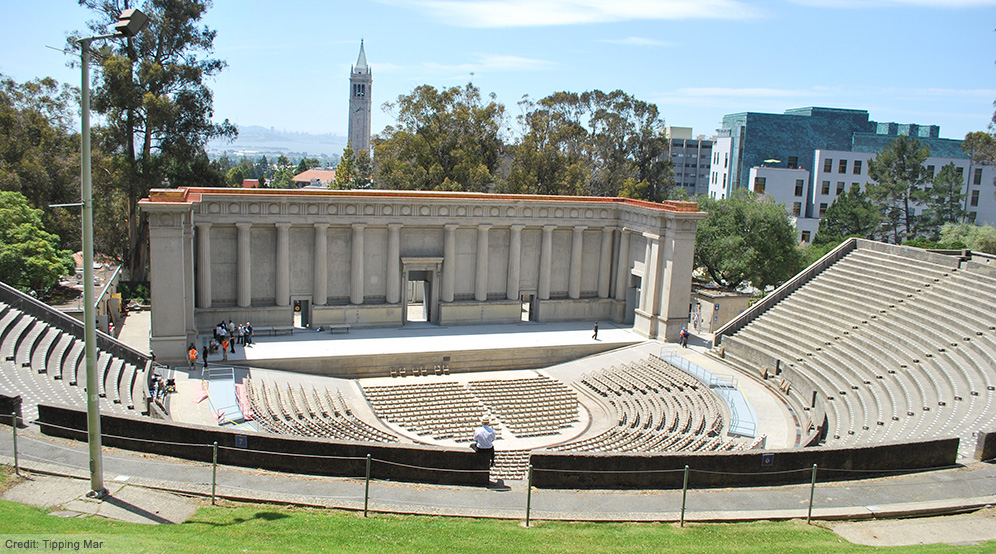
2013 SEOC Excellence in Structural Engineering, Award of Excellence: Historic Preservation
2013 NCSEA Excellence in Structural Engineering, Award of Excellence: Renovation/Retrofit Structures
2012 Engineering News Record, California’s Best Projects, Award of Merit: Renovation/Restoration
Location
Berkeley, California
Client
University of California, Berkeley
Services
Geotechnical
Earthquake/Seismic
UH Clear Lake – Recreation & Wellness Center
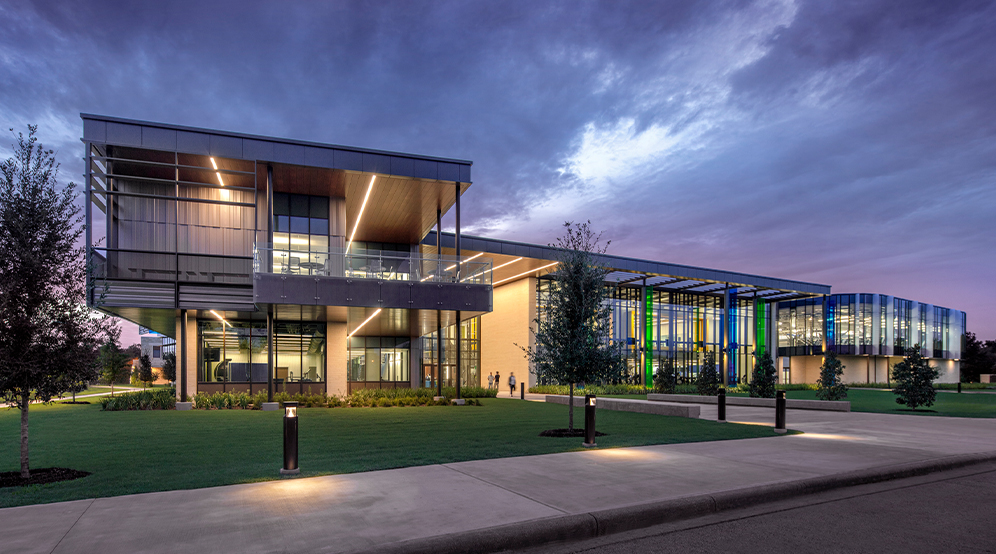
Location
Clear Lake City, TX
Client
University of Houston–Clear Lake
Service
Site/Civil
Architect
SmithGroup
UC Merced – Campuswide Expansion
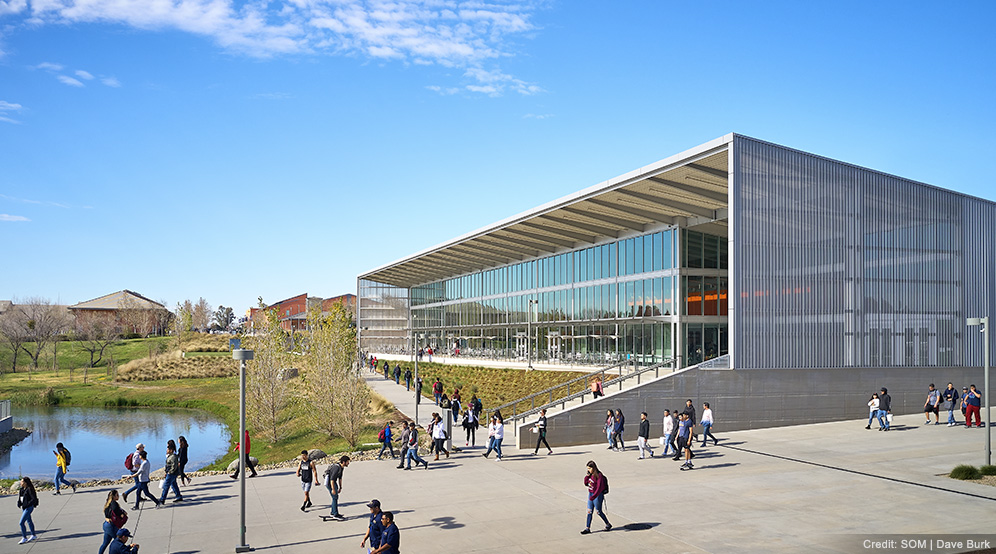
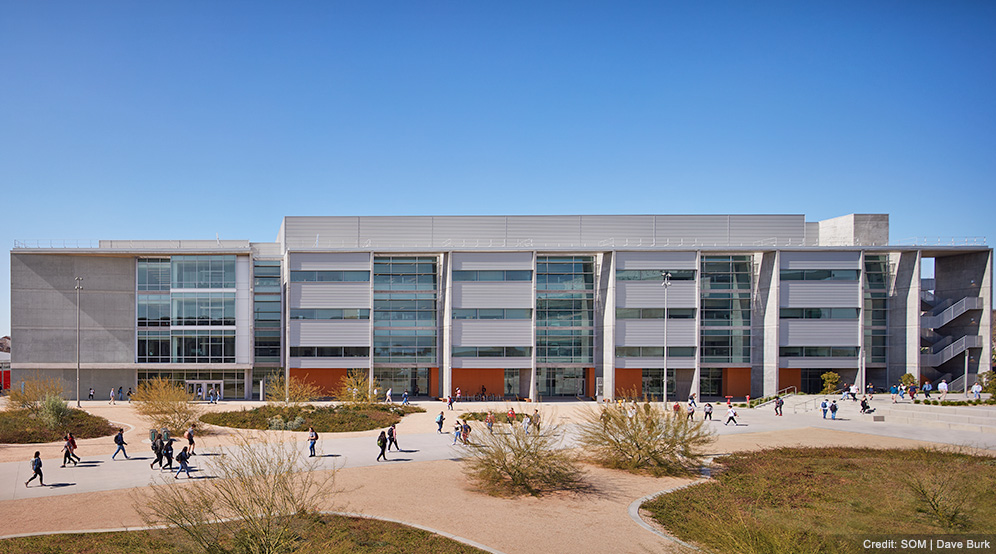
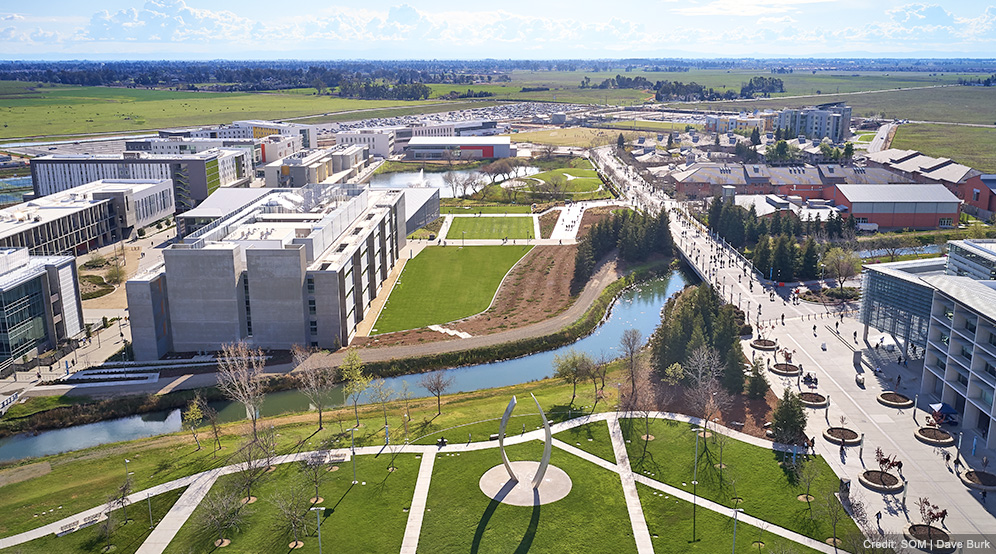
2017 AIA California Council, Urban Design Merit Award
Location
Merced, CA
Client
Webcor Construction
Services
Geotechnical
Earthquake/Seismic
Architects
SOM
WRNS Studio
HOK
Page Southerland
Mahlum Architects
Indigo Architects
Rutgers University – Business School

Location
Piscataway, NJ
Client
Rutgers University
Services
Site/Civil
Natural Resources & Permitting

