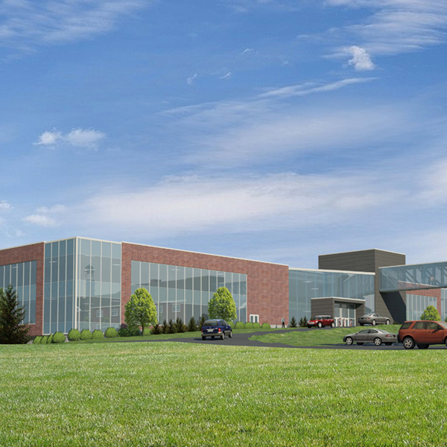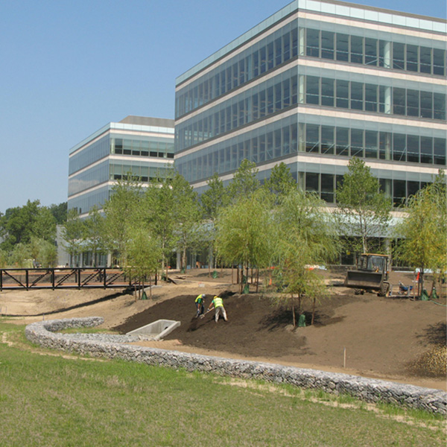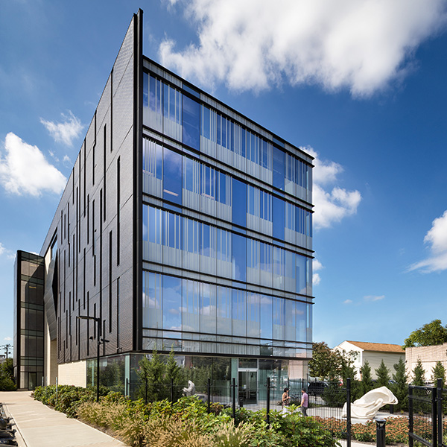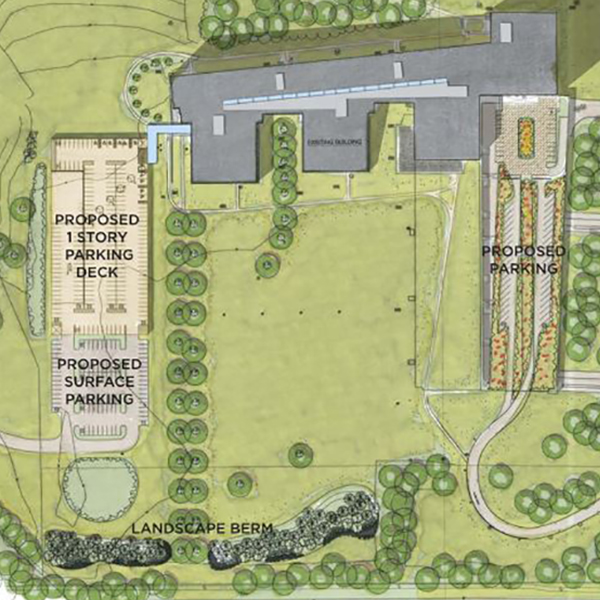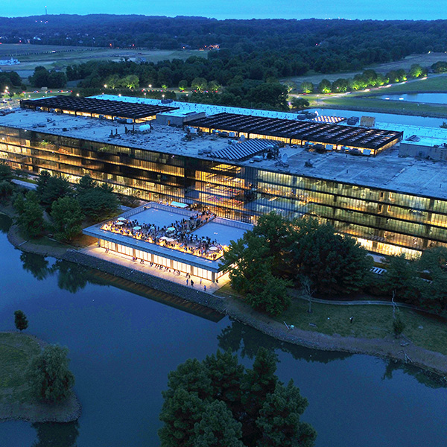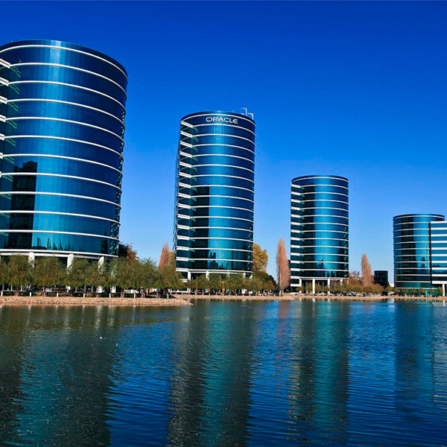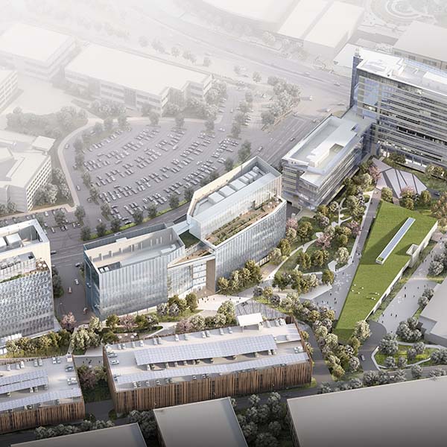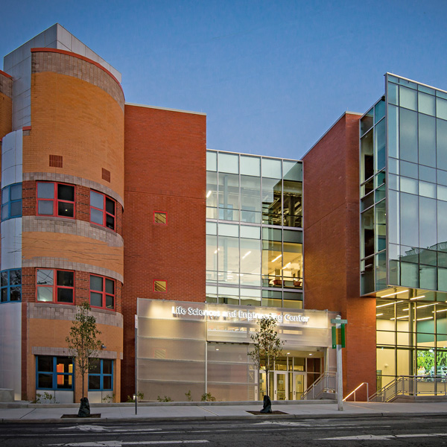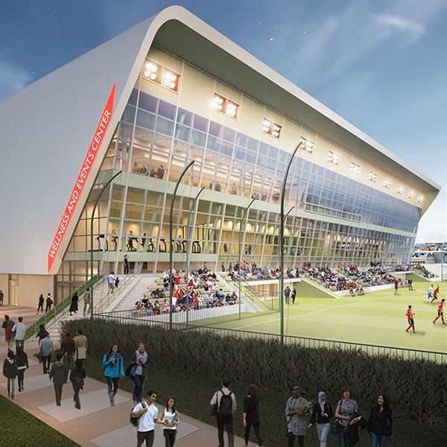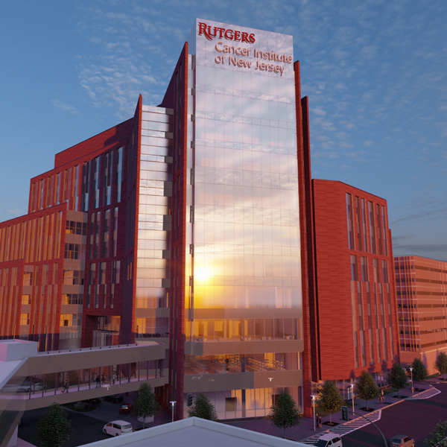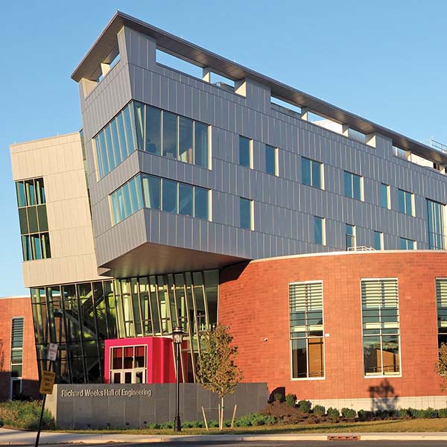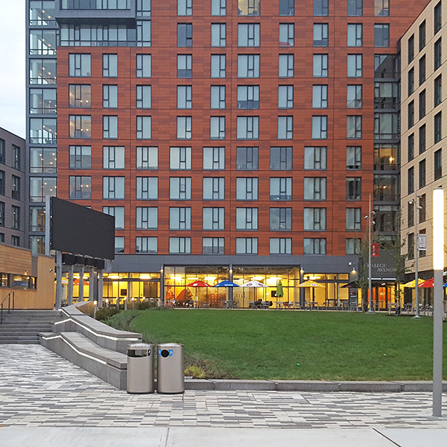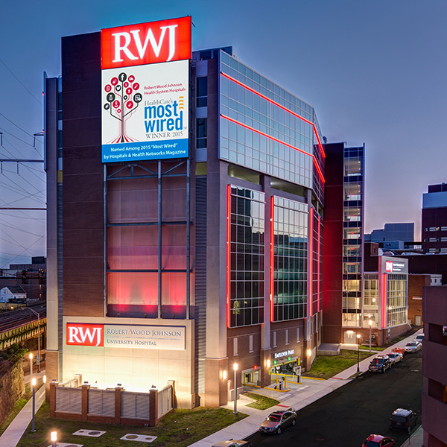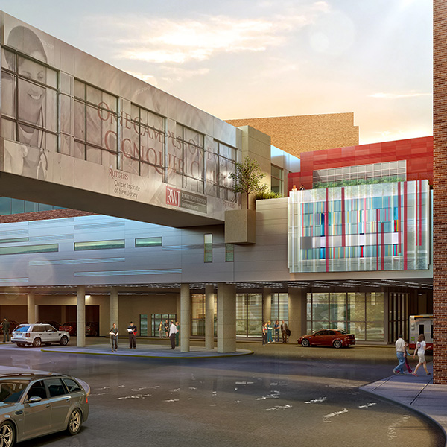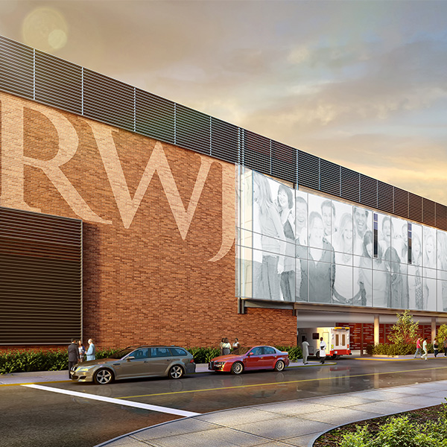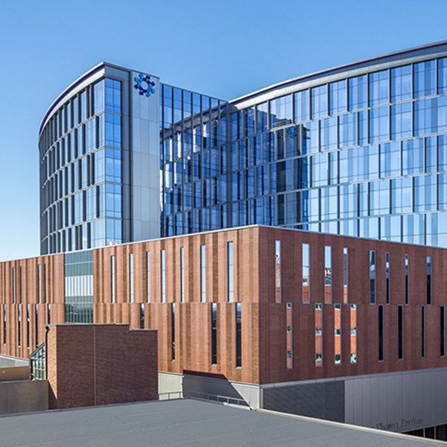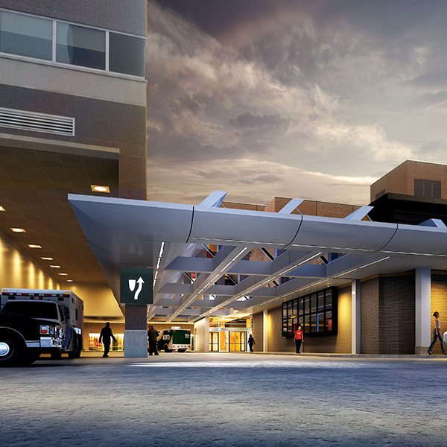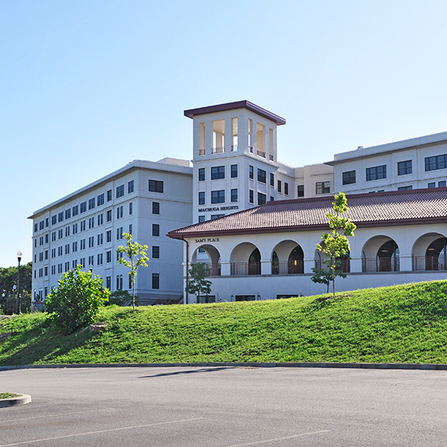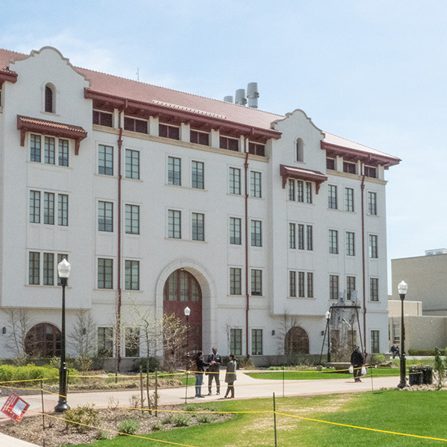Engineering and Environmental Services
Since 1970, Langan’s reputation has been forged by providing practical engineering services in New Jersey, from concept through completion. Our “one-stop-shop” approach of offering numerous services through one firm ensures continuity, constructability, and adherence to projected schedule and budget.
Since 1970, Langan’s reputation has been forged by providing practical engineering services – site/civil, geotechnical, environmental – that bring measurable value to our clients time and time again.
HQ’d in New Jersey, we employ over 1,200 professionals in New York, Connecticut, Pennsylvania, Massachusetts, Ohio, Virginia, Florida, Colorado, Texas, Arizona, Washington and California.
This web tour features some relevant projects in life sciences, high-tech, healthcare, and university campuses.
Bristol Myers Squibb / Celgene
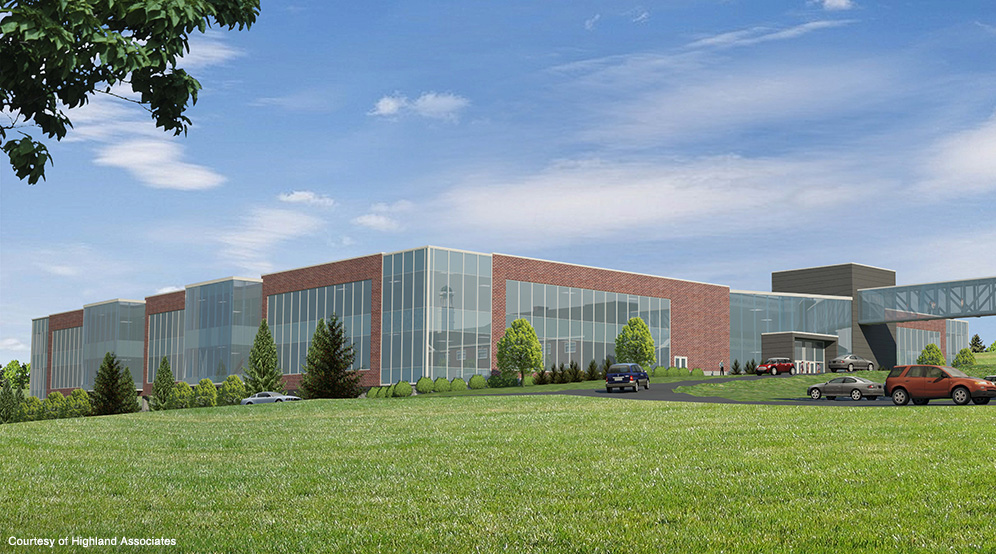
Location
Summit, NJ
Client
Bristol Myers Squibb / Celgene Corporation
Services
Site/Civil
Geotechnical
Traffic & Transportation
Landscape Architecture
Surveying/Geospatial
Architect
Highland Associates
Strategic Partner
Turner Construction Company
Novartis Pharmaceuticals – East Campus
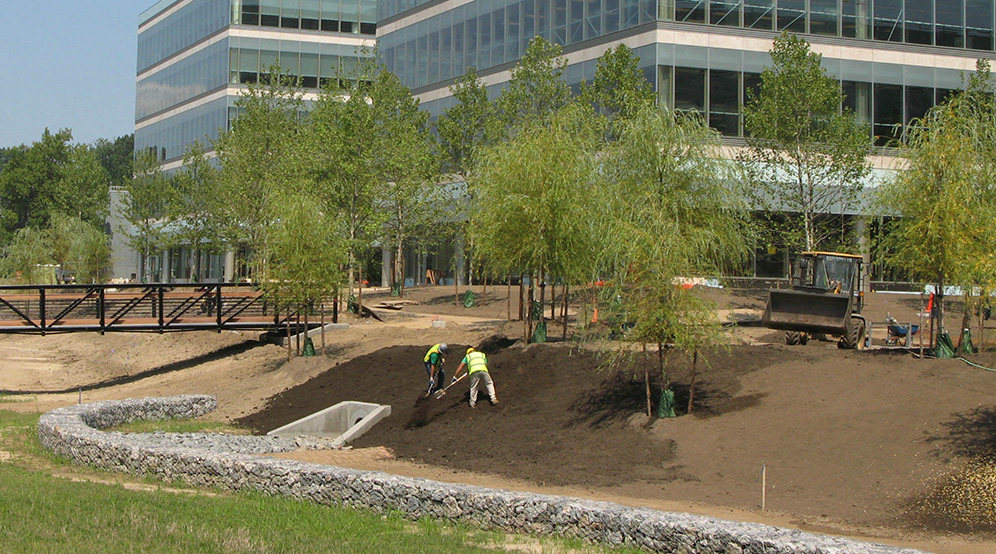
Location
East Hanover, NJ
Client
Novartis Pharmaceutical Corporation
Services
Site/Civil
Geotechnical
Environmental
Landscape Architecture
Architect
Gensler
Biotrial North American Headquarters
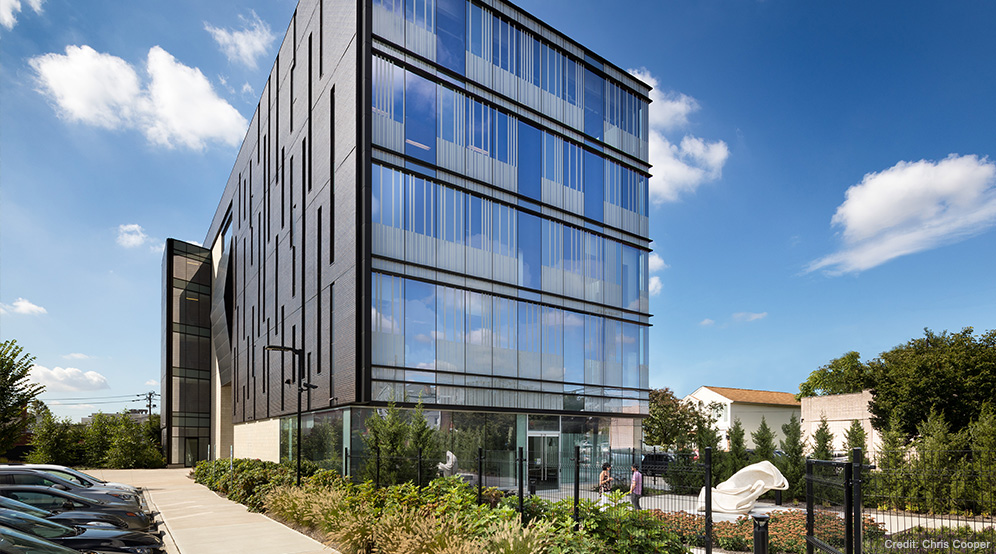
Location
Newark, NJ
Client
Biotrial
Services
Geotechnical
Site/Civil
Traffic & Transportation
Landscape Architecture
Architect
Francis Cauffman
Strategic Partners
Buro Happold
Thornton Tomasetti
Allergan Headquarters – Parking Garage
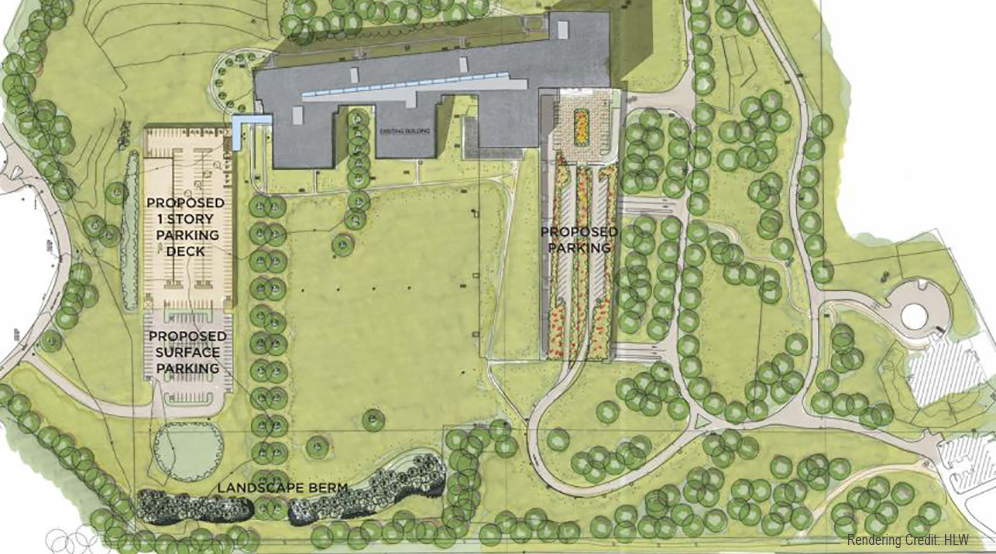
Location
Madison, NJ
Client
Lincoln Equity Group, LLC
Services
Site/Civil
Geotechnical
Traffic & Transportation
Surveying/Geospatial
Natural Resources & Permitting
Architect
HLW
Bell Works – Former AT&T Bell Laboratories
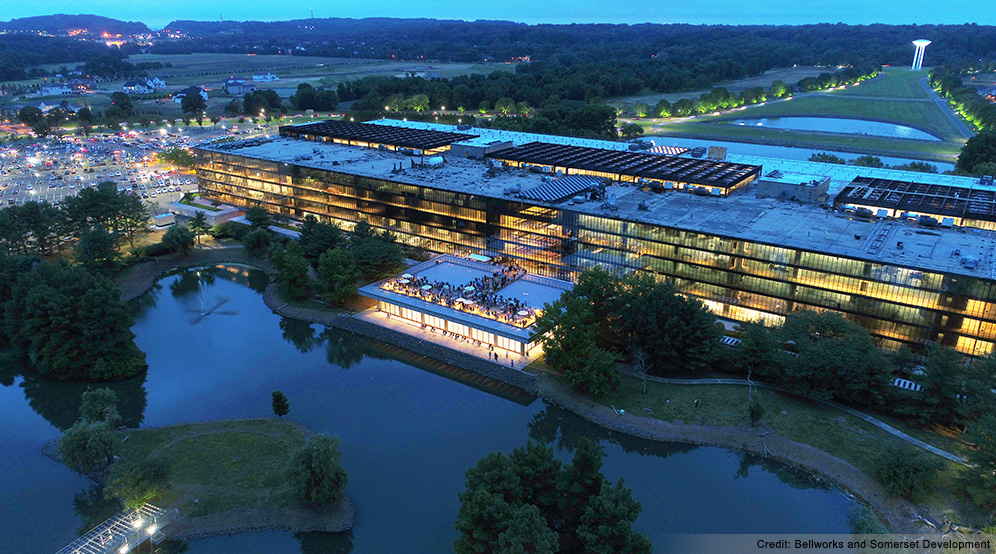
Location
Holmdel, NJ
Client
Somerset Development
Services
Site/Civil
Environmental
Surveying/Geospatial
Traffic & Transportation
Natural Resources & Permitting
Landscape Architecture
Architects
Mancini Duffy
Alexander Gorlin & Associates
Oracle
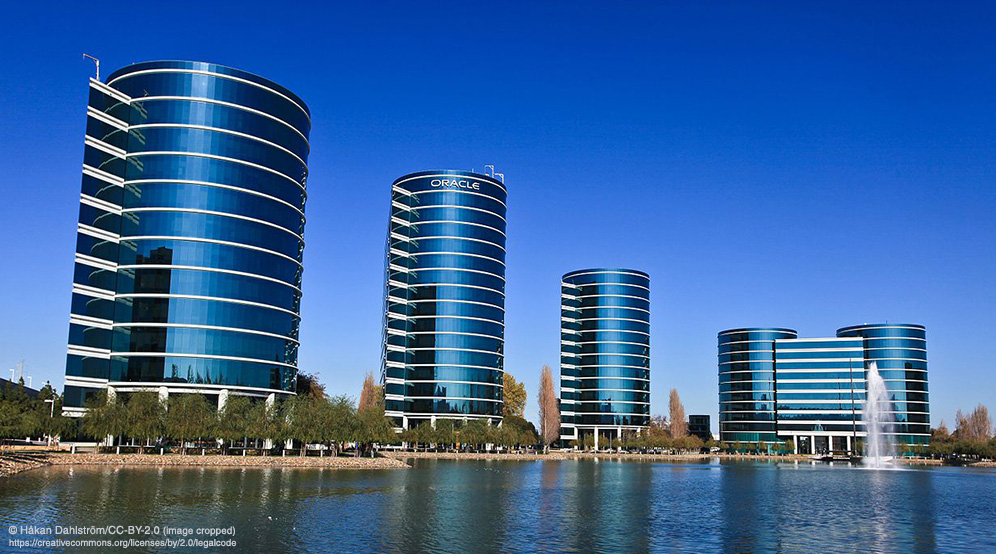
Location
Redwood City, CA
Client
Oracle
Service
Geotechnical
Architects
Gensler
KSH Architects
Strategic Partners
Nishkian Menninger
Webcor
Gateway of Pacific
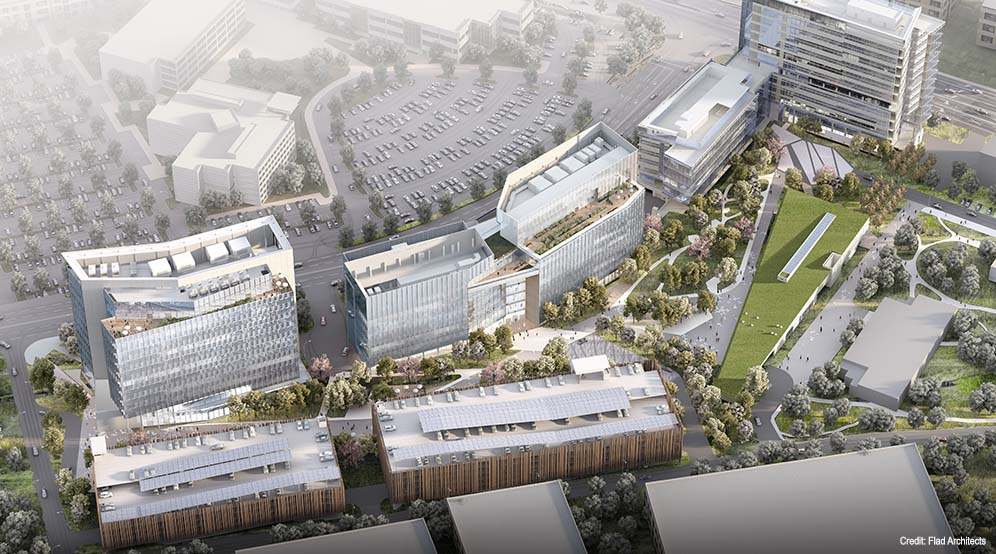

Location
South San Francisco, CA
Client
BioMed Realty
Services
Geotechnical
Environmental
Architect
Flad Architects
NJIT – Integrative Science and Engineering Laboratory
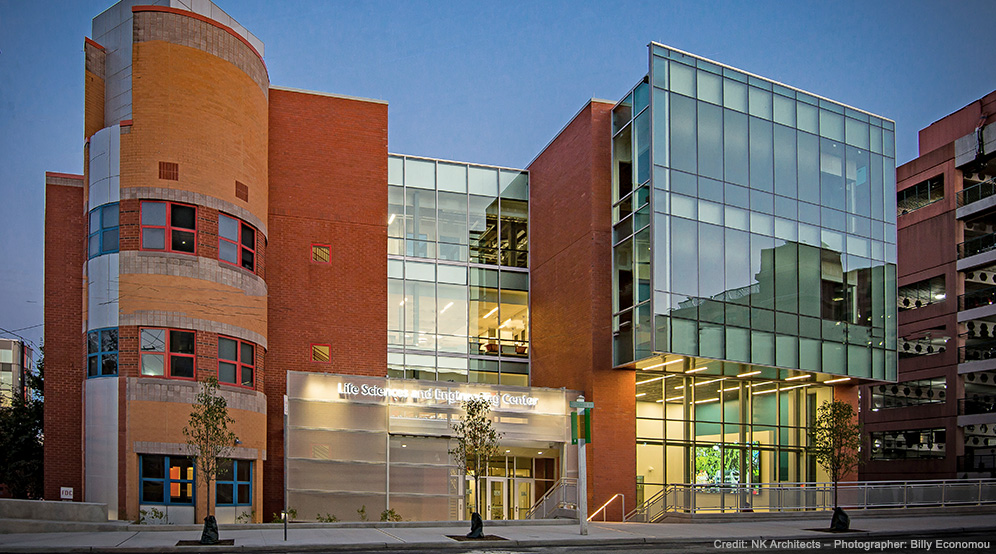
Location
Newark, NJ
Client
New Jersey Institute of Technology
Services
Site/Civil
Geotechnical
Traditional Surveying
Terrestrial Scanning/BIM
Environmental
Architect
NK Architects
NJIT – Joel & Diane Bloom Wellness & Events Center
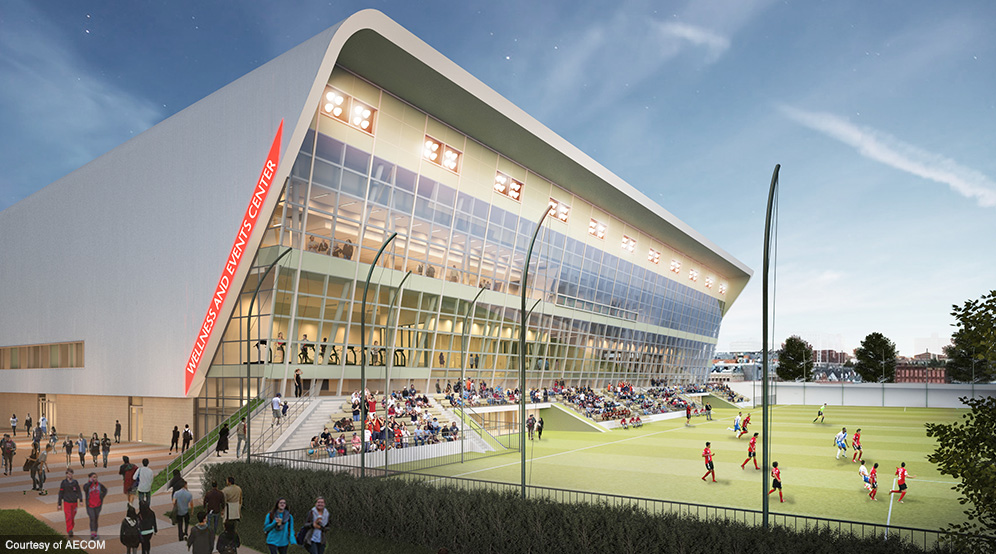
Location
Newark, NJ
Client
New Jersey Institute of Technology
Services
Geotechnical
Environmental
Surveying/Geospatial
Architect
AECOM
Jack and Sheryl Morris Cancer Center
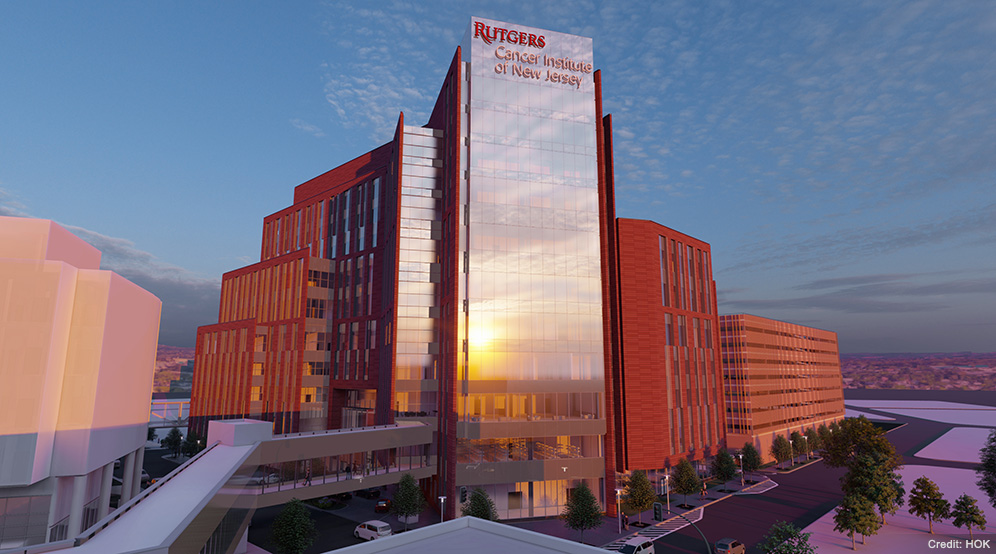
2022 NAIOP NJ Deal of the Year, Finalist - Mixed-Use
Location
New Brunswick, NJ
Client
New Brunswick Development Corporation
Services
Site/Civil
Geotechnical
Environmental
Landscape Architecture
Surveying/Geospatial
Traffic & Transportation
Architect
HOK
Strategic Partners
AKF Group
O'Donnell & Naccarato
THA Consulting
Rutgers University – Richard Weeks Hall of Engineering
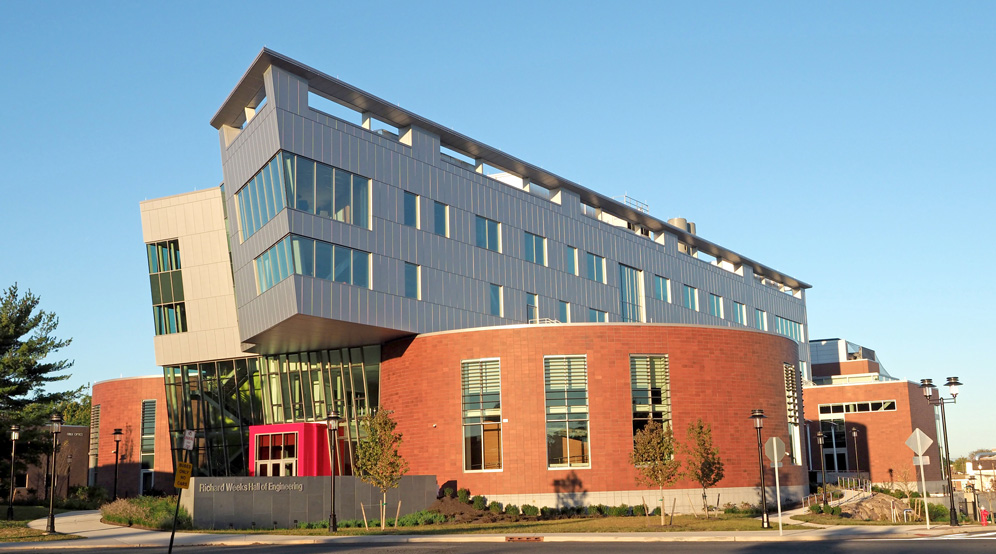
By combining the design for the adjacent road and regional stormwater basin with the Weeks Hall project, Langan was able to reduce construction costs by sharing stormwater management facilities and minimizing utility relocations.
measurable value
Early in the design process, Langan identified critical issues that needed to be addressed prior to construction of Rutgers University Richard Weeks Hall of Engineering. These critical issues included regional stormwater management planning, site circulation, utility relocations, permitting constraints, and replacement of on-site parking.
Langan’s regional stormwater approach not only addressed the current needs of the project, but also supports future developments within the 30-acre drainage area on Busch Campus. The new roadway adjacent to the building, which will be a part of a future campus loop, will provide vehicular circulation at the perimeter of the campus while limiting pedestrian and vehicular conflicts in the center of the campus.
By combining the design for the loop road and regional stormwater basin with the Weeks Hall project, Langan was able to reduce construction costs by sharing stormwater management facilities and minimizing utility relocations.
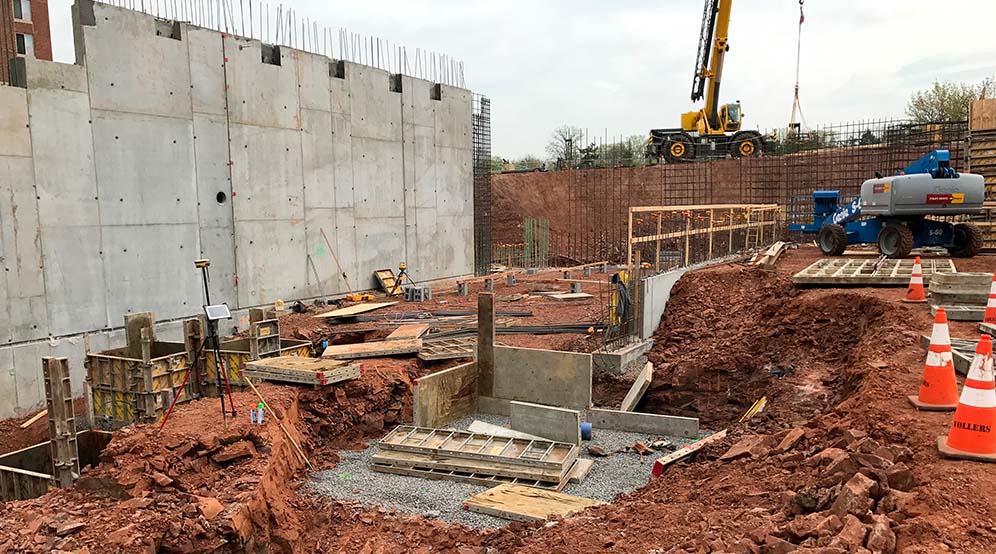
overview
Weeks Hall was designed to provide a state-of-the-art interdisciplinary facility designed to anchor the School of Engineering on the Busch campus and serve as a gateway for the next generation of engineers. The facility will feature smart classrooms and laboratory spaces, collaborative work space, dedicated student space, and advanced technology integration. Langan provided land-development engineering, utility design, soil erosion and sediment control permitting, geotechnical engineering, traffic engineering, environmental engineering, surveying services, and natural-resources permitting services on this challenging project.
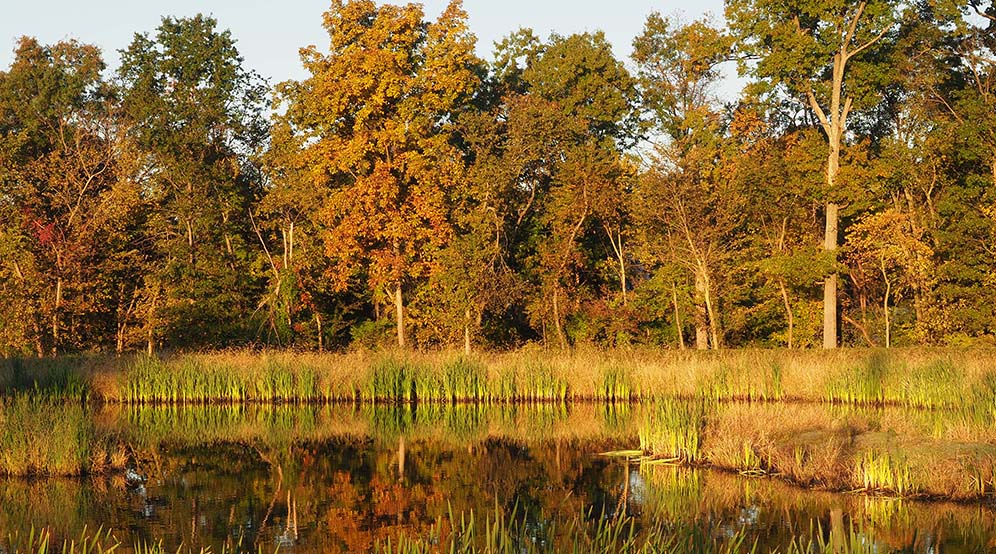
Location
Piscataway, NJ
Client
Rutgers University
Services
Site/Civil
Geotechnical
Traffic & Transportation
Surveying/Geospatial
Environmental
Architect
The S/L/A/M Collaborative
Rutgers University – The Yard @ College Avenue
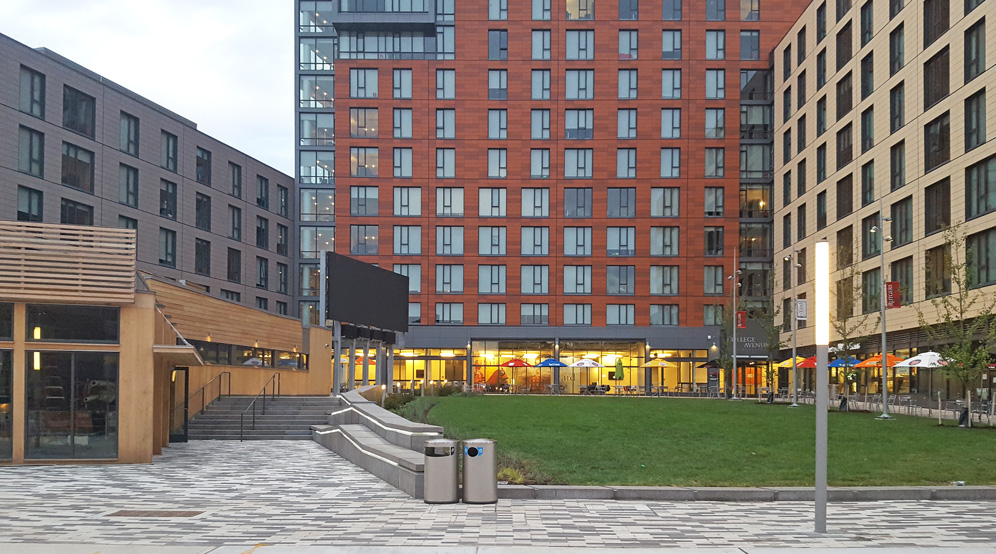
Location
New Brunswick, NJ
Client
New Brunswick Development Corporation (DEVCO)
Services
Site/Civil
Traffic & Transportation
Architect
Elkus Manfredi
RWJ University Hospital – East Tower
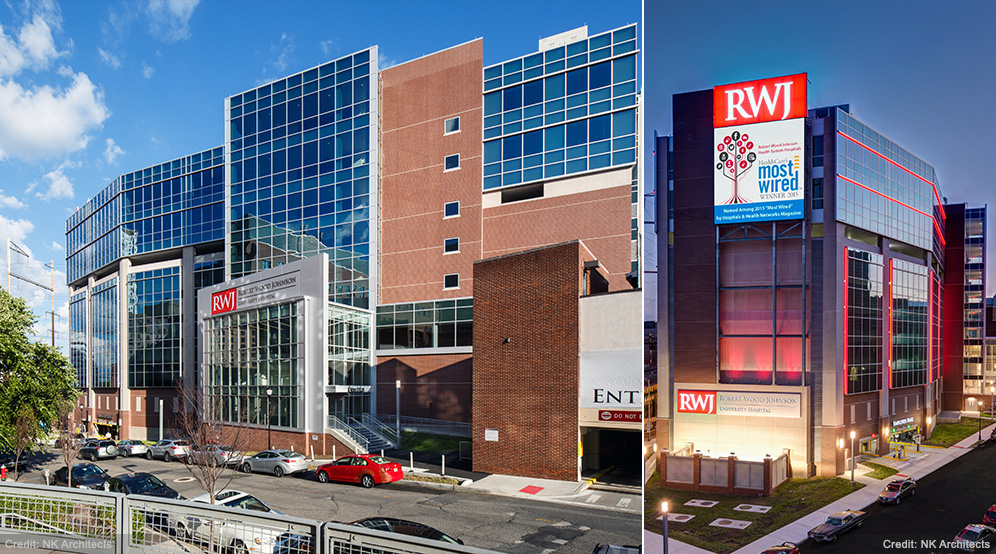
Location
New Brunswick, NJ
Client
RWJBarnabas Health
Services
Site/Civil
Geotechnical
Surveying/Geospatial
Traffic & Transportation
Architect
NK Architects
Strategic Partner
O'Donnell & Naccarato (Structural)
RWJ University Hospital – Ambulatory Building Expansion
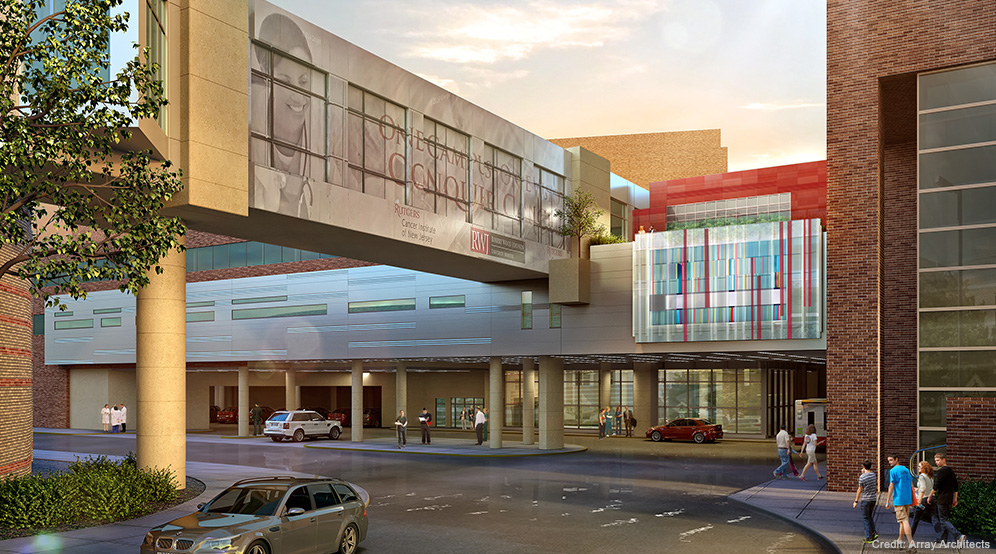
Location
New Brunswick, NJ
Client
RWJBarnabas Health
Services
Site/Civil
Traffic & Transportation
Traditional Surveying
Terrestrial Scanning/BIM
Architect
Array Architects
RWJ University Hospital – South and Core Building Expansion
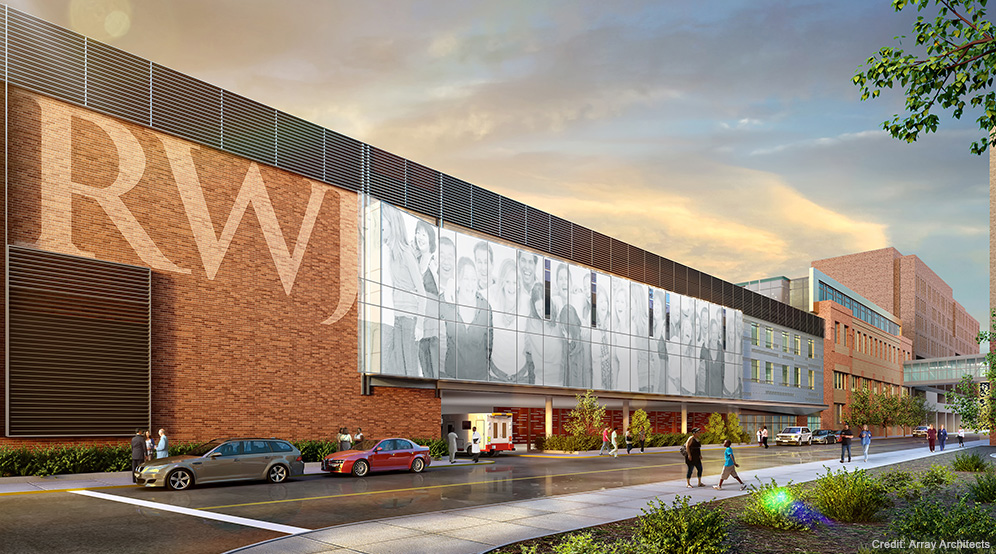
Location
New Brunswick, NJ
Client
RWJBarnabas Health
Services
Site/Civil
Traffic & Transportation
Surveying/Geospatial
Architect
Array Architects
HUMC – Helena Theurer Pavilion
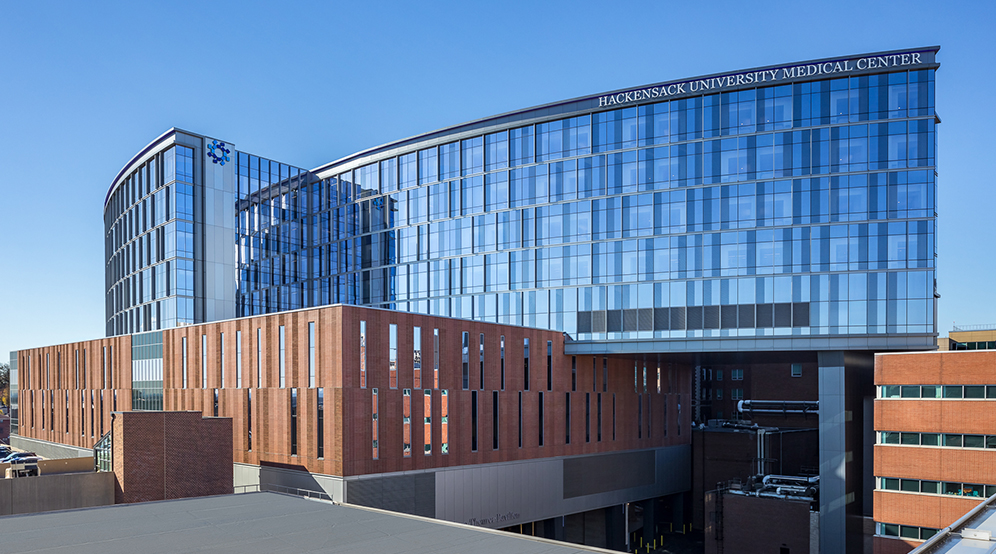
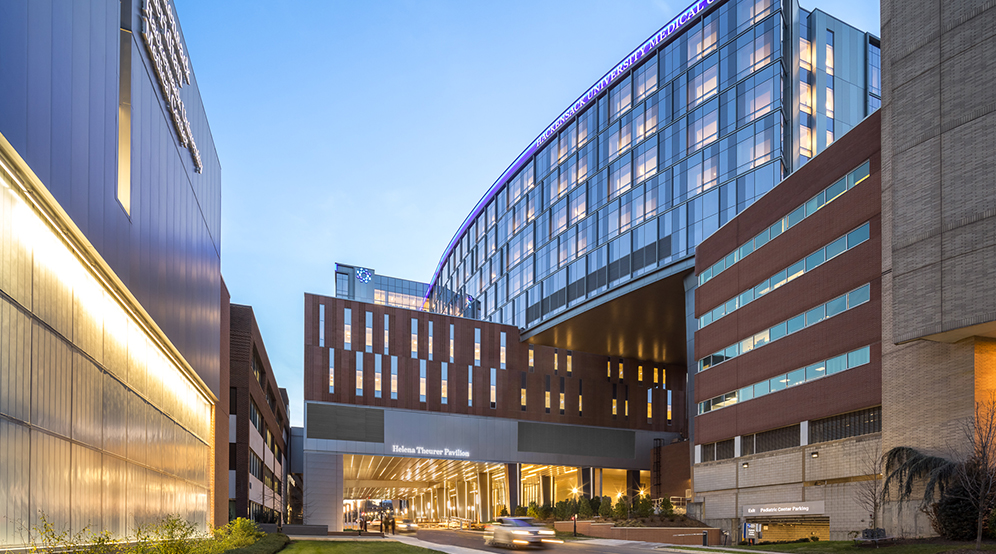
2023 ENR New York, Best Projects: Health Care
Location
Hackensack, NJ
Client
Hackensack Meridian Health
Services
Site/Civil
Geotechnical
Environmental
Landscape Architecture
Traffic & Transportation
Surveying/Geospatial
Architect
RSC Architects
Strategic Partners
Turner Construction Company
WM Blanchard
HUMC – Emergency Trauma Department Expansion
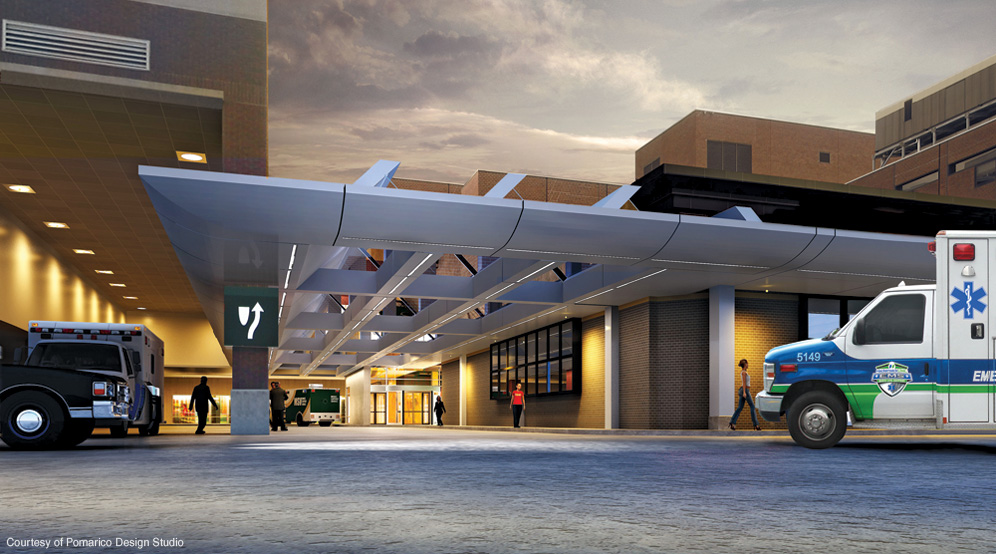
Location
Hackensack, NJ
Client
Hackensack Meridian Health
Services
Surveying/Geospatial
Site/Civil
Geotechnical
Traffic & Transportation
Architect
Pomarico Design Studio
Strategic Partner
Gilbane Building
Montclair State University – The Heights
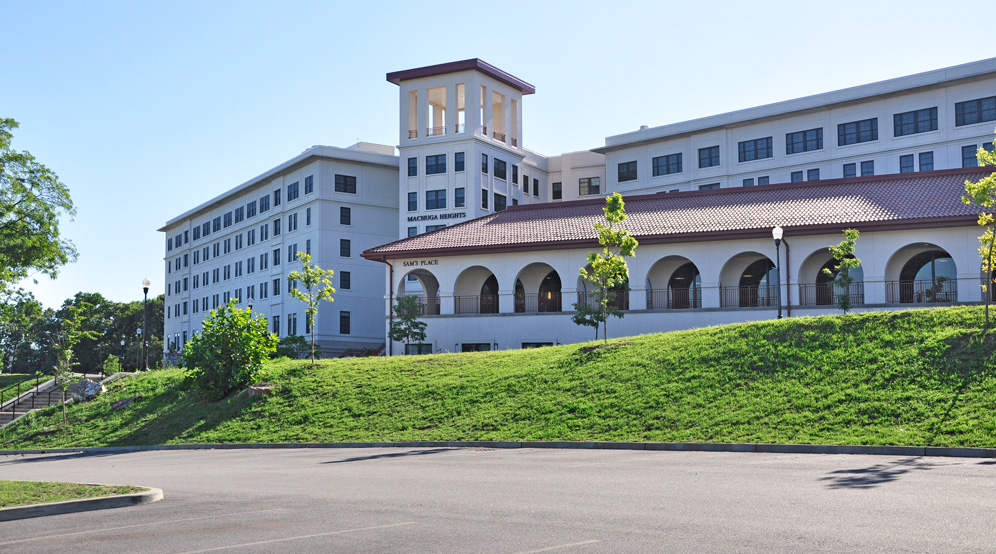
Location
Little Falls, NJ
Client
Montclair State University
Services
Geotechnical
Site/Civil
Surveying/Geospatial
Environmental
Natural Resources & Permitting
Architect
Design Collective Architecture (Design)
Strategic Partner
Capstone Companies
Montclair State University – Center of Environmental and Life Sciences
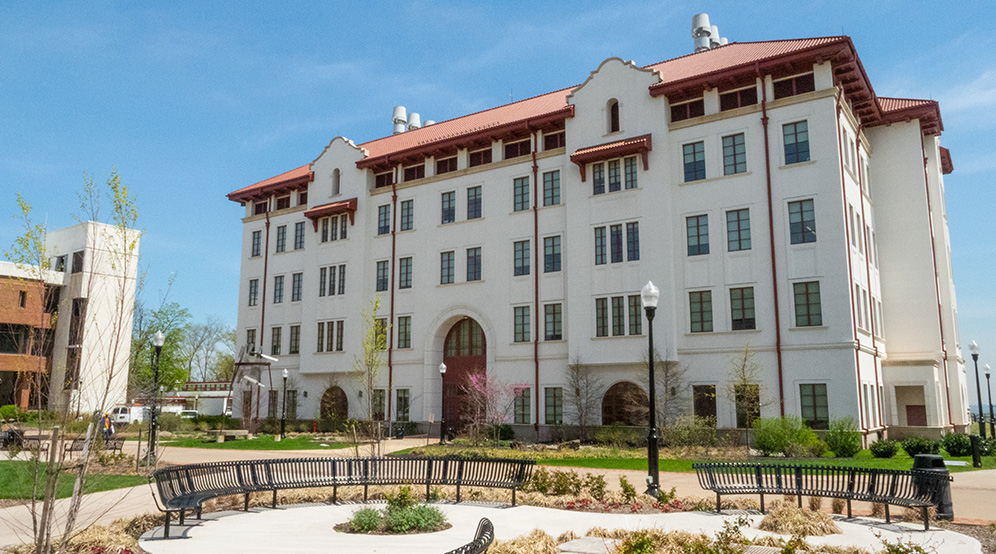
Location
Little Falls, NJ
Client
Montclair State University
Services
Site/Civil
Natural Resources & Permitting
Architect
SLAM Collaborative, Inc.

