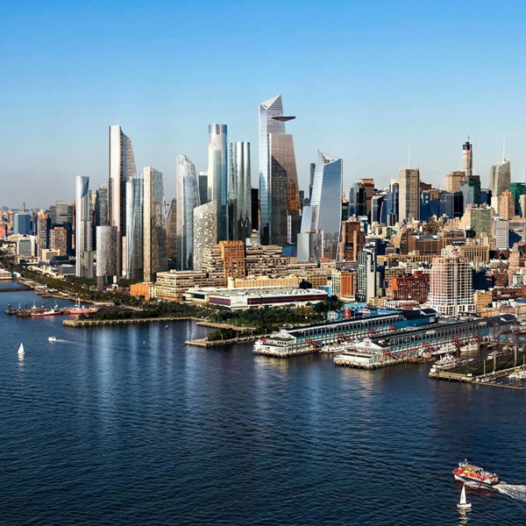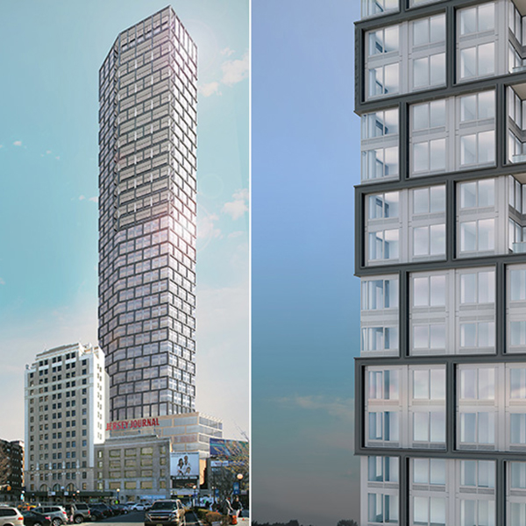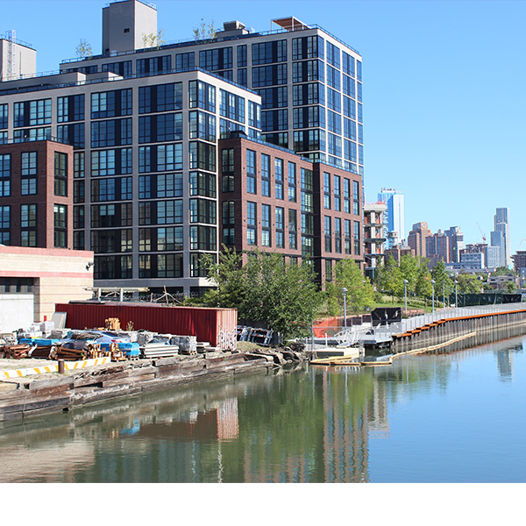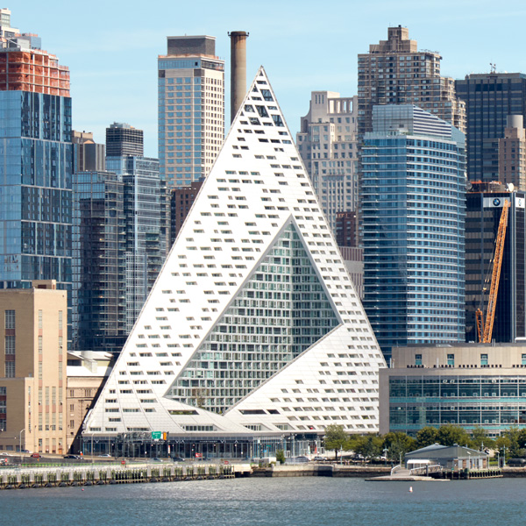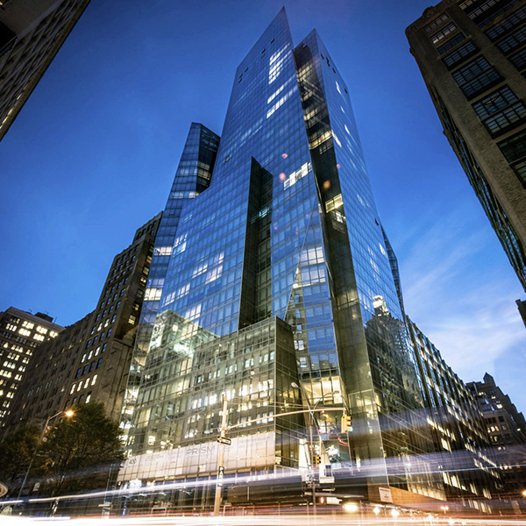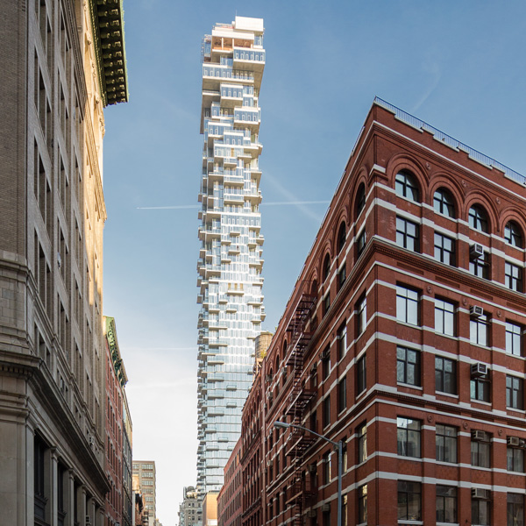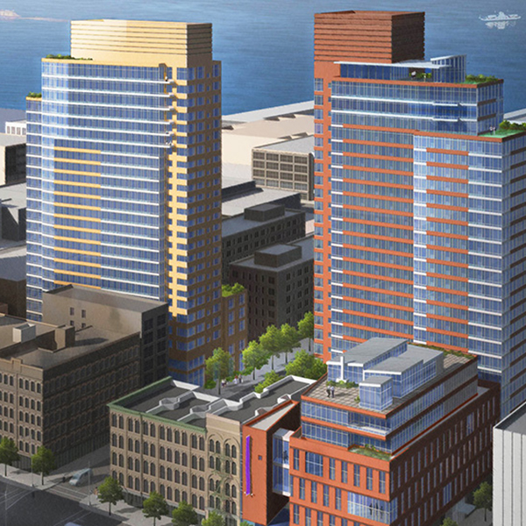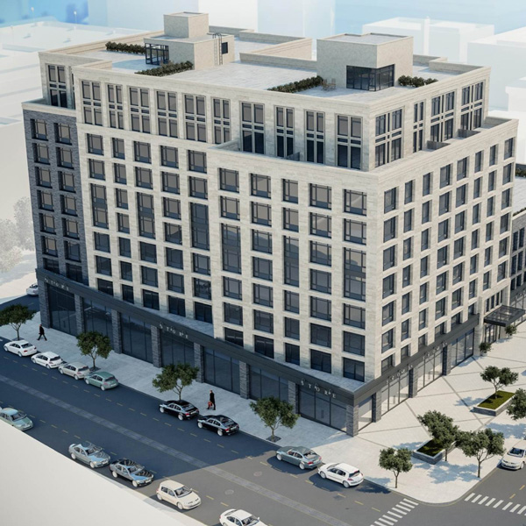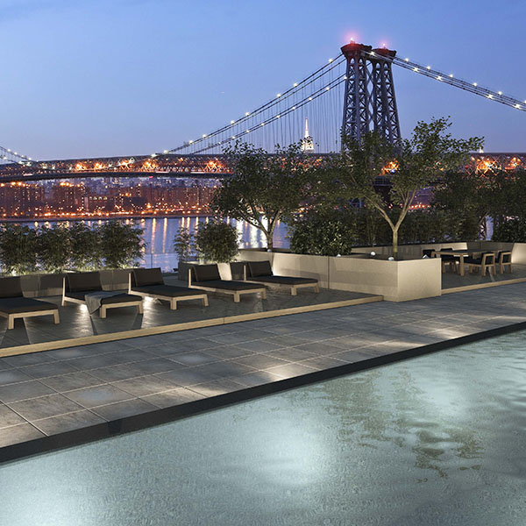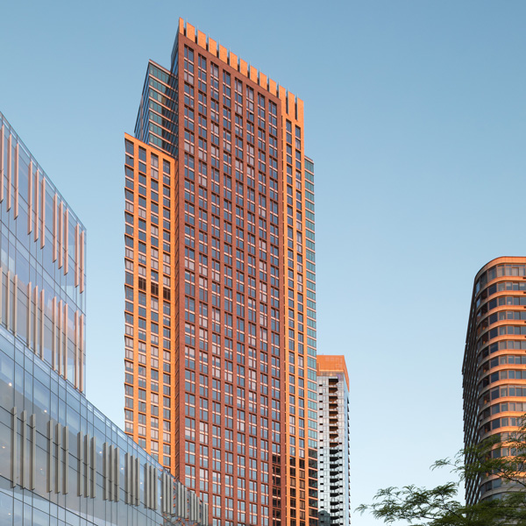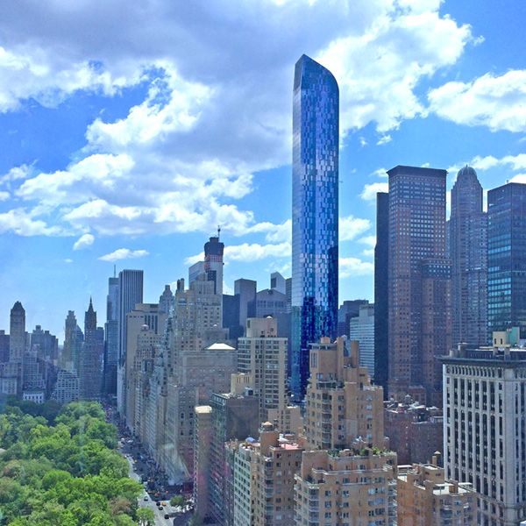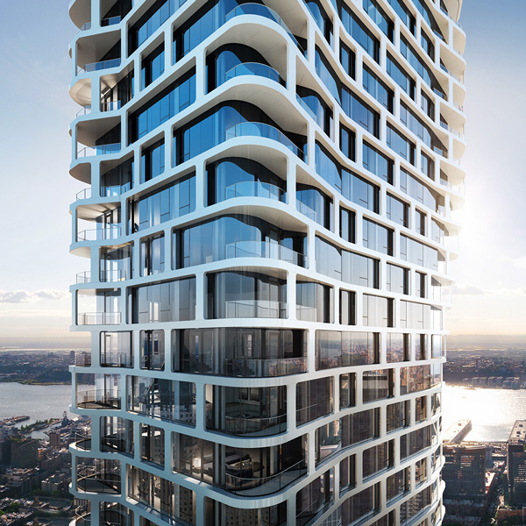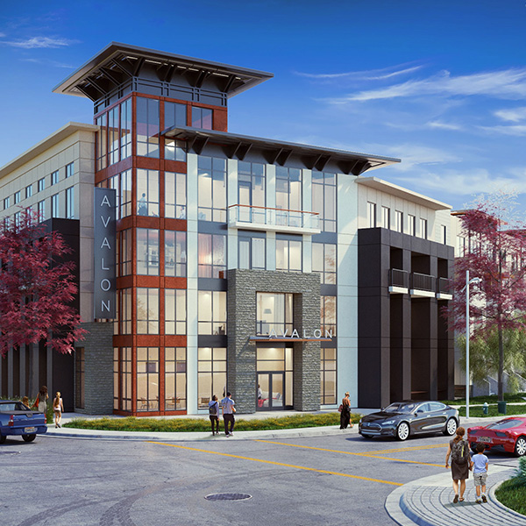Langan Engineering & Environmental Services
Langan provides an integrated mix of engineering and environmental consulting services in support of corporate real estate portfolios and land development projects. Founded in 1970, our broad range of services includes environmental, site/civil, geotechnical, and traffic engineering; surveying and 3D laser scanning; natural resources and permitting; landscape architecture; earthquake design; building information modeling (BIM); GIS/data management services; hazardous materials consulting; and EHS management and compliance.
Hudson Yards Redevelopment
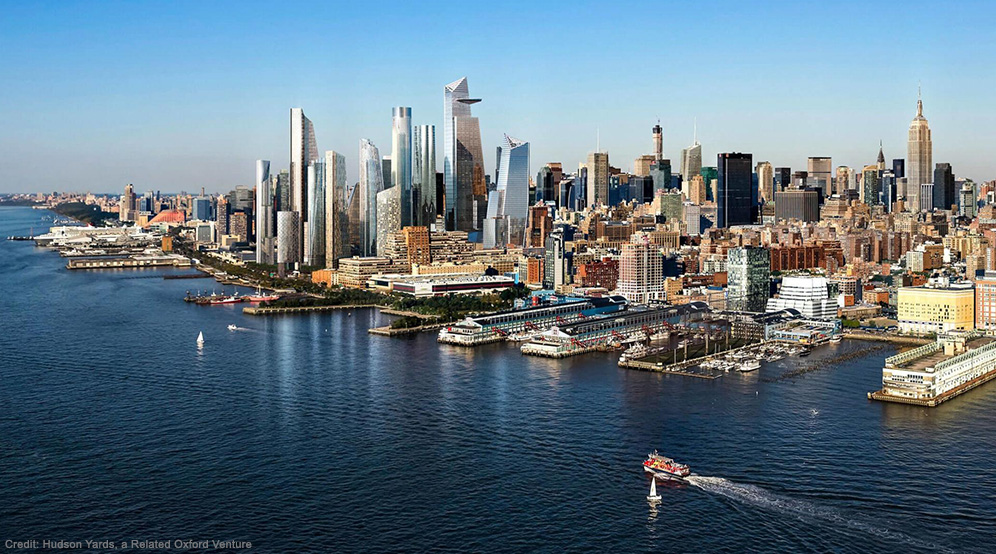
Location
New York, NY
Client
Hudson Yards, a Related Oxford Venture
Services
Geotechnical
Environmental
Site/Civil
Traffic & Transportation
Traditional Surveying
Terrestrial Scanning/BIM
Architects
Kohn Pedersen Fox
Skidmore, Owings & Merrill
Diller Scofidio + Renfro
Ismael Leyva Architects
Rockwell Group
Strategic Partners
Thornton Tomasetti
WSP
30 Journal Square

Location
Jersey City, NJ
Client
Kushner Companies
Services
Site/Civil
Traffic & Transportation
Natural Resources & Permitting
Traditional Surveying
Architect
Morris Adjmi Architects
365 Bond
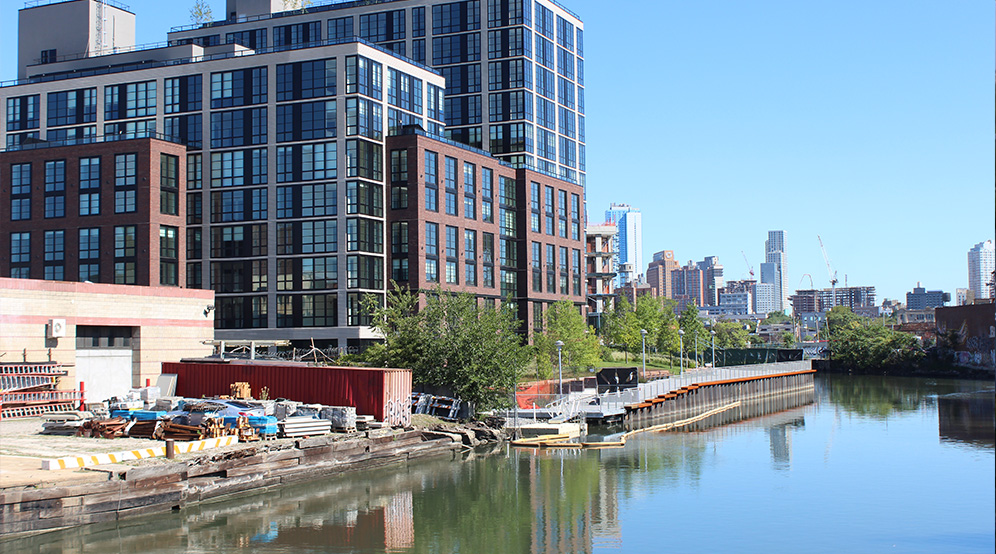
Location
Brooklyn, NY
Client
The Lightstone Group
Services
Environmental
Geotechnical
Site/Civil
Surveying/Geospatial
Natural Resources & Permitting
Data Management
Architects
Hill West Architects
Weintraub Diaz Landscape Architecture
Strategic Partner
Sive Paget & Riesel
The Camden at Selma and Vine
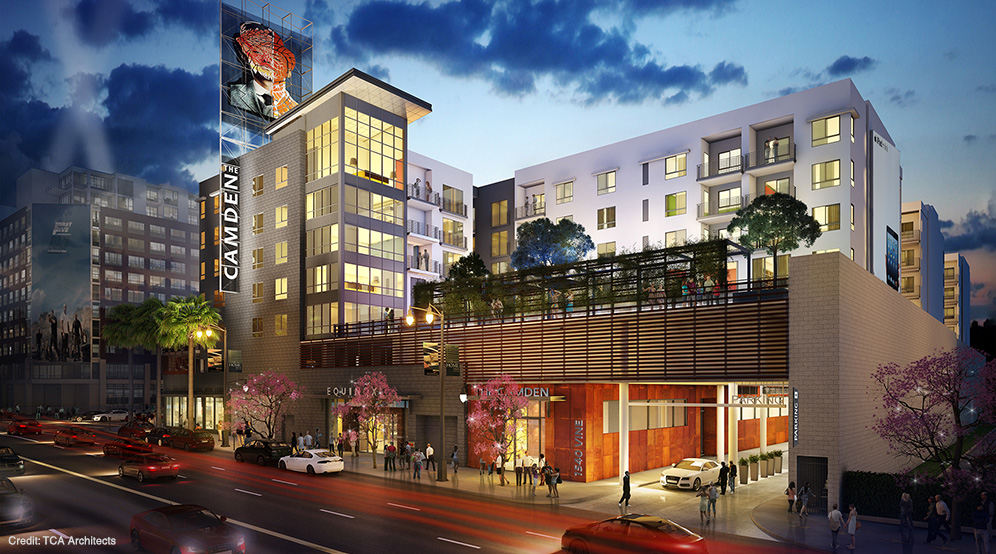
VIA 57 West
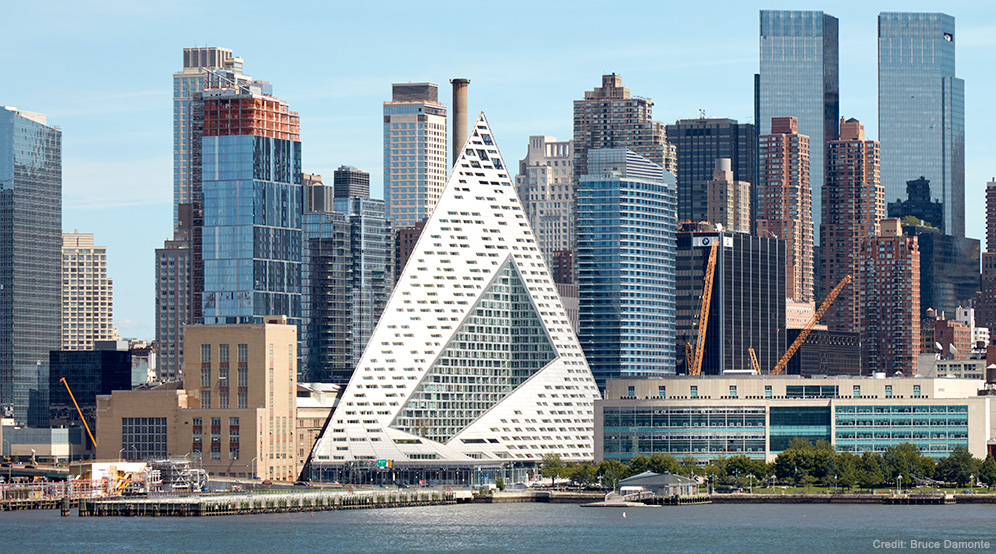
2017 ArchDaily Building of the Year
2017 Urban Land Institute Awards for Excellence in Development: Housing Development Finalist
2016 Engineering News Record New York, Best Projects Awards: Residential Hospitality
2016 Council for Tall Buildings and Urban Habitats, Best Tall Building Americas
2016 Architect Magazine, Residential Architect Design Award, Multifamily Housing
2016 Architectural Record Top 10 Projects
2016 New York Times, Best Architecture in New York
2016 Society of American Registered Architects New York, Excellence in Residential Design Innovation Award
2015 6SQFT Building of the Year
2012 American Institute of Architects New York, Design Merit Award
Location
New York, NY
Client
The Durst Organization
Services
Geotechnical
Site/Civil
Architect
Bjarke Ingels Group
Strategic Partners
Thornton Tomasetti
Hunter Roberts Construction Group
Prism at Park Avenue South Apartments
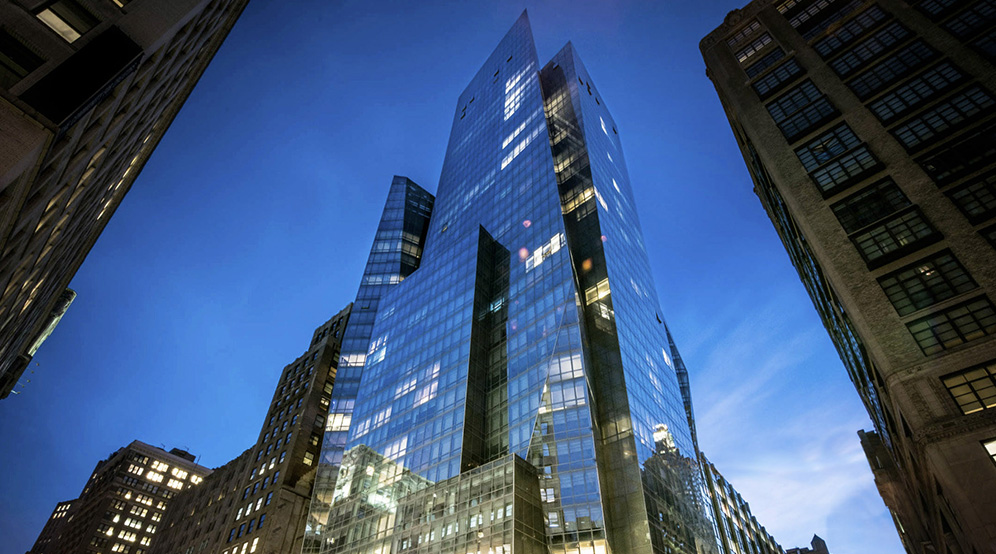
Location
New York, NY
Clients
Equity Residential
Toll Brothers
Services
Geotechnical
Environmental
Site/Civil
Surveying/Geospatial
Architects
Christian de Portzamparc (Design)
Handel Architects
Strategic Partners
DeSimone Consulting Engineers
Lend Lease
56 Leonard
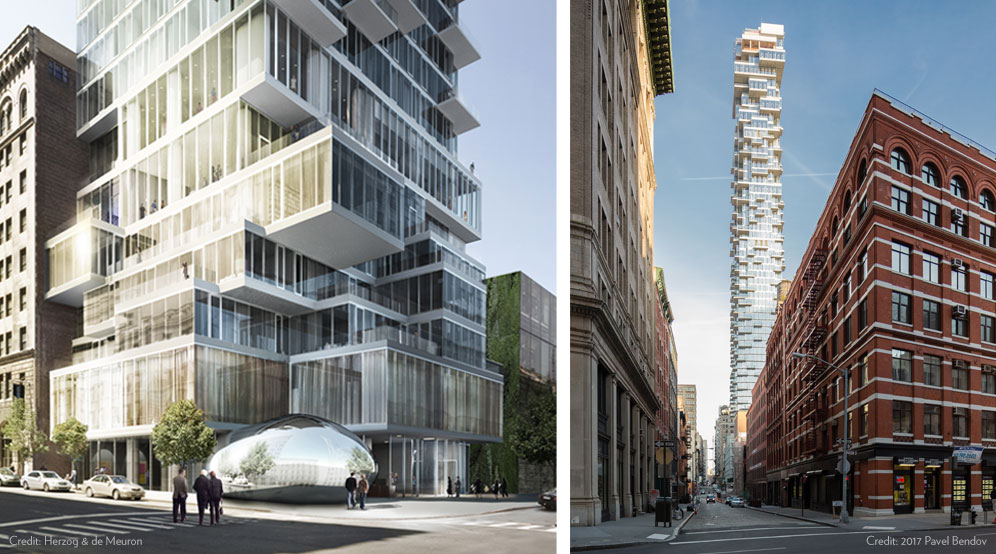
2017 American Council of Engineering Companies New York, Engineering Excellence Awards, Diamond Award – Special Projects
2017 Engineering News Record, Best of the Best Residential/Hospitality Project Award
2016 Concrete Industry Board Awards, Award of Merit with Special Recognition - Design
2011 Society of American Registered Architects – Professional Design Award
Location
New York, NY
Clients
Alexico Group
Hines
Services
Geotechnical
Site/Civil
Environmental
Architects
Herzog & de Meuron
Costas Kondylis
Goldstein, Hill & West Architects
Strategic Partners
WSP Cantor Seinuk
Hunter Roberts Construction Group
Avalon Clinton
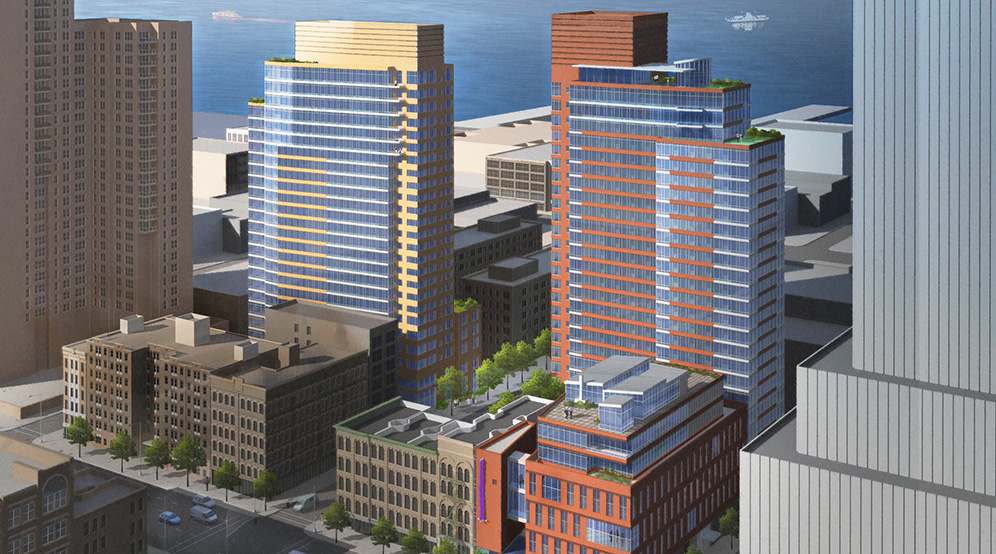
Location
New York, NY
Client
The Dermot Company, Inc.
Services
Site/Civil
Geotechnical
Environmental
Architect
FXCollaborative
1535 Bedford Avenue
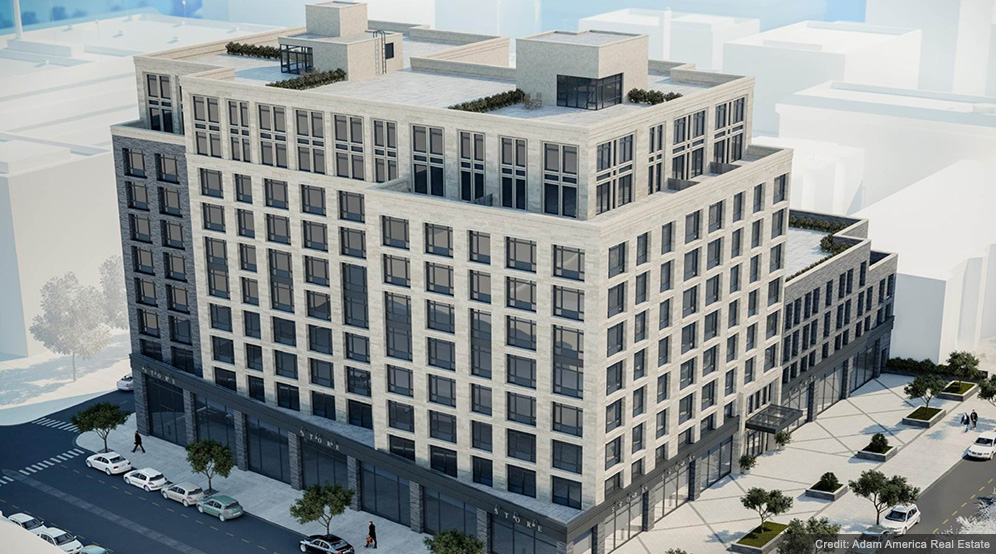
Location
Brooklyn, NY
Client
Adam America Real Estate
Services
Geotechnical
Environmental
Architect
Issac & Stern Architects
Oosten Condominium (429 Kent Avenue)
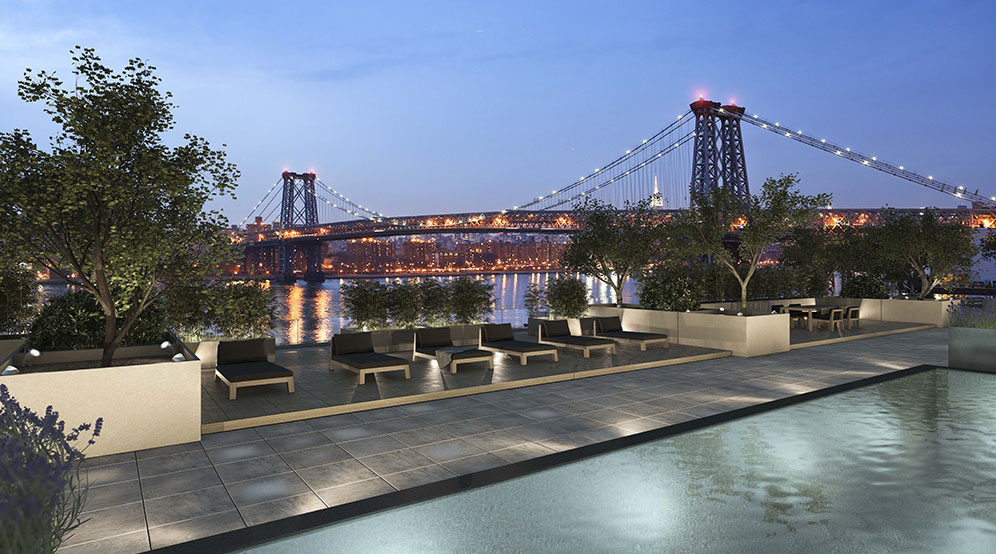
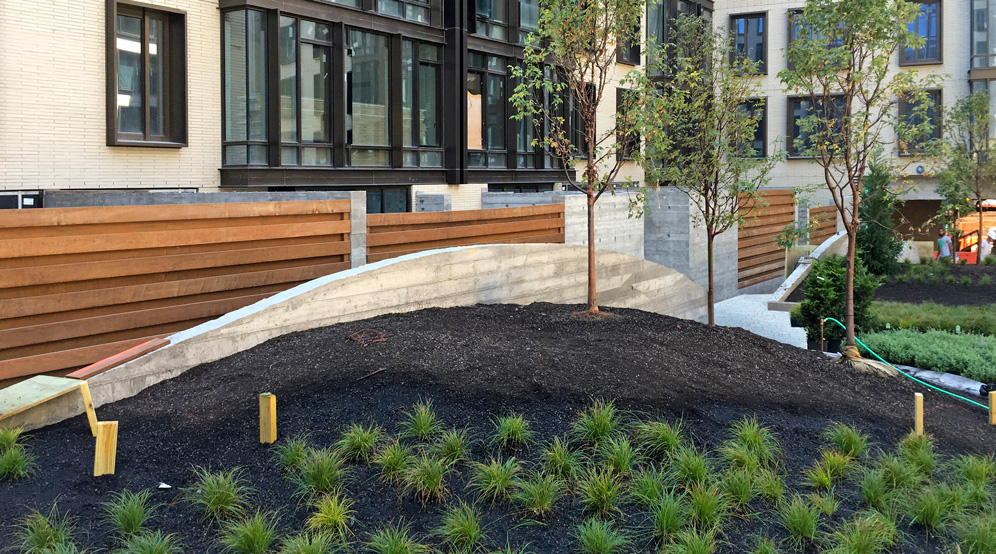
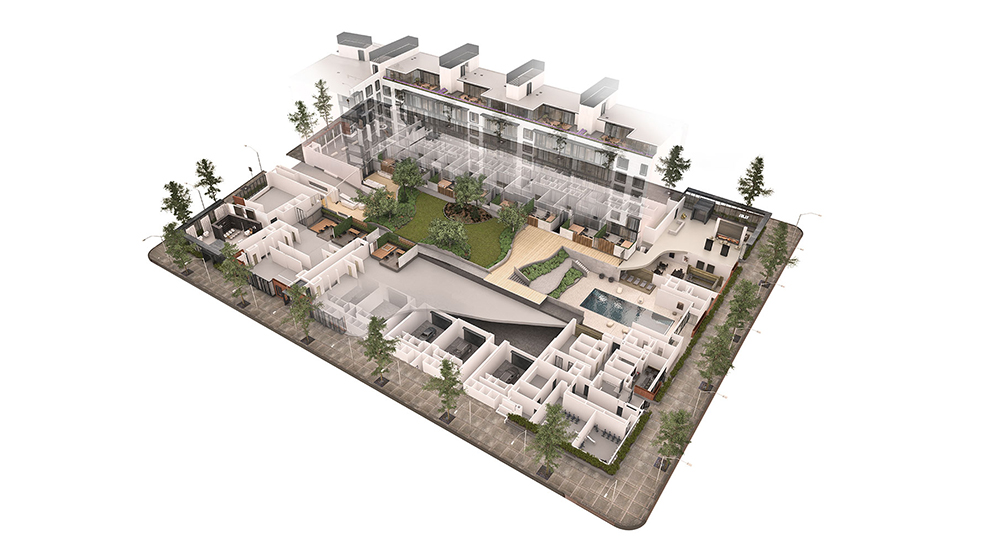
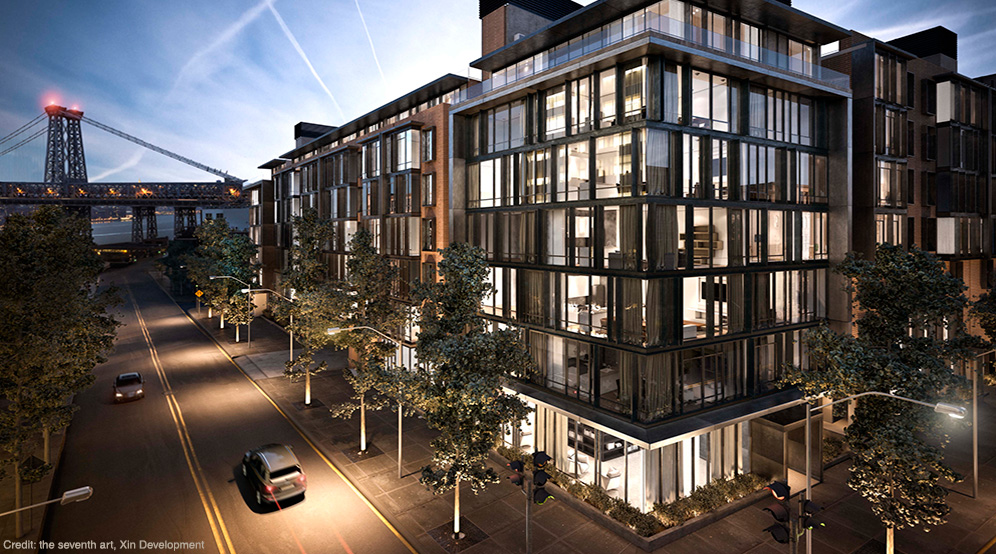
Location
Brooklyn, NY
Clients
R Black Global
XIN Development
Services
Site/Civil
Geotechnical
Environmental
Landscape Architecture
Architects
Piet Boon
WASA/Studio A
Strategic Partner
Wexler Associates
Avalon Brooklyn Bay
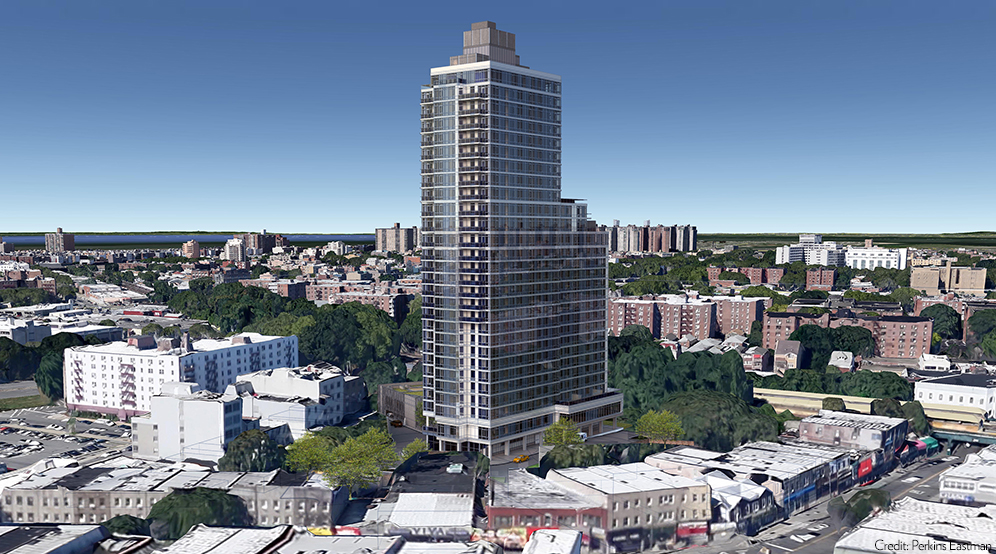
2018 ACEC Engineering Excellence: National Recognition Award
Location
Brooklyn, NY
Client
AvalonBay Communities
Services
Geotechnical
Site/Civil
Environmental
Traffic & Transportation
Architect
Perkins Eastman
Strategic Partner
DeSimone Consulting Engineers
The Ashland
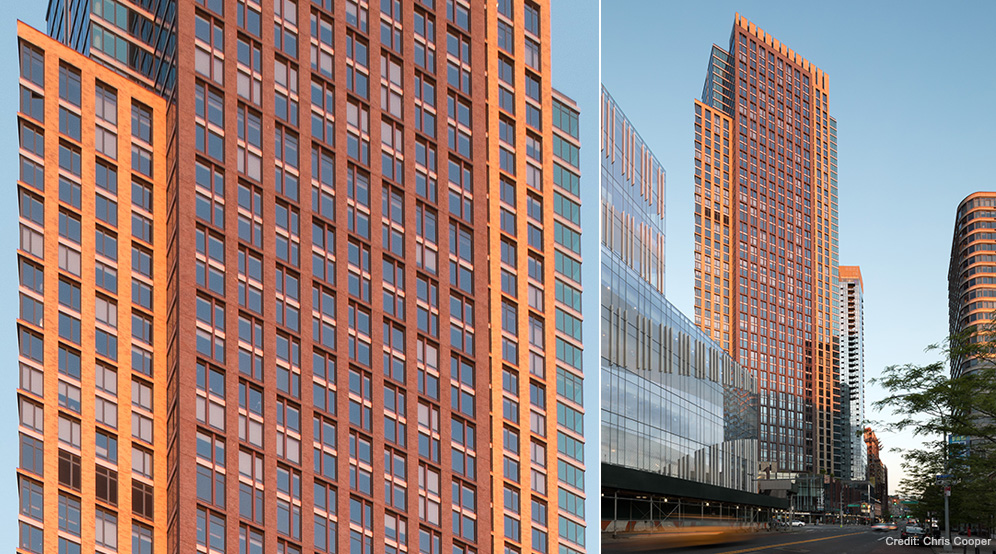
Location
Brooklyn, NY
Client
Gotham
Services
Site/Civil
Geotechnical
Environmental
Surveying/Geospatial
Architects
FXCollaborative
SPAN Architecture
Strategic Partners
WSP USA
ICOR Associates
Lighthouse Point
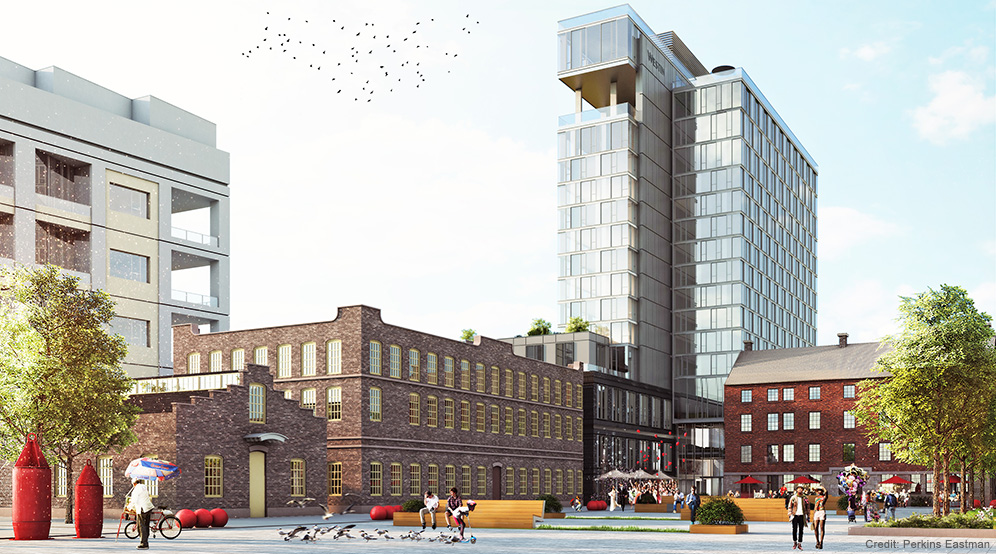
Location
Staten Island, NY
Clients
New York City Economic Development Corporation (NYCEDC)
Triangle Equities
Services
Site/Civil
Geotechnical
Traffic & Transportation
Architects
Cooper Carry
Garrison Architects
Perkins Eastman
Strategic Partner
Hollister Construction
One57
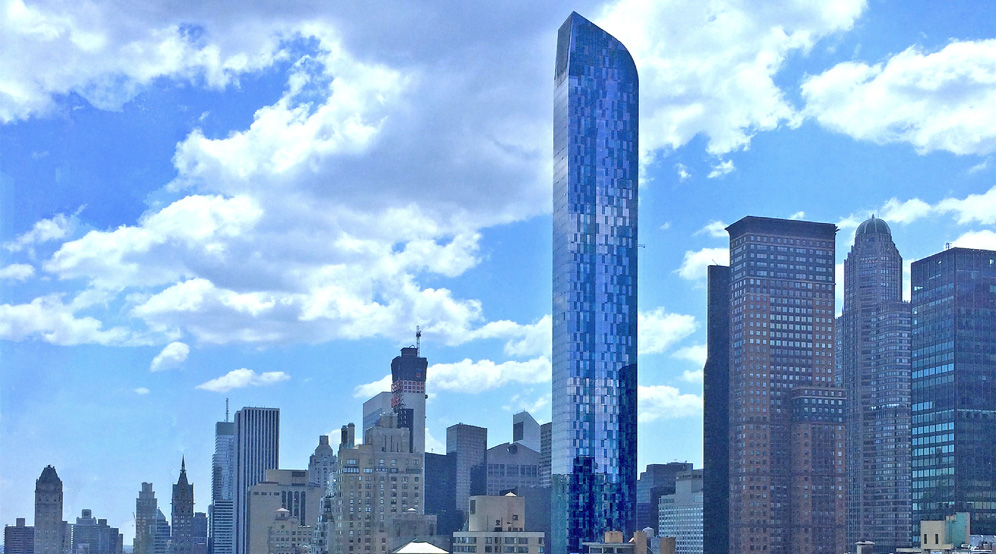
Location
New York, NY
Client
Extell Development Company
Services
Geotechnical
Site/Civil
Environmental
Architects
Christian de Portzamparc
SLCE Architects
ARO – 242 West 53rd Street
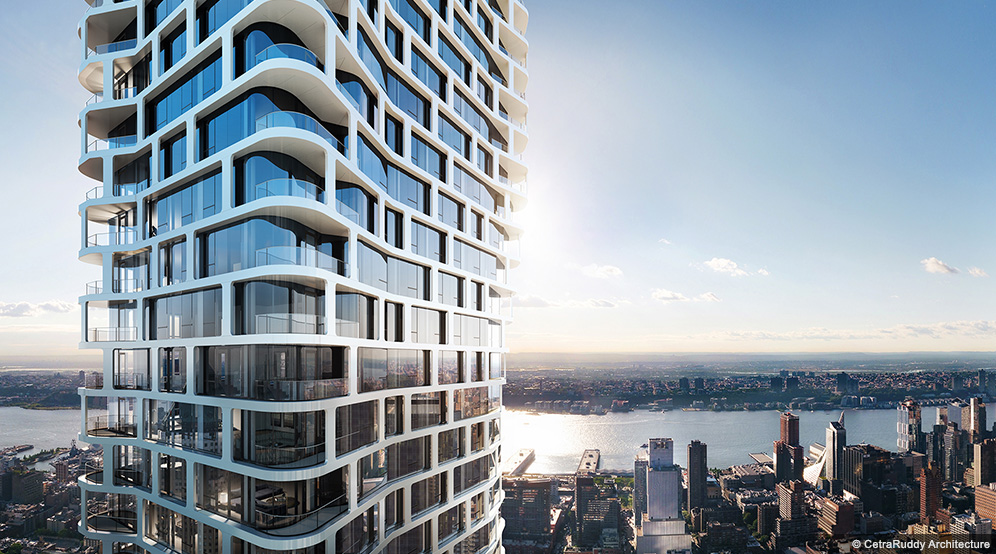
2020 CTBUH Award of Excellence, Best Tall Buildings 200-299 Meters
2019 ENR New York Best Projects, Residential/Hospitality – Award of Merit
2019 Architizer A+ Awards, Residential-Unbuilt, Multi-Unit Housing (>10 Floors)
2017 American Architecture Prize, Architectural Design/Tall Buildings
2015 International Architecture Award, Architecture Podium Awards
Location
New York, NY
Client
Algin Management
Services
Site/Civil
Geotechnical
Surveying/Geospatial
Environmental
Architect
CetraRuddy Architecture
Strategic Partner
Tectonic
Mountain View at Middlefield (555 West Middlefield)
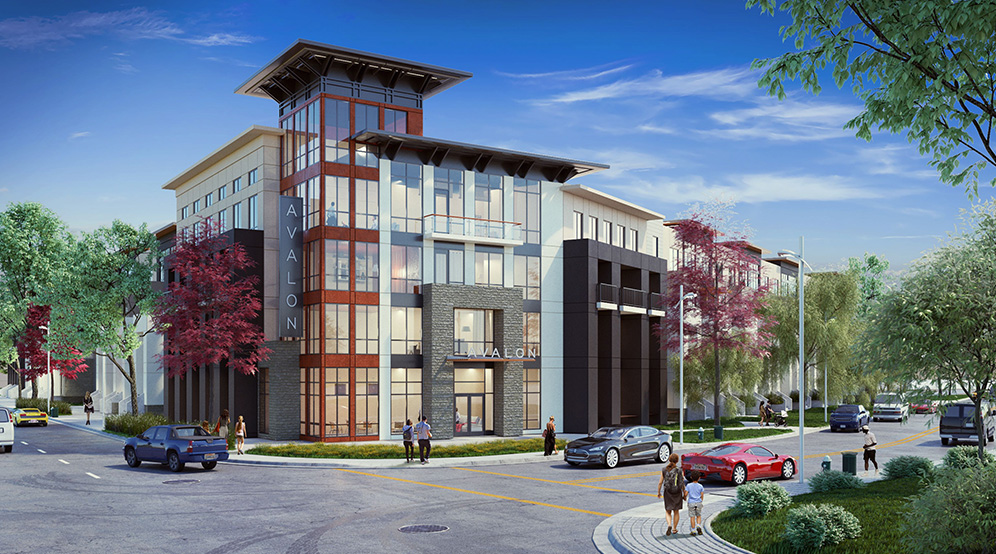
Location
Mountain View, California
Client
AvalonBay Communities, Inc.
Services
Site/Civil
Geotechnical
Environmental
Architect
BDE Architecture

