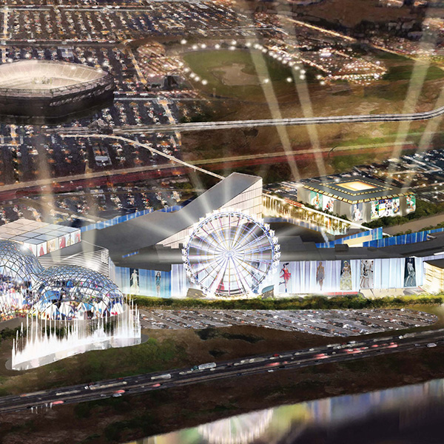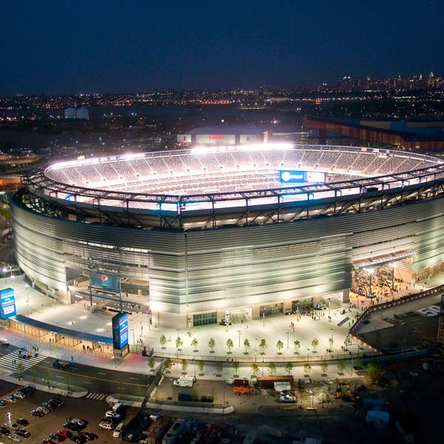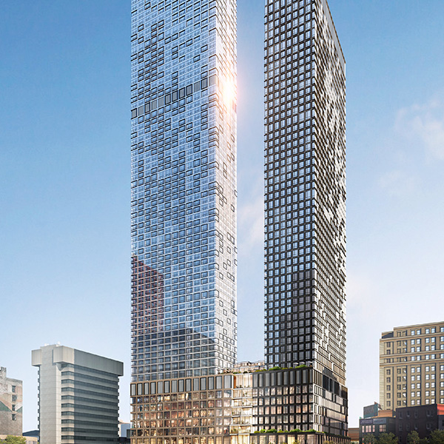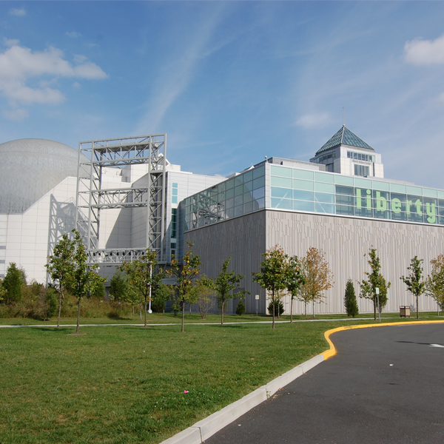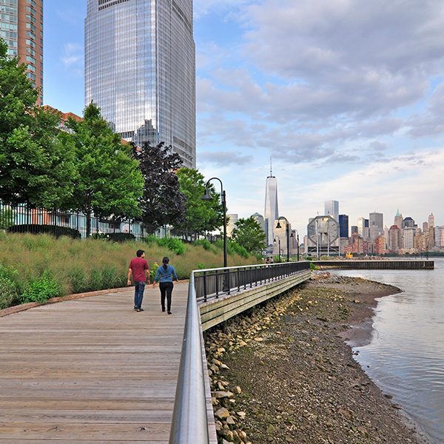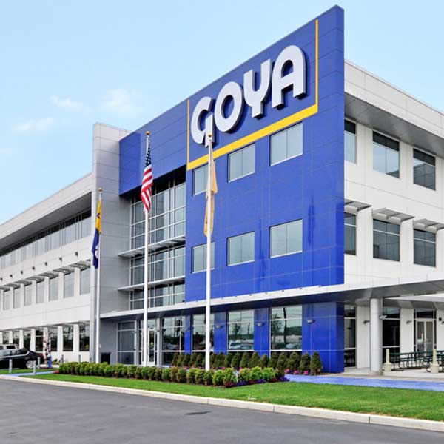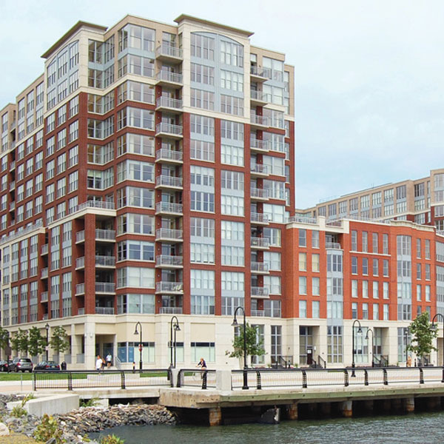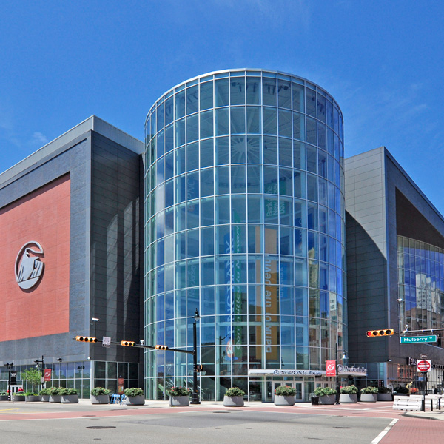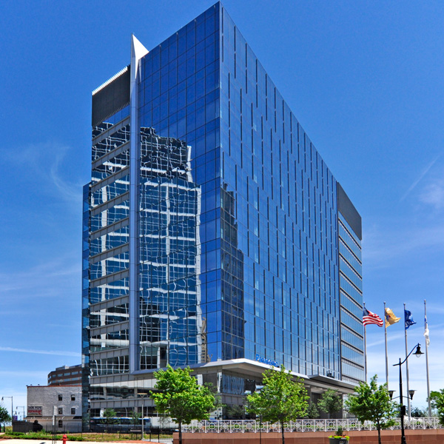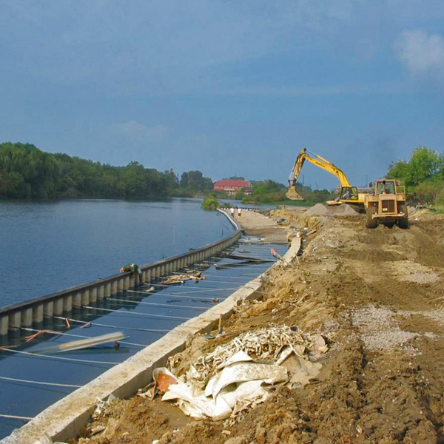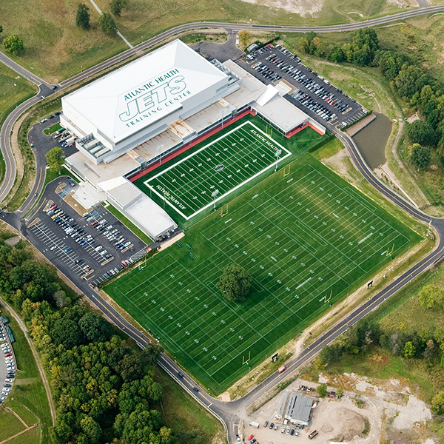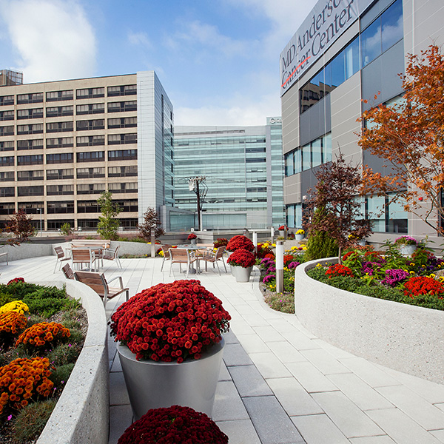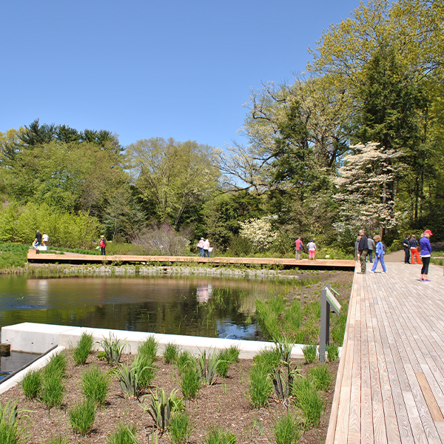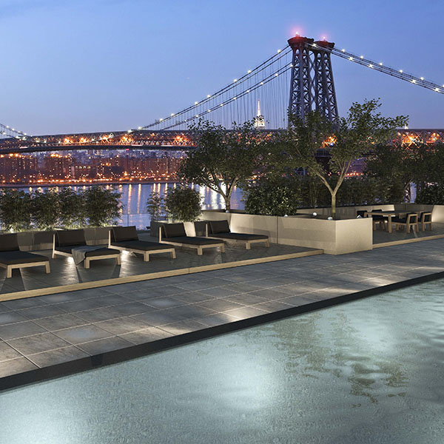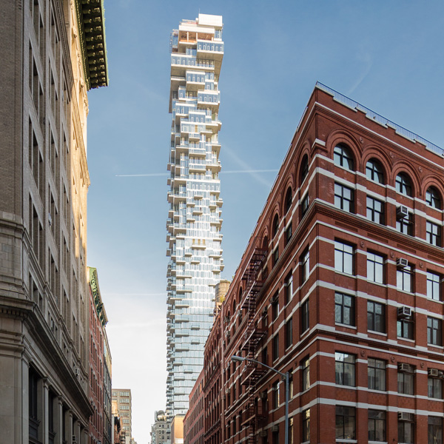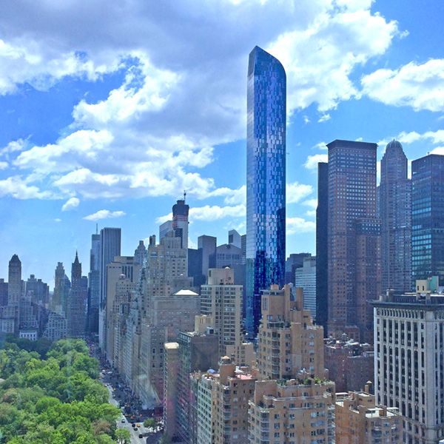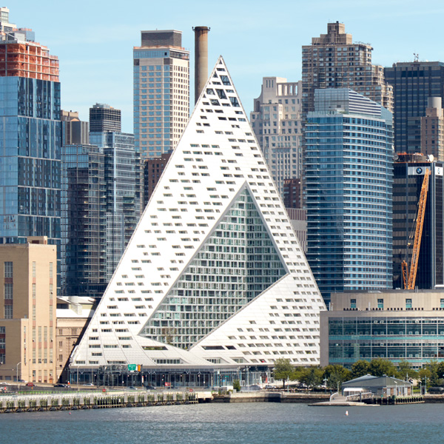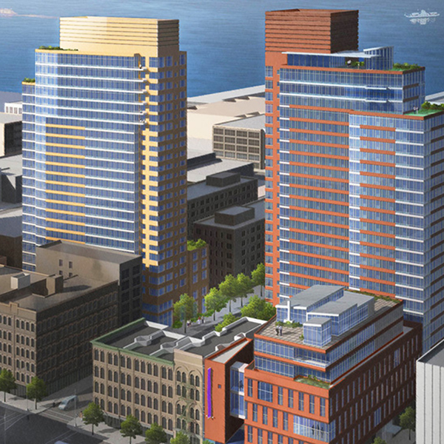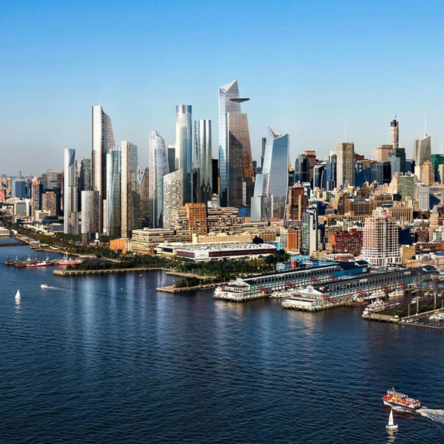Engineering & Environmental Services Qualifications
Langan provides an integrated mix of engineering and environmental consulting services in support of land development projects, corporate real estate portfolios, and the oil and gas industry. Our clients include developers, property owners, public agencies, corporations, institutions, and energy companies around the world. Founded in 1970, Langan employs over 1,000 professionals in its Parsippany, NJ headquarters and among 23 regional offices across the United States.
Langan works with project teams to provide leading-edge, focused, streamlined investigations and risk-based remediation. We excel in promoting and gaining regulatory acceptance of risk based strategies to obtain cost effective site closures. Langan possesses expertise in a wide variety of projects including state Voluntary Programs, Brownfields, RCRA, State and Federal Superfund, Manufactured Gas Plants (MGP) and Storage Tank programs.
American Dream Meadowlands
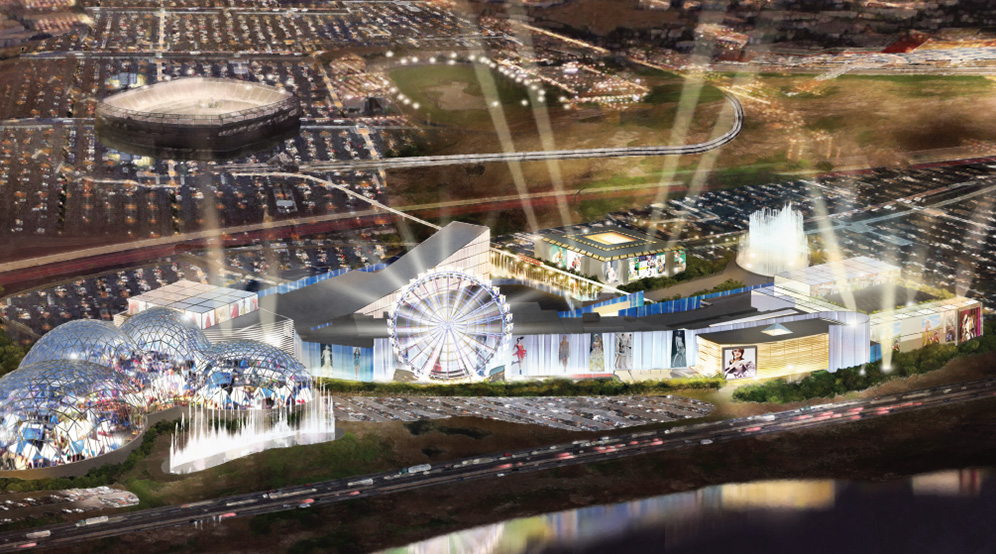
Location
East Rutherford, NJ
Client
Triple Five Development
Services
Geotechnical
Site/Civil
Traditional Surveying
Natural Resources & Permitting
Land Use Planning
Environmental
MetLife Stadium
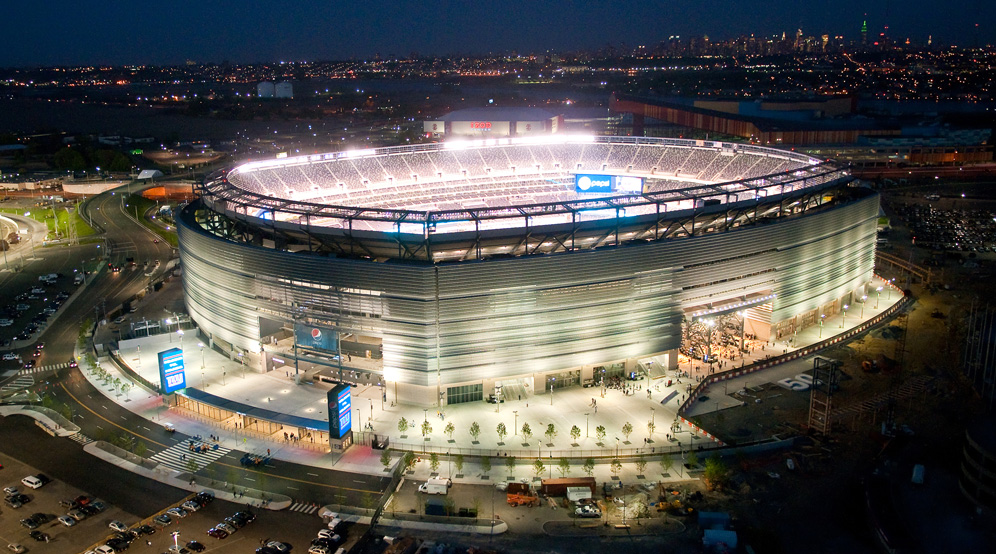
Location
East Rutherford, NJ
Services
Site/Civil
Geotechnical
Environmental
Traditional Surveying
Natural Resources & Permitting
Traffic & Transportation
Landscape Architecture
Architects
360 Architects
Ewing Cole
Strategic Partners
Skanska USA
Thornton Tomasetti
One Journal Square
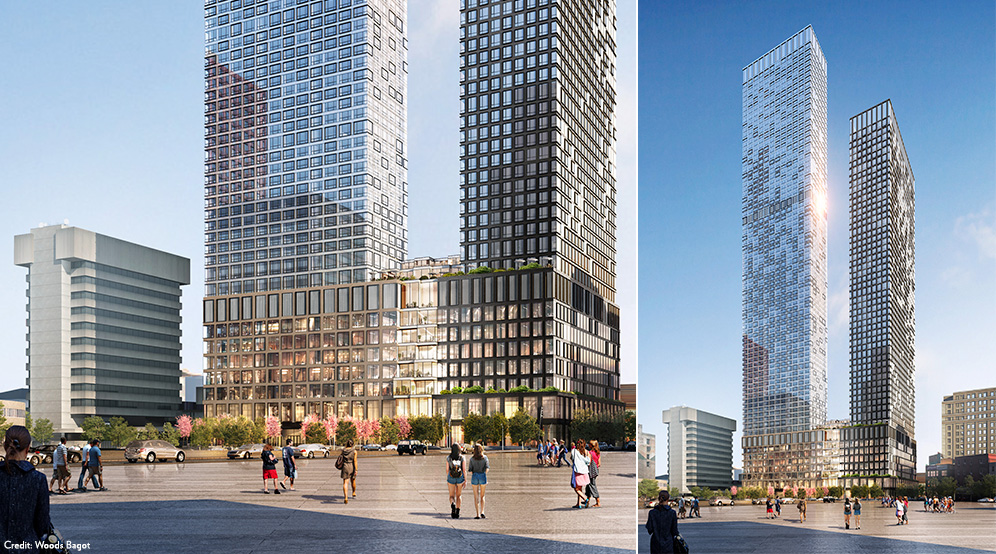
Location
Jersey City, NJ
Client
Kushner Companies
Services
Geotechnical
Site/Civil
Traffic & Transportation
Surveying/Geospatial
Architect
Woods Bagot
Liberty Science Center
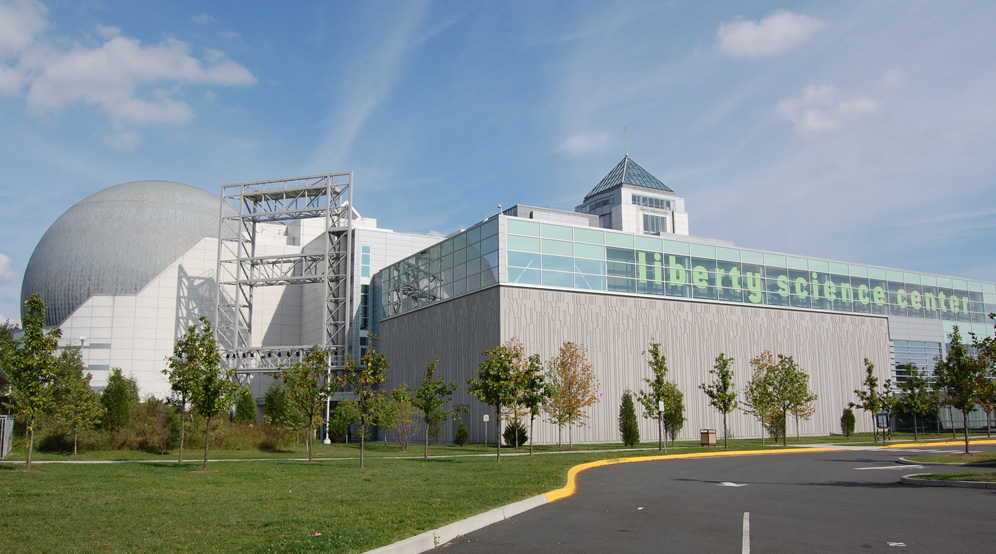
Location
Jersey City, NJ
Client
New Jersey Economic Development Authority
Services
Site/Civil
Environmental
Natural Resources & Permitting
DMAVA Park and Hudson River Walkway
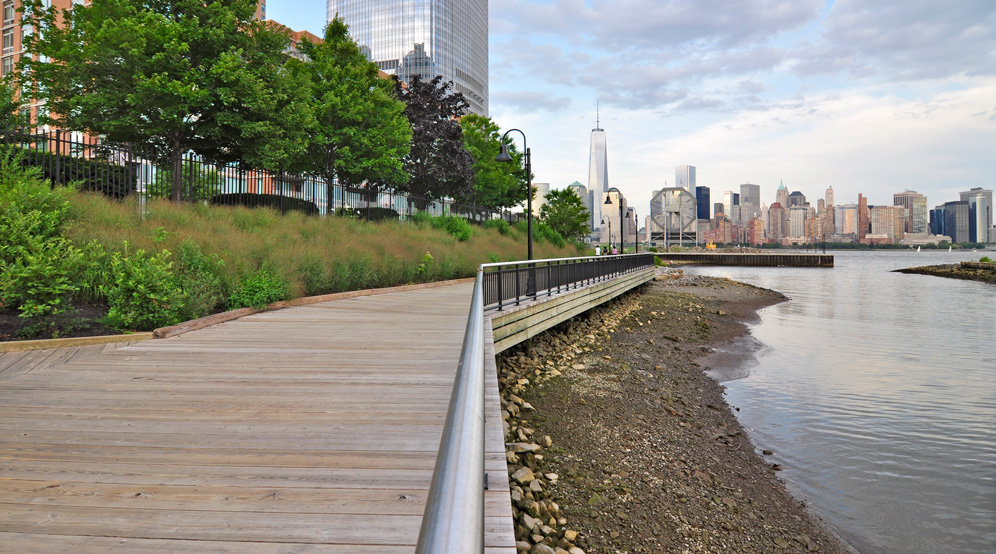
Location
Jersey City, NJ
Client
New Jersey Department of Property Management and Construction
Services
Landscape Architecture
Environmental
Natural Resources & Permitting
Geotechnical
Goya Foods Headquarters
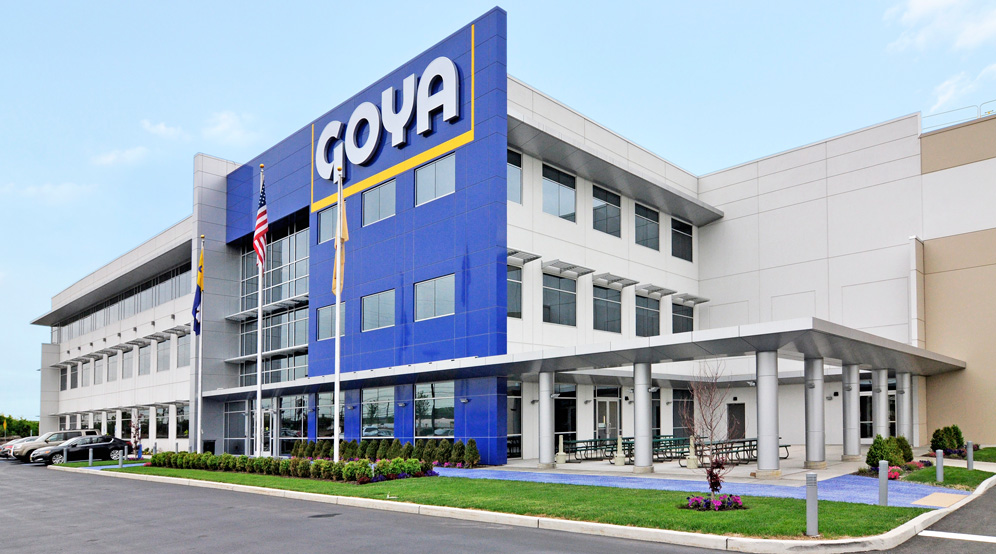
Location
Jersey City, NJ
Client
Goya 75th Urban Renewal Co., LLC
Services
Site/Civil
Geotechnical
Traffic & Transportation
Traditional Surveying
Landscape Architecture
Natural Resources & Permitting
Strategic Partners
Rockefeller Development Group
RC Andersen
Maxwell Place
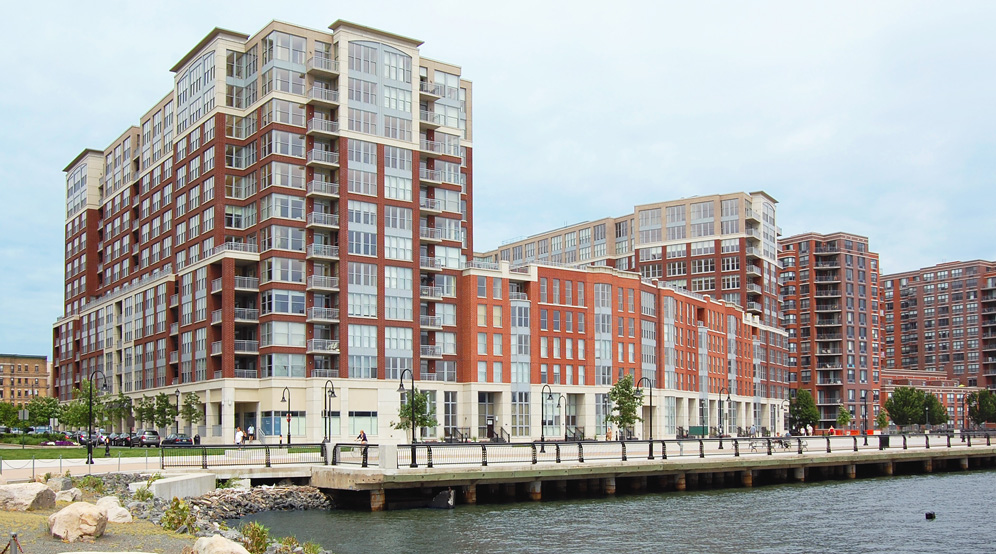
Location
Hoboken, NJ
Client
Toll Brothers
Services
Geotechnical
Traditional Surveying
Architects
Dean Marchetto Architects
Perkins Eastman
Strategic Partners
DeSimone Consulting Engineers
Goldstein Associates
Prudential Center
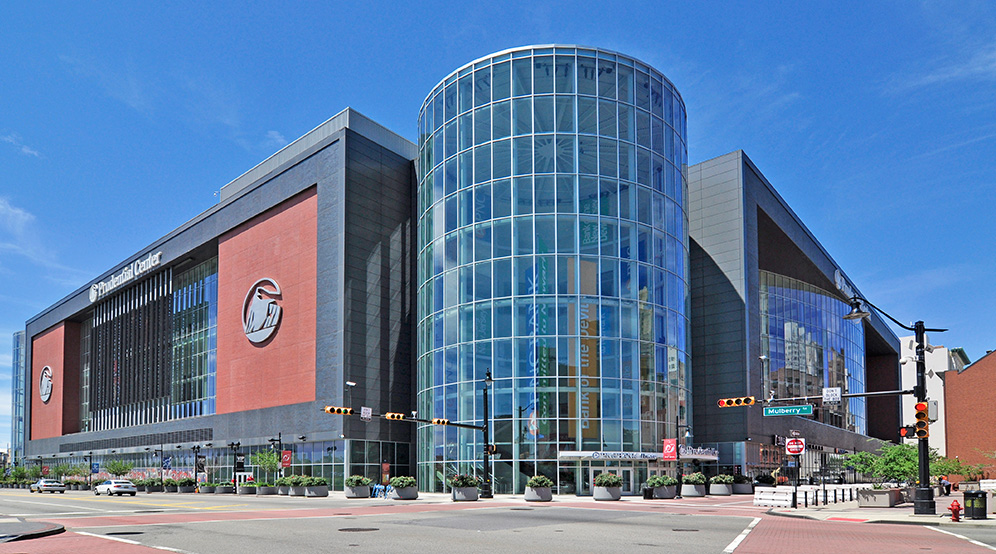
2008 American Council of Engineering Companies New Jersey and National, Engineering Excellence Awards
Location
Newark, NJ
Services
Geotechnical
Site/Civil
Natural Resources & Permitting
Environmental
Architect
Populous
Strategic Partner
Gilbane
Panasonic North American Headquarters
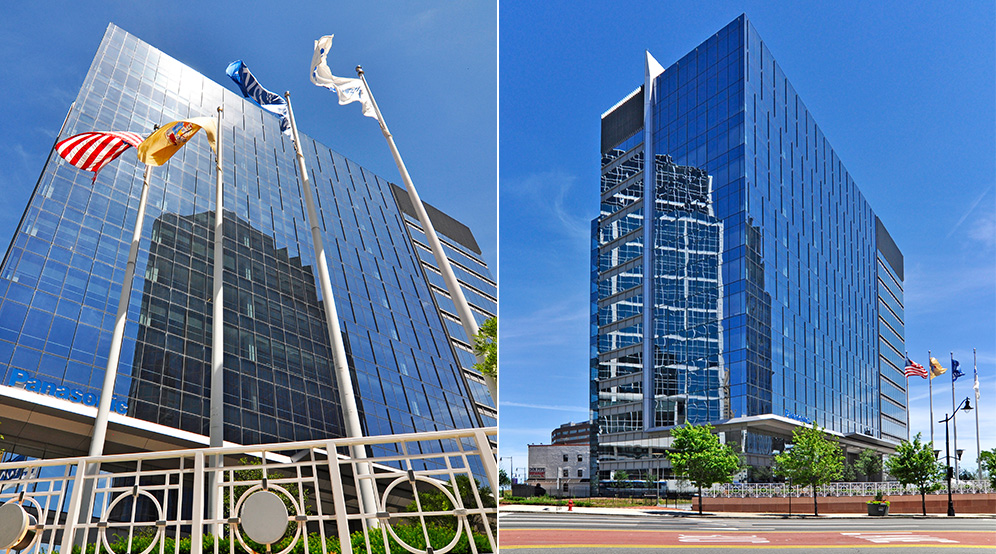
Location
Newark, NJ
Clients
SJP Properties
Matrix Development
Services
Site/Civil
Geotechnical
Traffic & Transportation
Natural Resources & Permitting
Landscape Architecture
Traditional Surveying
Architects
Gensler
HLW
Mannington Mills
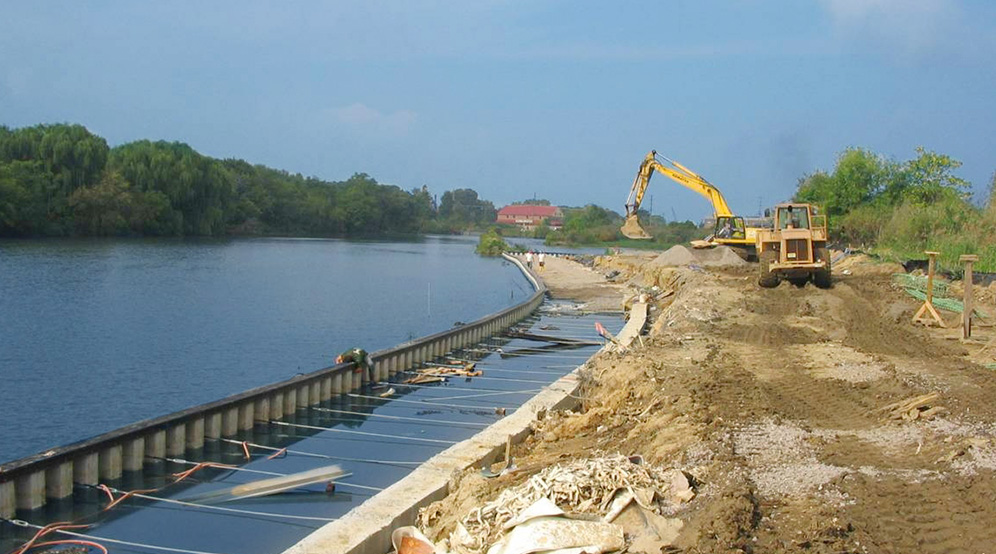
Location
Salem, NJ
Client
Mannington Mills, Inc.
Services
Natural Resources & Permitting
Environmental
Landscape Architecture
New York Jets Training Facility
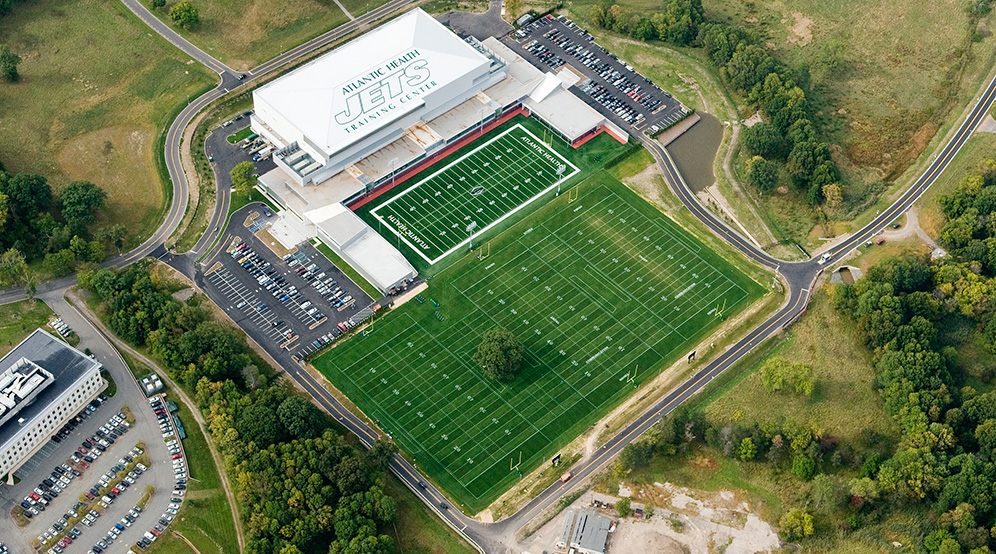
Location
Florham Park, NJ
Client
New York Jets
Services
Geotechnical
Site/Civil
Environmental
Natural Resources & Permitting
Surveying/Geospatial
Architect
Skidmore, Owings & Merrill LLP
Strategic Partner
Hunter Roberts Construction Group
MD Anderson Cancer Center at Cooper University Hospital
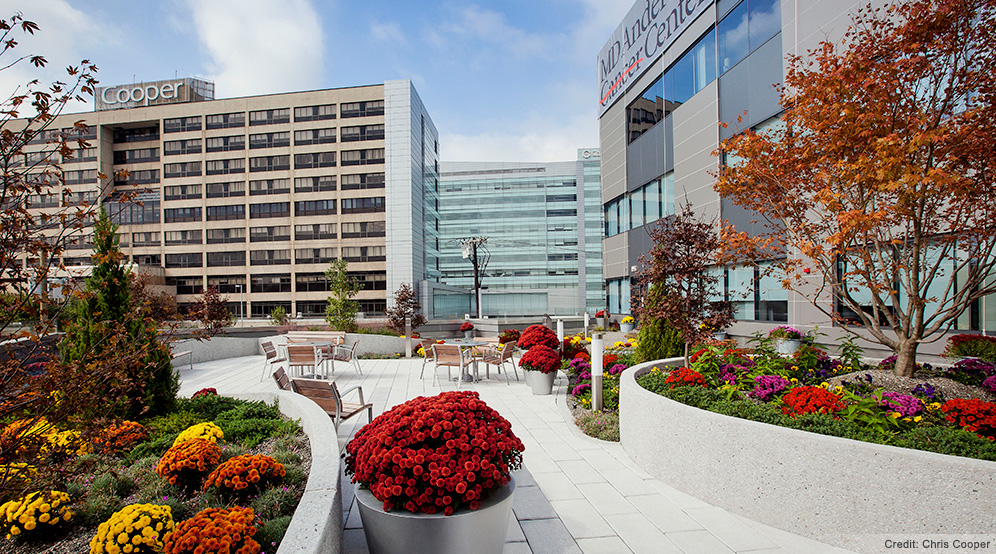
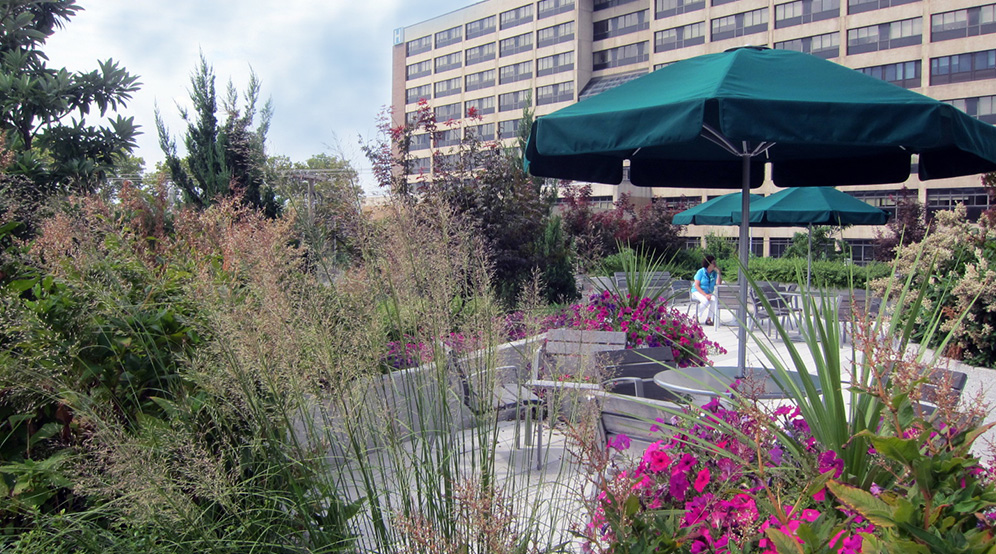
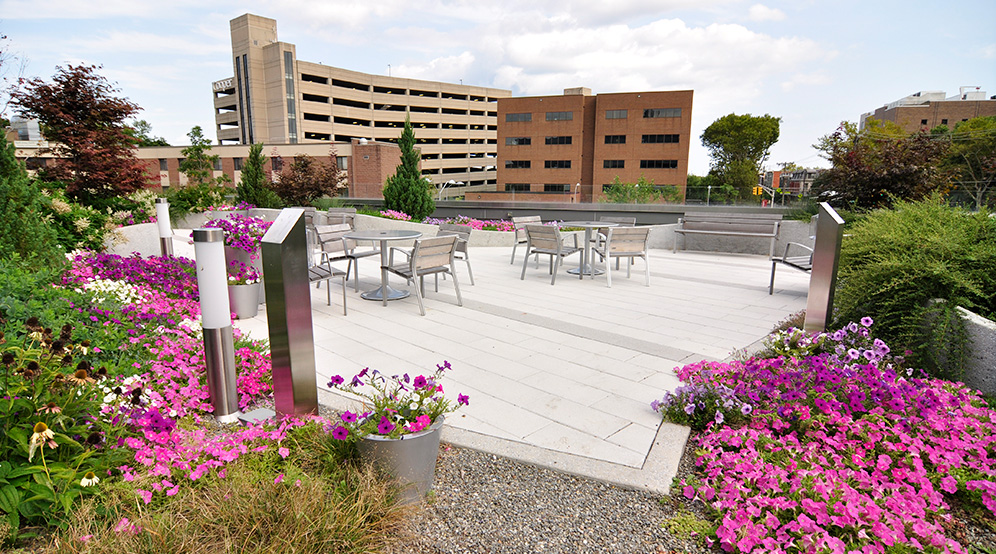
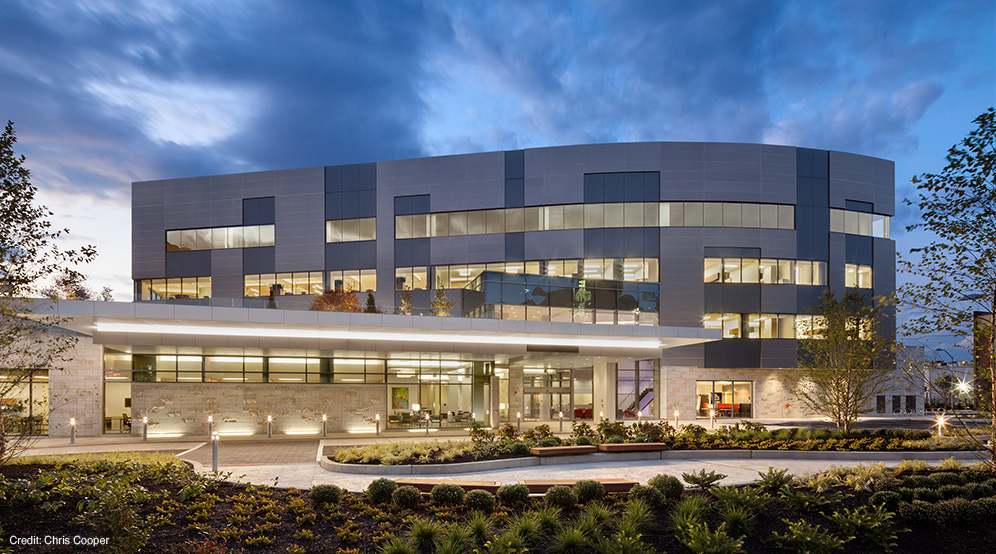
2013 American Council of Engineering Companies, Diamond Award
Location
Camden, NJ
Client
Cooper University Hospital
Services
Site/Civil
Geotechnical
Landscape Architecture
Environmental
Natural Resources & Permitting
Traditional Surveying
Bronx Terminal Market
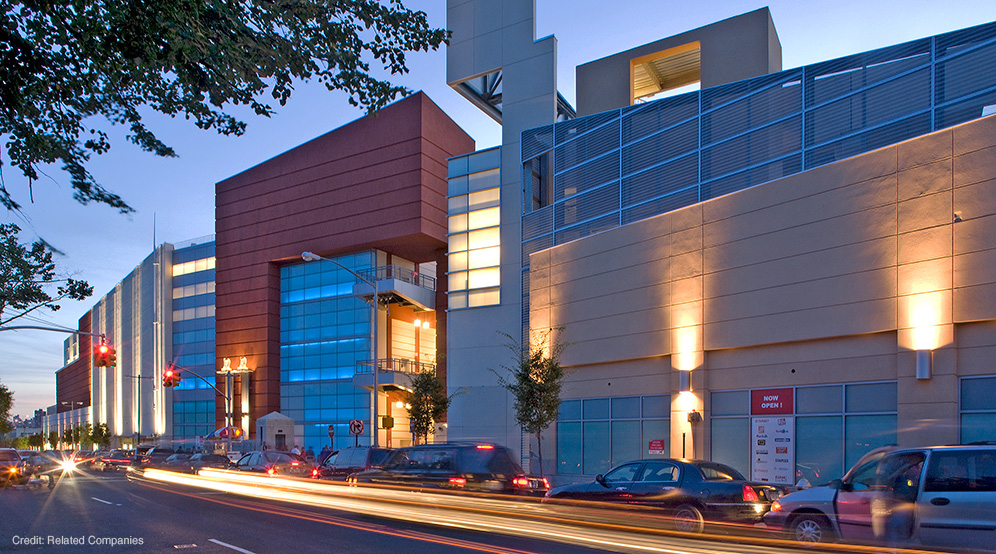
Location
Bronx, NY
Client
The Related Companies
Services
Environmental
Geotechnical
Site/Civil
Architects
GreenbergFarrow
BBGM
Strategic Partner
Thornton Tomasetti
New York Botanical Garden – Native Plant Garden
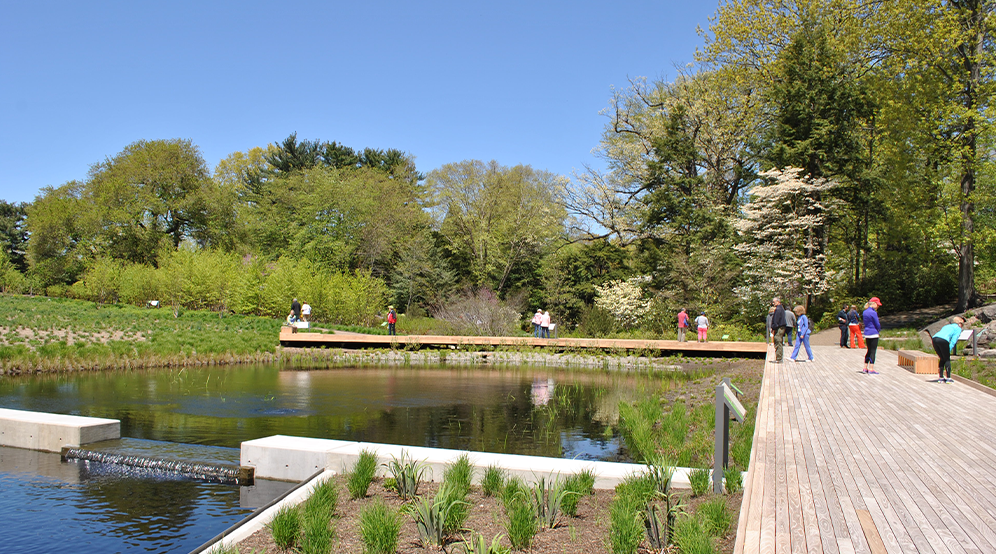
Location
Bronx, NY
Client
New York Botanical Garden
Services
Site/Civil
Geotechnical
Environmental
Strategic Partner
Oehme, van Sweden
Oosten Condominium (429 Kent Avenue)
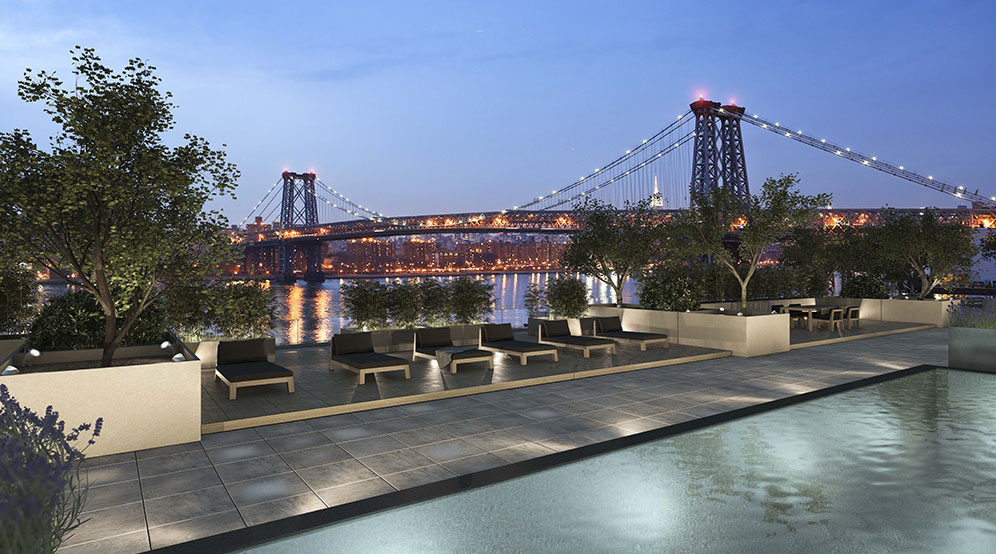
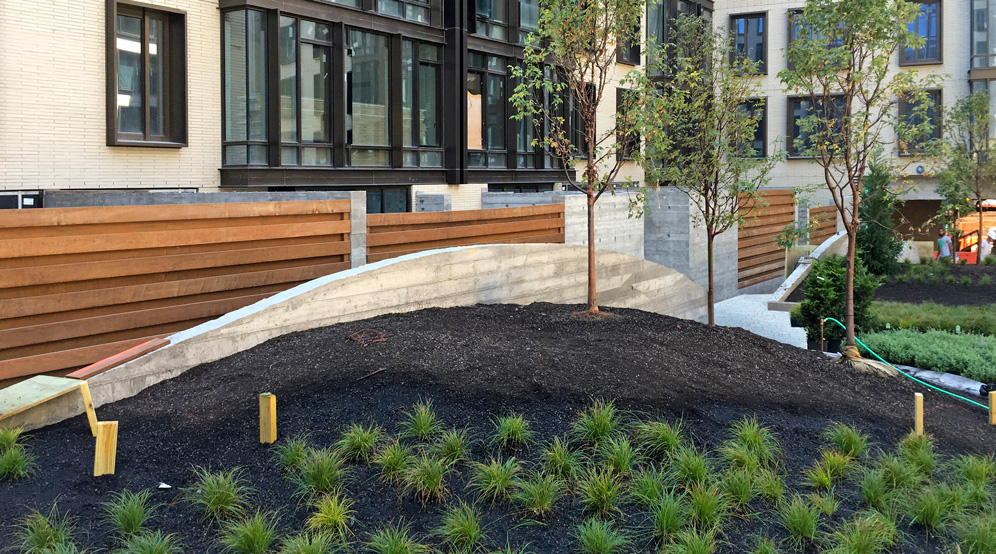
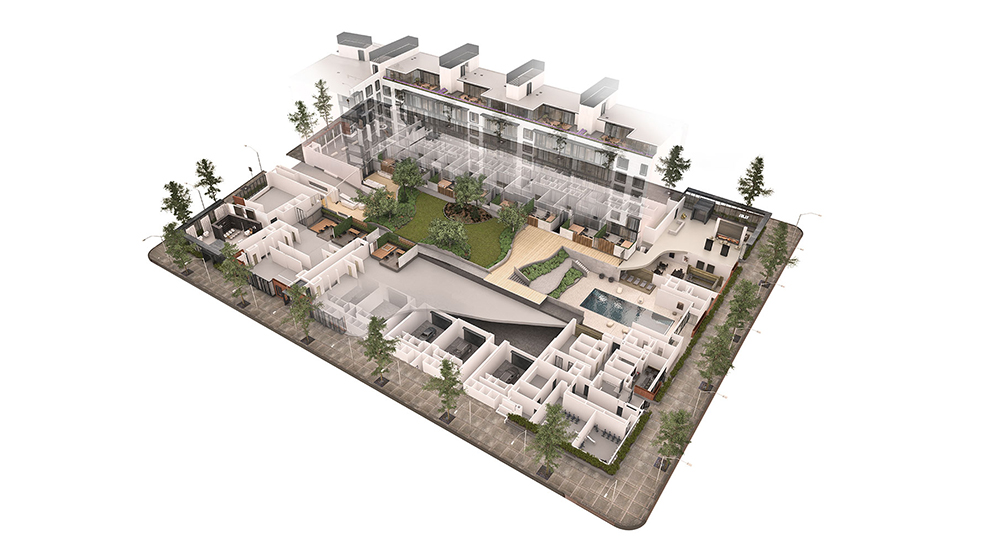
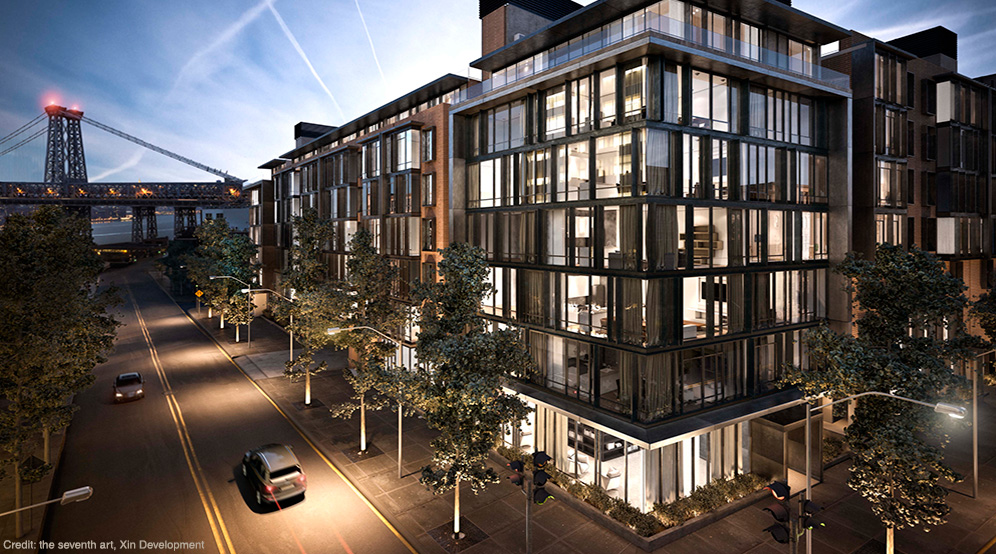
Location
Brooklyn, NY
Clients
R Black Global
XIN Development
Services
Site/Civil
Geotechnical
Environmental
Landscape Architecture
Architects
Piet Boon
WASA/Studio A
Strategic Partner
Wexler Associates
56 Leonard
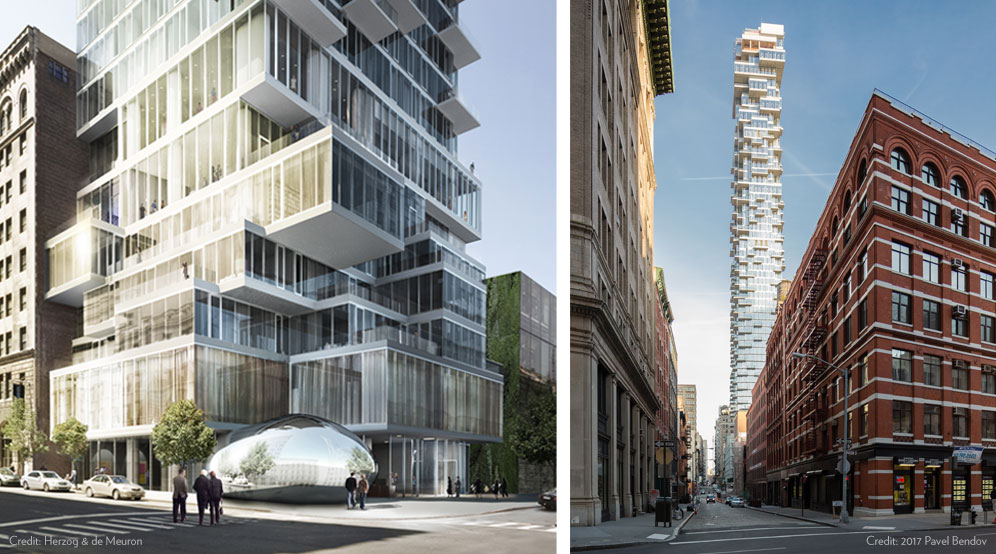
2017 American Council of Engineering Companies New York, Engineering Excellence Awards, Diamond Award – Special Projects
2017 Engineering News Record, Best of the Best Residential/Hospitality Project Award
2016 Concrete Industry Board Awards, Award of Merit with Special Recognition - Design
2011 Society of American Registered Architects – Professional Design Award
Location
New York, NY
Clients
Alexico Group
Hines
Services
Geotechnical
Site/Civil
Environmental
Architects
Herzog & de Meuron
Costas Kondylis
Goldstein, Hill & West Architects
Strategic Partners
WSP Cantor Seinuk
Hunter Roberts Construction Group
One57
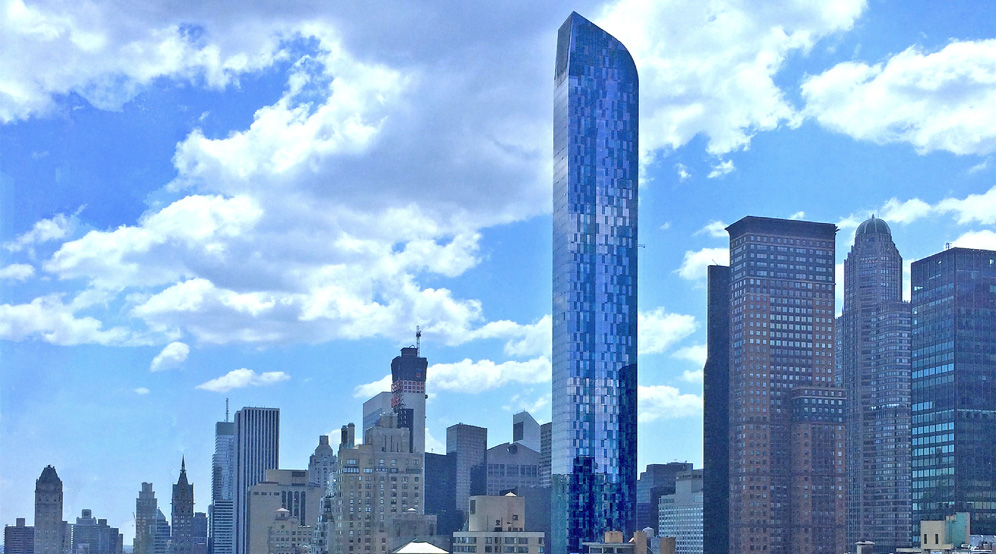
Location
New York, NY
Client
Extell Development Company
Services
Geotechnical
Site/Civil
Environmental
Architects
Christian de Portzamparc
SLCE Architects
VIA 57 West
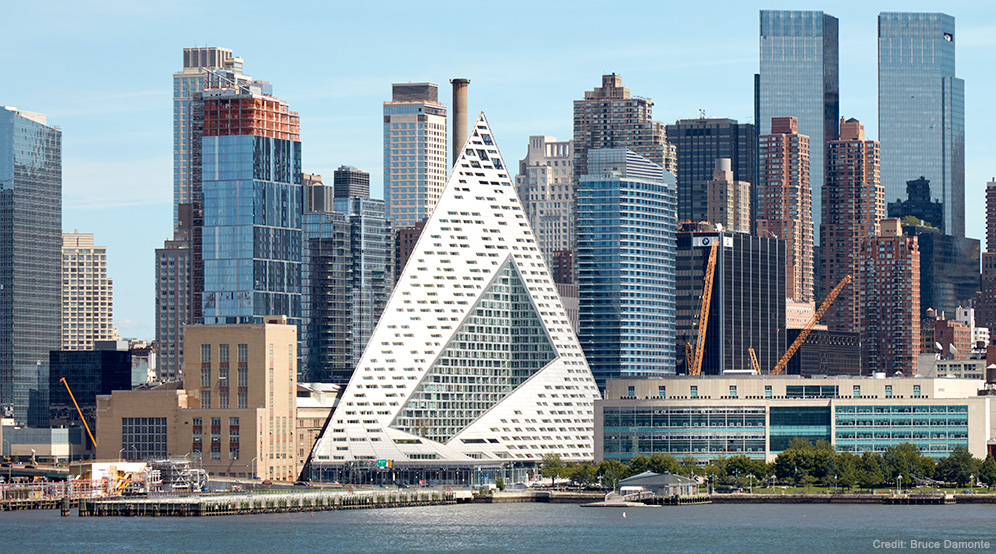
2017 ArchDaily Building of the Year
2017 Urban Land Institute Awards for Excellence in Development: Housing Development Finalist
2016 Engineering News Record New York, Best Projects Awards: Residential Hospitality
2016 Council for Tall Buildings and Urban Habitats, Best Tall Building Americas
2016 Architect Magazine, Residential Architect Design Award, Multifamily Housing
2016 Architectural Record Top 10 Projects
2016 New York Times, Best Architecture in New York
2016 Society of American Registered Architects New York, Excellence in Residential Design Innovation Award
2015 6SQFT Building of the Year
2012 American Institute of Architects New York, Design Merit Award
Location
New York, NY
Client
The Durst Organization
Services
Geotechnical
Site/Civil
Architect
Bjarke Ingels Group
Strategic Partners
Thornton Tomasetti
Hunter Roberts Construction Group
Avalon Clinton
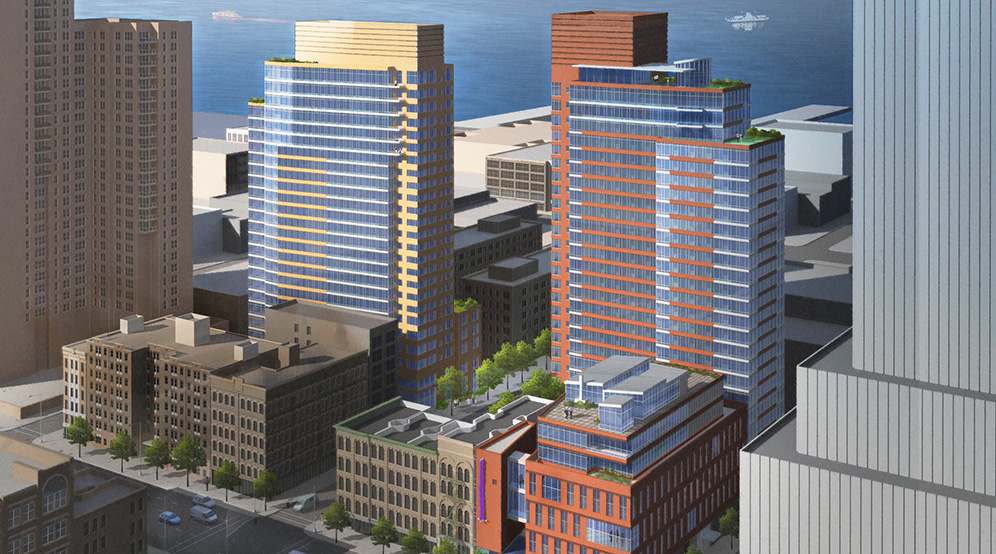
Location
New York, NY
Client
The Dermot Company, Inc.
Services
Site/Civil
Geotechnical
Environmental
Architect
FXCollaborative
Hudson Yards Redevelopment
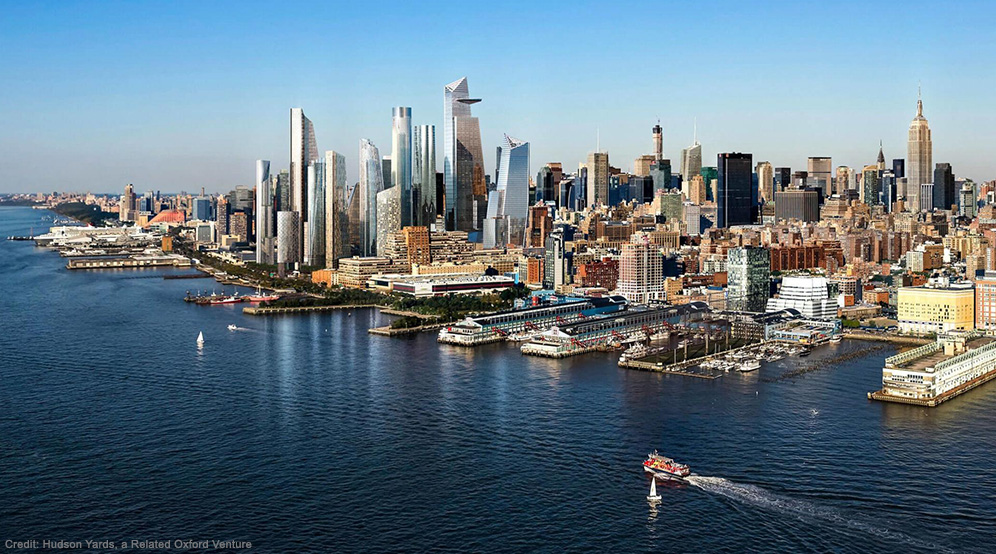
Location
New York, NY
Client
Hudson Yards, a Related Oxford Venture
Services
Geotechnical
Environmental
Site/Civil
Traffic & Transportation
Traditional Surveying
Terrestrial Scanning/BIM
Architects
Kohn Pedersen Fox
Skidmore, Owings & Merrill
Diller Scofidio + Renfro
Ismael Leyva Architects
Rockwell Group
Strategic Partners
Thornton Tomasetti
WSP

