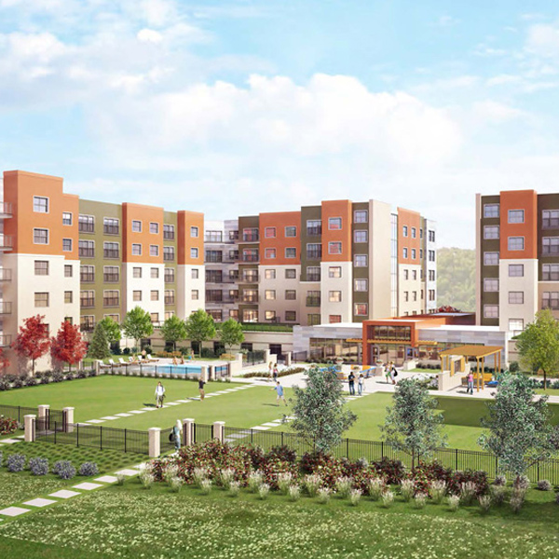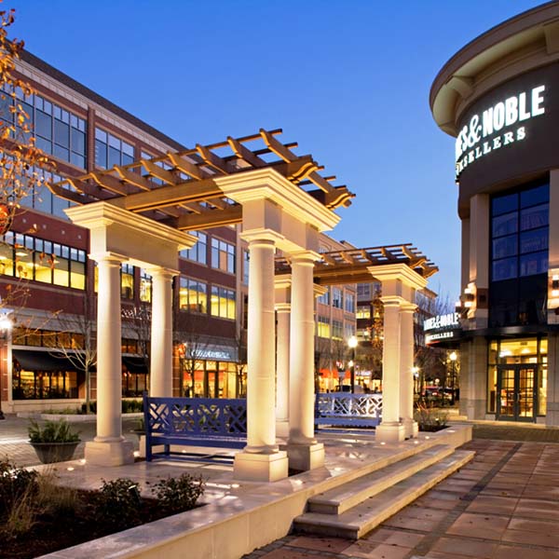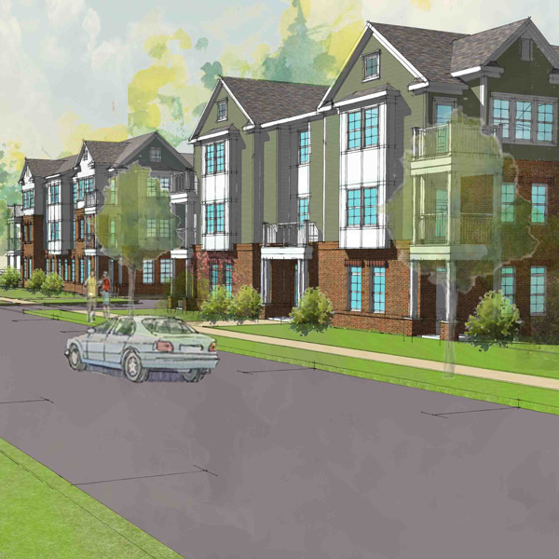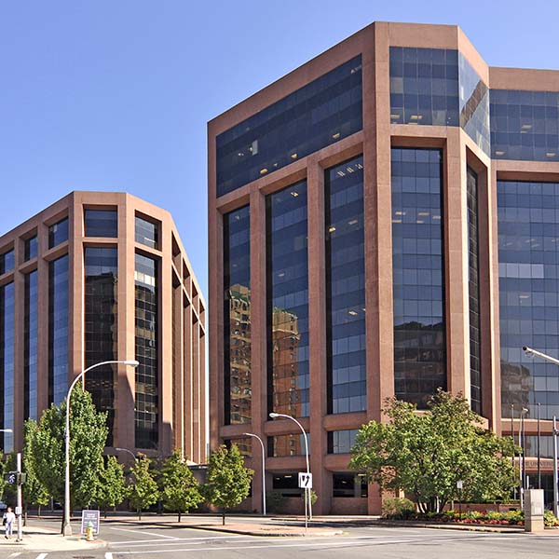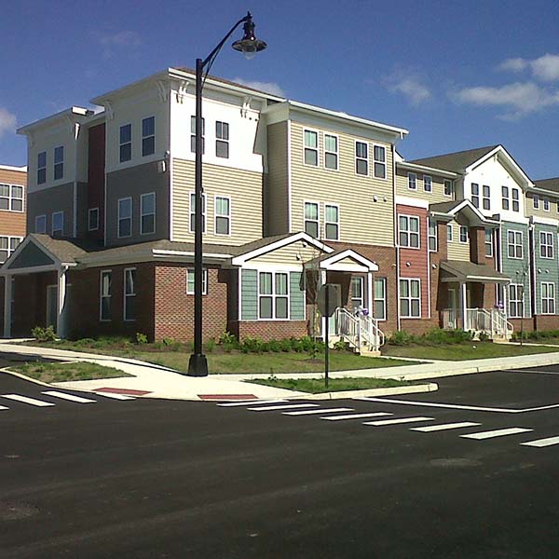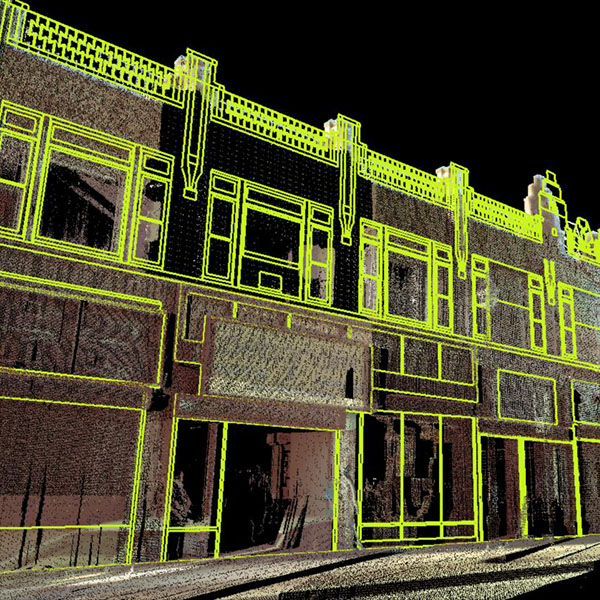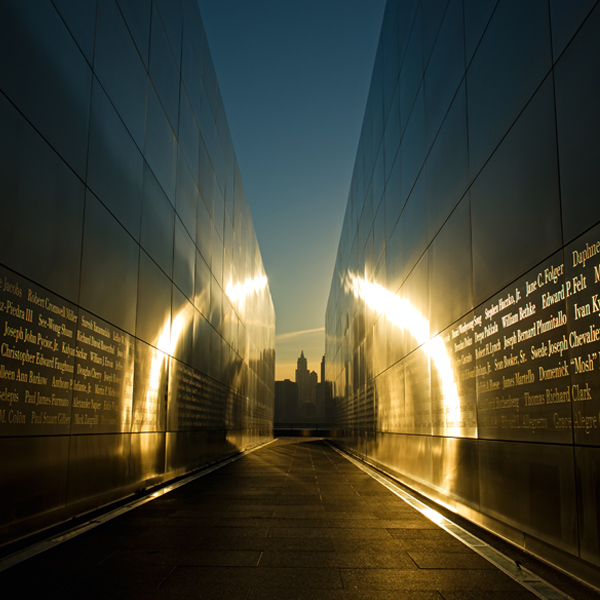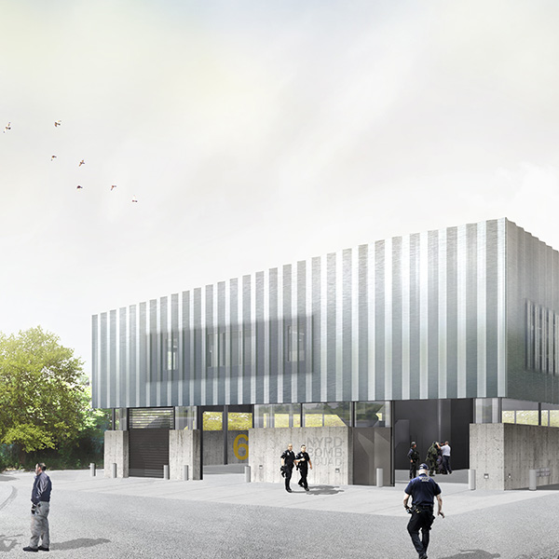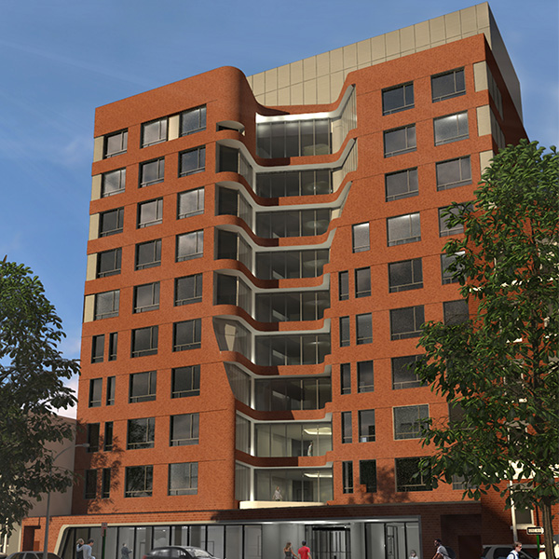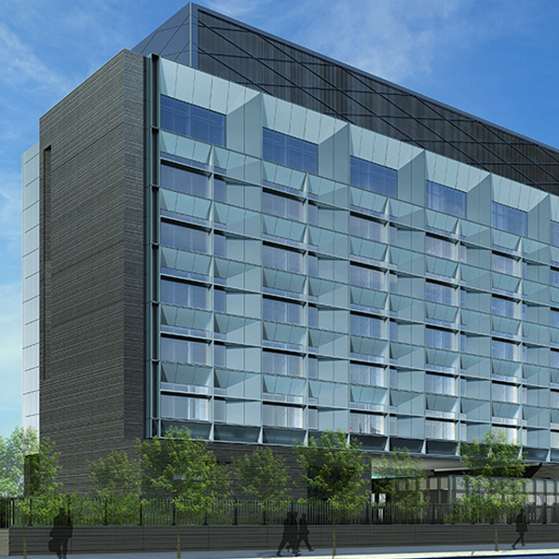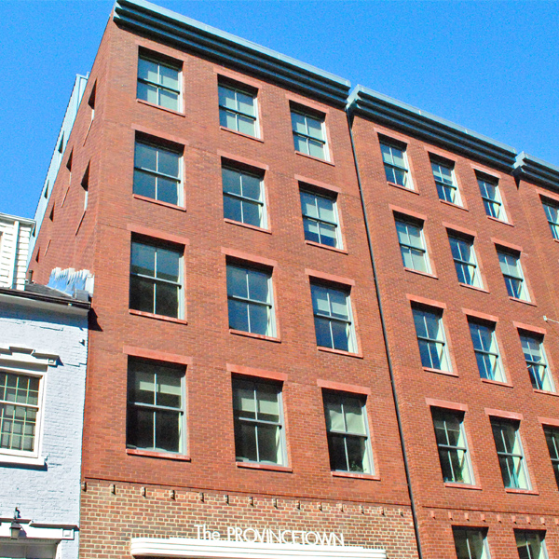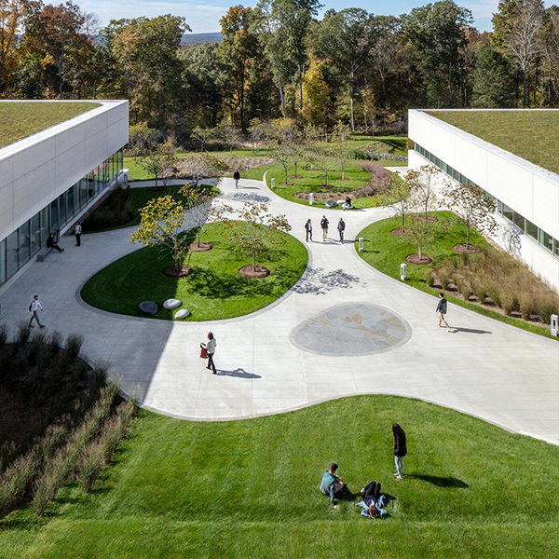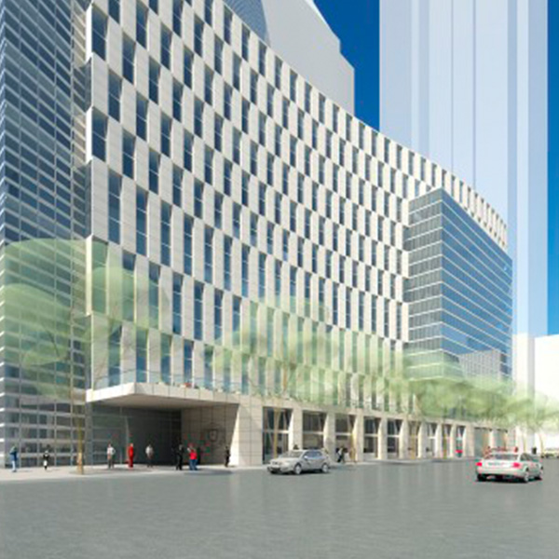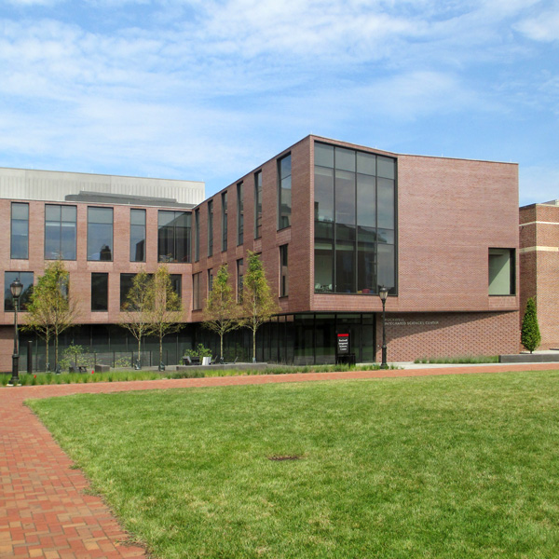For Tinkelman Architecture
Dear Chris,
Please enjoy this sampling of Langan projects which reflect our similar portfolio to TA. Many thanks!
Three Crossings
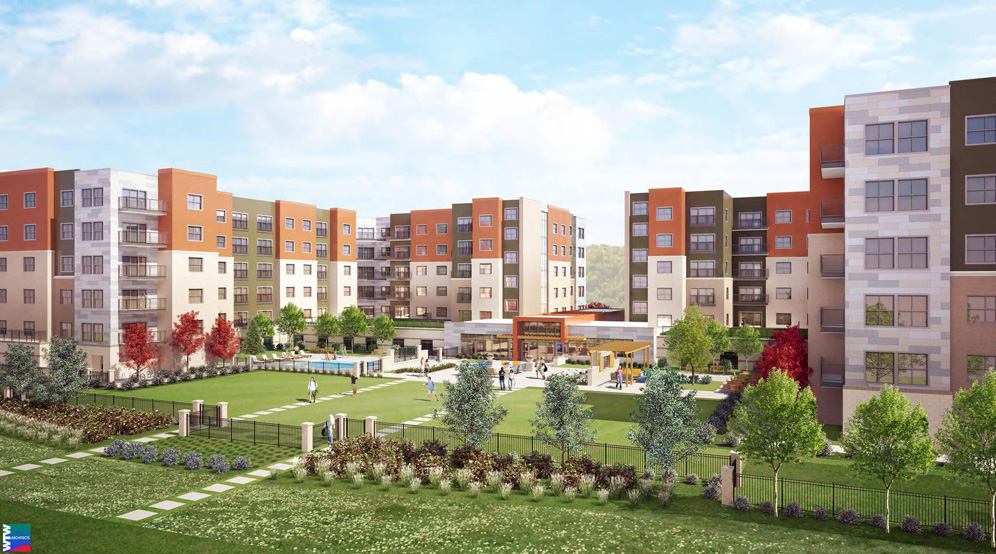
Location
Pittsburgh, PA
Client
Oxford Development Company
Services
Site/Civil
Geotechnical
Environmental
Traditional Surveying
Landscape Architecture
Architect
WTW Architects
Blue Back Square – Library & Town Park
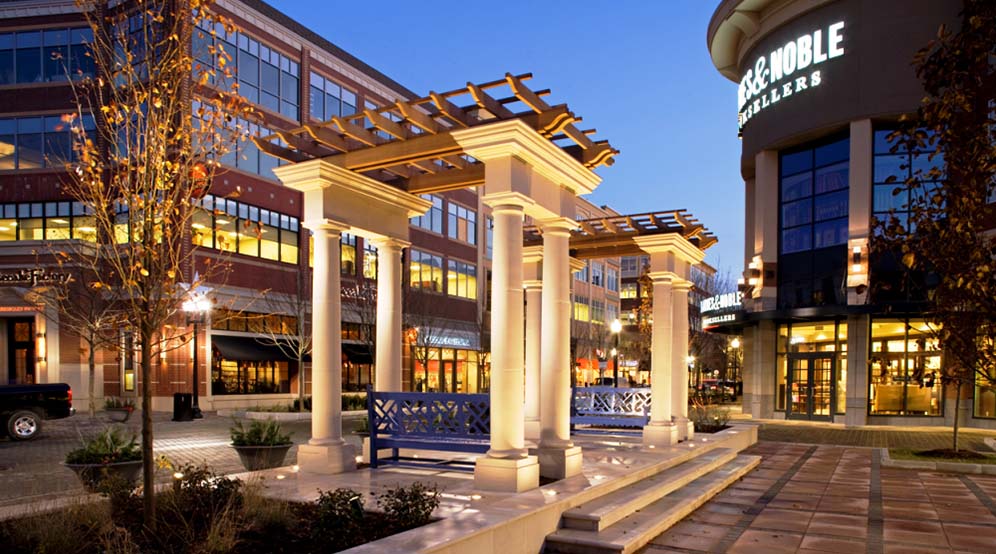
Location
West Hartford, CT
Client
Blue Back Square Development
Services
Landscape Architecture
Site/Civil
Geotechnical
Environmental
Surveying/Geospatial
The Glassworks
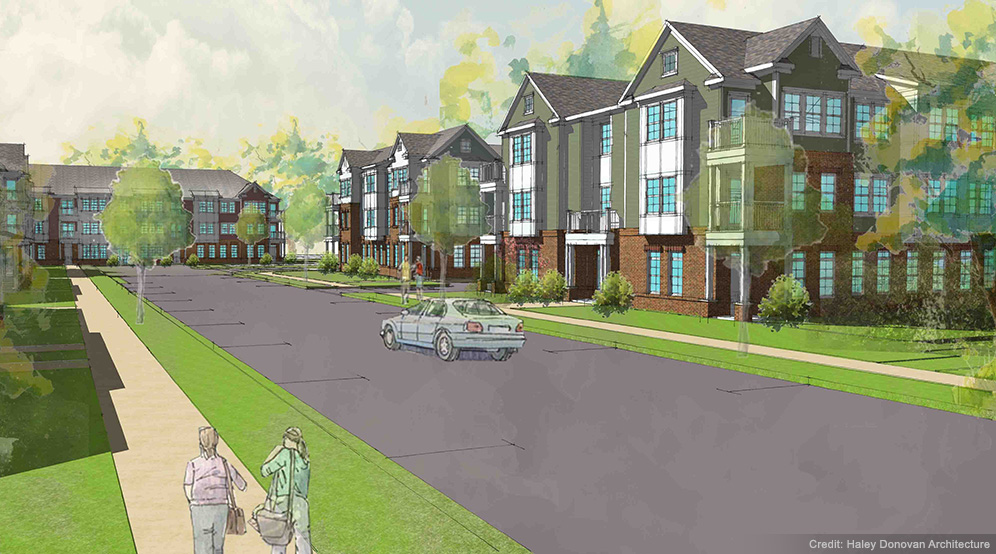
Location
Aberdeen, NJ
Clients
Somerset Development
The Ingerman Group
Services
Site/Civil
Surveying/Geospatial
Traffic & Transportation
Landscape Architecture
Natural Resources & Permitting
Architect
Haley Donovan Architecture
North Haven Senior Living
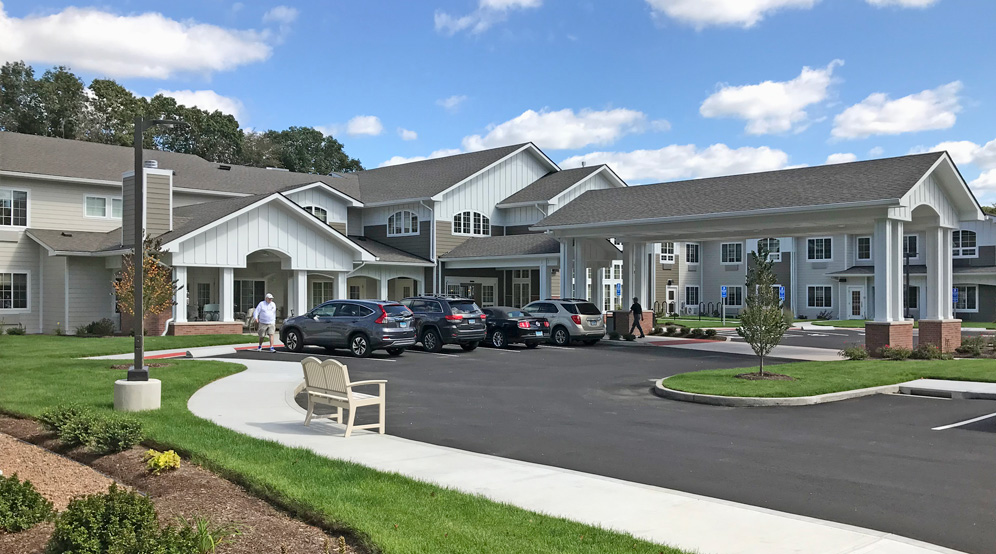
Location
North Haven, CT
Client
Lenity Architecture
Services
Site/Civil
Geotechnical
Environmental
Surveying/Geospatial
Traffic & Transportation
Landscape Architecture
White Plains Redevelopment
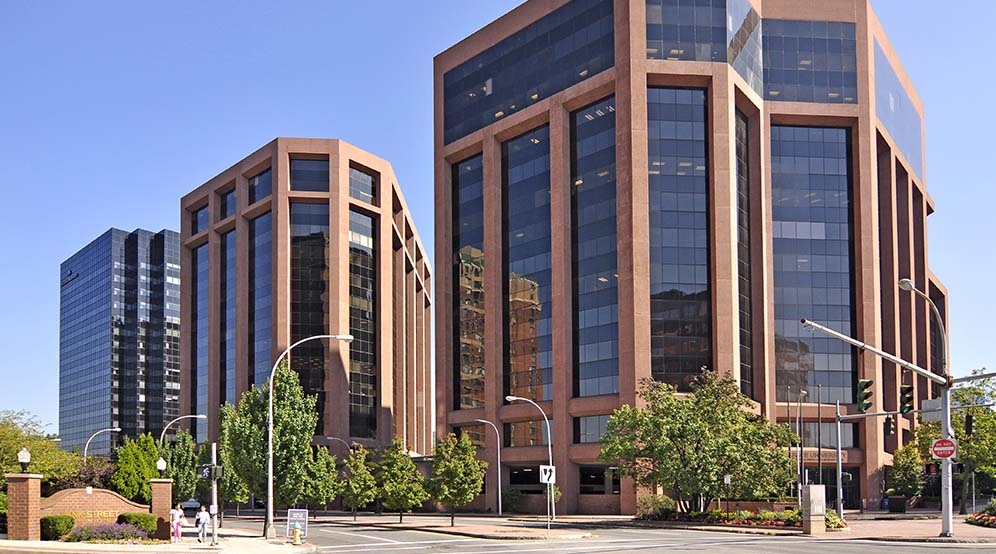
Location
White Plains, NY
Client
City of White Plains
Service
Geotechnical
Strategic Partners
Robert Martin Company
Pappas Development Corporation
Hope VI – Miller Homes Residential Redevelopment
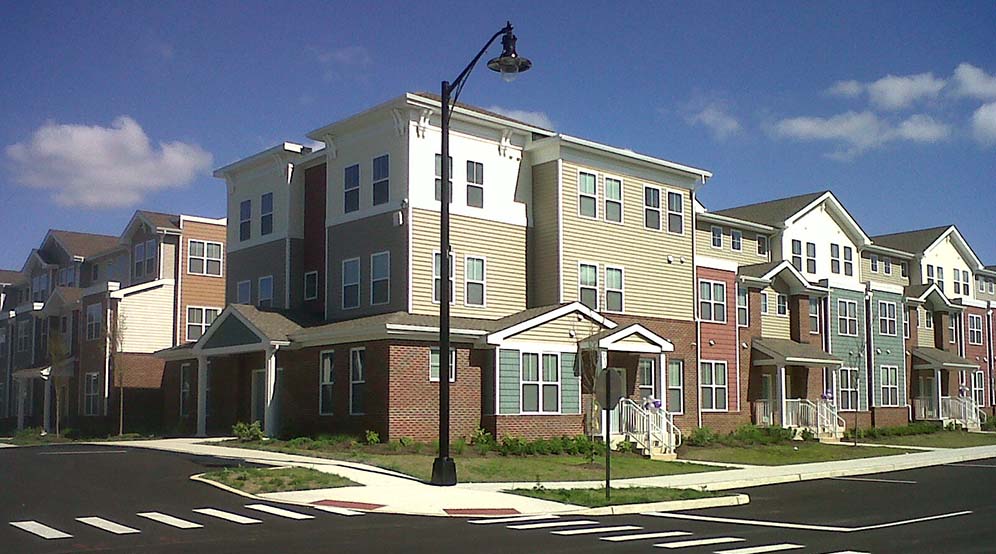
Location
Trenton, NJ
Client
Pennrose Properties, Inc.
Services
Site/Civil
Geotechnical
Environmental
Surveying/Geospatial
Landscape Architecture
Natural Resources & Permitting
Demolition
Architect
Kitchen & Associates
Central Avenue Laser Scanning Façade Survey
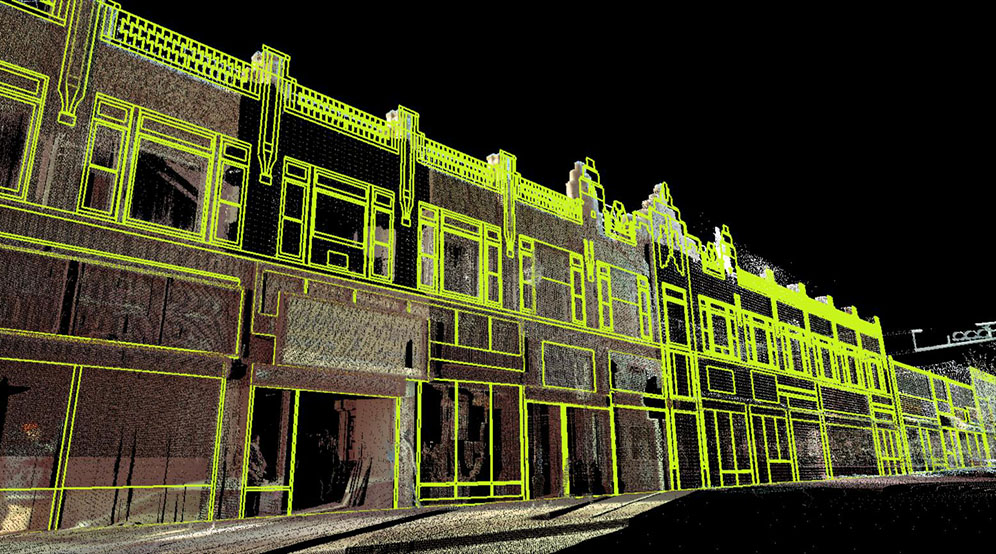
Location
East Orange, NJ
Client
City of East Orange
Services
Terrestrial Scanning/BIM
Traditional Surveying
Architect
The Edgecombe Group
Modera Lofts

New Jersey 9.11 Memorial

2006 NY NOW People's Choice Award
Location
Liberty State Park, Jersey City, NJ
Clients
NJ Dept. of the Treasury
NJ State Council on the Arts
Services
Site/Civil
Geotechnical
Environmental
Traditional Surveying
NYPD Bomb Squad Building
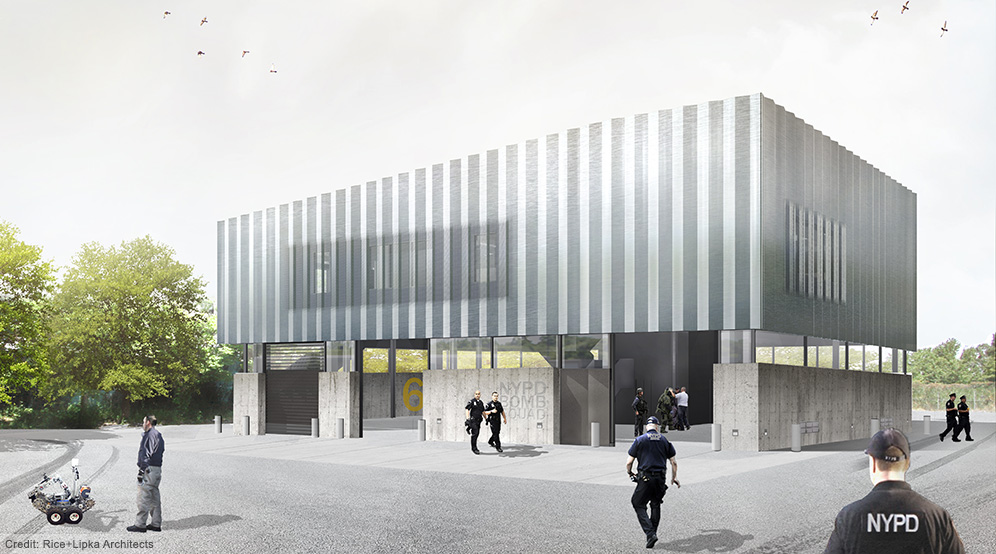
Location
Bronx, NY
Clients
New York Police Department (NYPD)
New York City Department of Design and Construction (NYCDDC)
Service
Geotechnical
Architect
Rice+Lipka Architects
Strategic Partner
Silman
Pratt Institute – Emerson Hall
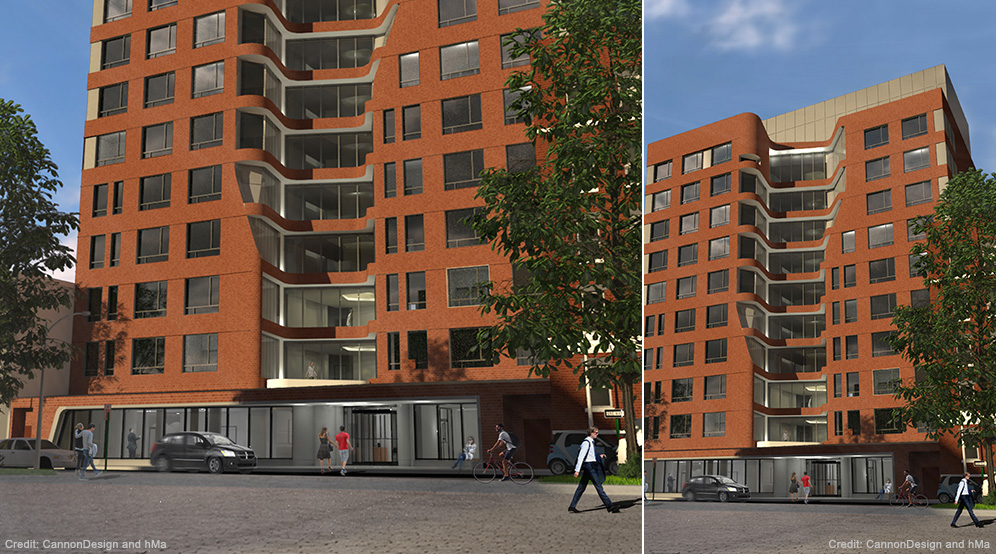
Location
Brooklyn, NY
Client
Pratt Institute
Service
Site/Civil
Architects
CannonDesign
hMa
Strategic Partner
Thornton Tomasetti
New York City Police Academy
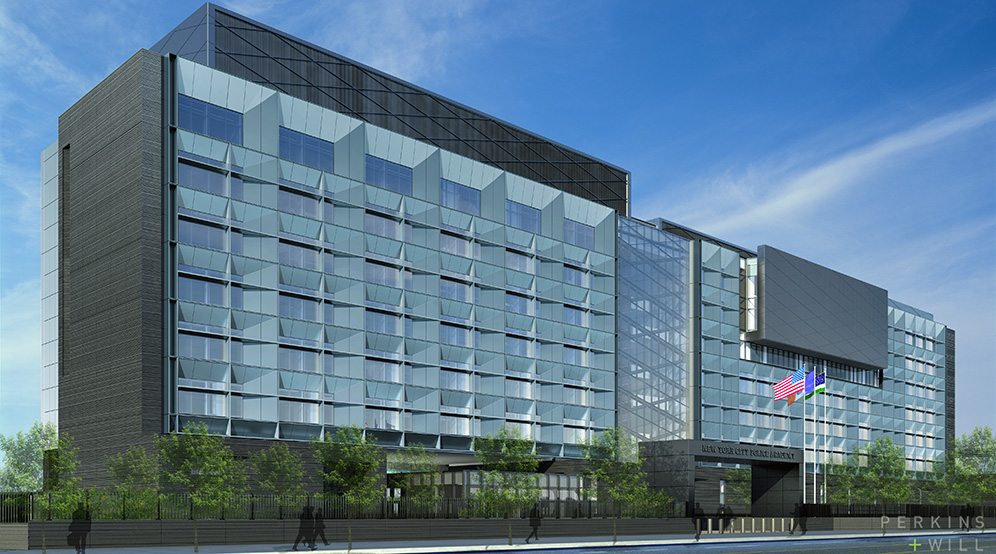
Location
College Point, NY
Clients
New York City Police Department (NYPD)
New York City Department of Design and Construction (NYCDDC)
Services
Geotechnical
Site/Civil
Environmental
Natural Resources & Permitting
Traditional Surveying
Strategic Partners
Robert Silman Associates
Turner Construction Company
New York University – Wilf Hall
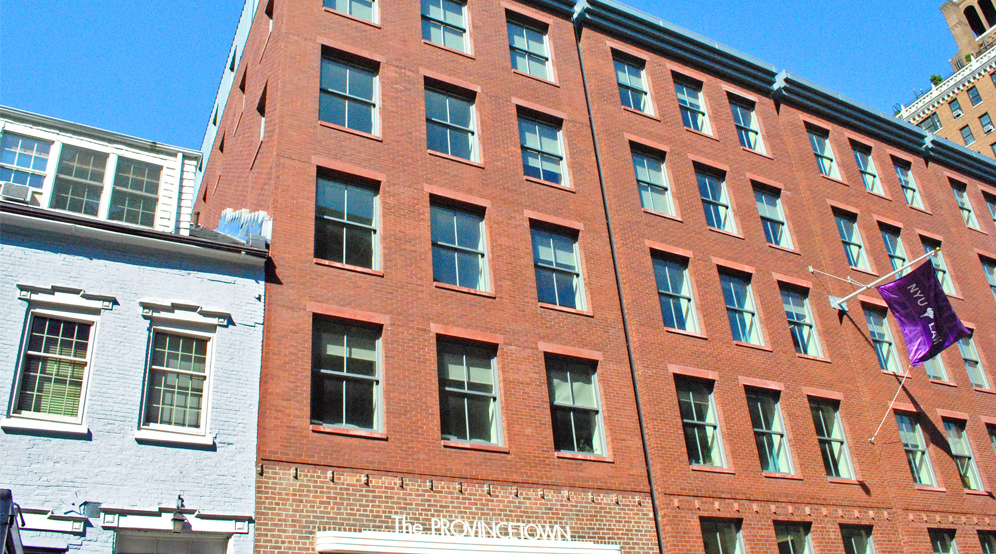
Location
New York, NY
Client
New York University
Services
Geotechnical
Site/Civil
Environmental
Architect
Morris Adjmi Architects
Strategic Partner
Robert Silman Associates
University of Connecticut – Innovation Partnership Building
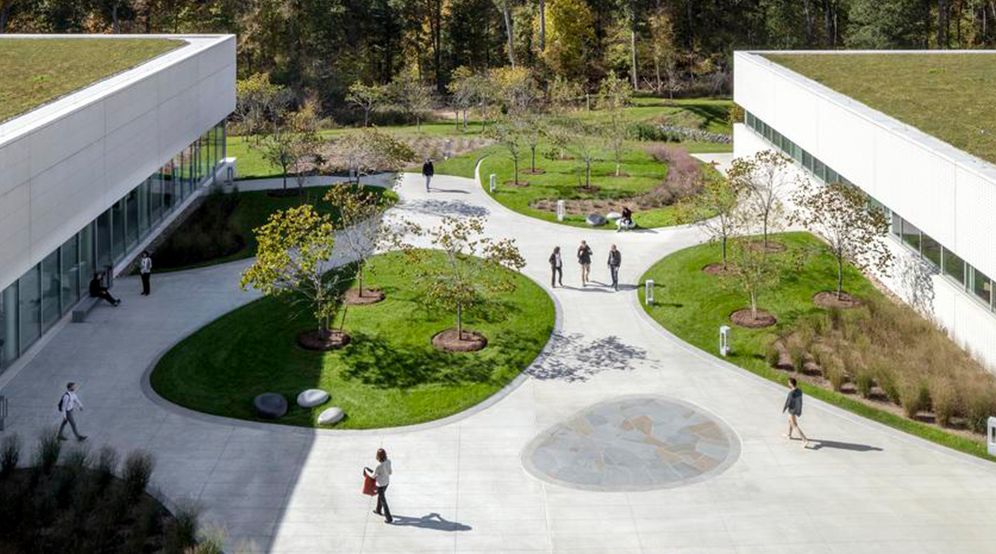
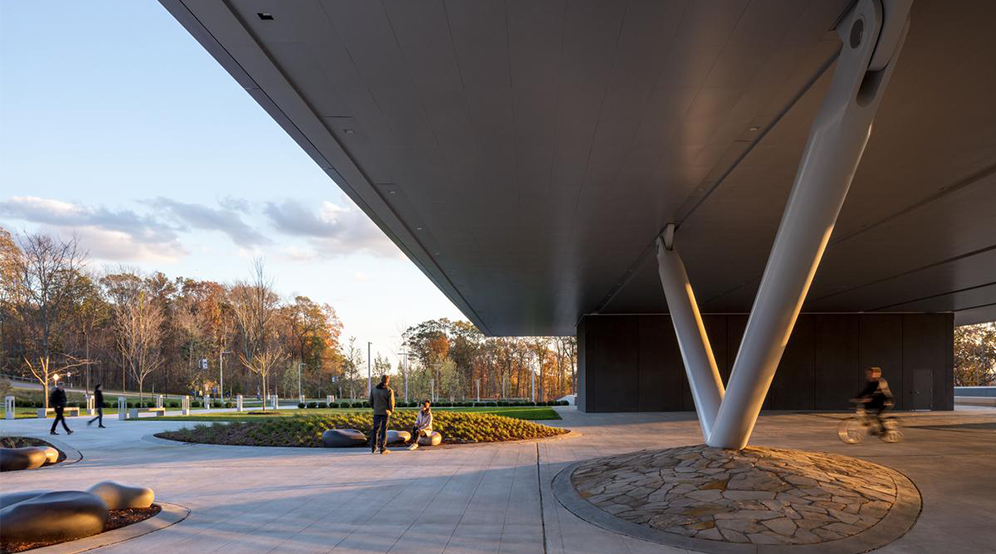
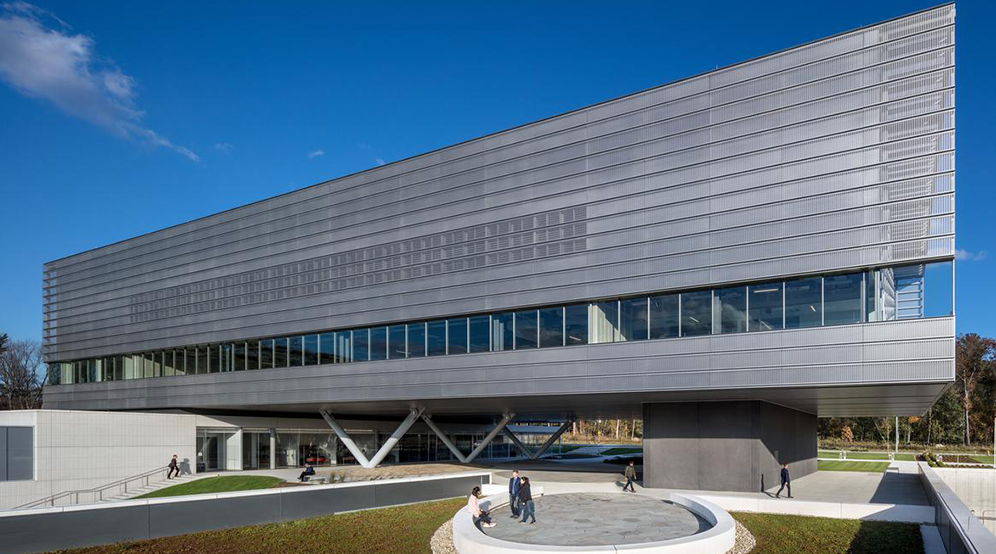
2018 AIA Connecticut Design Award
Location
Storrs, CT
Client
University of Connecticut
Services
Site/Civil
Geotechnical
Landscape Architecture
Traditional Surveying
Architect
Skidmore, Owings & Merrill
Fordham University Law School – Upper West Side Campus
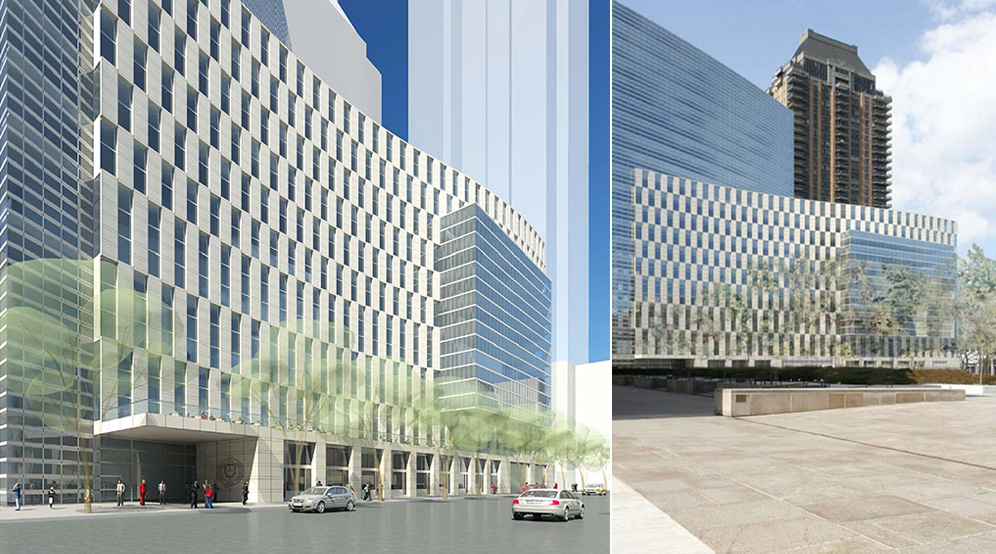
Lafayette College – Rockwell Integrated Sciences Center
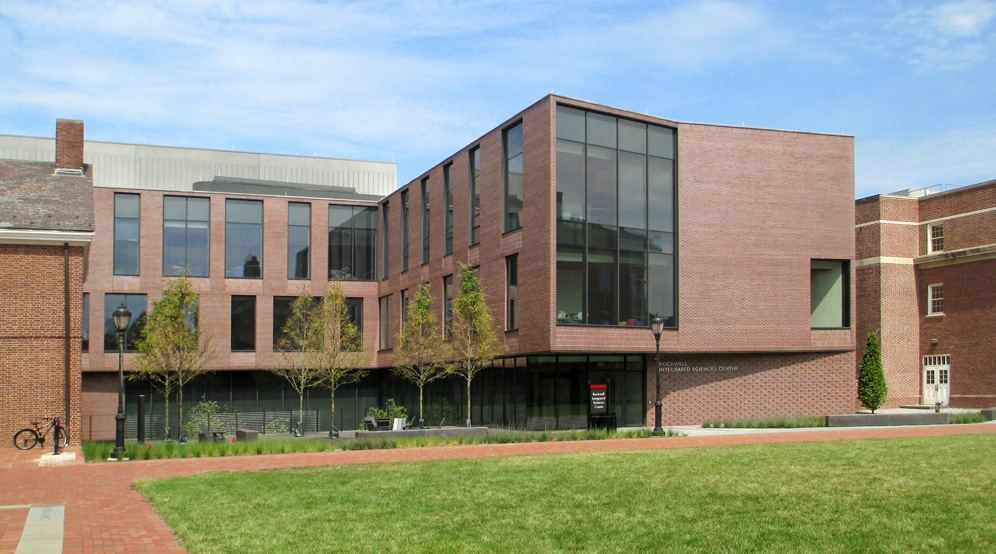
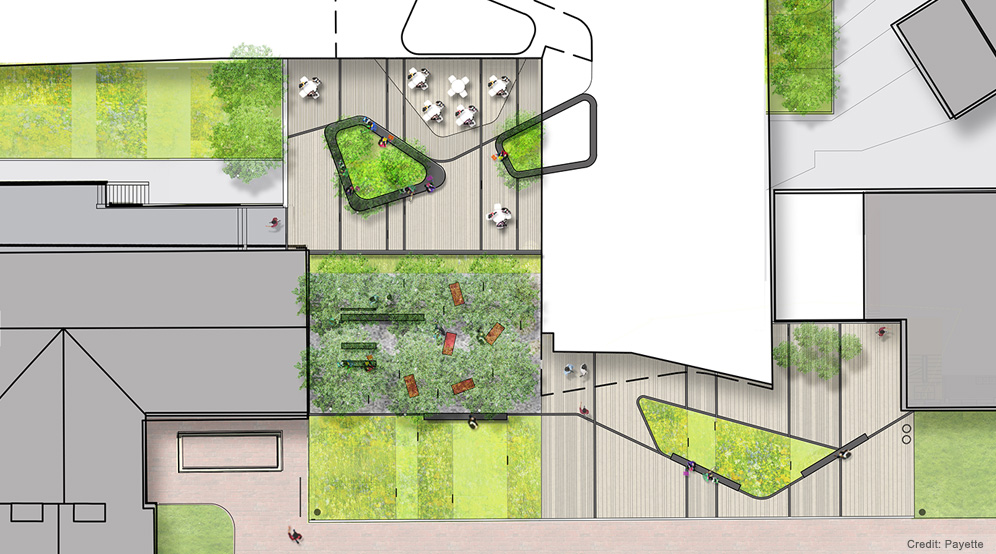
Location
Easton, PA
Client
Lafayette College
Services
Site/Civil
Landscape Architecture
Architect
Payette

