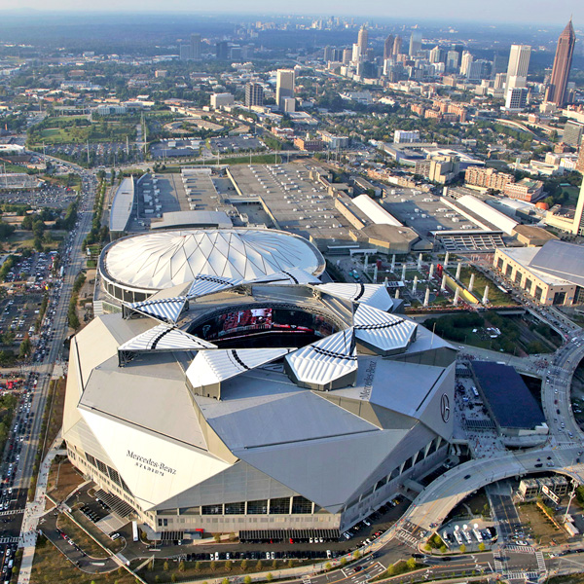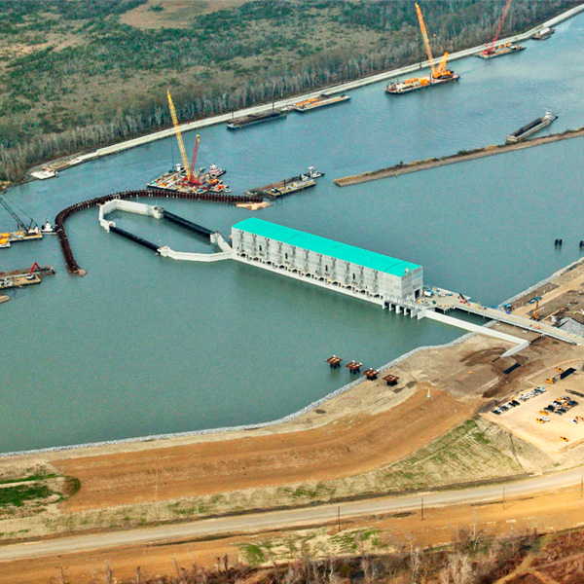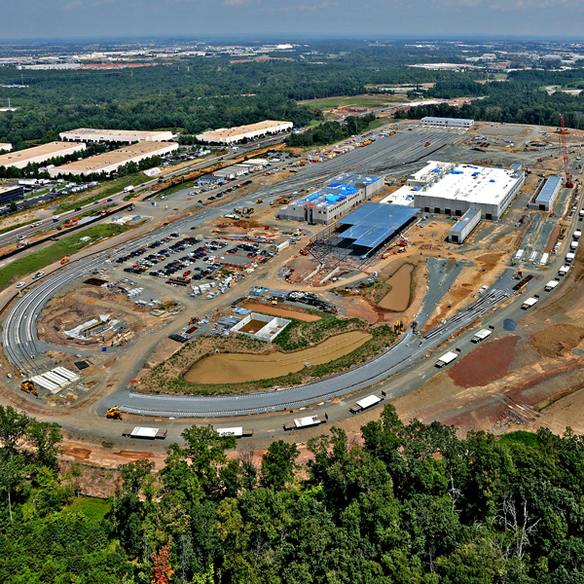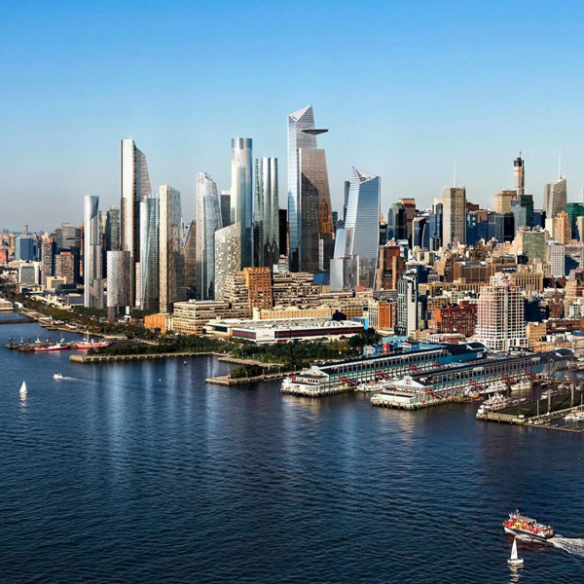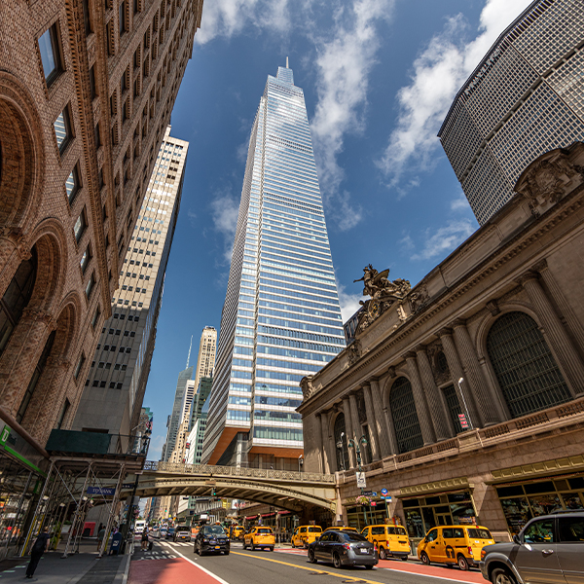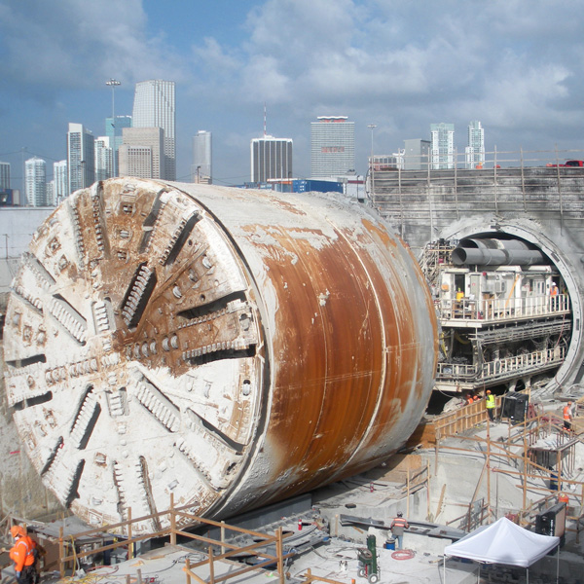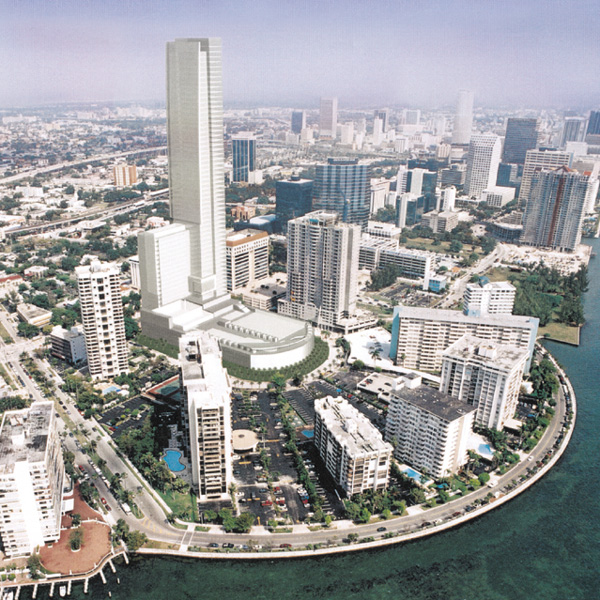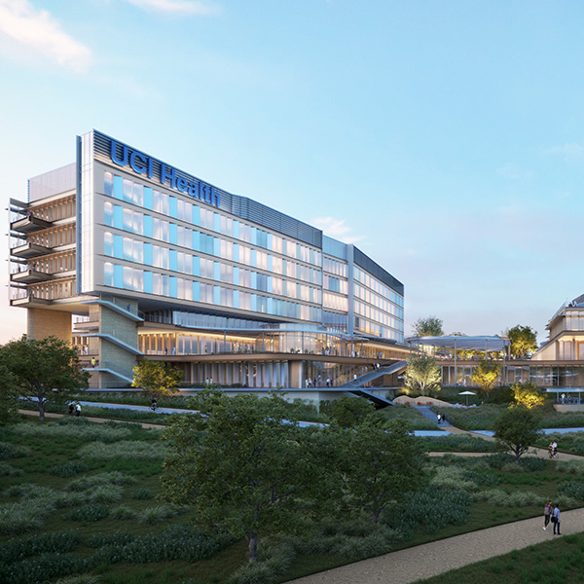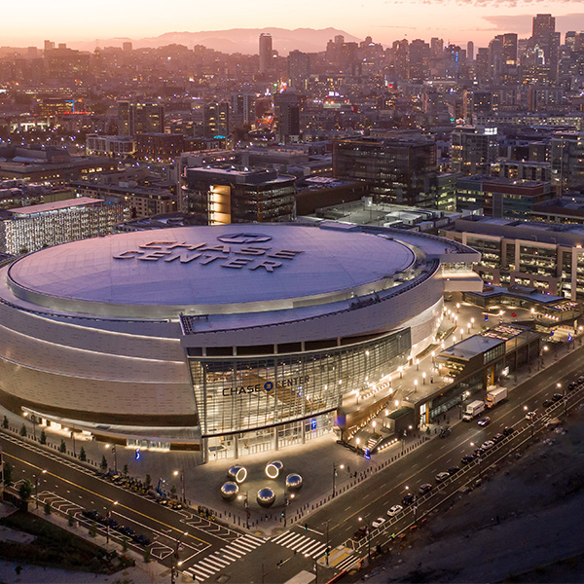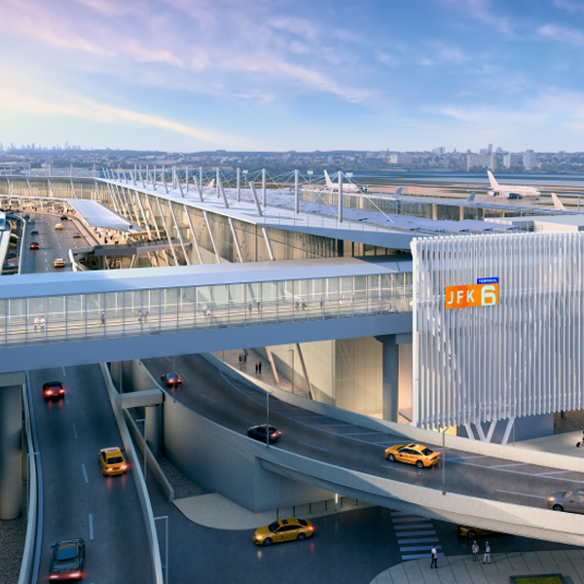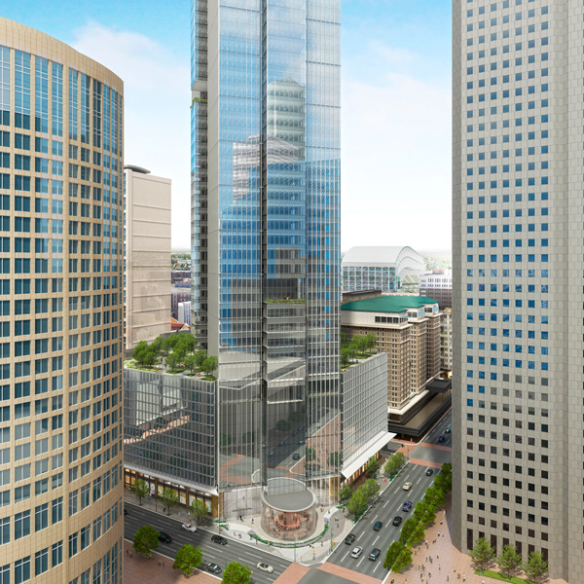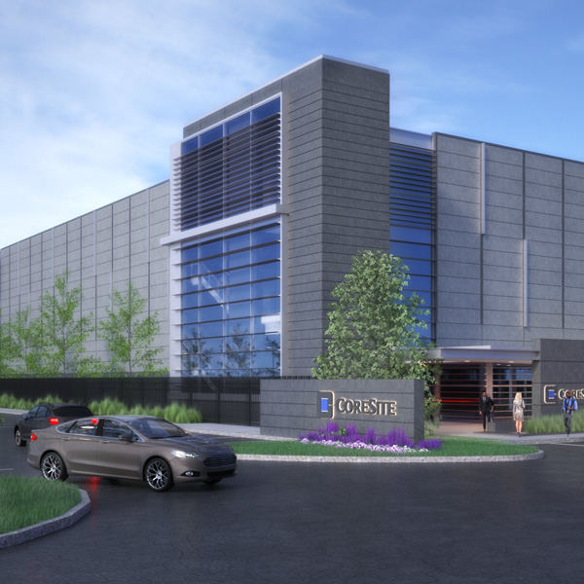Geotechnical Expertise
Langan earned its reputation as a premier geotechnical consultant by managing hundreds of projects involving complex, technically challenging sites where highly specialized site preparation, foundations, and fast-track engineering solutions were required. We work closely with our clients and the design and construction team to engineer cost-effective geotechnical solutions appropriate for proposed structures and the governing site conditions.
Mercedes-Benz Stadium
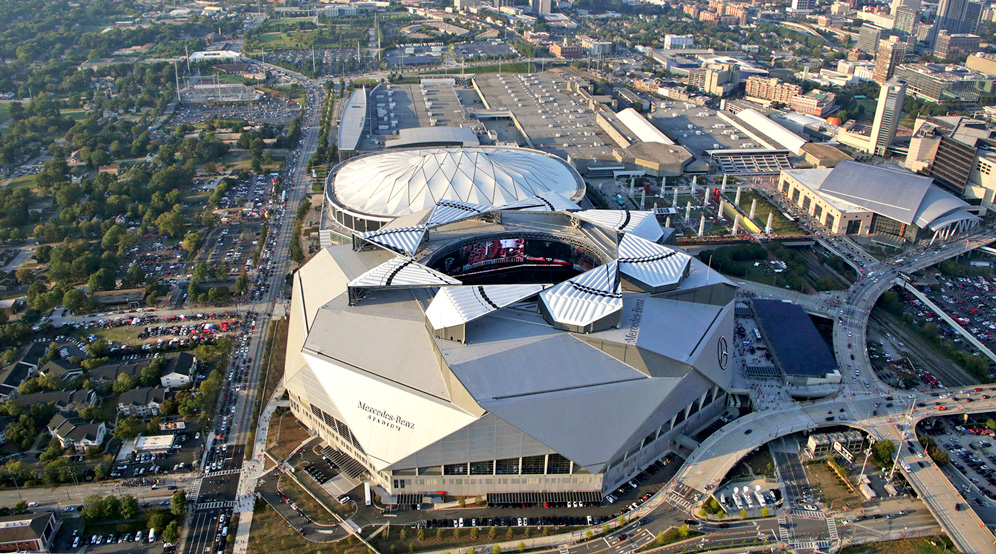
Location
Atlanta, GA
Client
Darden & Company
Services
Geotechnical
Environmental
Architects
HOK (360 Architecture)
Goode Van Slyke Architecture
Stanley Beaman & Sears
tvsdesign
Strategic Partner
ICON Venue Group
Gulf Intracoastal Waterway West Closure Complex
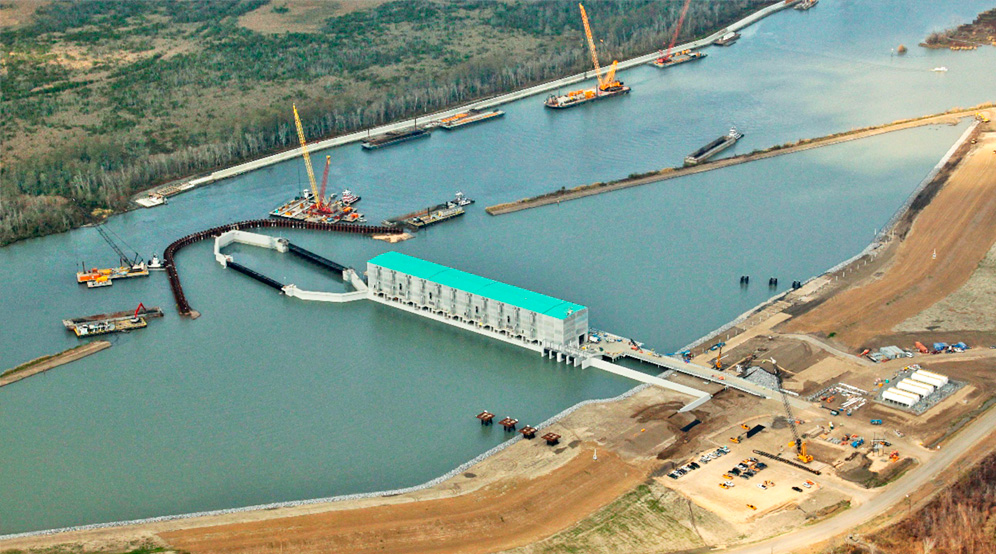
Location
New Orleans, LA
Client
Gulf Intracoastal Constructors (Kiewit Federal/Traylor Brothers)
Services
Geotechnical
Site/Civil
Strategic Partner
U.S. Army Corps of Engineers
Dulles Rail Yard and Maintenance Facility
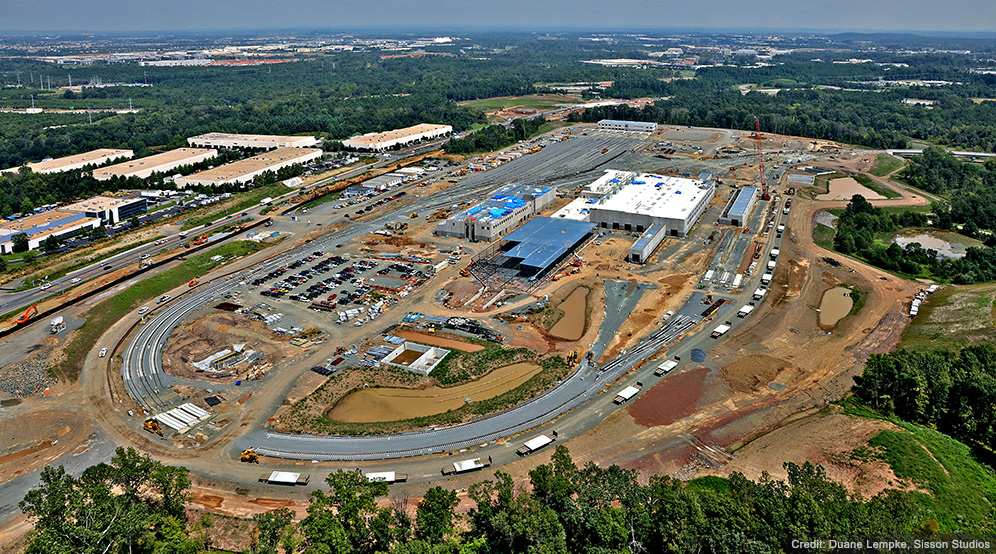
Location
Sterling, VA
Clients
Washington Metropolitan Area Transit Authority (WMATA)
Metropolitan Washington Airports Authority (MWAA)
Services
Geotechnical
Environmental
Architect
Giuliani Associates Architects, Inc.
Strategic Partner
Hensel Phelps Construction
Hudson Yards Redevelopment
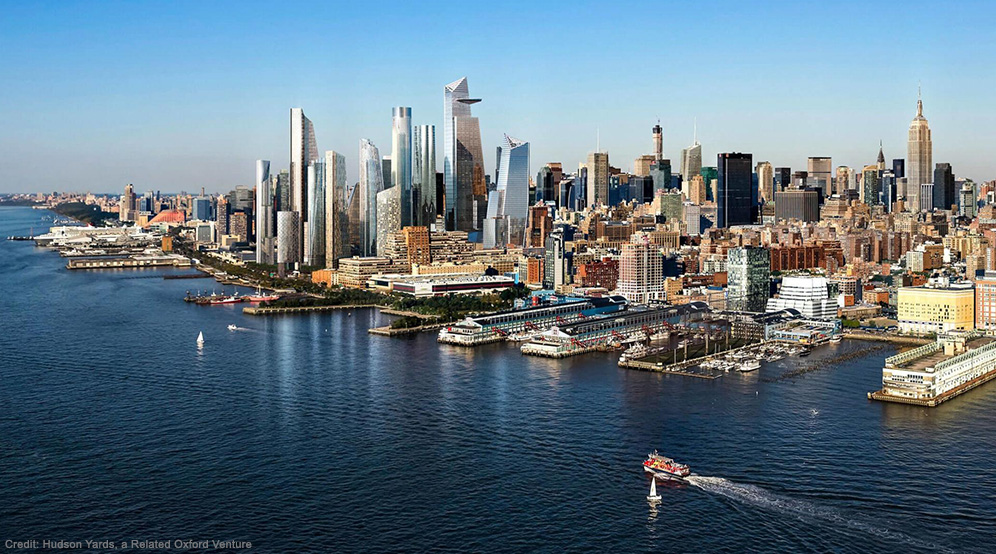
OVERVIEW
This major New York City rezoning and redevelopment, under the joint guidance of The City of New York, the Metropolitan Transportation Authority (MTA), Hudson Yards Development Corporation (HYDC) and State of New York initiatives, is in the process of reinventing the Hudson Yards area in Midtown Manhattan. Once complete, the site will include more than 17,000,000 SF of commercial and residential developments and 14 acres of open park space, as well as a cultural venue, 750-person public school and 200-room luxury hotel.
Langan’s extensive knowledge and understanding of the overall West Side redevelopment plans, MTA No. 7 subway line design, and Eleventh Avenue Viaduct reconstruction has been critical to private development and agencies alike. Interaction and close coordination with agencies such as the MTA, HYDC, New York City Economic Development Corporation (NYCEDC), New York City Department of Transportation (NYCDOT), New York City Department of Environmental Protection (NYCDEP), and Amtrak have been paramount to success of each project.
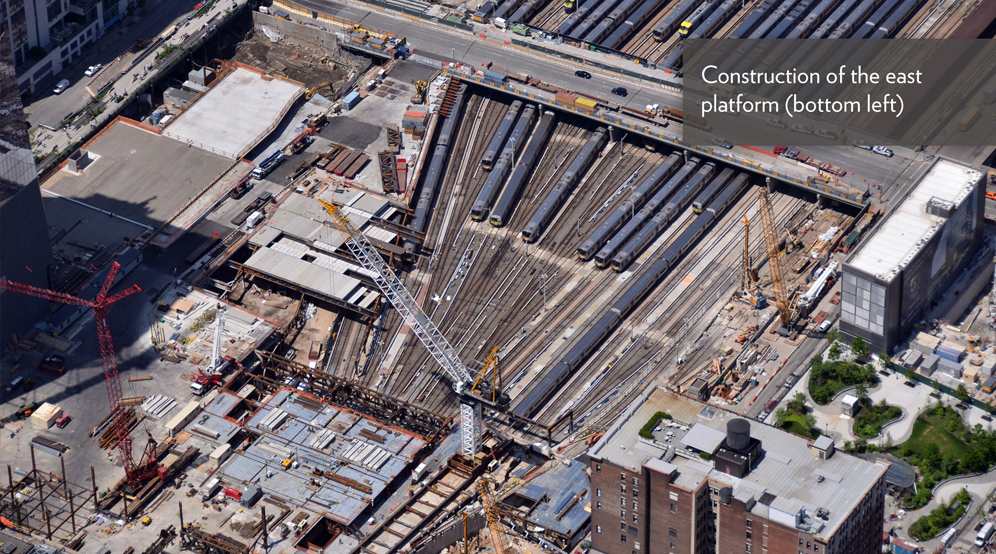
FOUNDATIONS FOR EAST YARD PLATFORM COMPLETE
Hudson Yards creates real estate out of thin air – literally. Two “platforms” will bridge over 30 active train tracks and will support towers, mid-rises, and public open space. Langan was the geotechnical and environmental engineer for the east platform, which is supported by 380 high-capacity caissons that transfer loads from the platform and buildings into the underlying bedrock.
Langan played a key role in helping to move east platform construction forward. Our unconventional approach to caisson load tests and integration of geotechnical and environmental field work translated into signification foundation construction time and materials savings. The completion of the east platform is a milestone for the project and sets the stage for vertical development, which will ultimately help to reinvigorate Manhattan’s Far West Side.
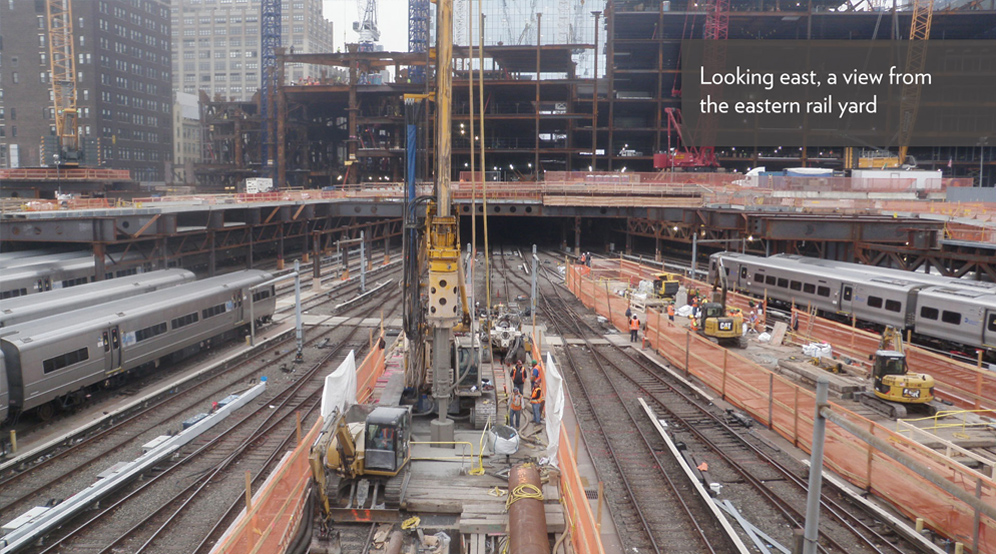
Location
New York, NY
Client
Hudson Yards, a Related Oxford Venture
Services
Geotechnical
Environmental
Site/Civil
Traffic & Transportation
Traditional Surveying
Terrestrial Scanning/BIM
Architects
Kohn Pedersen Fox
Skidmore, Owings & Merrill
Diller Scofidio + Renfro
Ismael Leyva Architects
Rockwell Group
Strategic Partners
Thornton Tomasetti
WSP
One Vanderbilt
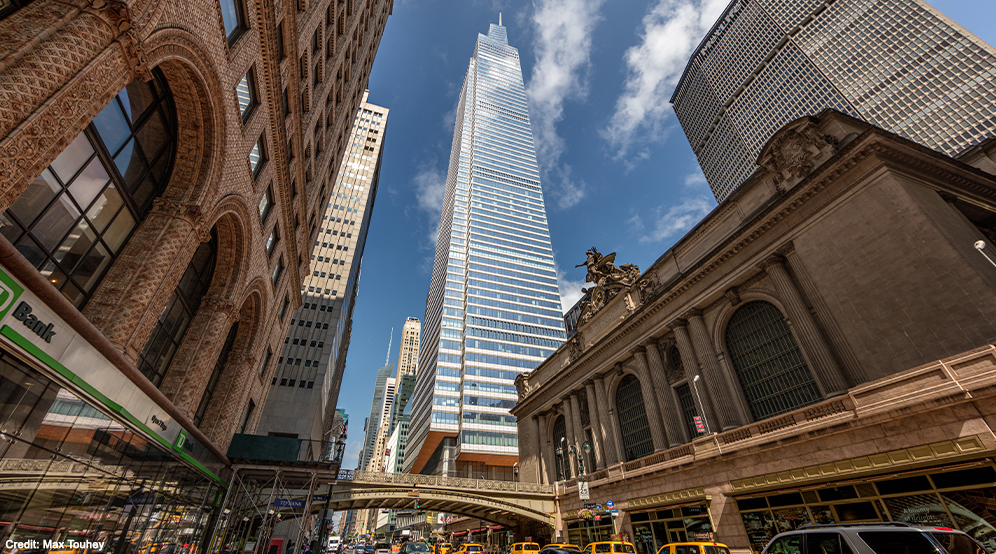
2022 Regional Plan Association, Project of the Year
2022 ACEC New York, Diamond Award
2022 ACEC National Recognition Award
2022 CTBUH Award of Excellence: Best Tall Building 400 Meters and Above
2022 CTBUH Award of Excellence: Geotechnical Engineering Award
2022 CTBUH Award of Excellence: Best Tall Office Building
2021 ENR New York, Best Projects: Office/Retail/Mixed-Use
2021 ENR New York, Best Projects: Excellence in Sustainability – Merit
2021 ULI Awards for Excellence in Development - Excellence in Office Development
2020 ENR New York, Regional Best Projects: Office/Retail/Mixed-Use Award of Merit
2018 AIA New York Design Awards: Urban Design, Merit Award
Location
New York, NY
Client
SL Green Realty Corporation
Services
Geotechnical
Site/Civil
Traffic & Transportation
Traditional Surveying
Terrestrial Scanning/BIM
Architect
Kohn Pedersen Fox
Strategic Partners
Hines
Severud Associates
Jaros Baum & Bolles
PortMiami Tunnel
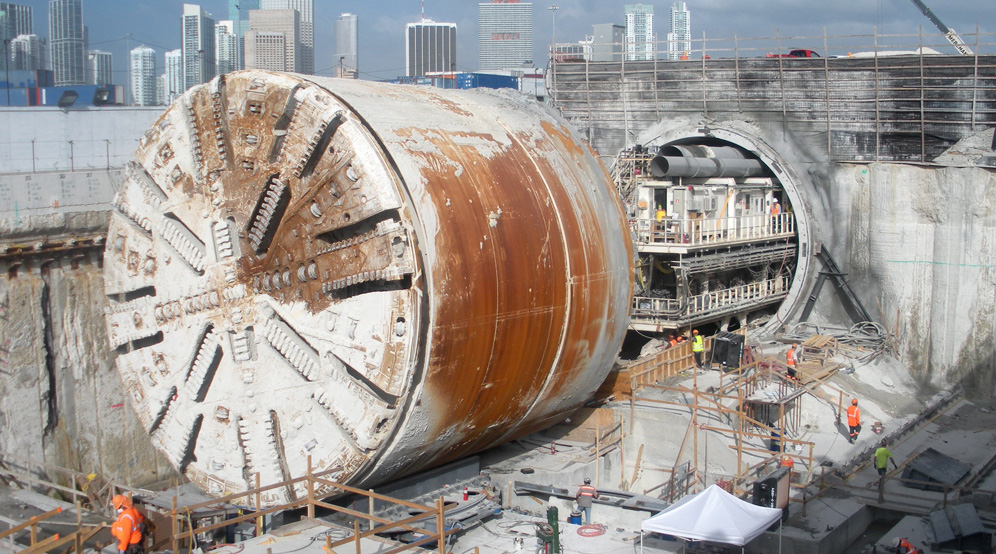
Florida Engineering Society
American Society of Civil Engineers
American Road & Transportation Builders Association
Project Finance Magazine
Location
Miami, FL
Clients
Bouygues Construction
Jacobs Engineering Group
Service
Tender & Contract Phase Support
Geotechnical
Strategic Partners
Miami Access Tunnel Concessionaire
Florida Department of Transportation
Miami-Dade County
City of Miami
Four Seasons Hotel Miami
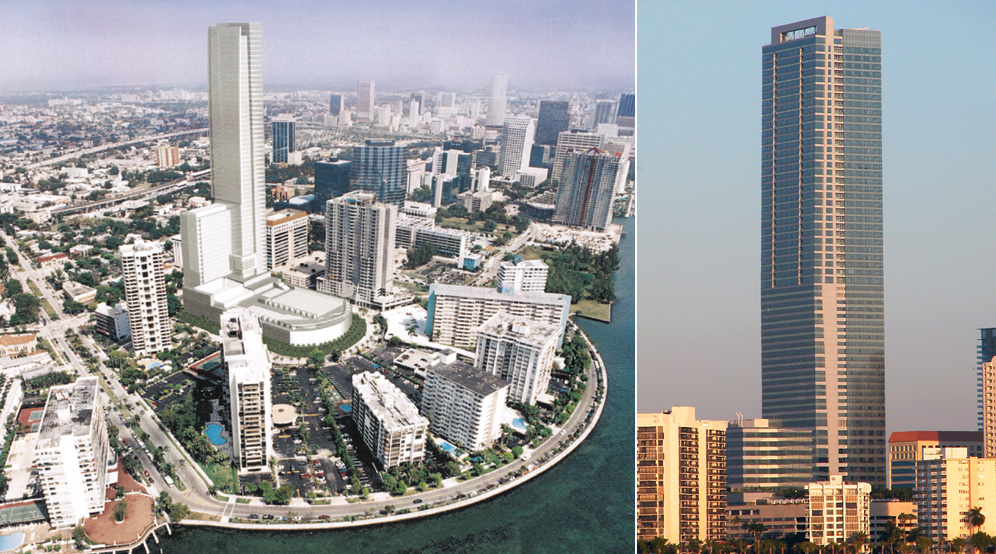
UCI Medical Center Irvine-Newport
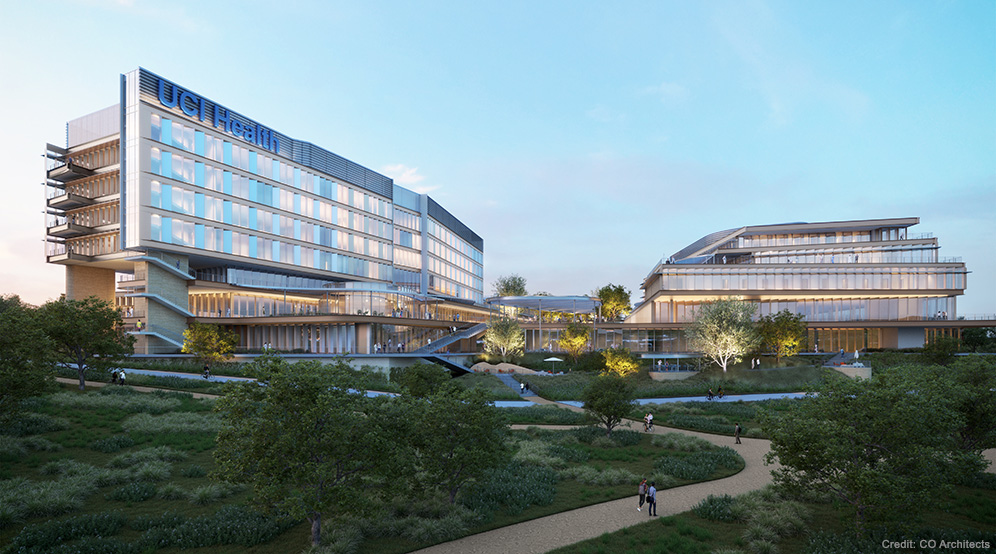
Location
Irvine, CA
Client
Hensel Phelps
Services
Geotechnical
Environmental
Architect
CO Architects
Strategic Partners
Stantec
Degenkolb
Culp & Tanner
Chase Center
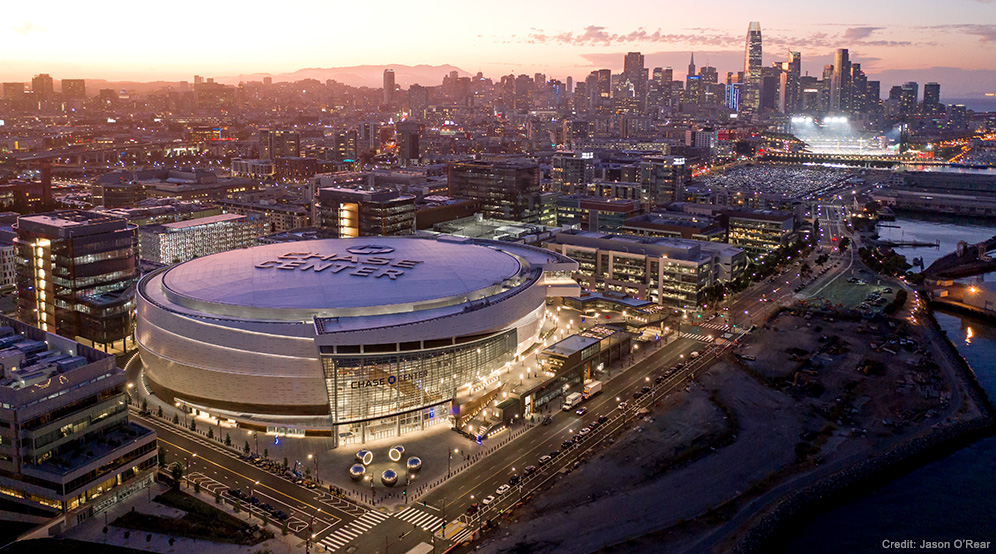
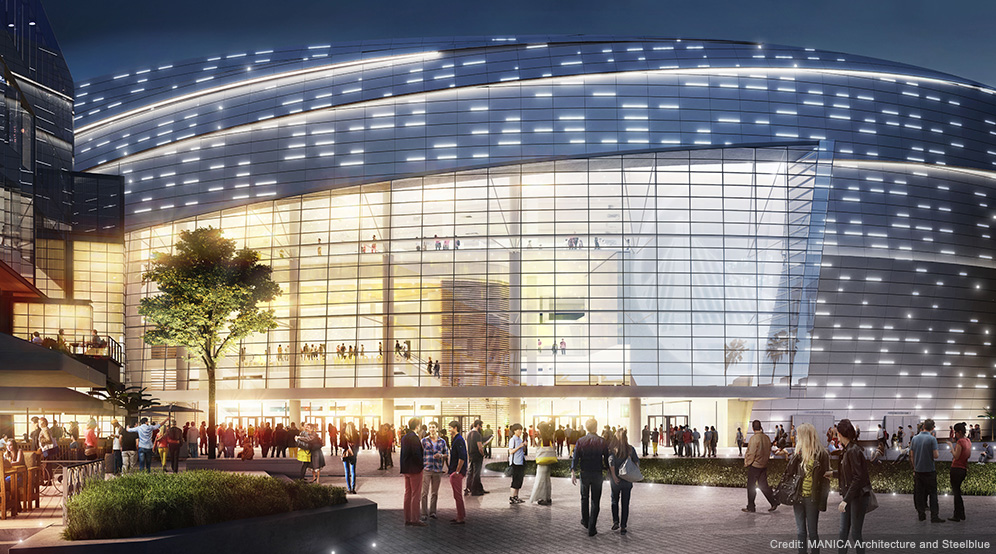
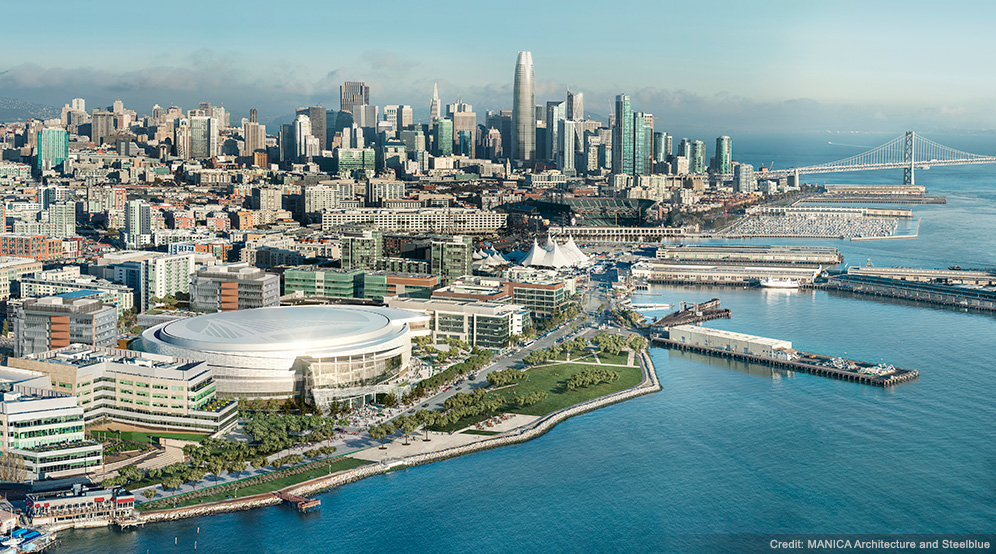
2020 DFI Outstanding Project
Location
San Francisco, CA
Client
Golden State Warriors
Services
Environmental
Geotechnical
Earthquake/Seismic
Site/Civil
Architects
Manica Architecture
Kendall/Heaton Associates
Strategic Partners
Magnusson Klemencic Associates
Mortenson Clark Joint Venture
JFK International Airport – Terminal 6
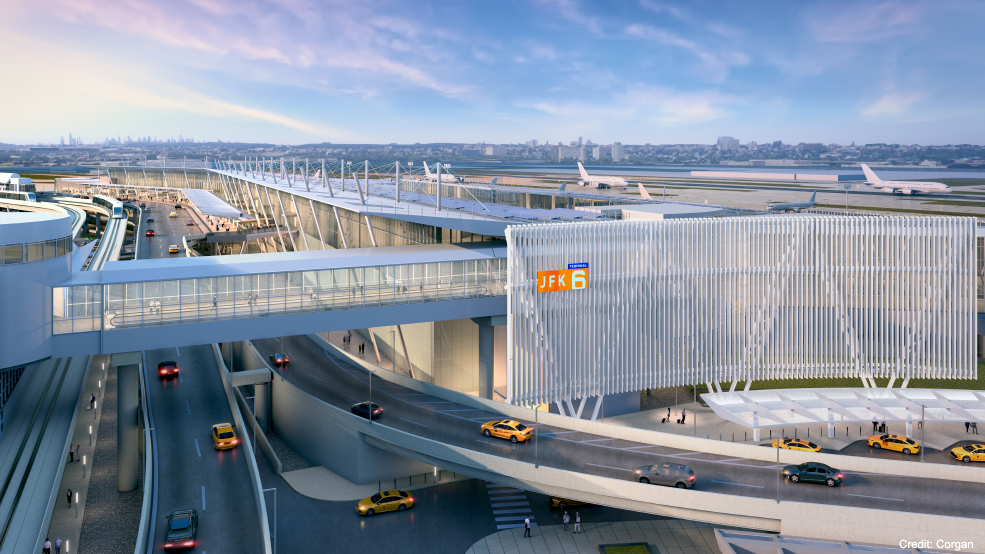
OVERVIEW
As part of the modernization of JFK International Airport, Terminals 6 and 7 are being redeveloped into a 1.2 million SF terminal complex with critical supporting roadways, utilities, an aircraft apron, and a ground transportation center. The state-of-the-art JetBlue terminal will offer nine gates for international and domestic flights, 100,000 SF of dining and retail amenities, and connections to JetBlue Terminal 5.
Anchoring the north side of the airport, this $3.9 billion project will help transform JFK Airport into a 21st-century global gateway.
Langan’s surveyors conducted a topographic and utility survey for the site, including airside areas, landside areas, and the adjacent taxiway; provided input on utility connections, site grading, and overall site design; and extracted data from our laser scans to create the digital terrain model and survey features in a Civil 3D CAD deliverable.
Additionally, we identified areas of environmental concern, assessed areas that may require future soil and groundwater investigations, and completed the baseline environmental assessment for the property. Our traffic team completed a detailed traffic circulation assessment and Maintenance and Protection of Traffic Plans to keep construction activities on schedule.
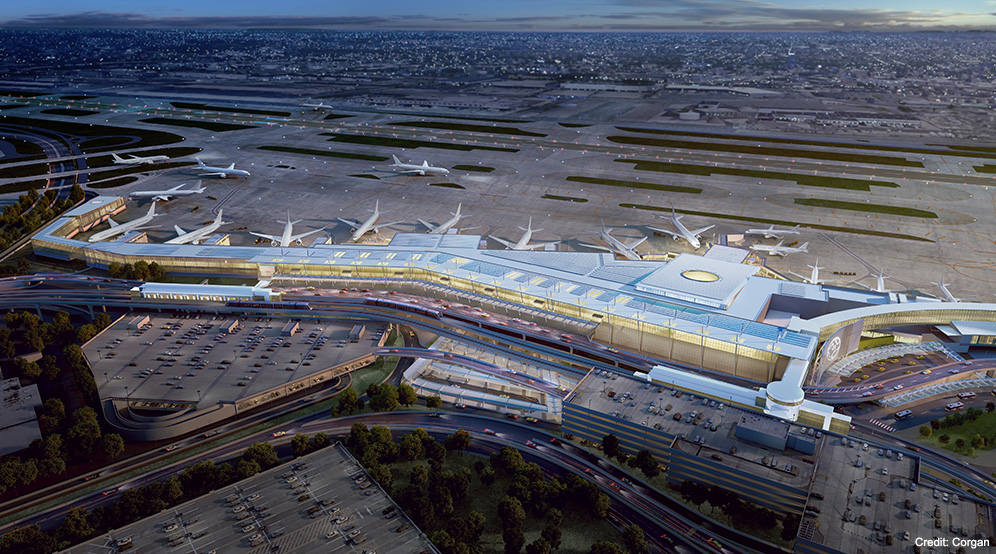
We are also performing a geotechnical investigation for the terminal design and infrastructure; providing studies focused on foundation recommendations, settlement analyses, seismic classification, pavement conditions, and potential construction challenges; and assisting with the feasibility design of a geothermal system.
The first gates are slated to open in 2026, with full project completion expected in 2028.
Location
Jamaica, NY
Clients
JFK Millennium Partners – a partnership between Vantage Airport Group, American Triple I, and RXR Realty
Port Authority of New York and New Jersey
Services
Geotechnical
Environmental
Surveying/Geospatial
Traffic & Transportation
Strategic Partners
Paslay Group
Corgan
Stantec
Severud Associates
Texas Tower
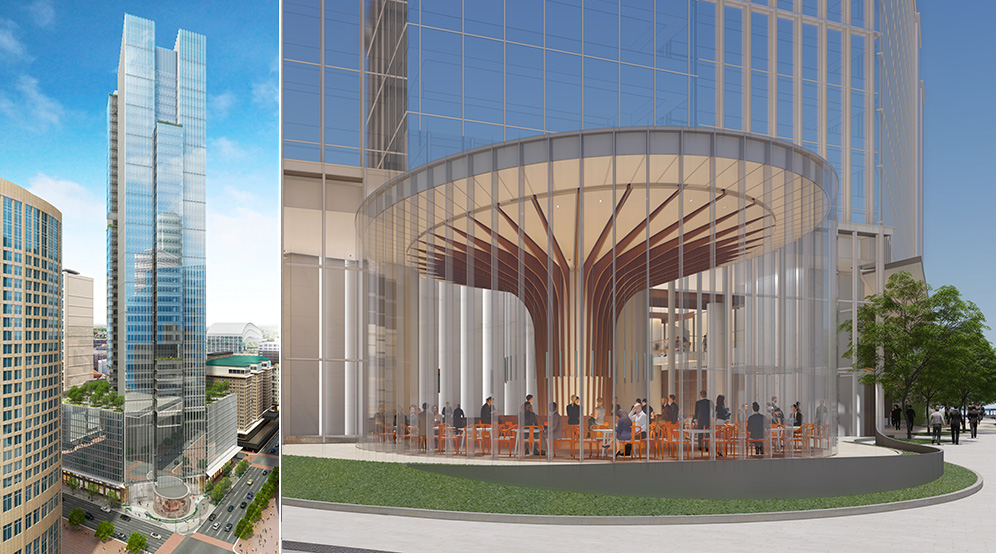
Location
Houston, TX
Client
Hines
Service
Geotechnical
Architects
Pelli Clarke Pelli Architects
Kendall/Heaton Associates
CoreSite VA3 Data Center
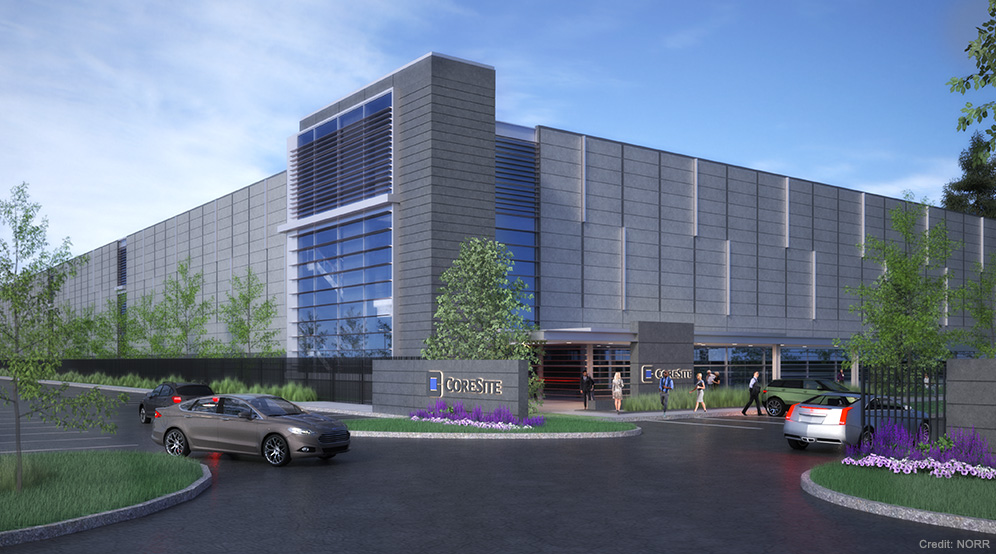
Location
Reston, VA
Client
CoreSite
Services
Site/Civil
Geotechnical
Environmental
Surveying/Geospatial
Landscape Architecture
Architect
NORR

