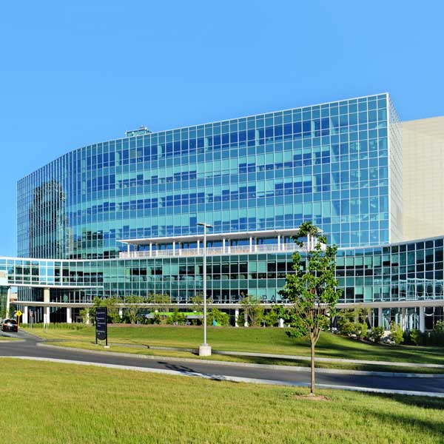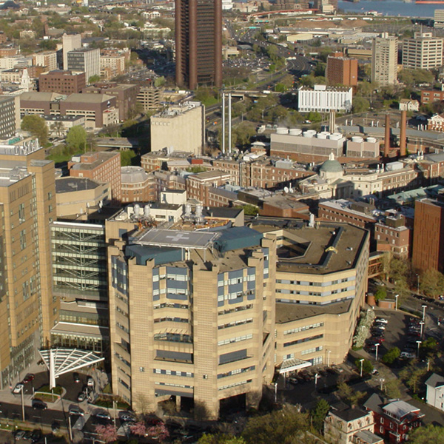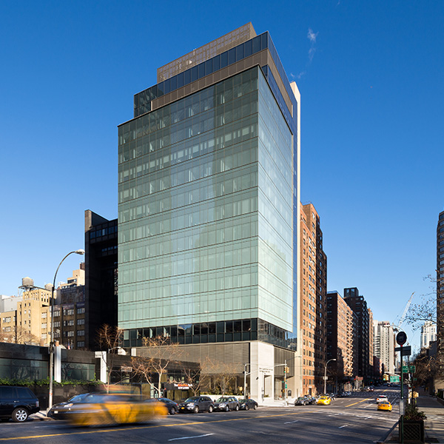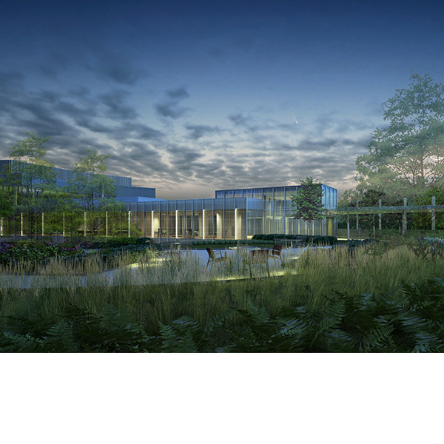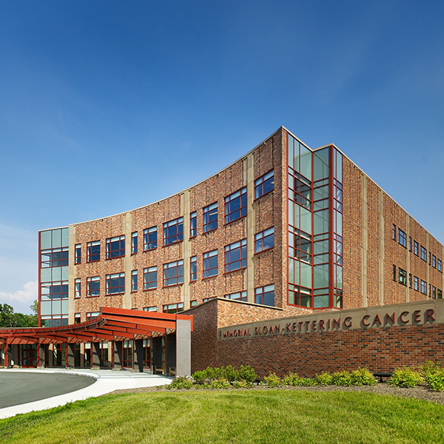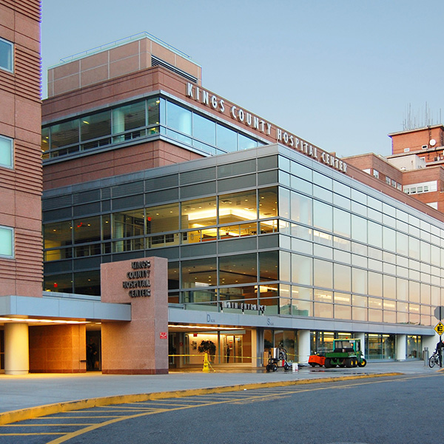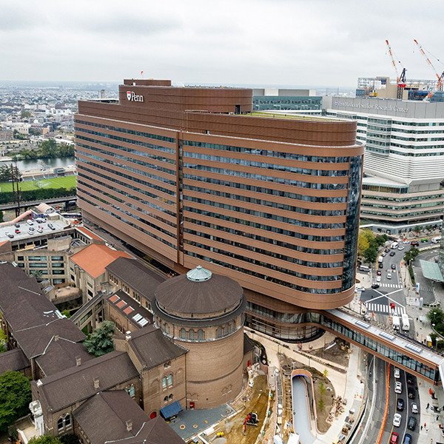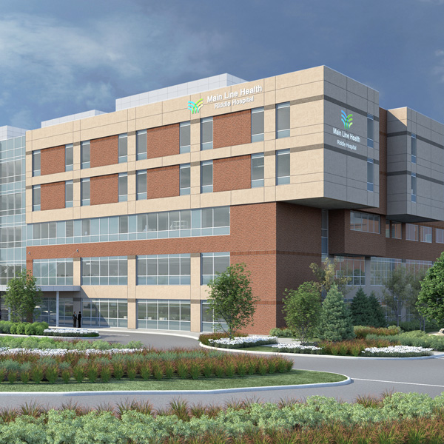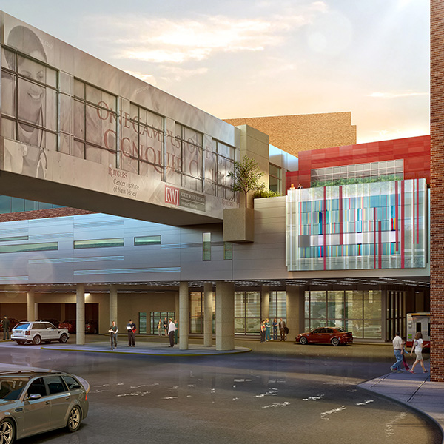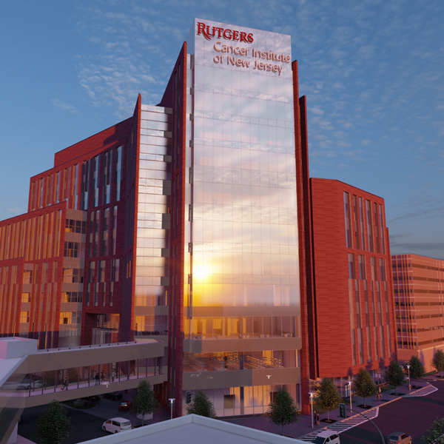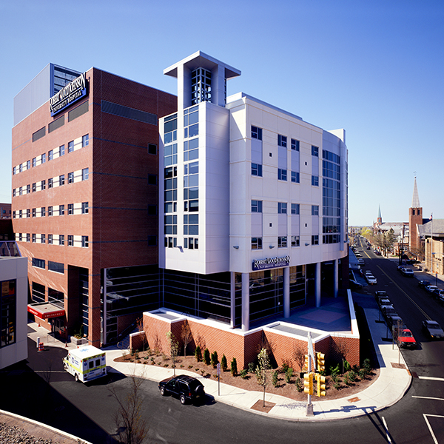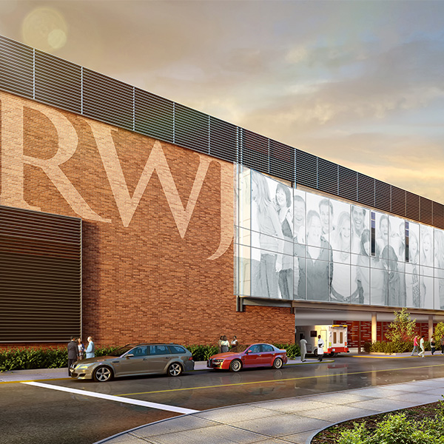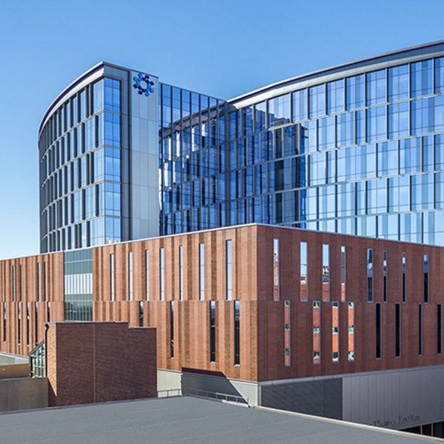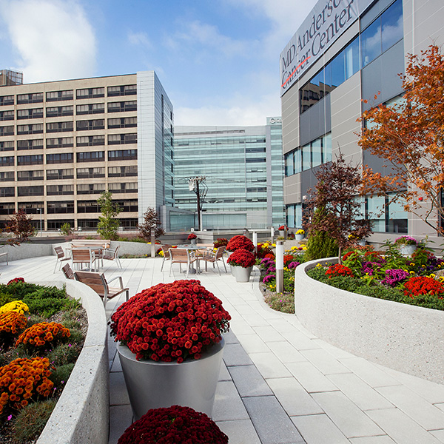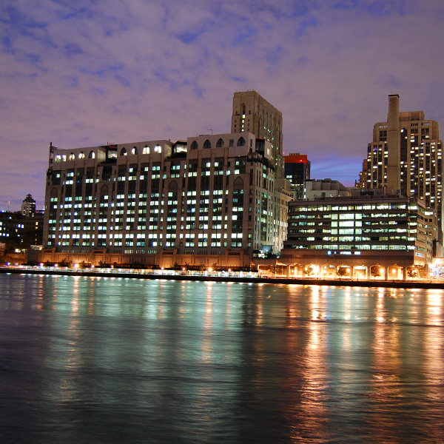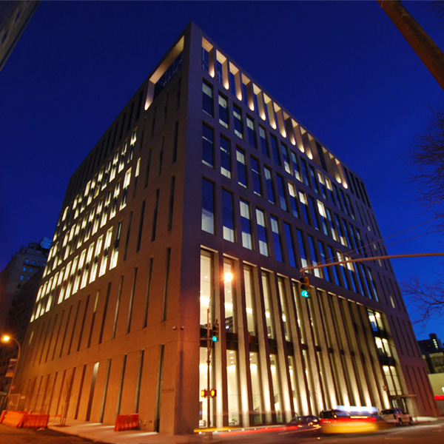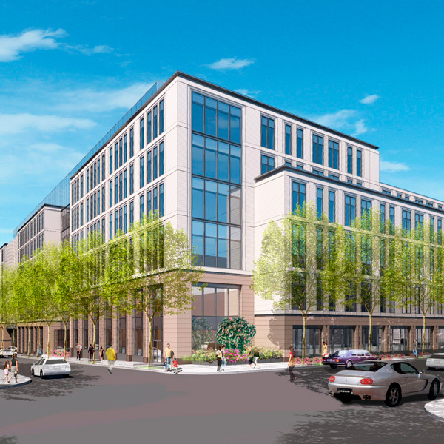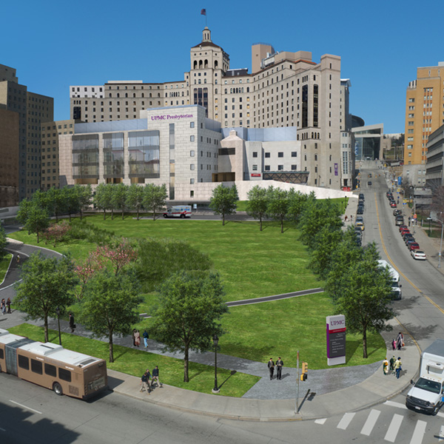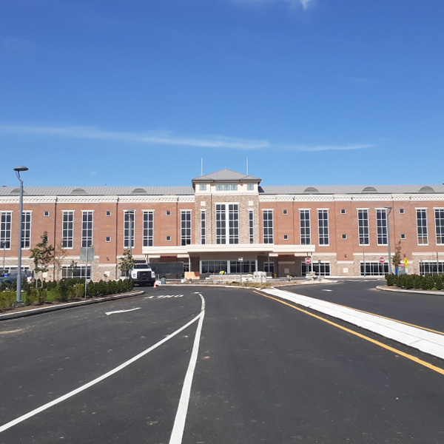Langan Healthcare Experience
Whether partnering on a hospital’s expansion or a new facility, Langan is a full-service partner to our clients — providing site/civil, geotechnical, and environmental engineering, landscape architecture and planning, 3D laser scanning, survey, traffic/transportation, CADD/GIS, natural/ cultural resources, and permitting. Also, Langan’s detailed feasibility study for hospitals can help you navigate through the land development due diligence process by providing a comprehensive report about any and all site issues before you make the critical go/no-go decision.
UCHC Outpatient Pavilion and Parking Garage
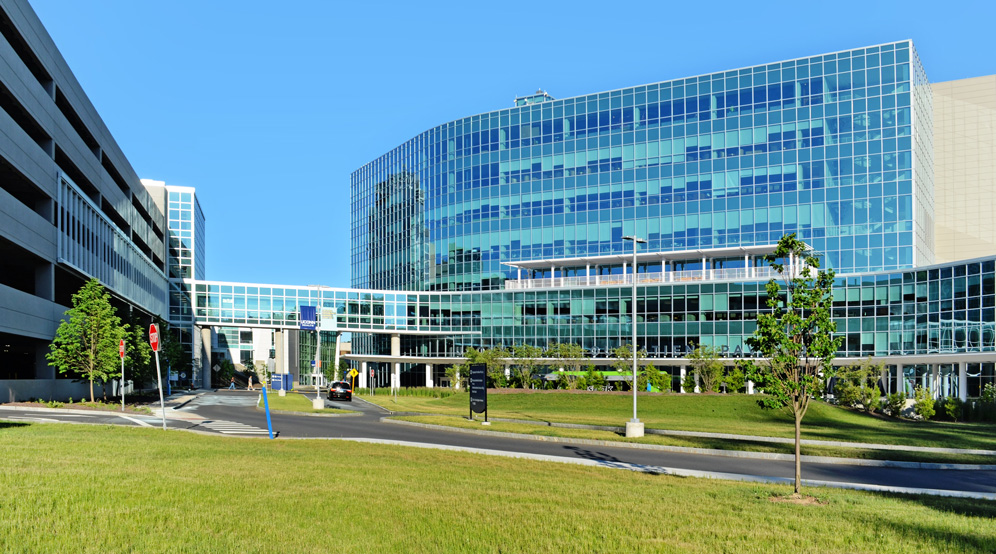
OVERVIEW
The UCHC Ambulatory Care Complex is a design-build project with an aggressive delivery schedule. The project includes a 300,000 square-foot medical building and six-story parking garage. Langan is providing engineering, environmental permitting and surveying services. Site challenges include existing wetlands that require filling, a mass excavation over more than 70 feet in some areas, a need for flood management verification, and significant utility upgrades and reconfigurations on an active health care campus. The site design will incorporate environmentally sensitive stormwater techniques and the team is seeking LEED Silver certification for the project.
AWARDS
- 2016 Connecticut Building Congress Project Team Award – First Place for New Construction
Location
Farmington, CT
Client
Fusco/Clark – a Joint Venture
Services
Site/Civil
Environmental
Traditional Surveying
Yale New Haven Hospital – Emergency Room
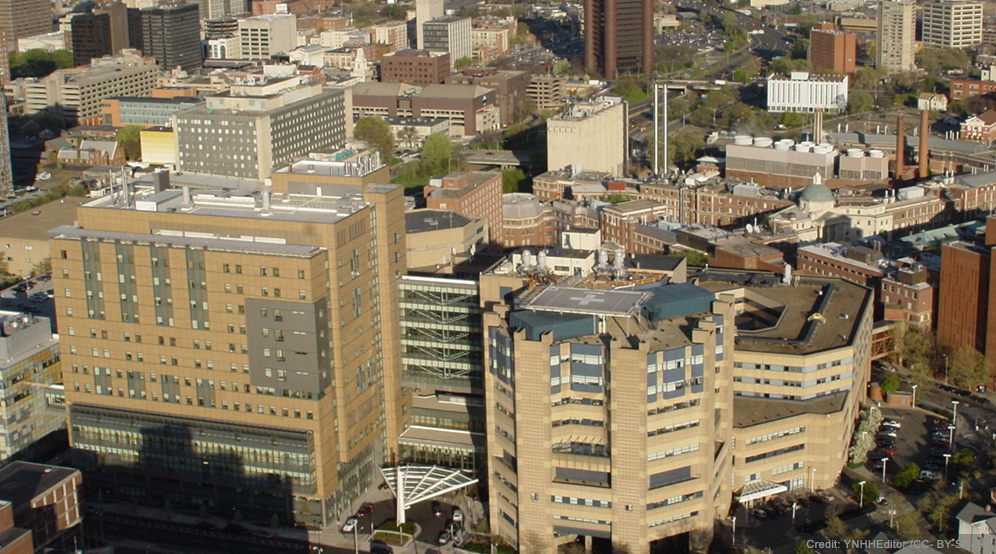
Location
New Haven, CT
Client
Yale New Haven Hospital
Services
Site/Civil
Geotechnical
Surveying/Geospatial
Lenox Health Greenwich Village
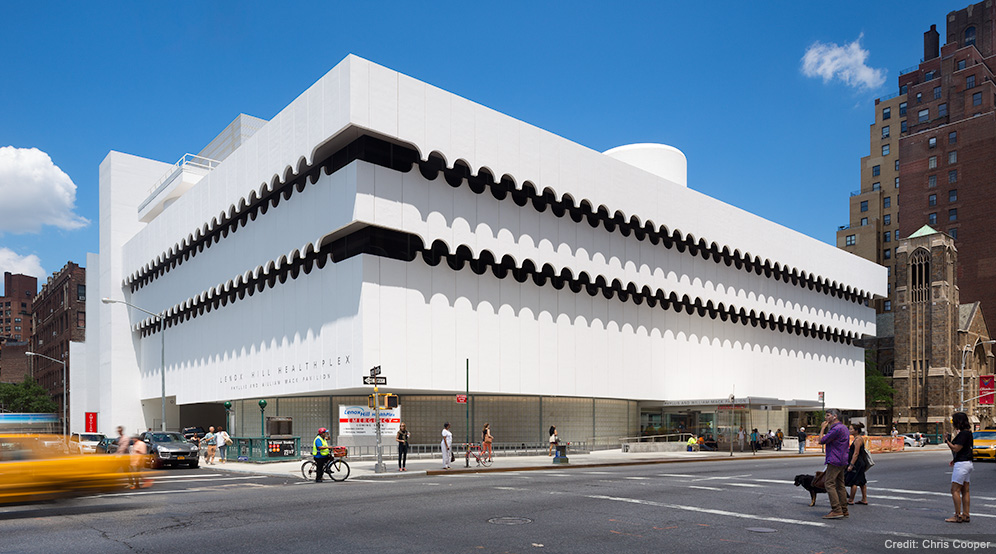
Location
New York, NY
Client
Northwell Health (formerly North Shore-LIJ)
Services
Site/Civil
Geotechnical
Surveying/Geospatial
Architect
Perkins Eastman
Strategic Partners
Jones Lang LaSalle
Robert Silman Associates
Bard, Rao + Athanas Consulting
Turner Construction
Memorial Sloan-Kettering – The Josie Robertson Surgery Center
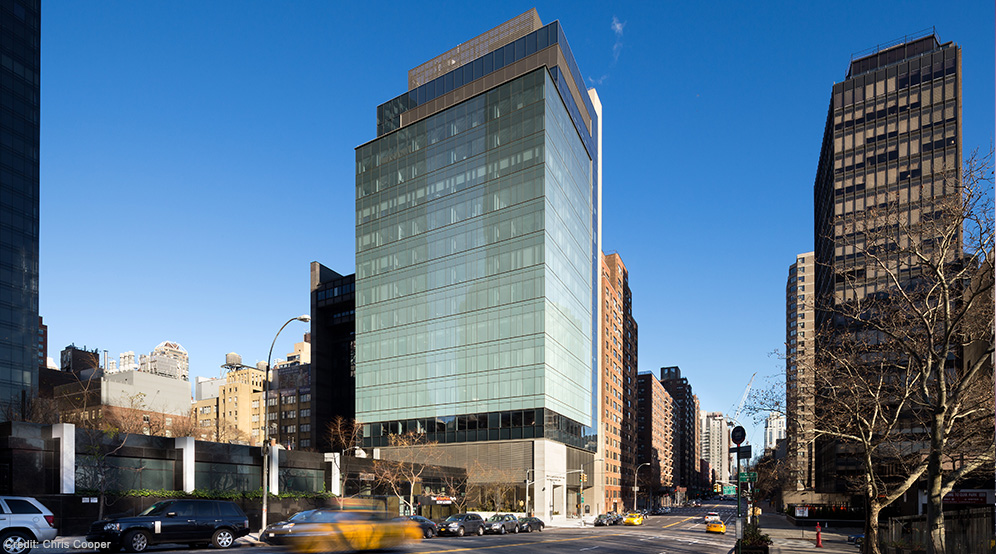
Location
New York, NY
Client
Memorial Sloan-Kettering Cancer Center
Services
Surveying/Geospatial
Environmental
Architect
Perkins Eastman
Memorial Sloan-Kettering Cancer & Data Center
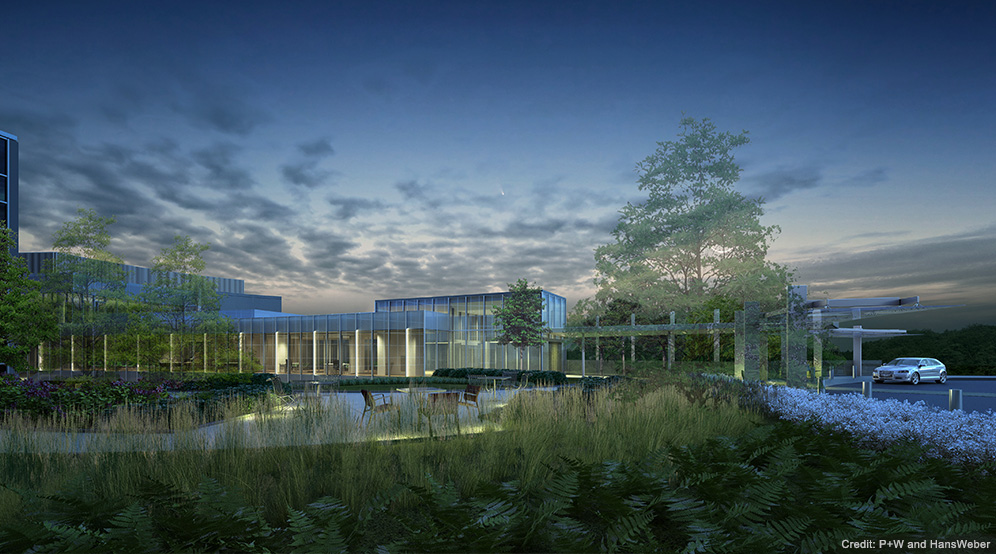
Location
Middletown, NJ
Client
Memorial Sloan-Kettering
Services
Landscape Architecture
Site/Civil
Geotechnical
Environmental
Natural Resources & Permitting
Surveying/Geospatial
Architect
Perkins + Will
Memorial Sloan-Kettering Cancer Center
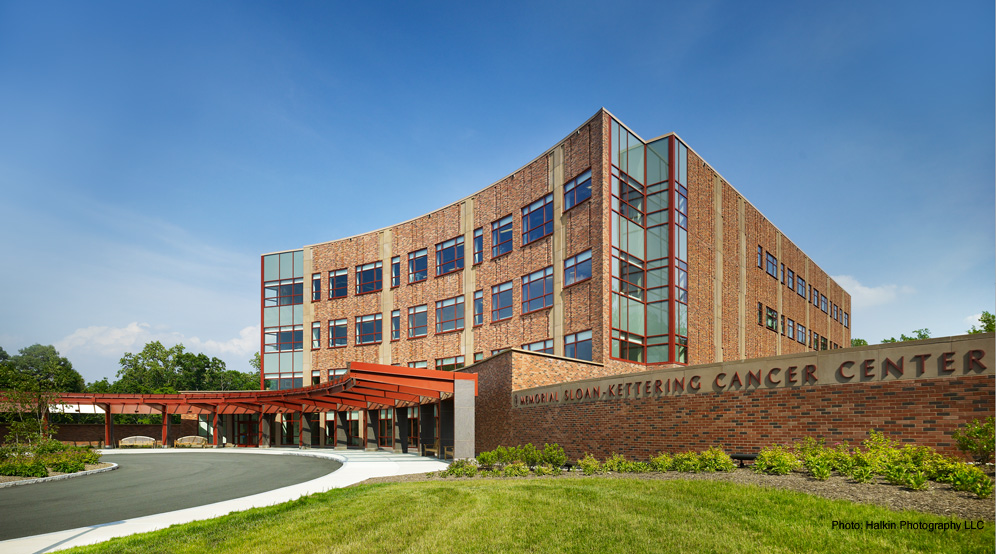
Location
Bernards Township, NJ
Client
Memorial Sloan-Kettering Cancer Center
Services
Site/Civil
Geotechnical
Landscape Architecture
Environmental
Earthquake/Seismic
Traditional Surveying
Architect
EwingCole
Strategic Partner
Barr & Barr
Kings County Hospital
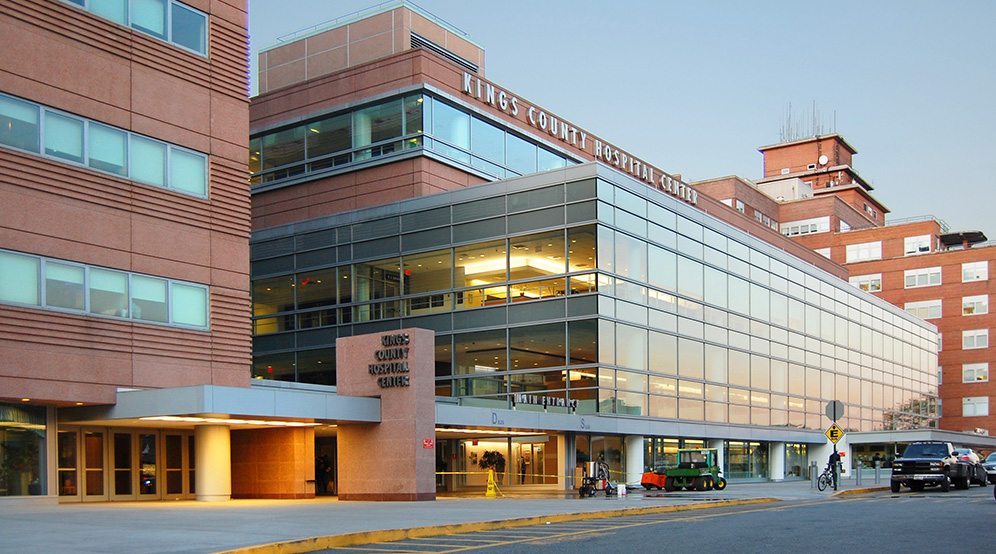
Location
Brooklyn, NY
Client
New York City Health & Hospital Corporation
Services
Geotechnical
Surveying/Geospatial
Environmental
Architect
HOK/Ellerbe
Strategic Partner
Ysrael A. Seinuk, P.C.
The Pavilion – Penn Medicine
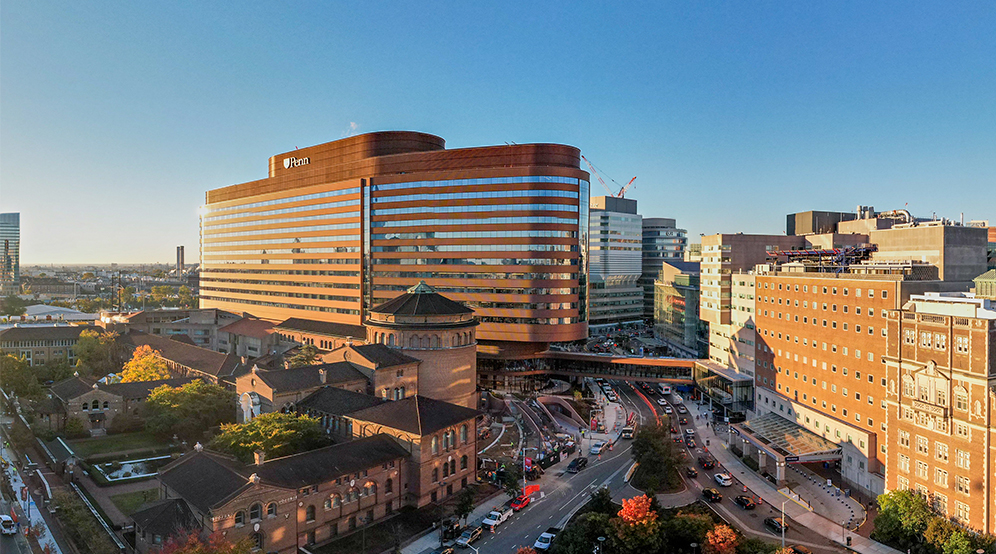
Location
Philadelphia, PA
Client
University of Pennsylvania Health System
Services
Site/Civil
Geotechnical
Environmental
Surveying/Geospatial
Traffic & Transportation
Architects
HDR Architecture
Foster+Partners
Strategic Partners
L.F. Driscoll
Balfour Beatty
BR+A
Riddle Hospital Master Plan
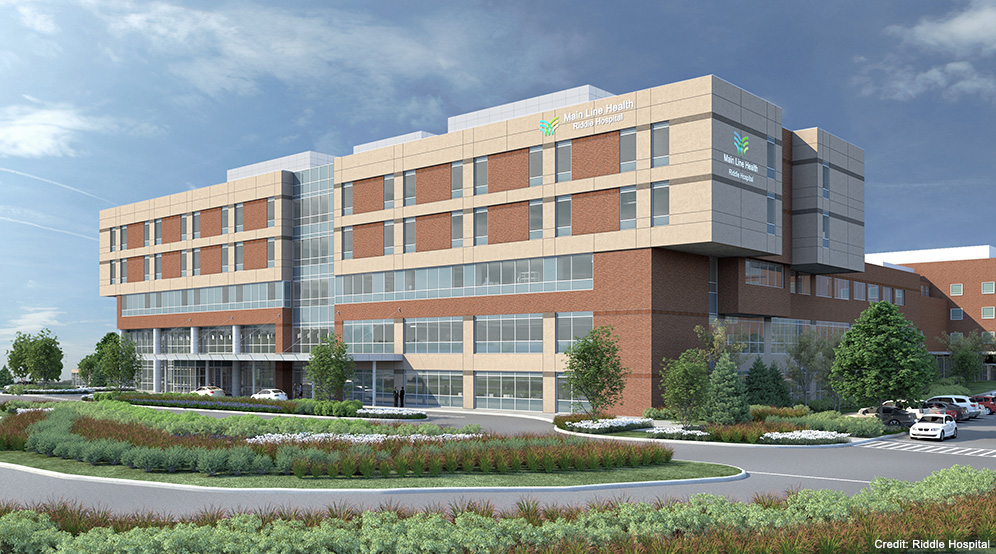
Location
Media, PA
Client
Main Line Health
Services
Geotechnical
Environmental
Architect
Ballinger
Strategic Partners
Thornton Tomasetti
Stantec
RWJ University Hospital – Ambulatory Building Expansion
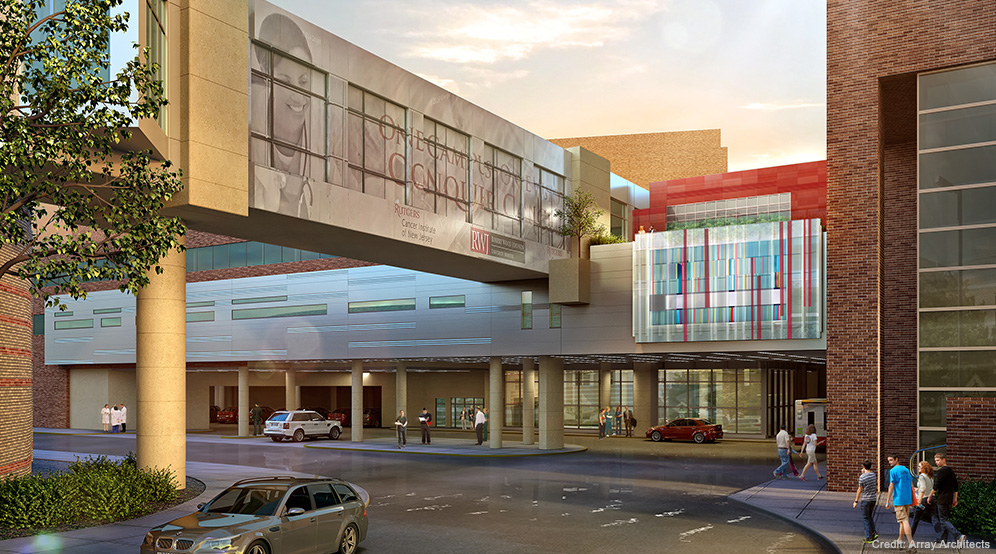
Location
New Brunswick, NJ
Client
RWJBarnabas Health
Services
Site/Civil
Traffic & Transportation
Traditional Surveying
Terrestrial Scanning/BIM
Architect
Array Architects
Jack and Sheryl Morris Cancer Center
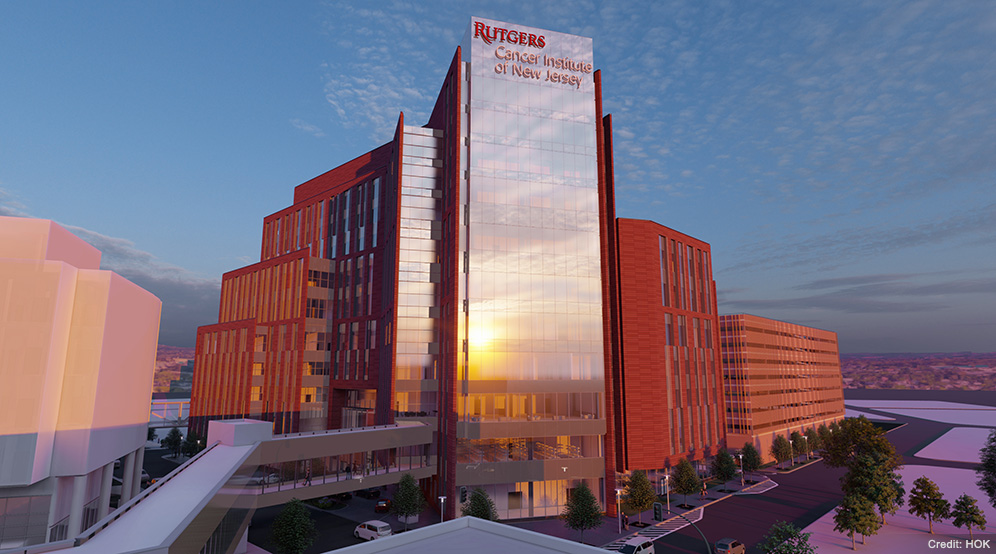
2022 NAIOP NJ Deal of the Year, Finalist - Mixed-Use
Location
New Brunswick, NJ
Client
New Brunswick Development Corporation
Services
Site/Civil
Geotechnical
Environmental
Landscape Architecture
Surveying/Geospatial
Traffic & Transportation
Architect
HOK
Strategic Partners
AKF Group
O'Donnell & Naccarato
THA Consulting
RWJ University Hospital Expansion
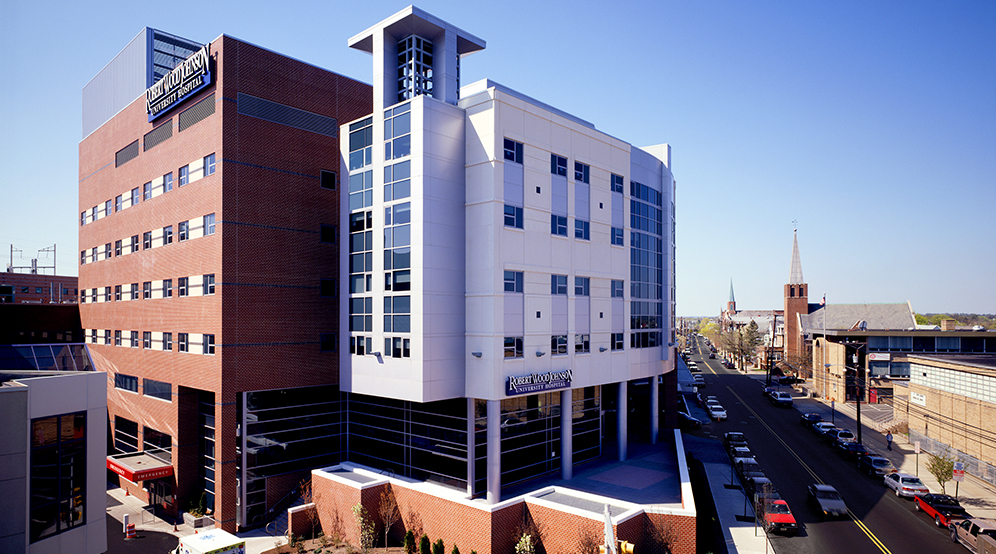
Location
New Brunswick, NJ
Client
RWJBarnabas Health
Service
Geotechnical
Architect
Rothe-Johnson Associates (now Fletcher Thompson)
Strategic Partner
O'Donnell & Naccarato
RWJ University Hospital – South and Core Building Expansion
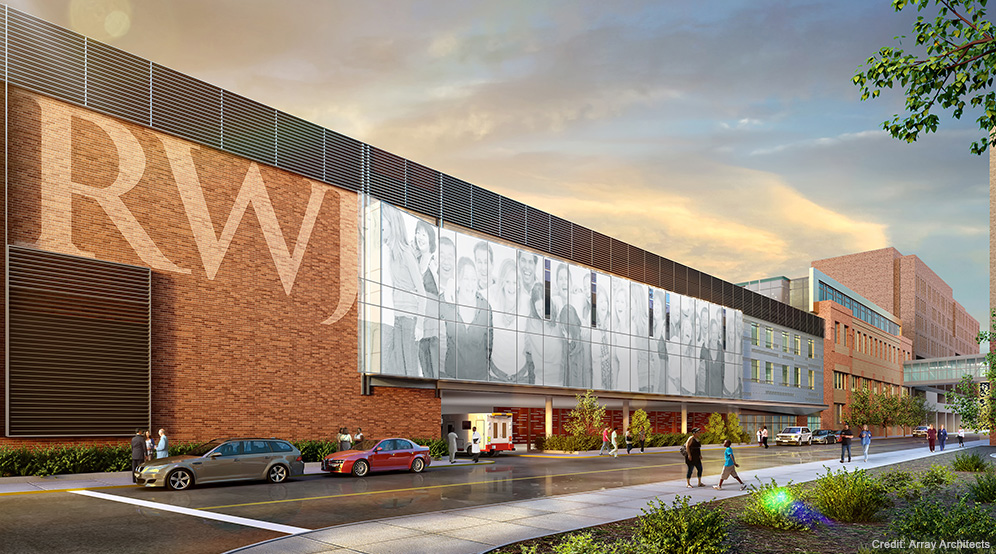
Location
New Brunswick, NJ
Client
RWJBarnabas Health
Services
Site/Civil
Traffic & Transportation
Surveying/Geospatial
Architect
Array Architects
HUMC – Helena Theurer Pavilion
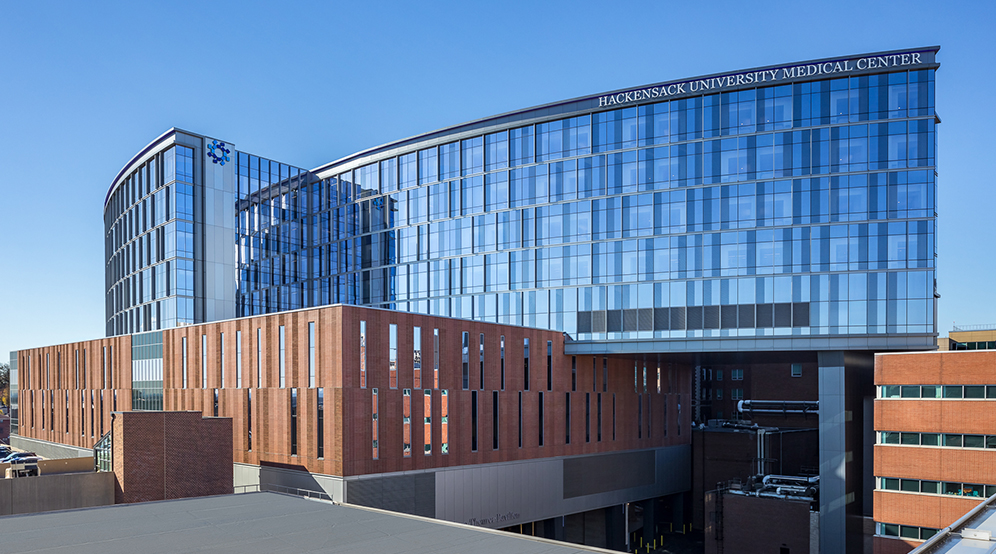
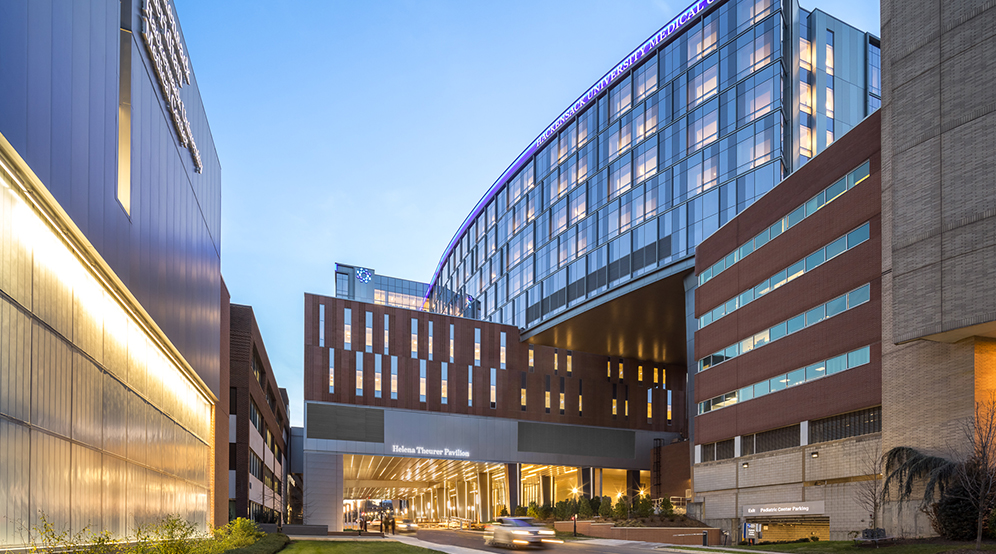
2023 ENR New York, Best Projects: Health Care
Location
Hackensack, NJ
Client
Hackensack Meridian Health
Services
Site/Civil
Geotechnical
Environmental
Landscape Architecture
Traffic & Transportation
Surveying/Geospatial
Architect
RSC Architects
Strategic Partners
Turner Construction Company
WM Blanchard
MD Anderson Cancer Center at Cooper University Hospital
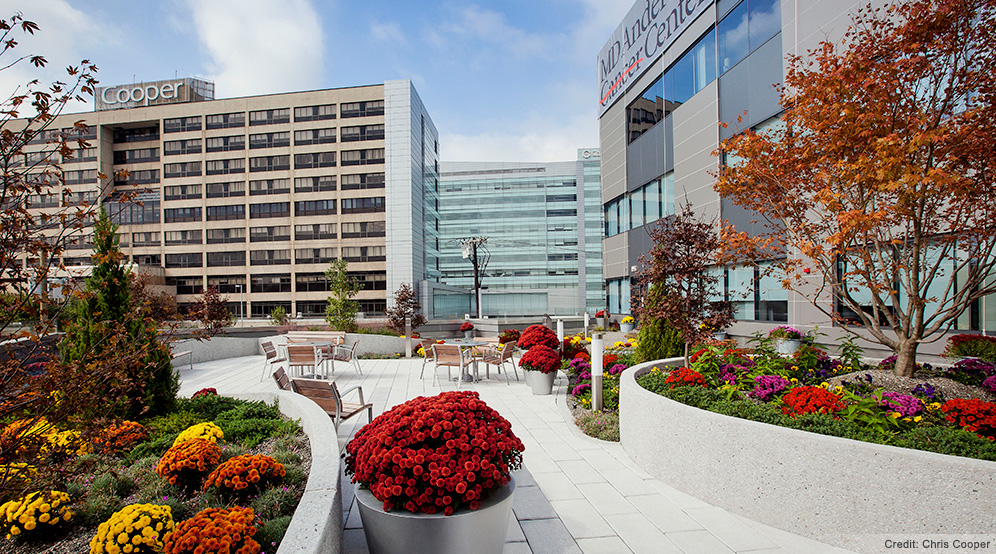
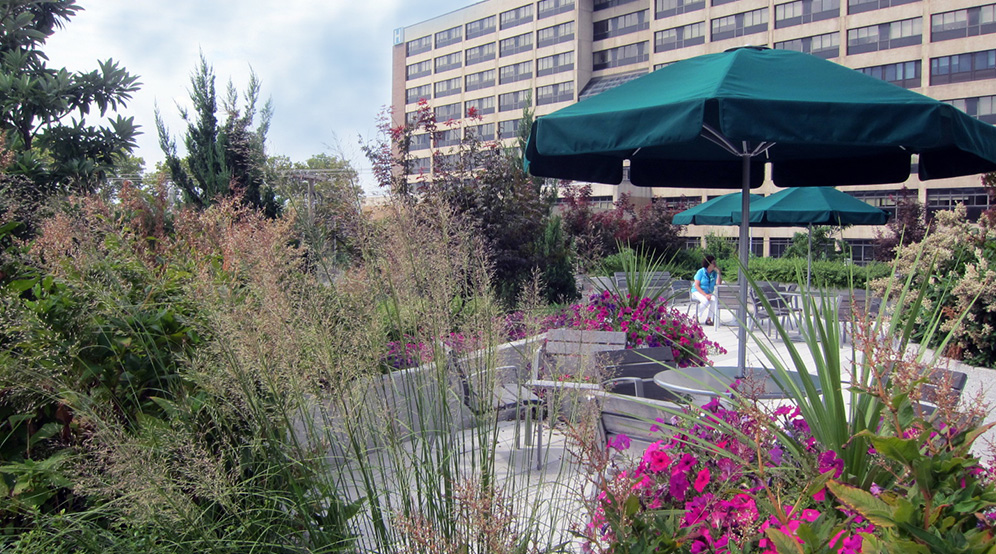
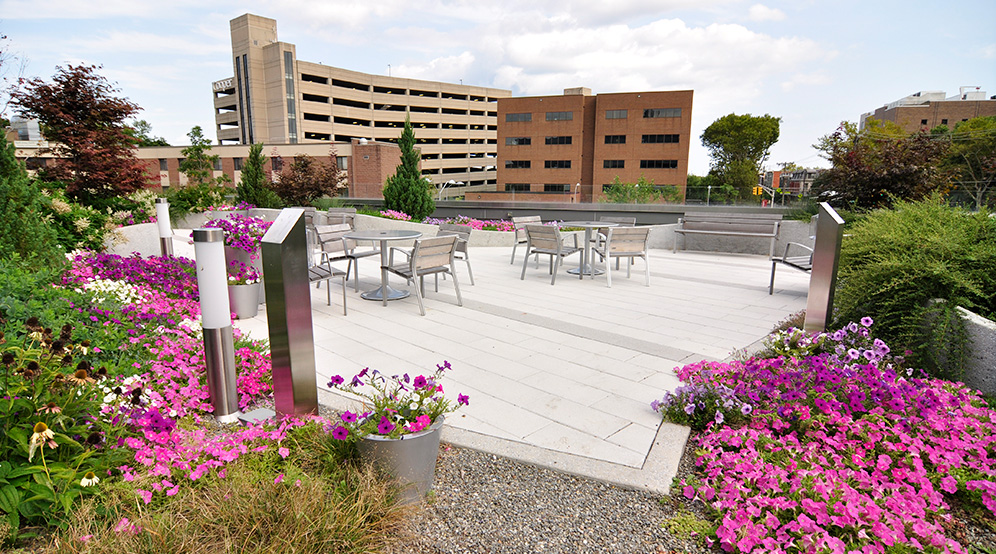
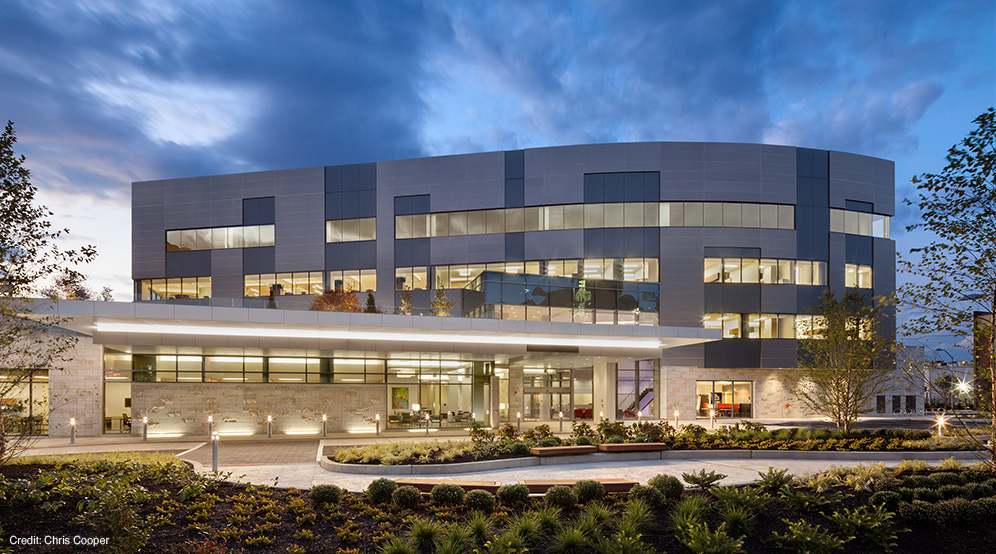
2013 American Council of Engineering Companies, Diamond Award
Location
Camden, NJ
Client
Cooper University Hospital
Services
Site/Civil
Geotechnical
Landscape Architecture
Environmental
Natural Resources & Permitting
Traditional Surveying
New York-Presbyterian Hospital Modernization
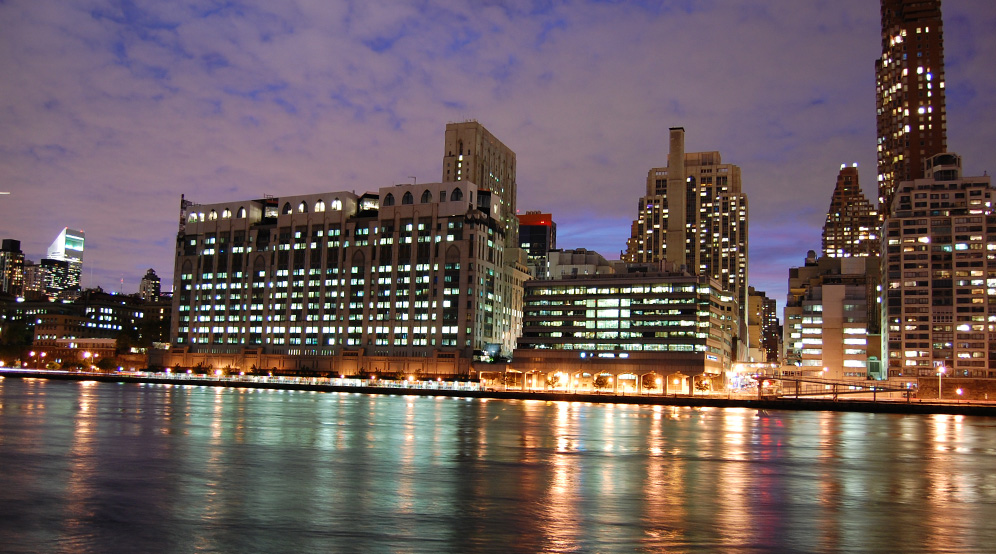
Location
New York, NY
Client
The New York-Presbyterian Hospital
Service
Geotechnical
Architects
HOK
Taylor Clark Architects, Inc.
Strategic Partners
Thornton Tomasetti
Lehrer McGovern, Inc.
Mount Sinai Center for Science and Medicine
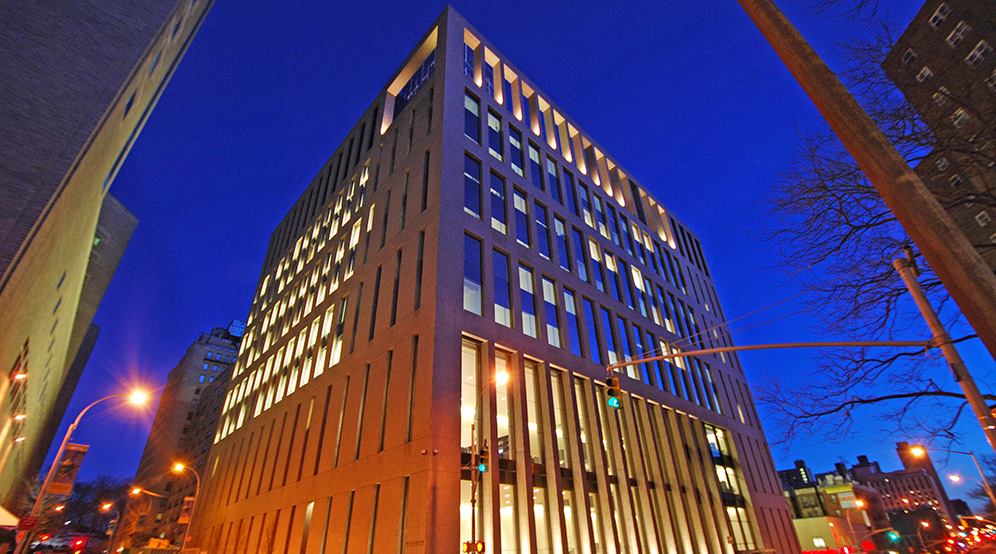
Location
New York, NY
Client
Mount Sinai Hospital
Services
Geotechnical
Site/Civil
Surveying/Geospatial
Architect
Skidmore, Ownings & Merrill LLP
New York Methodist Hospital – Center for Community Health
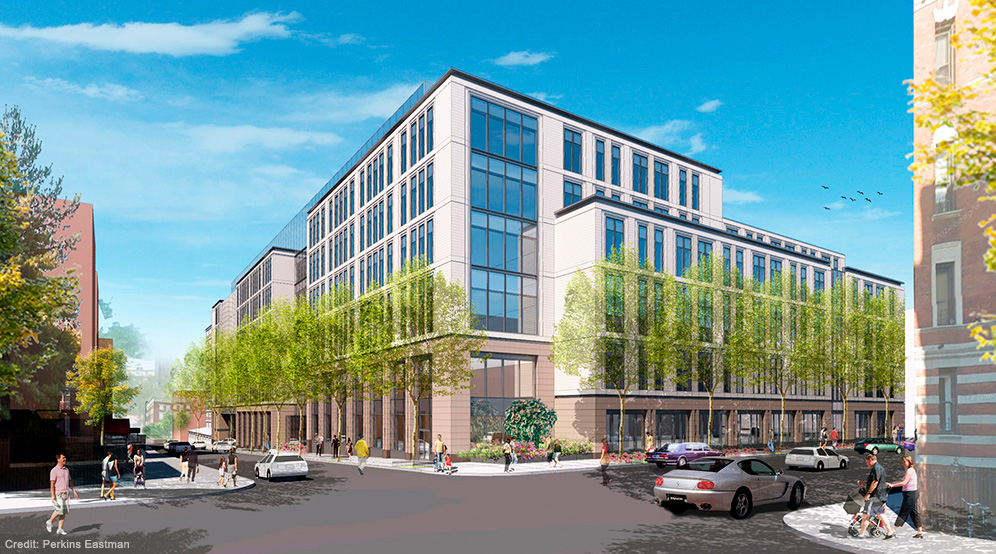
Location
Brooklyn, NY
Client
New York Methodist Hospital
Services
Geotechnical
Site/Civil
Architect
Perkins Eastman
Strategic Partner
CBRE
UPMC South Tower Deconstruction
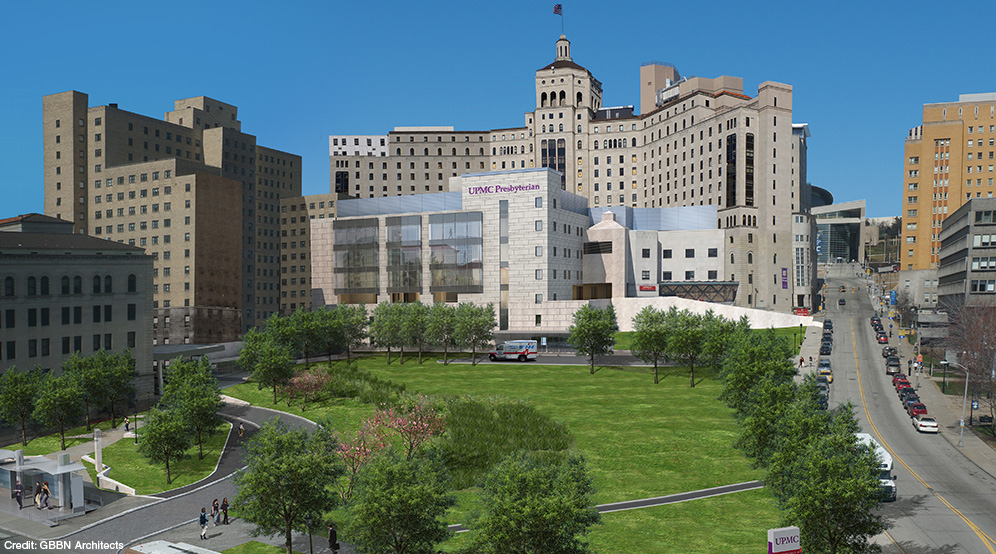
Location
Pittsburgh, PA
Client
GBBN Architects, Inc.
Services
Site/Civil
Environmental
Traffic & Transportation
Traditional Surveying
Strategic Partner
University of Pittsburgh Medical Center (UPMC)
St. Luke’s Upper Bucks Hospital
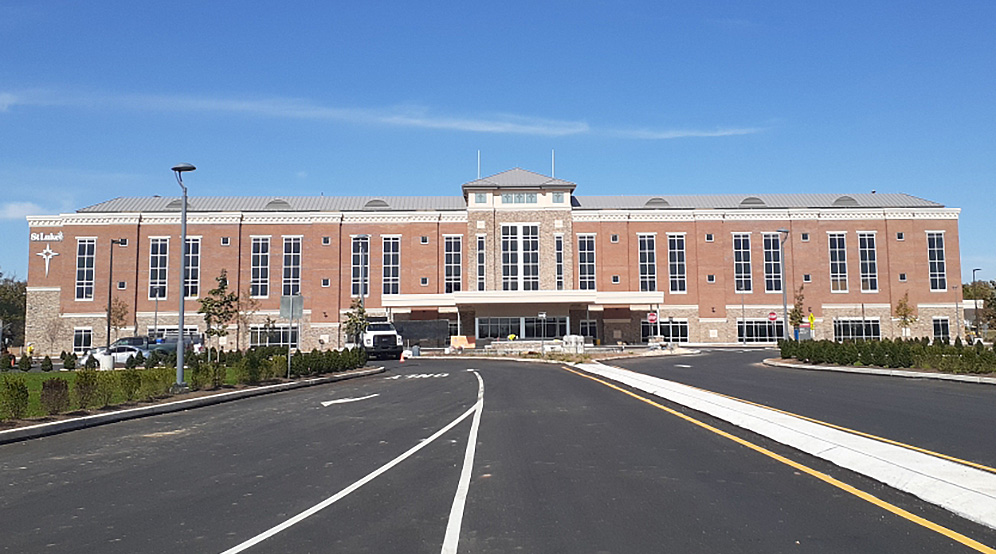
Location
Quakertown, PA
Client
St. Luke's University Health Network
Services
Geotechnical
Environmental
Site/Civil
Landscape Architecture
Traffic & Transportation

