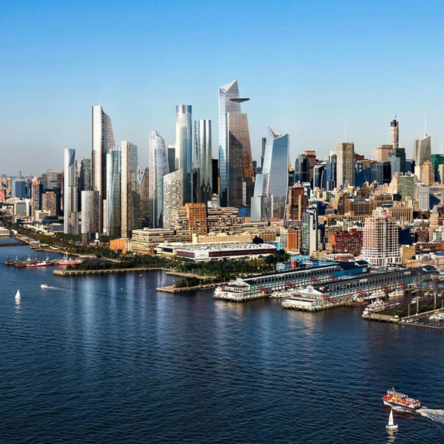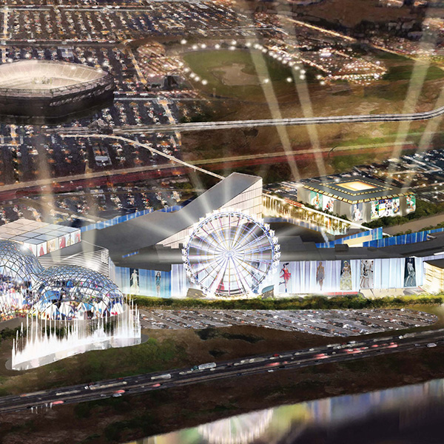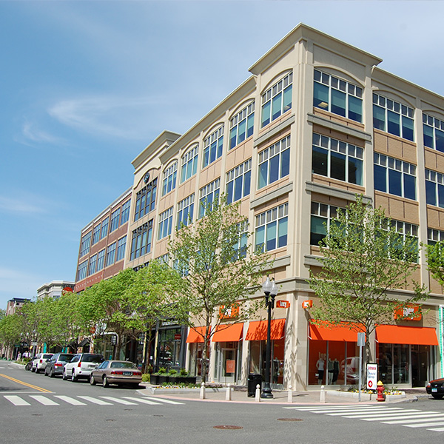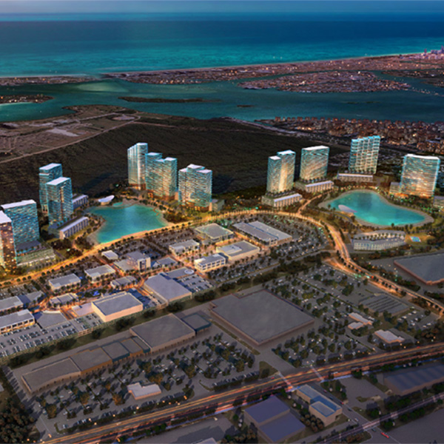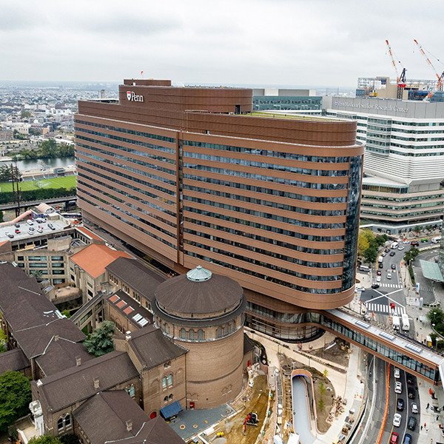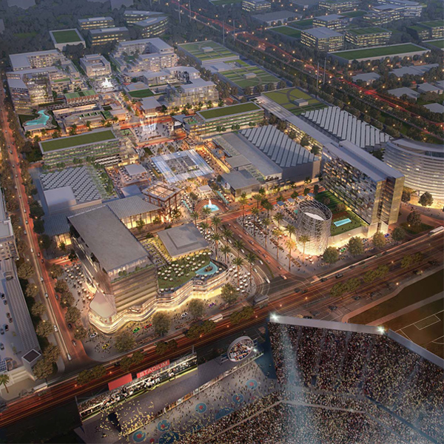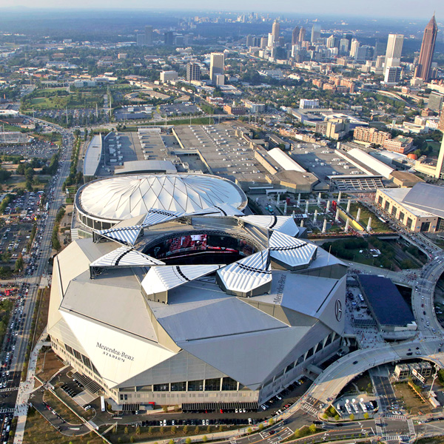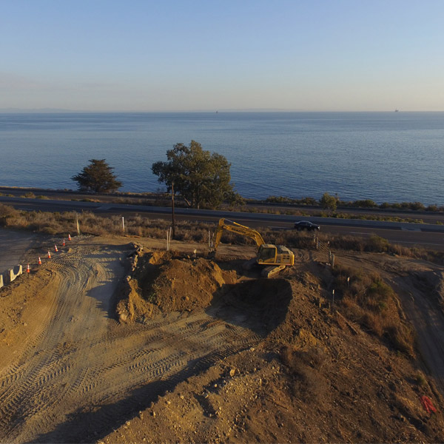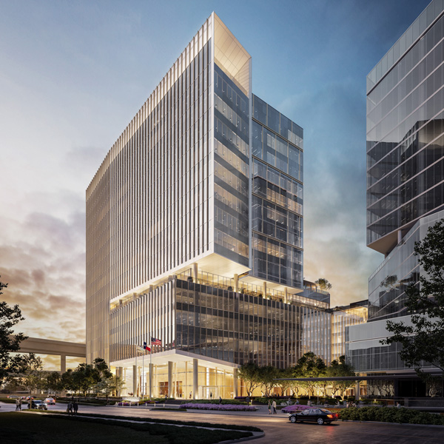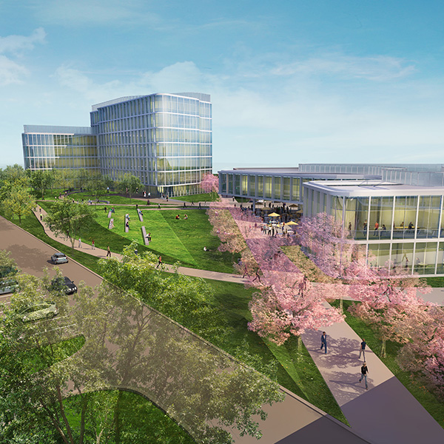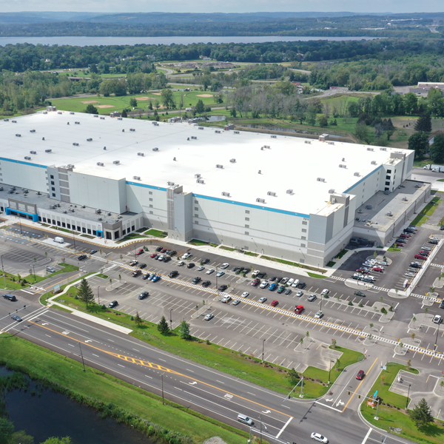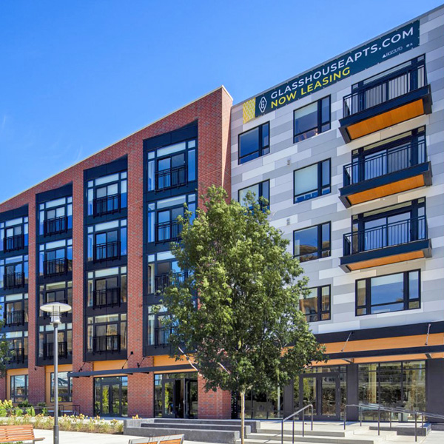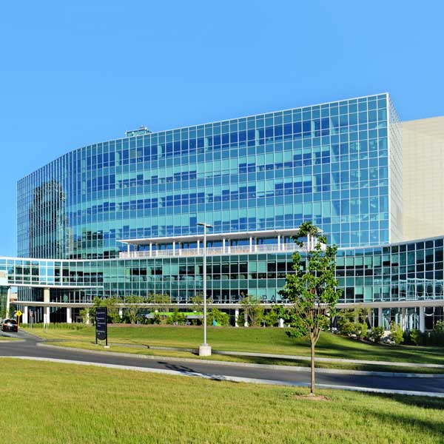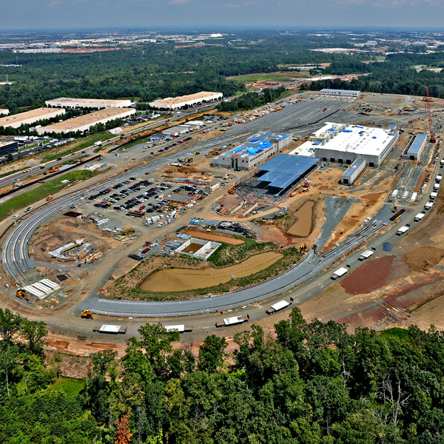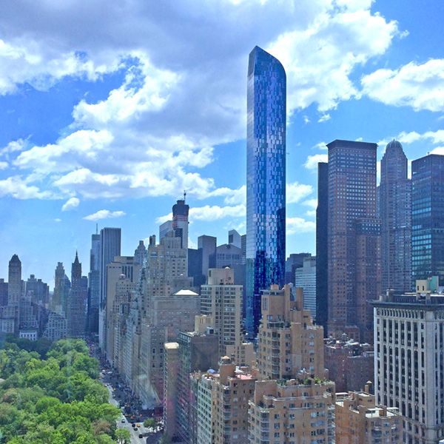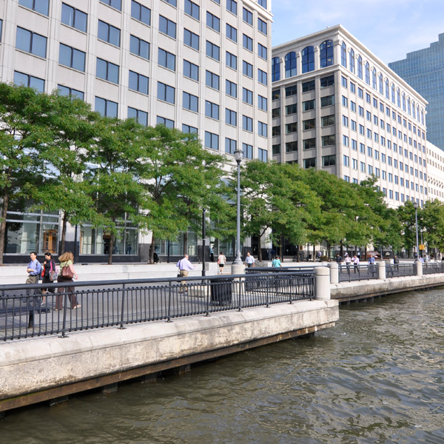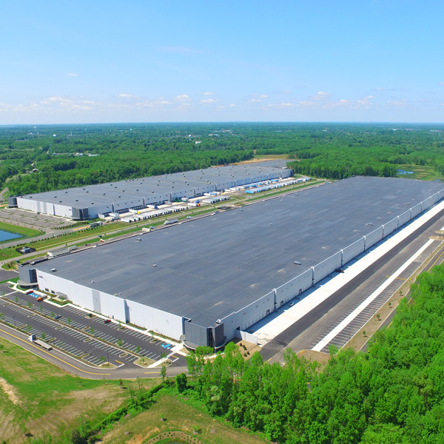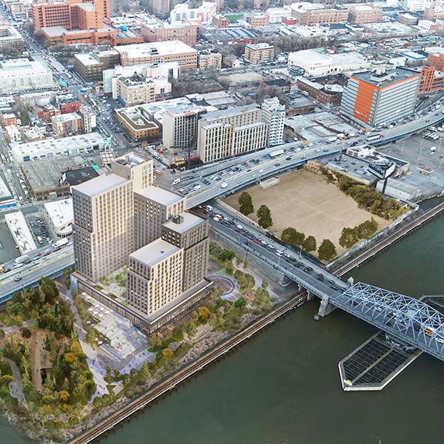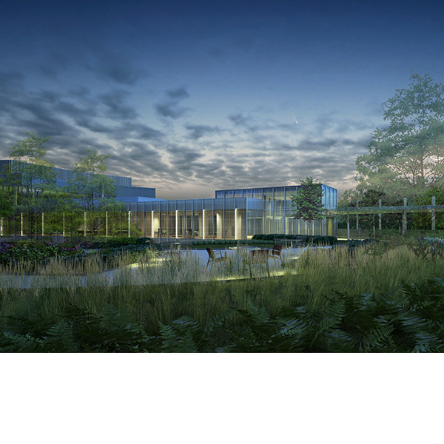Integrated Engineering & Environmental Services
Langan provides an integrated mix of engineering and environmental consulting services in support of land development projects, corporate real estate portfolios, and the energy industry. Our clients include developers, property owners, public agencies, corporations, institutions, and energy companies around the world.
Founded in 1970, Langan employs over 1,500 professionals in its Parsippany, NJ headquarters and 38 offices worldwide.
Hudson Yards Redevelopment
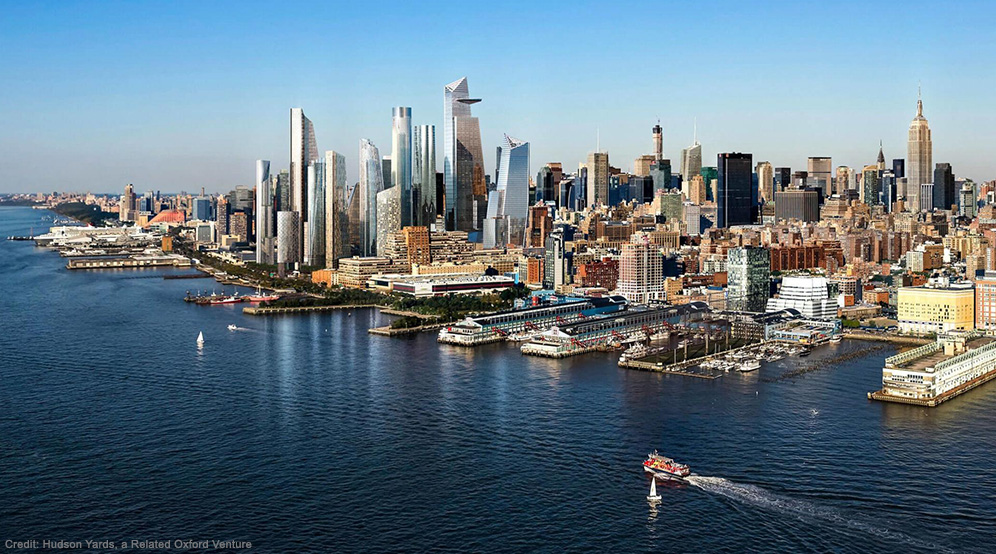
Location
New York, NY
Client
Hudson Yards, a Related Oxford Venture
Services
Geotechnical
Environmental
Site/Civil
Traffic & Transportation
Traditional Surveying
Terrestrial Scanning/BIM
Architects
Kohn Pedersen Fox
Skidmore, Owings & Merrill
Diller Scofidio + Renfro
Ismael Leyva Architects
Rockwell Group
Strategic Partners
Thornton Tomasetti
WSP
American Dream Meadowlands
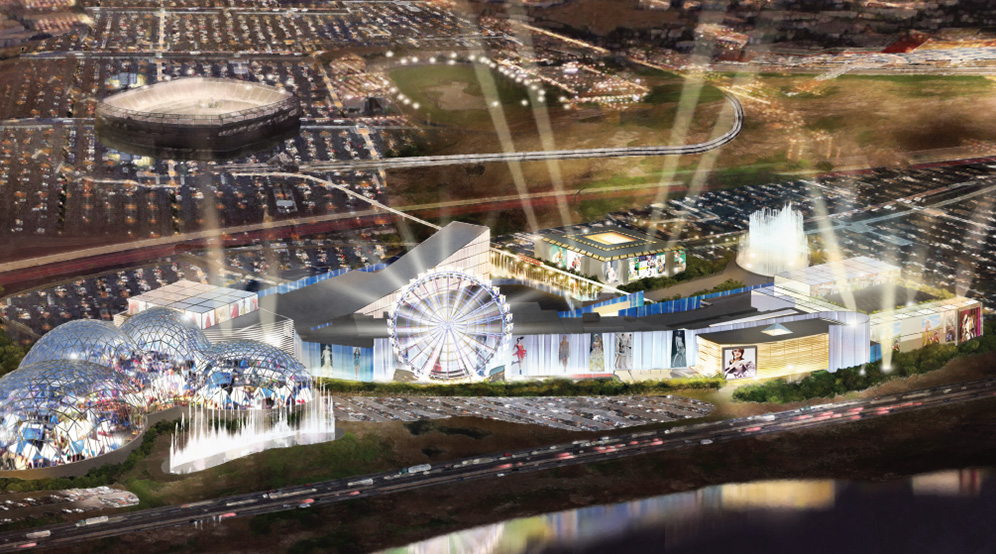
Location
East Rutherford, NJ
Client
Triple Five Development
Services
Geotechnical
Site/Civil
Traditional Surveying
Natural Resources & Permitting
Land Use Planning
Environmental
Blue Back Square
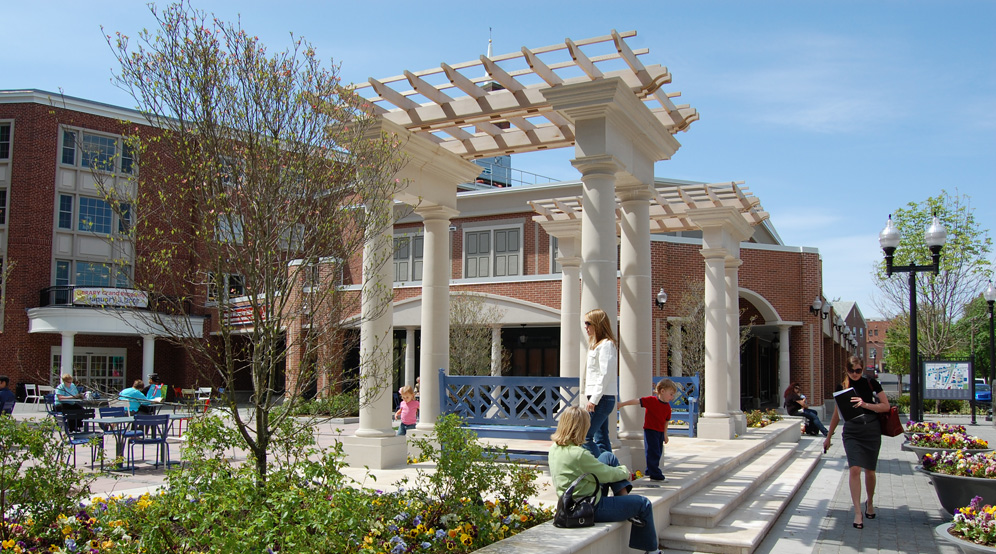
Location
West Hartford, CT
Client
Blue Back Square Development
Services
Site/Civil
Traffic & Transportation
Environmental
Geotechnical
Landscape Architecture
Traditional Surveying
SoLē Mia
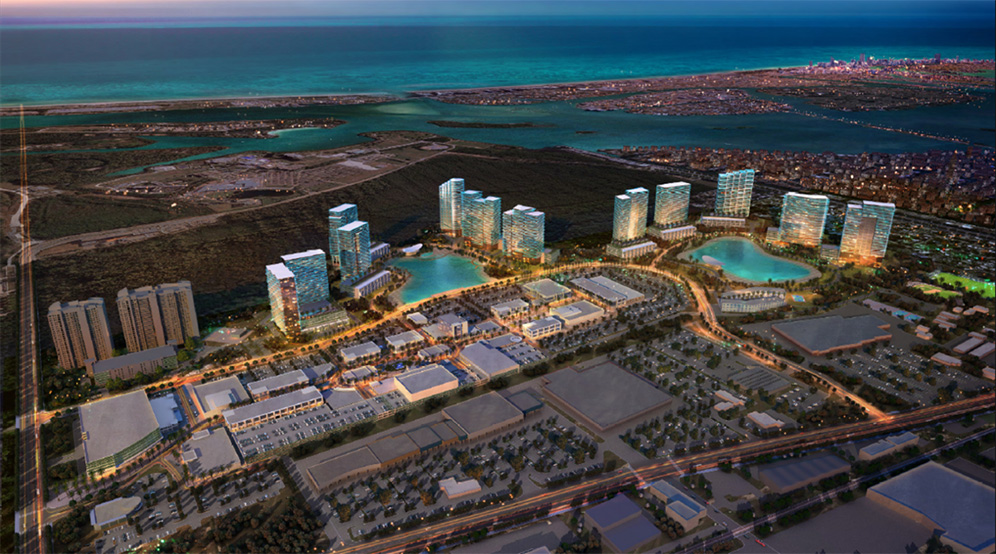
The key challenging component of the project is that it is a former municipal waste landfill, which was closed in the 1980s. Langan’s team of civil, environmental and geotechnical engineers are drawing upon local and national experience and expertise related to land development on former landfills.
Location
North Miami, FL
Client
Oleta Partners, LLC
Services
Site/Civil
Geotechnical
Environmental
Architect
EDSA
The Pavilion – Penn Medicine
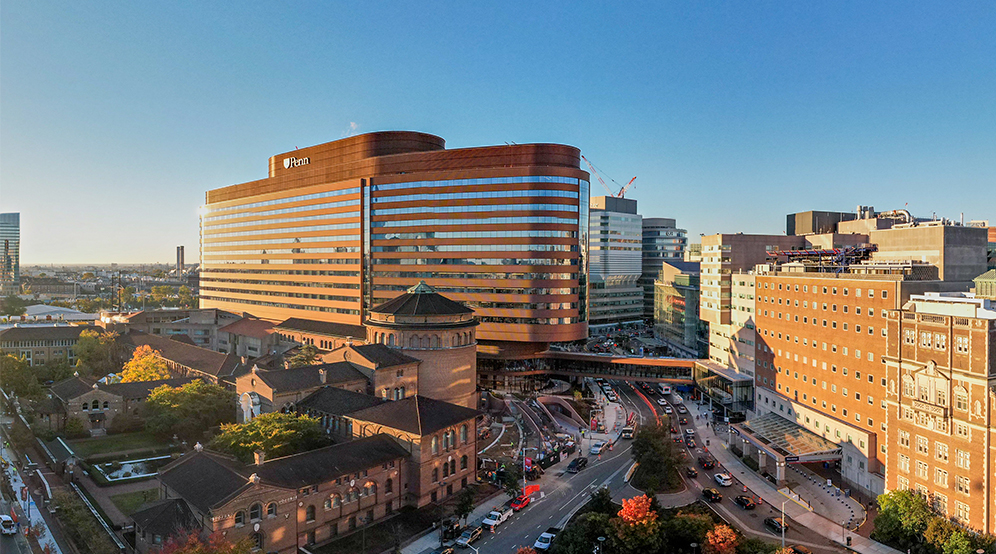
Location
Philadelphia, PA
Client
University of Pennsylvania Health System
Services
Site/Civil
Geotechnical
Environmental
Surveying/Geospatial
Traffic & Transportation
Architects
HDR Architecture
Foster+Partners
Strategic Partners
L.F. Driscoll
Balfour Beatty
BR+A
City Place Santa Clara
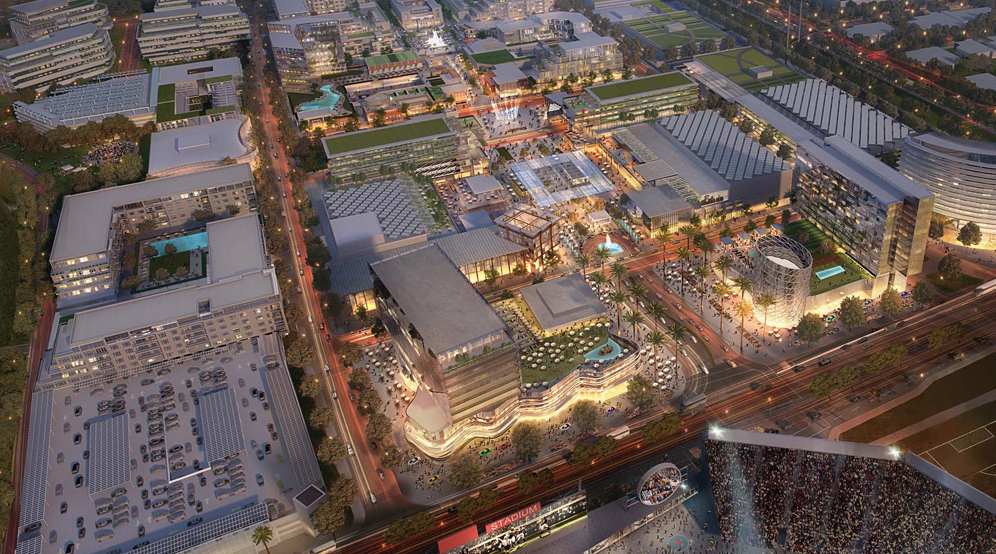
Location
Santa Clara, CA
Clients
Related Urban
City of Santa Clara
Services
Environmental
Site/Civil
Geotechnical
Mercedes-Benz Stadium
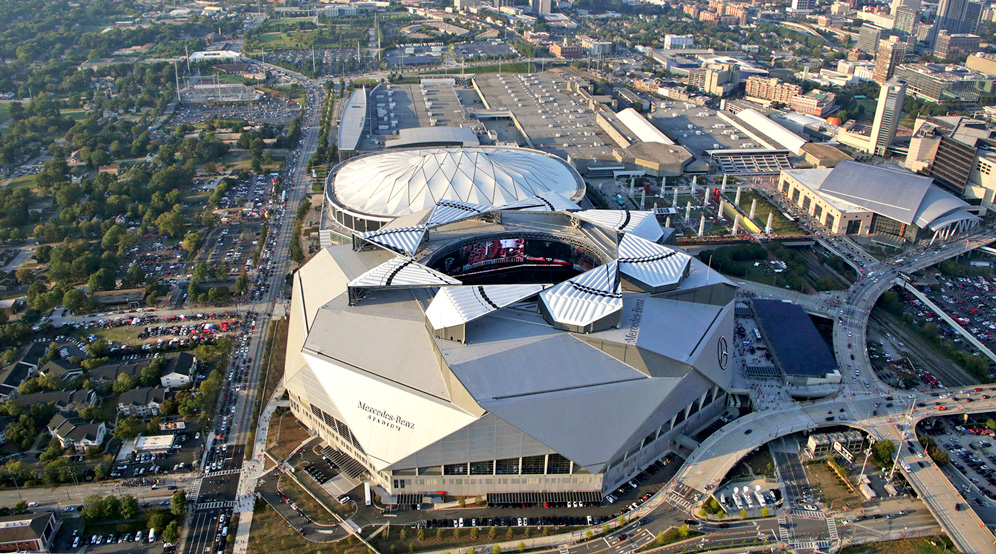
Location
Atlanta, GA
Client
Darden & Company
Services
Geotechnical
Environmental
Architects
HOK (360 Architecture)
Goode Van Slyke Architecture
Stanley Beaman & Sears
tvsdesign
Strategic Partner
ICON Venue Group
American Standard Former Trenton Pottery
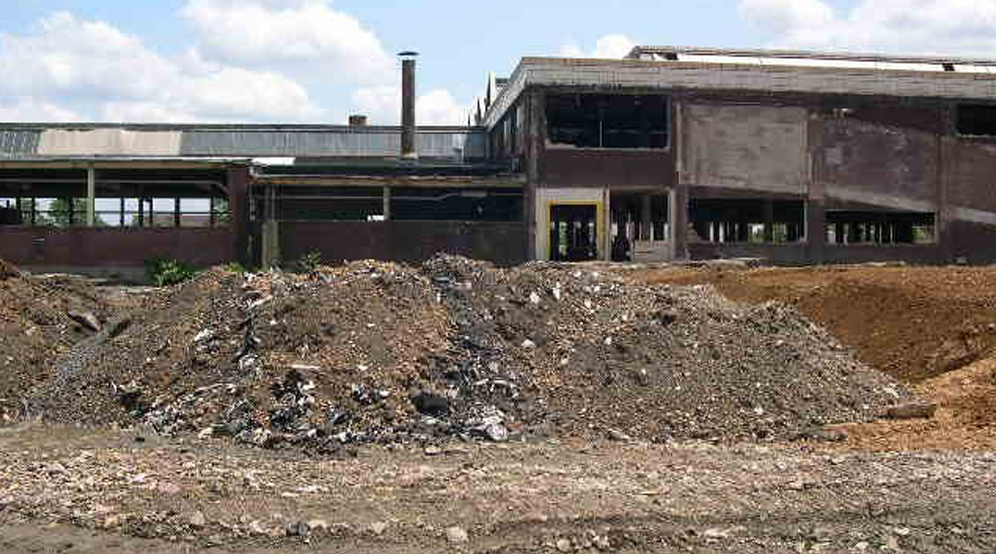
Location
Hamilton Township, NJ
Client
American Standard
Services
Environmental
Natural Resources & Permitting
Former Gas Plant Remediation & Ecological Restoration
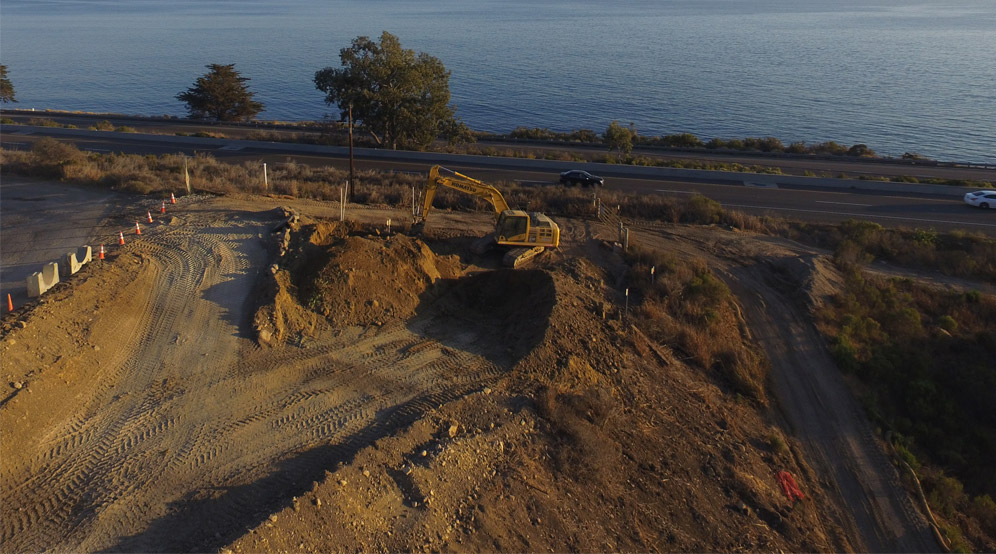
Marathon Oil Headquarters
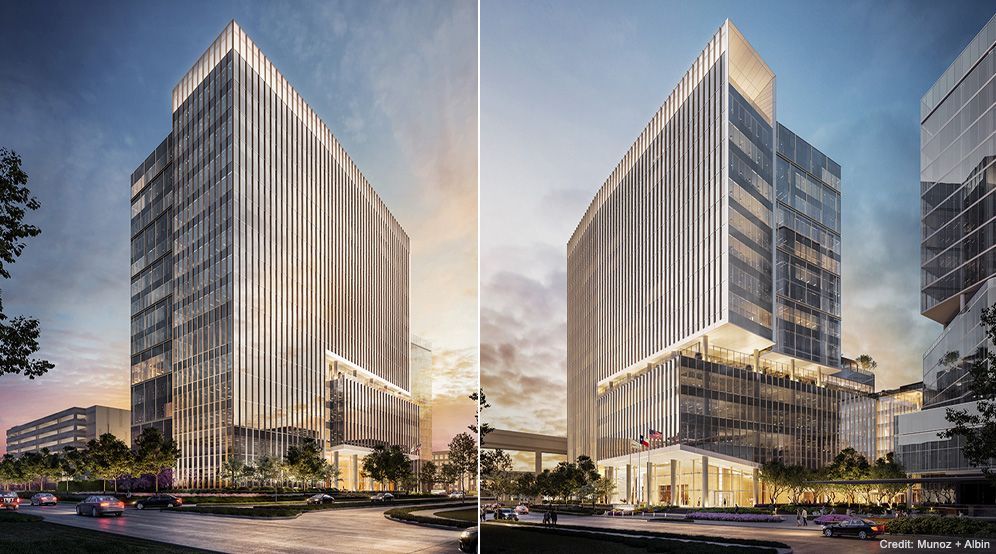
Location
Houston, TX
Client
Hines
Services
Environmental
Geotechnical
Architects
Munoz + Albin (Design Architect)
Kendall/Heaton Associates (Architect of Record)
Lincoln Centre Life Sciences Research Campus
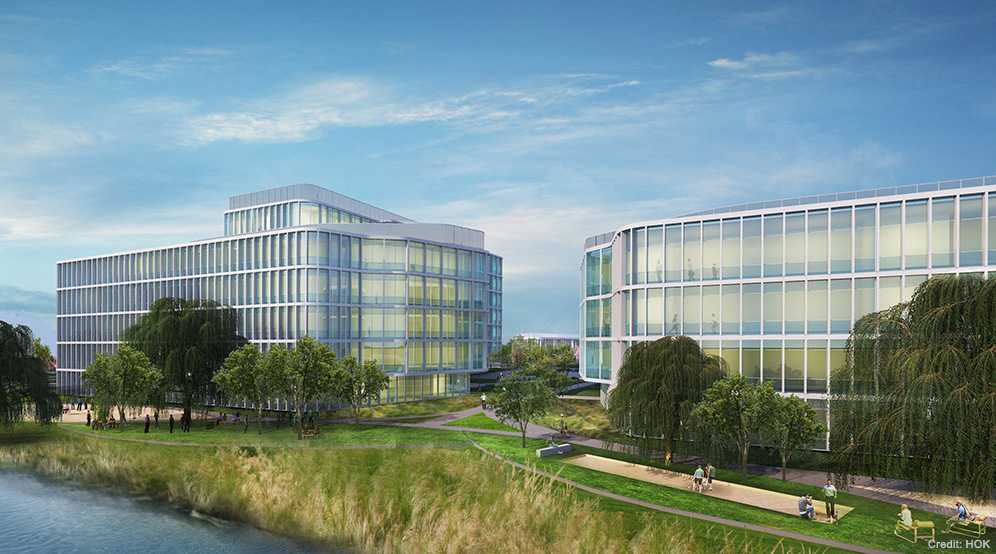
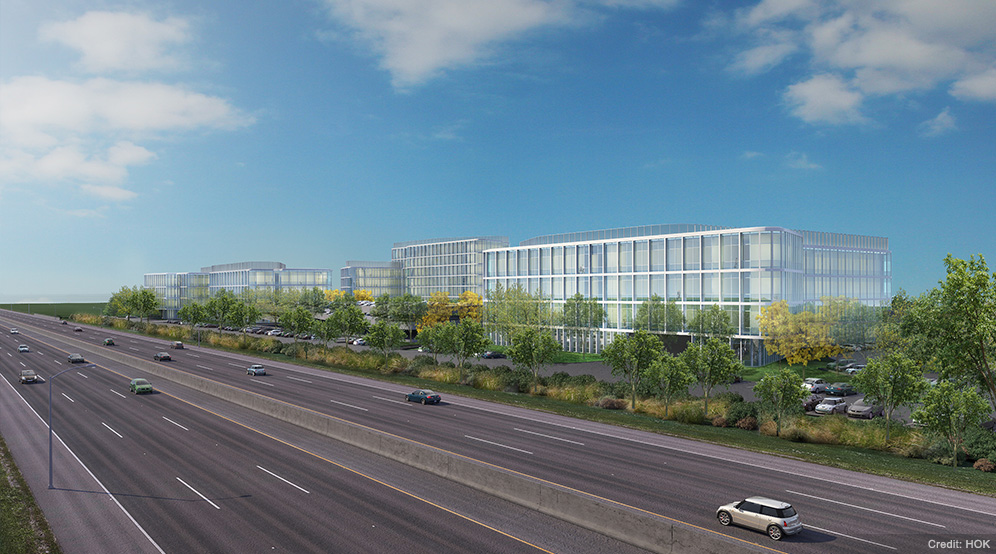
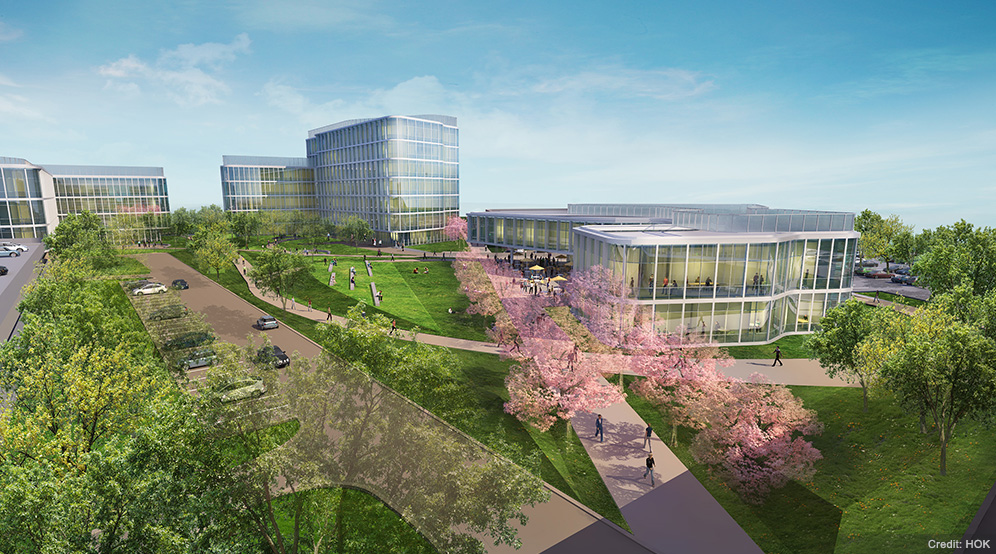
Location
Foster City, CA
Client
BioMed Realty
Services
Geotechnical
Environmental
Earthquake/Seismic
Architect
HOK
Fulfillment Center – Clay
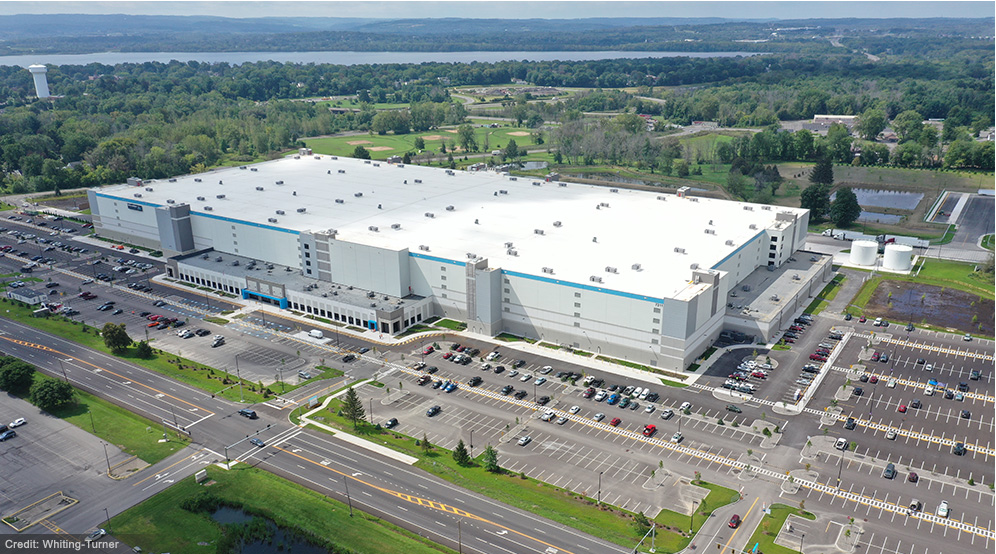
Location
Clay, NY
Client
Trammell Crow Company
Services
Geotechnical
Environmental
Surveying/Geospatial
Traffic & Transportation
Land Use Planning
Natural Resources & Permitting
Demolition
Architect
BL Companies
Strategic Partner
Ostergaard Acoustical Associates
The Glasshouse
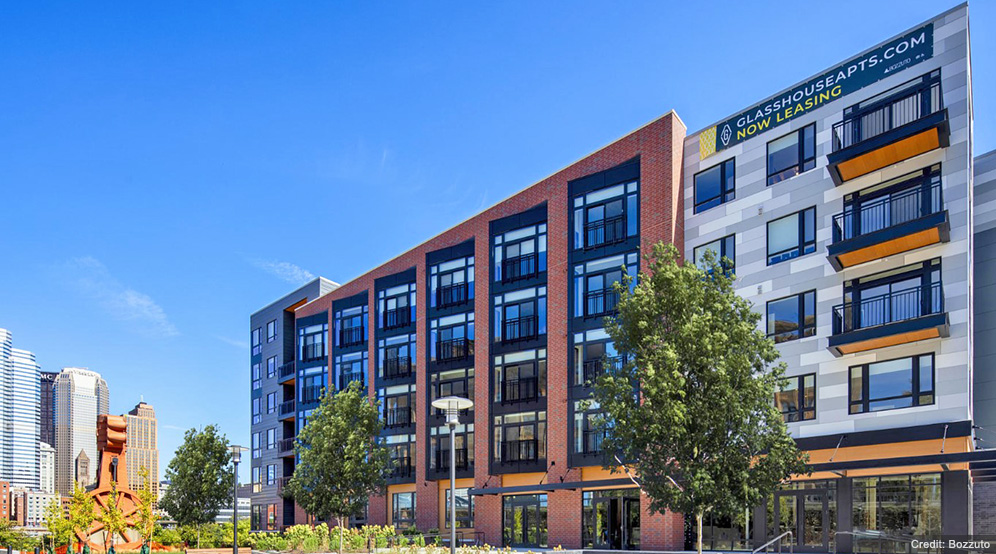
Location
Pittsburgh, PA
Client
Trammell Crow Company
Services
Site/Civil
Geotechnical
Environmental
Architect
Hord Coplan Macht
Strategic Partner
Rycon Construction
UCHC Outpatient Pavilion and Parking Garage
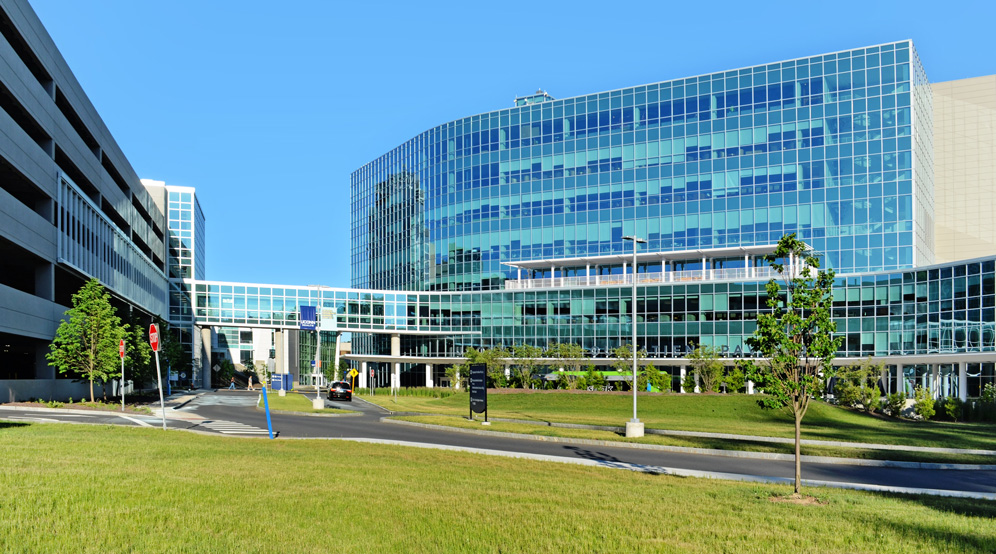
OVERVIEW
The UCHC Ambulatory Care Complex is a design-build project with an aggressive delivery schedule. The project includes a 300,000 square-foot medical building and six-story parking garage. Langan is providing engineering, environmental permitting and surveying services. Site challenges include existing wetlands that require filling, a mass excavation over more than 70 feet in some areas, a need for flood management verification, and significant utility upgrades and reconfigurations on an active health care campus. The site design will incorporate environmentally sensitive stormwater techniques and the team is seeking LEED Silver certification for the project.
AWARDS
- 2016 Connecticut Building Congress Project Team Award – First Place for New Construction
Location
Farmington, CT
Client
Fusco/Clark – a Joint Venture
Services
Site/Civil
Environmental
Traditional Surveying
WMATA Dulles Rail Yard and Maintenance Facility
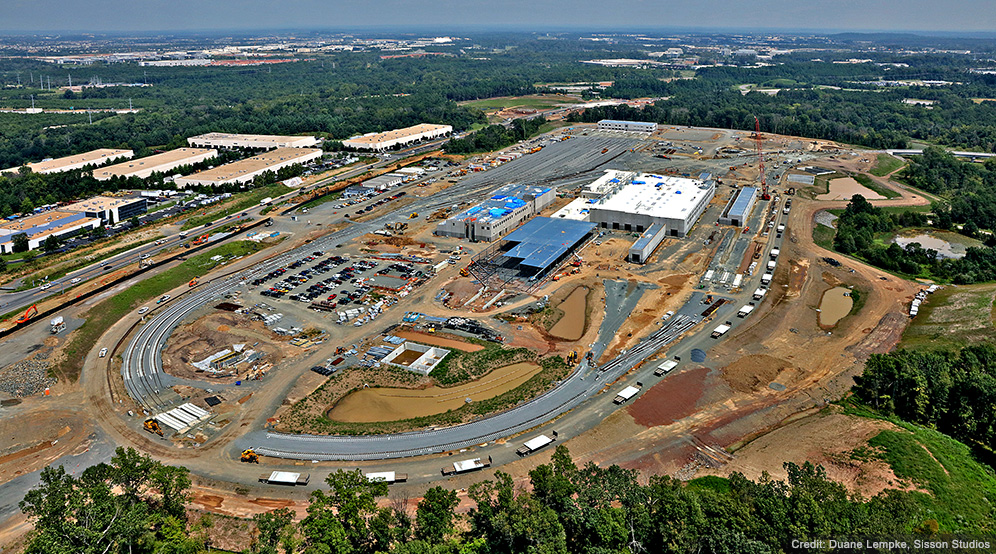
Location
Sterling, VA
Clients
Washington Metropolitan Area Transit Authority (WMATA)
Metropolitan Washington Airports Authority (MWAA)
Services
Geotechnical
Environmental
Architects
Giuliani Associates Architects, Inc.
SYSTRA
Strategic Partners
Hensel Phelps Construction
SYSTRA
One57
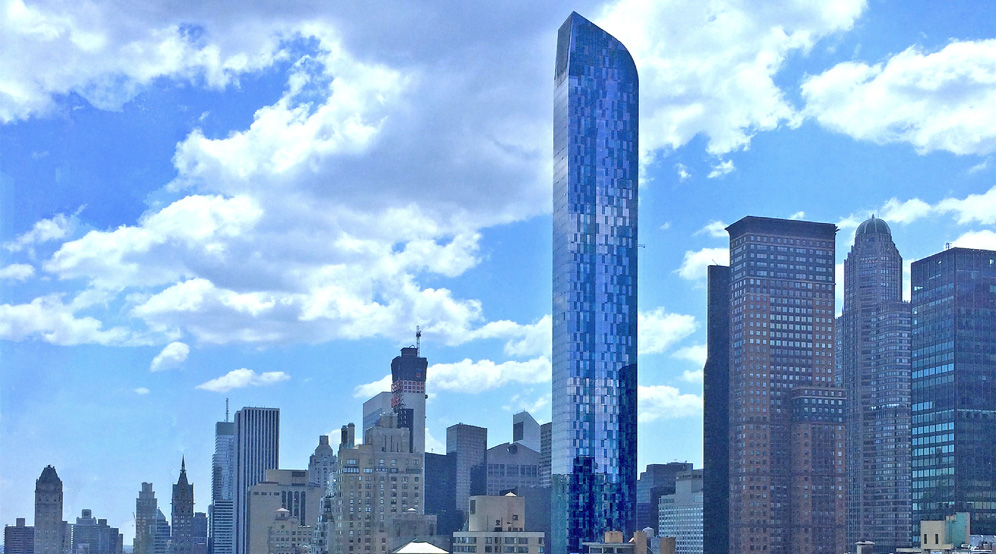
Location
New York, NY
Client
Extell Development Company
Services
Geotechnical
Site/Civil
Environmental
Architects
Christian de Portzamparc
SLCE Architects
Colgate-Palmolive Waterfront
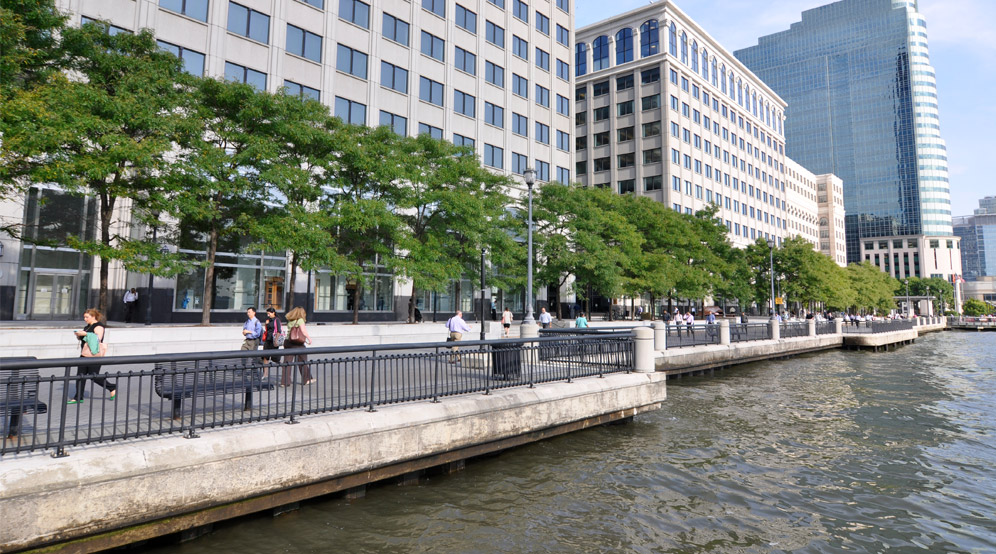
Location
Jersey City, NJ
Client
Colgate-Palmolive Company
Services
Waterfront & Marine
Geotechnical
Site/Civil
Environmental
Traffic & Transportation
Landscape Architecture
Cranbury Logistics Center
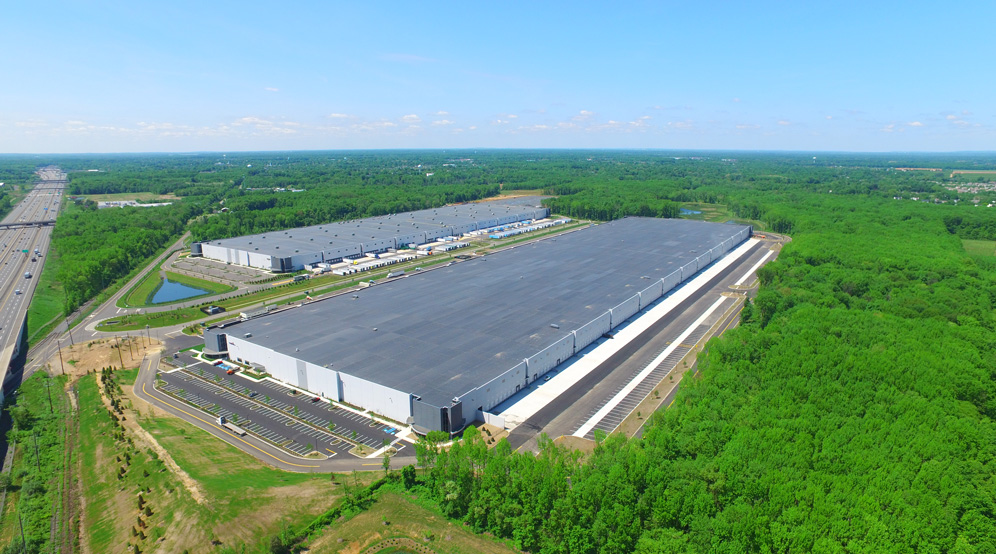
Location
Cranbury, NJ
Client
Cranbury Brickyard, LLC
Services
Site/Civil
Geotechnical
Environmental
Natural Resources & Permitting
Landscape Architecture
Traffic & Transportation
Bronx Point
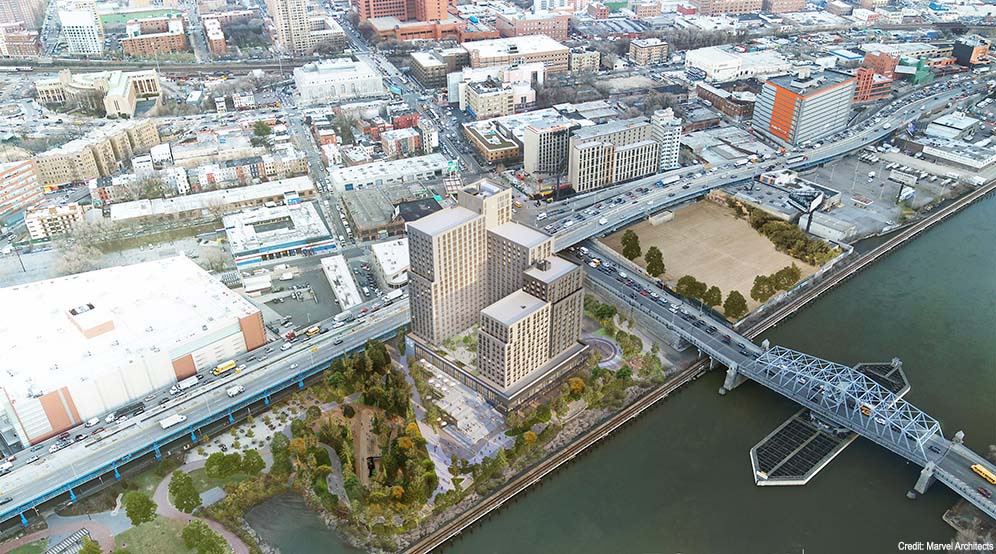
Location
Bronx, NY
Client
Bronx Point Owner, LLC (A Joint Venture of L+M Development Partners and Type A Projects)
Services
Site/Civil
Environmental
Surveying/Geospatial
Traffic & Transportation
Architects
S9 Architecture
Marvel Architects
Strategic Partners
Abel Bainnson Butz
Cosentini Associates
WSP
Memorial Sloan-Kettering Cancer & Data Center
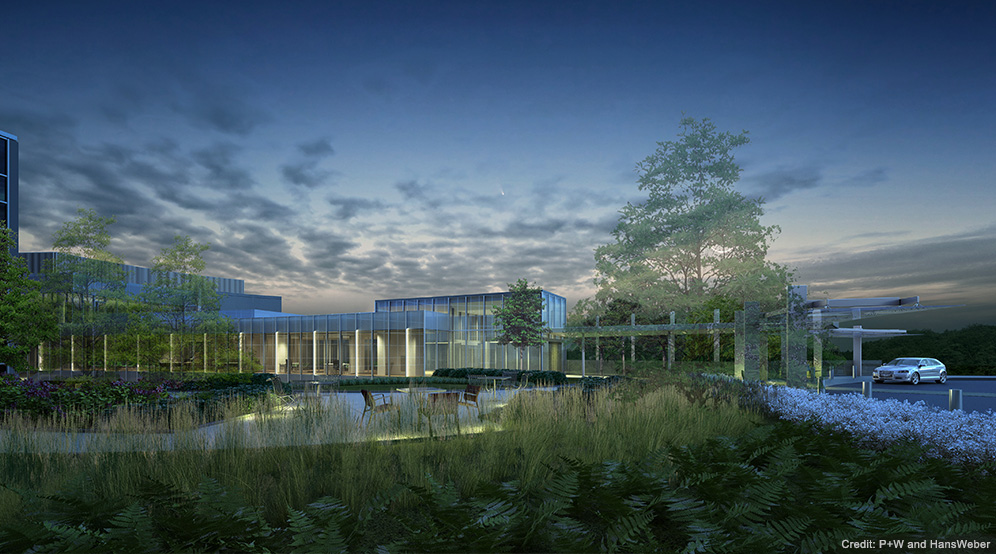
Location
Middletown, NJ
Client
Memorial Sloan-Kettering
Services
Landscape Architecture
Site/Civil
Geotechnical
Environmental
Natural Resources & Permitting
Surveying/Geospatial
Architect
Perkins + Will

