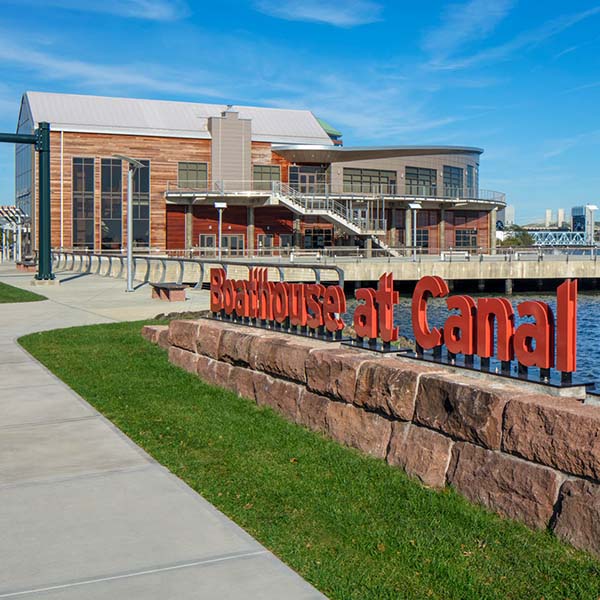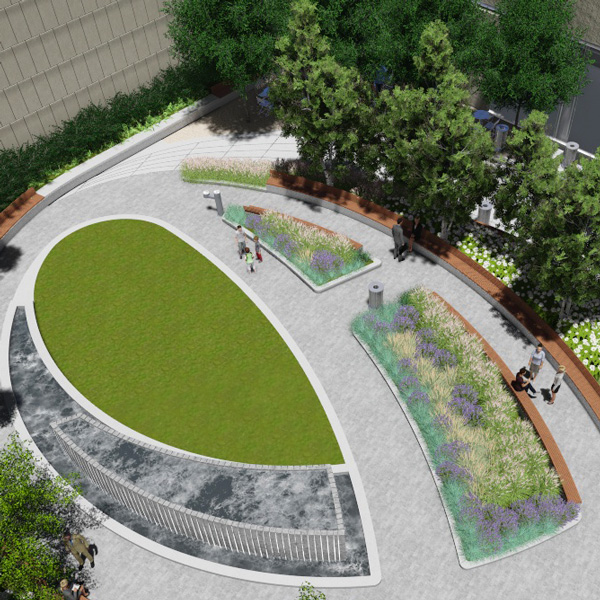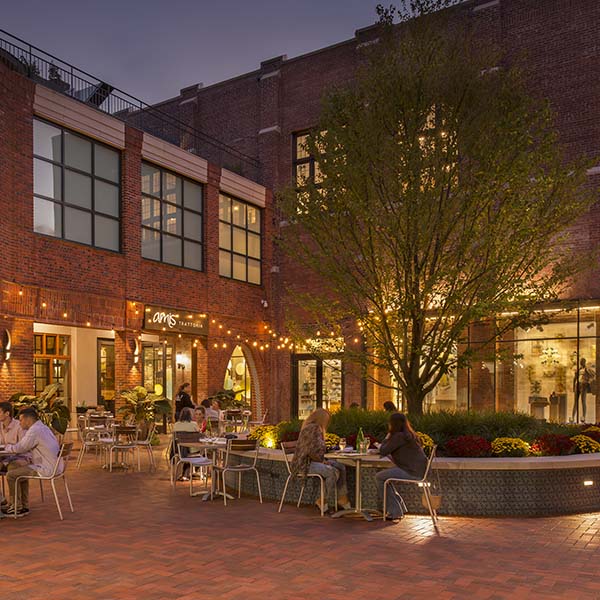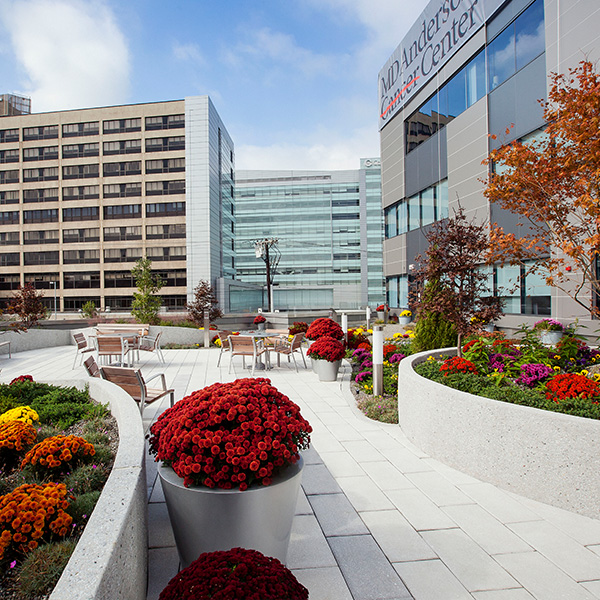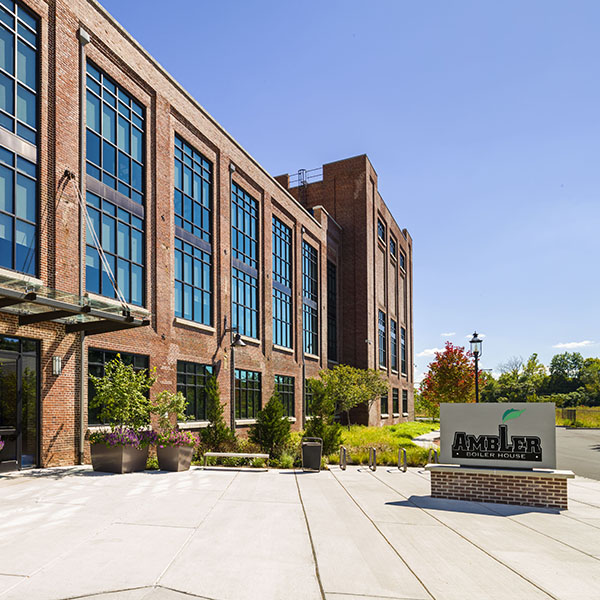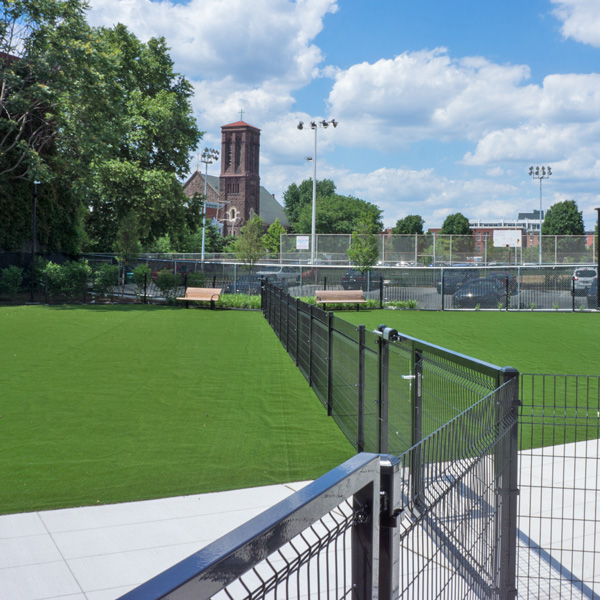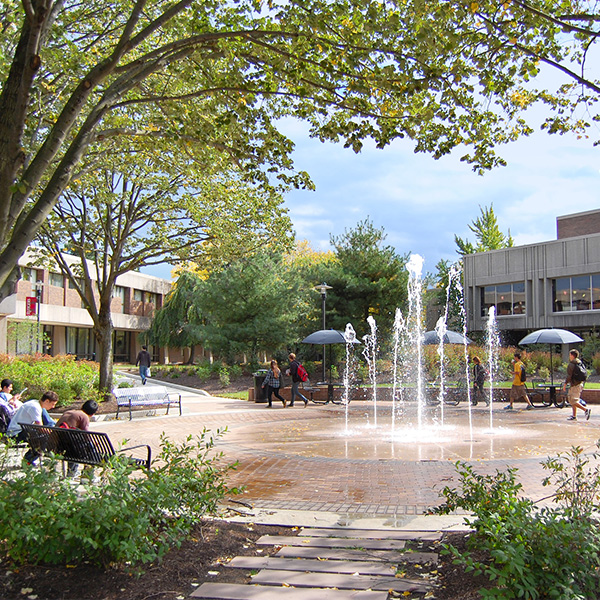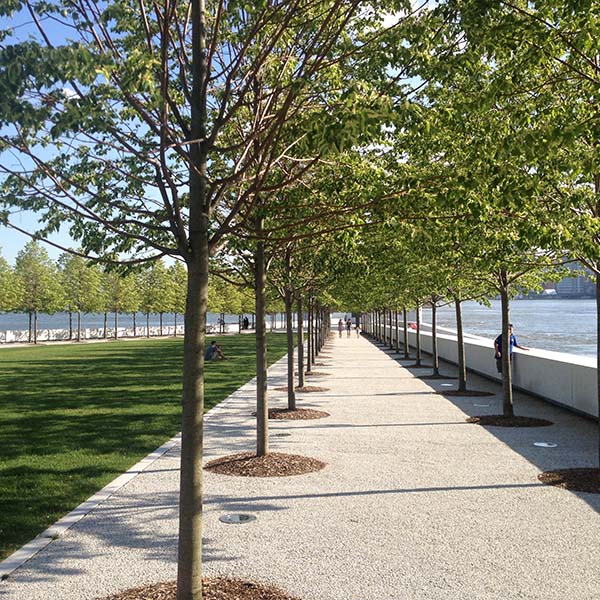LA Web Updates
The Boathouse at Canal Dock
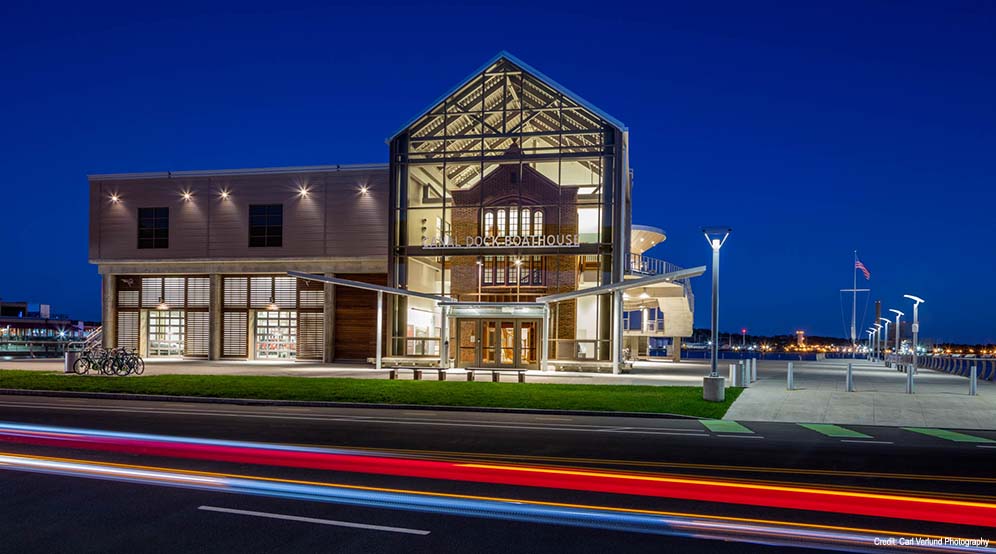
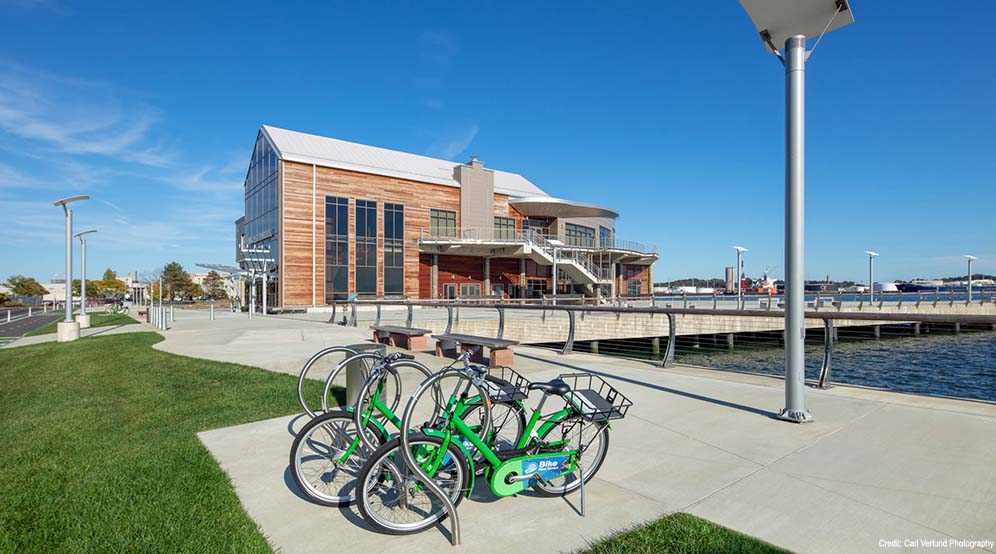
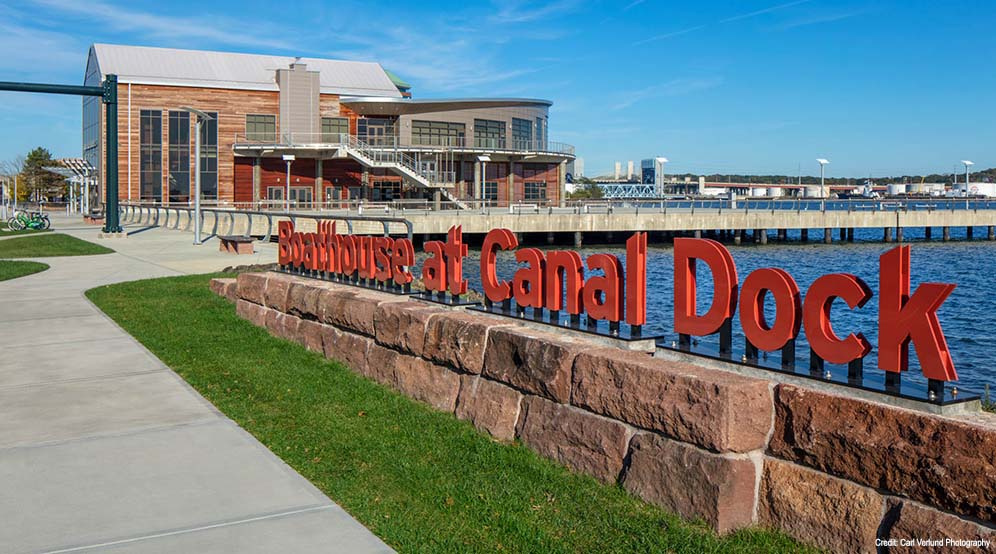
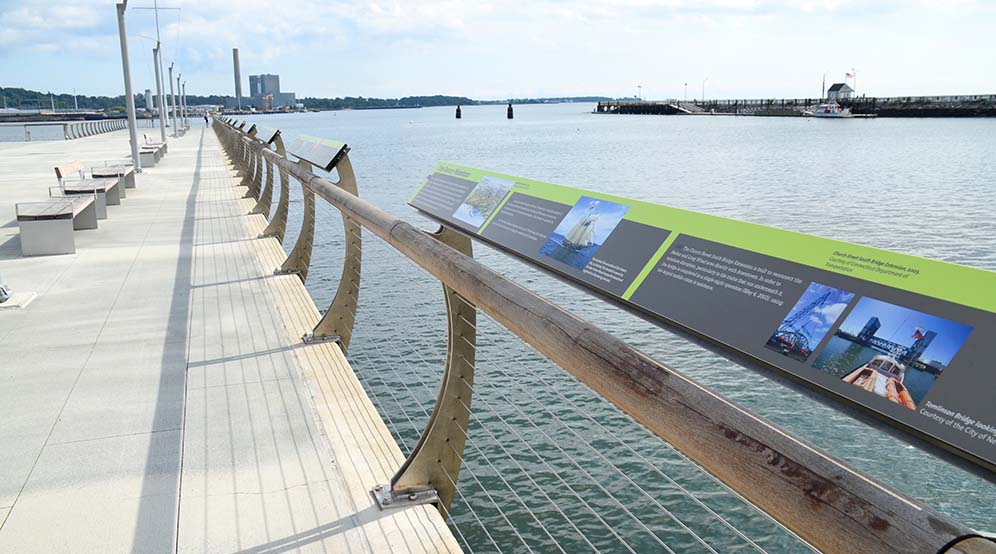
Location
New Haven, CT
Client
New Haven City Plan Department
Services
Waterfront & Marine
Site/Civil
Geotechnical
Landscape Architecture
Natural Resources & Permitting
Traditional Surveying
111 Murray Street
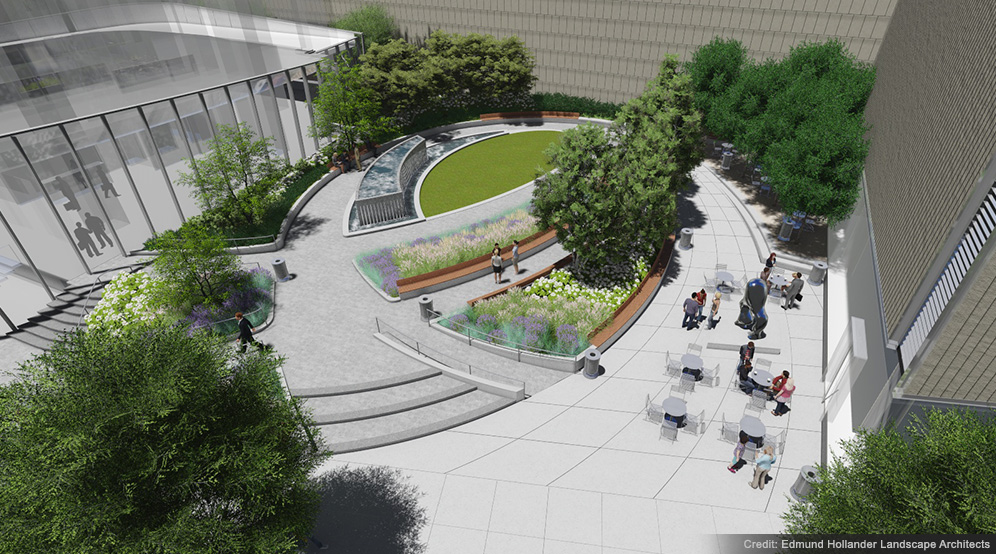
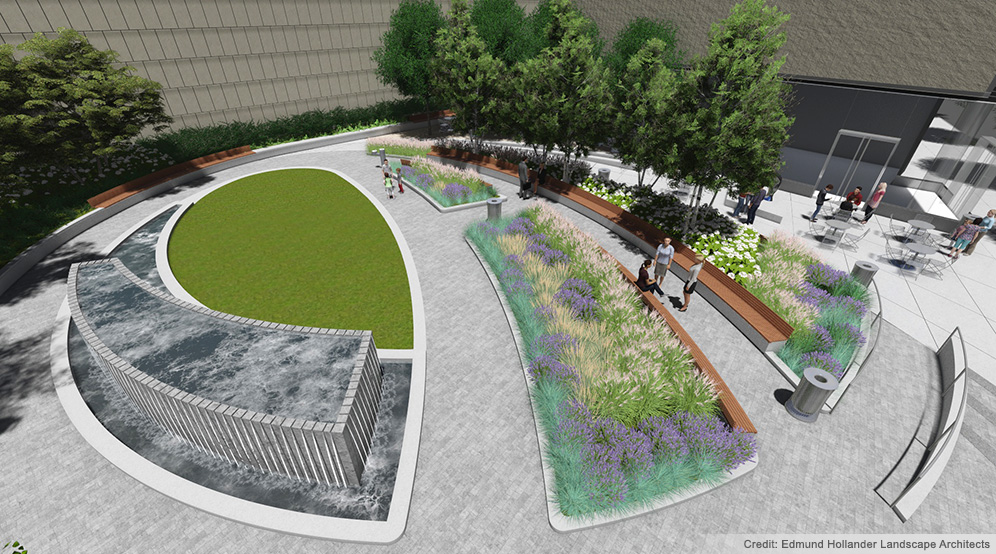
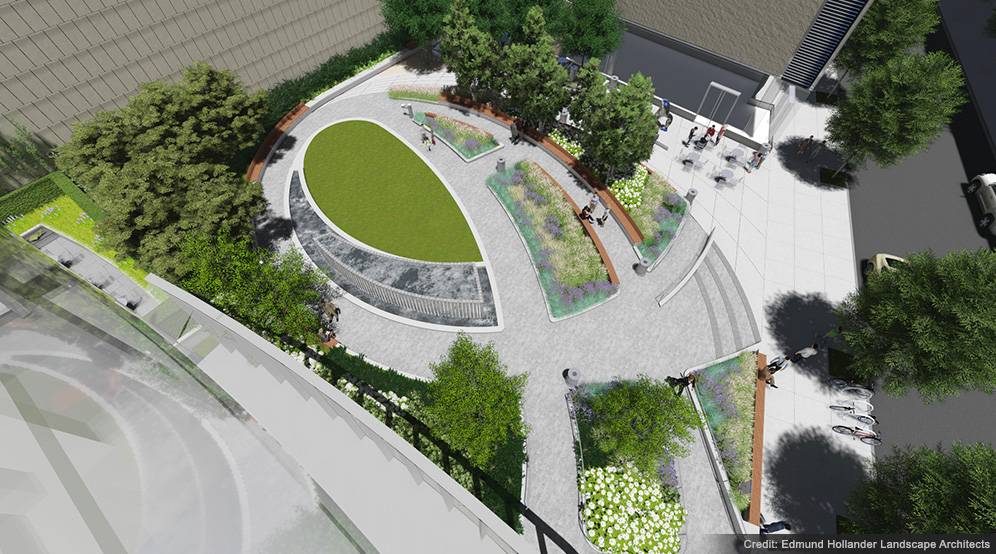
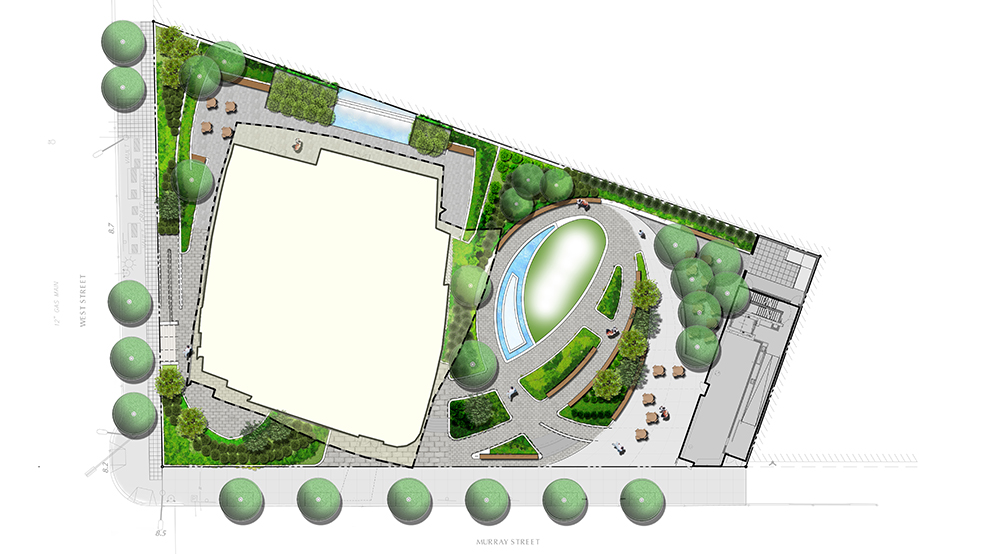
Location
New York, NY
Client
Fisher Brothers
Services
Landscape Architecture
Site/Civil
Geotechnical
Traditional Surveying
Architect
Kohn Pedersen Fox Associates, PC
Bedford Square
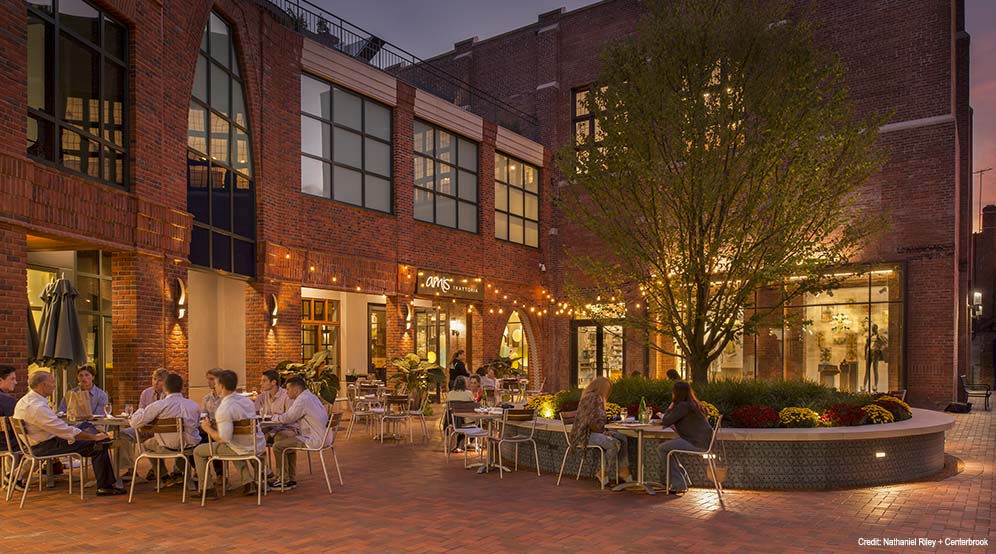
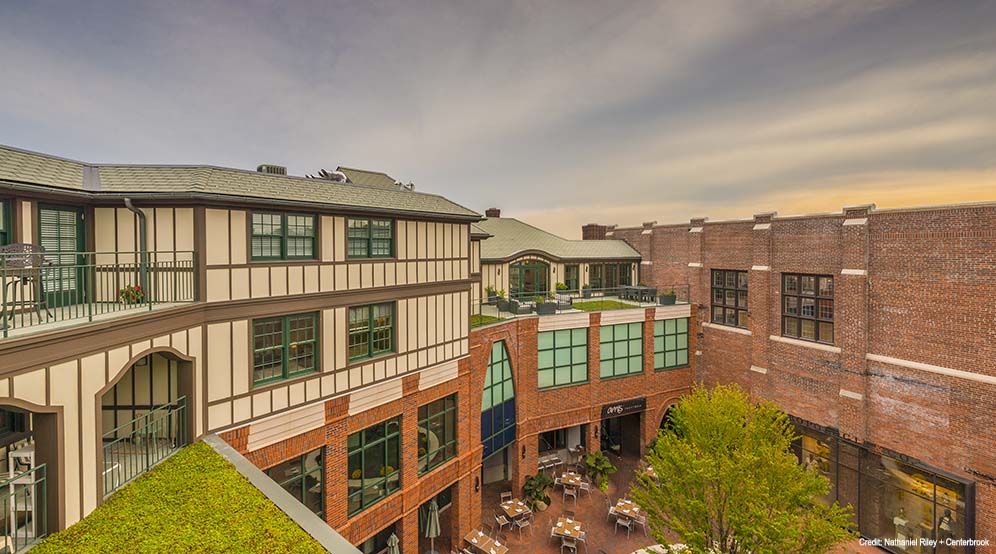
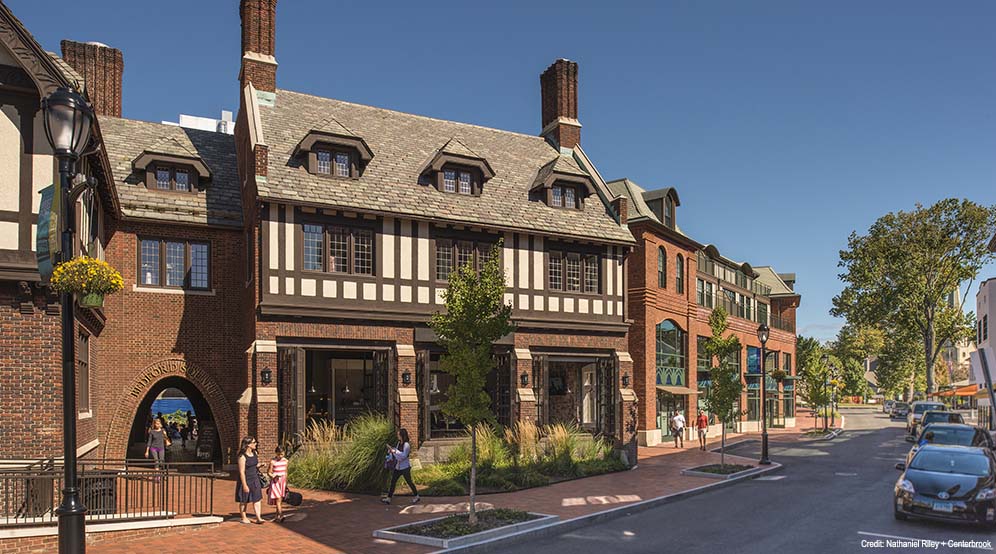
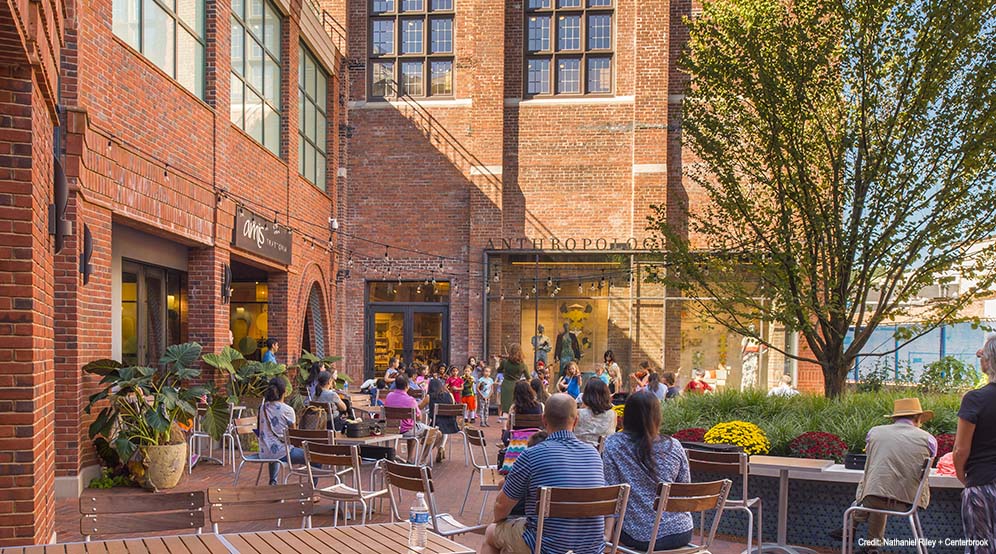
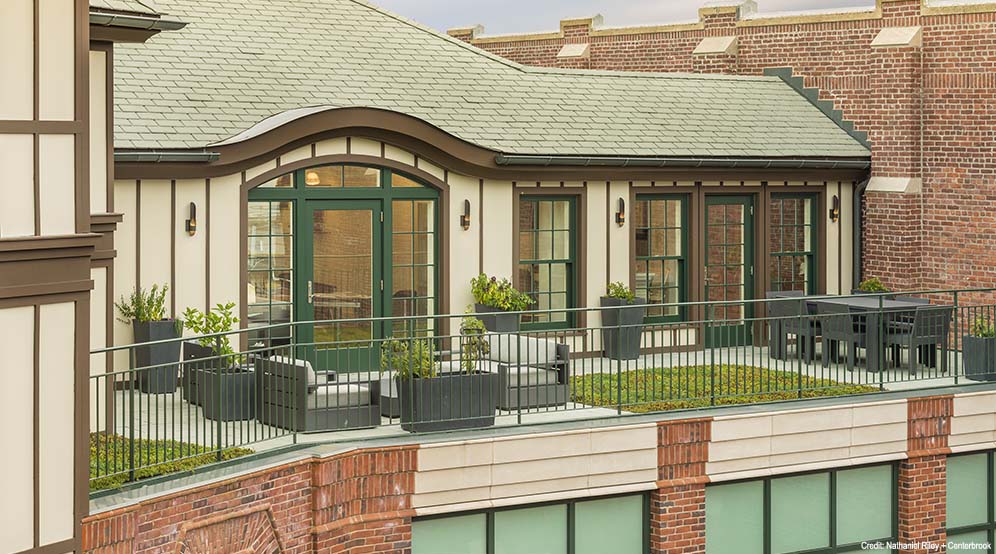
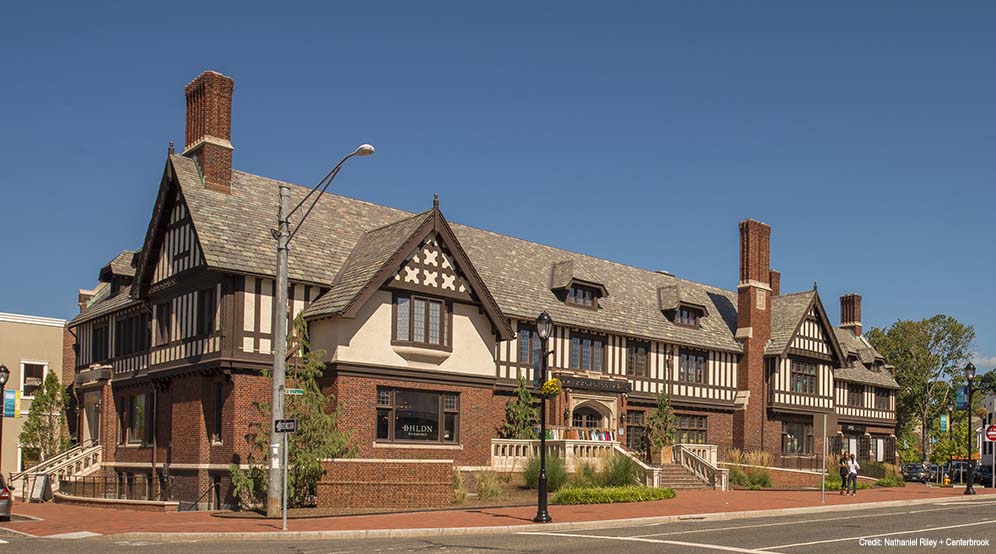
2020 ASLA Connecticut, Landscape Architectural Design – Municipal | Public Spaces Category, Merit Award
2018 Building Design + Construction, Reconstruction Awards – Silver Award Winner
2017 Connecticut Building Congress, TEAM Awards – Major Renovation, First Place
2017 Westport Historic District Commission, Historic Preservation Award – Rehabilitation
Location
Westport, CT
Client
Charter Realty
Services
Site/Civil
Geotechnical
Environmental
Traffic & Transportation
Landscape Architecture
Surveying/Geospatial
Terrestrial Scanning/BIM
MD Anderson Cancer Center at Cooper – Rooftop Garden
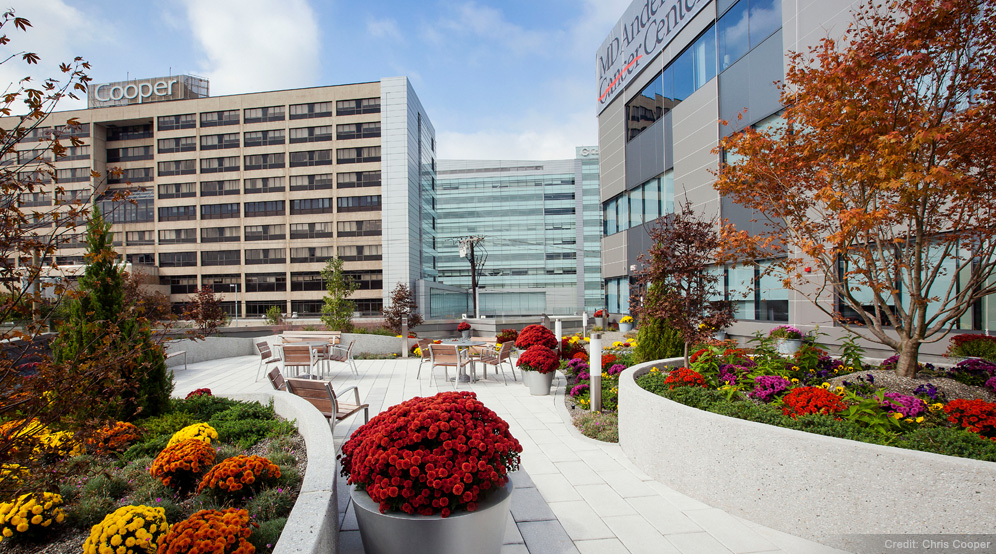
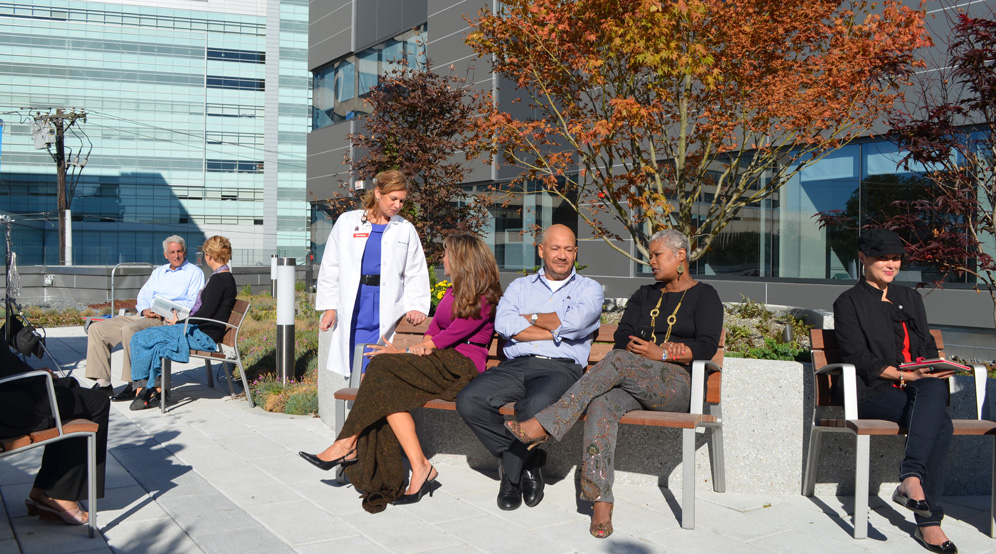
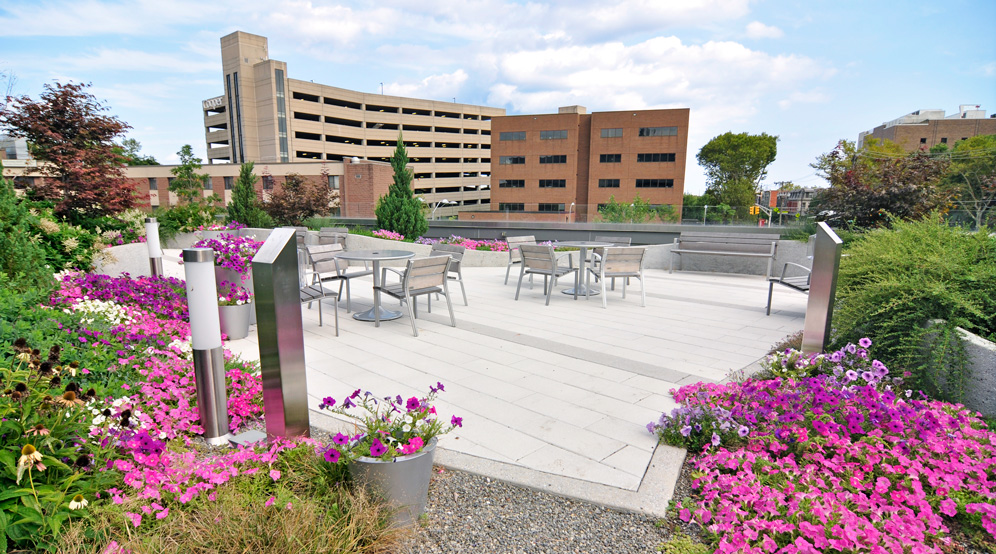
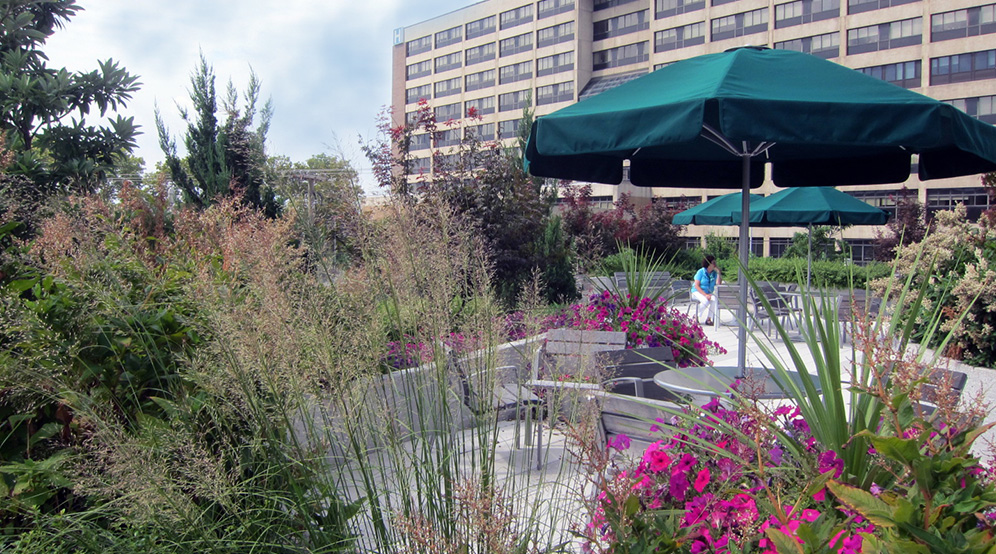
Ambler Boiler House
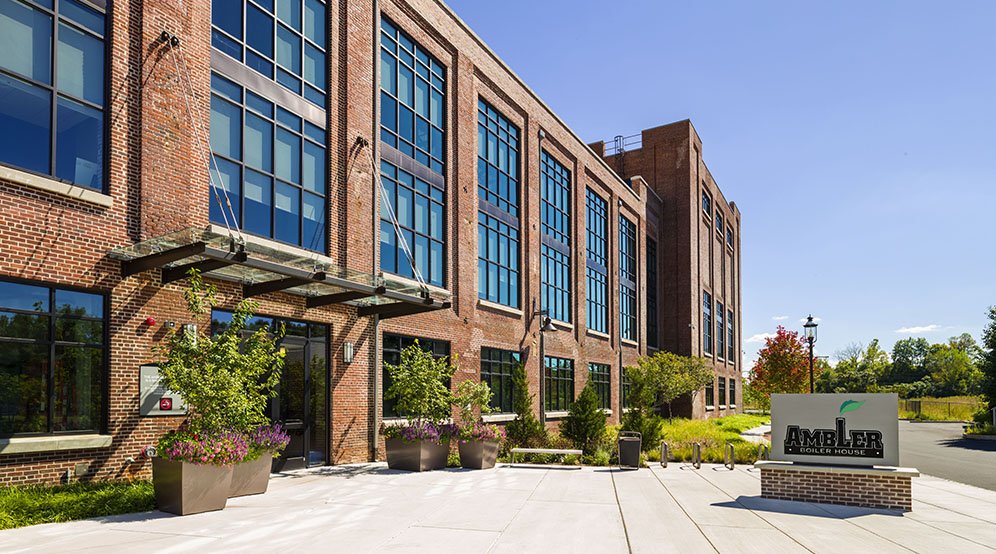
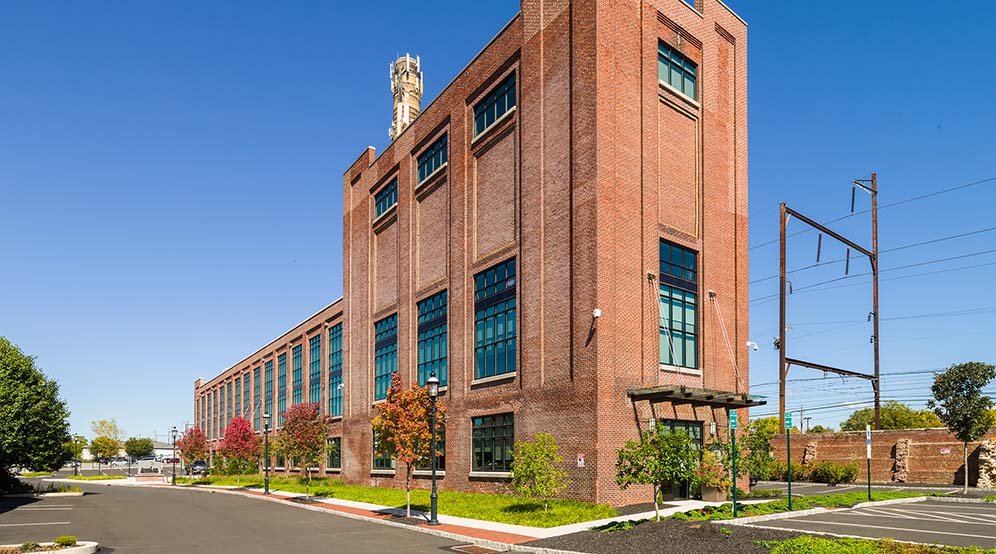
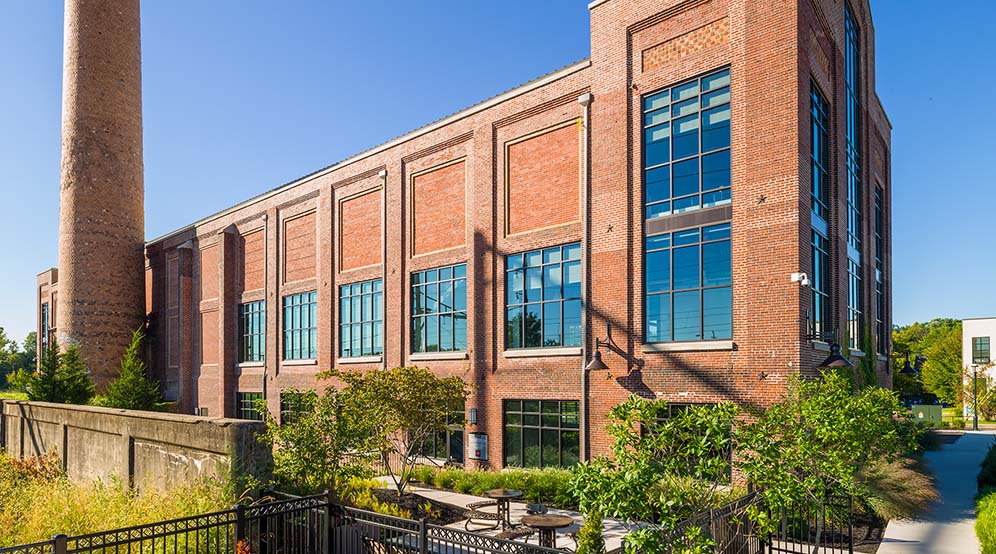
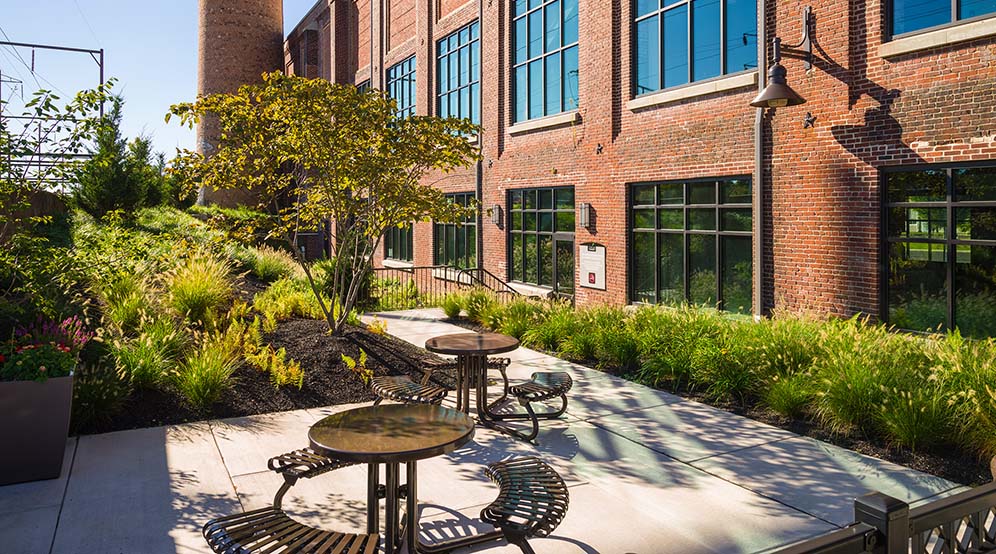
Building Design & Construction Magazine - Reconstruction Awards, Gold Award 2013
Location
Ambler, PA
Client
Summit Realty Advisors, LLC
Services
Landscape Architecture
Site/Civil
Traditional Surveying
Green Street Dog Park
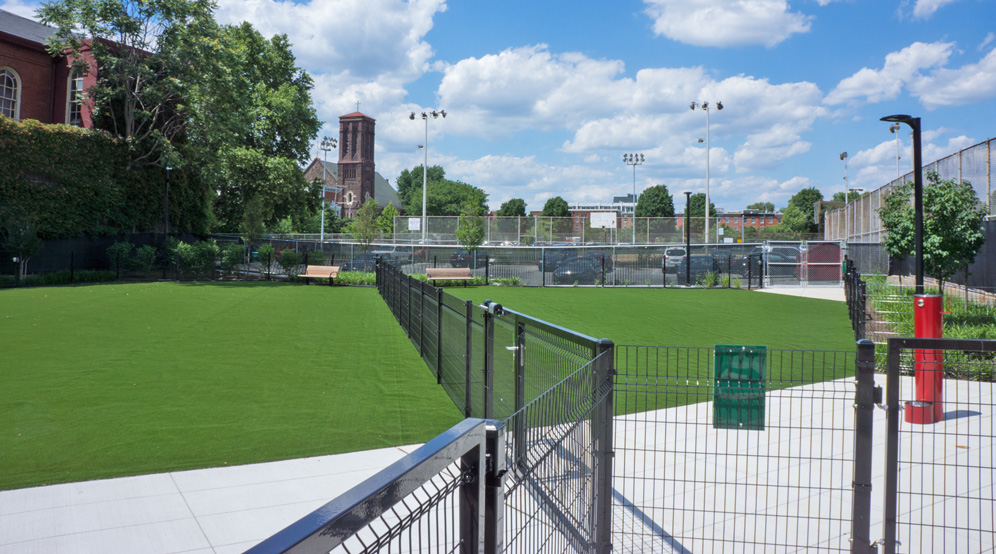
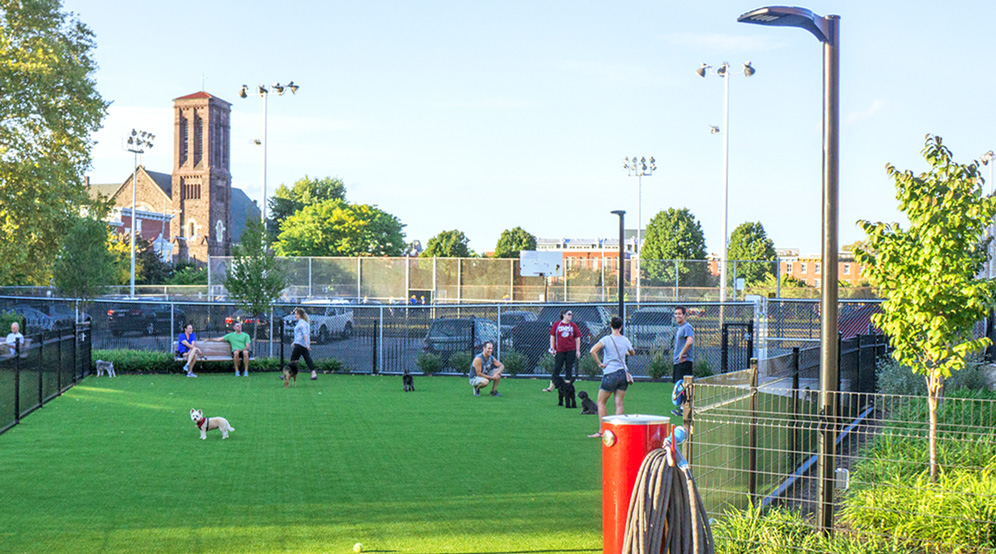
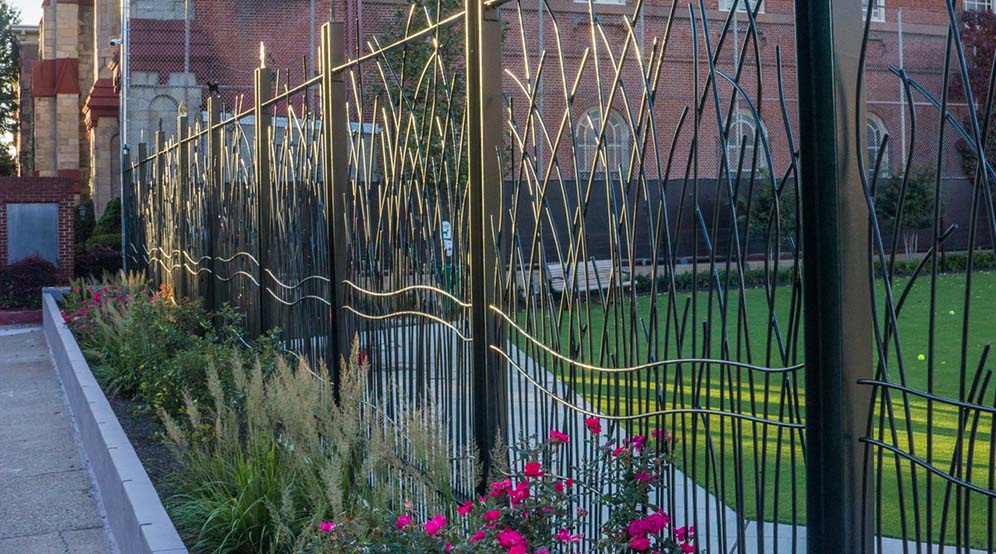
Location
Philadelphia, PA
Client
Spring Garden Community Development Corporation
Services
Landscape Architecture
Site/Civil
Geotechnical
Surveying/Geospatial
Rutgers University – Livingston Campus Mall
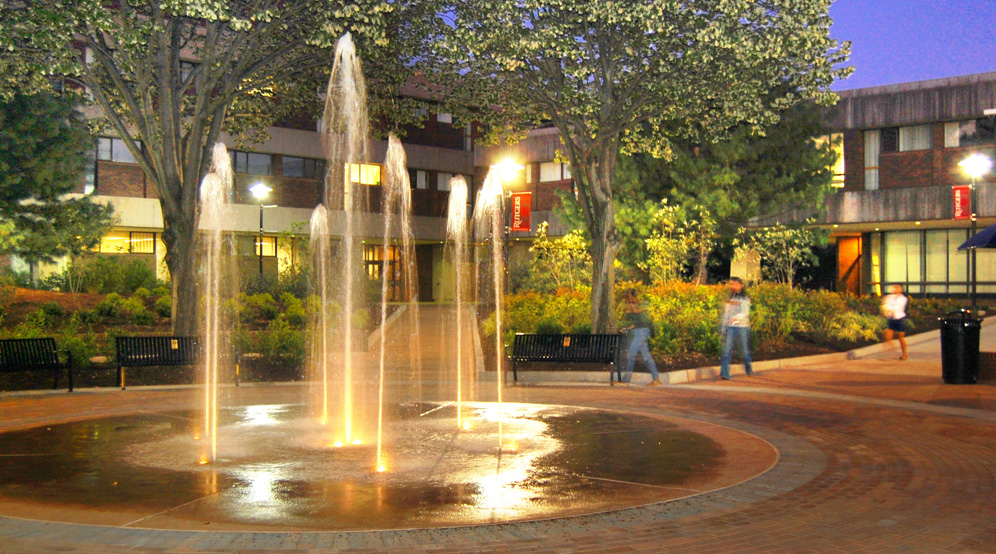
Location
Piscataway, NJ
Client
Rutgers University
Services
Landscape Architecture
Surveying/Geospatial
Site/Civil
Franklin D. Roosevelt Four Freedoms Park
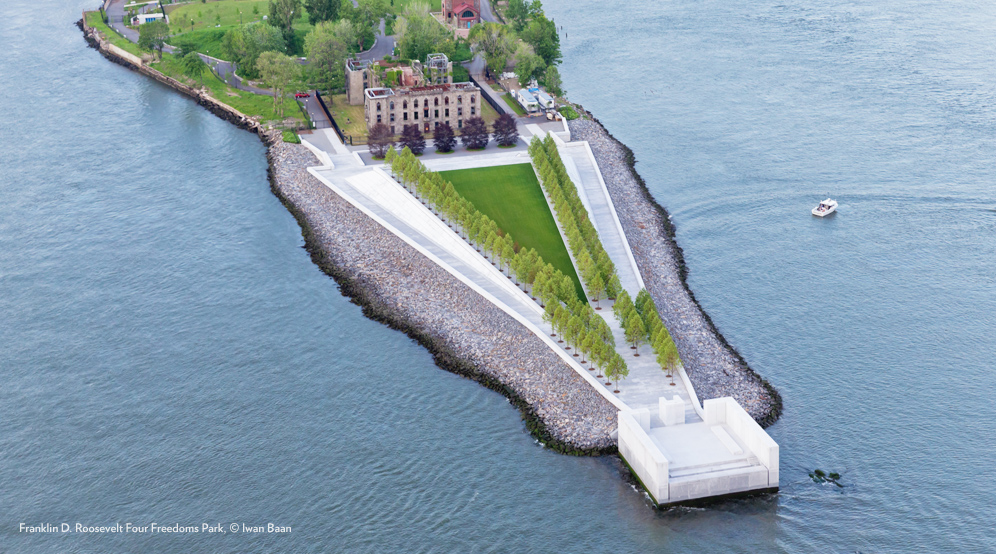
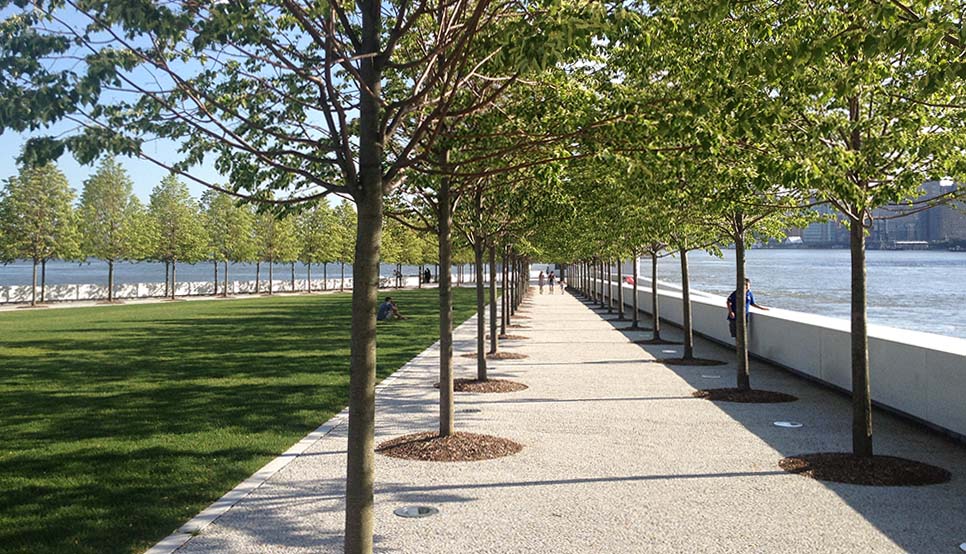
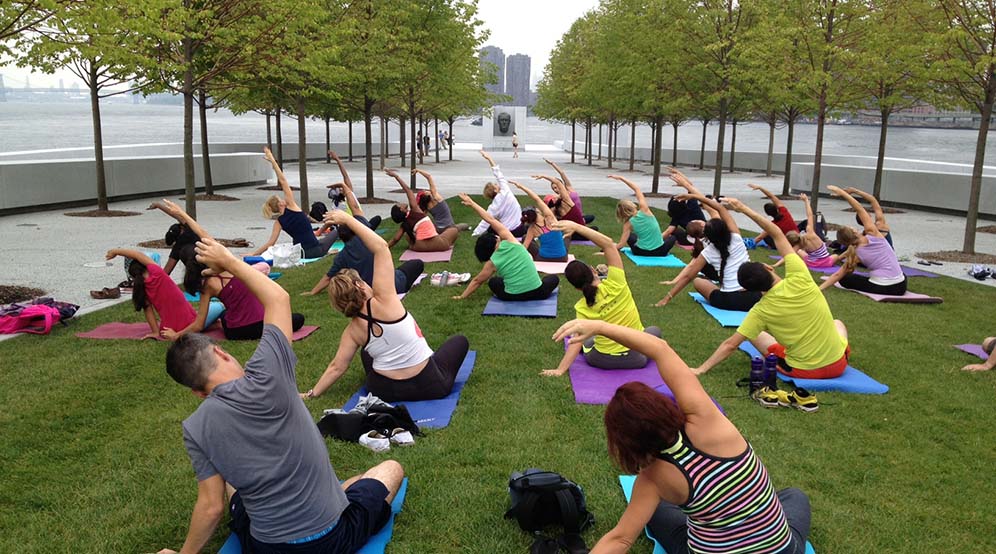
2013 American Institute of Architects New York Chapter Design Awards: Urban Design Merit Award
2013 Municipal Art Society: Brendan Gill Prize
2013 Travel + Leisure Design Awards: Best Public Space
2013 American Council of Engineering Companies New Jersey Chapter, Engineering Excellence Awards, Honor Award
2013 American Council of Engineering Companies, Engineering Excellence Awards, Grand Award
Location
Roosevelt Island, NY
Client
Frankling D. Roosevelt Four Freedoms Park, LLC
Services
Waterfront & Marine
Land Use Planning
Natural Resources & Permitting
Site/Civil
Geotechnical
Landscape Architecture
Architects
Mitchell | Giurgola Architects
Louis Kahn
Strategic Partners
Weidlinger Associates
F.J. Sciame

