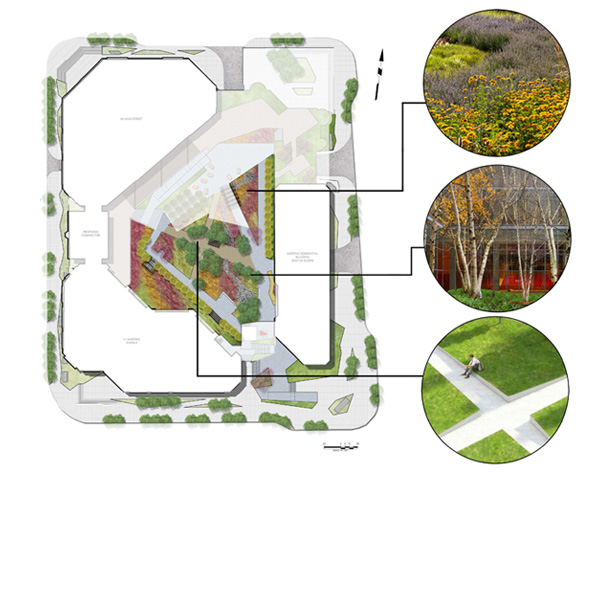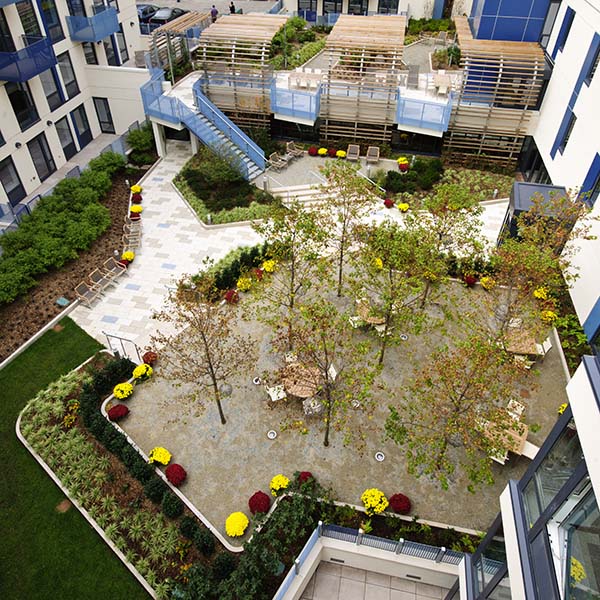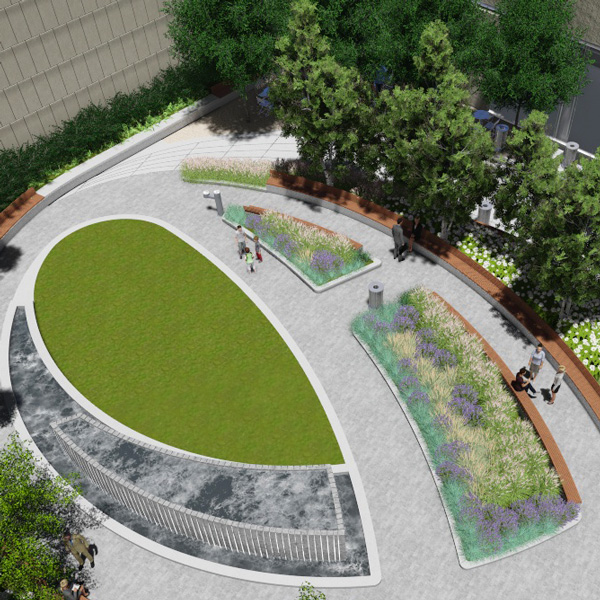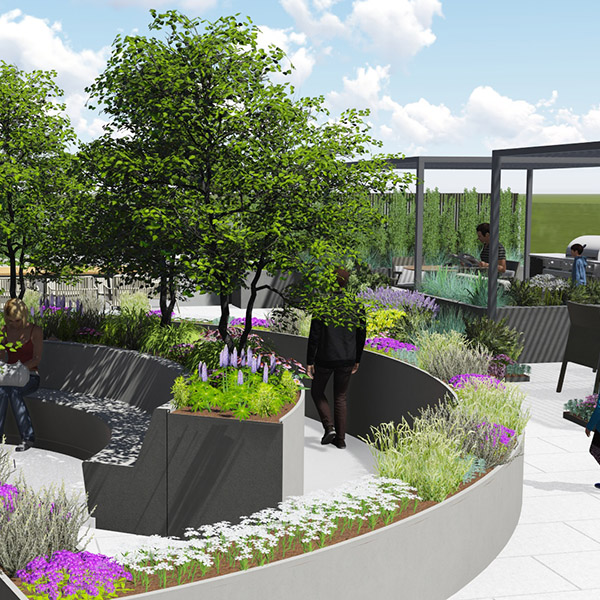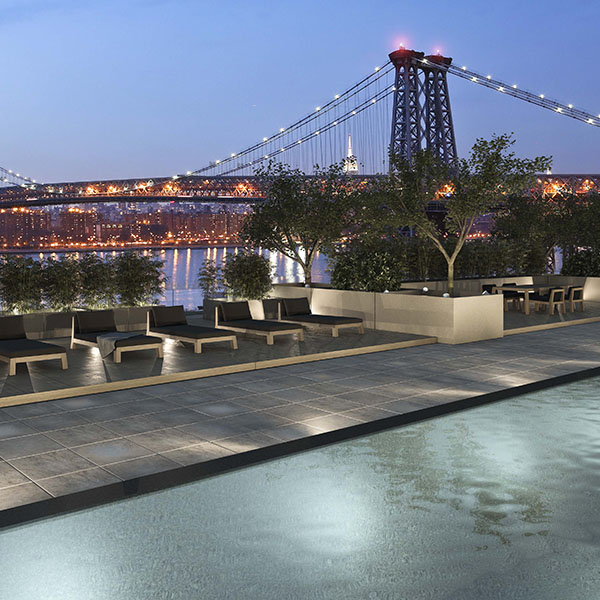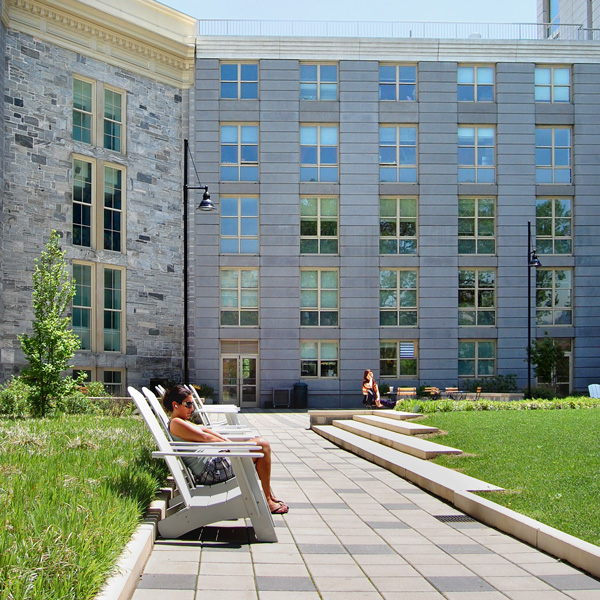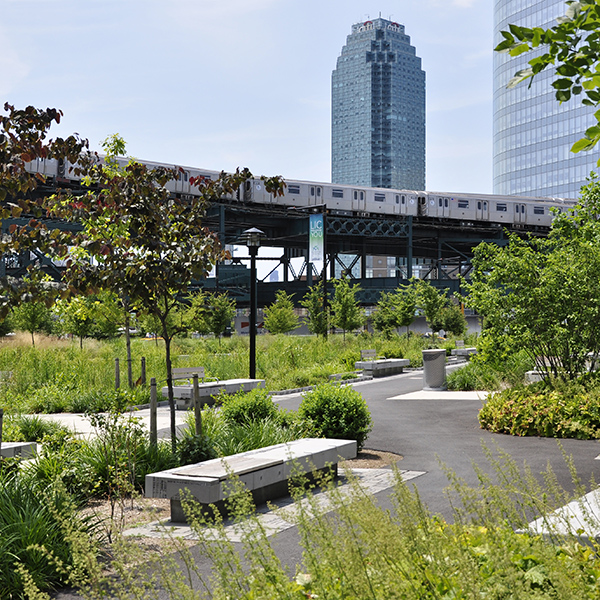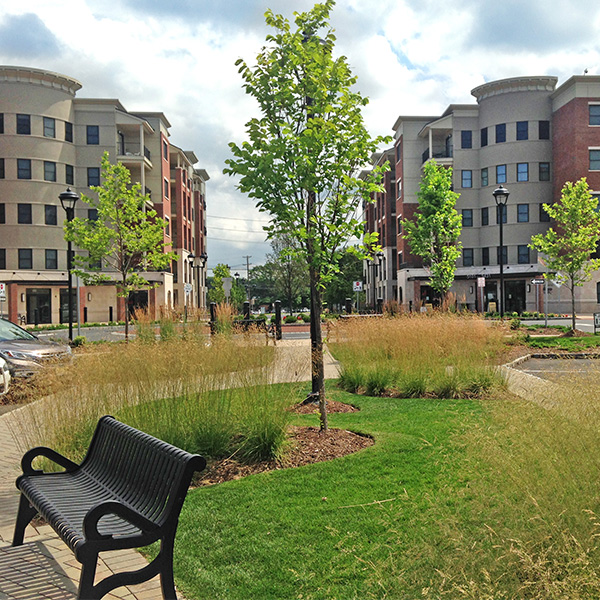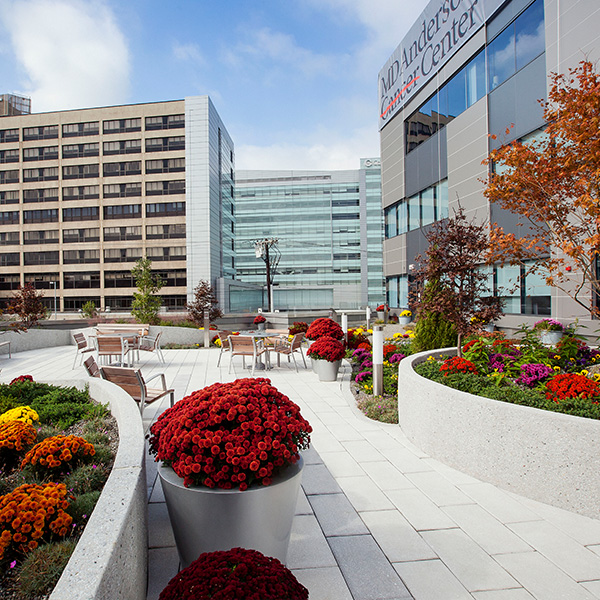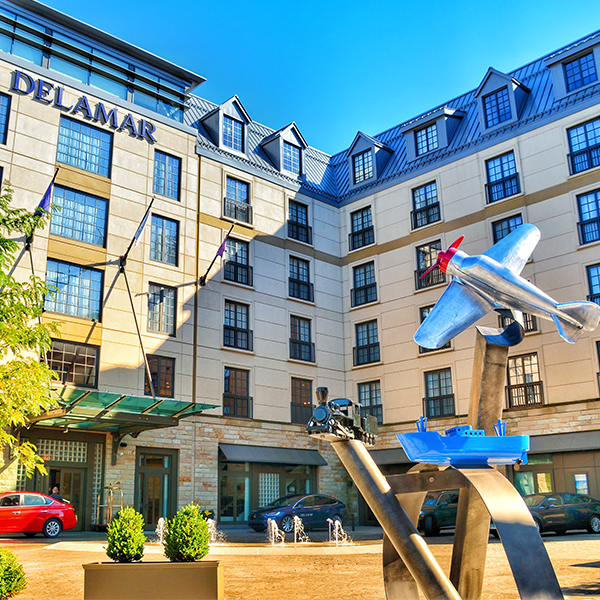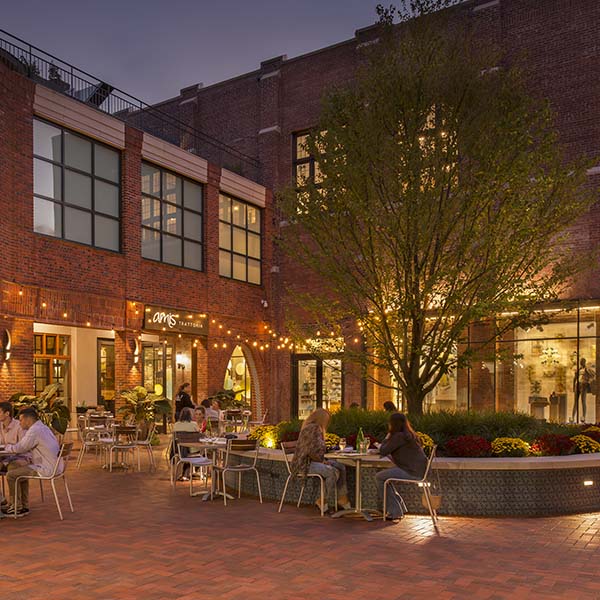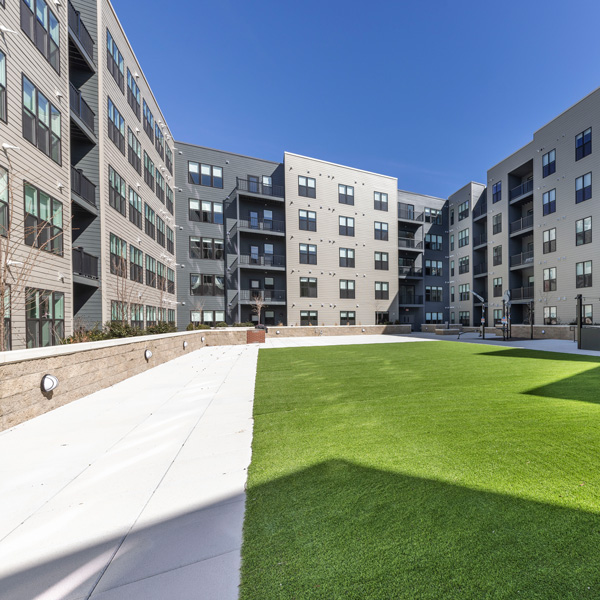Langan – Landscape Architecture + Planning
Founded in 1970, Langan employs over 1,600 professionals in its Parsippany, NJ headquarters and among over 40 regional offices. Langan Landscape Architects and Planners understand what makes places work. We shape effective design solutions that range from regional or city scale down to the most intimate courtyards and garden spaces. In every project we strive to identify and enhance the “sense of place,” which makes every site unique and memorable. This places us at the forefront of the rebirth of our cities and aging downtowns, guiding their revitalization as destinations where people live, work, shop and play.
Langan’s team has completed dozens of rooftop gardens and green roofs throughout New York and the tri-state area. We believe that every place we design should be an expression of attitudes, responding to social, economic, and environmental conditions. At Langan, we relentlessly pursue improvements in the quality of our work and strive to know our clients and their needs better than any other firm in our field.
Westchester Financial Center
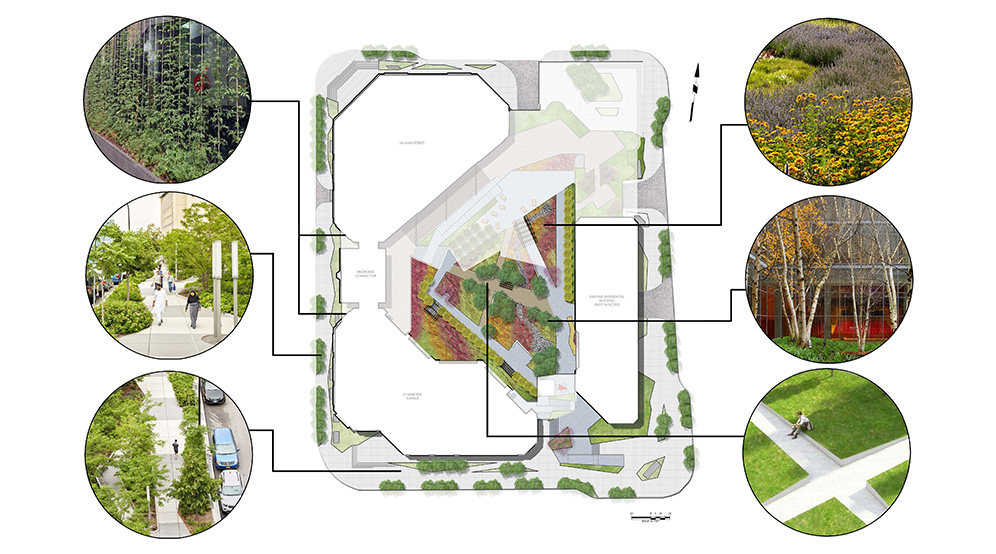
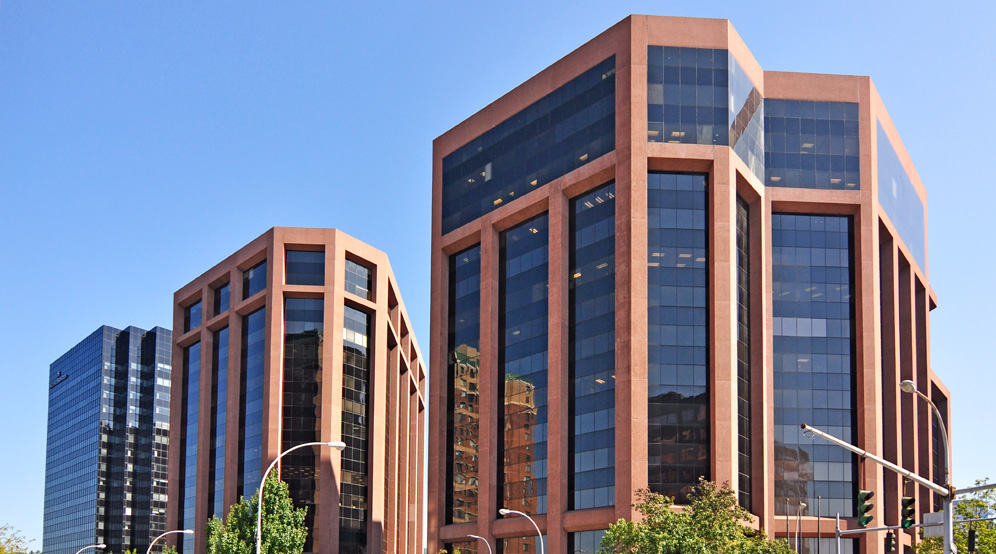
Location
White Plains, NY
Clients
Robert Martin Company
Warshauer Mellusi Warshauer Architects
Service
Landscape Architecture
Griffin Court
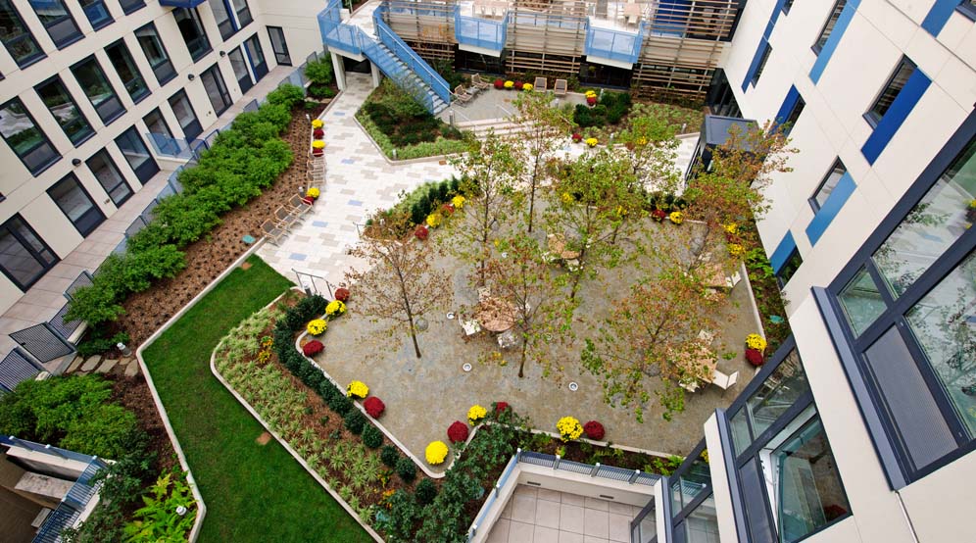
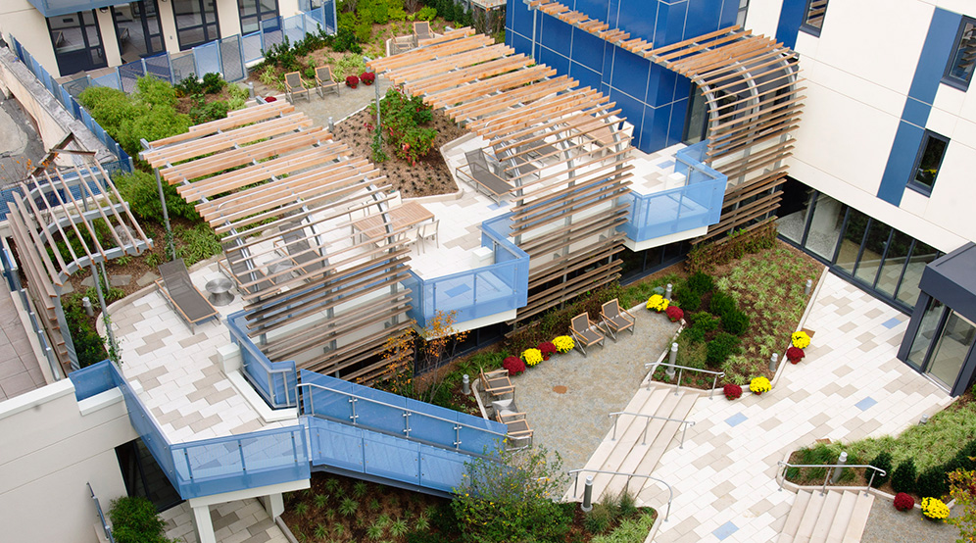
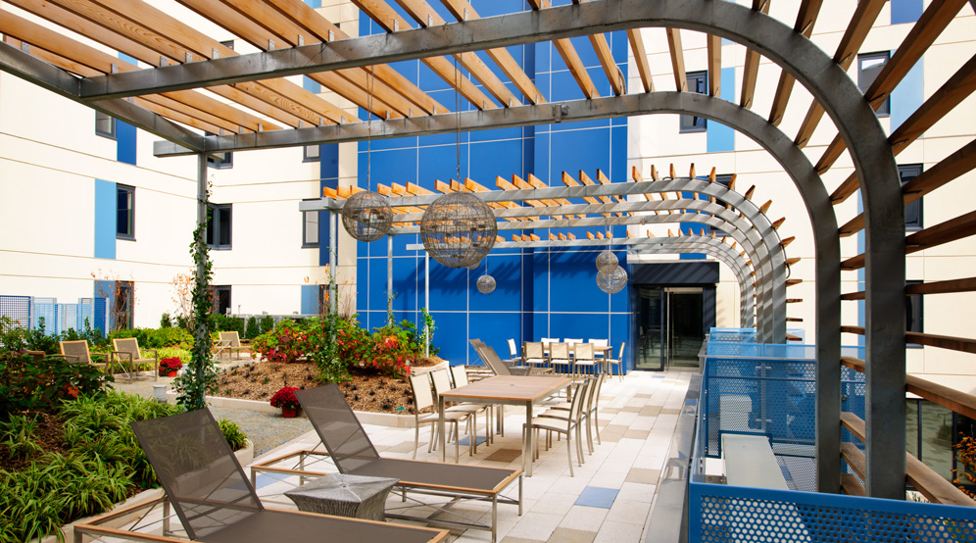
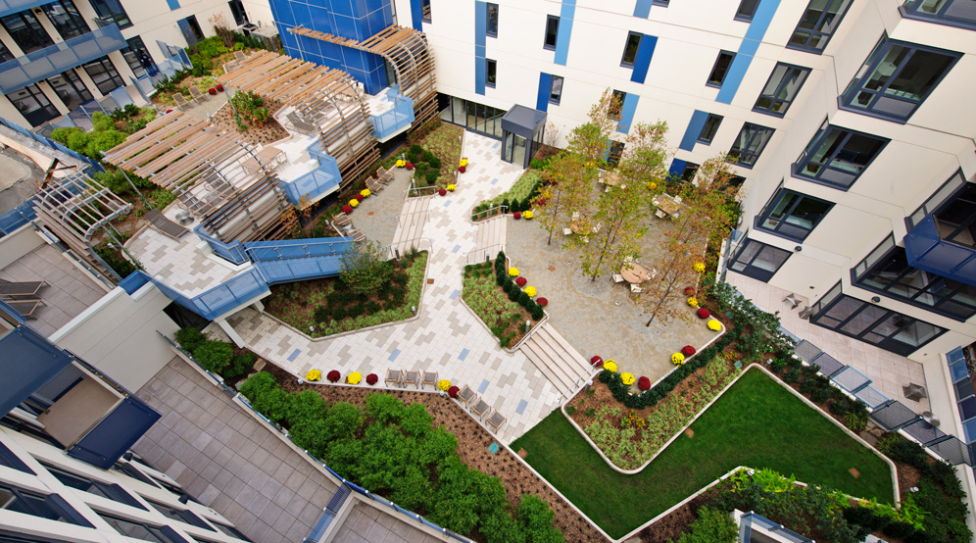
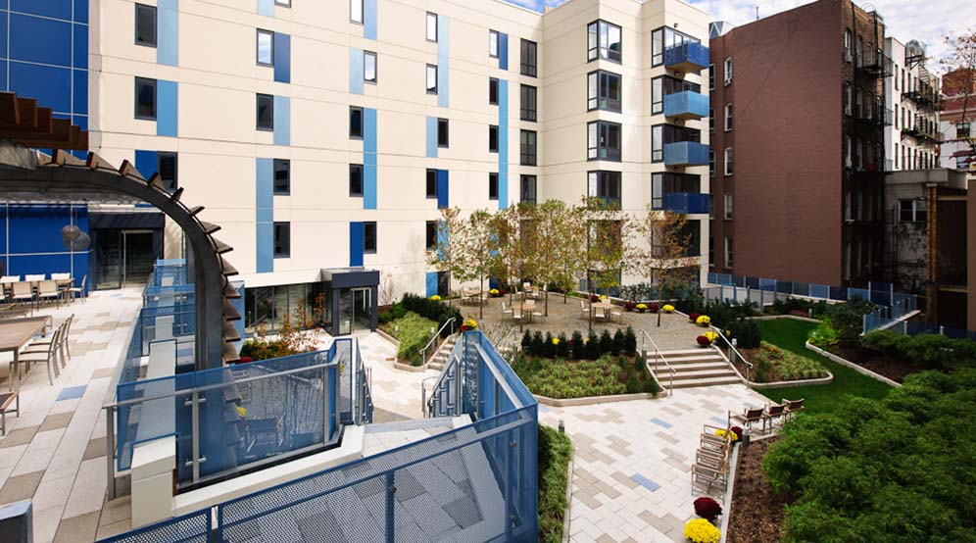
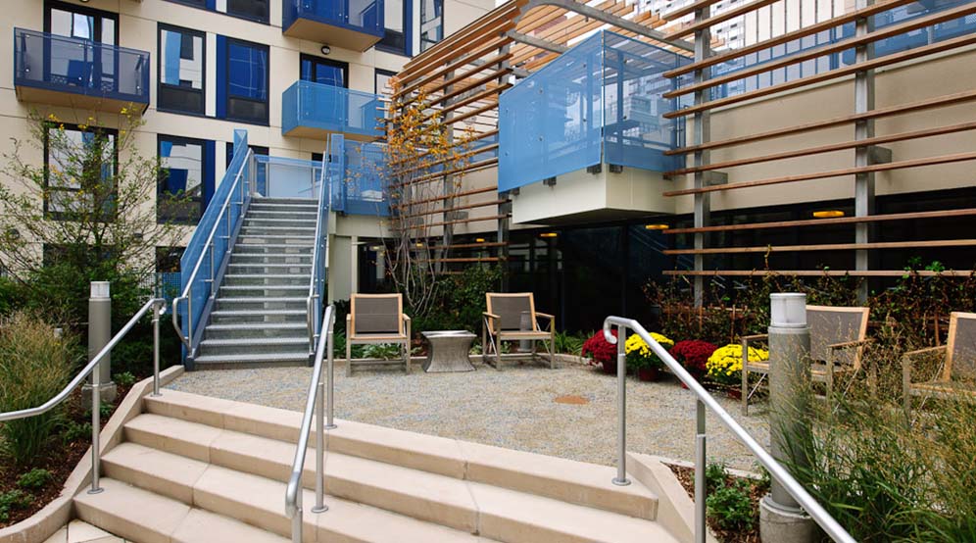
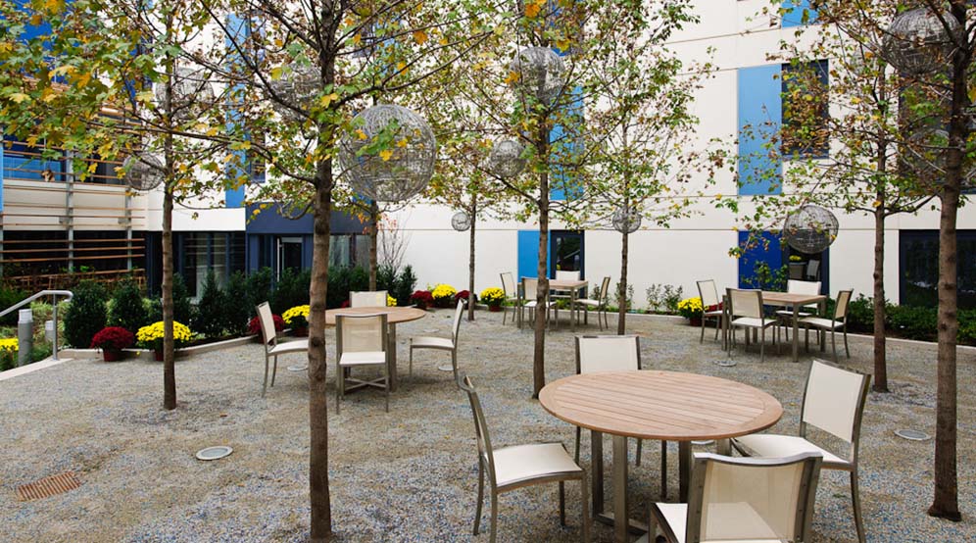
Location
New York, NY
Client
Alchemy Properties, Inc.
Services
Geotechnical
Site/Civil
Landscape Architecture
Environmental
Traditional Surveying
Architect
FXCollaborative
111 Murray Street
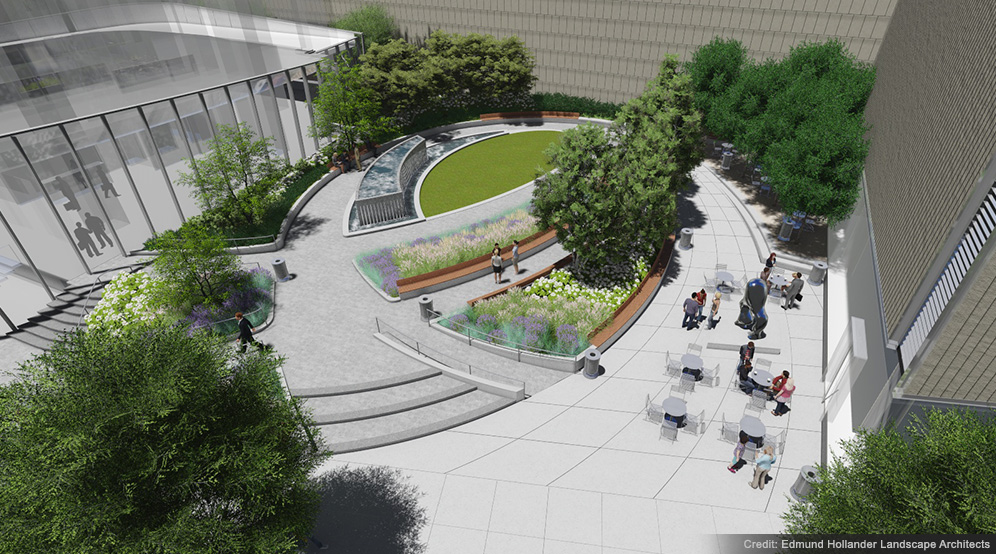
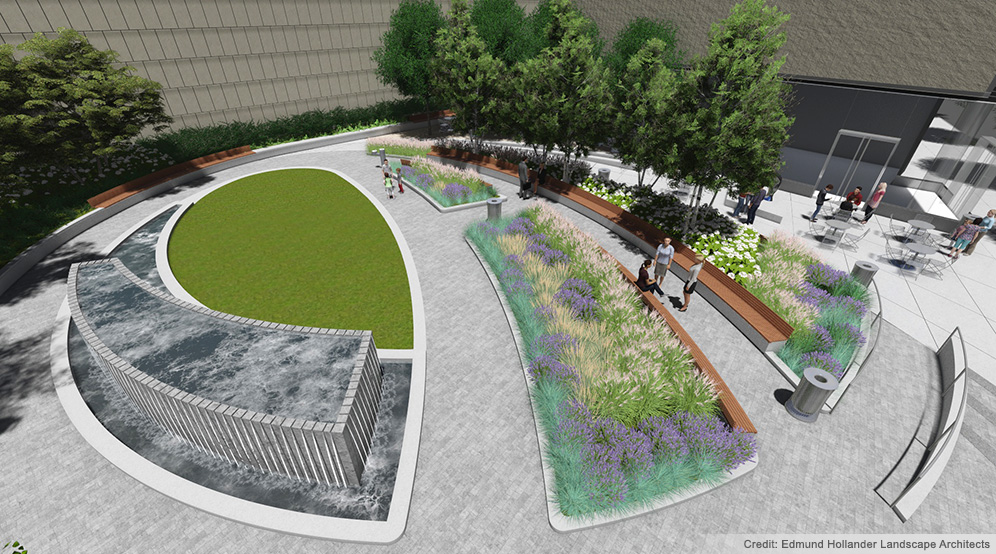
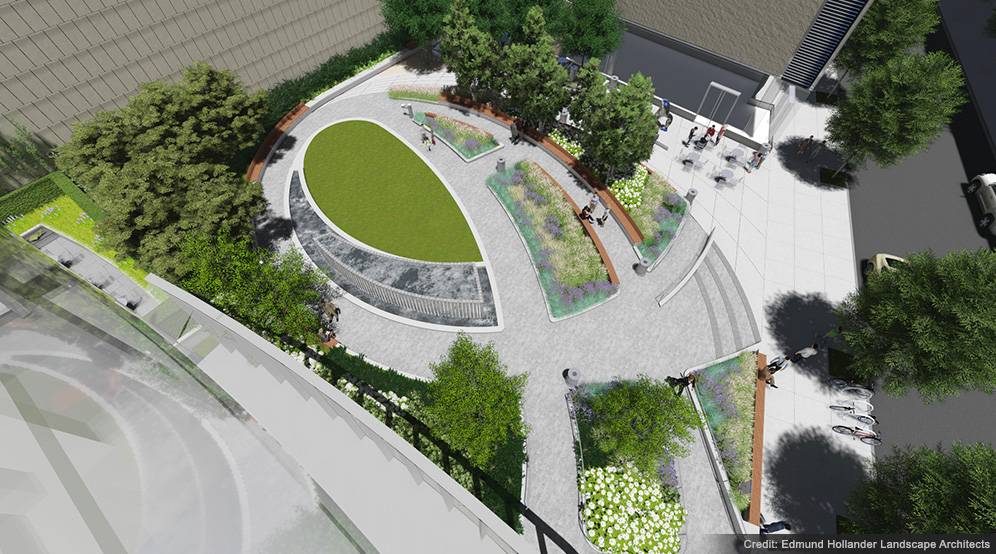
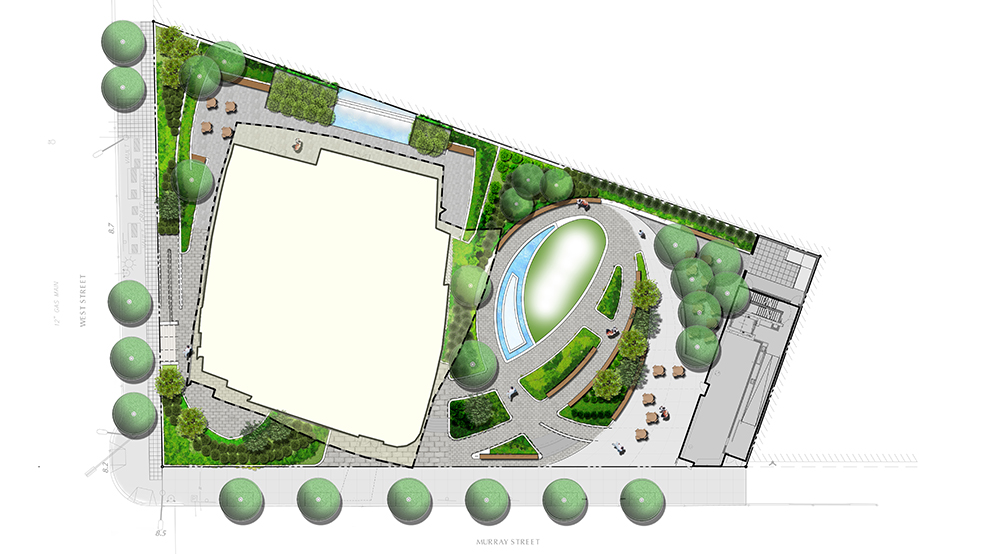
Location
New York, NY
Client
Fisher Brothers
Services
Landscape Architecture
Site/Civil
Geotechnical
Traditional Surveying
Architect
Kohn Pedersen Fox Associates, PC
225 East 39th Street
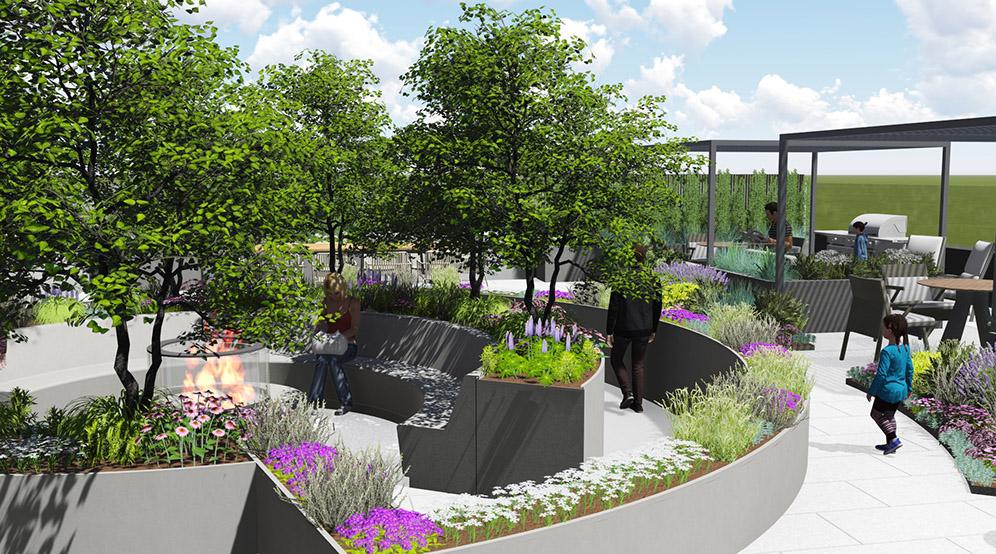
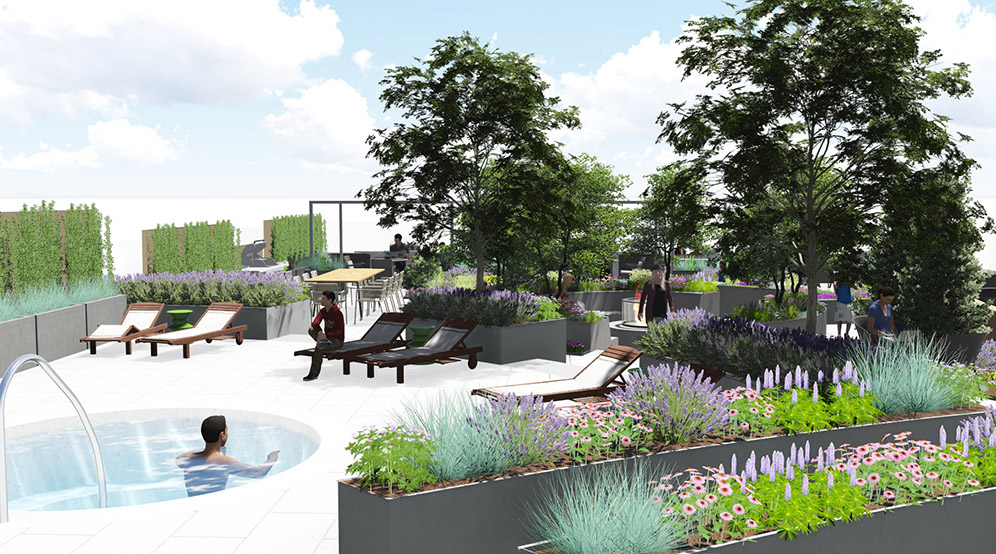
Location
New York, NY
Client
Fisher Brothers
Services
Landscape Architecture
Geotechnical
Site/Civil
Traditional Surveying
Architect
Handel Architects, LLP
Oosten Condominium (429 Kent Avenue)
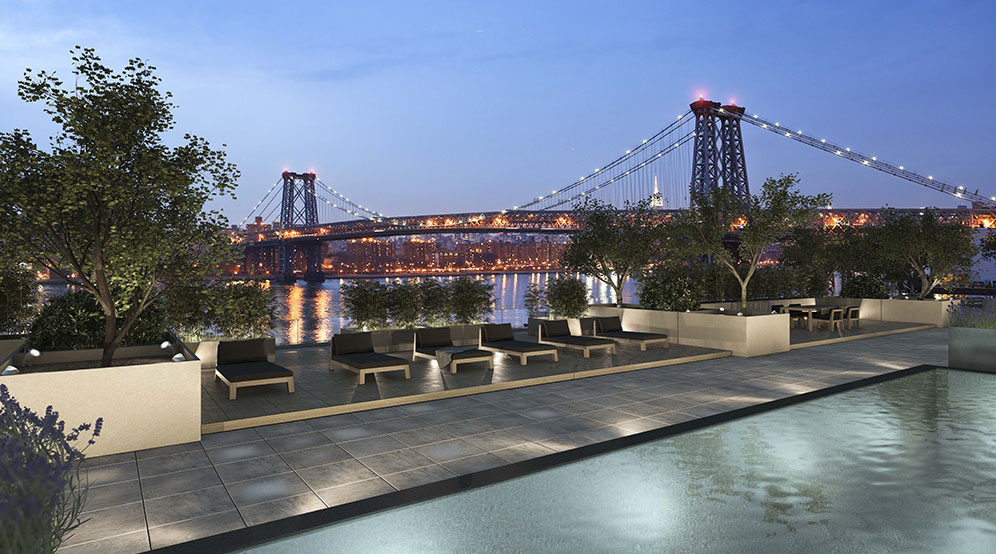
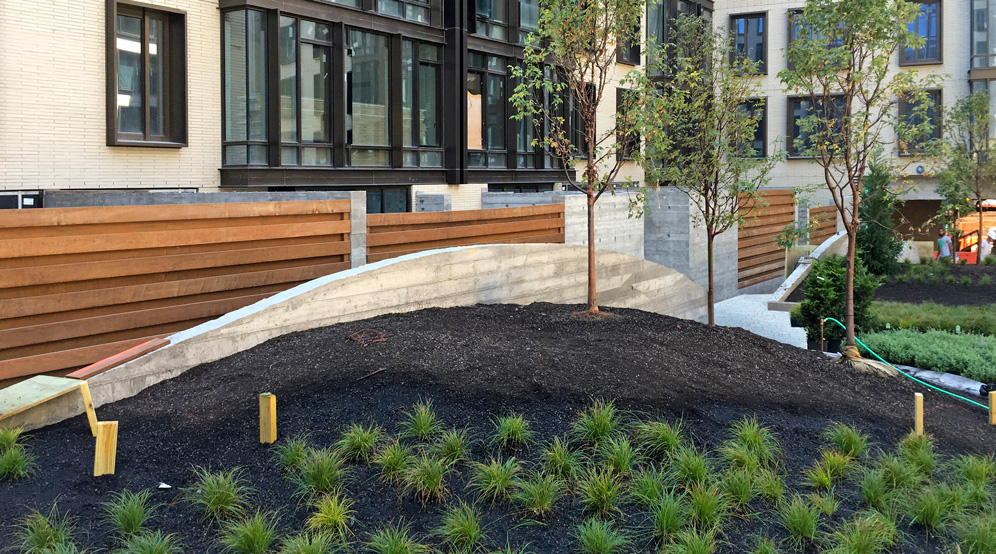
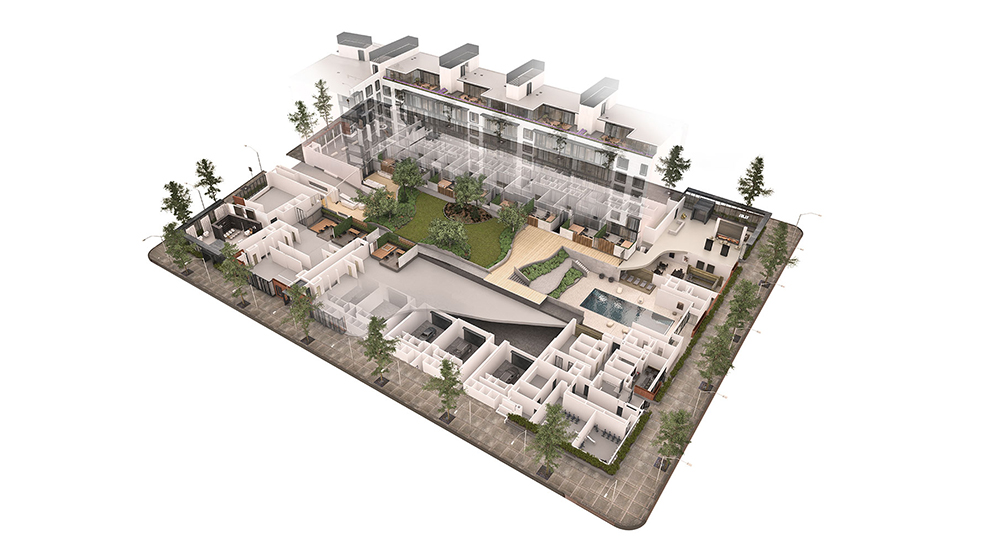
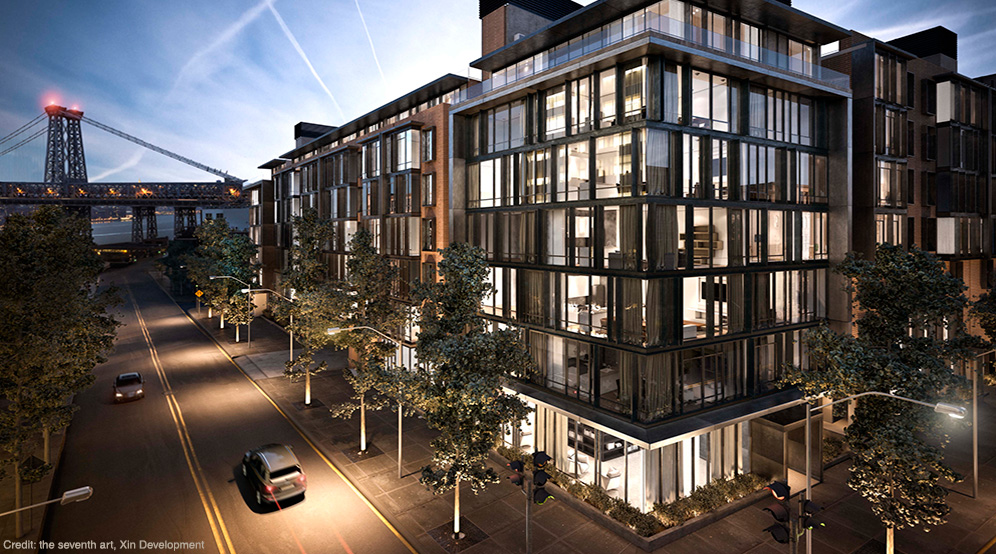
Location
Brooklyn, NY
Clients
R Black Global
XIN Development
Services
Site/Civil
Geotechnical
Environmental
Landscape Architecture
Architects
Piet Boon
WASA/Studio A
Strategic Partner
Wexler Associates
Octagon Park Apartments
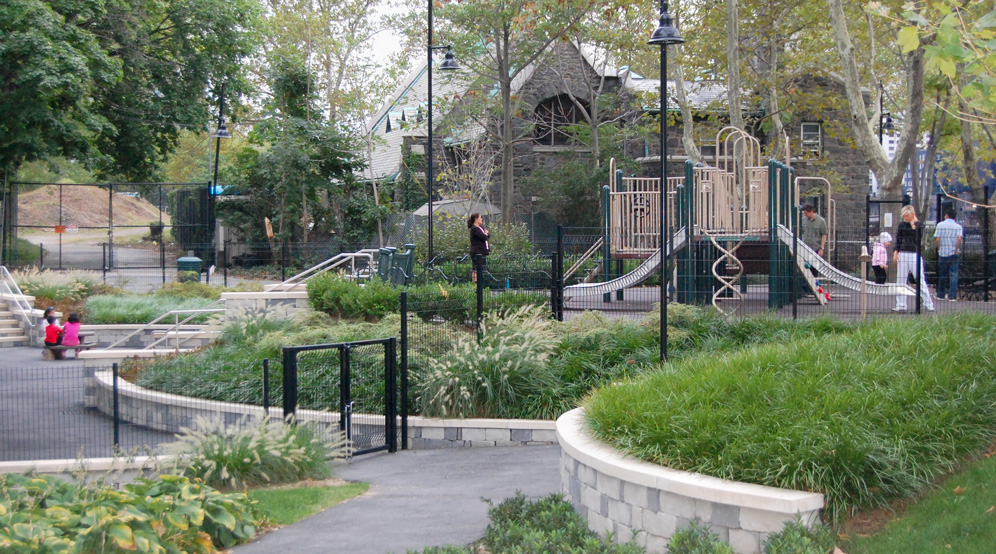
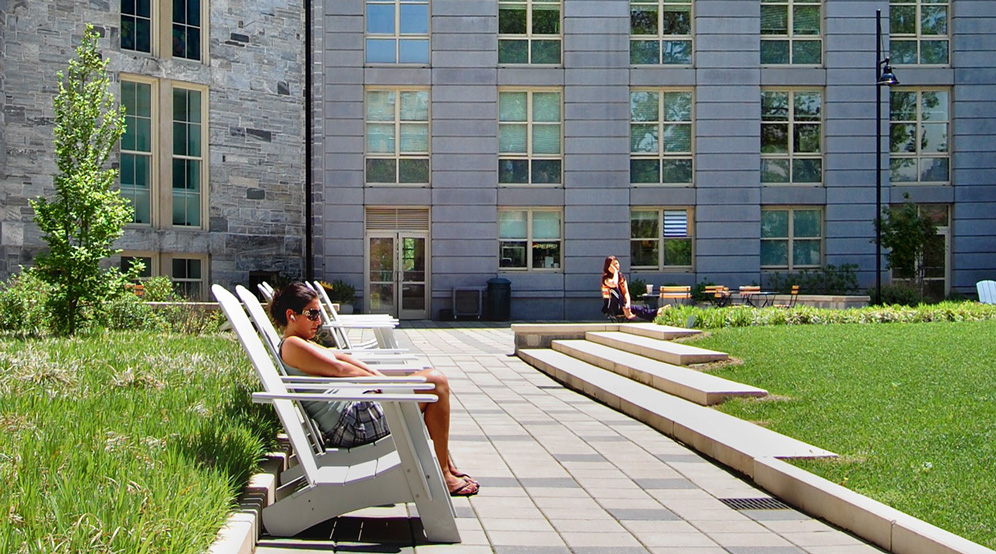
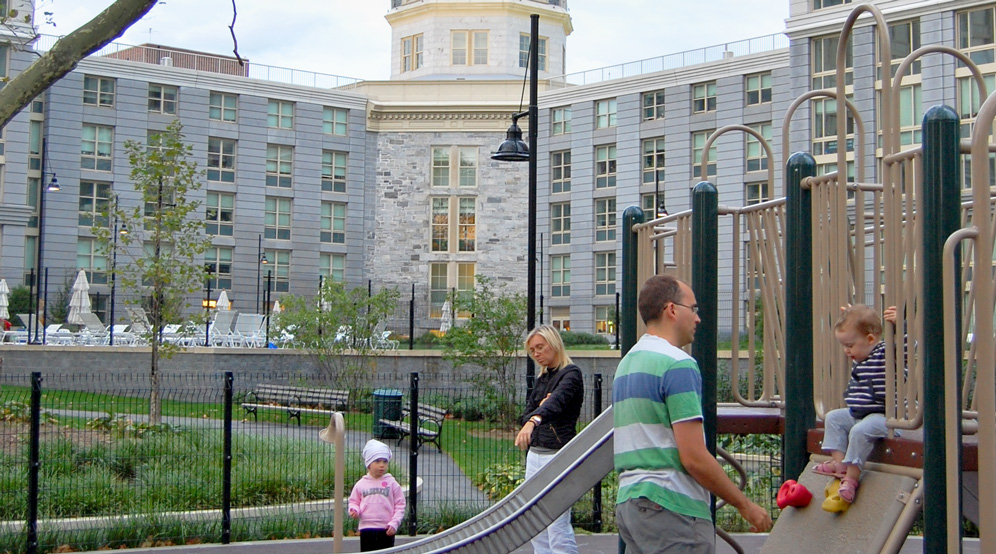
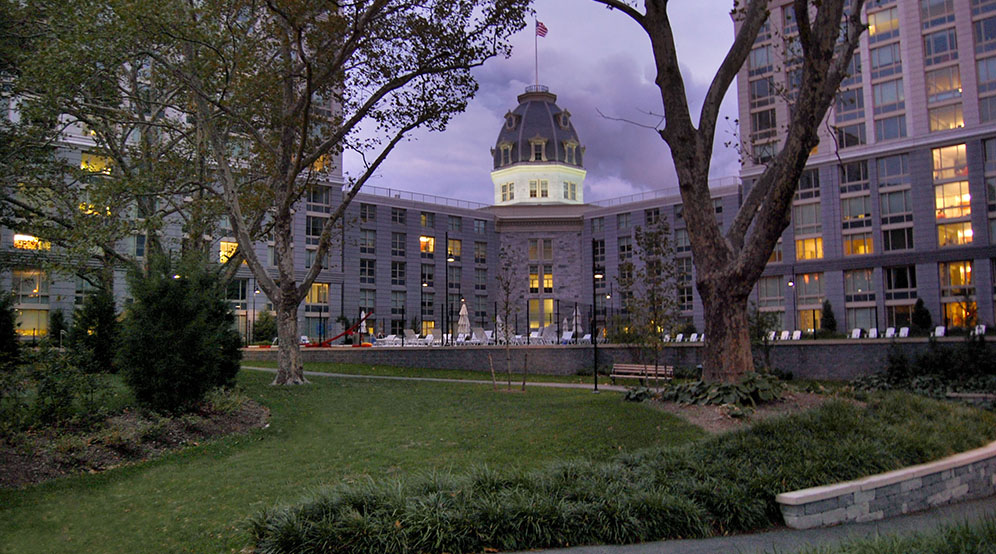
Location
Roosevelt Island, NY
Client
Octagon Development, LLC
Services
Landscape Architecture
Site/Civil
Architect
Becker & Becker Associates
Queens Plaza – Dutch Kills Green
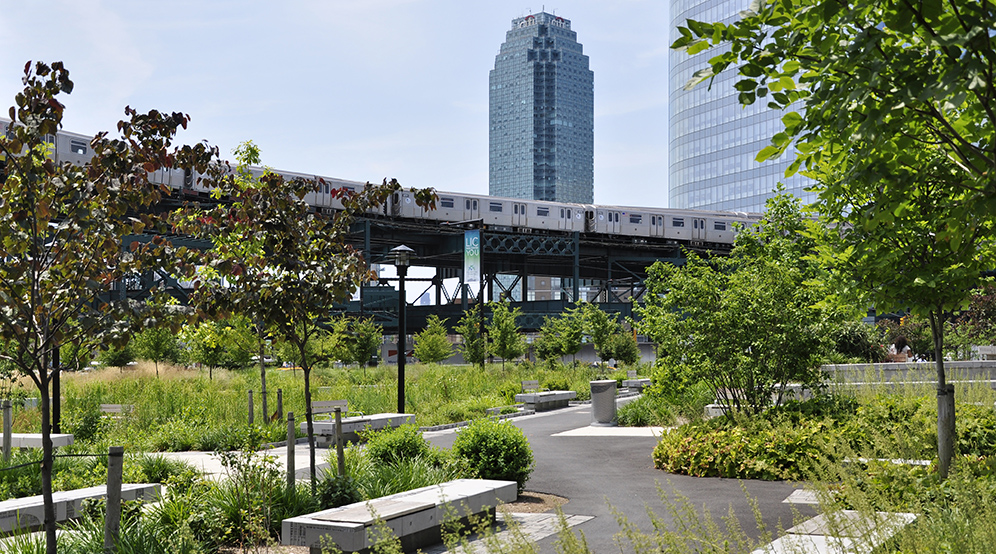
Location
Long Island City, NY
Clients
NYC Economic Development Corporation
NYC Department of City Planning
Services
Site/Civil
Environmental
Landscape Architecture
Traditional Surveying
Strategic Partners
Wallace, Roberts & Todd
Margie Ruddick Landscape
Fair Lawn Promenade
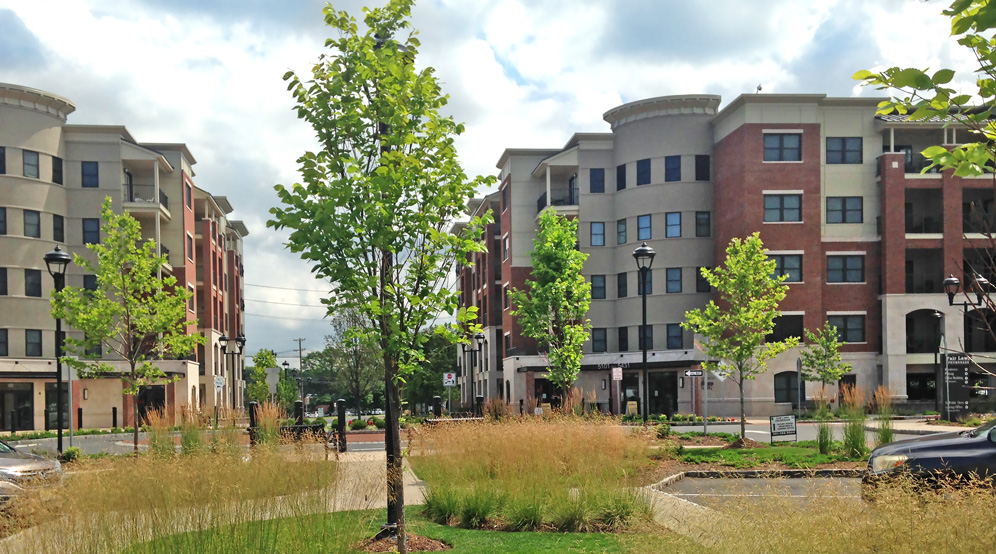
Location
Fair Lawn, NJ
Client
Garden Commercial Properties
Services
Landscape Architecture
Site/Civil
Architect
Appel Design Group
MD Anderson Cancer Center at Cooper – Rooftop Garden
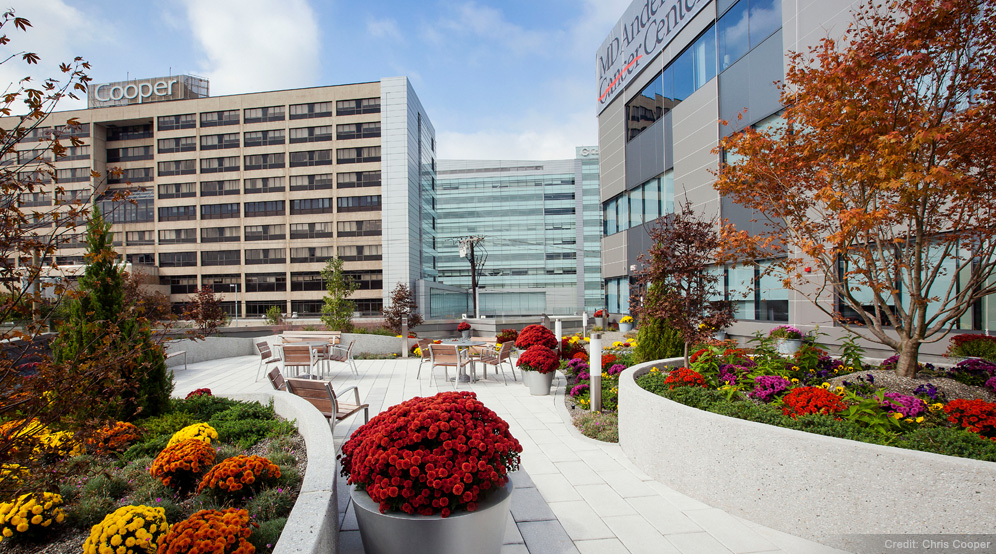
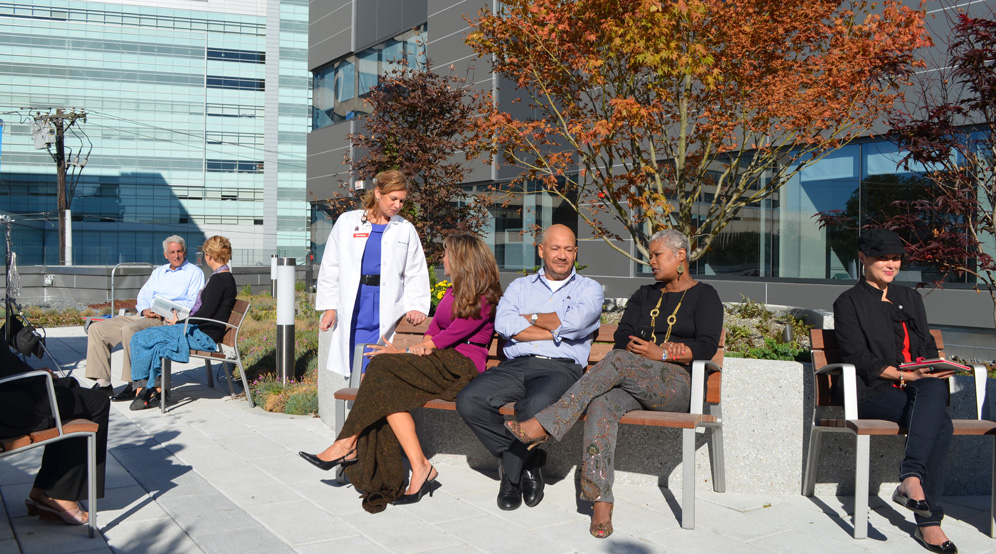
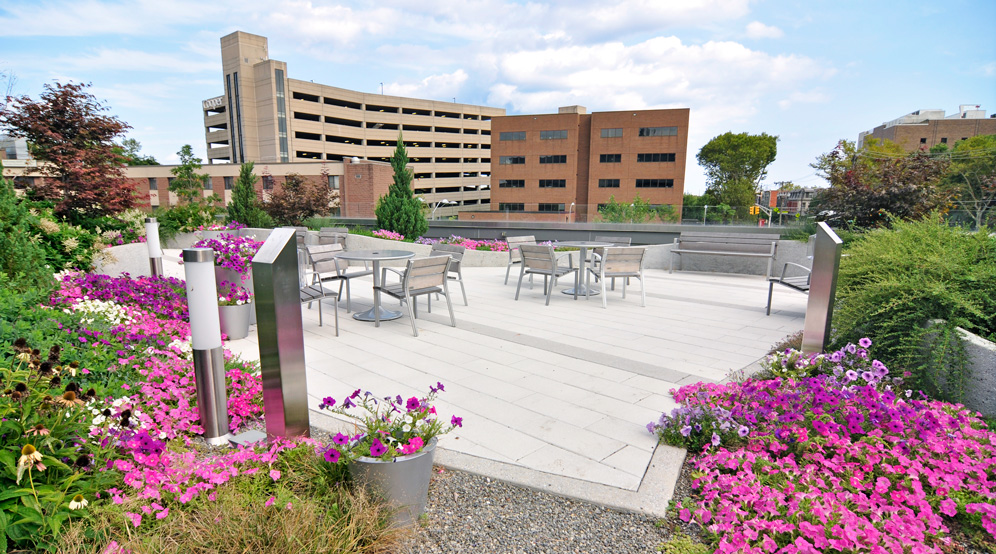
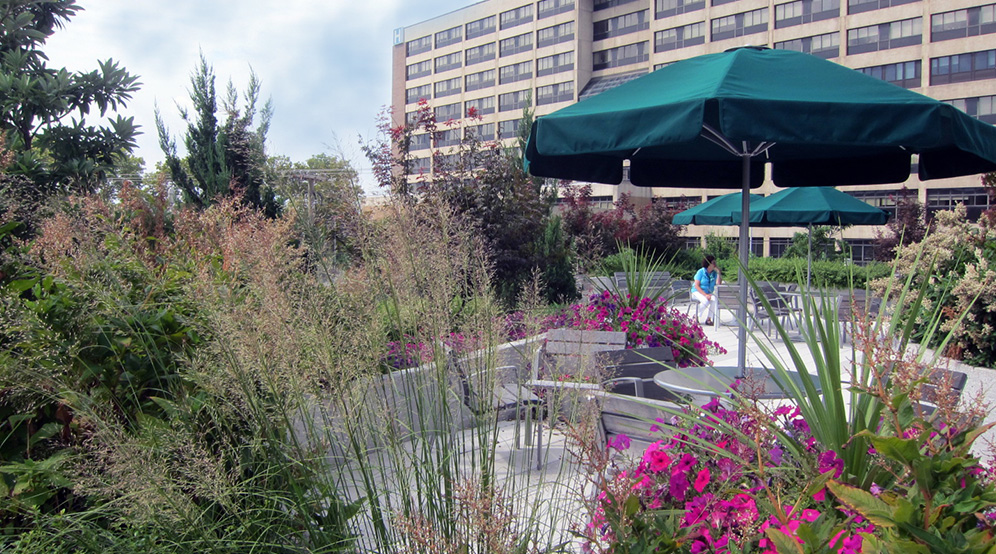
Delamar Hotel
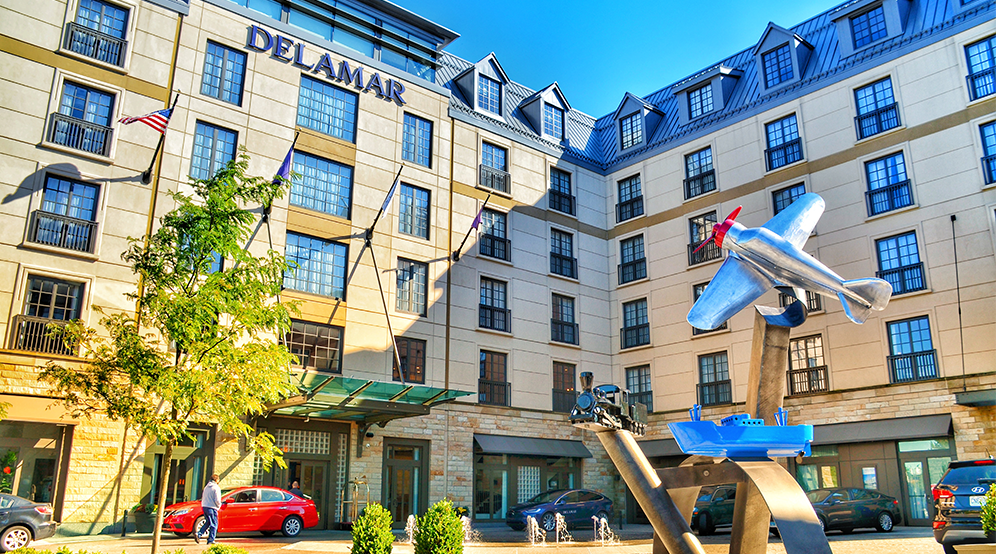
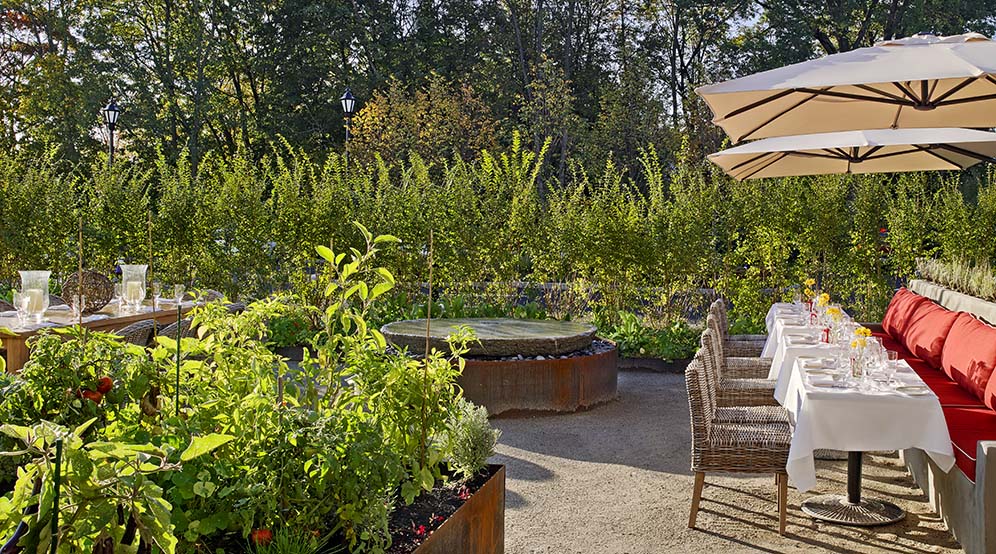
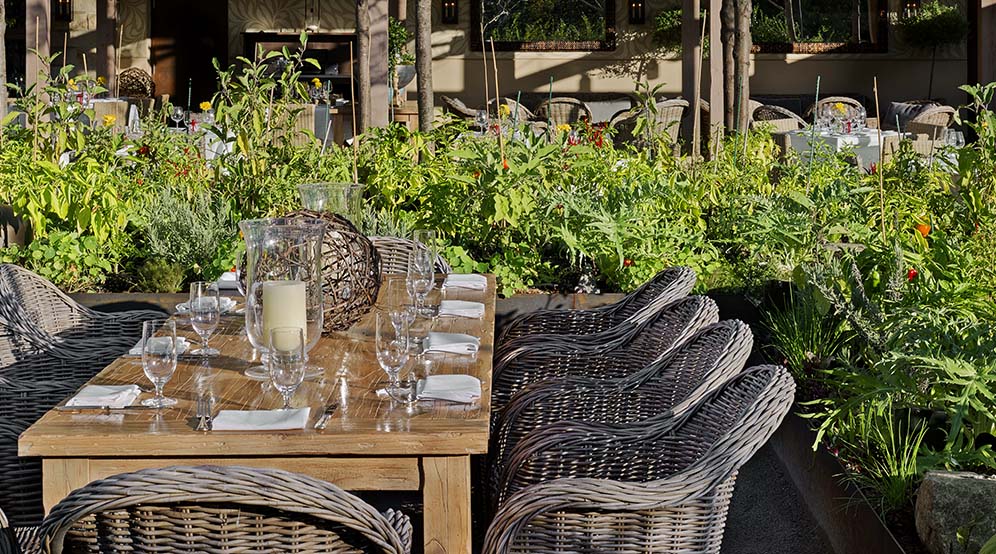
Location
West Hartford, CT
Client
The Matos Group
Services
Site/Civil
Landscape Architecture
Surveying/Geospatial
Environmental
Traffic & Transportation
Bedford Square
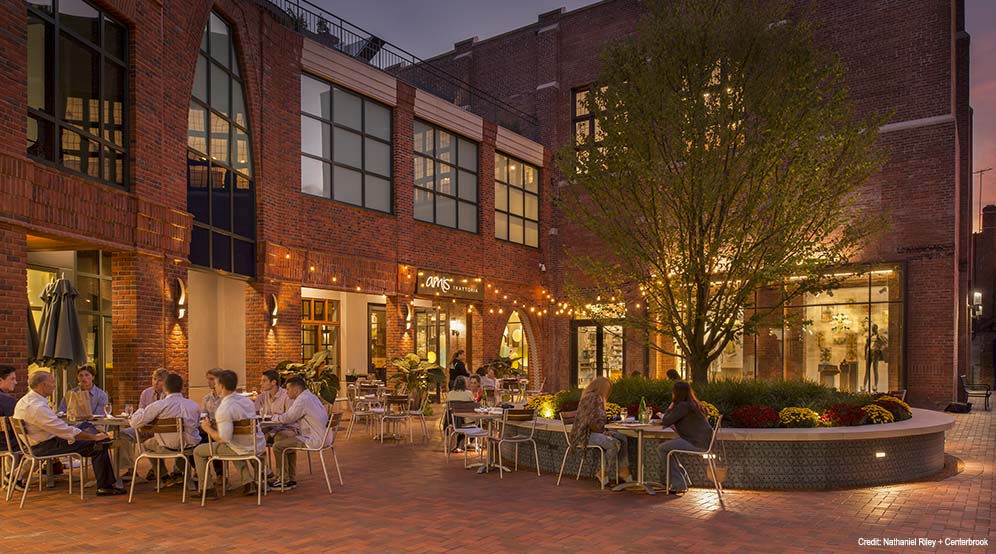
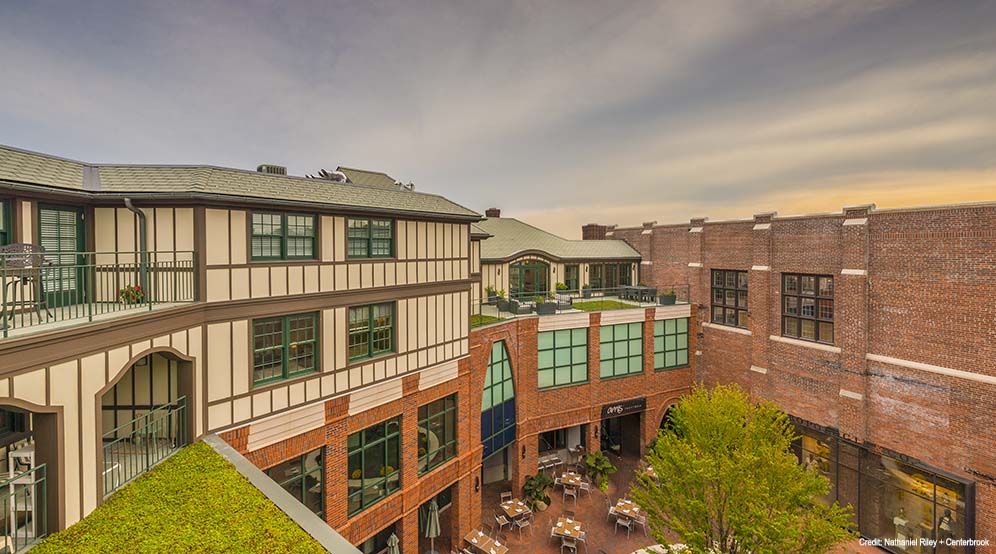
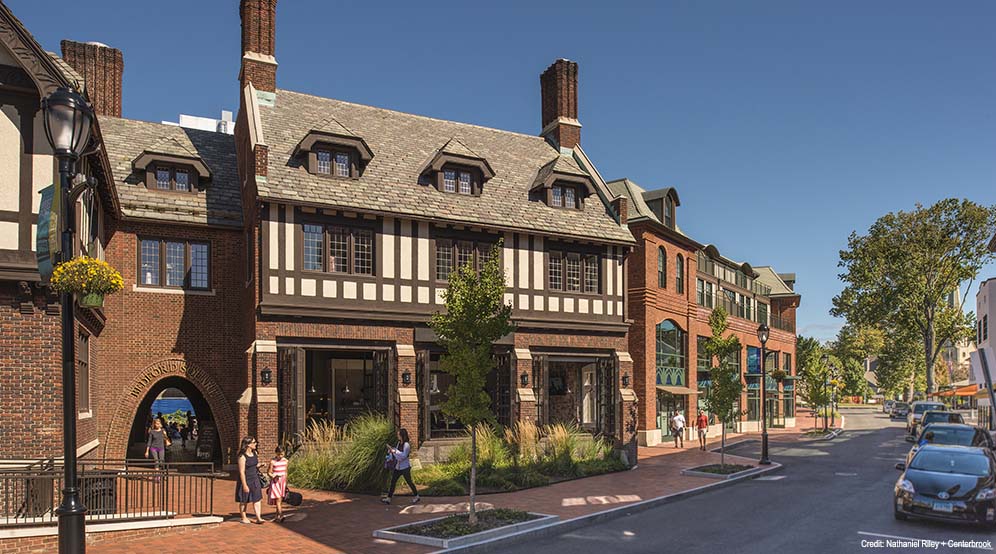
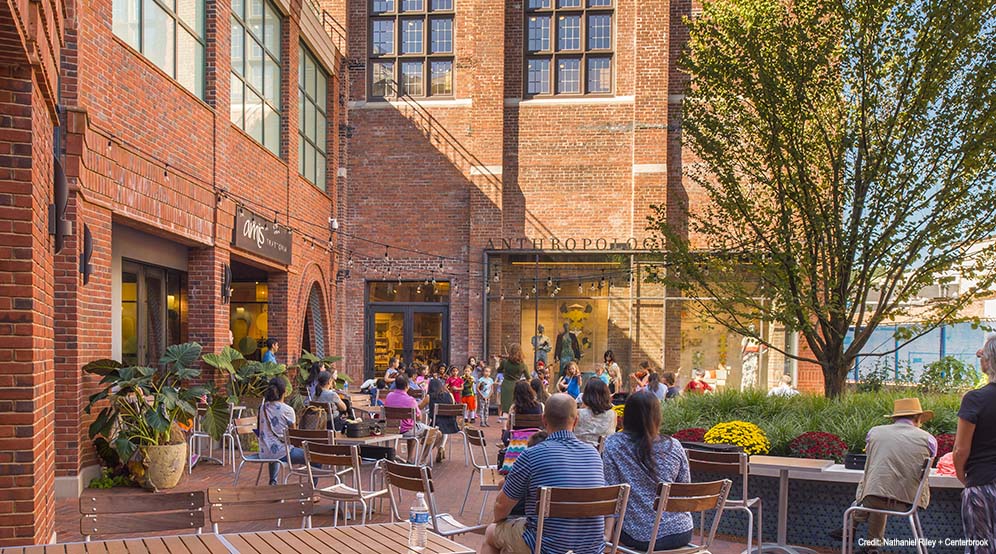
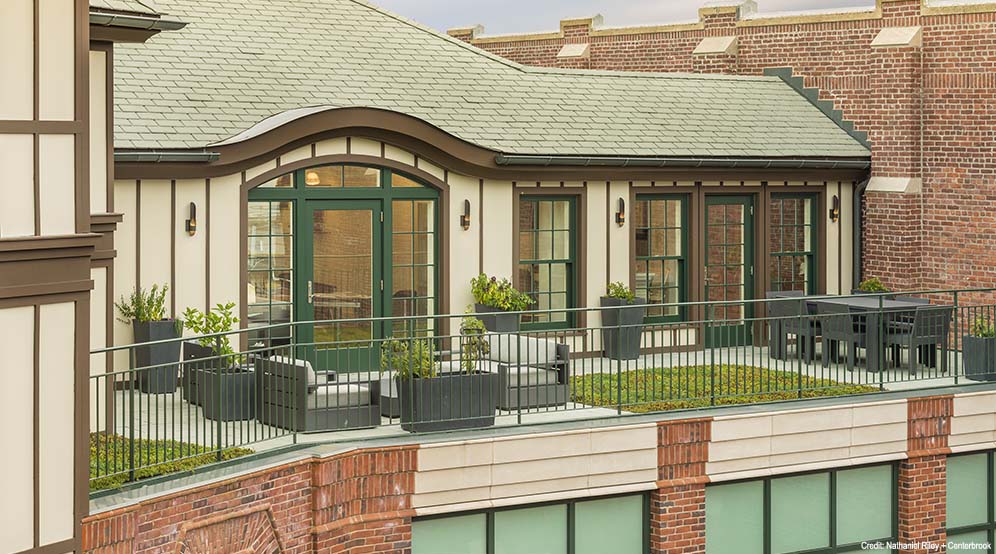
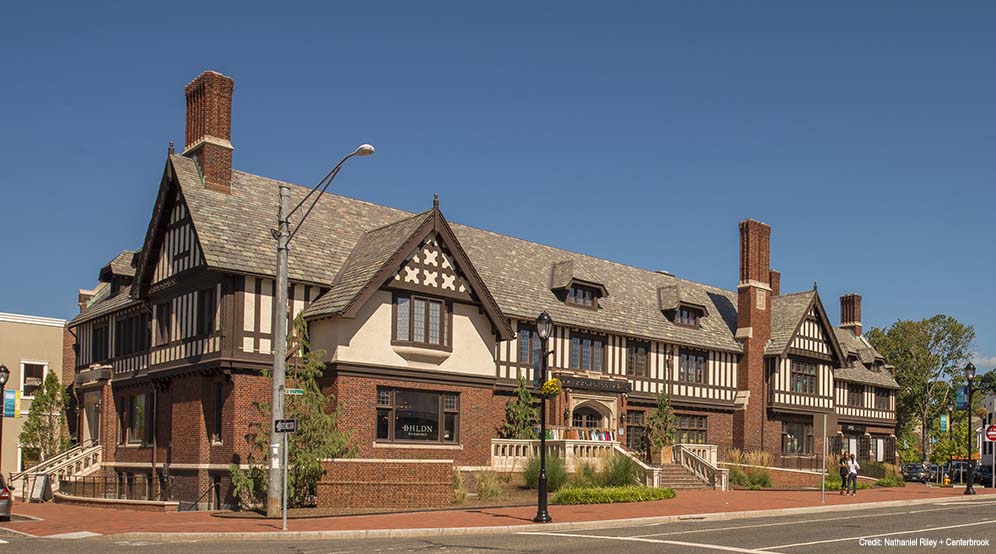
2020 ASLA Connecticut, Landscape Architectural Design – Municipal | Public Spaces Category, Merit Award
2018 Building Design + Construction, Reconstruction Awards – Silver Award Winner
2017 Connecticut Building Congress, TEAM Awards – Major Renovation, First Place
2017 Westport Historic District Commission, Historic Preservation Award – Rehabilitation
Location
Westport, CT
Client
Charter Realty
Services
Site/Civil
Geotechnical
Environmental
Traffic & Transportation
Landscape Architecture
Surveying/Geospatial
Terrestrial Scanning/BIM
Olive + Wooster (87 Union Street)
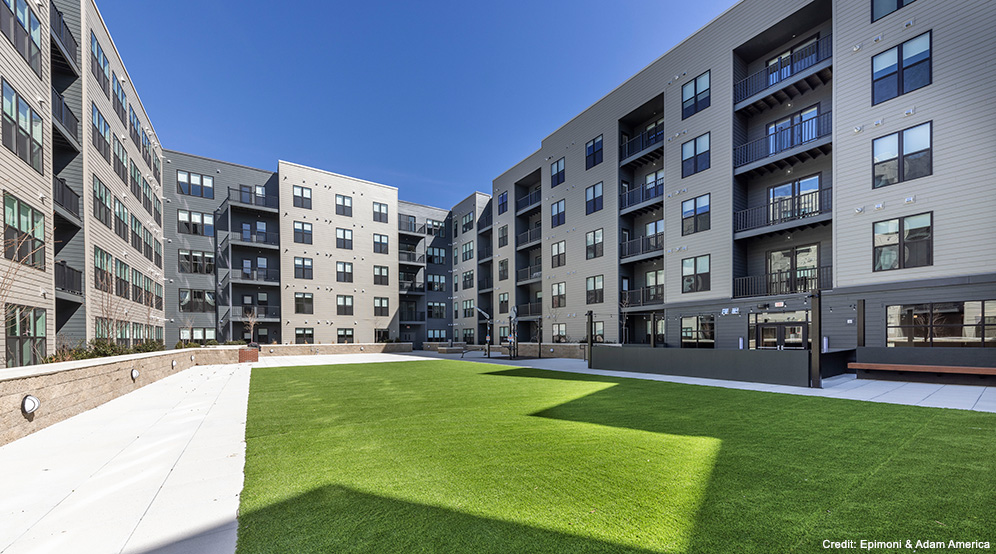
Location
New Haven, CT
Clients
Epimoni
Adam America
Services
Landscape Architecture
Site/Civil
Traffic & Transportation
Surveying/Geospatial
Architect
Niles Bolton Associates

