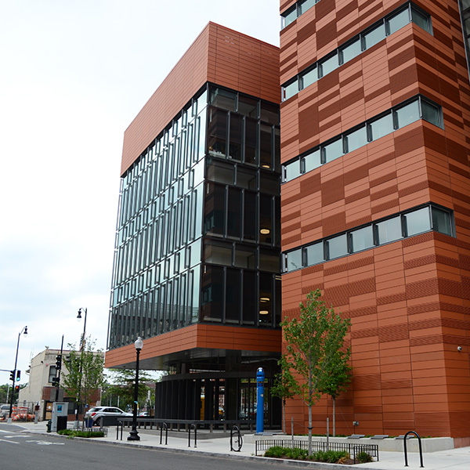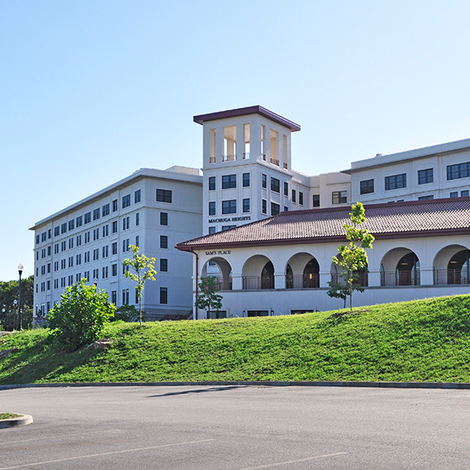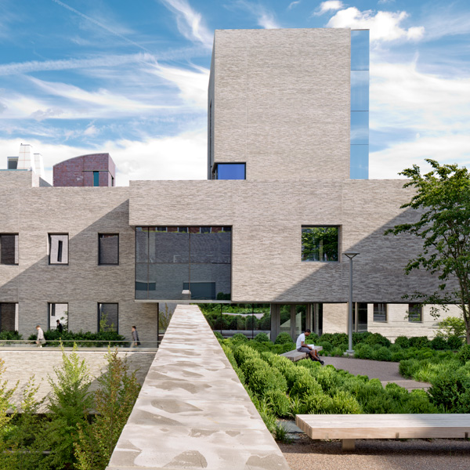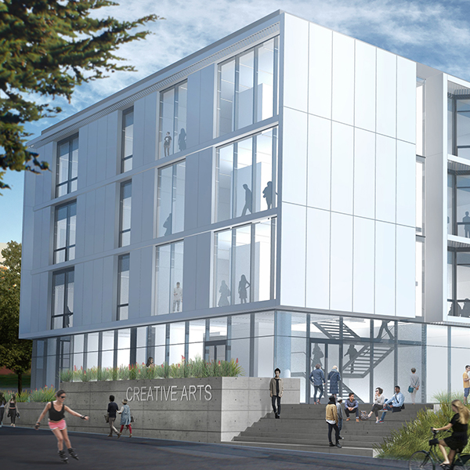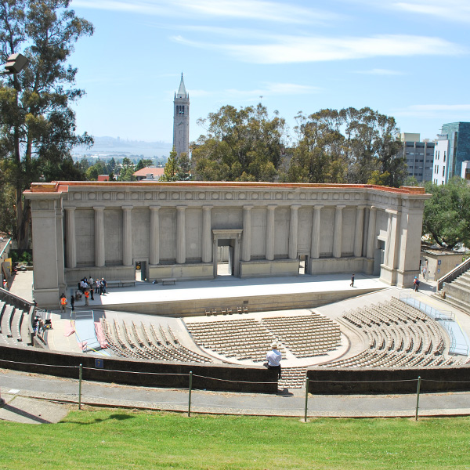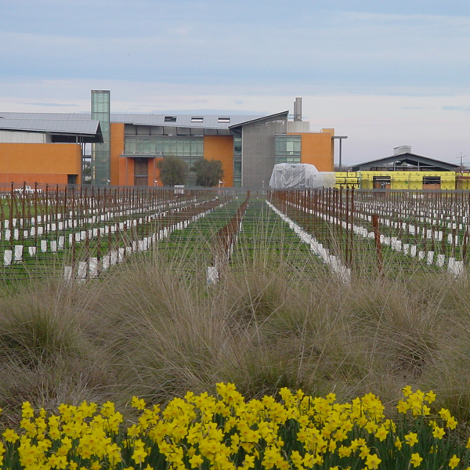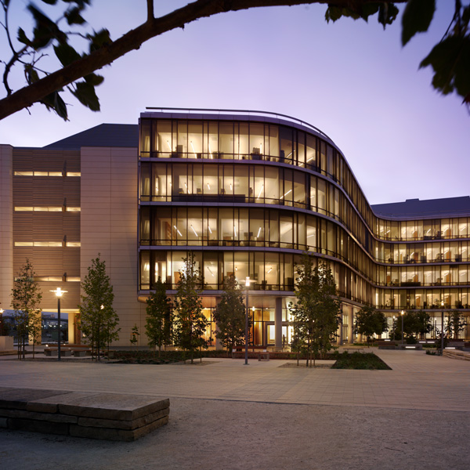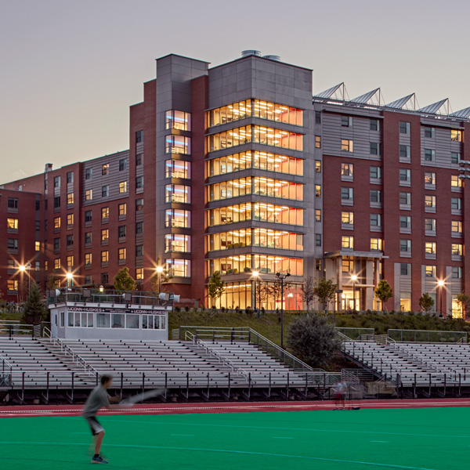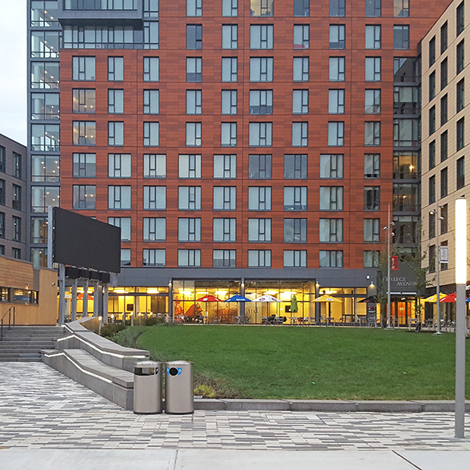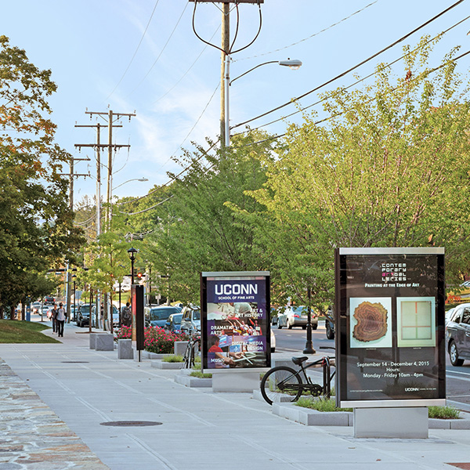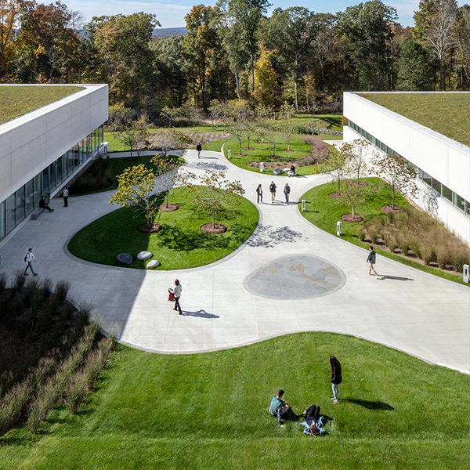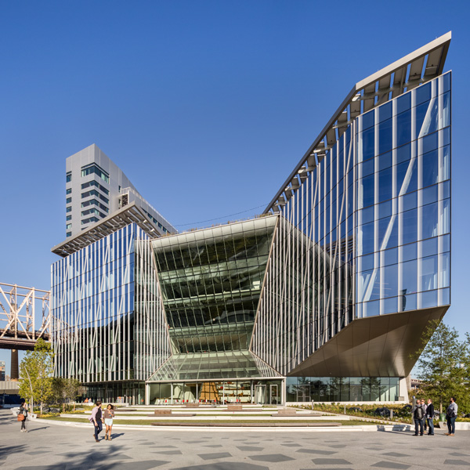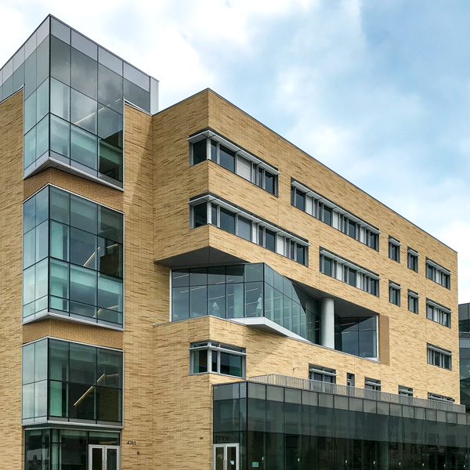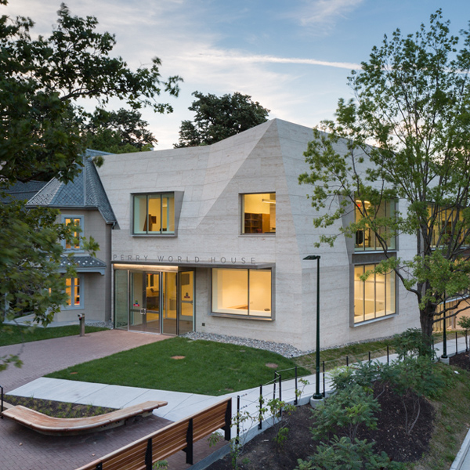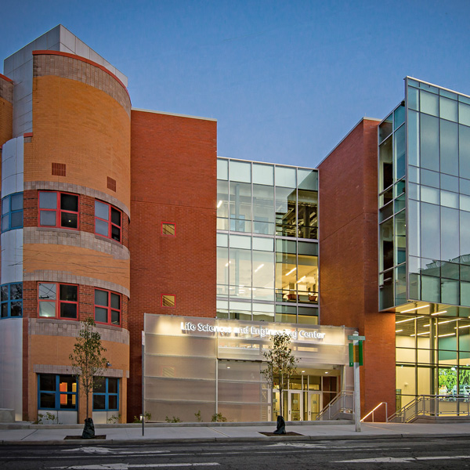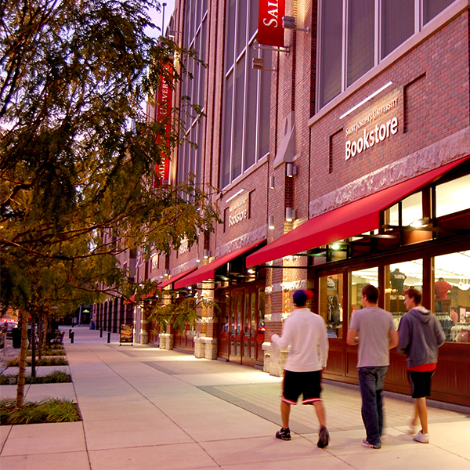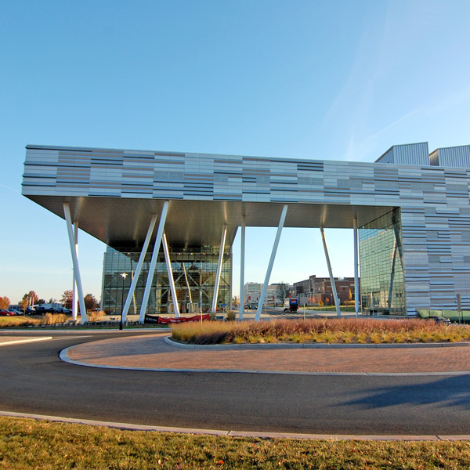Langan College & University Experience
Howard University Interdisciplinary Research Building
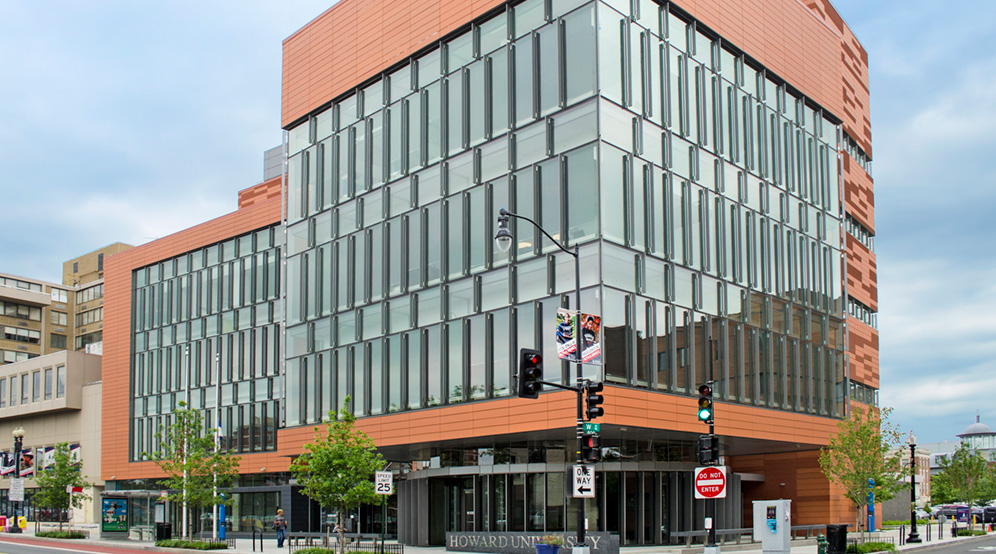
Location
Washington, DC
Client
Howard University
Services
Environmental
Geotechnical
Architect
HDR, Inc.
Strategic Partner
Brailsford & Dunlavey
Montclair State University – The Heights
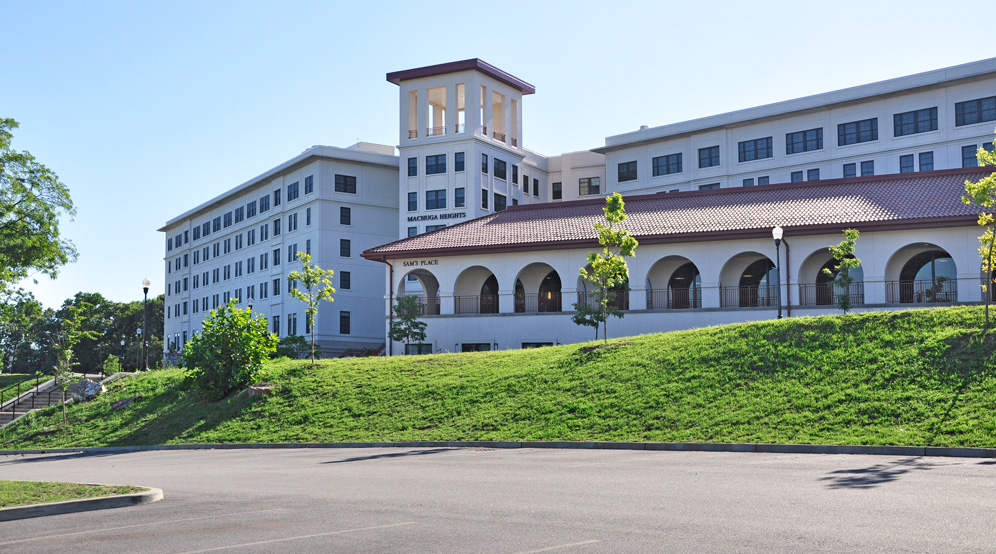
Location
Little Falls, NJ
Client
Montclair State University
Services
Geotechnical
Site/Civil
Surveying/Geospatial
Environmental
Natural Resources & Permitting
Architect
Design Collective Architecture (Design)
Strategic Partner
Capstone Companies
New Jersey City University – West Side Village
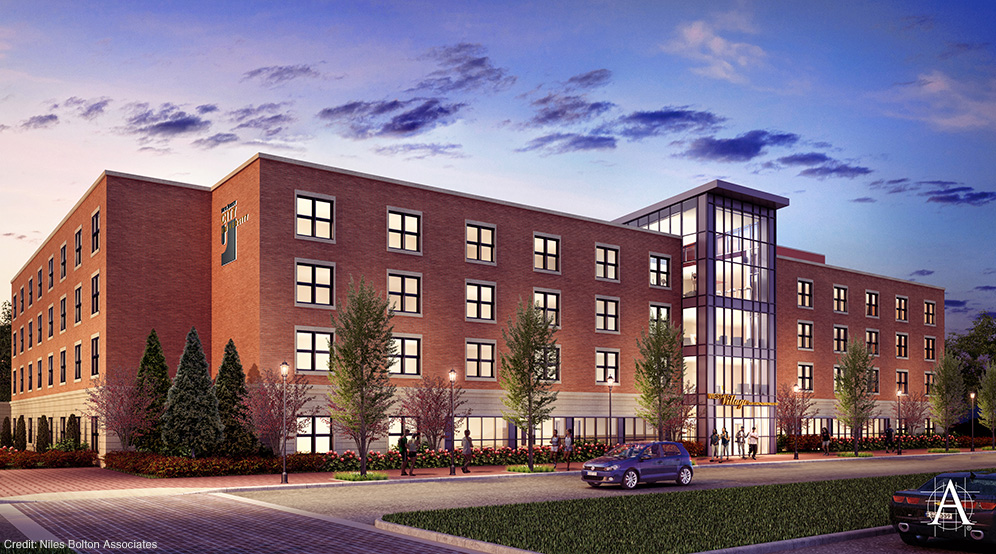
Location
Jersey City, NJ
Client
Ambling University Development Group
Services
Site/Civil
Geotechnical
Environmental
Surveying/Geospatial
Architect
Niles Bolton Associates
Princeton University – Andlinger Center
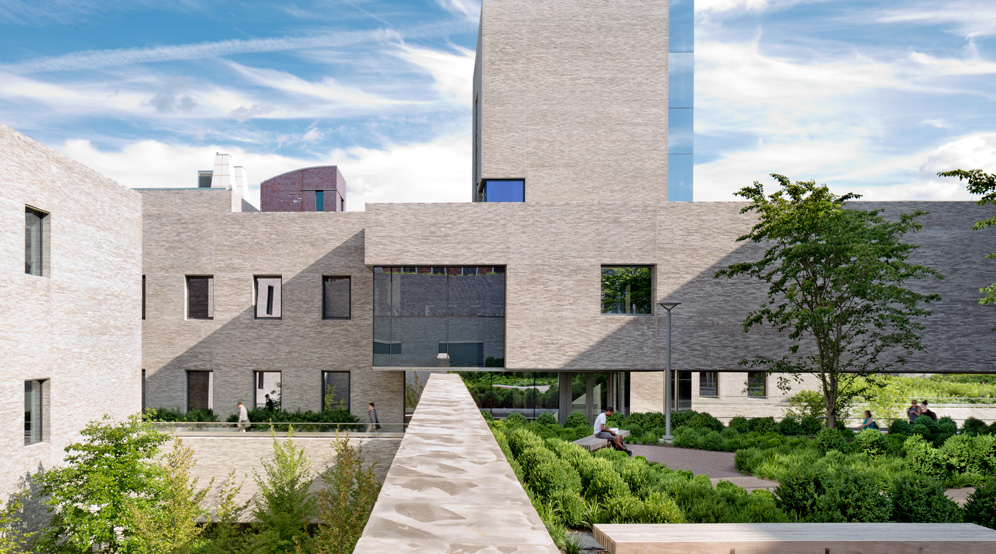
Location
Princeton, NJ
Client
Princeton University
Service
Geotechnical
Architect
Tod Williams Billie Tsien Architects
Strategic Partner
Ballinger
San Francisco State – Creative Arts Building
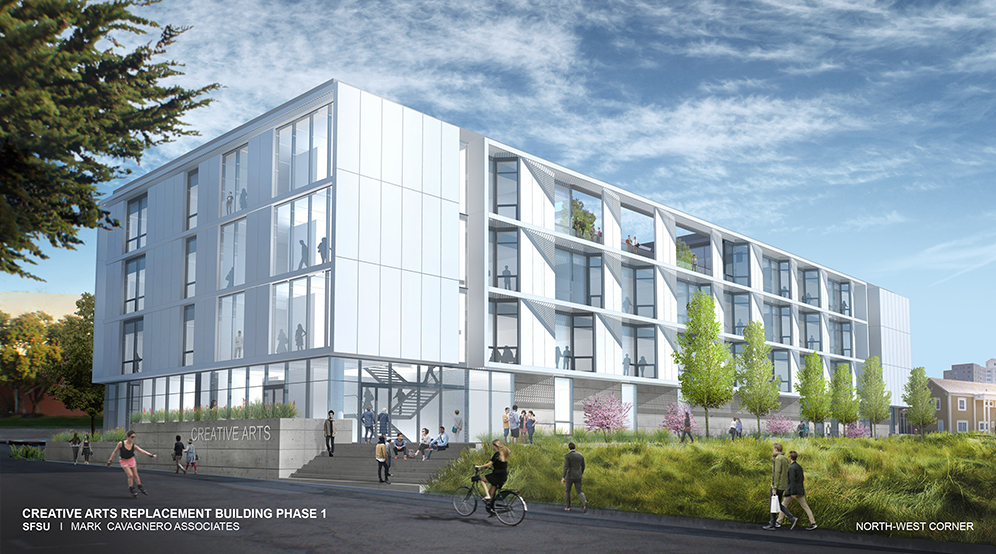
Location
San Francisco, California
Client
San Francisco State University
Services
Geotechnical
Environmental
Architect
Mark Cavagnero Associates
UC Berkeley – Hearst Greek Theatre
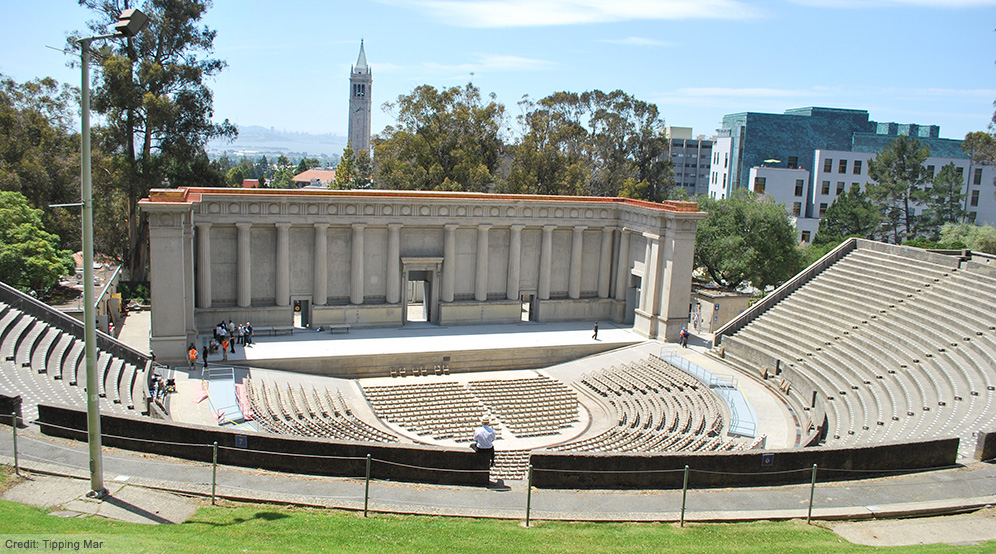
2013 SEOC Excellence in Structural Engineering, Award of Excellence: Historic Preservation
2013 NCSEA Excellence in Structural Engineering, Award of Excellence: Renovation/Retrofit Structures
2012 Engineering News Record, California’s Best Projects, Award of Merit: Renovation/Restoration
Location
Berkeley, California
Client
University of California, Berkeley
Services
Geotechnical
Earthquake/Seismic
UC Davis Winery & Brewery Complex
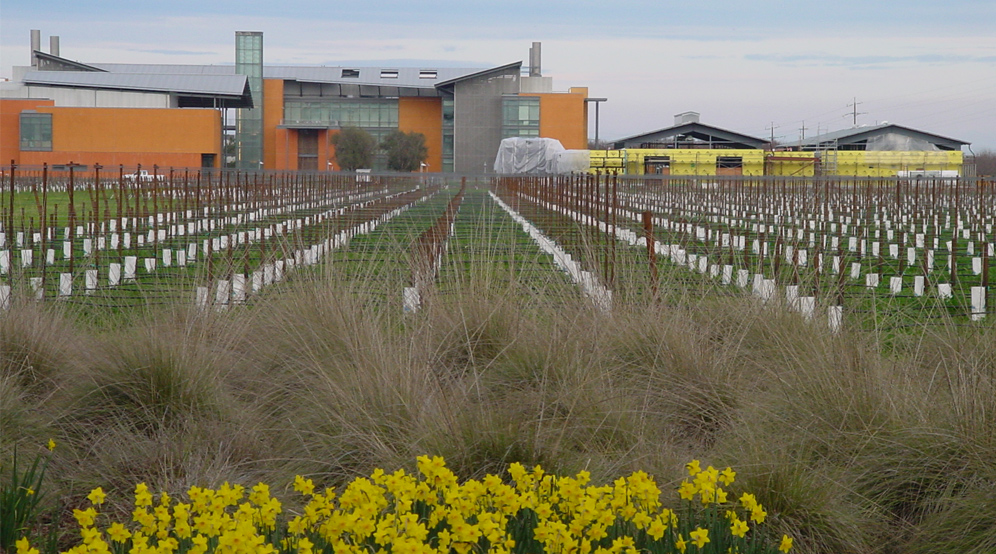
Location
Davis, California
Client
University of California, Davis
Service
Geotechnical
Architect
Flad Architects
Strategic Partner
KPW Structural Engineers
UCSF Mission Bay – Sandler Neurosciences Center
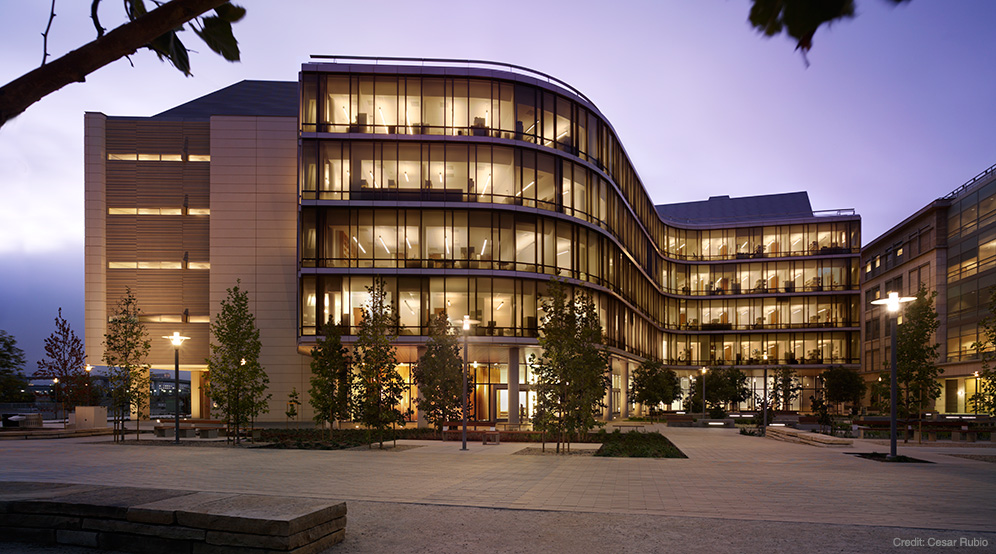
Location
San Francisco, California
Client
Clark Construction Group
Services
Geotechnical
Environmental
Architect
SOM
University of Connecticut – NextGen Hall
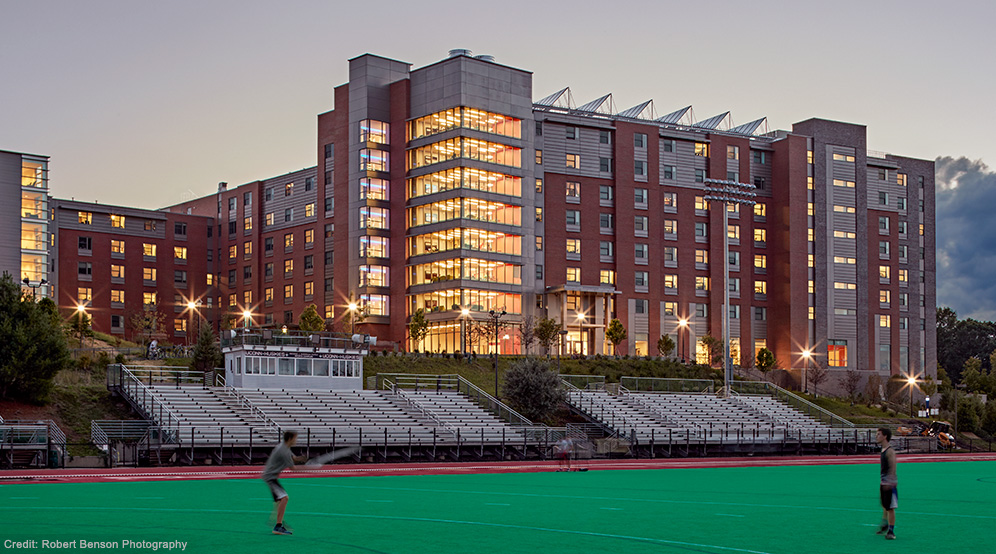
Rutgers University – The Yard @ College Avenue
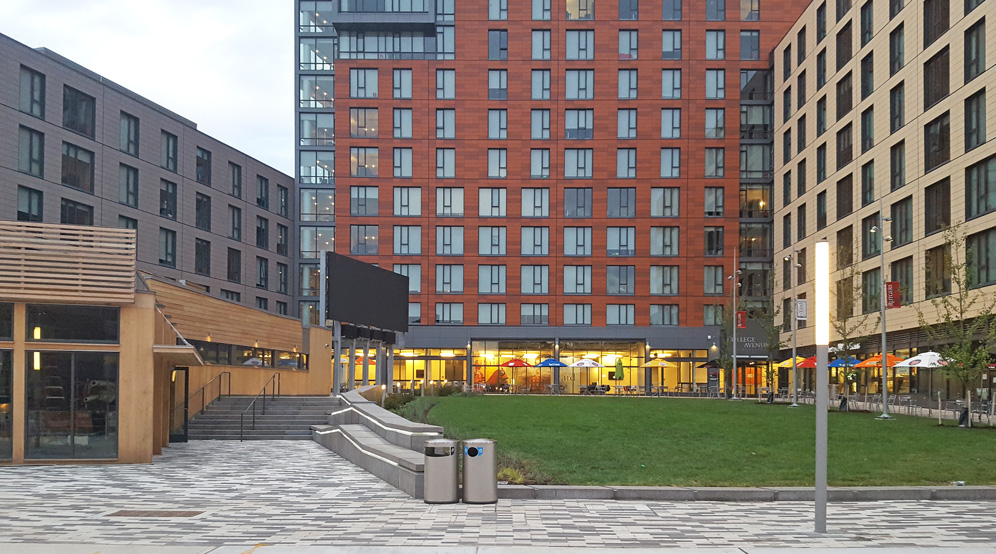
Location
New Brunswick, NJ
Client
New Brunswick Development Corporation (DEVCO)
Services
Site/Civil
Traffic & Transportation
Architect
Elkus Manfredi Architects
University of Connecticut – Gateway at Fine Arts
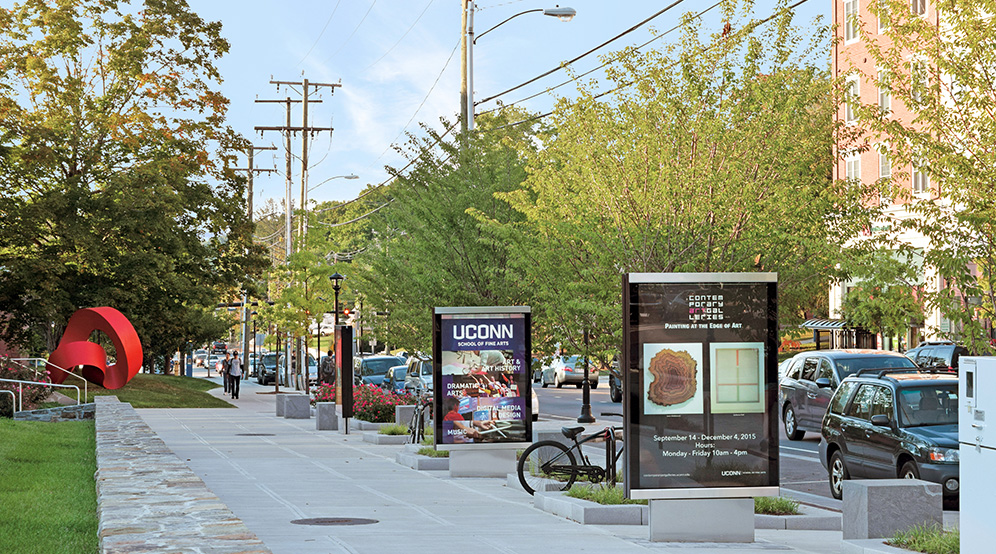
Location
Mansfield, CT
Client
University of Connecticut
Services
Landscape Architecture
Site/Civil
Surveying/Geospatial
UConn – Innovation Partnership Building
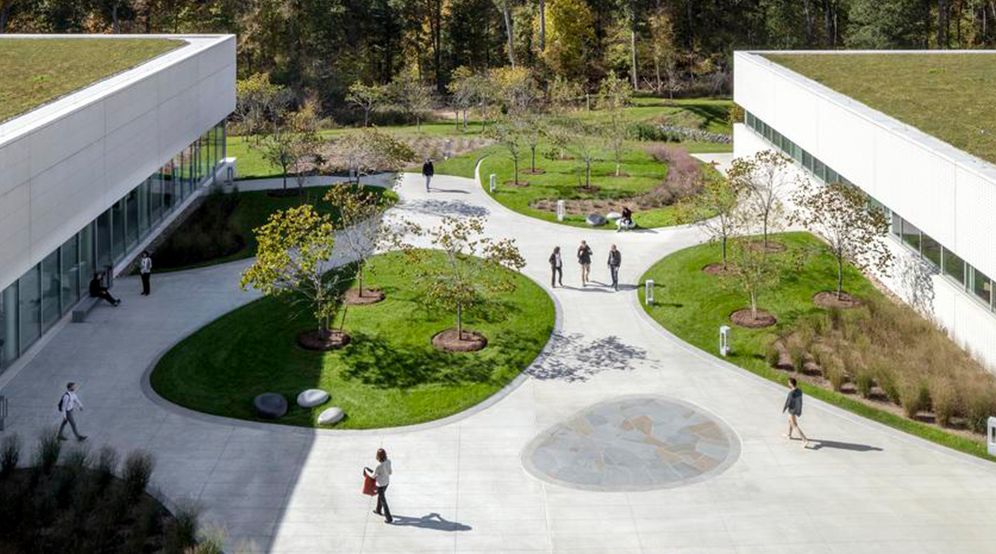
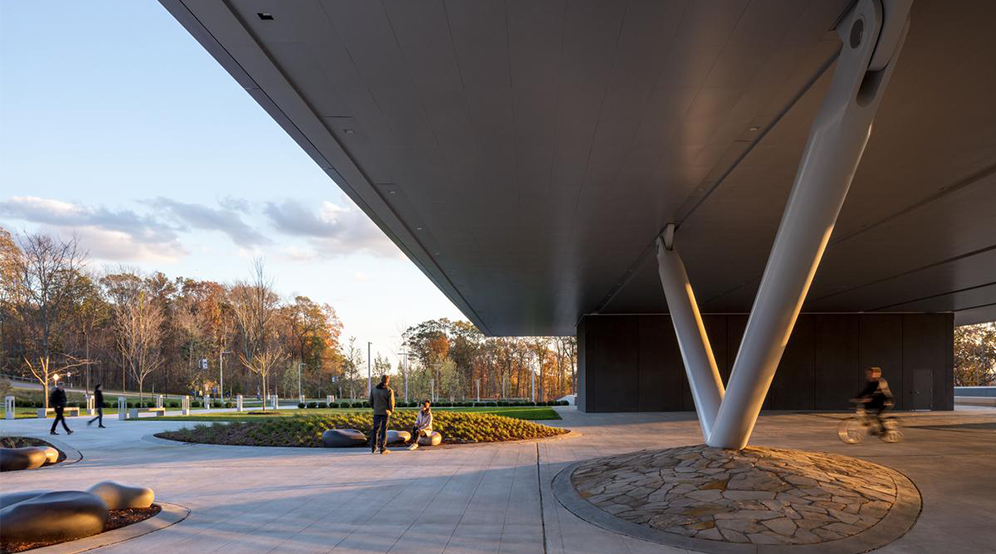
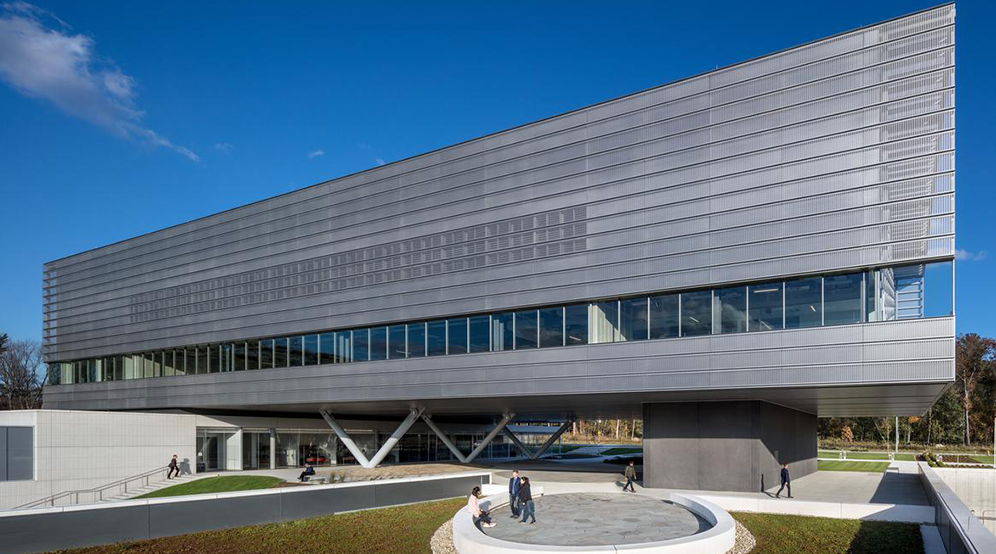
2018 AIA Connecticut Design Award
Location
Storrs, CT
Client
University of Connecticut
Services
Site/Civil
Geotechnical
Landscape Architecture
Traditional Surveying
Architect
Skidmore, Owings & Merrill
Cornell Tech – Tata Innovation Center
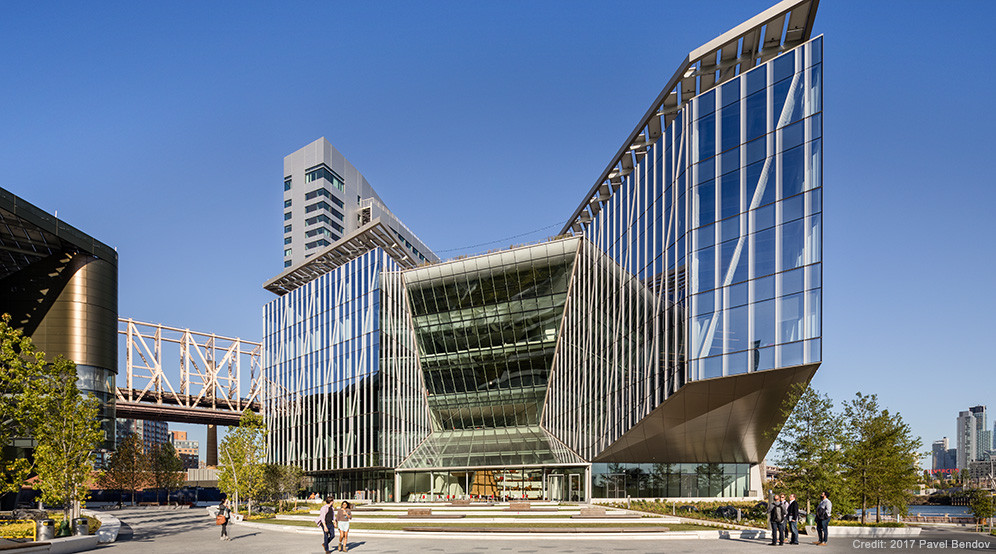
2019 AIA NY Design Award, Architecture Category
Location
Roosevelt Island, NY
Client
Forest City Ratner
Service
Geotechnical
Architect
Weiss/Manfredi
Strategic Partner
Thornton Tomasetti
Carnegie Mellon – David A. Tepper Quadrangle
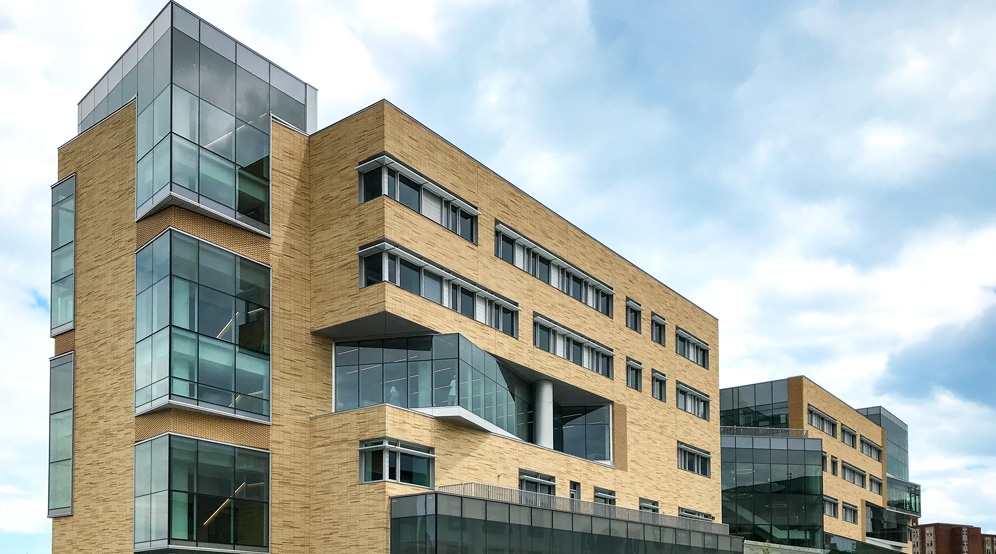
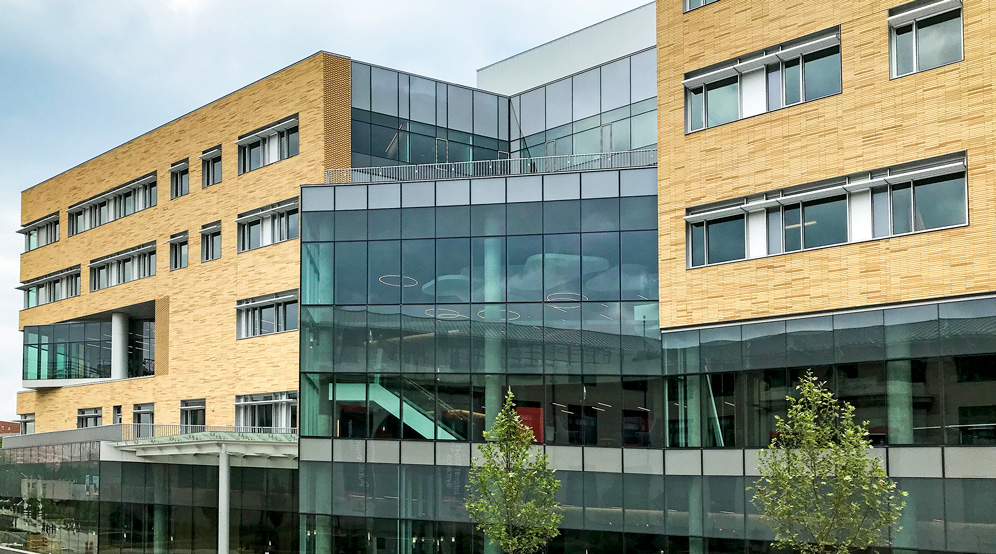
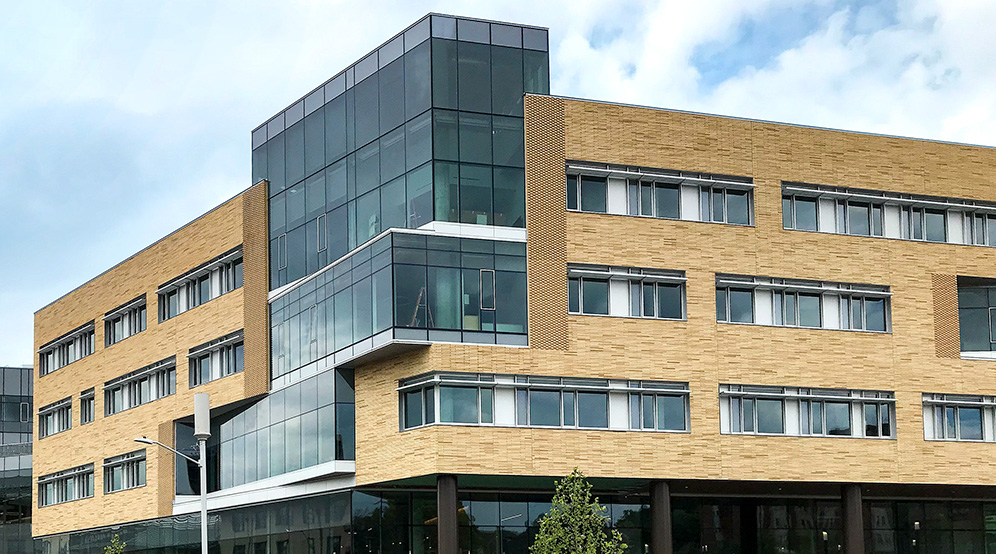
2019 Master Builders' Association of Western Pennsylvania Excellence Award
Engineers' Society of Western Pennsylvania - Commercial Project of the Year
Location
Pittsburgh, PA
Client
Carnegie Mellon University
Services
Site/Civil
Traffic & Transportation
Traditional Surveying
Architect
Moore Ruble Yudell Architects & Planners
University of Pennsylvania – Perry World House
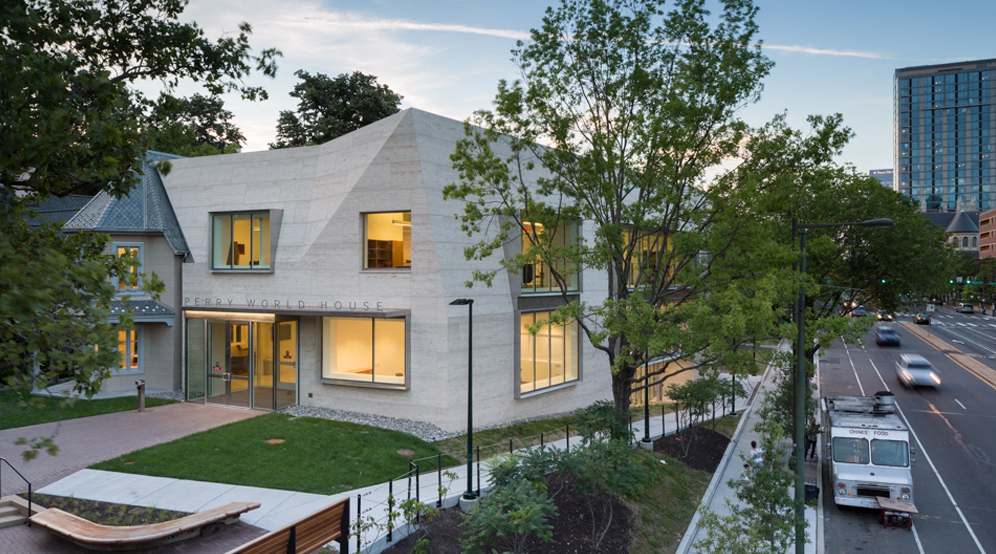
Location
Philadelphia, PA
Client
University of Pennsylvania
Services
Environmental
Site/Civil
Geotechnical
Traffic & Transportation
Natural Resources & Permitting
Traditional Surveying
NJIT – Integrative Science & Engineering Laboratory
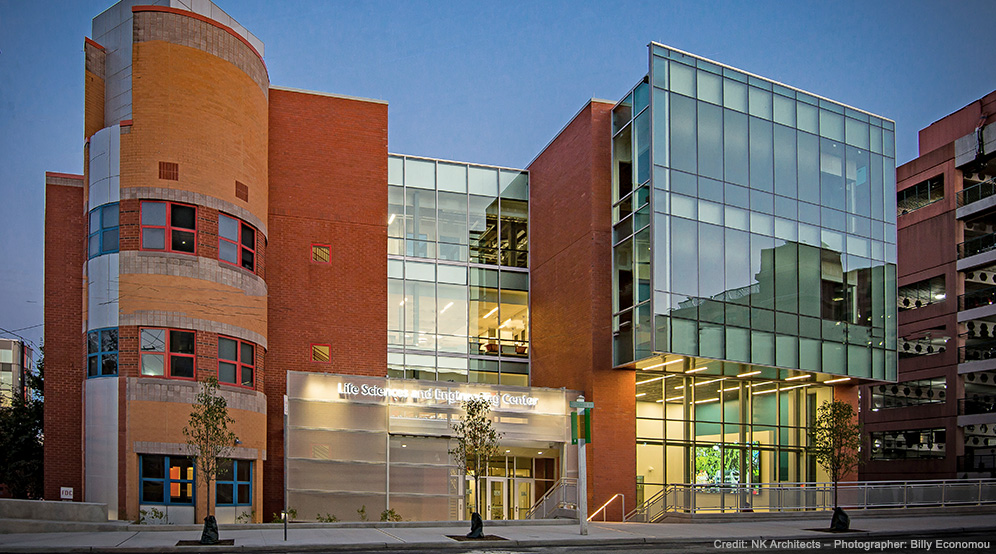
Location
Newark, NJ
Client
New Jersey Institute of Technology
Services
Site/Civil
Geotechnical
Traditional Surveying
Terrestrial Scanning/BIM
Environmental
Architect
NK Architects
St. Joseph’s University – Retail, Parking, & Streetscape
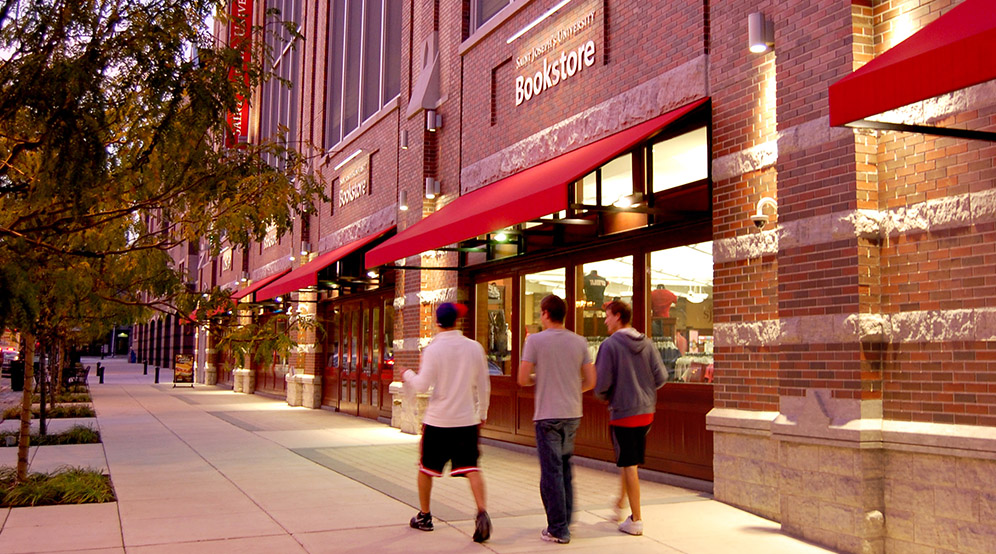
Columbia University Manhattanville
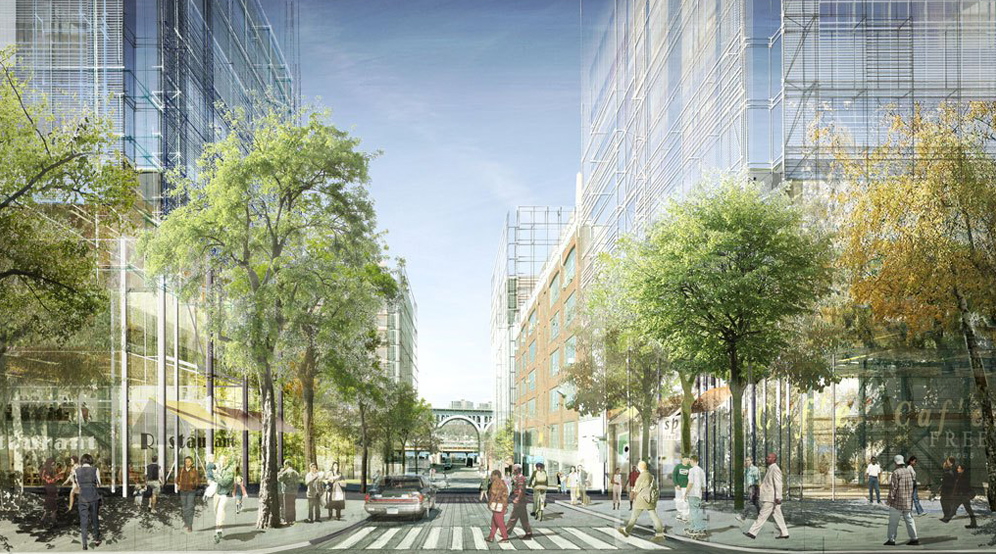
Location
New York, NY
Client
Columbia University
Service
Environmental
Architect
Davis Brody Bond
Strategic Partner
Lend Lease
Rutgers University – Business School
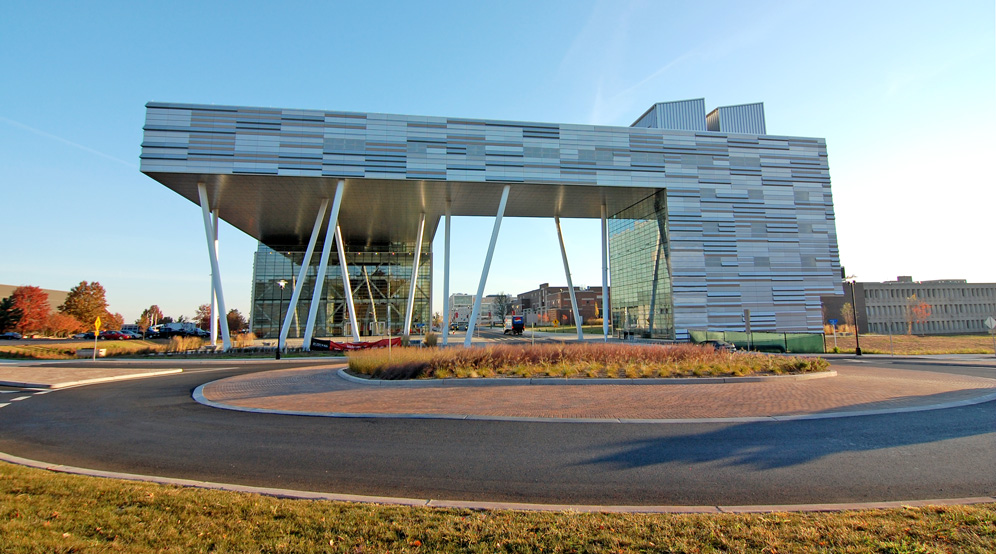
Location
Piscataway, NJ
Client
Rutgers University
Services
Site/Civil
Natural Resources & Permitting

