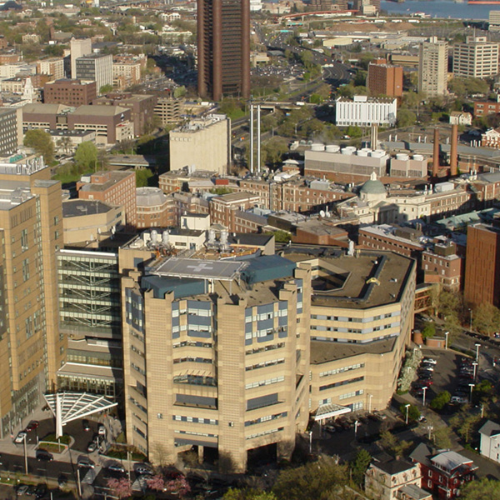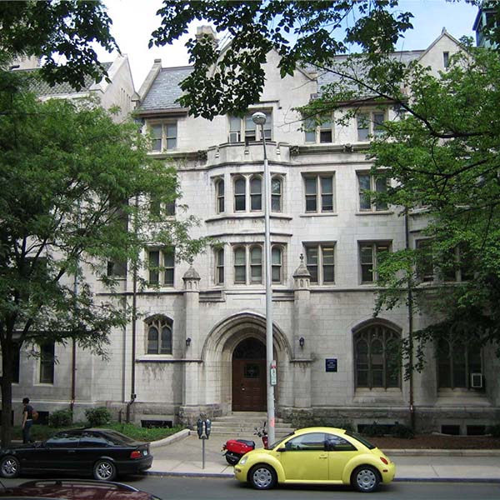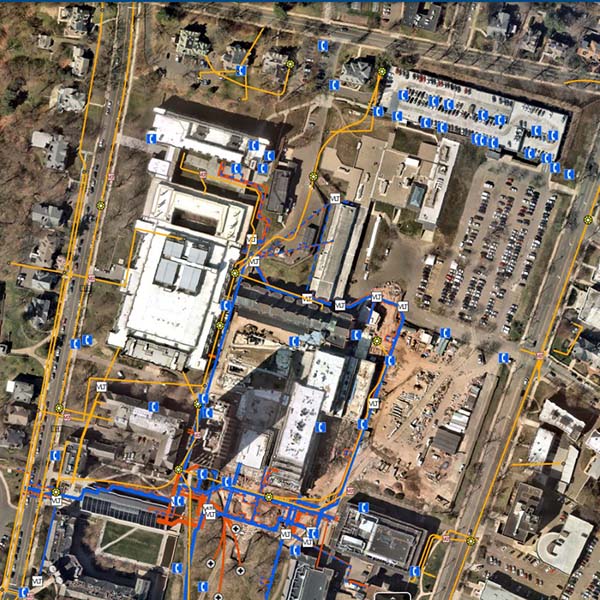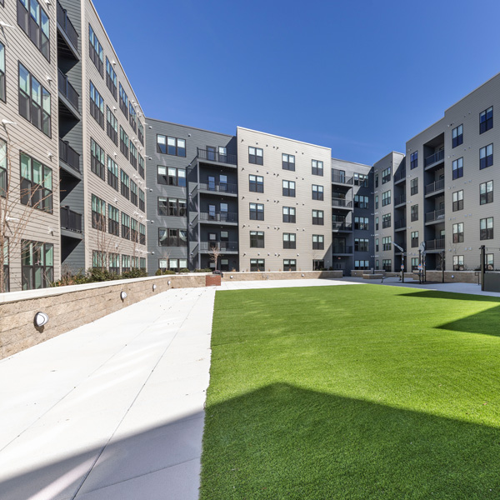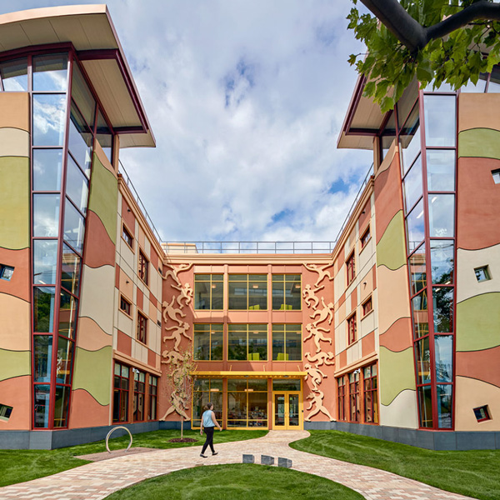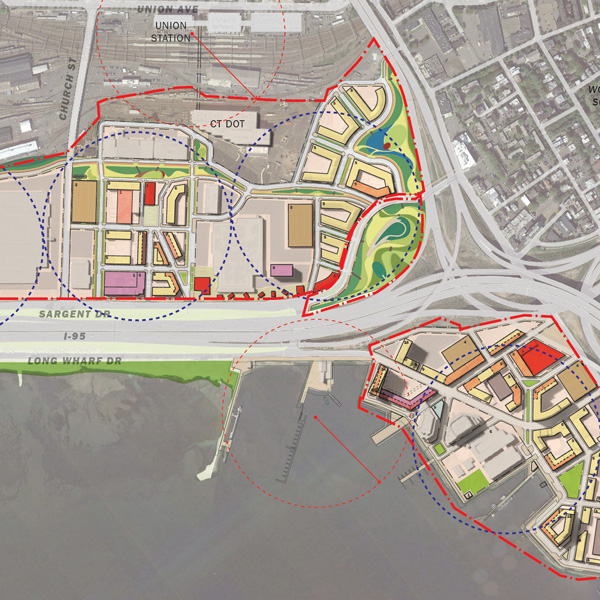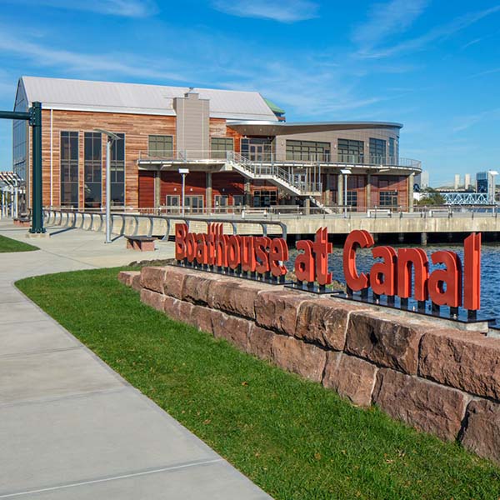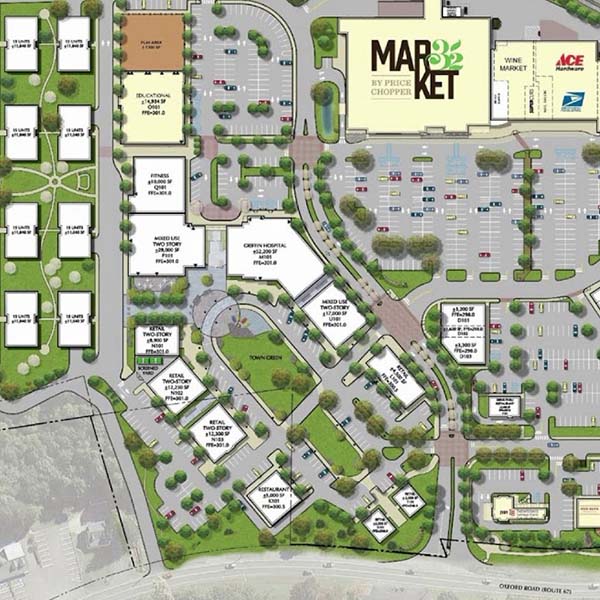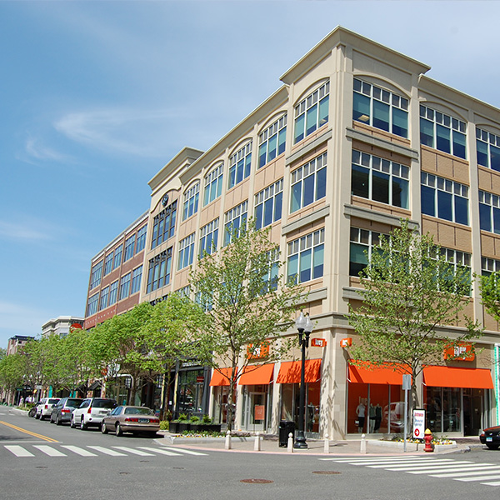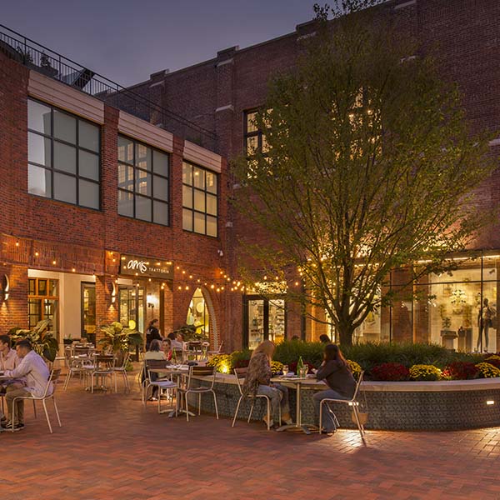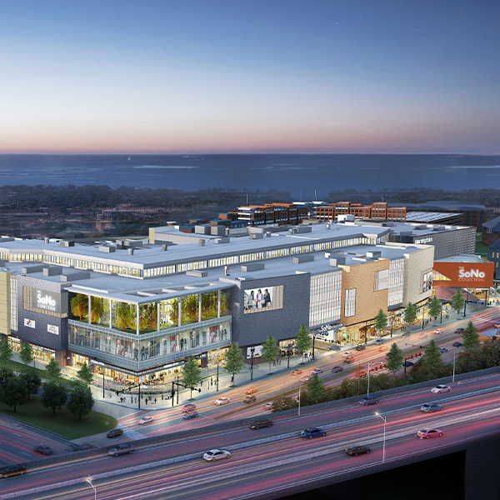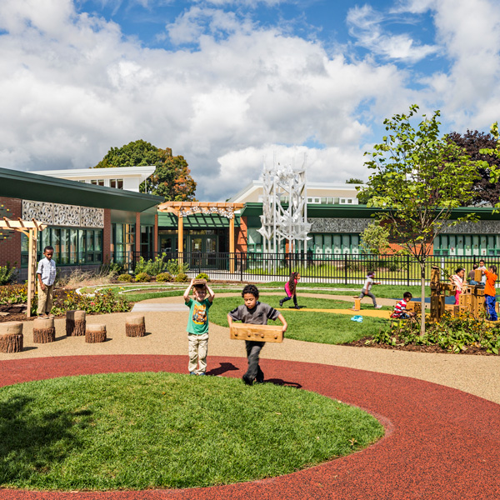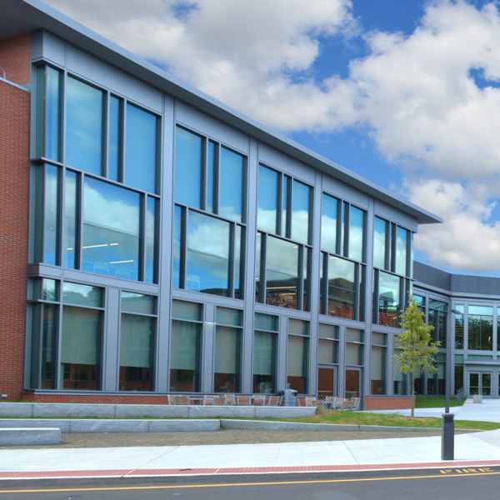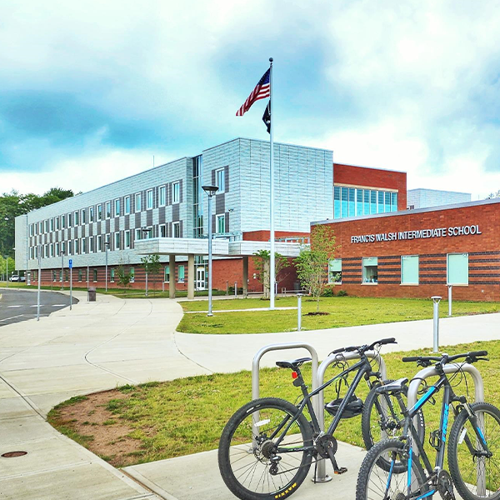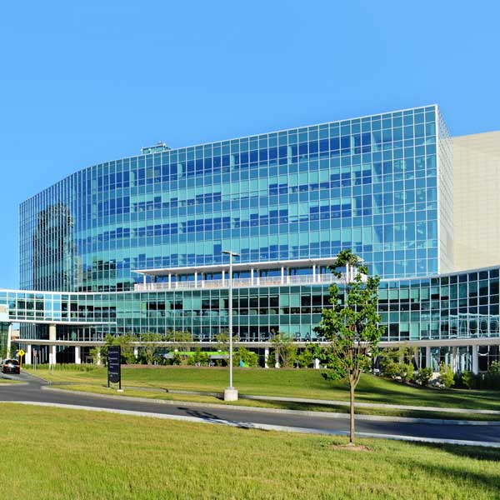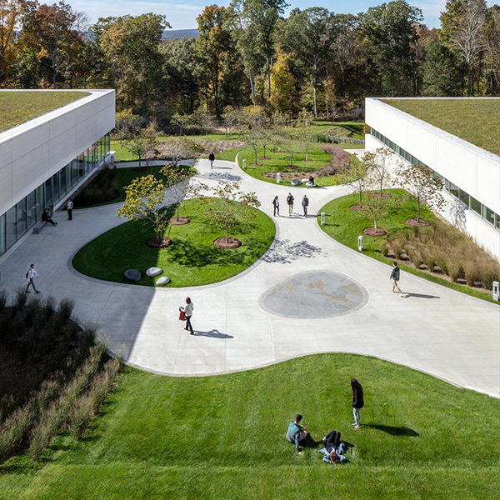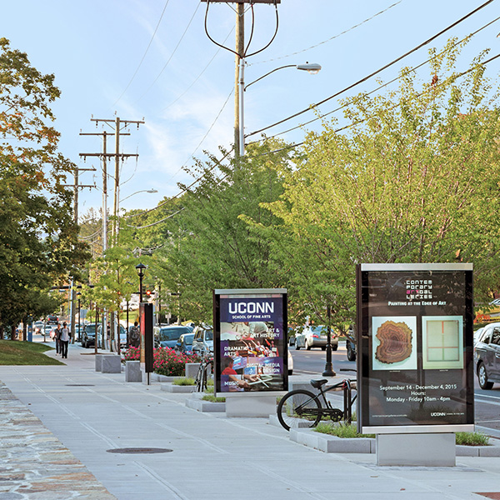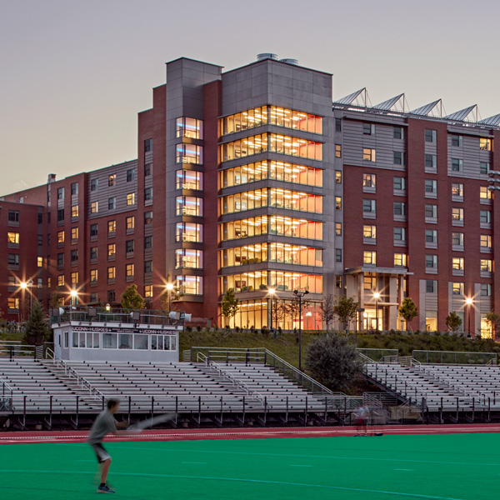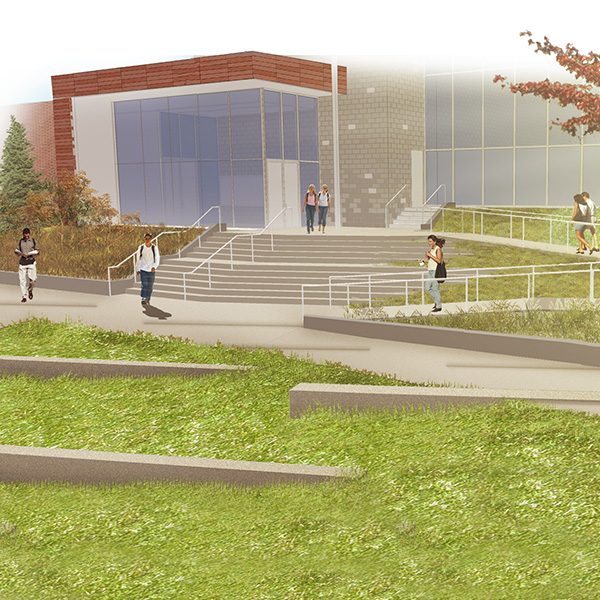Langan Connecticut Experience
Langan provides an integrated mix of engineering and environmental consulting services in support of land development projects, corporate real estate portfolios, and the energy industry. Our clients include developers, property owners, public agencies, corporations, institutions, and energy companies around the world. Founded in 1970, Langan employs over 1,100 professionals in over 30 offices nationwide.
For over 20 years, our office in New Haven has worked with the City and many of the local owners, builders, architects, and other consultants on numerous projects including Yale University, New Haven Public Schools, New Haven Water Pollution Control Authority, Ronald McDonald House of Connecticut, Stop & Shop, ACES Little Theatre and many others.
As our communities expand and grow, new challenges are faced as the benefits of blended, walkable communities outweigh traditional developments. Langan has been on the forefront of these growing residential necessities. We have provided our services to a number of mixed-use developments from dense, urban areas to more spacious communities worldwide.
Yale New Haven Hospital – Emergency Room
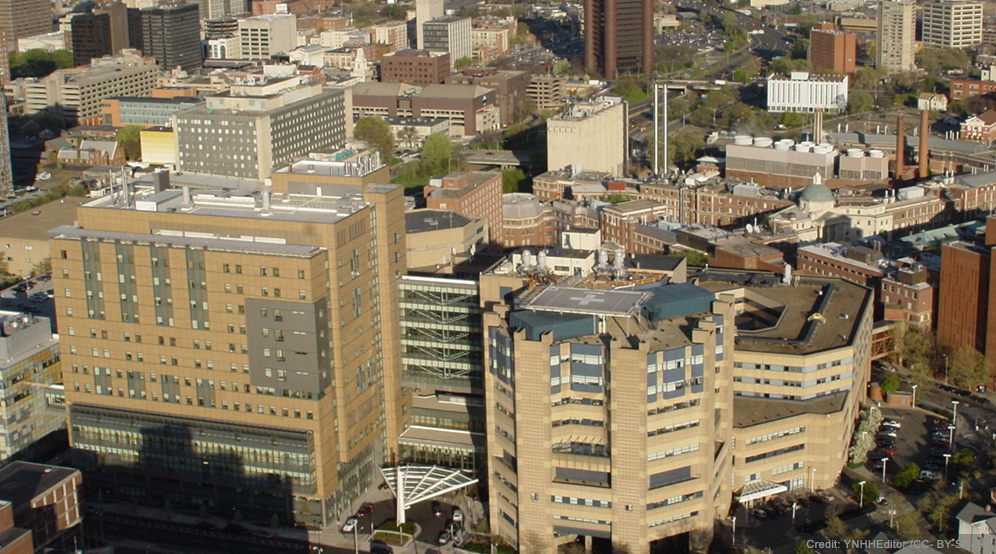
Location
New Haven, CT
Client
Yale New Haven Hospital
Services
Site/Civil
Geotechnical
Surveying/Geospatial
Yale University – 493 College Street
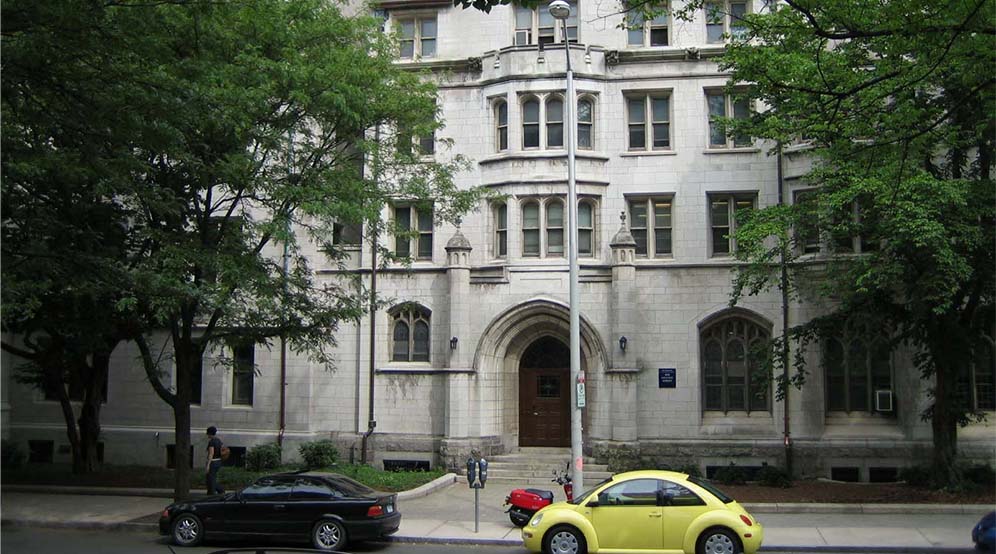
Location
New Haven, CT
Client
Shawmut Design & Construction
Service
Geotechnical
Architect
STUDIO ABK Architects, LLC
Strategic Partner
Spiegel Zamecnik & Shah Inc.
Yale University – GIS Mapping & Data Management
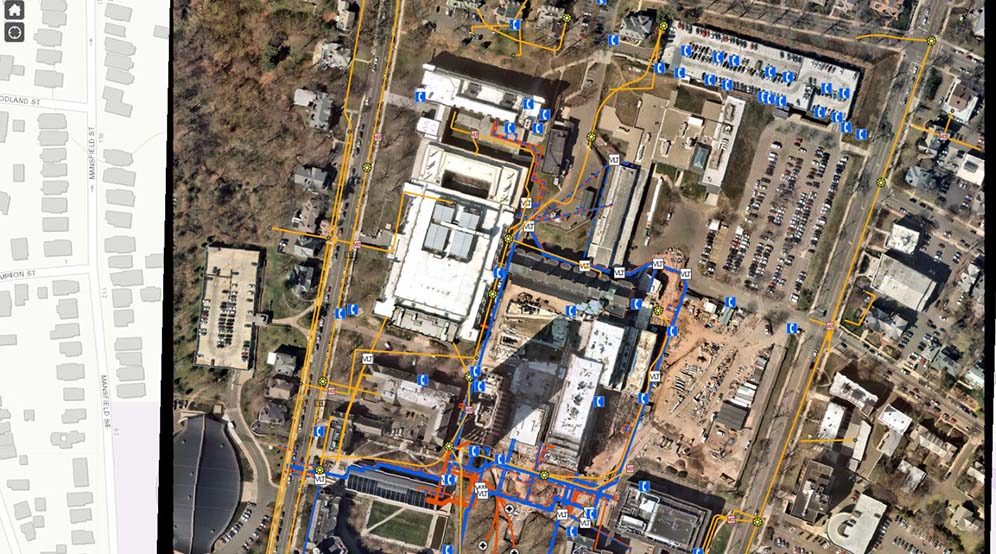
Location
New Haven, CT
Client
Yale University
Services
Geographic Information Systems (GIS)
Surveying/Geospatial
Olive + Wooster (87 Union Street)
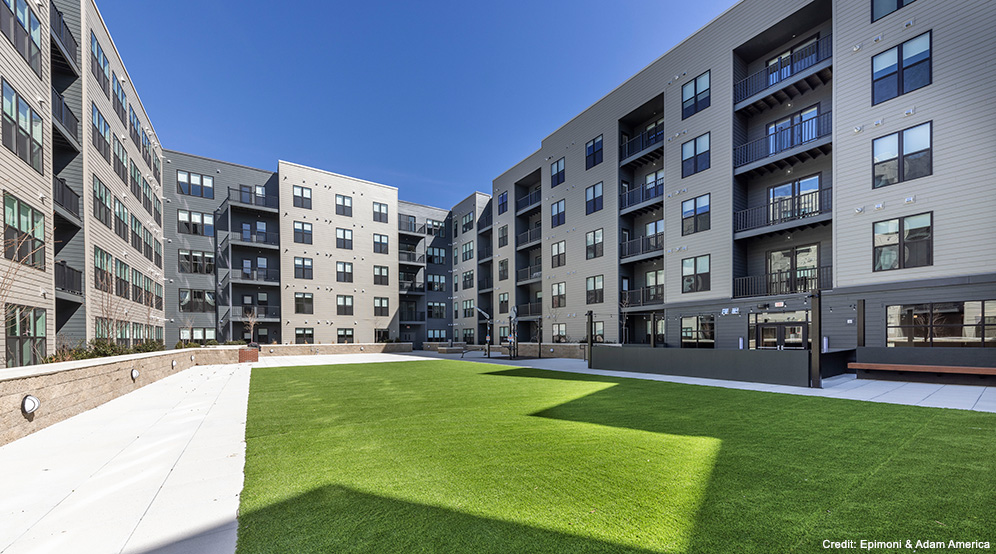
Location
New Haven, CT
Clients
Epimoni
Adam America
Services
Landscape Architecture
Site/Civil
Traffic & Transportation
Surveying/Geospatial
Architect
Niles Bolton Associates
Ronald McDonald House
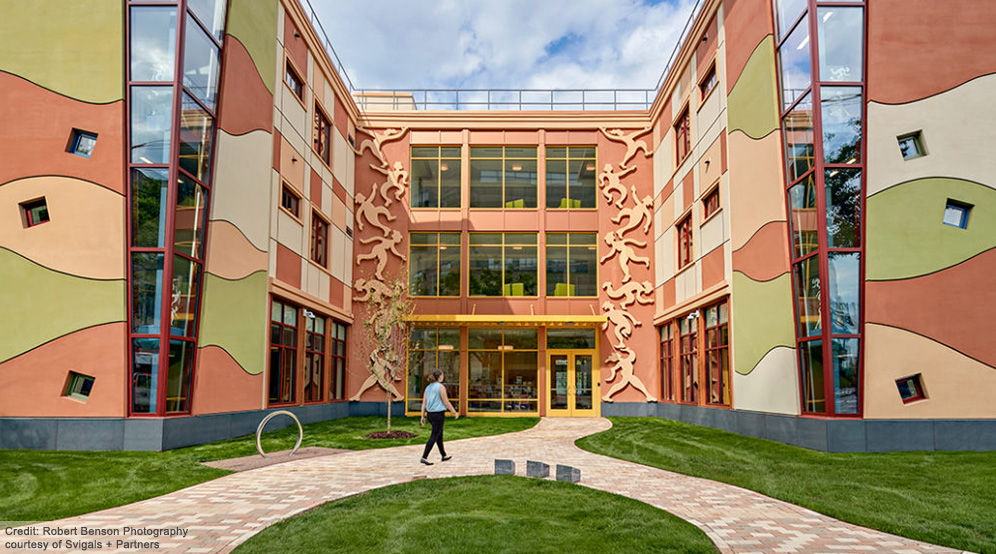
Location
New Haven, CT
Client
Ronald McDonald House
Services
Environmental
Geotechnical
Surveying/Geospatial
Architect
Svigals + Partners
Long Wharf Responsible Growth Plan
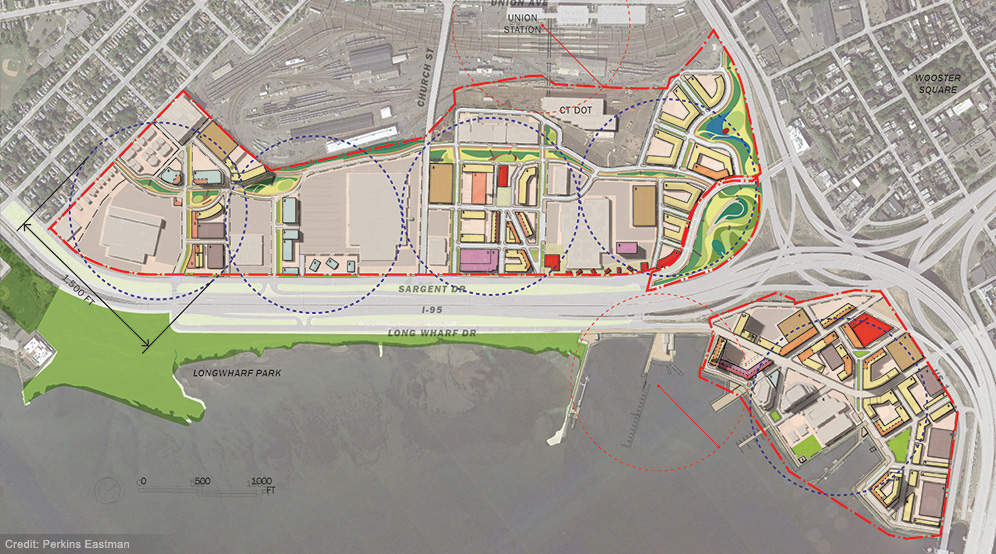
Location
New Haven, CT
Client
City of New Haven
Services
Site/Civil
Traffic & Transportation
Architect
Perkins Eastman Architects, PC
The Boathouse at Canal Dock
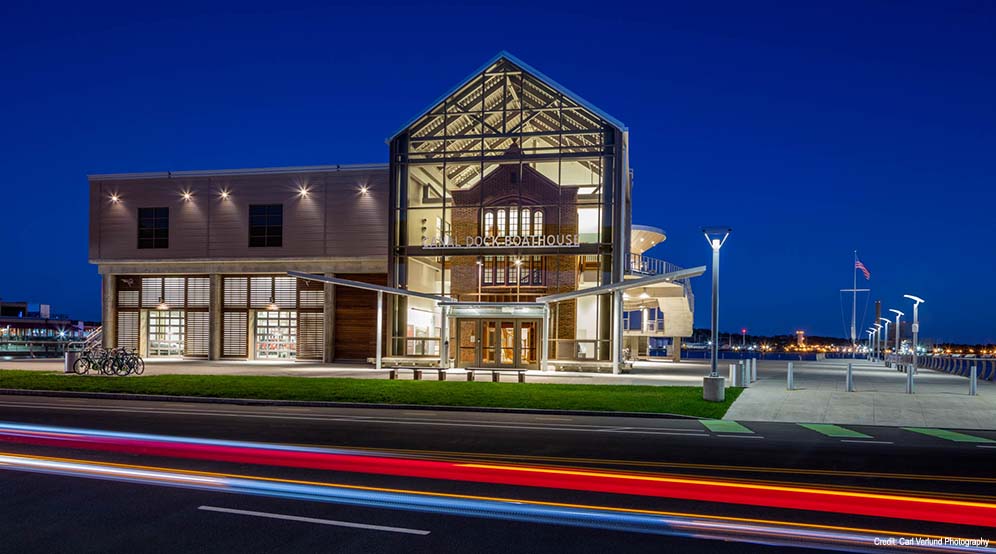
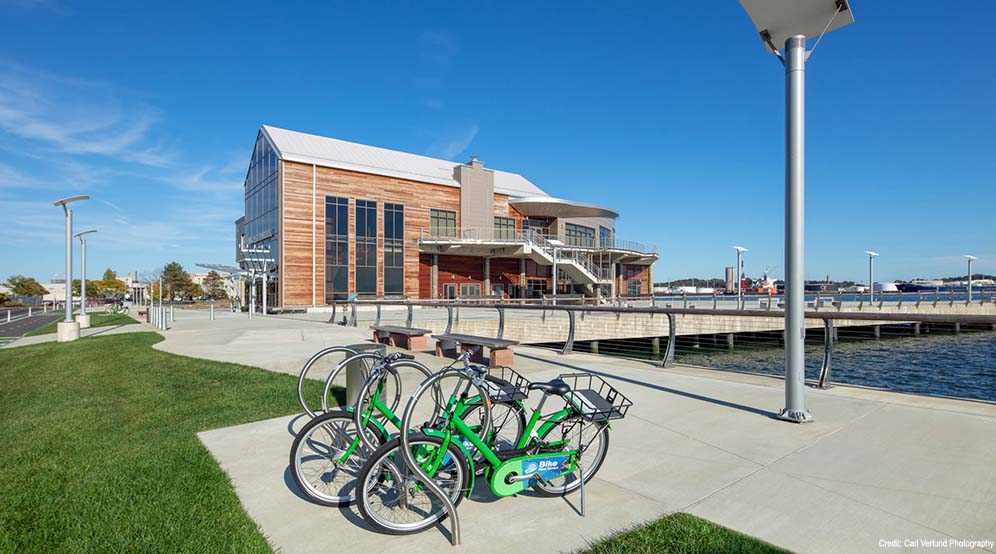
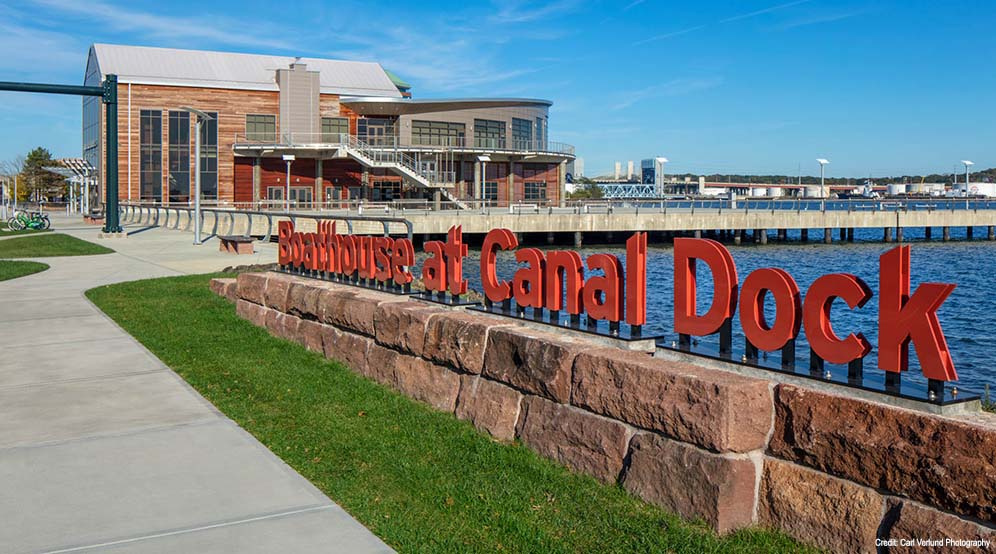
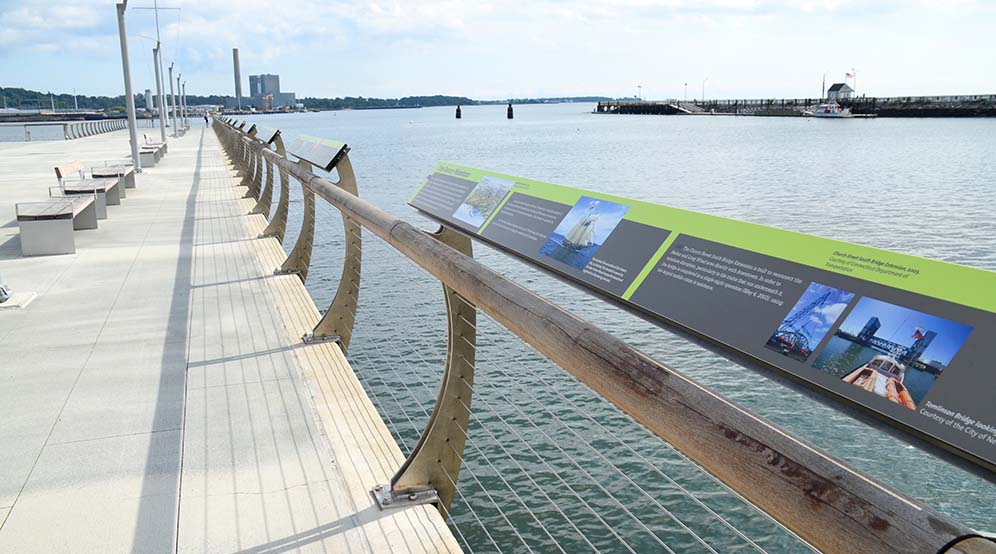
Location
New Haven, CT
Client
New Haven City Plan Department
Services
Waterfront & Marine
Site/Civil
Geotechnical
Landscape Architecture
Natural Resources & Permitting
Traditional Surveying
North Haven Senior Living
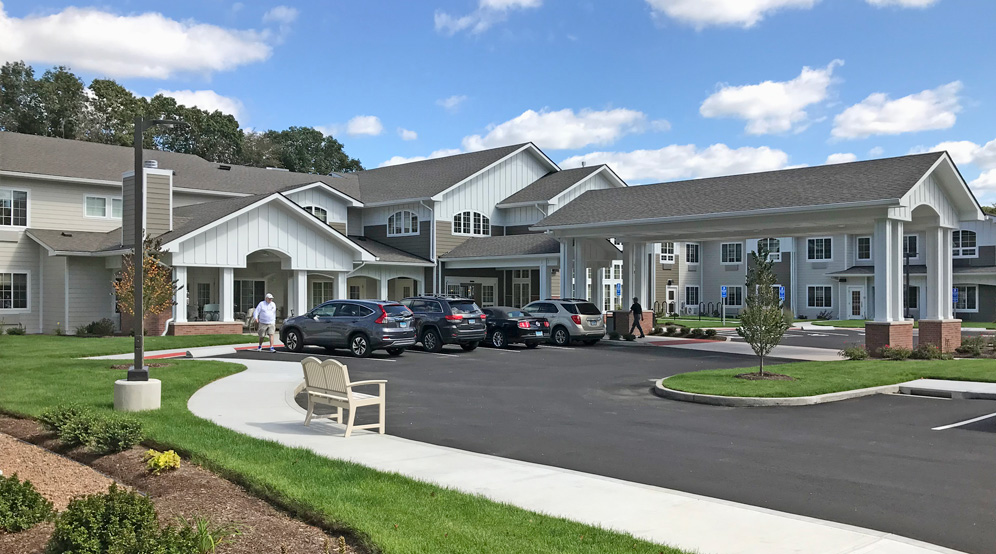
Location
North Haven, CT
Client
Lenity Architecture
Services
Site/Civil
Geotechnical
Environmental
Surveying/Geospatial
Traffic & Transportation
Landscape Architecture
Quarry Walk
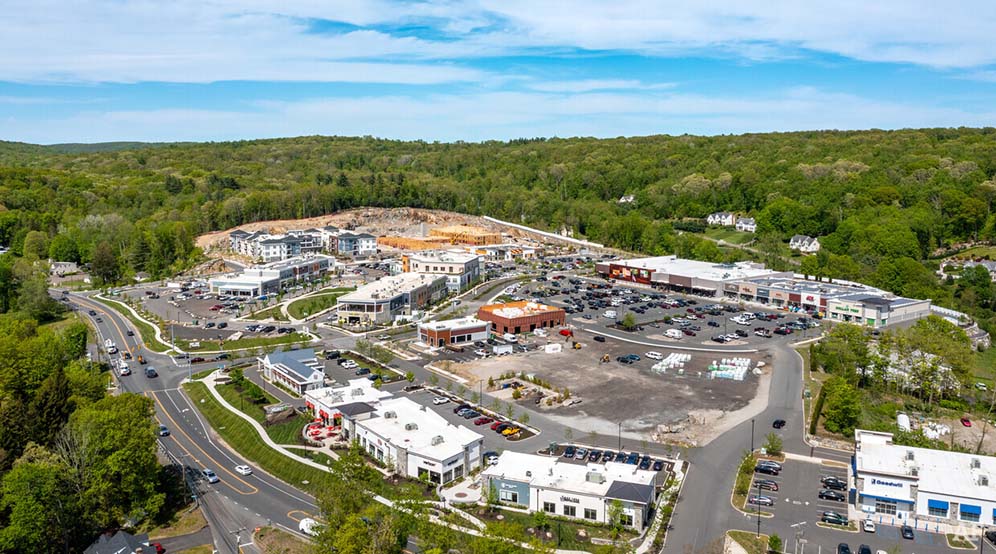
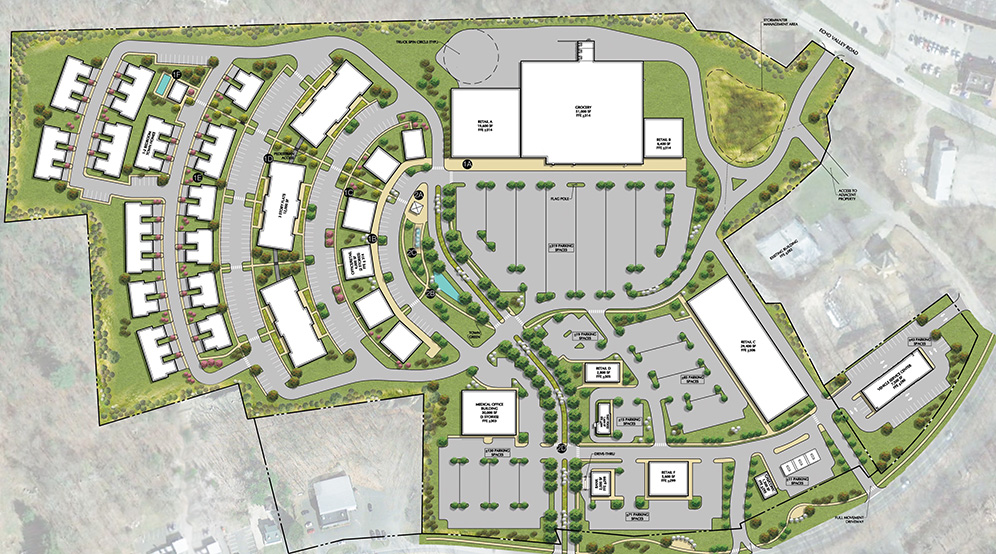
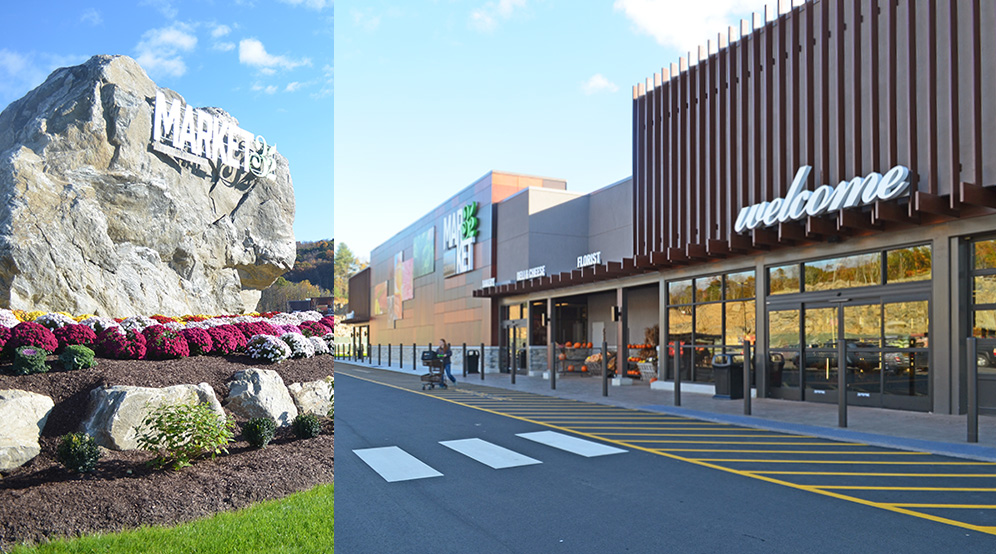
Location
Oxford, CT
Client
Oxford Towne Center, LLC
Services
Geotechnical
Site/Civil
Surveying/Geospatial
Landscape Architecture
Traffic & Transportation
Blue Back Square
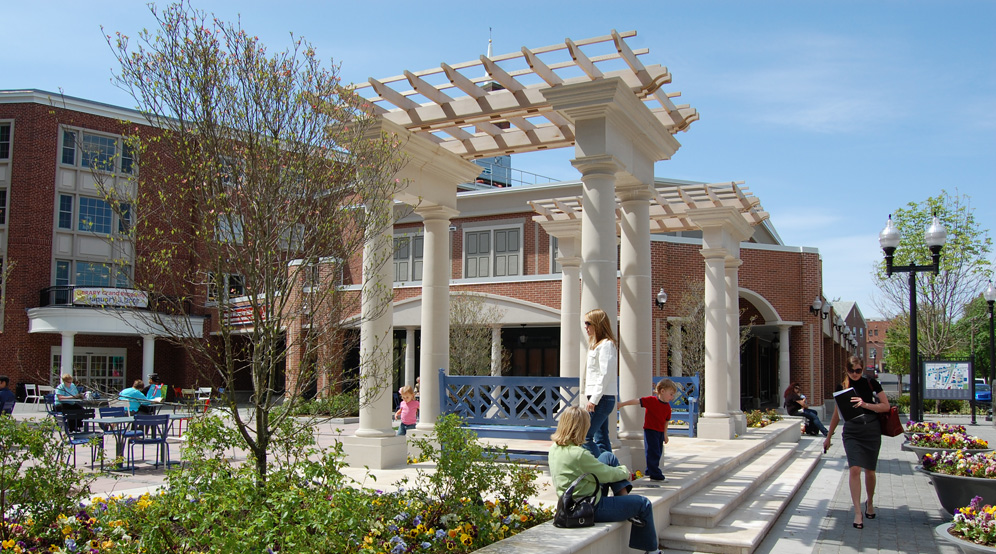
Location
West Hartford, CT
Client
Blue Back Square Development
Services
Site/Civil
Traffic & Transportation
Environmental
Geotechnical
Landscape Architecture
Traditional Surveying
Bedford Square
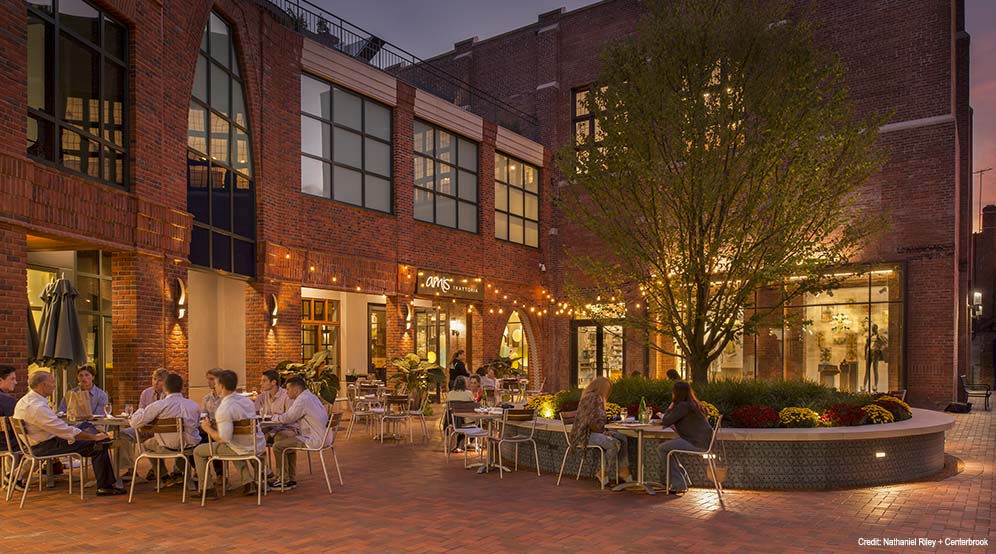
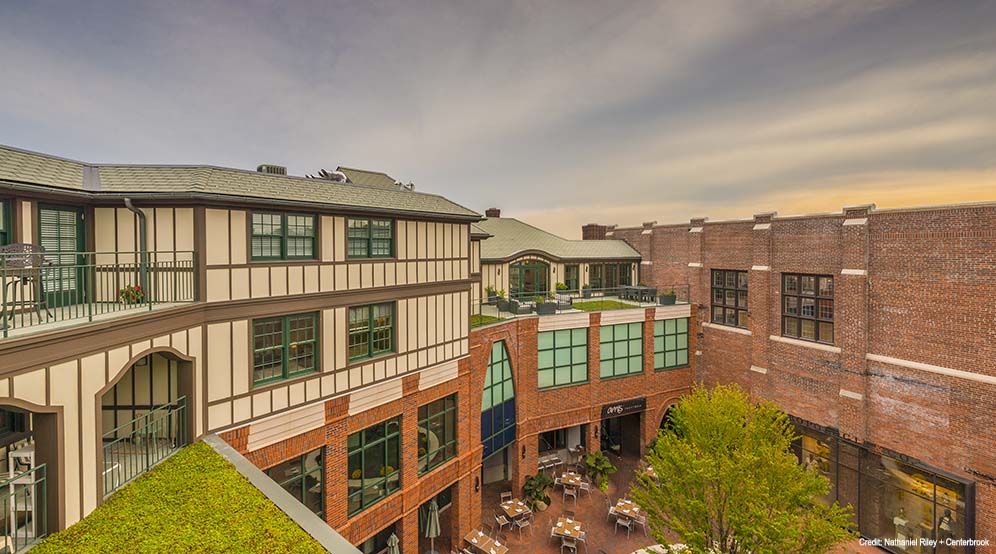
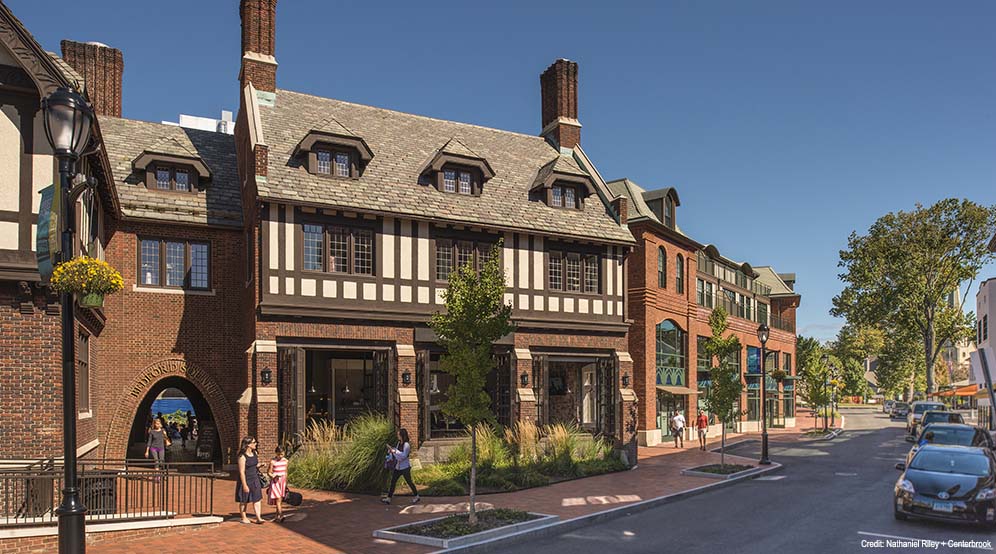
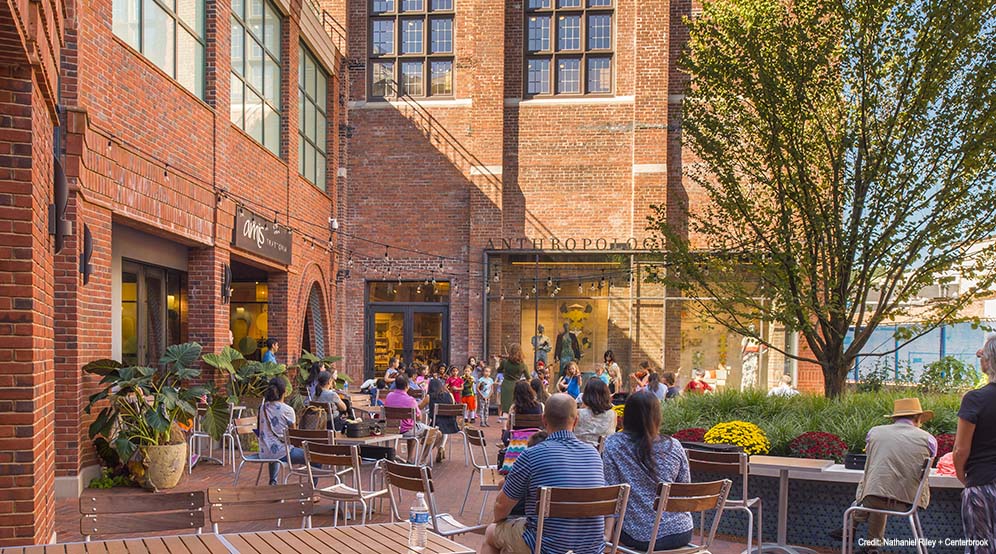

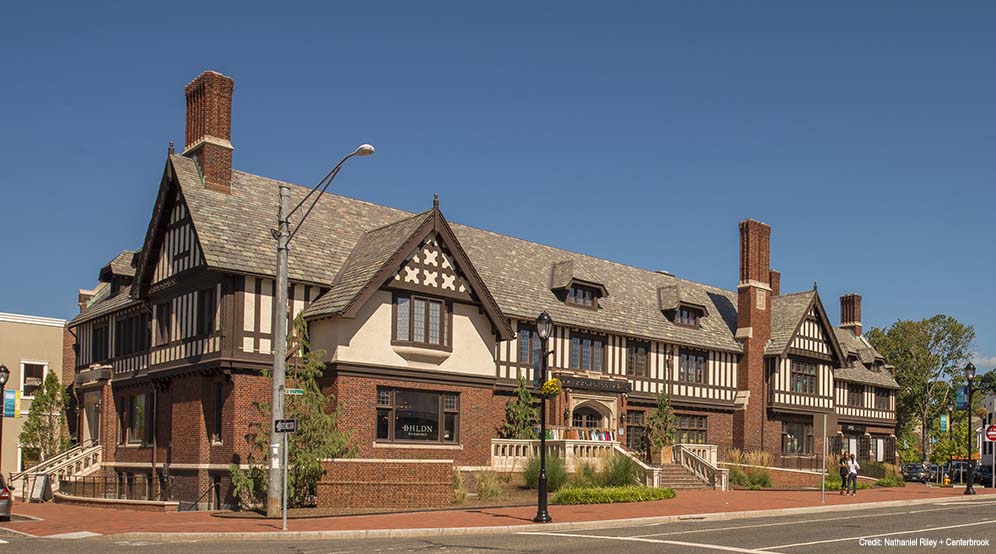
2020 ASLA Connecticut, Landscape Architectural Design – Municipal | Public Spaces Category, Merit Award
2018 Building Design + Construction, Reconstruction Awards – Silver Award Winner
2017 Connecticut Building Congress, TEAM Awards – Major Renovation, First Place
2017 Westport Historic District Commission, Historic Preservation Award – Rehabilitation
Location
Westport, CT
Client
Charter Realty
Services
Site/Civil
Geotechnical
Environmental
Traffic & Transportation
Landscape Architecture
Surveying/Geospatial
Terrestrial Scanning/BIM
The SoNo Collection
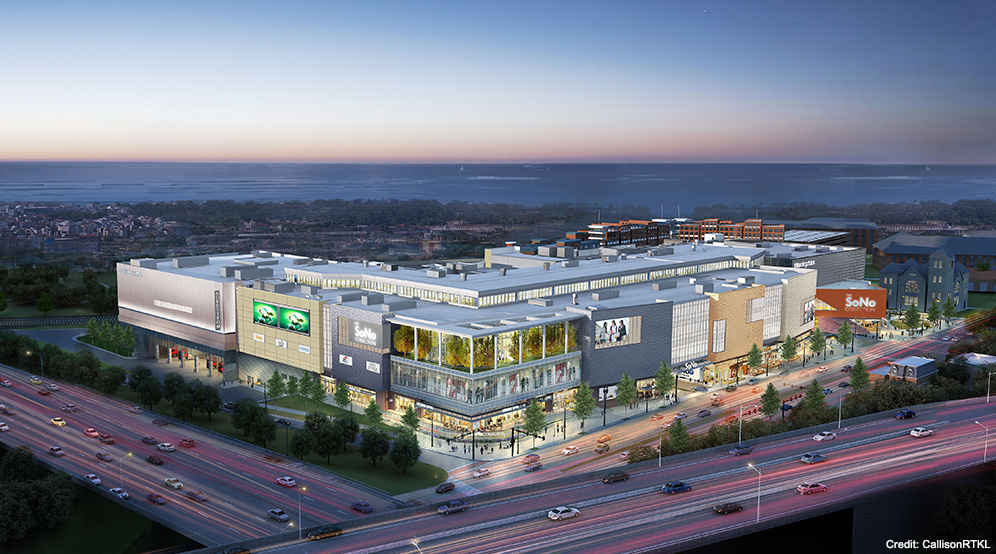
Location
Norwalk, CT
Client
General Growth Properties
Services
Site/Civil
Geotechnical
Traffic & Transportation
Surveying/Geospatial
Earthquake/Seismic
Goodwin College Early Childhood Magnet School
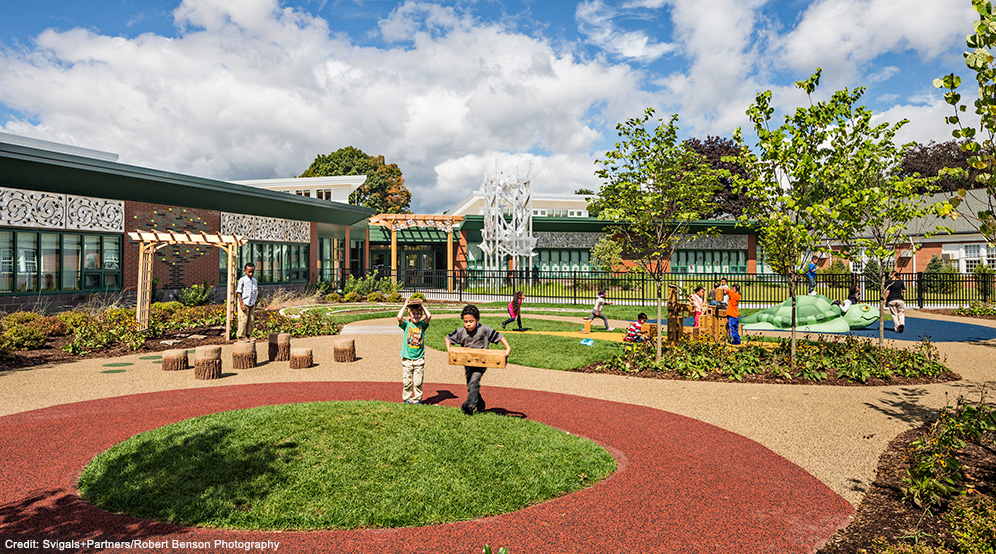
Location
East Hartford, CT
Client
Svigals + Partners
Services
Site/Civil
Geotechnical
Landscape Architecture
Strategic Partner
Goodwin College
The Morgan School
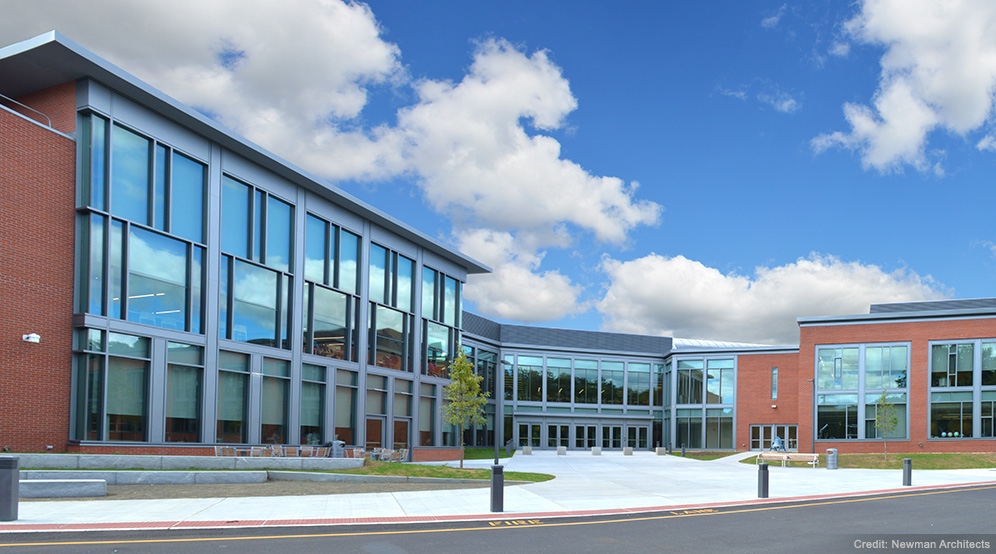
Location
Clinton, CT
Client
Town of Clinton
Services
Site/Civil
Geotechnical
Traffic & Transportation
Landscape Architecture
Architect
Newman Architects
Francis Walsh Intermediate School
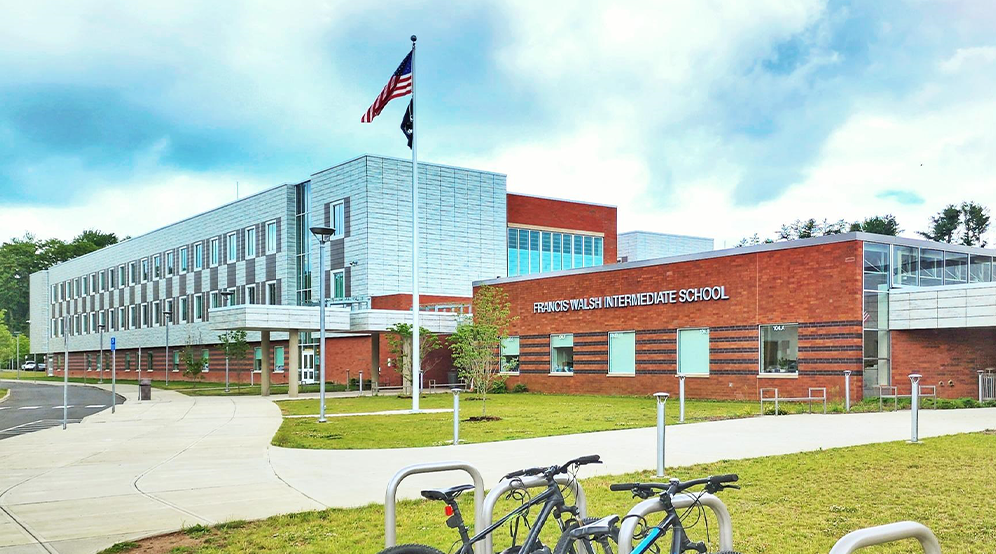
Location
Branford, CT
Client
Branford Public Schools
Services
Geotechnical
Environmental
Surveying/Geospatial
Traffic & Transportation
Architect
Antinozzi Associates
UCHC Outpatient Pavilion and Parking Garage
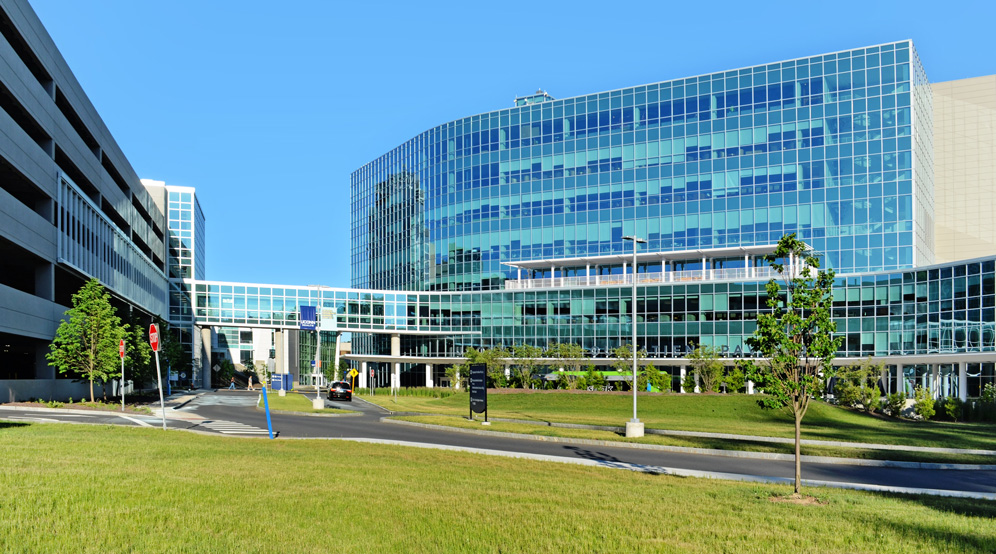
OVERVIEW
The UCHC Ambulatory Care Complex is a design-build project with an aggressive delivery schedule. The project includes a 300,000 square-foot medical building and six-story parking garage. Langan is providing engineering, environmental permitting and surveying services. Site challenges include existing wetlands that require filling, a mass excavation over more than 70 feet in some areas, a need for flood management verification, and significant utility upgrades and reconfigurations on an active health care campus. The site design will incorporate environmentally sensitive stormwater techniques and the team is seeking LEED Silver certification for the project.
AWARDS
- 2016 Connecticut Building Congress Project Team Award – First Place for New Construction
Location
Farmington, CT
Client
Fusco/Clark – a Joint Venture
Services
Site/Civil
Environmental
Traditional Surveying
University of Connecticut – Innovation Partnership Building
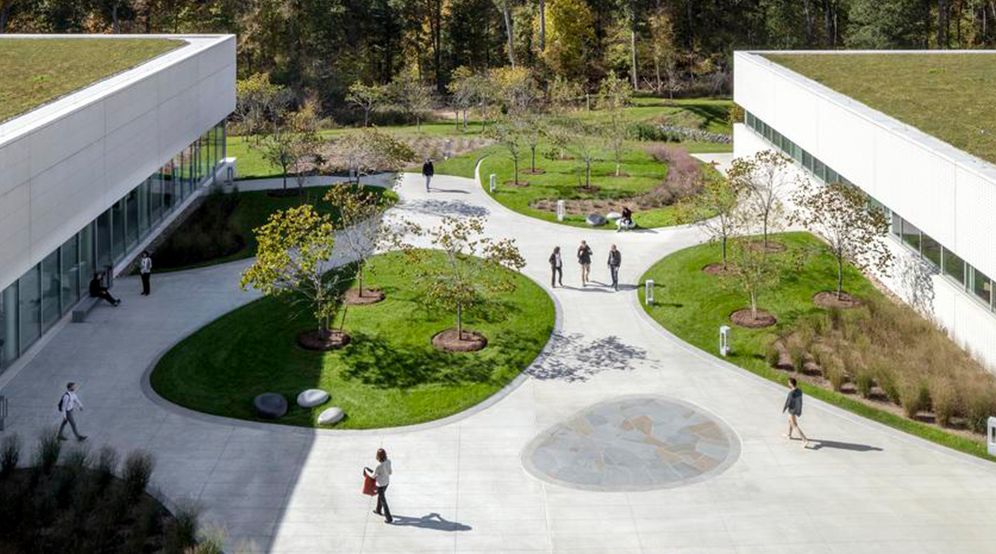
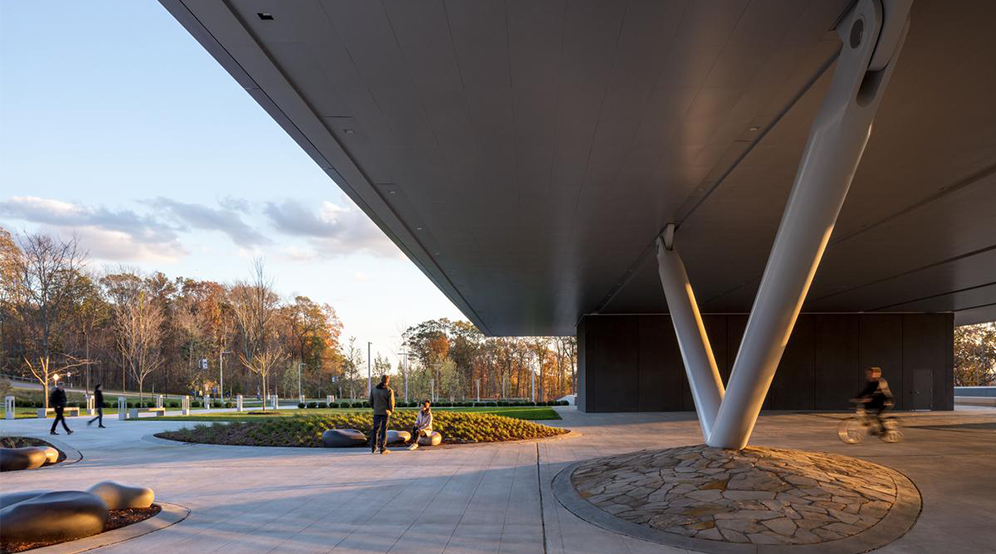
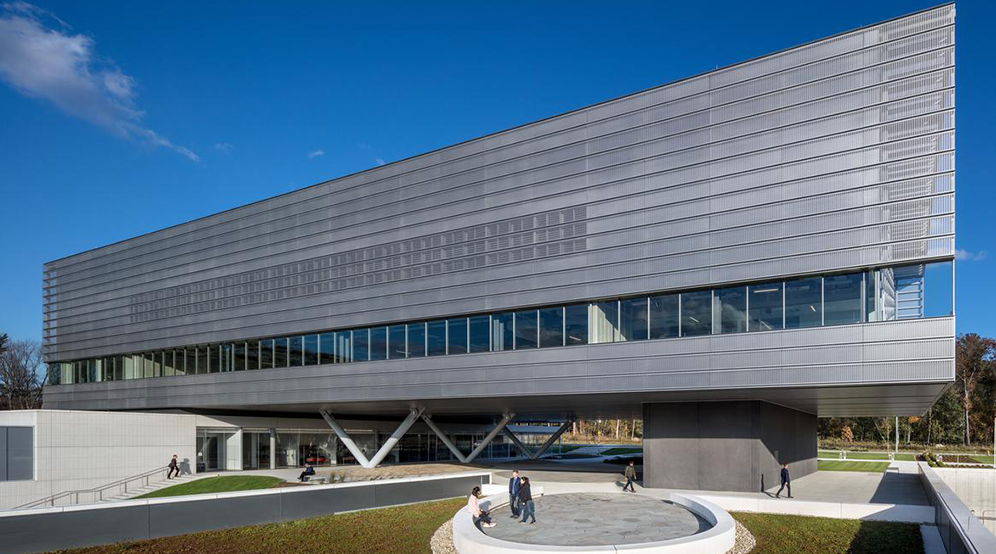
2018 AIA Connecticut Design Award
Location
Storrs, CT
Client
University of Connecticut
Services
Site/Civil
Geotechnical
Landscape Architecture
Traditional Surveying
Architect
Skidmore, Owings & Merrill
University of Connecticut – Gateway at Fine Arts
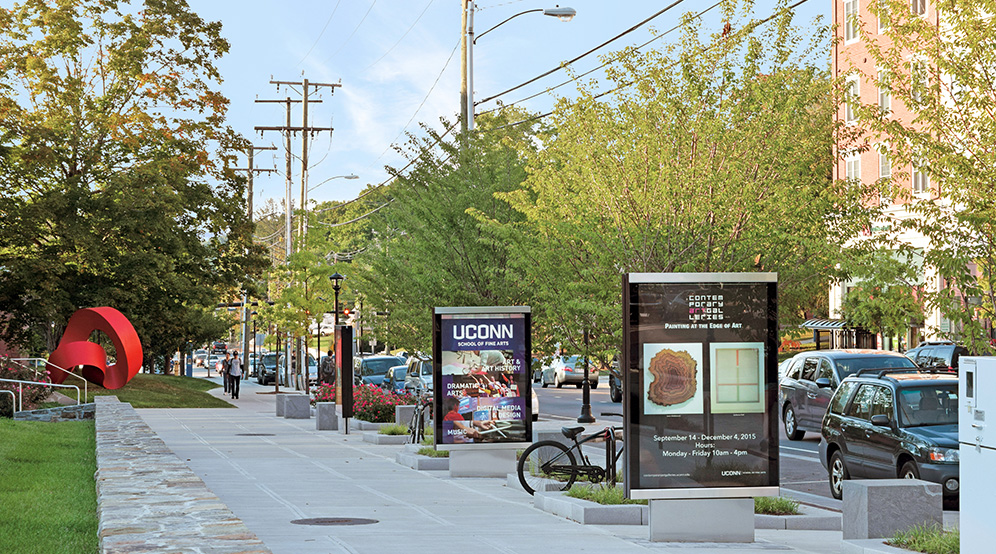
Location
Mansfield, CT
Client
University of Connecticut
Services
Landscape Architecture
Site/Civil
Surveying/Geospatial
University of Connecticut – NextGen Hall
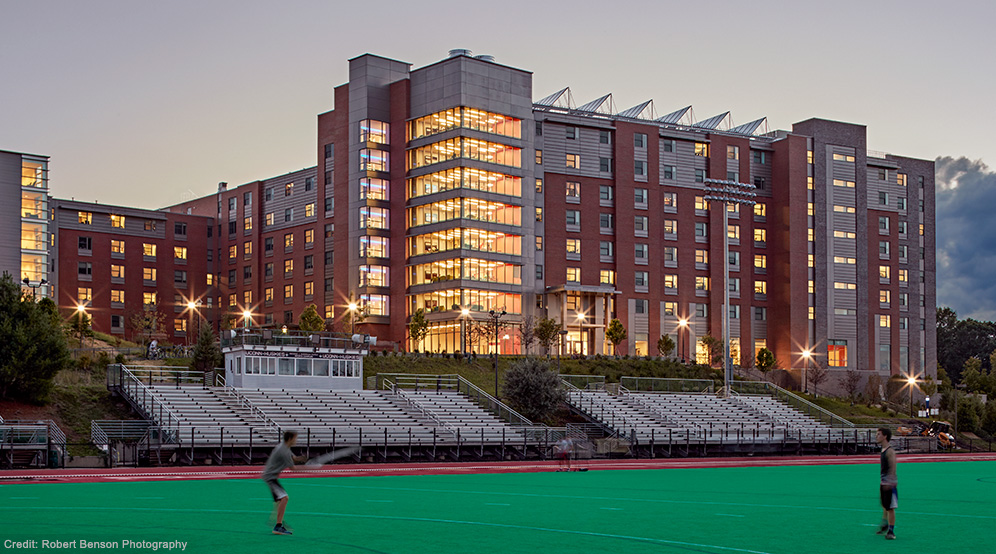
University of Connecticut – School of Fine Arts
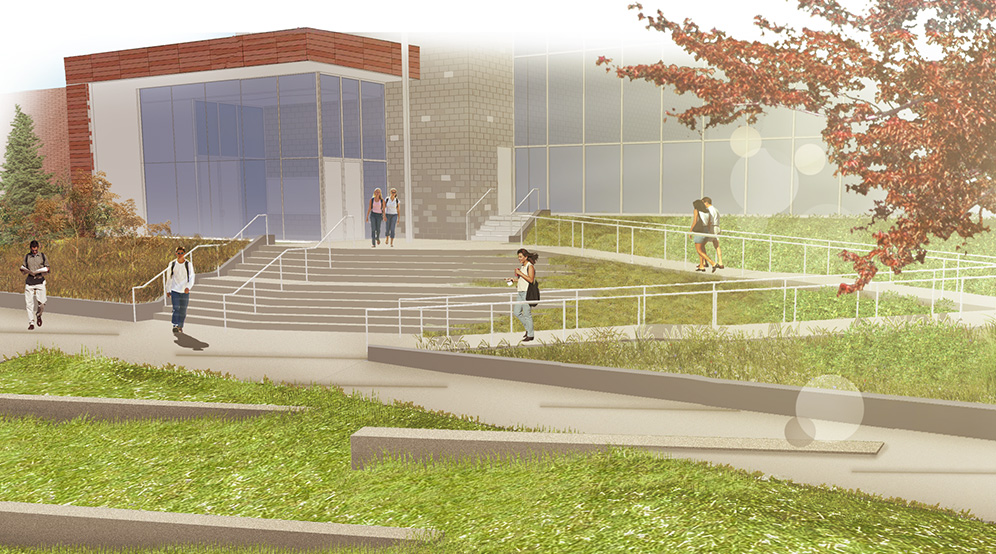
Location
Storrs, CT
Client
University of Connecticut
Services
Site/Civil
Landscape Architecture
Surveying/Geospatial
Geotechnical
Traffic & Transportation
Architect
H3 Hardy Collaboration Architecture LLC

