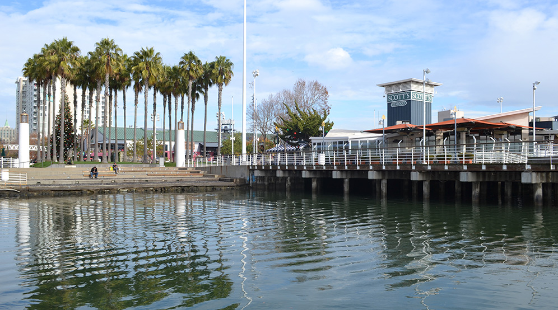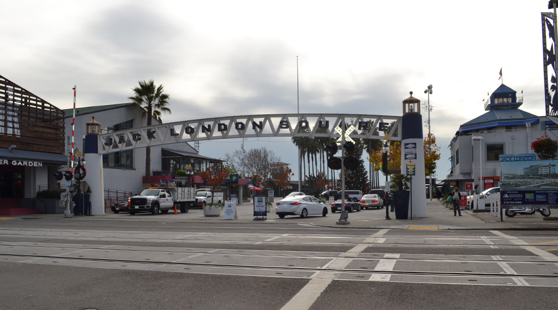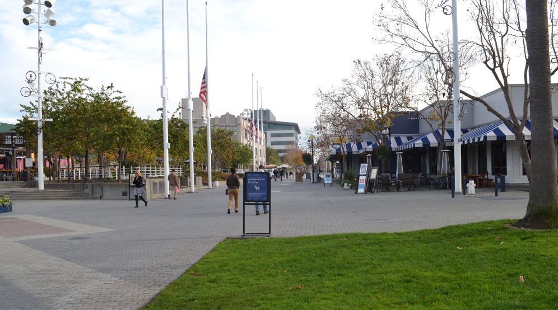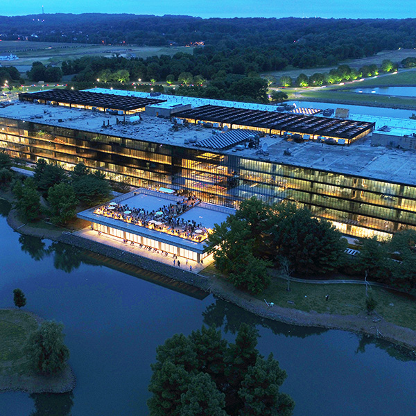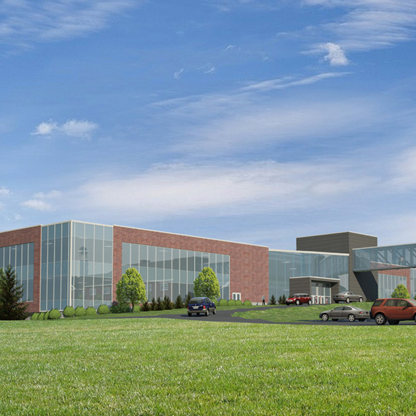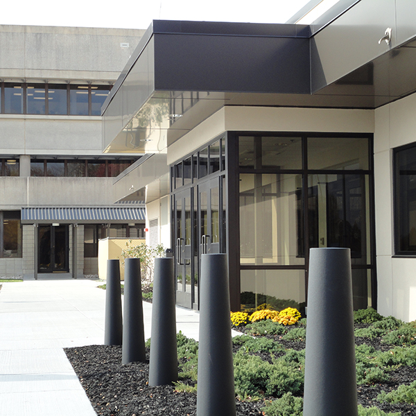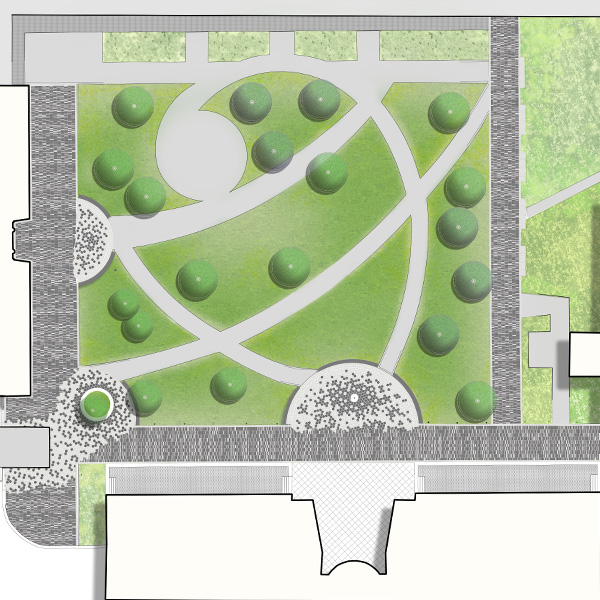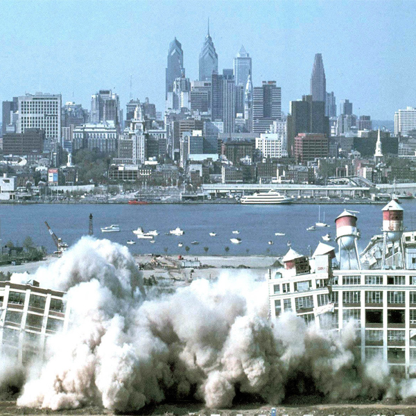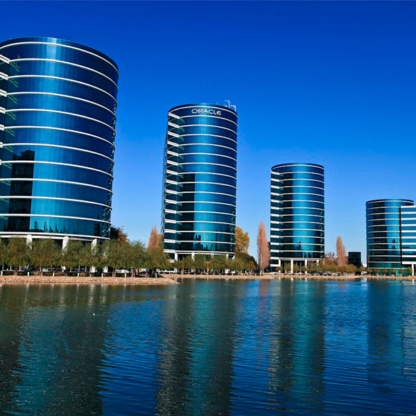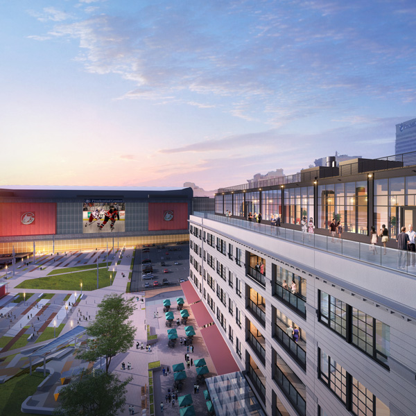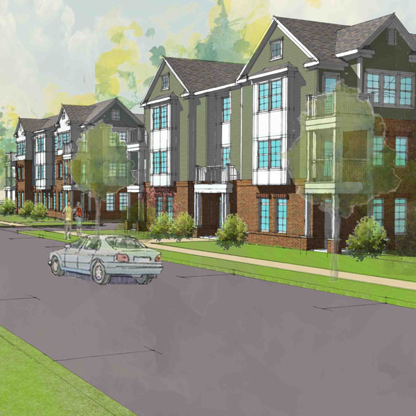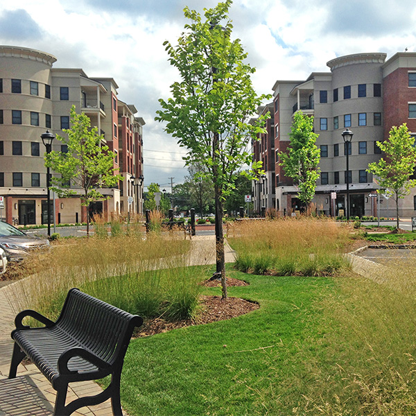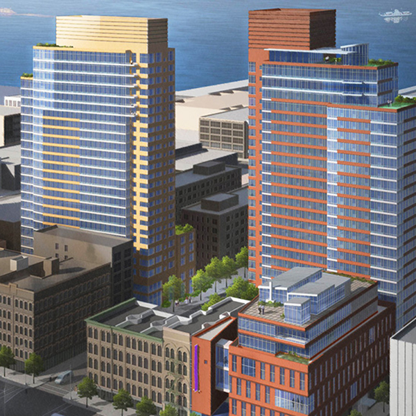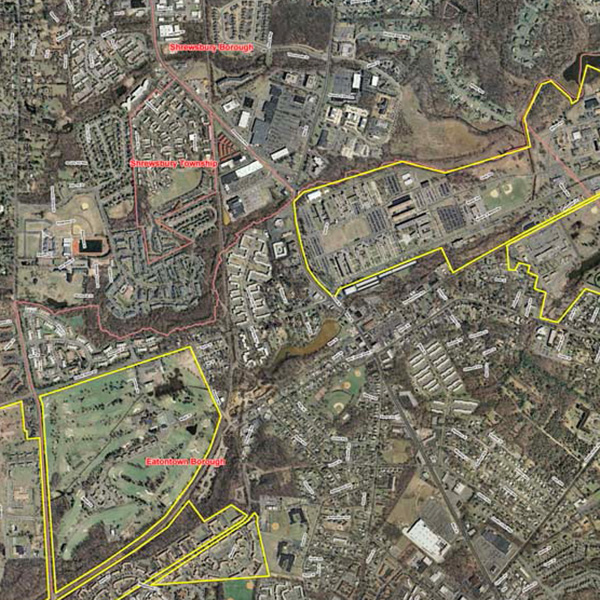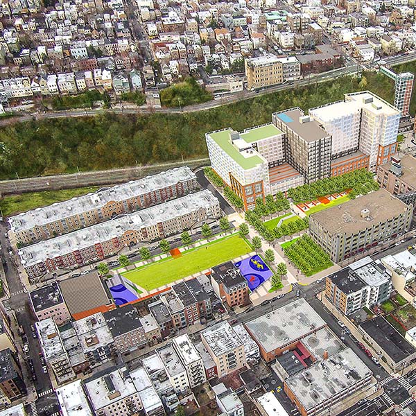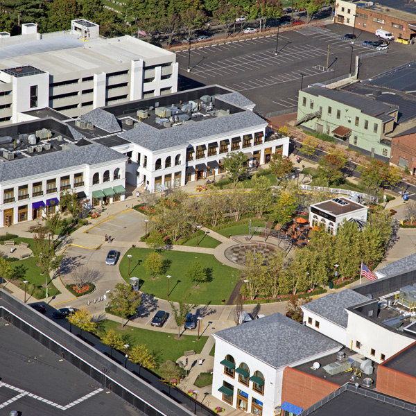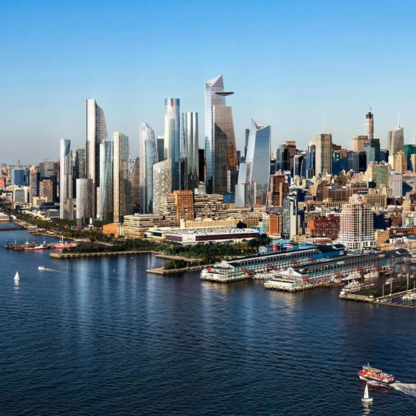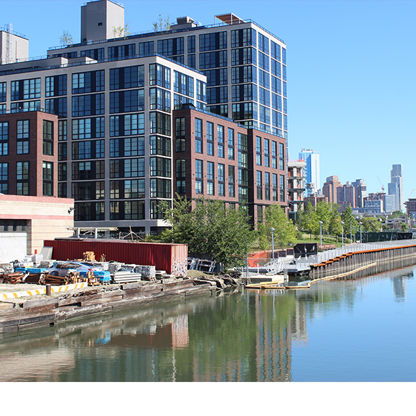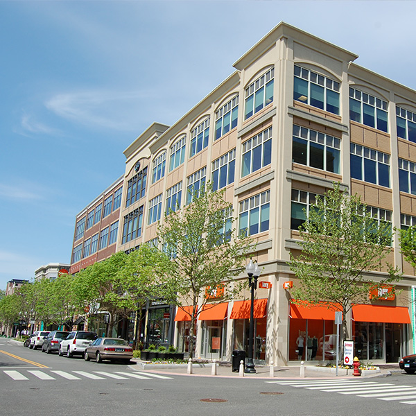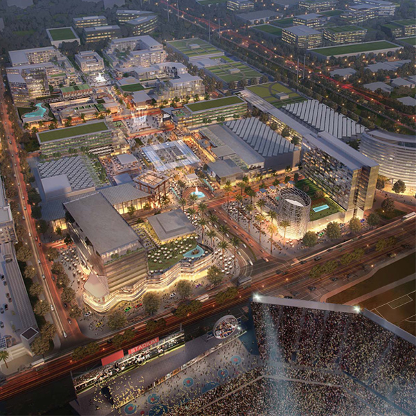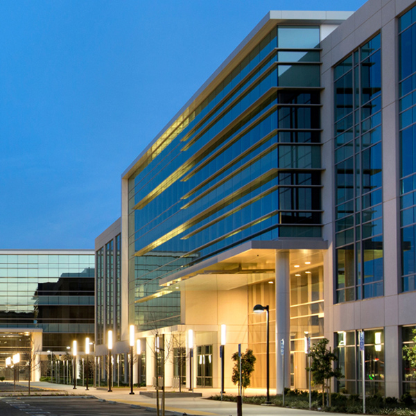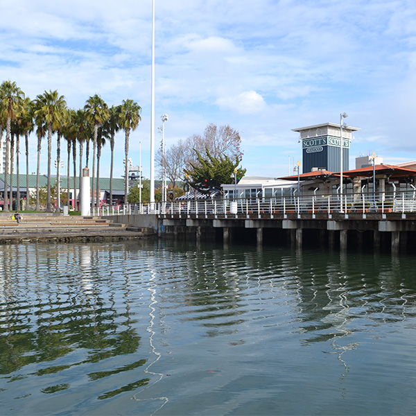Langan Corporate Campus & Redevelopment Experience
Langan provides an integrated mix of engineering and environmental consulting services in support of land development projects, corporate real estate portfolios, and the energy industry. Our clients include developers, property owners, public agencies, corporations, institutions, and energy companies around the world. Founded in 1970, Langan employs over 1,000 professionals in its Parsippany, NJ headquarters and among 23 regional offices.
Since the 1970s, Langan has provided comprehensive services for the reuse of corporate sites, the decommissioning and subsequent redevelopment of large industrial facilities, and the investigation and remediation of hazardous waste sites. Clients include, AT&T, Celgene Corporation, Lockheed Martin, Pfizer Inc., Campbell Soup Company, Google LLC, and Oracle Corporation. Our value engineering and cost-saving solutions have led to an unparalleled track record of award-winning redevelopment projects.
Bell Works – Former AT&T Bell Laboratories
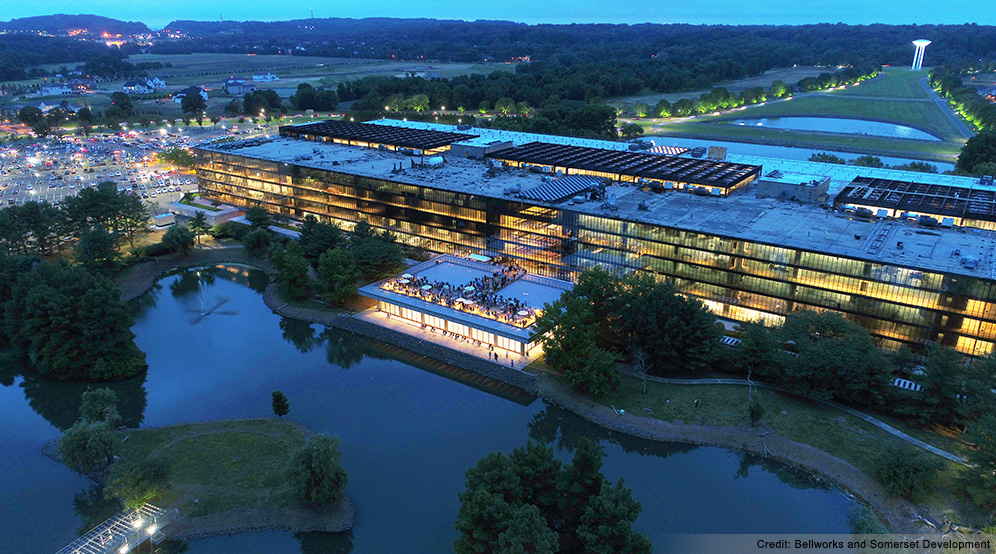
Location
Holmdel, NJ
Client
Somerset Development
Services
Site/Civil
Environmental
Surveying/Geospatial
Traffic & Transportation
Natural Resources & Permitting
Landscape Architecture
Architects
Mancini Duffy
Alexander Gorlin & Associates
Celgene Office & Parking Facility
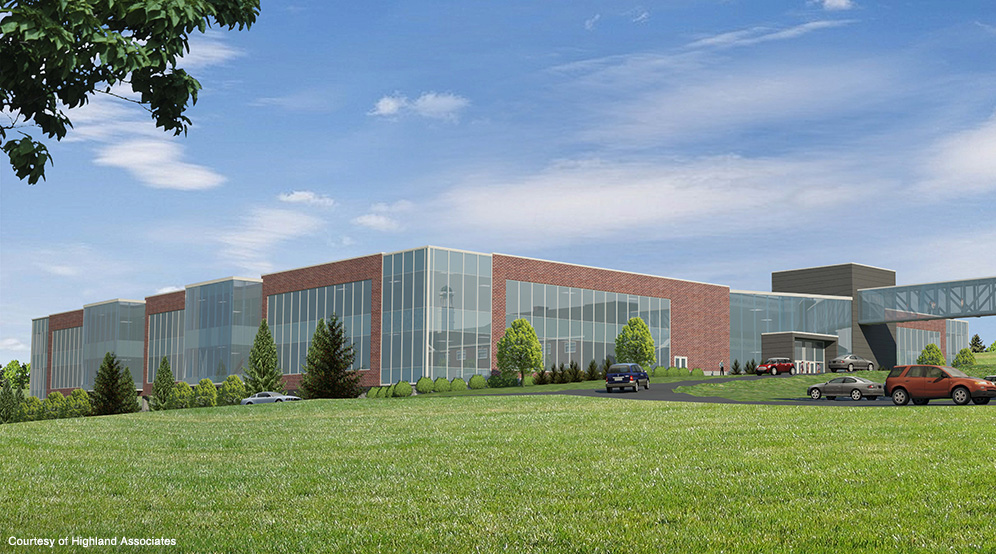
Location
Summit, NJ
Client
Celgene Corporation
Services
Site/Civil
Geotechnical
Traffic & Transportation
Landscape Architecture
Surveying/Geospatial
Architect
Highland Associates
Strategic Partner
Turner Construction Company
Lockheed Martin Patriot Center
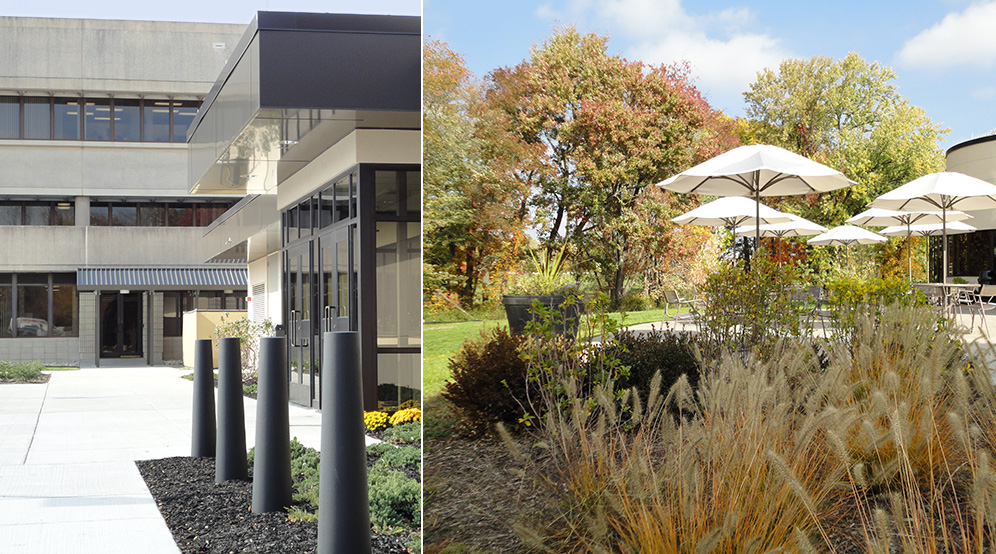
Location
Newtown Township, PA
Client
Lockheed Martin
Services
Site/Civil
Landscape Architecture
Traffic & Transportation
Geotechnical
Pfizer Village Green
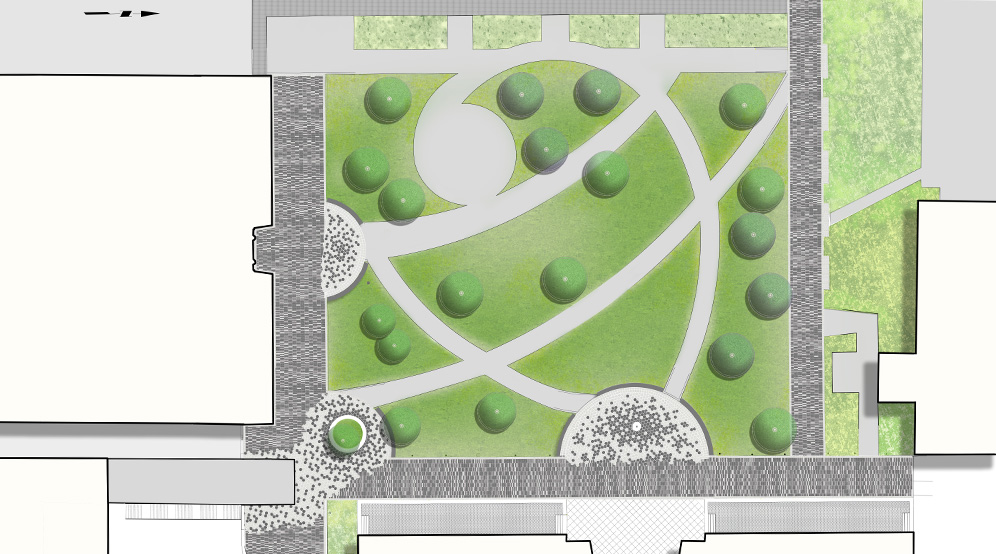
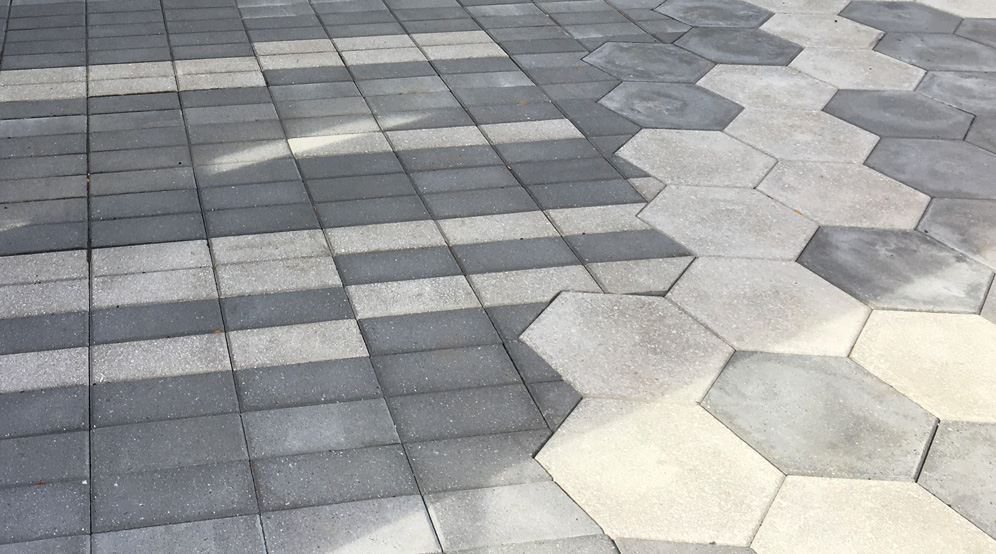
Location
Pearl River, NY
Client
Pfizer Global Operations
Services
Landscape Architecture
Site/Civil
Surveying/Geospatial
Campbell Soup Company Corporate HQ Demolition
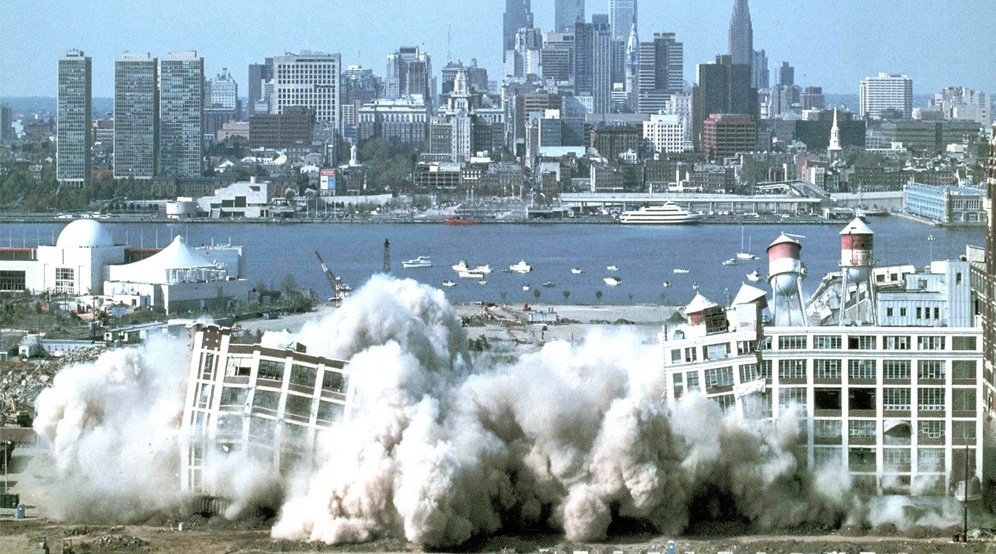
Location
Camden, NJ
Clients
Campbell Soup Company
New Jersey Economic Development Authority
Services
Demolition
Site/Civil
Geotechnical
Environmental
Natural Resources & Permitting
Oracle
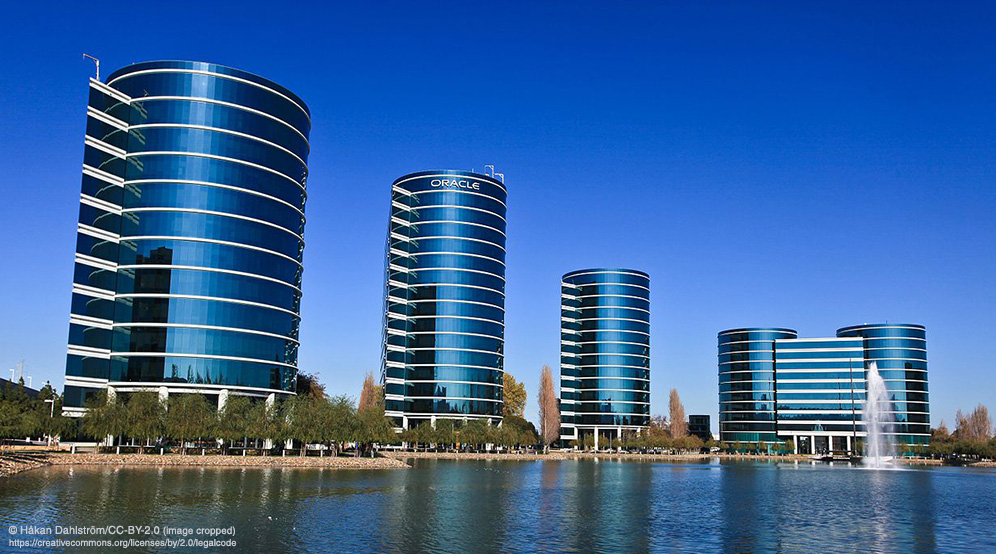
Location
Redwood City, CA
Client
Oracle
Service
Geotechnical
Architects
Gensler
KSH Architects
Strategic Partners
Nishkian Menninger
Webcor
Ironside Newark
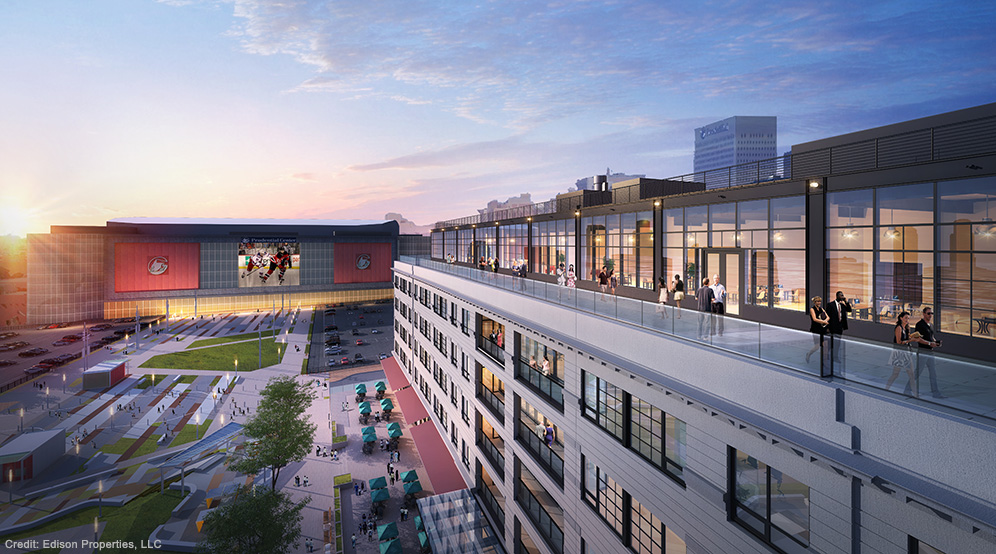
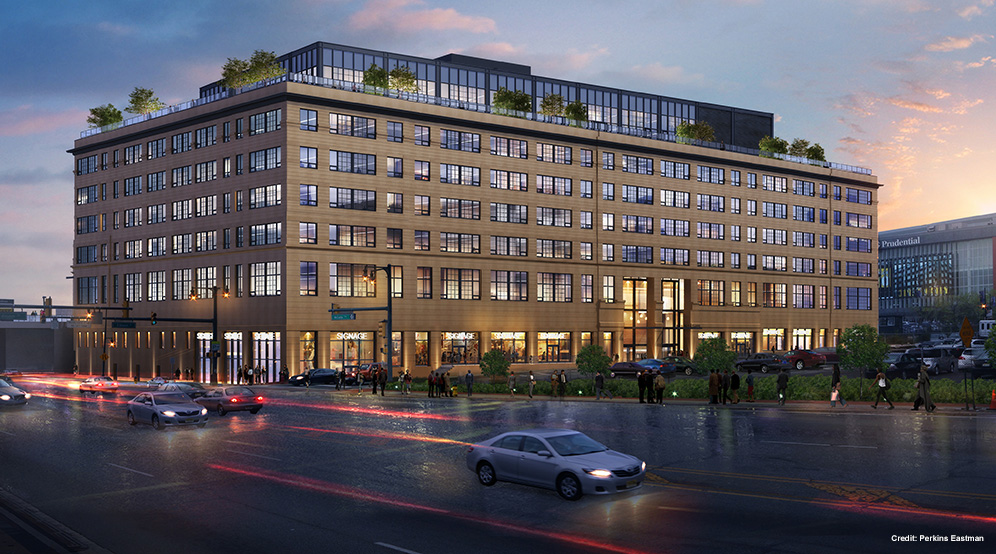
Location
Newark, NJ
Client
Edison Properties, LLC
Services
Site/Civil
Environmental
Traditional Surveying
The Glassworks
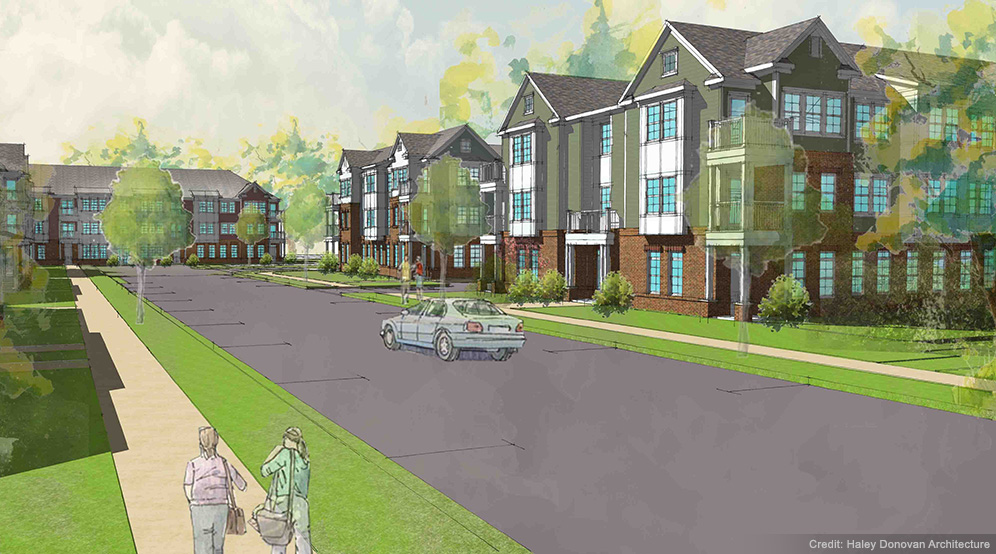
Location
Aberdeen, NJ
Clients
Somerset Development
The Ingerman Group
Services
Site/Civil
Surveying/Geospatial
Traffic & Transportation
Landscape Architecture
Natural Resources & Permitting
Architect
Haley Donovan Architecture
Fair Lawn Promenade
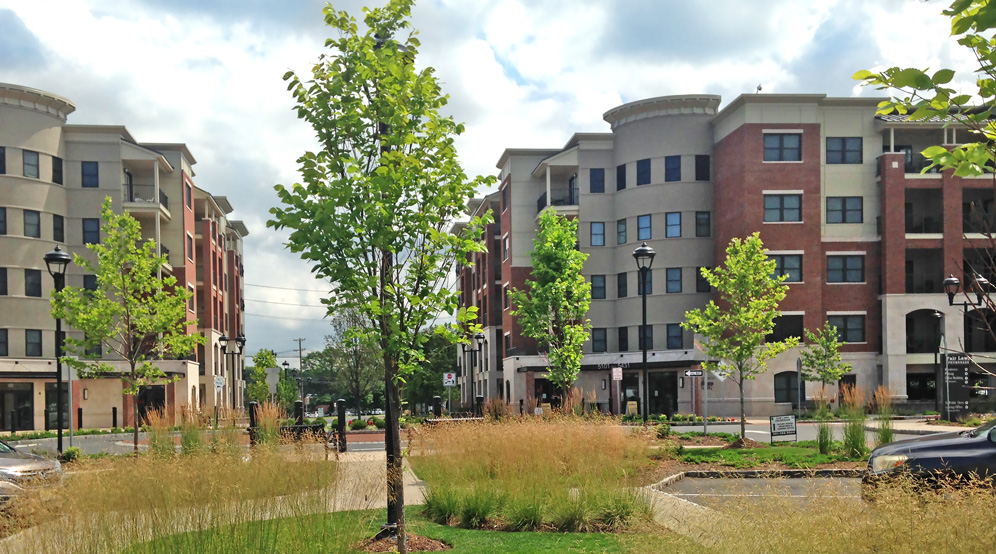
Location
Fair Lawn, NJ
Client
Garden Commercial Properties
Services
Landscape Architecture
Site/Civil
Architect
Appel Design Group
Avalon Clinton
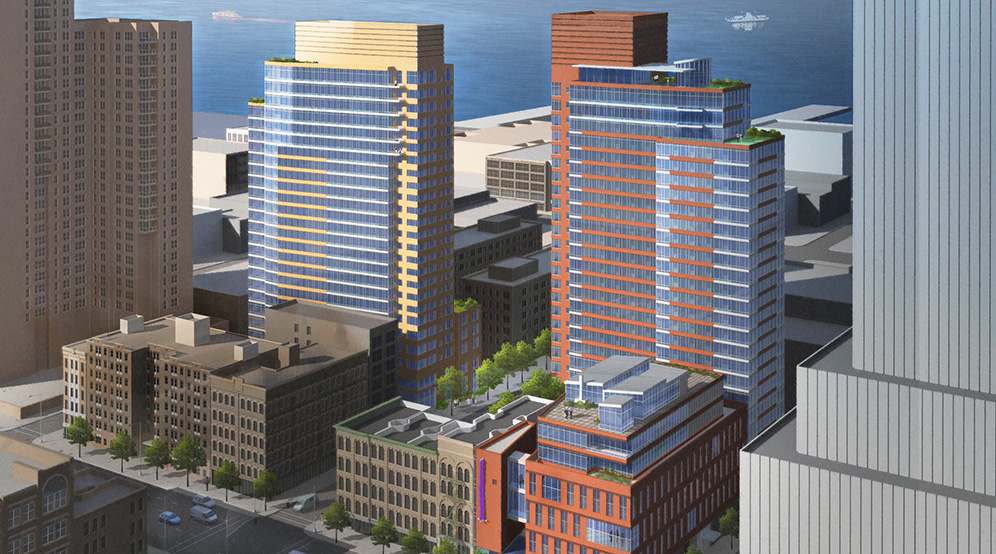
Location
New York, NY
Client
The Dermot Company, Inc.
Services
Site/Civil
Geotechnical
Environmental
Architect
FXCollaborative
Fort Monmouth
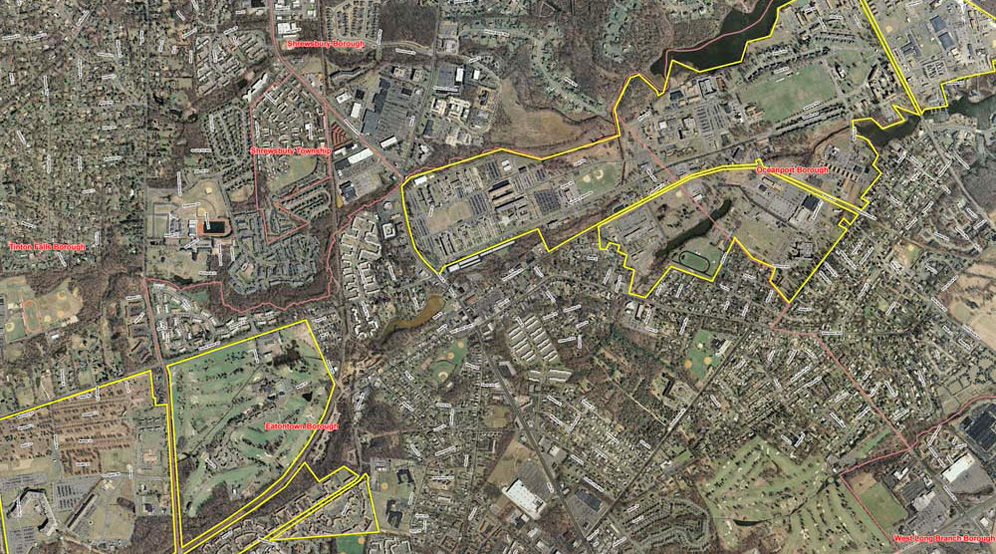
Location
Oceanport, Eatontown, and Tinton Falls, NJ
Client
Various
Services
Surveying/Geospatial
Environmental
Traffic & Transportation
Strategic Partner
Fort Monmouth Economic Revitalization Authority
770 House / 7th and Jackson Resiliency Park
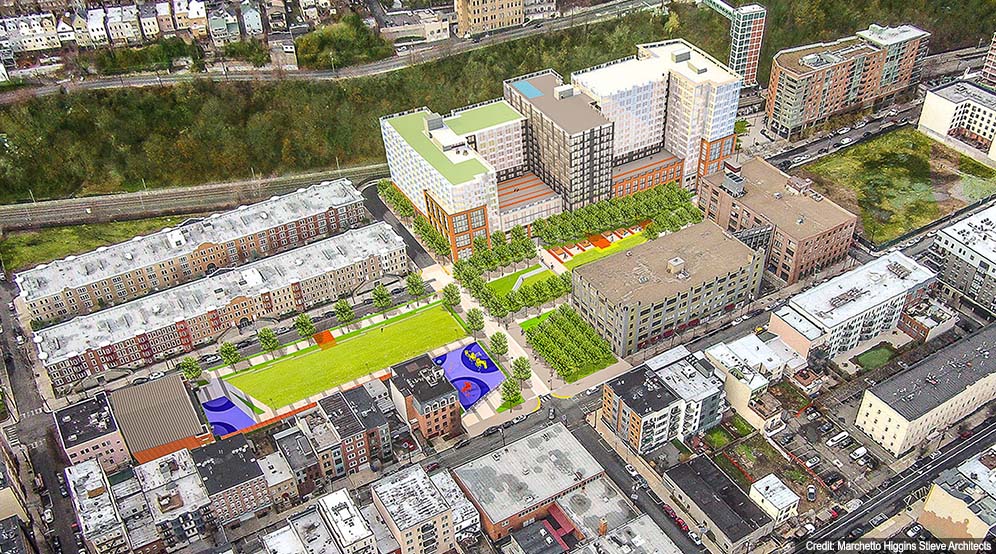
The project includes a large, mixed-use residential building with 424 residential units, approximately 26,000 SF of commercial space, and a parking deck with 415 parking spaces for shared use by residents and the general public. The project also includes three major public areas: a brand new public gymnasium, a public park with open green spaces and a children’s play area, and a public plaza designed for public programming and activities.
2018 Smart Growth Award, New Jersey Future
2018 New Jersey Future, Smart Growth Award
Location
Hoboken, NJ
Clients
Bijou Properties
Intercontinental Development, Inc.
Services
Geotechnical
Site/Civil
Environmental
Natural Resources & Permitting
Surveying/Geospatial
Architect
Marchetto Higgins Stieve Architects
The Shops at Atlas Park
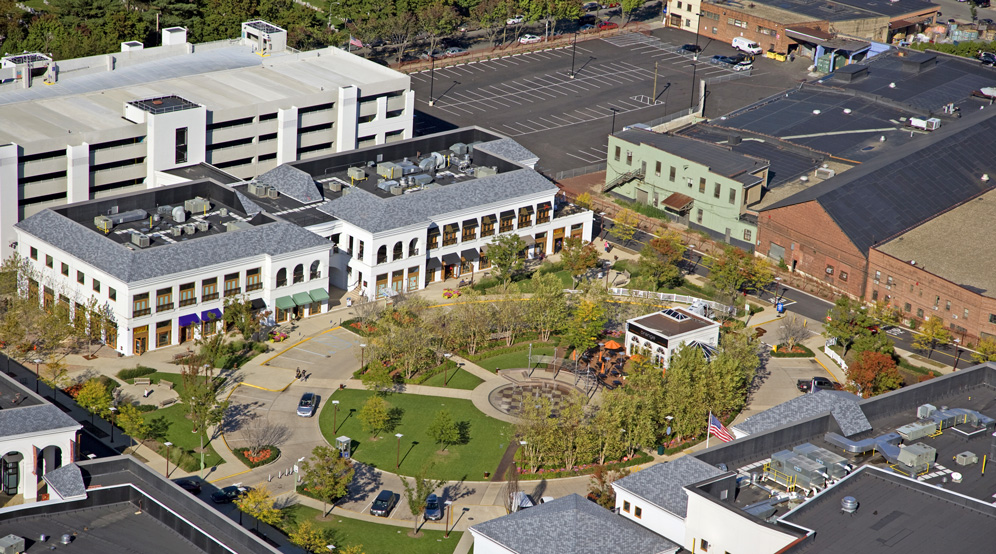
2007 US Environmental Protection Agency Region 2, Phoenix Award for Excellence in Brownfield Development,
2007 American Council of Engineering Companies, Engineering Excellence Awards, Gold
Location
Glendale, NY
Clients
A & Co.
The Hemmerdinger Corporation
Desman Associates
Services
Environmental
Geotechnical
Site/Civil
Traditional Surveying
Hudson Yards Redevelopment
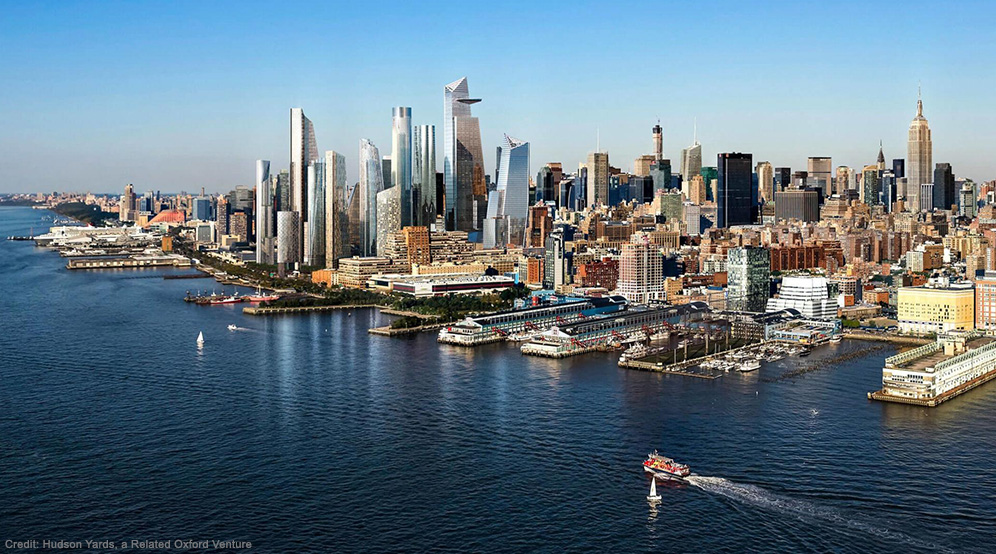
Location
New York, NY
Client
Hudson Yards, a Related Oxford Venture
Services
Geotechnical
Environmental
Site/Civil
Traffic & Transportation
Traditional Surveying
Terrestrial Scanning/BIM
Architects
Kohn Pedersen Fox
Skidmore, Owings & Merrill
Diller Scofidio + Renfro
Ismael Leyva Architects
Rockwell Group
Strategic Partners
Thornton Tomasetti
WSP
Bronx Terminal Market
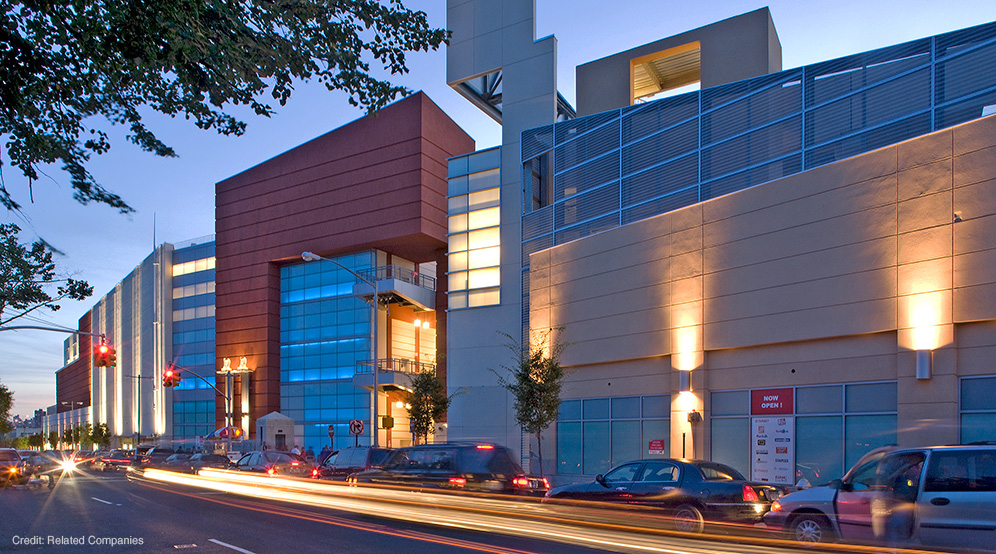
Location
Bronx, NY
Client
The Related Companies
Services
Environmental
Geotechnical
Site/Civil
Architects
GreenbergFarrow
BBGM
Strategic Partner
Thornton Tomasetti
365 Bond
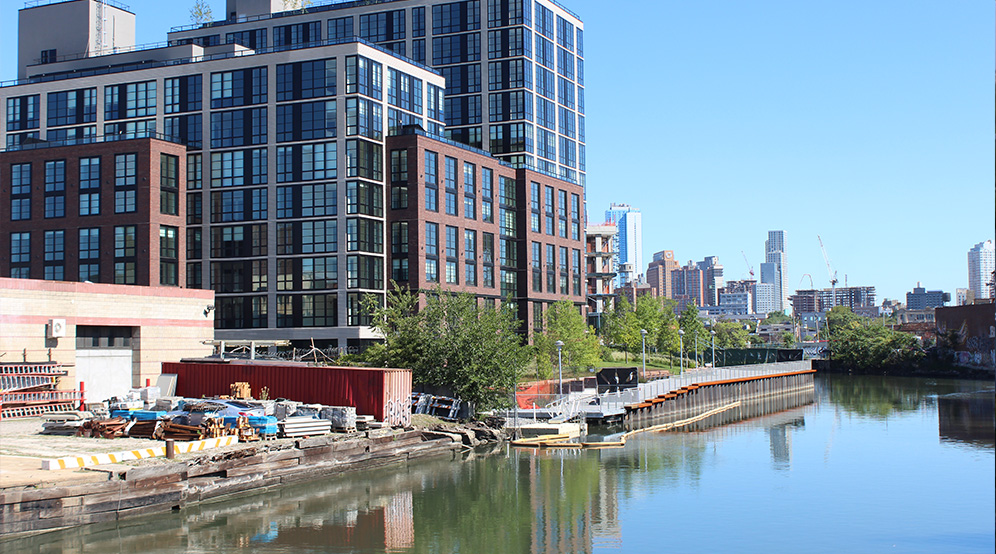
Location
Brooklyn, NY
Client
The Lightstone Group
Services
Environmental
Geotechnical
Site/Civil
Surveying/Geospatial
Natural Resources & Permitting
Data Management
Architects
Hill West Architects
Weintraub Diaz Landscape Architecture
Strategic Partner
Sive Paget & Riesel
Blue Back Square
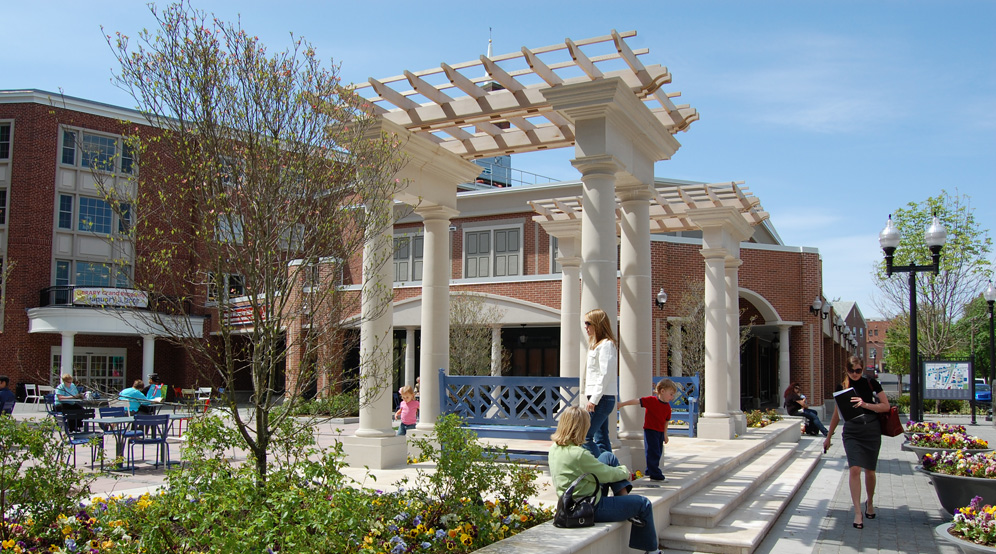
Location
West Hartford, CT
Client
Blue Back Square Development
Services
Site/Civil
Traffic & Transportation
Environmental
Geotechnical
Landscape Architecture
Traditional Surveying
Related Santa Clara
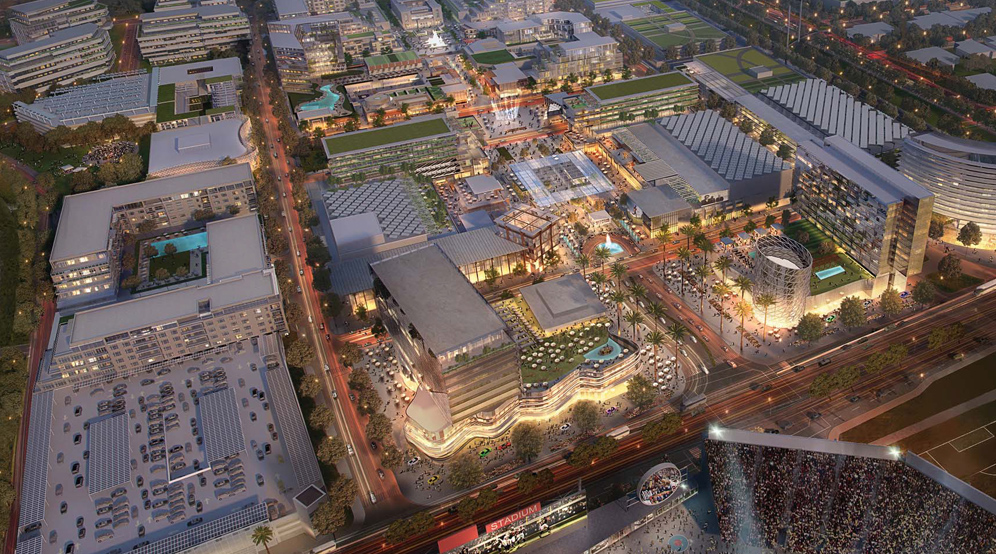
Location
Santa Clara, CA
Clients
Related Urban
City of Santa Clara, California
Services
Site/Civil
Environmental
Geotechnical
The Campus @ 3333 Scott Boulevard
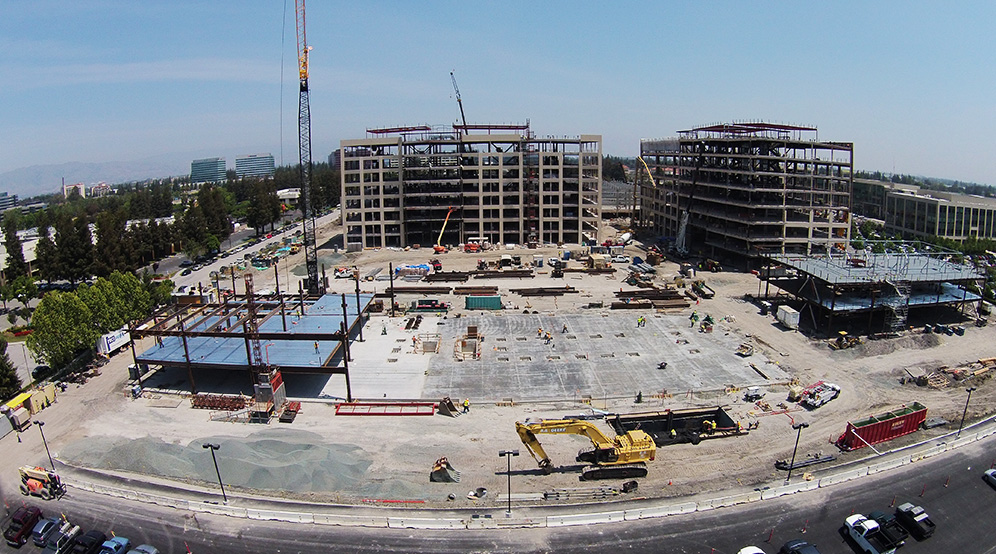
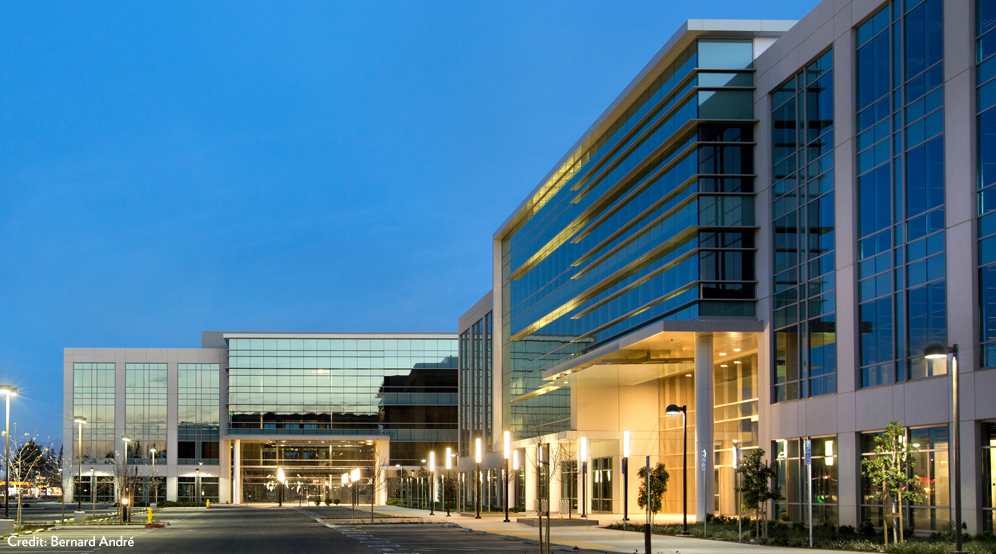
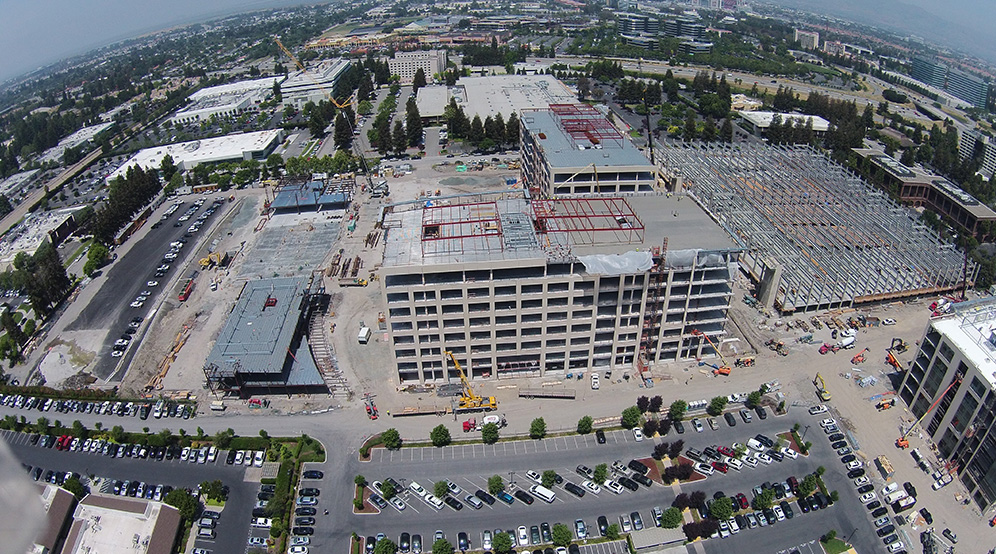
Jack London Square
