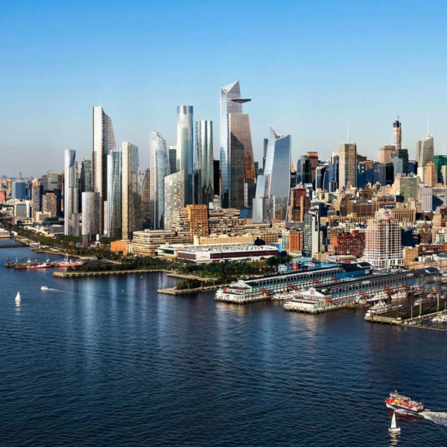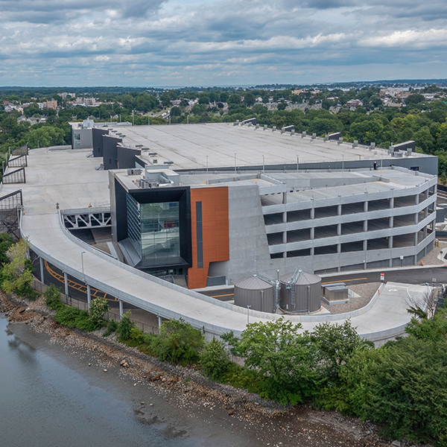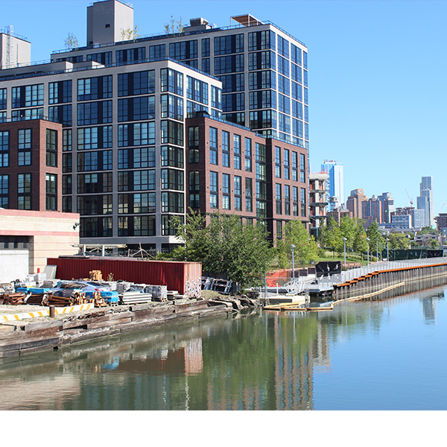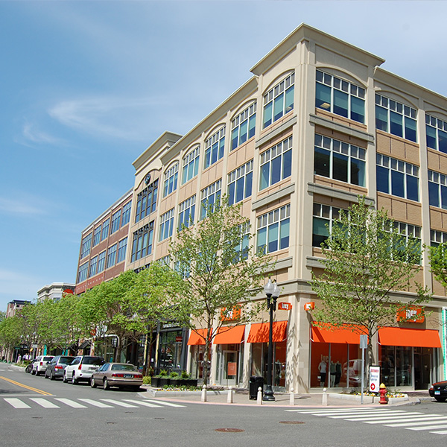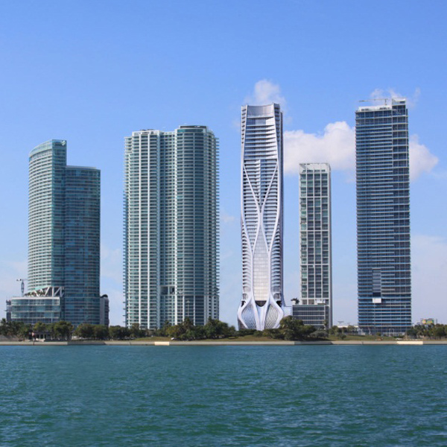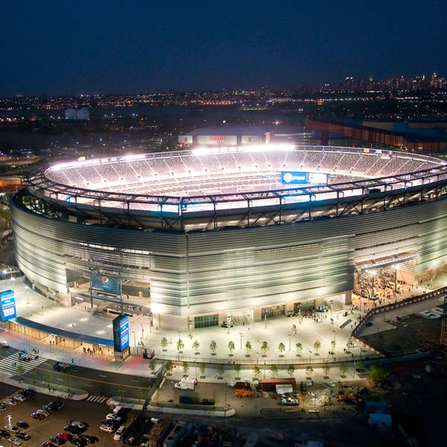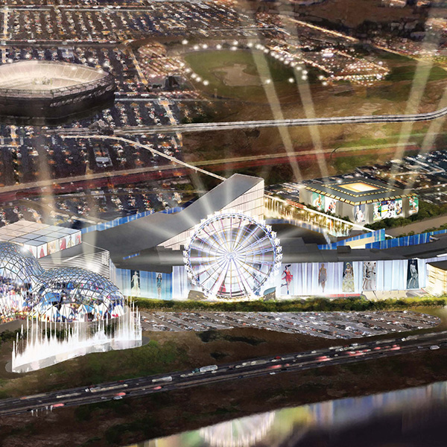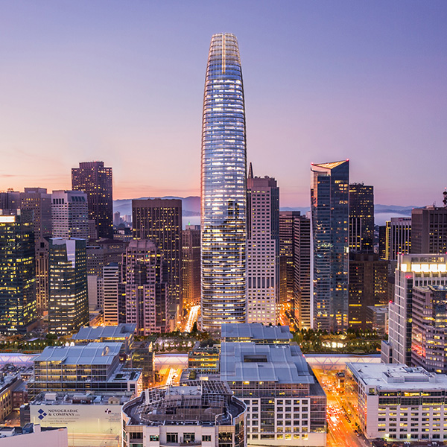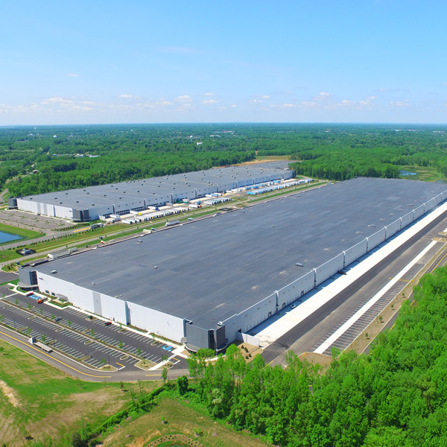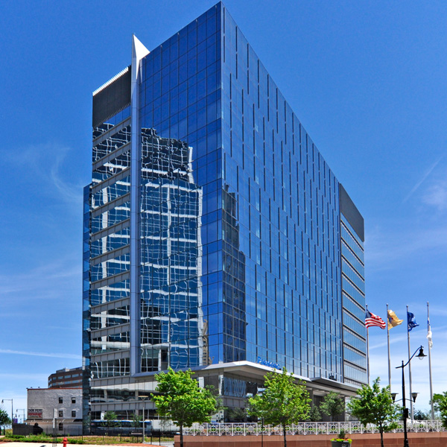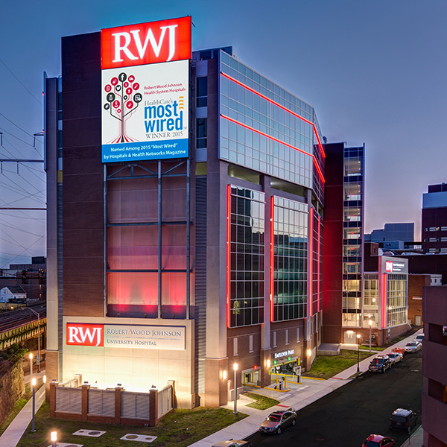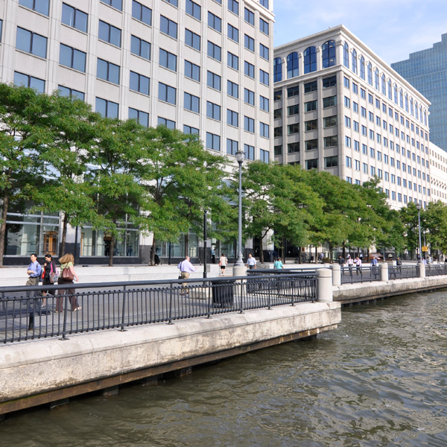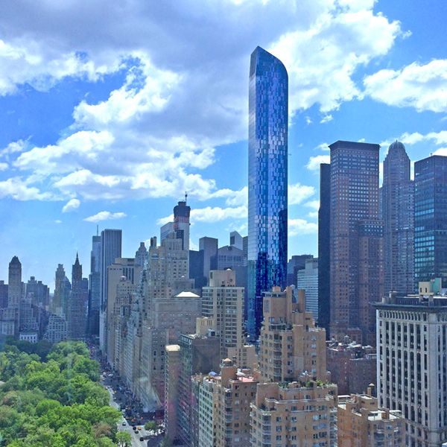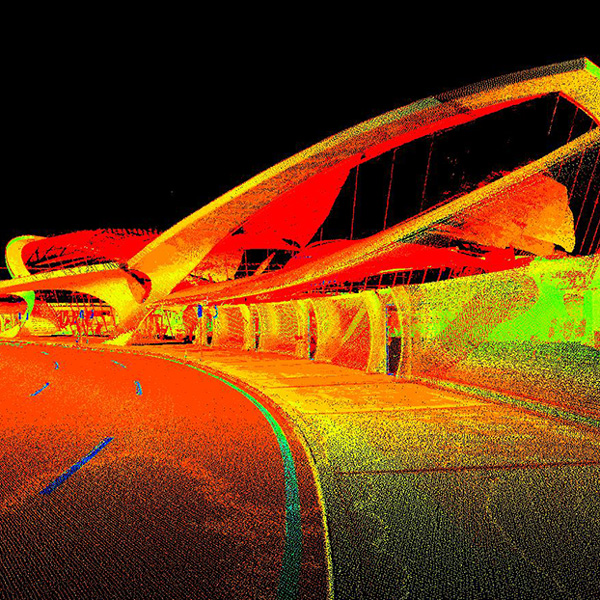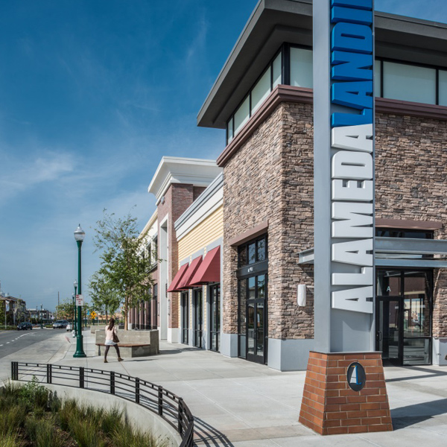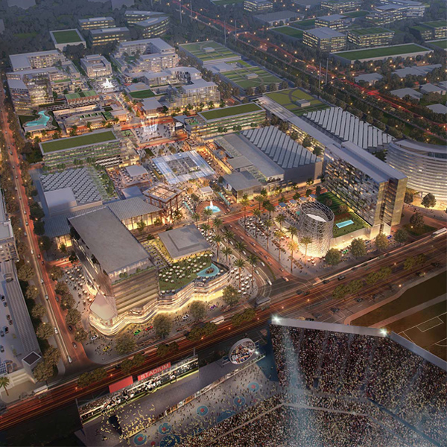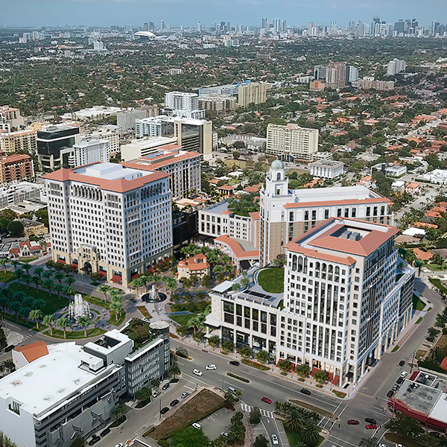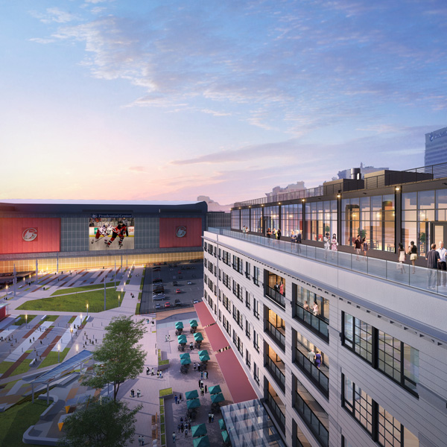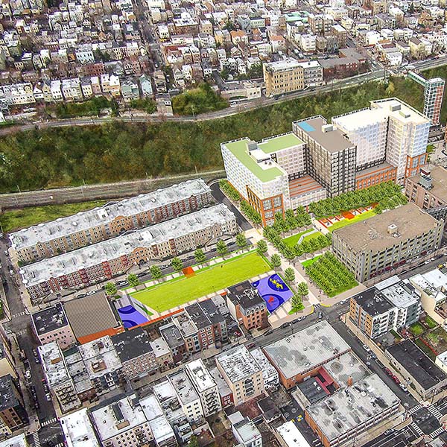Langan Engineering and Environmental Services – Project Experience
Langan provides an integrated mix of engineering and environmental consulting services in support of land development projects, corporate real estate portfolios, and the energy industry. Our clients include developers, property owners, public agencies, corporations, institutions, and energy companies around the world.
Founded in 1970, Langan employs over 1,100 professionals in its Parsippany, NJ headquarters and among regional offices in New York, New Jersey, Connecticut, Pennsylvania, West Virginia, Ohio, Virginia, Florida, Colorado, Texas, Arizona, and California.
Hudson Yards Redevelopment
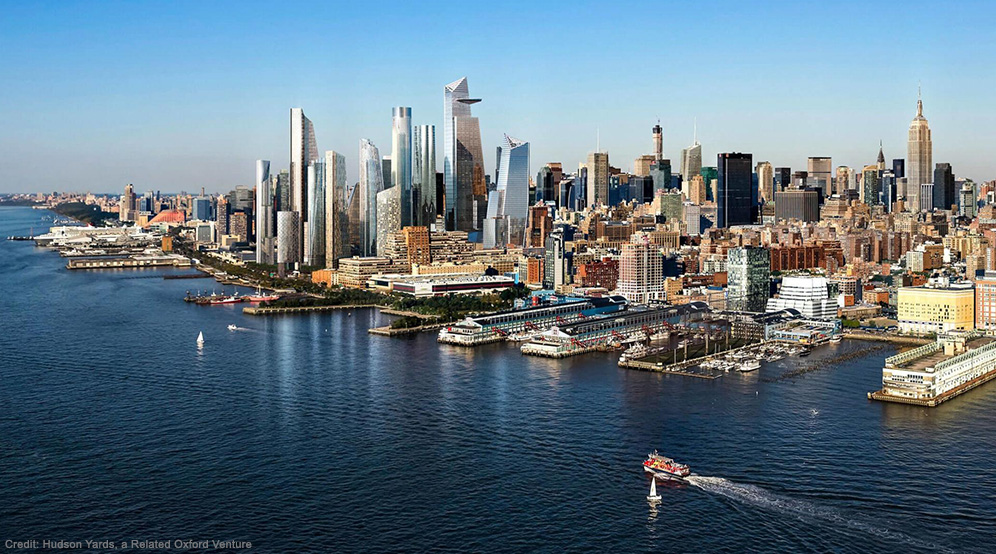
Location
New York, NY
Client
Hudson Yards, a Related Oxford Venture
Services
Geotechnical
Environmental
Site/Civil
Traffic & Transportation
Traditional Surveying
Terrestrial Scanning/BIM
Architects
Kohn Pedersen Fox
Skidmore, Owings & Merrill
Diller Scofidio + Renfro
Ismael Leyva Architects
Rockwell Group
Strategic Partners
Thornton Tomasetti
WSP
2505 Bruckner Boulevard
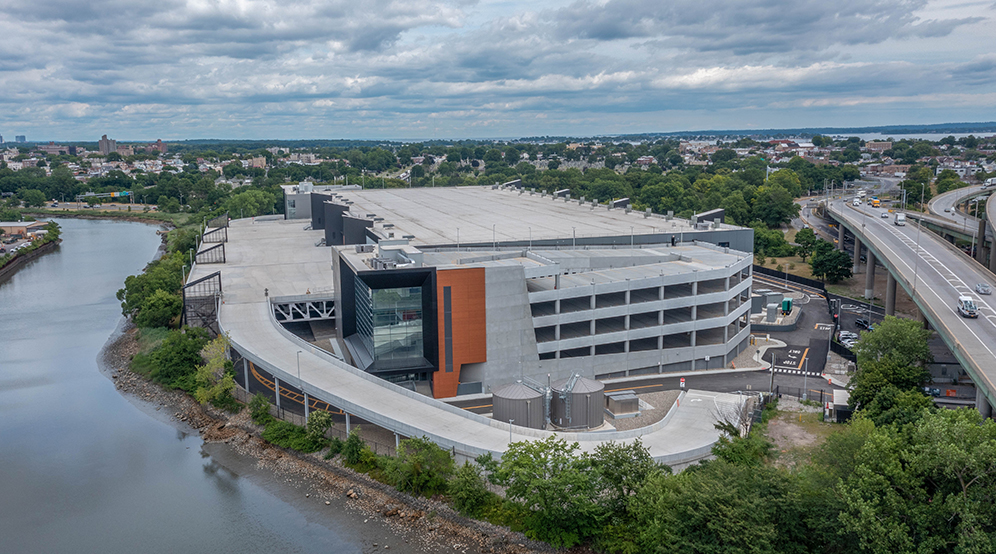
Location
Bronx, NY
Client
Innovo Property Group
Services
Environmental
Geotechnical
Site/Civil
Natural Resources & Permitting
Traffic & Transportation
Architect
KSS Architects
Strategic Partners
Sterling Project Development Group, LLC
WSP USA
Syska Hennessy Group, LLC
Aurora Contracting
365 Bond
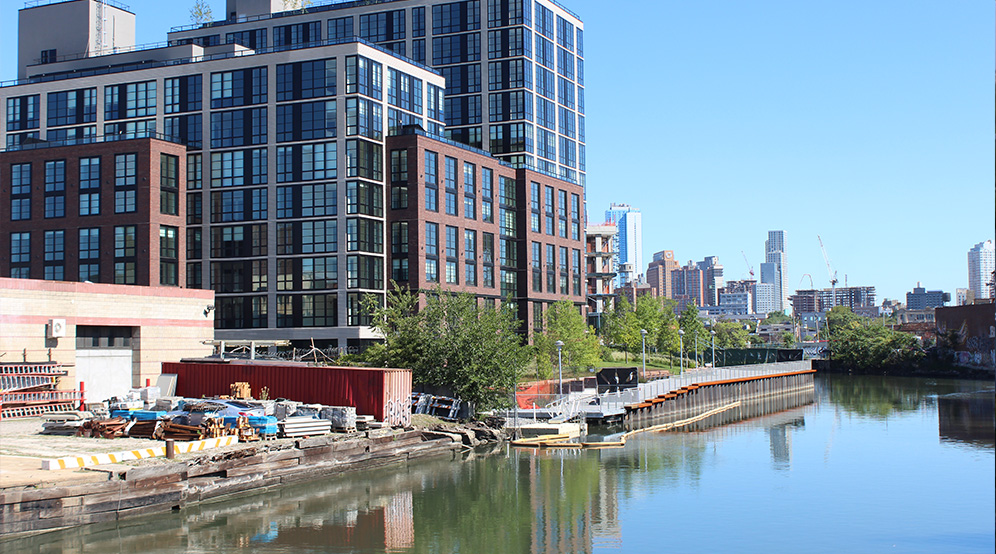
Location
Brooklyn, NY
Client
The Lightstone Group
Services
Environmental
Geotechnical
Site/Civil
Surveying/Geospatial
Natural Resources & Permitting
Data Management
Architects
Hill West Architects
Weintraub Diaz Landscape Architecture
Strategic Partner
Sive Paget & Riesel
Blue Back Square
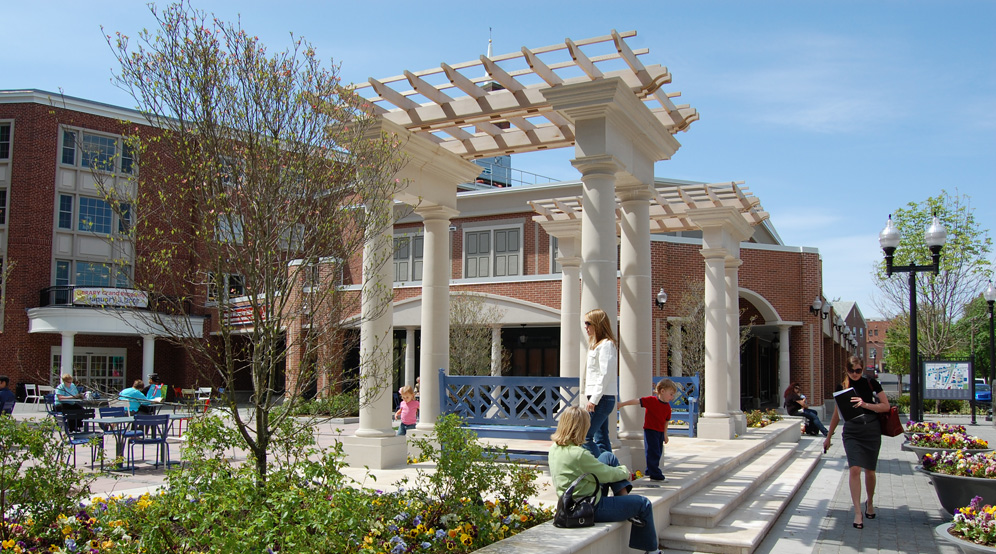
Location
West Hartford, CT
Client
Blue Back Square Development
Services
Site/Civil
Traffic & Transportation
Environmental
Geotechnical
Landscape Architecture
Traditional Surveying
One Thousand Museum
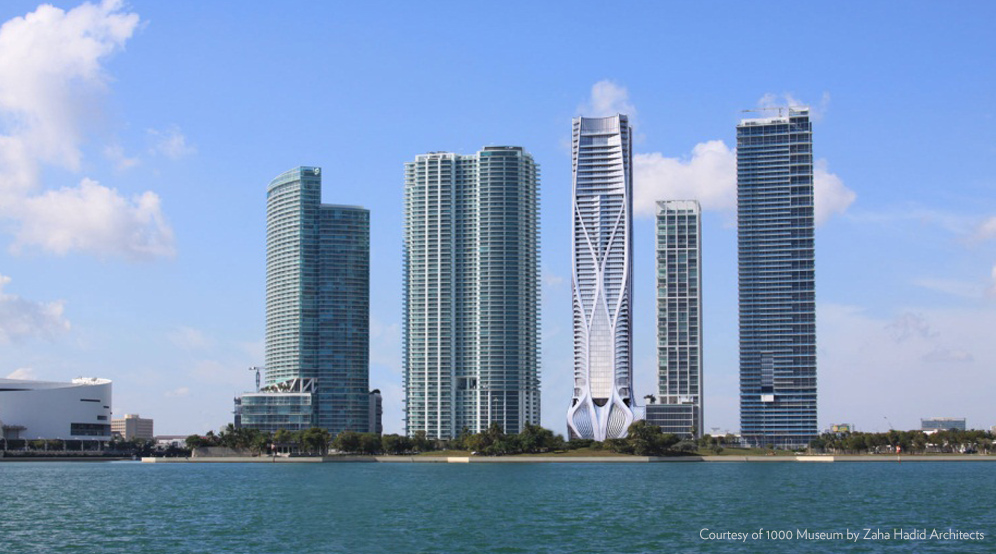
Location
Miami, FL
Client
1000 Biscayne Tower, LLC
Services
Geotechnical
Environmental
Architect
Zaha Hadid Architects
Strategic Partner
DeSimone Consulting Engineers
MetLife Stadium
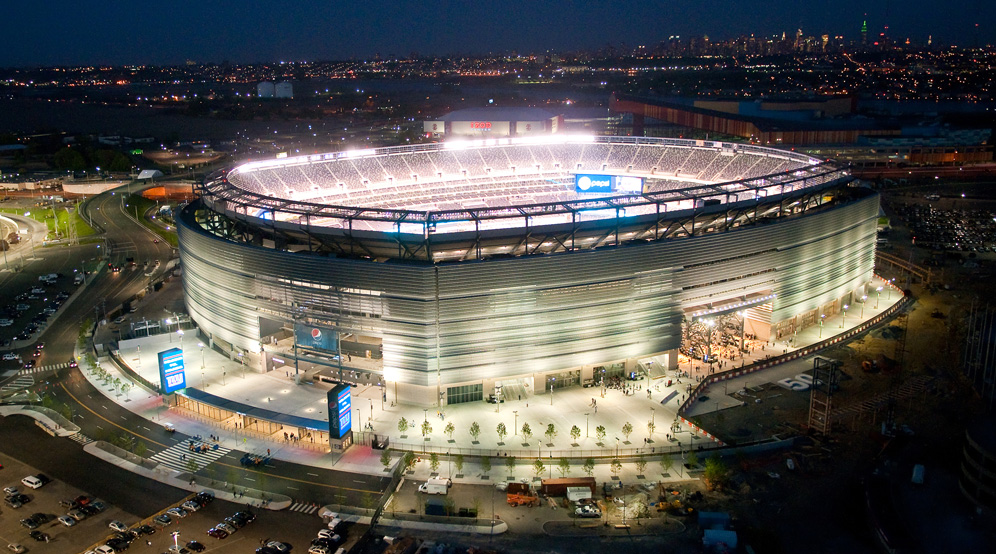
Location
East Rutherford, NJ
Services
Site/Civil
Geotechnical
Environmental
Traditional Surveying
Natural Resources & Permitting
Traffic & Transportation
Landscape Architecture
Architects
360 Architects
Ewing Cole
Strategic Partners
Skanska USA
Thornton Tomasetti
American Dream Meadowlands
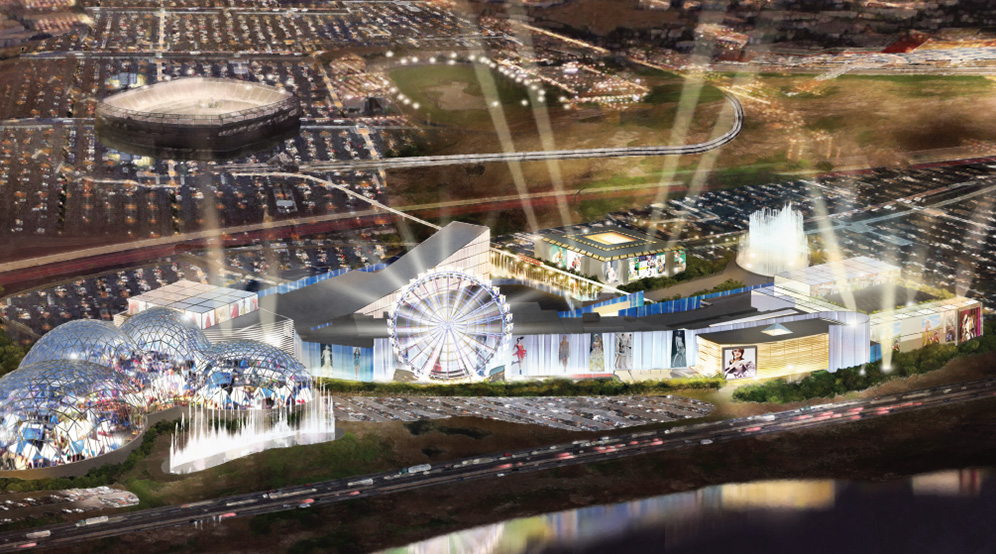
Location
East Rutherford, NJ
Client
Triple Five Development
Services
Geotechnical
Site/Civil
Traditional Surveying
Natural Resources & Permitting
Land Use Planning
Environmental
Salesforce Tower

The new Salesforce Tower is the tallest building in San Francisco’s stunning skyline. This 1.4 million SF, 60-story high-rise office building contains two to four levels of below-grade parking and many sustainability features. The tower will connect directly to the new Transbay Transit Center and will be linked to a large public park with ample recreational and green space.
Langan’s environmental team is providing consulting services for this project, including soil and groundwater sampling, Site Mitigation Plan, oversight during excavation activities, project management, sampling and chemical analysis during soil handling and disposal activities.
Location
San Francisco, California
Clients
Boston Properties
Hines
Service
Environmental
Architects
Pelli Clarke Pelli Architects
Kendall/Heaton Associates
Strategic Partners
Magnusson Klemencic Associates
Clark Construction
Cranbury Logistics Center
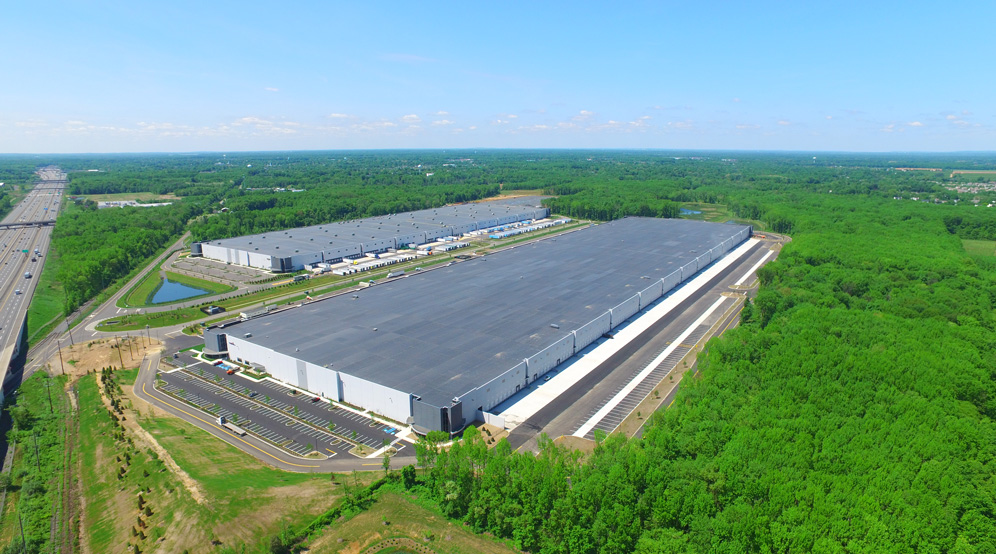
Location
Cranbury, NJ
Client
Cranbury Brickyard, LLC
Services
Site/Civil
Geotechnical
Environmental
Natural Resources & Permitting
Landscape Architecture
Traffic & Transportation
Panasonic North American Headquarters
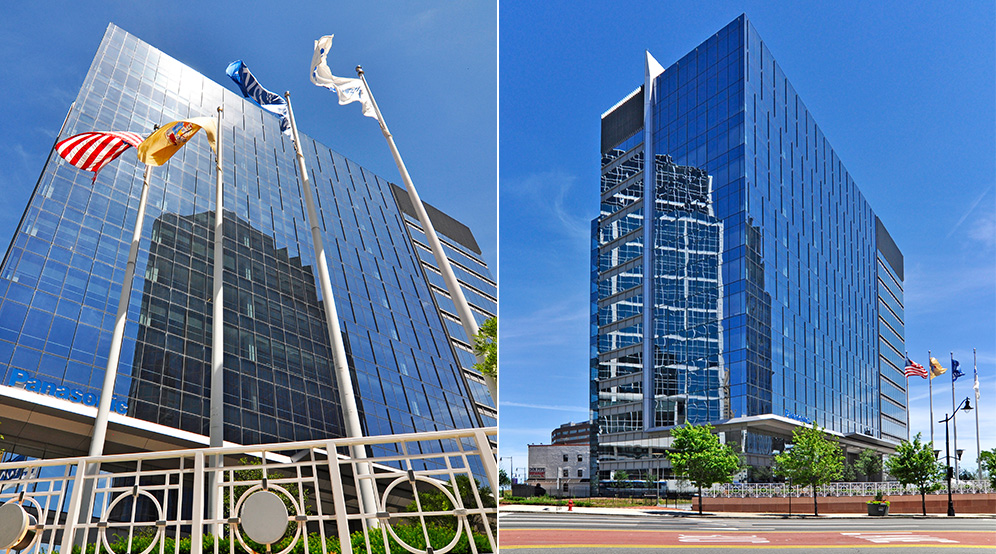
Location
Newark, NJ
Clients
SJP Properties
Matrix Development
Services
Site/Civil
Geotechnical
Traffic & Transportation
Natural Resources & Permitting
Landscape Architecture
Traditional Surveying
Architects
Gensler
HLW
RWJ University Hospital – East Tower
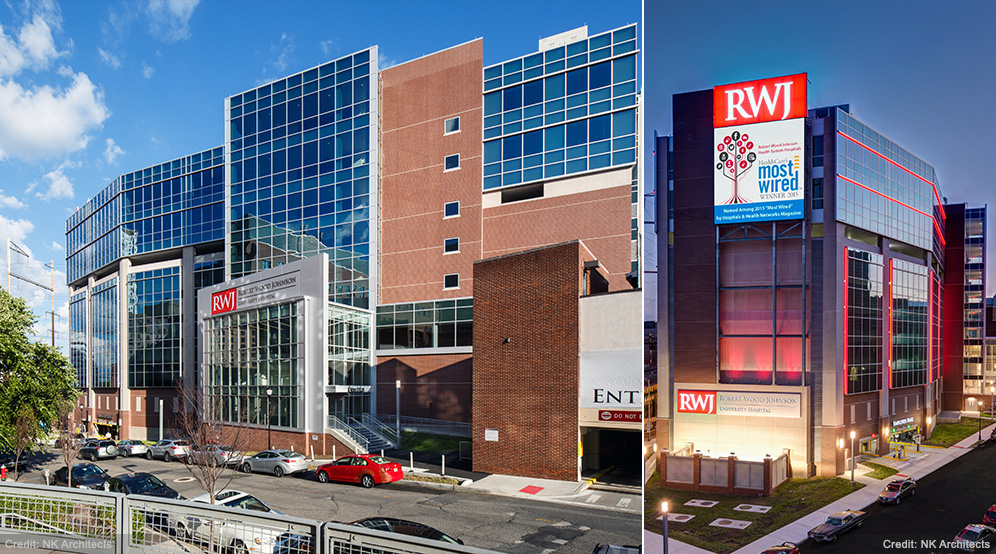
Location
New Brunswick, NJ
Client
RWJBarnabas Health
Services
Site/Civil
Geotechnical
Surveying/Geospatial
Traffic & Transportation
Architect
NK Architects
Strategic Partner
O'Donnell & Naccarato (Structural)
Colgate-Palmolive Waterfront
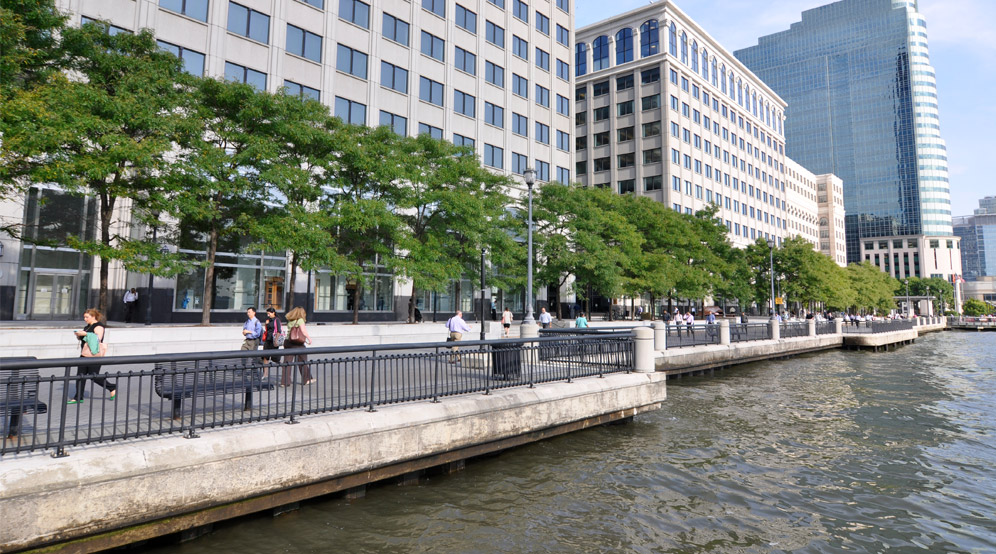
Location
Jersey City, NJ
Client
Colgate-Palmolive Company
Services
Waterfront & Marine
Geotechnical
Site/Civil
Environmental
Traffic & Transportation
Landscape Architecture
One57
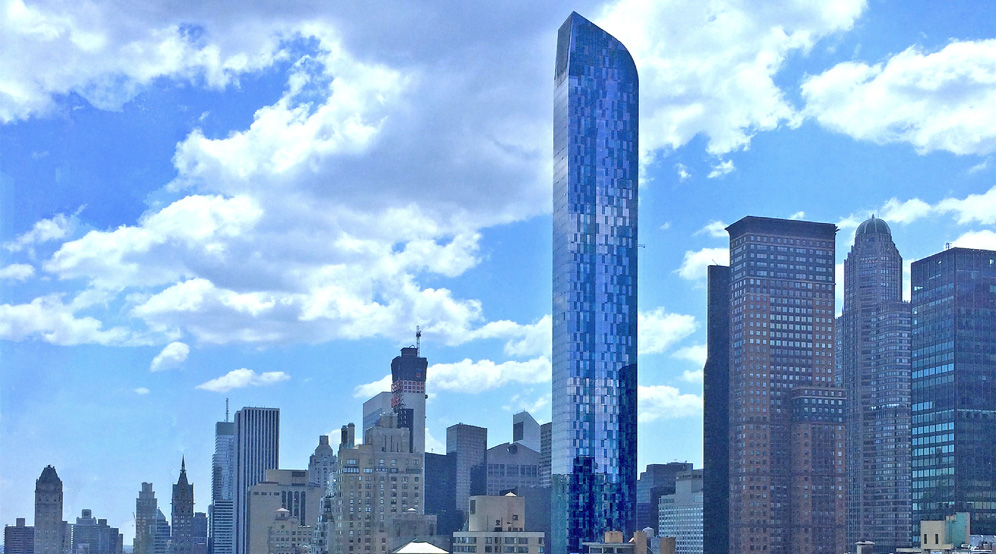
Location
New York, NY
Client
Extell Development Company
Services
Geotechnical
Site/Civil
Environmental
Architects
Christian de Portzamparc
SLCE Architects
TWA Flight Center Mobile LiDAR Collection and Mapping
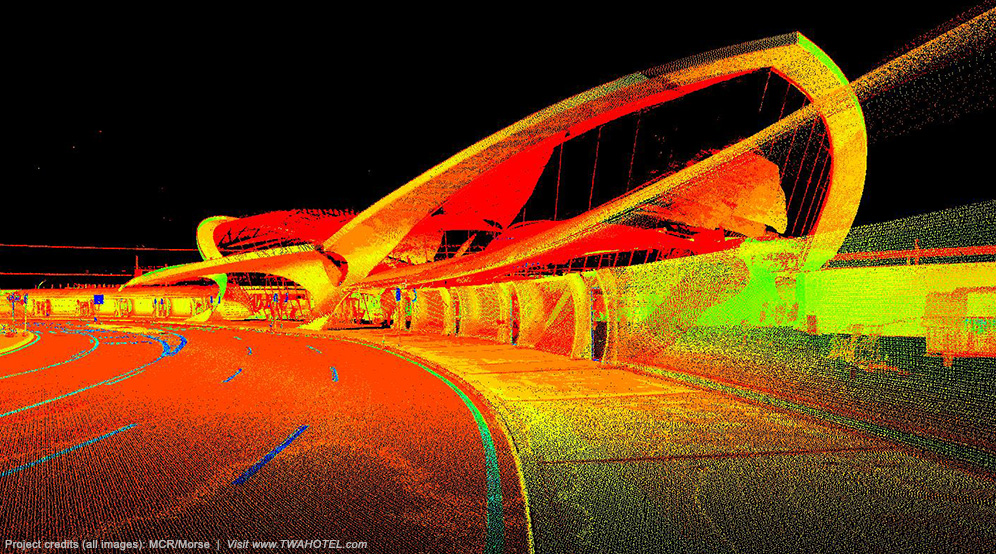
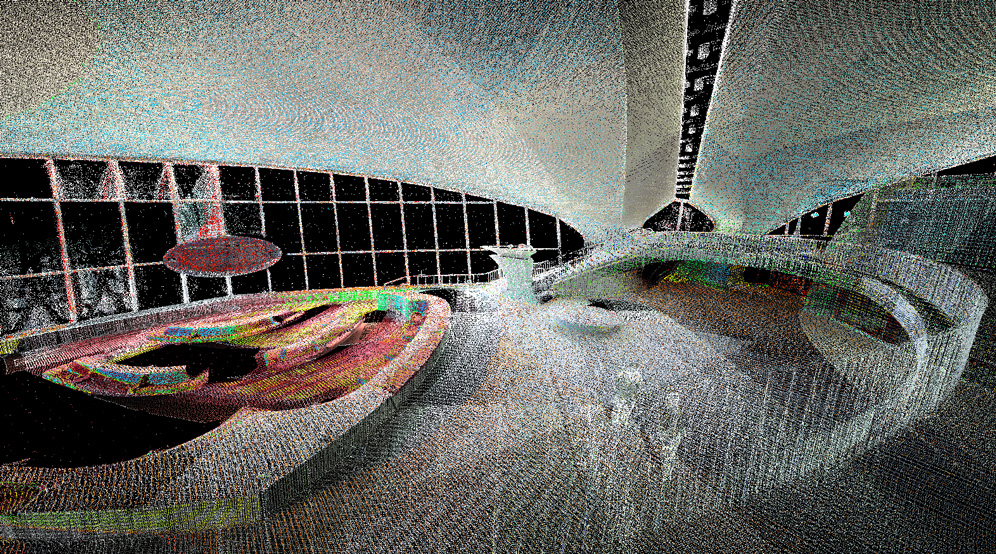
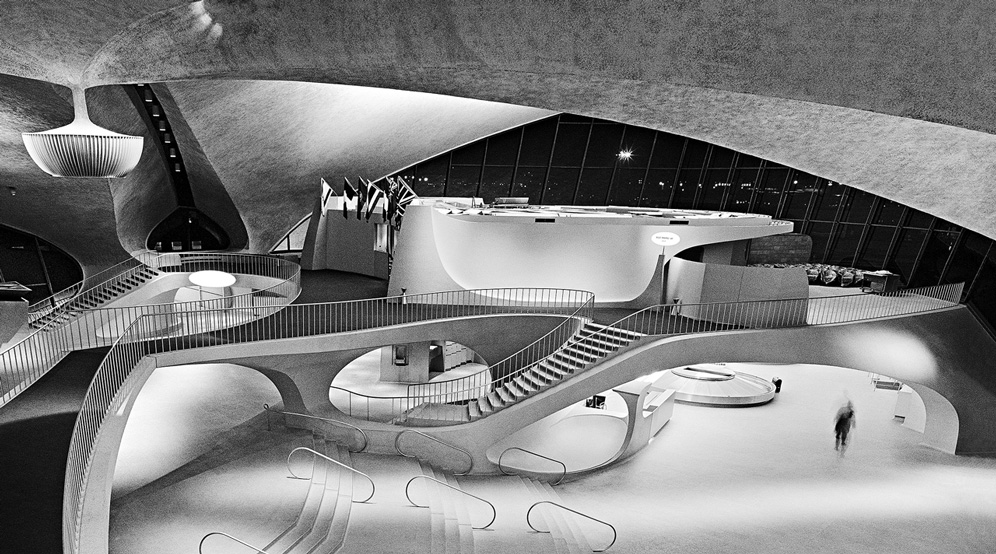
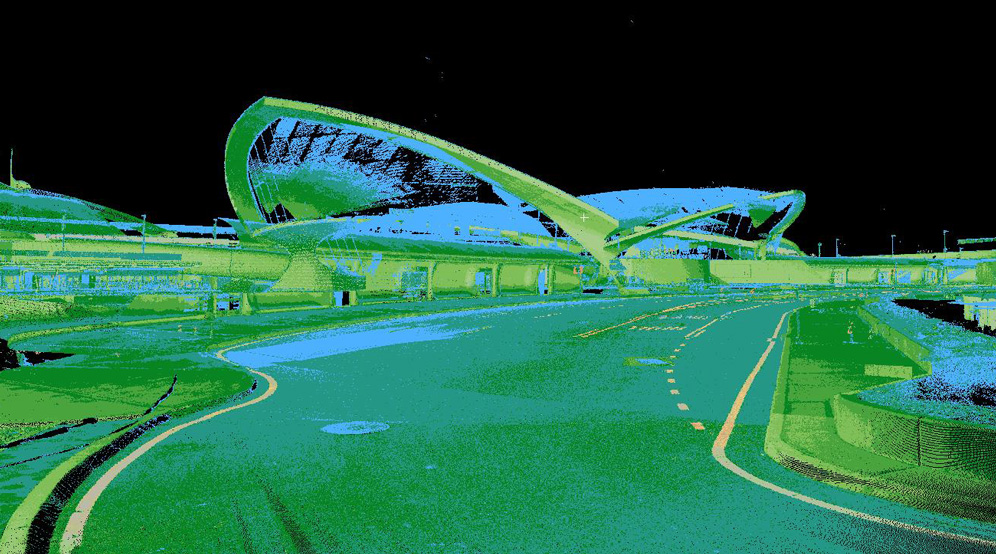
Location
Jamaica, NY
Client
MCR Development
Services
Terrestrial Scanning/BIM
Mobile Mapping/UAS Mapping
Strategic Partners
University of Central Florida Institute for Simulation & Training
ChronoPoints
Alameda Landing
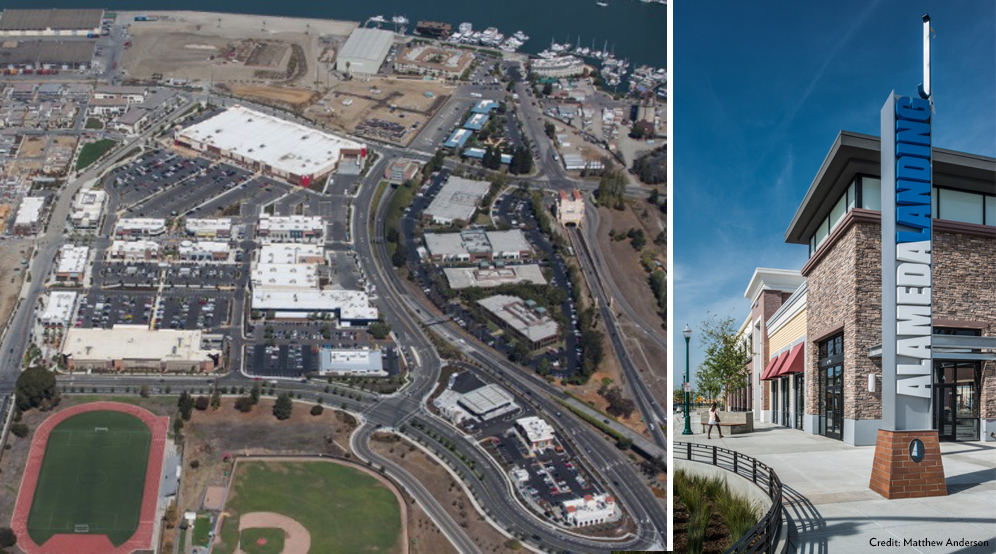
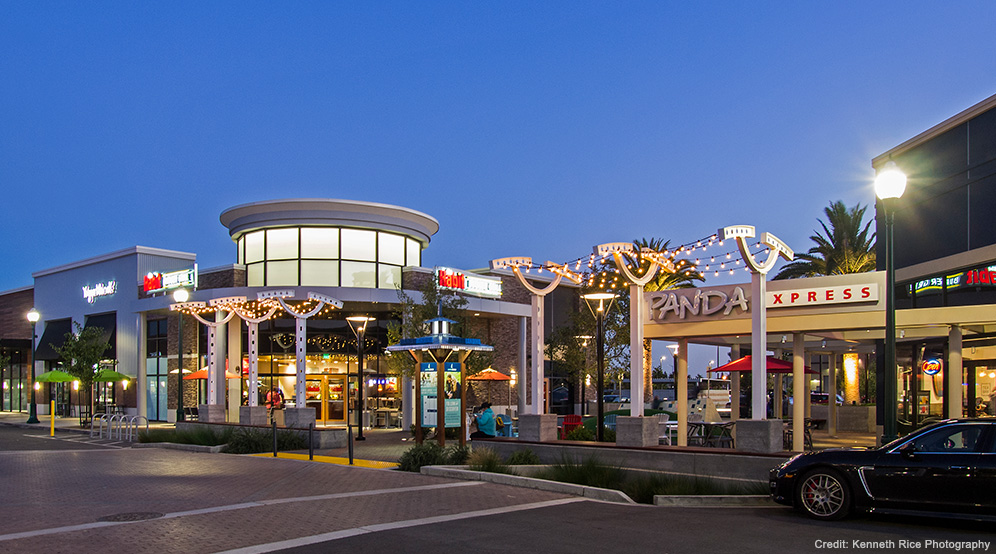
Location
Alameda, CA
Clients
Catellus Alameda Development
Target Corporation
Tri Pointe Homes
Service
Geotechnical
Architects
MCG Architecture
MBH Architects
Perkins + Will
Related Santa Clara
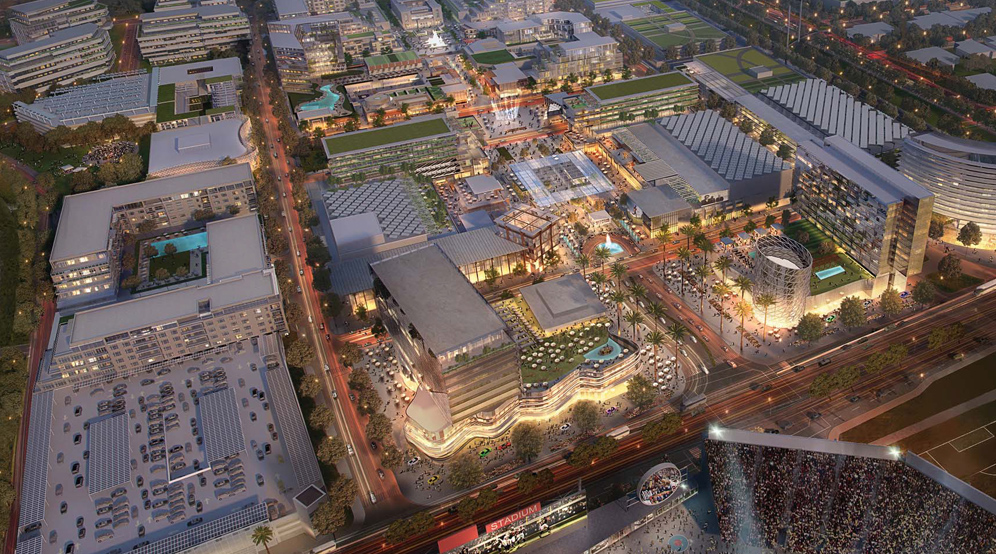
Location
Santa Clara, CA
Clients
Related Urban
City of Santa Clara, California
Services
Site/Civil
Environmental
Geotechnical
The Plaza Coral Gables
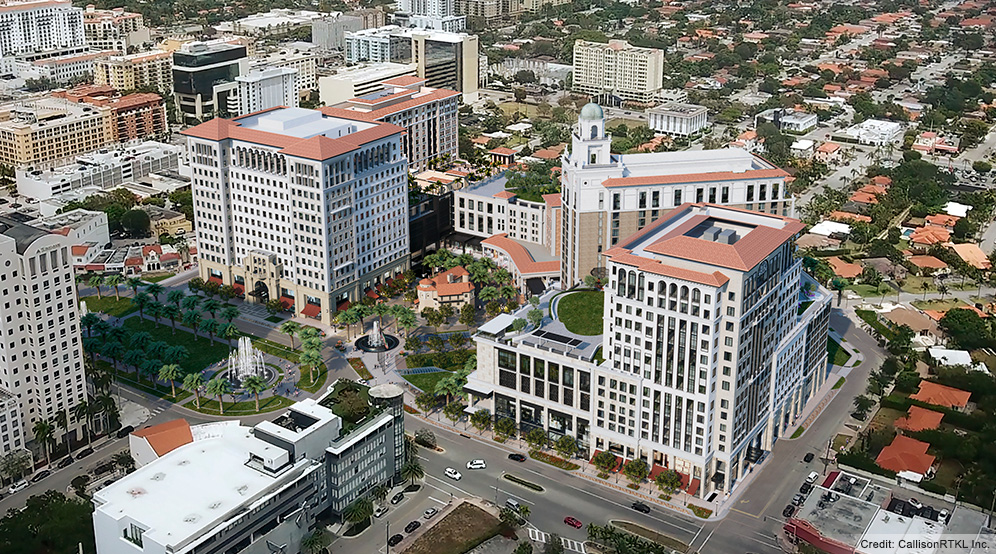
Location
Coral Gables, FL
Client
Key Realty Advisors
Services
Site/Civil
Geotechnical
Environmental
Architect
CallisonRTKL
Ironside Newark
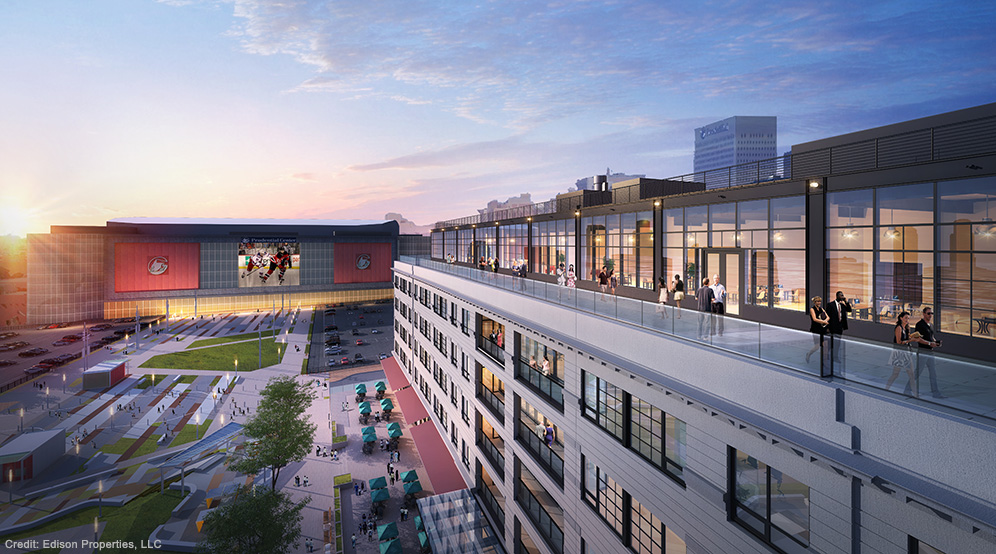
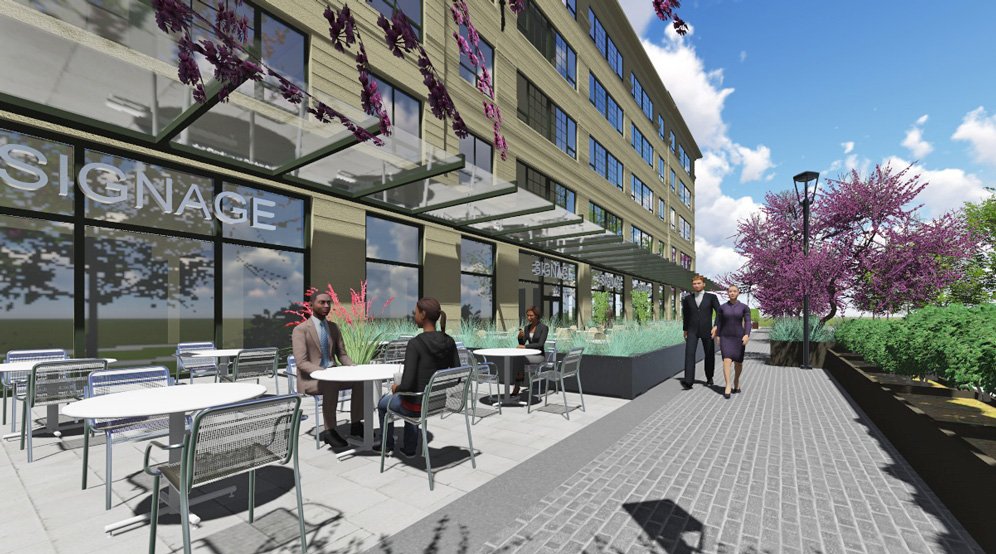
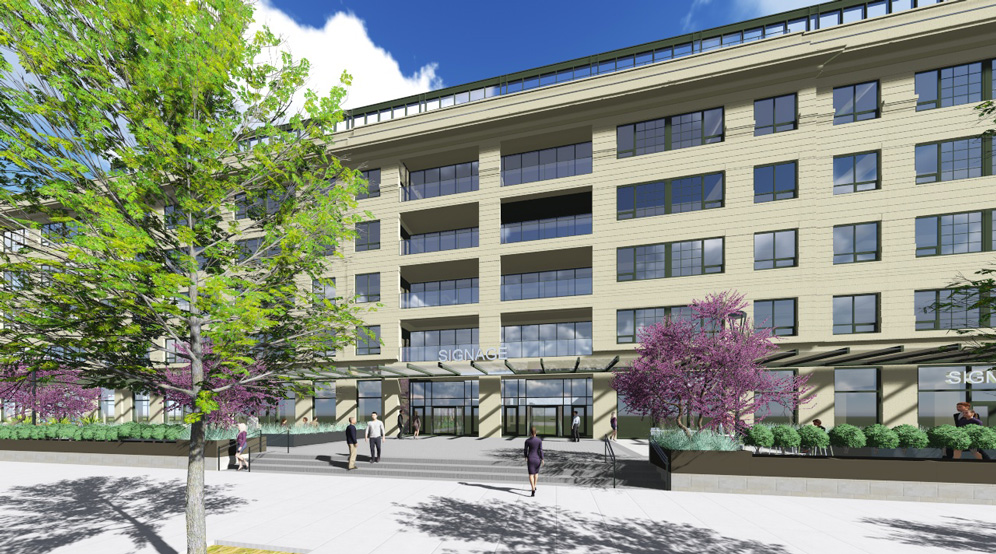
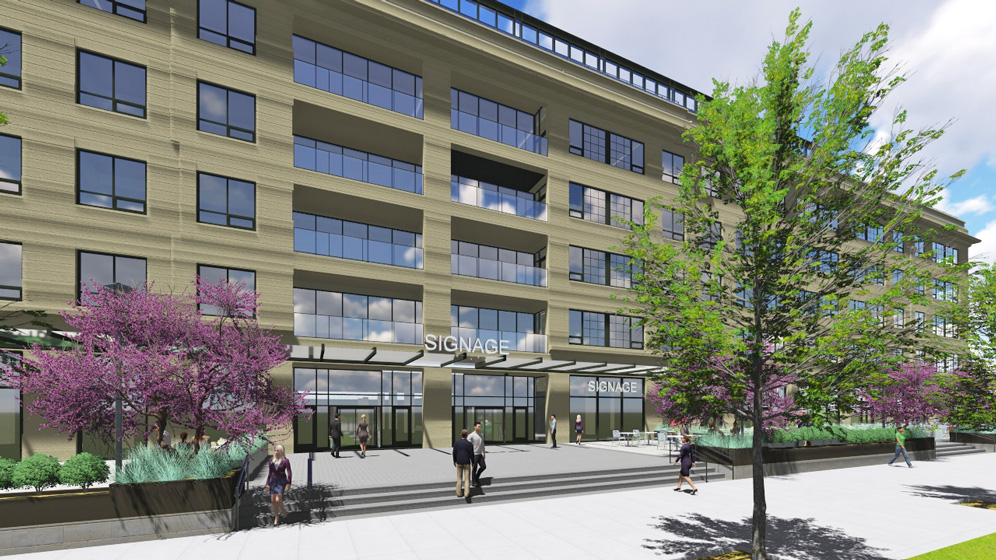
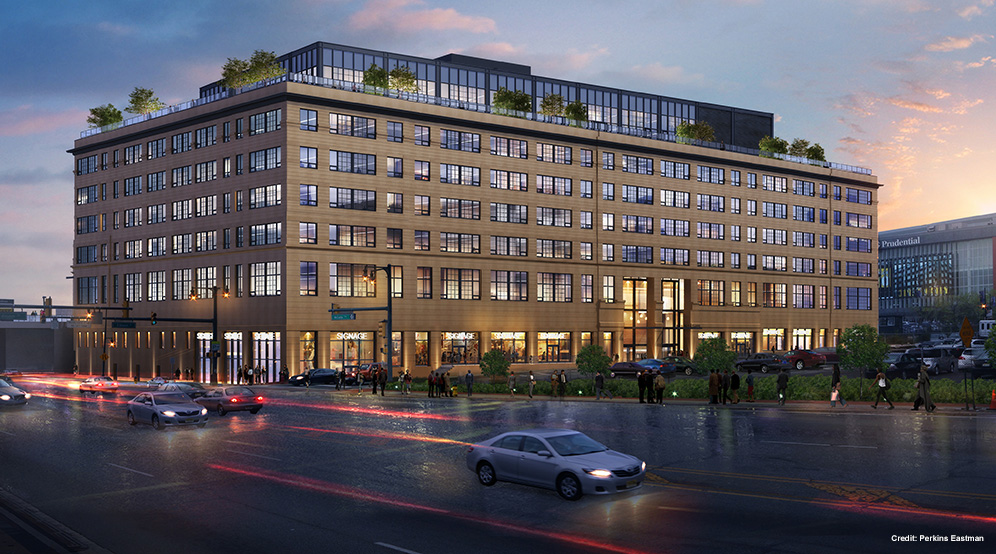
Location
Newark, NJ
Client
Edison Properties, LLC
Services
Site/Civil
Environmental
Traditional Surveying
Bronx Terminal Market
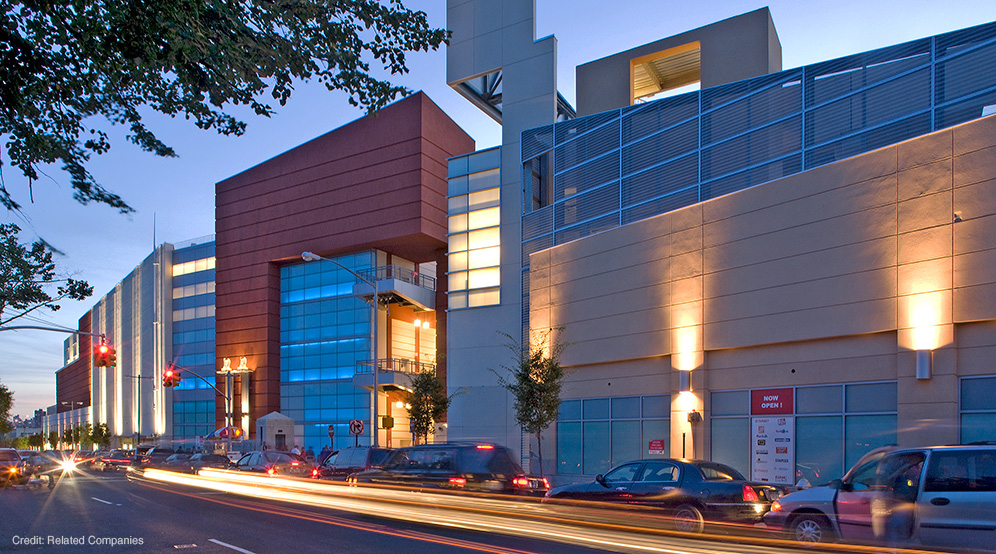
Location
Bronx, NY
Client
The Related Companies
Services
Environmental
Geotechnical
Site/Civil
Architects
GreenbergFarrow
BBGM
Strategic Partner
Thornton Tomasetti
770 House / 7th and Jackson Resiliency Park
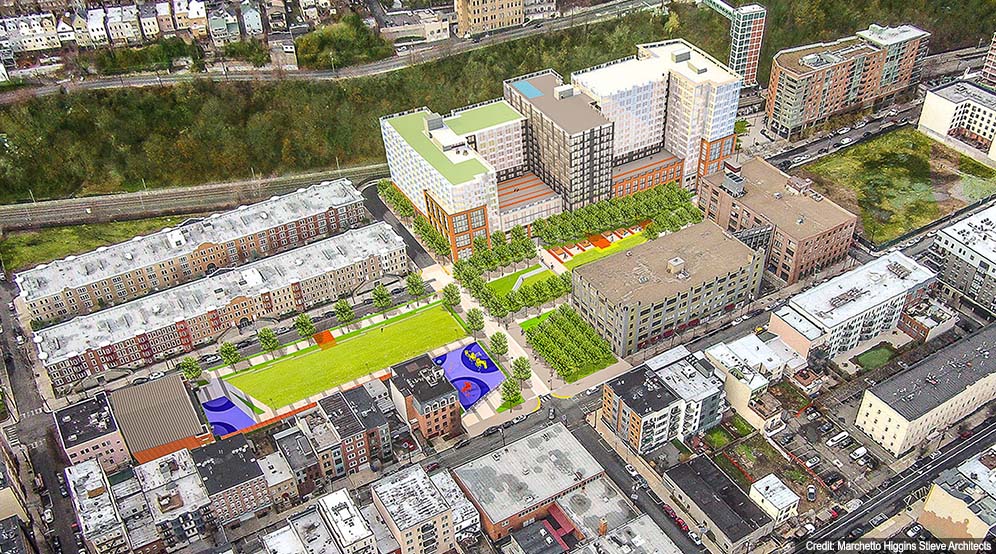
Langan implemented the design of a cloud-based outlet control into the stormwater management system for this project, which is located in a coastal city faced with the challenges of global climate change and the impacts of frequent localized flooding, as well as catastrophic-scale flooding issues.
measurable value
Langan’s engineers helped develop a stormwater management approach that allowed for the storage of a volume of stormwater equal to the 10-year storm across the entire site of 700 Jackson. This far exceeds the normal regulatory requirement that the redevelopment would have been subject to, which would have required no stormwater detention on the site because the redevelopment actually increases the amount of pervious surface on-site.
Taking this challenge one step further, Langan’s engineers worked with the local sewage authority to implement the design of a cloud-based outlet control into the stormwater management system, allowing the sewage authority to remotely monitor the combined sewer system, its capacity and flows in real time, and regulate discharges from the on-site stormwater detention system to avoid further overwhelming the combined sewer overflow system. This system is a significant example of one tool that can be used by urban, coastal cities to mitigate the negative impacts of combined sewer overflow systems.
 overview
overview
The 700 Jackson Redevelopment and Resiliency Park Project includes a large, mixed-use residential building with 424 residential units, approximately 26,000 SF of commercial space, and a parking deck with 415 parking spaces for shared use by residents and the general public. The project also includes three major public areas: a brand new public gymnasium, a public park with open green spaces and a children’s play area, and a public plaza designed for public programming and activities.
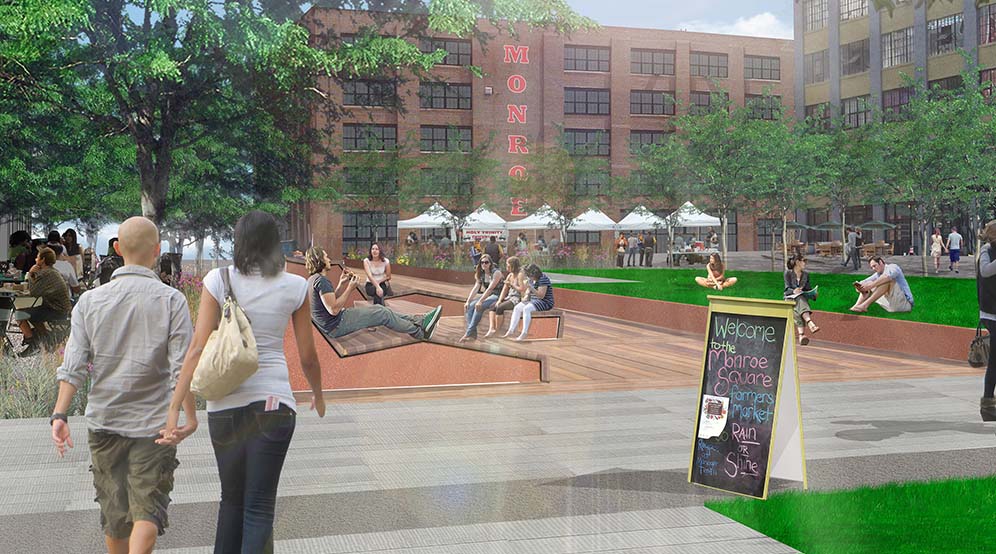
Location
Hoboken, NJ
Clients
Bijou Properties
Intercontinental Development, Inc.
Services
Geotechnical
Site/Civil
Environmental
Natural Resources & Permitting
Surveying/Geospatial
Architect
Marchetto Higgins Stieve Architects

