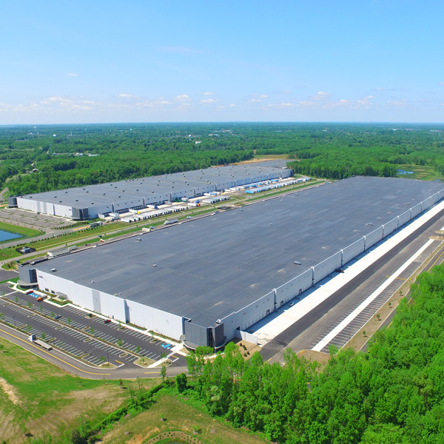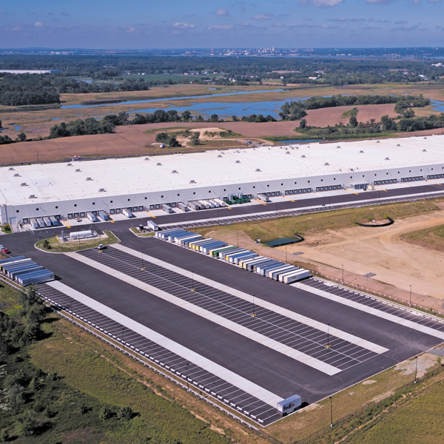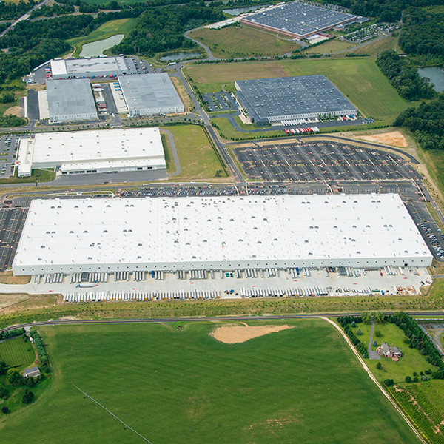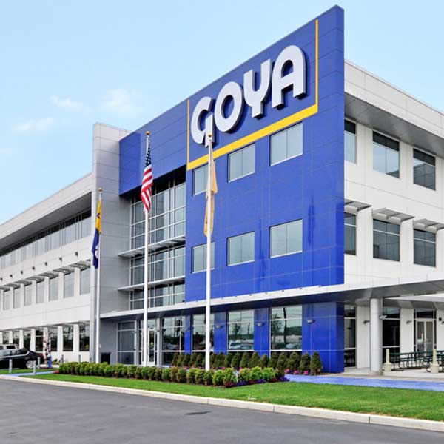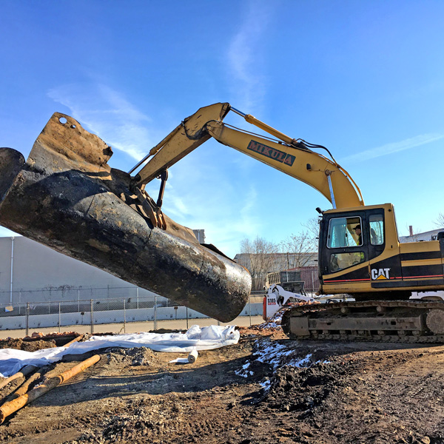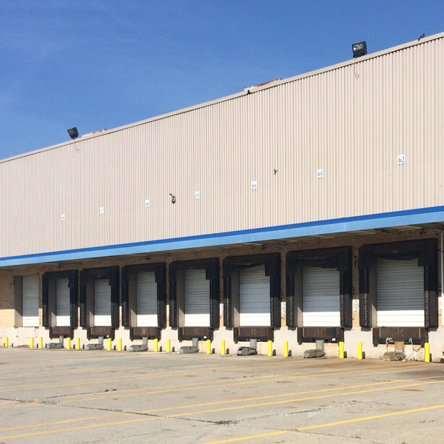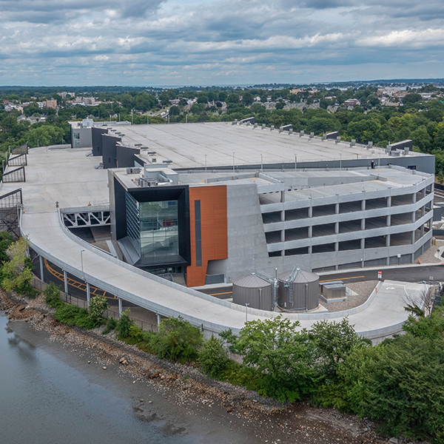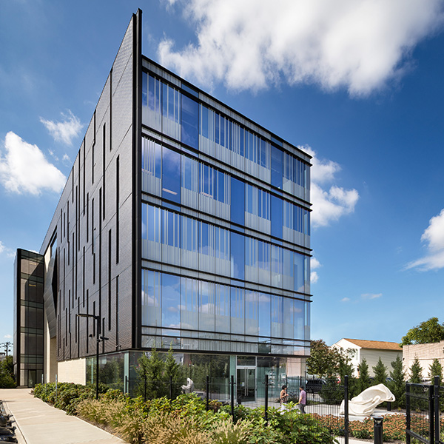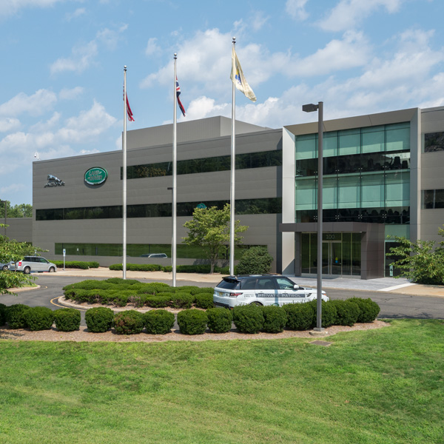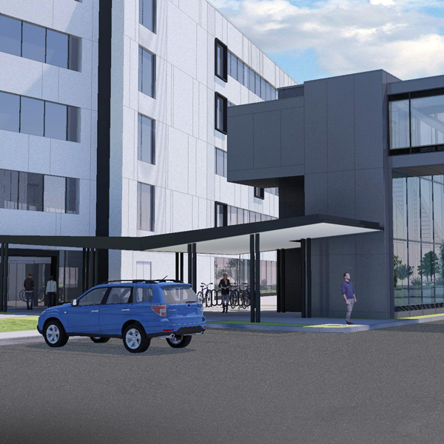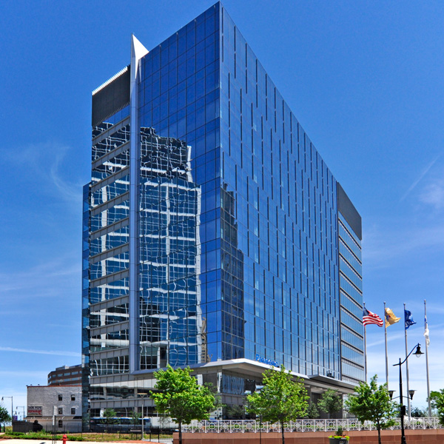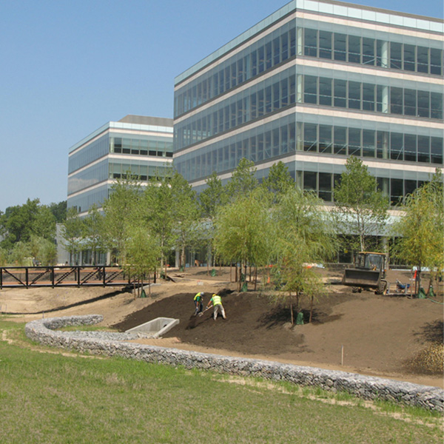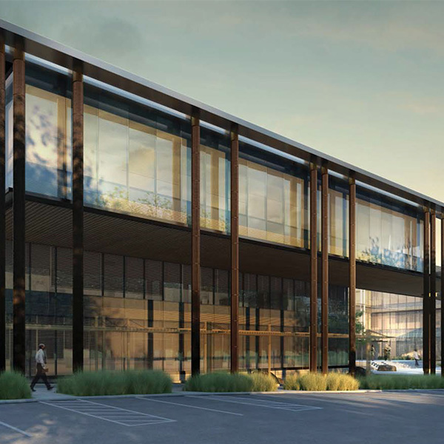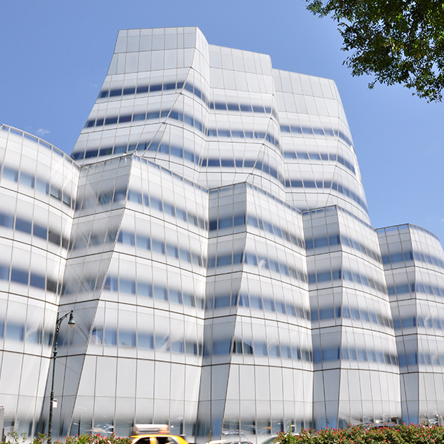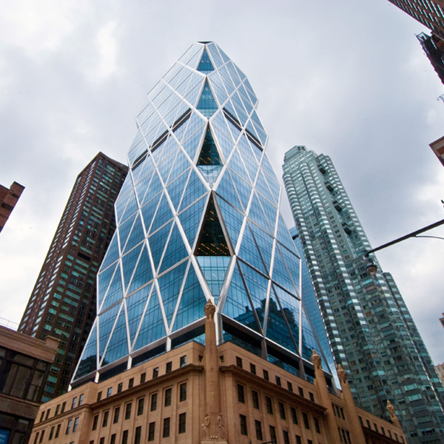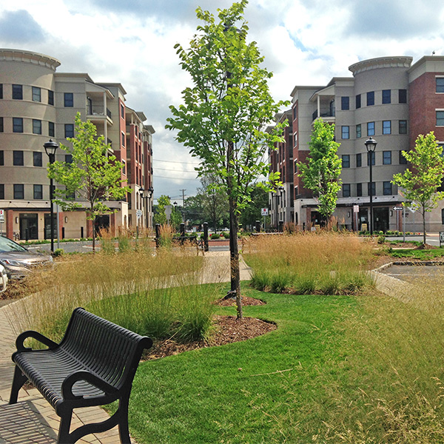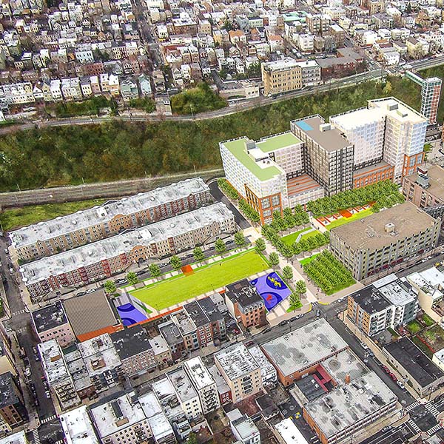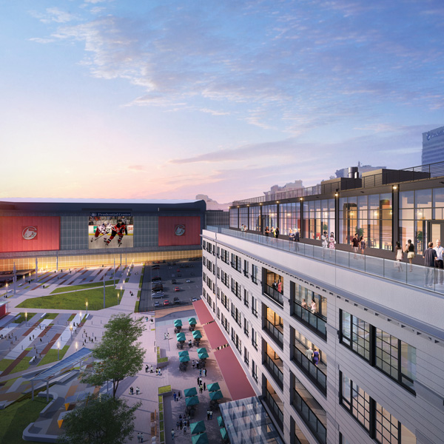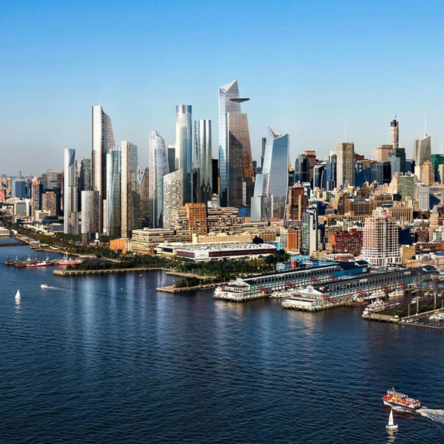Langan Engineering & Environmental Services
Langan provides an integrated mix of engineering and environmental consulting services in support of land development projects, corporate real estate portfolios, and the energy industry. Our clients include developers, property owners, public agencies, corporations, institutions, and energy companies around the world.
Founded in 1970, Langan employs over 1,100 professionals in its Parsippany, NJ headquarters and among 24 additional regional offices in New York, New Jersey, Connecticut, Pennsylvania, West Virginia, Ohio, Virginia, Florida, Colorado, Texas, Arizona, and California.
Cranbury Logistics Center
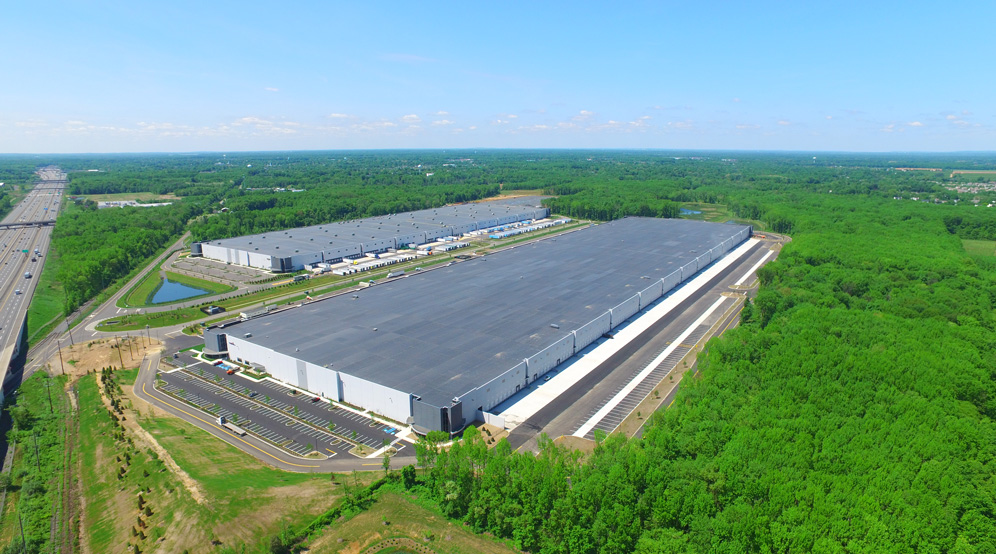
Location
Cranbury, NJ
Client
Cranbury Brickyard, LLC
Services
Site/Civil
Geotechnical
Environmental
Natural Resources & Permitting
Landscape Architecture
Traffic & Transportation
Fulfillment Center – Logan Township
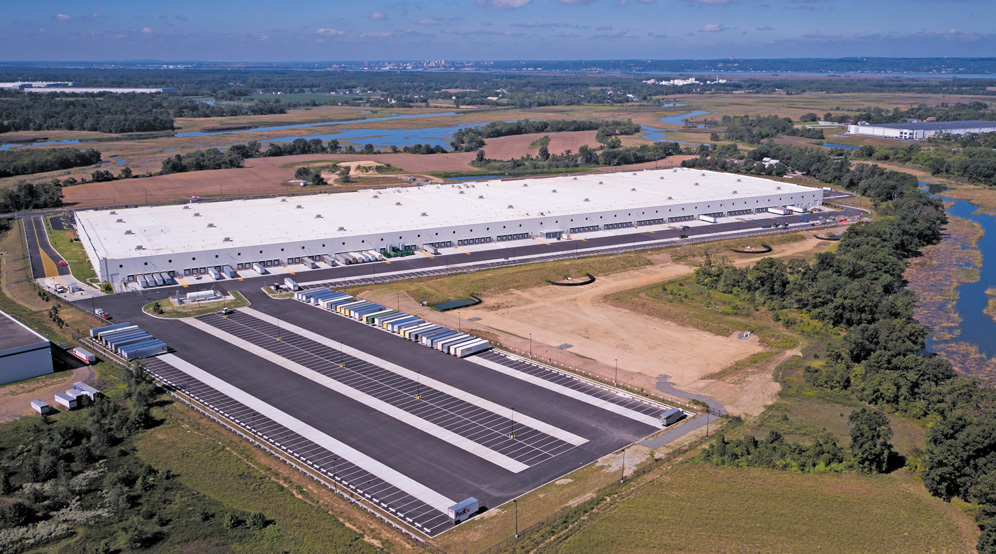
Location
Logan Township, NJ
Client
Dermody Properties
Services
Site/Civil
Geotechnical
Natural Resources & Permitting
Traffic & Transportation
Landscape Architecture
Architect
Ford & Associates Architects, Inc.
Matrix Business Park at 7A
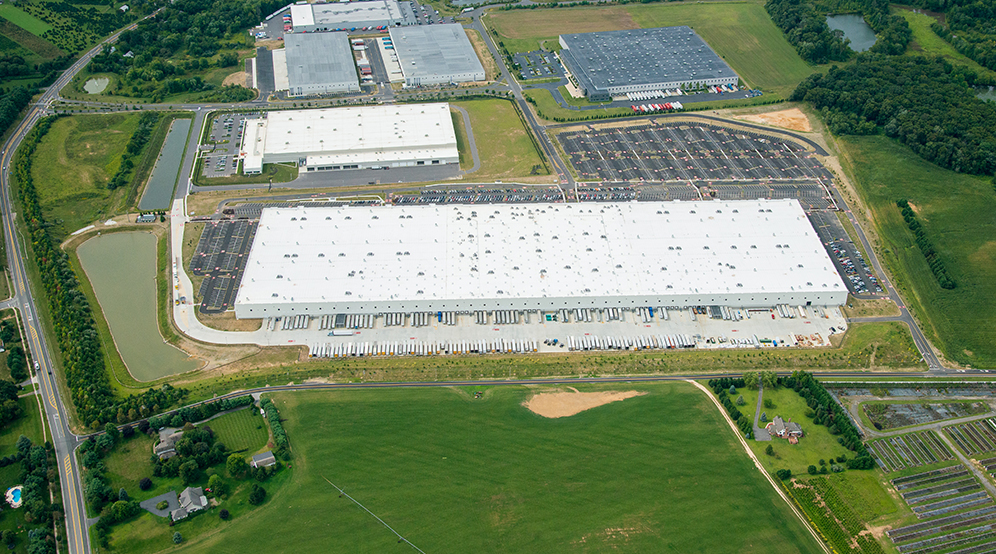
Location
Robbinsville, NJ
Clients
KTR Capital Partners
Matrix Development Group
CB Richard Ellis
Services
Site/Civil
Geotechnical
Traffic & Transportation
Surveying/Geospatial
Natural Resources & Permitting
Landscape Architecture
Goya Foods Headquarters
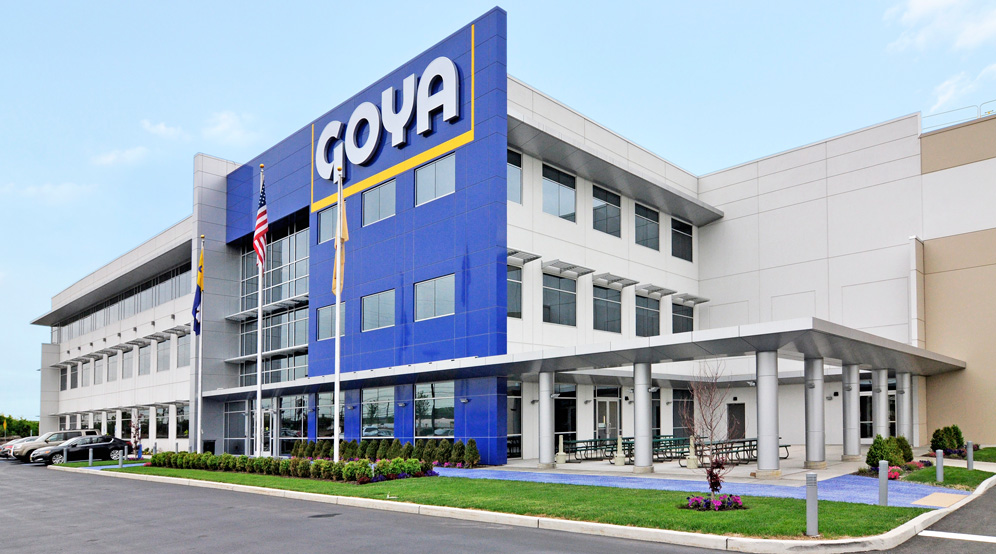
Location
Jersey City, NJ
Client
Goya 75th Urban Renewal Co., LLC
Services
Site/Civil
Geotechnical
Traffic & Transportation
Traditional Surveying
Landscape Architecture
Natural Resources & Permitting
Strategic Partners
Rockefeller Development Group
RC Andersen
Accurate Box
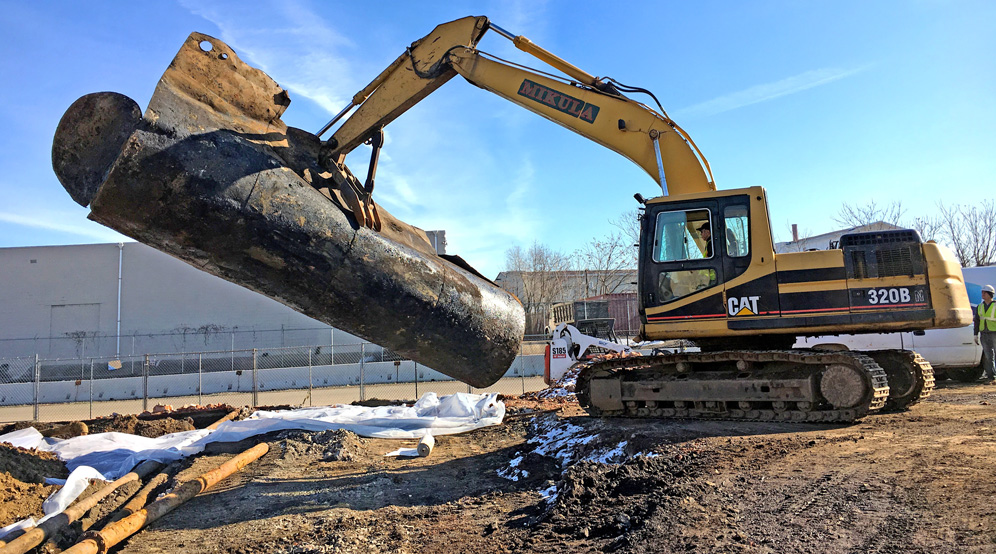
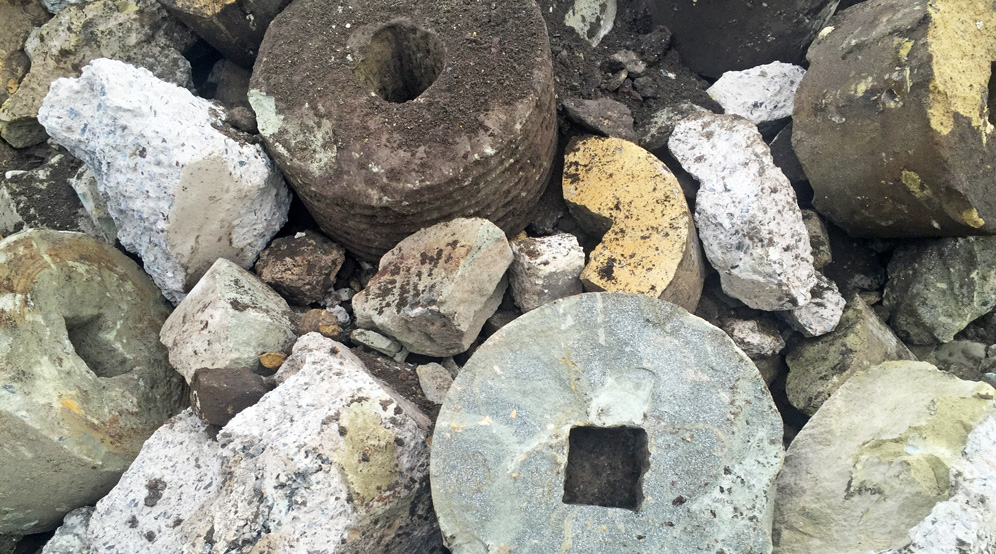
Location
Paterson, NJ
Client
Accurate Box Company, Inc.
Services
Environmental
Surveying/Geospatial
Geotechnical
Site/Civil
Sortation Center – Teterboro
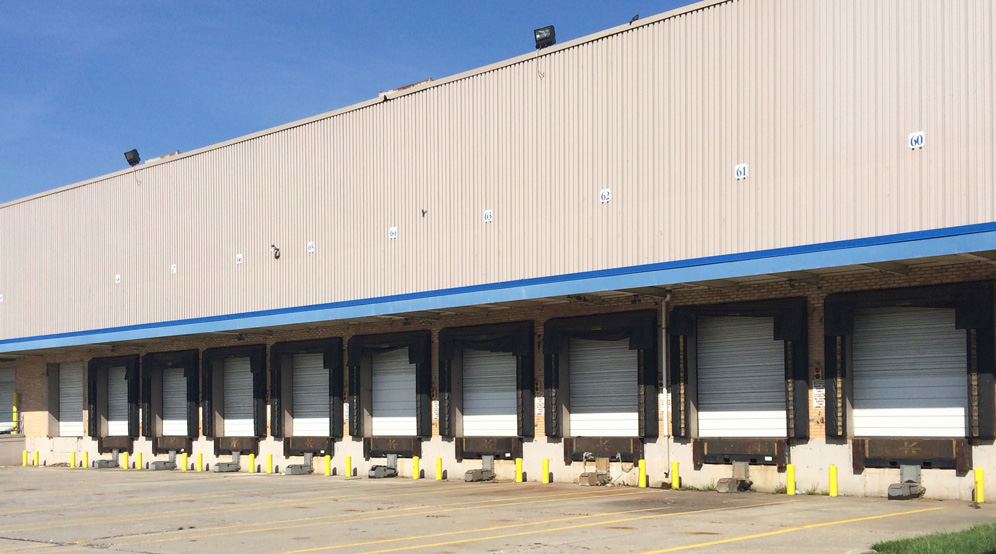
Location
Teterboro, NJ
Client
Confidential
Services
Site/Civil
Geotechnical
Traffic & Transportation
Surveying/Geospatial
2505 Bruckner Boulevard
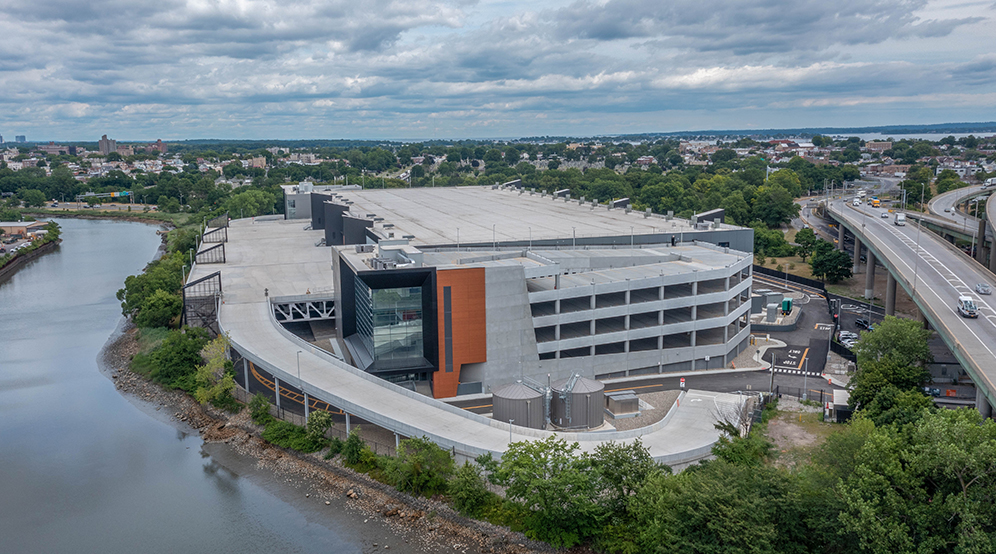
Location
Bronx, NY
Client
Innovo Property Group
Services
Environmental
Geotechnical
Site/Civil
Natural Resources & Permitting
Traffic & Transportation
Architect
KSS Architects
Strategic Partners
Sterling Project Development Group, LLC
WSP USA
Syska Hennessy Group, LLC
Aurora Contracting
Matrix Global Logistics Park
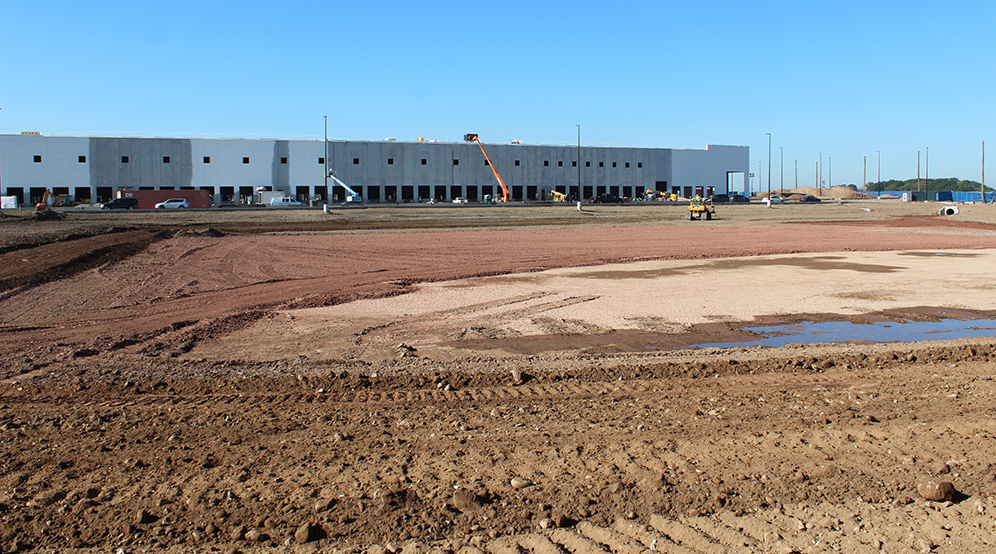
Location
Staten Island, NY
Clients
Matrix Development Group
SIMD
Services
Planning
Site/Civil
Geotechnical
Biotrial North American Headquarters
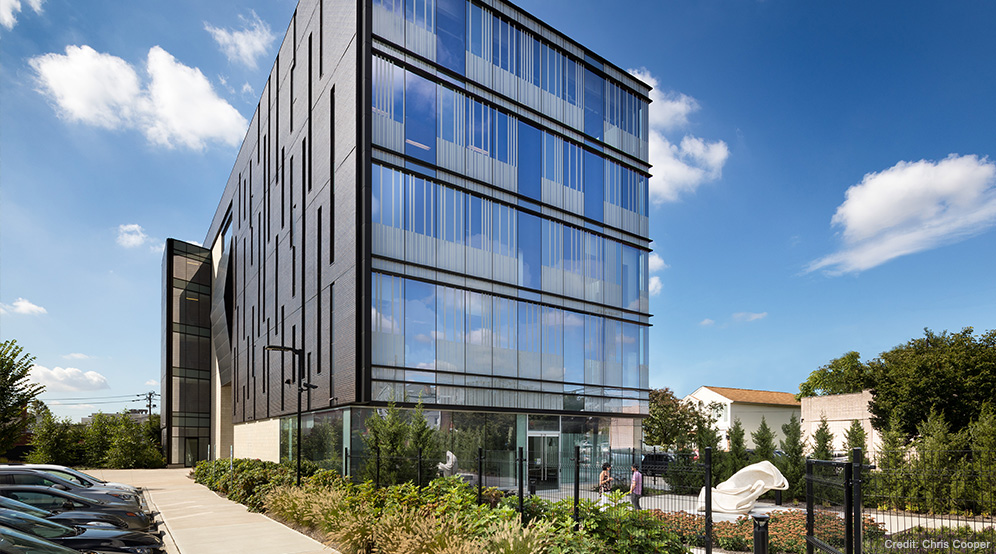
Location
Newark, NJ
Client
Biotrial
Services
Geotechnical
Site/Civil
Traffic & Transportation
Landscape Architecture
Architect
Francis Cauffman
Strategic Partners
Buro Happold
Thornton Tomasetti
Jaguar Land Rover North America Headquarters
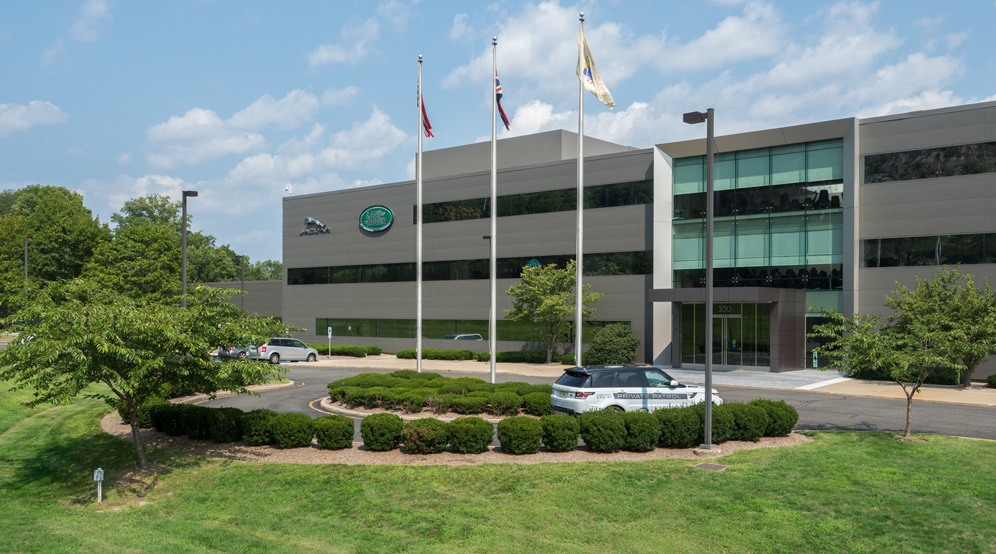
Location
Mahwah, NJ
Client
Jaguar Land Rover North America, LLC
Services
Site/Civil
Environmental
Landscape Architecture
Surveying/Geospatial
Traffic & Transportation
Architect
Gensler
Strategic Partner
Jones Lang LaSalle (LLC)
Subaru of America National Service Training Center
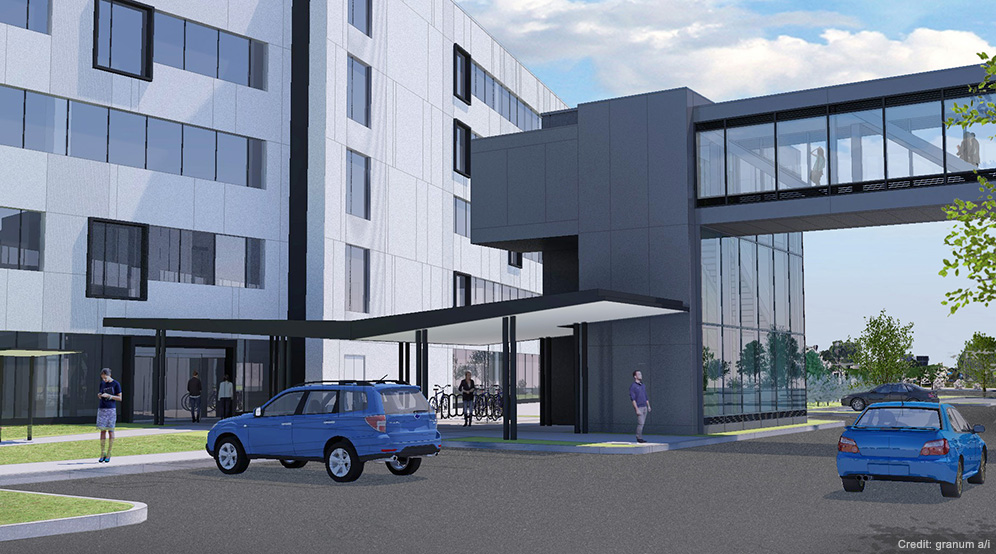
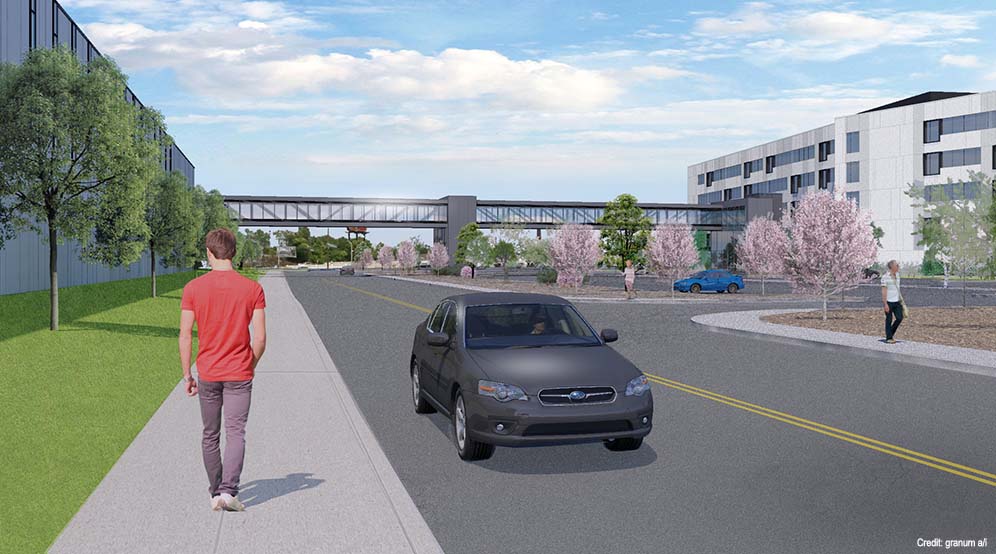
Location
Camden, NJ
Client
Brandywine Realty Trust
Service
Environmental
Architect
granum a/i
Strategic Partners
Intech Construction
Subaru of America
Panasonic North American Headquarters
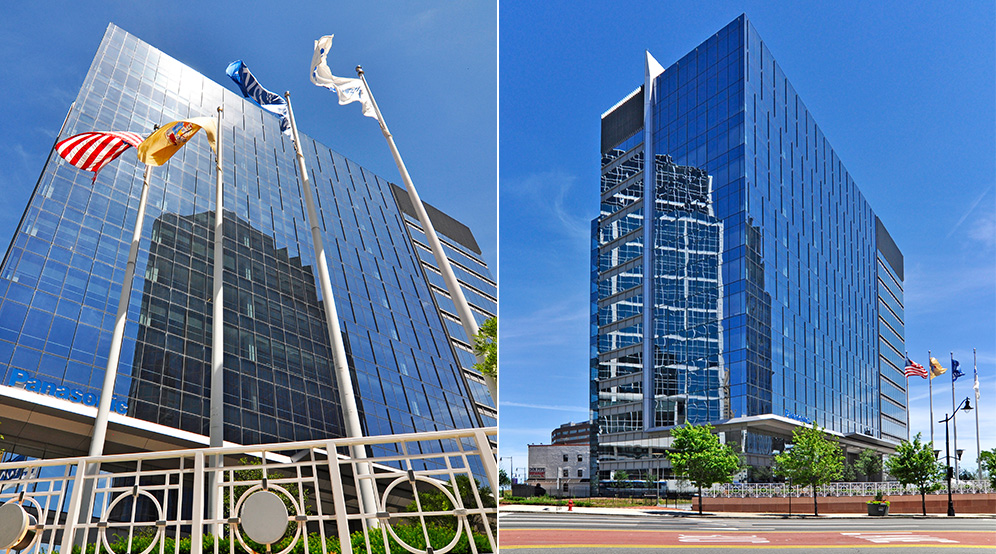
Location
Newark, NJ
Clients
SJP Properties
Matrix Development
Services
Site/Civil
Geotechnical
Traffic & Transportation
Natural Resources & Permitting
Landscape Architecture
Traditional Surveying
Architects
Gensler
HLW
Novartis Pharmaceuticals – East Campus
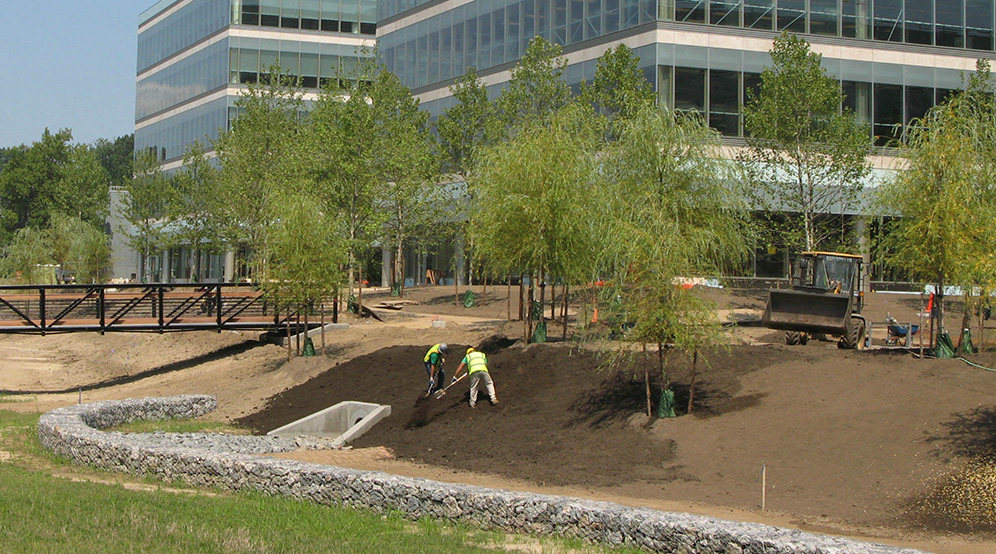
Location
East Hanover, NJ
Client
Novartis Pharmaceutical Corporation
Services
Site/Civil
Geotechnical
Environmental
Landscape Architecture
Architect
Gensler
Realogy Headquarters – 175 Park Avenue
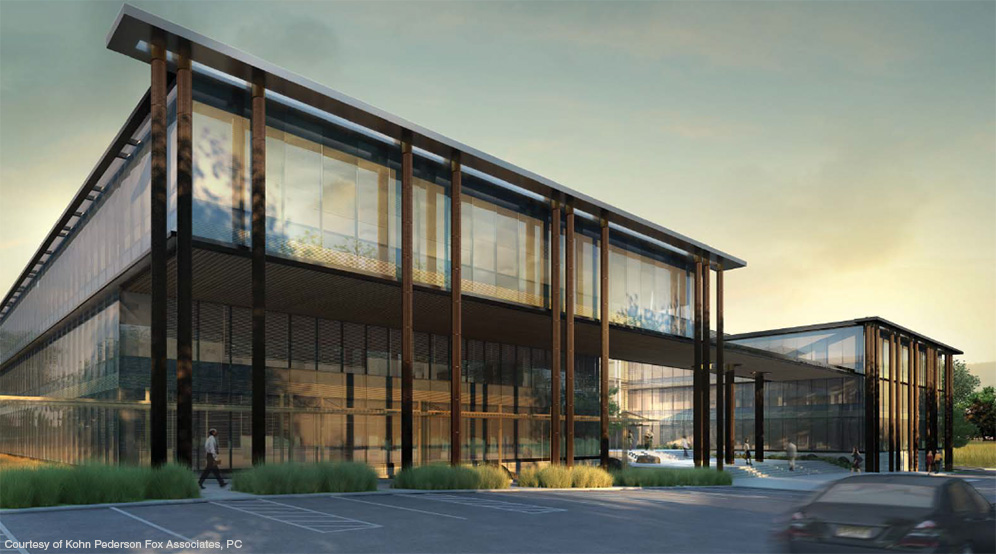
Location
Madison, NJ
Client
The Hampshire Companies
Services
Geotechnical
Site/Civil
Traffic & Transportation
Architect
Kohn Pedersen Fox
InterActiveCorp (IAC) Headquarters Building
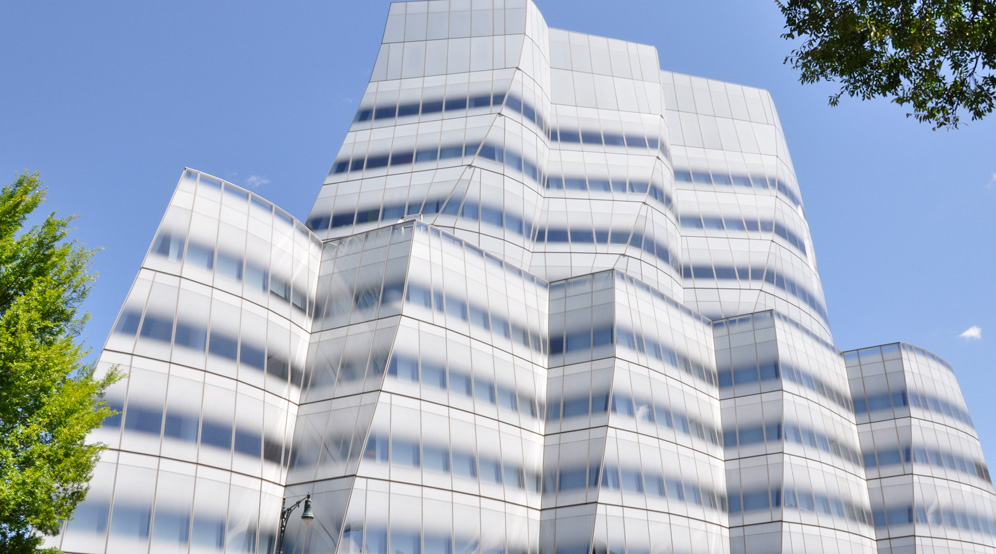
Location
New York, NY
Client
The Georgetown Company
Services
Geotechnical
Site/Civil
Environmental
Architects
Frank Gehry Architect
Adamson Associates
Strategic Partner
DeSimone Consulting Engineers
Hearst Tower
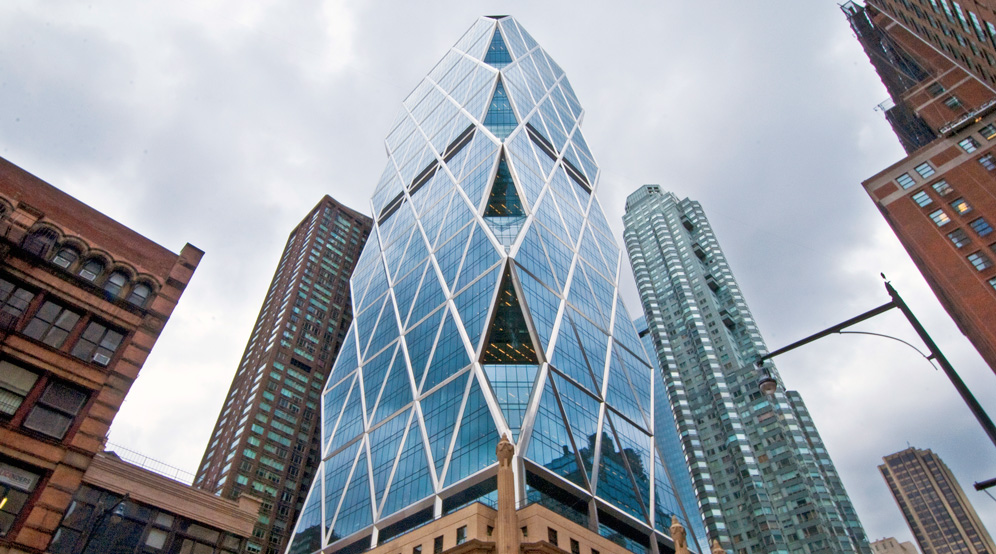
2013 Building Owners and Managers Association New York Pinnacle Award
2008 International Highrise Award
Location
New York, NY
Client
Tishman Speyer Properties
Services
Geotechnical
Site/Civil
Architect
Foster + Partners
Strategic Partners
WSP
Turner Construction
Fair Lawn Promenade
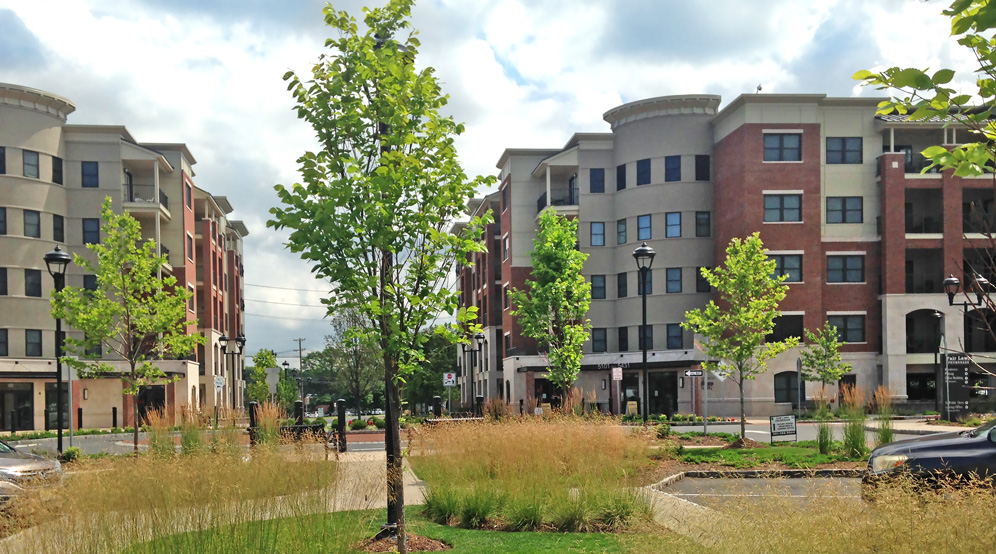
Location
Fair Lawn, NJ
Client
Garden Commercial Properties
Services
Landscape Architecture
Site/Civil
Architect
Appel Design Group
770 House / 7th and Jackson Resiliency Park
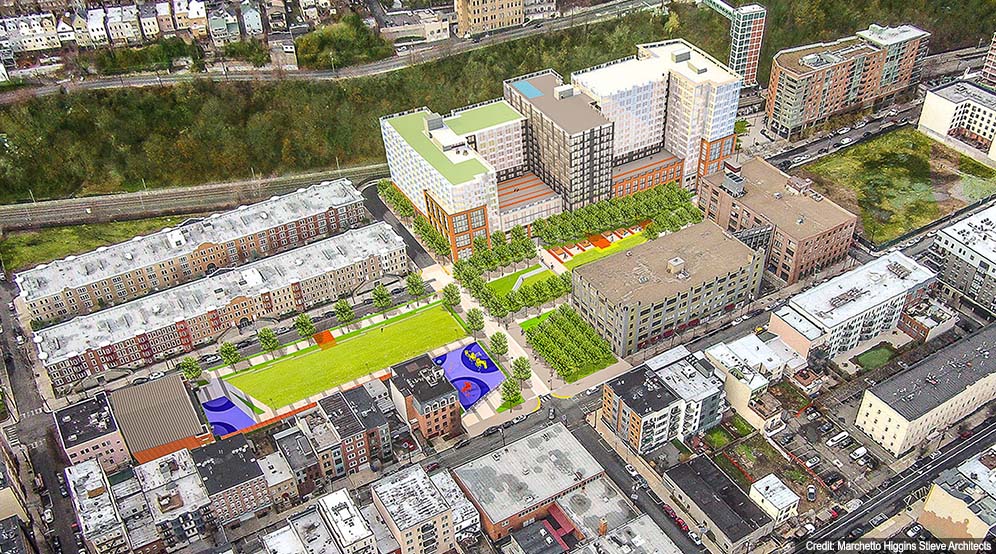
The project includes a large, mixed-use residential building with 424 residential units, approximately 26,000 SF of commercial space, and a parking deck with 415 parking spaces for shared use by residents and the general public. The project also includes three major public areas: a brand new public gymnasium, a public park with open green spaces and a children’s play area, and a public plaza designed for public programming and activities.
2018 Smart Growth Award, New Jersey Future
2018 New Jersey Future, Smart Growth Award
Location
Hoboken, NJ
Clients
Bijou Properties
Intercontinental Development, Inc.
Services
Geotechnical
Site/Civil
Environmental
Natural Resources & Permitting
Surveying/Geospatial
Architect
Marchetto Higgins Stieve Architects
Ironside Newark
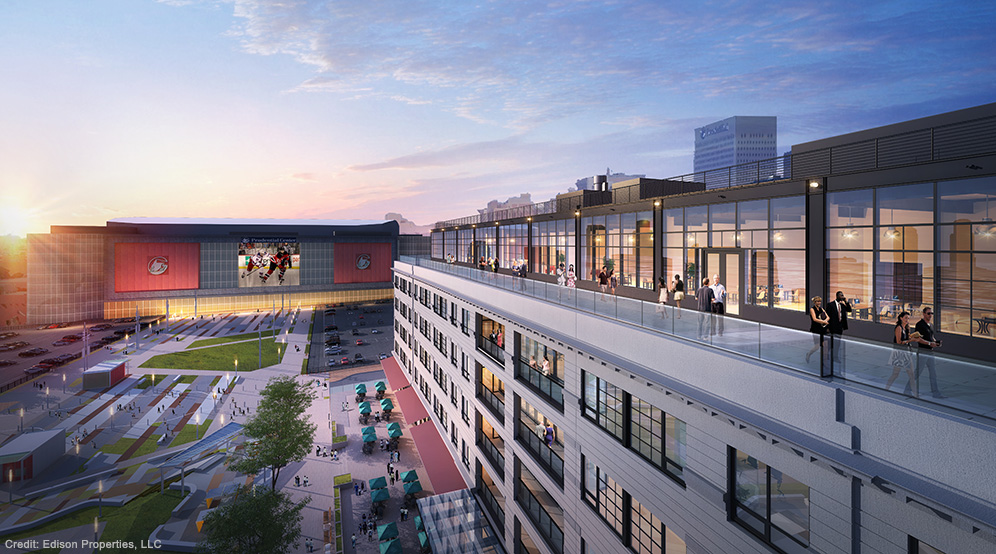
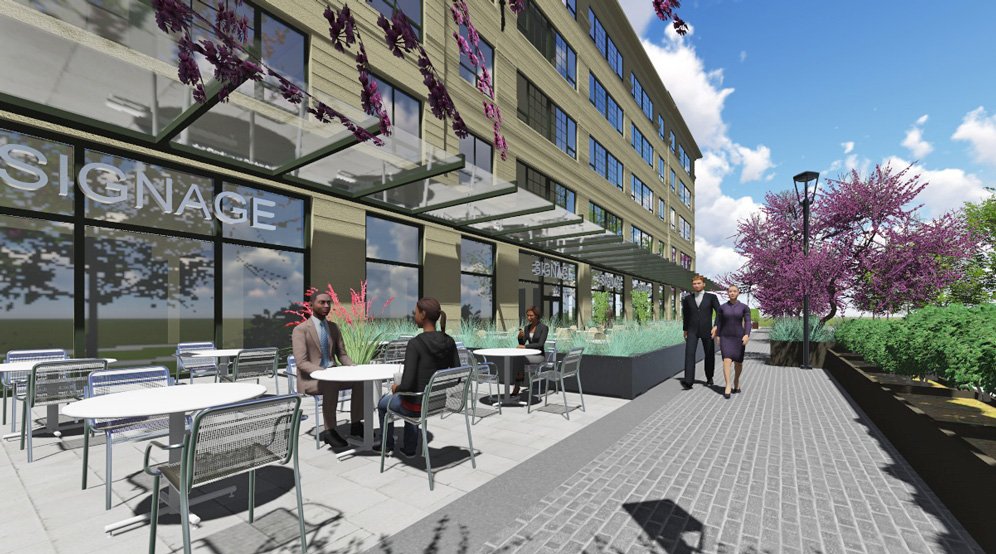
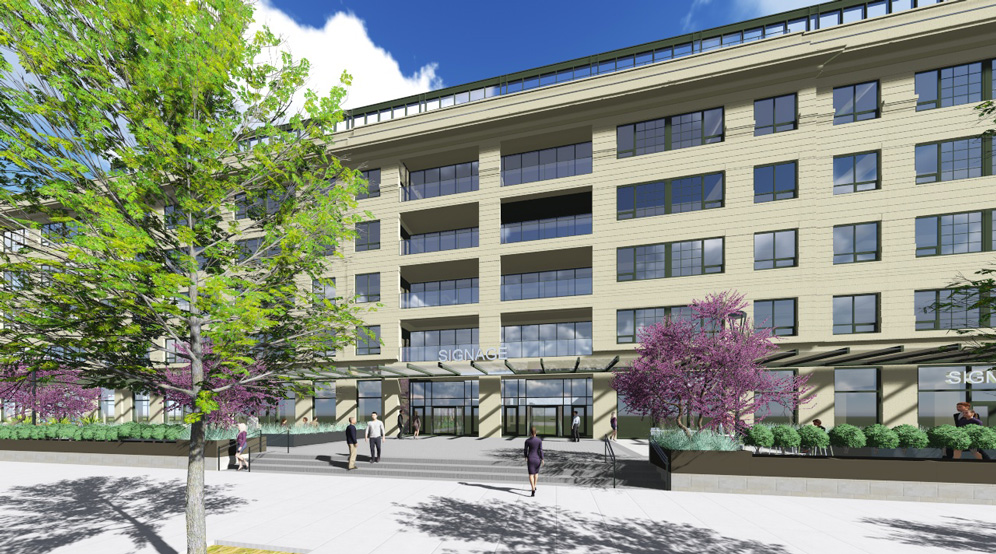
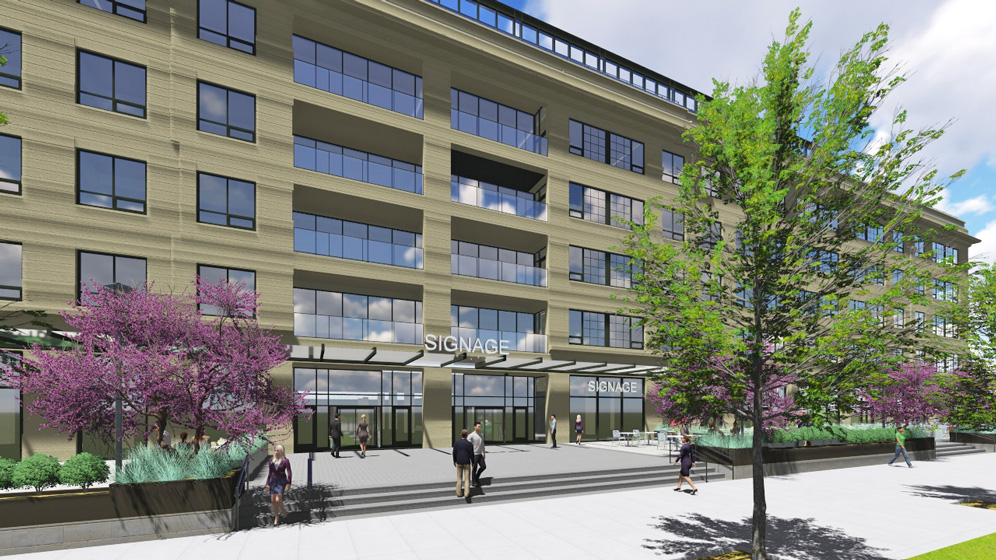
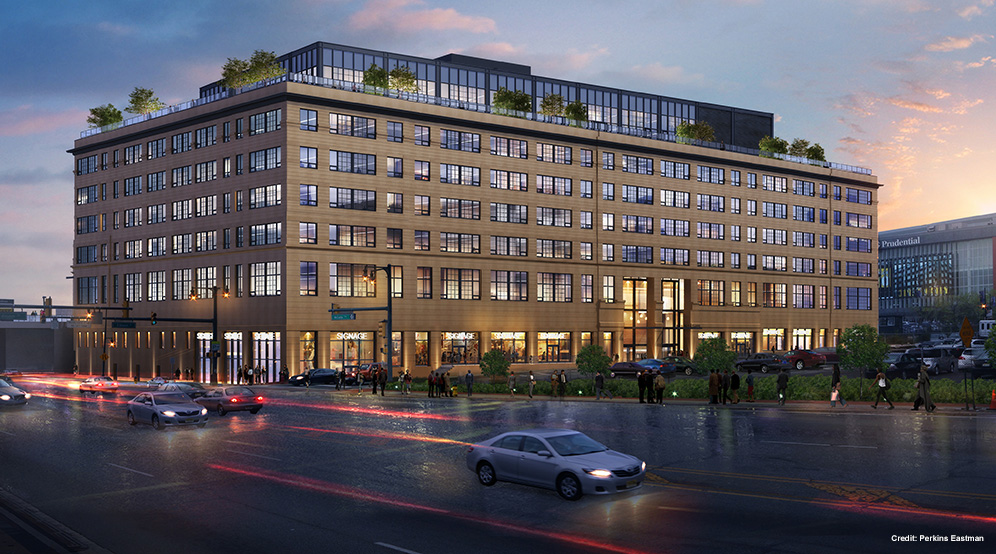
Location
Newark, NJ
Client
Edison Properties, LLC
Services
Site/Civil
Environmental
Traditional Surveying
Hudson Yards Redevelopment
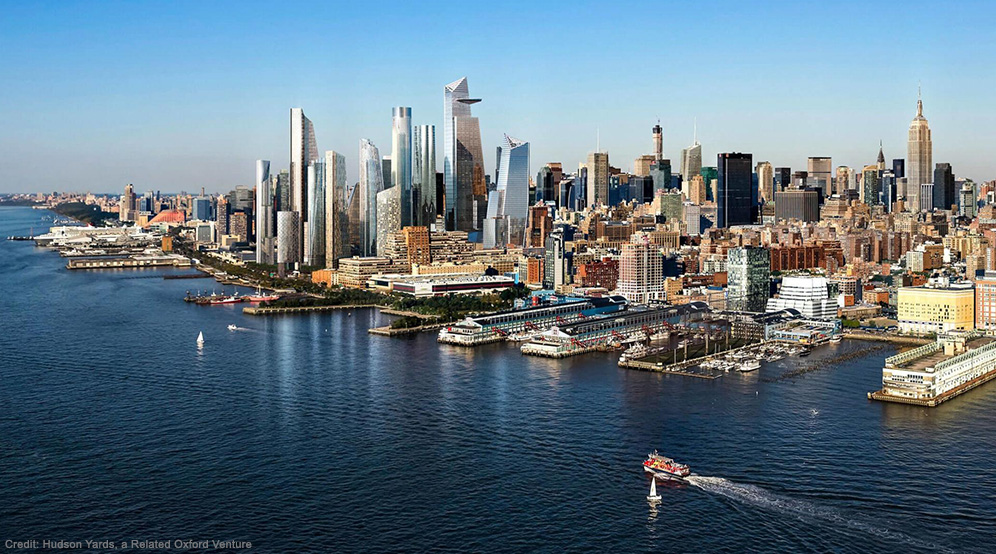
Location
New York, NY
Client
Hudson Yards, a Related Oxford Venture
Services
Geotechnical
Environmental
Site/Civil
Traffic & Transportation
Traditional Surveying
Terrestrial Scanning/BIM
Architects
Kohn Pedersen Fox
Skidmore, Owings & Merrill
Diller Scofidio + Renfro
Ismael Leyva Architects
Rockwell Group
Strategic Partners
Thornton Tomasetti
WSP

