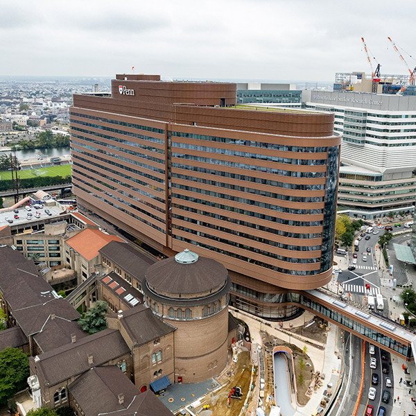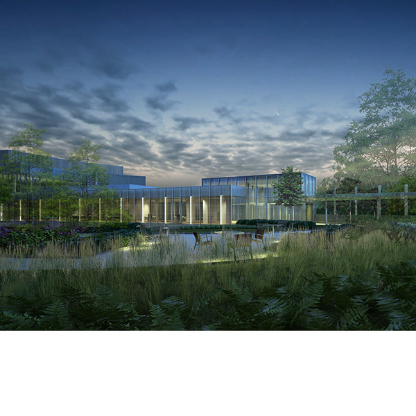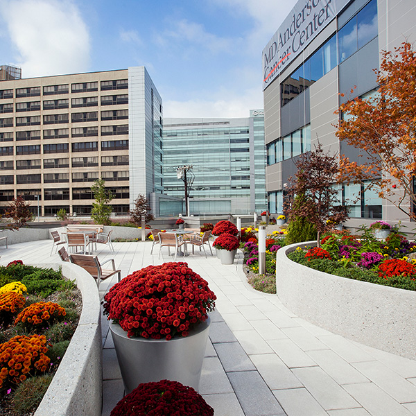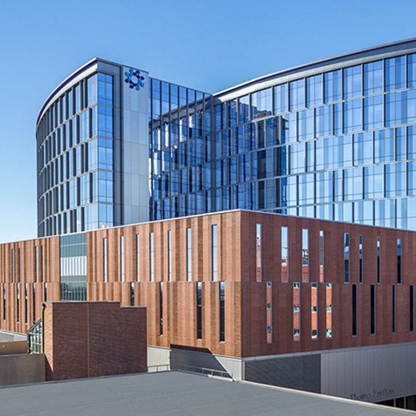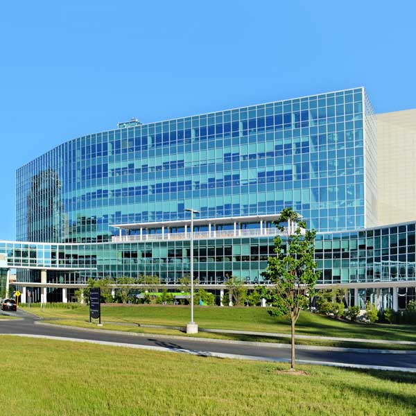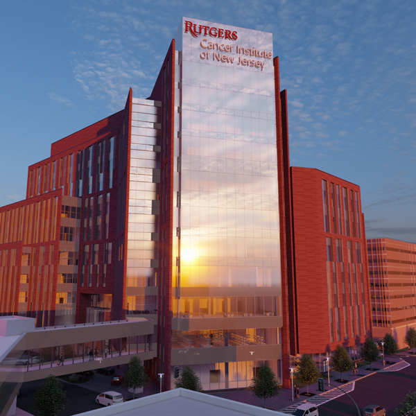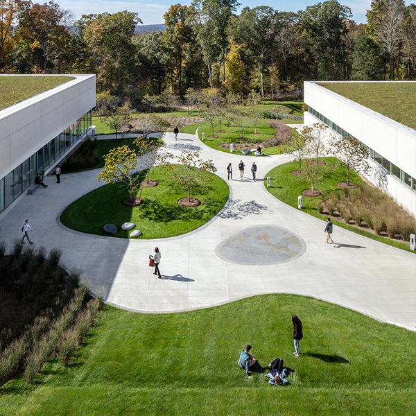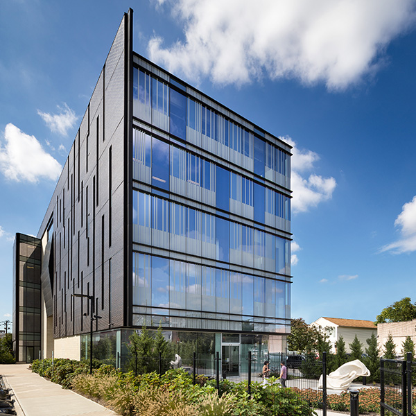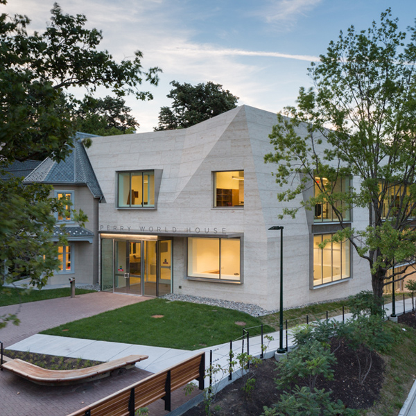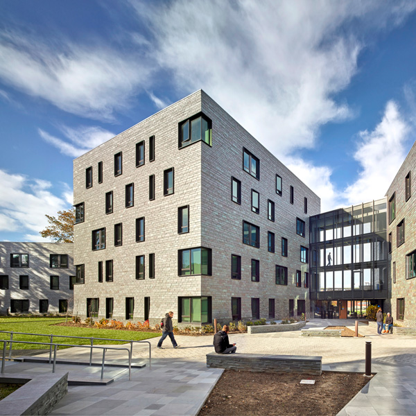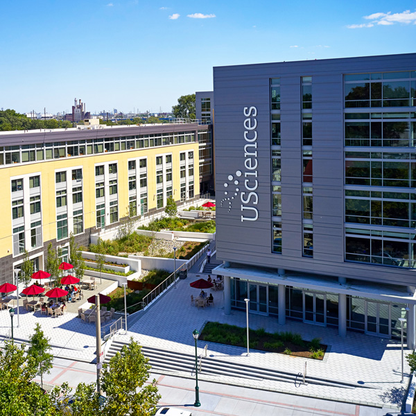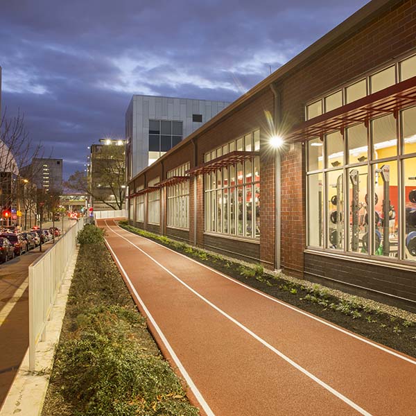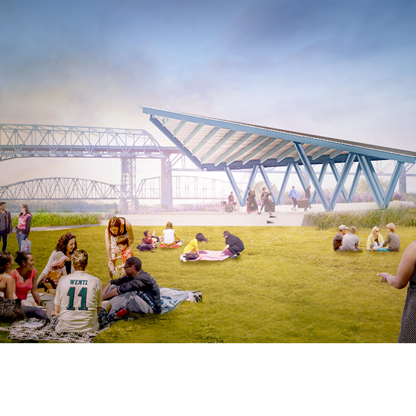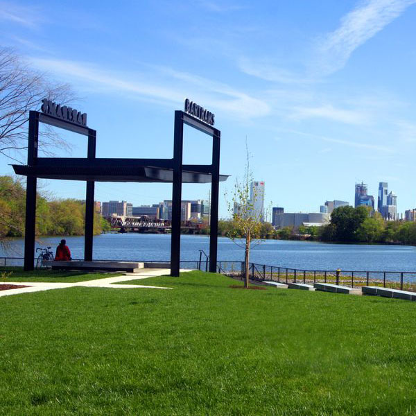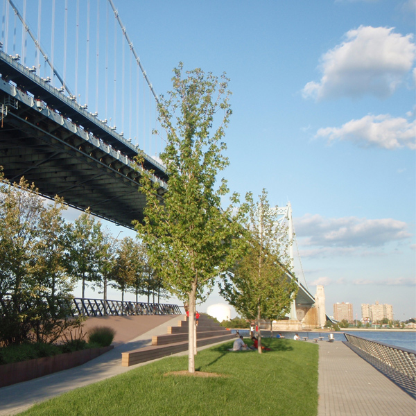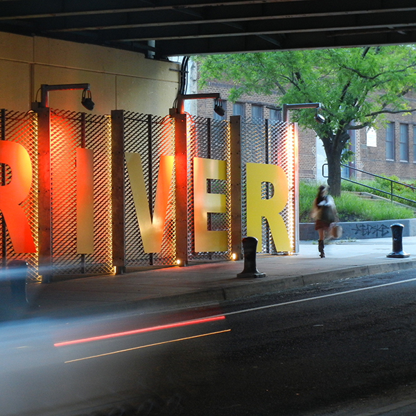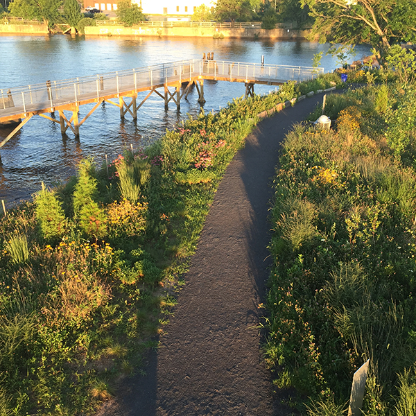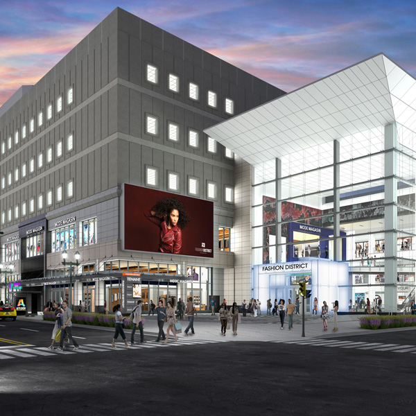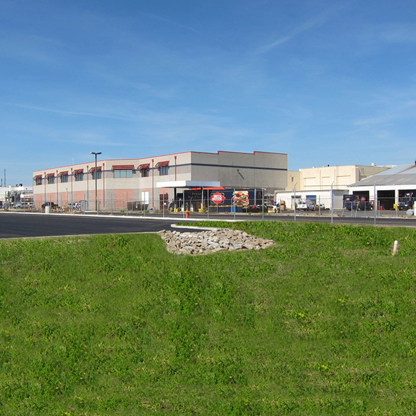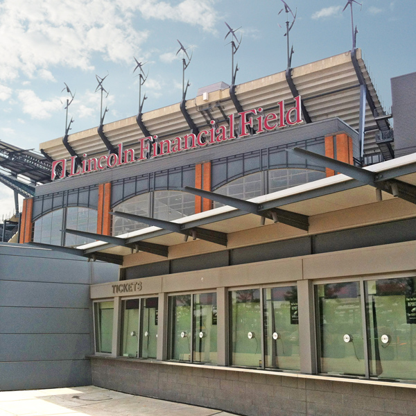Langan Experience
Langan provides an integrated mix of engineering, environmental consulting and landscape architecture services in support of land development projects, corporate real estate portfolios and the energy industry. Our clients include developers, property owners, public agencies, corporations, institutions and energy companies around the world.
Founded in 1970, Langan employs more than 1,100 professionals across 34 offices throughout the United States and abroad, including an office in center city Philadelphia where our local team has helped to reinvent some of the city’s most important public spaces. A sampling of this experience is showcased throughout this web tour.
The Pavilion – Penn Medicine
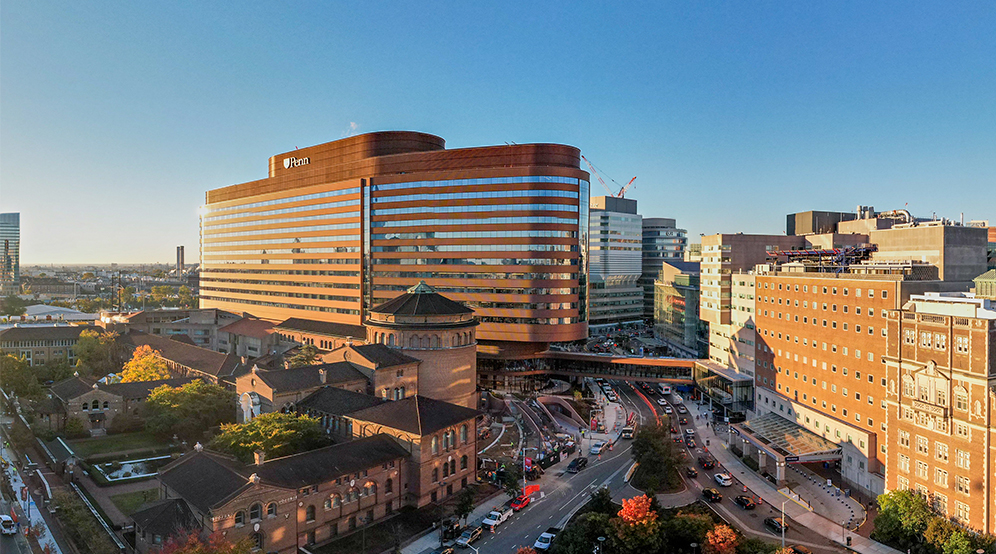
Location
Philadelphia, PA
Client
University of Pennsylvania Health System
Services
Site/Civil
Geotechnical
Environmental
Surveying/Geospatial
Traffic & Transportation
Architects
HDR Architecture
Foster+Partners
Strategic Partners
L.F. Driscoll
Balfour Beatty
BR+A
Memorial Sloan-Kettering Cancer & Data Center
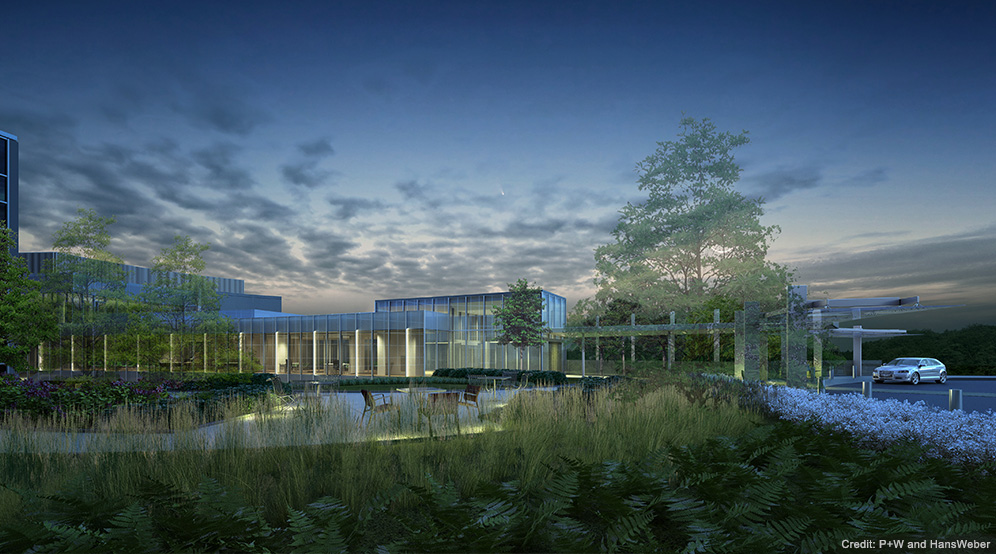
Location
Middletown, NJ
Client
Memorial Sloan-Kettering
Services
Landscape Architecture
Site/Civil
Geotechnical
Environmental
Natural Resources & Permitting
Surveying/Geospatial
Architect
Perkins + Will
MD Anderson Cancer Center at Cooper University Hospital
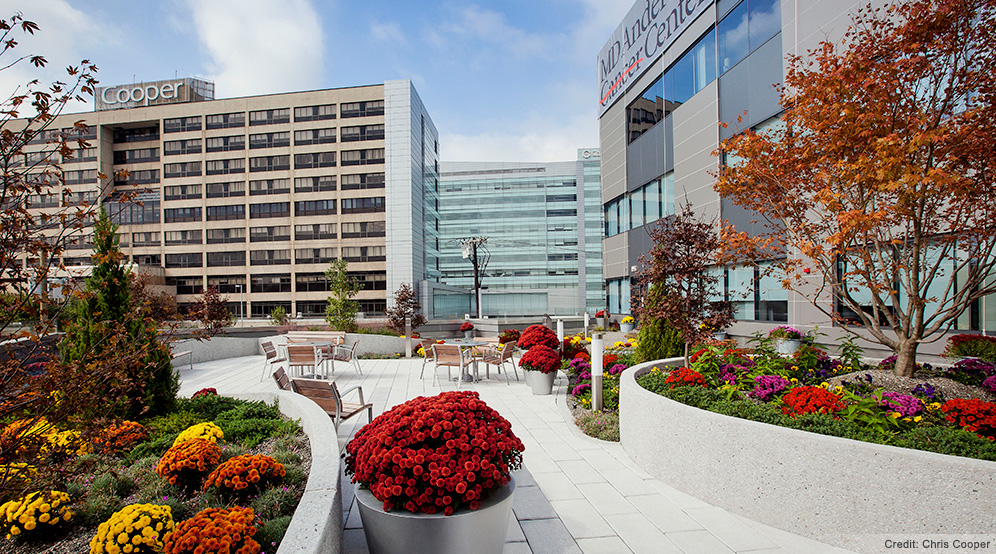
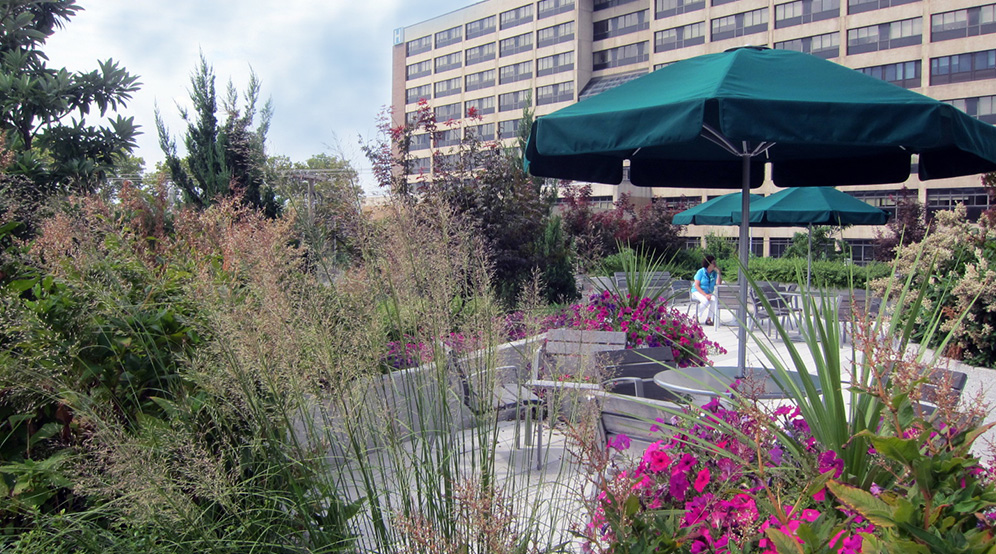
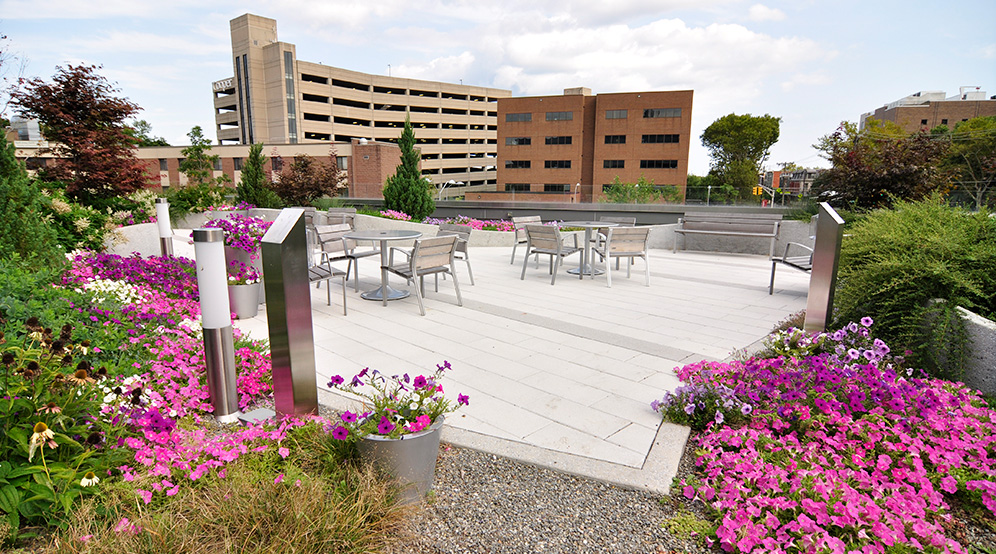
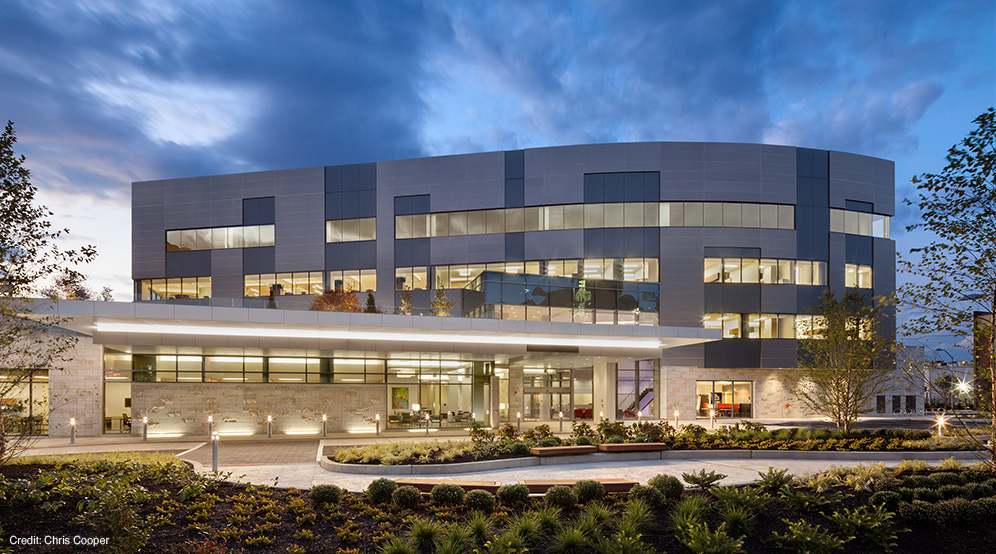
2013 American Council of Engineering Companies, Diamond Award
Location
Camden, NJ
Client
Cooper University Hospital
Services
Site/Civil
Geotechnical
Landscape Architecture
Environmental
Natural Resources & Permitting
Traditional Surveying
HUMC – Helena Theurer Pavilion
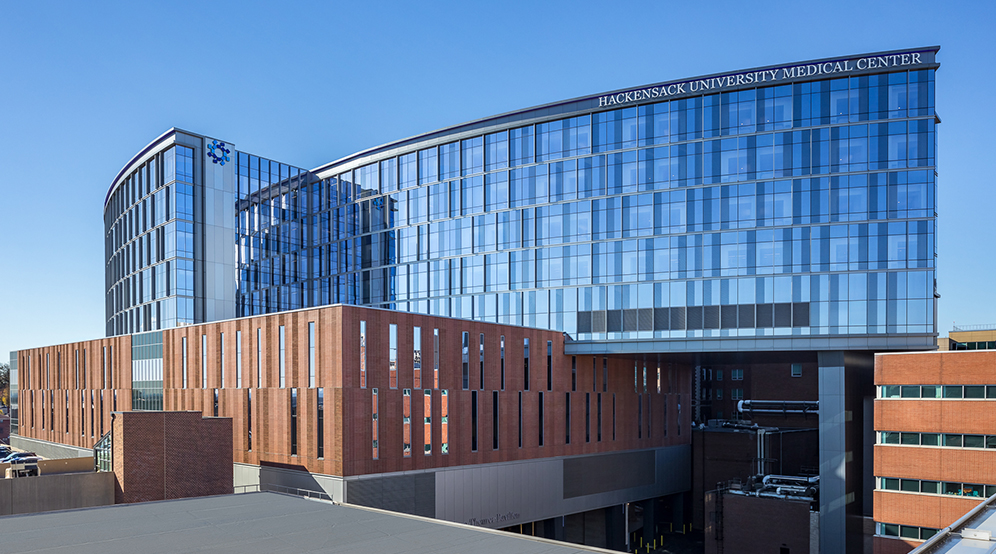
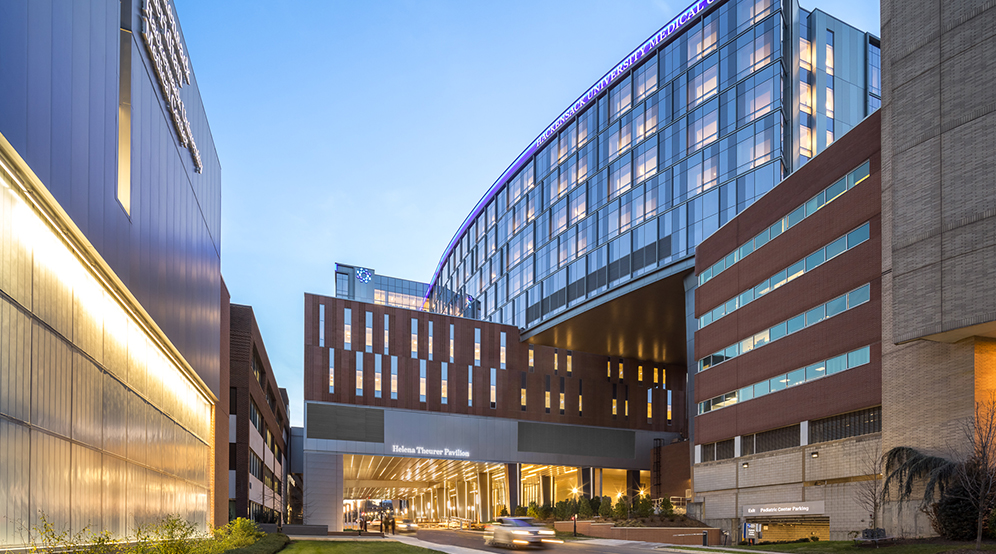
2023 ENR New York, Best Projects: Health Care
Location
Hackensack, NJ
Client
Hackensack Meridian Health
Services
Site/Civil
Geotechnical
Environmental
Landscape Architecture
Traffic & Transportation
Surveying/Geospatial
Architect
RSC Architects
Strategic Partners
Turner Construction Company
WM Blanchard
UCHC Outpatient Pavilion and Parking Garage
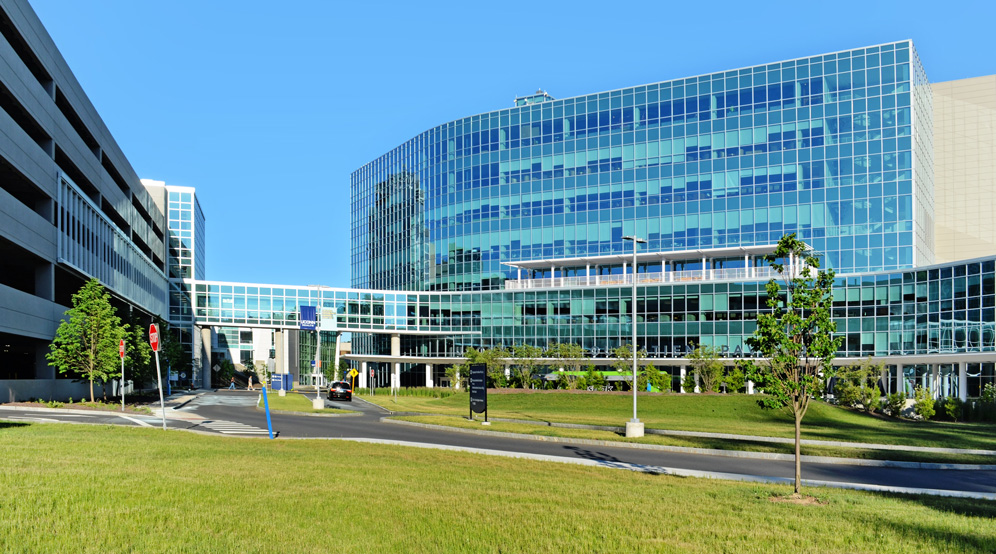
OVERVIEW
The UCHC Ambulatory Care Complex is a design-build project with an aggressive delivery schedule. The project includes a 300,000 square-foot medical building and six-story parking garage. Langan is providing engineering, environmental permitting and surveying services. Site challenges include existing wetlands that require filling, a mass excavation over more than 70 feet in some areas, a need for flood management verification, and significant utility upgrades and reconfigurations on an active health care campus. The site design will incorporate environmentally sensitive stormwater techniques and the team is seeking LEED Silver certification for the project.
AWARDS
- 2016 Connecticut Building Congress Project Team Award – First Place for New Construction
Location
Farmington, CT
Client
Fusco/Clark – a Joint Venture
Services
Site/Civil
Environmental
Traditional Surveying
Jack and Sheryl Morris Cancer Center
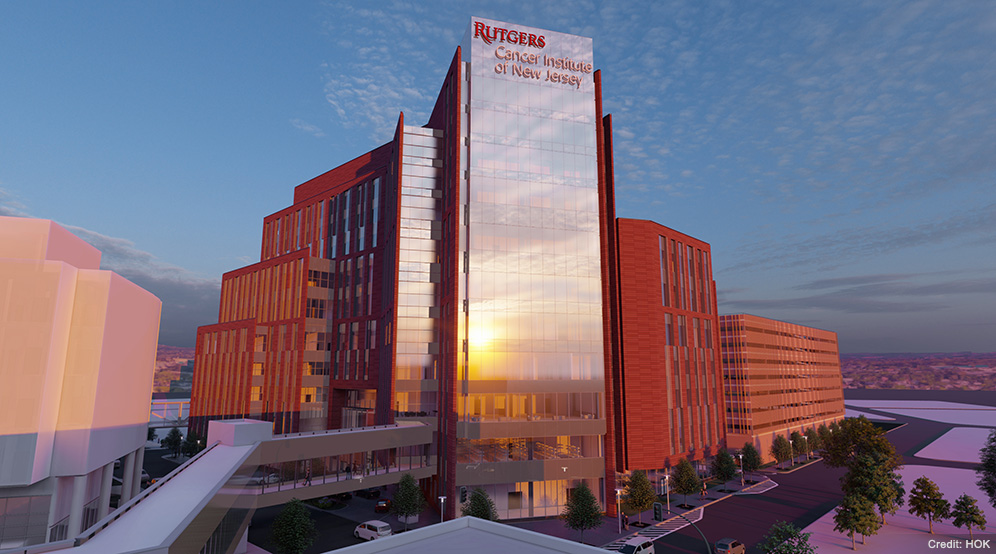
2022 NAIOP NJ Deal of the Year, Finalist - Mixed-Use
Location
New Brunswick, NJ
Client
New Brunswick Development Corporation
Services
Site/Civil
Geotechnical
Environmental
Landscape Architecture
Surveying/Geospatial
Traffic & Transportation
Architect
HOK
Strategic Partners
AKF Group
O'Donnell & Naccarato
THA Consulting
University of Connecticut – Innovation Partnership Building
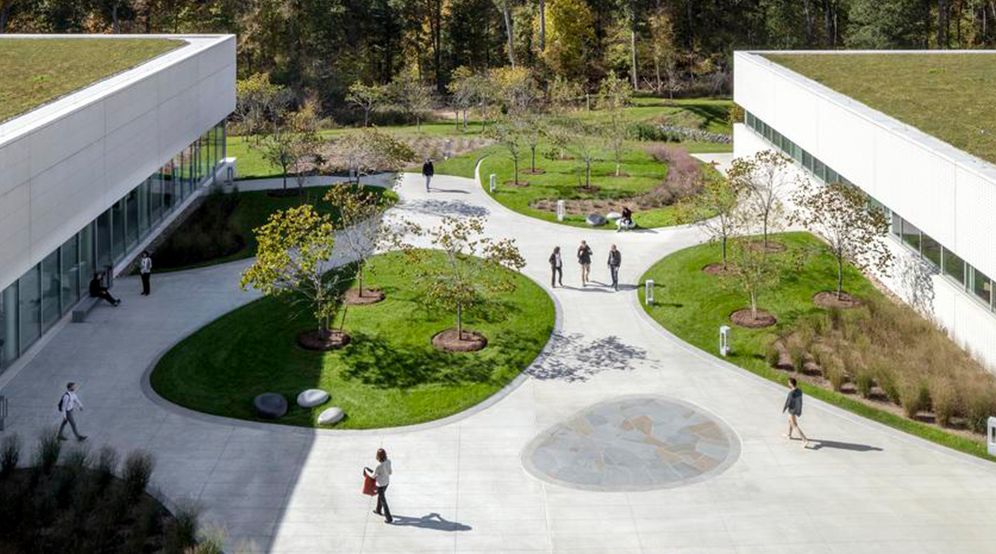
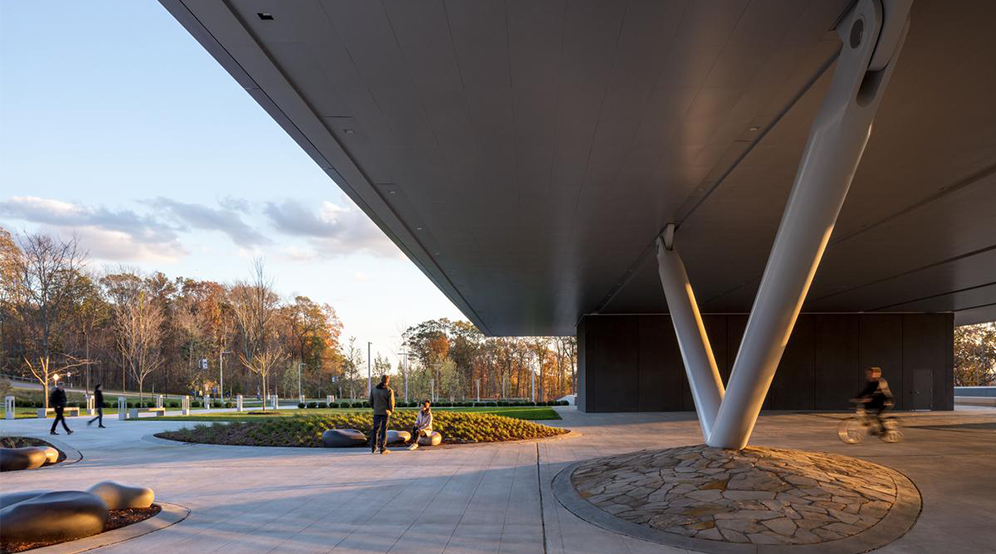
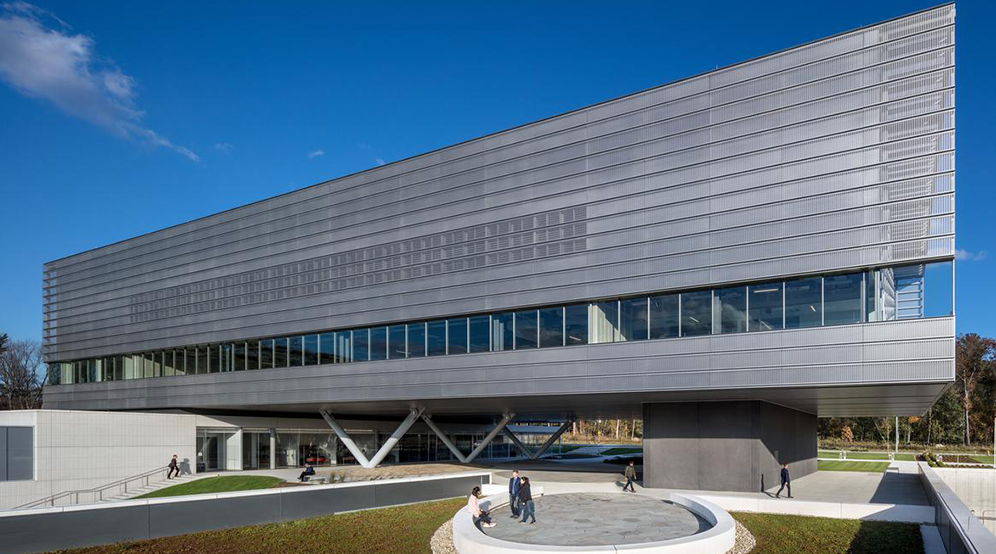
2018 AIA Connecticut Design Award
Location
Storrs, CT
Client
University of Connecticut
Services
Site/Civil
Geotechnical
Landscape Architecture
Traditional Surveying
Architect
Skidmore, Owings & Merrill
Biotrial North American Headquarters
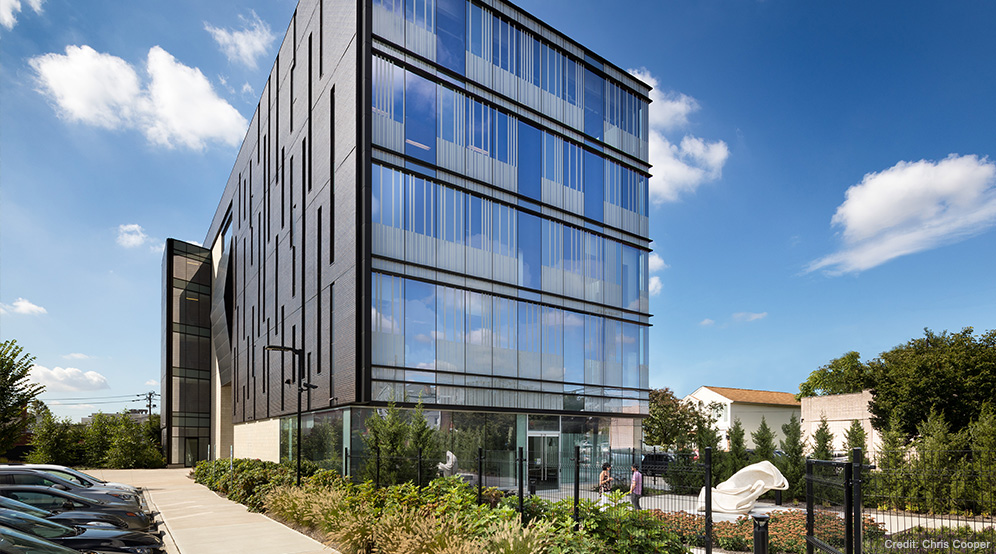
Location
Newark, NJ
Client
Biotrial
Services
Geotechnical
Site/Civil
Traffic & Transportation
Landscape Architecture
Architect
Francis Cauffman
Strategic Partners
Buro Happold
Thornton Tomasetti
University of Pennsylvania – Perry World House
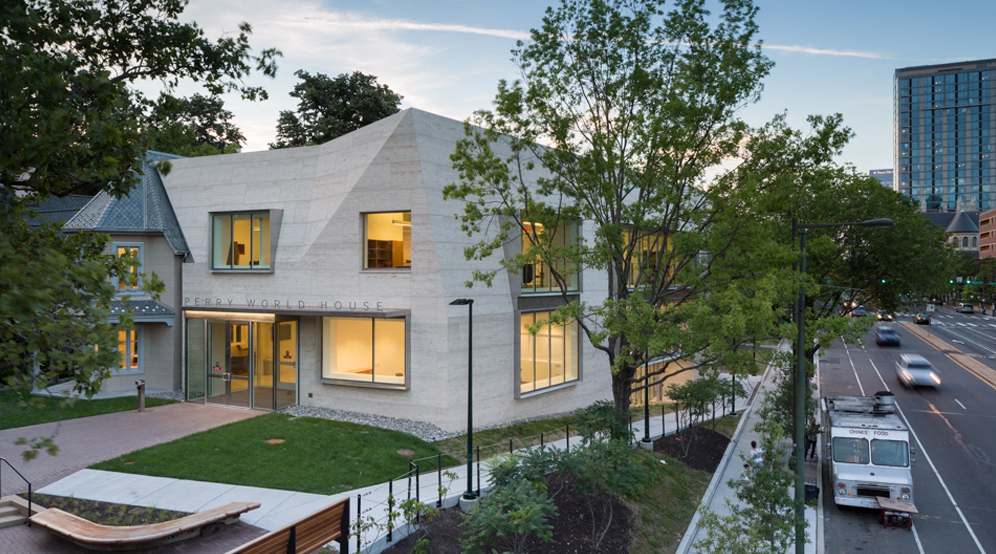
Location
Philadelphia, PA
Client
University of Pennsylvania
Services
Environmental
Site/Civil
Geotechnical
Traffic & Transportation
Natural Resources & Permitting
Traditional Surveying
Swarthmore College – NPPR Residence Hall
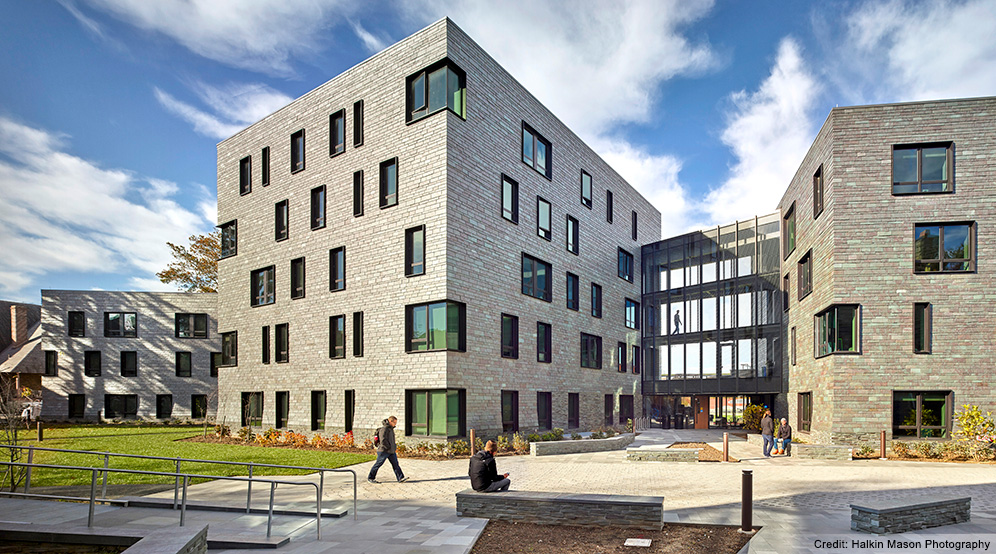
Location
Swarthmore Borough, PA
Client
Swarthmore College
Services
Site/Civil
Geotechnical
Traditional Surveying
Architect
DIGSAU Architecture
USciences – 1st Year Residence Hall
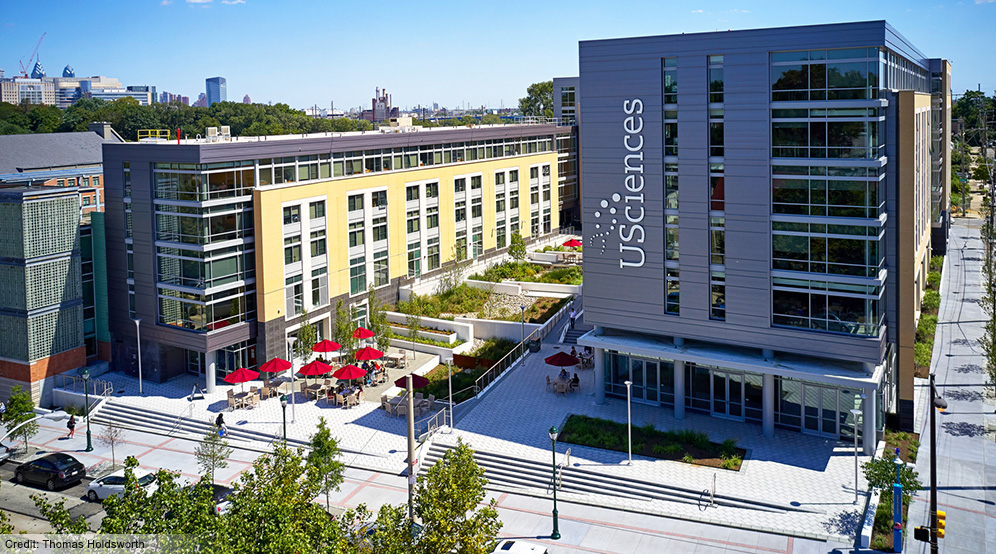
Location
Philadelphia, PA
Clients
Design Collective Inc.
University of Sciences
Campus Apartments
Services
Site/Civil
Surveying/Geospatial
Architect
Design Collective
Temple University Aramark STAR Complex
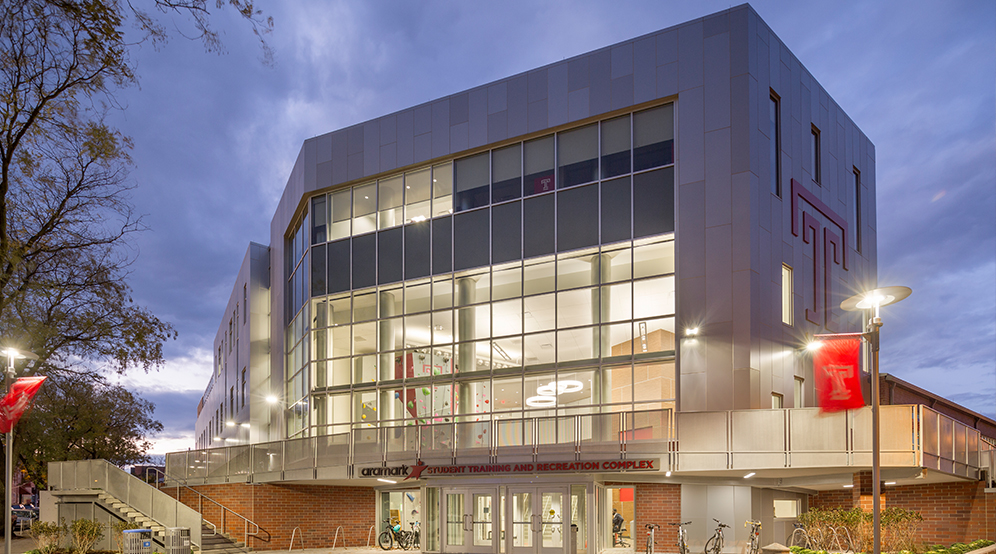
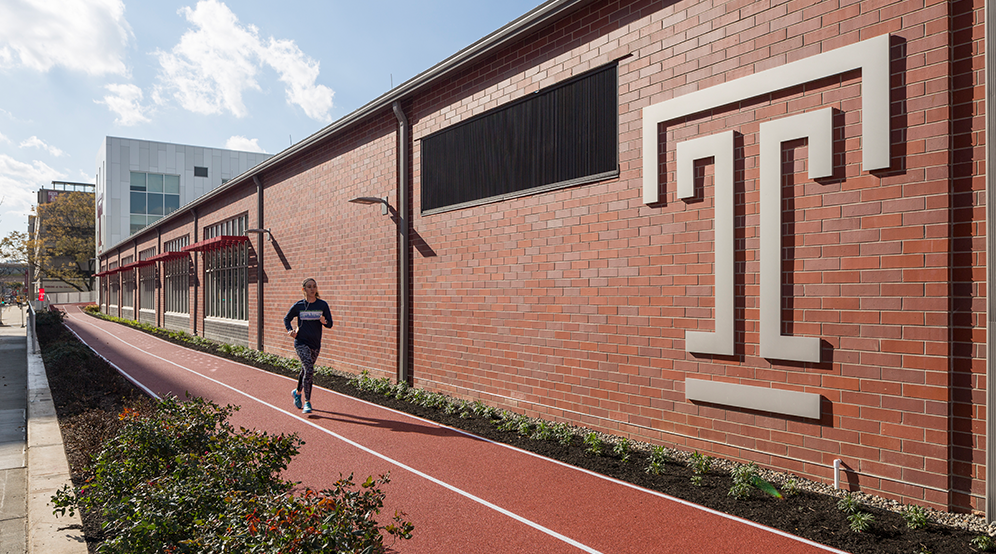
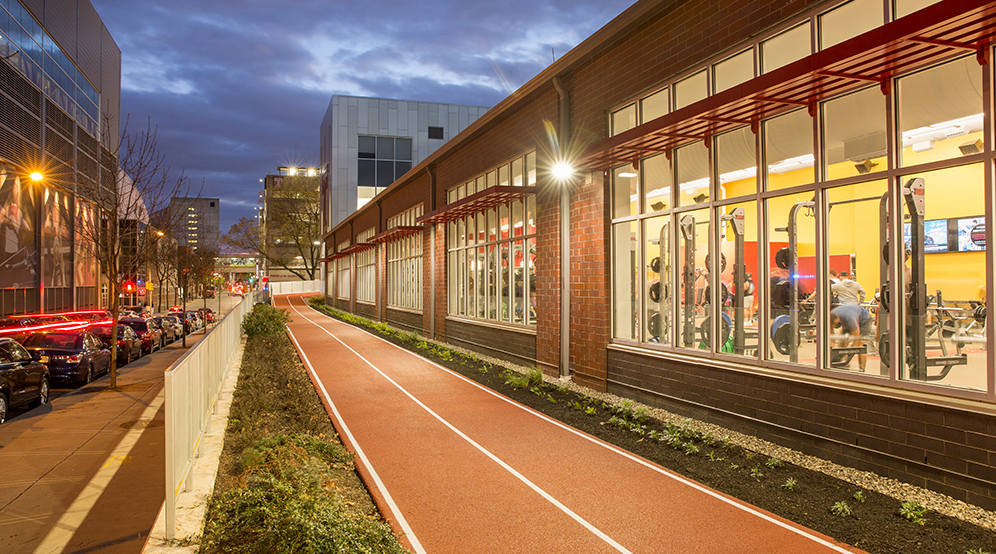
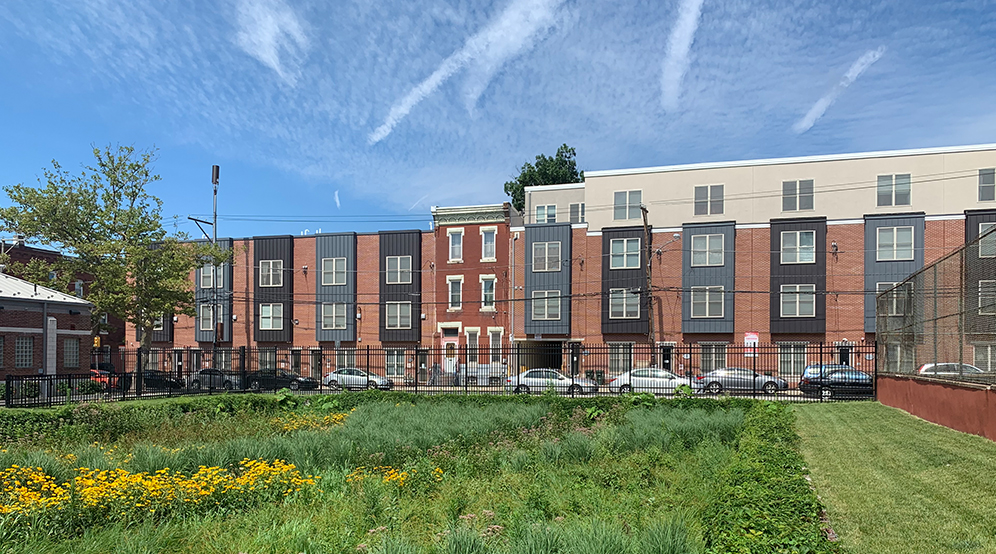
Location
Philadelphia, PA
Client
Temple University
Services
Site/Civil
Surveying/Geospatial
Landscape Architecture
Bridesburg Riverfront Park
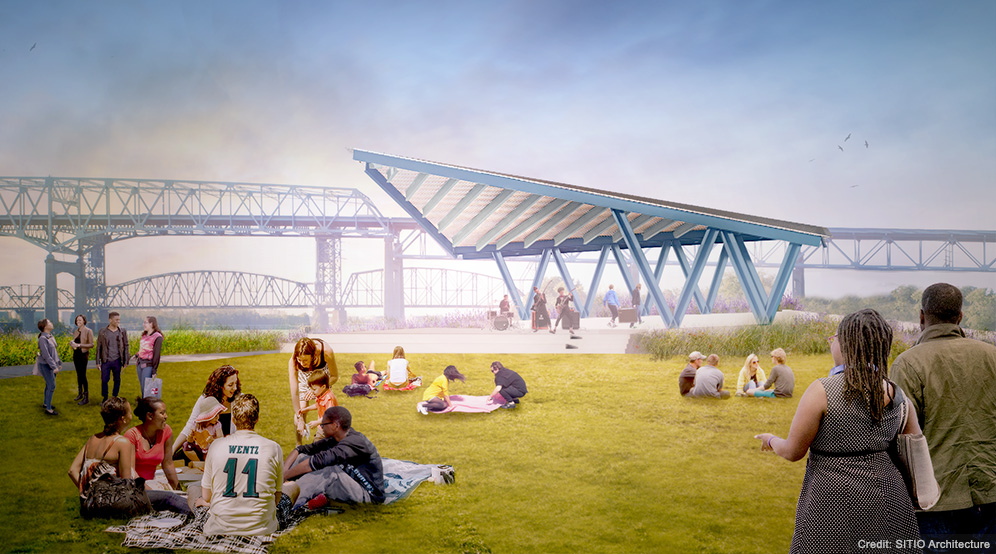
Location
Philadelphia, PA
Clients
Riverfront North Partnership (RNP)
Philadelphia Department of Parks and Recreation (PPR)
Services
Site/Civil
Geotechnical
Environmental
Landscape Architecture
Surveying/Geospatial
Bartram’s Mile
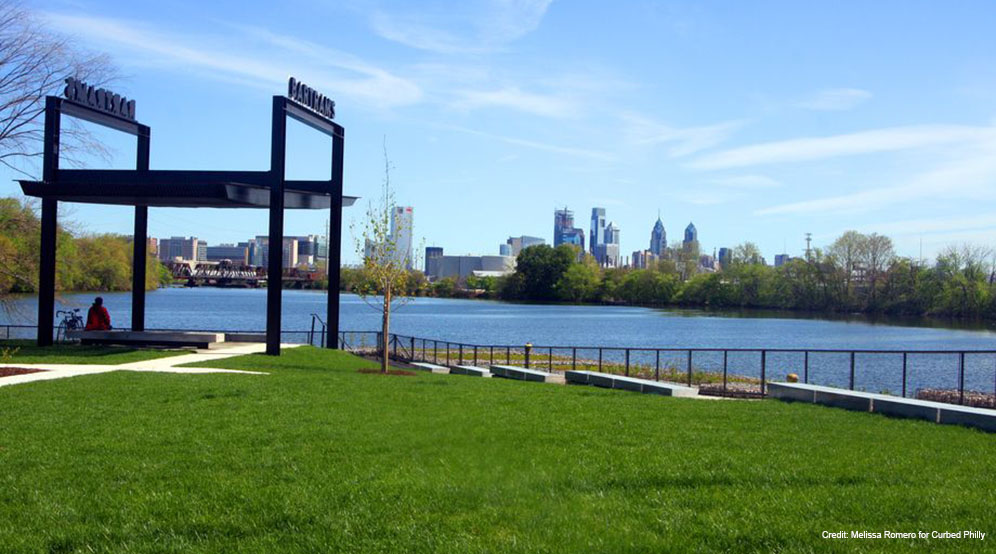
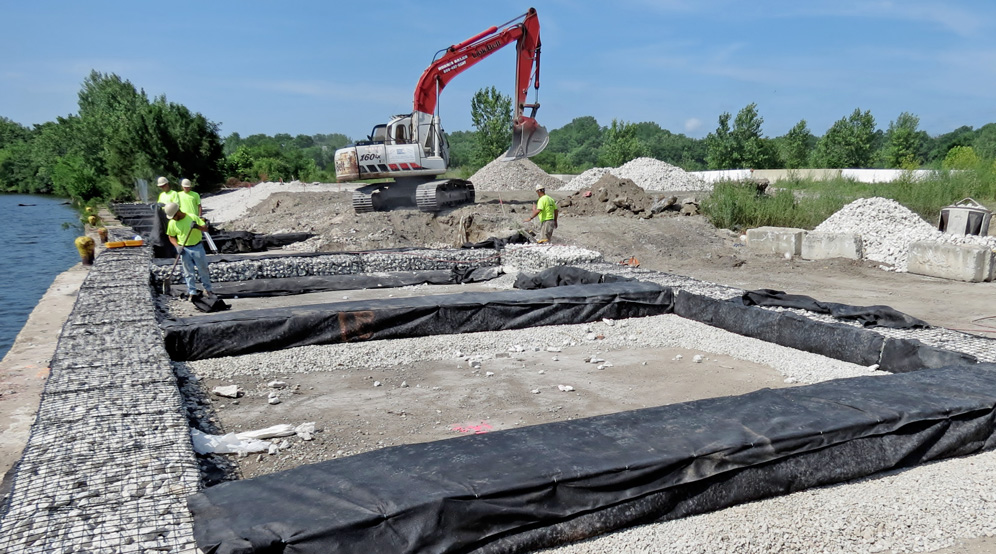
Location
Philadelphia, PA
Client
City of Philadelphia Parks & Recreation Department
Services
Environmental
Site/Civil
Geotechnical
Traffic & Transportation
Surveying/Geospatial
Architect
Andropogon Associates
Race Street Pier
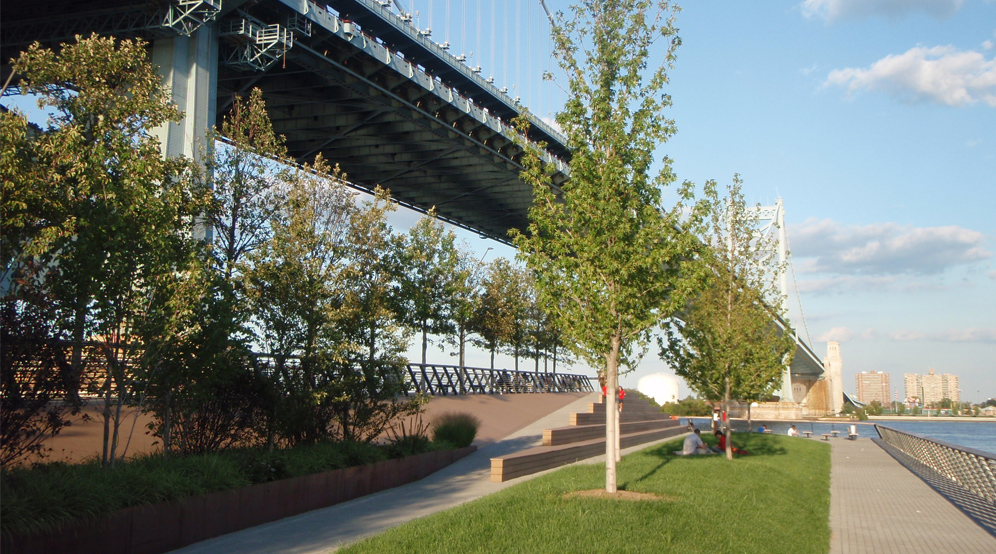
Location
Philadelphia, PA
Clients
Delaware River Waterfront Corporation
James Corner Field Operations
Services
Waterfront & Marine
Site/Civil
Geotechnical
Traditional Surveying
Strategic Partners
CHPlanning
VJ Associates
Race Street Connector
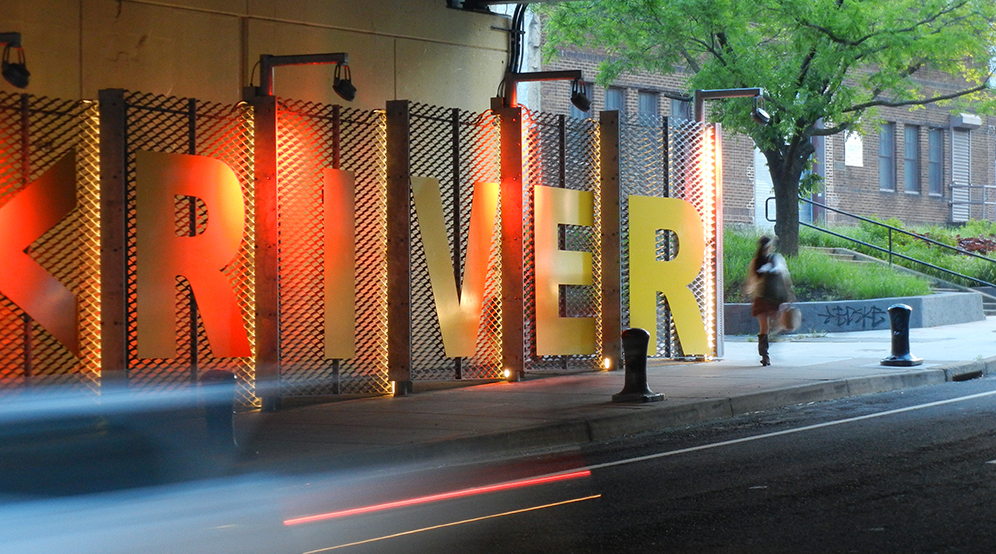
The project’s streetscape improvements largely focused on enhancing the pedestrian footway with decorative illuminating screen walls, architectural lighting, street furnishings, ornamental bollards and decorative landscaping. Roadway improvements included the addition of a designated bike lane along Race Street and the reconfiguration of two intersection alignments at Front Street and Water Street. The reconfigured alignments will allow pedestrians to cross the intersections without the use of curb ramps and will improve pedestrian-vehicular interaction at these intersections.
Location
Philadelphia, PA
Clients
Delaware River Waterfront Corporation
James Corner Field Operations
Services
Site/Civil
Traditional Surveying
Landscape Architecture
Pier 53 – Washington Avenue Green
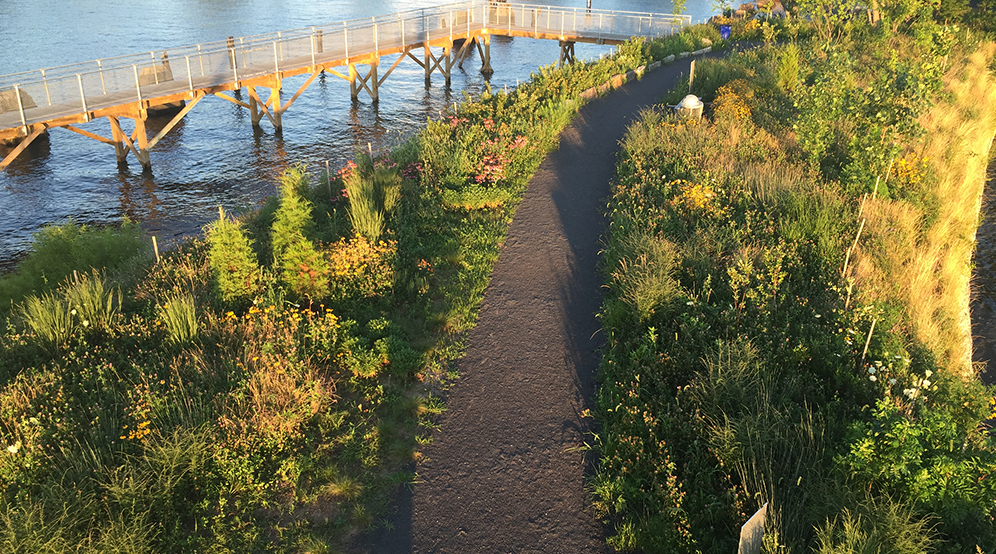
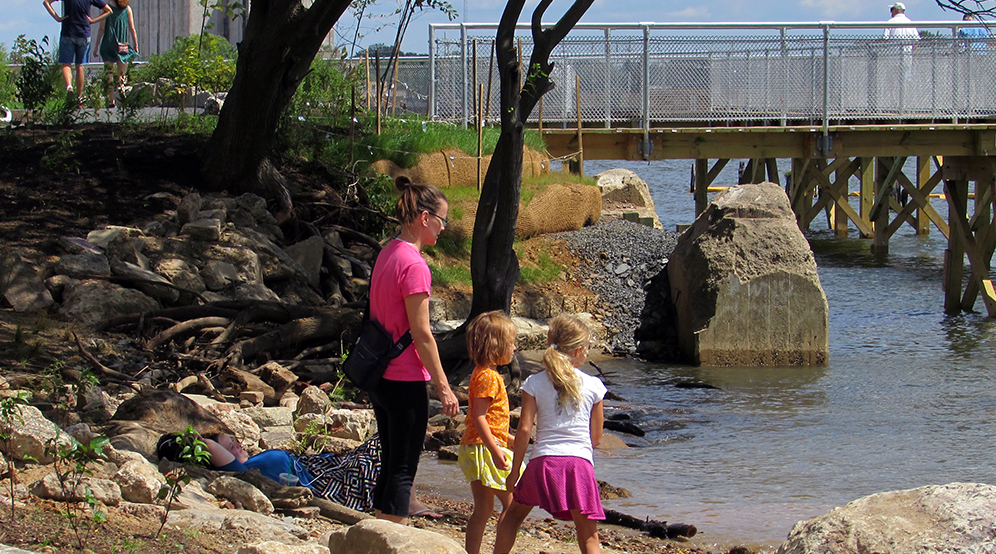
Location
Philadelphia, PA
Clients
Delaware River Waterfront Corporation
Applied Ecological Services, Inc.
Services
Waterfront & Marine
Site/Civil
Geotechnical
Traditional Surveying
Natural Resources & Permitting
Landscape Architecture
Fashion District Philadelphia
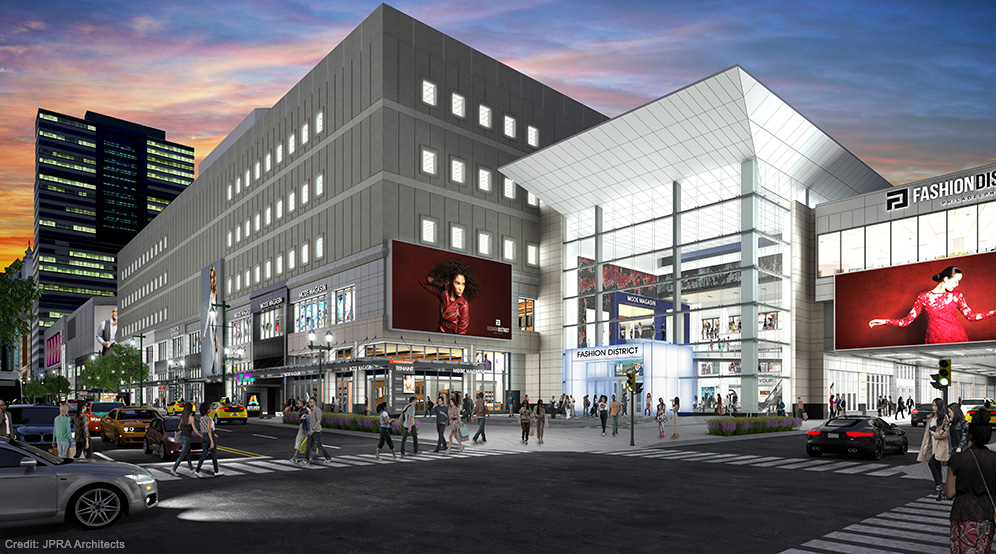
Location
Philadelphia, PA
Clients
Macerich
PREIT
Services
Site/Civil
Surveying/Geospatial
Traffic & Transportation
Environmental
Architect
JPRA Architects
Dietz & Watson Headquarters Expansion
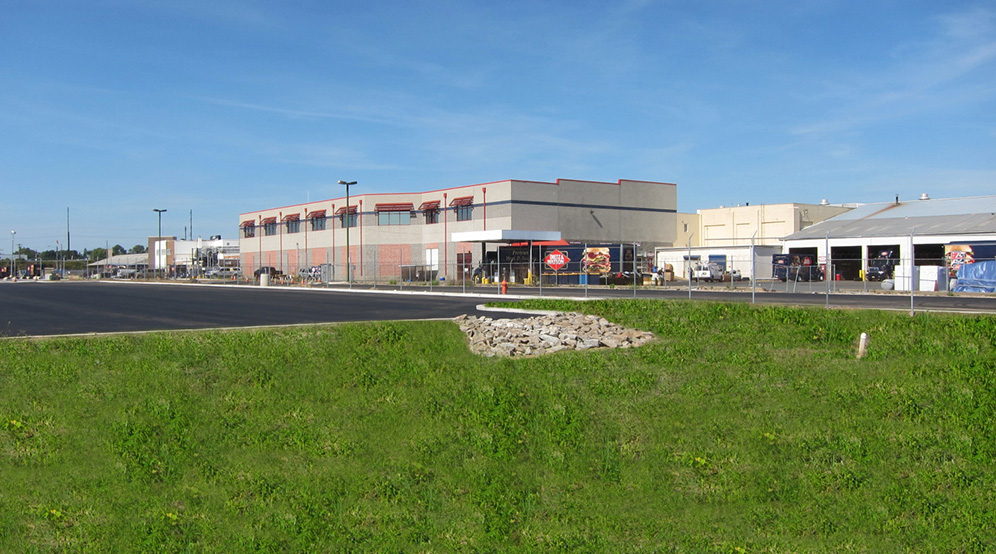
Location
Philadelphia, PA
Client
Dietz & Watson
Services
Site/Civil
Geotechnical
Environmental
Landscape Architecture
Surveying/Geospatial
Traffic & Transportation
Architect
Architetra
Lincoln Financial Field Stadium Expansion
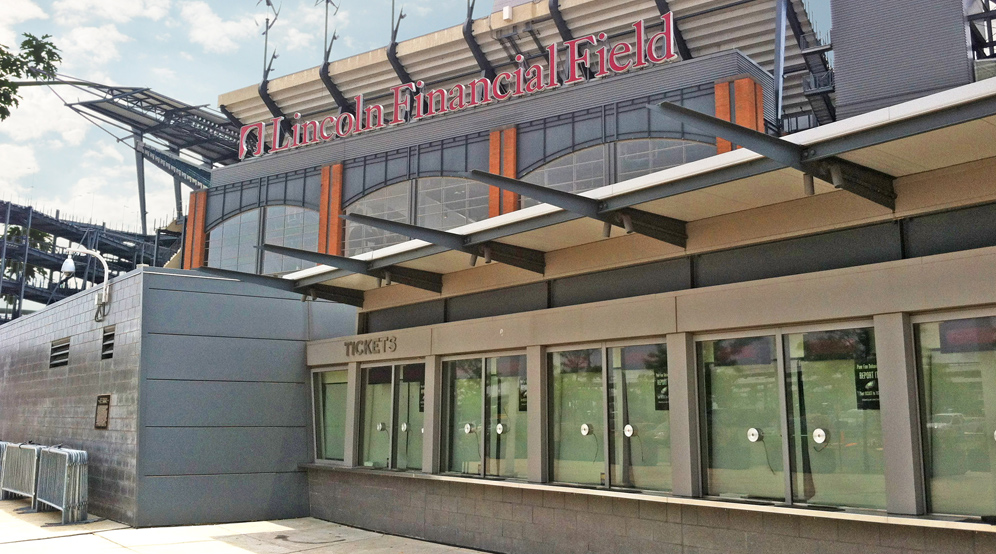
Location
Philadelphia, PA
Clients
WLS Consulting, LLC
Philadelphia Eagles
Services
Site/Civil
Geotechnical
Environmental
Traditional Surveying
Terrestrial Scanning/BIM
Architect
Gensler

