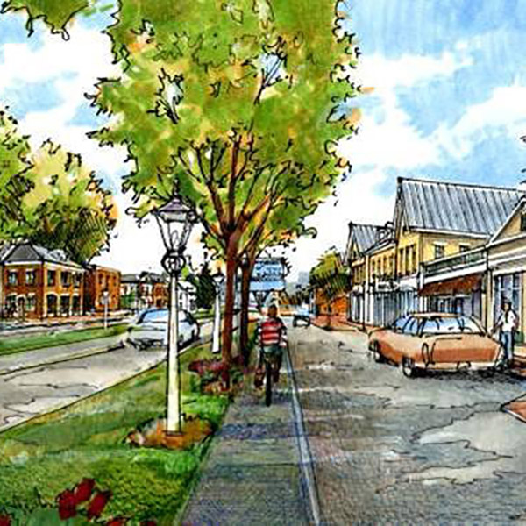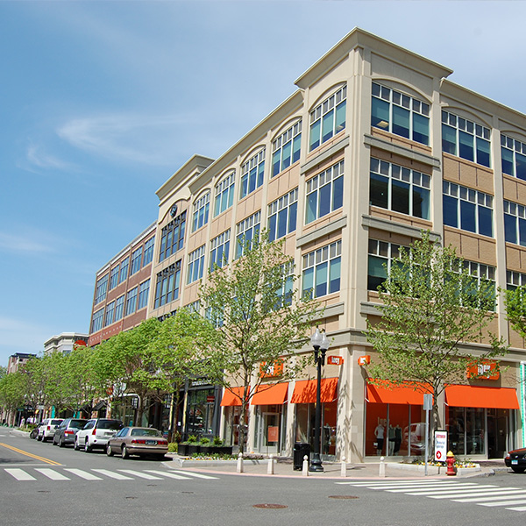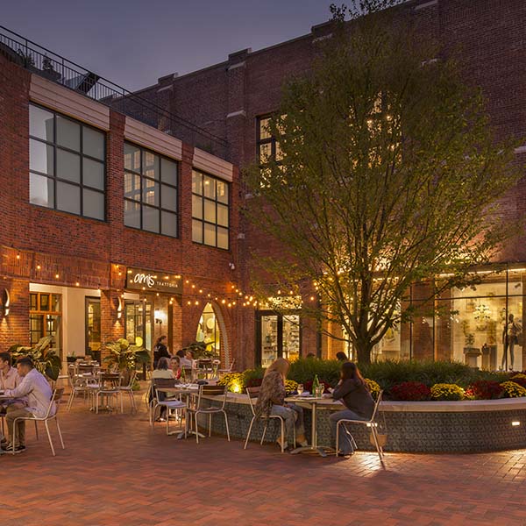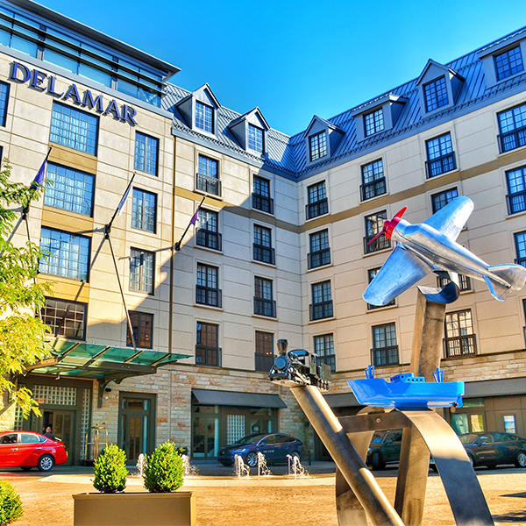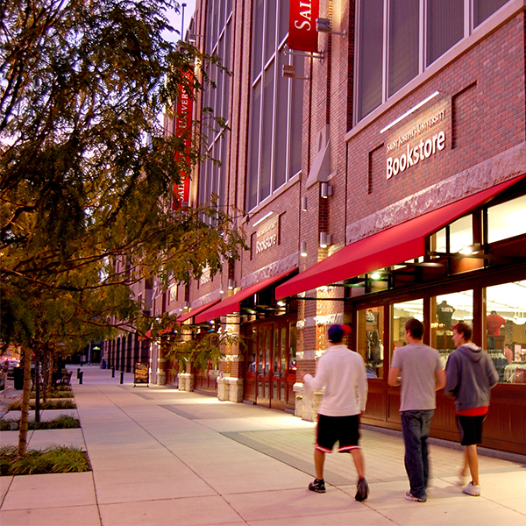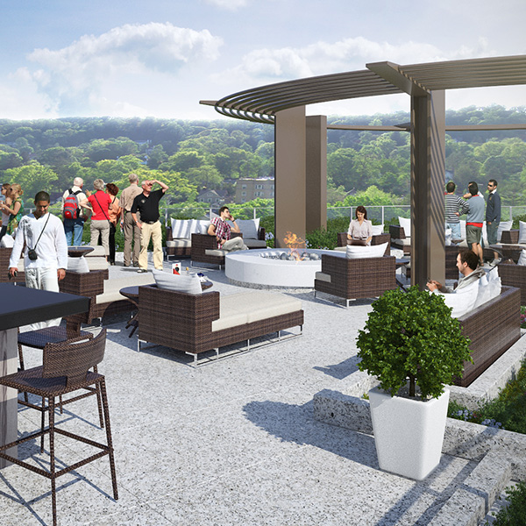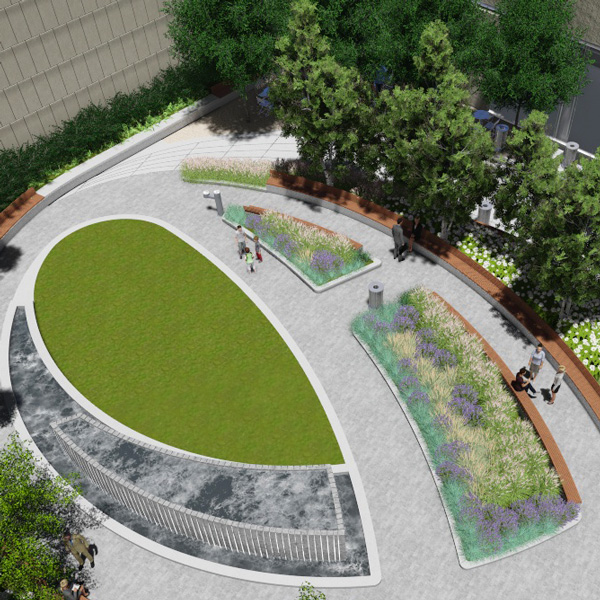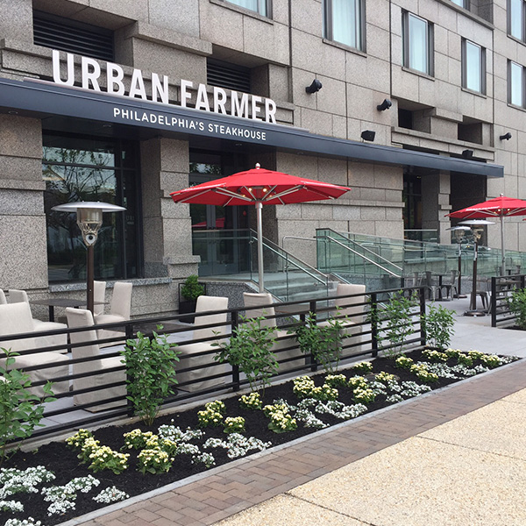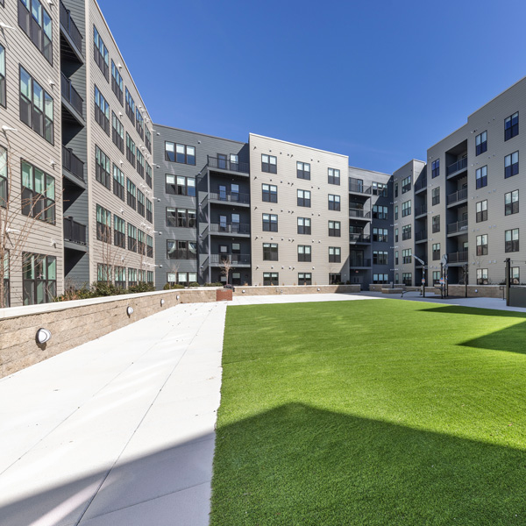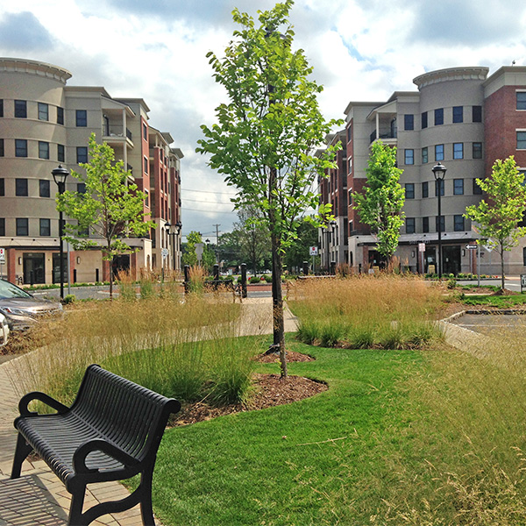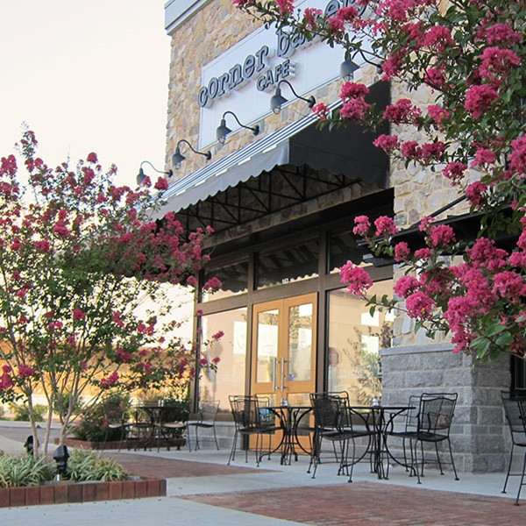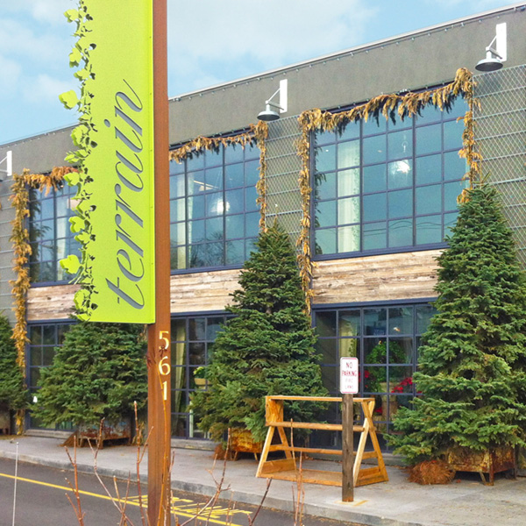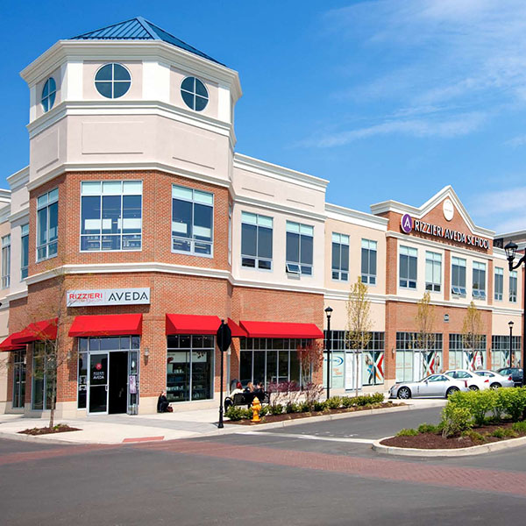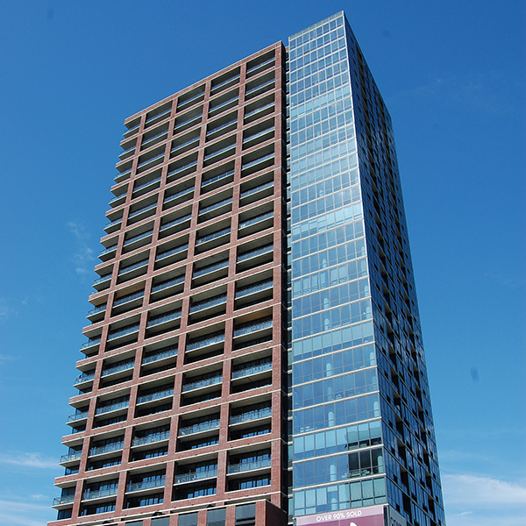Langan Experience
Langan provides an integrated mix of engineering, environmental consulting and landscape architecture services in support of land development projects, corporate real estate portfolios and the energy industry. Our clients include developers, property owners, public agencies, corporations, institutions and energy companies around the world.
Founded in 1970, Langan employs more than 1,100 professionals across 33 offices throughout the United States and abroad, including an office in Houston.
Princeton Junction Transit-Oriented Development
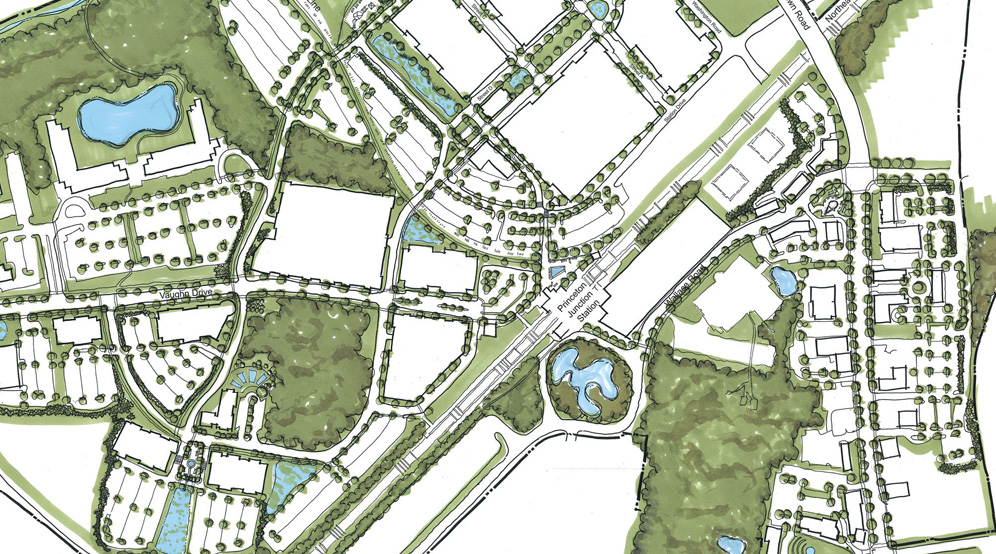
Location
West Windsor, NJ
Client
InterCap Holdings
Services
Site/Civil
Surveying/Geospatial
Landscape Architecture
Geotechnical
Natural Resources & Permitting
Blue Back Square
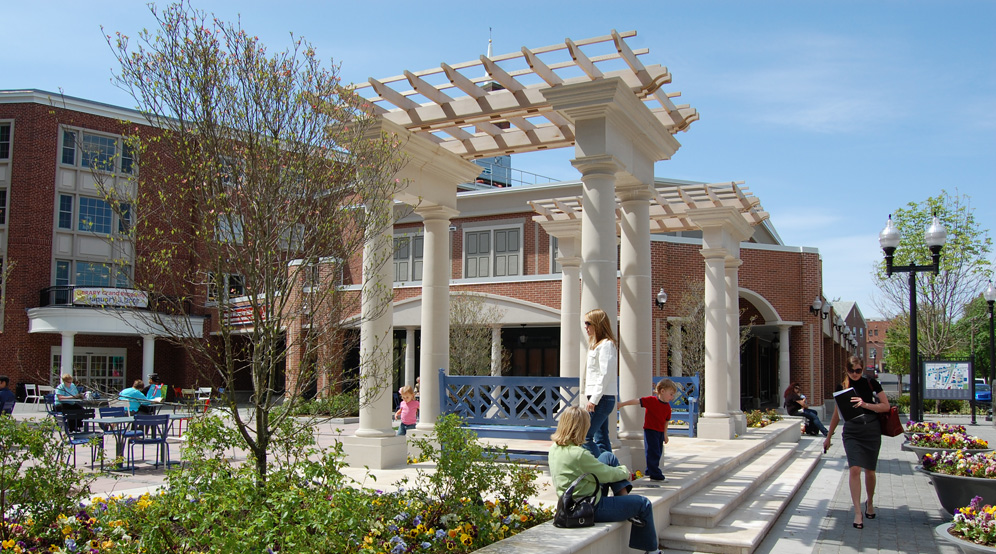
Location
West Hartford, CT
Client
Blue Back Square Development
Services
Site/Civil
Traffic & Transportation
Environmental
Geotechnical
Landscape Architecture
Traditional Surveying
Bedford Square
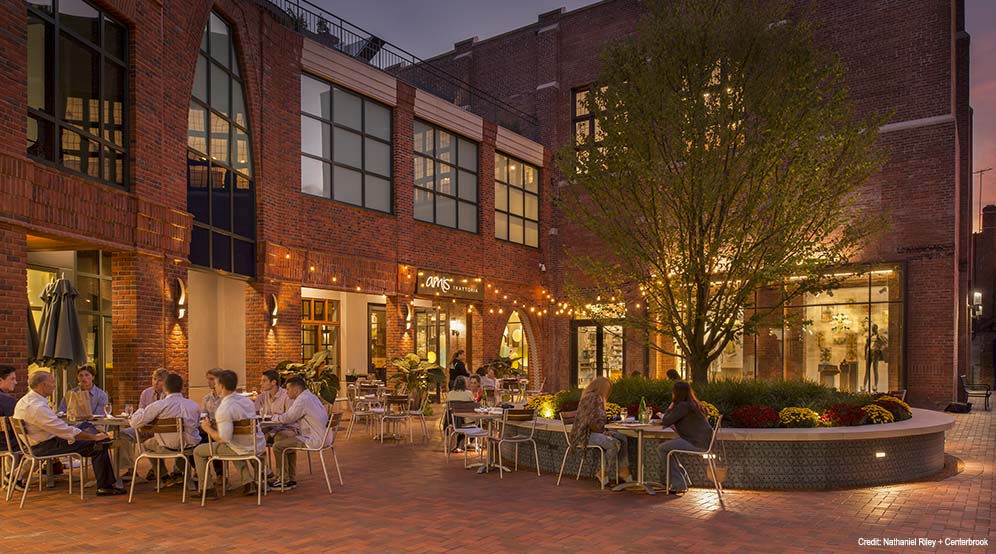
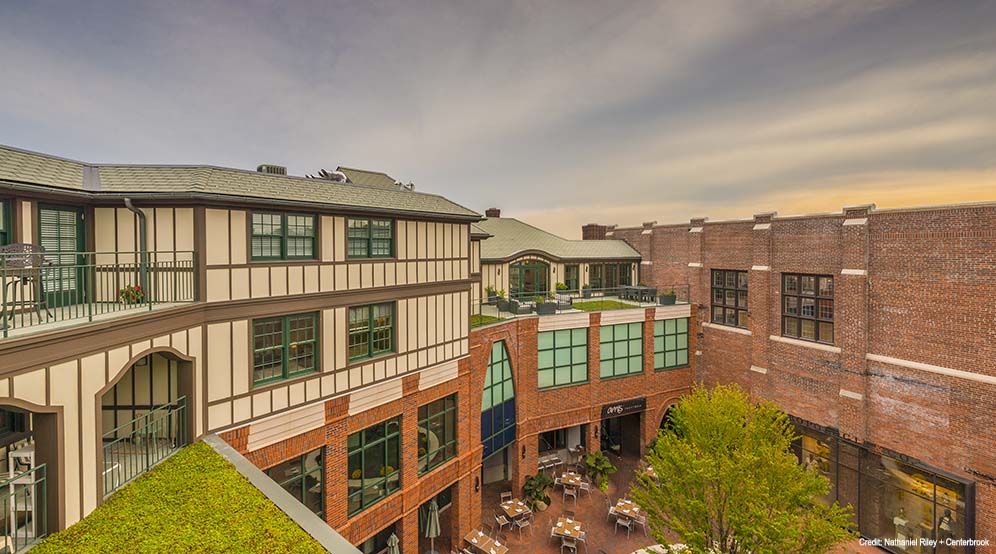
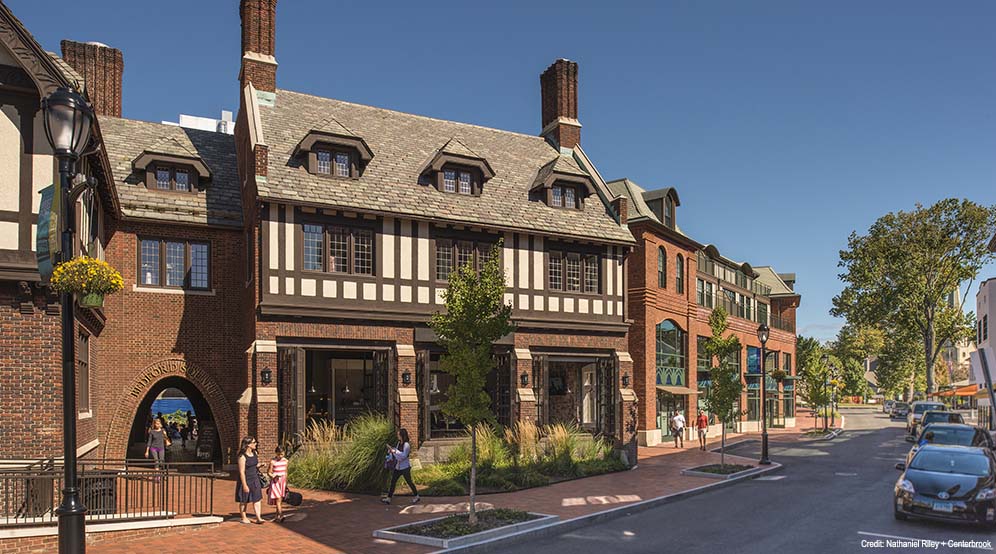
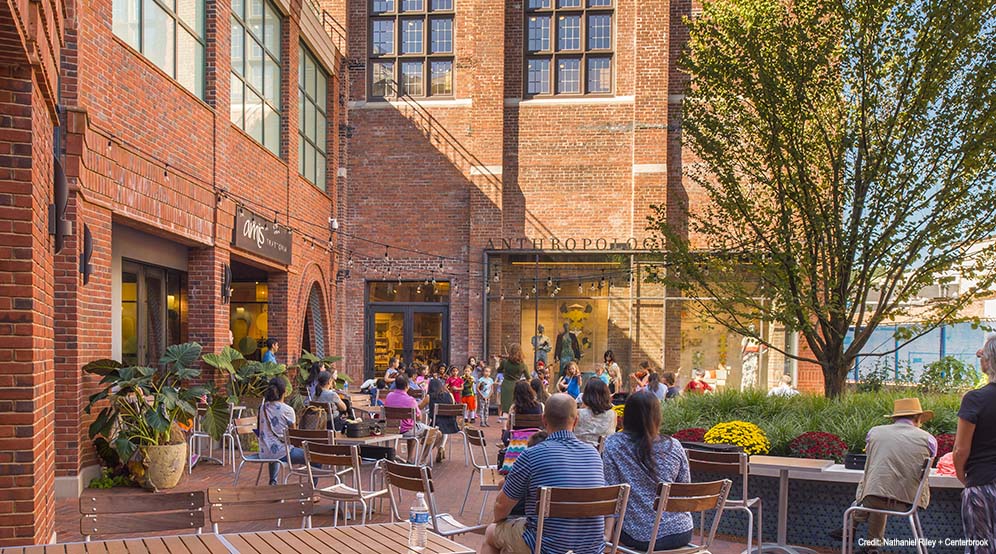
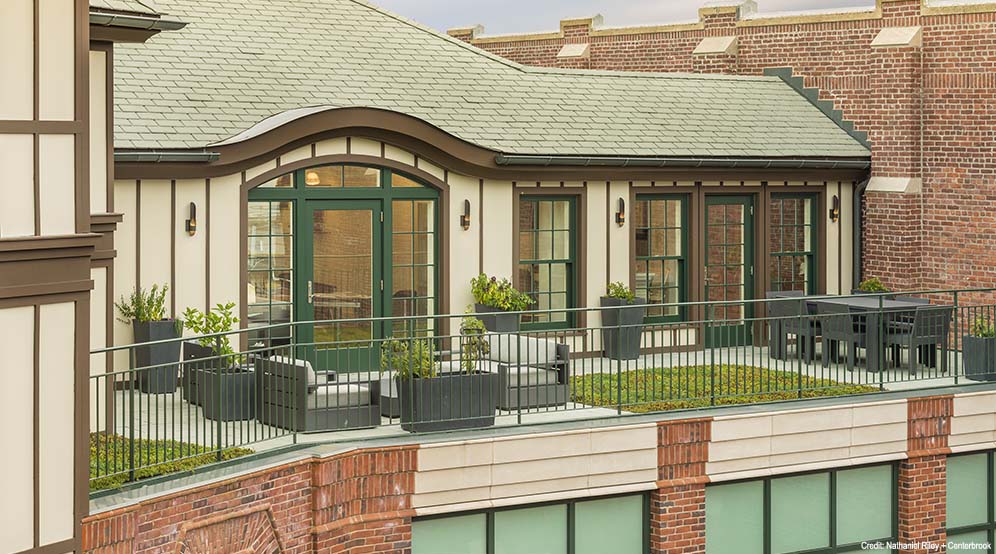
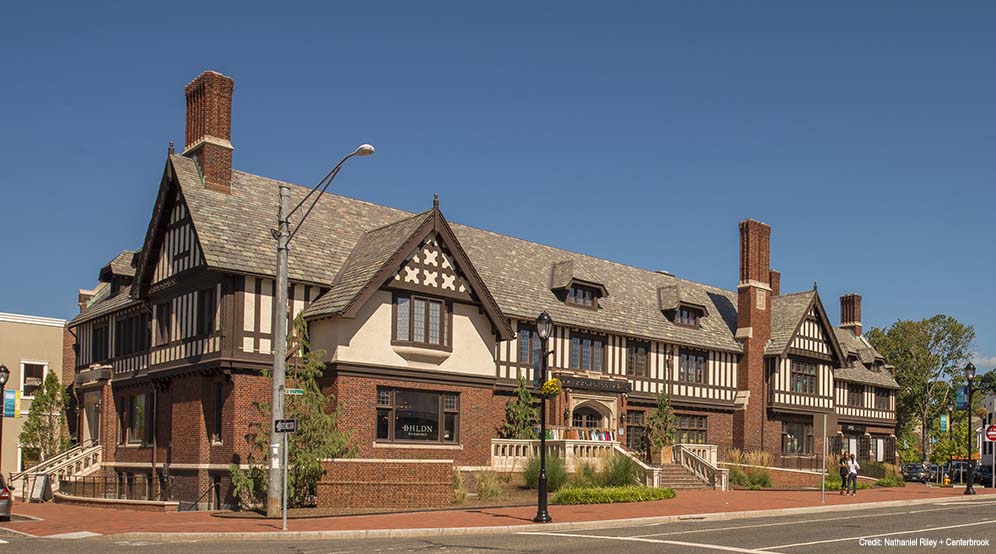
2020 ASLA Connecticut, Landscape Architectural Design – Municipal | Public Spaces Category, Merit Award
2018 Building Design + Construction, Reconstruction Awards – Silver Award Winner
2017 Connecticut Building Congress, TEAM Awards – Major Renovation, First Place
2017 Westport Historic District Commission, Historic Preservation Award – Rehabilitation
Location
Westport, CT
Client
Charter Realty
Services
Site/Civil
Geotechnical
Environmental
Traffic & Transportation
Landscape Architecture
Surveying/Geospatial
Terrestrial Scanning/BIM
Delamar Hotel
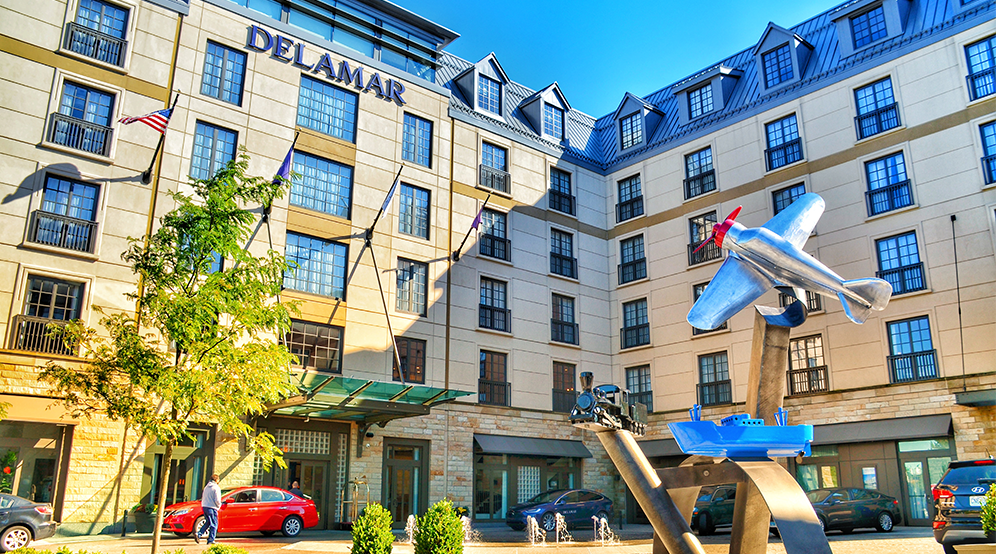
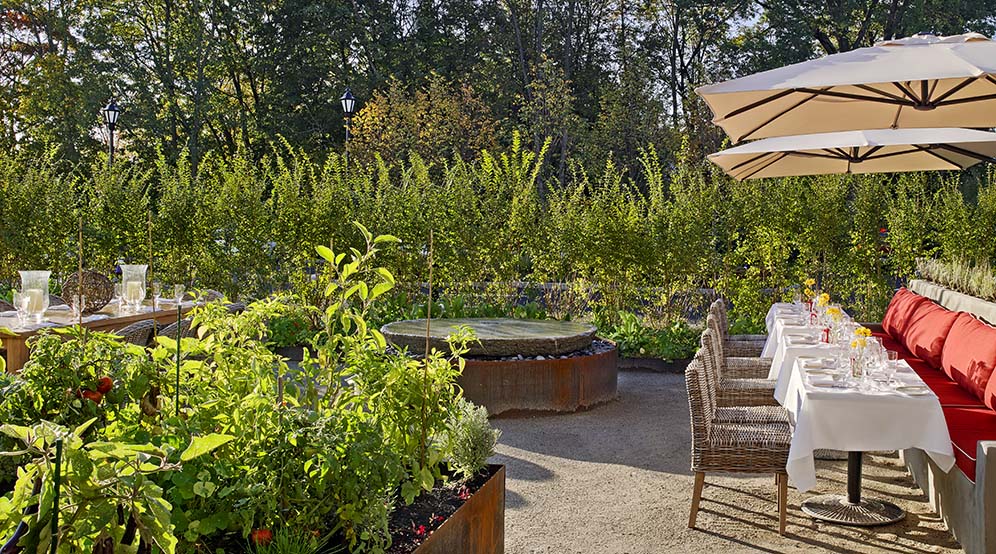
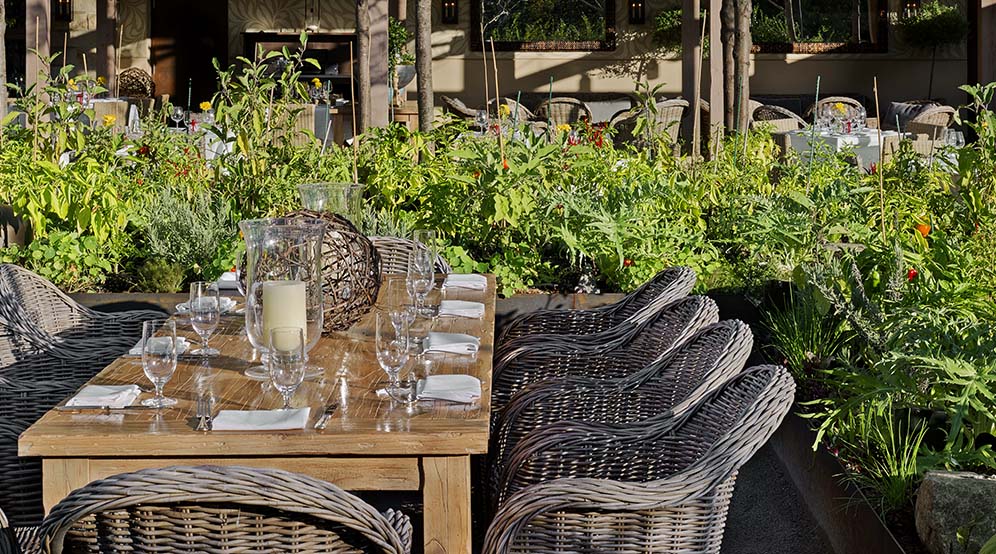
Location
West Hartford, CT
Client
The Matos Group
Services
Site/Civil
Landscape Architecture
Surveying/Geospatial
Environmental
Traffic & Transportation
St. Joseph’s University – Retail, Parking, and Streetscape
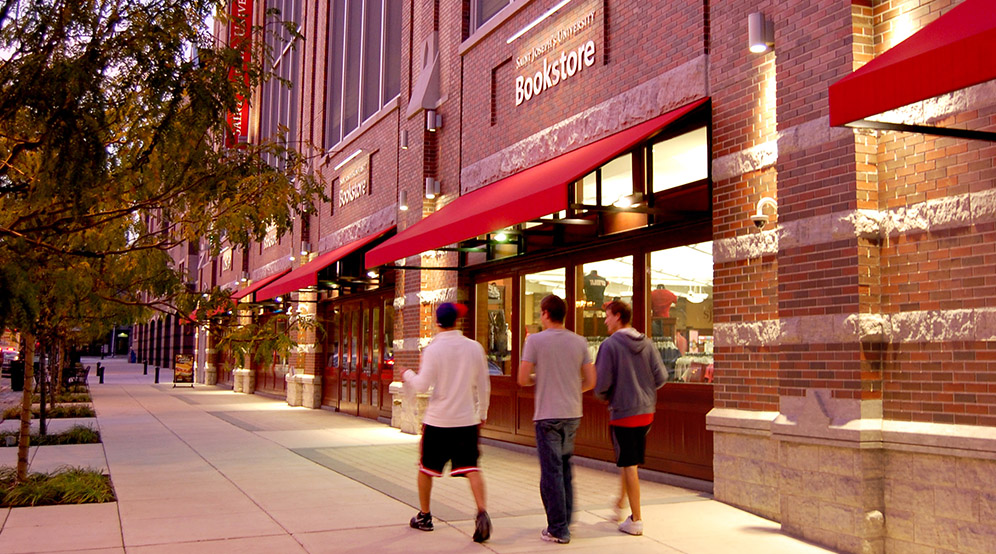
Centroverde at Montclair
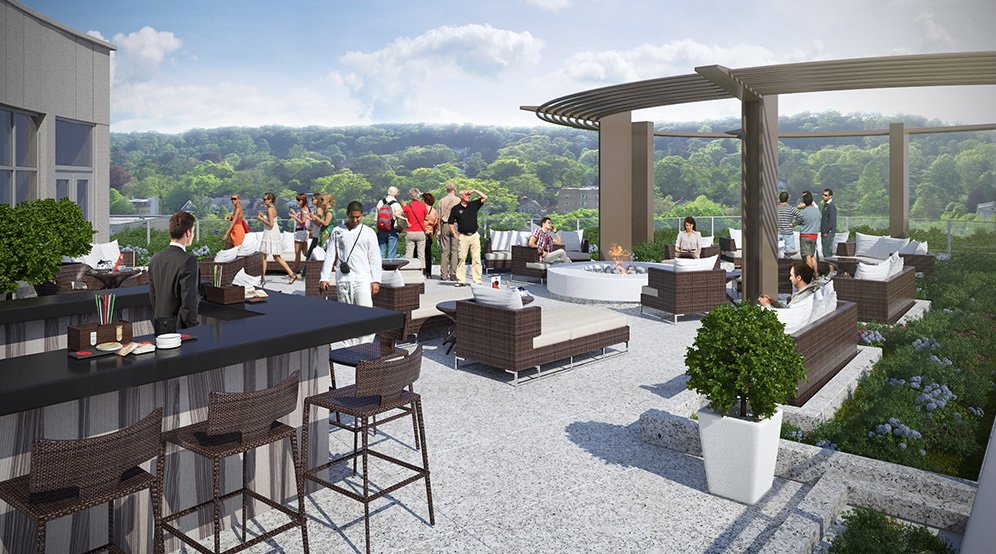
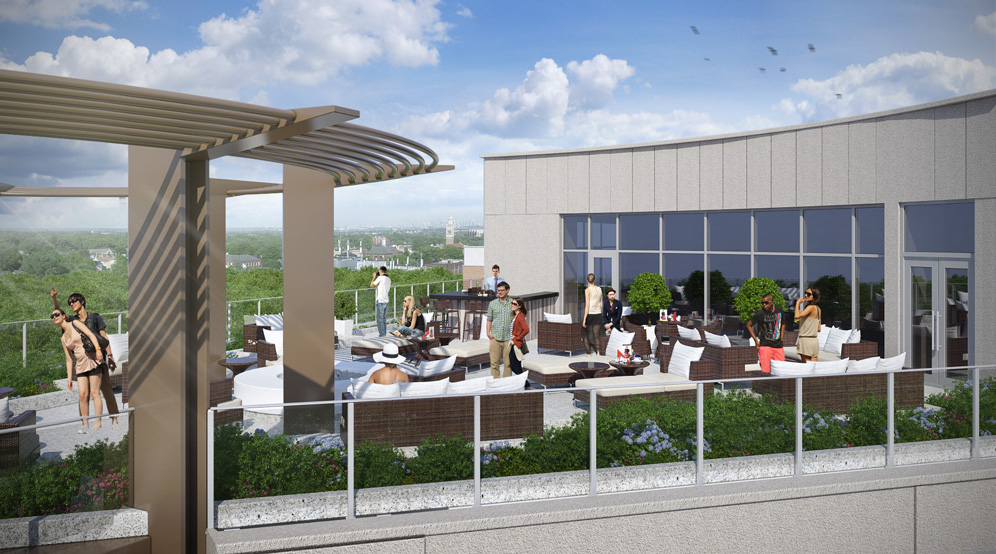
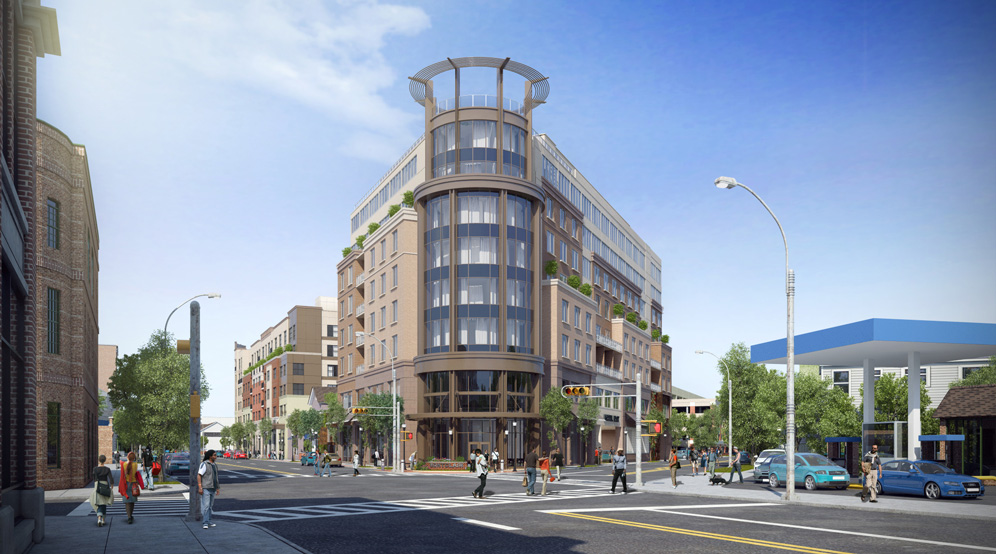
Location
Montclair, NJ
Client
LCOR
Services
Site/Civil
Geotechnical
Landscape Architecture
Surveying/Geospatial
Architect
Lessard Design
111 Murray Street
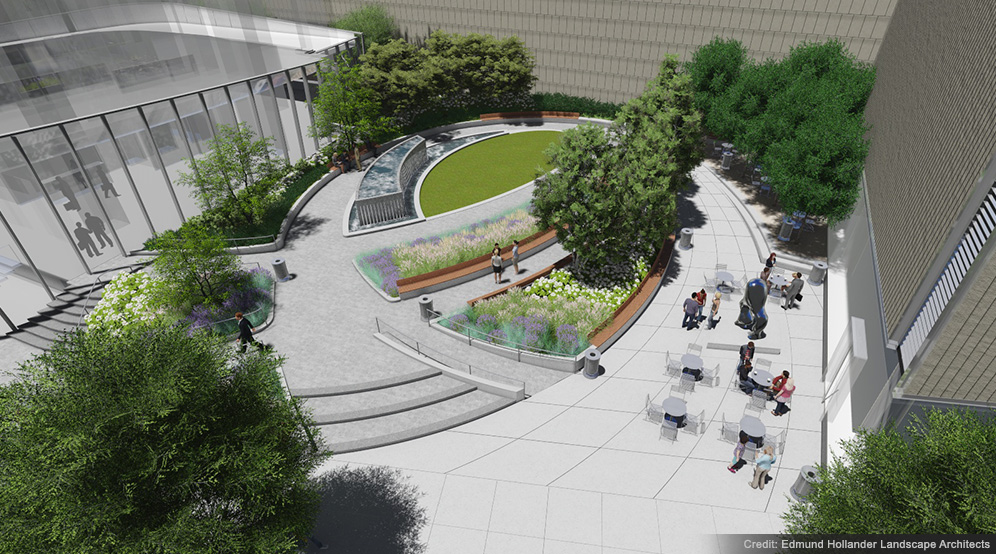
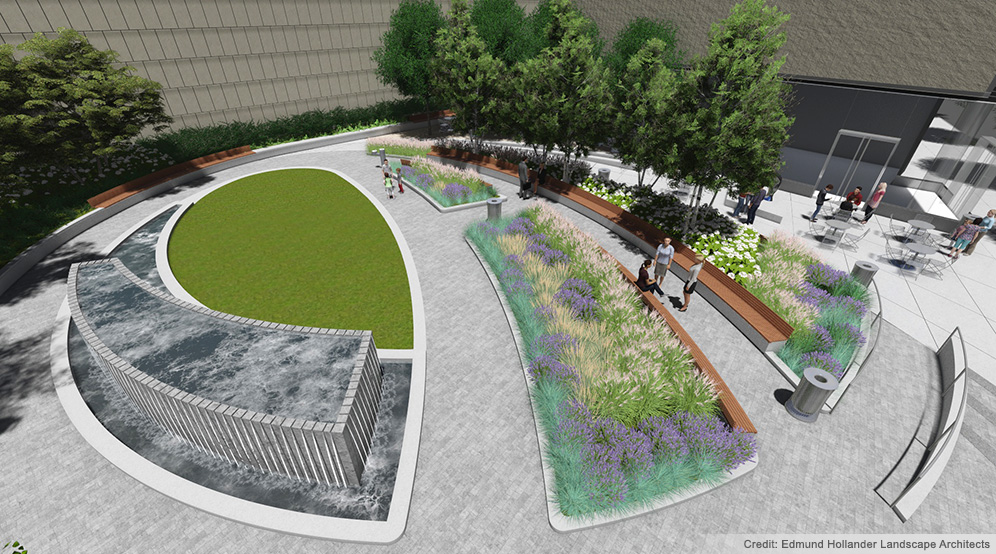
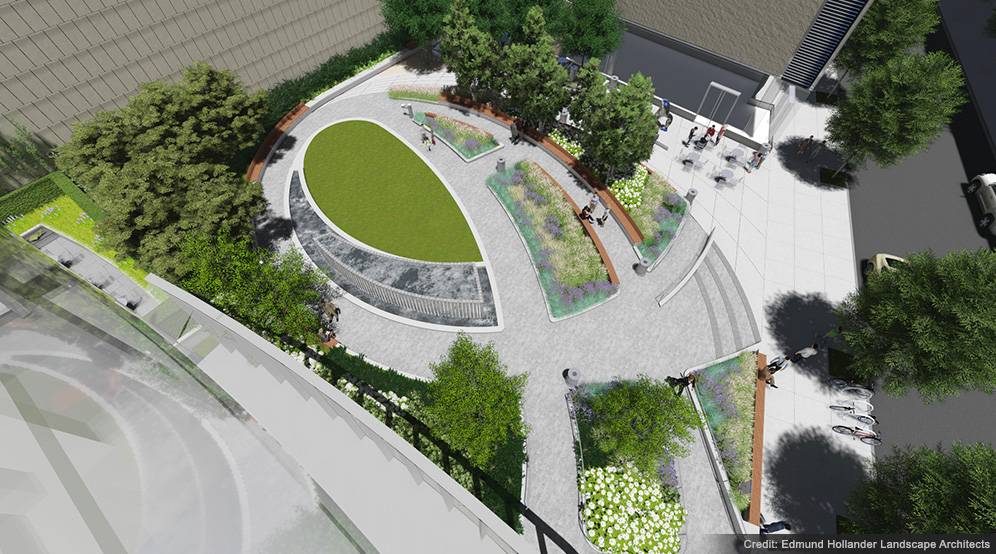
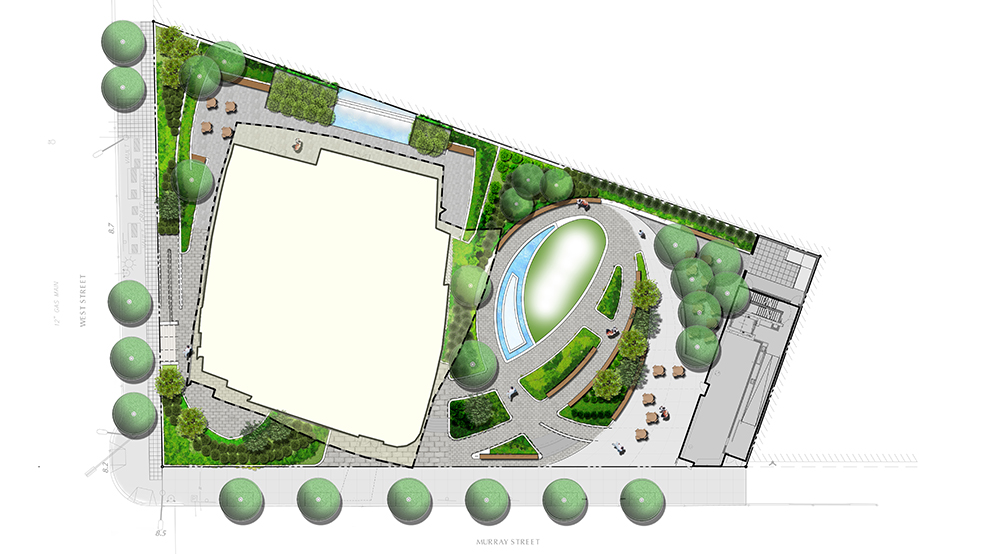
Location
New York, NY
Client
Fisher Brothers
Services
Landscape Architecture
Site/Civil
Geotechnical
Traditional Surveying
Architect
Kohn Pedersen Fox Associates, PC
The Logan Hotel
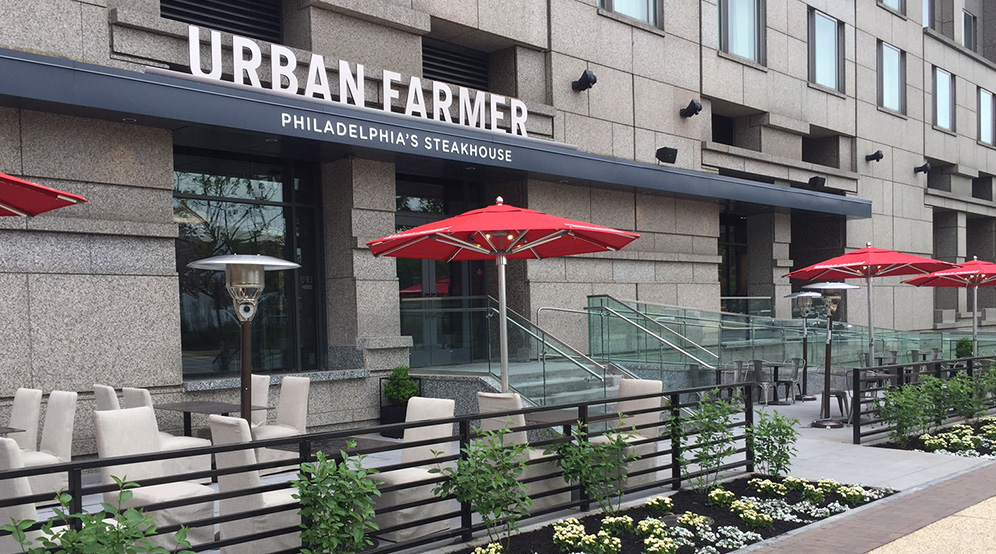
Location
Philadelphia, PA
Client
BLT Architects
Services
Site/Civil
Geotechnical
Landscape Architecture
Surveying/Geospatial
Architect
BLT Architects
Olive + Wooster (87 Union Street)
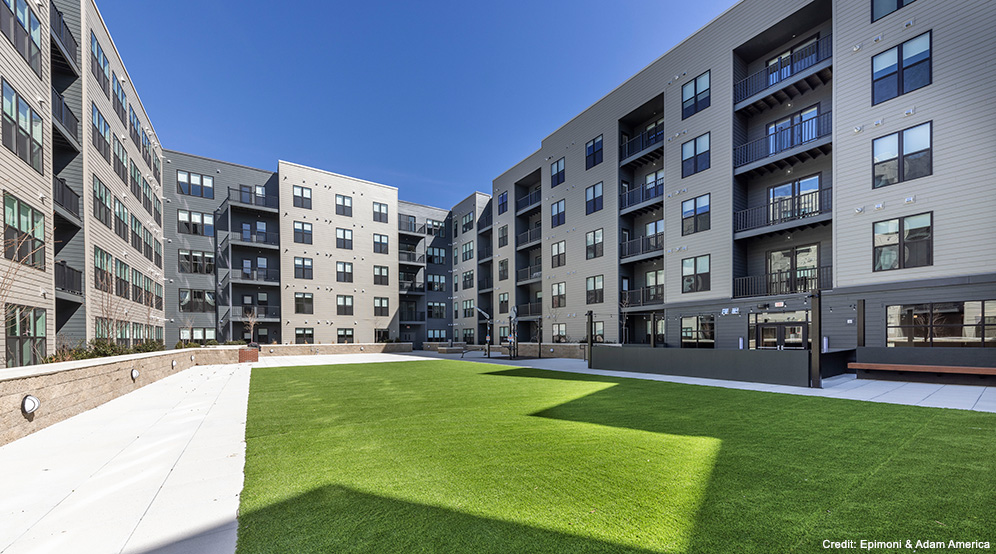
Location
New Haven, CT
Clients
Epimoni
Adam America
Services
Landscape Architecture
Site/Civil
Traffic & Transportation
Surveying/Geospatial
Architect
Niles Bolton Associates
Fair Lawn Promenade
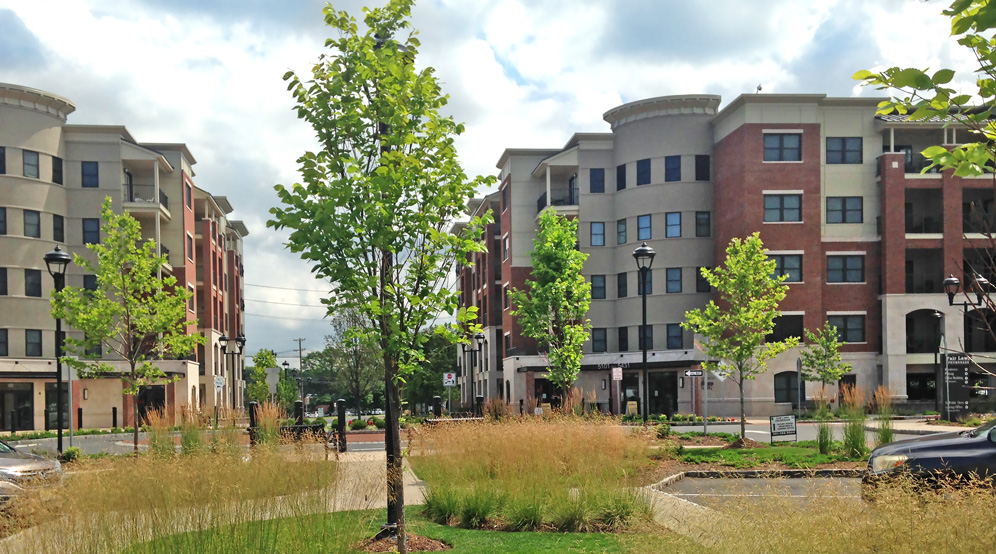
Location
Fair Lawn, NJ
Client
Garden Commercial Properties
Services
Landscape Architecture
Site/Civil
Architect
Appel Design Group
Bala Cynwyd Shopping Center
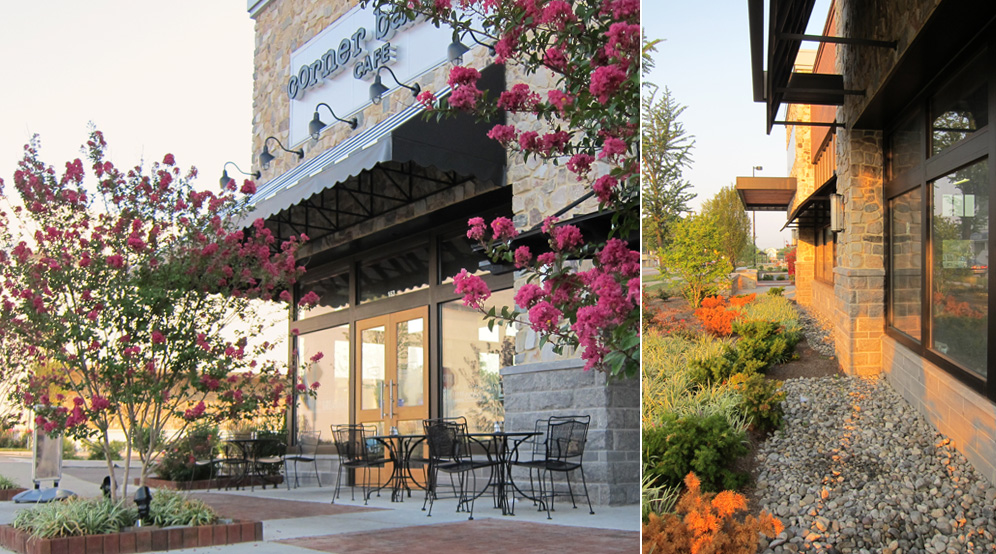
Location
Bala Cynwyd, PA
Client
Federal Realty Investment Trust
Services
Site/Civil
Surveying/Geospatial
Geotechnical
Landscape Architecture
Traffic & Transportation
Terrain at Westport
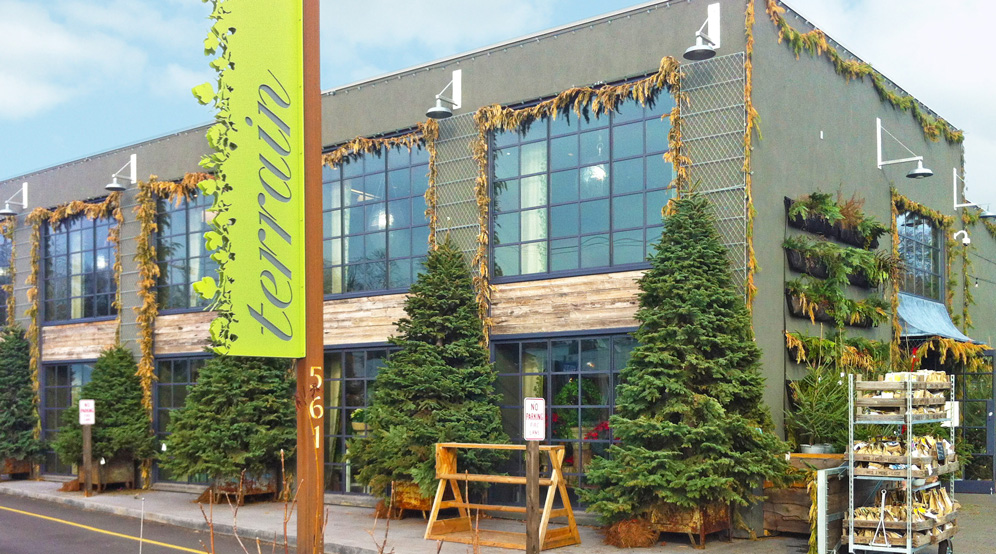
Location
Westport, CT
Client
Urban Outfitters Inc.
Services
Site/Civil
Environmental
Traditional Surveying
Landscape Architecture
Architect
New Studio Architecture
Voorhees Town Center
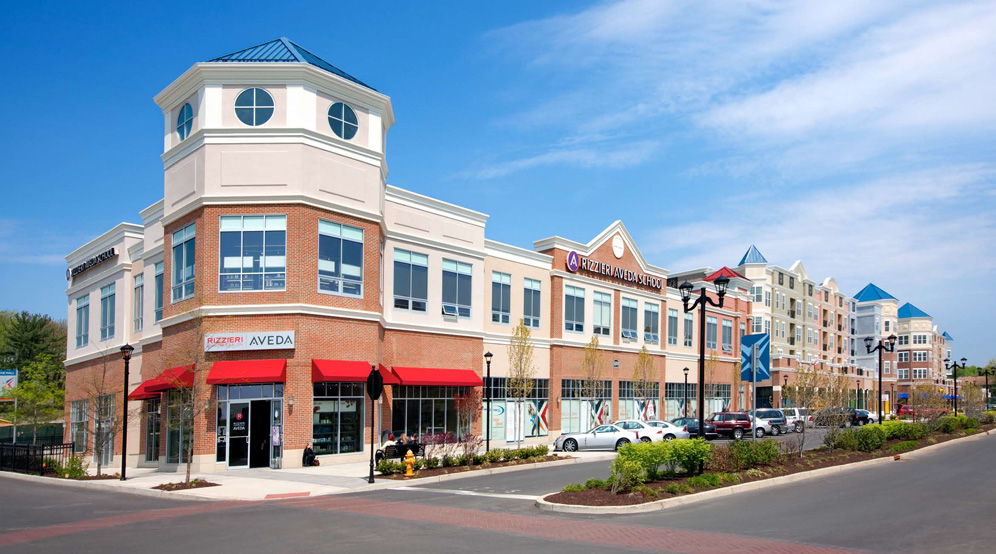
Location
Voorhees Township, NJ
Client
PREIT Services, LLC
Services
Landscape Architecture
Site/Civil
Geotechnical
Traffic & Transportation
Architect
Barton Partners
Washington First Plaza
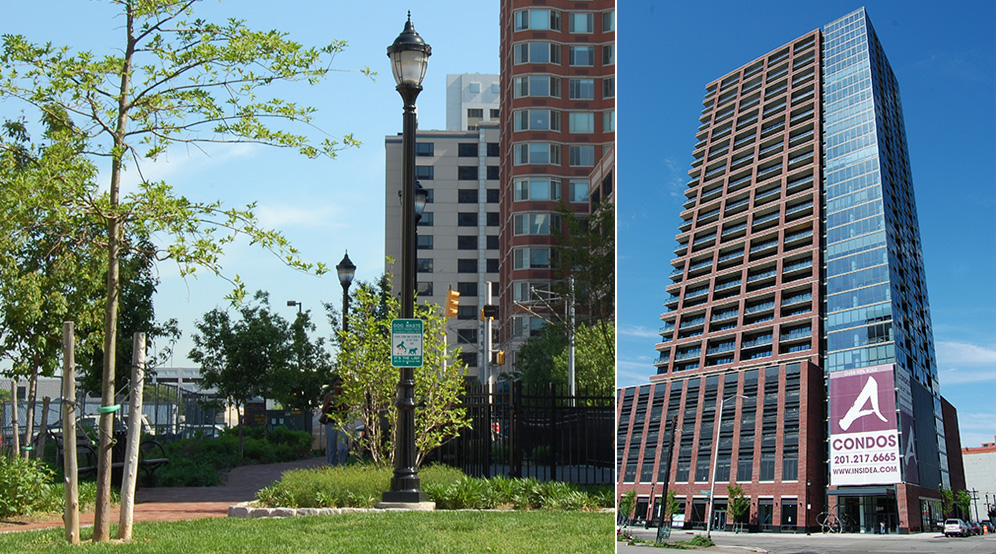
Location
Jersey City, NJ
Client
The Athena Group, LLC
Services
Landscape Architecture
Site/Civil
Environmental
Geotechnical
Architect
SLCE Architects

